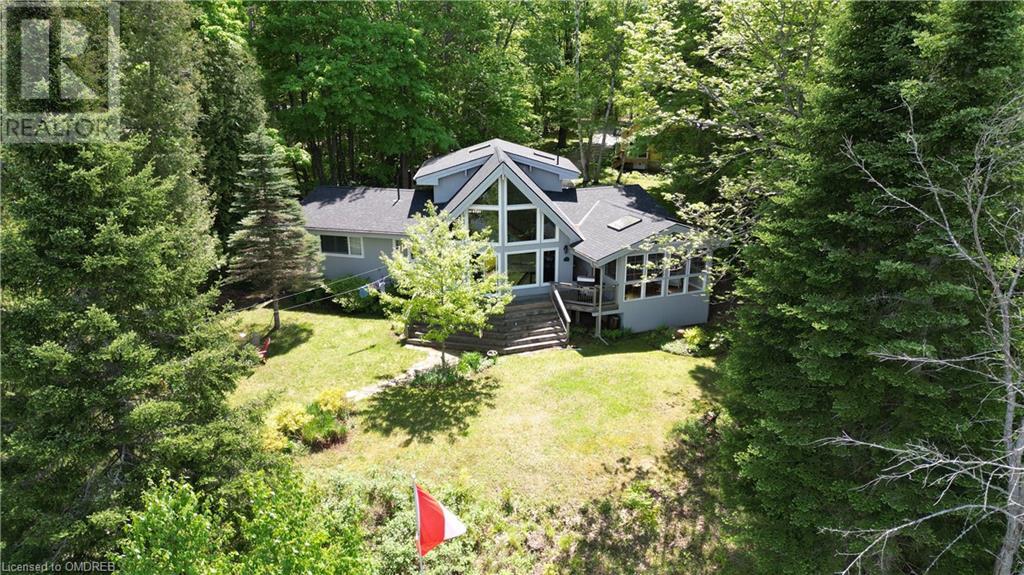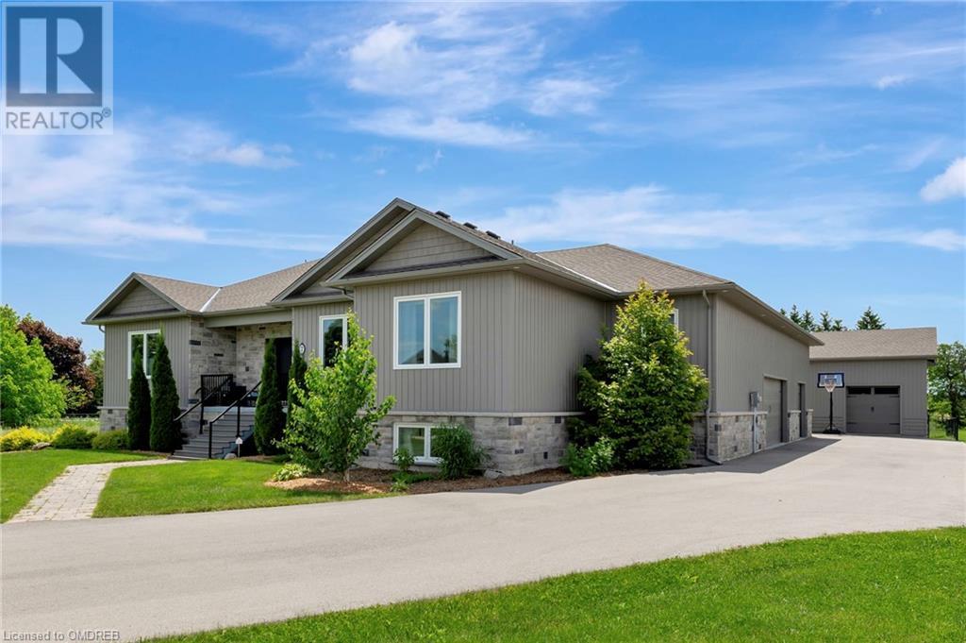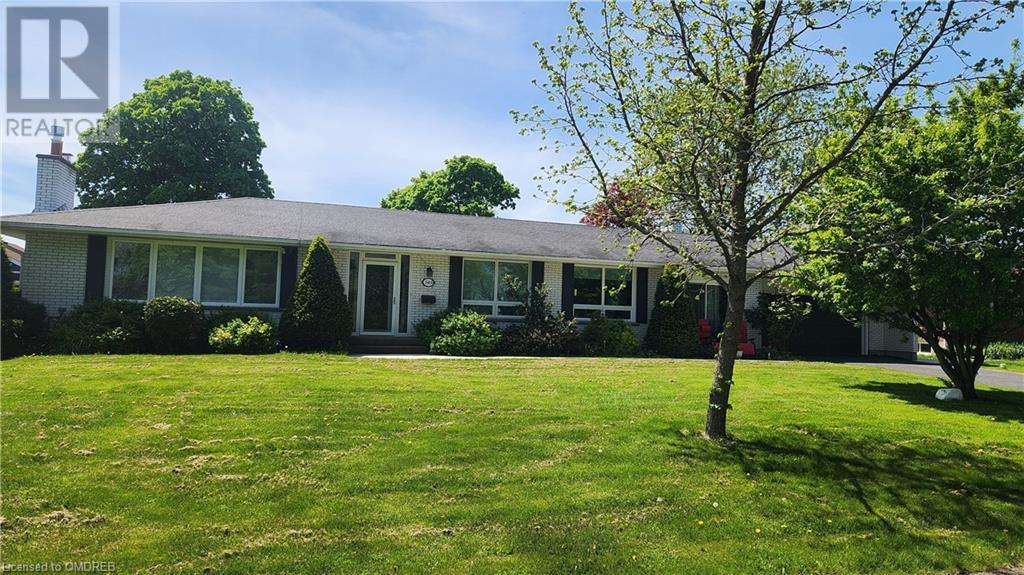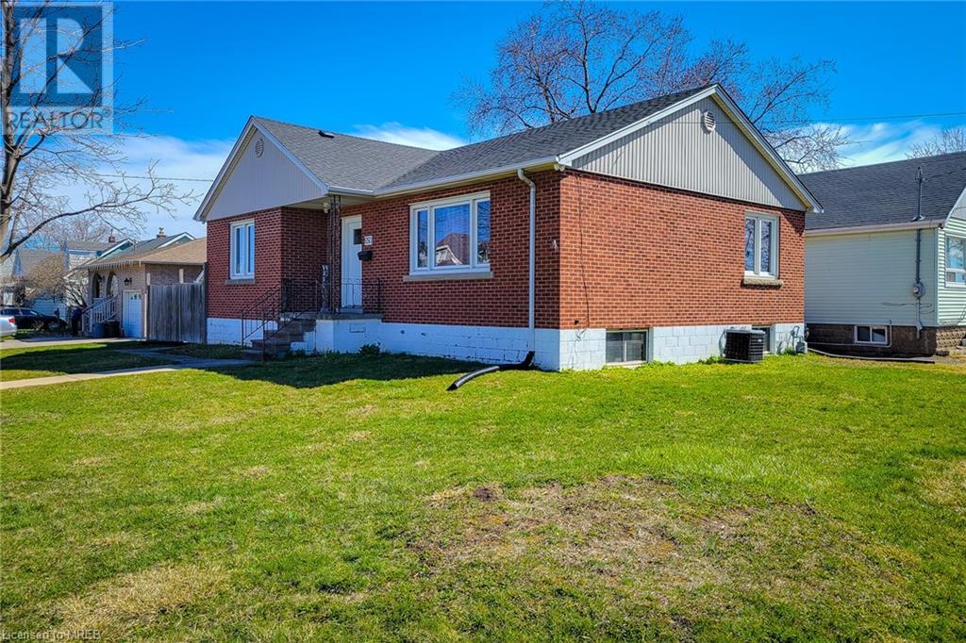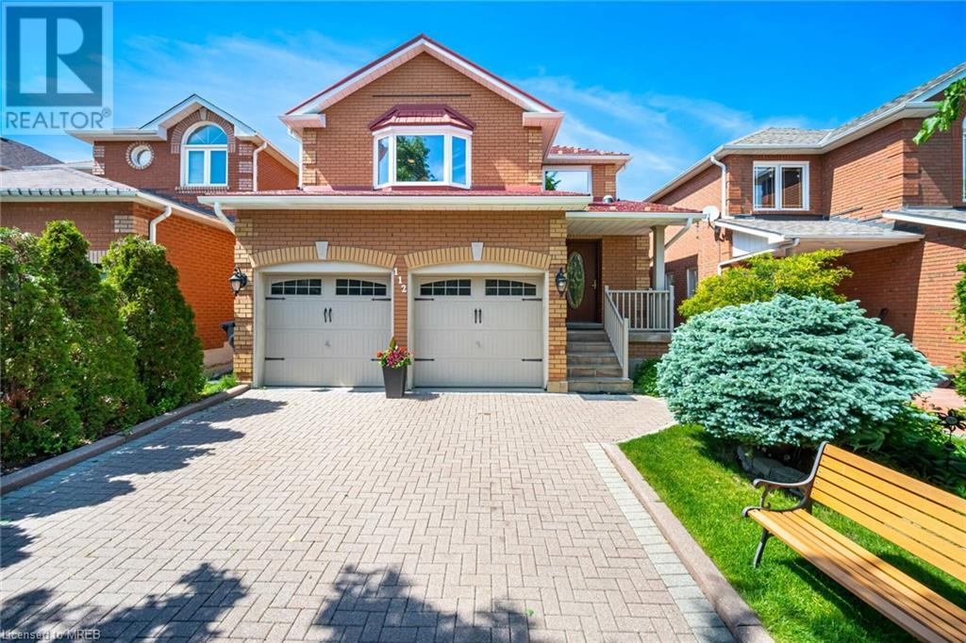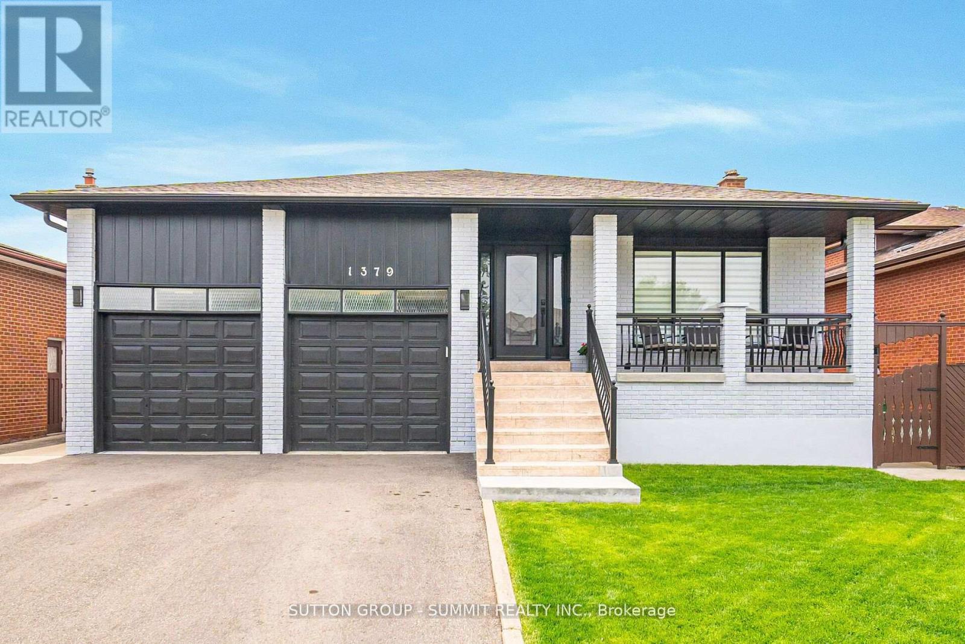24933 Pioneer Line
West Lorne, Ontario
Welcome Home To This Custom Built Bungalow situated on large treed lot offering over 4100 square feet of Finished Living Space with 2 Full Kitchens and a private In-Law Suite. The Main Floor features High Ceilings 9-10 feet in most areas, 3 bedrooms and 2 Full Bathrooms, Spacious Eat in Kitchen with Breakfast bar, Grantie Counters, Walk in Pantry and all new High End Stainless Steel Kitchen Appliances. The Master ensuite has a large Jacuzzi tub and separate shower. The Master Bedroom is highlighted with a fireplace, walk in closet and access to the covered rear porch to enjoy views of your private landscaped backyard. The Bonus Loft is just a few steps up and is an excellent space that could be used as additional bedroom or kids playroom. The lower level has a Separate Entrance, Large windows and is Fully Finished with 2 bedrooms, large walk in closets, 1 full bath, Recreation Room, in-suite laundry and a fully functional updated kitchen making this the perfect space for additional income or extra space for the whole family. This home is on Municipal water and also includes an in ground irrigation sprinkler system to keep the grass nice and green in the summer months. Furnace and Air Conditioner Replaced (2021). Don't miss out on this fantastic opportunity to call this Home! (id:27910)
Right At Home Realty
14879 Highway 35
Minden, Ontario
Welcome to Twelve Mile Lake. This gorgeous property is ready for a new family to enjoy the spectacular sunsets, big lake views, and create many amazing memories. The lot has 110' of frontage and is approximately 1.35 acres, with very private frontage as neither immediate neighbour has a dock. The main house has been completely renovated - granite countertops in the kitchen with new fridge and oven (2023), vaulted ceilings throughout, views from every room, and a fabulous sunroom. The shingles were replaced on all buildings in 2023, and there is a new (2023) high-efficiency heat pump. The guest cabin is the original homestead and offers 1050sf of additional living space for your extended family or guests, with 3 bedrooms (one with cool built-in bunk beds), a separate living room, plus a games/dining room. The 28 x 30 outbuilding features a heated workshop, plus an oversized garage/boat storage (with second driveway access from Red Umbrella Road). The waterfront features a multi-level deck/dock, with a new 10 x 20 floater, plus a storage shed for all the water toys. Most furnishings included - come see this turnkey property today. (id:27910)
Royal LePage Meadowtowne Realty Inc.
32 Tannery Street Unit# 506
Streetsville, Ontario
Nestled in the heart of downtown Streetsville, this rarely offered 2 bedroom plus den, 2 full bathroom corner unit in Tannery Square offers a lifestyle of unparalleled urban living and convenience. As you step inside, you are welcomed by an inviting foyer that leads to a spacious open-concept living area, flooded with natural light. The living room, adorned with large windows, offers views of the bustling downtown streets from the balcony. A spacious eat in kitchen featuring stainless steel appliances, centre island, and ample cabinet space. This freshly painted condo also features a den, ideal for a home office and in unit laundry facilities and storage. A tandem indoor parking spot (for 2 cars) is included with plenty of guest parking. Explore charming boutiques, dine at gourmet restaurants, attend cultural events and festivals that showcase the rich heritage of Streetsville. This central location is steps from Streetsville GO, other public transportation and major highways. (id:27910)
Royal LePage Meadowtowne Realty Inc.
7 Gavin Drive
Freelton, Ontario
Picture yourself in this serene setting enjoying the peace and quiet at this stunning Raised Bungalow, perfectly nestled in a peaceful enclave of Freelton, Ontario. Showcasing a sizable interior living area of 4800 sq. feet, this top-tier 3+2 bedroom, 3.5 bathroom home delivers an exceptional living experience. At just 7 years old, it offers a ideal blend of timeless character and modern convenience. Three large bedrooms are located upstairs, with an additional two downstairs, providing ample space for family and guests. The home’s open concept main floor integrates beauty with function, offering an airy, effortless flow between spaces. The Primary suite is an escape, complete with a cozy fireplace, large closet, and a luxurious ensuite that opens onto a back deck. Relish in the comfort of the Barzotti kitchen and mudroom bench, perfect for everyday living and entertaining. The residence comes with not one, but two, warm and inviting fireplaces assuring a cozy atmosphere all year round. Set on a sprawling acre of land, the property offers an expansive outdoor space bordered by luscious farmland, providing privacy and picturesque views. The car enthusiast will appreciate the oversized main garages, tastefully finished with epoxy flooring. A separate freestanding garage/workshop further adds to the unique offerings of this magnificent dwelling. Location is key and this home does not disappoint. With easy access to highways 6, 401, 403 and the 407, it provides the perfect blend of rural charm and city convenience. This amazing property in Freelton is elevated country living at its best. It’s not just a home, it's a lifestyle. (id:27910)
Royal LePage Meadowtowne Realty Inc.
17 Michaela Crescent
Fonthill, Ontario
Location, Location, Location … isn’t that rule # 1 in when considering buying a house? Let me address that for you … Fonthill is an affluent community in Niagara that is equal parts charming and adventurous, soulful, and modern. Its one of those places that you didn’t know you needed until you have it in your life. You will be surrounded by nature without compromising your proximity to all amenities. You will be a short drive to the Niagara Falls, the US border, 30 minutes to the Buffalo airport and 70 minutes to Toronto airport. Now let’s talk about this property …This property has been reconfigured, renovated, added to, and updated. There is ‘new everything’. Inside: All new flooring (no carpet) throughout the house … hardwood (real) on level 1 and 2, engineered hardwood in the basement, updated kitchen including new appliances, 36” gas stove plus refrigerator with water filter, updated bathrooms (3.5 bathrooms), primary bedroom with walk in closet and ensuite with soaker tub and standalone glass shower, glass hand railings, finished basement c/w 2 bedrooms, full bathroom, recreation room and ample storage (office), updated windows, series 800 doors, all new light fixtures, new furnace and AC, new central vac, updated electrical hardware, switches, etc., roof 7 years old. Additional bedroom on the second level is possible over the garage.Outside: professional designed revamped landscaping, new heated salt water 16’ x 32’ pool with a party platform, 3 variable system settings for energy efficiency, multi coloured nighttime lights, timer controlled exterior house, pool house and pergola lighting with canopy and storage shed, concrete driveway, walkways, and patio rod iron self-closing gates, insulated double garage has recently been painted. Whether you are looking to retire in a quite village atmosphere or looking for a safe community to raise your family … this location and property checks all the boxes. (id:27910)
RE/MAX Escarpment Realty Inc.
1955 King Street E Unit# Lwr
Hamilton, Ontario
Ideally situated medical/office space on King Street East with high visibility in prosperous Rosedale neighbourhood! Ideal for medical, but perfectly viable for professional office or dance/yoga studio. Includes ample parking, full accessibility for wheelchair (including elevator and bathrooms), concrete floor decks, and several means of access to and from rear parking and front entrance. Directly across from Rosedale Plaza and steps to massive former Brock University campus redevelopment that will see 1,300 residential units added to the neighbourhood. Existing tenants include financial services, dentistry, and more! Don't miss this opportunity to secure top tier professional space at a reasonable rate in a burgeoning neighbourhood! Rent is net - $10.50 PSF plus $11 PSF TMI. (id:27910)
Sotheby's International Realty Canada
1955 King Street E Unit# Lwr
Hamilton, Ontario
Ideally situated medical/office space on King Street East with high visibility in prosperous Rosedale neighbourhood! Ideal for medical, but perfectly viable for professional office or dance/yoga studio. Includes ample parking, full accessibility for wheelchair (including elevator and bathrooms), concrete floor decks, and several means of access to and from rear parking and front entrance. Directly across from Rosedale Plaza and steps to massive former Brock University campus redevelopment that will see 1,300 residential units added to the neighbourhood. Existing tenants include financial services, dentistry, and more! Don't miss this opportunity to secure top tier professional space at a reasonable rate in a burgeoning neighbourhood! Rent is net - $10.50 PSF plus $11 PSF TMI. (id:27910)
Sotheby's International Realty Canada
1955 King Street E Unit# 205
Hamilton, Ontario
Turnkey second-floor office space available in desireable Rosedale neighbourhood! Includes 1 parking space (with more negotiable), 500 SF of useable space, including reception area. Elevator access, ample natural light, and fresh light-fixtures and flooring make this a prime candidate for your practice or business! Directly across from Rosedale Plaza and steps to massive former Brock University campus redevelopment that will see 1,300 residential units added to the neighbourhood. Existing tenants include financial services, dentistry, and more! Don't miss this opportunity to secure top tier professional space at a reasonable rate in a burgeoning neighbourhood! (id:27910)
Sotheby's International Realty Canada
15414 Niagara Parkway
Niagara-On-The-Lake, Ontario
One bedroom and one bathroom basement unit available with 2 family rooms, approx 1500sq ft with separate entrance, suitable either for a single person or a couple, available august 1st, unit can only be partially furnished if requested (id:27910)
Right At Home Realty
435 The Thicket
Mississauga, Ontario
Welcome to 435 The Thicket, an exquisite residence boasting 3+1 bedrooms and 4 bathrooms across 3,200 sq ft on a 71 x 110 ft lot.Enter through a grand foyer with porcelain tiles, 16 ft ceilings, and a solid wood staircase. The office features hardwood floors, custom built-ins, and European windows. The formal dining room offers hardwood floors, built-in cabinetry, and a chandelier. The kitchen showcases Caesarstone quartz countertops, frosted glass cabinetry, and high-end appliances. Enjoy the living room with engineered hardwood floors and a Calcutta marble herringbone tile mantle. Smart home technology like a Nest Thermostat adds convenience. This home seamlessly blends elegance with practicality, creating a captivating living space. (id:27910)
RE/MAX Escarpment Realty Inc.
1020 Green Mountain Road Road E, Unit #a
Stoney Creek, Ontario
3000 Sq ft Storage Unit, perfect for Contractors,Landscpers Large Space to Park & Storage , located in Upper Stoney Creek, minutes to the LINC and REDHILL, 12 ft Large Door for access, Available immediately ,looking for good and long term tenants. (id:27910)
Bridgecan Realty Corp.
650 Dunn Avenue
Hamilton, Ontario
Check out this charming, solid brick bungalow! It's got plenty of space with **3 bedrooms** and a bathroom upstairs. A separate entry to the basement is perfect for setting up an in-law suite. It's a smart pick for investors or first-time home buyers. Enjoy the privacy of a fully fenced backyard, and the convenience of a detached garage plus a driveway big enough for 5 cars. Situated on a peaceful street, you're just a minute away from the main roads, shopping at The Centre on Barton, and all the essentials. It's all set for you to move in! (id:27910)
Exp Realty Of Canada Inc
91 Viceroy Court Unit# Upper
Hamilton, Ontario
Clean as a whistle, fully renovated upper floor of a duplex located at the end of a quiet, family friendly court, featuring hardwood floors and a beautiful kitchen with granite counter tops and stainless steel appliances. 3 bedrooms. Laundry in unit and large backyard to enjoy! (shared use with lower level) Parking is included with this lease. Upper tenant covers 60% utilities. (id:27910)
Sutton Group Quantum Realty Inc
9 Rosanne Circle
Wasaga Beach, Ontario
Welcome to this Brand new never lived-in Stunning Modern Elevation Detached Home in Wasaga Beach With 2715 SQ. FT Above Ground Living Space With 4 Bedrooms & 4 Baths + Sitting/Computer Niche Area on 2nd Floor. Main Level Features: An Open Concept 9' Ceiling Floor Plan, a Large Sun-Filled Family Room Boasts Fireplace & Picture Windows, Living, Formal Dining Rooms, Bright Eat-in & Open-Concept Kitchen Features Island, Tall Self Closing Cabinets & Backsplash. Primary Bedroom With Walk-in Closet, 6 Pcs Bath with Upgraded Frameless Glass Shower, Self Closing Washroom Cabinets, Second Guest Bed with 4 Pcs Ensuite, 2 Other Good Sized Bedrooms & Computer Niche Area. Basement Features Separate Walk Up Side Entrance, Look Up Lot. Two Car Garage With EV Plug Rough-In, Minutes to Beach, Restaurants, Shopping, Proximity to Schools & Short Drive to Downtown Collingwood and Blue Mountain. (id:27910)
RE/MAX Real Estate Centre
181 King Street S Unit# 612
Waterloo, Ontario
Welcome to suite 612 at CIRCA 1877. Located in Bauer uptown Waterloo near the town square all restaurants shopping, university of waterloo minutes to express way & subline. Unit boasts 10ft ceiling wood plank flooring. L/R has floor to ceiling windows & 60 ft. terrace. Large bedroom W/ 4Pc Ensuite. Building Amenities Ground Floor Restaurant, Lounge, Salt Water Pool, Cabanas, BBQ, Fitness & Yoga, Studios, Guests Suites, Co-working Space Quartz Countertops, Island, Built In Appliances & Integrated Rangehood. (id:27910)
Homelife Maple Leaf Realty Ltd
1100 Haydonbridge Court
Mississauga, Ontario
This custom designed and built (2014) bungalow is situated on a premium court lot backing onto the Credit Valley Conservation ravine in the sought after area of Heartland. This one of a kind home features luxurious one level living with numerous quality upgrades including handcrafted kitchen with integrated high end appliances, granite countertops and 6 burner gas stove. The main living area is open concept with expansive windows, vaulted ceilings, stunning floor to ceiling gas fireplace that is flanked by cherry wood B/I buffet and a spacious dining area featuring a walk out to the sunny and private large deck, hot tub and beautiful perennial gardens. Sizeable primary bedroom with large walk in closet and a 5 piece ensuite. Tucked away is the main floor laundry and another 4 piece bathroom. The lower level has a large recreation/family room, fireplace, 2 generous bedrooms, a large 3pc washroom.AND an artist studio with a sink, great storage and a 240V electrical outlet - offering the ability to add a fridge and stove - could potentially be fabulous second kitchen (id:27910)
Exp Realty Of Canada Inc
Exp Realty Of Canada Inc
112 Ravenscliffe Court
Brampton, Ontario
WOW! Outdoor kitchen...entertainers delight. Grill & gas burner, sink, pop frig, Gazebo w 220 amp (wired for hot tub) interlock patio, landscaped too. Detached home with Metal roof & 4 bdrm 2275 Sq ft. lots of upgrades & renos: modern eat-in kit w gas stove, B/I (dishwasher, electric oven, range hood & microwave), S/S appl's, glass ceramic backsplash, W/O to patio to fenced yard. 2 pce bathroom is spacious foyer w wide front door w oval glass insert. LR/DR combination is stunning plus a MFFR with a gas F/P is great for large family. MFLR too. FOUR good size bdrms. Large Primary with renovated ensuite w heated floor, mirrors light up, European toilet w bidet & night light built in. Shower has stone floor beautiful glass doors. YOU will love it. The second bdrm is used as a TV room w an electric F/P & very spacious. Second level has laminate floors. Main bath is also renovated w Tubular skylight. WOW! Basement is unfinished...awaits your plans. Outdoor kitchen, gazebo, appliances, Electric garage door (2) openers, 2 Electric fireplaces, fenced, landscaped, interlock pathways and patio, garden shed, (id:27910)
RE/MAX Realty Services Inc M
1005 Nadalin Heights Unit# 203
Milton, Ontario
Situated in the dynamic and family-friendly Willmont neighborhood, this stunning 2-bed, 2-bath corner suite at Hawthorne Village on the Park spans 876 square feet interior. The bright and spacious unit boasts large windows, ample closet space and a split bedroom floorplan, ensuring privacy and comfort for all. As you enter, you are greeted by a welcoming foyer leading to an open concept living area and a modern kitchen. The kitchen is a chef's dream, featuring granite countertops, full-sized stainless steel appliances, an undermount sink, stylish backsplash, and elegant cabinet lighting. The living area opens up to a private balcony, perfect for enjoying your morning coffee or evening relaxation. Just steps away, a shopping plaza provides convenient access to daily necessities and services and multiple parks provide endless recreational opportunities. (id:27910)
Royal LePage Signature Realty
1770 Albion Road
Peel, Ontario
3 Professional Office Spaces Available For Rent For $1000 each!! Office Available At Prime Location! Lots Of Free Plaza Parking, Office Can Be Used As Mortgage Broker, Loan Office, Insurance, Immigration Consultant, paralegal & Much More. A Full Reception Service And Waiting Area For Clients!! Rent Includes All Utilities, Wi-fi. His And Her Washrooms!! Kitchenette Available For Lunch Break!! (id:27910)
Sutton Group Realty Experts Inc
54 Viking Drive
Hamilton, Ontario
Mint Condition FREEHOLD Townhome with no POTL/Condo Fees. This home Features a paved driveway a built in spacious garage with an overhead storage area. Beautiful detail work on the front with brick and stone accent, covered porch, perennial garden gives great front appeal to this beautiful home; and Fully Fenced backyard gives you a private outdoor space for enjoyment. The main floor features single door entry with double sidelights, ceramic tile entry, and bright 2 piece powder room, a garage to home entrance, a large front hall closet, stairs to 2nd floor with dark stained oak staircase to the second floor and basement. Hand scraped hardwood in a good size living room with a large window overlooking the rear yard and open concept Kitchen featuring ceramic tile, a center island, a walkout to the rear yard, glass tile backsplash, large area for a table and chairs that can be extended into the living room for huge extended family dinners, Stainless Steel appliances. Second floor features large Master bedroom with double door entry, large walk-in closet, large picture window with double crank out for light and air, ceiling fan, spacious en-suite, 4 piece bath with roman soaker tub, and separate corner shower; Good sized Linen closet in the hall for extra storage. Additional Two good size bedrooms with a 4 piece bath and laminate flooring throughout. The basement is finished open-concept Rec room with laminate flooring, upgraded baseboard and trim, a large double closet for storage, and more storage under the stairs. A Full washroom with a glass standing shower makes this space very functional as a family room area or potentially can be used as 4th bedroom and/or Home Office space. (id:27910)
Ipro Realty Ltd.
1379 Bough Beeches Boulevard
Mississauga, Ontario
Beautifully Renovated, Bright & Inviting, 5 Level Backsplit, In Sought After Rockwood Village. Approx. 4,000 Sq Ft Of Living Space To Enjoy, Including a Basement Apartment With Sep. Entrance. 4+2 Bedrooms & 3+2 Bath, On A 50x120 Ft Lot. Gorgeous Renovated Kitchen With Custom Cabinets Including Pot Drawers & Pull Outs, High End Stainless Steel Appliances, Pot Lights & XLarge Island with Breakfast Bar. Newer Front Door With Side Lights, Opens To A Dramatic Foyer. L/R & D/R Have Hardwood Flooring, Pot Lights & Cr Moulding. Primary Bedroom Has W/In Closet, Custom Armoire & 3 Pc En Suite.X Lg Family Rm With Fireplace, Pot Lights, Hardwood Floors, Cr Moulding & Sliding Dr To The Back Yard. Exterior Features Include Concrete Walk Ways Around The House, Garden Shed On Concrete Pad, Gas Line For BBQ Connection, Newer Gutters, 2 Car Garage & 4 Car Parking On The Driveway. **** EXTRAS **** Roof Is 6 Years Old. Driveway Asphalt, Is 2 Years Old (id:27910)
Sutton Group - Summit Realty Inc.
1013 - 2 Fieldway Road
Toronto, Ontario
Fantastic location!!! Network lofts in Etobicoke beautiful loft style condo. 2 bedroom with 2 full baths. 10.5ft ceilings, floor to ceiling windows which provides lots of natural light. Polished concrete floors, stainless steel appliances. Unobstructed view. Primary bedroom features ensuite bath, double mirrored closet. Steps to Islington subway station, Bloor St shops and restaurants. Golf, parks, schools, community center, highway all nearby. Amenities incl: concierge, gym, hot tub, sauna, visitor parking, party room. **** EXTRAS **** S/s fridge, stove, b/i micro, dw, washer & dryer, elf's, blinds. 1 parking, 1 locker. Juliette balcony. Hydro, cable, internet & phone service extra. Tenant insurance req'd. (id:27910)
RE/MAX Premier Inc.
604 - 5 Soudan Avenue
Toronto, Ontario
Introducing The Art Shoppe Condos at Yonge And Eglinton. A stunning building featuring a lobby designed by Karl Lagerfeld and boasting 33,000 square feet of luxurious amenities spread across the 6th, 8th, and 18th floors. Indulge in a rooftop infinity-edge pool, fireplace lounges with cabanas and daybeds, a serene yoga room, a kids club, state-of-the-art cardio rooms, a fully equipped gym, a sophisticated wine tasting area, ample bike storage, and an elegant party room. Perfectly situated less than two minutes from Eglinton Subway Station, this exceptional location offers unparalleled convenience and accessibility, bringing the best of city living right to your doorstep. Dont miss this incredible opportunity to experience upscale urban living at its finest. Schedule your viewing today! **** EXTRAS **** 579 sq ft 1 Bed + Den Condo At The Art Shoppe Condos at Yonge And Eglinton. Bright, Open Concept Kitchen, Large Windows. Walk out from both living room and bedroom to a 229 sq ft terrace. (id:27910)
RE/MAX Premier Inc.
45 Mistleflower Court
Richmond Hill, Ontario
Meticulously maintained end-unit townhouse offering both elegance and comfort. With 4 spacious bedrooms, 4 bathrooms, and a large den, this home provides ample space for your family to grow and thrive. A 9-foot ceiling on the main floor is complemented by large windows that flood the space with natural light. The open-concept design seamlessly connects the living and kitchen areas (featuring stainless steel appliances and a quartz countertop) with a separate dining area, creating a warm and inviting atmosphere. Enjoy views of a beautiful ravine right outside your windows and savor your morning coffee on the deck, which is perfect for entertaining and BBQs. A finished basement offers a second kitchen, a sizable bedroom, an entertainment area, and an additional laundry area, making it ideal for guests. Meticulously maintained end-unit townhouse offering both elegance and comfort. With 4 spacious bedrooms, 4 bathrooms, and a large den, this home provides ample space for your family to grow and thrive. A 9-foot ceiling on the main floor is complemented by large windows that flood the space with natural light. The open-concept design seamlessly connects the living and kitchen areas (featuring stainless steel appliances and a quartz countertop) with a separate dining area, creating a warm and inviting atmosphere. Enjoy views of a beautiful ravine right outside your windows and savor your morning coffee on the deck, which is perfect for entertaining and BBQs. A finished basement offers a second kitchen, a sizable bedroom, an entertainment area, and an additional laundry area, making it ideal for guests. Close to all amenities on both Yonge and Bathurst Streets, enjoy the convenience of nearby shopping, dining, and entertainment options, all within a short distance from your new home. Close to all amenities on both Yonge and Bathurst Streets, enjoy the convenience of nearby shopping, dining, and entertainment options, all within a short distance from your new home. **** EXTRAS **** New Existing Stainless Steel: Fridge, Stove, B/I Dishwasher, Over The Range Hood, Existing Washer And Dryer And Mini Fridge In The Basement. All Existing Light Fixtures And Window Coverings. Cvac, Jacuzzi (id:27910)
Bay Street Group Inc.


