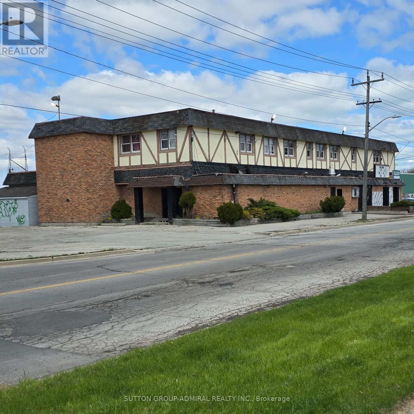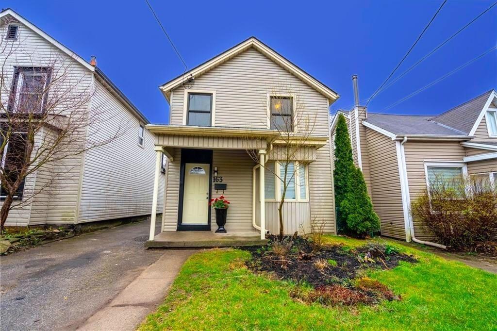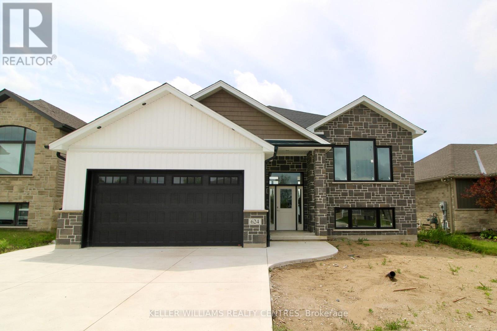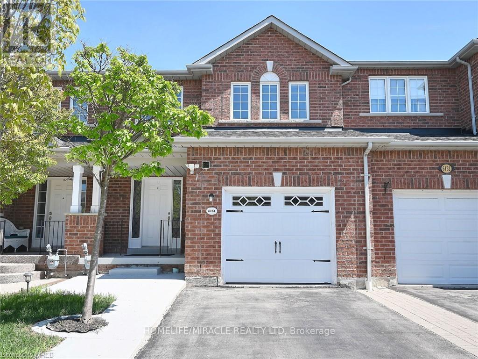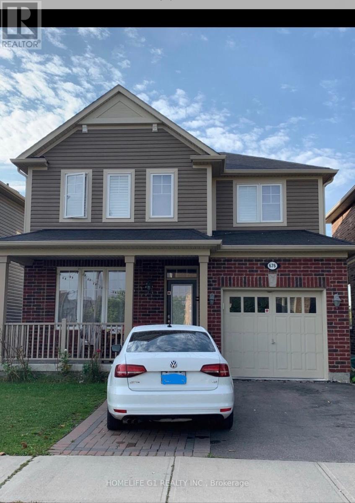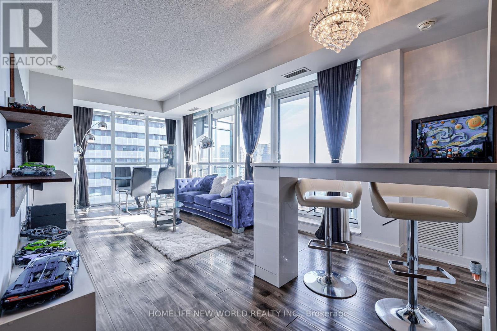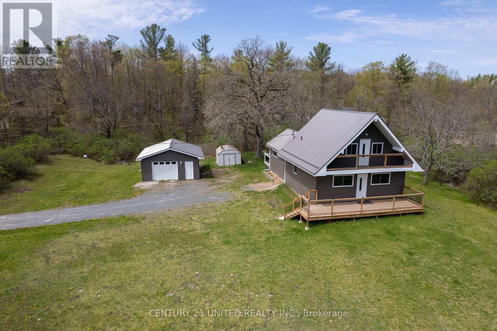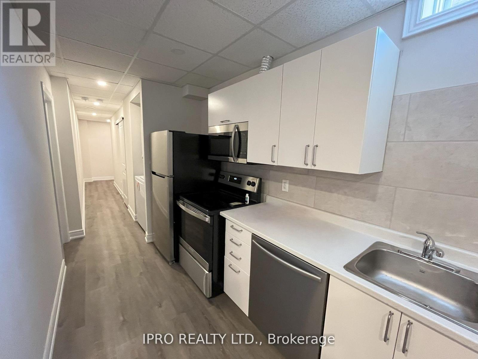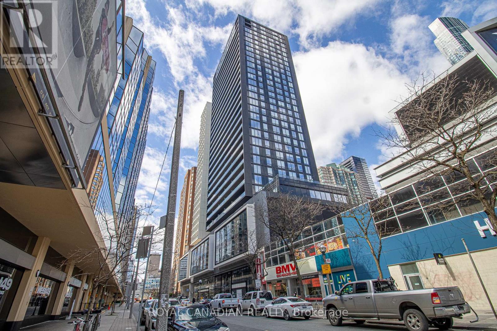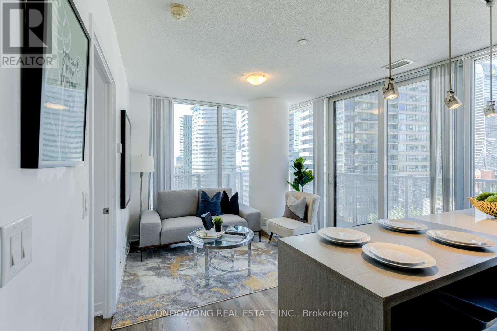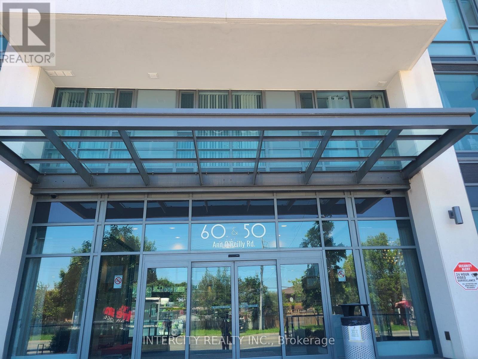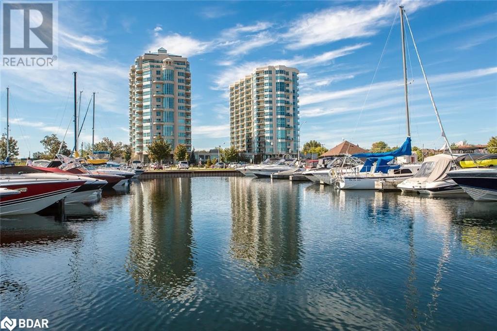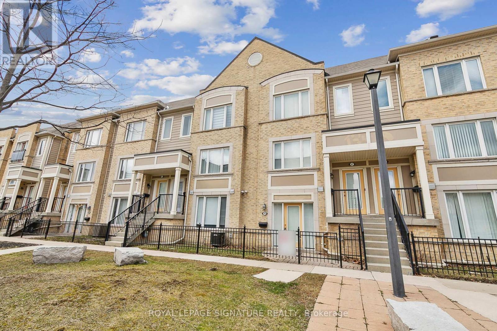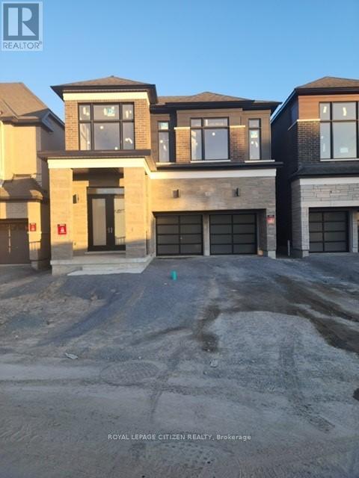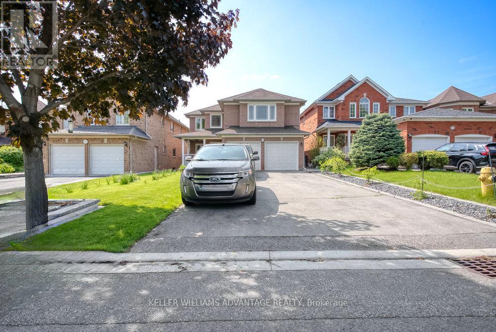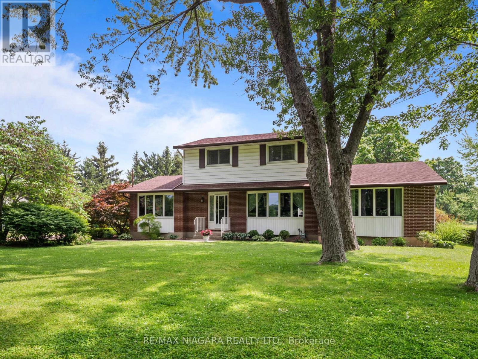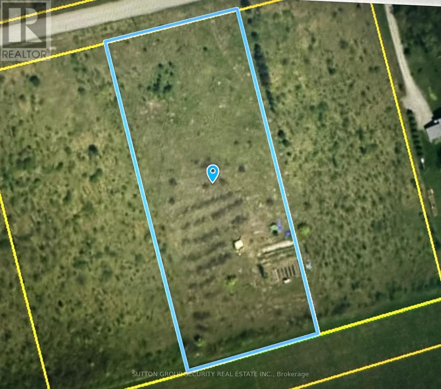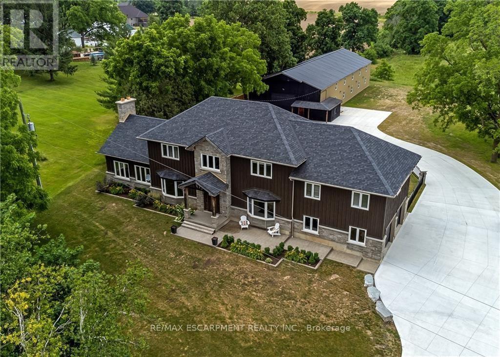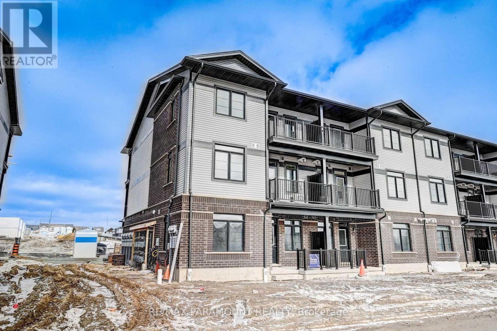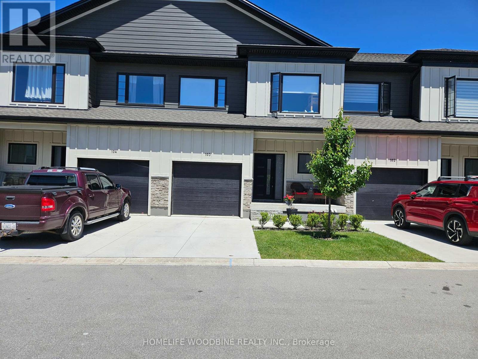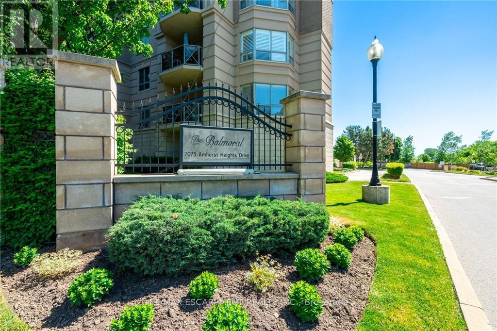348 Ontario Street
Sarnia, Ontario
Rare find! Three businesses under one roof (club, restaurant, motel) each with its own potential for growth and profit, invest in thriving commercial hub, perfect for entrepreneurs or investors looking to expend their portfolio. This property is 147.98/31.58+106.57x248.59/143.74 +26.37.Property is 16,717 sq f. and site 28,000 sq.f ,price included parking lot at 300 East street being 100.33x130.32x130.72. On the Main floor club with strip club and liquor license and restaurant with two pool table have 450 seats, ATM . On the Second floor motel has 15 rooms. Working hours every day, except Sunday. Has 250 parking spaces. Showing property by appointment ONLY, pls do not talk to stuff . **** EXTRAS **** Strip club license, liquor license (id:27910)
Sutton Group-Admiral Realty Inc.
163 Florence Street
Hamilton, Ontario
Motivated Seller and immediate possession at this West Hamilton gem! This home offers unbeatable convenience and charm. Located just minutes from two 403 entrances, it's perfect for commuters. Walking distance to Fortinos plaza, public transit, schools for all ages, Victoria Park, Dundurn Castle, the Waterfront. Recently renovated throughout, updates include fresh paint, flooring, modern kitchen with new kitchen cabinets and dishwasher. The bathroom has a new vanity, bathtub, tiles, and toilet. Spacious 31 x 132-foot lot, fenced backyard with enough space for an ADU (Accessory Dwelling Unit (addition dwelling unit on the same property) ) or detached garage, accessible from Florence or back lane way. Three-car private parking. Move in ready! (id:27910)
RE/MAX Escarpment Realty Inc.
624 26th Avenue
Hanover, Ontario
Now with finished basement! Lovely raised bungalow within the Cedar East subdivision, close to many amenities. Walking into this open concept home you will notice the stylish raised ceilings in the living and dining area, as well as a walkout from the dining area to a 12' x 24 partially covered deck. The kitchen offers beautiful cabinetry, quartz counters, and an island with bar seating. Heading down to the lower level youll find a bright family room and 2 more bedrooms that could double as offices or hobby rooms! Another full bath, laundry and storage also located on this level. (id:27910)
Keller Williams Realty Centres
6154 Rowers Crescent
Mississauga, Ontario
Fabulous freehold Townhomes near Heartland center & Easy accessible to go station 401, 403, 407 ETR. Very elegance & refreshingly beautiful town home with fully upgraded quartz kitchen counter tops/bathrooms, backsplash, upgraded potlights, upgraded blinds with all stainless appliances and washer dryer. Easy access to backyard & Home through garage with separate entry. Big size master bedroom with 4pc bathrooms w/closet. All 3 bedrooms are decent size big with closet. Central air conditioning. Central humidifier Etc. **** EXTRAS **** Stainless Steel App(Fridge, Gas Stove, Dishwasher) Newly purchased washer & Dryer, Central A/C & Humidifier. This is beautiful home with close to Costco, Homedepot, Walmart, No Frills, Sq1, 401/403/407 and Mississauga Community Center. (id:27910)
Homelife/miracle Realty Ltd
676 Snider Tarrace
Milton, Ontario
Spacious detached house in the heart of Milton. 3 bedrooms + loft 3 washrooms. Main floor for rent, basement not included (currently rented to professional). The house is in high demand area close to school (Tiger jeet Singh public school) park, transit. Open Concept layout with stainless steel appliances, hardwood floor, 9 ft ceiling, very bright with lots of window, one parking available, tenant will Pay 70% utilities **** EXTRAS **** Walking distance to school, park, grocery store, restaurant, gas station. (id:27910)
Homelife G1 Realty Inc.
86 Langside Avenue
Toronto, Ontario
Private Entrance to a very Spacious Two Bed room Basement Apartment Large Four Piece Bathroom. Exclusive Landry Room. Close to all amenities. Easy Commuting with the Best Highways possible, 401 ,400, 427 and 403 all very close to this address. Walk to school shopping and Beautiful Breath taking Parks . This Apartment is Complete with Private Patio for your personal use. ,.Defiantly a must see, One of the Best Apartments in the area. **** EXTRAS **** Fridge, stove washer and dryer (id:27910)
Right At Home Realty
2402 - 4070 Confederation Parkway
Mississauga, Ontario
Luxury Condo At Parkside Village! Fully Custom-Built Kitchen, Great Southeast View, Very Spacious 2+1 Bedrooms, 2 Bathroom, Functional Layout, High End Laminate Floor Throughout, All Existing Electric Light Fixtures W/High Tech Remote Control In Living & Bedrooms. This Fabulous Suite Offers A Very Comfortable Layout With Open Concept Modern Kitchen, An Elegant 9"" Ceiling Overlooking A Panoramic View Of Lake On & Toronto Landscape. Built-In Stainless Steel Appliances, Den With Organizer, Custom Tv Wall, Floor To Ceiling Windows, Large Balcony! Starbucks, Walking Distance To Square One Mall, Library, City Hall, Celebration Square, Ymca And City Transit, Close to Highway, Supermarket, Restaurants, Coffee Shops, Banks and Much More. Great Amenities. **** EXTRAS **** Existing S/S (Stove, Fridge, Over The Range Microwave, Washer/Dryer, B/I Dishwasher, All Existing Electric Light Fixtures, All Existing Window Coverings, One Underground Parking And One Locker Included. (id:27910)
Homelife New World Realty Inc.
70 River Heights Road
Marmora And Lake, Ontario
DEEDED WATER ACCESS! This beautiful chalet style home is situated on a large level corner lot in the highly sought after Riverside Pines community. Theproperty includes access to a nearby community waterfront park on Crowe River with a beach, boat launch, private docking, and access waterfront and trails. This three bedroom, two bath is fully renovated from top to bottom with high end finishes. Perfect for a small family or someone looking to downside and enjoy the simplicity of country living. **** EXTRAS **** TO GET TO DEEDED WATER ACCESS, TURN RIGHT DOWN RIVER HEIGHTS RD TO CROWVIEW COURT, TAKE A RIGHT TO THE VERY END AND THROUGH THE GATE, STRAIGHT THROUGH IS THE PRIVATE BOAT LAUNCH AND THERE IS A PATH TO THE RIGHT THAT LEADS TO THE BEACH (id:27910)
Century 21 United Realty Inc.
Lower - 6 Valleybrook Road
Barrie, Ontario
Brand New 2 Bedroom Unit with Separate Entrance and 1 Parking Space on Driveway. Tenant Pays 30% of all Utilities, Wifi is Included. Brand New Never Lived In. New Stone Walkway to Basement Entrance/2024. **** EXTRAS **** Fridge, Stove, Dishwasher, HoodFan, Clothes Washer & Dryer. (id:27910)
Ipro Realty Ltd.
124 Gwillimbury Drive
Bradford West Gwillimbury, Ontario
Beautiful 3 bedroom with finished basement in beautiful "" Grand Central"". huge fenced yard, No sidewalk, perfect for those extra cars! Open concept Living room with hard wood floor, pot lights and gas fire place. Master bdrm with 4 pc Ensuite and walk in closet, Close to shopping, Hwy 400, Go Station and walking distance to school and parks **** EXTRAS **** Stainless steel Fridge, stove, microwave and dishwasher (id:27910)
Homelife/bayview Realty Inc.
404 - 20 Edward Street
Toronto, Ontario
Heart of Toronto Downtown! Location, Location, Yonge & Dundas Square, 3 bedroom Unit comes with 11fthigh Ceiling, floor to ceiling, modern kitchen with stainless steel appliances, Clear view to east of Dundas and Yonge St, Plus Toronto metropolitan University Building, formally name as T&T Store is coming to the building. Parking available as a rental, Must see before you buy your dream home. **** EXTRAS **** Walking Distance To U of T, Outstanding Facilities, Includes :24 Hours, Concierge Service (id:27910)
Royal Canadian Realty
1702 - 100 Harbour Street
Toronto, Ontario
Stunning split 2 beds; 2 baths corner unit in the prestigious harbour plaza by Menkes; W/o balcony with amazing city + Cn tower views; Floor to ceiling window with lots of sunlight; Modern kitchen, B/I Appliances; Ensuite Laundry; State of the art fitness areas; Fantastic amenities; Steps to Toronto's Harbour front; Direct covered access to P.A.T.H; Minutes to Scotiabank Arena, Maple Leaf Square, Financial & Entertainment Districts; This one won't last! **** EXTRAS **** Built-in fridge; Dishwasher; Stove; Microwave; Range Hood; Washer and dryer and all window coverings; 1 Locker included under TSCP 2647 Level 1 Unit 183 (id:27910)
Condowong Real Estate Inc.
353 - 60 Ann O'reilly Road
Toronto, Ontario
Welcome to Tridel's PARFAIT at Atria boasting the FUSION collection design. Step through the front entry door onto a smoky gray plank laminate which continues throughout the living, dining, kitchen and bedroom. Kitchen features stainless steel appliances, granite countertop, backsplash and modern cabinetry . 4pc bathroom floor is lined with porcelain tiles and the vanity is topped with white cultured marble. Bedroom has floor to ceiling window with custom blinds. Functional layout of onebedroom plus den unit with 9'ft ceiling, open concept. Building provides many amenities. Billiards room, yoga room, sauna, gym, party/meeting room, visitor parking, bike storage, rooftop terraces with BBQ's & 24hr. concierge. Bell internet included in maintenance fee. LOCATION is IDEAL! Close to Fairview mall, Bayview Village, Highways 401, 404, Don Mills subway, supermakets, restaurants, entertainment. One parking and one locker included. (id:27910)
Intercity Realty Inc.
2 Toronto Street Unit# 509
Barrie, Ontario
Welcome to 2 Toronto Street #509 - the Driftwood Model of the Grand Harbour condo community. Views of Kempenfelt Bay on Lake Simcoe, marina and Barrie. Enjoy the amazing lifestyle of waterfront condo living! Indoors you have the privacy of your own suite, complete with 2 bedrooms, 2 baths, updated kitchen, living room with gas fireplace (gas included with condo fees) and full sized dining room with walk out to large outdoor patio. This Driftwood model offers functional living space and plenty of storage, approximately 1,500 sq.ft.(per builder's plans). Main floors have been recently updated with engineered hardwood. This unit is bright with natural light and added elegance of 9' ceilings. Throughout the building you have access to fantastic common amenities - pool, sauna, hot tub, party room, games room, library and gym. Just steps from your front door you will appreciate the waterfront activities Barrie has to offer, and a stroll on the boardwalk on a cool morning. Steps to GO Transit, public transit. Easy access to key commuter routes - north to cottage country and south to the GTA. Barrie offers all the key amenities you might require - services, shopping, restaurants, entertainment and all season recreation! Welcome Home to Waterfront Condo Life in Barrie! (id:27910)
RE/MAX Hallmark Chay Realty Brokerage
146 - 60 Fairwood Circle
Brampton, Ontario
Daniels First Home Brampton - Updated unit in the heart of the complex. Brand new premium s/s appliances, brand new sleek window coverings, freshly painted large and bright floor plan with easy access to the unit from the garage parking, extra storage inside as well as a large walk-in closet in the bedroom. Steps to transit options and close proximity to all area amenities, shopping and schools. Well managed complex with low maintenance fees. Visitor parking options near the unit. An ideal high-rise alternative for the first-time buyer, downsizer or savvy investor **** EXTRAS **** Stainless steel kitchen appliances (fridge, stove, dishwasher and range hood), stacked washer/Dryer, ELFs and window coverings. *HWT tank rented* (id:27910)
Royal LePage Signature Realty
1833 Irish Moss Square
Pickering, Ontario
Brand New 2844 Sq Ft Home on assignment sale Closing date oct/03/2024. Most Popular - The Lakeridge Model Build By DECO HOMES Upgraded Elevation C, $30,000 spent on upgrades. Separate Entrance to basement, No SIDEWALK, 6 car parking. This Home features 4 Bedroom & 3 full Bath, Primary Bedroom with walk in closet & Spa Bath. Frameless glass shower, upgraded porcelain tiles in Kitchen & All the bathrooms. 9ft Ceilings on the Ground Floor, Fireplace, Quartz Island Countertop, Electric Car Charger EV Conduit, Upgrade 200 AMP. Minutes To 401/407/412 & Pickering Go Station. Close To Amenities. This home is a rare find and a pleasure to show. "" WON'T LAST LONG "" (id:27910)
Royal LePage Citizen Realty
34 Ontario Street
New Tecumseth, Ontario
Perfect house for 1. starter home, 2. retirement or 3. investment. Perfect Location! Quiet mature neighbourhood... walk to parks, swimming pool, shopping, schools and hospital. Property has many opportunities to increase value. Charming updated 2+1 bedroom has fully fenced yard 66' x 109', detached single car garage. Updates include kitchen , windows, roof, wiring, bathroom & flooring. Two separate entrances. (id:27910)
Royal LePage Rcr Realty
Lower - 71 Song Bird Drive
Markham, Ontario
Magnificent, cheerful 1 bedroom, 1 bathroom basement apartment with separate entrance in detached home available for lease in lovely family-friendly Rouge Fairways Markham neighbourhood. Beautifully-kept throughout, with so many wonderful features. Large kitchen with stainless-steel appliances and eating area opens into huge living room. Wonderfully spacious bedroom with window and double closet. Second bedroom is great for sleeping, storage or work/study area. Shared ensuite laundry. Includes one parking spot in driveway. **** EXTRAS **** Ideal serene community with loads of beautiful green space. Rouge National Urban Park and golf course both surround the neighbourhood. Jump on the 407. Steeles Ave & Hwy 7 both close-by. Quick stroll to great schools. You'll fall in love! (id:27910)
Keller Williams Advantage Realty
2482 Miller Road
Niagara Falls, Ontario
This stunning 4-bedroom home is ideally situated just a short walk away from the majestic Niagara River and the picturesque Friendship Trail. With its impeccable features and breathtaking views, this residence is sure to capture your heart. Step inside and be greeted by the inviting atmosphere of this charming abode. The main floor boasts a spacious bedroom, perfect for guests or those seeking single-level living. The formal dining room sets the stage for elegant gatherings and memorable meals with loved ones. The family room provides a cozy space to relax and unwind, while the beautiful sunroom offers panoramic views of the tranquil Niagara River, allowing you to bask in the serenity of nature. Outside, a large and meticulously landscaped yard with shed awaits, providing ample space for outdoor activities and endless possibilities for creating your own personal oasis. The detached 2-car garage offers convenient parking and storage solutions. Home is also equipped with a generator. (id:27910)
RE/MAX Niagara Realty Ltd.
121 Robertson Avenue
Meaford, Ontario
Discover the potential of this expansive 2.2-acre building site boasting captivating water views! Situated in a serene subdivision just beyond Meaford, this parcel offers a flat, predominantly cleared terrain gently sloping towards the rear property line along John St, promising the possibility of stunning water vistas with the right architectural design. Free from conservation zones, this property ensures a smooth building process, allowing you to actualize your vision without delays. Positioned strategically amidst the allure of Southern Georgian Bay, you'll find yourself immersed in a plethora of recreational opportunities, from water sports to invigorating skiing, scenic golfing, and picturesque hiking and biking trails. Embrace the opportunity to create your dream abode in a setting that combines panoramic views with tranquil privacy. **** EXTRAS **** Hydro and Hi-speed internet on the road. Well maintained land cleared of stones and plants. Gravel parking pad. (id:27910)
Sutton Group-Security Real Estate Inc.
2210 Highway 54
Haldimand, Ontario
Rare 5 bedroom 2.5 bathroom high quality 4000 sqft home overlooking the Grand River with 100ft x 40ft detached shop""! This home is conveniently located to highway accesses and situated on a spacious lot backing onto rolling fields with Grand River access across the street - perfect for summer days on the water. This 8 year old home does not disappoint and offers numerous wow features throughout. The main floor offers the family plenty of living space with a beautiful custom kitchen with wood ceiling, stone countertops, island & herringbone backsplash. Kitchen opens to the dining room with tray ceiling, wood accent wall, and offers a view of the Grand River. Oversized great room is sure to impress with its floor to ceiling stone fireplace, vaulted wood ceiling, and abundant windows for views in every direction! Off the great room is one of two patio doors that lead you out to your large private patio space with covered patio & outdoor kitchen area. One elevated side of the home you will find the primary bedroom suite with walk-in closet and full bathroom that includes a custom tile shower. Second upstairs area offers 3 bedrooms and a 4-piece bathroom. Basement offers plenty of possibilities with its own secondary access from the double car garage - ideal for an inlaw suite if wanted. Need room for the toys or equipment? Huge concrete parking area and 100ft x 40 ft outbuilding offers all the room you may want or need! This home is definitely worth the look! (id:27910)
RE/MAX Escarpment Realty Inc.
162 Oat Lane
Kitchener, Ontario
End Unit Urban Town, Recently Built Unit Offers Spacious Layout On The Same Floor. Beautiful Kitchen With Extended Tall Cabinets, Center Island, Stainless Steel Appliances, Front Load Laundry, Primary Bedroom With W/I Closet, 3 Pc Washroom And Balcony, Great Room With Balcony, One Surface Parking **** EXTRAS **** Brand New Stainless Steel Appliances, Cac, One Parking, End Unit (id:27910)
RE/MAX Paramount Realty
103 - 360 Quarter Town Line
Tillsonburg, Ontario
Discover this stunning and affordable condo townhouse situated in the sought-after Simply 360 Development, just north of Tillsonburg. This home offers an exceptional living experience with its spacious layout and modern amenities. This home boasts 3 bedrooms and 4 bathrooms, including a primary bedroom with a luxurious 4-piece ensuite and a walk-in closet. Enjoy the convenience of a 1-car garage and Access to Home, Elegant laminate floors throughout the home. With over 1,700 square feet of quality finished space, this home features 9-foot ceilings on both the main and second floors, providing a bright and open feel. This fully finished lower level is equipped with pot lights, adding a touch of sophistication and additional living space. Built with Insulated Concrete Form (ICF) construction, this home focuses on energy efficiency, featuring an upgraded high-efficiency furnace and A/C unit & Water Filtration System. Walk out to the yard, perfect for relaxing and enjoying the outdoors. Enjoy the benefits of a low maintenance fee, making it an affordable choice for families. The community is perfect for families, offering a safe and welcoming environment. Walking distance to coffee shops, schools, parks, and walking trails. Located off Hwy 19 with a short 15-minute commute to Hwy 401, making travel convenient and accessible. This beautiful condo townhouse in Simply 360 Development is an ideal choice for those seeking quality, affordability, and a prime location. Don't miss the opportunity to make this your new home! **** EXTRAS **** Fridge, Stove, Washer/Dryer, B/I Dishwasher, B/I Microwave, Central Vacuum, All Window Coverings and Electrical Light Fixtures. (id:27910)
Homelife Woodbine Realty Inc.
208 - 2075 Amherst Heights Drive
Burlington, Ontario
This beautiful 1 bedroom plus den condo unit offers 1191 sq. ft of bright and spacious living space. Featuring beautiful hardwood floors throughout, the unit boasts a good sized kitchen, dining room, and living room with large window opening to a south facing balcony which provides views of the lake on clear days. The den is an ideal space for an office or TV room. There is a generous sized primary suite with walk -in closet an updated ensuite. An additional 4 pce bathroom and a good sized laundry room complete the space. This unit comes with a locker and underground parking spot. Building features include a party room, library, exercise room, hobby room, car wash, and patio area with furniture and BBQ perfect for family gatherings. Located close to Parks, rec centre, schools, Tyandaga Golf, shopping including Costco, and easy highway access. This condo is a perfect blend of comfort and convenience. (id:27910)
RE/MAX Escarpment Realty Inc.

