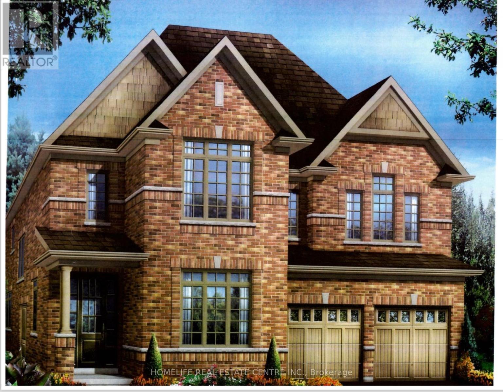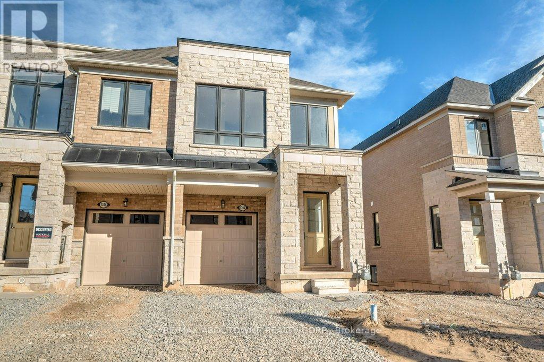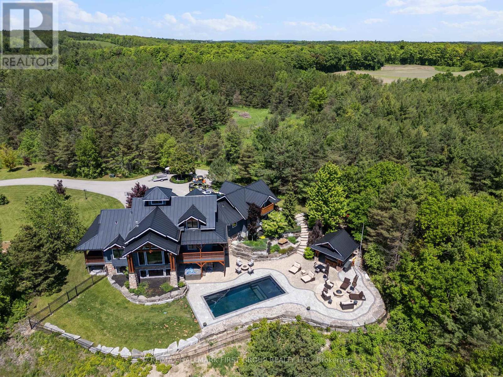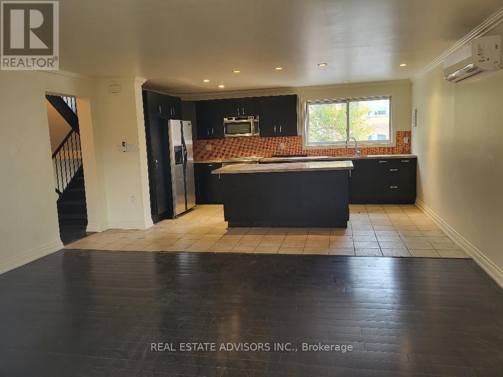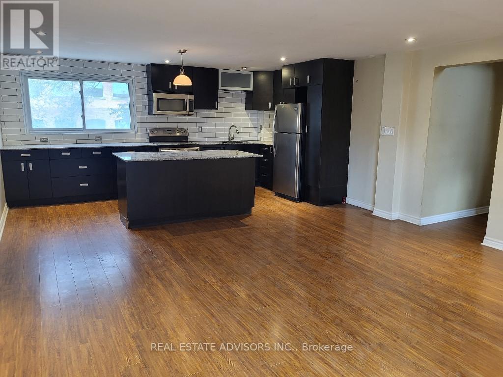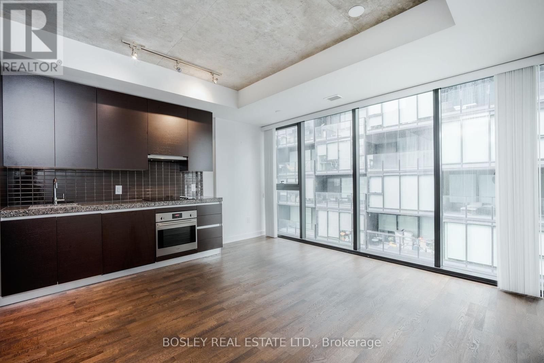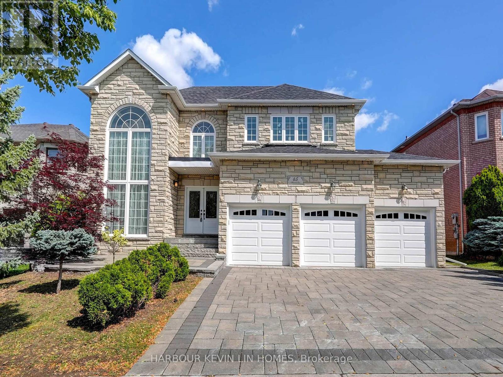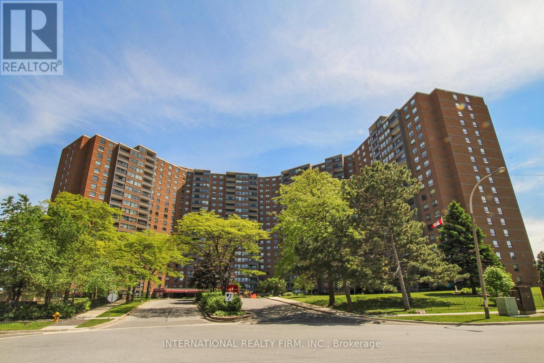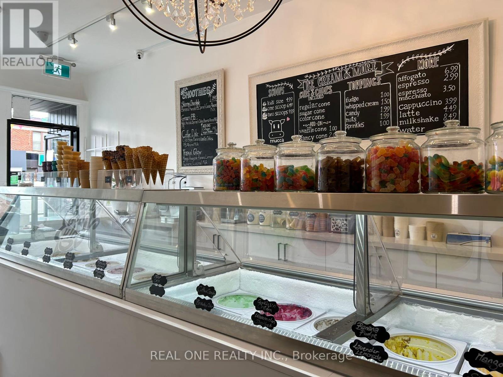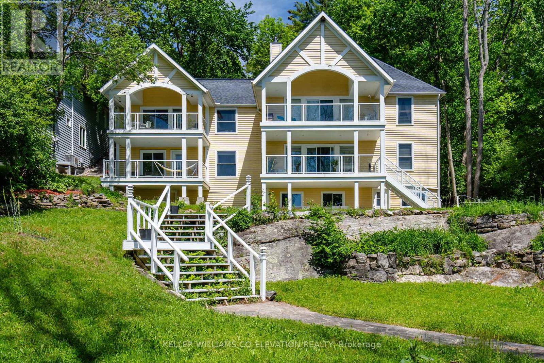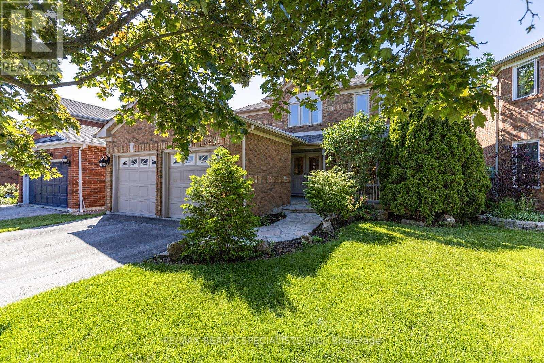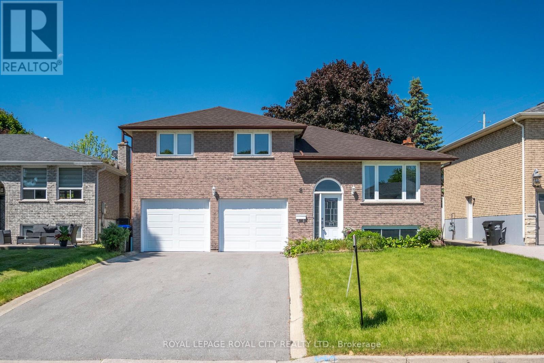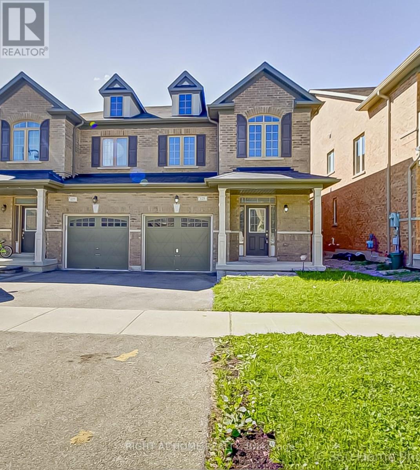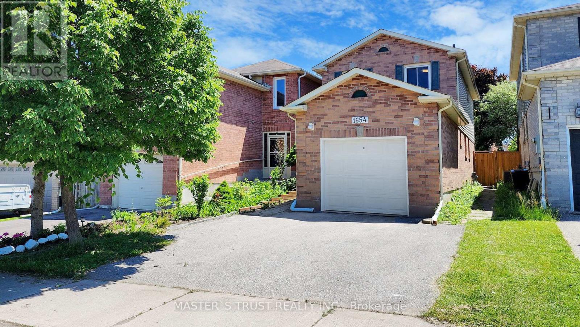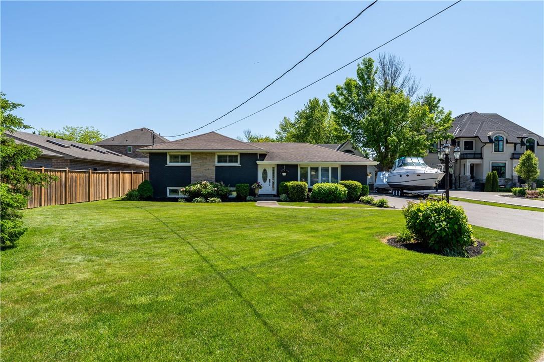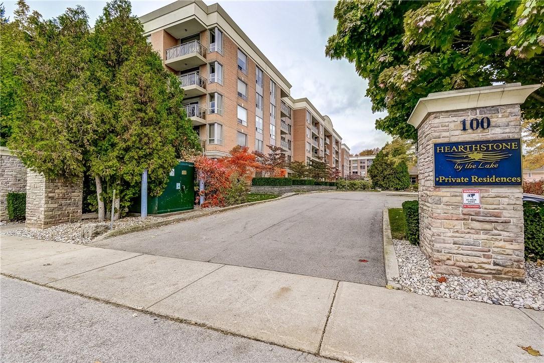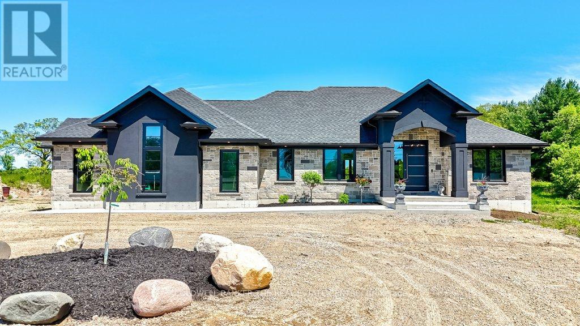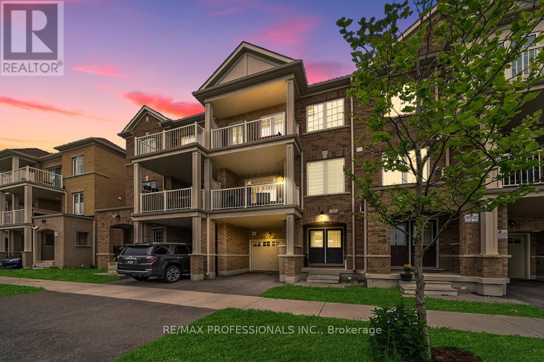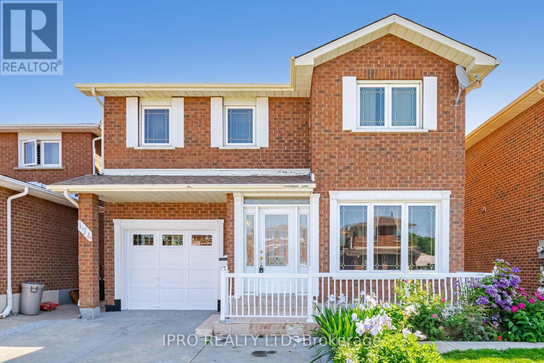27 Claremont Drive
Brampton, Ontario
Assignment Sale LOT 8. Presenting brand-new 5-bedroom, 4-bathroom DETACHED house near Mayfield/Bramalea. Located close to Highway 410. This contemporary detached home has a sleek layout with a main floor family room with a cozy fireplace, separate dining area, separate living room. The large master bedroom has a walk-in closet and a five-piece bathroom. all others bedrooms have closet and windows. There's a separate entrance for the Basement. Double garage with 2 parking spots. Don't pass up the opportunity to live in a modern house that perfectly combines style and functionality! **** EXTRAS **** Measurements are approximate, property taxes to be verified and confirmed by buyer or buyer's agent. House is under construction, Taxes not yet assessed. (id:27910)
Homelife Real Estate Centre Inc.
1394 Almonte Drive
Burlington, Ontario
Welcome to Tyandaga Heights! Brand New National Homes Site. Rarely Offered Premium Lot 4-Bedroom End Unit. Over 2150 sq ft home, backing onto Green Space, with extra deep backyard, 9ft Ceilings on both main & upper levels. With 2 Primary Bedrooms - One on main level and other on upper level, options are endless! Open concept living; Luxurious hardwood flooring in living areas and plush carpet for bedrooms; Quartz countertop & ceiling-high cabinets in the kitchen; both primary bedrooms with ensuite & walk-in closet; upper level laundry. All designed to bring you seamless and comfortable lifestyle. Conveniently located within minutes of 403 & 407, Schools, Parks & Trails, Costco, Shopping, Gym, Golf Course, and downtown Burlington. (id:27910)
RE/MAX Aboutowne Realty Corp.
256 Broadway Avenue
Orangeville, Ontario
In the heart of Orangeville's downtown lies this beautifully upgraded Edwardian home, boasting 3 bedrooms, 3 bathrooms, and C5H zoning. Once a bustling salon and a thriving doctor's office, it now stands transformed into a stunning family residence, retaining its original charm with pocket doors, and interior windows. (updated exteriors) Outside, the expansive fenced property, approximately 60x209 ft, offers privacy and parking for 8 cars along with a spacious 2-car detached garage (28x30 ft). Step onto the inviting covered front porch and enter the main level, featuring a cozy living room flowing seamlessly into a renovated dining room and kitchen. The upscale kitchen, updated in 2015, boasts quartz countertops, ample cupboard space, and stainless steel appliances (2017), with a walkout to a large deck (2018) and a 4-person hot tub, creating a spa-like oasis. The main floor is completed by a convenient 2-piece bathroom. Retreat to the primary bedroom, showcasing a stunning step-down 4-piece ensuite (2022). Two additional bedrooms are located down the hall, sharing a charming 4-piece bathroom with a clawfoot tub and separate shower (2016). The attic/loft offers additional living space, ideal for a fourth bedroom or office. Don't miss the unique wine cellar in the well-maintained basement and the side entrance, adding to the home's versatility and charm. Experience the perfect blend of modern upgrades and classic Edwardian elegance in the heart of Orangeville. (id:27910)
Royal LePage Rcr Realty
1961 Mcneil Street
Innisfil, Ontario
Welcome To This Fabulous Charming Home Located In The Town Of Innisfil, Just Mins From The Waters Of Lake Simcoe. This Amazing Open Concept Home With Approx 2200 Sqft Of Luxury, Upgrades Galore. 9 Ft Ceilings, Chef's Gourmet Kitchen With A 10 Ft Island Overlooking The Cozy Great Room With Fireplace, An Entertainers Delight. Amazing Master Suite With 5 Pc Ensuite. New interlocking in the Front and Rear. Great Family Neighborhood Located In Alcona Community. **** EXTRAS **** S/S Fridge, Gas Stove, B/I Dw. Washer & Dryer. Light Fixtures, Cent Vac. R/I For Elec Car Charger. Elec Fireplace. (id:27910)
RE/MAX Ace Realty Inc.
23 Stonemount Crescent
Essa, Ontario
WELCOME TO THIS LOVELY 3 BEDROOMS 3 BATH BUNGALOW WITH A FULLY FENCED YARD AND PARTIALLY FINISHED BASEMENT. FROM THE OUTSIDE IT IS OBVIOUS THAT THIS HOME IS VERY WELL LOOKED AFTER. SPACIOUS FRONT ENTRY LEADS TO A BRIGHT LIVING ROOM WITH BAY WINDOWS. EAT IN KITCHEN WITH CENTRE ISLAND AND A WALKOUT TO THE BACK YARD AND PATIO. 3 GOOD SIZE BEDROOMS, THE PRIMARY FEATURES A 3 PC ENSUITE. BASEMENT HAS A LARGE REC ROOM PERFECT FOR ENTERTAINING, LAMINATE FLOORS AND A 2 PC BATH. THE LAUNDRY ROOM ALSO LEADS TO THE UNFINISHED PORTION WHICH CAN BE USED FOR STORAGE OR FINISHED FOR ADDITIONAL LIVING SPACE. THIS IS A SMOKE FREE, PET FREE HOME. MOVE IN READY. UPDATES INCLUDE: NEW PATIO DOOR, MOST WINDOWS HAVE BEEN DONE. (id:27910)
RE/MAX Crosstown Realty Inc.
544 Highway 35
Kawartha Lakes, Ontario
**BY APPOINTMENT ONLY** Remarkable unparalleled log & timber discovery dream hilltop home. Head down the long private driveway through the brand new electronic iron and stone gates onto the expansive 18 acre property offering a one-of-a-kind view over the Kawarthas. Upon entering the home, you're met with a spacious foyer complete with a waterfall feature. The exceptional Great Room with vaulted ceilings features a wall of windows and a stone fireplace with live edge mantle. Primary bedroom is a retreat on its own with a gas fireplace and walk-out to deck. The open concept kitchen is perfect for entertaining guests, whole house sound system ensures melodic festivities all year round. The outdoor haven is complete with extensive landscaping, all new composite decking, gas fireplace, hot tub, brand new in-ground salt water heated pool and a timber/stone kitchen. Don't hesitate! Book your private showing today! **** EXTRAS **** Close to 407, 25 minutes to Port Perry & 25 minutes to Lindsay. (id:27910)
RE/MAX Hallmark First Group Realty Ltd.
202 - 829 Richmond Street W
Toronto, Ontario
Prime Trinity Bellwoods Location | | Open Concept Kitchen Area | Large Townhouse 1321 sq.ft. + basement | Downtown Toronto| Walk to TTC | Walk to Queen St. Shops | Restaurants | Bars and Much More. **** EXTRAS **** Seller can provide up to 80% mortgage financing if required. (id:27910)
Real Estate Advisors Inc.
201 - 829 Richmond Street W
Toronto, Ontario
Prime Trinity Bellwoods Location | Open Concept Kitchen | Large Townhouse 1321 + plus basement | Downtown Toronto Walk to TTC | Walk to Queen St. Shops | Restaurants | Bars and Much More. **** EXTRAS **** Seller can provide unto 80% mortgage seller take back. (id:27910)
Real Estate Advisors Inc.
906 - 38 Stewart Street
Toronto, Ontario
The Pinnacle Of King West Living. This Lofty One Bedroom Suite Is Just Shy Of 500 Sq Ft. Enjoy 9Ft Ceilings, Three Large Closets, Engineered Hardwood Floors, Modern Finishes, And A Bedroom Large Enough For A King Bed. Ultra Efficient Layout Ensures No Wasted Space. Plenty Of Natural Light With Approximately 14' Of Floor To Ceiling Windows. Last But Not Least, The Location Is Unbeatable. Everything You Could Possibly Need Is At Your Doorstep: Transit, Bars, Restaurants, Shops, Entertainment, And Groceries. **** EXTRAS **** State Of The Art Amenities Include An Outdoor Pool, Gym, 24 Hour Concierge, Rooftop Deck, And More. (id:27910)
Bosley Real Estate Ltd.
23 Stonemount Crescent
Angus, Ontario
WELCOME TO THIS LOVELY 3 BEDROOMS 3 BATH BUNGALOW WITH A FULLY FENCED YARD AND PARTIALLY FINISHED BASEMENT. FROM THE OUTSIDE IT IS OBVIOUS THAT THIS HOME IS VERY WELL LOOKED AFTER. SPACIOUS FRONT ENTRY LEADS TO A BRIGHT LIVING ROOM WITH BAY WINDOWS. EAT IN KITCHEN WITH CENTRE ISLAND AND A WALKOUT TO THE BACK YARD AND PATIO. 3 GOOD SIZE BEDROOMS, THE PRIMARY FEATURES A 3 PC ENSUITE. BASEMENT HAS A LARGE REC ROOM PERFECT FOR ENTERTAINING, LAMINATE FLOORS AND A 2 PC BATH. THE LAUNDRY ROOM ALSO LEADS TO THE UNFINISHED PORTION WHICH CAN BE USED FOR STORAGE OR FINISHED FOR ADDITIONAL LIVING SPACE. THIS IS A SMOKE FREE, PET FREE HOME. MOVE IN READY. UPDATES INCLUDE: NEW PATIO DOOR, MOST WINDOWS HAVE BEEN DONE. (id:27910)
RE/MAX Crosstown Realty Inc. Brokerage
45 Henricks Crescent
Richmond Hill, Ontario
""We Love Bayview Hill"" TM Spectacular Mansion with The Exquisite Luxury Finishes. Breathtaking Stone Facade, and Widen Interlocking Stone Driveway. Timeless Elegance In Prestigious Bayview Hill. Excellent Location & Top-Ranking Bayview Secondary School & Bayview Hill Elementary School Zone. Totally Renovated From Top To Bottom. The Utmost In Luxurious Appointments. 3 Car Garage, 18 Ft/2 Storey High Foyer, 9 Ft High Ceiling on Main Floor. Both Chef Inspired Gourmet and Second Kitchen Featuring Granite Countertops with Custom Built-Ins and Top of the Line Appliances, Butler Pantry, 2 Fridges, 2 Stoves, Commercial Grade Range Hood & Dishwasher, Walk-Out to Sprawling Sundeck. Main Floor Office. Spacious 4+1 Bedrooms, Each with Their Own Ensuite And Semi-Ensuite. Spacious Primary Bedroom Features Sitting Area, Expansive 6-piece Ensuite and Large Walk-In Closet. Professionally Finished Basement Features Recreation Room, Home Theatre, Sauna, 1 Bedroom, & 3-piece Ensuite. **** EXTRAS **** All Bathrooms Are Upgraded with Quartz Countertops. Other Features Include Extensive Pot Lights, Two Storey Grand Foyer with Dramatic Crystal Chandelier, Premium Hardwood Flr on Main Flr & Basement, Custom Staircase W/ Wrought Iron Pickets. (id:27910)
Harbour Kevin Lin Homes
501 - 625 The West Mall
Toronto, Ontario
Welcome to Suite 501. This spacious and well-maintained 3+1 bedroom condo is a sought-after end unit, offering privacy and tranquility in a prime location. The suite features a 5-piece ensuite in the primary bedroom, complete with a walk-in closet, and an additional 4-piece bathroom for guests and family. The versatile den can easily be used as a 4th bedroom, office, or hobby room, providing flexibility to suit your lifestyle. The entire unit boasts beautiful hardwood floors, crown moulding and high baseboards. The updated kitchen cabinets offer ample storage space. Large balcony with unobstructed southwest views, perfect for relaxing or entertaining. This condominium also includes one underground parking spot and a locker, ensuring convenience and extra storage. Located close to major highways, TTC, Centennial Park, schools, and shopping. The amenities are exceptional, featuring both indoor and outdoor pools, multiple expansive picnic areas with BBQ's, it's own soccer field, a small basketball court, a gym, a relaxing sauna, meeting and party rooms, 2 tennis courts, guest suites, and ample visitor parking. These amenities provide endless opportunities for recreation, relaxation, and socializing. **** EXTRAS **** Existing fridge, stove, dishwasher, microwave, range hood, freezer and washer & dryer. (id:27910)
International Realty Firm
1757 Avenue Road
Toronto, Ontario
Ice cream parlour with plenty room to grow into much more! Located near the high-traffic intersection of Lawrence and Avenue, the shop benefits from a vibrant residential neighbourhood and nearby schools, ensuring a steady stream of customers. This well-regarded business boasts a strong reputation for quality ice cream, attracting a loyal following who crave your delicious treats. With 650 square feet of space on both the main floor and the basement, there's ample room to operate comfortably. Plus, the shop comes fully equipped with freezers, ice cream dipping cabinets, and all the necessary equipment from smoothie machines to hot fudge warmers to start scooping smiles from day one. The secure lease has 4+5 years remaining, offering stability for your business venture. Monthly rent is approximately $4,300 (including TMI, HST, and water). Since opening in 2023, the shop has seen consistent growth, with strong sales and cost of goods at approximately 15%. Flexible hours allow you to tailor operations to your needs the shop currently opens 7 days a week from 1PM to 9PM. But the sweetness doesn't stop there! This established business offers exciting potential for expansion. With ample space and a loyal customer base, there's room to introduce additional foodservice ideas and further grow your profits. Don't miss out on this golden opportunity to be your own boss and own a thriving ice cream shop in a prime location. **** EXTRAS **** All Existing Chattels. All Business Numbers Are As Per Seller, Listing Broker Has As Not Verified Accuracy, Buyers Are Welcome To Perform Due Diligence. (id:27910)
Real One Realty Inc.
1 - 135 Abbey Lane
Gravenhurst, Ontario
Welcome To Blue Heron House, A Charming 3-Unit Condominium Nestled On The Pristine Shores Of Lake Muskoka. Each Unit Boasts Direct Access To The Waterfront And Comes With An Exclusive Boat Slip, Perfect For Embracing All The Recreational Delights Lake Muskoka Has To Offer. This Beautiful Home Features A Spacious Open Concept Design With 3 Bedrooms, 2 Bathrooms And Two Large Balconies, Crafted To Capture Those Stunning Waterfront Views, Cozy Up In The Inviting Living Room By The Wood-Burning Fireplace, Or Retreat To The Primary Main Floor Bedroom, Complete With A Loft For Additional Storage Or Peaceful Reading Nook. Cascade Down To The Lower Level, Where Your Guests Will Feel As Though They Have Their Own Private Sanctuary. This Home Or Cottage Guarantees Both Comfort And Convenience, Allowing You To Embrace The Perfect Blend Of Luxury And Tranquility In This Lakeside Haven. (id:27910)
Keller Williams Co-Elevation Realty
3251 Bloomfield Drive
Mississauga, Ontario
Beautiful Sun Filled Mattamy Home In Sought After Avonlea Estates. This 2720 Sq Ft Model Known As The Abbey Features Just Over 4000 Square Feet Of Living Space With It's Open Concept Finished Basement With Large Recreation Room. Large Kitchen With Updated Counter Tops With Family Size Breakfast Area. Working From Home Is A Pleasure In This Bright Large Private Office/Den Conveniently Located On The Main Floor. Large Living And Dining Room Combination Features A Huge Front Window Letting In Tons Of Natural Light. 4 Large Bedrooms On Second Level With The Primary Room Offering Large Closets One Being A Walk-In. Lavish Ensuite Bathroom. Main Floor Laundry With Direct Access To The True Double Car Garage. This Home Is Located In a Prime Location Just Steps To Plaza At Derry/Tenth Line With Metro, Rexall, Tim Hortons, And Tons of Places To Eat. Its Also Just Steps to Tons of Walking Trails Along the 16 Mile Creek Which Leads to Tons of Parks, Baseball Fields, Soccer Fields, Basketball Courts, Splash Pads, Tennis and Pickle Ball Courts, etc. This Home and Location Are Perfect For the Growing Family! **** EXTRAS **** Flooring on 2nd Level 2024, Carpet on Stairs 2024, Upgraded Light Fixtures T/O (2024 for most), Freshly Painted From Top To Bottom, New Fridge/Stove/Range Hood (2024), Upper-Level Front Windows Replaced 2024, Hardwood Flooring On Main Floor (id:27910)
RE/MAX Realty Specialists Inc.
8 Wood Crescent
Bradford West Gwillimbury, Ontario
Welcome home to this stunning raised bungalow side split, ideally situated in a quiet, family-friendly neighbourhood. This home boasts an abundance of natural light throughout, creating a warm and inviting atmosphere. Step inside to discover high ceilings and a spacious living room, perfect for relaxation and entertaining. The renovated kitchen, with its beautiful granite countertops, seamlessly connects to the formal dining space, perfect for family gatherings. Adjacent to the kitchen is a cozy dining nook with windows on three sides, where you can enjoy weekend breakfasts bathed in natural light and surrounded by nature. The upper level includes three generously sized bedrooms and a pristine 4-piece bathroom. The lower level offers a newly renovated 3-piece bathroom, a large recreational room with a cozy fireplace, a laundry room, bonus rooms, and plenty of storage. With its separate entrance, this space provides incredible potential think in-law suite or income helper. This home has been meticulously maintained including a newer roof, resealed driveway outside and a freshly painted interior, with all major modern upgrades completed for you. The oversized double garage, featuring brand new doors, ample shelving, and professionally installed extra lighting, serves as a highly functional work area. The fully fenced backyard is a serene, private oasis with raised flower beds, your own orchard of fruit trees, and a large deck with an awning perfect for relaxing and hosting outdoor gatherings. Located in an established, safe, and low-traffic neighbourhood, this home offers convenience with nearby parks, groceries, and shopping. It's also walkable to downtown, making it ideal for those who value both tranquility and accessibility. Don't miss out on the opportunity to call this exceptional property your home. Reach out today to schedule a showing and experience firsthand the charm and comfort of this space! It is sure to impress. **** EXTRAS **** Downstairs Freezer. Programmable Exterior Light Timer. (id:27910)
Royal LePage Royal City Realty Ltd.
125 Wilfred Murison Avenue
Markham, Ontario
Luxury Semi Detached Home In Desirable Upper Unionville (William Berczy), Top Ranking Pierre Trudeau HS. Extra Deep Lot! 9Ft Ceiling On 1st & 2nd Floor W/4 Br Aprox. 2000+ Sq.Ft. Open Concept Family Room South Facing Backyard. $$$ Spent On Upgrades Including: Trendy Hardwood Fl On 1st & 2nd Fl. Granite Countertops, Backsplash, Chandeliers & Pot Lights, Upgraded Kitchen Cabinets, Marble Counter Top At Master Ensuite, S/S Appliances. **** EXTRAS **** Stainless Steel Fridge, Stove, B/I Dishwasher, Washer & Dryer, All Electric Lighting Fixtures, All Window Coverings, CAC, furnace (id:27910)
Right At Home Realty
1654 Mcbrady Crescent
Pickering, Ontario
Spacious And Bright 3+1 Br Home In Prime Pickering Location. Walking Distance To Plaza, Shopping Mall, Nature Trails, Parks, Schools, Places of Worship. 3 Mins Walk to Public Transit, 5 Mins Drive to 401, 8 Mins Drive to Pickering GO. Recently Renovated and Freshly Painted Throughout. Primary Bedroom Boasts a 2Pc Ensuite and Walk In Closet. Basement Features a Large, Open Recreation Space + One Bedroom. Two Parking Spaces In Front And 1 Garage Space. HWT Rented. New Garage Door (2024), New Interlocking Backyard Patio (2023), Energy Efficient Furnace (2018). ** This is a linked property.** **** EXTRAS **** All Existing Elfs,Existing Appliances, Washer, Dryer (id:27910)
Master's Trust Realty Inc.
10 Wendakee Drive
Hamilton, Ontario
In Stoney Creeks Fifty Point Area, Just a couple of Minutes to the Fifty Point Park/Marina or Winona Crossing Shopping and the QEW. This Amazing Prestige Location enjoys cool summer time lake breezes and is perfectly suited for entertaining inside and out. The fully appointed modern Kitchen sits in the middle of an amazingly open floor plan. through the patio doors to the Outdoor Kitchen, Pool, Hottub, screened in Gazebo and your own Putting Green and immaculate lawns. The Detached Double Garage/Workshop/Mancave - 21.3' x 30.9' - Large enough for 2 cars and your toys also features a full size second floor with outside entrance and great potential. Even the newly paved drive will accommodate as many as 10 cars. Three Bedrooms and Main Bath on the upper level. Bedroom/Family Room with Ensuite Bath and Laundry on the lower level. Massive Storage in the Basement Crawlspace 23.5' x 27.7'. Almost 2200 sq/ft. of living space. Huge 110' x 180' lot for future considerations. There is a video which shows the entire property https://youtu.be/uzbNGsNLMac or at the top of the page under "More Images" (id:27910)
Royal LePage NRC Realty
100 Burloak Drive, Unit #1312
Burlington, Ontario
Spectacular view of Lake Ontario from this one bedroom unit at Hearthstone by the Lake retirement condominiums. Live as independently as you wish or make use of the many amenities available including Wellness Centre, Hairdresser, Dining Room (a la carte and meal plan options available), Gym, Exercise Programs, Library, Lounge, the list goes on. Each unit includes one underground parking space and a locker. (id:27910)
Realty World Legacy
593 Beach Boulevard
Hamilton, Ontario
Your dream beachfront lifestyle awaits!! Welcome to the epitome of beachfront living in the heart of the Hamilton Beach Community! This exceptional house listing is a true gem, offering you the opportunity to make it your cherished home or a lucrative investment property with the potential for three separate units. Imagine waking up to the awe-inspiring sunrise views over Lake Ontario right from the comfort of your bedroom. With direct beach access, you can have your toes in the sand within seconds, making every day feel like a vacation. The generously sized and naturally illuminated living area is ideal for hosting gatherings with family and friends. Picture yourself hosting BBQs on the deck, accompanied by the soothing sounds of gentle waves – it's a coastal living dream come true! This remarkable home boasts inviting bedrooms, each possessing its own unique charm and awe-inspiring view that will leave you absolutely mesmerized. Whether it's the luxurious Primary Suite with a private balcony or the inviting guest rooms, this house exudes an irresistible blend of warmth and relaxation. 593 ½ Beach Boulevard has been extensively renovated to create a comfortable beachy vibe! With its own furnace, central air and water heater and located steps to the lake, this unit is currently used as an AIRBNB, but would be sure to be snapped up as a monthly rental. To view all of the details, please view the digital brochure. Call today to book your private tour! (id:27910)
Keller Williams Edge Realty
312045 6 Highway
Southgate, Ontario
Discover your own personal oasis nestled on just under 2 acres. Just a mere 10 minutes north of Mount Forest lies a captivating custom bungalow that redefines luxury living. Step into sophistication with a European-style kitchen boasting opulent black granite counters, custom fixtures, and elegant black and gold accents. The seamless flow of the open-concept living area extends to a private deck, offering a tranquil space to unwind and entertain. Indulge in the ultimate relaxation within the primary suite, featuring a cozy fireplace, a spacious walk-in closet, and an impressive 5-piece ensuiteyour sanctuary awaits. With an additional den ideal for a home office, every aspect of this residence exudes functionality and style. Beyond the main living spaces, a deep garage awaits, providing space for both vehicles and hobbies. Meanwhile, the unfinished basement presents boundless opportunities, whether a family room and additional bedrooms, or even an in-law suitethe choice is yours. Situated mere steps from the Mount Forest Golf Course, this property offers not only a luxurious abode but also the perfect backdrop for an active lifestyle. Embrace the harmony of living and playing in this exquisite retreat. (id:27910)
Coldwell Banker The Real Estate Centre
15 Labrish Road
Brampton, Ontario
Welcome To 15 Labrish Rd, Located In A Beautiful Family Friendly Community In Northwest Brampton, Close To Wonderful Schools, Parks, Shops, Mount Pleasant Go Station & Much More! This Beautiful & Sophisticated 3 Storey All Brick Home Offers An Impeccable Layout, Ideal For Any Growing Family! Boasting Quality Finishes And Custom Features Through-Out! Private Driveway And Built In Garage With Entry Into The Main Floor, Featuring A Grand Foyer & Main Floor Laundry! Upper Main Area Features Hardwood Floors, 9 Ft Ceilings, A Stunning Galley Style Kitchen With Stainless Steel Appliances Overlooking The Open Concept Living & Dining Room + Walk Out To One Of Two Terraces, Making It The Perfect Setting For Entertaining! 3 Bright & Spacious Bedrooms. Lavish Primary Bedroom With Ensuite Bath, His/Hers Closet & Walk-Out To Terrace! Open Concept Basement Offers Additional Space, Cantina & Storage **** EXTRAS **** Updated Lighting Fixtures & Window Coverings Through-Out! (id:27910)
RE/MAX Professionals Inc.
174 Cabernet Circle
Toronto, Ontario
Estate sale!! Welcome to 174 Cabernet Circle, a charming retreat nestled on a quiet street. This inviting residence boasts 3 bedrooms, complimented by a separate 1-bedroom basement apartment, offering versatility and potential rental income. Upgrades include, newer windows, roof and a high-efficiency furnace that ensure comfort and energy efficiency. While some work may be needed, this property represents exceptional value, ripe for customization and personalization. Hardwood floors grace the main and second floors, adding warmth and character to the space. Step outside to the quaint backyard, complete with a garden shed for additional storage. Don't miss this opportunity to make this house your home or next great investment! **** EXTRAS **** A Must See!!! (id:27910)
Ipro Realty Ltd

