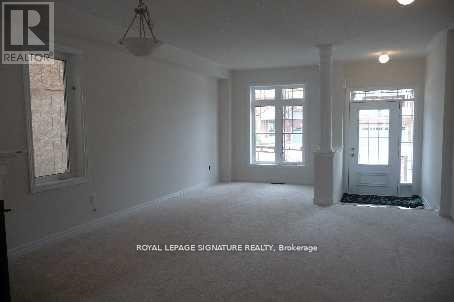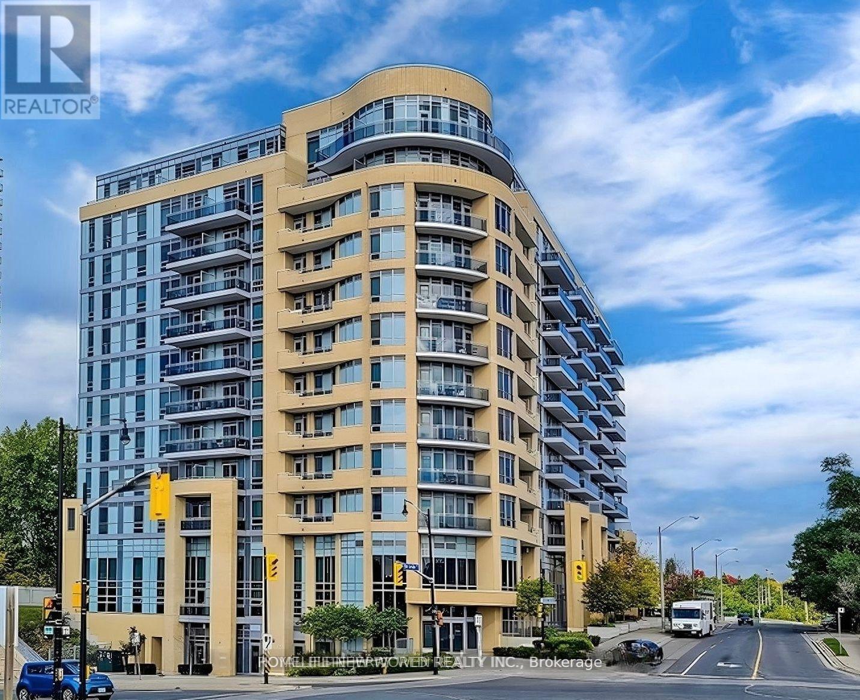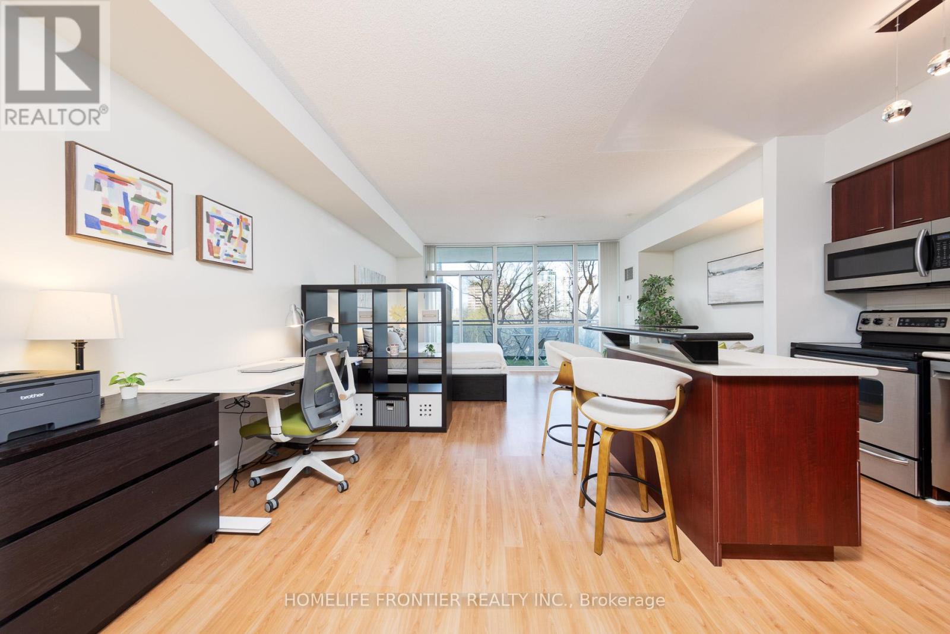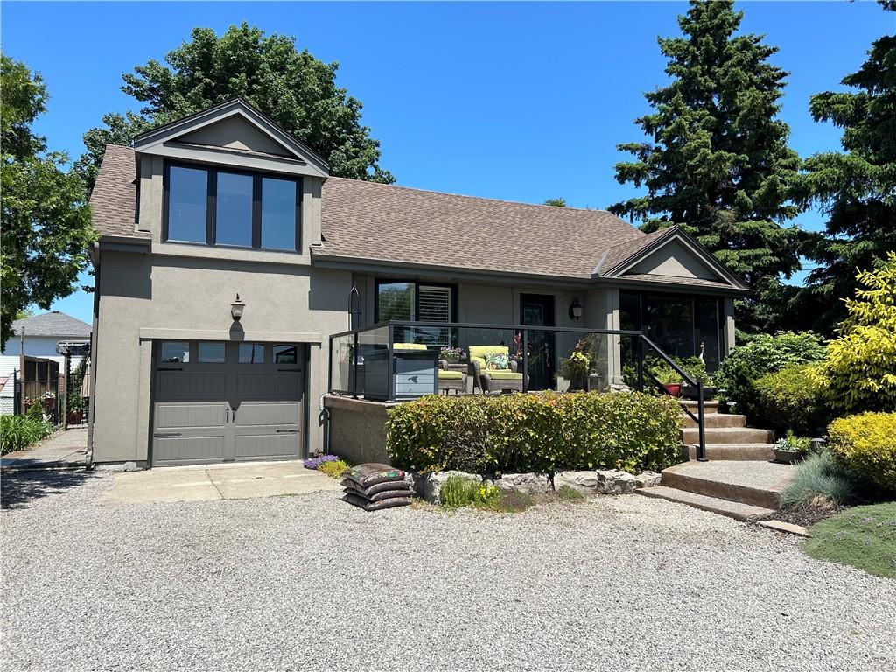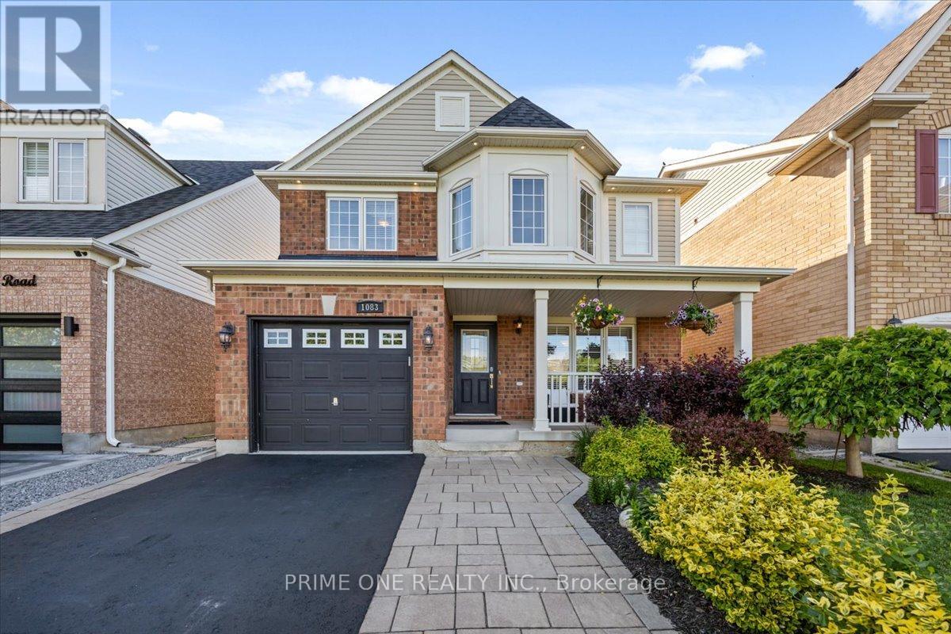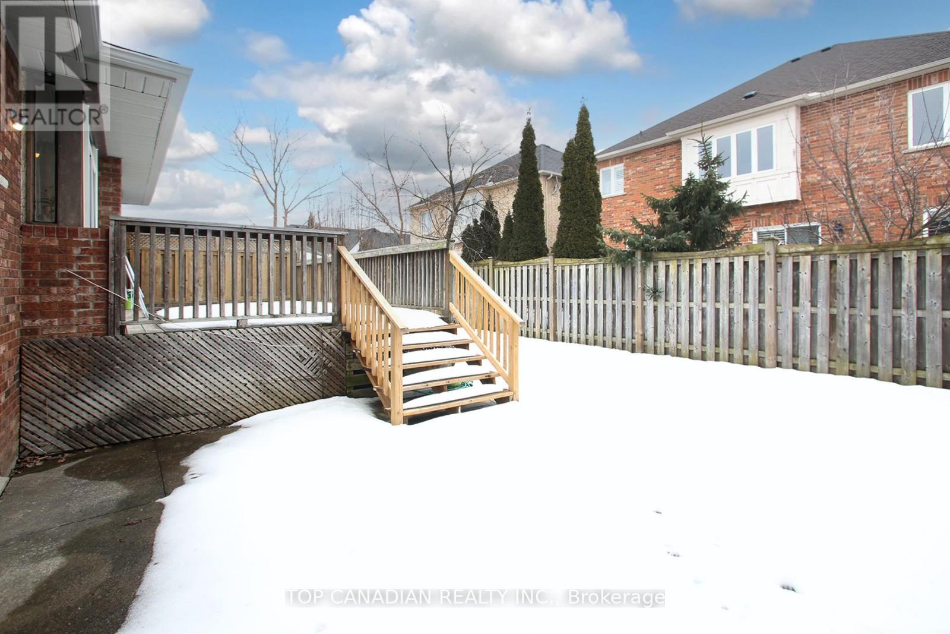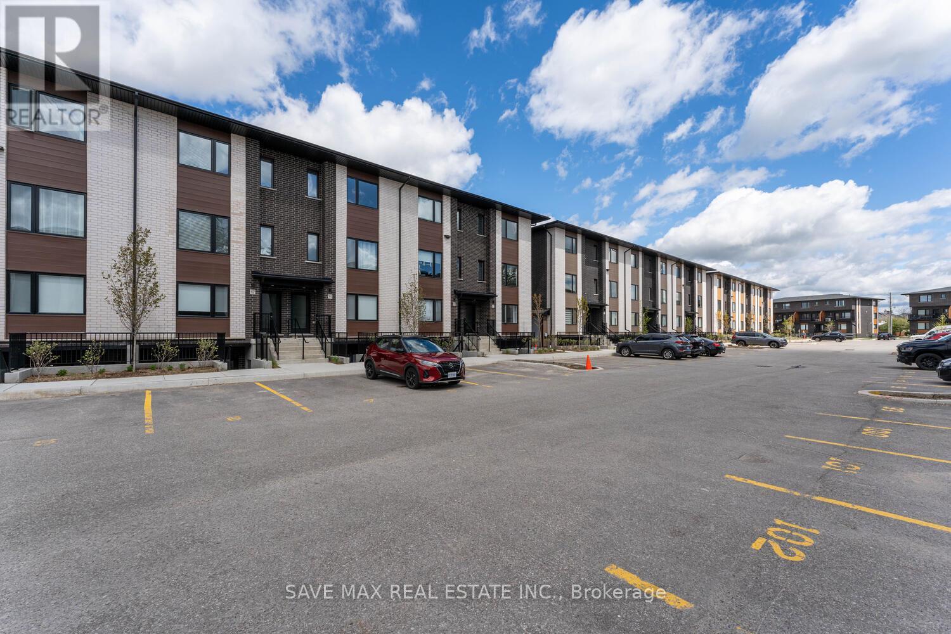157 Norway Street E
Cramahe, Ontario
This property sounds like a dream! The main floor boasts an open concept home, a welcoming man level living space which includes a master bedroom, kitchen , living room and dining room area. Large windows surround the main floor for natural air circulation. The main floor ceiling is original with hand hammered tin faced powder coated white and new two-piece bathroom. The lower level is fully finished with 2 bedrooms plus 2 bathrooms, a separate entrance, laundry room plus an outside storage/tool room. Natural gas heating, drilled well & septic system, high-speed fiber optic internet, phone, wired for satellite TV. This home offers a large beautiful wrap around deck at the above-ground pool. New natural gas furnace (3 years old, 10-year warranty) & air conditioning. Stainless Steel fridge, stove, and dishwasher included. Beautifully landscaped property with 8-year old roof, fenced-in gated vegetable garden area with raised beds. **** EXTRAS **** 3,000-gallon koi pond with waterfall (14 mature koi), log gazebo, custom walk-in chicken coop with 8 young hens offering fresh eggs daily!! Business Potential: Town permits for a home business with parking for 10 cars. Close to BIG APPLE! (id:27910)
RE/MAX Hallmark First Group Realty Ltd.
8494 20 Road E
Hamilton, Ontario
Welcome to 8494 Twenty Rd E in the charming town of Glanbrook. Situated just on the outskirts of Hamilton, this exquisite 4-level side split home must be seen to be truly appreciated! Surrounded by mature trees, lush landscaping, and an abundance of nature, you'll feel as if you're in the countryside while being just minutes away from all the amenities on Upper James Street and Hamilton Airport. The main floor features stunning engineered hardwood floors and elegant porcelain tile. The recently renovated kitchen and laundry area add modern convenience, while the large dining room and inviting family room, complete with a gas fireplace, offer ample space for gatherings. Step out to the patio where you'll find a pergola, oversized angel stone fireplace and wood-fired pizza oven combination plus a separate hot tub area, perfect for outdoor entertaining. This meticulously maintained home boasts 3+1 bedrooms, two bathrooms, and a separate entrance to the basement, making it ideal for a home-based business or an in-law suite. Numerous updates and renovations highlight the pride of ownership that is evident throughout this beautiful property. (id:27910)
Keller Williams Complete Realty
310 Scott Boulevard
Milton, Ontario
2155 square feet executive 30ft wide semi-detached home built by Arista -Your search is over having a largest semi in the neighborhood- Laurier University -coming soon -the best Escarpment area - -Great schools with good ratings, Escarpment views, trails, parks, sports fields, close proximity to the Sherwood Community Centre, Milton Hospital & Library. The open-concept living & dining area features a 3-way gas fireplace, creating a cozy ambiance . A separate family room offers additional space for entertainment & relaxation, making it a perfect spot for family movie nights. The huge kitchen comes with upgraded cabinets- a center island,& S/S appliances. The MBR includes a luxurious ensuite bathroom with a soaker tub, separate shower, dual vanities as well as a spacious W/I closet & sitting area. Other 2 Bedrooms are decent-sized rooms -Garage access to the home and to Basement adds convenience. Unspoiled basement W/R/I washroom & cold cellar offers endless possibilities for customization and finishing for in-law suite - Enjoy the landscaped yard. Easy access from Garage to basement allows you to have a legal basement apartment and earn extra income!!! (id:27910)
Royal LePage Signature Realty
9705 County 93 Road
Midland, Ontario
Country Living Gem Only Minutes To All Midland or Penetang Amenities & On Natural Gas! Private & Serene 1.56 Acres Surrounded By Calming Nature!! The is a Well Maintained 1 1/2 Story Home Located On 93 Hwy Between Midland & Penetang That Sits Back a Good Distance From the Road With Gorgeous Trees & Well Landscaped Lot!! Large Eat-In Kitchen with Newer S/S Appliances, Newer Laminate Flooring & 2 Walk-Outs to the Deck to Enjoy Your Morning Coffees and Listen to the Sounds of Nature!! The Unfinished Basement with Walk-Out is Waiting for your Personal Touch to Complete for Additional Living Space or Continue to Use as Storage Space!! The Hobbyist, Handyman Or Contractor Will Adore the Detached Heated 32x22 ft. Workshop/ Garage Perfect to Compliment This Storybook Home!! Shop Heater Added in 2019 & Also has a Wood Stove for Additional Heat Source. 3 Sheds on the Property Come in Handy for Extra Storage Of All Your Stuff. Driveway Has Crushed Asphalt and Parking For More Than 10+ Cars So Invite the Family & Friends Over!! Pride of Ownership Shows in This Country Charm! **** EXTRAS **** On-Demand HWT, Water Softener with UV Light, Hi-Eff Gas Furnace. Gas & Wood Fireplaces, 3x Sheds. Most Windows Newer 2-3 Yrs Old with Landmark Lifetime Transferable Warranty. (Rest of Windows are from Approx. 2011) Rogers or Bell Available. (id:27910)
RE/MAX Hallmark Chay Realty
1105 - 2756 Old Leslie Street
Toronto, Ontario
Excellent Location, Prestige Leslie Boutique Condo Right Next To Leslie Subway. 10 Ft Ceilings, Bright, Modern Open Concept, Laminate Floor Thru-Out, Bright Kitchen With Granite Counter Top And Stainless Steel Appliances, One Bedroom Penthouse Unit Approx 600 Sq Ft, Plus Large Open Balcony 118 S.F., Unobstructed Ne View For You To Enjoy The Sun, 24Hr Concierge, 1 Min Walk To Leslie Subway, Minutes Away From Ikea, Hwy 401 & Dvp/404, Bayview Village & Restaurants. **** EXTRAS **** All Existing Lighting Fixture, Window Coverings, (Stainless Steel Stove, Built-In Dishwasher, Microwave/Hood Fan), Stacked Washer & Dryer. (id:27910)
Homelife New World Realty Inc.
628 - 801 King Street W
Toronto, Ontario
Amazing 2 plus den condo at City Sphere Condos located on 801 King Street W, Unit 628. The Unit offers an unparalleled urban living experience. This sunlit condo unit boasts spacious bedrooms plus a den and two full washrooms 4pc and 3pc. The unit has ample space for both relaxation and productivity. Carpet free and spacious kitchen are features that can't be overseen. Discover the pulse of Toronto right at your doorstep. Situated in the bustling King Street West neighborhood, you'll enjoy easy access to an array of trendy cafes, restaurants, boutiques, and entertainment options. Whether you're craving a gourmet meal, seeking the latest fashion trends, or exploring the city's cultural offerings, everything you need is just steps away. City Sphere Condos offers a host of amenities designed to enhance your lifestyle. Stay active in the fitness center, enjoy the tennis courts, host gatherings in the party room, or unwind on the rooftop terrace while taking in breathtaking views of the city. With 24-hour concierge service, you'll enjoy peace of mind and convenience at every turn. Condo fees include water, hydro, heat, A/C, insurance, maintenance and security. Seize this opportunity to experience the epitome of urban living in one of Toronto's most coveted locations. Schedule a viewing today and make 801 King Street W, Unit 628 your new home sweet home. (id:27910)
International Realty Firm
203 - 220 Burnhamthorpe Road W
Mississauga, Ontario
Welcome to City Gate II condos. 550 square feet(Mpac report) plus balcony 100 Sf sized Bachelor Unit In The Heart Of Mississauga! Practical Open Concept Layout. Features: Stainless Steel Appliances, Backsplash, Spacious Kitchen with Standalone Island, Full-size Oven, Dishwasher, and Microwave/Hood. Beautiful Laminate Flooring Throughout, Large Floor-to-Ceiling Windows. Glass Shower Door in Bathroom, 9' Ceiling, Huge Balcony (18 X 5.5 ft). This unit's actual level is on the 3rd floor, and the parking spot is on the above-ground level, which is conveniently close to the unit. Furthermore, this unit has never been rented, show with pride of ownership. Incredible Building Amenities Include 24Hr Concierge, Fitness Centre, Indoor Pool, Party/Meeting Room, Sauna, Billiard Room, and Plenty of Visitor Parking Spots. One Parking & Locker included. Hurontario LRT coming soon, easy access to Highway 403. Close to Sheridan College, University of Toronto Mississauga, Square One for shopping And many More! **** EXTRAS **** New Light Fixtures, New Faucets, New Dishwasher installed, New HVAC system, Newly Painted (id:27910)
Homelife Frontier Realty Inc.
8494 Twenty Road E
Glanbrook, Ontario
Welcome to 8494 Twenty Rd E in the charming town of Glanbrook. Situated just on the outskirts of Hamilton, this exquisite 4-level side split home must be seen to be truly appreciated! Surrounded by mature trees, lush landscaping, and an abundance of nature, you'll feel as if you're in the countryside while being just minutes away from all the amenities on Upper James Street and Hamilton Airport. The main floor features stunning engineered hardwood floors and elegant porcelain tile. The recently renovated kitchen and laundry area add modern convenience, while the large dining room and inviting family room, complete with a gas fireplace, offer ample space for gatherings. Step out to the patio where you'll find a pergola, oversized angel stone fireplace and wood-fired pizza oven combination plus a separate hot tub area, perfect for outdoor entertaining. This meticulously maintained home boasts 3+1 bedrooms, two bathrooms, and a separate entrance to the basement, making it ideal for a home-based business or an in-law suite. Numerous updates and renovations highlight the pride of ownership that is evident throughout this beautiful property. (id:27910)
Keller Williams Complete Realty
5687 Goldenbrook Drive
Mississauga, Ontario
Simply stunning Pride of ownership & well Maintained 4 + 1 bedrooms, 4 Full bathrooms home nestled in the sought-after area of Mississauga. This amazing home boasts a prime corner lot location, versatile layout, gleaming hardwood floors through the main level & 2nd level. The gourmet kitchen is a chef's dream, equipped with high-end appliances & ample counter space. Host memorable dinners in the formal dining room, while the cozy family room invites relaxation. Natural light floods the sun-filled living room. Upstairs, four spacious & bright bedrooms provide comfort & tranquility. The finished basement offers 4 pc bath & walk out with separate entrance. Step outside into your own backyard oasis, where anin-ground pool awaits refreshment on hot summer days. The meticulous landscaping adds to the charm and allure of this outdoor retreat. Close to Schools, Shopping, Highways, Community Centre, 2 minute walk to Miway transit, walk to credit river & listen to soothing sounds of nature. **** EXTRAS **** Come & see for yourself the value in this home will not be disappointed. (id:27910)
RE/MAX Aboutowne Realty Corp.
2172 Denby Drive
Pickering, Ontario
Location, Location, Location. Beautiful, move in ready home! Detached 3+1 Bedroom Linked Underground, With Family Room With Fireplace.This home is the perfect family home or great investment opportunity!!! Direct Entrance From Garage Which Can Easily Be Separate Entrance To Basement Unit. Open Concept Kitchen And Dining Room with Pot Lights and all Bedrooms And Family Room Wired For Internet.Close To Shopping malls, Schools And Places Of Worship. ** This is a linked property.** **** EXTRAS **** S/S Fridge & Stove, B/I Dishwasher, Washer & Dryer, Elf's, Pot Lights, Furnace, Central Air Conditioner and etc. (id:27910)
Cityscape Real Estate Ltd.
1277 Olympus Avenue
Peterborough, Ontario
Welcome to your dream home nestled in the heart of Peterborough's sought-after North End neighborhood! This charming residence offers the perfect blend of comfort, convenience, and community, making it an ideal haven for families. Situated on a serene and quiet street, this spacious home boasts proximity to a nearby school and park, making it a haven for families with children. Imagine the convenience of having the school just a short stroll away, where your little ones can enjoy a safe and easy commute. Step inside to discover a meticulously maintained interior with four generously sized bedrooms and two full bathrooms with a large living room to entertain guests and a family room for cozy family nights as well as your own private oasis in the backyard, complete with a sparkling pool and a spacious patio area this home has it all! Don't miss your chance to own this exceptional property in one of Peterborough's most desirable locations. (id:27910)
Ball Real Estate Inc.
1 - 2 Cumberland Lane
Ajax, Ontario
Live at the Lake!! Lakefront luxury townhouse!! Absolutely turn key stunning home situated at the premier South Ajax waterfront!! End unit provides an abundance of natural light looking onto serene mature trees & gardens. Ground floor provides a newly renovated bathroom & spectacular separate space for home office, family room or additional living space w/walk out to a private patio. Gorgeous solid wood stairs lead to a designer's dream main floor with a chef/entertainer's kitchen, professional grade appliances, spacious island w/garburator, large pantry, light filled eating area & walk out to a balcony perfect for barbequing. Fabulous separate dining space affords the option for larger gatherings & the living room features a gas fireplace and another balcony for more outdoor enjoyment. The second storey includes 3 good sized bedrooms, recently renovated primary en suite bath & main 4 piece. The final unique space is the top floor loft with a walk out to a private sun drenched deck!! All of this with the lakefront right at your doorstep!! Miles & miles of walking/biking waterfront paths, kayak/canoe launch, Rotary Park, splash pad, beach, tennis courts, benches to enjoy the sunrise in the morning & the sunsets in the evening. The ultimate in peaceful living!! No need for a gym membership as The Breakers condos provide a beautifully kept gym, swimming pool & hot tub overlooking the lakefront, sauna, games room/ library, recreation room w/full kitchen, security & loads of visitor parking as well as social events such as aqua fit, barbeques, dances, clubs etc. as options for being involved in community. Its rare to find a condo in Durham that offers as much to the residents as The Breakers do!! **** EXTRAS **** CONDO FEES COVER:Water, internet, cable, phone, common elements & building ins. 2pc ren'd in '20, 4pc & primary bthrm reno'd 23 w/ extra long shower, professional grade appliances in reno'd kit '23 w/double wall oven, dual washer/dryer (id:27910)
Sutton Group-Heritage Realty Inc.
5687 Goldenbrook Drive
Mississauga, Ontario
Simply stunning Pride of ownership & well Maintained 4 + 1 bedrooms, 4 Full bathrooms home nestled in the sought-after area of Mississauga. This amazing home boasts a prime corner lot location, versatile layout, gleaming hardwood floors through the main level & 2nd level. The gourmet kitchen is a chef's dream, equipped with high-end appliances & ample counter space. Host memorable dinners in the formal dining room, while the cozy family room invites relaxation. Natural light floods the sun-filled living room. Upstairs, four spacious & bright bedrooms provide comfort & tranquility. The finished basement offers 4 pc bath & walk out with separate entrance. Step outside into your own backyard oasis, where an in-ground pool awaits refreshment on hot summer days. The meticulous landscaping adds to the charm and allure of this outdoor retreat. Close to Schools, Shopping, Highways, Community Centre, 2 minute walk to Miway transit, walk to credit river & listen to soothing sounds of nature. Come & see for yourself the value in this home will not be disappointed. (id:27910)
RE/MAX Aboutowne Realty Corp.
104 Lucky Strike Road
Trent Hills, Ontario
Welcome Home to Stunning Trent Hills! This incredibly charming 4 season Home/Cottage on the Trent River is located on a year round dead end road in the Hamlet of Trent River. This Home/Cottage Boasts Year round activities, great fishing, boating and water sports! Use it all year round as a residence, cottage or income potential! This 3 bedroom, 1 three pc Bath consists of an open concept floor plan with Large great room with cathedral ceiling and floor to ceiling windows for fabulous views of the waterfront and sunsets! Large deck with Gazebo and dry 14'x22' boathouse, new 30' dock, 17 kms of lock free boating between Healy Falls and Hastings! Drilled well, full septic, newer roof, updated panel & wood stove WETT certified in 2015. **** EXTRAS **** Municipally maintained road with Garbage and Recycling Pick-up! Cable, High-Speed Internet! 15 minutes from Campbellford & 30 minutes from Peterborough. (id:27910)
Keller Williams Energy Real Estate
131 Susan Drive
Pelham, Ontario
Welcome to the prestigious Fonthill enclave, presenting a magnificent 2-storey masterpiece by Kenmore Homes. Key highlights include a grand foyer with soaring ceilings, a gourmet kitchen featuring Quartz countertops and custom 42-inch cabinets, and a cozy great room with a gas fireplace. Upstairs, discover four spacious bedrooms and a versatile family room. The exterior showcases elegant Mondrian Newport stone and updated brick accents, ensuring timeless curb appeal. This residence perfectly blends elegance and practicality, offering an elevated living experience. **** EXTRAS **** An Upgrade to the cabinetry in the laundry room, along with enhancements to the fireplace railing & California shutters, as week as the addition of wrought iron spindles and an a/c Handrail (id:27910)
Royal LePage Real Estate Services Ltd.
712 Queen Street
East Zorra-Tavistock, Ontario
Welcome to 712 Queen Street, East Zorra-Tavistock! This adorable 1.5 story brick home with metal roof provides a peace of mind for years to come. A perfect place to come unwind and relax. Listen to the wind blow through the trees as you soak in your 6 seater hot tub out back after a long day creating who-knows-what in your oversized 806 sq ft garage. Did someone say ""She Shed!"" or is it ""Man Cave!"" With a long list of upgrades, this home is move-in ready and if you are the handy type, you can add your special touch to make it just the way you like it! 10 min drive to Toyota, 5 min walk to Innerkip Central PS, & not to mention a 10 min walk to the best Wing House in town - Yummy! Luxury Vinyl Flooring, Skylight, Dimmable Pot Lights, Covered Front Porch w Metal Roof, Metal Roof on House & Garage, 5x6 Granite Island w Storage & Mini Fridge, Oversized Yard, Fold-in New (8yrs) Windows, Updated Electrical, Horse Shoe Pit. Large garage is on separate breaker panel, Original hardwood in main floor bedroom, garbage and recycling are collected weekly, Flower box in front included. **** EXTRAS **** Fridge, Stove, Washer, Dryer, Bar Fridge, 6 seater Hot Tub, Hot Tub Equipment, swing set, 3 sheds (id:27910)
Exp Realty
1083 Hepburn Road
Milton, Ontario
Welcome to an exceptional 4-bedroom detached home in a prime Milton location with no houses across the street and a stunning green space view. The inviting main floor offers a spacious living area, a cozy family room, and a modern kitchen equipped with contemporary cabinets and appliances. All four bedrooms are generously sized, filled with natural light, and include ample closet space, with the master bedroom boasting an ensuite bathroom. This beautifully maintained property features a fully finished basement with an additional bedroom and recreation room, a new furnace and air conditioner (2024), and a new roof (2023). Additional features include a tankless water heater, water softener. Conveniently located close to schools, walking trails, transit, and other amenities, this property is perfect for families seeking comfort and convenience. Designed for modern living, the home includes a wooden staircase, closet organizers, pot lights. A camera doorbell, smart door lock, Nest thermostat, and smart Wi-Fi receptacles in the family room. **** EXTRAS **** The professionally landscaped front yard enhances the home's curb appeal, while the backyard features a firepit and ample space for outdoor enjoymentand an extended driveway for extra parking. (id:27910)
Prime One Realty Inc.
400 Targa Road
Mississauga, Ontario
Very beautiful south facing spacious 3+3 bedrooms raised bungalow in a prestigious neighbourhood of cliff road in Cooksville. Sitting on a wide and deep lot backing onto Ashwood park. Upgraded and renovated open concept huge living /dining. Eat in the kitchen with walkout to the backyard. Enjoy the Hardwood flooring throughout the main floor and beautifully carved granite kitchen countertop. Master bedroom w 2pc ensuite. 4pc bathroom with whirlpool bathtub and laundry to serve the bedrooms. Private side entrance also leads to a separate finished basement for extended family or in-laws. comes with a huge living/dining room and a fireplace. Additional 3 good size bedrooms. Spacious and large above grade windows throughout. Kitchen w/ granite counter, laminate/ tiles floor thru basement. Huge hallway connecting all bedrooms and cantinas for storage. Beautiful and professional interlock driveway and side yard. Two car garage with loft for additional storage. Additional 3 car parking on driveway. Top rated schools including Clifton public school and French Immersion school. Walking distance to Dundas street shopping area. Close proximity to Mississauga transit and QEW and major malls and shopping centers. (id:27910)
Ipro Realty Ltd.
1623 Corsal Court
Innisfil, Ontario
This spacious show stopper is only 18 months old. Built on a 50 feet lot and 3659 sqft. home by Fernbrook ""The Breaker Model"" is nestled in the prestigious Belle Aire Shores community. Situated on a premium pie-shaped lot (wider at the back). 5 bedrooms, including a primary bedroom featuring a 5-piece ensuite and his/hers closets. All 4 bedrooms have semi-ensuites. Designer kitchen boasts quartz countertop, porcelain tiles, white cabinets. Walk-in pantry adds extra storage, chef's desk, center island with a breakfast bar. Breakfast area leads to the deck. The living and dining rooms have gleaming hardwood floors and are generously sized. The large family room is cozy and inviting, flooded with natural daylight. Laundry convenience is on the 2nd floor. The den on the main floor is a versatile space that can be used as a home office, study, or even an extra bedroom. The basement has a rough-in for a 3-piece bathroom. Access to the garage through the mudroom. Offers ample parking space with room for up to 6 cars and there's no sidewalk. It offers quality finishes, an open concept layout, and an abundance of natural light. The exterior features a combination of brick, stone, and stucco. Plus, its covered under full TARION warranty! Offering both comfort and elegance. Its conveniently located near the beach, walking trails, shopping, and the Big Cedar Golf & Country Club. **** EXTRAS **** The unfinished basement eagerly awaits your creativetouch! Whether you envision it as a cozy family den, a vibrant home office, or a stylishentertainment space, the possibilities are endless. (id:27910)
RE/MAX Real Estate Centre Inc.
242 Collings Avenue
Bradford, Ontario
Introducing 242 Collings Ave, a charming semi-detached home nestled on a serene, tree-lined street and backing onto Fuller Heights Park. This residence seamlessly blends retro modern design with contemporary elegance, creating a distinctive curb appeal that is sure to impress. Step inside to discover a thoughtfully designed open-concept living space featuring high ceilings and a finished basement, perfect for entertaining guests or relaxing with family. This home offers 3 spacious bedrooms and 1.5 beautifully appointed bathrooms. The gourmet kitchen is a chef's dream, boasting an expansive island, sleek stone countertops, high-end stainless steel appliances, a gas range, and under-cabinet lighting. Stunning engineered flooring runs through the main floor, complemented by designer light fixtures and recessed pot lighting. The main bathroom is adorned with porcelain floors, adding a touch of luxury. Exterior highlights include parking for up to 4 cars, a single-car garage, and beautifully landscaped front and backyards. The large deck and garden shed enhance the outdoor living space, while the vibrant gardens provide a tranquil retreat. Located within walking distance to schools, parks, and various conveniences, this home offers unparalleled accessibility. A short drive will take you to Highway 400, local leisure centers, high schools, restaurants, and shopping destinations. Experience the perfect blend of style, comfort, and convenience at 242 Collings Ave. (id:27910)
Century 21 B.j. Roth Realty Ltd. Brokerage
85 Bond Crescent
Richmond Hill, Ontario
Exceptional Opportunity ***Fully Renovated top to bottom Bungalow with a basement apartment w/separate Entrance, Close to High-end Schools, Shopping, and more. Located in the Prime Location of Richmond Hill's prestigious multi-million-dollar homes in the sought-after Oak Ridges community of Richmond Hill. 2 New kitchens w/ New Appliances, Hardwood floors, Paint, Pot lights, 2 laundry rooms, and more... surrounded by the natural beauty of the Oak Ridges Moraine, and in proximity to Lake Wilcox Community Centre. A short 7-minute drive to the Go Station and easy access to both Highway 400 & 404. Do Not Miss this piece of beauty. **** EXTRAS **** 2 laundry rooms, 2 fridges, cooktop, Oven, Dishwasher, 2 Hoods,2 Washers, 2 Dryers, New exterior, Interluck, New windows, Security System, Quartz Counter Tops, New Railing Newly Painted. Furnace, A/C , Roof, Central Vacuum, and more (id:27910)
Top Canadian Realty Inc.
63 - 2 Willow Street
Brant, Ontario
Beautiful Town House Loaded With Upgrades, 3 Bedroom, 3 Washroom Townhome In Growing Community Of Paris. Near To All Amenities, Schools. Easy Access To Highway & Public Transit. **** EXTRAS **** Includes All Electric Lighting & Fixtures & All Appl (Fridge, Stove, Dishwasher, Washer & Dryer) (id:27910)
Homelife/miracle Realty Ltd
Upper - 91 Viceroy Court
Hamilton, Ontario
Clean as a whistle, fully renovated upper floor of a duplex located at the end of a quiet, family friendly court, featuring hardwood floors and a beautiful kitchen with granite counter tops and stainless steel appliances. 3 bedrooms. Laundry in unit and large backyard to enjoy! (shared use with lower level) Parking is included with this lease. Upper tenant covers 60% utilities. (id:27910)
Sutton Group Quantum Realty Inc.
14 Lily Lane
Guelph, Ontario
Your search ends here!!! Brand new upper-level stacked townhome, This 3 Bed and 3 Bath Upper Level Condo Townhouse In An Ideal Location In Guelph's South End. These Units Are Surrounded By All Of The Best Amenities Guelph Has To Offer, Building Is In A+ Location With Steps From All Amenities And Minutes To 401. Luxurious Townhouse Comes With A Designer Kitchen, Large Quartz Island, Quartz Countertops Throughout, Carpet-Free Main Floor, Glass Showers In The Principal Room, Luxury Ensuite, 9 Ft Ceilings On The Main Level Stainless Steel Kitchen Appliance Package, Washer/Dryer, Water Softener, And One Parking Spot **** EXTRAS **** Inclusions: S/S Dishwasher, Stove, Fridge, Washer, Dryer, Water Softener, 1 Parking Spot. Taxes Tba. Maintenance Fee Approx. $264/M. (id:27910)
Save Max Real Estate Inc.



