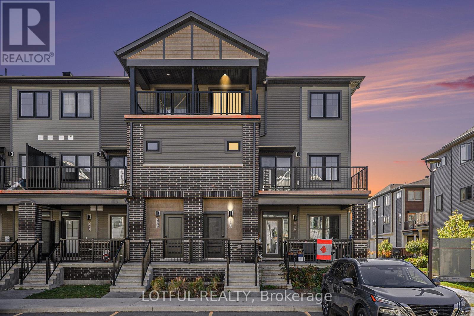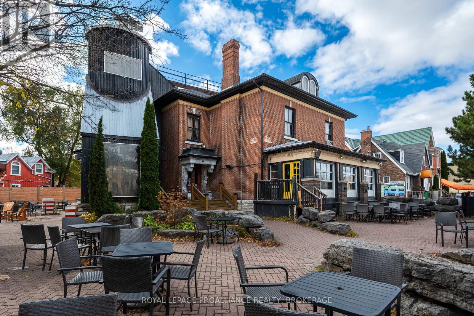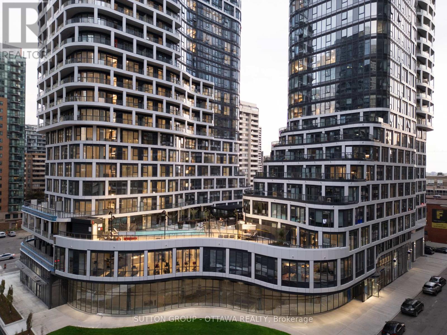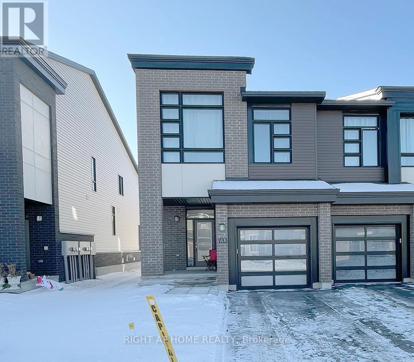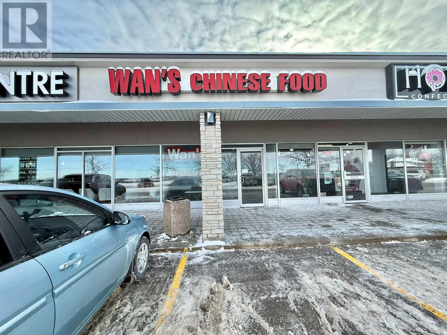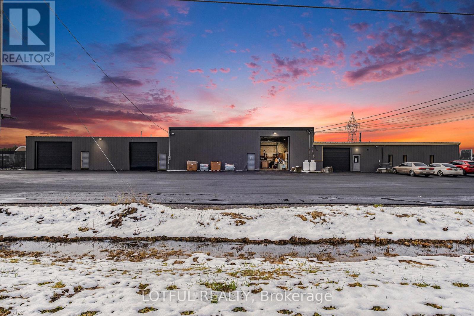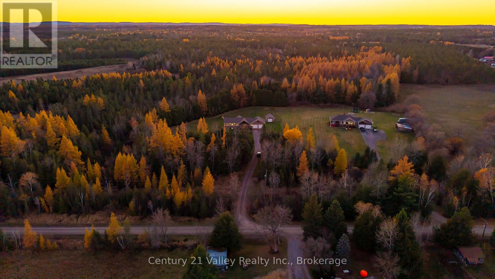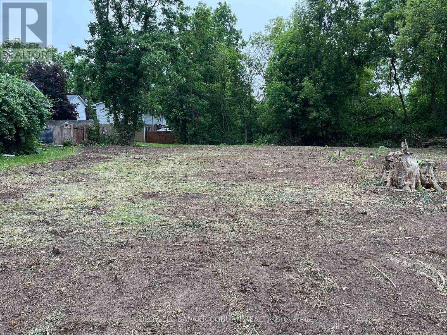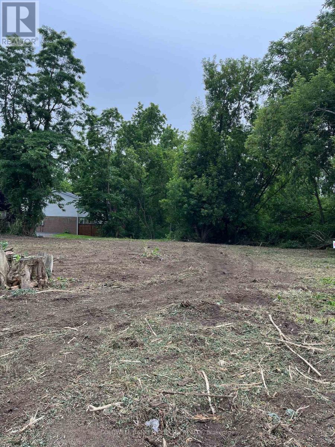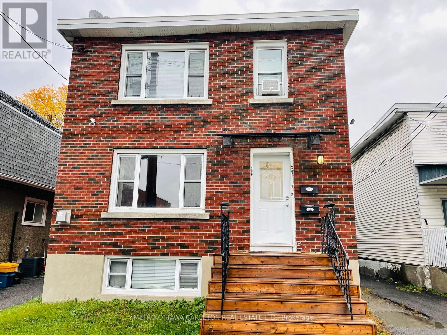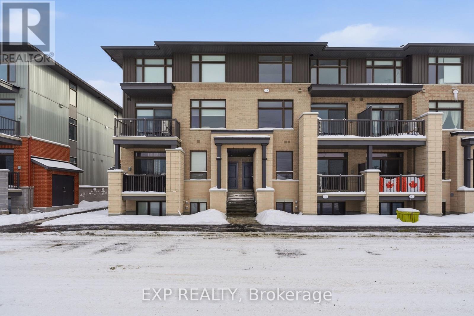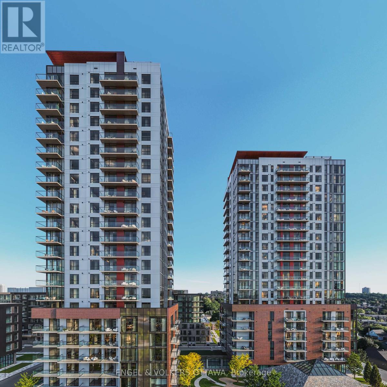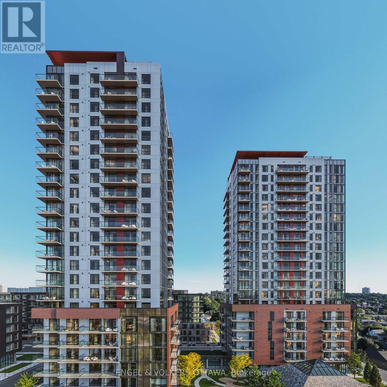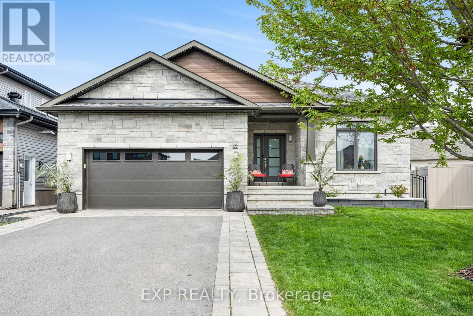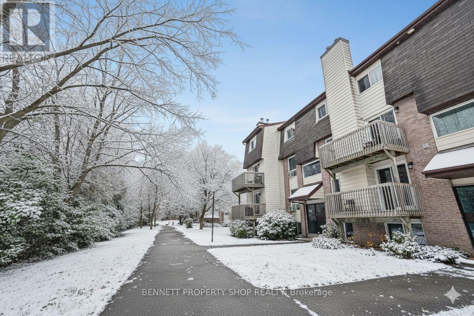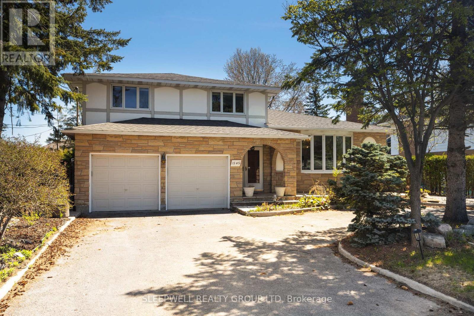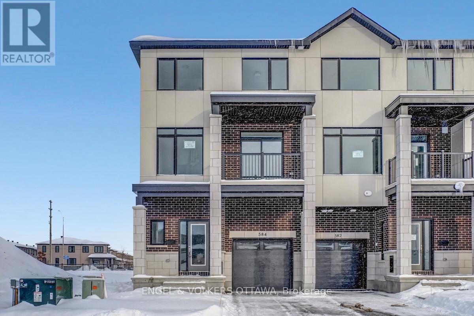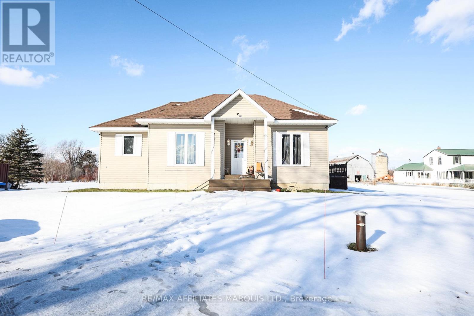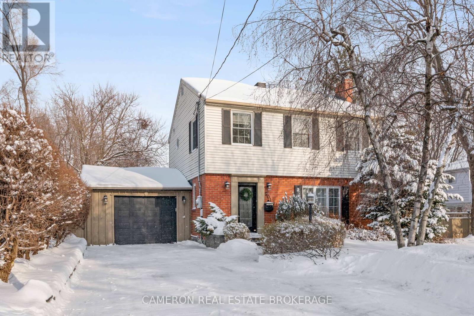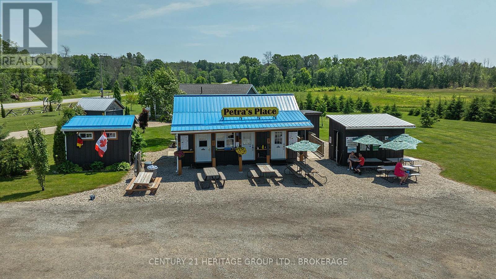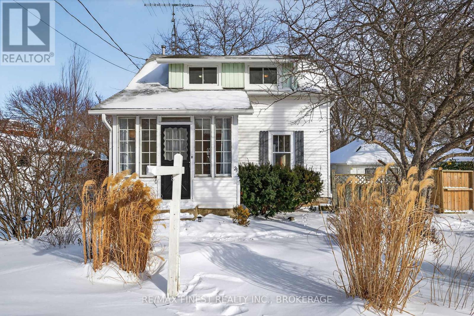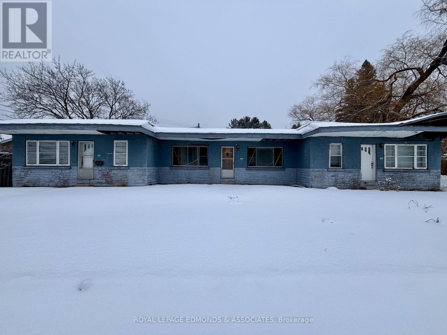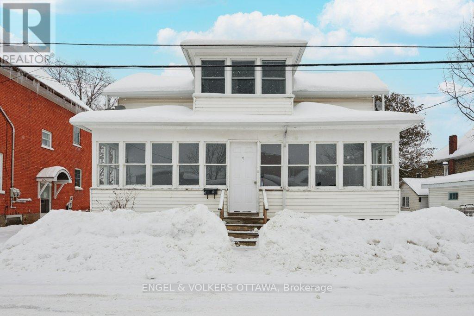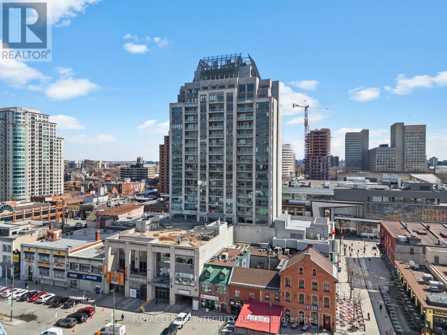103 - 288 Anyolite Private
Ottawa, Ontario
Modern 3-Bedroom End Unit - Bright, Stylish & Move-In Ready! Built in 2022, this stunning 3-bedroom end-unit condo blends modern design with everyday comfort. The open-concept layout, pot lighting, and large windows fill the home with natural light. Enjoy a sleek kitchen with stainless steel appliances, 1.5 baths, in-unit laundry, and two private balconies for added comfort and privacy. The end-unit setting offers extra sunlight and tranquility, while the dedicated parking adds convenience. Ideally located near schools, shopping, Walmart, and major routes-with Costco just 12 minutes away. Perfect for professionals or families seeking a bright, low-maintenance home in a prime location. Don't miss this incredible opportunity! (id:28469)
Lotful Realty
506 Princess Street
Kingston, Ontario
506 PRINCESS STREET, KINGSTON is now available FOR LEASE of the ENTIRE BUILDING or INDIVIDUAL FLOORS! This prime landmark property currently operates as a bar and restaurant; however, the space could be adjusted to accommodate a variety of office, retail, and other commercial uses. Site improvements on this unique site boast a variety of exceptional exterior features, including a spacious front outdoor patio area, a cabana bar and a large rear deck area. The building offers a rentable area of 9,780 square feet, distributed across four levels, each of which can operate independently or as part of the whole bar. The breakdown of the interior spaces includes the Main Floor, which measures 3,340 square feet and features a commercial kitchen and the core restaurant/bar space. Second Floor: 2,290 square feet, dedicated to bar space. Third Floor: 945 square feet, suitable for various uses. Basement: 3,205 square feet, also dedicated to bar area. Each floor is equipped with approved washroom facilities, ensuring convenience and compliance with regulations. This well-located venue is situated in a bustling Uptown/Student area with numerous new developments and existing student accommodations. Its prime location makes it an attractive option for businesses catering to a vibrant and dynamic community. The Asking Rent of $19.50/sq. ft. is net and carefree to the landlord. with TMI expenses to be confirmed. Please feel free to contact the listing agent to arrange a viewing. FLOOR PLANS IN DOCUMENTS. TENANT ALLOWANCE NEGOTIABLE. (id:28469)
Royal LePage Proalliance Realty
1402 - 400 Albert Street
Ottawa, Ontario
Step into a new standard of downtown living at Relevé, a brand-new luxury rental community thoughtfully positioned in the very centre of Ottawa's urban core. Designed for those who value convenience, sophistication, and lifestyle, this exceptional address places you steps from everything that makes downtown vibrant, connected, and effortless. Located just moments from Lyon O-Train Station, commuting across the city is seamless, while an array of cafés, restaurants, offices, boutiques, and cultural destinations surround you at street level. Whether your day starts with a quick coffee, a meeting across town, or an evening out, everything you need is within easy reach. Inside, each residence is crafted with intention and style. Open-concept layouts, oversized windows, and abundant natural light create an airy, refined atmosphere. Modern kitchens anchor the space with sleek finishes and smart design, while in-suite laundry and contemporary details ensure everyday comfort without compromise. Beyond your private suite, Relevé offers over 20,000 square feet of resort-inspired amenities designed to elevate daily life. From fitness and wellness spaces to entertainment and social lounges, every detail encourages balance, connection, and enjoyment. Residents enjoy access to a fully equipped gym and yoga studio, dedicated co-working areas, private event spaces, outdoor terraces, and a striking infinity pool designed for summer relaxation. For those seeking truly effortless living, optional concierge-style services are available, including 24-hour security and a curated selection of premium conveniences ranging from home care to lifestyle services. This is more than a place to live - it's a lifestyle designed around ease, comfort, and modern urban living. Book your private viewing and experience downtown Ottawa at its finest. (id:28469)
Sutton Group - Ottawa Realty
733 Twist Way
Ottawa, Ontario
Extensively Upgraded Urbandale Calypso 3 bedroom, 2.5 bathroom END UNIT townhome! This home features approx 1770 sq ft of living space and boasts stunning engineered hardwood and ceramic flooring throughout the main level. 15' ceiling height in the living room, Quartz countertop, breakfast island, and tile backsplash in the kitchen. Bright and spacious living room/dining room. Mudroom with interior access to the garage. The master bedroom features a walk-in closet and a 3-piece ensuite. 2 additional bedrooms, a full bath, and a laundry room complete the 2nd level. A fully finished family room on the lower level features a corner gas fireplace. The backyard is fully fenced. Close to many amenities, including excellent schools, parks, and shopping. The tenant is responsible for utilities and hot water tank rental. (id:28469)
Right At Home Realty
7 - 3500 Fallowfield Road
Ottawa, Ontario
A rare opportunity to acquire a long-standing and highly successful Asian restaurant at 3500 Fallowfield Road in Barrhaven's fully occupied Barrhaven Crossing plaza. This 1,050 sq. ft. space has been a neighbourhood staple for decades, with strong takeout and delivery sales, and is now available as the owner retires. The plaza is anchored by major tenants such as The Beer Store and Pharmasave, offering excellent visibility and steady customer traffic. The business is being sold as a complete turnkey operation, including all existing assets, equipment, and goodwill. The kitchen is in exceptional condition and fully outfitted with an approximately 16 ft. commercial hood, walk-in refrigerator, extensive shelving and storage, prep counters, and a full suite of equipment to support a high-volume operation. This is an ideal opportunity for a new operator seeking a ready-to-go restaurant in one of Barrhaven's most established retail nodes. DO NOT approach staff with questions without an appointment with listing Realtor. Staff WILL NOT answer any questions relating to the sale of the business. Serious inquiries only (id:28469)
Coldwell Banker First Ottawa Realty
2/3 - 6682 Bank Street
Ottawa, Ontario
Excellent opportunity to lease a versatile industrial property situated on approximately 25 acres. The property offers extensive land suitable for outdoor storage, scrap yard operations, equipment storage, and other permitted industrial uses. Land and garage space available for lease. The garage measures 38'11" x 37'10" and includes a small office (13'7" x 12'0") and a powder room. Lease pricing is negotiable and varies based on the portion of the property leased. Ideal for businesses requiring large yard space with supporting covered/office facilities. For additional details, permitted uses, and to discuss leasing terms, please contact the listing agent directly (id:28469)
Lotful Realty
62 Bochert Road
Bonnechere Valley, Ontario
Discover the perfect blend of craftsmanship, comfort, and country charm in this beautifully designed 4-bedroom, 2.5-bath custom-built home. Nestled on a picturesque 2.2-acre lot, this thoughtfully planned property offers the best of rural living: Space to roam, peaceful surroundings, and the convenience of nearby amenities. From the inviting timber-frame front porch to the customizable Gemstone under-soffit lighting that sets the ambiance for every season, every detail reflects quality and care. Inside, an airy open-concept layout welcomes you with vaulted ceilings in the living room, expansive windows, and natural light that fills every corner. The kitchen takes center stage with an abundance of cabinetry, generous counter space, and a seamless connection to the dining and living areas-perfect for family living and entertaining alike. Step through the patio doors to a 16x22 composite deck with pergola, an ideal spot for morning coffee or quiet evenings outdoors. The main floor features three spacious bedrooms, including the primary suite with a large walk-in closet, along with a full bath, powder room, laundry room, & direct access to the heated 24x26 attached garage. The finished lower level expands your living space with a bright rec room, 4th bedroom, full bath, and a large utility/storage area. A detached 16x24 garage with hydro is divided into 2 sections, a 16x16 enclosed space perfect for a workshop and an 8x16 section for wood storage. Radiant in-floor heating in the basement and attached garage, powered by an outdoor wood boiler with electric backup, ensures year-round comfort. Additional highlights include central air, 200-amp service, a new hot water tank (2025), and a constant-pressure water system. You'll love the location-just 5 minutes from Eganville and about 25 from Renfrew-close enough for convenience, yet far enough to enjoy the quiet of country living. Min 24 hour irrevocable on all offers. (id:28469)
Century 21 Valley Realty Inc.
14 Harvey Street
North Grenville, Ontario
Kemptville residential building lot. Bring your own builder and plans. Quiet street with good access to shopping, downtown and Hwy 416. HST is in addition to purchase price. (id:28469)
Coldwell Banker Coburn Realty
Ptl16 Harvey Street
North Grenville, Ontario
Town of Kemptville building lot on quiet street. Bring your own builder and plans. Lot extends to creek in rear. Building footprint to be confirmed by buyer in regard to setbacks from creek. HST in addition to purchase price. (id:28469)
Coldwell Banker Coburn Realty
Unit 1 - 309 Parkdale Avenue
Ottawa, Ontario
Ottawa, Hintonburg! ***PROMO: SIGN BEFORE MARCH 1ST AND RECEIVE YOUR FIRST MONTH RENT-FREE!*** Lower-level Apartment of a Triplex for rent. Available Immediately! "PARTIALLY FURNISHED OR UNFURNISHED AVAILABLE" WITH HEAT AND WATER INCLUDED! Unit features 2 bedrooms and one 4-piece bathroom. Bedrooms of good size. Vinyl plank flooring throughout. Bright living/dining area. Kitchen features ample counter space and white appliances (fridge and stove). Washer and dryer (pay per use) located right beside unit. No carpets! Portable A/C. Close to Tunney's Pasture, Civic Hospital, Ottawa River, Wellington shops, Restaurants and Parkdale Market. Easy bus to downtown and LRT. (id:28469)
Metro Ottawa-Carleton Real Estate Ltd.
1007 Silhouette Private
Ottawa, Ontario
Welcome to 1007 Silhouette Private, a brand new unit condo that blends modern design, bright open spaces and everyday convenience in the heart of Barrhaven's growing community at The Junction. Thoughtfully designed with clean lines and oversized windows, this home offers a warm and inviting atmosphere from the moment you step inside. The main level features an expansive open concept layout filled with natural light. The living and dining areas flow effortlessly together, framed by a wall of windows and sliding doors that open onto your private balcony. A perfect spot for morning coffee or unwinding at the end of the day. The kitchen is stylish and functional with flat panel cabinetry, stainless steel appliances, a central island with seating and a well-planned layout that keeps everything within easy reach. A convenient powder room and a bonus study nook complete this level, adding flexibility for work, organization or a small tech space. Laundry is also located on this level for added ease. Downstairs, two generously sized bedrooms offer comfort and privacy. The primary suite includes a walk-in closet and a three piece ensuite, while the second bedroom sits beside a full bathroom and linen storage. With 2 bedrooms, 2.5 bathrooms, upgraded finishes and a bright airy feel throughout, this home is truly move in ready. Outside, enjoy a private balcony and the simplicity of an exterior parking spot. Located steps from everyday amenities, cafés, shops, green spaces and only minutes to transit, parks, schools and the new LRT extension, this is a community designed for convenience and connection. If you are looking for a stylish low maintenance home with a smart layout and modern finishes, 1007 Silhouette Private is a must see. Located just minutes from shopping and Costco, this home offers modern living with unparalleled convenience. Some photos have been virtually staged. (id:28469)
Exp Realty
1008 - 1360 Carling Avenue
Ottawa, Ontario
Welcome to The Talisman! A brand new 23-storey building pre-leasing for April 1st, 2026. This 1 bedroom, 1 bathroom apartment is located on the 10th floor and features luxury vinyl flooring, a modern kitchen with 4-piece stainless steel appliances, a kitchen island and a south-east balcony! Enjoy the convenience of the main floor gym, secure entry and a community lounge. **Offering 6 Months of Free Parking** Underground parking available for $225/month (EV parking possible). Storage lockers available for $40/month. Available April or May 1st 2026. Amazing location - quick access to Hwy 417, minutes to shopping centres, 10 minutes to Carleton University. Application requirements include: ID, proof of income, completed application and credit check. Pet friendly! Photos are renderings and not of the exact unit. See floor plan attached for exact layout. Unit is under construction until April 1st. No in person viewings are possible. Model suite can be available to view by appointment. (id:28469)
Engel & Volkers Ottawa
704 - 1360 Carling Avenue
Ottawa, Ontario
Welcome to The Talisman! A brand new 23-storey building pre-leasing for April 1st, 2026. This 2 bedroom, 1 bathroom apartment is located on the 7th floor and features luxury vinyl flooring, modern kitchen with 4-piece stainless steel appliances, a kitchen island and a beautiful corner city view! Enjoy the convenience of the main floor gym, secure entry and a community terrace. **Offering 6 Months of Free Parking** Underground parking available for $225/month (EV parking possible). Storage lockers available for $40/month. Available April or May 1st 2026. Amazing location - quick access to Hwy 417, minutes to shopping centres, 10 minutes to Carleton University. Application requirements include: ID, proof of income, completed application and credit check. Pet friendly! Photos are renderings and not of the exact unit. See floor plan attached for exact layout. Unit is under construction until April 1st. Model suites can be available to view by appointment. (id:28469)
Engel & Volkers Ottawa
42 Granite Street
Clarence-Rockland, Ontario
Welcome to this immaculate and luxurious 4-bedroom bungalow, perfectly situated on an oversized, fully fenced lot in the heart of Morris Village. From the moment you step inside, you'll be captivated by the rich dark hardwood floors and the abundance of natural light streaming through the large windows and patio door in front of you. The heart of the home is the stunning chef's kitchen, featuring an oversized refrigerator, gas stove with pot filler, wall-mounted ovens, and an oversized quartz island - perfect for cooking and entertaining. The dining room comfortably accommodates a table for eight, while the spacious living room offers a cozy yet elegant space to relax and unwind. The primary bedroom is a true retreat, complete with hardwood floors, a luxurious ensuite bathroom, and a generous walk-in closet. Two additional main floor bedrooms, both with large closets, share a second full bathroom, making this home ideal for families or guests. Downstairs, the beautifully finished basement is designed for entertaining and relaxation. Enjoy the sleek wet bar with live edge countertop and with a second dishwasher and wine refrigerator, unwind by the gas fireplace in the living area, or host guests in the fourth large bedroom and third full bathroom. There is also plenty of storage space to keep everything organized. Outside, the backyard is fully fenced with built-in irrigation system, providing both privacy, comfort and convenience. Taxes are 2024 as client does not have 2025 figures. (id:28469)
Exp Realty
105 - 1585 Goth Avenue
Ottawa, Ontario
Bright, spacious, low-maintenance 2-storey 2 Bedroom 2 Bathroom stacked condo apartment in the desirable Sawmill Creek community! Owners enjoy the best of both worlds with peaceful nature just outside your door and easy access to all amenity needs. Close to the airport, Conroy Pit is minutes away as is Sawmill Creek pool & Community Centre, Farm Boy, and LRT. This delightful 2-bed, 2-bath home is perfect for those who seek a tranquil yet connected neighbourhood. Step inside and appreciate an open and well-appointed living space with an updated kitchen, boasting lots of cabinetry that spills into the dining and living room - perfect for entertaining! Cuddle up by the fire or sip your morning coffee overlooking the easy-flowing Sawmill Creek - Ahhh, so calming and private! Guests will appreciate the updated/new marble flooring in the main floor powder room. The 2 bedrooms are on a separate level with each featuring bright windows and deep, spacious closets. The 4-piece bathroom serves these 2 bedrooms and was recently renovated with all new flooring, even on the stairs! and freshly painted! Stacked washer-dryer plus storage area also on this level. Freshly cleaned and ready for immediate move-in. Super convenient parking spot is located opposite from main entrance of the building. Come see this wonderful home! Pet friendly! The 2bedrooms are below grade. Some photos are virtually staged. 24 hours irrevocable on all offers. (id:28469)
Bennett Property Shop Realty
1545 Prince Of Wales Drive
Ottawa, Ontario
Welcome to this beautifully upgraded and incredibly unique home offering over three levels of thoughtfully designed living. Featuring 4 spacious bedrooms, 4 full bathrooms, 1 powder room, and TWO fully renovated kitchens, this property is perfect for multigenerational living or extended family arrangements. The main level boasts a sun-drenched sunroom, a cozy sitting room, and a stylish living room complete with a built-in bar ideal for entertaining. The modern kitchen is outfitted with stainless steel appliances and a breakfast bar, creating a warm and functional heart of the home. Downstairs, the fully finished basement presents a second renovated kitchen, a generous living and dining area, and a full bathroom creating a perfect in-law suite or secondary living quarters. Upstairs, you'll find four generously sized bedrooms, three of which feature their own private ensuite bathrooms, offering ultimate comfort and privacy for each occupant. Step outside to enjoy a spacious backyard with patio stonework, perfect for outdoor dining, relaxation, and summer gatherings. A large detached garage provides excellent storage or workspace options. Situated on Prince of Wales Drive, this home offers great accessibility with a U-shaped driveway and an attached two-car garage making arrivals and departures a breeze. This is a rare opportunity to own a home with this level of space, versatility, and curb appeal in a prime location. (id:28469)
Sleepwell Realty Group Ltd
584 Arbia Ridge
Ottawa, Ontario
584 Arbia Ridge presents a rare opportunity to own a brand new, never-lived-in end-unit townhouse by Claridge Homes, offering modern design, thoughtful upgrades, and exceptional natural light across three well-appointed levels. This Chantilly model welcomes you at ground level with interior access to the attached single garage with remote door opener, a convenient powder room, and a spacious front hall with a large coat closet-ideal for everyday functionality. The second level is the heart of the home: bright, open-concept, and spacious, featuring upgraded oak flooring, and a great room, where oversized windows and a private balcony extend the living space and invite in abundant daylight. The modern kitchen is beautifully appointed with upgraded quartz countertops, an upgraded sleek tile backsplash, ample cabinetry, and stainless steel appliances - designed for both everyday living and effortless entertaining. The third level offers a quiet and private retreat, featuring a primary bedroom with walk-in closet and modern ensuite, a second generously sized bedroom, and an additional full 4-piece main bathroom. Convenient third-floor laundry adds everyday ease. Set in Bridlewood Trails near schools, parks and transit, this move-in-ready home combines contemporary finishes, smart design, and the peace of mind that comes with brand new construction. (id:28469)
Engel & Volkers Ottawa
19249 County Road 2 Road
South Glengarry, Ontario
Welcome to waterfront living on the St. Lawrence River. Built in 2007, this three-bedroom home is set back from Highway 2 on just over 2 acres, offering privacy along with breathtaking river views. The property boasts 100 feet of waterfront frontage and an impressive depth of over 677 feet. Inside, the open-concept living and dining area is filled with natural light and features patio doors leading to a deck that wraps around the side of the home-perfect for relaxing and taking in the scenery of the river. The kitchen is thoughtfully tucked away for privacy while remaining open enough to stay connected with guests. Three spacious bedrooms and a four-piece bathroom complete the main level. The partially finished basement includes a room currently used as a bedroom, a large open area with flexible potential, and a utility room with ample storage. A detached garage and generous parking add to the home's convenience. Ideally located just minutes from Highway 401, with an easy commute to Cornwall or Lancaster, this property offers the perfect blend of comfort, space, and waterfront charm. (id:28469)
RE/MAX Affiliates Marquis Ltd.
601 James Street
Cornwall, Ontario
MODERN FAMILY HOME IN RIVERDALE! Are you in the market for a beautiful 2-storey home with an attached garage that's situated on an established street in one of the City's most premier neighbourhoods within walking distance to Riverdale Park, Schools, Public Transit and the Canal Lands + the Waterfront Trail? This tastefully modernized + well maintained home still retains much of its original character and is simply in move-in condition. Features include a gorgeous eat-in kitchen complete with two tone cabinetry + stone countertops, a dining area with french doors leading to the private rear yard oasis, a bright living room warmed by a cozy gas fireplace and overlooking the quiet street, 3 good sized bedrooms, 2 full updated baths, a mostly finished basement, a f.a. gas furnace with central a/c, many updated windows + doors, a heated garage and so much more! The pet friendly rear yard is fully fenced, treed + partially hedged and hosts a ground level patio area, there's a beautiful shed on a slab and plenty of space for the kids to play. Sale incudes appliances and California shutters. Sellers require SPIS signed & submitted with all offer(s) and 2 full business days irrevocable to review any/all offer(s). (id:28469)
Cameron Real Estate Brokerage
3756 County Road 3
Leeds And The Thousand Islands, Ontario
A rare opportunity awaits with limitless options! Take charge and be your own boss by running your own business on over 30 acres of land. This established business boasts a proven track record, drawing customers from near and far. The entire property reflects pride of ownership, evident in the impeccably maintained units and loyal client base. The house features a spacious deck wrapping around the home, offering breathtaking views of your expansive property. Inside, discover an inviting open-concept layout encompassing the kitchen, dining, and living areas, alongside a generously sized primary bedroom and combined bathroom/laundry room.Located in the heart of cottage country in Lyndhurst, conveniently positioned between Ottawa, Kingston, and the 1000 Islands Bridge, this property is not to be missed. Call today to seize this incredible opportunity! (id:28469)
Century 21 Heritage Group Ltd.
23 East Street
Prince Edward County, Ontario
It is rare for properties on these quiet, coveted streets south of Main in Wellington Prince Edward County to become available. Being just steps from Main Street's beloved shops, restaurants, galleries, and cafes and situated just steps from the lake in the absolute heart of Wellington. This 3-bedroom, 2-bathroom home offers a unique balance of small-town character and modern updates. The interior has been thoughtfully renovated to preserve its original warmth, featuring beautiful wood trim that anchors the home's character. Large, newer windows fill the living spaces with natural light, and summer breezes. Rooms ready for entertaining flow leading into an updated kitchen with refreshed cabinetry and plenty of workspace for cooking and hosting. The second level includes three comfortable bedrooms and an updated main bathroom. Outside, the property provides a sense of calm with wide views of the lake and easy access to the shore for morning walks or swims. The detached garage and private driveway offer practical storage for bikes and beach gear or as a hobby space. Low maintenance gardens surround the house and provide a tranquil retreat with room for an evening fire pit. This move-in-ready home represents a rare chance to secure a lifestyle in one of Prince Edward County's most sought-pockets. (id:28469)
RE/MAX Finest Realty Inc.
1887 Petawawa Boulevard
Petawawa, Ontario
Exceptional opportunity in the ever-expanding town of Petawawa! This versatile R3 zoned lot offers incredible potential for investors, developers, or those looking to add value. Building was previously configured with three main-floor units, each were 2 bedrooms, 1 bathroom with private entrances and private backyards.With some sweat equity, this could become an excellent long-term investment. Sitting on a desirable lot and priced to move, this is also a great candidate for a tear-down and rebuild, allowing you to design something new that fits your vision and today's market demands.Opportunities like this rarely come at this price point. Whether you're looking to renovate, redevelop, or simply invest in Petawawa's growing community, the possibilities here are exciting. (In its current state, conventional bank financing will not apply). Property is being sold AS IS, WHERE IS WITH NO WARRANTIES. PLEASE DO NOT ENTER THE BUILDING UNDER ANY CIRCUMSTANCES. Buyer to confirm with township current water and septic, fireproofing requirements etc; for any planned use on this property. (id:28469)
Royal LePage Edmonds & Associates
55 Ogden Avenue
Smiths Falls, Ontario
Exceptional turnkey duplex with solid income and immediate cash flow. Fully leased with two self-contained 2-bedroom, 1-bathroom units, this property generates $3,500 per month in rent ($42,000 annually). Located approximately 45 minutes from downtown Ottawa, it offers an attractive balance of affordability, tenant demand, and long-term growth potential. Whether you're expanding an existing portfolio or acquiring your first multi-unit property, this is a low-maintenance, income-producing asset ready to perform from day one. Secure a proven rental property in a desirable commuter location and capitalize on stable returns with future upside. (id:28469)
Engel & Volkers Ottawa
1207 - 90 George Street
Ottawa, Ontario
[OPEN HOUSE Friday, January 30th, 11AM - 1PM. Call 613-790-2848 for access] Experience an unmatched lifestyle in the heart of the ByWard Market at 90 George, an iconic residence synonymous with exclusivity and five-star service. Known for its exceptional management and a distinguished community of residents - including ambassadors and senior officials - this building offers a level of security and sophistication that is second to none. Unit 1207, a former home to diplomatic tenants, is an incredible 1,285 sq. ft. corner suite designed for both grand entertaining and quiet comfort. Floor-to-ceiling south-facing windows flood nearly 500 sq. ft. of open-concept living space with natural light, highlighting luxury hardwood floors throughout. The chef's kitchen is a standout, featuring granite countertops, a central breakfast island, a full stainless-steel appliance set, and a rare gas stove with a built-in grill - a true rarity for downtown living. A 97 sq. ft. balcony extends the living space outdoors, overlooking Rideau Street and the city core. The primary suite offers a 6-ft deep custom built walk-in closet in high-end wood, along with a spa-like ensuite with oversized soaking tub and sleek glass shower. The secondary bedroom is spacious and bright, beside a modern 3-piece bathroom with glass shower. In-suite laundry is neatly tucked away for convenience. Residents here enjoy an unmatched lifestyle: a 900 sq. ft. outdoor terrace with sweeping Parliament and ByWard Market views, saltwater swimming pool, indoor hot tub, saunas with changing rooms and showers, plus a bright, fully equipped fitness room overlooking the terrace. This residence includes one underground parking space and a private locker on the same level. With 24/7 concierge and security, every detail is designed for comfort, exclusivity, and peace of mind. Tenant only pays hydro consumption, all other utilities are included. Reach out to Veronika today for a private showing: veronika@royallepage.ca (id:28469)
Royal LePage Integrity Realty

