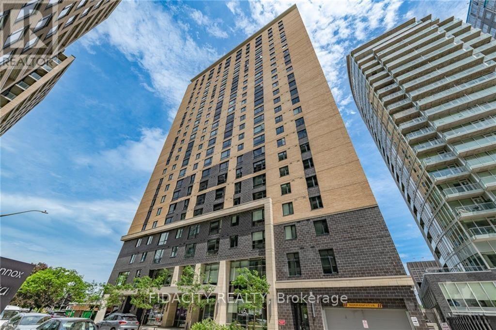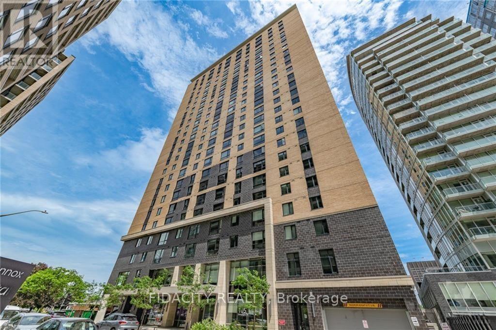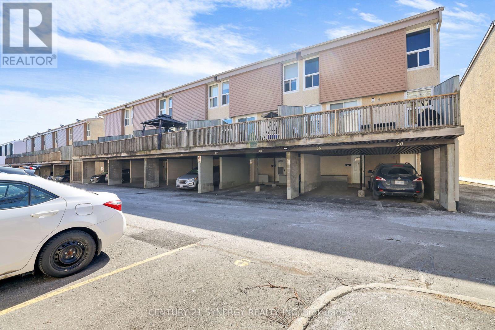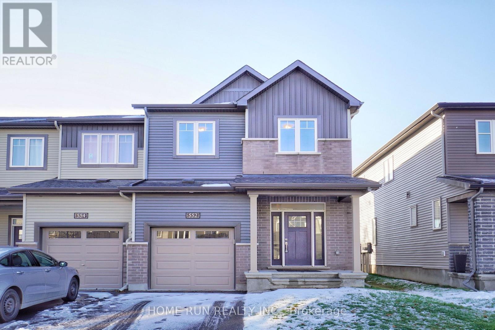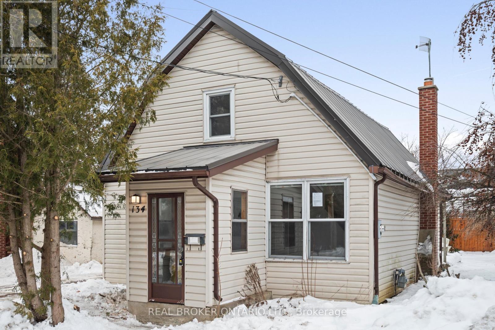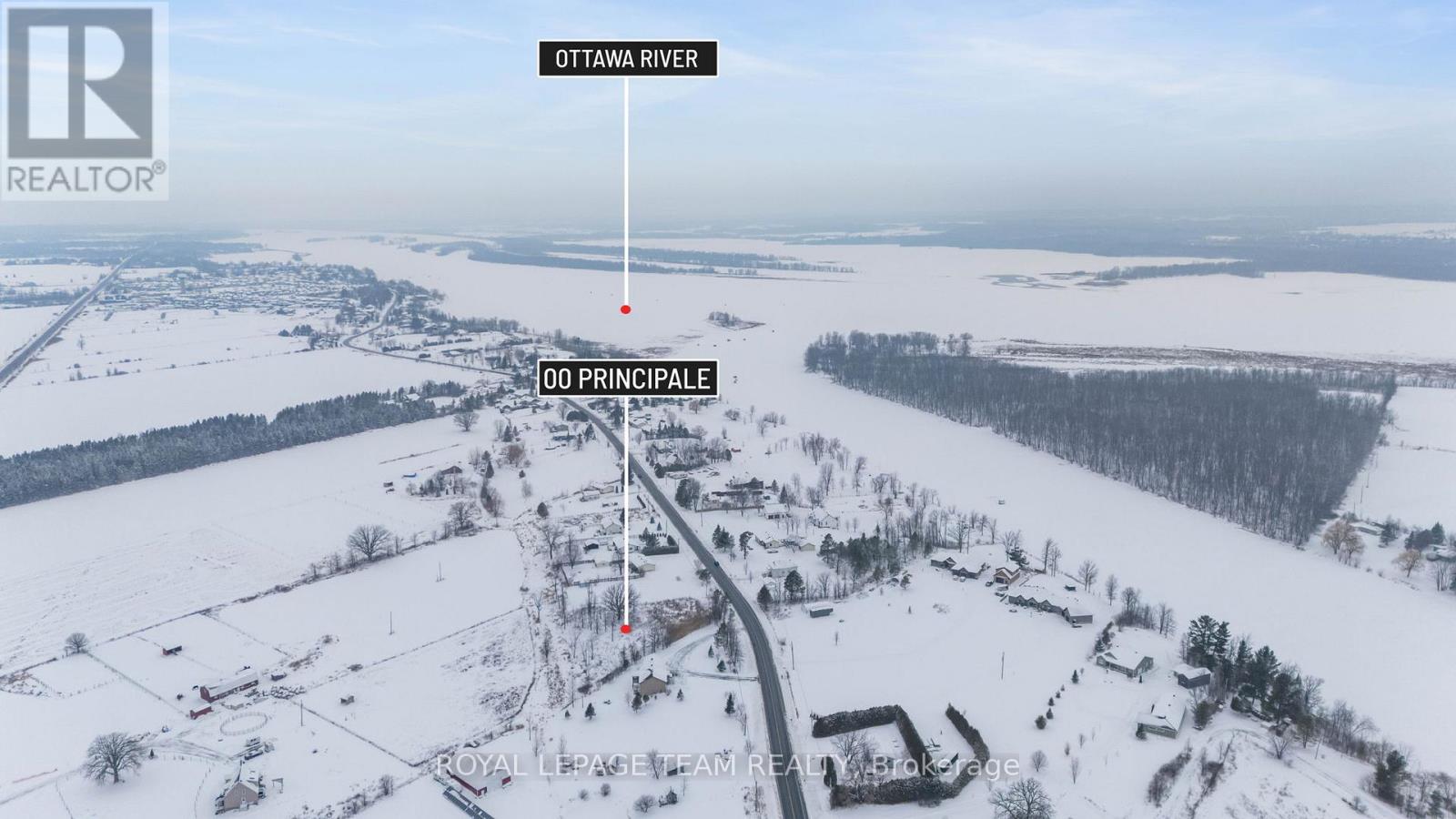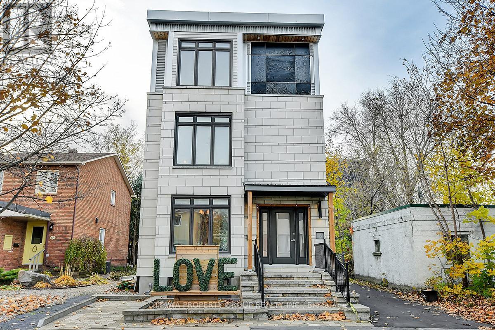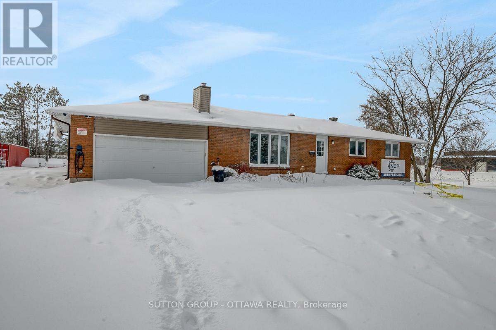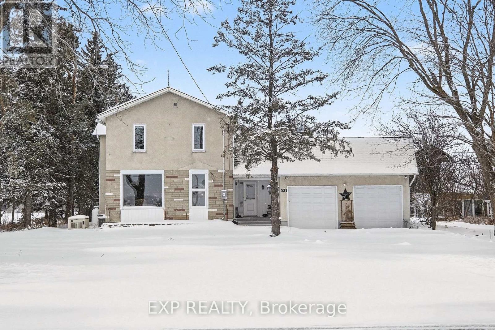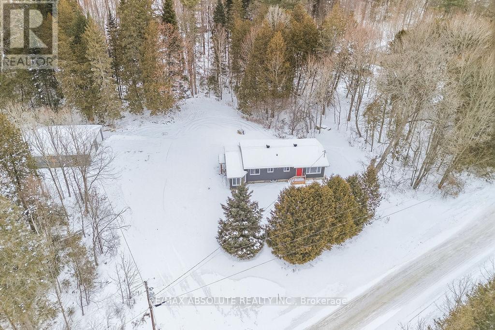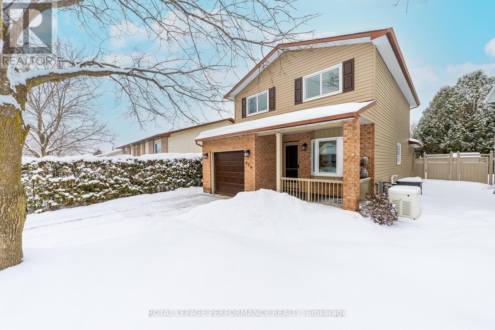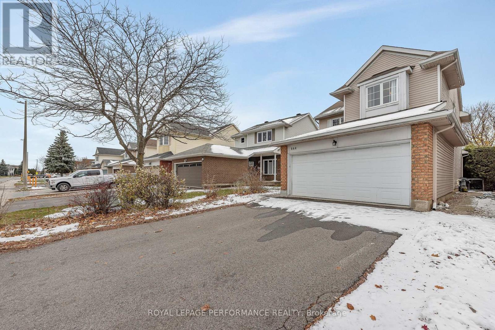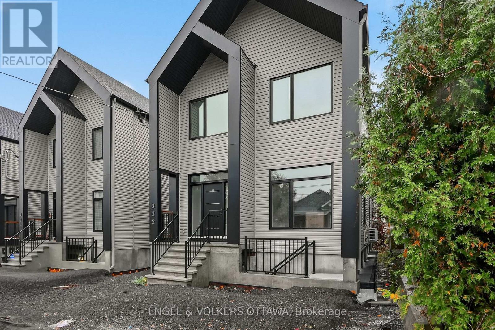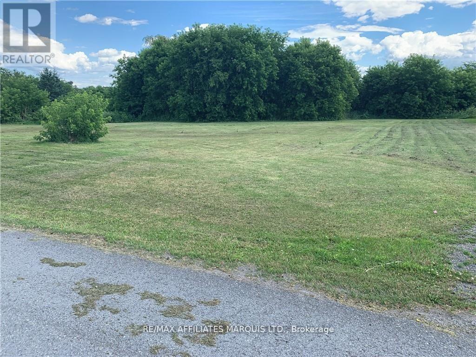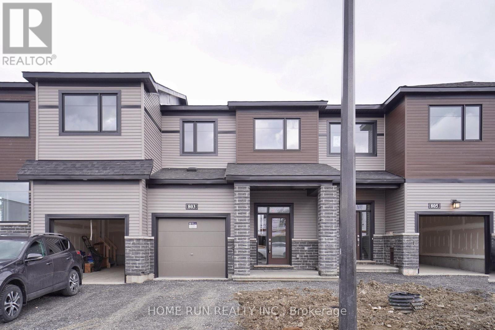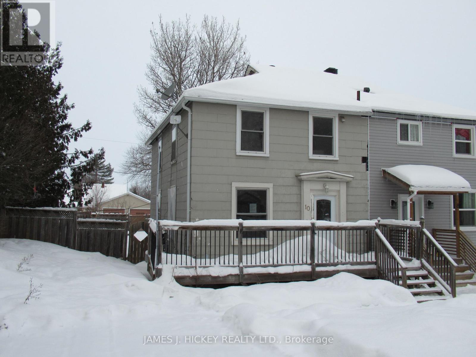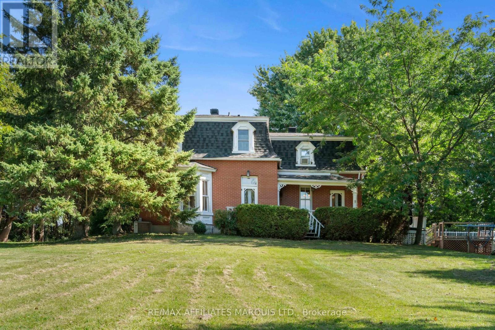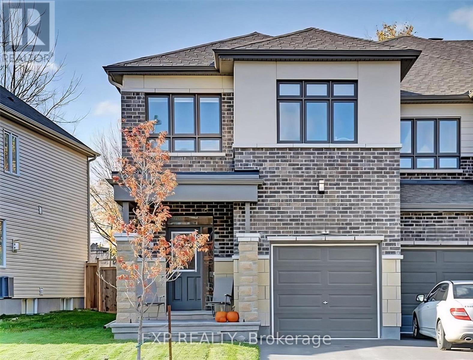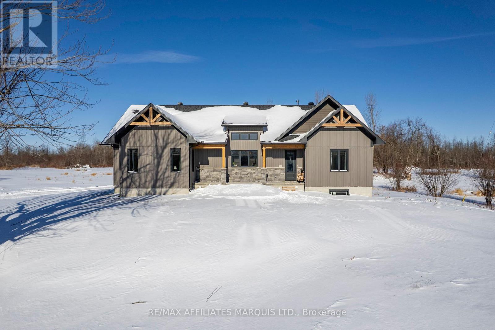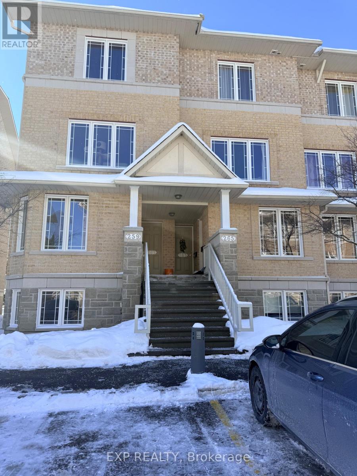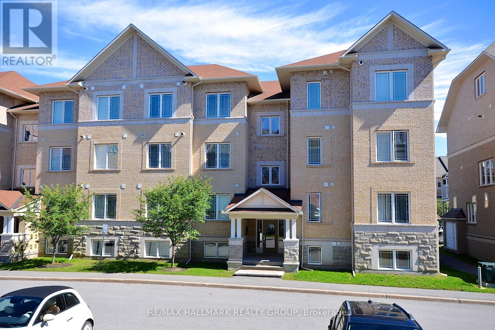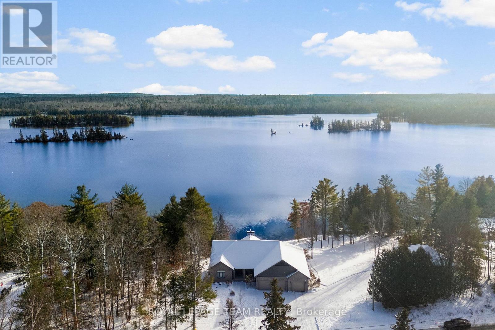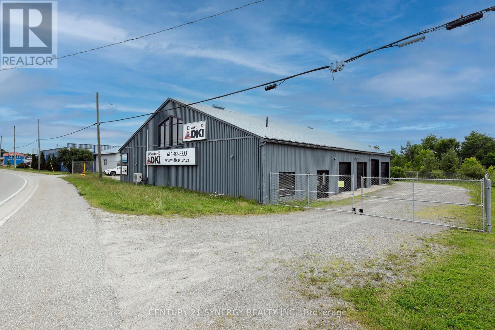2315 - 105 Champagne Avenue S
Ottawa, Ontario
Welcome to Envie II! This bright 365 Sq Ft Studio Condo includes UNDERGROUND PARKING and offers modern finishes; exposed concrete features, quartz countertops and stainless steel appliances. Centrally located in the Dow's Lake/Little Italy area, steps from the O-Train, Carleton University, The Civic Hospital, restaurants, walking/biking paths & more. Perfect for students or young professionals. The building amenities include: concierge, a fitness centre, study lounges, penthouse lounge with a games area. This unit is being sold fully furnished. Condo fees include heat, a/c, water and amenities. (id:28469)
Fidacity Realty
2911 - 105 Champagne Avenue S
Ottawa, Ontario
Welcome to Envie II! This bright 317Sq Ft Studio Condo includes UNDERGROUND PARKING and offers modern finishes; exposed concrete features, quartz countertops and stainless steel appliances. Centrally located in the Dow's Lake/Little Italy area, steps from the O-Train, Carleton University, The Civic Hospital, restaurants, walking/biking paths & more. Perfect for students or young professionals. The building amenities include: concierge, a fitness centre, study lounges, penthouse lounge with a games area. This unit is being sold fully furnished. Condo fees include heat, a/c, water and amenities. (id:28469)
Fidacity Realty
216 - 105 Champagne Avenue S
Ottawa, Ontario
Welcome to Envie II. This bright 360 Sq Ft 1 bed 1 Bath Condo offers modern finishes; exposed concrete features, quartz countertops and stainless steel appliances. Centrally located in the Dow's Lake/Little Italy area, steps from the O-Train, Carleton University, The Civic Hospital, restaurants, walking/biking paths & more. Perfect for students or young professionals. The building amenities include: concierge, a fitness centre, study lounges, penthouse lounge with a games area. Parking Purchase is possible for $45,000. This unit is being sold fully furnished. Condo fees include heat, a/c, water and amenities. (id:28469)
Fidacity Realty
17 - 3415 Uplands Drive
Ottawa, Ontario
Welcome home to this bright and cheerful 3-bedroom, 2-bathroom residence in the heart of the popular Hunt Club-Windsor Park Village community! Enjoy easy, low-maintenance living with a generously sized balcony-perfect for morning coffee or unwinding after a long day, all without the worry of lawn care. The upper level features a semi open-concept layout that flows effortlessly between the living room, dining area, and kitchen, creating a welcoming space for both everyday living and entertaining. The kitchen is a true standout, offering stainless steel appliances, sleek countertops, and plenty of cabinetry-combining style with practicality. Upstairs, you'll find three spacious bedrooms designed as comfortable retreats, each with wall-to-wall carpeting for added coziness. One bedroom is beautifully enhanced by a skylight, filling the space with natural light and adding a charming architectural touch. Convenience is at your doorstep with a bus stop just a two-minute walk away and rail transit approximately 7 km from the property. Shopping centers, public and private schools, and Ottawa International Airport are all close by, making daily life effortless. This lovely home offers the perfect blend of comfort, convenience, and city living-a wonderful opportunity to add your personal style and make it truly your own. Photos were taken before the present occupant. Don't miss out-book your showing today! (id:28469)
Century 21 Synergy Realty Inc
552 Clemency Crescent
Ottawa, Ontario
Ultimate Privacy with NO BACK neighbours! Rarely offered 4 bedrooms + 4 bathrooms END-UNIT townhouse in the highly sought-after Heritage Park area of Barrhaven. Freshly painted throughout and loaded with upgrades, this home offers hardwood flooring, a functional mudroom, and a fully finished lower level. The main floor welcomes you with a spacious foyer leading to a formal dining room and a sun-filled great room. Oversized windows showcase serene views of mature trees, providing exceptional privacy and a beautiful view. Elegant hardwood floors, pot lights, and updated fixtures enhance the home's modern and inviting feel. To the right of the main level is the chef-inspired kitchen, featuring upgraded extended cabinetry, an oversized centre island with breakfast bar, stainless steel appliances, and a generous eat-in area perfect for casual family dining. The upper level offers 4 well-proportioned bedrooms, ideal for large families. Whether used as bedrooms or home offices, these flexible spaces will adapt to your family's needs. The primary bedroom serves as a true retreat, complete with a walk-in closet and private ensuite. A second full bathroom and a convenient upper-level laundry room complete this bright and airy floor. The fully finished basement provides additional living space-perfect for a home gym, office, or entertainment area-and includes an extra bathroom. Step outside to your private backyard oasis, featuring a newly built large deck, surrounded by mature trees and offering complete privacy with no rear neighbours. Located just 5 minutes from Barrhaven Marketplace, Costco, Highway 416, and within the school zone of top-rated John McCrae Secondary School. Walking distance to parks and public transit. A perfect blend of space, privacy, and convenience-don't miss this exceptional home! (id:28469)
Home Run Realty Inc.
134 Catharine Street
Carleton Place, Ontario
Enjoy the best of small-town living with everyday convenience in this charming single-family home, ideally located in a family-friendly neighbourhood in fast-growing Carleton Place, just a short walk to the vibrant downtown core with shops, dining, and local amenities. Set on a generous lot, this property is a fantastic opportunity for first-time buyers, downsizers, or anyone looking to add their own style and value over time. A durable metal roof offers long-term peace of mind, while the main level features a spacious mudroom with convenient laundry, an eat-in kitchen with warm pine cabinetry, and a patio door leading to the back deck, perfect for relaxing or entertaining. You'll also find a full bathroom, a versatile main-floor bedroom ideal for a home office, and a comfortable family room. The enclosed front porch adds even more flexible space. Upstairs offers two additional bedrooms and a handy 2-piece bathroom. Solid and well laid out, this home has excellent bones and plenty of room for future updates, an exciting chance to get into one of Ontario's most desirable and growing communities. (id:28469)
Real Broker Ontario Ltd.
00 Principale Street
Alfred And Plantagenet, Ontario
Welcome to 00 PRINCIPALE Street. Prime Building Lot in Wendover - a rare opportunity to build your custom single-detached home on a spacious 0.82-acre triangular lot in the heart of this growing community. Offering approximately 100 ft of frontage, 200 ft of depth, and an impressive 252.35 ft rear width, the property provides excellent flexibility for home design and outdoor living. Ideally located close to schools, amenities, and outdoor recreation, this lot combines convenience with space and long-term value. Gas and hydro available. An exceptional opportunity for homeowners or investors alike.The vacant lot is located on Principale Street in Wendover, located between house numbers 2530 and 2564. The only lot with mature trees. (id:28469)
Royal LePage Team Realty
A - 10 Chestnut Street
Ottawa, Ontario
Looking for a furnished executive one bedroom apartment with in unit Laundry. This is for you. Easy access to transit via bus or light rail. Ottawa U in walking distance as with the Rideau Canal. Sort drive to Ottawa General and Children's Hospital. Shopping is also a short walk. Parks and bicycle trains are just around the corner. (id:28469)
Ottawa Property Group Realty Inc.
2991 Carp Road
Ottawa, Ontario
Commercial Office Space for Lease | Carp Road, Ottawa West. Well-positioned commercial office space available along Carp Road, just south of McGee Side Road, offering approximately 1,800 sq. ft. across two levels within a professionally converted bungalow. Ideal for professional, medical, or service-based users seeking functionality, visibility, and ample parking in Ottawa's west end. The leased premises include the main floor and lower level only. The main level features a shared entrance suitable for reception, a boardroom, three large private offices, a kitchen area, one private washroom, and an additional shared washroom. The lower level provides additional bathroom, office, or support space, offering flexibility for staff, storage, or administrative use. The property is owner-occupied. The attached garage and separate automotive/mechanical structure on site are excluded from the lease and are used solely by the owner's operation. The office tenant will share the main building entrance only; all other operational areas are fully separate. Situated on a large parcel with ample on-site parking. Parking availability and quantity can be negotiated as part of the lease, based on tenant requirements and profile. Lease Details: Asking Rent: $13.50 PSF NetEstimated Additional Rent: ~$5.00 PSF (taxes, insurance, maintenance, utilities)Preferred minimum 5-year lease term; shorter terms may be consideredZoning: RC7 - Rural CommercialWell suited for insurance, professional services, medical or wellness practices (subject to approvals), architectural or design firms, construction or contracting companies, and similar users. Excellent west-end exposure with convenient regional access in the growing Carp community. (id:28469)
Sutton Group - Ottawa Realty
531 Route 400 Route
Russell, Ontario
Located just outside of Russell and just 5 minutes from Embrun, this 2 bedroom home (with bonus den space!) offers easy country living with plenty of room to enjoy the outdoors! The main floor is filled with natural light and features a bright living room and dining area that feel comfortable and inviting. The kitchen comes equipped with all appliances and provides ample cabinet space. Enjoy the changing seasons from the 3 season porch, offering a pleasant space to unwind. Two bedrooms are served by a main bathroom, while the den offers a flexible space ideal for relaxing or an at home office setup. Set on a large backyard of green space, the property offers a warm sense of country charm and privacy in a peaceful rural setting. An oversized double garage provides generous parking and storage options, while the low basement offers even more storage. Air Conditioning. In unit laundry (appliances included). Just a short drive away from the amenities of Embrun and Russell, and only 30 minutes from Orleans. This location offers peaceful countryside living with easy access to parks and trails, while still providing a convenient commute to the city. Tenant pays rent plus propane and hydro. Month to month rental term only. (id:28469)
Exp Realty
202 Canaan Road
Mcnab/braeside, Ontario
Welcome to 202 Canaan Road in Renfrew - a beautifully renovated home set on almost 4 private acres with trails winding throughout, offering the perfect blend of modern comfort and country living.This 3-bedroom, 2-bathroom home has been fully renovated and is completely move-in ready. Thoughtful updates throughout create a bright, functional layout ideal for both everyday living and entertaining. Step outside and enjoy the serenity of your own private acreage - perfect for nature lovers, outdoor enthusiasts, or those simply seeking space and privacy. A detached garage provides additional storage and functionality, while the expansive property offers endless possibilities for recreation, hobbies, or peaceful retreats.Conveniently located close to Renfrew, Arnprior, and Burnstown Beach, this property offers the ideal balance of peaceful rural living with easy access to town amenities and outdoor recreation. (id:28469)
RE/MAX Absolute Realty Inc.
454 Dalrymple Drive
Clarence-Rockland, Ontario
Welcome to 454 Dalrymple Drive. Beautifully maintained 3-bedroom home with numerous upgrades throughout. The main floor features hardwood flooring in the living and dining rooms, along with newly installed porcelain tile in the kitchen, hallway, and mudroom. Convenient main-floor laundry and powder room. The second level offers three generously sized bedrooms with parquet flooring in excellent condition and a fully renovated bathroom with heated ceramic floors. Finished lower level includes a large recreation room with gas fireplace, games area, 3-piece bathroom, workshop, and ample storage. Maintenance free backyard with flagstone, garden area, TimberTech PVC deck, vinyl fencing with two access gates, and garden shed. Patio swing included. Additional Features & Upgrades: Magic Windows with integrated screens and blinds, house fully re-sided, Generac Generator to supply whole house (12K), Vinyl Fencing & 2 Gates (12K),Porcelain tiles in Kitchen, Hallway & Mudroom (8K) Complete main Bath reno including Ceramic Heated Floor(10K),Timber Tech PVC Deck(6.3K), Interlock Walkway on side of house(4K), New Epoxy Garage Floor Covering(4K), New G.E. Gas Stove (2.8K) Interlocked Driveway. (id:28469)
Royal LePage Performance Realty
644 Valin Street
Ottawa, Ontario
Beautiful 4-bedroom, 4-bathroom home ideally located close to schools, shopping, and recreational facilities. This home features hardwood and ceramic tile flooring throughout, 9-foot ceilings, extensive pot lighting, and elegant crown moldings.The spacious kitchen and eating area open seamlessly to the family room, which boasts a stunning natural gas fireplace accented by a striking stone wall. The primary bedroom offers generous space, a large walk-in closet, and a full ensuite featuring a soaker tub and separate shower.The fully finished basement is complete with ceramic tile flooring, a full 4-piece bathroom, a large bedroom, a den, and ample storage space. (id:28469)
Royal LePage Performance Realty
D - 322 Frontenac Street
Ottawa, Ontario
Welcome to 322 Frontenac Street #D! This newly-built & modern lower level 1-bedroom unit features an open-concept layout throughout. The kitchen offers brand new stainless steel appliances, a kitchen island that doubles as a breakfast bar, as well as plenty of storage space. Additionally, you will find a spacious living and dining area, with lots of natural sunlight. This unit offers a spacious bedroom with ample closet space, convenient in-unit laundry & a full bathroom. Located in close proximity to transit, shopping, restaurants, schools and more, this unit offers the perfect blend of turn-key, modern urban living! (id:28469)
Engel & Volkers Ottawa
21890 Main Street
North Glengarry, Ontario
Large Building Lot 170'X210' on high ground. Ready to Build your Dream Home?, Back View is Open Fields, Located in the West End of Glen Robertson. Call Today! (id:28469)
RE/MAX Affiliates Marquis Ltd.
803 Everbloom Lane
Ottawa, Ontario
Date Available: Mar 1. LIKE NEW Executive Townhomes, Model Monterey by Minto, located in BARHAVEN - HERITAGE PARK. This home is with an open concept layout, total of 3 Bedrooms and 4 Bathrooms. Loaded with upgrades, including premium flooring on the main level and 2nd level hallway, 9 ft ceiling, quartz countertops in both kitchen & bathrooms and much more. Open Concept Main level has a welcoming Foyer, access leading to the Formal Dining Area and Bright Living room with large windows. The Upgraded chef-style Kitchen boasts solid Wood Cabinetry, Large Centre Island, Quartz Countertops and stainless-steel appliances. Upper Level has 3 bedrooms, 2 Full Baths and a Laundry Room. The Spacious Primary Ensuite has a large walk-in closet. The finished lower level provides an additional living space, a half bathroom and lot of storage space. Within the school boundaries of John McCrae, Close to all amenities, gas stations, Costco, HWY 416, market place and more. Please include proof of income, credit report & photo ID with rental application from ALL APPLICANTS. No Pets, No Smokers, No roommates, No Students. Tenant pays - Hydro, Water, Gas, Water Heater rental and Tenant's insurance. (id:28469)
Home Run Realty Inc.
10 Iberville Street
Deep River, Ontario
This 3 bedroom 2-storey semi-detached home is an excellent opportunity for the first time Buyer or investor! Features an eat-in kitchen, spacious living room/dining room, 3 bedrooms and an updated 4-piece bath on second level. Full basement with lots of potential for future development. Gas heat, central air. Enjoy the large private back yard with rear lane for easy backyard access. Private drive. Great central location close to school, golf club, shopping and more. Call today! Minimum 48 hour irrevocable required on all offers. (id:28469)
James J. Hickey Realty Ltd.
5639 County Rd 34 Road
South Glengarry, Ontario
Horse Farm with Century Home on 10 Acres! Step back in time with this enchanting brick century home, built in the 1860s & set on approximately 10 acres of countryside just minutes from Lancaster & Alexandria and about an hour from Montreal & Ottawa. Bursting with charm & character this property is the perfect blend of history, comfort & rural living. The tree-lined laneway, bordered by a natural rustic wood fence, leads you to the homes welcoming front yard, complete with a graceful weeping willow & a classic tire swing, a picture-perfect country setting. Inside, the three-bedroom home showcases original flooring, soaring main-floor ceilings, & authentic trim & moldings, with sun-filled windows in every room. The kitchen island with cooktop & seating for two is ideal for quick meals, while the formal dining room offers an elegant space for family gatherings or entertaining guests. The living room features a cozy gas fireplace & expansive windows overlooking the grounds, while the parlor highlights a charming three-part bay window with views of the treed front yard. Step outside to enjoy the porch, perfect for morning coffee or evening relaxation, continue to the above-ground pool for family fun, barbecues, or simply soaking in the peaceful sounds of nature. For equestrian enthusiasts, the property is complete with a 4-stall barn, 2 paddocks, & a large pasture, a turnkey setup for horses & country living. This timeless property offers more than a home, it offers a lifestyle, combining historic elegance with the serenity of the countryside. (id:28469)
RE/MAX Affiliates Marquis Ltd.
511- B Parade Drive
Ottawa, Ontario
Modern 1 Bed 1Bath Lower-Level Suite - Quiet Stittsville Location. Private lower-level unit in a quiet, family-friendly Stittsville neighbourhood. Ideal for a working professional or couple seeking comfort and convenience. Professionally finished unit with separate side entrance. Bright, open-concept living area with large windows and generous natural light. Stylish, modern kitchen with walk-in pantry and brand-new appliances, including in-suite washer and dryer. Spacious bedroom with excellent closet space. Contemporary full bathroom. In-suite laundry and on-street parking available. Fantastic location close to transit, shopping, parks, and all Stittsville amenities, with quick access to the Kanata tech park and Highway 417 for an easy commute. Rent is $1,650 per month, plus $250 per month for utilities (heat, hydro, water, and high-speed internet) for a total monthly cost of $1,900. Applications must include: rental application, agreement to lease, Gov't issued photo ID, proof of income, recent credit check, 2 personal references, min 1 employer reference & 1 past landlord reference. Tenant pays all utilities. First and last month's deposit required. (id:28469)
Exp Realty
16119 Eamer Road
South Stormont, Ontario
Welcome to your private country retreat - where modern living meets wide open space. This stunning 2024 custom-built ICF home offers the perfect blend of quality construction, thoughtful design, and breathtaking acreage, all set on 55 acres in the peaceful community of Lunenburg. With approximately 2,500 sq. ft. of living space, this home features 3+2 spacious bedrooms and 3 beautifully finished bathrooms (with a rough in for another full bath in the basement), making it ideal for families or anyone craving space to grow. Built with Insulated Concrete Form (ICF), the home delivers exceptional energy efficiency, superior soundproofing, and long-term durability - a rare and highly sought-after upgrade that offers both comfort and peace of mind.The heart of the home is the bright, modern kitchen, designed for both everyday living and entertaining. Expansive windows throughout flood the space with natural light while showcasing the surrounding countryside and endless views. The layout is functional, open, and welcoming - perfect for hosting, relaxing, and making memories. Step outside and experience the true value of this property: 55 acres of privacy, recreation, and potential. Whether you dream of hobby farming, hunting, hiking your own trails, creating a homestead, or simply enjoying unmatched peace and quiet, this land offers a lifestyle that's increasingly hard to find. Located just a short drive from Cornwall and within reach of Ottawa, this property provides the perfect balance of rural serenity and city convenience. This is more than just a home - it's a long-term lifestyle investment. A rare opportunity to own a brand new, energy-efficient home on a truly remarkable parcel of land. Come experience what country living was meant to be. ** This is a linked property.** (id:28469)
RE/MAX Affiliates Marquis Ltd.
50 - 265 Paseo Private N
Ottawa, Ontario
Welcome to 265 Paseo Private.This beautifully maintained Minto lower-level home offers approximately 1,200 square feet of thoughtfully designed living space, complete with a rear balcony overlooking Centrepointe Park-a rare and peaceful setting.The main level features hardwood flooring and a bright, open flow-through layout between the dining room and family room, anchored by a cozy gas fireplace, ideal for both everyday living and entertaining. The lower level is finished with carpeted flooring, creating a warm and comfortable retreat.Both bedrooms are generously sized, each with its own private ensuite, offering excellent separation and functionality-perfect for professionals, downsizers, or shared living arrangements.Located just a short walk to Algonquin College, this home also enjoys close proximity to the Ottawa Public Library and the renowned Centrepointe Theatre, with parks, transit, and everyday amenities all nearby.A prime location, efficient layout, and tranquil views-this home truly offers comfort, convenience, and lifestyle in one exceptional package.*some Photos virtually staged (id:28469)
Exp Realty
7 - 304 Paseo Private
Ottawa, Ontario
LOCATION, LOCATION! Beautiful unit for rent in a highly sought-after area for just $2,100/month + utilities! Enjoy a spacious layout with a large private balcony and one surfaced parking space. Step into a welcoming foyer that opens to a bright, open-concept kitchen, dining, and living area with gleaming hardwood floors, no carpet in sight! The kitchen is equipped with five appliances, ample counter space, and a center island, perfect for cooking and entertaining. This condo offers two generously sized bedrooms, a full bathroom, a convenient powder room, and a versatile office nook in the hallway. Large windows throughout flood the space with natural light, and an in-unit laundry room adds everyday convenience. Ideally located near Algonquin College, public transit, restaurants, parks, entertainment, and quick access to HWY 416 & 417. Applicants must provide a rental application, credit check, and employment verification. Owner prefers no smokers and no pets | Gas BBQs not permitted on the balcony. (id:28469)
RE/MAX Hallmark Realty Group
2803 Centennial Lake Road
Greater Madawaska, Ontario
Experience the pinnacle of year-round waterfront living in this meticulously crafted, custom-designed luxury estate property. Set on a private 1-acre lot with over 200 ft of pristine frontage on Black Donald/Centennial Lake, this residence offers unparalleled elegance, comfort, and tranquility. From the moment you arrive, you'll be captivated by the seamless blend of sophisticated design and functional living spaces. The grand entrance opens to an expansive interior adorned with high-end finishes, custom millwork, and floor-to-ceiling windows that frame stunning water vistas at every turn. Every detail has been thoughtfully curated to provide a warm & inviting atmosphere. The chefs kitchen is a culinary masterpiece, featuring premium appliances, custom cabinetry, a breakfast station, and a large island - perfect for preparing gourmet meals. A thoughtfully designed butlers pantry provides additional storage for dry goods and fine wines, as well as space ideal for prepping evening canapés and dessert courses. The primary suite- a private sanctuary, boasting a spa-inspired en-suite with custom walk-in closets, Jack & Jill vanities, and a private soaker tub with unparalleled views of the manicured grounds. 3 additional lower level bedrooms are generously sized and elegantly appointed. Included in the guest wing are 2 additional living spaces and a separate kitchenette. Outside, the property boasts extensive professional landscaping complemented by an advanced irrigation system, ensuring lush, vibrant grounds. The expansive outdoor living spaces include a deck with an outdoor kitchen, patios, waterfront gazebo and beautifully manicured lawns. A detached garage offers a window nook for potting, ample storage for tools, and a large space for storing all of your toys. Black Donald/Centennial Lake are interconnected by the Madawaska River, providing 43 km of continuous waterways. This lake is also accessible to float planes, there is an aerodrome. A short drive to Calabogie. (id:28469)
Royal LePage Team Realty
Unit 2 - 42 Union Street
Smiths Falls, Ontario
-ONE FREE MONTH- This prime light industrial building offers approximately 3,150 square feet of versatile, vacant space that can be tailored to suit a wide variety of business needs. With its flexible layout, the property is ideal for light industrial use but can also be adapted for commercial purposes, giving you the freedom to shape the space around your unique vision. Durable epoxy floors run throughout the offices and showroom, providing both long-lasting quality and a professional, polished appearance. Three large garage doors ensure seamless ground-level access, making loading, unloading, and day-to-day operations efficient and convenient. The generous open floor plan provides ample room for equipment, inventory, or custom workspaces, while four private offices offer functional areas for administration, client meetings, or secure storage. Modern amenities include a well-appointed washroom for staff and visitors, along with a private ensuite washroom in one of the larger offices. Outside, dedicated on-site parking ensures easy accessibility for both employees and clients.Strategically located at the gateway to Smiths Falls, this property offers excellent visibility on a busy street and outstanding connectivity with quick access to Highway 15 and Highway 7. Whether you are expanding your operations, launching a new venture, or optimizing your current setup, this building delivers the flexibility, practicality, and exposure your business needs to thrive. Please note that the property taxes listed apply to the entire building and are proportionately shared among the tenants. (id:28469)
Century 21 Synergy Realty Inc.


