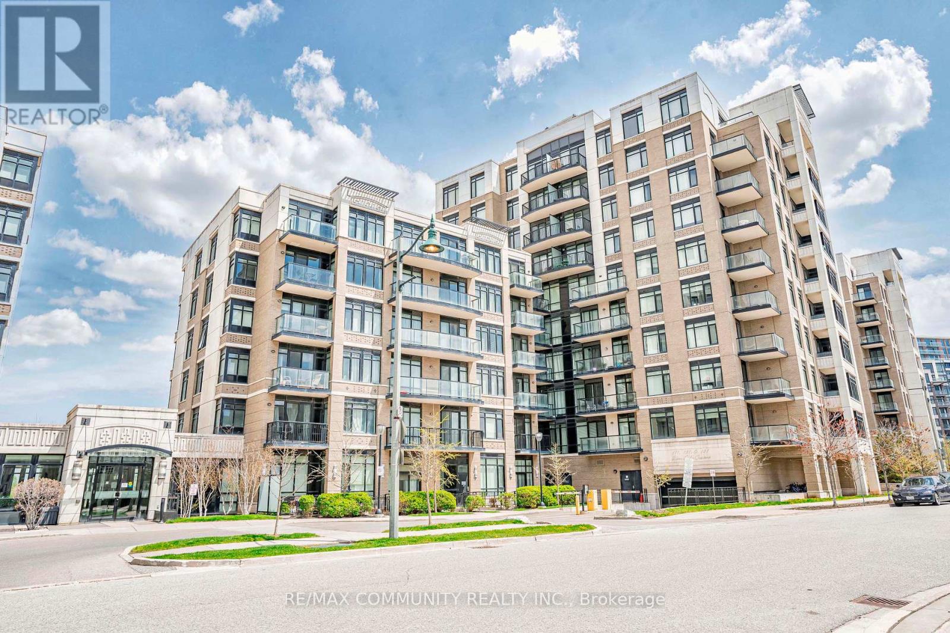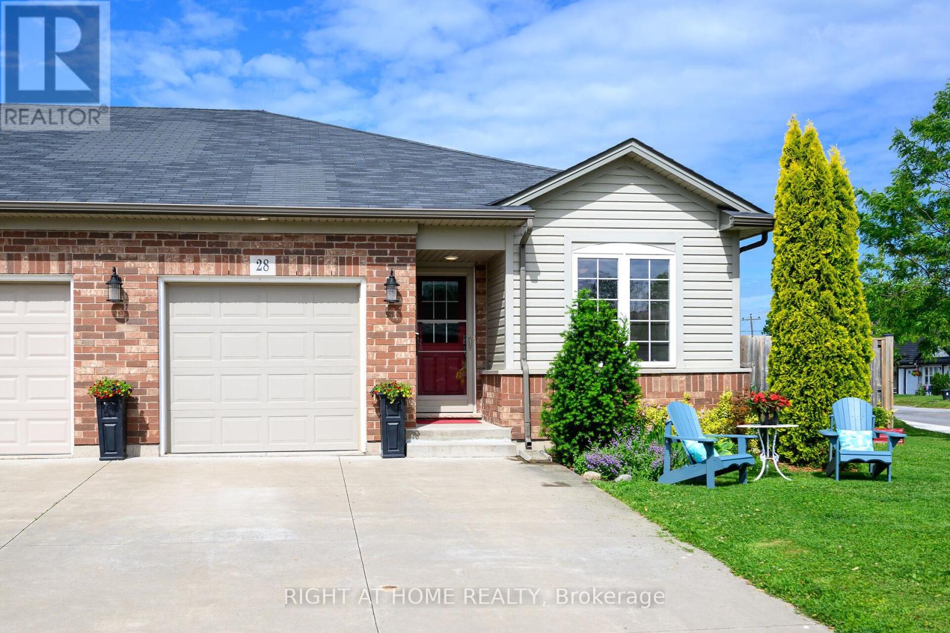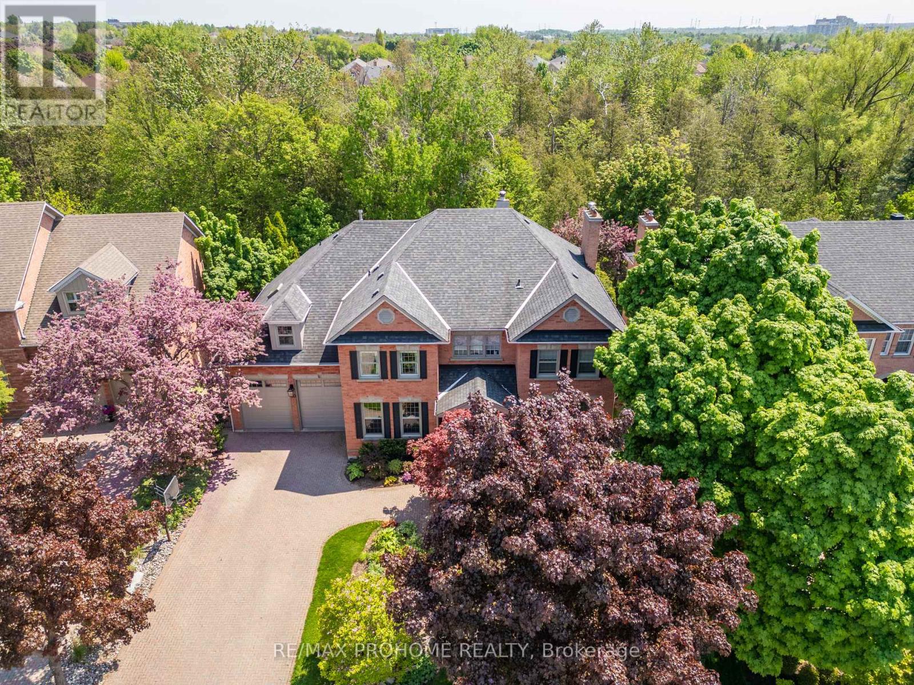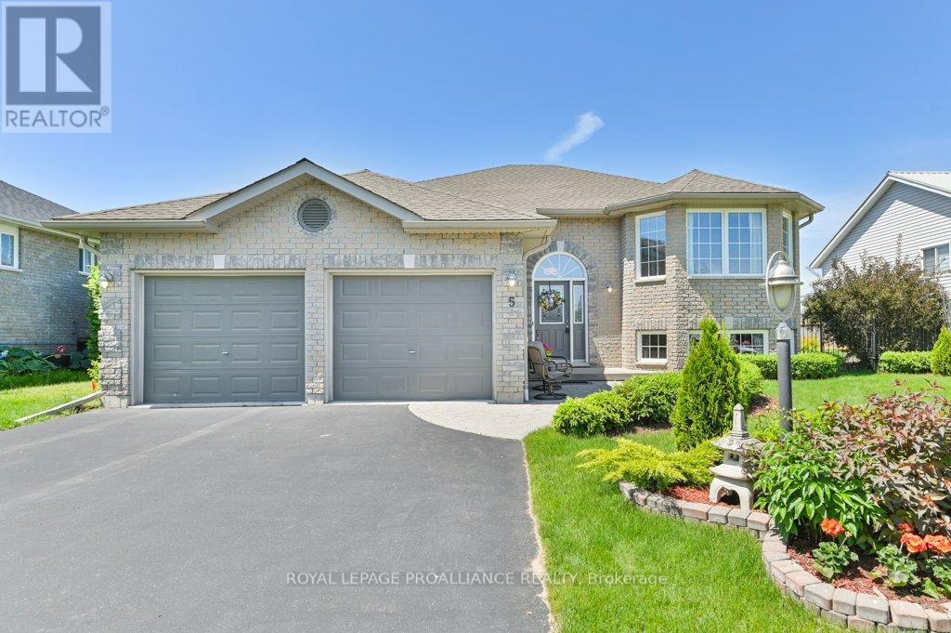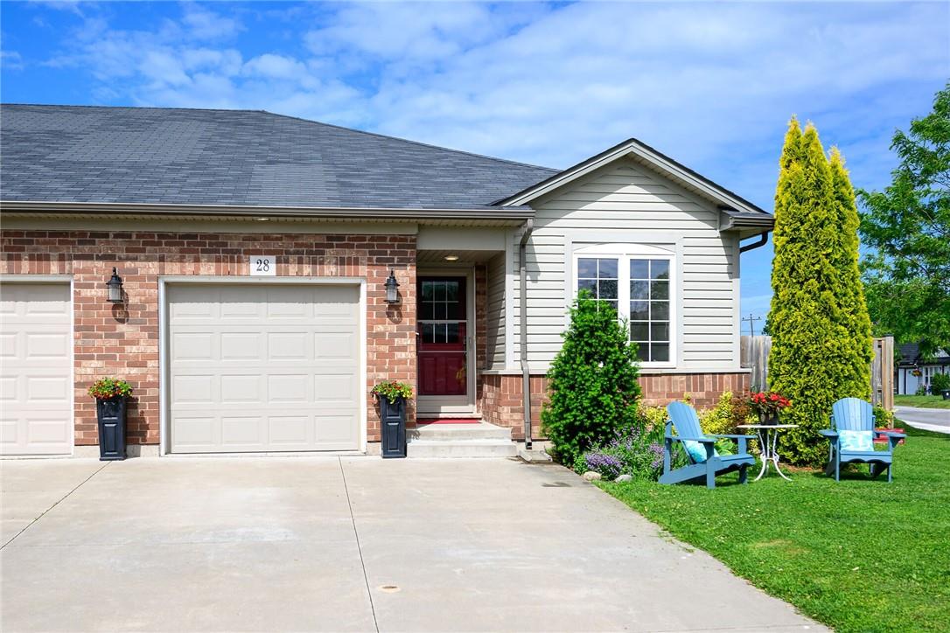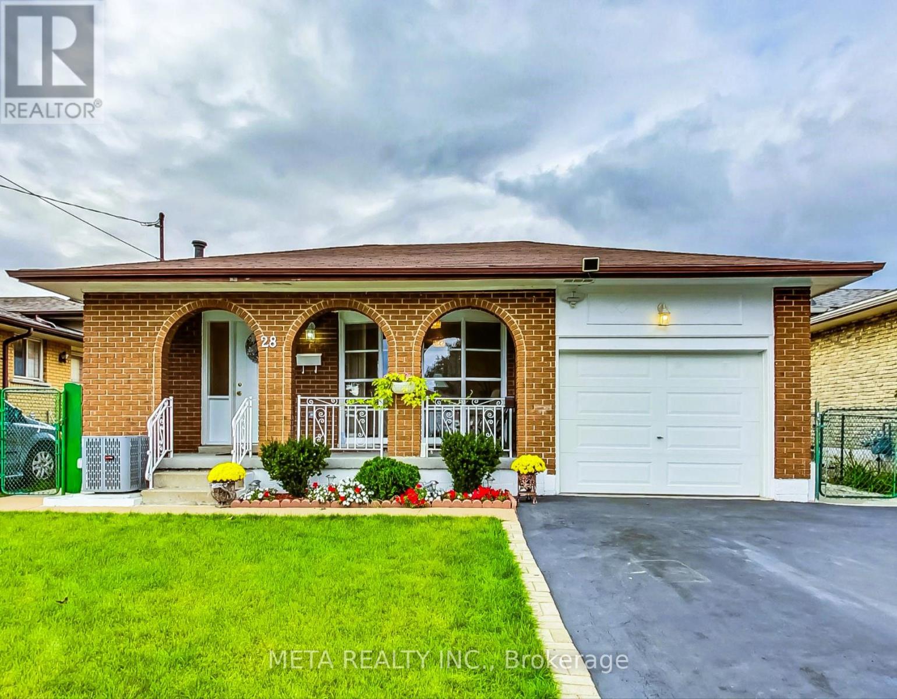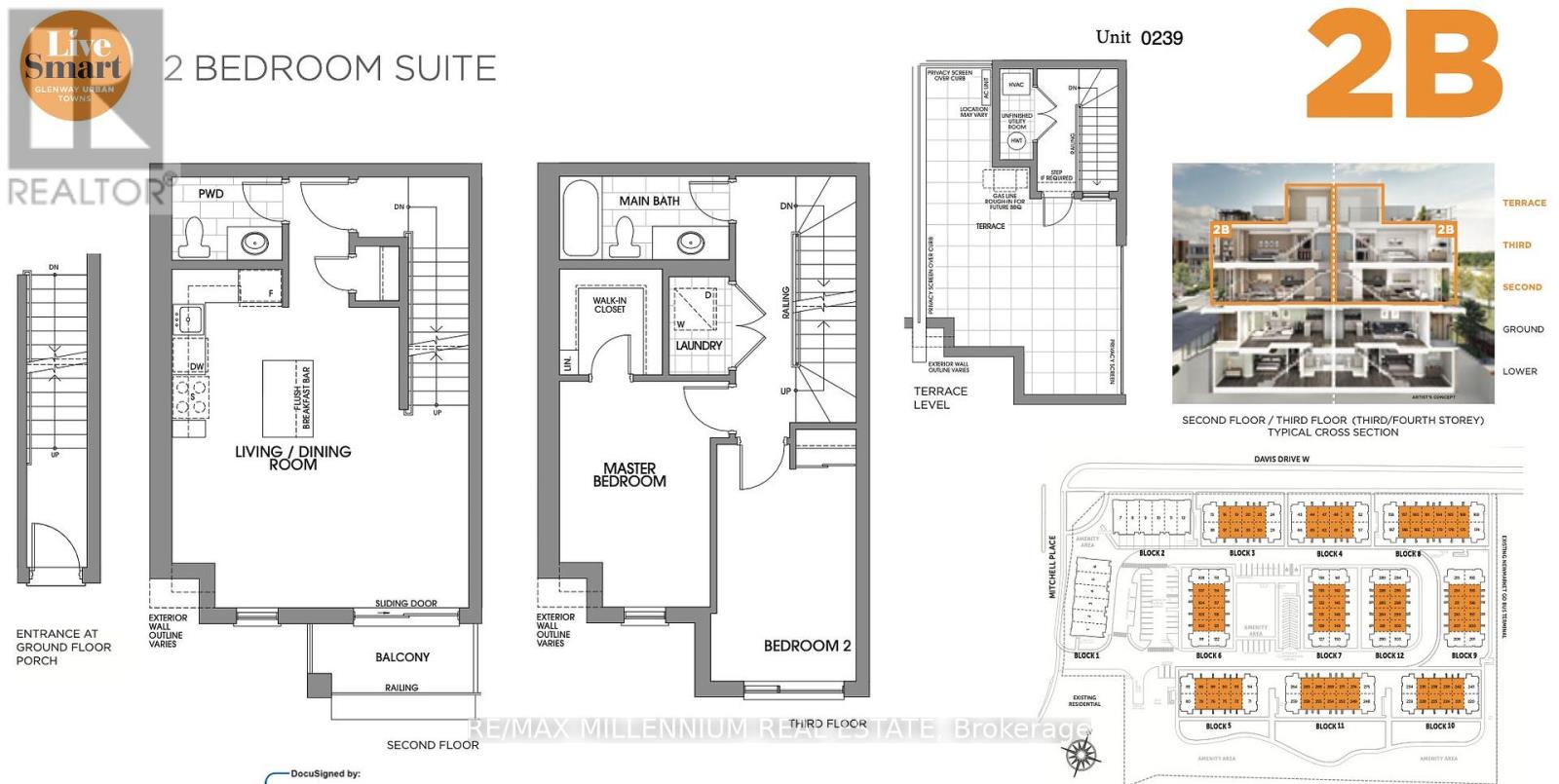4159 Orkney Beach Road
Ramara, Ontario
Family time on the bay! A grand 4 bedroom, 3 bathroom home awaits you on tranquil McPhee Bay. Only minutes to Orillia, this is the ideal location for your family & friends to gather! Ample room for overnight guests and entertaining. Enjoy a game of ring toss on the back lawn or go for a swim in the inviting waters. Enjoy your 77ft of waterfront on McPhee Bay, then sit by the campfire on a starry night. Close to Starport Marina & Marina Del Ray, numerous beaches, campsites and Casino Rama. (id:27910)
Royal LePage First Contact Realty Brokerage
209 - 131 Upper Duke Crescent
Markham, Ontario
Don't miss this opportunity! Discover the allure of this spacious 1-bedroom + den, 1-bathroom apartment in the heart of Unionville, Markham. Enjoy an open-concept layout with 9ft ceilings, perfect for entertaining. The modern kitchen features stainless steel appliances and a convenient breakfast bar. The generous bedroom and stylish full bathroom offer comfort and elegance. Ample storage space ensures all your belongings have a place. This prime location is just steps away from shopping, dining, transit, the GO station, highways 407/404, and the future York University campus. Seize the chance to make this fantastic apartment your new home.!! **** EXTRAS **** All Existing: S/S Fridge, S/S Stove, B/I Dishwasher, S/S Range-Hood, Front Loaded Stacked Full Size Washer And Dryer, All Elfs And All Window Coverings, One Parking And One Locker. (id:27910)
RE/MAX Community Realty Inc.
2803 - 180 University Avenue
Toronto, Ontario
Shangri-La Toronto Residence - Luxury Living. Fully Furnished 1+1 Bedroom Unit W/ 2 Washrooms, 1,100 Sqft + Oversized West Facing Balcony W/Spectacular View Of Downtown Toronto. Fresh Paint, Hardwood Floors In Living Area. Master Bed W/ Walkout To Balcony + Spa Like Ensuite Bath W/Marble,Walk-Thru Closet. Steps To Entertainment + Financial Districts. Amazing Amenities Pool Spa Gym, 24Hr Concierge, Hammam Spa **** EXTRAS **** Subzero And Miele Appliances, Bosch Stacked Washer & Dryer, Boffi Kitchen W/Granite Counters.Fireplace (As-is) Den Can Be Used As A Second Bedroom. Walking Distance To Rogers Center And Scotiabank Arena. (id:27910)
RE/MAX Crossroads Realty Inc.
28 Woodburn Avenue
St. Catharines, Ontario
This is THE ONE youve been waiting for! Impeccably maintained end unit freehold townhome offering endless possibilities. Whether you're downsizing, seeking a family suite, or possible rental income, this home has something for you! The updates are impressive & extensive. Main level open-concept layout with an abundance of natural light. New (2023) custom designed kitchen is a chefs dream with upgraded appliances, loads of counter & cupboard space, pantry & expansive 5 x 7 ft island with storage & ample seating. Spacious dining & family room with engineered hardwood. Large primary retreat has ensuite privileges. Spacious second bedroom that could also be the perfect home office. Desirable main floor laundry. Lower level is a show stopper. Gorgeous open concept 1 bedroom suite with modern kitchen, 3 piece bath, living room, office nook, egress window & full size washer & dryer! Permit drawings are available for a separate entrance (buyer due diligence). The outdoor space will blow your mind. Backyard is a private oasis for relaxation & summer gatherings including an 8 person hot tub. You have additional green-space between the fences. Lots of storage in the basement & shed. Double driveway fits 4 vehicles + attached garage with insulated automatic door & inside entry. Close proximity to all amenities & hwys. Recent updates include Berkley doors, kitchen & appliances, in-law suite, luxury vinyl tile, screen door, heated bathroom floors & more! **** EXTRAS **** Full list of updates available upon request. (id:27910)
Right At Home Realty
22a Broadview Avenue
Mississauga, Ontario
Architecture And Design At Its Finest With This Oversized ""Not So Semi"" Port Credit Gem; The Largest On The Street Offering Over 4,300 SqFt Of Total Space. Dripping With Style & Functionality; Loaded With Millwork Bonuses At Every Turn. This Impressive Home Is A Loft-Like Airy & Bright Sanctuary With 12Ft Sloped Ceilings (Upper Level) - 9Ft Main & Lower. White Oak Harringbone-Laid Flooring, Walk-In Closets & Organizers Throughout. 245SqFt Covered/Cladded Terrace Walking Down To A Large Stone Patio & Fully Fenced Pool-Sized Yard That Goes On For Days! Wide Single Attached Garage W EV Charger Rough-In; Walk-In To Proper Mudroom. 8Ft Solid Core Interior Doors. Heated Basement Floors. A Rare Level Of Overall Quality & Design. Prime Location On A Quiet Street Near The Lake And Walking Distance To ""Brightwater""; A Master Planned Community On The Waterfront Offering 300,00 Sqft Of Exciting Brand New Retail & Amenities To Come. **** EXTRAS **** All Panelled: Dishwasher, Fridge, Freezer & Range Hood. B/I Micro, 5 Burner Gas Cooktop. Home Security. Wired For Sound With B/I Speakers Throughout. Full Lower Level Bar. Heated Bathroom Flrs. AAA Property All Around! (id:27910)
Psr
40 Wrenwood Court
Markham, Ontario
Prestigious Wrenwood Estates! Grand & Immaculate Family Home On A Rarely Offered Premium South-Facing Lot With Backyard Oasis On A Quiet Cul De Sac Court In Sought-After Unionville! This Outstanding Home Features 9Ft Ceilings On Main Floor, Over 5000 Sq. Ft. Of Luxury Finished Living Space, Front & Rear Staircases, 3 Fireplaces, Main Floor Library, Private Dining Room & A Large Formal Living Room With Cornice Mouldings. The Heart Of The Home Is The Gourmet Chef's Kitchen, Boasting Top-of-the-line Appliances, Executive Eat-in Island, Premium Cabinetry & Optimum Storage. The Primary Bedroom Offers A Sitting Area, Balcony & A Luxurious Spa-Like 6Pc Ensuite With Glass Shower & Soaker Tub & Walk-In Closet With Organizers. Finished Walk-Out Basement Complete With Huge Rec Area, Media Room, Bar & Gym. Resort-Style Private Backyard Oasis. Landscaped With Large Deck Overlooks The Ravine, Interlock Driveway. Great Location- Easy Access To Local Amenities & Top-Ranked Schools (Markville S.S.) **** EXTRAS **** Heated Floor (Mudroom & Primary Bedroom Ensuite) (id:27910)
RE/MAX Prohome Realty
2857 Brumwell Street
Smith-Ennismore-Lakefield, Ontario
Welcome to tranquility in the heart of Bridgenorth! Nestled amidst the serene surroundings of this peaceful neighborhood, this charming raised bungalow offers a retreat from the hustle and bustle of city life. Set on a large lot adorned with mature trees, this property offers privacy and serenity. Located at the end of Bridgenorth Trail, you'll appreciate the peacefulness and natural beauty of the surroundings. The main floor boasts a large living room with a walk-out to a newer, expansive deck. The dining room also features a walk-out, seamlessly connecting indoor and outdoor living spaces. With three bedrooms and a bathroom on the main floor, there's plenty of space for family and guests to enjoy restful nights and rejuvenating mornings. The lower level of the home offers even more living space, including a huge family room and a games room. Step outside and explore the beauty of Bridgenorth Trail, located just a short walk away. **** EXTRAS **** Freshly painted, new floors in the dining room, kitchen, bathroom and hallway. New UV System. 40 Year Fiberglass Shingles. (id:27910)
Bowes & Cocks Limited
5 Nautical Lane
Brighton, Ontario
Step inside this spacious 4 bedroom and two full bath Hilden home located in the appealing lakeside town of Brighton. Natural light beams through the bay windows located in both the living/dining room and kitchen. Accommodate family or friends in two large bedrooms and full guest bathroom on the main floor. The third is an oversized primary suite with walk-in closet and 4 piece ensuite. Downstairs is another large & bright family room with electric fireplace & bar area to mix up your favourite snack and drink while watching a movie. The fourth bedroom/home office, laundry room, bathroom rough-in, and ample storage space finishes off the lower level. Full two car garage with more storage, tiered deck, perennial gardens and 1.5 yr old double entry garden shed are added features of this well cared for property. Conveniently located to Presqu'ile Park, restaurants, marinas and Prince Edward Cty! RCAF and highway access are just a short drive, too! (id:27910)
Royal LePage Proalliance Realty
46 Robinson Street
Norfolk, Ontario
Work on The main floor and live up stair in a 3 bedroom apartment. Or rent out both spaces and make some money . The commercial retails area is currently used as a Bakery. A retail space upfront and commercial wholesale place at the back. Many possibilities for the use of this building. (id:27910)
Right At Home Realty
28 Woodburn Avenue
St. Catharines, Ontario
This is THE ONE you’ve been waiting for! Impeccably maintained end unit freehold townhome offering endless possibilities. Whether you're downsizing, seeking a family suite, or possible rental income, this home has something for you! The updates are impressive & extensive. Main level open-concept layout with an abundance of natural light. New (2023) custom designed kitchen is a chef’s dream with upgraded appliances, loads of counter & cupboard space, pantry & expansive 5 x 7 ft island with storage & ample seating. Spacious dining & family room with engineered hardwood. Large primary retreat has ensuite privileges. Spacious second bedroom that could also be the perfect home office. Desirable main floor laundry. Lower level is a show stopper. Gorgeous open concept 1 bedroom suite with modern kitchen, 3 piece bath, living room, office nook, egress window & full size washer & dryer! Permit drawings are available for a separate entrance (buyer due diligence). The outdoor space will blow your mind. Backyard is a private oasis for relaxation & summer gatherings including an 8 person hot tub. You have additional green-space between the fences. Lots of storage in the basement & shed. Double driveway fits 4 vehicles + attached garage with insulated automatic door & inside entry. Close proximity to all amenities & hwys. Recent updates include Berkley doors, kitchen & appliances, in-law suite, luxury vinyl tile, screen door, heated bathroom floors & more! Full list of updates available. (id:27910)
Right At Home Realty
28 Arno Street
Hamilton, Ontario
Welcome to 28 Arno St., nestled in the highly desirable Templemead neighborhood on Hamilton Mountain. This elegant and impeccably maintained property offers 3 bedrooms, 2 full bathrooms, and 2 kitchens. It's been thoughtfully upgraded with features such as new windows (2018), excluding the bow window), Front and Kitchen exterior doors (2018), and recently renovated bathrooms (2022). The living room, dining room, and all bedrooms showcase beautiful hardwood flooring. For your comfort and peace of mind, this home boasts an upgraded furnace (2018), a brand new AC unit (2023), and an updated garage door (2018). In addition, the property was re-insulated (2018). The layout is designed to cater to the most discerning buyers, and the fully finished lower level adds to its overall appeal. Step outside to discover a fenced backyard adorned with stunning landscaping and a garden shed for added convenience. **** EXTRAS **** 5 public & 4 catholic schools serve this home,8 have catchments.2 private schools nearby.5 playgrounds,4 ball diamonds & 13 other facilities are within 20 min walk.Street transit stop less than a 4 min walk.Rail transit stop less than 7 km. (id:27910)
Meta Realty Inc.
239 - 22-22 Lyntham Green Circle
Newmarket, Ontario
Discover an extraordinary opportunity in Newmarket! Perfectly suited for both first-time home buyers and savvy investors alike, this remarkable assignment deal presents a stunning 2 bedroom Plus Terrace Town house with Granite Countertops. Its prime location places it in proximity to the bustling Upper Canada Mall and conveniently next to a Go Bus Terminal, ensuring seamless connectivity. **** EXTRAS **** 6 Appliances, Air Conditioning,1 Parking included. (id:27910)
RE/MAX Millennium Real Estate
35 - 37 Powell Street W
Guelph, Ontario
Originally built in the 1860's, this stately home constructed with locally sourced limestone is in the heart of Exhibition Park and is unlike anything you've seen before. Situated on a huge 123' x 179' lot and with an incredible 5957sf of above grade living space, this semi detached property is actually TWO homes for sale on one title. Both sides have been extensively updated and are connected by an incredible attic space. Immediately, you'll notice the privacy this home offers, as it's set back on the lot from the street, with large beautiful gardens out front. There is ample parking for up to 14 cars with both an attached (#37) and detached garage (#35) on the property. One of the best features of this home is the huge front porch, offering a glimpse of the architectural beauty of years gone by, perfect for relaxing or enjoying a summer day. Inside #35, you'll fall in love with the tall ceilings and spacious living room with oversized south facing front windows. Behind that, is a formal dining room and a beautifully updated kitchen with access to the backyard and large deck. Upstairs, you'll find 3 large bedrooms, a renovated bathroom and laundry. #37 offers the same architectural beauty, but with it's own unique features, including the potential for a rooftop deck overlooking Powell St, a separate dedicated office space and more! One of the standout features of this home is the massive joined attic space, which offers endless opportunities for the new owners: playroom, bedrooms, TV room and more. The backyard is expansive, private and fully fenced. In fact, there is even a strip of land at the rear of the property that provides direct access onto Clarke St. This home is perfect for large or multi generational families, investors, or even someone who wants to use the entire space as one home! Just a stones throw from Exhibition Park, downtown Guelph, coveted Victory Public School, Riverside Park, trails and so much more. (id:27910)
Keller Williams Home Group Realty
4410 - 251 Jarvis Street
Toronto, Ontario
Gorgeous 3 Bedroom Corner Unit With Locker on a high floor in the heart of Downtown! Open concept living area with Floor to Ceiling Windows, Laminate Flooring Throughout. Open Living/Dining/Kitchen, Stone Counter, S/S Appliances, TMU Across The Street. Walking Distance To TTC, Eaton Center, Shops, Restaurants. Building Amenities Include: Pool, Roof Top Sky Lounge, Gym, Outdoor Gardens With A Dog Walking Area, Large Shared Office, Wifi in Common Areas. **** EXTRAS **** Fridge, Stove, Range Hood, Microwave, Dishwasher, Washer, Dryer, 1 Locker. (id:27910)
Ipro Realty Ltd.
1017 Eves Road
Dysart Et Al, Ontario
Beautiful lake paradise !!!This Spectacular four season 1800 sqft 2+1 Large Bedroom water front cottage Bangalow In Paradise Lake Is Truly Breath Taking With Its Stunning Sunsets And 125 Feet Of Clean Sandy cottage with excellent swimming right off the dock . Amazing views of the lake that you can easily accessed and enjoy all year long Shoreline And New Large Floating Dock with Sandy Beach For The Kids To Play. One Of The Nicest Lots On The Lake. Small Quiet Lake Great To Take The Kids. You Have Good Privacy From The Neighbours And Low Tra?c Being At The End Of This Dead End Township Road. This Is A Bright Spacious Bungalow With Open Concept Living, Dining & Kitchen With Vaulted Ceilings. Great For Entertaining, The Kitchen Is Spacious With Large Island/Breakfast Bar & Ample Room For The Cook! Renovated Main Floor, New Flooring Throughout, Custom Ensuite Bathroom With Heated Floors. Primary Bedroom Features Walk-In Closet & Double-Sided Fireplace. New Roof, New Furnace & AC. Detached Two Car Garage With Garage Door Openers, Full Septic, Water Purification Back up gas generator & Much More. **** EXTRAS **** Primary Bedroom Features Walk In Closet & Double Sided Fireplace. New Roof, New Furnace & AC. Detached Two Car Garage With Garage Door Openers, New Driveway, Brand New Generator, Drilled Well, Full Septic, Water Purification & Much More (id:27910)
Royal LePage Ignite Realty
111 Cheltenham Road
Barrie, Ontario
Welcome to 111 Cheltenham! This 2 Story Freehold Townhouse is Perfect for First Time Home Buyers and Families! No Condo Fees! 4 Bedrooms and 3 Baths. Walk into a Spacious Living Room from the Foyer, Kitchen, Dining and 2 Piece Bath. Upstairs has 3 Bedrooms with 4 Piece Bath. Basement has an Additional Bedroom, 3 Piece Bath and Rec Space. Lucious Backyard filled with Greenery to Enjoy Warm Nights. Situated in the North East of Barrie. Close To Many Amenities Such As Schools, Trails and Shopping. Minutes from Little Lake, Georgian College, Highway 400 and Hospital. Enjoy a Playground and Park Right Across the Street! Book your Private Showing today! (id:27910)
Search Realty Corp.
Search Realty
107 Lonsdale Road
Toronto, Ontario
Welcome to 107 Lonsdale Road, where elegance and modernity converge in a beautifully renovated home offering approximately 3,000 square feet of luxurious living space. This exquisite residence boasts high ceilings, an abundance of natural light, and superb finishes throughout, creating a sophisticated ambiance that is both welcoming and refined. Upon entering, you'll be captivated by the seamless flow and attention to detail that define this home. The spacious living areas are designed for both comfort and style, with high-end finishes and fixtures that exude contemporary charm. The gourmet kitchen is a chef's dream, featuring state-of-the-art stainless steel appliances, including a refrigerator with two fridge drawers, a 6-burner gas stove, a dishwasher and dishwasher drawer, a microwave, and an exhaust hood. Every culinary need is anticipated and met with precision. Step outside to the lovely courtyard garden, a serene oasis perfect for relaxation and entertaining. The indoor garage accommodates two cars, offering convenience and security. This exceptional home is ideally located with excellent proximity to the vibrant Yonge Street, offering an array of shops, dining, and transportation options. The Belt Line, Upper Canada College (UCC), and Bishop Strachan School (BSS) are also nearby, making this an ideal location for families. Do not miss the opportunity to own this extraordinary property at 107 Lonsdale Road, where contemporary luxury and prime location combine to offer an unparalleled living experience. (id:27910)
Chestnut Park Real Estate Limited
81 Ryder Crescent
Ajax, Ontario
**Welcome To 81 Ryder** Nestled In Tributes Hamlet Community Of Ajax, This Charming Detached Home Boasts Newly Upgraded Modern Kitchen, Chic Powder Room, And Renovated Basement Boasting A 2pc Bath. Newer Roof, Furnace (2021) And A Stylishly Renovated Garage Perfect For Leisure. Spacious Master Suite With His/Her Closets & 4pc Bath, Alongside Generous Sized 2nd And 3rd Bedrooms. Convenience Meets Luxury With Second-Floor Laundry. Extra Storage room in basement! Located Near Schools, Shopping, Parks, And Community Center. Don'tMiss This Gem! **** EXTRAS **** Fridge, Stove, Dishwasher, Washer, Dryer, Gazebo (id:27910)
Century 21 Percy Fulton Ltd.
74 O'hara Place
Brampton, Ontario
Welcome to 74 O'Hara Place, a stunning one-of-a-kind home nestled in the heart of an vibrant neighborhood, this exquisite 4+3 bedroom 4 washroom residence presents an unmatched blend of modern luxury and elegance. Step through the front doors to a bright and spacious grand foyer. Professionally renovated from top to bottom including engineered hardwood throughout, pot lights that illuminate every corner of the house, 4 large bedrooms and modern finishes in all washrooms including a luxurious ensuite. The second level has a large loft space which can be used as an office or can be converted into a 5th bedroom. The home has been freshly painted throughout and offers an open concept floor plan including an entertainer's dream with a combined family and kitchen area with a 7 foot long island and a quartz waterfall countertop. Host family and friends in the large dining and living rooms. Drive up to a beautifully landscaped front yard with new interlocking (2024). Located in a family friendly neighborhood on a quiet cul de sac, this home sits on a massive 55.5 X 264 foot deep lot that has one of the biggest backyards in the area, a perfect place to gather with large groups of family and friends. The 28X15' workshop located in the backyard offers great storage or a place for the hobbyist in your family. Step right out of your backyard to walking paths, parks, shopping and schools. Located near the 410, 401, 407 and Brampton/Mississauga border. Parking For 6+2 Cars. Just under 5000 sq ft of total living space. **Legal Basement Apt** **Huge Income Potential**Don't Miss The Opportunity To Own Your Dream Home! **** EXTRAS **** Workshop 28x15 ft, new roof (2021), new eavestrough and fascia (2022) new furnace (2023), all brick, hardwood floors throughout main and second level, crown moldings, recessed lighting throughout, all ELF's, zebra window coverings (id:27910)
Keller Williams Real Estate Associates
9278 Griffon Street
Niagara Falls, Ontario
Stunning, Newer 4 Bedrooms Detached House In Niagara Falls Chippawa Neighborhood. Fully Upgraded House, Main Fl Is Bright &Open, W/Hardwood Floors,9Ft Ceilings, And Raised Archways Double Doors. Beautiful Open Kitchen W/ Quartz Counter top And S/S Appliances. Walk Out To Backyard. Large 4BedsW/ 3Bath Hardwood Floor W/ 2nd Fl Laundry Room. 5 Pc Master Ensuite, W/ 2 Sinks, A Soaking Tub, And A Frame Less Glass Shower In The Master Br. **** EXTRAS **** S/S Appliances (Fridge, Dishwasher, Electric Stove), Washer & Dryer, All Electrical Light Fixtures &Rented Water Heater. And All Window Covering. (id:27910)
Century 21 King's Quay Real Estate Inc.
2 Lisbon Mews
Mississauga, Ontario
Charming Detached Home in Desirable StreetsvilleDiscover this cozy detached home nestled in the heart of Streetsville. Boasting a one-car garage and an extended driveway, the driveway comfortably accommodates parking for over four cars. The home has been beautifully renovated on both the main and second floors.The open-concept living room features laminate flooring and floor-to-ceiling windows, creating a bright and inviting space. renovated kitchen with custom cabinets, quartz countertops, and an adjoining dining room that includes a custom built-in storage cabinet. Step outside to a spacious backyard, perfect for entertaining, featuring an in-ground saltwater pool and hot tub.The main floor also includes a renovated powder room and new hardwood stairs leading to the second floor. Upstairs, you'll find laminate flooring throughout, three bedrooms, and a renovated four-piece bathroom with custom cabinetry.The cozy basement is an ideal retreat, offering a wet bar and a great recreational room, perfect for movie nights, along with an additional powder room. Conveniently located close to Heartland Shopping Centre, the GO station, golf courses, Highway 401, and much more, this home offers both comfort and accessibility.Don't miss the chance to make this charming home your own! **** EXTRAS **** BBQ , Hot Tub. 2 Sheds in the backyard. Speakers & Stereo Sysytem. (as-is condition) (id:27910)
Sutton Group Quantum Realty Inc.
30 Culotta Drive
Hamilton, Ontario
This beautiful 2-storey home is situated on a quiet and family friendly street. The home features 4+1 spacious bedrooms, 3.5 baths and is approximately 2100 square feet PLUS a partially finished lower level and backyard oasis with a swimming pool! This home has numerous updates throughout and boasts a wonderful open concept floor plan. The main floor includes a large living / dining room combination with hardwood flooring. There is also a spacious eat-in kitchen with access to the private backyard. The kitchen features stainless steel appliances, wood cabinetry, a tile backsplash and plenty of natural light. The kitchen opens to the spacious family room- which includes a gas fireplace and hardwood flooring. There is also an updated powder room and laundry room with access to the double car garage. The upper level features 4 spacious bedrooms, 2 full baths and hardwood flooring throughout. The primary bedroom includes a walk-in closet and a beautiful renovated 5-piece ensuite with heated floors! There is also an updated 4-piece main bath. The partially finished lower level includes a newly renovated 3-piece bath, a bedroom and plenty of storage space! The exterior of the home features a double car garage, a custom designed driveway, a private backyard with a beautiful exposed aggregate concrete patio and salt water swimming pool! This home is move-in ready and is situated on a quiet, family friendly street, close to all amenities, parks, schools, and public transportation! (id:27910)
RE/MAX Escarpment Realty Inc.
2 Lisbon Mews
Mississauga, Ontario
Charming Detached Home in Desirable StreetsvilleDiscover this cozy detached home nestled in the heart of Streetsville. Boasting a one-car garage and an extended driveway, the driveway comfortably accommodates parking for over four cars. The home has been beautifully renovated on both the main and second floors.The open-concept living room features laminate flooring and floor-to-ceiling windows, creating a bright and inviting space. renovated kitchen with custom cabinets, quartz countertops, and an adjoining dining room that includes a custom built-in storage cabinet. Step outside to a spacious backyard, perfect for entertaining, featuring an in-ground saltwater pool and hot tub.The main floor also includes a renovated powder room and new hardwood stairs leading to the second floor. Upstairs, you'll find laminate flooring throughout, three bedrooms, and a renovated four-piece bathroom with custom cabinetry.The cozy basement is an ideal retreat, offering a wet bar and a great recreational room, perfect for movie nights, along with an additional powder room. Conveniently located close to Heartland Shopping Centre, the GO station, golf courses, Highway 401, and much more, this home offers both comfort and accessibility.Don't miss the chance to make this charming home your own! (id:27910)
Sutton Group Quantum Realty Inc
1408 Windham E Quarter Line Road
Norfolk, Ontario
Discover the luxurious charm of country living in Norfolk County, just a short 20-minute drive from the pristine sandy beaches of Lake Erie, enveloped by idyllic, Tuscan-inspired farmland. Indulge in over 4000 sqft of magnificent living space spread across two beautifully finished levels, with an additional 2000 sqft of partially finished lower level, all set on a picturesque 5-acre estate. Revel in the exquisite old-world European craftsmanship, elegant finishes, and modern amenities, including cathedral ceilings, 10' ceilings on the main level, and 14' ceilings on the upper level. The interior showcases European oak hardwood and porcelain flooring, granite countertops, paneled wall treatments, custom millwork, and crown moulding. Enjoy the grandeur of the 2-storey open concept living and dining room, complemented by an elegant butler's pantry. Additionally, a 1000 sqft private apartment above the garage offers two bedrooms, a bathroom with luxurious finishes, and a fully equipped kitchen. (id:27910)
Intercity Realty Inc.


