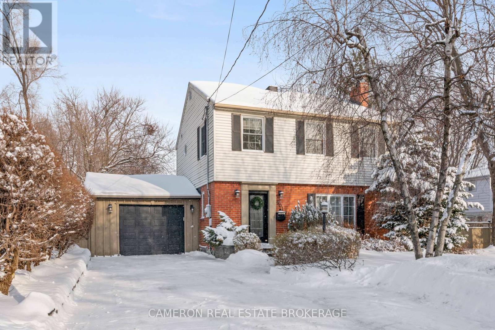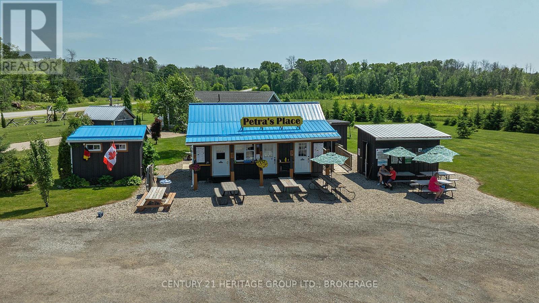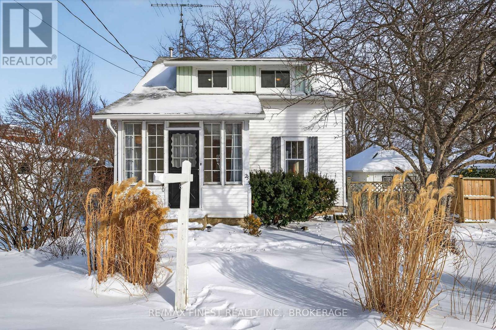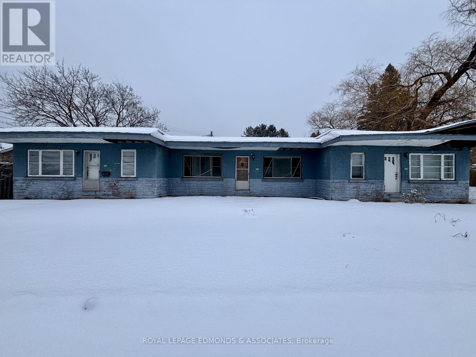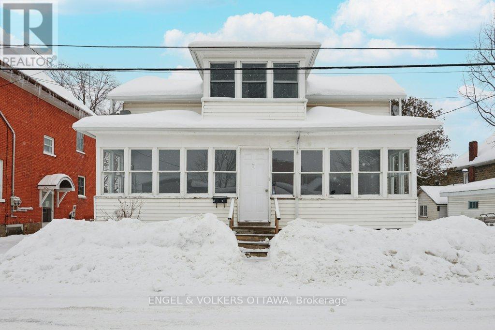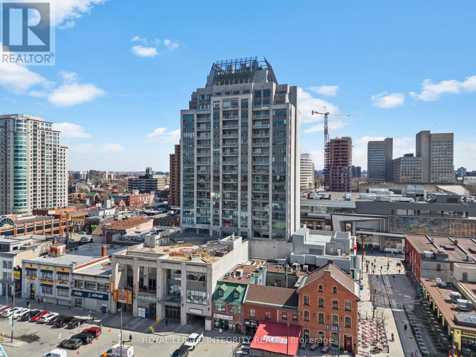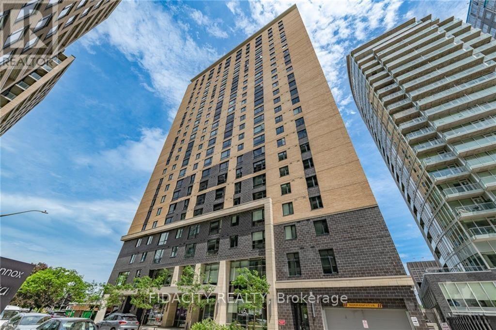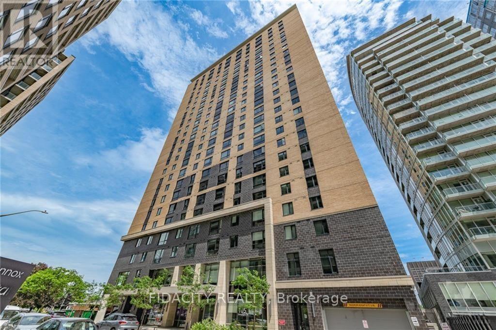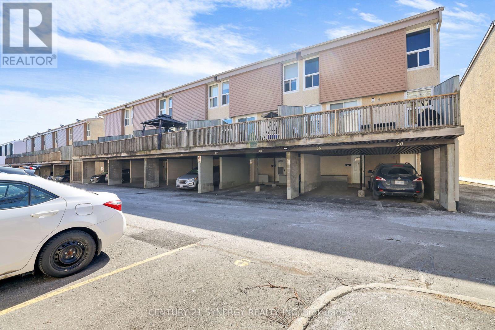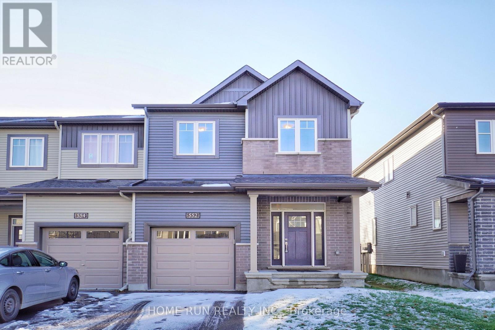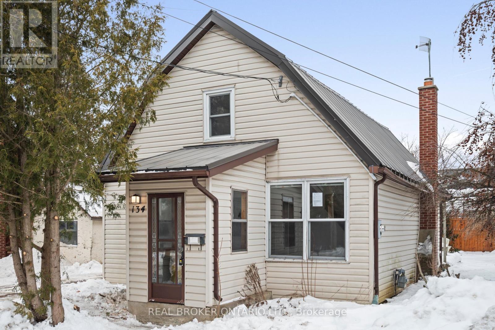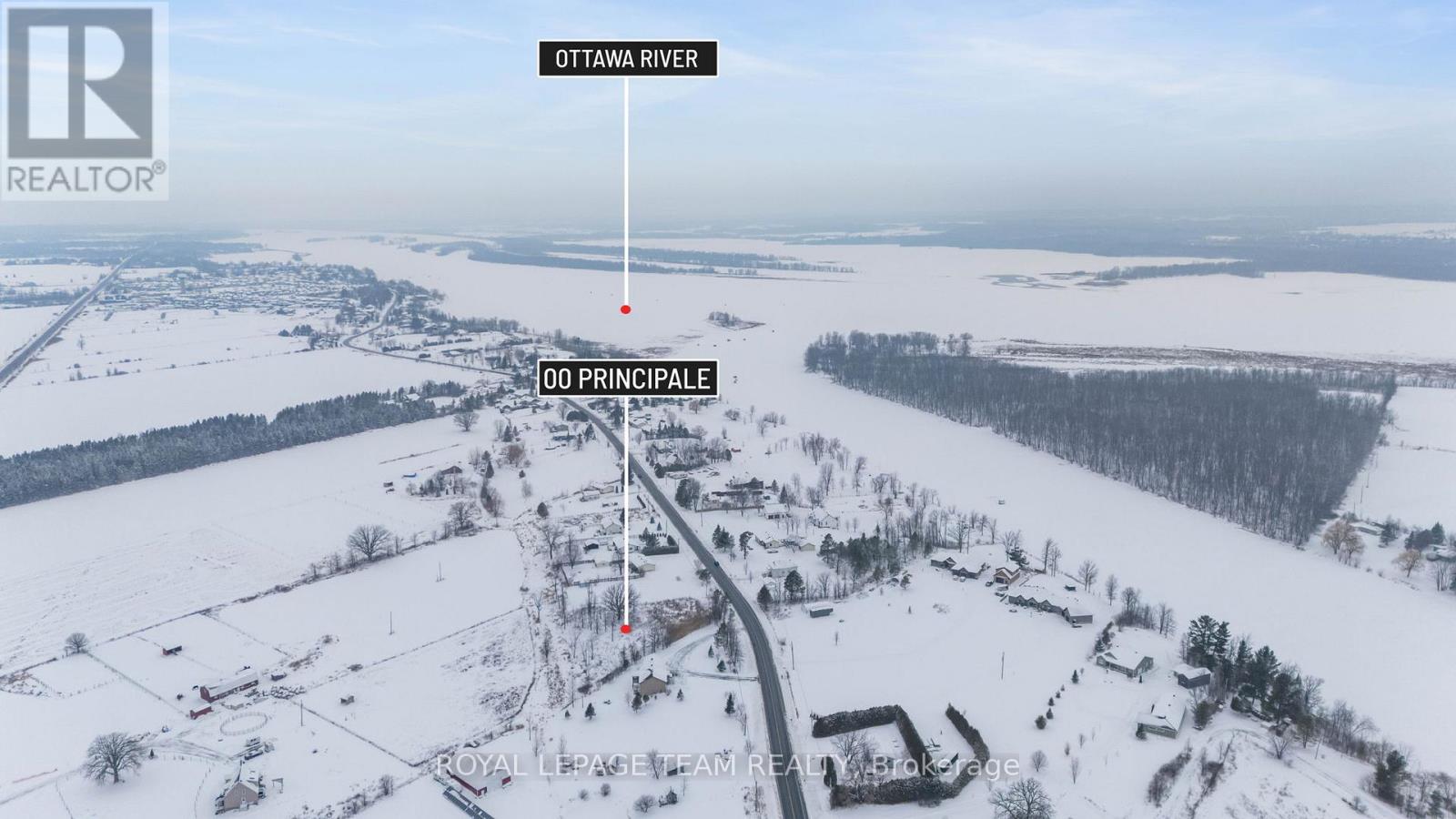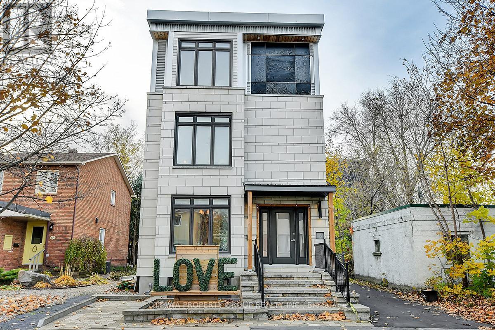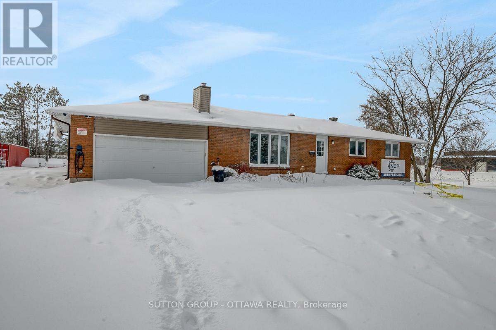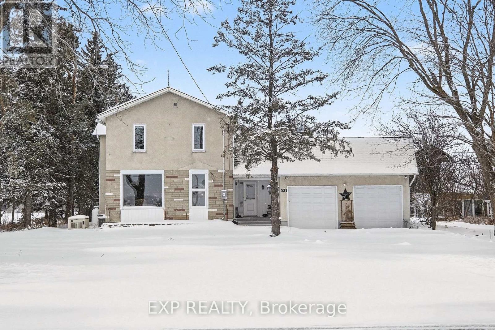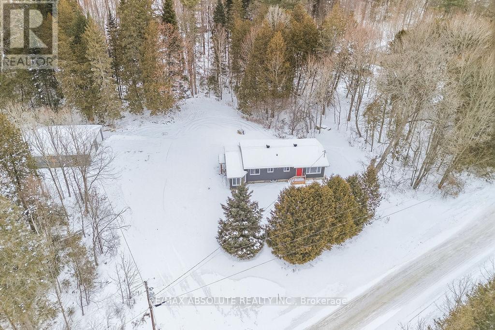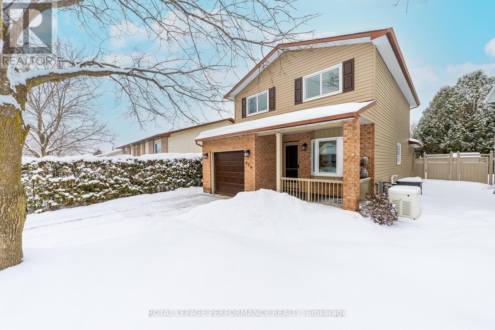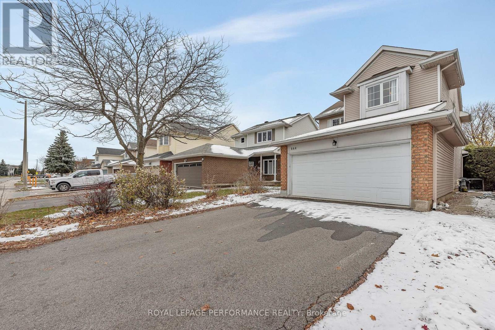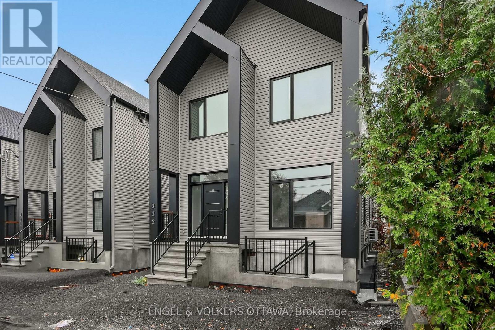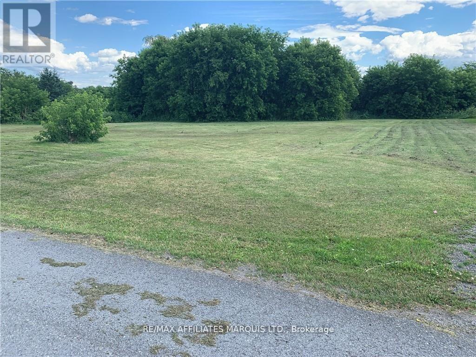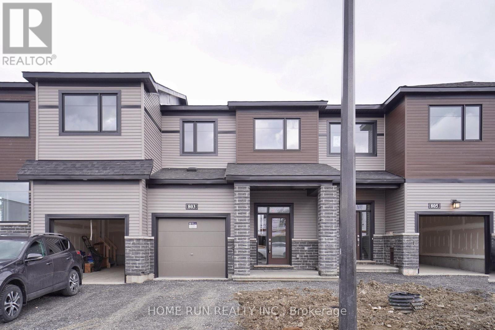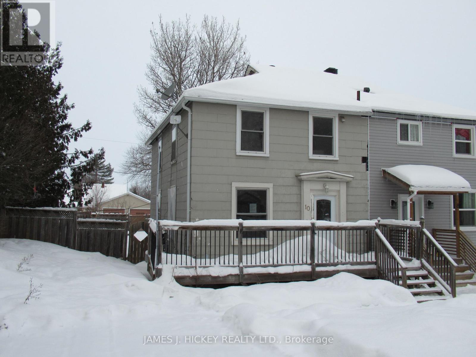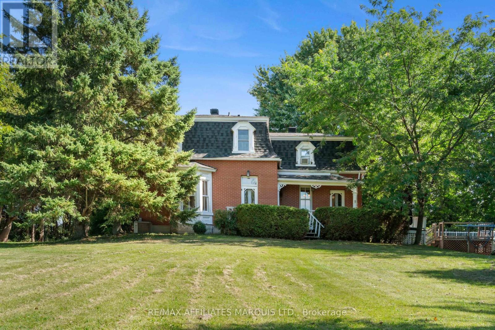601 James Street
Cornwall, Ontario
MODERN FAMILY HOME IN RIVERDALE! Are you in the market for a beautiful 2-storey home with an attached garage that's situated on an established street in one of the City's most premier neighbourhoods within walking distance to Riverdale Park, Schools, Public Transit and the Canal Lands + the Waterfront Trail? This tastefully modernized + well maintained home still retains much of its original character and is simply in move-in condition. Features include a gorgeous eat-in kitchen complete with two tone cabinetry + stone countertops, a dining area with french doors leading to the private rear yard oasis, a bright living room warmed by a cozy gas fireplace and overlooking the quiet street, 3 good sized bedrooms, 2 full updated baths, a mostly finished basement, a f.a. gas furnace with central a/c, many updated windows + doors, a heated garage and so much more! The pet friendly rear yard is fully fenced, treed + partially hedged and hosts a ground level patio area, there's a beautiful shed on a slab and plenty of space for the kids to play. Sale incudes appliances and California shutters. Sellers require SPIS signed & submitted with all offer(s) and 2 full business days irrevocable to review any/all offer(s). (id:28469)
Cameron Real Estate Brokerage
3756 County Road 3
Leeds And The Thousand Islands, Ontario
A rare opportunity awaits with limitless options! Take charge and be your own boss by running your own business on over 30 acres of land. This established business boasts a proven track record, drawing customers from near and far. The entire property reflects pride of ownership, evident in the impeccably maintained units and loyal client base. The house features a spacious deck wrapping around the home, offering breathtaking views of your expansive property. Inside, discover an inviting open-concept layout encompassing the kitchen, dining, and living areas, alongside a generously sized primary bedroom and combined bathroom/laundry room.Located in the heart of cottage country in Lyndhurst, conveniently positioned between Ottawa, Kingston, and the 1000 Islands Bridge, this property is not to be missed. Call today to seize this incredible opportunity! (id:28469)
Century 21 Heritage Group Ltd.
23 East Street
Prince Edward County, Ontario
It is rare for properties on these quiet, coveted streets south of Main in Wellington Prince Edward County to become available. Being just steps from Main Street's beloved shops, restaurants, galleries, and cafes and situated just steps from the lake in the absolute heart of Wellington. This 3-bedroom, 2-bathroom home offers a unique balance of small-town character and modern updates. The interior has been thoughtfully renovated to preserve its original warmth, featuring beautiful wood trim that anchors the home's character. Large, newer windows fill the living spaces with natural light, and summer breezes. Rooms ready for entertaining flow leading into an updated kitchen with refreshed cabinetry and plenty of workspace for cooking and hosting. The second level includes three comfortable bedrooms and an updated main bathroom. Outside, the property provides a sense of calm with wide views of the lake and easy access to the shore for morning walks or swims. The detached garage and private driveway offer practical storage for bikes and beach gear or as a hobby space. Low maintenance gardens surround the house and provide a tranquil retreat with room for an evening fire pit. This move-in-ready home represents a rare chance to secure a lifestyle in one of Prince Edward County's most sought-pockets. (id:28469)
RE/MAX Finest Realty Inc.
1887 Petawawa Boulevard
Petawawa, Ontario
Exceptional opportunity in the ever-expanding town of Petawawa! This versatile R3 zoned lot offers incredible potential for investors, developers, or those looking to add value. Building was previously configured with three main-floor units, each were 2 bedrooms, 1 bathroom with private entrances and private backyards.With some sweat equity, this could become an excellent long-term investment. Sitting on a desirable lot and priced to move, this is also a great candidate for a tear-down and rebuild, allowing you to design something new that fits your vision and today's market demands.Opportunities like this rarely come at this price point. Whether you're looking to renovate, redevelop, or simply invest in Petawawa's growing community, the possibilities here are exciting. (In its current state, conventional bank financing will not apply). Property is being sold AS IS, WHERE IS WITH NO WARRANTIES. PLEASE DO NOT ENTER THE BUILDING UNDER ANY CIRCUMSTANCES. Buyer to confirm with township current water and septic, fireproofing requirements etc; for any planned use on this property. (id:28469)
Royal LePage Edmonds & Associates
55 Ogden Avenue
Smiths Falls, Ontario
Exceptional turnkey duplex with solid income and immediate cash flow. Fully leased with two self-contained 2-bedroom, 1-bathroom units, this property generates $3,500 per month in rent ($42,000 annually). Located approximately 45 minutes from downtown Ottawa, it offers an attractive balance of affordability, tenant demand, and long-term growth potential. Whether you're expanding an existing portfolio or acquiring your first multi-unit property, this is a low-maintenance, income-producing asset ready to perform from day one. Secure a proven rental property in a desirable commuter location and capitalize on stable returns with future upside. (id:28469)
Engel & Volkers Ottawa
1207 - 90 George Street
Ottawa, Ontario
[OPEN HOUSE Friday, January 30th, 11AM - 1PM. Call 613-790-2848 for access] Experience an unmatched lifestyle in the heart of the ByWard Market at 90 George, an iconic residence synonymous with exclusivity and five-star service. Known for its exceptional management and a distinguished community of residents - including ambassadors and senior officials - this building offers a level of security and sophistication that is second to none. Unit 1207, a former home to diplomatic tenants, is an incredible 1,285 sq. ft. corner suite designed for both grand entertaining and quiet comfort. Floor-to-ceiling south-facing windows flood nearly 500 sq. ft. of open-concept living space with natural light, highlighting luxury hardwood floors throughout. The chef's kitchen is a standout, featuring granite countertops, a central breakfast island, a full stainless-steel appliance set, and a rare gas stove with a built-in grill - a true rarity for downtown living. A 97 sq. ft. balcony extends the living space outdoors, overlooking Rideau Street and the city core. The primary suite offers a 6-ft deep custom built walk-in closet in high-end wood, along with a spa-like ensuite with oversized soaking tub and sleek glass shower. The secondary bedroom is spacious and bright, beside a modern 3-piece bathroom with glass shower. In-suite laundry is neatly tucked away for convenience. Residents here enjoy an unmatched lifestyle: a 900 sq. ft. outdoor terrace with sweeping Parliament and ByWard Market views, saltwater swimming pool, indoor hot tub, saunas with changing rooms and showers, plus a bright, fully equipped fitness room overlooking the terrace. This residence includes one underground parking space and a private locker on the same level. With 24/7 concierge and security, every detail is designed for comfort, exclusivity, and peace of mind. Tenant only pays hydro consumption, all other utilities are included. Reach out to Veronika today for a private showing: veronika@royallepage.ca (id:28469)
Royal LePage Integrity Realty
2315 - 105 Champagne Avenue S
Ottawa, Ontario
Welcome to Envie II! This bright 365 Sq Ft Studio Condo includes UNDERGROUND PARKING and offers modern finishes; exposed concrete features, quartz countertops and stainless steel appliances. Centrally located in the Dow's Lake/Little Italy area, steps from the O-Train, Carleton University, The Civic Hospital, restaurants, walking/biking paths & more. Perfect for students or young professionals. The building amenities include: concierge, a fitness centre, study lounges, penthouse lounge with a games area. This unit is being sold fully furnished. Condo fees include heat, a/c, water and amenities. (id:28469)
Fidacity Realty
2911 - 105 Champagne Avenue S
Ottawa, Ontario
Welcome to Envie II! This bright 317Sq Ft Studio Condo includes UNDERGROUND PARKING and offers modern finishes; exposed concrete features, quartz countertops and stainless steel appliances. Centrally located in the Dow's Lake/Little Italy area, steps from the O-Train, Carleton University, The Civic Hospital, restaurants, walking/biking paths & more. Perfect for students or young professionals. The building amenities include: concierge, a fitness centre, study lounges, penthouse lounge with a games area. This unit is being sold fully furnished. Condo fees include heat, a/c, water and amenities. (id:28469)
Fidacity Realty
216 - 105 Champagne Avenue S
Ottawa, Ontario
Welcome to Envie II. This bright 360 Sq Ft 1 bed 1 Bath Condo offers modern finishes; exposed concrete features, quartz countertops and stainless steel appliances. Centrally located in the Dow's Lake/Little Italy area, steps from the O-Train, Carleton University, The Civic Hospital, restaurants, walking/biking paths & more. Perfect for students or young professionals. The building amenities include: concierge, a fitness centre, study lounges, penthouse lounge with a games area. Parking Purchase is possible for $45,000. This unit is being sold fully furnished. Condo fees include heat, a/c, water and amenities. (id:28469)
Fidacity Realty
17 - 3415 Uplands Drive
Ottawa, Ontario
Welcome home to this bright and cheerful 3-bedroom, 2-bathroom residence in the heart of the popular Hunt Club-Windsor Park Village community! Enjoy easy, low-maintenance living with a generously sized balcony-perfect for morning coffee or unwinding after a long day, all without the worry of lawn care. The upper level features a semi open-concept layout that flows effortlessly between the living room, dining area, and kitchen, creating a welcoming space for both everyday living and entertaining. The kitchen is a true standout, offering stainless steel appliances, sleek countertops, and plenty of cabinetry-combining style with practicality. Upstairs, you'll find three spacious bedrooms designed as comfortable retreats, each with wall-to-wall carpeting for added coziness. One bedroom is beautifully enhanced by a skylight, filling the space with natural light and adding a charming architectural touch. Convenience is at your doorstep with a bus stop just a two-minute walk away and rail transit approximately 7 km from the property. Shopping centers, public and private schools, and Ottawa International Airport are all close by, making daily life effortless. This lovely home offers the perfect blend of comfort, convenience, and city living-a wonderful opportunity to add your personal style and make it truly your own. Photos were taken before the present occupant. Don't miss out-book your showing today! (id:28469)
Century 21 Synergy Realty Inc
552 Clemency Crescent
Ottawa, Ontario
Ultimate Privacy with NO BACK neighbours! Rarely offered 4 bedrooms + 4 bathrooms END-UNIT townhouse in the highly sought-after Heritage Park area of Barrhaven. Freshly painted throughout and loaded with upgrades, this home offers hardwood flooring, a functional mudroom, and a fully finished lower level. The main floor welcomes you with a spacious foyer leading to a formal dining room and a sun-filled great room. Oversized windows showcase serene views of mature trees, providing exceptional privacy and a beautiful view. Elegant hardwood floors, pot lights, and updated fixtures enhance the home's modern and inviting feel. To the right of the main level is the chef-inspired kitchen, featuring upgraded extended cabinetry, an oversized centre island with breakfast bar, stainless steel appliances, and a generous eat-in area perfect for casual family dining. The upper level offers 4 well-proportioned bedrooms, ideal for large families. Whether used as bedrooms or home offices, these flexible spaces will adapt to your family's needs. The primary bedroom serves as a true retreat, complete with a walk-in closet and private ensuite. A second full bathroom and a convenient upper-level laundry room complete this bright and airy floor. The fully finished basement provides additional living space-perfect for a home gym, office, or entertainment area-and includes an extra bathroom. Step outside to your private backyard oasis, featuring a newly built large deck, surrounded by mature trees and offering complete privacy with no rear neighbours. Located just 5 minutes from Barrhaven Marketplace, Costco, Highway 416, and within the school zone of top-rated John McCrae Secondary School. Walking distance to parks and public transit. A perfect blend of space, privacy, and convenience-don't miss this exceptional home! (id:28469)
Home Run Realty Inc.
134 Catharine Street
Carleton Place, Ontario
Enjoy the best of small-town living with everyday convenience in this charming single-family home, ideally located in a family-friendly neighbourhood in fast-growing Carleton Place, just a short walk to the vibrant downtown core with shops, dining, and local amenities. Set on a generous lot, this property is a fantastic opportunity for first-time buyers, downsizers, or anyone looking to add their own style and value over time. A durable metal roof offers long-term peace of mind, while the main level features a spacious mudroom with convenient laundry, an eat-in kitchen with warm pine cabinetry, and a patio door leading to the back deck, perfect for relaxing or entertaining. You'll also find a full bathroom, a versatile main-floor bedroom ideal for a home office, and a comfortable family room. The enclosed front porch adds even more flexible space. Upstairs offers two additional bedrooms and a handy 2-piece bathroom. Solid and well laid out, this home has excellent bones and plenty of room for future updates, an exciting chance to get into one of Ontario's most desirable and growing communities. (id:28469)
Real Broker Ontario Ltd.
00 Principale Street
Alfred And Plantagenet, Ontario
Welcome to 00 PRINCIPALE Street. Prime Building Lot in Wendover - a rare opportunity to build your custom single-detached home on a spacious 0.82-acre triangular lot in the heart of this growing community. Offering approximately 100 ft of frontage, 200 ft of depth, and an impressive 252.35 ft rear width, the property provides excellent flexibility for home design and outdoor living. Ideally located close to schools, amenities, and outdoor recreation, this lot combines convenience with space and long-term value. Gas and hydro available. An exceptional opportunity for homeowners or investors alike.The vacant lot is located on Principale Street in Wendover, located between house numbers 2530 and 2564. The only lot with mature trees. (id:28469)
Royal LePage Team Realty
A - 10 Chestnut Street
Ottawa, Ontario
Looking for a furnished executive one bedroom apartment with in unit Laundry. This is for you. Easy access to transit via bus or light rail. Ottawa U in walking distance as with the Rideau Canal. Sort drive to Ottawa General and Children's Hospital. Shopping is also a short walk. Parks and bicycle trains are just around the corner. (id:28469)
Ottawa Property Group Realty Inc.
2991 Carp Road
Ottawa, Ontario
Commercial Office Space for Lease | Carp Road, Ottawa West. Well-positioned commercial office space available along Carp Road, just south of McGee Side Road, offering approximately 1,800 sq. ft. across two levels within a professionally converted bungalow. Ideal for professional, medical, or service-based users seeking functionality, visibility, and ample parking in Ottawa's west end. The leased premises include the main floor and lower level only. The main level features a shared entrance suitable for reception, a boardroom, three large private offices, a kitchen area, one private washroom, and an additional shared washroom. The lower level provides additional bathroom, office, or support space, offering flexibility for staff, storage, or administrative use. The property is owner-occupied. The attached garage and separate automotive/mechanical structure on site are excluded from the lease and are used solely by the owner's operation. The office tenant will share the main building entrance only; all other operational areas are fully separate. Situated on a large parcel with ample on-site parking. Parking availability and quantity can be negotiated as part of the lease, based on tenant requirements and profile. Lease Details: Asking Rent: $13.50 PSF NetEstimated Additional Rent: ~$5.00 PSF (taxes, insurance, maintenance, utilities)Preferred minimum 5-year lease term; shorter terms may be consideredZoning: RC7 - Rural CommercialWell suited for insurance, professional services, medical or wellness practices (subject to approvals), architectural or design firms, construction or contracting companies, and similar users. Excellent west-end exposure with convenient regional access in the growing Carp community. (id:28469)
Sutton Group - Ottawa Realty
531 Route 400 Route
Russell, Ontario
Located just outside of Russell and just 5 minutes from Embrun, this 2 bedroom home (with bonus den space!) offers easy country living with plenty of room to enjoy the outdoors! The main floor is filled with natural light and features a bright living room and dining area that feel comfortable and inviting. The kitchen comes equipped with all appliances and provides ample cabinet space. Enjoy the changing seasons from the 3 season porch, offering a pleasant space to unwind. Two bedrooms are served by a main bathroom, while the den offers a flexible space ideal for relaxing or an at home office setup. Set on a large backyard of green space, the property offers a warm sense of country charm and privacy in a peaceful rural setting. An oversized double garage provides generous parking and storage options, while the low basement offers even more storage. Air Conditioning. In unit laundry (appliances included). Just a short drive away from the amenities of Embrun and Russell, and only 30 minutes from Orleans. This location offers peaceful countryside living with easy access to parks and trails, while still providing a convenient commute to the city. Tenant pays rent plus propane and hydro. Month to month rental term only. (id:28469)
Exp Realty
202 Canaan Road
Mcnab/braeside, Ontario
Welcome to 202 Canaan Road in Renfrew - a beautifully renovated home set on almost 4 private acres with trails winding throughout, offering the perfect blend of modern comfort and country living.This 3-bedroom, 2-bathroom home has been fully renovated and is completely move-in ready. Thoughtful updates throughout create a bright, functional layout ideal for both everyday living and entertaining. Step outside and enjoy the serenity of your own private acreage - perfect for nature lovers, outdoor enthusiasts, or those simply seeking space and privacy. A detached garage provides additional storage and functionality, while the expansive property offers endless possibilities for recreation, hobbies, or peaceful retreats.Conveniently located close to Renfrew, Arnprior, and Burnstown Beach, this property offers the ideal balance of peaceful rural living with easy access to town amenities and outdoor recreation. (id:28469)
RE/MAX Absolute Realty Inc.
454 Dalrymple Drive
Clarence-Rockland, Ontario
Welcome to 454 Dalrymple Drive. Beautifully maintained 3-bedroom home with numerous upgrades throughout. The main floor features hardwood flooring in the living and dining rooms, along with newly installed porcelain tile in the kitchen, hallway, and mudroom. Convenient main-floor laundry and powder room. The second level offers three generously sized bedrooms with parquet flooring in excellent condition and a fully renovated bathroom with heated ceramic floors. Finished lower level includes a large recreation room with gas fireplace, games area, 3-piece bathroom, workshop, and ample storage. Maintenance free backyard with flagstone, garden area, TimberTech PVC deck, vinyl fencing with two access gates, and garden shed. Patio swing included. Additional Features & Upgrades: Magic Windows with integrated screens and blinds, house fully re-sided, Generac Generator to supply whole house (12K), Vinyl Fencing & 2 Gates (12K),Porcelain tiles in Kitchen, Hallway & Mudroom (8K) Complete main Bath reno including Ceramic Heated Floor(10K),Timber Tech PVC Deck(6.3K), Interlock Walkway on side of house(4K), New Epoxy Garage Floor Covering(4K), New G.E. Gas Stove (2.8K) Interlocked Driveway. (id:28469)
Royal LePage Performance Realty
644 Valin Street
Ottawa, Ontario
Beautiful 4-bedroom, 4-bathroom home ideally located close to schools, shopping, and recreational facilities. This home features hardwood and ceramic tile flooring throughout, 9-foot ceilings, extensive pot lighting, and elegant crown moldings.The spacious kitchen and eating area open seamlessly to the family room, which boasts a stunning natural gas fireplace accented by a striking stone wall. The primary bedroom offers generous space, a large walk-in closet, and a full ensuite featuring a soaker tub and separate shower.The fully finished basement is complete with ceramic tile flooring, a full 4-piece bathroom, a large bedroom, a den, and ample storage space. (id:28469)
Royal LePage Performance Realty
D - 322 Frontenac Street
Ottawa, Ontario
Welcome to 322 Frontenac Street #D! This newly-built & modern lower level 1-bedroom unit features an open-concept layout throughout. The kitchen offers brand new stainless steel appliances, a kitchen island that doubles as a breakfast bar, as well as plenty of storage space. Additionally, you will find a spacious living and dining area, with lots of natural sunlight. This unit offers a spacious bedroom with ample closet space, convenient in-unit laundry & a full bathroom. Located in close proximity to transit, shopping, restaurants, schools and more, this unit offers the perfect blend of turn-key, modern urban living! (id:28469)
Engel & Volkers Ottawa
21890 Main Street
North Glengarry, Ontario
Large Building Lot 170'X210' on high ground. Ready to Build your Dream Home?, Back View is Open Fields, Located in the West End of Glen Robertson. Call Today! (id:28469)
RE/MAX Affiliates Marquis Ltd.
803 Everbloom Lane
Ottawa, Ontario
Date Available: Mar 1. LIKE NEW Executive Townhomes, Model Monterey by Minto, located in BARHAVEN - HERITAGE PARK. This home is with an open concept layout, total of 3 Bedrooms and 4 Bathrooms. Loaded with upgrades, including premium flooring on the main level and 2nd level hallway, 9 ft ceiling, quartz countertops in both kitchen & bathrooms and much more. Open Concept Main level has a welcoming Foyer, access leading to the Formal Dining Area and Bright Living room with large windows. The Upgraded chef-style Kitchen boasts solid Wood Cabinetry, Large Centre Island, Quartz Countertops and stainless-steel appliances. Upper Level has 3 bedrooms, 2 Full Baths and a Laundry Room. The Spacious Primary Ensuite has a large walk-in closet. The finished lower level provides an additional living space, a half bathroom and lot of storage space. Within the school boundaries of John McCrae, Close to all amenities, gas stations, Costco, HWY 416, market place and more. Please include proof of income, credit report & photo ID with rental application from ALL APPLICANTS. No Pets, No Smokers, No roommates, No Students. Tenant pays - Hydro, Water, Gas, Water Heater rental and Tenant's insurance. (id:28469)
Home Run Realty Inc.
10 Iberville Street
Deep River, Ontario
This 3 bedroom 2-storey semi-detached home is an excellent opportunity for the first time Buyer or investor! Features an eat-in kitchen, spacious living room/dining room, 3 bedrooms and an updated 4-piece bath on second level. Full basement with lots of potential for future development. Gas heat, central air. Enjoy the large private back yard with rear lane for easy backyard access. Private drive. Great central location close to school, golf club, shopping and more. Call today! Minimum 48 hour irrevocable required on all offers. (id:28469)
James J. Hickey Realty Ltd.
5639 County Rd 34 Road
South Glengarry, Ontario
Horse Farm with Century Home on 10 Acres! Step back in time with this enchanting brick century home, built in the 1860s & set on approximately 10 acres of countryside just minutes from Lancaster & Alexandria and about an hour from Montreal & Ottawa. Bursting with charm & character this property is the perfect blend of history, comfort & rural living. The tree-lined laneway, bordered by a natural rustic wood fence, leads you to the homes welcoming front yard, complete with a graceful weeping willow & a classic tire swing, a picture-perfect country setting. Inside, the three-bedroom home showcases original flooring, soaring main-floor ceilings, & authentic trim & moldings, with sun-filled windows in every room. The kitchen island with cooktop & seating for two is ideal for quick meals, while the formal dining room offers an elegant space for family gatherings or entertaining guests. The living room features a cozy gas fireplace & expansive windows overlooking the grounds, while the parlor highlights a charming three-part bay window with views of the treed front yard. Step outside to enjoy the porch, perfect for morning coffee or evening relaxation, continue to the above-ground pool for family fun, barbecues, or simply soaking in the peaceful sounds of nature. For equestrian enthusiasts, the property is complete with a 4-stall barn, 2 paddocks, & a large pasture, a turnkey setup for horses & country living. This timeless property offers more than a home, it offers a lifestyle, combining historic elegance with the serenity of the countryside. (id:28469)
RE/MAX Affiliates Marquis Ltd.

