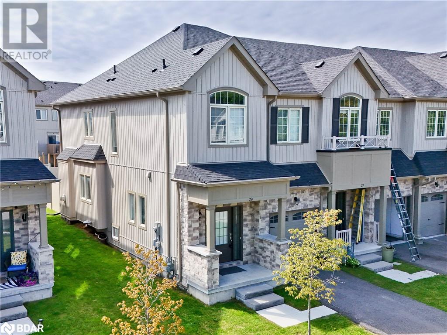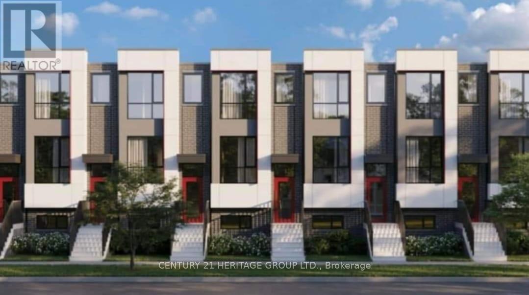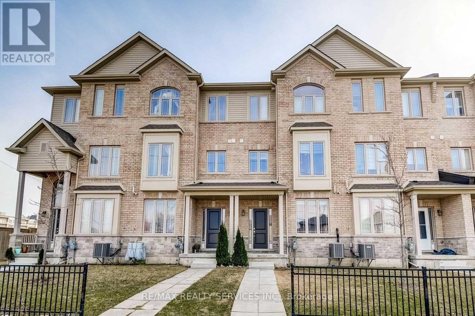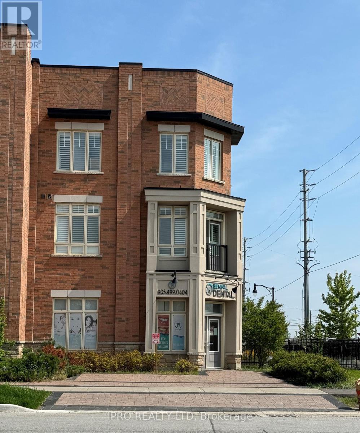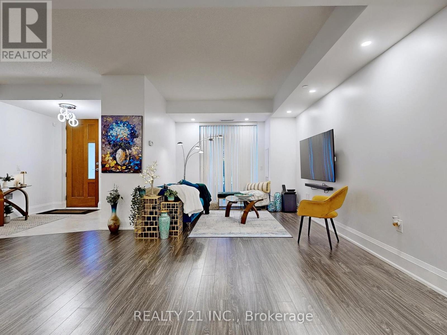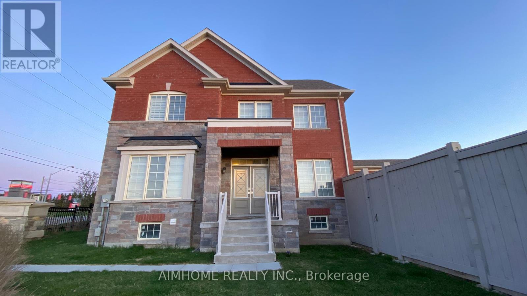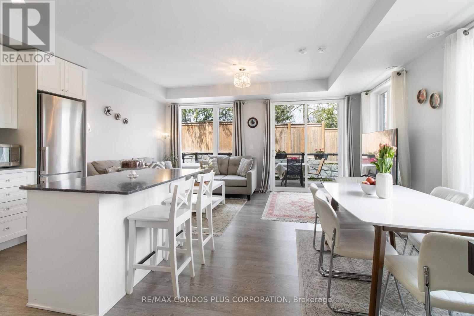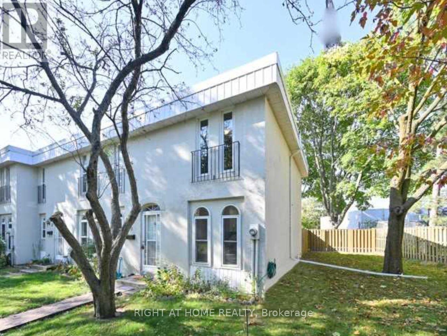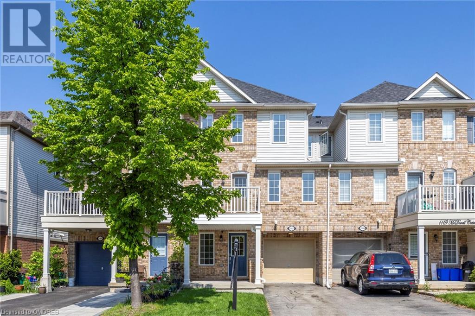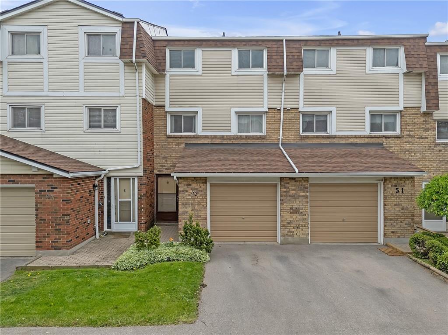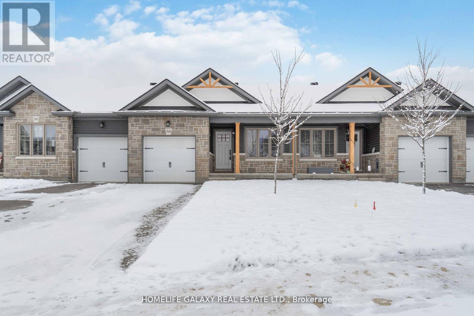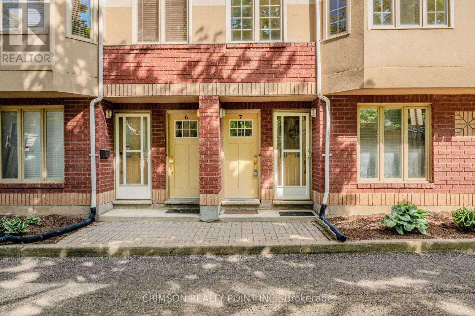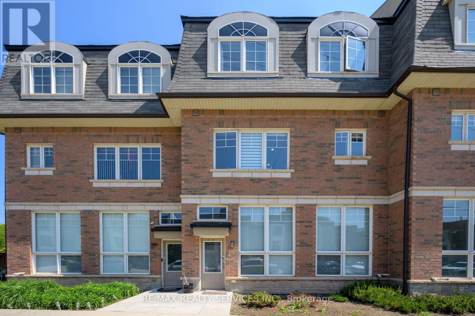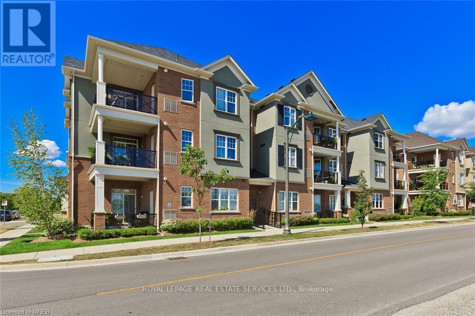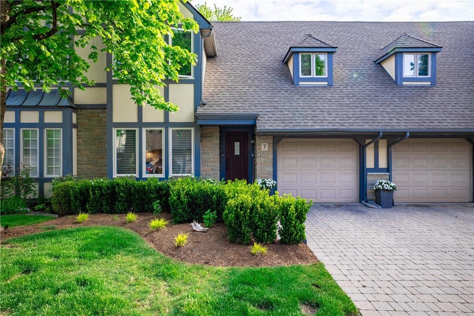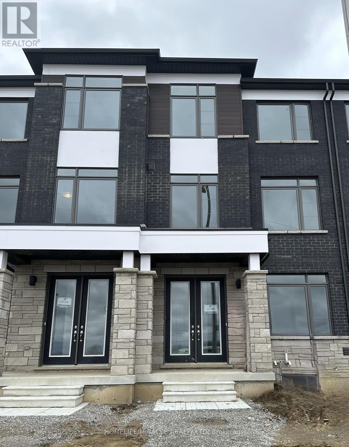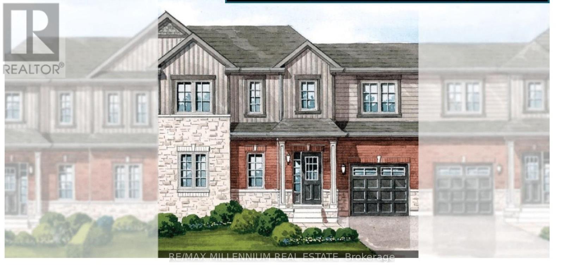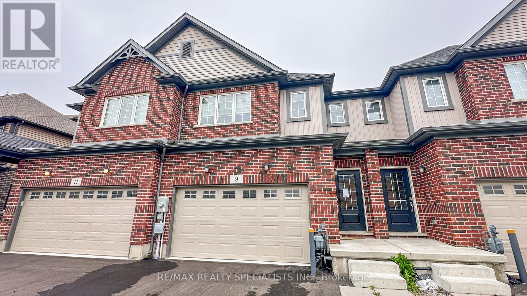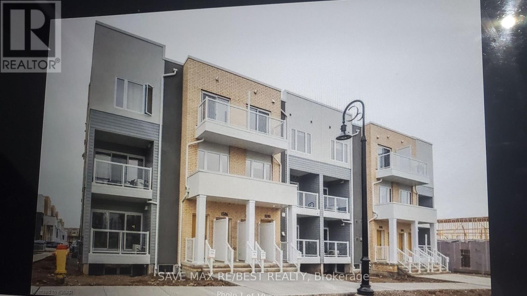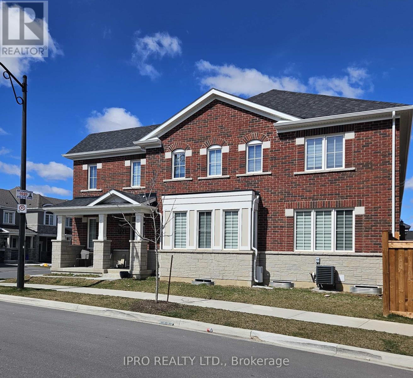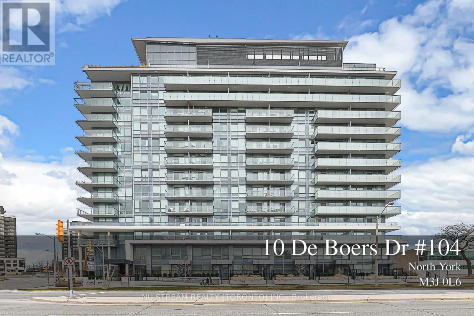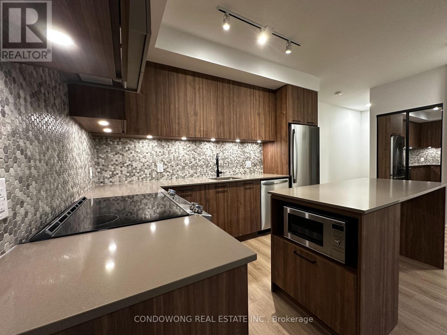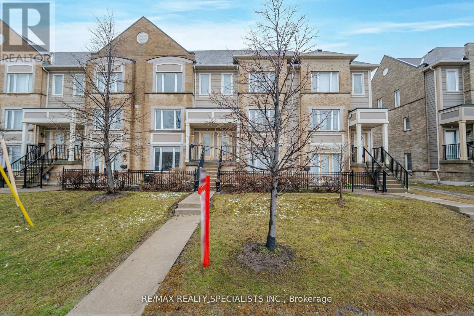29 Churchlea Mews
Orillia, Ontario
Presenting this 3-bedroom End unit Townhouse in the Churchlea Mews community with Immediate Occupancy available. This contemporary abode is ideally positioned, offering easy access to schools and downtown, epitomizing economical urban living at its finest. Step into the welcoming main floor, characterized by an airy open concept layout seamlessly integrating the open kitchen, a charming dining area with direct access to the fully fenced backyard, and a generously proportioned living space accentuated by a sleek fireplace. Perfect for hosting gatherings and creating cherished memories with loved ones. Ascend to the second level to discover a luxurious primary suite boasting ample space, complete with a lavish 4-piece ensuite and a convenient walk-in closet. Two additional meticulously designed bedrooms and a well-appointed 4-piece bathroom await, alongside a strategically located laundry room featuring a convenient sink. Enhancing the home's functionality is a convenient main floor powder room. Moreover, this highly sought-after locale ensures swift access to the highway and an array of amenities, simplifying daily life. Enjoy year-round comfort with the inclusion of central air conditioning. Don't miss this exceptional opportunity to own a remarkable townhouse in a prime urban setting. (id:27910)
RE/MAX Right Move Brokerage
21 Pegler Street
Ajax, Ontario
Introducing a dazzling opportunity in Ajax! This brand-new, never-lived-in 3-storey townhome boasts 4 bedrooms and 3.5 bathrooms, offering a spacious and luxurious living experience. Step into a world of natural light with large windows adorning every room, creating a bright and airy ambiance throughout. The heart of this home is its stunning kitchen, stainless steel appliances, and ample cabinet space for all your culinary delights. The open-concept living area is perfect for entertaining, with a seamless flow that invites gatherings and relaxation. Each bedroom offers generous closet space, ensuring both style and functionality. Don't miss out on this prime property that combines modern elegance with comfort, promising a lifestyle of convenience and sophistication. **** EXTRAS **** Located minutes away from all amenities, HWY 401 and more! (id:27910)
Homelife Optimum Realty
63 Crossings Way
Hamilton, Ontario
Great Location For This Lovely And Spacious Townhome. Close To 2000 Square Feet With 4 Bedrooms , 3.5 Baths And Gorgeous Open Concept Living Area With New Flooring And Pot Lights. Large Eat-In Kitchen With Walkout To South Facing Deck .Primary Bedroom with Walk in Closet And 3 Piece Ensuite. Upper Level Laundry, Entry To house from Garage . **** EXTRAS **** Ss Stove, Fridge, Microwave , Clothes washer dryer , Gdo All Elfs, All Wdw Cvngs. (id:27910)
RE/MAX Realty Services Inc.
5960 Chidham Crescent
Mississauga, Ontario
Beautiful spacious bright home (id:27910)
Soldbig Realty Inc.
101 Inspire Boulevard N
Brampton, Ontario
Excellent Opportunity Live/Work, Spacious Townhouse 3257 Sq Ft Including 597 Feet Of Retail Area On Main Floor that is currently rented to a dental office generating $2373 per month, commercial lease remaining for 2 years, Upstairs residential 4 bedroom unit is rented for $3500. Current residential tenant willing to stay or vacate. Many restaurants, pharmacies, grocery stores, schools just few steps from the door. Very close to Hwy 410 making it extremely accessible. Large side Yard. Three car parking on Driveway. Well Kept. 9 Ft Ceilings on 2nd Floor. **** EXTRAS **** This Home Shows Like New! All Elfs, All Window Coverings, Cac, 2 Furnaces (1 Retail Area) Fridge, Stove, Washer, Dryer, Dishwasher. Balcony Master Bedroom & Kitchen. (id:27910)
Ipro Realty Ltd
114 - 2800 Keele Street
Toronto, Ontario
Step into luxury with this exquisite corner unit townhouse featuring 2 oversized bedrooms plus den that could serve as a third bedroom. The upgraded kitchen boasts stunning cabinets, walk-in pantry with a spacious 6-foot island, 9' Feet ceiling and elegant pot lights, perfect for culinary enthusiasts and entertainers alike along with a walk-in storage in the house. Retreat to the master suite with its upgraded closet featuring double doors and indulge in the sophistication of LED anti-fog mirrors in the bathrooms. With modern amenities and impeccable craftsmanship, this home offers both comfort and style in a prime location. Upgraded light fixtures and kitchen chandelier. Separate thermostat for main floor and 2nd floor. Granite Kitchen Counter with Built-in Dishwasher and microwave. Upgraded his and her closet in Master Bedroom. All window fixtures are upgraded with high quality blinds. Patio (135 sft) and Balcony (50sft) in addition to 1386 sft of indoor space. Water and gas included in the maintenance. This duplex condo provides the unique feeling of living in a house while enjoying the benefits of a condominium. Schedule a viewing today and experience the beauty of refined living. This building offers a fully furnished party room to entertain as well a fully equipped Gym, Sauna and Garden Patio to relax and enjoy! Prime location, close to numerous amenities, such as Humber River Regional Hospital, Downsview Park, Hwy 401, Public Library, Schools, and Shopping. Minutes to 401, York University, TTC Subway, Go Train, and Yorkdale Mall. **** EXTRAS **** $30,000 of upgrades by builder & the seller. All Electrical Light Fixtures included, Ensuite Washer & Dryer, SS Fridge, SS Stove, SS Microwave Range Hood, SS Dishwasher, LED anti-fog mirror in washroom. Come and see this beauty. (id:27910)
Realty 21 Inc.
19870 Leslie Street
East Gwillimbury, Ontario
Gorgeous End-Unit Corner Townhouse With 2-Car-Garage In Queensville! 100% Freehold With No Maintenance Fee; Bright Rooms With Lots Of Big Windows And Natural Lights, All With California Shutters; 9' Ceiling And Upgraded Hardwood On Main; Mud Room With Laundry And Direct Access To Garage; Large 3 Bed Rooms With Laminate On 2nd Floor; Full Lookout Basement; Big Private Backyard W/ High Fence; Minutes To Newmarket And Hwy 404; **** EXTRAS **** Existing Fridge, Stove, Built-In Dishwasher, Washer & Dryer, Cac, All Windows Shutters, All Existing Light Fixtures (id:27910)
Aimhome Realty Inc.
27 - 200 Alex Gardner Circle
Aurora, Ontario
A Dream Come True! Rarely Offered 3-Bed / 3-Bath Corner Garden Level (2-Storey) Townhome With Private Gated Entrance, In Time Village By Treasure Hill Homes! Bright & Spacious, 1,263 Sf + Approx 240 Sf Terrace! Modern And Functional Open Concept Layout With Expansive Main Level Living Room, Dining Room & Kitchen, And Walk-out To Generous And Inspiring Garden Level Private Wraparound Terrace -- Perfect For Relaxing And Entertaining! Large Windows With Plenty Of Natural Light, 9 Ft Smooth Ceilings And Laminate Floors Throughout. Stainless Steel Appliances, Quartz Countertops, Large Centre Island & Custom Designed Cabinetry Providing Ample Storage! 2-Piece Bathroom On Main Level! Stained Oak Staircase. Sizeable Primary Bedroom (Can Comfortably Fit a King-Size Bed) With 3-Piece Ensuite Bathroom and Two Closets! 4-Piece Bathroom With Soaker Tub (2nd Floor Hallway). Conveniently Located Near Stairs To Underground Garage For Easy Access To 1 Parking Space + 1 Adjacent Storage Locker (Near Stairs). Outdoor Visitor Parking! The High Demand Location At Yonge St. & Wellington St. W., In The Heart Of Vibrant Downtown Aurora, Offers An Easy Commute Throughout The GTA, With Walking Distance To Aurora GO Train Station, VIVA Transit, And Easy Access To Highway 404. The Best Amenities Aurora Has To Offer Are Only Moments Away From Your Doorstep! Find Local Shops & Boutiques, Restaurants, Cafes, Retail Centres, Schools, Parks, Trails, Community Centre, Championship Golf Courses, Art Galleries, Library, And More! Enjoy The Lifestyle! **** EXTRAS **** Stainless Steel (Fridge, Stove, D/W, Hood) Stacked Front Loading Washer & Dryer, All Window Coverings (Curtains & Curtain Rods), All Electric Light Fixtures, 1 Underground Parking + 1 Locker Included. (id:27910)
RE/MAX Condos Plus Corporation
11 - 2075 Warden Avenue
Toronto, Ontario
Welcome to your new home! This beautifully renovated 3 bedroom end unit townhouse with finished basement is located in a prime area with access to all public transport and major highways. This home boasts brand new engineered flooring on 2nd level, hallway and stairs. Gorgeous pot lights throughout the main floor. Recently Painted in a warm rich tones. Hunter Douglas blinds throughout. Newly renovated basement washroom. Backyard recently done making it feel like your own private oasis! Natural gas BBQ hookup in backyard so you always ready for summer BBQs! Over 30k spent on upgrades! Book a showing today and come have a look at your new home! **** EXTRAS **** Large 8x6 Shed in backyard. Central A/C, TTC at your doorstep, Minutes away from 401 and 404, Fairview mall and scarborough town centre. Future Sheppard subway extension line. Close to many parks and biking/walking trails (id:27910)
Right At Home Realty
1167 Mcdowell Crescent
Milton, Ontario
Incredibly well-kept 3-bedroom freehold townhouse with no maintenance or condo fees. Located in the Beaty neighbourhood, Milton's first new area developed in the early 2000s, this home offers easy commuting access without navigating through Milton's congestion. The meticulous care given to this family home is evident through its continuous upkeep: new roof shingles in 2020; new air conditioner, deck boards, aluminum railing on the balcony, Nest thermostat, and high BTU hot water heater (owned) in 2022; renovated main bathroom and powder room in 2023; new vinyl flooring and stairway carpet, new kitchen countertop and backsplash, new stove, whole home repainted, new light fixtures, switches, and outlets in 2024. The average heat and hydro bill is only $110/month. This property is an exceptional value and a wonderful place to start or raise a family. (id:27910)
RE/MAX Escarpment Realty Inc.
11 Harrisford Street, Unit #52
Hamilton, Ontario
Discover this community ideally situated near lush green spaces, parks, the Heritage Green Sports Park, schools, and with easy access to the highway for a convenient commute. This charming property boasts large living spaces that are filled with natural light, creating a warm and inviting atmosphere. Imagine spending your summer nights relaxing in your private backyard, perfect for outdoor entertaining or simply unwinding after a long day. With so much potential, this home is ready for your personal touch to make it truly yours. Whether you're a growing family, first time home buyer, investor or downsizing don't miss your chance on this opportunity. (id:27910)
RE/MAX Escarpment Golfi Realty Inc.
58 Whitcomb Crescent
Smiths Falls, Ontario
Welcome to bungalow Townhome In Smiths Falls! for rent. Enjoy main floor living with 2 bedrooms, 2 bathrooms, and a convenient laundry room. The spacious living room has a gas fireplace and patio doors out to the back deck. The partially finished walk-out basement boasts a rec room This home has an attached garage and will have a paved driveway! Tenant to pay $2690 a month plus utilities. Tenant agrees to pay rental for all rental items **** EXTRAS **** Ss Fridge, Stove, B/I Microwave, B/I Dishwasher And Washer/Dryer. (id:27910)
Homelife Galaxy Real Estate Ltd.
7 - 266 Limeridge Road E
Hamilton, Ontario
Bright and Spacious 2 Bedroom Unit on The Hamilton Mountain. Centrally Located near Limeridge Mall, Linc Parkwy and other great amenities. Granite Kitchen Countertop. New Owned A/C 2023. Freshly Painted (id:27910)
Crimson Realty Point Inc.
4303 - 2420 Baronwood Drive
Oakville, Ontario
*Showstopper* 1,075 Sq Ft Modern 2 Bed 2 Bath Stacked Townhouse In Premium Oakville Location. Den That Can Be Used As An Office On Top Floor, Along With Large Rooftop Terrace. 9 Ft Ceilings, Potlights & Hardwood Floor On Main Floor, Large Kitchen With Centre Island & Stainless Steel Appliances. Laundry On Same Floor As Bedrooms. Great Location Close To Schools, Highways, Shopping,Transit. Must View To Appreciate!! **** EXTRAS **** Stainless Steel Fridge, Stainless Steel Stove, Stainless Steel Hood Range, Stainless Steel Built-In Dishwasher, Stainless Steel Microwave, Washer, Dryer, Existing Light Fixtures & Window Coverings. (id:27910)
RE/MAX Realty Services Inc.
302 - 2326 Taunton Road
Oakville, Ontario
Absolutely Stunning 2 Bedroom/Bath Urban Townhouse In Oak Park! Top Floor Corner Unit With A Fabulous Open Concept Layout. Just Under 1000 Sq Ft Interior An Excellent Use Of Space. Trendy Finishes Include: Matte Grey Kitchen With New Textured White Subway Tile, Gorgeous Quartz Counters & Stainless Steel Appliances. Engineered Wood Floors In the In The Living/Dining. Large Master Bedroom With Ample Space For King Furniture + Walk-In Closet & Ensuite Bath. 2nd Bedroom Split Layout For Privacy. Upgraded Berber Carpet In Bedrooms. Covered Balcony For 4 Season Enjoyment. Detached Garage Parking + Private Driveway 2 parking spaces. Location, Location, Location! With A Walkscore Of 75 This Vibrant Neighbourhood Has So Much To Offer: Grocery, Shops, Restaurants, Parks/Dog Park, Walking Trails, Transit & More. You Will Love It! Easy Access To QEW, 407 Makes Commuting A Breeze. Perfect Lifestyle For A First Time Buyer, Or Those Downsizing From A House. (id:27910)
Royal LePage Real Estate Services Ltd.
575 Simcoe Street, Unit #7
Niagara-On-The-Lake, Ontario
Discover unparalleled luxury in this exquisitely upgraded townhouse nestled in the heart of wine country. Every detail has been meticulously crafted, offering the perfect blend of elegance and modern sophistication. As you step inside, you're greated by gleaming hardwood floors and an open-concept living space bathed in natural light. The gourmet kitchen is a chef's dream, featuring new stainless steel appliances, custom cabinetry, and quartz countertops. Relax in the expansive master suite, complete with a spa-like en-suite bathroom boasting a soaking tub, dual vanities, and a rain shower. High-and finishes continue throughout, with designer lighting, bespoke built-ins, and stylish fixtures adorning every room. This home is not just about beauty, it's about unparalleled function. State-of-the-art mechanical systems, including new energy-efficient HVAC, tankless hot water on demand, upgraded electrical panel, smart home system and much more. Outside, enjoy the tranquil setting of your private patio, perfect for alfresco dining and entertaining. Located just minutes from world-renowned vineyards, gourmet dining, and charming boutiques, this townhouse offers a lifestyle of luxury and leisure. Don't miss the opportunity to own a piece of wine country paradise. (id:27910)
RE/MAX Escarpment Golfi Realty Inc.
12358 Mclaughlin Road
Caledon, Ontario
Welcome to this brand new, bright and spacious full house, with level 2&3 upgrades. It offers 3 bedrooms + 1 big office room on ground floor,4 bathrooms, living room, dining, kitchen and a huge balcony stepping out from living room. Primary bedroom has an attached balcony, a walk in closet and Ensuite bathroom with glass shower. The family-sized kitchen boasts quartz countertops, upgraded backsplash, stainless steel appliances, and ample storage space. Enjoy the convenience and luxury with double door entrance, upgraded hardwood, upgraded vanity, quartz counter top in all bathrooms, laundry with tub at the ground floor, central vacuum, second entrance through the garage, electric fireplace in the living room. A highly desirable location with steps to main road for easy commute, close to schools, parks, public transit, shopping, grocery and close proximity to Hwy 410. **** EXTRAS **** Brand New Appliances: Fridge, Stove, Dishwasher, Washer & Dryer, Central Vacuum. New window blinds Utilities extra. No Pets. No Smoking/ vaping please (id:27910)
Homelife/miracle Realty Ltd
Lot 23 Peace Bridge Village
Fort Erie, Ontario
WELCOME TO THE SHAGBARK MODEL TOWNHOUSE. THIS SPACIOUS TOWNHOME OFFERS 1268 SQFT OF LIVING SPACE, 3 BEDROOMS, 2.5 BATHS & 9FT CEILINGS ON MAIN FLOOR. THE OPEN CONCEPT KITCHEN, DINING & GREAT ROOM WILL MAKE FOR A GREAT ENTERTAINMENT SPACE! THE PRIMARY BEDROOM HAS ITS OWN 3 PIECE ENSUITE WITH A WALK-IN CLOSET. (id:27910)
RE/MAX Millennium Real Estate
9 Bur Oak Drive
Thorold, Ontario
Welcome To 9 Bur Oak Drive! Located In The Highly Desired Neighbourhood Of Confederation Heights, Just Minutes To Major Highways, Shopping, And All Amenities! This is One and Half Year Built Property Features 4+2 Bedrooms (2-Ensuites Units), 5 Bathrooms, And A Double Car Garage W/ A Large Driveway! Whether You're A Family Looking To Move In Or An Investor, This Property Checks Off Everything! Move In Ready! (id:27910)
RE/MAX Realty Specialists Inc.
4 Vitality Drive
Kitchener, Ontario
2 storey, 2 bedroom + Den, 2.5 washroom, Corner condo stacked Town House in Huron Park. Lots of natural light. Great Location, walking distance to plaza and school, restaurants, public Transit, walking trails. Unit features an open concept. Laminate flooring on Main Floor an cozy broadloom in Br's , High ceilings. Near Huron community Centre-Huron Natural Area., RBJ schlegel Park, walking distance to Elementary school and YWCA. Sliding patio door to balcony. Stainless Steel appliances. **** EXTRAS **** Tenants to pay all utilities. Tenant or tenants agent to verify measurement and fact- 1 year lease minimum. (id:27910)
Save Max Re/best Realty
Upper - 1271 Redbud Gardens
Milton, Ontario
Amazing Large Corner and End Unit, Over 1900 Sq.Ft. Just Like Semi-Detached Impression with 9ft Ceilings. Mattamy Energy Star Rated Bricks Elevated Open Concept, Spacious Great Room, 4 Bedrooms and 3 Baths, No Carpet. Hardwood Stairs. All High End Flooring, Stainless Steel Appliances, Offers Functional Living and Entertaining Space. You Do Not Want to Miss This One. Basement is not Included. (id:27910)
Ipro Realty Ltd.
Th04 - 10 De Boers Drive
Toronto, Ontario
Three-year new Condo House Located in Downsview Park Neighbourhood. Two Bedrooms and Three Washrooms with A Terrace To Additional Private Street Level Entrance, 1089 SqFt. Modern Kitchen with Quartz Counter Tops & Backsplash. Primary Bdr. W/ 4 Pc. Ensuite Bath, Large W/I Closet, A Large Window. Fantastic Amenities in The Building! Steps To Sheppard West Subway Station, And Minutes Drive to York University, Highway 401, Yorkdale Shopping Centre, Costco Wholesale, The Home Depot, Etc. **** EXTRAS **** Existing B/I Fridge, Oven, Dishwasher, Microwave, Washer and Dryer and Elf's & Window Coverings. One Parking and One Locker. Free Visitor Parking. (id:27910)
Nu Stream Realty (Toronto) Inc.
17 - 20 Lagerfeld Drive
Brampton, Ontario
Welcome to Mount Pleasant Village Town! Brand New 2-Bedroom Townhome Built by Daniel Homes! Nestled in the Heart of a Vibrant Community, This Impeccably Designed Residence Offers a Perfect Blend of Modern Living and Suburban Charm. Enjoy the Convenience of Nearby Amenities, Including Shopping, Dining, Parks, and More. Commuting Is a Breeze with Easy Access to Major Highways and Public Transportation Options like the Mount Pleasant Go Train Station Which Is Just Steps Away! **** EXTRAS **** S/S Appliances: Fridge, Dishwasher, Stove, Microwave. Washer & Dryer. 1 Parking (Parking Spot Right Next to the Elevator!) & 1 Locker Included (id:27910)
Condowong Real Estate Inc.
63 - 60 Fairwood Circle
Brampton, Ontario
Stunning 2-bedroom, 3-bathroom condo townhouse with abundant natural light and modern fnishes! Main foor boasts a spacious kitchen withstainless steel appliances, pantry space, and open concept design fowing into the great room and breakfast area. Enjoy pot lights throughoutand a convenient 2-piece washroom. Upstairs, fnd a primary bedroom with a 4-piece ensuite, closet, and large window, alongside a secondbedroom with a 3-piece ensuite. Step outside to the huge balcony, perfect for BBQ and entertaining Guest. An ideal option for the frst-time buyer,or savvy investor. Close proximity to stores, Hwy 410, Trinity Mall, library, and schools. Don't miss out on this fantastic opportunity! **** EXTRAS **** Fridge, Stove, Washer, Dryer, Diswasher, All Blinds And Drapes (id:27910)
RE/MAX Realty Specialists Inc.

