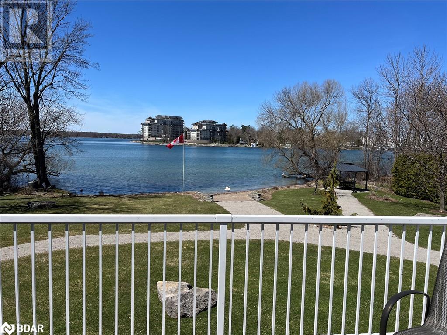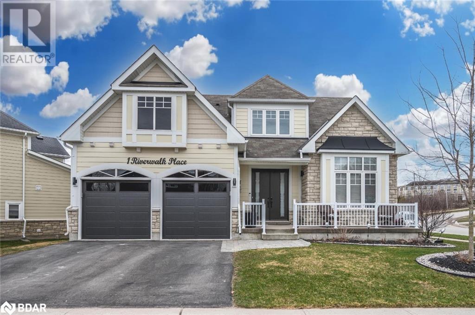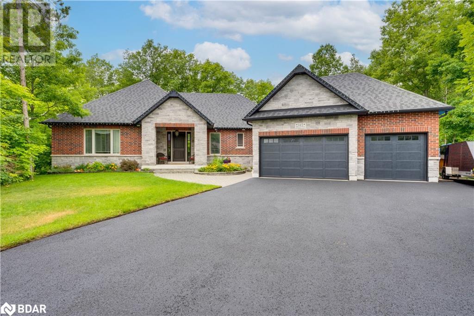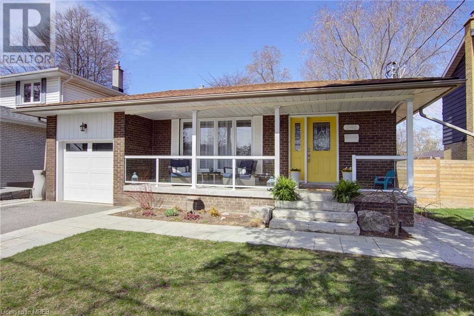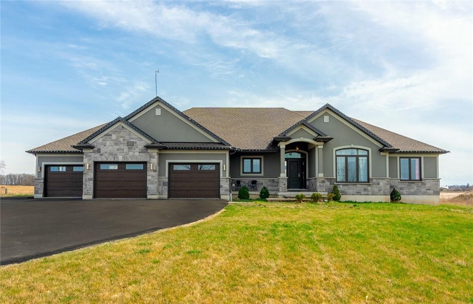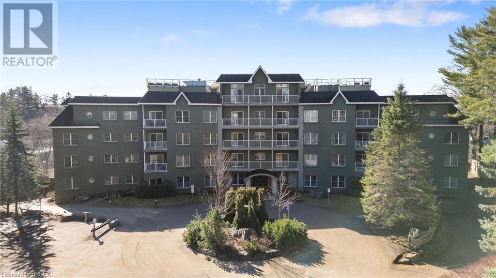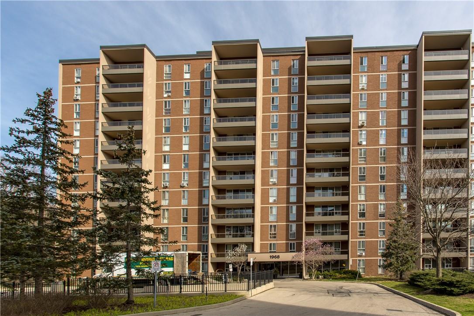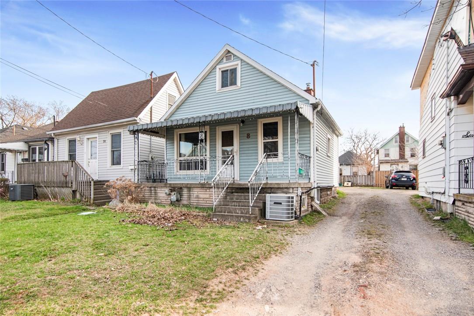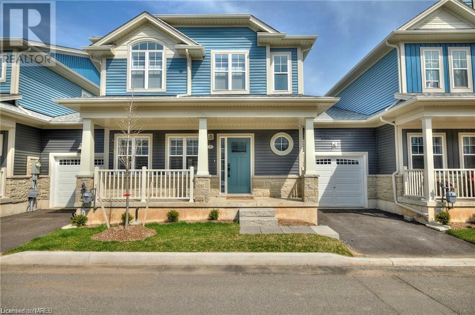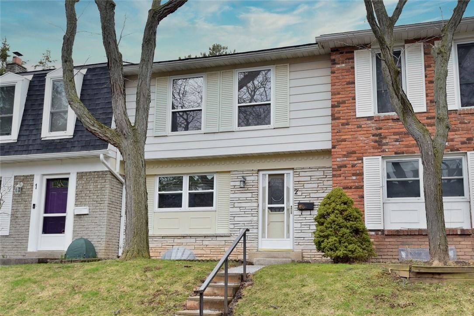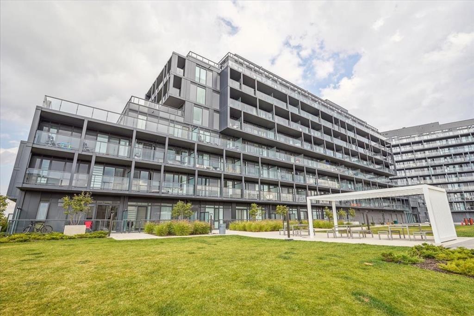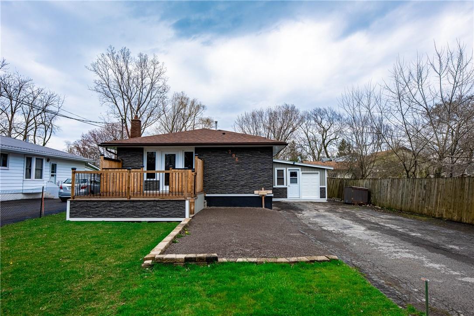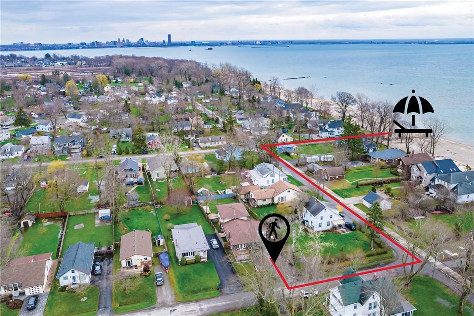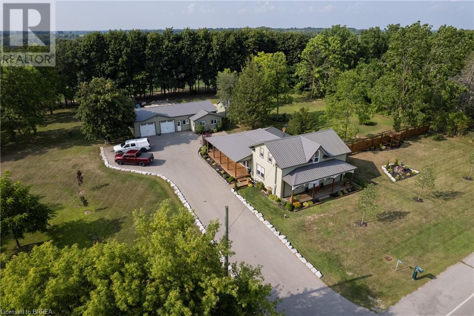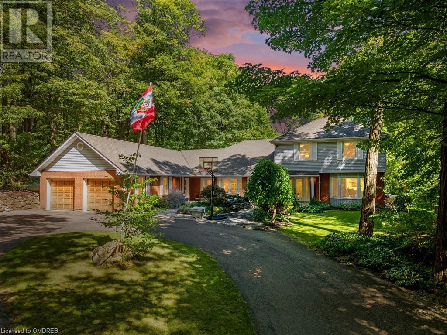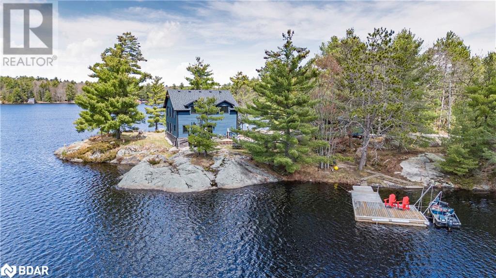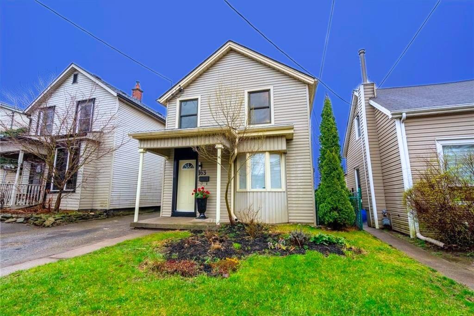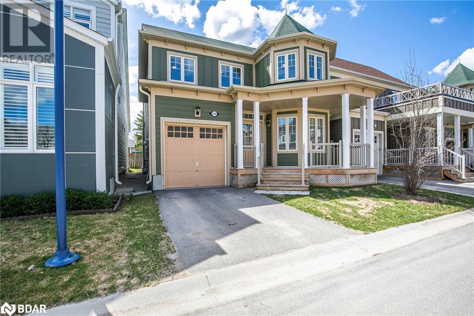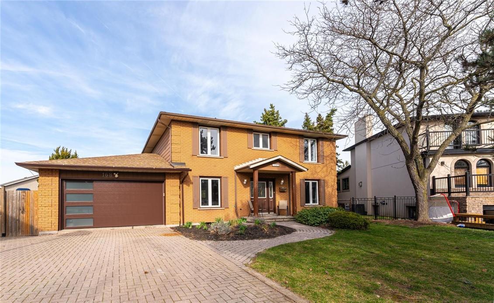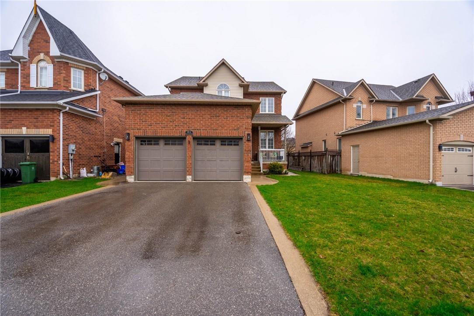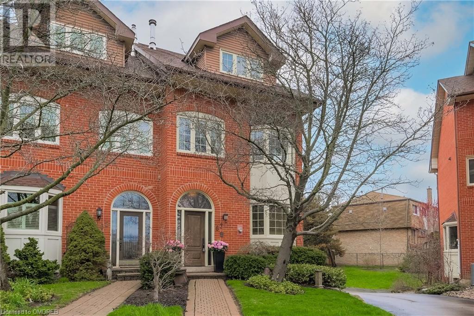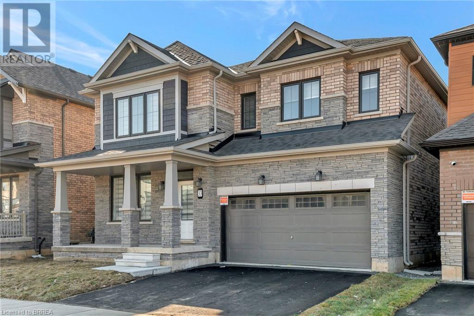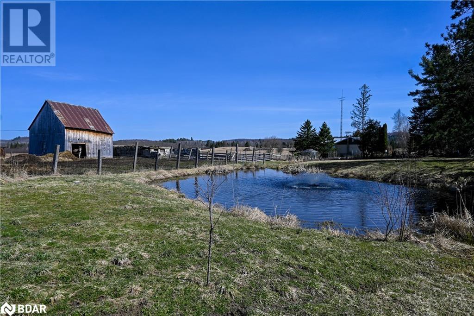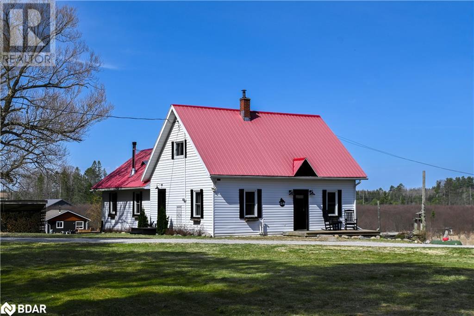43 Creighton Street Unit# 202
Ramara, Ontario
Easy living on Lake Simcoe in Atherley Gardens, a well maintained boutique waterfront complex comprised of 8 units, each with its own double car garage and 2 exterior parking spots. Featuring direct water access and spectacular unobstructed water views from this second floor unit which is also the top floor so no neighbours above. Inside the open concept floor plan offers a cooks kitchen with plenty of cabinetry, a pantry, breakfast bar and granite countertop, spacious dining and living area with walk out to the large balcony, and 2 generous bedrooms including a king size primary with access to the balcony, walk in closet, and ensuite with jetted tub and walk in shower. Another full bathroom with in suite laundry, forced air natural gas heat and central air conditioning complete the package. Swim, kayak, walk and bike the trails, minutes to marinas, Orillia and Casino Rama. Year round living or care-free cottage getaway. Did I mention the spectacular sunset views? Don't miss it! (id:27910)
Century 21 B.j. Roth Realty Ltd. Brokerage
1 Riverwalk Place
Midland, Ontario
SPECTACULAR FAMILY HOME WITH SUBSTANTIAL UPGRADES STEPS FROM GEORGIAN BAY! Welcome home to 1 Riverwalk Place. This home is in an exclusive waterside neighbourhood and boasts numerous upgrades. Every detail has been meticulously attended to, from the immaculate exterior to the sophisticated interior. The double-car garage features newer doors and openers, while the covered entryway welcomes you with new double front doors. Inside, the two-story foyer impresses with new tile floors and a grand staircase. The main floor is freshly painted in neutral tones, creating a warm ambiance. The updated powder room features a luxurious quartz counter. The gourmet kitchen is a highlight, with new tile floors, granite counters, a party-sized island, and top-of-the-line Kitchen-Aid appliances. The great room is perfect for entertaining, boasting a soaring cathedral ceiling, floor-to-ceiling windows with custom solar blinds, and a gas fireplace with a custom stone surround and mantle. The main floor primary bedroom offers a walk-in closet and a luxurious ensuite with built-ins, a walk-in shower and a soaker tub. Upstairs, a Juliette balcony overlooks the great room, adding architectural interest. Two additional bedrooms share a well-appointed 4-piece bathroom. The unspoiled basement is framed and equipped with a full bathroom rough-in, ready for customization. Outside, the landscaped backyard is a private oasis with a tiered deck, pergola, hot tub (negotiable), and a new fence for privacy. A 10’ x 10’ garden shed provides ample space for seasonal storage. Your #HomeToStay awaits! (id:27910)
RE/MAX Hallmark Peggy Hill Group Realty Brokerage
145 Mennill Drive
Minesing, Ontario
Welcome to your Snow Valley sanctuary, where luxury meets comfort in every corner! This sprawling 3,797 sq ft custom built home boasts 4 bedrooms plus a den and 5 bathrooms, offering ample space for both relaxation and entertainment. As you step through the grand entrance, prepare to be dazzled by floor-to-ceiling windows bathing the interior in natural light, accentuating the hardwood floors and exquisite finishes. Immerse yourself in a freshly painted interior, exuding a bright and inviting atmosphere that welcomes you home. Your culinary dreams come to life in the custom-designed kitchen, complete with top-of-the-line appliances and a sprawling island perfect for both cooking and entertaining. But the luxury doesn't stop there, indulge in the unexpected delight of heated floors, not just in the kitchen, but in 3 of the 5 bathrooms as well. Elevate your entertainment experience with a state-of-the-art sound system seamlessly integrated throughout the entire home, including the garage, ensuring every corner resonates with your favorite tunes. Venture downstairs to discover an expansive wet bar and a walk-out that seamlessly connects indoor and outdoor living. Outside, the backyard is nestled against environmentally protected land, while the beautifully crafted patio, adorned with stunning stone work and a cozy fire pit, sets the scene for relaxing evenings under the stars. Embrace the holiday spirit with ease, thanks to strategically placed soffit and front yard plugs designed to effortlessly showcase your festive decor arrangements. With a heated and insulated garage, inside entry, and main floor laundry, convenience is seamlessly integrated into every corner of this lavish retreat. Positioned just moments from the vibrant city of Barrie, yet cocooned in the serenity of Snow Valley, this residence offers the perfect fusion of luxury and lifestyle. Don't just dream of an extraordinary living experience, make it a reality in this captivating Snow Valley haven! (id:27910)
Century 21 B.j. Roth Realty Ltd. Brokerage
1985 Lenarthur Drive
Mississauga, Ontario
Sought After Lorne Park/Clarkson Location. Family Home On A Quiet Street Within Walking Distance To Schools And Parks. Close To Clarkson GO Train And Easy Access To QEW. Home Has Been Beautifully Updated And Has A Private Backyard With New Fence, Perennial Gardens, Raised Vegetable Beds And A Large Patio Off The Family Room For Easy Entertaining. Front Porch With New Steps And Glass Railing. Driveway Has Been Widened And Framed With Pavers And Has A New Garage Door (2022). New, White Oak Engineered Hardwood Floors (2023) Throughout The Home, Solid White Oak Stairs and New Railings. Renovated Kitchen (2023) With Soft Close Cabinets & Drawers, Quartz Countertops, Large Pantry, SS Appliances, Farmhouse Style Sink And Island With A Built In Dining Area. Hallways, Bathroom, Dining/Living Room, Front Foyer, Kitchen And Family Room Freshly Painted (2024). Home Offers An Oversized Family Room With Fireplace And Walk Out To The Yard, In Addition To A Large Rec. Room On The Lower Level. Don’t Miss Out On This Spectacular Home! Renovated Kitchen(2023), Eng. Hrdwd Floors Thruout(2023). Garage Door(2022), Front Steps & Railing, Widened Driveway, Side Walkways(2018). Fence, Gardens(2019). Bathroom With New Shower, Floor & Vanity(2023). Electrical Panel 200 AMP(2023). (id:27910)
Sutton Group Quantum Realty Inc
54 Stoney Creek Road
York, Ontario
Fabulous custom-built bungalow on a one acre lot just steps to the Grand River. Located only 8 minutes from downtown Caledonia, everything you need is right here! The sprawling main floor boasts 10 foot ceilings, a custom built kitchen featuring granite countertops, stainless appliances, soft-close white cabinets, and a beautiful kitchen island for entertaining. The great room has coffered ceilings, a stone fireplace, and large windows that fill the room with sunshine. The mud room with laundry, leads to the oversized 3-car garage - perfect for a home shop or a place to store your toys. On the west side of the home is the primary bedroom with a walk-in closet and a 3-piece ensuite, two additional bedrooms and a guest bath. Notice the option to close off bedrooms from the living area with a pocket door. The fully finished basement provides a perfect teen-retreat or in-law setup with a large rec room, fourth bedroom, and a 3-piece bathroom. The back covered deck leads to an above ground pool! Only 20 minutes from Hamilton, get away from the city and yet stay so close for convenience. Don’t be TOO LATE*! *REG TM. RSA. (id:27910)
RE/MAX Escarpment Realty Inc.
24 Ontario Street Unit# 308
Bracebridge, Ontario
Introducing Drumkerry By The Falls, an enchanting boutique-style condominium building nestled in a prime downtown location, overlooking the picturesque Muskoka Falls. Boasting a heated underground parking garage within a secure environment, this residence offers the epitome of convenience and charm. Step into an open-concept fully renovated design that welcomes you with a generously-sized private covered balcony, accessible from the living room looking directly over the falls. The master bedroom further impresses with a 3-piece ensuite and a walk-in closet. Immaculately maintained, the unit is bathed in natural light streaming through large windows. The kitchen is a chef's delight, featuring bar seating, ample counter space, and cabinets. There are also 2 further bedrooms for a total of 3! Laundry is in suite. Enjoy the ease of mail delivery to the lobby and the proximity to public transit, downtown cafes, and the Muskoka River boardwalk for leisurely picnics and refreshing dips. With an abundance of free guest parking and a sizable private locker for storage, this condo ensures all your needs are met. Freshly painted and move-in ready, with the added bonus of allowing small dogs, this residence offers a lifestyle of comfort and convenience. Quick closing is available for your convenience. (id:27910)
RE/MAX Twin City Realty Inc
1968 Main Street W, Unit #1204
Hamilton, Ontario
So much potential! Discover your next investment or renovation project at Forest Glen Condominiums! This 1090SF, 3 bedroom, 2 bathroom with 1 parking and 1 locker. The condo offers immense potential, perfectly positioned a short drive from McMaster Campus, Hospital, Mohawk College, highways, shopping, and dining. Just steps from the Go Station and the lush Dundas Ravine, outdoor enthusiasts will revel in trail adventures right at their doorstep. The open concept living/dining area features a potential office space, a private balcony showcasing amazing escarpment views, complemented by original charming parquet floors in all bedrooms. The primary suite boasts a 2-piece ensuite and walk-in closet, alongside two additional bedrooms, a 4-piece bathroom, and a large storage/laundry room. Enjoy updated stainless steel appliances and building amenities including a newly renovated indoor salt-water pool, sauna, party room, games room, craft room, hobby room, laundry room, private picnic area with BBQ & more. New glass balconies completed May 2024 and the windows replaced approx. 10-15 years ago. Unit includes locker and underground parking. The condo fee covers heat, water, parking, and maintenance, ensuring a hassle-free lifestyle. Unlock the potential of this hidden gem! (id:27910)
Royal LePage Burloak Real Estate Services
8 Merchison Avenue
Hamilton, Ontario
2+1 Bedrooms, excellent North East location walking distance to major shopping mall, transit, QEW access. Clean move in condition, fully finished basement. Many upgraded features. Estate sale. Include probate clause, deposit is bank draft or EFT, 36 hours irrevocable on offers, must be seen! (id:27910)
Royal LePage State Realty
7 Cyclone Way
Crystal Beach, Ontario
FREEHOLD TOWNHOME Located in the highly sought-after South Coast Village Community, mere steps away from Lake Erie, this 2 storey townhome features over 3,000 sqft of well thought out living space and although a townhome, has no connected living space. This 3 bedroom, 4 bathroom home exudes sophistication and tranquility. If you're looking for a carefree lifestyle, close to the beach, restaurants, shops and trails, you will love what this home and community have to offer! The entry to this stunning property offers 18 ft ceilings & an open concept layout with 9 ft ceilings throughout! The spacious eat-in kitchen features granite countertops, a large centre island & seamlessly flows into the cozy living room & walkout to the fenced yard. Upstairs, the primary bedroom boasts a chic ensuite and walk-in closet, while two additional bedrooms, 4 pc bathroom & a laundry area complete this floor. The fully finished basement offers more space, including a large rec room and bathroom. Tastefully selected finishes, carpet free, and California Shutters throughout. Did I mention this home also has a large Tandem attached garage which is accessible in suite and from the backyard as well? Common elements fee ($218.65/month) for your comfort and enjoyment includes exclusive and private use of the new clubhouse with pool, sports court and party room (to be completed in 2024) which are located just a few steps away! Lawn maintenance, snow removal and garbage pick up are also included in this private subdivision. You will be fascinated with all the amenities this quaint neighbourhood has to offer! You will love it here! (id:27910)
Better Homes And Gardens Real Estate Signature Service
2222 Upper Middle Road, Unit #2
Burlington, Ontario
The lovely Forest Height Complex in the Brant Hills Neighbourhood, has many wonderful features to offer. These include a spacious living room/dining room with lots of natural light, NEW vinyl flooring, sliding doors that lead to a fully fenced yard with deck. Upstairs features hardwood floors in Primary with walk-in closet & 2 bedrooms with NEW berber carpet. Finished rec room with NEW carpet & walkout access to 2 underground parking spots. Enjoy the indoor salt water pool & party room. This home is surrounded by mature trees & offers a quiet space close to walking trails, parks, schools, shopping, restaurants & close to QEW & 407. (id:27910)
RE/MAX Escarpment Realty Inc.
3210 Dakota Common, Unit #a306
Burlington, Ontario
Modern Valera "Cherry Blossom 01 Model" 1 bed + 1 bath condo includes S.S. fridge, stove, dishwasher, quartz counters, laminate floors & in-suite stackable washer & dryer. Complete with balcony & (1) underground parking spot. Future amenities to include lobby with concierge, party room with kitchenette & outdoor terrace, pet spa, fitness centre with yoga space, sauna & steam room, outdoor rooftop pool with lounge & BBQ area. Visit Today!! (id:27910)
Royal LePage Burloak Real Estate Services
296 Rose Avenue
Fort Erie, Ontario
DUPLEX! Welcome to 296 Rose Ave in Fort Erie, where endless possibilities await in this legal duplex nestled on the shores of Lake Erie. Whether you're a large family, first-time homebuyer, downsizer, or investor, this property has something for everyone. Unit 1 presents a fully finished 2+1 bedroom bungalow, meticulously updated with high-end finishes throughout. The open-concept layout enhances the spaciousness, while the converted carport offers a unique living space/hot tub area, perfect for relaxation and entertaining. Unit 2 boasts a two-storey, 3-bedroom home, providing ample space and comfort for its occupants. With three bedrooms and modern amenities, it offers versatility and convenience. Enjoy the proximity to the beach and Friendship Trail, perfect for outdoor enthusiasts seeking adventure and relaxation. Plus, with easy access to amenities and the bridge to the USA, convenience is at your fingertips. Key updates include a new roof in 2019, renovations in 2021, and AC units for both units in 2020. The furnaces and front AC were also updated in 2018, ensuring efficiency and comfort year-round. Don't miss this opportunity to own a piece of lakeside living in Fort Erie, where every day feels like a vacation. (id:27910)
RE/MAX Escarpment Golfi Realty Inc.
296 Rose Avenue
Fort Erie, Ontario
DUPLEX! Welcome to 296 Rose Ave in Fort Erie, where endless possibilities await in this legal duplex nestled on the shores of Lake Erie. Whether you're a large family, first-time homebuyer, downsizer, or investor, this property has something for everyone. Unit 1 presents a fully finished 2+1 bedroom bungalow, meticulously updated with high-end finishes throughout. The open-concept layout enhances the spaciousness, while the converted carport offers a unique living space/hot tub area, perfect for relaxation and entertaining. Unit 2 boasts a two-storey, 3-bedroom home, providing ample space and comfort for its occupants. With three bedrooms and modern amenities, it offers versatility and convenience. Enjoy the proximity to the beach and Friendship Trail, perfect for outdoor enthusiasts seeking adventure and relaxation. Plus, with easy access to amenities and the bridge to the USA, convenience is at your fingertips. Key updates include a new roof in 2019, renovations in 2021, and AC units for both units in 2020. The furnaces and front AC were also updated in 2018, ensuring efficiency and comfort year-round. Don't miss this opportunity to own a piece of lakeside living in Fort Erie, where every day feels like a vacation. (id:27910)
RE/MAX Escarpment Golfi Realty Inc.
1297 Colborne Street W
Brantford, Ontario
Your breathtaking country home awaits! This one really does tick EVERY. SINGLE. BOX. and then some. Set back off of the road on a private and picturesque 0.76 acre country lot, this completely renovated and redesigned 1.5 storey home offers 1,629 sf with 3 spacious bedrooms, 2 gorgeous baths, an electric fireplace, vaulted ceilings and an open concept floorplan with tons of natural light. The flow of the house is incredible and every surface & space has been meticulously curated and designed with top notch finishings and presentation. Check out the huge kitchen island, certainly a great spot to dine with family and friends. Walk out almost any exterior door onto your gorgeous, covered, wrap around deck. An amazing spot to relax at all times of the day. Outside is the fantastic 1,408 sf detached workshop with two gas heaters, two roll up garage doors and concrete flooring. Another detached and oversized garden shed is behind the house and is for all your lawn and garden equipment. Spacious side yard with mature tree lined border on all sides and framing those million-dollar sunset views. Mostly every component of the home was replaced in 2020, so you can rest easy knowing maintenance costs should be minimal for years and years to come. Imagine the family memories that can be made right here. This property offers something for every member of the family, while providing the utmost privacy, peace, & quiet. An easy commute to Hwy 403, and 10 mins to Brantford for all amenities. Book your private viewing of this truly special property today. (id:27910)
RE/MAX Twin City Realty Inc
7507 Bell School Line
Milton, Ontario
Perched atop the Niagara Escarpment, on a sprawling 2.25 acre lot, this nearly 4000 sqft home offers a unique blend of natural beauty and modern luxury. A true sanctuary with majestic trees and serene surroundings, yet just a few minutes from town. A 2700 sqft main floor with large principal rooms, is versatile to accommodate a variety of uses and lifestyles. At the heart of the home is a spacious modern kitchen with granite counters, premium built in appliances, large centre island, and an abundance of cabinetry. The bedroom level is complete with 4 generous bedrooms, including a primary with ensuite bath, and walk out balcony to breathtaking views of the lush green space. Professionally landscaped with multiple outdoor living spaces that are tailor-made for relaxation or entertaining. Equipped with ample parking and storage space, this home can accommodate large or multi generational families. A truly rare and unique opportunity, that must be seen to be appreciated. (id:27910)
Sotheby's International Realty Canada
1044 Russells Lane
Gravenhurst, Ontario
Welcome to Kahshe Lake! Nestled on a private peninsula, this custom-built year-round home boasts 394 ft of multi-exposure shoreline in a sheltered bay, ensuring stunning views from every room. Experience the beauty of Muskoka with 200-degree panoramic views of a classic Group of Seven landscape, and enjoy lake living through all seasons in your private oasis. This property features four bedrooms, three bathrooms, and thoughtful design to maximize the spectacular lakeside vistas. Located less than two hours from the GTA on one of Muskoka's largest lakes, it's perfect for families seeking to create lasting memories. The landscaped grounds include stone walkways, a sandy beach, and a private boat launch. Discover the ultimate privacy and all that Muskoka has to offer at this exquisite lakehouse. (id:27910)
Real Broker Ontario Ltd.
163 Florence Street
Hamilton, Ontario
Motivated Seller and immediate possession at this West Hamilton gem! This home offers unbeatable convenience and charm. Located just minutes from two 403 entrances, it's perfect for commuters. Walking distance to Fortinos plaza, public transit, schools for all ages, Victoria Park, Dundurn Castle, the Waterfront. Recently renovated throughout, updates include fresh paint, flooring, modern kitchen with new kitchen cabinets and dishwasher. The bathroom has a new vanity, bathtub, tiles, and toilet. Spacious 31 x 132-foot lot, fenced backyard with enough space for an ADU (Accessory Dwelling Unit (addition dwelling unit on the same property) ) or detached garage, accessible from Florence or back lane way. Three-car private parking. Move in ready! (id:27910)
RE/MAX Escarpment Realty Inc.
3310 Summerhill Way Way Unit# 15
Severn, Ontario
Exclusive Waterfront Gated Community of WestShore Beach Club,(Year Around Permanent Living) (Only 100 Gated Homes share Privacy of 300' Sandy Beach on Lake Couchiching)/Detached Open Concept Bungaloft 4 Bedrm w 2.5Baths/(Built 2018)/Some Hardwood/Vaulted Ceilings/Granite countertops/All appliances/ Multiple walkouts/Features Upper lofted rear deck/Main floor primary bedroom w full ensuite/Main Floor Laundry/Gas Fireplace/Bonus 16 x 22 rec room/Short 5 minute walk inside Gated Community to Beach and facilities/The 305 Dollars monthly fee covers grass,snow,streets,beach and beach facilities including daytime dock.Just over 10 Minutes to Orillia amenities/Don’t forget to check out drone air and walkthrough video as well as the floor plans/Vacant can close quick/View almost anytime/Enjoy the whole summer. (id:27910)
Century 21 B.j. Roth Realty Ltd. Brokerage
168 Albion Falls Boulevard
Hamilton, Ontario
Don't miss this remarkable opportunity to own in one of the most sought-after neighbourhoods in Hamilton. This 2 storey, 6 bedroom, 4 bathroom home boasts over 2,500 square feet of above-grade living space. Complete with a separate in-law suite for multi-generational living, or additional income. The street provides ultimate privacy & comfort and is surrounded by some of the best waterfalls/ hiking trails Hamilton has to offer. The backyard provides a summer oasis, with trees blocking the views of surrounding neighbours & a pool to keep the kids busy. Book your showing today! (id:27910)
Revel Realty Inc.
81 Segwun Road
Waterdown, Ontario
Step into this 3+2 bedroom home in a prime Waterdown location - the very definition of warm, inviting & comfortable! Obsess over the optimal convenience that this home offers: nestled on a serene, family-friendly street w/ parks, schools, YMCA & shopping all just steps away. The open floor plan, design-forward features & good-sized rooms are a flawless merge of practicality & design. Double height ceilings in the living room combined w/ 9-foot ceilings throughout create an atmosphere of lightness. The recently completed kitchen (2024) features wood tones combined w/ tasteful black accents & stainless-steel appliances for a luxurious feel! Upstairs, the large primary bedroom is #goals w/ a walk-in closet & five-piece ensuite. For families, the two good sized bedrooms & separate, recently updated bath are perfect for kids & teens. The garage is a dream come true, boasting double-height doors, insulation & heating. Other notable features include architectural shingles, California shutters on main floor windows, a gas line for the BBQ & a finished basement for added living space. Additionally, the furnace has been upgraded to a new environmentally friendly heat pump system, ensuring comfort & efficiency year-round. This is one that will not last - don't be TOO LATE*! *REG TM. RSA. (id:27910)
RE/MAX Escarpment Realty Inc.
63 Tradewind Drive
Oakville, Ontario
Lovingly maintained rarely offered end-unit townhouse in Bronte Village in Oakville. Lakeside living at it's best awaits you at Schooner's Reach, an exclusive collection of luxury homes. This three bedroom home is located within walking distance of Bronte Harbour, Waterfront Trail, and great restaurants. There is a true double car garage. Easy access to highways and GO transit. Schooners Reach residents enjoy exclusive use of their own tennis court behind the unit. This well appointed home offers 3 bedrooms, 3.5 bathrooms, generous principal rooms, inside entry from the garage. Enjoy a large private terrace, newly redone, maintenance free on those sunny days. Hardwood floors on the main level. Upgrades include AC and furnace (2020), shingles (2021). Private second floor family room that could be used as a third bedroom. Spacious master bedroom with large ensuite, walk-in closet and private balcony. One bedroom on second floor is very large, (2CLOSETS, 2 WINDOWS) could be made into 2 bedrooms. Potential for 4 bedrooms if needed, or 3bedrooms plus family room. (id:27910)
Royal LePage Real Estate Services Ltd.
33 Bee Crescent
Brantford, Ontario
Welcome to 33 Bee Crescent, Brantford - a newly built Whitestone model home featuring 3104 square feet of luxurious living space. This stunning home boasts 4 spacious bedrooms and 3 and a half baths, making it perfect for families of all sizes. Nestled in a serene location, this beautiful property backs onto greenspace, offering a private and tranquil setting for you and your family with its deep lot size. The large primary bedroom features a private and spa like ensuite, ensuring complete privacy and comfort, while the secondary bedroom also comes with its own private ensuite, perfect for guests or family members. The remaining two bedrooms are connected by a Jack and Jill bathroom, offering convenience and ease for the entire family. Additionally, the second-floor laundry room makes laundry day a breeze, providing effortless convenience for the entire household. The open concept kitchen, breakfast area and great room make for the perfect space for entertaining guests and spending quality time with family with large windows allowing ample of natural light to flood to enjoy the views in the back of the home. Located at the front of the house is a perfectly size office for those who require a dedicated space to work from. Enjoy the beautiful hardwood flooring that runs through most of the main floor giving the space a sense of warmth and comfort. The kitchen boasts modern style design with its elegant cabinetry and upgraded granite countertops which provides ample storage space and a large island, making meal prep and cooking a breeze. With a separate Breakfast area and a formal dining room you can enjoy making fond memorizes of all your holiday gatherings This home is perfect for families looking for a modern, spacious and comfortable living space. (id:27910)
The Agency
204 Rowanwood Road
Huntsville, Ontario
Discover a piece of history with this elegant 1.5-story Century Farmhouse situated on 10.89 acres just south of Huntsville. This meticulously maintained and updated home offers 3+1 bedrooms and 2.5 bathrooms. The spacious living room showcases a Wett Certified Irish Waterford Stanley Wood stove and extends into the dining room and upstairs bedrooms with maple hardwood floors throughout. The bright kitchen combines modern amenities with rustic appeal, featuring butcher block countertops, a raw edge wood island, and stainless steel appliances. The lower level provides added convenience with generous storage space and an in-law suite, offering excellent guest accommodations with rental potential. Additional amenities include central air conditioning, a circular driveway, and convenient access to Highway 11. Externally, the property features a 25 x 25 barn with hydro and water services, a chicken coop, and the remains of a historic barn still utilized for animal shelter. Nestled against a picturesque rural backdrop, this unique hobby farm boasts established vegetable root and perennial gardens, fruit trees and bushes, and fenced grazing pastures. Additionally, a 40,000+ gallon spring-fed pond with a duck coop, a three-sided wood shed, and run-in shed for animals add to the property's charm. Located in close proximity to Huntsville and Port Sydney, this property offers more than just a home; it provides an opportunity for a tranquil, rural lifestyle. (id:27910)
RE/MAX Right Move Brokerage
204 Rowanwood Road
Huntsville, Ontario
Discover a piece of history with this elegant 1.5-story Century Farmhouse situated on 10.89 acres just south of Huntsville. This meticulously maintained and updated home offers 3+1 bedrooms and 2.5 bathrooms. The spacious living room showcases a Wett Certified Irish Waterford Stanley Wood stove and extends into the dining room and upstairs bedrooms with maple hardwood floors throughout. The bright kitchen combines modern amenities with rustic appeal, featuring butcher block countertops, a raw edge wood island, and stainless steel appliances. The lower level provides added convenience with generous storage space and an in-law suite, offering excellent guest accommodations with rental potential. Additional amenities include central air conditioning, a circular driveway, and convenient access to Highway 11. Externally, the property features a 25 x 25 barn with hydro and water services, a chicken coop, and the remains of a historic barn still utilized for animal shelter. Nestled against a picturesque rural backdrop, this unique hobby farm boasts established vegetable root and perennial gardens, fruit trees and bushes, and fenced grazing pastures. Additionally, a 40,000+ gallon spring-fed pond with a duck coop, a three-sided wood shed, and run-in shed for animals add to the property's charm. Located in close proximity to Huntsville and Port Sydney, this property offers more than just a home; it provides an opportunity for a tranquil, rural lifestyle. (id:27910)
RE/MAX Right Move Brokerage

