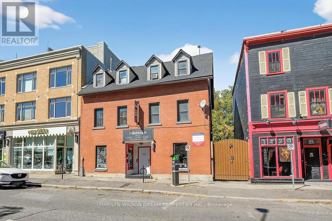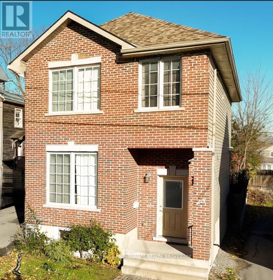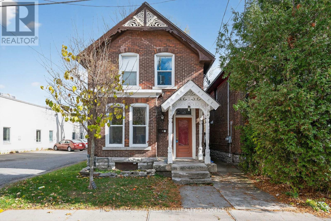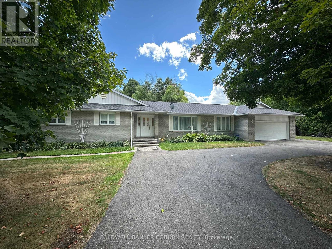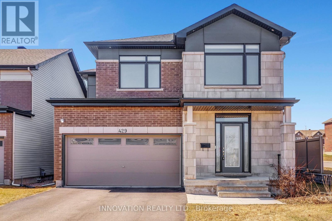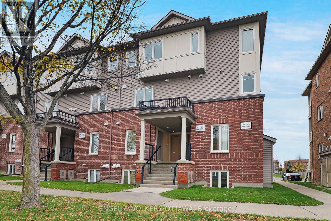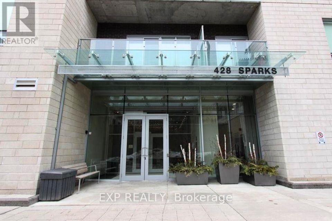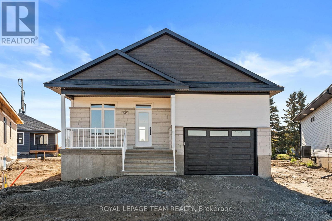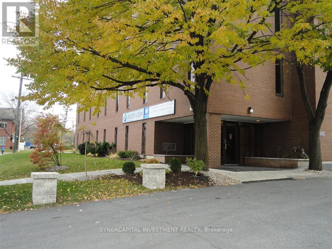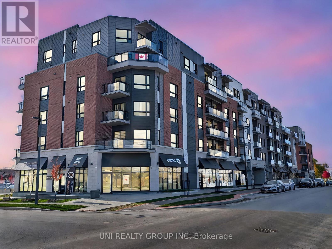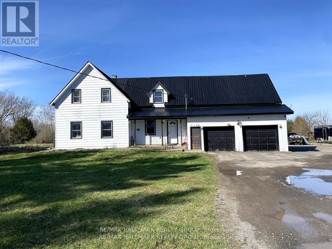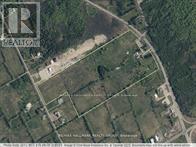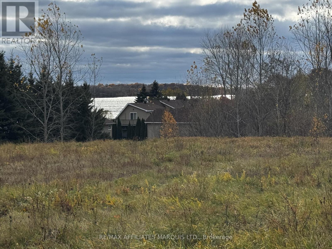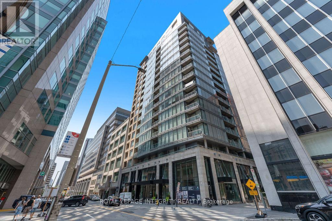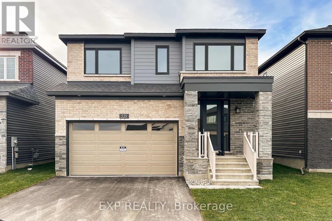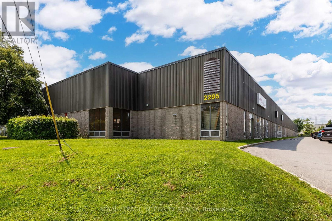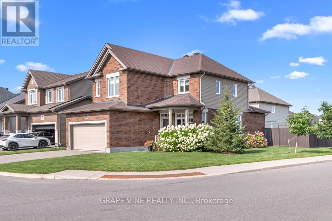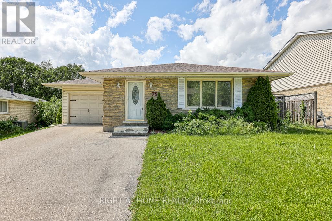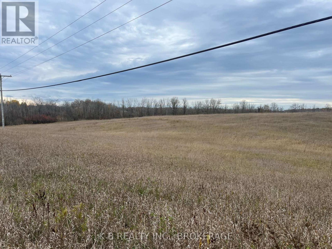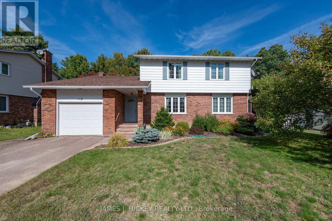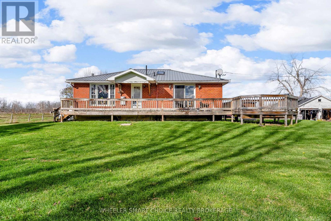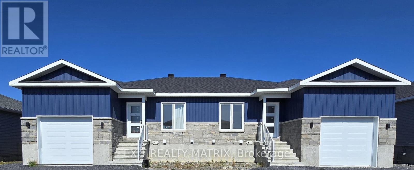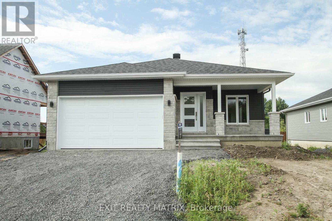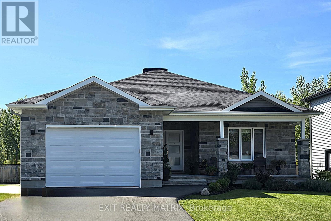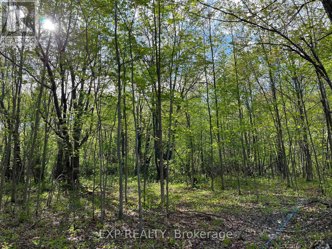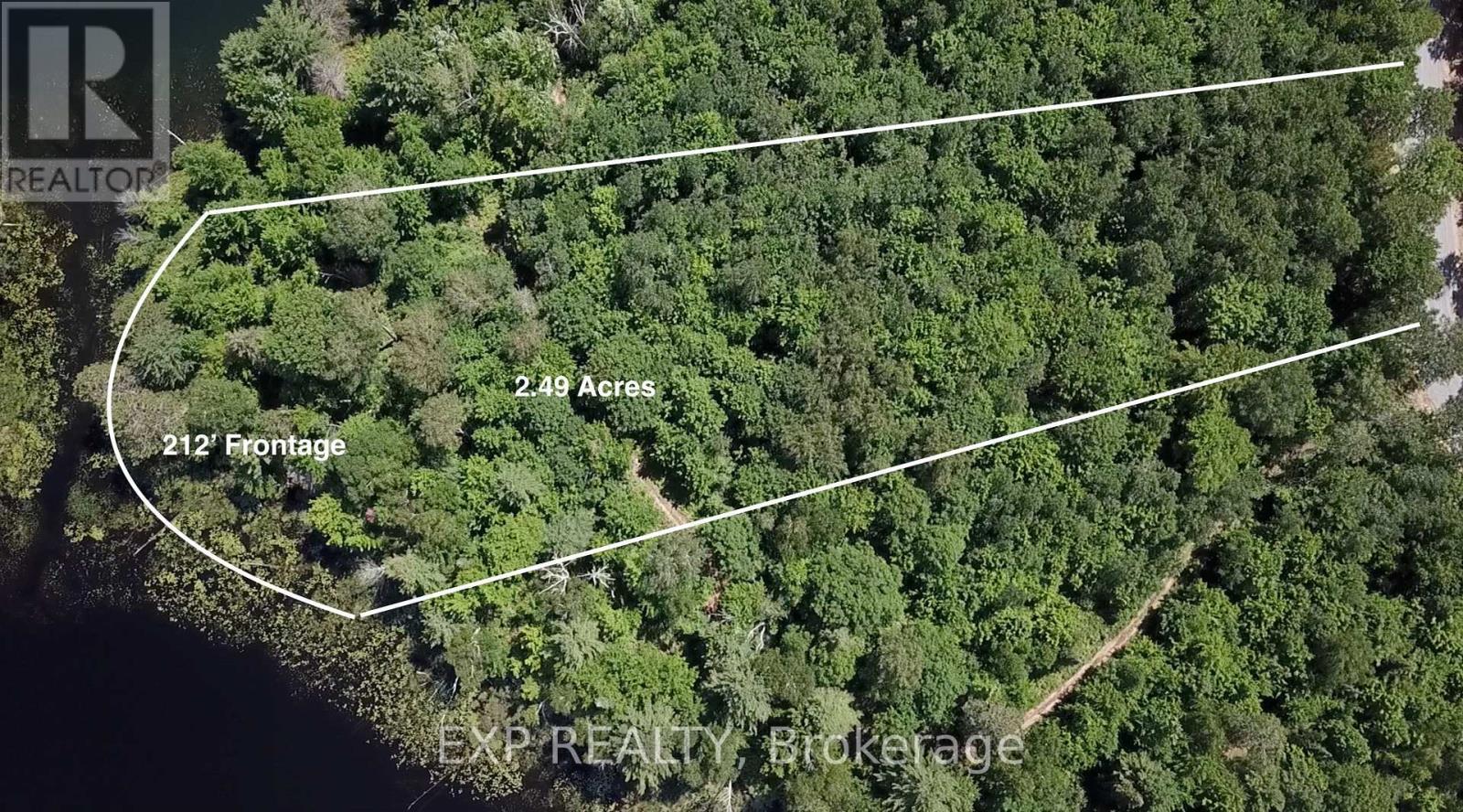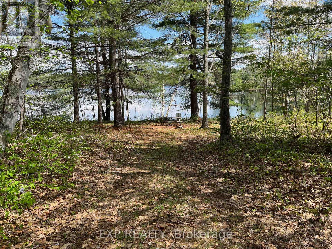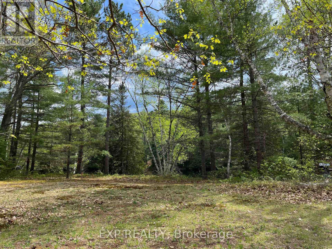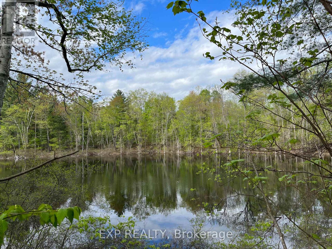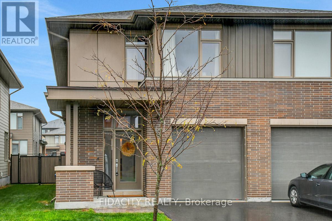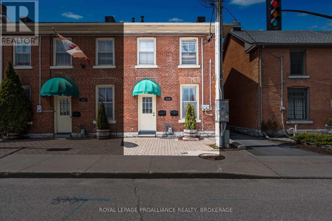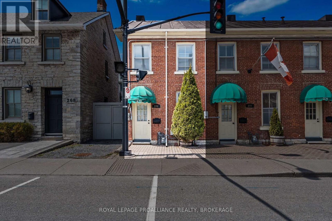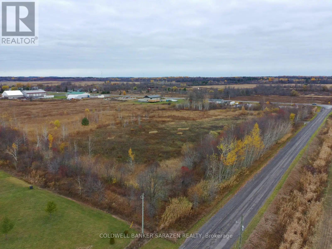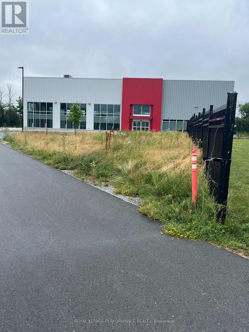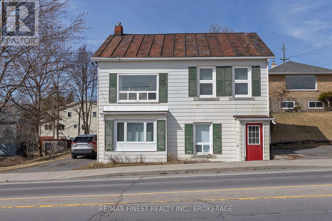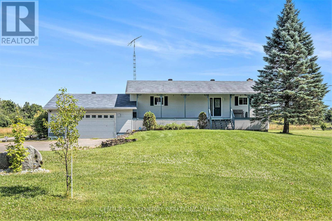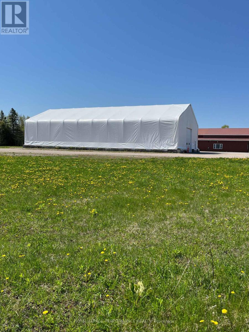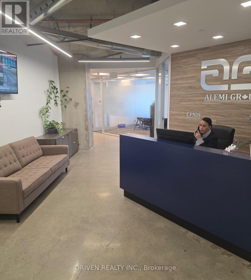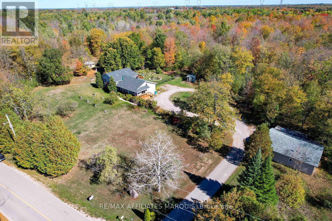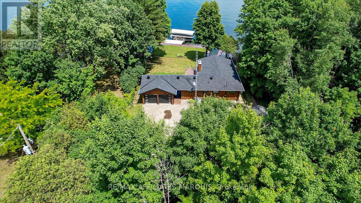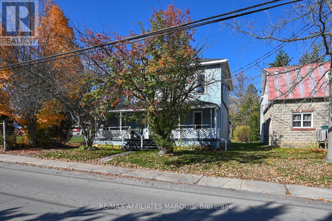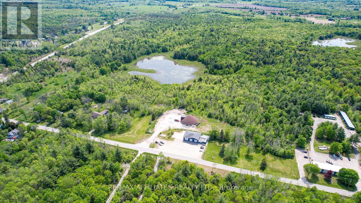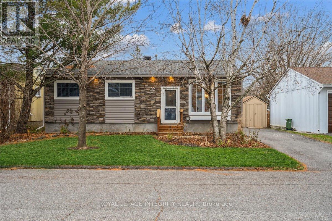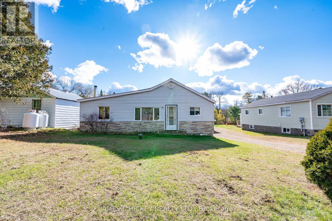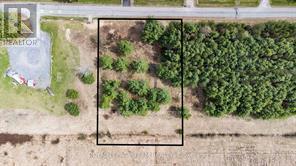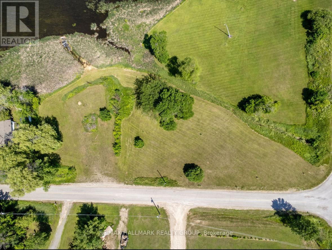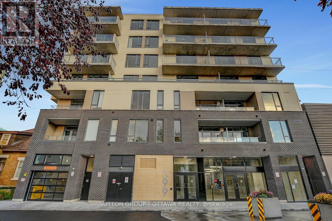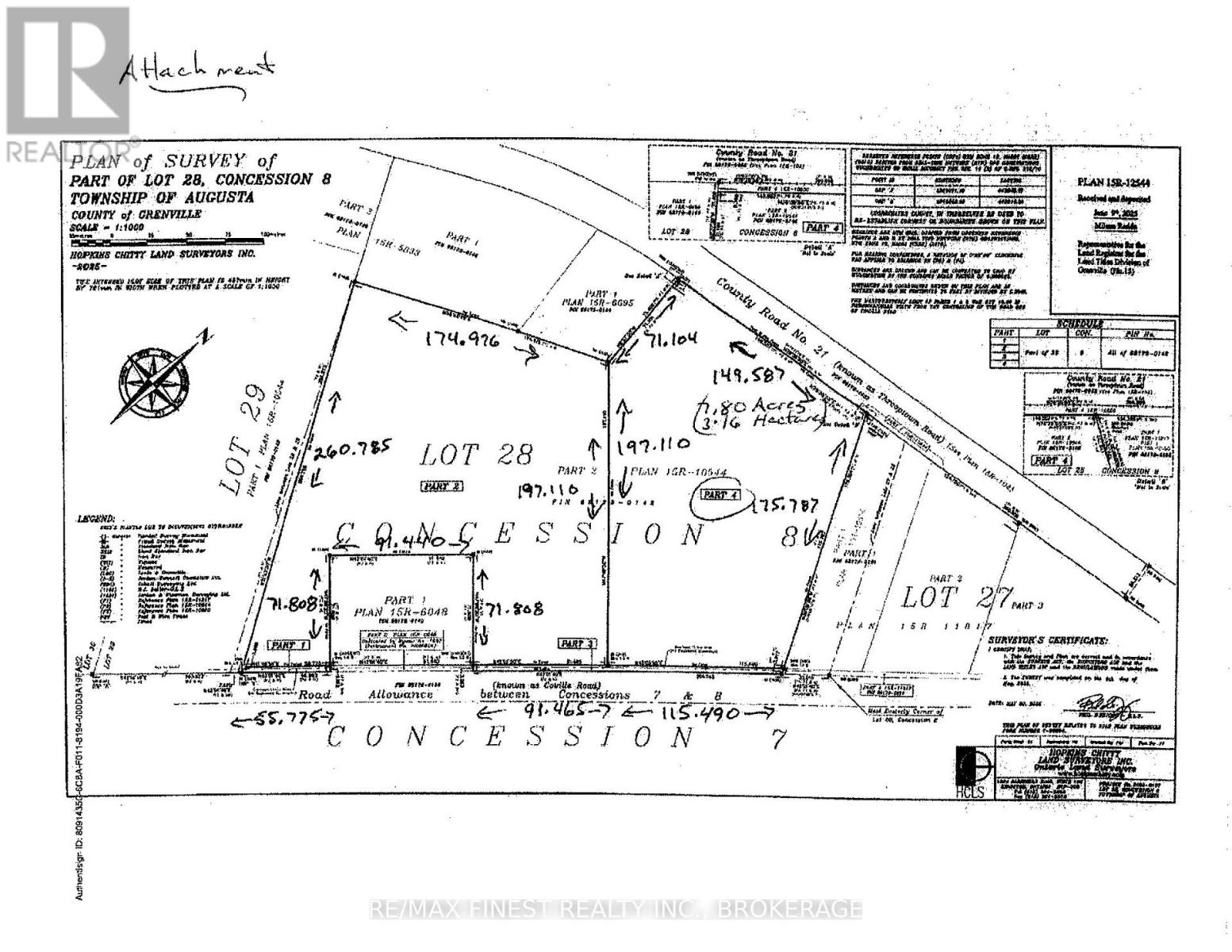89-91 Murray Street
Ottawa, Ontario
Rare opportunity in the heart of the ByWard Market. Fully tenanted mixed-use building and an additional freestanding commercial building. Two prime retail spaces and two extensively renovated 2 bedroom apartments. Well maintained property. NOI $89,857. Seller will consider a VTB. Zoning is MD2 S72 Mixed-Use Downtown Zone which allows for further development. Will provide plans for additional building. 89 Murray is a three-story building with ground floor retail & two residential units on the upper floor, representing 2700 sq ft. 91 Murray is a separate unique one-story building at the rear of the property with 1400 sq ft. 89 Murray - New asphalt shingle roof 2024. 200 amp main distribution panel, with each unit separately metered. One forced air gas fired furnace for the commercial ground floor unit & one for the two apartment units. 89 Murray Residential - Two 2 bedroom identical units have been extensively updated. Two storey apartments with hardwood floors & 6 appliances. Quartz countertops & newer cabinetry. Modern baths with gorgeous showers. Currently rented for $2000 each. Landlord pays water & heat. 89 Murray Retail - This space is air conditioned. The Barber Shop has been leased for 7 years. $3407 + additional expenses. 91 Murray Retail - The interior consists of 3 open living spaces, one with a wet bar area. There is an additional office, a bedroom area & a 3 piece bath. Extensively renovated in 2011 with new exterior EFIS, new roof, plumbing, interior walls, etc. New HVAC system installed 2024. Central air & forced air gas furnace. Separately metered for hydro & gas. Leased for $2825 + common expenses (including property taxes, snow clearing & maintenance). 2 non-conforming parking spaces. One residential unit will be vacant upon possession, as it is currently owner occupied. One of the Ottawa Mayor's top priorities for 2025 is to revitalize the ByWard Market by enacting a $129M plan before 2027. 48 hrs for showings & 24 hrs irrev on offers. (id:28469)
Marilyn Wilson Dream Properties Inc.
23 Charles Street
Kingston, Ontario
Step into style and comfort at 23 Charles Street-where modern finishes meet everyday functionality in a beautifully updated home. This 3+1 bedroom, 3-bath property is finished from top to bottom, offering an open-concept layout, kitchen with walk-in pantry, generous counter, and cabinet space. The primary suite features a private ensuite and walk-in closet, while the fully fenced backyard provides privacy and space to unwind. With ample storage and a location close to schools, transit, and amenities, this home checks all the boxes for convenience and charm. (id:28469)
Royal LePage Proalliance Realty
407 Bagot Street
Kingston, Ontario
Exceptional Duplex in Prime Kingston Location - 2 Blocks from Downtown! This fully updated and well-maintained duplex offers two self-contained units: a spacious 3-bedroom front unit with central A/C, and a bright 1-bedroom rear unit with backyard access, featuring efficient mini-split heating and cooling. Renovated in 2020, upgrades including furnace, windows, hot water tank, and full interior finishes-ensuring low maintenance and long-term value. Each unit includes its own laundry, and the property boasts excellent parking and a desirable location just steps from Queen's University, hospitals, and downtown Kingston amenities. Whether you're looking to live in one unit and rent the other or expand your investment portfolio, this turnkey property delivers stable cash flow and modern comfort. (id:28469)
Royal LePage Proalliance Realty
10014 Broken Second Road
Edwardsburgh/cardinal, Ontario
Welcome to 10014 Broken Second Road in Iroquois. This spacious, well kept brick bungalow offers 3+1 bedrooms with a partially finished basement just waiting for you to turn it into the perfect space to accommodate your family needs. Hardwood floors give warmth to the main areas while a mixture of vinyl and laminate floors complete the rest of the rooms on the main level. There's no carpet. Plenty of beautiful natural light shines into the home. The main floor family room has patio door access to the large deck. The private backyard offers perennial gardens, mature trees, a vegetable garden, and plenty of wildlife that enjoy the flowers and feeders the owners set out. Main floor laundry, a large pantry, spacious bedrooms, a mail level office, main floor living room, main floor family room with gas fireplace, formal dining area and garage access are some of the fabulous features this home has to offer. The interior garage measures19'2"x20'3". The property is a short drive to Iroquois, Cardinal and highway 401 for easy access to Brockville, Morrisburg, Cornwall, Kemptville and Ottawa. New furnace 2025, Roof 2022. Book your showing today. (id:28469)
Coldwell Banker Coburn Realty
429 Fernside Street
Ottawa, Ontario
Highly upgraded former Claridge model home; the Cumberland, sits in a prime corner lot in beautiful Findlay Creek. Main floor welcomed by a bright and inviting Foyer with upgraded tile, upgraded hardwood floors, spacious Living, Dining rooms, main floor Family room with an elegant double sided gas fireplace. Gourmet Kitchen with highly upgraded kitchen cabinets, quartz countertops, extended island, built in Oven / Microwave & Cooktop, upgraded chimney style Hood Fan. Hardwood staircase leads to the upper floor features a bright and spacious Primary Bedroom, walk in closet with custom shelves and a luxury 5-piece ensuite with double sink and freestanding bathtub, 3 good size secondary bedrooms, large loft with hardwood flooring, second floor laundry. Huge recreation room in the basement. Earth tone colors; easy to show. (id:28469)
Innovation Realty Ltd.
270 Espin Heights
Ottawa, Ontario
A rare find! - This 2-bedroom, 2.5-bath stacked condo townhome offers TWO owned parking spaces and direct access from your main level to your parking, making everyday life so much easier. No long walks with groceries or heavy bags - just convenience, comfort, and modern living in one of Ottawa's most sought-after communities. Thoughtfully updated, freshly painted and professionally cleaned, this bright and beautifully maintained home features an inviting open-concept layout that's perfect for first-time buyers, investors, or anyone seeking low-maintenance living with style. The modern kitchen boasts an abundance of counter and cupboard space, full sized appliances, and a breakfast bar overlooking the spacious living and dining area - ideal for entertaining or relaxing at the end of the day. Step out to your private deck for morning coffee, evening BBQs, or simply unwinding outdoors. The lower level offers two generously sized bedrooms, including a primary suite with a private ensuite bath and a second full bathroom for added convenience. The in-unit laundry and extra storage space ensure comfort and practicality throughout. Located in the heart of Stonebridge, this home is close to everything - parks, trails, top-rated schools, shopping, restaurants, the Stonebridge Golf & Country Club, and the Minto Rec Centre - all within minutes of your doorstep. (id:28469)
Engel & Volkers Ottawa
501 - 428 Sparks Street
Ottawa, Ontario
Located in the prestigious Cathedral Hill development on the west side of downtown Ottawa, this luxurious and contemporary condo offers 641 sq. ft. of thoughtfully designed living space, plus a 58 sq. ft. balcony (as per builders plan). The bright interior features 9-foot ceilings and floor-to-ceiling windows, with engineered hardwood and ceramic tile flooring throughout. The modern two-tone Potvin kitchen is equipped with quartz countertops and high-end appliances, complemented by in-unit laundry for added convenience. The spacious balcony extends your living area outdoors, and the unit includes one parking spot and a storage locker. Residents enjoy access to top-tier amenities including concierge service, a fitness centre, yoga studio, sauna, car wash facilities, pet grooming station, guest suites, and a beautifully furnished party/event room with a full kitchen. Ideally located within walking distance to Parliament Hill, the LRT, Ottawa River pathways, shopping, dining, and entertainment. Hydro is the only utility not included in the condo fee. (id:28469)
Exp Realty
1054 Turner Drive
Brockville, Ontario
Welcome to Stirling Meadows in Brockville. This newly built property offers both comfort and convenience, with easy access to Highway 401, shopping, and everyday amenities. The Brock Model Gable Roof by Mackie Homes provides approximately 1,444 sq. ft. of thoughtfully designed living space, featuring two bedrooms, two bathrooms, and an office overlooking the front yard. The open-concept layout maximizes functionality and flow, with clear sightlines connecting the kitchen, dining room, and great room. Filled with natural light from large windows with transoms and recessed lighting, the interior feels bright and inviting. The kitchen showcases crisp white cabinetry, a tile backsplash, quartz countertops, and a centre island that extends the prep area. Perfect for entertaining, the dining room opens to the adjoining great room, which features a fireplace and access to the exterior deck. The primary bedroom features a walk-in closet and a contemporary 3-piece ensuite. Additional highlights include a dedicated laundry room and interior access to the single garage. Simply move in and enjoy this beautiful property! (id:28469)
Royal LePage Team Realty
405 - 1376 Bank Street
Ottawa, Ontario
Turn-key office space, available for January 1 occupancy! Gross lease means all utilities and operating expenses included in rent! Excellent location close to 417, Riverside Drive,Bank Street, and Billings Bridge shopping plaza. Building is home to professional tenants such as law offices, mental wellness practitioners, not-for-profit, technology, etc. Assigned underground parking available for $165/mo + HST. Shared kitchenette and board room on 4th floor (same floor as unit!) free for tenant use. Annual Escalations of $30/mo/yrVideo walk through available upon request (id:28469)
Synercapital Investment Realty
#601 - 1350 Hemlock Road
Ottawa, Ontario
Welcome to Unit 601 at 1350 Hemlock Road, a stunning 2 bedroom, 2 bathroom, 1 parking, and 1 locker condo in the sought after 360 Condos at Wateridge Village! This luxurious top floor suite combines modern elegance, comfort, and convenience in one exceptional package. Featuring approximately 803 sqft (including balcony) of thoughtfully designed living space, this bright, open concept home is filled with natural light from oversized windows. The sleek, contemporary kitchen offers countertops, stainless steel appliances, and ample storage, perfect for cooking and entertaining. The spacious primary bedroom includes a walk-in closet and private ensuite, while the second bedroom provides flexibility for guests or a home office. Additional highlights include a generous front foyer with a large closet, in-unit laundry, a private balcony, one underground parking space, and a secure storage locker. Residents enjoy premium amenities such as elevators and a stylish party room for hosting gatherings. Perfectly situated between urban vibrancy and natural tranquility, Wateridge Village offers easy access to parks, bike paths, and green spaces, with the Ottawa River just minutes away. Conveniently located near Montfort Hospital, CSE, CSIS, CMHC, Beechwood Village, and Blair LRT, and within reach of top schools like Ashbury College, Elmwood School, and Colonel By Secondary, this location is ideal for professionals, families, and investors alike. Experience sophisticated condo living where modern design meets Ottawa's natural beauty, your new home awaits at 1350 Hemlock Road! Some of the pictures are virtually staged, 24 hours irrevocable for all offers. (id:28469)
Uni Realty Group Inc
7122 Bank Street
Ottawa, Ontario
Farm House setting on Approximately 42 Acres of PRIME LAND fronting on BANK STREET and backing on SCRIVENS DRIVE just minutes to Findlay Creek or South keys. The house shows well and consists of 4 Bedroom, 2 (3pc) family Bathrooms, Living room, Family room, Full Kitchen- Dining and main floor laundry. There is inside access to the two car garage. Seller might consider Vendor Take Back. 24 hrs notice to Tenant on all showings. (id:28469)
RE/MAX Hallmark Realty Group
7122 Bank Street
Ottawa, Ontario
Farm House setting on Approximately 42 Acres of PRIME LAND fronting on BANK STREET and backing on SCRIVENS DRIVE just minutes to Findlay Creek or South keys. The house shows well and consists of 4 Bedroom, 2 (3pc) family Bathrooms, Living room, Family room, Full Kitchen- Dining and main floor laundry. There is inside access to the two car garage. Seller might consider Vendor Take Back. 24 hrs notice to Tenant on all showings. (id:28469)
RE/MAX Hallmark Realty Group
Lot Rae Road
South Glengarry, Ontario
Discover your dream oasis on Rae Road in the picturesque Township of South Glengarry, ! This stunning lot, just over an acre in size, boasts approximately 350 feet of frontage and has breathtaking views of the St. Lawrence River. With no neighbors to the north or rear, you can bask in the serenity of private country living, all while enjoying the convenience of being just a short drive to Cornwall. This lot is ready for you to build your perfect getaway or forever home. Embrace the tranquility and make your vision a reality in this beautiful setting! (id:28469)
RE/MAX Affiliates Marquis Ltd.
802 - 101 Queen Street
Ottawa, Ontario
Experience downtown living at its finest in this meticulously designed condo, offering the perfect blend of style, comfort, and convenience. Featuring modern finishes and well-thought-out spaces, this unit is the epitome of sophisticated living.The kitchen is a chef's dream, with a waterfall island, hidden fridge, freezer, and dishwasher for a seamless and sleek design. Enjoy the seamless flow of open-concept living and entertaining. The oversized glass shower and extra-large mirrors in the bathroom elevate the space, while in-suite laundry adds an extra layer of practicality.Stunning Amenities including the Skylounge with direct views of Parliament Hill a breathtaking backdrop for relaxing and entertaining. Large gym with modern equipment, including change rooms and a sauna for post-workout relaxation. Games Room featuring billiards and a fun, social atmosphere. Multiple boardrooms ideal for business meetings. Theatre Room for an exclusive movie night experience. Private outdoor space tucked away within the building for an afternoon escape. Concierge Services at the front door ensure every need is met, while the guest suites offer convenience for visitors. Prime Location Located in the heart of downtown, this condo is within walking distance to Ottawas best restaurants, shops, and iconic landmarks. Whether you're dining, shopping, or sightseeing, everything is just steps away! This is not just a condo; its a lifestyle. (id:28469)
Royal LePage Integrity Realty
539 Anchor Circle
Ottawa, Ontario
Welcome to 539 Anchor Circle! This warm and inviting 4-bedroom, 2.5-bathroom home is perfect for families looking for space, comfort, and a great community. With plenty of natural light, beautiful hardwood floors, and an open-concept layout, the main floor is ideal for both everyday living and family time. Enjoy cozy evenings by the fireplace or gather in the bright kitchen and dining area that overlook the backyard.Upstairs, the spacious primary bedroom features its own 4-piece en-suite, and the additional bedrooms offer lots of room for kids, guests, or a playroom/home office. You'll also appreciate the thoughtful upgrades throughout the home, including upgraded bathrooms and welcoming foyer tiles.Located in the family-friendly community of Mahogany, you'll be close to parks, schools, walking trails, and everyday conveniences-everything you need is right at your fingertips. Currently tenant-occupied, the home has been well cared for and maintained.539 Anchor Circle is a wonderful place for your family to grow, relax, and make lasting memories! Photos were taken before tenancy. (id:28469)
Exp Realty
10 - 2295 Stevenage Drive
Ottawa, Ontario
Give your business space to grow in this centrally located 2522 square foot industrial unit inthe Hawthorne Industrial park. Office space in front. High clearances, large 10ft by 12 ft garage door. Property is a multi-tenant industrial and commercial building with 18' clear height and one grade level door. Landlord is not accepting automotive use at this time. (id:28469)
Royal LePage Integrity Realty
862 Oat Straw Way
Ottawa, Ontario
Immaculate and well-maintained detached family home for sale by original owners. This 3-bedroom, 2 1/2 bath home was built by Lemay Homes in 2017. Situated on a unique corner lot with extra-wide back yard, this home is offset to the one behind it and looks onto open space which is partially owned by the City. There will be no further development in that space. Bright living area with lots of windows. Upgraded kitchen island and countertops with large walk-in pantry. The classic hardwood staircase leads up to three bedrooms and walk-in linen closet. Large primary bedroom with en-suite bath and walk-in closet. Partly finished lower level includes a bonus room, suitable for a fourth bedroom, media room or home office. Ample space on the lower level for an exercise room, workshop or another bedroom. Features include the hand-made board & batten shed, fully fenced back yard, quality window coverings throughout. This home is in 'like new' condition and is a must-see ! (id:28469)
Grape Vine Realty Inc.
751 Boyle Drive
Woodstock, Ontario
Great Location with lots of upgrades and freshly painted 3+1 Bedroom. 2 Full Bathrooms Brick Bungalow with Garage. Nicely Finished Throughout and Extremely Clean. Lots of Rooms for Everyone. Completely Finished Basement with Rec Room, Office, Bedroom, Bathroom, Kitchenette, and Lots of Hidden Shelving for Storage. Owned Heater Water and Water Softener. All appliances include Fridge, Stove, Hood Fan, Washer & Dryer (All Brand New, Replaced May 2024). Kitchen newly Upgraded and Renovated as well as Bathroom in Main Level. All Lighting Fixtures in Main Level are Replaced Especially in Living Room with Potlight. Backyard is Fenced and Has Two-tiered Deck. Single Car Garage Has Handy Entrance into Kitchen. Great Neighborhood. Close to All Amenities. As per Form 244, Please Allow 24 hours irrevocability in all offers. (id:28469)
Right At Home Realty
6562 County 4 Road
Stone Mills, Ontario
7+ Acre Country Lot Just South of Tamworth. If you've been dreaming of a quiet spot in the country with room to spread out, this 7-acre lot on County Road 4 could be just what you're looking for. Located just south of the friendly Village of Tamworth, you're close to all the essentials - shops, schools, and local amenities - while still enjoying the peace and open space or rural living. There's plenty of room here to build your dream home and make the most of country life. Grow your own gardens, start a hobby farm, or plant a small orchard - there's space for it all. With over seven acres to work with, you'll have the freedom to create the property that fits your lifestyle. Conveniently located 20 minutes from Napanee and about 30 minutes to Kingston, this property offers the best of both worlds - a quiet country setting with easy access to town when you need it. Come see what rural living could look like on this beautiful stretch of land. (id:28469)
K B Realty Inc.
116 Frontenac Crescent
Deep River, Ontario
Welcome to this warm and welcoming two-storey 4-bedroom family home, beautifully maintained and thoughtfully updated and perfectly suited for family living. Step into the inviting front foyer and discover a sun-drenched formal dining room, ideal for hosting gatherings. The custom kitchen has been tastefully renovated with quality finishes and includes a cozy eating area that opens to a screened-in room perfect for enjoying the peaceful, private backyard that borders town green space. The main floor offers a spacious family room with a stunning wood-burning stone fireplace, a convenient laundry area, and a full 3-piece bathroom. Upstairs, you'll find four generously sized bedrooms, including the primary bedroom with a walk-in closet and a private 2-piece ensuite. The main 4-piece bathroom has also been beautifully updated. The lower level features a comfortable rec room with a gas fireplace, a partially finished games room, a den, and a fully outfitted workshop area providing plenty of space for hobbies, entertainment, or storage. An attached garage with inside entry adds to the home's practicality. Triple glazed windows. Fridge, stove, washer, dryer, dishwasher included. All this just a short stroll from Grouse Park and the ski hill, an unbeatable location for outdoor enthusiasts and families alike. Call today. 48 hour irrevocable required on all offers. (id:28469)
James J. Hickey Realty Ltd.
17637 Island Road E
South Stormont, Ontario
Beautiful hobby farm in St. Andrews West, just off Island Road, offering the peace of country living on approximately 100 acres of picturesque land. A long private laneway brings you to a solid 2+2 bedroom brick bungalow with a durable metal roof, set proudly among open fields and treed backdrops. The home features many valuable updates including a Generac backup system, newer air conditioning, and updated electrical service to the barns. The layout provides comfortable main-level living, main floor laundry, with additional finished rooms on the lower level for extra space or guests. Horse lovers will appreciate the well-maintained 7-stall barn, currently set up for equine use, along with fenced pastures and a former riding area. A second outbuilding, once used for hogs, now offers excellent storage for four-wheelers, tractors, machinery, hay, or workshop space. Follow the trails toward the back of the property and discover a true hunter's paradise or quiet nature retreat. Tucked away from the main home sits a charming 1.5-storey hunting cabin, offering seclusion, peace, and a place to unwind beside the gentle sounds of a nearby stream. Perfect for snowmobiling, camping, or simply enjoying the beauty of your own land. This is a rare opportunity to own a country sanctuary where you can ride, farm, explore, or simply enjoy the quiet rhythm of rural life. Make this beautiful property yours. (id:28469)
Wheeler Smart Choice Realty Brokerage
784-786 Walton Street
Cornwall, Ontario
***UNDER CONSTRUCTION*** Welcome to this stunning, brand-new fourplex featuring four beautifully designed 2-bedroom, 1-bath units that combine modern style with functional living. Each unit offers a private entrance and separate utilities, ensuring both convenience and privacy. Inside, you'll find bright, open-concept living spaces with high-quality luxury vinyl flooring for lasting durability and elegance. The modern kitchens showcase sleek quartz countertops and generous workspace-perfect for cooking or entertaining. Spacious bedrooms and contemporary bathrooms with stylish finishes complete each thoughtfully planned unit. Designed for comfort and flexibility, this fourplex is an excellent opportunity for investors or owner-occupants seeking modern, low-maintenance living. Schedule a showing today to experience the quality and design firsthand! Photos are from a previous build. Colors and finishes may vary. (id:28469)
Exit Realty Matrix
2 Glenco Road
South Stormont, Ontario
***HOUSE TO BE BUILT*** Welcome to The Monarch, a beautifully designed home offering a modern open-concept layout that flows effortlessly between the main living areas-perfect for everyday living and entertaining. The kitchen is a true standout, featuring upgraded cabinetry to the ceiling, elegant quartz countertops, soft-close doors and drawers, pots and pans drawers, and a built-in garbage/recycling pull-out for added convenience. Both bathrooms showcase quartz countertops and tiled shower walls, combining style with durability. Step outside to enjoy a 14' x 8' covered rear patio, ideal for relaxing or hosting guests, along with a large covered front porch that enhances the home's curb appeal. Don't miss your chance to customize this beautiful new build - contact your REALTOR today for more details! Photos are from a previous build and may not reflect the same house orientation, colors, fixtures, or finishes. (id:28469)
Exit Realty Matrix
6 Glenco Road
South Stormont, Ontario
***House to be built*** Welcome to The Bianka, a thoughtfully designed single-family home that perfectly blends comfort, elegance, and functionality. Oversized windows fill the home with natural light, creating a bright and inviting atmosphere throughout. The open-concept kitchen, dining, and living areas provide an ideal layout for both family living and entertaining, offering seamless flow and plenty of space to gather. A separate bedroom wing ensures privacy and tranquility, making this layout as practical as it is stylish. The primary suite is a true retreat, featuring a spacious walk-in closet and a luxurious ensuite complete with a custom tiled glass shower. High-end finishes elevate every space, including hardwood flooring throughout, quartz countertops in the kitchen and both bathrooms, and other quality upgrades that showcase superior craftsmanship. There's still time to choose your finishes and make this home uniquely yours - but don't wait too long! Contact your Realtor today for more information. Photos are from a previous build and may not reflect the same orientation, upgrades, colors, fixtures, or finishes. (id:28469)
Exit Realty Matrix
Lot 7 Casson Trail
Madawaska Valley, Ontario
Lot 7 - Prime Location in the Heart of Chippawa Shores. Strategically located just steps from the key features of the Chippawa Shores private community, this 2.71-acre lot on a quiet cul-de-sac offers exceptional potential to build your dream home or cottage in a peaceful, family-friendly setting. Nestled in the beautiful Madawaska Valley, just minutes from Barry's Bay and all local amenities, Chippawa Shores is a freehold waterfront community designed with privacy and exclusivity in mind. This is a rare opportunity to be part of a development that fosters lasting family memories while enjoying access to a private, well-planned community. Residents have joint-use access to The Lodge, The Great Lawn, and The Beach-featuring over 1,300 feet of pristine, west-facing sandy shoreline, perfect for swimming, beach volleyball, and watersports. Private roads throughout provide year-round access. Minimum build size is 1,250 sq. ft., with no timeline to build. All construction must comply with municipal by-laws and building code regulations. (id:28469)
Exp Realty
Lot 9 Casson Trail
Madawaska Valley, Ontario
With a combined 215 feet of frontage and scenic views overlooking both Green Lake and Labrador Lake, this property offers a truly unique natural setting. Situated on 2.52 acres, Lot 9 is one of the larger estate lots in the community, providing the peaceful rural experience so many seek beyond the bustle of city life. Located just 10 minutes from Barry's Bay, you'll have easy access to all local amenities while enjoying the serenity of your private retreat. Chippawa Shores is a freehold waterfront community designed with privacy and exclusivity in mind - an opportunity to be part of a development where family memories are made for generations. Residents enjoy joint-use access to The Lodge, The Great Lawn, and the Beach, featuring over 1,300 feet of western-facing sandy shoreline - perfect for swimming, beach volleyball, and watersports. The private road throughout the community ensures year-round access.Minimum build size is 1,250 sq. ft. with no timeline to build. Municipal by-laws and the Ontario Building Code govern what and where you can build, allowing flexibility while maintaining the integrity of the development. (id:28469)
Exp Realty
Lot 15 Sandy Shores Trail
Madawaska Valley, Ontario
With mature tree growth and a level, open area near the water's edge, Lot 15 offers 162 feet of frontage on the tranquil Green Lake. Spanning 2.17 acres, this property provides endless possibilities to create your dream home or cottage. If peaceful lakefront living surrounded by nature is what you seek, this is it. The calm, clear waters of Green Lake are perfect for canoeing, kayaking, and family fun. A drilled well is already in place for your convenience. Chippawa Shores is a freehold waterfront community thoughtfully designed with privacy and exclusivity in mind. It's an opportunity to be part of a development where families build lasting memories for generations. Owners enjoy joint-use access to The Lodge, The Great Lawn, and The Beach-featuring over 1,300 feet of western-facing sandy shoreline, ideal for swimming, beach volleyball, and watersports. A private road ensures year-round access. The minimum build size is 1,250 sq. ft., with no timeline to build. Municipal by-laws and the Ontario Building Code govern what and where you can build, allowing flexibility while preserving the integrity of this beautiful community. (id:28469)
Exp Realty
Lot 37 Sandy Shores Trail
Madawaska Valley, Ontario
This south-facing waterfront lot features 156 feet of frontage on the Madawaska River, offering access to over 90 km of boating through the region's beautiful interconnected waterways. Spanning 1.36 acres, this level property provides ample space to design and build your ideal home or cottage retreat.The shoreline gently slopes to the water's edge, where an inviting sandy, shallow entry makes it perfect for swimming, launching a dock, and enjoying the stunning views toward Kamaniskeg Lake. Chippawa Shores is a freehold waterfront community thoughtfully designed with privacy and exclusivity in mind. This is your opportunity to be part of a development where families build lasting memories for generations. Residents enjoy joint-use access to The Lodge, The Great Lawn, and The Beach-featuring over 1,300 feet of western-facing sandy shoreline, ideal for swimming, beach volleyball, and watersports. A private road provides year-round access. Minimum build size is 1,250 sq. ft., with no timeline to build. Municipal by-laws and the Ontario Building Code govern what and where you can build, giving you flexibility while maintaining the integrity of this exceptional community. (id:28469)
Exp Realty
Lot 4 Sandy Shores Trail
Madawaska Valley, Ontario
Your Canvas for a Private Waterfront Retreat. Lot 4 offers an incredible opportunity to create your own private oasis with direct access to Joe's Pond and a beautiful mixed hardwood forest. This unique, level 3.22-acre lot provides ample space and potential to build your dream home or cottage in a tranquil natural setting. Located in the heart of the Madawaska Valley, just minutes from Barry's Bay and all local amenities, Chippawa Shores is a freehold waterfront community designed with privacy and exclusivity in mind. Enjoy being part of a thoughtfully planned development that's perfect for building lasting family memories. Residents of Chippawa Shores have joint-use access to The Lodge, The Great Lawn, and The Beach-featuring over 1,300 feet of pristine, west-facing sandy shoreline ideal for swimming, beach volleyball, and watersports. Private roads throughout the community provide year-round access. Minimum build size is 1,250 sq. ft., with no timeline to build. (id:28469)
Exp Realty
864 Moses Tennisco Street
Ottawa, Ontario
Experience elevated living in this exquisite Uniform-built residence, where custom design and high-end upgrades set a new benchmark for style and sophistication. Every detail of this home showcases thoughtful craftsmanship, refined finishes, and modern luxury. The main level welcomes you with an open-concept layout featuring wide-plank hardwood flooring and a chef-inspired kitchen with a waterfall island, quartz countertops, two tone extended designer cabinetry, undermount lighting, large tiled backsplash and stainless steel appliances, including a gas range stove. The adjoining living area is centered around a gas fireplace, offering warmth and elegance-perfect for both entertaining and quiet evenings in. Ascend the hardwood staircase to the upper level, where the wide-plank flooring continues, creating a seamless flow throughout. The bright primary suite is a true retreat, boasting dual walk-in closets and a spa-like ensuite with double vanities, soaker tub, large walk in shower and premium finishes. Two additional spacious bedrooms, a full three-piece bathroom, and a versatile storage area (ideal for a future laundry room) provide both comfort and practicality for family living. The finished lower level enhances the home's versatility with a large family room, a full three-piece bathroom, and flexible space ideal for a home theater, fitness studio, or future guest suite. This exceptional property combines luxury, comfort, and convenience in perfect harmony-a true reflection of contemporary living at its finest. (id:28469)
Fidacity Realty
274 Wellington Street
Kingston, Ontario
Centrally located in Kingston's historic downtown core, 274 Wellington Street presents a flexible investment opportunity with two residential tenancies in place. The property offers approximately 937.95 sq. ft. of above-grade space, configured as two self-contained residential units each with a functional layout and private entrance. Unit 1 (second floor) is a studio style layout and features a full kitchen, 3-piece bath, and spacious living/bedroom area, while Unit 2 (main floor) includes one bedroom, two x 2-piece baths, living area, and mudroom. Zoned as DT2 (Downtown Commercial) this property permits both residential and commercial uses, and is suited for a variety of applications, including professional services, live-work setups, or rental income. Steps from Market Square, City Hall, and waterfront amenities, this is a strategic asset in one of Kingston's most vibrant neighborhoods. Ground floor unit will be vacant as of May 30, 2025. (id:28469)
Royal LePage Proalliance Realty
270 Wellington Street
Kingston, Ontario
Exceptional opportunity in the heart of downtown Kingston. This 1,216.87 sq. ft. property is zoned DT2 which is a downtown commercial zoning that also allows a residential use, offering flexibility for a professional office, boutique business, or stylish urban residence. Featuring two bedrooms plus a den, 1 full bathroom and 1 half bathroom. The space is bright, well-maintained, and thoughtfully laid out. At the rear is a small little fenced in courtyard with a shed. Located just steps from Market Square, City Hall, and the waterfront, it benefits from excellent visibility, high foot traffic, and walkable access to all downtown amenities. A rare chance to secure adaptable space in one of Kingstons most sought-after neighborhoods. (id:28469)
Royal LePage Proalliance Realty
Pts 3/4 Concession 7 Road
Alfred And Plantagenet, Ontario
Approximately 15 acres of RU-zoned land with 700' of frontage on Concession 7 Road, offering exceptional versatility for a home, business, or live-work setup. Severance potential for up to 3 lots provides strong development and investment flexibility. Major services already available at the lot line include municipal water, natural gas, and 3-phase power - a rare advantage in rural settings. RU zoning permits a wide range of uses such as a detached home or hobby farm, agricultural operations, workshops, storage buildings, home-based business (subject to approvals), and more. Located between 711 & 755 Concession 7 and adjacent to an additional 2-acre parcel on County Rd 9 for possible expansion (id:28469)
Coldwell Banker Sarazen Realty
15747v Highway 7 Highway
Drummond/north Elmsley, Ontario
Fourteen vendor spaces/stalls/booths available from 200 sq ft to 1,000 sq ft or more in a fabulous new spotlessly maintained showroom building with great visibility on the Trans Canada Highway. There are three very large automatic overhead doors so you easily can bring in everything from a modest vendor booth to a humongous RV or boat or truck or piece of equipment. For lease with a minimum term of one year. Abundant free parking. Your rent is all-inclusive plus HST. Clear-span interior (no posts) with ~28-ft clear height. Join a successful group of companies in this new business park called "Perth 747 Trade Park: VISIBILITY-ACCESSIBILITY-OPPORTUNITY." Just 35-mins west of Canadian Tire Centre, 7-minutes east of Perth and 18-minutes from Carleton Place on the Trans Canada Highway. Perth serves as the county seat for Lanark County and the town is a historic military settlement and one of the oldest towns in Ontario. It's now a hub for light industry, trades, and logistics, serving the growing corridor between Ottawa and Kingston. Industrial and showroom opportunities like this are rare... excellent visibility, superior access, and flexible space for companies ready to grow in Eastern Ontario's next great industrial corridor. Ideal for Trades & Contractors + Landscapers, Fabricators, Makers, and Artisans, Creative & Experiential Products and Services, Food, Beverage & Lifestyle Concepts, Professional & Light Industrial Services, Education, Events & Community Users, Permanent vendors and more... Note also that seasonal outdoor vendor spaces are also available as well as IOS (Industrial Outdoor Storage) contractor yards, coverall buildings plus a top-of-the-line industrial warehouse space. Offices space also available. Enquire for more details. (id:28469)
Royal LePage Performance Realty
589 King Street W
Kingston, Ontario
Welcome to 589 King Street W and enjoy an unobstructed view of Portsmouth Olympic Harbour from this charming two-story brick duplex, ideally located in one of Kingston's most desirable areas. The main floor offers flexibility with one or two bedrooms, along with a kitchen, living room, and dining area with separate laundry and parking. Upstairs, you'll find two additional bedrooms, beautifully refinished softwood floors, and an abundance of natural light throughout. Both bathrooms on each level have been recently renovated. While the property sits on a 120ft (+/-) deep lot, this unique property is believed to have once served as a hotel during Kingston's trolley car era, adding a touch of historic character. A rare opportunity with unbeatable views, perfect for sailors or those looking to live near the water! Updates include: Furnace and rear shingles are approximately 5 years old, both front bay windows are around 10 years old. (id:28469)
RE/MAX Finest Realty Inc.
887 Macpherson Road
Montague, Ontario
Welcome to your new family-friendly home where the fun never ends! This lovely custom-built home features 2 spacious bedrooms, including an ensuite in the primary bedroom, and a convenient main 4pc bath for the whole family or guests. Large foyer, main entrance and a separate entrance to the garage. The full, partially finished basement is well laid out with a family room, utility room, and a large room for storage or whatever suits your needs. Step outside and explore the 93.8 acres of land, perfect for cutting wood for your wood oil combination furnace, riding ATVs, or taking a leisurely walk with the dogs. The barns on the property were previously used for beef cattle, pigs, and chickens, and there are currently 60 bales of hay for your livestock. The double-car garage features a workbench, ample storage, and ample space for your car with an electric door opener. Enjoy the private backyard patio surrounded by beautiful perennial flower gardens. This is truly a wonderful place to raise a family and make memories that will last a lifetime. OPEN HOUSE SAT NOV 1. 12:30-1:30PM (id:28469)
Century 21 Synergy Realty Inc.
15747y Highway 7 Highway
Drummond/north Elmsley, Ontario
Six coverall buildings of approximately 3,000 sq ft each available with 12' wide and 14' high doors at either end, providing excellent circulation for trucks, equipment, and materials. For lease with a minimum term of two years. Each Coverall building comes with a contractor yard for IOS (industrial outdoor storage) and free parking. Your rent is all-inclusive plus HST. Clear-span interiors (no posts) with ~22-ft peak height - ideal for storage, light manufacturing, or contractor shops. Join a successful group of companies in this new business park called "Perth 747 Trade Park: VISIBILITY-ACCESSIBILITY-OPPORTUNITY." Just 35-mins west of Canadian Tire Centre, 7-minutes east of Perth and 18-minutes from Carleton Place on the Trans Canada Highway. Perth serves as the county seat for Lanark County and the town is a historic military settlement and one of the oldest towns in Ontario. It's now a hub for light industry, trades, and logistics, serving the growing corridor between Ottawa and Kingston. Industrial opportunities like this are rare... excellent visibility, superior access, and flexible space for companies ready to grow in Eastern Ontario's next great industrial corridor. Ideal for Trades & Contractors + Landscapers, Fabricators, Makers, and Artisans, Creative & Experiential Products and Services, Food, Beverage & Lifestyle Concepts, Professional & Light Industrial Services, Education, Events & Community Users, Permanent vendors and more... Note also that a beautiful showroom building, indoor and outdoor vendor market stalls/booths, industrial warehouse space are also available. Enquire for more details. (id:28469)
Royal LePage Performance Realty
1000 - 4950 Yonge Street
Toronto, Ontario
Prime Turnkey Office Sublease In The Heart Of North York Centre!Located At The Prestigious 4950 Yonge Street, This Bright, Modern Office Suite Offers A Professional And Sophisticated Setting Ideal For Law Firms, Consulting Practices, Financial Services, Or Boutique Offices Seeking A Move-In-Ready Space. Approximately 2,000 Sq Ft Of Efficiently Designed Space Featuring Glass-Enclosed Private Offices, A Large Executive Corner Office With Stunning City Views, A Spacious Boardroom, And An Open Reception/Work Area. The Suite Includes A Contemporary Kitchenette With Built-In Cabinets, Sink, Fridge, Microwave, And Coffee Station, Along With Polished Concrete Floors In The Common Area And Upgraded Carpet Tile In Offices For A Clean, Modern Look.Floor-To-Ceiling Windows Flood The Space With Natural Light, Creating A Bright And Inviting Work Environment. Fully Furnished Option Available With Modern Desks, Chairs, And Storage - Ready For Immediate Occupancy. Building Amenities Include 24/7 Access, Professional On-Site Management, Secure Entry, And Ample Underground Parking.Situated Steps From The North York Centre And Sheppard-Yonge Subway Stations, Providing Direct Access To Both Line 1 & Line 4. Surrounded By Restaurants, Cafés, Retail, Banks, Fitness Centres, And The North York Civic Centre. This Highly Accessible Location Offers Exceptional Convenience For Clients And Staff Alike, With Quick Connections To Downtown Toronto And Major Highways (401 & 404).Don't Miss This Rare Opportunity To Secure A Prestigious Office Address In One Of North York's Most Sought-After Business Towers. Flexible Sublease Terms Available. Perfect For Professional Users Seeking A Turnkey Office Solution In A Vibrant, Amenity-Rich Urban Hub. (id:28469)
Driven Realty Inc.
193 Kellys Road
Rideau Lakes, Ontario
A rare opportunity awaits with this unique gardener/homesteaders dream, nestled on nearly 4 acres of private, picturesque land just minutes from town amenities. Tucked away on a quiet surfaced road, this property offers the perfect blend of rural serenity and everyday convenience. Whether you're seeking space to grow your own food, room for multi-generational living, or simply an escape from the hustle and bustle, this one checks all the boxes. The outdoor space is a true highlight mature vegetable and flower gardens, young fruit trees, a well-maintained poultry pen with coop, and a developed composting area set the stage for self-sustainable living. Enjoy an abundance of outdoor living areas: relax on the front porch, entertain on the spacious deck, unwind on the rear patio, or sip your morning coffee in the screened-in room. There's even a hammock spot just waiting for your favorite book. Inside, the home features four bedrooms two on the main level and two below including a primary suite with 2-piece ensuite. A full 5-piece bath serves the main floor, while the kitchen with eating area flows seamlessly into a cozy and bright living room. A complete in-law suite with a large bedroom, walk-in shower, propane stove, and generous living space ideal for extended family, long-term guests, or income potential. For the hobbyist or contractor, the heated workshop provides year-round usability and storage, while a charming stand-alone gazebo adds a touch of rustic charm and four-season enjoyment. Meandering trails wind through the mature bush, offering easy access to peaceful forest walks. Major update includes new roof shingles in 2025 for peace of mind. Properties with this level of privacy, versatility, and potential don't come along often don't miss your chance to explore all this exceptional homestead has to offer. Book your private showing today! (id:28469)
RE/MAX Affiliates Marquis
34 R7 Road
Rideau Lakes, Ontario
Welcome to your turnkey waterfront retreat on the breathtaking shores of Lower Rideau Lake! This impeccably maintained and thoughtfully updated home is nestled in one of Eastern Ontario's most sought-after waterfront communities, offering miles of lock-free boating on both Lower and Big Rideau Lakes. Cruise to picturesque destinations like Rideau Ferry and Portland to enjoy lakeside dining and vibrant waterfront culture. Set on a beautifully landscaped lot with stunning views down the lake, this property features a premium seawall with stamped concrete detailing, a new dock, boat lift, and a private boat slip ideal for the avid boater or lakefront enthusiast. Enjoy morning coffee or evening cocktails from your upper deck, finished with durable Duradek flooring and sleek InvisiRail glass railings for unobstructed lake views. Inside, the open-concept main floor has been tastefully updated with engineered hardwood flooring throughout. The modern kitchen flows seamlessly into the dining and living areas, creating a bright and airy atmosphere with panoramic lake views. Two spacious bedrooms are accompanied by two stylishly renovated full bathrooms, offering comfort and function for family and guests alike. The lower level offers even more living space with a walk-out family room complete with a cozy gas fireplace, a two-piece bath, and generous storage/utility areas. Step outside to a covered, stamped concrete patio perfect for entertaining or relaxing in the shade while taking in the peaceful lakefront setting. A detached two-car garage provides ample parking and could easily double as a home gym or workshop. The partially fenced yard offers space for kids and pets to play safely. Whether you're looking for a full-time residence or a four-season getaway, this exceptional waterfront home combines modern comfort, natural beauty, and recreational lifestyle in one unbeatable package. Don't miss your chance to own a slice of Rideau paradise! (id:28469)
RE/MAX Affiliates Marquis
26 Rideau Street
Westport, Ontario
Exceptional Investment or Owner-Occupied Opportunity in the Heart of Westport! Welcome to this spacious and well-maintained triplex located in the picturesque Village of Westport-just a short stroll to the beautiful harbour, boutique shops, restaurants, pubs, the local brewery and winery, and all of the everyday amenities that make this lakeside community so special. This solid property features three self-contained units, including two two-bedroom suites and one three-bedroom suite, offering excellent flexibility for investors or owner-occupants. Unit 1 hosts a longstanding, reliable tenant, while Units 2 and 3 are vacant and well updated, making either a perfect option for those seeking to live in one unit while collecting income from the others. Each unit is separately metered with four hydro meters-one for each apartment and one for common areas-keeping utility management simple and efficient. A shared laundry room on the main floor provides added convenience for all residents. Set on a generous village lot, the property includes ample parking for tenants and guests, along with a spacious yard offering green space to relax and enjoy. The location, size, and versatility of this triplex make it an attractive and rare find in one of Eastern Ontario's most sought-after small towns. Whether you're expanding your investment portfolio or looking for a smart way to combine homeownership with income potential, this property delivers both charm and opportunity. Don't miss your chance-schedule your viewing today! (id:28469)
RE/MAX Affiliates Marquis
00 Davis Lock Road
Rideau Lakes, Ontario
This exceptional 71 acres located in the quaint Village of Elgin, the heart of the Rideau Lakes Region. This property not only provides a serene space to build your dream home, but offers development potential as it sits in a settlement zoning area. The land is primarily high and dry, with a great mix of cleared and wooded areas, offering private locations to build a home, along with trails winding through oak, ash, elm and pine trees surrounding two ponds, one being spring-fed pond. The property has entrances from Hwy 15 and Davis Lock Road. The Village itself conveniently offers many amenities with its schools, stores, restaurants, library, and recreation facilities. Just down the road from Davis Lock, which separates Sand and Opinicon Lakes, part of the UNESCO World Heritage site Rideau Canal. High Speed internet is available. Only 30 mins to Smiths Falls or 40 mins to Kingston, with other beautiful Hamlets, Villages, and Lakes just minutes away. Rare opportunity, call today! (id:28469)
RE/MAX Affiliates Marquis
B - 32 Uxbridge Crescent
Ottawa, Ontario
Welcome to 32 Uxbridge Crescent #B in the heart of Glencairn, where comfort and convenience meet in one of Kanata's most established neighbourhoods. This bright and spacious 2-bedroom, 1-bathroom lower-level unit features an open-concept living and kitchen area with large windows and built-in shelving, a modern kitchen with ample cabinetry and pot-lighting, two generous bedrooms each with walk-in closets, a well-appointed 3-piece bathroom, and in-unit laundry for your ease. The home is set on a quiet street and is just a short walk to parks, walking trails and close to shopping and transit-making daily living effortless and enjoyable. All utilities are included, as well as one parking space. (id:28469)
Royal LePage Integrity Realty
37103 Highway 17 Highway
Laurentian Hills, Ontario
This attractive 2 bedroom frame bungalow features a lovely eat-in kitchen with pine cabinets, main floor family room with cozy airtight wood stove, newer quality-finished custom 3 piece bath, convenient main floor laundry, spacious mud room off the back entrance. full unfinished basement with lots of development potential, large single Carport, storage sheds, and a country sized lot with loads of space for expansion. Updated propane furnace, drilled well. All this and more just minutes to the main snowmobile and Atv traills, Call today! 24 hour irrevocable required on all Offers. (id:28469)
James J. Hickey Realty Ltd.
116 Willand Lane
Ottawa, Ontario
Prime 1-Acre Rural Commercial lot near Constance Bay offering endless possibilities! An exceptional opportunity awaits with this 1-acre parcel of vacant land located just minutes from scenic Constance Bay, Kanata and the City of Ottawa. Zoned Rural Commercial (RC), this versatile property offers a wide range of permitted uses, making it ideal for entrepreneurs, investors, and business owners alike. Whether you're looking to establish an automotive sales and service center, animal care hospital, landscaping business, retail store, farmers market, restaurant, heavy equipment rental, hotel, artist studio, or even a bar, this zoning allows for it all and more. The flexible zoning provides the freedom to bring your vision to life while serving the growing rural and recreational community. The lot is surrounded by nature, offering a peaceful setting with high visibility and easy access, making it perfect for commercial development. Don't miss your chance to secure this rare, high-potential piece of land in a sought-after area just outside the city. Easy lot to develop with mostly sandy soil, natural gas and high speed internet already on the street. 24 hours irrevocable on all offers as per a written form 244 (id:28469)
Royal LePage Team Realty
00 Smith Bay Road N
North Algona Wilberforce, Ontario
Build your dream waterfront home on stunning Lake Dore!This beautiful 1.06-acre, gently sloping, pie-shaped lot offers sweeping views of the entire lake and some of the best sunsets you'll find anywhere. It's the perfect setting for your custom home design, including a walkout basement.Located on paved, year-round roads, the property offers easy access to Hwy 417, 41, and 60 - making commutes to Pembroke, Petawawa, Ottawa, and Eganville simple and convenient. Hydro is available at the road, and proposed well and septic locations are already outlined on the lot plan.Lake Dore is a pristine freshwater lake ideal for outdoor enthusiasts. Enjoy fishing for Large Mouth Bass, Small Mouth Bass, and Northern Pike, along with swimming, boating, canoeing, kayaking, jet skiing, snowmobiling, and ice fishing in winter. The Ottawa Valley offers endless adventure with hiking trails, whitewater rafting, wilderness tours, and incredible scenery year-round.Your lakefront lifestyle starts here - a rare opportunity to own one of the most desirable spots on Lake Dore! (id:28469)
RE/MAX Hallmark Realty Group
201 - 399 Winston Avenue
Ottawa, Ontario
Discover the perfect blend of style and convenience at Unit 201, 399 Winston Avenue. Ideally located just steps from premier shopping, acclaimed restaurants, public transit, LRT stations, and the picturesque Ottawa River, this address places you at the heart of vibrant urban living.Unit 201 is thoughtfully designed with contemporary finishes, including quartz countertops, stainless steel appliances, and in-suite laundry for everyday comfort. The open-concept layout features bright, inviting spaces enhanced by luxury vinyl flooring, nine-foot ceilings, and premium details throughout. Enjoy a private balcony that extends your living space outdoors, while the well-proportioned bedroom offers a large window, walk-in closet, and direct balcony access for added convenience.Residents of 399 Winston Avenue enjoy exclusive building amenities, including a rooftop terrace with stunning city views, a secure parcel room, and a keyless smart access system for modern convenience and peace of mind. Parking is available on site for $200 a month or offsite parking is available at 361 Churchill Avenue for $130 a month with limited spots, first come first serve. All utilities are to be paid by the tenant, free internet for one year. Some of the photos are virtually staged. (id:28469)
Sutton Group - Ottawa Realty
00 Coville Road
Augusta, Ontario
Lovely 7.8 acre lot close to Brockville and North Augusta. Fairly level, well treed, with an open area at the front for a new home! (id:28469)
RE/MAX Finest Realty Inc.

