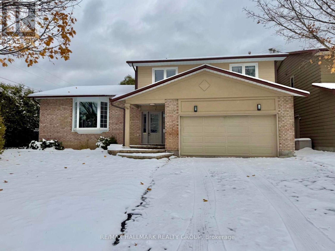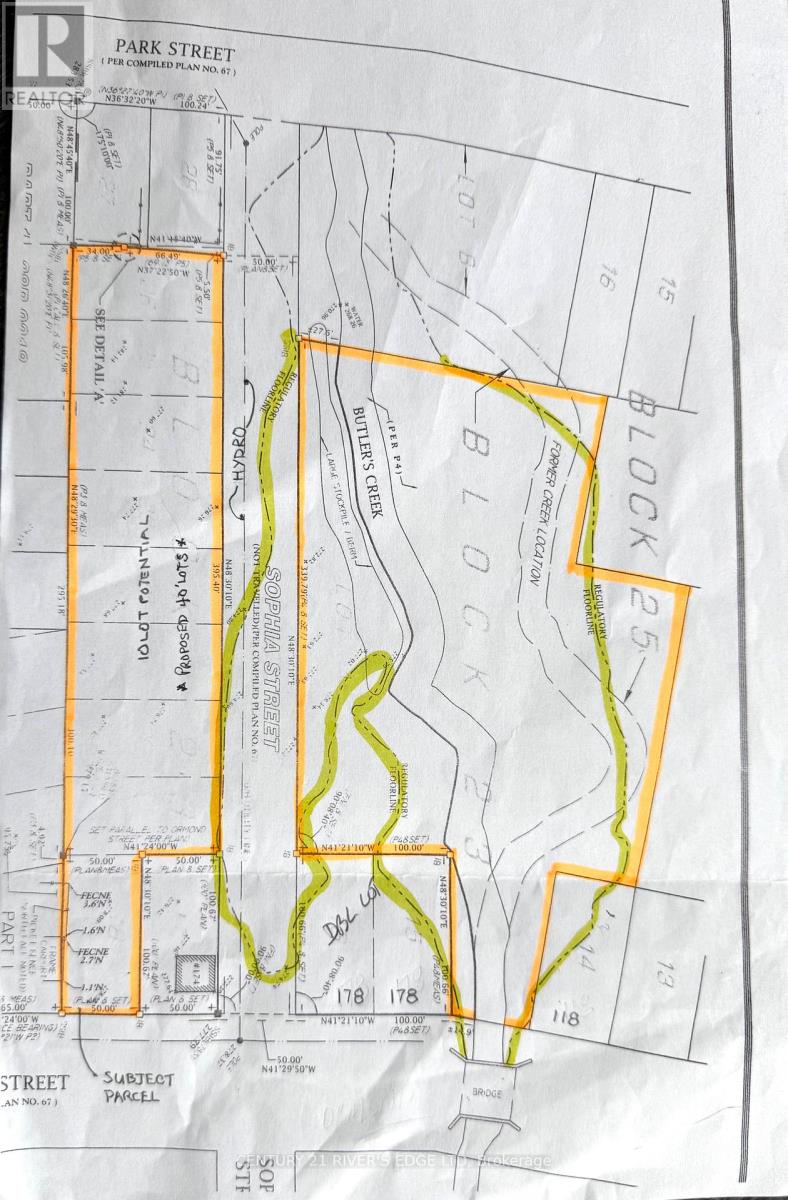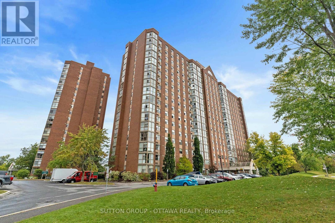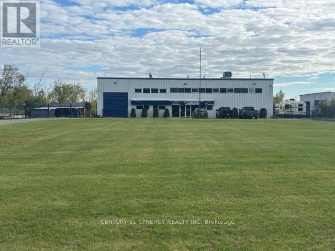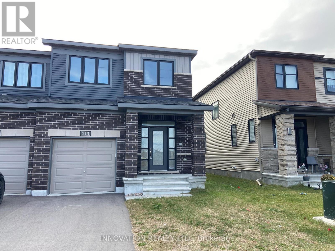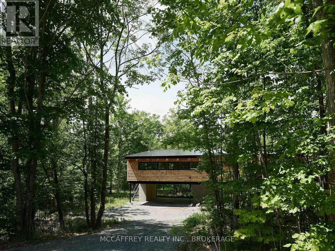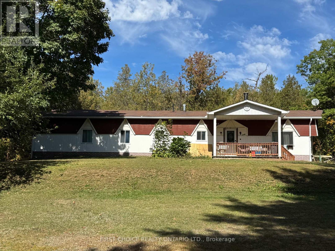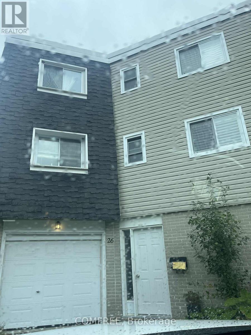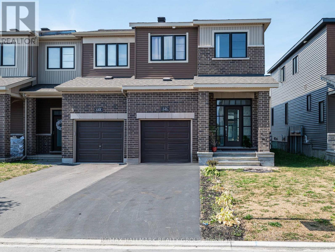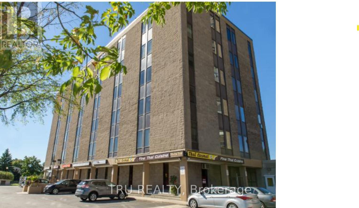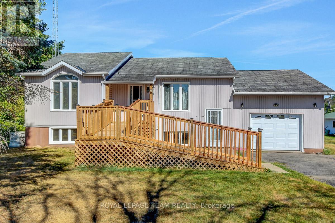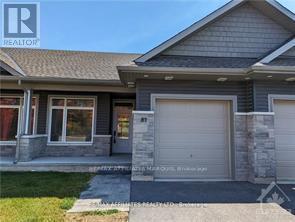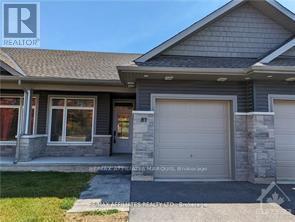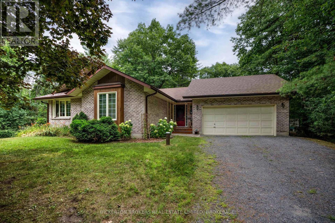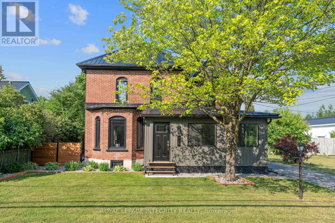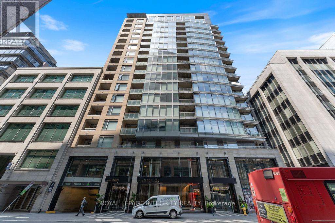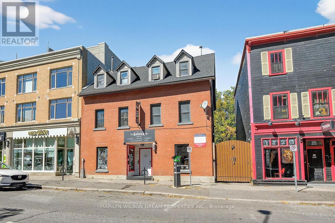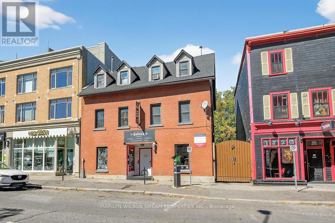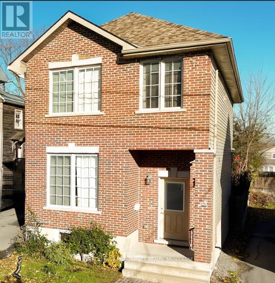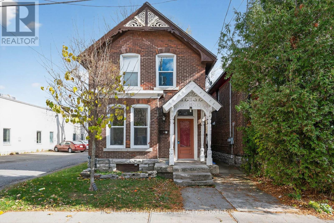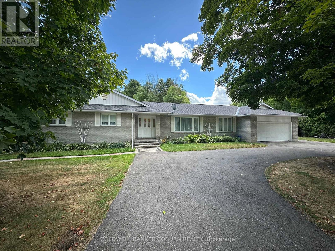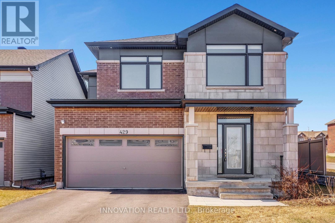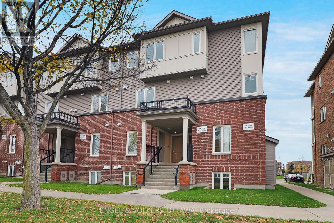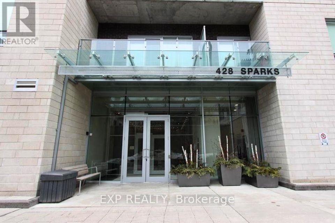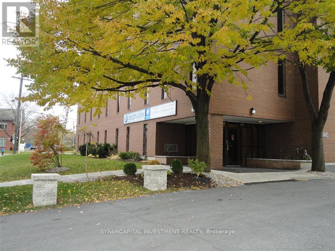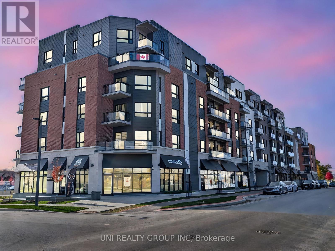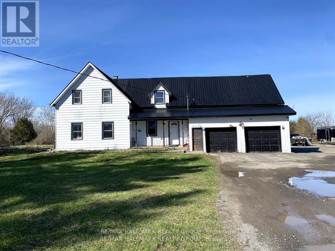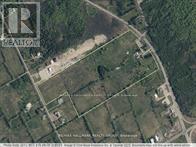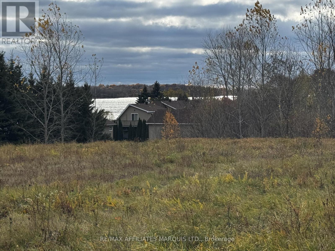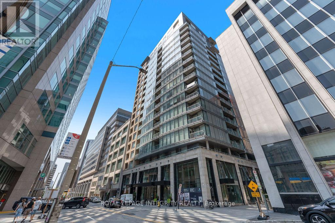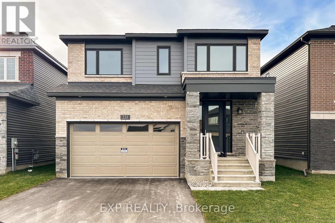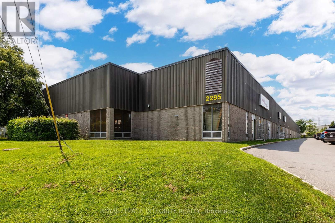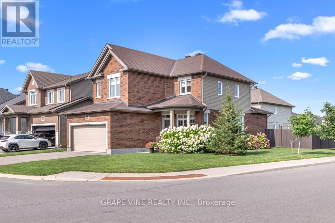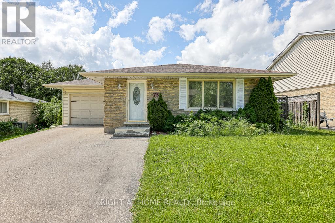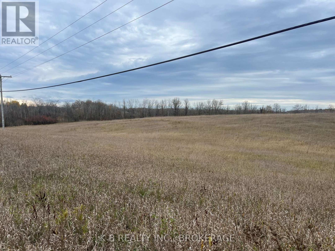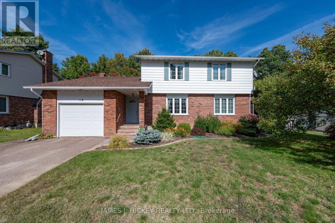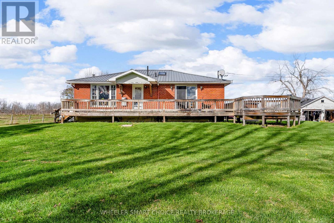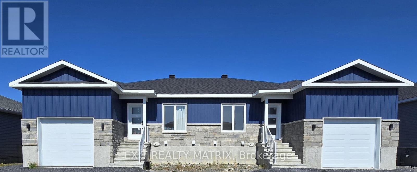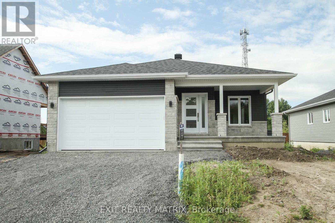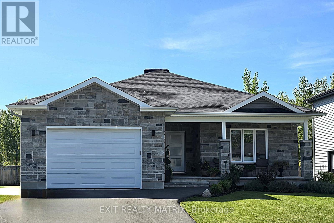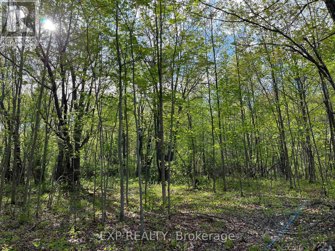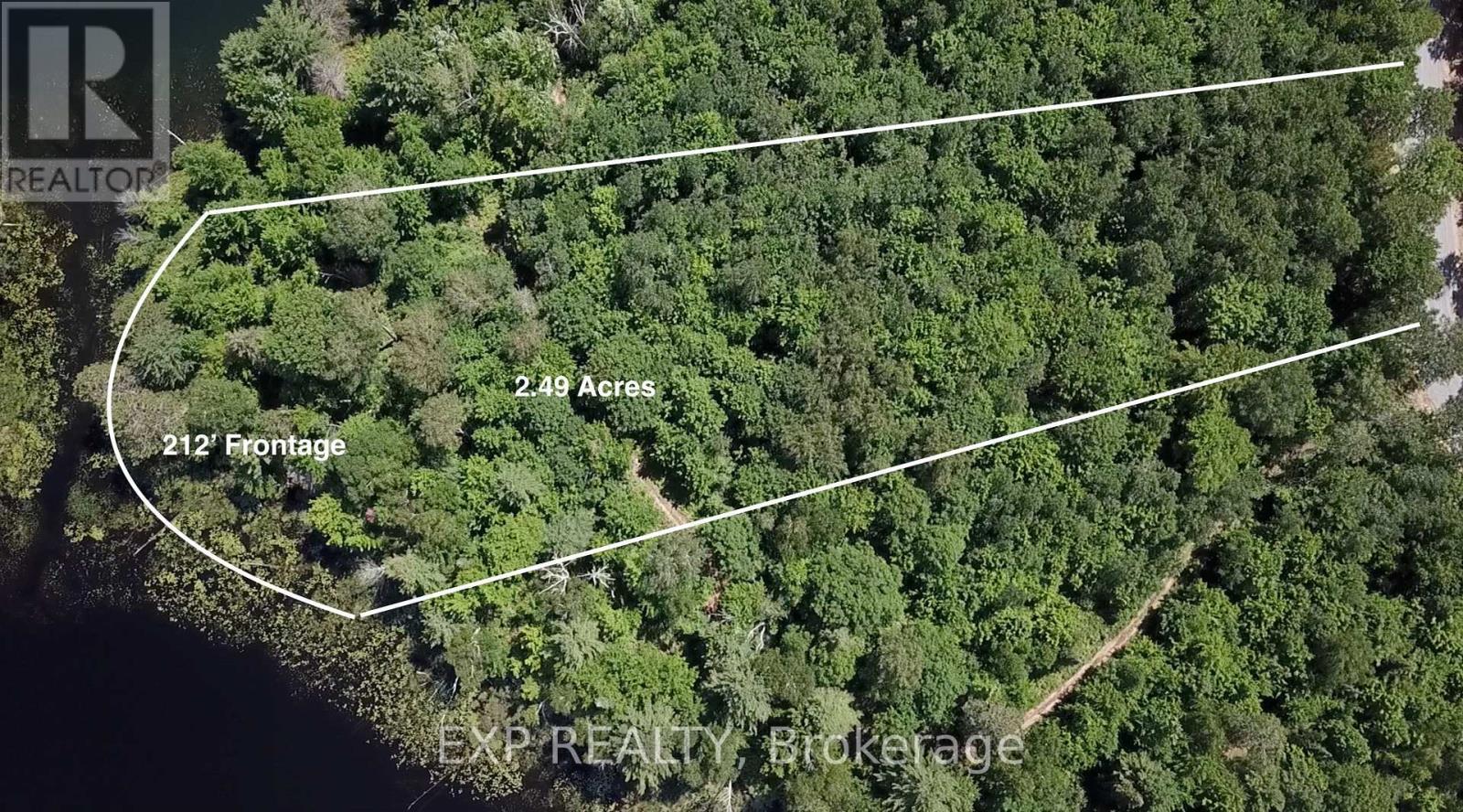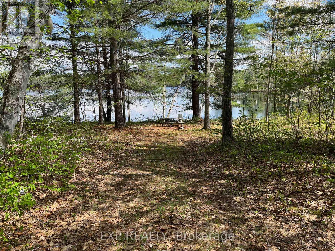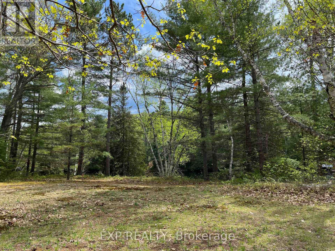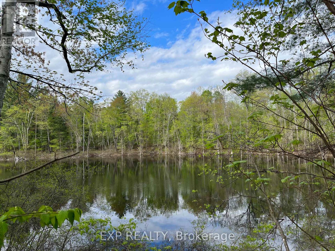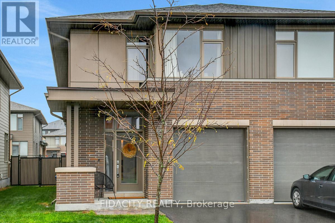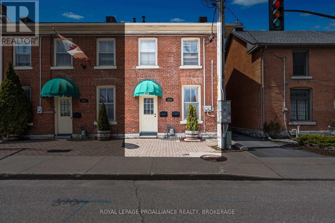30 Lillico Drive
Ottawa, Ontario
Nestled on a quiet family friend street, this beautifully upgraded 4+1 bedroom, 4 bathroom home offers three levels of living space with tasteful updates throughout. The exterior offers mature cedar hedges, sprawling lawns, rear patio deck for entertainment, decorative interlock hardscaping, and parking for 4 in the surfaced laneway plus double car garage. The foyer greets you with immediate access to closets, a convenient powder room, and the double car garage. The formal living and dining rooms are spacious, filled with natural light, and offer hardwood flooring and overhead pot lights. Updated kitchen boasts granite counters, tiled backsplash, abundance of cabinetry and drawers, centre island, includes the stainless steel appliances, and offers a secondary eating area. Off the kitchen, the open concept family room is sizeable and has custom built in shelves and cubbies anchoring the fireplace. A main-floor laundry/mudroom adds to the everyday convenience. Upstairs, the primary suite is a true retreat with both a walk-in and double closet plus a luxurious 3-piece ensuite complete with glass walk-in shower. Three additional bedrooms, all with premium hardwood flooring, are served by an updated 4-piece bathroom. The lower level is bright and airy with soaring ceilings and laminate floors. A large recreation room, games area with wet bar, additional den/home office, and a huge storage/utility room provide exceptional versatility. Located in Hunt Club in close proximity to parks, shopping, and transit! Some photos virtually staged. 24 hours irrevocable. (id:28469)
RE/MAX Hallmark Realty Group
170 Ormond Street
Brockville, Ontario
Attention Developers ...this parcel of land is located in the heart of the city, close to the Hospital, schools, shopping, and easy walk to the downtown and access to 401. There is a potential of 10 building lots with a green space or potential zoning for multi or row units. Development would include the extension of Sophia from Ormond to Park. Property is being sold "AS IS" buyer is responsible to confirm all elements, encroachments, restrictions that may apply to the property. (id:28469)
Century 21 River's Edge Ltd
1111 - 2760 Carousel Crescent
Ottawa, Ontario
Fantastic Location! This bright and roomy 2-bedroom, 2-bathroom home is ready for you to move in ready with new laminate door and blinds. Atrium 1 is situated in a peaceful, well-established neighbourhood with convenient access to public transit, shopping, and the airport. The high frequency public transit provides seamless access to Ottawa U, Carleton U, downtown, billings bridge and beyond. The kitchen provides plenty of counter space, and stainless steel appliances. The living room features large windows that fill the space with natural light and offer stunning views. The primary bedroom includes a 3-piece ensuite and double closets. The second bedroom is spacious and is paired with a main bathroom and in-unit laundry. Resort-like amenities such as an outdoor pool, indoor sauna, indoor hot tub, squash courts, library, dance room, workshop, exercise room and rooftop terrace. The unit also comes with a storage locker and one covered parking spot. (id:28469)
Sutton Group - Ottawa Realty
#3 - 2729 Stevenage Drive
Ottawa, Ontario
Industrial Lease Opportunity - Hawthorne Business Park! Gated and secure industrial unit available for lease in the desirable Hawthorne Business Park. This space features a 44' x 19' heated grade-level bay with a 12' wide x 14' high overhead door and 19' clear height. Includes front and rear man doors and a small office/lunchroom area, ideal for contractors, trades, or service-based businesses. Enjoy excellent access to Highway 417, Innes Road, Walkley Road, Hunt Club Road, and the Ottawa Airport. Additional options available, including outdoor yard space, a larger drive-thru bay, and office space. Note: Automotive repair uses are not permitted by the landlord at this time. (id:28469)
Century 21 Synergy Realty Inc
0 14 Route
Alfred And Plantagenet, Ontario
Opportunity knocks with this private 1.2 ACRE LOT nestled amongst mature trees in quiet surroundings! With the lot being ready for building permit application and all studies and analysis completed this lot is just waiting for someone with imagination to build their custom home! Surrounded by Crown land &farmers fields and just steps from ATV trails and hunting spots all the while being close to amenities - it's a hobbyists dream! Don't miss out! (id:28469)
Exp Realty
213 Invention Boulevard
Ottawa, Ontario
Welcome to 213 Invention Boulevard , a beautifully highly upgraded end unit townhouse with over 2000 sqf of living space in the heart of Morgan's Grant, Kanata. This charming residence offers the perfect blend of comfort, style, and convenience, ideal for families and professionals alike. The beautifully upgraded kitchen is a standout feature, boasting sleek stainless steel appliances, modern finishes, where and a bright eat-in area. A patio door opens to a private backyard perfect for relaxing or entertaining. The spacious foyer leads into a large living and dining area with upgraded hardwood floors & a cozy gas fireplace and southern exposure that fills the space with natural light. Upstairs, a hardwood staircase guides you to the second floor, the king-size primary bedroom awaits with a walk-in closet and a luxurious 4-piece ensuite. The 3 secondary bedrooms are generously sized and complemented by a stylish 4-piece family bathroom. The basement is nicely finished with a spacious rec room & 2pc bathroom, offering endless possibilities for a home theatre, gym, or playroom. With earth-tone colors throughout and move-in ready condition, this home exudes warmth and elegance. Located in Kanatas thriving high-tech sector, its just minutes from the DND headquarters, Richcraft Recreation Centre, The Marshes Golf Club, top-rated schools, and vibrant shopping centers. (id:28469)
Innovation Realty Ltd.
962 Church Road
Stone Mills, Ontario
Welcome to this beautifully designed, newly built (2024) 4-bedroom, 2-bathroom home nestled in a serene, wooded setting. This exceptional residence effortlessly combines modern architecture with natural elements, offering both style and comfort for todays discerning homeowner. Standing out with its striking cedar-clad exterior, this elevated home is perfectly at home among the trees, delivering privacy and inspiring views from every angle. Step inside to high ceilings with exposed wood beams, expansive windows, and gorgeous hardwood floors throughout the main living areas. The bright and airy layout welcomes you with warmth and elegance. The sleek modern kitchen is a true focal point, featuring quartz countertops, soft-close cabinetry, designer tile backsplash, and a large center island with seating perfect for entertaining or family mornings. The living room is enhanced with a cozy wood-burning stove, creating the perfect spot for relaxing evenings and adding both charm and warmth to the home. Large windows off the kitchen and living room invite abundant natural light overlooking the surrounding forest. While the deck provides an ideal space for grilling, al fresco dining, or simply taking in the peaceful landscape. The primary suite features ample closet space and a stylish en-suite bath. Two additional bedrooms ensure plenty of space for family, guests, or a home office, while a second full bath offers crisp, contemporary fixtures. The cedar hot tub creates a private outdoor retreat, nestled between the two main bedrooms, with a view towards the woods. Covered parking and a large driveway provide room for multiple vehicles and convenient access, plus extra under-home storage for your gear or tools. Experience the perfect blend of nature, privacy, and contemporary elegance. This move-in-ready home is a rare opportunity, schedule your private tour today and see all it has to offer! (id:28469)
Mccaffrey Realty Inc.
1985 Rue Lacelle Street
Alfred And Plantagenet, Ontario
This 3-bedroom mobile home sits on its own owned lot and offers a spacious living room with hardwood flooring, a bright eat-in kitchen, three bedrooms with brand-new wall-to-wall carpet, a 4-piece bathroom, and a large storage room. Additional features include tile, hardwood, and carpeted flooring, a gable roof, a front covered porch, updated roof shingles, a hot water tank, and two storage sheds. Land value alone is worth it. Good tenants willing to remain. (id:28469)
First Choice Realty Ontario Ltd.
26 - 60 Elmsdale Drive
Kitchener, Ontario
Welcome to 60 Elmsdale Drive, Unit #26, a beautifully maintained carpet-free 3-bedroom end-unit condo townhouse in Kitchener, Main floor bed room or can be used as family room, perfect for first-time buyers or families. Ideally located within walking distance to McLennan Park and close to transit, shopping, dining, and schools, this bright home features a spacious living and dining area, a convenient powder room, and a modern kitchen with stainless steel appliances (2021) and ample cabinet space. The lower level offers a large family room with a walk-out to a private deck backing onto a common area with a playground and pool, while the upper level includes three generous bedrooms and a 4-piece bath. Additional highlights include updated flooring(within the last two years), gas forced air heating, central air conditioning, in-unit laundry, a single-car garage, and two driveway parking spaces-everything you need for comfortable, low-maintenance living in a family-friendly community. (id:28469)
Comfree
646 Hamsa Street
Ottawa, Ontario
Welcome to 646 Hamsa St, a stunning End Unit Tahoe model home nestled in the heart of Barheaven, (2084 SQF Approx) This exquisite 4-bed, 3-bath residence offers a seamless blend of modern elegance and functional design, making it the perfect home for families and entertainers alike. Step inside to an inviting open-concept layout, where the spacious living area flows effortlessly into a beautifully designed kitchen perfect for hosting gatherings/joying everyday moments. Upstairs, the primary suite is a true retreat, featuring a luxurious 4-piece ensuite and a walk-in closet. 3 additional generously sized beds provide comfort and versatility. The fully finished basement offers extra living space and a rough-in for future customization, New flooring on main & Basement (2024) new shower doors (2024) . rough-in in the basement for your 4rh bath. located near top-rated schools, vibrant shopping centers, scenic parks, and an array of amenities, this home offers both convenience and sophistication. (id:28469)
RE/MAX Hallmark Realty Group
107,108,109 - 1390 Prince Of Wales Drive
Ottawa, Ontario
Three offices at 1390 Prince of Wales, with combined square footage of 2133. Unit 107 of587 sq ft, unit 108 of 639 sq ft and unit 109 of 907 sq ft. Ideal for your business in a perfect location. The office rent is $11 per sq ft, additional common area fees are $17.99. RENT INCLUDES: WATER&SEWER, HYDRO,HEAT,PROPERTY MANAGEMENT, PARKING, POOL ACCESS,PROPERTY TAX. Parking lots are available for $50 each. VERY DESIREABLE LOCATION ACCROSS HOGGS BACK, RIDEAU RIVER , CARLETON UNIVERSITY , EXPERIMENTAL FARM, MOONEYS BAY AND MULTIPLE RESTAURANT AND SHOPPING PLAZA. (id:28469)
Tru Realty
8055 County Rd. 44 Road
Edwardsburgh/cardinal, Ontario
Welcome to 8055 County Road 44 a versatile and spacious detached home perfect for multi-generational families or those seeking flexible living arrangements. The main level features 2 bedrooms and 1.5 bathrooms, an open-concept kitchen and living area, plus a cozy sunroom. The semi-finished basement offers even more potential with a separate 1-bedroom suite, full bathroom, and a walkout basement. It's just waiting for your choice of flooring to complete the space! Complete with a generac generator in case of power outages. Attached 1 car garage with inside entry to the main level as well as a 20 x 30ft detached workshop. Lower level entry is separate from main level. Enjoy the backyard, perfect for gatherings, gardening, or simply soaking in the peaceful surroundings. Located less than an hour from Ottawa. (id:28469)
Royal LePage Team Realty
51 Ferrara Drive
Smiths Falls, Ontario
Available January 15th. Welcome to Heritage Trails Elmsley Model, Bungalow townhouse rental located on Ferrara Drive in Smiths Falls. Enjoy all the amenities Smiths Falls has to offer while living within walking distance to shopping, Heritage Recreational Trail/Cataraquai trail and the Rideau Canal System. Inside these homes is a spacious open concept floor-plan which includes upscale finishes, in unit laundry, 2 bedrooms, 1.5 bathrooms, natural gas radiant in-floor heating, 3 wall unit air conditioning/heat units, and lots of closet space. Primary bedroom has a large ensuite bathrrom and 2 closets, one being a walk-in. The bright open kitchen has a large island, lots of cupborad space, and comes complete with stainless steel appliances as well as a washer and dryer. Water, lawn care and snow removal are included. Enjoy your own personal garage, driveway and backyard. Minimum 1 year lease required, rental application, first and last month's rent deposit, credit check, proof of income required. Photos are of another unit and some have been virtuall staged. (id:28469)
RE/MAX Affiliates Marquis
57 Ferrara Drive
Smiths Falls, Ontario
Available December 1st. Welcome to Heritage Trails Elmsley Model, Bungalow townhouse rental located on Ferrara Drive in Smiths Falls. Enjoy all the amenities Smiths Falls has to offer while living within walking distance to shopping, Heritage Recreational Trail/Cataraquai trail and the Rideau Canal System. Inside these homes is a spacious open concept floor-plan which includes upscale finishes, in unit laundry, 2 bedrooms, 1.5 bathrooms, natural gas radiant in-floor heating, 3 wall unit air conditioning/heat units, and lots of closet space. Primary bedroom has a large ensuite bathrrom and 2 closets, one being a walk-in. The bright open kitchen has a large island, lots of cupborad space, and comes complete with stainless steel appliances as well as a washer and dryer. Water, lawn care and snow removal are included. Enjoy your own personal garage, driveway and backyard. Minimum 1 year lease required, rental application, first and last month's rent deposit, credit check, proof of income required. Photos are of another unit and some have been virtually staged. (id:28469)
RE/MAX Affiliates Marquis
16 Village Estates Road S
Leeds And The Thousand Islands, Ontario
Immediate Occupancy. Village Estates is a sought-after water access community with private dockage just off the 1000 Islands Parkway in the heart of the spectacular Canadian 1000 Islands. Super clean and very well maintained 2 + 1 bedroom bungalow perfectly set on a mature treed huge lot with plenty of room to park all of your toys. Exclusive use of a protected 20-foot boat slip with direct access to the St. Lawrence River and 1000 Islands. Perfectly designed for all on one floor living with in law suite potential in very spacious basement area. Current owner has thoroughly enjoyed the home for the past 26 years, but current circumstances now dictate a move. This home has been meticulously maintained and is a pleasure to show with early occupancy available. Long list of upgrades and extras included with even a hard-wired generator capable of whole home back up power when required. Call now and be first to view this rare find and find out first-hand how terrific 1000 Islands living can be. (id:28469)
Bickerton Brokers Real Estate Limited
835 Prescott Street
North Grenville, Ontario
Simply spectacular! Welcome to this completely updated 3-bedroom century era home in the heart of Kemptville. Set on a spacious & private half acre lot with detached 2 car garage, this home offers a perfect blend of small-city charm and modern convenience. Virtually all aspects of the home have been improved- from insulation in the basement to feature ceilings & walls, all the way up to the new steel roof. Inside and out, the current owners have transformed this charming red-brick home and transported it into the 21st century. Total kitchen remodel brings a fresh and fabulous farmhouse style to the whole home. Easy access to the sitting room and formal dining room for entertaining all of your friends who love your new home. Fully renovated bathrooms including a gorgeous claw foot tub that your wife will absolutely adore. The upstairs bathroom is also large & beautifully upgraded. 3 good-sized bedrooms + a loft space for home office or quiet reading nook complete the upper level. The cherry on this cake is the stunning new sunporch, seamlessly blending additional living space with an updated curb appeal that is a natural match with the home's original charm. The exterior of the home has also seen numerous updates including metal roof, new French drain, all new siding on the house and garage, and extensive landscaping + tree removal. The backyard is a playground for dreamers, surrounded by mature trees and extending all the way back to the North Grenville Rail Trail. Heating, cooling, and electrical systems (new 200 amp panel) have all been completely updated. Full list of upgrades in attachments, it is extensive! No old stone has been left unturned, all of the heavy lifting has been completed to leave you nothing to do but enjoy your new lifestyle for years to come. This is a must-see home. ** Decorating bonus of $2,000 provided upon closing through BGRS Incentive program ** Added bonus- Driveway snow removal paid for entire winter! (id:28469)
Royal LePage Integrity Realty
802 - 101 Queen Street
Ottawa, Ontario
Experience downtown living at its finest in this meticulously designed condo, offering the perfect blend of style, comfort, and convenience. Featuring modern finishes and well-thought-out spaces, this unit is the epitome of sophisticated living.The kitchen is a chef's dream, with a waterfall island, hidden fridge, freezer, and dishwasher for a seamless and sleek design. Enjoy the seamless flow of open-concept living and entertaining. The oversized glass shower and extra-large mirrors in the bathroom elevate the space, while in-suite laundry adds an extra layer of practicality.Stunning Amenities including the Skylounge with direct views of Parliament Hill a breathtaking backdrop for relaxing and entertaining. Large gym with modern equipment, including change rooms and a sauna for post-workout relaxation. Games Room featuring billiards and a fun, social atmosphere. Multiple boardrooms ideal for business meetings. Theatre Room for an exclusive movie night experience. Private outdoor space tucked away within the building for an afternoon escape. Concierge Services at the front door ensure every need is met, while the guest suites offer convenience for visitors. Prime Location Located in the heart of downtown, this condo is within walking distance to Ottawas best restaurants, shops, and iconic landmarks. Whether you're dining, shopping, or sightseeing, everything is just steps away! This is not just a condo; its a lifestyle. (id:28469)
Royal LePage Integrity Realty
89/91 Murray Street
Ottawa, Ontario
Rare opportunity in the heart of the ByWard Market. Fully tenanted mixed-use building and an additional freestanding commercial building. Two prime retail spaces and two extensively renovated 2 bedroom apartments. Well maintained property. NOI $89,857. Seller will consider a VTB. Zoning is MD2 S72 Mixed-Use Downtown Zone which allows for further development. Will provide new build report for rear of property. 89 Murray is a three-story building with ground floor retail and two residential units on the upper floor, representing 2700 sq ft. 91 Murray is a separate unique one-story building at the rear of the property with 1,400 sq ft. 89 Murray - New asphalt shingle roof 2024. 200 amp main distribution panel, with each unit separately metered. One forced air gas fired furnace for the commercial ground floor unit & one for the two apartment units. 89 Murray Residential - Two 2 bedroom identical units have been extensively updated. Two storey apartments with hardwood floors & 6 appliances. Quartz countertops & newer cabinetry. Modern baths with gorgeous showers. Currently rented for $2000 each. Landlord pays water & heat. 89 Murray Retail - This space is air conditioned. The Barber Shop has been leased for 7 years. $3407 + additional expenses. 91 Murray Retail - The interior consists of 3 open living spaces, one with a wet bar area. There is an additional office, a bedroom area & a 3 piece bath. Extensively renovated in 2011 with new exterior EFIS, new roof, plumbing, interior walls, etc. New HVAC system installed 2024. Central air & forced air gas furnace. Separately metered for hydro & gas. Leased for $2825 + common expenses (including property taxes, snow clearing & maintenance). 2 non-conforming parking spaces. One residential unit will be vacant upon possession, as it is currently owner occupied. One of the Ottawa Mayor's top priorities for 2025 is to revitalize the ByWard Market by enacting a $129M plan before 2027. 48 hrs for showings & 24 hrs irrev on offers (id:28469)
Marilyn Wilson Dream Properties Inc.
89-91 Murray Street
Ottawa, Ontario
Rare opportunity in the heart of the ByWard Market. Fully tenanted mixed-use building and an additional freestanding commercial building. Two prime retail spaces and two extensively renovated 2 bedroom apartments. Well maintained property. NOI $89,857. Seller will consider a VTB. Zoning is MD2 S72 Mixed-Use Downtown Zone which allows for further development. Will provide plans for additional building. 89 Murray is a three-story building with ground floor retail & two residential units on the upper floor, representing 2700 sq ft. 91 Murray is a separate unique one-story building at the rear of the property with 1400 sq ft. 89 Murray - New asphalt shingle roof 2024. 200 amp main distribution panel, with each unit separately metered. One forced air gas fired furnace for the commercial ground floor unit & one for the two apartment units. 89 Murray Residential - Two 2 bedroom identical units have been extensively updated. Two storey apartments with hardwood floors & 6 appliances. Quartz countertops & newer cabinetry. Modern baths with gorgeous showers. Currently rented for $2000 each. Landlord pays water & heat. 89 Murray Retail - This space is air conditioned. The Barber Shop has been leased for 7 years. $3407 + additional expenses. 91 Murray Retail - The interior consists of 3 open living spaces, one with a wet bar area. There is an additional office, a bedroom area & a 3 piece bath. Extensively renovated in 2011 with new exterior EFIS, new roof, plumbing, interior walls, etc. New HVAC system installed 2024. Central air & forced air gas furnace. Separately metered for hydro & gas. Leased for $2825 + common expenses (including property taxes, snow clearing & maintenance). 2 non-conforming parking spaces. One residential unit will be vacant upon possession, as it is currently owner occupied. One of the Ottawa Mayor's top priorities for 2025 is to revitalize the ByWard Market by enacting a $129M plan before 2027. 48 hrs for showings & 24 hrs irrev on offers. (id:28469)
Marilyn Wilson Dream Properties Inc.
23 Charles Street
Kingston, Ontario
Step into style and comfort at 23 Charles Street-where modern finishes meet everyday functionality in a beautifully updated home. This 3+1 bedroom, 3-bath property is finished from top to bottom, offering an open-concept layout, kitchen with walk-in pantry, generous counter, and cabinet space. The primary suite features a private ensuite and walk-in closet, while the fully fenced backyard provides privacy and space to unwind. With ample storage and a location close to schools, transit, and amenities, this home checks all the boxes for convenience and charm. (id:28469)
Royal LePage Proalliance Realty
407 Bagot Street
Kingston, Ontario
Exceptional Duplex in Prime Kingston Location - 2 Blocks from Downtown! This fully updated and well-maintained duplex offers two self-contained units: a spacious 3-bedroom front unit with central A/C, and a bright 1-bedroom rear unit with backyard access, featuring efficient mini-split heating and cooling. Renovated in 2020, upgrades including furnace, windows, hot water tank, and full interior finishes-ensuring low maintenance and long-term value. Each unit includes its own laundry, and the property boasts excellent parking and a desirable location just steps from Queen's University, hospitals, and downtown Kingston amenities. Whether you're looking to live in one unit and rent the other or expand your investment portfolio, this turnkey property delivers stable cash flow and modern comfort. (id:28469)
Royal LePage Proalliance Realty
10014 Broken Second Road
Edwardsburgh/cardinal, Ontario
Welcome to 10014 Broken Second Road in Iroquois. This spacious, well kept brick bungalow offers 3+1 bedrooms with a partially finished basement just waiting for you to turn it into the perfect space to accommodate your family needs. Hardwood floors give warmth to the main areas while a mixture of vinyl and laminate floors complete the rest of the rooms on the main level. There's no carpet. Plenty of beautiful natural light shines into the home. The main floor family room has patio door access to the large deck. The private backyard offers perennial gardens, mature trees, a vegetable garden, and plenty of wildlife that enjoy the flowers and feeders the owners set out. Main floor laundry, a large pantry, spacious bedrooms, a mail level office, main floor living room, main floor family room with gas fireplace, formal dining area and garage access are some of the fabulous features this home has to offer. The interior garage measures19'2"x20'3". The property is a short drive to Iroquois, Cardinal and highway 401 for easy access to Brockville, Morrisburg, Cornwall, Kemptville and Ottawa. New furnace 2025, Roof 2022. Book your showing today. (id:28469)
Coldwell Banker Coburn Realty
429 Fernside Street
Ottawa, Ontario
Highly upgraded former Claridge model home; the Cumberland, sits in a prime corner lot in beautiful Findlay Creek. Main floor welcomed by a bright and inviting Foyer with upgraded tile, upgraded hardwood floors, spacious Living, Dining rooms, main floor Family room with an elegant double sided gas fireplace. Gourmet Kitchen with highly upgraded kitchen cabinets, quartz countertops, extended island, built in Oven / Microwave & Cooktop, upgraded chimney style Hood Fan. Hardwood staircase leads to the upper floor features a bright and spacious Primary Bedroom, walk in closet with custom shelves and a luxury 5-piece ensuite with double sink and freestanding bathtub, 3 good size secondary bedrooms, large loft with hardwood flooring, second floor laundry. Huge recreation room in the basement. Earth tone colors; easy to show. (id:28469)
Innovation Realty Ltd.
270 Espin Heights
Ottawa, Ontario
A rare find! - This 2-bedroom, 2.5-bath stacked condo townhome offers TWO owned parking spaces and direct access from your main level to your parking, making everyday life so much easier. No long walks with groceries or heavy bags - just convenience, comfort, and modern living in one of Ottawa's most sought-after communities. Thoughtfully updated, freshly painted and professionally cleaned, this bright and beautifully maintained home features an inviting open-concept layout that's perfect for first-time buyers, investors, or anyone seeking low-maintenance living with style. The modern kitchen boasts an abundance of counter and cupboard space, full sized appliances, and a breakfast bar overlooking the spacious living and dining area - ideal for entertaining or relaxing at the end of the day. Step out to your private deck for morning coffee, evening BBQs, or simply unwinding outdoors. The lower level offers two generously sized bedrooms, including a primary suite with a private ensuite bath and a second full bathroom for added convenience. The in-unit laundry and extra storage space ensure comfort and practicality throughout. Located in the heart of Stonebridge, this home is close to everything - parks, trails, top-rated schools, shopping, restaurants, the Stonebridge Golf & Country Club, and the Minto Rec Centre - all within minutes of your doorstep. (id:28469)
Engel & Volkers Ottawa
501 - 428 Sparks Street
Ottawa, Ontario
Located in the prestigious Cathedral Hill development on the west side of downtown Ottawa, this luxurious and contemporary condo offers 641 sq. ft. of thoughtfully designed living space, plus a 58 sq. ft. balcony (as per builders plan). The bright interior features 9-foot ceilings and floor-to-ceiling windows, with engineered hardwood and ceramic tile flooring throughout. The modern two-tone Potvin kitchen is equipped with quartz countertops and high-end appliances, complemented by in-unit laundry for added convenience. The spacious balcony extends your living area outdoors, and the unit includes one parking spot and a storage locker. Residents enjoy access to top-tier amenities including concierge service, a fitness centre, yoga studio, sauna, car wash facilities, pet grooming station, guest suites, and a beautifully furnished party/event room with a full kitchen. Ideally located within walking distance to Parliament Hill, the LRT, Ottawa River pathways, shopping, dining, and entertainment. Hydro is the only utility not included in the condo fee. (id:28469)
Exp Realty
405 - 1376 Bank Street
Ottawa, Ontario
Turn-key office space, available for January 1 occupancy! Gross lease means all utilities and operating expenses included in rent! Excellent location close to 417, Riverside Drive,Bank Street, and Billings Bridge shopping plaza. Building is home to professional tenants such as law offices, mental wellness practitioners, not-for-profit, technology, etc. Assigned underground parking available for $165/mo + HST. Shared kitchenette and board room on 4th floor (same floor as unit!) free for tenant use. Annual Escalations of $30/mo/yrVideo walk through available upon request (id:28469)
Synercapital Investment Realty
#601 - 1350 Hemlock Road
Ottawa, Ontario
Welcome to Unit 601 at 1350 Hemlock Road, a stunning 2 bedroom, 2 bathroom, 1 parking, and 1 locker condo in the sought after 360 Condos at Wateridge Village! This luxurious top floor suite combines modern elegance, comfort, and convenience in one exceptional package. Featuring approximately 803 sqft (including balcony) of thoughtfully designed living space, this bright, open concept home is filled with natural light from oversized windows. The sleek, contemporary kitchen offers countertops, stainless steel appliances, and ample storage, perfect for cooking and entertaining. The spacious primary bedroom includes a walk-in closet and private ensuite, while the second bedroom provides flexibility for guests or a home office. Additional highlights include a generous front foyer with a large closet, in-unit laundry, a private balcony, one underground parking space, and a secure storage locker. Residents enjoy premium amenities such as elevators and a stylish party room for hosting gatherings. Perfectly situated between urban vibrancy and natural tranquility, Wateridge Village offers easy access to parks, bike paths, and green spaces, with the Ottawa River just minutes away. Conveniently located near Montfort Hospital, CSE, CSIS, CMHC, Beechwood Village, and Blair LRT, and within reach of top schools like Ashbury College, Elmwood School, and Colonel By Secondary, this location is ideal for professionals, families, and investors alike. Experience sophisticated condo living where modern design meets Ottawa's natural beauty, your new home awaits at 1350 Hemlock Road! Some of the pictures are virtually staged, 24 hours irrevocable for all offers. (id:28469)
Uni Realty Group Inc
7122 Bank Street
Ottawa, Ontario
Farm House setting on Approximately 42 Acres of PRIME LAND fronting on BANK STREET and backing on SCRIVENS DRIVE just minutes to Findlay Creek or South keys. The house shows well and consists of 4 Bedroom, 2 (3pc) family Bathrooms, Living room, Family room, Full Kitchen- Dining and main floor laundry. There is inside access to the two car garage. Seller might consider Vendor Take Back. 24 hrs notice to Tenant on all showings. (id:28469)
RE/MAX Hallmark Realty Group
7122 Bank Street
Ottawa, Ontario
Farm House setting on Approximately 42 Acres of PRIME LAND fronting on BANK STREET and backing on SCRIVENS DRIVE just minutes to Findlay Creek or South keys. The house shows well and consists of 4 Bedroom, 2 (3pc) family Bathrooms, Living room, Family room, Full Kitchen- Dining and main floor laundry. There is inside access to the two car garage. Seller might consider Vendor Take Back. 24 hrs notice to Tenant on all showings. (id:28469)
RE/MAX Hallmark Realty Group
Lot Rae Road
South Glengarry, Ontario
Discover your dream oasis on Rae Road in the picturesque Township of South Glengarry, ! This stunning lot, just over an acre in size, boasts approximately 350 feet of frontage and has breathtaking views of the St. Lawrence River. With no neighbors to the north or rear, you can bask in the serenity of private country living, all while enjoying the convenience of being just a short drive to Cornwall. This lot is ready for you to build your perfect getaway or forever home. Embrace the tranquility and make your vision a reality in this beautiful setting! (id:28469)
RE/MAX Affiliates Marquis Ltd.
802 - 101 Queen Street
Ottawa, Ontario
Experience downtown living at its finest in this meticulously designed condo, offering the perfect blend of style, comfort, and convenience. Featuring modern finishes and well-thought-out spaces, this unit is the epitome of sophisticated living.The kitchen is a chef's dream, with a waterfall island, hidden fridge, freezer, and dishwasher for a seamless and sleek design. Enjoy the seamless flow of open-concept living and entertaining. The oversized glass shower and extra-large mirrors in the bathroom elevate the space, while in-suite laundry adds an extra layer of practicality.Stunning Amenities including the Skylounge with direct views of Parliament Hill a breathtaking backdrop for relaxing and entertaining. Large gym with modern equipment, including change rooms and a sauna for post-workout relaxation. Games Room featuring billiards and a fun, social atmosphere. Multiple boardrooms ideal for business meetings. Theatre Room for an exclusive movie night experience. Private outdoor space tucked away within the building for an afternoon escape. Concierge Services at the front door ensure every need is met, while the guest suites offer convenience for visitors. Prime Location Located in the heart of downtown, this condo is within walking distance to Ottawas best restaurants, shops, and iconic landmarks. Whether you're dining, shopping, or sightseeing, everything is just steps away! This is not just a condo; its a lifestyle. (id:28469)
Royal LePage Integrity Realty
539 Anchor Circle
Ottawa, Ontario
Welcome to 539 Anchor Circle! This warm and inviting 4-bedroom, 2.5-bathroom home is perfect for families looking for space, comfort, and a great community. With plenty of natural light, beautiful hardwood floors, and an open-concept layout, the main floor is ideal for both everyday living and family time. Enjoy cozy evenings by the fireplace or gather in the bright kitchen and dining area that overlook the backyard.Upstairs, the spacious primary bedroom features its own 4-piece en-suite, and the additional bedrooms offer lots of room for kids, guests, or a playroom/home office. You'll also appreciate the thoughtful upgrades throughout the home, including upgraded bathrooms and welcoming foyer tiles.Located in the family-friendly community of Mahogany, you'll be close to parks, schools, walking trails, and everyday conveniences-everything you need is right at your fingertips. Currently tenant-occupied, the home has been well cared for and maintained.539 Anchor Circle is a wonderful place for your family to grow, relax, and make lasting memories! Photos were taken before tenancy. (id:28469)
Exp Realty
10 - 2295 Stevenage Drive
Ottawa, Ontario
Give your business space to grow in this centrally located 2522 square foot industrial unit inthe Hawthorne Industrial park. Office space in front. High clearances, large 10ft by 12 ft garage door. Property is a multi-tenant industrial and commercial building with 18' clear height and one grade level door. Landlord is not accepting automotive use at this time. (id:28469)
Royal LePage Integrity Realty
862 Oat Straw Way
Ottawa, Ontario
Immaculate and well-maintained detached family home for sale by original owners. This 3-bedroom, 2 1/2 bath home was built by Lemay Homes in 2017. Situated on a unique corner lot with extra-wide back yard, this home is offset to the one behind it and looks onto open space which is partially owned by the City. There will be no further development in that space. Bright living area with lots of windows. Upgraded kitchen island and countertops with large walk-in pantry. The classic hardwood staircase leads up to three bedrooms and walk-in linen closet. Large primary bedroom with en-suite bath and walk-in closet. Partly finished lower level includes a bonus room, suitable for a fourth bedroom, media room or home office. Ample space on the lower level for an exercise room, workshop or another bedroom. Features include the hand-made board & batten shed, fully fenced back yard, quality window coverings throughout. This home is in 'like new' condition and is a must-see ! (id:28469)
Grape Vine Realty Inc.
751 Boyle Drive
Woodstock, Ontario
Great Location with lots of upgrades and freshly painted 3+1 Bedroom. 2 Full Bathrooms Brick Bungalow with Garage. Nicely Finished Throughout and Extremely Clean. Lots of Rooms for Everyone. Completely Finished Basement with Rec Room, Office, Bedroom, Bathroom, Kitchenette, and Lots of Hidden Shelving for Storage. Owned Heater Water and Water Softener. All appliances include Fridge, Stove, Hood Fan, Washer & Dryer (All Brand New, Replaced May 2024). Kitchen newly Upgraded and Renovated as well as Bathroom in Main Level. All Lighting Fixtures in Main Level are Replaced Especially in Living Room with Potlight. Backyard is Fenced and Has Two-tiered Deck. Single Car Garage Has Handy Entrance into Kitchen. Great Neighborhood. Close to All Amenities. As per Form 244, Please Allow 24 hours irrevocability in all offers. (id:28469)
Right At Home Realty
6562 County 4 Road
Stone Mills, Ontario
7+ Acre Country Lot Just South of Tamworth. If you've been dreaming of a quiet spot in the country with room to spread out, this 7-acre lot on County Road 4 could be just what you're looking for. Located just south of the friendly Village of Tamworth, you're close to all the essentials - shops, schools, and local amenities - while still enjoying the peace and open space or rural living. There's plenty of room here to build your dream home and make the most of country life. Grow your own gardens, start a hobby farm, or plant a small orchard - there's space for it all. With over seven acres to work with, you'll have the freedom to create the property that fits your lifestyle. Conveniently located 20 minutes from Napanee and about 30 minutes to Kingston, this property offers the best of both worlds - a quiet country setting with easy access to town when you need it. Come see what rural living could look like on this beautiful stretch of land. (id:28469)
K B Realty Inc.
116 Frontenac Crescent
Deep River, Ontario
Welcome to this warm and welcoming two-storey 4-bedroom family home, beautifully maintained and thoughtfully updated and perfectly suited for family living. Step into the inviting front foyer and discover a sun-drenched formal dining room, ideal for hosting gatherings. The custom kitchen has been tastefully renovated with quality finishes and includes a cozy eating area that opens to a screened-in room perfect for enjoying the peaceful, private backyard that borders town green space. The main floor offers a spacious family room with a stunning wood-burning stone fireplace, a convenient laundry area, and a full 3-piece bathroom. Upstairs, you'll find four generously sized bedrooms, including the primary bedroom with a walk-in closet and a private 2-piece ensuite. The main 4-piece bathroom has also been beautifully updated. The lower level features a comfortable rec room with a gas fireplace, a partially finished games room, a den, and a fully outfitted workshop area providing plenty of space for hobbies, entertainment, or storage. An attached garage with inside entry adds to the home's practicality. Triple glazed windows. Fridge, stove, washer, dryer, dishwasher included. All this just a short stroll from Grouse Park and the ski hill, an unbeatable location for outdoor enthusiasts and families alike. Call today. 48 hour irrevocable required on all offers. (id:28469)
James J. Hickey Realty Ltd.
17637 Island Road E
South Stormont, Ontario
Beautiful hobby farm in St. Andrews West, just off Island Road, offering the peace of country living on approximately 100 acres of picturesque land. A long private laneway brings you to a solid 2+2 bedroom brick bungalow with a durable metal roof, set proudly among open fields and treed backdrops. The home features many valuable updates including a Generac backup system, newer air conditioning, and updated electrical service to the barns. The layout provides comfortable main-level living, main floor laundry, with additional finished rooms on the lower level for extra space or guests. Horse lovers will appreciate the well-maintained 7-stall barn, currently set up for equine use, along with fenced pastures and a former riding area. A second outbuilding, once used for hogs, now offers excellent storage for four-wheelers, tractors, machinery, hay, or workshop space. Follow the trails toward the back of the property and discover a true hunter's paradise or quiet nature retreat. Tucked away from the main home sits a charming 1.5-storey hunting cabin, offering seclusion, peace, and a place to unwind beside the gentle sounds of a nearby stream. Perfect for snowmobiling, camping, or simply enjoying the beauty of your own land. This is a rare opportunity to own a country sanctuary where you can ride, farm, explore, or simply enjoy the quiet rhythm of rural life. Make this beautiful property yours. (id:28469)
Wheeler Smart Choice Realty Brokerage
784-786 Walton Street
Cornwall, Ontario
***UNDER CONSTRUCTION*** Welcome to this stunning, brand-new fourplex featuring four beautifully designed 2-bedroom, 1-bath units that combine modern style with functional living. Each unit offers a private entrance and separate utilities, ensuring both convenience and privacy. Inside, you'll find bright, open-concept living spaces with high-quality luxury vinyl flooring for lasting durability and elegance. The modern kitchens showcase sleek quartz countertops and generous workspace-perfect for cooking or entertaining. Spacious bedrooms and contemporary bathrooms with stylish finishes complete each thoughtfully planned unit. Designed for comfort and flexibility, this fourplex is an excellent opportunity for investors or owner-occupants seeking modern, low-maintenance living. Schedule a showing today to experience the quality and design firsthand! Photos are from a previous build. Colors and finishes may vary. (id:28469)
Exit Realty Matrix
2 Glenco Road
South Stormont, Ontario
***HOUSE TO BE BUILT*** Welcome to The Monarch, a beautifully designed home offering a modern open-concept layout that flows effortlessly between the main living areas-perfect for everyday living and entertaining. The kitchen is a true standout, featuring upgraded cabinetry to the ceiling, elegant quartz countertops, soft-close doors and drawers, pots and pans drawers, and a built-in garbage/recycling pull-out for added convenience. Both bathrooms showcase quartz countertops and tiled shower walls, combining style with durability. Step outside to enjoy a 14' x 8' covered rear patio, ideal for relaxing or hosting guests, along with a large covered front porch that enhances the home's curb appeal. Don't miss your chance to customize this beautiful new build - contact your REALTOR today for more details! Photos are from a previous build and may not reflect the same house orientation, colors, fixtures, or finishes. (id:28469)
Exit Realty Matrix
6 Glenco Road
South Stormont, Ontario
***House to be built*** Welcome to The Bianka, a thoughtfully designed single-family home that perfectly blends comfort, elegance, and functionality. Oversized windows fill the home with natural light, creating a bright and inviting atmosphere throughout. The open-concept kitchen, dining, and living areas provide an ideal layout for both family living and entertaining, offering seamless flow and plenty of space to gather. A separate bedroom wing ensures privacy and tranquility, making this layout as practical as it is stylish. The primary suite is a true retreat, featuring a spacious walk-in closet and a luxurious ensuite complete with a custom tiled glass shower. High-end finishes elevate every space, including hardwood flooring throughout, quartz countertops in the kitchen and both bathrooms, and other quality upgrades that showcase superior craftsmanship. There's still time to choose your finishes and make this home uniquely yours - but don't wait too long! Contact your Realtor today for more information. Photos are from a previous build and may not reflect the same orientation, upgrades, colors, fixtures, or finishes. (id:28469)
Exit Realty Matrix
Lot 7 Casson Trail
Madawaska Valley, Ontario
Lot 7 - Prime Location in the Heart of Chippawa Shores. Strategically located just steps from the key features of the Chippawa Shores private community, this 2.71-acre lot on a quiet cul-de-sac offers exceptional potential to build your dream home or cottage in a peaceful, family-friendly setting. Nestled in the beautiful Madawaska Valley, just minutes from Barry's Bay and all local amenities, Chippawa Shores is a freehold waterfront community designed with privacy and exclusivity in mind. This is a rare opportunity to be part of a development that fosters lasting family memories while enjoying access to a private, well-planned community. Residents have joint-use access to The Lodge, The Great Lawn, and The Beach-featuring over 1,300 feet of pristine, west-facing sandy shoreline, perfect for swimming, beach volleyball, and watersports. Private roads throughout provide year-round access. Minimum build size is 1,250 sq. ft., with no timeline to build. All construction must comply with municipal by-laws and building code regulations. (id:28469)
Exp Realty
Lot 9 Casson Trail
Madawaska Valley, Ontario
With a combined 215 feet of frontage and scenic views overlooking both Green Lake and Labrador Lake, this property offers a truly unique natural setting. Situated on 2.52 acres, Lot 9 is one of the larger estate lots in the community, providing the peaceful rural experience so many seek beyond the bustle of city life. Located just 10 minutes from Barry's Bay, you'll have easy access to all local amenities while enjoying the serenity of your private retreat. Chippawa Shores is a freehold waterfront community designed with privacy and exclusivity in mind - an opportunity to be part of a development where family memories are made for generations. Residents enjoy joint-use access to The Lodge, The Great Lawn, and the Beach, featuring over 1,300 feet of western-facing sandy shoreline - perfect for swimming, beach volleyball, and watersports. The private road throughout the community ensures year-round access.Minimum build size is 1,250 sq. ft. with no timeline to build. Municipal by-laws and the Ontario Building Code govern what and where you can build, allowing flexibility while maintaining the integrity of the development. (id:28469)
Exp Realty
Lot 15 Sandy Shores Trail
Madawaska Valley, Ontario
With mature tree growth and a level, open area near the water's edge, Lot 15 offers 162 feet of frontage on the tranquil Green Lake. Spanning 2.17 acres, this property provides endless possibilities to create your dream home or cottage. If peaceful lakefront living surrounded by nature is what you seek, this is it. The calm, clear waters of Green Lake are perfect for canoeing, kayaking, and family fun. A drilled well is already in place for your convenience. Chippawa Shores is a freehold waterfront community thoughtfully designed with privacy and exclusivity in mind. It's an opportunity to be part of a development where families build lasting memories for generations. Owners enjoy joint-use access to The Lodge, The Great Lawn, and The Beach-featuring over 1,300 feet of western-facing sandy shoreline, ideal for swimming, beach volleyball, and watersports. A private road ensures year-round access. The minimum build size is 1,250 sq. ft., with no timeline to build. Municipal by-laws and the Ontario Building Code govern what and where you can build, allowing flexibility while preserving the integrity of this beautiful community. (id:28469)
Exp Realty
Lot 37 Sandy Shores Trail
Madawaska Valley, Ontario
This south-facing waterfront lot features 156 feet of frontage on the Madawaska River, offering access to over 90 km of boating through the region's beautiful interconnected waterways. Spanning 1.36 acres, this level property provides ample space to design and build your ideal home or cottage retreat.The shoreline gently slopes to the water's edge, where an inviting sandy, shallow entry makes it perfect for swimming, launching a dock, and enjoying the stunning views toward Kamaniskeg Lake. Chippawa Shores is a freehold waterfront community thoughtfully designed with privacy and exclusivity in mind. This is your opportunity to be part of a development where families build lasting memories for generations. Residents enjoy joint-use access to The Lodge, The Great Lawn, and The Beach-featuring over 1,300 feet of western-facing sandy shoreline, ideal for swimming, beach volleyball, and watersports. A private road provides year-round access. Minimum build size is 1,250 sq. ft., with no timeline to build. Municipal by-laws and the Ontario Building Code govern what and where you can build, giving you flexibility while maintaining the integrity of this exceptional community. (id:28469)
Exp Realty
Lot 4 Sandy Shores Trail
Madawaska Valley, Ontario
Your Canvas for a Private Waterfront Retreat. Lot 4 offers an incredible opportunity to create your own private oasis with direct access to Joe's Pond and a beautiful mixed hardwood forest. This unique, level 3.22-acre lot provides ample space and potential to build your dream home or cottage in a tranquil natural setting. Located in the heart of the Madawaska Valley, just minutes from Barry's Bay and all local amenities, Chippawa Shores is a freehold waterfront community designed with privacy and exclusivity in mind. Enjoy being part of a thoughtfully planned development that's perfect for building lasting family memories. Residents of Chippawa Shores have joint-use access to The Lodge, The Great Lawn, and The Beach-featuring over 1,300 feet of pristine, west-facing sandy shoreline ideal for swimming, beach volleyball, and watersports. Private roads throughout the community provide year-round access. Minimum build size is 1,250 sq. ft., with no timeline to build. (id:28469)
Exp Realty
864 Moses Tennisco Street
Ottawa, Ontario
Experience elevated living in this exquisite Uniform-built residence, where custom design and high-end upgrades set a new benchmark for style and sophistication. Every detail of this home showcases thoughtful craftsmanship, refined finishes, and modern luxury. The main level welcomes you with an open-concept layout featuring wide-plank hardwood flooring and a chef-inspired kitchen with a waterfall island, quartz countertops, two tone extended designer cabinetry, undermount lighting, large tiled backsplash and stainless steel appliances, including a gas range stove. The adjoining living area is centered around a gas fireplace, offering warmth and elegance-perfect for both entertaining and quiet evenings in. Ascend the hardwood staircase to the upper level, where the wide-plank flooring continues, creating a seamless flow throughout. The bright primary suite is a true retreat, boasting dual walk-in closets and a spa-like ensuite with double vanities, soaker tub, large walk in shower and premium finishes. Two additional spacious bedrooms, a full three-piece bathroom, and a versatile storage area (ideal for a future laundry room) provide both comfort and practicality for family living. The finished lower level enhances the home's versatility with a large family room, a full three-piece bathroom, and flexible space ideal for a home theater, fitness studio, or future guest suite. This exceptional property combines luxury, comfort, and convenience in perfect harmony-a true reflection of contemporary living at its finest. (id:28469)
Fidacity Realty
274 Wellington Street
Kingston, Ontario
Centrally located in Kingston's historic downtown core, 274 Wellington Street presents a flexible investment opportunity with two residential tenancies in place. The property offers approximately 937.95 sq. ft. of above-grade space, configured as two self-contained residential units each with a functional layout and private entrance. Unit 1 (second floor) is a studio style layout and features a full kitchen, 3-piece bath, and spacious living/bedroom area, while Unit 2 (main floor) includes one bedroom, two x 2-piece baths, living area, and mudroom. Zoned as DT2 (Downtown Commercial) this property permits both residential and commercial uses, and is suited for a variety of applications, including professional services, live-work setups, or rental income. Steps from Market Square, City Hall, and waterfront amenities, this is a strategic asset in one of Kingston's most vibrant neighborhoods. Ground floor unit will be vacant as of May 30, 2025. (id:28469)
Royal LePage Proalliance Realty

