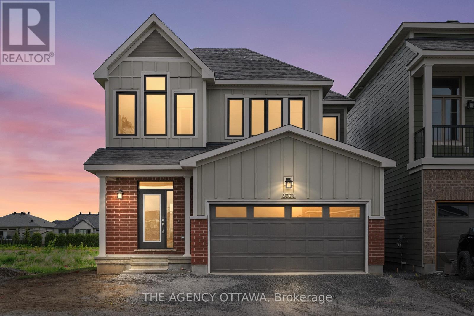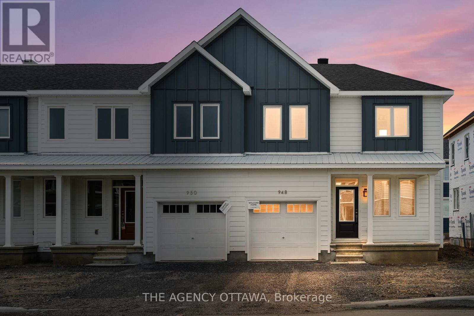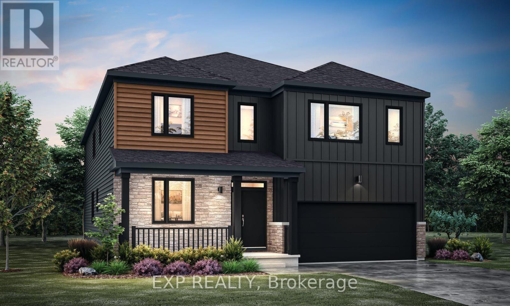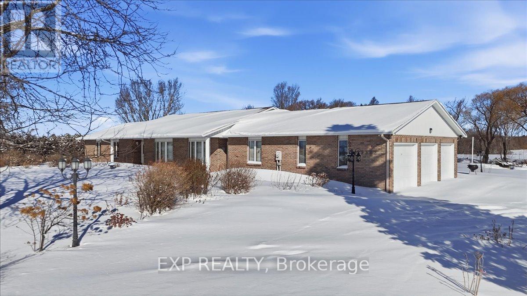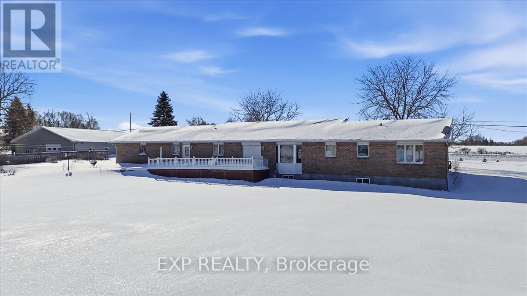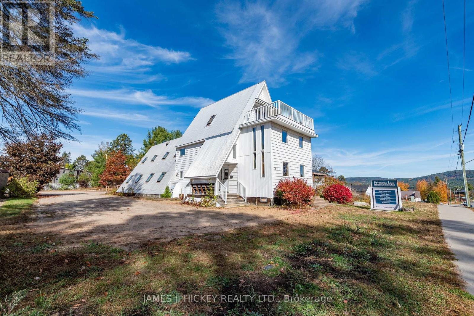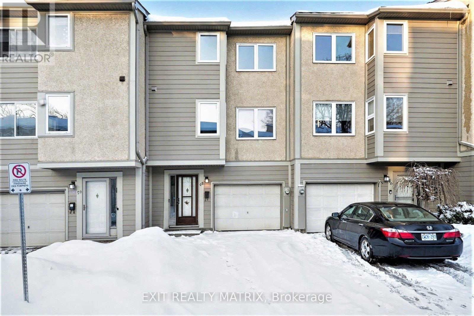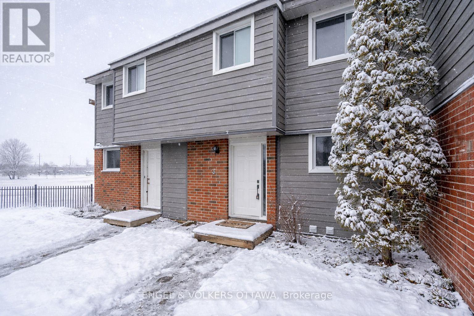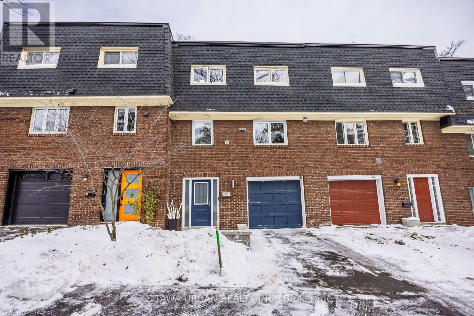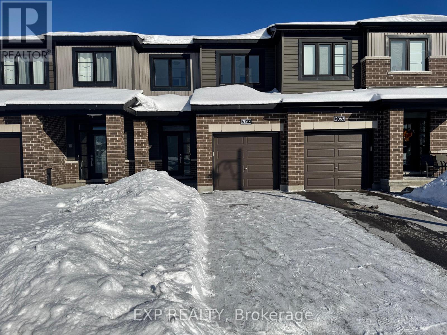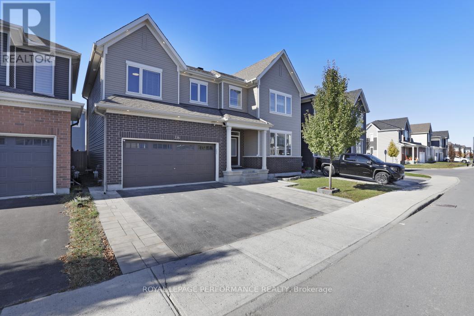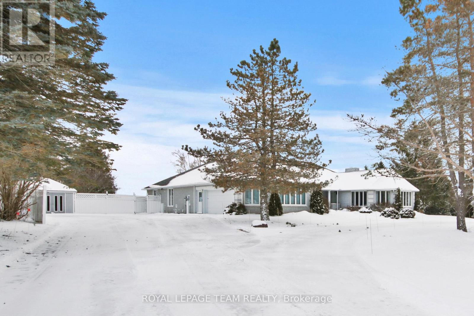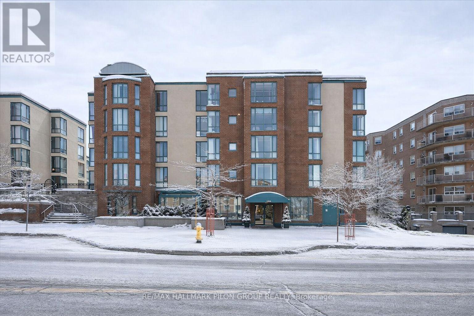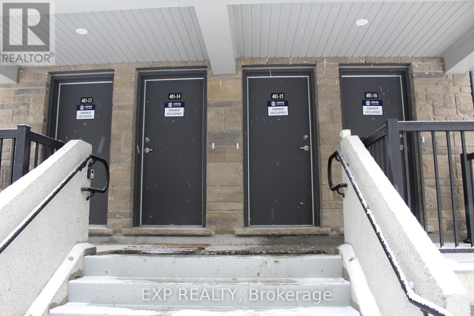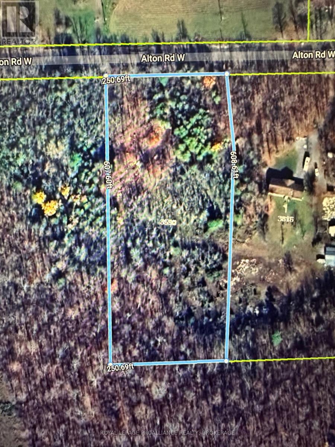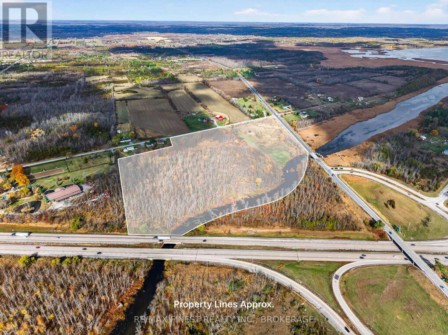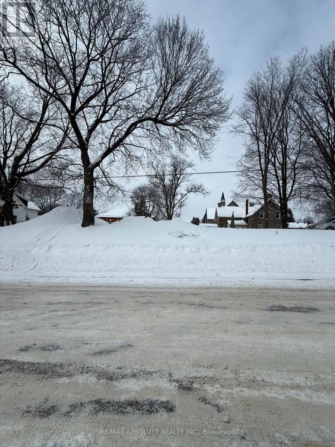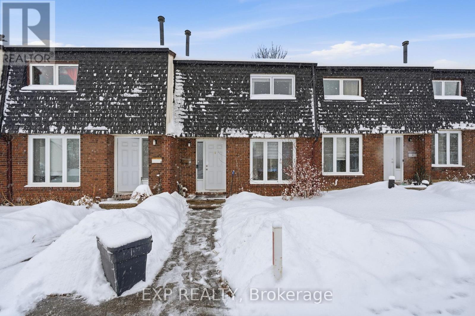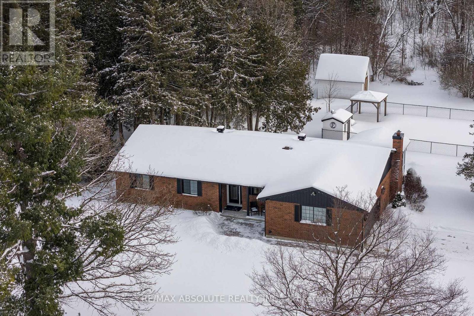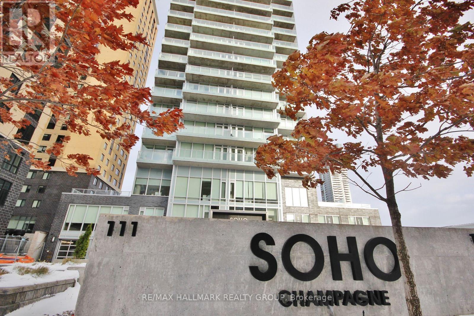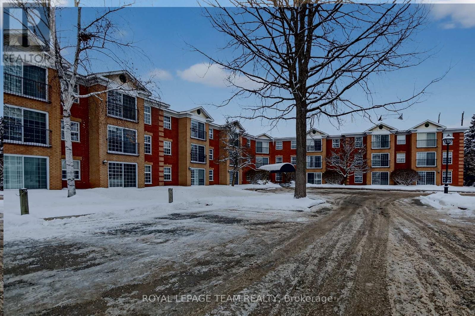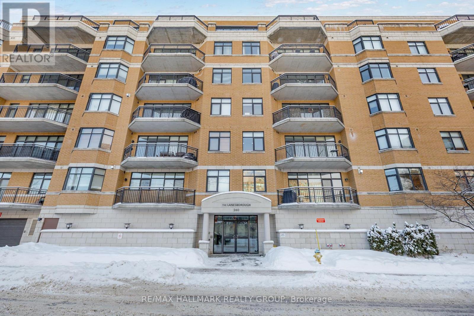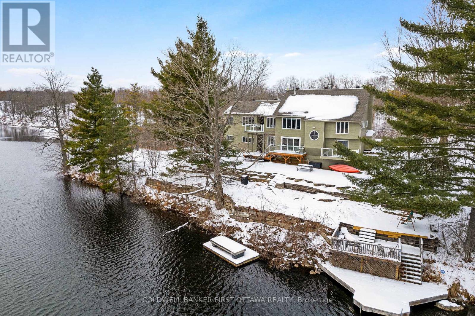2066 Postilion Street
Ottawa, Ontario
This upgraded townhome offers refined living with 9-foot ceilings on the second floor and a thoughtfully designed layout throughout. The Chef's Centre kitchen features quartz countertops and modern finishes, opening to a bright main level with hardwood flooring and oak railings. The spacious primary retreat provides a private and comfortable escape, while second-floor laundry adds everyday convenience. A fully finished basement expands your living space, and the home is equipped with a gas fireplace, BBQ gas line, and refrigerator ice maker line. A well-appointed home in a growing Richmond community close to schools, parks, and amenities. (id:28469)
The Agency Ottawa
948 Seagrave Lane
Ottawa, Ontario
Welcome to this beautifully finished end-unit townhome in the growing community of Richmond. This thoughtfully designed residence features hardwood flooring throughout the main floor and finished basement, complemented by oak railings and a modern Chef's Centre kitchen with quartz countertops and ample workspace.The second floor offers the convenience of laundry on the bedroom level, while the fully finished basement provides flexible living space ideal for a home office, gym, or additional family room. An ideal opportunity for buyers seeking low-maintenance living with premium finishes in a family-friendly neighbourhood close to parks, schools, and commuter routes. (id:28469)
The Agency Ottawa
804 Tincture Place
Ottawa, Ontario
PREMIUM LOT backing onto mature trees with NO REAR NEIGHBOURS, located in the highly desirable Northwoods community. This brand new home, The Essence by Mattamy Homes offers an exceptional blend of space, luxury, and thoughtful design, with OVER $110,000 IN UPGRADES throughout. Situated on a 43' lot, this impressive single-family home with thoughtfully selected design finishes features this rarely offered 3,844 sq. ft. plan, 5 bedrooms, 4 bathrooms, and a double car garage. The main level boasts smooth 9' ceilings and an open-concept layout ideal for everyday living and entertaining. The upgraded kitchen showcases an enhanced layout with quartz countertops, a stunning quartz waterfall island, pots and pans drawers, soft-close cabinetry, a Cyclone hood fan, fridge water line, and an upgraded prep/spice kitchen in lieu of a pantry. The great room features a TV-ready wall, while large windows flood the space with natural light and offer serene views of the treed backdrop. A gas rough-in for a future BBQ adds outdoor entertaining potential. Upstairs, the primary suite is a private retreat with a walk-in closet and spa-inspired ensuite featuring a frameless glass shower. Secondary generously sized bedrooms, including one with its own ensuite, plus convenient second-floor laundry complete the upper level. The lower level includes a bathroom rough-in, offering future flexibility. Additional upgrades include quartz countertops in all bathrooms and laundry, 200 AMP service, and more. Minutes from DND, RCMP, High-tech park and close to parks, schools, shopping, and everyday amenities. This home is under construction. Photos and renderings are for illustrative purposes only. (id:28469)
Exp Realty
3382 Carp Road
Ottawa, Ontario
A rare offering just minutes from Kanata and Stittsville, this all-brick bungalow is nestled on a beautifully landscaped 3.95-acre lot surrounded by scenic ravine views and open farmland. Zoned agricultural, this well-maintained property offers exceptional potential for a home-based business, multi-generational living, or future investment. Inside, the spacious layout features a large eat-in kitchen with direct access to a sunny deck overlooking the expansive backyard perfect for entertaining or simply enjoying the peaceful surroundings. A formal dining room, two large living areas, and a dedicated office/den provide flexibility and function for families or remote work. Three bedrooms, three bathrooms, main floor laundry, and a triple-car garage complete the upper level. The fully finished lower level expands your options with a massive recreation room, billiards area, bar, additional bedroom with walk-in closet, and the potential to convert the basement into a separate suite or duplex. Outside, the home is set back from the road with a long, private driveway and immaculate grounds. A 3,200 sq ft detached garage (built 7 years ago) offers potential for storage rental income. Incredible space for storage, a workshop, RV parking, or agricultural uses including kennel operations. Can hold 14 to 20 cars depending on the size. Incredible space for storage, a workshop, RV parking, or agricultural uses including kennel operations. The fully fenced yard features fruit trees (apple, cherry, plum, and pear), trimmed hedges, and a cleared tree line around the ravine. Wildlife lovers will enjoy frequent deer and turkey sightings, and sports enthusiasts will appreciate the space for a pool, tennis court, or basketball court. Additional highlights include a new furnace (2024), interlocked walkway, and excellent road exposure on Carp Road. A unique property with unmatched potential, blending country charm with business-ready amenities. (id:28469)
Exp Realty
3382 Carp Road
Ottawa, Ontario
A rare offering just minutes from Kanata and Stittsville, this all-brick bungalow is nestled on a beautifully landscaped 3.95-acre lot surrounded by scenic ravine views and open farmland. Zoned agricultural, this well-maintained property offers exceptional potential for a home-based business, multi-generational living, or future investment. Inside, the spacious layout features a large eat-in kitchen with direct access to a sunny deck overlooking the expansive backyard perfect for entertaining or simply enjoying the peaceful surroundings. A formal dining room, two large living areas, and a dedicated office/den provide flexibility and function for families or remote work. Three bedrooms, three bathrooms, main floor laundry, and a triple-car garage complete the upper level. The fully finished lower level expands your options with a massive recreation room, billiards area, bar, additional bedroom with walk-in closet, and the potential to convert the basement into a separate suite or duplex. Outside, the home is set back from the road with a long, private driveway and immaculate grounds. A 3,200 sq ft detached garage (built 7 years ago) offers potential for storage rental income. Incredible space for storage, a workshop, RV parking, or agricultural uses including kennel operations. Can hold 14 to 20 cars depending on the size. The fully fenced yard features fruit trees (apple, cherry, plum, and pear), trimmed hedges, and a cleared tree line around the ravine. Wildlife lovers will enjoy frequent deer and turkey sightings, and sports enthusiasts will appreciate the space for a pool, tennis court, or basketball court. Additional highlights include a new furnace (2024), interlocked walkway, and excellent road exposure on Carp Road. A unique property with unmatched potential, blending country charm with business-ready amenities. (id:28469)
Exp Realty
120 Deep River Road
Deep River, Ontario
Versatile Commercial/Residential Gem in the Heart of Deep River. Discover a rare opportunity to own a beautifully renovated landmark property offering both professional and residential luxury. Ideally located in central Deep River, this exceptional building is perfect for entrepreneurs, professionals, or investors seeking a dynamic live-work space. Main Level - Professional Potential Step through the impressive front entrance into a spacious commercial suite featuring five bright offices and a dedicated boardroom-ideal for clinics, studios, or executive use. Second Level - Stylish Living Upstairs, enjoy a stunning residential retreat complete with a cozy living room and gas fireplace, a custom country-style kitchen, and direct access to a private balcony with hot tub-perfect for unwinding or entertaining. Third Level - Private Sanctuary Ascend the elegant spiral staircase to a serene primary suite with a 3-piece en-suite bath and walk-in closet. Wake up to breathtaking views of the Laurentian Mountains and Ottawa River. Bonus Apartment A separate one-bedroom apartment offers flexible options: expand your living space or generate rental income with its private entrance. Outdoor Features The large, fenced backyard includes a covered deck, ample commercial parking, and a newly built detached garage-blending convenience with comfort. This is more than a property-it's a lifestyle upgrade. Elevate your work-from-home experience and invest in a space that truly does it all. EV charging unit installed. 48 hour irrevocable required on all Offers. (id:28469)
James J. Hickey Realty Ltd.
48 Peary Way
Ottawa, Ontario
** Please note that some pictures are virtually staged** Welcome to this lovely 3-storey townhome in the heart of Kanata - perfectly located near top-rated schools, parks, shopping, and all amenities! Step inside and discover a bright and inviting layout designed for comfort and practicality. The main level offers a functional flow with a welcoming living area, a versatile space. Just a few steps up you will find the dining room, a lovely kitchen with ample cabinetry and counter space. Upstairs, you'll find three comfortable bedrooms and a full bathroom. The unfinished basement offers excellent potential - ready to be transformed into a recreation room, gym, or extra living space. Enjoy the outdoors in your fully fenced backyard with a large deck, perfect for entertaining or relaxing in privacy. The attached garage with inside entry adds convenience and functionality. A fantastic opportunity to own a well-located home in one of Kanata's most desirable communities - ideal for first-time buyers, handy man, young families, or investors! (id:28469)
Exit Realty Matrix
6 - 5054 County 10 Road
The Nation, Ontario
Bright and spacious 2-bedroom, 1 bathroom unit available for lease in Fournier. This well-kept apartment features in-unit laundry, a convenient parking space, and heat included in the rent. Located just minutes from highway access, offering an easy commute to Ottawa while enjoying the comfort of small-town living. Rental application, credit check, references, and proof of income required. (id:28469)
RE/MAX Delta Realty
3 Glencoe Street
Ottawa, Ontario
Welcome to 3 Glencoe, where comfort, charm, and convenience come together in perfect harmony. This bright yet cozy 3-bedroom, 1.5-bathroom condo townhome has been thoughtfully refreshed and is ready to welcome its next chapter, ideal for first-time buyers, savvy investors, or downsizers seeking style and simplicity in one move-in-ready package. From the moment you arrive, the brand-new siding and inviting façade set the tone for what awaits inside. Step through the front door and you're greeted by a touch of urban flair where faux brick feature walls that add warmth and personality, creating an instant sense of home. The kitchen offers generous counter space and a newly installed ceramic tile floor, making it as practical as it is inviting. The open-concept living and dining area flows effortlessly together, filled with natural light, making it a perfect backdrop for morning coffee, dinner with friends, or quiet evenings in. Upstairs, the primary bedroom impresses with hardwood flooring and enough space for a king-size bed, a rare find at this price point. Two additional bedrooms offer versatility, ideal for family, guests, or a home office, all connected by a full bathroom and gleaming hardwood hallway. Downstairs, the finished lower level expands your living options, whether as a cozy family room, a kids' play area, or a home gym. Step outside to your fully fenced backyard, complete with a deck made for entertaining, where barbecues, morning sunshine, and evening unwind sessions await. Perfectly located near parks, schools, public transit, and quick routes to Highways 416 and 417, this home makes every commute or errand a breeze while keeping nature and community close by. With fresh finishes, timeless character, and unbeatable value, 3 Glencoe is more than just a home... it's your next smart move in Ottawa's thriving west end. (id:28469)
Exp Realty
3 Pentry Lane
Ottawa, Ontario
Tucked away on a quiet cul-de-sac along the Rideau River, this is the kind of place where families put down roots and stay. Wake up to birdsong and river breezes, walk the kids to school without crossing busy streets, and spend afternoons in the park just steps from your front door. Here, nature and neighbourhood blend seamlessly-offering a calm, connected way of life in the heart of Old Ottawa South.From your doorstep, stroll to the cafés, shops, and restaurants of Bank Street, cycle for miles along scenic river pathways, or wander through nearby Brewer and Windsor Parks. Inside, the home feels instantly welcoming, with hardwood floors throughout and a sun-filled, open-concept main floor designed for both relaxed family time and easy entertaining. A working fireplace adds warmth and charm, while the tastefully updated kitchen brings modern comfort to everyday living.With five spacious bedrooms and three full bathrooms, there's room to grow, host, and adapt. A private main-floor guest suite offers rare flexibility-perfect for extended family, overnight guests, or a home-based income opportunity. Out back, an expansive, leafy deck creates a peaceful retreat where mornings begin with coffee and evenings linger long after sunset.Quiet, green, and deeply connected to the river, Pentry Lane is one of Ottawa's true hidden gems-a place where life slows down, neighbours know each other, and home feels exactly as it should.Monthly Association Fee: $600. Includes heat, water, snow removal, grass cutting, general site maintenance, and contribution to the capital reserve fund. (id:28469)
Ottawa Urban Realty Inc.
2063 Caltra Crescent
Ottawa, Ontario
Welcome to 2063 Caltra Cres, a 2022-built Minto Haven townhome in the vibrant community of Half Moon Bay, Barrhaven.This 3-bedroom, 3-bathroom freehold property offers a smart layout, modern finishes, and excellent value. Previously tenant occupied, it's been priced with consideration for some cosmetic touch-ups, offering the perfect opportunity to make it your own. The main level features an open-concept kitchen and living space, ideal for entertaining. Upstairs, a spacious primary bedroom with ensuite and walk-in closet anchors the second floor. The finished basement adds flexibility with a rec room and additional storage. Enjoy nearby schools, parks, shopping, and transit in one of Barrhavens fastest-growing communities. Whether you're a first-time buyer, investor, or growing family, this is your chance to own a newer home with great upside in a top location. (id:28469)
Exp Realty
336 Lamarche Avenue
Ottawa, Ontario
Detached 4 bedrooms over 3400 sq.ft single family home on 50' lot located in the heart of Orleans (Community of Orleans Village), just 15 minutes to downtown! An Open concept layout create an expensive feel, main floor perfectly complimented by lots of natural light, 9ft ceilings, pot lights, office/den provides the space for work and gleaming hardwood flooring. Gourmet kitchen features stainless steel appliances, granite counter tops, backsplash, soft close drawers, ample cabinetry and breakfast bar. Second level boasts spacious master bedroom with walk-in closet and 4pc ensuite includes walk-in shower, and a soaker tub, offering a spa-like retreat.! Three further bedrooms, a main bath and conveniently located laundry room complete the upper level. More space awaits in the fully finished lower level that will act as perfect recreation room, at home workout space or playroom, as well as offering additional storage space. A busy family will appreciate the large mudroom & closet space adjacent to the double garage. Step outside to private, interlocked, fenced backyard; your own modern day oasis for relaxing or entertaining summer. Extended 3 cars parking driveway at front. Just a stone's throw from Caivan Park, local amenities incl. grocery stores, restaurants, gyms, movie theatre & more!, Schedule a private tour today and see for yourself the incredible value this upgraded home offers! Needs 4-5 hrs notice for showing, 24 hrs irrevocable on all offers and no showing after 7pm due to small kids. (id:28469)
Royal LePage Performance Realty
461 Campbells Side Road
Beckwith, Ontario
Nestled on more than 18 acres of serene woodland, this expansive brick bungalow offers far more than a residence-it delivers a refined country lifestyle. A stately circular drive & covered porch, accented by graceful hip rooflines, set the tone for classic style. Inside, the welcoming foyer flows into a bright open-concept design. The gourmet kitchen features warm wood cabinetry, granite counters, a large island w/extended breakfast bar, & built-in stainless appliances; wall oven, gas cooktop, and a dedicated barista station. A sun-filled window above the sink captures calming rural views. Tile continues through the kitchen, while hardwood with custom inlay defines the oversized great room, complete with built-ins and an inviting FPL. Garden doors from both the great room & dining area lead to a stunning sunroom bathed in light, opening onto a generous deck for effortless indoor-outdoor living. A spa-style hot tub retreat showcases sweeping views of nature. The main floor hosts 2 spacious bedrms, led by an elegant primary suite w/WIC, fireplace, spa-inspired ensuite w/double vanity & custom shower, and private deck access. A second 4-pce bath, laundry, and wide corridors complete the level. Downstairs, the fully finished lower level offers exceptional flexibility with a recreation and games room + FLP, fitness area, wet bar, home theatre, den/bed, cold storage, 3-pce bath, & hobby room. The opposite wing features 2 self-contained one-bed in-law suites, each with living rm, kitchen, 4-pce bath, private side entrance, shared foyer, & laundry-ideal for multigenerational living, guests, or rental potential. Outdoor amenities include 2 decks, a spacious covered porch, and a 3-car garage w/interior access to both levels. Added value: 2023 whole-home generator, geothermal heating & cooling, fibre internet, & 4 fireplaces. The forested acreage inspires endless opportunities - trails, snowshoeing or skiing, equestrian centre, or creating a hobby farm in Ashton, min to Hwy 7. (id:28469)
Royal LePage Team Realty
505 - 330 Centrum Boulevard
Ottawa, Ontario
Welcome to a meticulously updated residence where significant investment and thoughtful design come together to deliver comfort, quality, and long-term value. This beautifully maintained home features a well-executed layout with premium upgrades throughout. The main living and dining area is bright and welcoming, enhanced by updated flooring and a custom ceiling finished with new drywall and professionally installed pot lighting, adding warmth and architectural depth. Large windows flood the space with natural light, creating an ideal setting for everyday living and entertaining.The kitchen has been extensively upgraded and showcases contemporary two-tone cabinetry, quartz countertops, under-cabinet lighting, and stainless steel appliances, offering both style and functionality. The primary bedroom serves as a private retreat, comfortably accommodating a king-sized bed and featuring excellent closet space along with a fully renovated ensuite bathroom. The second bedroom is generously sized and thoughtfully positioned, while the separate den provides valuable flexibility as a home office, media room, or guest space.The main bathroom has also been renovated with modern finishes, reflecting the same level of care and attention seen throughout the home. Additional highlights include full-size in-unit laundry, practical storage solutions, ground-level indoor parking, and car wash station, further enhancing daily comfort and convenience. Residents enjoy access to beautifully maintained shared amenities, including a landscaped terrace, a park with its own ponds and games area, as well as a common party and meeting room, ideal for gatherings, celebrations, or working from home outside the unit. Located close to shopping, restaurants, cultural venues, medical services, transit, future LRT access, and scenic walking paths, this home offers exceptional convenience in a desirable setting. Some photos virtually staged. (id:28469)
RE/MAX Hallmark Pilon Group Realty
15 - 401 Glenroy Gilbert Drive
Ottawa, Ontario
Brand new Upper End Unit with two-Primary bedrooms, two full-bath, two-storey condo home, thoughtfully designed with modern finishes in one of Barrhaven's most desirable communities. The main level features a bright, open-concept living and dining area with large windows and light-toned flooring that create an inviting, airy feel. The kitchen is equipped with Granite countertop, ample cabinetry, stainless steel appliances and a breakfast island, seating-perfect for both everyday living and entertaining. The upper level offers two spacious primary bedrooms with large windows that flood the rooms with natural light. Additional features include guest bathroom on the main level, secure underground parking. Located in a family-friendly neighborhood close to schools, parks, shopping, dining, and transit. This condo offers the perfect balance of suburban comfort and urban convenience. Rental application, full credit score report, recent pay stubs, employment letter and ID's required. 2 underground parking spots included and Bike rack. (id:28469)
Exp Realty
3590 Alton Road W
Frontenac, Ontario
DREAM BIG! Looking for room to roam? Look no further. This lovely treed lot just outside the village of Harrowsmith is waiting for your dream home. Just under 4 acres of potential with 250 feet of frontage. Level building lot with driveway in from Alton Road. 15 minutes to the 401, close to schools, parks and Sydenham Beach. (id:28469)
Royal LePage Proalliance Realty
00 Scotland Road
Loyalist, Ontario
Discover the perfect blend of privacy and convenience with this beautiful 32-acre parcel of partially wooded land. Ideally located just minutes from Highway 401, this property offers quick and easy access to Kingston, Napanee, and Odessa - making it an excellent location for your dream home, or private retreat. The land features a mix of open space and mature trees, providing both versatility and natural beauty. A winding river meanders through the rear of the property, adding charm, tranquility, and an opportunity to enjoy the sights and sounds of nature right in your backyard. Whether you're envisioning a quiet country escape, an investment property, or a place to explore and enjoy the outdoors, this scenic acreage offers endless possibilities" (id:28469)
RE/MAX Finest Realty Inc.
00 Albert Street
Arnprior, Ontario
This newly created lot in the charming town of Arnprior offers a wonderful opportunity to build the home you've been dreaming about. Tucked away on a quiet, established street, the setting strikes that rare balance between privacy and convenience. Just moments from the Madawaska River, you'll enjoy easy access to the Ottawa River-perfect for boating, kayaking, fishing, or simply soaking in the beauty of the water and surrounding nature. With 75.32 feet of frontage and a depth of 90.03 feet, the lot provides a versatile footprint for a variety of home designs. Mature trees grace the property, adding natural character and a sense of timelessness that's hard to replicate. All of this is just minutes from downtown Arnprior, with close proximity to schools, the hospital, shops, and everyday amenities-making it an ideal location for families, professionals, or those looking to create a peaceful retreat close to town. A rare opportunity to build in a well-established neighbourhood while enjoying the lifestyle and natural beauty that makes Arnprior so special. (id:28469)
RE/MAX Absolute Realty Inc.
33 - 3333 Mccarthy Road
Ottawa, Ontario
This well-maintained 3-bedroom, 1.5-bath townhome offers a functional layout and comfortable living spaces throughout. The main level features a bright and spacious living and dining area, ideal for everyday living and entertaining, along with a practical kitchen. Upstairs, you'll find three generously sized bedrooms and a full 3-piece bathroom. The finished basement provides valuable additional space with a powder room, rec area, laundry room and ample storage. Enjoy the fully fenced rear yard with a patio - perfect for summer evenings. Conveniently located close to the Ottawa International Airport, South Keys, LRT and transit, schools, recreation, and more! (id:28469)
Exp Realty
131 Burns Drive
Mcnab/braeside, Ontario
Welcome to this sprawling bungalow located in highly sought-after Dochart Estates, within the riverside community of Braeside. Set on an impressive 2.25 acre lot, this property offers exceptional space, privacy and peaceful country setting just minutes for the Town of Arnprior. The main level offers a functional layout with three generously sized bedrooms, primary bedroom with updated ensuite, main floor laundry well appointed kitchen with oversized island, open to dining room, cozy living room with natural gas fireplace leads to the show stopping sunroom which provides the perfect year round retreat- ideal for morning coffee, quiet reading, or entertaining which enjoying views of the surrounding landscape. The fully finished basement significantly expands the living space, featuring a large family room, gym area, office/den and powder room and ample storage, making it perfect for large families, hobbies or work from home flexibility. Step outside to your private backyard oasis, complete with an in-ground pool and hot tub, making this home a dream for summer living, relaxing evenings. and hosting family and friends. The expansive lot offers plenty of room to roam, garden, or simply enjoy the tranquility of the established estate community. This exceptional property combines space, comfort, and lifestyle in one of the areas most coveted neighbourhoods- an ideal opportunity for those seeking refined rural living with modern convenience. (id:28469)
RE/MAX Absolute Realty Inc.
1711 - 111 Champagne Avenue S
Ottawa, Ontario
Property will be avaible on Apr1st.Enjoy a luxurious lifestyle in a prime location! Little Italy Soho offers the perfect setting for professionals, with easy access to public transportation, shops, and more. The building features top-notch amenities which include concierge, party room(1F), Dalton Brown gym (2F), Outdoor Terrace/Hot Tub/BBQ's (3F) and 30-Seat Movie theatre(MF).This rare one-bedroom plus den unit on the 17th floor boasts a stunning south-facing view of Dow's Lake. The unit features an open-concept layout with floor-to-ceiling windows, providing plenty of natural light.,Parking is not included, but can be applied for separately by the tenant at an approximate cost of $180 per month. The pictures were taken before the current tenant move-in. (id:28469)
RE/MAX Hallmark Realty Group
201 - 40 Pearl Street
Smiths Falls, Ontario
Spacious one level apartment featuring two bedrooms and two bathrooms, one a three pc en suite with walk in shower, the other a full 4 pc .The unit offers a large bright living room and an eat in kitchen equipped with four appliances. Patio doors off the living room provide an open airy feel and can be opened for fresh air. This private end unit benefits' from extra windows for added natural light and includes convenient en-suite laundry . Kitchen has been updated and opened to allow access to dining room. Granite counters in kitchen and two bathrooms. The second bedroom is currently set up as a den could be bedroom/Den. Laminate flooring in kitchen and two bathrooms . Carpeting threw out the rest of the home. This unit has 1005 sq feet according to the builders floor plan , The model called the Chaffey . One parking spot included with unit . There is a meeting room and small library on main level and gathering area . If you want a bit of exercise there is a room with two pieces of equipment . This unit has its own laundry as well as laundry facility on each floor. Garbage shoot on each floor . You will see the building shows pride of ownership. This is an adult building must be minimum 30 years old to live in the building if you have children they must be 16 and above. One pet per unit max 20lbs . Home being sold in as in condition no warranties . Estate condition Prevail. (id:28469)
Royal LePage Team Realty
203 - 260 Besserer Street
Ottawa, Ontario
Fabulous 2-bedroom condominium located within "The Lanesborough" - a prestigious Domicile-built residence located steps to Parliament Hill, the Rideau Centre, ByWard Market and the Rideau Canal, with an incredible selection of vibrant restaurants and trendy cafés right outside your door! This beautifully designed unit offers 1,090 sq ft of well-planned living space with soaring 10 ft ceilings and a spacious, open-concept layout. A true standout feature is the exceptional ~36' x 19' private patio - a rare offering perfect for entertaining or relaxing in the city! The stylish kitchen is equipped with stainless steel appliances, granite countertops, a centre island with breakfast bar, and a storage pantry. The open living and dining room features a cozy gas fireplace, custom built-in shelving and a wall of windows that flood the space with natural light. The primary bedroom boasts a generous walk-in closet with custom organizers, while the spacious second bedroom is ideal as a guest room or home office. A beautifully appointed 3-piece main bathroom features a granite vanity and glass shower. Additional highlights include in-suite laundry, underground parking and a storage locker. A rare opportunity that perfectly blends style, outdoor space, walkability and an exceptional urban lifestyle! 24 hour irrevocable. (id:28469)
RE/MAX Hallmark Realty Group
100 Nagle Way
Tay Valley, Ontario
Lovely Long Lake is a joy, all seasons. Winter sparkles with beauty as you skate and cross-country ski on the lake. Summers full of fun swimming, boating and fishing. Home is big and beautiful, with light-filled flex spaces for all your family and friends. Located at the end of a quiet road, the home sits on 7 woodland acres. The sun rising and then setting over the lake makes every day special. In the evenings, the moon and stars are magical. Watch all this beauty outside on decks or inside via endless walls of window. The Great Room welcome you with its soaring ceiling and handsome fireplace with efficient woodburning insert. Open to the Great Room is the sunny dining room with wall of windows framing the lake. Family room is place to relax by the woodstove and enjoy the south and west panoramic lake views. Calming sitting nook encourages quiet times for reflection. Patio doors open to covered deck for lounging or gatherings. Contemporary brand new 2025 kitchen has island-breakfast bar where mornings welcome you with sunrises over the lake. Main floor bedroom is possible primary; main 4-pc spa bathroom has soaker tub. Main floor laundry station includes 2021 washer & dryer. Upstairs is three-piece bathroom and two bedrooms, with one also being your possible primary. Walkout lower level bright airy family room (or 5th bedroom) has patio doors to tiered Trex balcony with glass railing. Lower level den currently set up as bedroom; and, one more bedroom with patio doors to its own balcony. Lower level also has new 2021 three-piece bathroom. Hot water on demand 2021. Auto plug-in for a generator. Roof 2018 with quality fiberglass 40yr shingles. Attached oversized double garage insulated, finished and has workshop area with 220V. Gently treed landscaped yard leads to 608' of waterfront. Dock 9' deep at end for swimming, boating or, just sitting. High speed & cell service. Neighbours share snow plowing & maintenance for Nagel Way road; road fee $500/yr. 15 mins to Perth. (id:28469)
Coldwell Banker First Ottawa Realty

