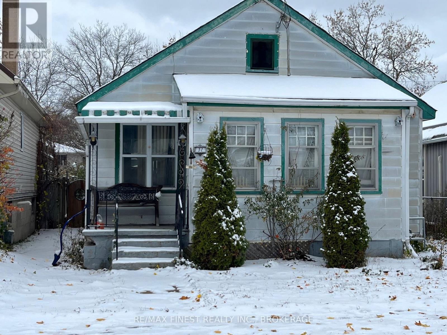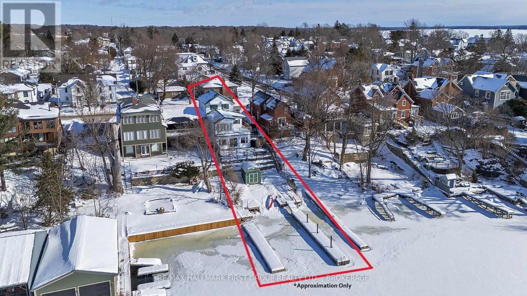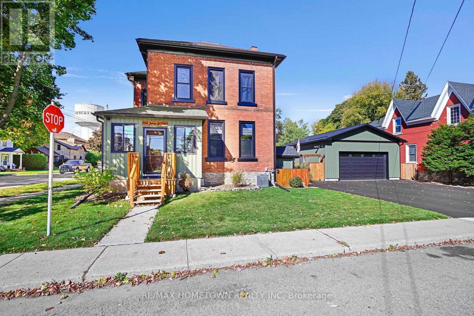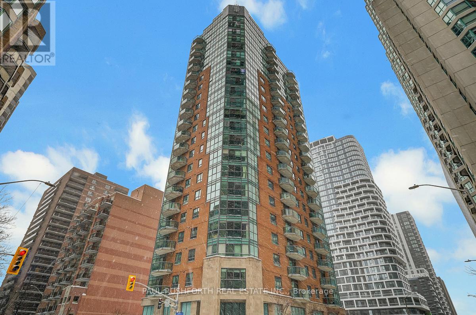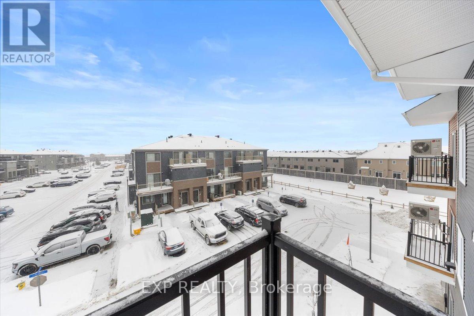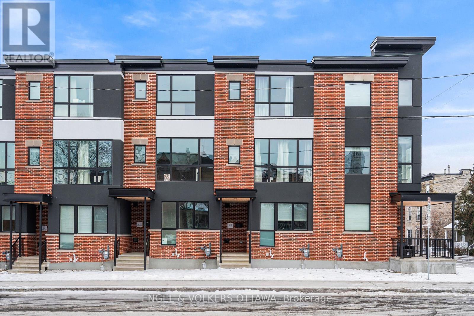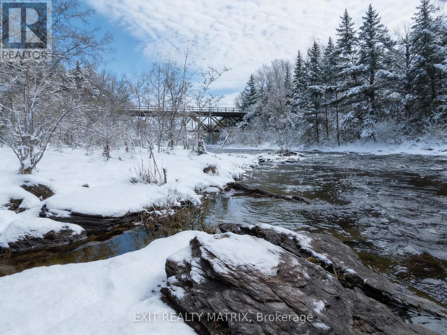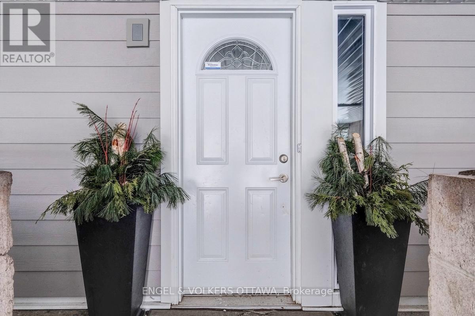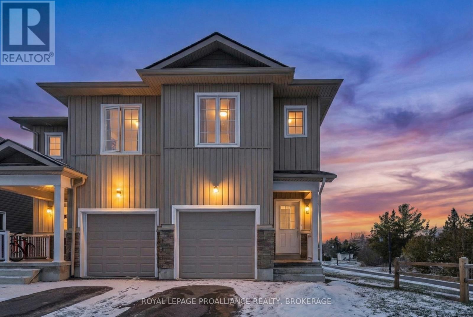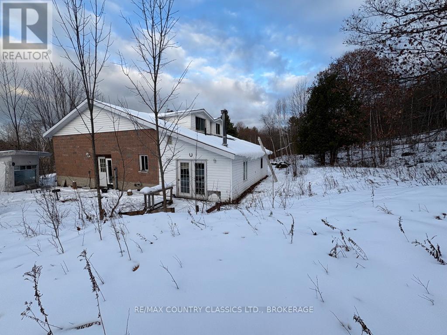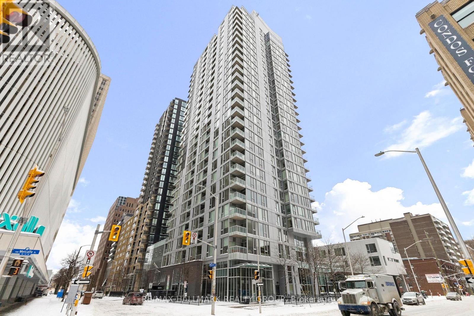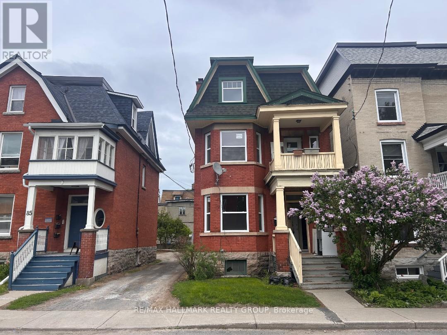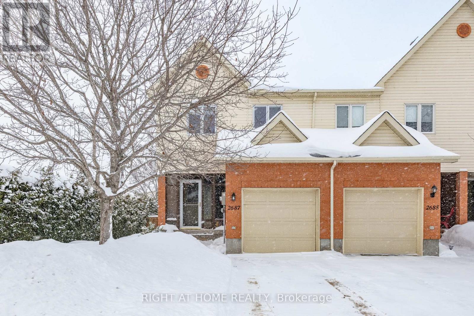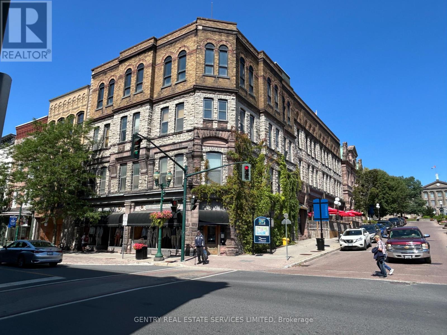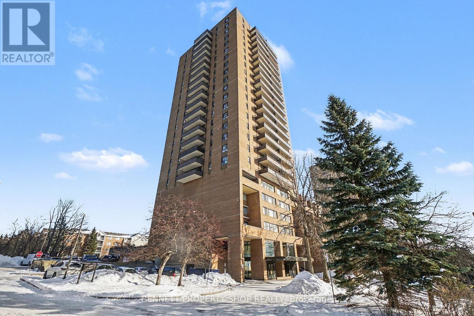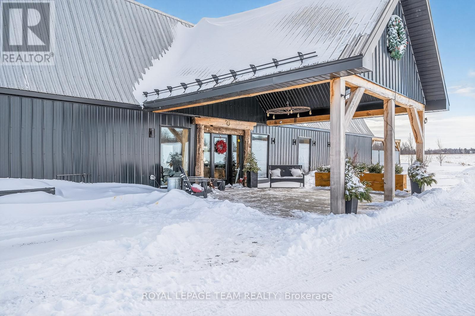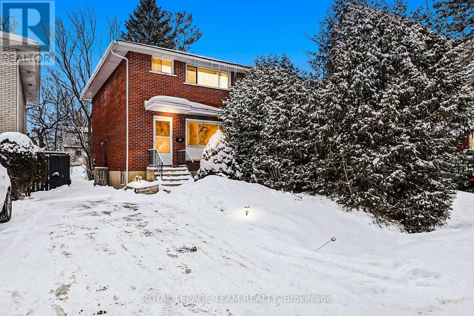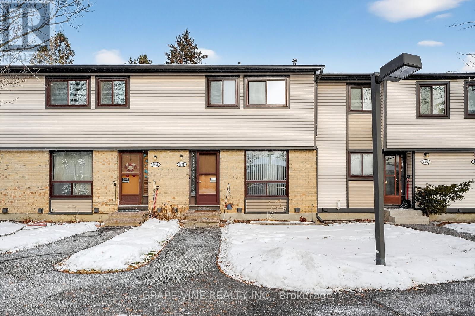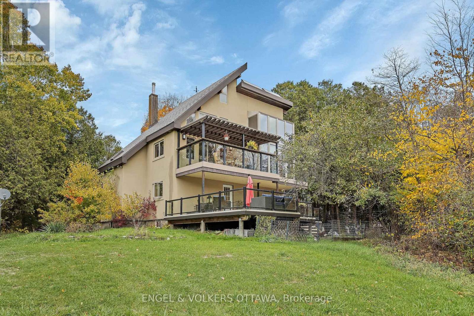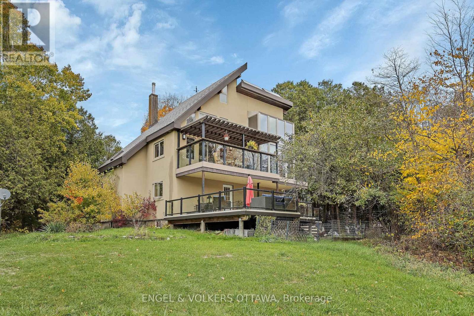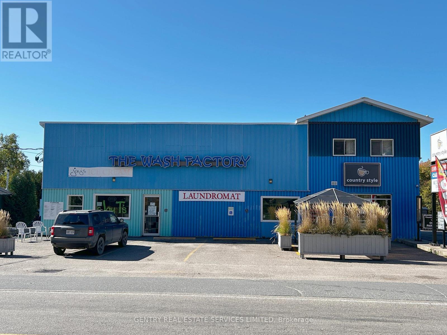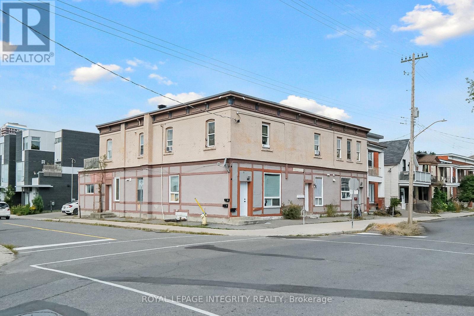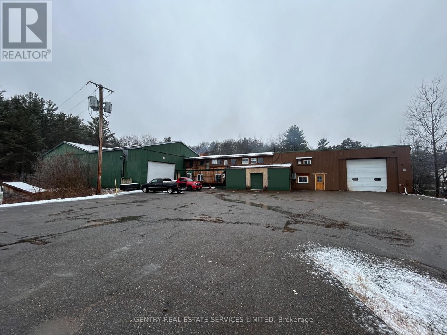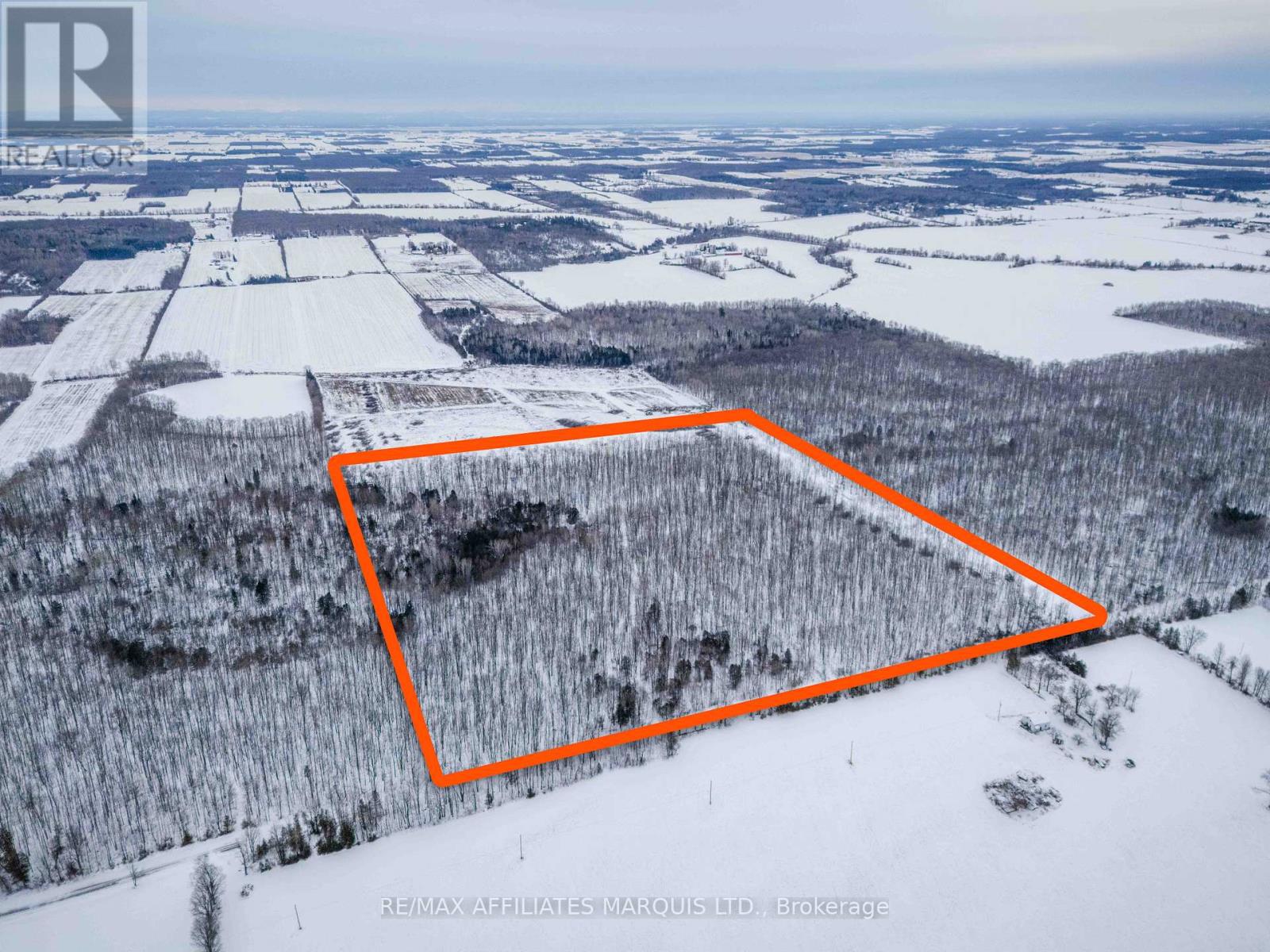32 Connaught Street
Kingston, Ontario
For the right investor with cash and vision, 32 Connaught Street just may be the perfect opportunity to dig in and profit from your work. With full municipal services, redevelopment is the logical next step. Currently single family residential, with A5 zoning several future uses are possible. Bonus the property may be accessed from in front on Connaught Street with a small private driveway or by the back-alley to a rear shed. At this price the property will create plenty of interest. Offers will not be responded to for one week. Ask your REALTOR about offer and purchase guidelines. (id:28469)
RE/MAX Finest Realty Inc.
370 Stone Street S
Gananoque, Ontario
Welcome to waterfront living at its finest at 370 Stone Street South in the heart of Gananoque. This beautifully renovated one-and-a-half-storey home seamlessly blends historic charm with thoughtful modern updates, all set against the ever-changing backdrop of the St. Lawrence River. The main residence offers warm, character-filled living spaces enhanced by stunning water views, while a fully self-contained lower-level living area provides exceptional flexibility. With its own private entrance, expansive waterfront outlook, and striking natural limestone wall feature, this lower level is ideal for extended family, guests, or potential income opportunities-without compromising privacy or lifestyle. The property features exceptional docking in a naturally protected setting, providing calm waters and secure mooring for your watercraft. Living here means more than owning a waterfront; it's about embracing a way of life. Gananoque is celebrated as the gateway to the Thousand Islands, offering world-class boating, kayaking, paddleboarding, and fishing right at your doorstep. Enjoy morning coffees overlooking passing boats, sunset views across the water, and the calm that only true waterfront living can provide. Beyond the shoreline, Gananoque offers a vibrant, walkable downtown filled with local restaurants, cafés, boutiques, live theatre, and year-round festivals. Conveniently located between Kingston, Ottawa, and Montreal, this property is perfectly suited as a full-time residence or refined waterfront retreat. A rare opportunity to enjoy timeless character, modern comfort, and an exceptional waterfront lifestyle. (id:28469)
RE/MAX Hallmark First Group Realty Ltd.
198 James Street W
Prescott, Ontario
Charming 4-Bed, 2.5-Bath Brick Home with Modern Upgrades & Character. Step into 2,500 sq. ft. of comfort and style in this solid, all-brick detached home that perfectly blends timeless character with today's modern conveniences. With 4 bedrooms, 2.5 bathrooms, and a fenced yard, this home is designed for real life-whether that means raising a family, hosting gatherings, or simply enjoying quiet moments at home. Main Floor Highlights: Welcoming 3-season enclosed front porch, ideal for morning coffee or evening reads. A spacious foyer opens into a warm living room featuring a gas fireplace for cozy nights. New patio doors lead to an east-facing deck and private fenced yard, with direct access to the garage through a convenient side door. A large dining room-perfect for family dinners or entertaining guests. A modern, fully updated kitchen with new gas range & hood. (All appliances included) Dual exterior doors-one leading to a covered deck for year-round BBQs. 2-pc powder room completes the main floor. Upper Level-Primary bedroom with a new private 3-piece ensuite (2023). Two additional bedrooms plus a bright fourth room, ideal as a home office, nursery, or den. A full 4-piece bath (2025) serves the upper level. Additional Features- 24x30 ft detached garage (2023); 720 sq. ft., wired and heated-perfect for hobbies, workouts, or year-round use. A fully fenced yard (2022) completes this property. This home combines modern updates with lasting quality and character-the perfect place to start your next chapter. Updates: Driveway paved (2025); furnace (2023); AC (2021); 100 amp service (2018); main roof (2018); sunroom roof (2024); sewer and water line replaced (2023); all new windows (2023-2024); new front door & sunroom porch windows (2025); fascia, soffit, and eaves (2022); deck off kitchen (2025); updated 4-piece bath (2025); tankless hot water heater (2020); plumbing (2018). (id:28469)
RE/MAX Hometown Realty Inc
2001 - 445 Laurier Avenue W
Ottawa, Ontario
Bright, open, and ideally located, this two bedroom, two bathroom condominium puts downtown Ottawa at your doorstep. Just two blocks from the Lyon LRT, you're minutes from groceries, Parliament Hill, the ByWard Market, canal runs, restaurants, and just about anything you may need, all without needing a car. Perched high on the 20th floor, this well-designed suite offers floor-to-ceiling windows and sweeping city views that bring in incredible natural light. Hardwood floors run through the open living and dining space, with room to comfortably entertain or unwind. FRESHLY PAINTED, BRAND NEW APPLIANCES! The kitchen is warm and functional, featuring granite countertops, a breakfast bar, and plenty of cabinetry.The spacious primary bedroom includes a walk-in closet and a private ensuite. A second generous bedroom with double closet works perfectly for guests, a home office, or a roommate setup. A second full bathroom, in-suite laundry, complete the incredible package.This well-run building offers underground parking (can be rented), a storage locker, bike storage, and a common party room with kitchen and seating. Condo fees include heat, air conditioning, and water, making ownership more predictable and budget-friendly. An excellent opportunity for first-time buyers looking for space, value, and an unbeatable downtown location. Move in and enjoy city living at its best. (id:28469)
Paul Rushforth Real Estate Inc.
209 - 2376 Tenth Line
Ottawa, Ontario
LIMITED TIME ONLY - NO CONDO FEES FOR TWO YEARS!! Experience modern living at its finest with The Dawn model by Mattamy Homes. This brand new 710 sqft condo features a spacious 1bed + den/1 bath layout. FIVE appliances included! The kitchen boasts stunning quartz countertops and a stylish backsplash, creating a sleek and functional cooking space. Enjoy the elegance of luxury vinyl plank flooring that flow seamlessly throughout the home complemented by smooth 9' ceilings that enhance the open feel. Step out onto your private balcony off the living room, perfect for relaxing and enjoying the view. Nestled in a prime location this apartment offers easy access to the great outdoors with nearby Henri-Rocque Park, Vista Park and the Orleans Hydro Corridor trail. For sports enthusiasts, the Ray Friel Recreation Complex and Francois Dupuis Recreation Centre are just a short drive away. Walk to shopping and restaurants. Convenience is at your doorstep with planned neighbourhood retail spaces on the main floor and easy access to transit. THIS HOME IS UNDER CONSTRUCTION. Photos used are to showcase builder finishes. (id:28469)
Exp Realty
73 Parent Avenue
Ottawa, Ontario
Experience refined urban living in this beautiful three-bedroom townhome built by award-winning Roca Homes. Thoughtfully laid out across three levels, the home features a versatile main floor with a welcoming foyer, full bathroom, laundry, storage, and a flexible office/bedroom with private rear access ideal for client meetings or Airbnb potential. The second level offers an open-concept kitchen, dining, and living space with stunning views and a balcony perfect for summer BBQs, while the top floor includes two comfortable bedrooms and another full bathroom. Stylish, functional, and perfect for a live-work lifestyle. 24-hour irrevocable on all offers. (id:28469)
Engel & Volkers Ottawa
12654 Lanark Road
Greater Madawaska, Ontario
Welcome to 12654 Lanark 511, where possibility meets peace. Nestled beside the original Madawaska River bed, this vacant lot offers more than just land; it offers a lifestyle. Imagine waking up to the soothing sounds of flowing water and ending your evenings with a view of the historic K&P train trestle just downstream. Whether you dream of a cozy retreat, a modern cabin, or a nature-inspired getaway, this property is your canvas. Located in the heart of Calabogie, this rare riverside gem places you minutes from year-round adventure. Spend your weekends carving down the slopes at Calabogie Peaks or feeling the rush at Calabogie Motorsports Park, both just 5 minutes away. Embrace the outdoors with nearby walking and off-road trails, or simply relax and enjoy the serenity of the setting. Only an hour from Ottawa, it's the perfect blend of rural tranquillity and city accessibility. Whether you're an outdoor enthusiast, an artist seeking inspiration, or someone looking to build a quiet weekend haven, the opportunities here are as vast as your imagination. Buyers are responsible for confirming building potential with local bylaws and approvals, but one thing is certain: the potential is undeniable. Your escape starts here! (id:28469)
Exit Realty Matrix
116 - 3445 Uplands Drive
Ottawa, Ontario
Step into style at Uplands Court, a true urban oasis that perfectly balances modern upgrades with unbeatable value. This home makes a stunning first impression with its sharp, contemporary exterior, boasting brand-new siding, windows, roofing, and private balconies. Rarely do you find this much sophisticated living space-complete with the added luxury of covered parking-at such an attractive price point.Inside, the home radiates warmth and light. The open-concept main floor is anchored by a cozy wood-burning fireplace and features newer flooring and a stylishly updated kitchen. Transition effortlessly from indoor lounging to outdoor entertaining on your massive, south-facing deck, bathed in sunlight all day long. With the added convenience of main-floor laundry and three generously sized bedrooms upstairs, the layout is as functional as it is inviting. Whether you are a first-time buyer, a busy professional, or a savvy investor, this friendly community puts you minutes from the airport, transit, and premium shopping. This isn't just a house; it's the lifestyle upgrade you've been waiting for. (id:28469)
Engel & Volkers Ottawa
40 Tegan Court
Loyalist, Ontario
Welcome to 40 Tegan Court, a semi-detached 2-storey home tucked away on a quiet, family-friendly cul-de-sac in Odessa. This bright and comfortable home offers a practical layout, a cozy backyard, and the kind of small-town charm that's hard to find. Commuters will love the convenient location! Odessa is perfectly situated between Kingston and Napanee, with quick access to Highway 401 and an easy 15-20minute drive in either direction. Families will also appreciate the nearby schools, including Odessa Public School and Ernestown Intermediate and Secondary School, making this a great place to settle in and feel right at home while still staying connected to the amenities. (id:28469)
Royal LePage Proalliance Realty
534 B Slate Falls Road
Addington Highlands, Ontario
Nestled in the peaceful wilderness near the charming town of Denbigh, 534B Slate Falls Road offers the perfect opportunity to escape the hustle and bustle of city life. Sitting on 2.463 acres of pristine, natural landscape, this property provides a serene retreat surrounded by the beauty of nature. This spacious home features 4 bedrooms, 2 bathrooms, and a full kitchen, offering plenty of space for a family, guests, or your next renovation project. Whether you're a handyman looking for a rewarding fixer-upper, or someone dreaming of transforming a rustic property into a cozy getaway, this home has incredible potential. Ideal for use as a base for hunting, family retreat, or year-round residence the possibilities here are endless. With some creativity and effort, you can make this house truly your own. Don't miss your chance to own a slice of country paradise - book your private showing today and start imagining the potential of this beautiful property! (id:28469)
RE/MAX Country Classics Ltd.
1010 - 179 Metcalfe Street
Ottawa, Ontario
Welcome to unit 1010 at 179 Metcalfe St. This stylish one-bedroom condo features floor to ceiling windows, 9.5 foot ceilings, convenient layout, and a spacious bedroom. The kitchen and bathroom finishes are unique, modern, curated by a high-end home designer and have been extremely well maintained. Storage, heat, and A/C included. This unit is located in one of Ottawa's best addresses, nestled in between the business district, City Hall and lively Elgin Street...Location is unbeatable. Building offers concierge, indoor pool, party room, meeting room, lounge, gym and BBQ area. FarmBoy grocery store is just downstairs & restaurants and entertainment are (literally) steps away... Want to jog or skate in the canal? Only blocks away! Don't miss out on the best priced 1-bedroom condo of its age and caliber in all of Downtown Ottawa! (id:28469)
RE/MAX Hallmark Realty Group
87 Goulburn Avenue
Ottawa, Ontario
A perfect opportunity for an owner occupy buyer! Situated on one of Sandy Hill's best streets and walking distance to Ottawa U, downtown, Byward Market, Rideau River and Strathcona park. All three units under complete renovation and existing tenants on month to month leases. (60 days notice required for vacancy by owner occupant buyers) One two bedroom unit and two spacious one bed units in this majestic three storey building. 2024 Expenses $14,897. Accepted conditional offer required for showings due to construction safety requirements. (id:28469)
RE/MAX Hallmark Realty Group
2687 Sylvain Street
Clarence-Rockland, Ontario
Welcome to 2687 Sylvain Street, ideally located within walking distance of schools, grocery store, park and a variety of everyday amenities. This charming end unit townhome offers a nice curb appeal and a private backyard. Inside, the main floor features a bright and generous open-concept layout, perfect for family living and entertaining. The second level includes a spacious primary bedroom with a 3 piece ensuite and walk-in closet along with two additional bedrooms and a full bathroom. The finished basement adds valuable extra living space that can be customized to suit your needs-whether it's a family room, home office, gym, or play area with an added bonus of a 3 piece bathroom. The home is carpet-free throughout offering easy maintenance. Also worth mentioning is the ICF (Insulated Concrete Forms) construction for the party walls (in between the units) which provides superior insulation, soundproofing and a high fire rating. (id:28469)
Right At Home Realty
2-4 Court House Avenue
Brockville, Ontario
Incredible Opportunity to develop an iconic landmark in downtown Brockville. MD Zoning allows for a variety of purposes including both Office and Residential. (id:28469)
Gentry Real Estate Services Limited
1402 - 505 St Laurent Boulevard
Ottawa, Ontario
Welcome to the Highlands where you can experience resort-style amenities, an impressive lobby, lovely patio, sauna, exercise centre, workshop, party room, and private walking paths. In the warmer months you can enjoy the heated outdoor pool surrounded by private ponds and park lands. When you retreat to your private space you will be amazed by the spectacular views of the Ottawa Skyline. This 3-bedroom condo has been converted into 2 spacious rooms allowing space for a spectacular ensuite and walk in closet with washer and dryer. The kitchen has been recently renovated with exquisite taste, the quartz counters, large pantry, stainless steel appliances, and beautiful backsplash are sure to impress! Walking distance to shopping, restaurants, and nature trails with public transit at your doorstep that can take you downtown in minutes. This place simply has it all including all-inclusive condo fees covering hydro, heat, and water. 24 hours irrevocable on all offers. Some photos are digitally enhanced. (id:28469)
Bennett Property Shop Realty
877 Huntmar Drive
Ottawa, Ontario
Unforgettable! A rare and remarkable barndominium offering monumental scale, moody elegance, and undeniable architectural presence. This extraordinary home reimagines barn chic through contemporary design, featuring a breathtaking Great Room with soaring domed ceiling, rich wood detailing, and dramatic lighting that create a cathedral-like atmosphere. A built-in stage with speakers transforms the space into an entertainer's dream, ideal for live music, gatherings, or celebrations. The kitchen is striking and refined, with sleek black cabinetry, gold hardware, and a large island with farmhouse sink. The Great Room also features a chic bar, wood-burning stove, and oversized garage-style doors for flexible indoor-outdoor flow. For luxurious rest: the main-level primary offers privacy and comfort, while a loft, two additional bedrooms, and beautifully finished full bath complete the upper level. Set on 100 private acres with walking paths, a stunning patio with barrel sauna, hot tub, and statement lighting. A truly once-in-a-lifetime rental opportunity. (id:28469)
Royal LePage Team Realty
906 Ivanhoe Avenue
Ottawa, Ontario
Welcome to 906 Ivanhoe Avenue in Queensway Terrace North, a charming all-brick semi-detached home ideally situated on a quiet dead-end street adjacent to Frank Ryan Park. This prime location offers easy access to a variety of outdoor amenities, including playgrounds, sports facilities, walking trails, picnic areas, baseball diamonds, and courts for basketball and tennis. The park also features a seasonal rink, a wading pool, and a fieldhouse with washrooms and change rooms, making it perfect for outdoor recreation and family fun. Future plans for the neighborhood include a brand-new community centre, enhancing the area's appeal. The home itself boasts three spacious bedrooms and sits on a 25 by 100-foot lot, providing ample space and comfort. Conveniently close to city amenities and transportation routes, this property truly combines location with lifestyle, making it an excellent choice for families and commuters alike. For full videos and more details, please check out the property website. (id:28469)
Royal LePage Team Realty
6885 Bilberry Drive
Ottawa, Ontario
Available Immediately - Thoughtfully updated and beautifully refreshed with new main-floor and basement flooring, this inviting three-bedroom home with a finished basement offers modern comfort in an exceptionally convenient location. Enjoy walking access to parks, shopping, transit, and the upcoming LRT station, with quick connectivity to Highway 174. Recent upgrades include a renovated basement recreation room with added storage, updated flooring throughout, and fresh paint. The fully fenced, low-maintenance backyard provides privacy and outdoor enjoyment, while ample storage and parking are located just steps from the front entrance.Set directly beside a community green space in a family-friendly neighbourhood, this home delivers comfort, convenience, and effortless living. (id:28469)
Grape Vine Realty Inc.
791 Rock Road
North Grenville, Ontario
Welcome to Oxford Ridge Stable - Your Equestrian Dream Awaits! Nestled on 16.62 picturesque acres surrounded by mature trees, Oxford Ridge Stable offers the perfect blend of tranquility, functionality, and lifestyle. Ideally located just 10 minutes from Kemptville and all its amenities, this exceptional property is designed to delight horse enthusiasts and entrepreneurs alike. The Lindel Chalet-style home features 4+1 bedrooms, 4 bathrooms, and the comfort of geothermal heating. Enjoy stunning sunsets from the main-floor balcony or unwind on the lower maintenance-free deck complete with a hot tub, in-ground pool, and gazebo-a perfect setting for relaxing or entertaining. Equestrians will be impressed by one of the largest indoor arenas in the Ottawa region, measuring 249 ft x 83 ft, complete with two viewing areas, a lounge, and two income-generating apartments above the stables. The attached stable includes 16 indoor stalls, 6 quarantine stalls, a tack area, feed room, wash stall, and grooming stalls, offering everything needed for professional operations. Additional features include a 3,000 sq. ft. quonset building, an outdoor riding ring with a rubber base, 13 paddocks with solar fencers, and scenic trail riding right on the property. Whether you're seeking a private equestrian retreat or looking to operate a thriving horse facility, Oxford Ridge Stable delivers a lifestyle unlike any other - where luxury meets country living. (id:28469)
Engel & Volkers Ottawa
791 Rock Road
North Grenville, Ontario
Welcome to Oxford Ridge Stable - Your Equestrian Dream Awaits! Nestled on 16.62 picturesque acres surrounded by mature trees, Oxford Ridge Stable offers the perfect blend of tranquility, functionality, and lifestyle. Ideally located just 10 minutes from Kemptville and all its amenities, this exceptional property is designed to delight horse enthusiasts and entrepreneurs alike. The Lindel Chalet-style home features 4+1 bedrooms, 4 bathrooms, and the comfort of geothermal heating. Enjoy stunning sunsets from the main-floor balcony or unwind on the lower maintenance-free deck complete with a hot tub, in-ground pool, and gazebo-a perfect setting for relaxing or entertaining. Equestrians will be impressed by one of the largest indoor arenas in the Ottawa region, measuring 249 ft x 83 ft, complete with two viewing areas, a lounge, and two income-generating apartments above the stables. The attached stable includes 16 indoor stalls, 6 quarantine stalls, a tack area, feed room, wash stall, and grooming stalls, offering everything needed for professional operations. Additional features include a 3,000 sq. ft. quonset building, an outdoor riding ring with a rubber base, 13 paddocks with solar fencers, and scenic trail riding right on the property. Whether you're seeking a private equestrian retreat or looking to operate a thriving horse facility, Oxford Ridge Stable delivers a lifestyle unlike any other - where luxury meets country living. (id:28469)
Engel & Volkers Ottawa
224 Bonnechere Street W
Bonnechere Valley, Ontario
Welcome to the Wash Factory. This Offering presents a real opportunity for any budding Entrepreneur. Price includes not only the real estate, but four successfully operated businesses: Country Style Donuts - even has a Drive-Thru; Laundromat; Ice Cream Shop - equipped to expand into fast-food; 3 Coin-operated Car Wash Bays with Detail Shop; It even has 4 Self-Storage Units! There is room on the property for expansion for a new Owner/Operator. (id:28469)
Gentry Real Estate Services Limited
202 Rochester Street
Ottawa, Ontario
INVESTOR ALERT - 5.5% CAP RATE IN LITTLE ITALY.Exceptional opportunity to acquire a 6-unit multi-residential asset in one of Ottawa's most supply-constrained and high-demand rental markets. This property offers a strong and versatile unit mix of three 2-bedroom units, two 3-bedroom units, and one 1-bedroom unit, delivering immediate income with long-term upside. Current cap rate of approximately 5.5% provides a compelling return in a premium urban location. Two units feature large private decks, a rare value-add in central Ottawa that supports tenant retention and potential rental premiums. A rear parking lot further enhances tenant demand and income stability. Numerous updates and renovations have already been completed, reducing near-term capital expenditures, while remaining cosmetic improvements present a clear opportunity to further increase rents and overall asset value. Each unit offers functional layouts with generous living spaces, appealing to a broad tenant base including professionals, families, and students. The location drives consistent occupancy, situated steps from Preston Street's vibrant restaurant and retail corridor, and minutes to Dow's Lake, the Arboretum, Carleton University, the O-Train, and major downtown employment hubs. This is a rare chance to secure a 6-plex in Little Italy at a 5.5% cap rate-a combination of yield, location, and upside that is increasingly difficult to find. Ideal for investors seeking strong cash flow, future rent growth, and long-term appreciation. Act quickly. Some images have been virtually staged to protect tenant privacy. (id:28469)
Royal LePage Integrity Realty
14 Conway Street
Madawaska Valley, Ontario
Looking for a manufacturing facility in the Madawaska Valley? This 32,000 square foot building is the idea place to set-up shop. Two large overhead doors, easy access, suitable for a variety of uses, including: Commercial Garage, Contractor's Yard, Factory Outlet, Truck Terminal, Warehouse, Welding Shop, Sawmill, Mini Storage, plus a host of additional industrial possibilities. Unique wood burning central boiler system. Lots of parking! (id:28469)
Gentry Real Estate Services Limited
Lot Concession 10 Road
South Glengarry, Ontario
Are you ready to build your dream home on 44+/- acres of stunning forest in South Glengarry? Well here is your opportunity to purchase a large parcel of bush land, the perfect setting for a home or for recreational use! Situated just 10 minutes from Alexandria, this property provides a peaceful and natural setting while being close to all the modern amenities of town. Build trails, dig a pond, embrace nature, and let your imagination run wild! Opportunities like this rarely become available in South Glengarry so don't miss your chance. Contact today to view this lovely property. As per Form 244 Seller requires 24h irrevocable on all offers. (id:28469)
RE/MAX Affiliates Marquis Ltd.

