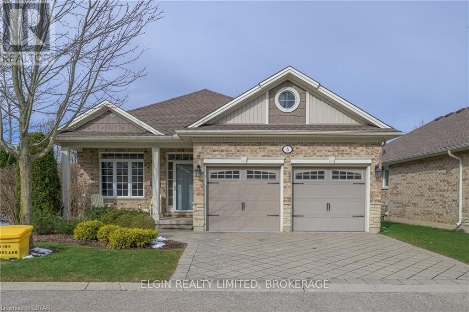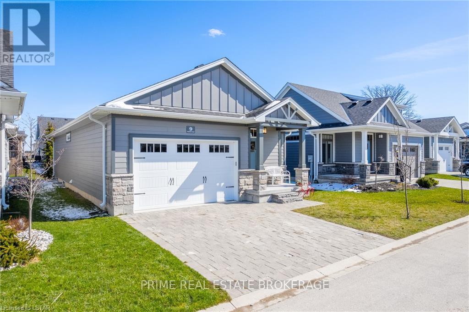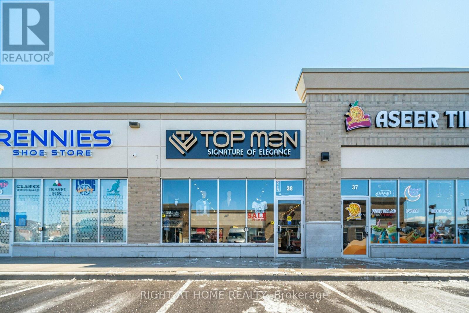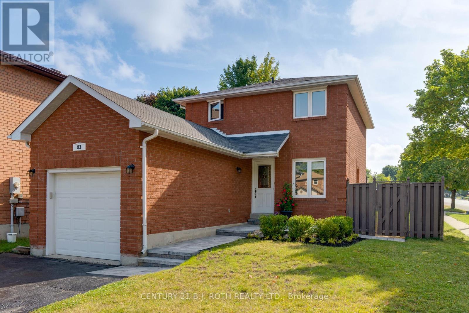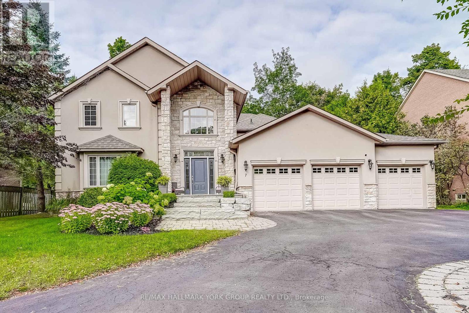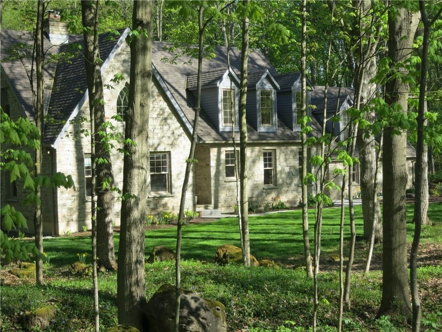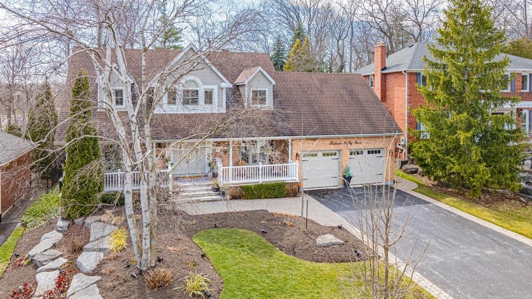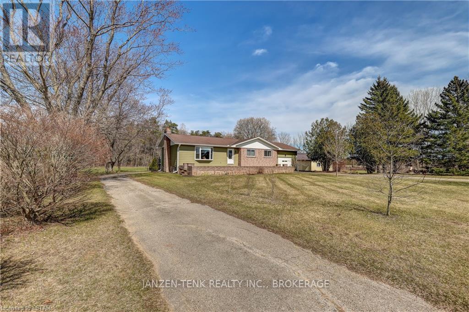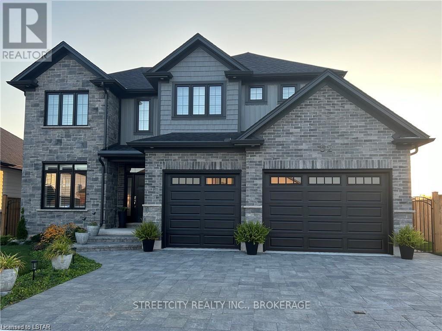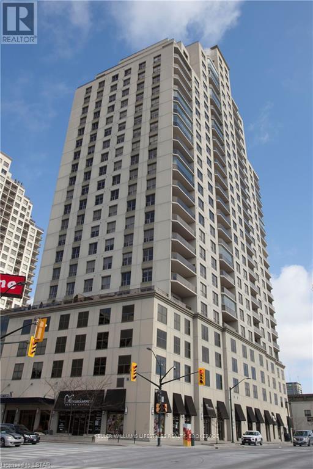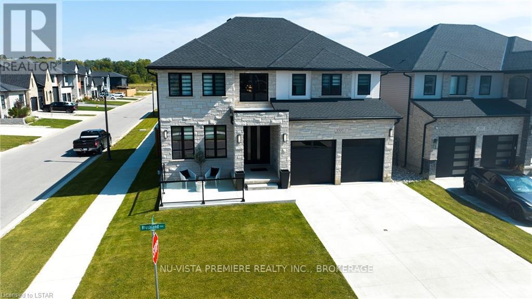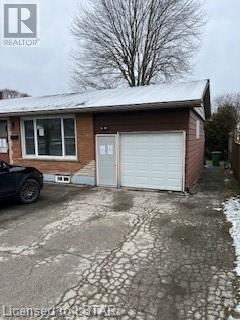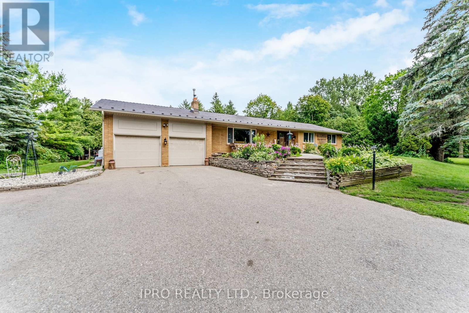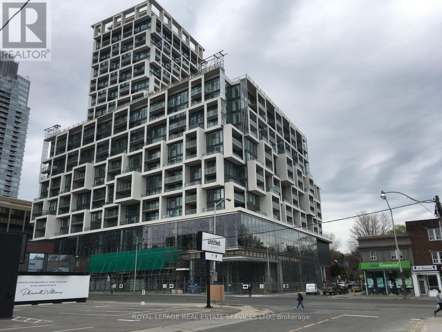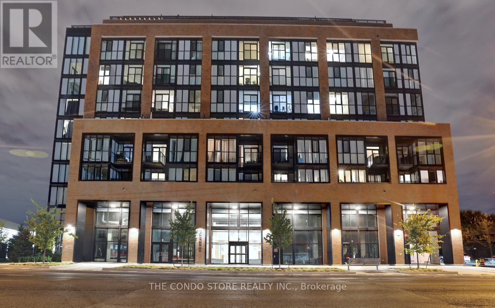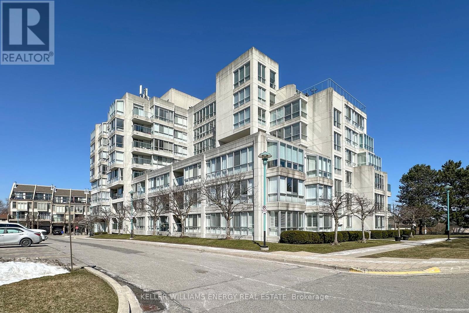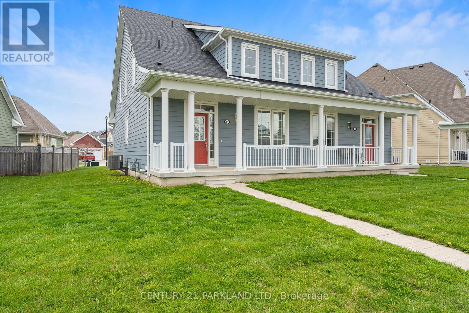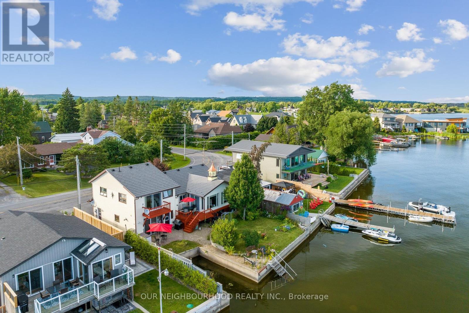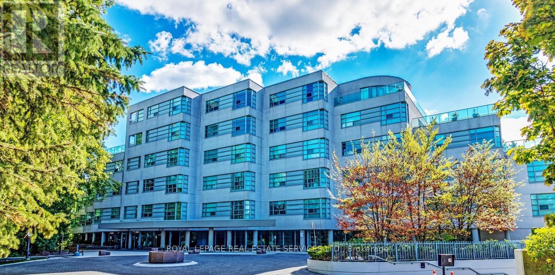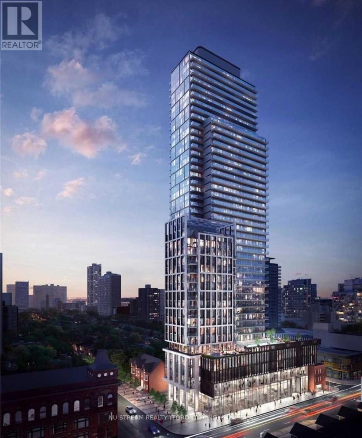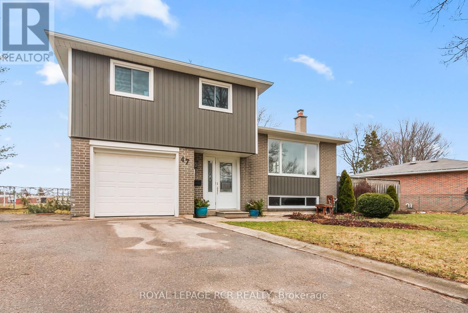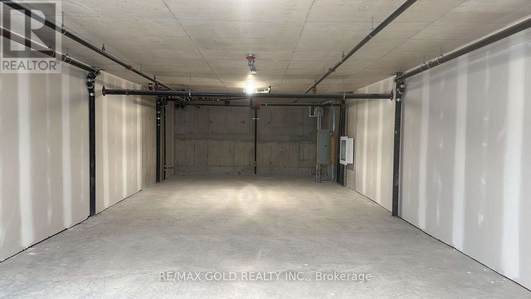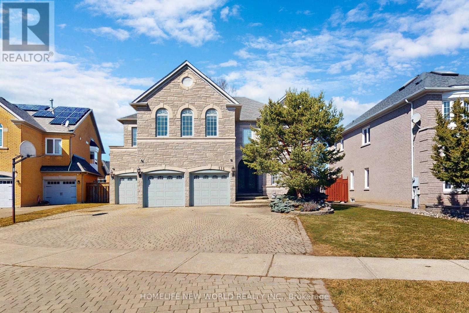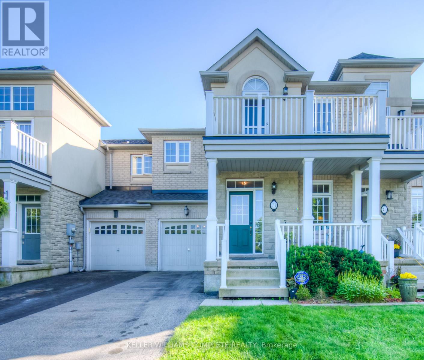#6 -45 Lake Margaret Tr
St. Thomas, Ontario
One floor detached vacant land condo 2 car garage 1300 square feet on main floor, approx. 720 sf finished in basement, 2 bedrooms, 9 foot ceilings, cathedral ceiling, 2 gas fireplaces, hardwood and tile floors, large main floor bathroom, main floor laundry, deck, deck canopy, hrv, Energy Star home, covered front porch, finished basement with large rec. room, bathroom and bedroom with large walk in closet, garage door openers, central vac., crown molding, window coverings included, washer , dryer, fridge, stove, built in microwave and dishwasher included. (id:27910)
Elgin Realty Limited
9 Sunrise Lane
Lambton Shores, Ontario
ONLY MINUTES TO THE BEACH, THIS 4 BED/3 BATH HOME IS SURE TO IMPRESS WITH ITS MANY LUXURY UPGRADES. The floor plan is impressive, and the modern coastal aesthetic will be sure to capture any buyers attention. Top-tier Bosch and Electrolux appliances, on-trend mid-tone engineered hardwood floors, custom millwork, bullnose corner trim, designer lighting, ceramic tile and Quartz countertops are a few to name. The tasteful gourmet kitchen features a waterfall Quartz island complimented by beautiful fixtures, gas range and spacious walk-in pantry. The focal point of the living room is the floor-to-ceiling fireplace with ceramic tile surround, adding modern warmth to the living space. A tray ceiling overhead adds dimension and interest. Intelligent placement of transom windows enhances privacy and allows natural light to flood the space. The bright spacious primary suite has two closets (one walk-in, one with double doors), and a 4-piece ensuite bathroom with ceramic tile and luxurious heated floors. A gorgeous stairway with custom millwork, glass railings and step lighting lead you to a functional basement with a spacious rec room, 2x bedrooms (one with an electric fireplace!), a bonus room and a 4-piece bath. Step outside to the private deck oasis through 8' glass sliding doors, complete with a Weber BBQ, privacy screens, a pergola, and a gas line for seamless alfresco dining and entertaining. Landscaping, lawn care, snow removal is covered thru minimal monthly fees. This is a quality neighbourhood and a short distance to local beaches, Pinery Park, award winning sunsets and Grand Bend amenities. See upgrades list below in Feature Sheet section. (id:27910)
Prime Real Estate Brokerage
#38 -3470 Platinum Dr
Mississauga, Ontario
Business For Sale - Without Inventory - A Prime and High Traffic Location In this very desirable commercial plaza in Mississauga ( Eglinton Ave & 9th Line). All Chattels, fixtures, Inventory not included in the sale price of this men's apparel business. Reasonable monthly rent and good lease terms. TMI included in rent (approx $12.50/Sq.Ft). Great opportunity to get into this high-traffic location and operate this business at current low rents. All Offers must be conditional upon the new owner being approved by the landlord to assume the existing lease. All relevant information to be verified by Buyer/Buyer Representative. (id:27910)
Right At Home Realty
83 Geddes Cres
Barrie, Ontario
Fantastic opportunity to get into a fully detached 3 bedroom all brick home in desirable NW Barrie. Easy access to Hwy 400. Spacious corner lot!! New front walkway, driveway sealed in 2023, new Heat Pump 2023, beautifully landscaped and very well maintained inside and out. Main level offers an all new kitchen with new appliances and an eat-in area, fresh paint throughout, separate dining area, tiled entry and powder room, living room with walk-out to a large refinished deck and a wonderfully maintained fully fenced rear yard that hosts a large powered shed and sod laid in 2023. Upper level hosts a large master, two well-sized additional bedrooms, and a 4pc bathroom. This home is move-in ready,... also includes the couch and love seat in the basement!available. (id:27910)
Century 21 B.j. Roth Realty Ltd.
7 Falling Leaf Crt
Aurora, Ontario
Hills Of St Andrew's, Aurora's Most Coveted Enclave. This Remarkable Home Is One-Of-A-Kind With A Custom Addition & Renos. Spanning 4051sf (mpac), This Home Offers Ample Space Throughout. Perfectly Suited For Today's Lifestyle, This Gem Features Not One But Two Offices, The Ideal Setup For Remote Work Or Study. As Soon As You Arrive, You'll Notice The Home's Stunning Curb Appeal, Highlighted By A Refaced Stone & Stucco Exterior. Beautiful & Private 1/3 Acre Lot Adorned With Mature Trees. Step Inside & See The Airy, Open Floor Plan That Seamlessly Blends Modern Elegance With Timeless Charm. The Heart Of The Home Is The Expansive Chef's Kitchen, A Culinary Haven With Top-Of-The-Line Appliances, Abundant Counter Space & Walk-In Pantry. Entertaining Is A Breeze With The Spacious Dining & Great Rooms, Perfect For Any Size Gathering. The Finished Bsmt Is Endlessly Customizable To Your Lifestyle. With Its Unmatched Blend Of Style, Comfort, And Functionality, This Home Is Truly A Rare Find! **** EXTRAS **** Mature Landscaping, Extensive Patio & Gardens, Shingles - 4yrs, Quiet Court Location, Close To Multiple Private Schools, Including St Andrew's & St Anne's, Extensive Trail System in Neighbourhood, Multiple Parks (id:27910)
RE/MAX Hallmark York Group Realty Ltd.
8330 Macarthur Drive
Milton, Ontario
Uncover Campbellville's exclusive prestigious country estates on MacArthur Drive! Drive through the captivating tree-lined court, guided by the gated winding driveway, leading to a distinguished 4-bedroom executive custom stone home meticulously crafted. Set on 5 acres of private, picturesque land, this residence boasts a half-kilometer pathway meandering through natural countryside, alongside a creek, charming treehouse and inviting fire pit area. Inside the 3648 square foot home, discover a harmonious blend of timeless elegance and modern updates. A cozy log cabin beckons as a family room, complete with a gas fireplace, while a separate living room features an attractive wood-burning fireplace. Entertain in the elegant dining room or gather around the center island in the gourmet kitchen, equipped with extensive cabinetry, pull-out pantry, granite countertops, and gas stove. Soaring ceilings, skylights, and abundant windows invite natural light and showcase views of the beautiful country surroundings. Four spacious bedrooms, including a master retreat with vaulted ceiling, walk-in closet, and luxurious 5-piece ensuite, offer comfort and tranquility. Conveniently located near amenities such as restaurants, grocery stores, with easy access to the 401 highway and minutes from the Town of Milton. (id:27910)
RE/MAX Escarpment Realty Inc.
1652 Roundleaf Court
Burlington, Ontario
Your Dream Home awaits! This lovely, updated 4 Bed, 3+2 Bath home is tucked into a quiet court + backs onto a ravine in the sought after Tyandaga community! Enter the expansive foyer with 12 x 12 neutral-coloured ceramic tiles that lead into the kitchen + showcase the spiral staircase. Hardwood Floors + Crown Molding span the main floor office with built-in shelving + continue beyond the French doors to the Living Room + separate Dining Room. Chefs will delight in the large Eat-in Kitchen with heated floors, neutral Shaker Cabinetry, Stainless Steel appliances, Gas Stove, Double Oven, an Island, + an Office nook! Off the kitchen is the sunken Great Room with hardwood flooring, wainscoting + a cozy fireplace. All complete with large windows + a large sliding door that invite loads of natural light. The spacious lay-out continues upstairs to 4 generous bedrooms. The Primary Bedroom features 2 walk-in closets, + a beautiful spa-like ensuite. Second Bedroom offers its own ensuite. Two more amply sized bedrooms are perfect for growing families. Basement is fully finished with a rec rm, hobby room, storage, + 2-pc bath. Double driveway + 2 car garage, w inside entry. Front + Back yards were professionally landscaped w Underground Sprinklers, Perennials + Mature trees. Enjoy the oval shaped in-ground saltwater pool, surrounded with artificial turf, hot tub, Tiki bar, pool house, hot tub, sitting areas for leisure, + panoramic ravine views! Close to Tyandaga GC, Brant Hills CC. RSA (id:27910)
Judy Marsales Real Estate Ltd.
57604 Tunnel Line
Bayham, Ontario
Welcome to your own piece of paradise nestled in the tranquil countryside of Rural Bayham! Situated on 5.88 acres of sprawling land, this updated bungalow offers the perfect blend of modern convenience and serene natural surroundings. The open space, wooded area, and tranquil pond adds to the idyllic setting, inviting moments of relaxation and reflection. Step inside to discover a beautifully updated main floor, where every detail has been carefully considered. The solid wood custom kitchen features granite counter-tops and built-in appliances that elevate both style and functionality. The main floor boasts a spacious layout that seamlessly integrates living, dining, and entertaining spaces. Recent updates include a new high efficiency furnace and AC (2020), water heater (2023), and water filtration system (2023) providing peace of mind and ensuring that this home is ready to meet the needs of modern living. Of note, buyers might be interested in converting the attached garage with basement entrance into multi-generational living. The true highlight of this property lies beyond the main living area. A sprawling 1500 sq. ft shop awaits, complete with in-floor heating, an attached office space, paint shop with 200amp service ensures that all your projects can be tackled with ease. Whether you're a hobbyist, a DIY enthusiast, or a small business owner, this versatile space offers endless possibilities. Some possibilities may also include a secondary dwelling now allowed under Ontario's new Planning Act. Outside, the expansive grounds offer ample opportunities for exploration and recreation. Whether you're taking a leisurely stroll through the wooded area, enjoying a picnic by the pond, or simply soaking in the beauty of the surrounding landscape, this property truly embodies the essence of country living at its finest. (id:27910)
Janzen-Tenk Realty Inc.
52 Arrowwood Path Path
Middlesex Centre, Ontario
Welcome home to 52 Arrowwood Path. Nestled in the beautiful town of Ilderton, only a 5 min drive from London. Set back on a quiet Cul-de sac, sits this 2022 Custom built, Sifton home. Pulling up, you're greeted by a gorgeous paver driveway that flows past the 2.5 car garage and up to the front porch. Entering the home you'll find style and elegance with transoms above classic 5 panel doors, crown moulding, engineered hardwood floors and an emphasized attention to detail with the design and layout of this home. The main floor features a large den (perfect for home office, gym or teenagers retreat), a custom GCW kitchen with 9' walk in pantry, gas stove, and eat at island. A gas fireplace accented by built in cabinetry and shelving invites you in to the open concept family room with beautiful views to your fenced in backyard from the abundance of east facing windows. Following the hardwood stairs to the second floor you will find the primary suite. With a size that is designed for modern living, it comes complete with a tray ceiling, double walk in closets, well fitted ensuite with double vanity and tiled glass door shower. The engineered hardwood flooring flows through all 4 bedrooms, which have been designed for size in mind, and leads to the second, well appointed full bathroom. The lower level has been set up for future possibilities of additional living space, bedrooms, a bathroom, plenty of storage, and potential for an in law suite. The privacy of the pool sized rear yard gives you a place to relax and enjoy the peach and quiet! The pavers from the driveway continue their flow through the side yard and in to a well fitted patio, Large deck shadowed by a covered porch with easy access to the Kitchen through the oversized patio door. Book a showing, you wont be disappointed! (id:27910)
Streetcity Realty Inc.
#1205 -330 Ridout Street North
London, Ontario
Are you searching for the perfect blend of urban convenience and modern luxury? Look no further! Step into elegance with 1bedroom plus 1 den unit, offering ample space and versatility to accommodate your lifestyle needs. Prepare to be impressed by the kitchen featuring modern countertops and cabinets. Experience the luxury of abundant natural light and stunning south-facing views that flood the living space with warmth and brightness. Enjoy the convenience of your very own assigned parking spot, ensuring hassle-free access and peace of mind for your vehicle and an added convenience of an exclusive use locker, providing ample storage space for all your belongings, from seasonal gear to household essentials. With condo fees of $333.66 per month, enjoy the benefits of worry-free living, with the majority of your monthly utilities covered. This includes heat, cooling (A/C), water (hot), building insurance, maintenance, and more, providing exceptional value and peace of mind. (id:27910)
Keller Williams Lifestyles Realty
3507 Brushland Crescent Cres
London, Ontario
Located in London's prestige Talbot Village, this executive two-story home is 2 years new and offers approximately 4200 sq ft of living space with high end finishes. No expense spared on upgrades starting with full stone frontage, brick and stucco finish, fully finished lower level and a backyard oasis with pool. This home features a total of 6 bedrooms, and 4.5 Bathrooms. Main floor consists of an open concept living room overlooking the chef like kitchen complimented in quarts with an oversized waterfall island, dining room, butler's pantry and den. The upper level consists of 4 bedrooms, laundry, jack and jill full bath, and a guest room with fully tiled floor to ceiling bathroom. The large primary bedroom has a luxury spa like ensuite and custom-built walk-in closet. All the bathrooms have heated flooring. The lower level is finished with the same quality as the upper level with ceiling height of 9 feet and has two bedrooms, bath with laundry facilities and a full kitchen along with a generous size living room. Perfect for the in-laws or those adult children. But that's not all, this home also has an oasis rear yard, that consists of a 12 x 24 ft heated salt water sports pool at 5.5 feet making it practical for all ages. The rear yard also includes composite deck with glass rail, over 50k of concrete work, mini golf putt area, natural gas BBQ hook up and a 240 square foot cabana with a covered seating area and bar, automated medal shutters and oak stained walls for a cottage feel you will enjoy forever. Cabana is finished in stucco and brick to match the home, also with Ethernet, in ceilings speakers, mini fridge, ceiling fans, lots of pot lights all for entertaining with elegance. Truly a master design and waiting for you to make this your ""Home Sweet Home"" (id:27910)
Nu-Vista Premiere Realty Inc.
76 1/2 Fairview Ave
St. Thomas, Ontario
Charming Brick bungalow with three bedrooms , 2 bathrooms, Kitchen and finished basement, Garage and Ample parking at front, Decent size Back yard close to all amenities, School, shopping, Transit and walking trails. Call Now for your showing. (id:27910)
Sutton - Jie Dan Realty Brokerage
19997 Willoughby Rd
Caledon, Ontario
Welcome to this rarely offered bungalow on acres of precious land, close to Caledon Village, all the amenities, highways, beautiful country side, Caledon Lake, the fair grounds, top notch golf courses and much much more. This spacious home sits on a rolling, attractive, treed lot set on the hill with a stream at the rear and loads of trees. Updated decor, updated kitchen with granite/16 and massive main floor laundry. Large dining and living rooms for entertaining. Stone fireplace, upgraded bathrooms. Walk out to a stunning landscaped yard with beautiful inground pool. Extensive perennial landscaping. Come and visit a once in a life time opportunity. **** EXTRAS **** Bathrooms 2016, kitchen 2016, floors 2016, garage doors 2016, lifetime roof 2016, HWT on demand 2023, W/S UV light 2019, pool 2020, front door 2020. (id:27910)
Ipro Realty Ltd.
#1241 -8 Hillsdale Ave E
Toronto, Ontario
Welcome To Art Shoppe! This Stunning One Bedroom Plus Den Sun Filled Unit That Features OpenConcept Layout, Laminate Throughout, Quartz Counter Tops, New Built In Appliances, SpaciousBalcony. This Unit Is Located In One Of Toronto's Most Vibrant Neighbourhoods With Shopping,Restaurants, Entertainment, Offices And Transit, Including The Future Crosstown Lrt.***MOVE IN READY JUNE 16TH 2024*** **** EXTRAS **** Built-In Dishwasher, Built In Oven, Built In Cooktop, Built In Microwave, Stacked Washer/Dryer.Tenant To Pay All Utilities: Water, Hydro & Gas. (id:27910)
Royal LePage Real Estate Services Ltd.
#529 -2300 St. Clair Ave W
Toronto, Ontario
Look No Further Than This Stunning Unit with Big Balcony. 1 Bed - 1 Bath, Efficient Layout At Stockyards Condos! This Unit Features Tall Ceilings And Custom Interiors, Ensuring Every Inch Of Space Has Been Thoughtfully Considered! Perfect For Entertaining Or Simply Relaxing After A Long Day. So Many Upgrades Throughout Including B/I Appliances, Modern Bathroom Finishes, Fully upgraded unit, with larger kitchen cabinets, upgraded hardwood flooring throughout, upgraded kitchen and bathroom quartz countertops, bath/shower glass enclosures, closets and window coverings. Over $25K in upgrades and large locker ($8K value). **** EXTRAS **** Immaculately maintained unit looks brand new. Custom Roller Shades. Locker. All ELFs. (id:27910)
The Condo Store Realty Inc.
#112 -25 Cumberland Lane
Ajax, Ontario
Welcome to a stylish 2-bedroom, 2-story condo in Ajax, just steps from Lake Ontario. This unit features an open-concept living area, a sleek kitchen with stainless steel appliances, two spacious bedrooms including a master suite with ensuite, ensuite laundry, a private balcony, and access to amenities including a fitness centre, indoor pool and billiards room. Experience the best of lakeside living and urban convenience in this prime Ajax location. **** EXTRAS **** Steps from waterfront trail and parks, hospital and easy access to hwy 401 (id:27910)
Keller Williams Energy Real Estate
#34 -11 Village Gate Dr
Wasaga Beach, Ontario
Great Place To Call Home. Excellent Community & Location. 1665 Sq Plus Finished Basement. W/ 1-Car Garage. Semi Detatched W/ Walkout To Private Yard. Great Location. Wasaga Stars Ice Rink, Walmart, Tim Hortons & Marlwood Golf Club All Nearby. Close To Main Roads For Easy Commutes. Primary Bdrm On Main Floor W/ Ensuite. 2 Bedrooms On Upper Level & 1 Bedrooms & Large Recreation Room In The Basement With a 4 pc Washroom. Also Available For Sale. **** EXTRAS **** All Existing Appliances (id:27910)
Century 21 Parkland Ltd.
127 Harbour St
Brighton, Ontario
Organic Waterfront Paradise on stunning Presqu'ile Bay with rare private boat slip. WWF certified, mature natural lot looking for a new like-minded owner. Wake to loon calls and watch terns turn & dive while egret, heron & swans fly by and the resident sparrow & other songbirds serenade you. Open concept main floor w kitchen, dining and living spaces. The incredible sunroom overlooking the bay, leads out to deck for outdoor fun. Upstairs find your grand primary w stunning view to wake up to, 5pc bath & 2nd BR. Bsmnt (fire rated) offers 2 more BR, a 3pc bath, kitchenette & living space. Outdoors enjoy herb/pesticide-free gardens w stunning view, patio w NG BBQ and stair access to the bay for swimming. Perennial gardens boast 7 varieties of clematis, raspberries, herbs, etc. Fully fenced rear yard and mowing is easy. Close to restaurants, minutes to downtown shops & 401. Fireflies & bees live here happily and you will too. This truly remarkable property is well loved & will be deeply missed. **** EXTRAS **** Armadillo metal roof w lifetime warranty. Parking for 5. Central A/C, on-demand gas HWH, new stove, 5 y/o fridge & Dishwasher. 2 New windows installed on 2nd floor. Extra Toilet + sink in garage. See Multimedia link for video and floorpans. (id:27910)
Our Neighbourhood Realty Inc.
#309 -1 Watergarden Way
Toronto, Ontario
40 Unit Boutique building by Shane Baghai. Designed by Arthur Erikson. Elegantly renovated with high-end finishes. Bring your most discerning buyers. Larger than many homes, this condo is accessed via two private elevators. It is nestled amongst the treetops of the East Don Parkland ravine affording unparalleled privacy. Indoor gym & pool facilities, Two parking spots and a large locker round out a stellar carefree lifestyle. **** EXTRAS **** Bosch Induction Cooktop, Bosch Double Oven, Two Dishwashers, Electrolux ICON Fridge & Freezer, Sharp Microwave, 2KitchenAidWine & Bev Coolers, CVAC & Equip. LG washer & dryer. All ELF (excl 2nd br). All w/coverings (excl 2nd br). (id:27910)
Royal LePage Real Estate Services Ltd.
#1610 -3 Gloucester St
Toronto, Ontario
The Luxury Condo In Prime Downtown Location ! Bright & Spacious 2+2 Unit, Facing Western With Beautiful Sunset View, Functional Layout, Open Concept Living/Dining Room, Modern Kitchen Features Designer's Choice Of Cabinets, Stainless Steel Built-In Appliances. Walking Distance To Wellesley Subway Station, Queen's Park, U Of T & Metropolitan University, Shopping, Hospital, Supermarket, Restaurants. 24 hr Concierge, Outdoor Pool And Much More! **** EXTRAS **** Built-In Fridge, Cooktop, Built-In S/S Stove And Microwave, S/S Integrated Range Hood. Front Load Washer/Dryer. All Electrical Light Fixtures And Window Blinds, Coverings. Hydro Is Extra. (id:27910)
Nu Stream Realty (Toronto) Inc.
47 Highland Dr
Orangeville, Ontario
Home in tranquil neighbourhood offers manicured yard & welcoming facade. Spacious foyer w/ access to attach 1 car garage leads to ground fl fam rm w/w/o to backyard & 2 pc bath. Main lvl offers living rm w/ natural light pouring through lg bay window, illuminating open concept space ft hdwd fls. Living seamlessly flows into dining before continuing to crisp white kitchen w/ ample cupboard space & w/o to raised deck oversized backyard. Upstairs 3 well-appointed beds w/ hdwd fls, inclu oversized primary are serviced by 4 pc bath. Fully fin basement w/ gas fireplace can be customized to suit your needs. Proximity of stairs to ground lvl w/o may even allow for a fully self-contained living space to be created. Crawlspace offers over 300 sqft of useable storage. With its thoughtful design, modern amenities & serene location, this beautiful family home provides rare opportunity to embrace a lifestyle of comfort & versatility. **** EXTRAS **** Backs onto Parkinson Centennial School field. Ample parking. Shingles & most windows '14, water softener '18, furnace & hot water heater '21. Avg monthly utilities = Gas (&hwt rental) $190, Hydro & water $200 (id:27910)
Royal LePage Rcr Realty
#107 -3401 Ridgeway Dr
Mississauga, Ontario
For Lease, Retail Unit Newly Built Ground Floor Facing Ridgeway. Brand-new Vacant Unit. Lot of businesses can fit it. High signage visibility with windows fronting heavy traffic The Ridgeway. Very clean, +/- 12 ft clear. Ample parking, Lot of uses can fit it. Available For Lease Exceptionally bright Ground floor unit in Brand New Medical retail-commercial plaza. High signage visibility with windows fronting heavy traffic The Ridgeway. No Restaurants and No Cannabis allowed. (id:27910)
RE/MAX Gold Realty Inc.
115 Golden Tulip Cres
Markham, Ontario
3 Garages Stone Front Mansion In Prime Area Of Markham Around 4400 SQ FT Plus near 2000 SQ FT Finished Basment . 9 Ft Ceiling , 5 bedroom 5 en-suite with a sitting area in the second Floor huge bright sky Light. all en-suite recent updated . 18 ft open to above family with bay window . Professional recent updated high ceiling open concept Basement with gym, entertainment room Ballard room guess room , bar . Separated entrance to main floor Office ...very well kept House , must come and see . **** EXTRAS **** Buyer and Buyer's agent must verify all the measurement . (id:27910)
Homelife New World Realty Inc.
71 Greenstem Cres
Hamilton, Ontario
Welcome to 71 Greenstem Crescent! Beautiful freehold townhome located in the highly sought after Fifty Point neighbourhood. Featuring 1560 sqft, plus basement with rec room, 3 bedrooms, 2+1 bathrooms, 1-car garage and two additional driveway spaces. The main floor of this gem boasts a cozy living room, spacious eat-in kitchen adorned with oak cabinetry and updated main floor bath. The large primary bedroom offers a walk-in closet, an additional double closet, a ensuite with a separate tub and shower, plus a walk-out balcony adjacent to the Fifty Point conservation area. The basement features a rec-room, rough-in for a 4th bathroom, and copious storage. The low- maintenance private yard showcases a generous deck, perfect for entertaining and relaxing. Amazing location with proximity to the lake, conservation area, trails, waterfront parks, shopping and just minutes to QEW. (id:27910)
Keller Williams Complete Realty

