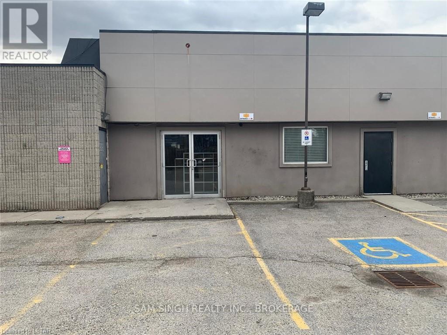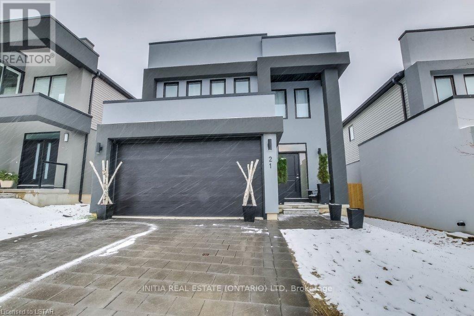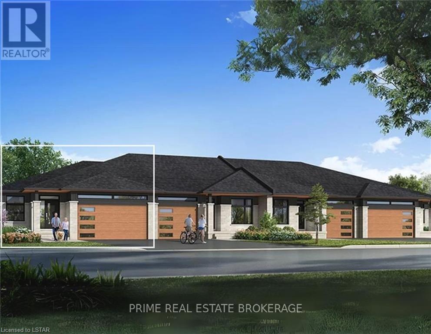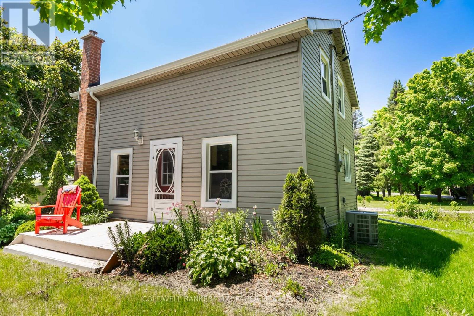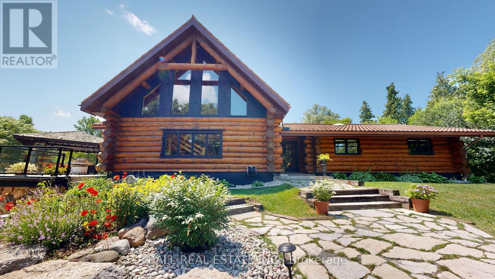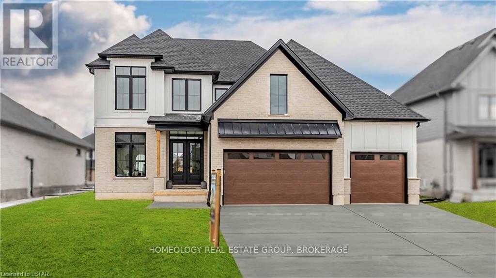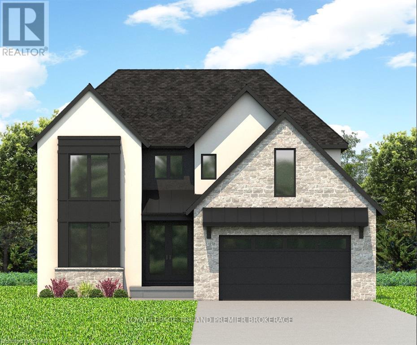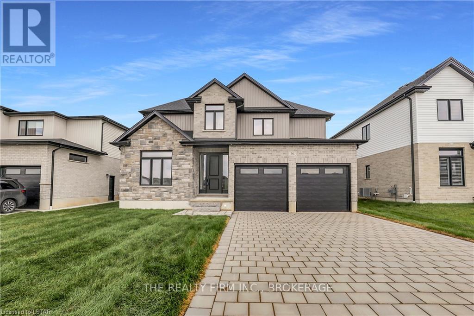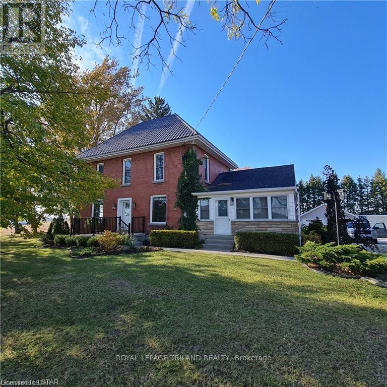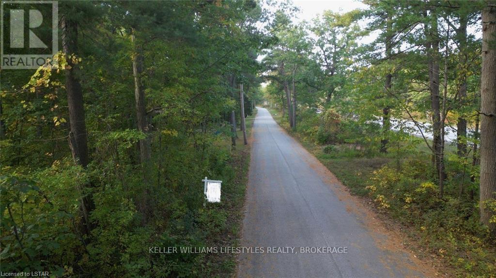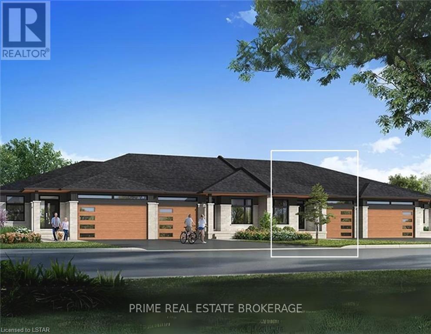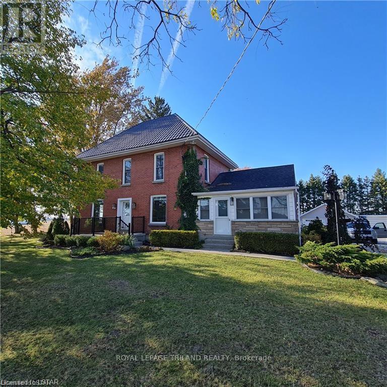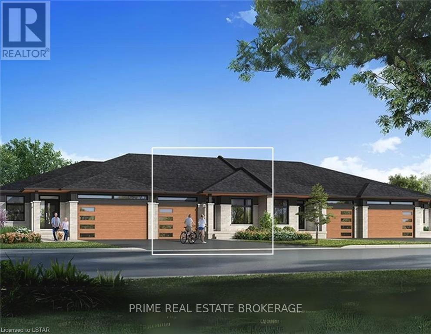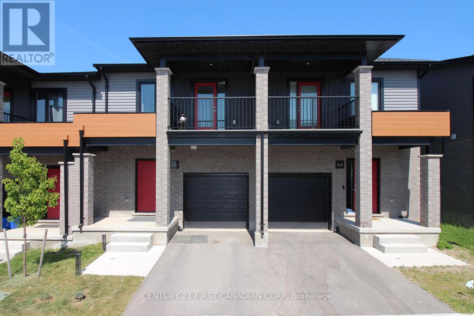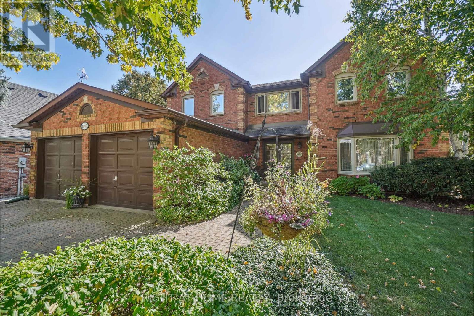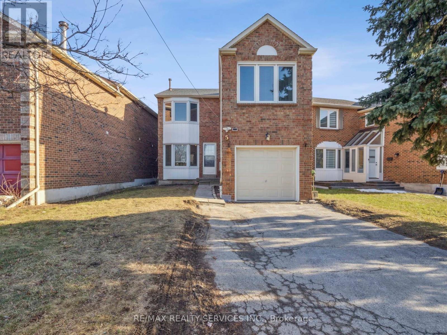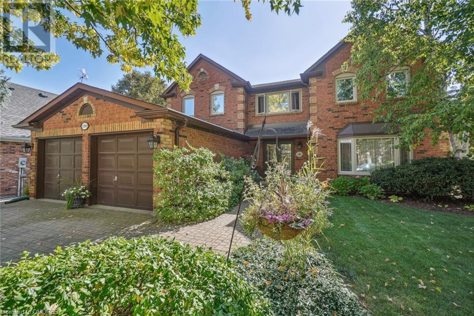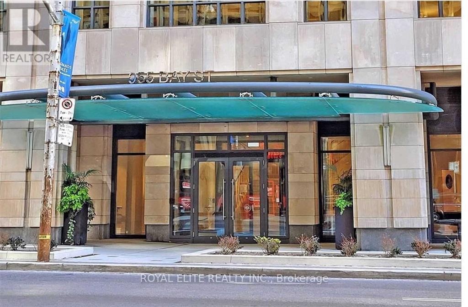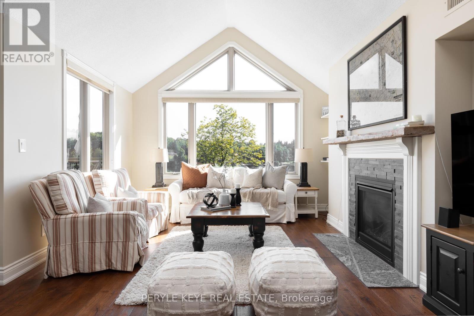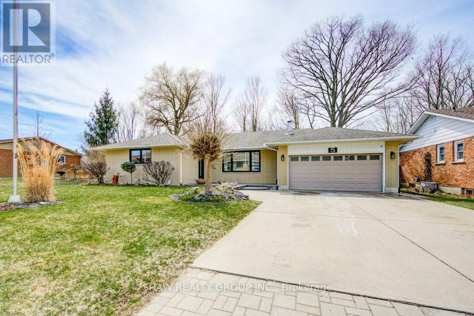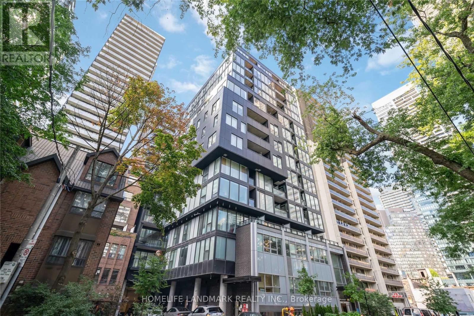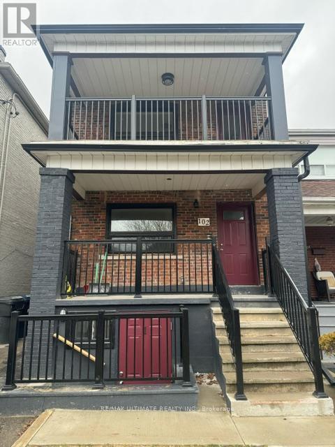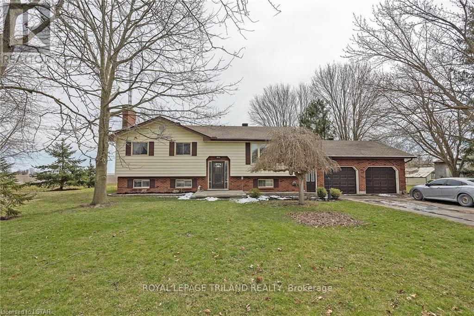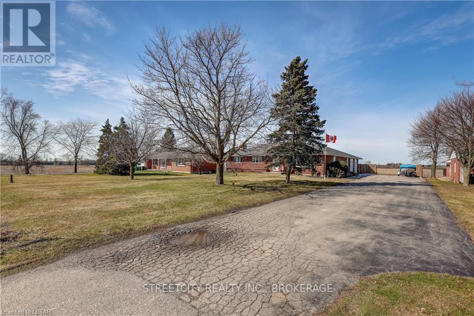#104 -222 Wellington St
London, Ontario
About 3081(Approx.) Sq.ft Prime Business Location near Downtown London! This is a remarkable opportunity for your business to thrive in the heart of London, Ontario, close to the bustling downtown area and conveniently situated near the BRT (Bus Rapid Transit) route on Wellington Street. With its strategic location, this space offers exceptional visibility and accessibility, ensuring your business receives maximum exposure. BDC zoning allows for a wide variety of uses including, restaurants, animal hospital, clinics, laboratories, medical/dental etc. As Location is near downtown loop, your business will benefit from the daily foot traffic of both residents and tourists exploring the vibrant city center. After completion of BRT route this will provides easy access for commuters, making your business easily accessible to a wide customer base. You'll be surrounded by various amenities, including restaurants, shops, and cultural attractions, creating a dynamic and attractive destination for potential customers. Ample parking options ensure convenience for both your customers and employees. The high visibility and accessibility of this location make it an ideal choice for a wide range of businesses seeking to establish or expand their presence in London, Ontario. Don't miss out on this exceptional opportunity to secure a prime commercial space in one of London's most sought-after areas. Contact us today to schedule a viewing and explore the endless possibilities. (id:27910)
Sam Singh Realty Inc.
#21 -1820 Canvas Way
London, Ontario
2021 built new home, located in prestigious North London, Fantastic neighbourhood, close to all amenities, Stoneycreek Community Center, YMCA, Library, Masonville Mall, Local shopping Plaza, UWO & University Hospital. This 2-storey, 3 bedroom 2.5 bathroom detached freehold home has been designed with high-end modern style features. Great layout with a lot of efficient space. Relax and enjoy the open concept great room, kitchen with pantry and dining area. Many upgraded features from the quality engineered hardwood & ceramic flooring in wet area, and stainless steel appliances. The second floor has a large Primary bedroom with luxurious Ensuite and a large walk-in closet. There are two other generous sized bedrooms with large closet and another full bedroom. Unspoiled basement is to fulfill your dream. Attached 2 car garage, fenced back yard. 24 hour notice for all viewings. (id:27910)
Initia Real Estate (Ontario) Ltd
#49 -14 Coastal Cres
Lambton Shores, Ontario
Welcome Home to the 'Superior' Model in South of Main, Grand Bend's newest and highly sought after subdivision. Professionally interior designed, and constructed by local award-winning builder, Medway Homes Inc. Located near everything that Grand Bend has to offer while enjoying your own peaceful oasis. A minute's walk from shopping, the main strip, golfing, and blue water beaches. Enjoy watching Grand Bend's famous sunsets from your grand-sized yard. Your modern bungalow (end of 4-plex unit) boasts 2,603 sq ft of finished living space (largest floor plan offered in South of Main!) (includes 1,156 sf finished lower level), and is complete with 4 spacious bedrooms, 3 full bathrooms, a finished basement, and a 2 car garage with double drive. Quartz countertops and engineered hardwood are showcased throughout the home, with luxury vinyl plank featured on stairs and lower level. The primary bedroom is sure to impress, with a spacious walk-in closet and 3-piece ensuite. The open concept home showcases tons of natural light, 9' ceiling on both the main and lower level, main floor laundry room, gas fireplace in living room, covered front porch, large deck with privacy wall, 10' tray ceiling in living room, and many more upgraded features. Enjoy maintenance free living with lawn care, road maintenance, and snow removal provided for the low cost of approx. $265/month. Life is better when you live by the beach! *Home under construction. Currently drywalled. 60 day closing. *CONTACT TODAY FOR INCENTIVES!! (id:27910)
Prime Real Estate Brokerage
91 Newman Rd
Trent Hills, Ontario
Just MOVE IN! Nothing to do but make it YOUR OWN. Fresh, bright, charming 3 bedroom home resting quietly on just under half an acre/ corner lot just minutes to the popular and eclectic community of Warkworth. Featuring hardwood floors in the kitchen and dining area adding warmth and character. New fridge and stove make the kitchen modern and a convenient place to cook and entertain. Enjoy the outdoors on the great covered porch, make use of the garden shed for storage and hobbies. Home boasts a new covered porch, furnace, central air and propane fireplace. Priced affordably and close to amenities, this home offers the perfect blend of rural tranquility and urban convenience. Fabulous yard for gatherings, kids to play and room to roam. Abundance of parking for guests, your boat, your trailer! WELCOME HOME!! (id:27910)
Coldwell Banker - R.m.r. Real Estate
3671 Edgerton Rd
Scugog, Ontario
Natures paradise with private 30+ acres, so close to Port Perry & 407 for easy commuting. This Unique 1 of a kind log family home has so much to offer for those that want to unplug & start enjoying the great outdoors. 2 amazing ponds, walking trails all surrounded by trees & forests further than the eye can see. Open concept home for incredible family time and set off to the side bedrooms for quiet time. Loft is so amazing, giving you the chance to have a kids work area, office, yoga room or just watch all the birds and wildlife. Otters playing, heron's fishing, ducks swimming just to name a few. Thousands of Dollars in improvements throughout. 3 bay garage with 220V power both in the garage & the inside workshop. Views from every room of the house. You will be in awe when you drive down the winding drive to see this spectacular home. The outdoor deck has power to create a outdoor kitchen or room for a hot tub. Be prepared to be Wow'ed. Please do not drive down driveway without an app. **** EXTRAS **** Steel roof, outdoor ground water sup, multiple outdoor hydro posts, 220Vx2 for welding/lift. LED lighting, re-enforeced pad for RV & RV power, pond airater pump inside garage, 120 outlet++, Duratek treatment. (id:27910)
Ball Real Estate Inc.
37 Greenbrier Rdge
Thames Centre, Ontario
Welcome to The Boardwalk at Mill Pond, an upscale, family friendly neighbourhood nestled in the growing town of Dorchester. Proudly presented by Stonehaven Homes, this stunning two-storey model home on a quiet court is located a short drive to the 401 Highway just outside the City of London. The transitional style is designed to leave a lasting impression, featuring a timeless stone facade and striking exterior colour combination. Enjoy the ample living space with 4 bedrooms, 3 bathrooms, 2,865 square feet above grade, 10-foot main floor ceilings, and triple car garage with convenient rear overhead door. The front entrance welcomes you with an abundance of natural light flowing through the soaring 20-foot foyer ceiling. The versatile den is ready to serve as a formal dining room or home office. Entertaining is a breeze in the open concept layout that seamlessly combines living, dining, and kitchen spaces, complimented by a cozy fireplace. For the chef in the family, brace yourself for an incredible kitchen with an abundance of stone counters, large island, walk-in pantry and oversized window overlooking the backyard. The second level welcomes you with the perfect sized primary bedroom with walk-in closet and luxurious 5-piece ensuite, offering a soaker tub, double vanity and elegantly tiled shower enclosed in glass. Additionally, this level provides another 3 spacious bedrooms, stunning 5-piece main bath and bonus study nook equipped with built-in desk. The unfinished basement offers a blank canvas to tailor your needs. With a large lower footprint, the possibilities are endless. The backyard features a covered back patio providing the ideal setting for outdoor R&R paired plenty of green space for the kids and pets to play. Experience the pride of Stonehaven Homes and the beauty of The Boardwalk at Mill Pond in Dorchester. Discover a harmonious blend of modern living, exceptional craftsmanship, and tranquility of nearby nature in this remarkable home. (id:27910)
Homeology Real Estate Group
1346 Bush Hill
London, Ontario
TO BE BUILT: Hazzard Homes presents The Saddlerock, featuring 2811 sq ft of expertly designed, premium living space in desirable Foxfield. Enter into the double front doors into the foyer through to the bright and spacious open concept main floor featuring Great Room with large 7' windows/patio slider across the back; kitchen with custom cabinetry, quartz/granite countertops, island with breakfast bar, and pantry with cabinetry, quartz/granite counters and bar sink; Large mudroom; Den/office; and convenient 2-piece bathroom. The upper level boasts 4 generous bedrooms and three full bathrooms, including two bedrooms sharing a ""jack and Jill"" bathroom, primary suite with 5-piece ensuite (tiled shower with glass enclosure, stand alone tub, quartz countertops, double sinks) and walk in closet; and bonus second primary suite with its own ensuite. Convenient upper level laundry room. Unfinished basement is ready for your personal touch/development. Other upgrades include: stainless steel chimney style range hood, pot lights, lighting allowance,, hardwood on main level and more. (id:27910)
Royal LePage Triland Premier Brokerage
36 Kelly Dr
Zorra, Ontario
Don't miss the opportunity to purchase this beautiful home on a 55 x 127-foot lot, built by Conidi Custom Homes. This two storey custom home is built with the highest quality finishes, expansive floor plans, an openconcept main floor space, gorgeous chef's kitchen with 10ft quartz island, quartz kitchen and bathroom counters, upgraded faucets and light fixtures, hardwood main floors and landings, stunning built-ins with glass shelving and gas fireplace in the Great Room, pot lights throughout, custom-built trim package,oversized windows providing you with lots of natural light, black windows (soffit & facia), stone frontage, and recessed outdoor lighting and a huge covered back yard seating area. Approximately 2640 sq ft., features, 9ft ceilings, four bedrooms, two-and-a-half bathrooms, den/office with cathedral ceiling, 2-car garage, and a spacious main floor mudroom with laundry. Tarion Warranty included. Close to Thamesford Public School,Hwy Access, Shopping, and much more! Note: 7 photos are digitally staged. Contact Listing Agent for more info on another vacant building lot available to custom build. (id:27910)
The Realty Firm Inc.
11051 Boundary Line
Chatham-Kent, Ontario
Hobby farm with an updated 2 storey brick home with 3 bedrooms and 2 bathrooms. Over-sized double garage and 50 ft x 40 ft insulated workshop with new concrete (2023). Main floor features a large kitchen with gas fireplace and new porcelain flooring with island and granite countertops and new stainless steel appliances. Convenient main floor laundry room. Enclosed front porch/sunroom off of the kitchen and a covered patio in the back. Separate formal dining room and living room. Updated 6 piece bathroom with double sink vanity. Second floor features 3 bedrooms and a newly built 5 piece bathroom. Hallway with glass railing, and open space ideal for an office or sitting area with built in shelves. Waterproofed basement with transferable warranty. Light censored in the unfinished basement plus a convenient walk out to the yard. New sump pump, light fixtures and updated windows throughout. 200 amps service in the house and 200 amps in the workshop on separate meters. Updated metal roof (2022) . U shaped driveway with new gravel parks 10 + cars (2022). Home is on a quiet street in a park-like setting with a tree-lined lot for more privacy. (id:27910)
Royal LePage Triland Realty
Streetcity Realty Inc.
N/a Frances Rd
Lambton Shores, Ontario
This is it! Your chance to own a piece of paradise along the sandy shores of Lake Huron in Lambton Shores. This gorgeous 150ft x 183.72ft residential lot is nestled in amongst the mature trees of the Carolinian Forest and across from the Pinery Provincial Park. It is the ideal spot to build your own dream home or cottage. Just 10 minutes south of Grand Bend and 5 minutes north of Port Franks, you will have easy access to many amenities close by such as golf courses, trails, shopping, restaurants and schools. Natural gas, hydro, municipal water services and high speed internet available. Septic system required. Don't miss out on this opportunity! (id:27910)
Keller Williams Lifestyles Realty
#51 -10 Coastal Cres
Lambton Shores, Ontario
Welcome Home to the 'Michigan' Model in South of Main, Grand Bend's newest and highly sought after subdivision. Professionally interior designed, and constructed by local award-winning builder, Medway Homes Inc. Located near everything that Grand Bend has to offer while enjoying your own peaceful oasis. A minute's walk from shopping, the main strip, golfing, and blue water beaches. Enjoy watching Grand Bend's famous sunsets from your grand-sized yard. Your modern bungalow (4-plex unit) boasts 2,129 sq ft of finished living space (includes 801 sf finished lower level), and is complete with 3 spacious bedrooms, 3 full bathrooms, a finished basement, and a 1 car garage with single drive. Quartz countertops and engineered hardwood are showcased throughout the home, with luxury vinyl plank featured on stairs and lower level. The primary bedroom is sure to impress, with a spacious walk-in closet and 3-piece ensuite. The open concept home showcases tons of natural light, 9' ceiling on both the main and lower level, main floor laundry room, gas fireplace in living room, covered front porch, large deck with privacy wall, 10' tray ceiling in living room, and many more upgraded features. Enjoy maintenance free living with lawn care, road maintenance, and snow removal provided for the low cost of approximately $265/month. Life is better when you live by the beach! Photos shown represent Ontario Model to show finishes. Design Package for this unit has been chosen and completed.* *CONTACT TODAY FOR INCENTIVES!! (id:27910)
Prime Real Estate Brokerage
11051 Boundary Line
Chatham-Kent, Ontario
Hobby farm with an updated 2 storey brick home with 3 bedrooms and 2 bathrooms. Over-sized double garage and 50 ft x 40 ft insulated workshop with new concrete (2023). Main floor features a large kitchen with gas fireplace and new porcelain flooring with island and granite countertops and new stainless steel appliances. Convenient main floor laundry room. Enclosed front porch/sunroom off of the kitchen and a covered patio in the back. Separate formal dining room and living room. Updated 6 piece bathroom with double sink vanity. Second floor features 3 bedrooms and a newly built 5 piece bathroom. Hallway with glass railing, and open space ideal for an office or sitting area with built in shelves. Waterproofed basement with transferable warranty. Light censored in the unfinished basement plus a convenient walk out to the yard. New sump pump, light fixtures and updated windows throughout. 200 amps service in the house and 200 amps in the workshop on separate meters. Updated metal roof (2022) . U shaped driveway with new gravel parks 10 + cars (2022). Home is on a quiet street in a park-like setting with a tree-lined lot for more privacy. (id:27910)
Royal LePage Triland Realty
Streetcity Realty Inc.
#50 -12 Coastal Cres
Lambton Shores, Ontario
Welcome Home to the 'Michigan' Model in South of Main, Grand Bend's newest and highly sought after subdivision. Professionally interior designed, and constructed by local award-winning builder, Medway Homes Inc. Located near everything that Grand Bend has to offer while enjoying your own peaceful oasis. A minute's walk from shopping, the main strip, golfing, and blue water beaches. Enjoy watching Grand Bend's famous sunsets from your grand-sized yard. Your modern bungalow (4-plex unit) boasts 2,129 sq ft of finished living space (includes 801 sf finished lower level), and is complete with 3 spacious bedrooms, 3 full bathrooms, a finished basement, and a 1 car garage with single drive. Quartz countertops and engineered hardwood are showcased throughout the home, with luxury vinyl plank featured on stairs and lower level. The primary bedroom is sure to impress, with a spacious walk-in closet and 3-piece ensuite. The open concept home showcases tons of natural light, 9' ceiling on both the main and lower level, main floor laundry room, gas fireplace in living room, covered front porch, large deck with privacy wall, 10' tray ceiling in living room, and many more upgraded features. Enjoy maintenance free living with lawn care, road maintenance, and snow removal provided for the low cost of approximately $265/month. Life is better when you live by the beach! Photos shown represent Ontario Model to show finishes. Design Package for this unit has been chosen* *CONTACT TODAY FOR INCENTIVES!! (id:27910)
Prime Real Estate Brokerage
#42 -1820 Canvas Way
London, Ontario
3 years new multi-level townhouse, close to Masonville Mall. 1769 SQFT, 3+1 bedrooms, 3.5 bathromms. The main level hosts an open concept kitchen, dining room and living room. It has patio doors to a generous size deck.The second level has a master bedroom with 3pc ensuite bathroom and nice view balcony. The third level has two more bedrooms, 4 piece bath and laundry. The lower level has a large bedroom room with 2 big lookout windows and a full bathroom. Basement has a storage area. One car garage and one driveway parking space.New upgrades include: installed brand new heat pump (air conditioner) (2023), reverse osmosis water treatment system (2023), bought out the hot water heater (2023) (total upgrade cost $28,827). Very low condo fee $104/month. Status Certificate available. (id:27910)
Century 21 First Canadian Corp.
1380 Merrybrook Lane
Oakville, Ontario
RARELY offered MERRYBROOK LANE in Glen Abbey! Stunning home offers approx.5,940SF of living space.Formal living/dining room with fireplace, hdw flrs ,picture windows.Upgraded kitchen features custom cabinets, herringbone backsplash, over-sized island with granite,dual temperature wine fridge, SS LG appliances, D/W, B/I Microwave drawer.Eat-in breakfast area, sliding doors leading to the deck and pool.Family room with FP, wall to wall build-in book shelves.Main Floor laundry with new W/D, entry into the garage.Upper-level features 4 spacious bedrooms.Primary Bedroom custom wall to wall closet. Ensuite is renovated with a walk-in shower, white double vanity, free standing soaker tub, heated flrs and walk-in closet!Three additional spacious bedrooms, renovated main bathroom with walk-in shower complete this level.Fully finished LL with two bedrooms and bathroom, large rec.area, and office.Landscaped backyard with inground pool backing onto ravine.Walk to schools, shopping and parks. **** EXTRAS **** Hot Tub is not working. New back yard fence, new pool equipment (pump ,heater and filter) New Carrier Furnace and AC (2021)has two stage control. (id:27910)
Right At Home Realty
5 New Forest Sq N
Toronto, Ontario
Welcome to the prestigious Steeles community of Scarborough/Toronto, where this spacious and breathtaking 4-bedroom detached home awaits you. Offering an extraordinary living experience, this property is brimming with potential and exudes a sense of pride of ownership that must be seen to be believed. Positioned within a highly acclaimed school zone featuring Kennedy PS & Dr. Norman Bethune Collegiate Institute, educational excellence is at your doorstep. Enjoy the convenience of being steps away from a bus stop and park, granting effortless access to Pacific and China Mall, a variety of restaurants, a medical center, supermarkets, and both TTC and Go Train stations. Don't miss out on this exceptional opportunity to immerse yourself in the vibrant ambiance of Steeles, Toronto's most sought-after district. New Roof (2023) **** EXTRAS **** Washer, Dryer, S/S fridge, Stove , all Existing Light Fixtures (id:27910)
RE/MAX Realty Services Inc.
1380 Merrybrook Lane
Oakville, Ontario
Beautiful Executive home on RARELY offered MERRYBROOK LANE in Glen Abbey! This home offers over approx.5,940 SF of living space. The grand entry with floating staircase leads you into the extra wide formal living/dining room with a cozy fireplace, rich hardwood floors,crown moulding, wainscotting and beautiful picture windows! The large upgraded kitchen features beautiful custom cabinets, herringbone backsplash, large over-sized island with granite, built-in dual temperature wine fridge, LG Stainless Steel appliances, D/W, B/I Microwave drawer. Family size breakfast room, with sliding doors leading to the spectacular fenced yard. Spacious family room is a perfect gathering place with cozy woodburning FP, wall to wall build-in book shelves for your own personal library! Main Floor laundry room with new front loading W/D, with entry into the garage area. Upper level features 4 spacious bedrooms. Primary Bedroom offers a seating area, stylish custom wall to wall closet. Ensuite bathroom has been recently renovated with a walk-in shower, gorgeous white double vanity,heated floor, free standing soaker tub complete with extensive walk-in closet! Three additional spacious bedrooms ,renovated main bathroom complete this level .Fully finished Lower level with two additional bedrooms, bathroom, rec. room, storage and office space. Exceptional professionally landscaped backyard oasis, with inground pool, PCV deck, backing onto lush ravine! Updates incl. windows, furnace, AC, pool equip & more. Enjoy the short walk to elementary and high schools,recreation center,shopping and Windrush park right around the corner.Totally surrounded by abundance of ravine trails.Updates incl. windows, furnace & AC(21), pool equip & more.Excellent location on a very sought after family street. Enjoy the short walk to elementary and high schools, recreation center, shopping and Windrush park right around the corner.Totally surrounded by ravine trails.Buyer to Verify All Room Measurements (id:27910)
Right At Home Realty
#2418 -955 Bay St
Toronto, Ontario
The Luxury Britt Condo Studio With Bright Layout. Live In Magnificent British Hotel With Inspired Design That Brings History Into The Future. Unbeatable Located In High Demand And Prestigious ( Heart Of ) Downtown Toronto, Steps Away Wellesley Subway Station, University Of Toronto , Bloor Street, Yorkville Ave. Enjoy City View On Balcony. (id:27910)
Royal Elite Realty Inc.
5021 Grandview Bayside Dr
Huntsville, Ontario
Open House - Sat May 11th 11am-1pm! Waterfront Condo w/ boat slip on Fairy Lake! Nestled in the highly sought after enclave of Bayside condos, on the shores of pristine Fairy Lake, residents enjoy their own slice of waterfront, private boat slips, swimming area, & more! Just a heartbeat to Downtown Huntsville, by boat or car, you will fall in love with the luxury & convenience of this package! Whether you fancy a boat ride on the 4-lake chain, a golf game against a scenic backdrop, a winter adventure at Hidden Valley or Arrowhead Park, or a fine dining experience in town - it's all within reach! Not only is this offering a lovely corner suite, but it is also on the south side offering arguably the best in views & privacy! Elevated on the 2nd level, every window captures unobstructed lake views & panoramic vistas from all the principal rooms & primary suite! Every inch of this spacious 2-bedroom, 3-bath condo has been thoughtfully renovated & provides a warm & inviting place to call Home or a vacation escape in Muskoka! **** EXTRAS **** Principal rooms showcase vaulted ceilings opening to loft above keeping the space bright & airy! The beautifully appointed kitchen features granite countertops, under cabinet lighting, soft close detail & a perfect set up for entertaining! (id:27910)
Peryle Keye Real Estate
5 Eleanor Crt
Tillsonburg, Ontario
FANTASTIC LOCATION on a serene court, offering the blend of tranquility and sophistication with stunning ravine backdrop. Step into the rear oasis and behold the views of the ravine and pond from the custom-designed deck complete with illuminated steps. As you explore, admire the flagstone walkways and stone features leading to the ravine area. Inside, a open concept living area awaits, boasting hardwood and heated ceramic floors for added comfort. The kitchen is a chef's dream, featuring custom cherry cabinetry. Entertain in style with the unique wet bar in the basement complete with a walkout to the yard or exit through the basement into the heated garage. Notable upgrades: appliances (2021), front and rear sliding doors (2021), new rented tankless hot water tank (2024), windows (2021) With so much more to discover, this home is a must-see to fully appreciate its beauty and amenities. Don't miss out on the opportunity to make this exquisite property yours! Schedule a viewing today. **** EXTRAS **** Bar fridge in basement; 2 shelves in living room; surround-sound system; 2 security cameras; dining room table & 6 dining room chairs; shelving in garage; shelves in utility room; basement couch; basement bathroom cabinet. Bar glasses. (id:27910)
Shaw Realty Group Inc.
#505 -17 Dundonald St
Toronto, Ontario
Totem Condos. Boutique Residence. Excellent Central Location! 5 Yr Old Building With Direct Tunnel To Ttc Wellesley Subway Station From Your Lobby! Rental Fees Include High Speed Internet and Parking! Unit Is In Excellent Move-In Condition. Corner Unit With Lots Of Natural light. Bedroom With Morning Sunshine! Unobstructed view. This Unit Has A Gallery Style Foyer And A Step Out Balcony Too! Walk distance to University of Toronto(12 Minutes) **** EXTRAS **** Existing Fridge, Cooktop, Oven, Washer, Dryer, Dishwasher, Microwave, Light Fixtures. Quality Engineered Hard/Wood Floors! Modern Kitchen With Quality Appliances And Stone Counter top! (id:27910)
Homelife Landmark Realty Inc.
#main Fl -102 Robina Ave
Toronto, Ontario
*Stunning Legal Triplex!* New/Never Lived In, Renovated 1-Bed Rental Suite! Highly Coveted Quiet Locale(2nd Blk N Of St Clair W!). Wow-Affordable@$2,099/M+Hydro/Heat (Pay Own W/Separate Meter!). Incl:Water, On-Site Laundry! Street Prkg In Front! Led P/Lights! Freshly Painted, O/Concept! Kit/Baths W/Gfci. Creative Flr Plan/Design W/Private Entry/Unit! East Facing Balcony To Relax/BBQ! Superb Opportunity To Lease & Test B4 Buying In Area! Perfect 4 Singles/Couple. Why Condo? Move-In/Enjoy 1 of A Kind Private Suite W/Smoke/MonoAlarms, Cable, Net, & Security Cams in Common Areas! Fire Drs/Insulated Sound-Proof Separation Walls/Ceilings! Unwrap & Be The 1st To Start Using Brand New LG S/S Appliances! Stunning NEW Eat-In Kitchen W/Quartz Ctrs, 39""Tall Upper Cabinets, Gooseneck Tap, U-Mounted Sink, Glass Mosaic B/Splash, Storage, & 3-Pc New bath W/Glass & Rainhead Shower. Bedroom W/Dbl Closet. U Can't Go Wrong! Shows A+! U Can't Afford Not To C This! Don't Miss Out-Must See! Come'n Grab It! **** EXTRAS **** Live An Amazing Lifestyle! Wow-90% Walkscore! Walk 2: Cedervale Ravine/Park. Bike2Subway! Grocery@Loblaws Or Nofrills5Min Away! 10-Min2Yorkdale Mall/Hwy401/QEW! Near D/Town T.O, George Brown College, UofT, St Clair Shops, Bistros, & Cafes!! (id:27910)
RE/MAX Ultimate Realty Inc.
191 South St
Southwest Middlesex, Ontario
Large family home on an oversized lot 116.34 ft x 165.49 ft with a heated shop. This raised ranch offers two finished floors with 6 inch walls and an attached two car garage. The main floor has an open concept kitchen, dining and living room, walkout to 4 season sunroom with gas fireplace, 3 bedrooms and a 4 piece bath with stackable washer/dryer. The lower level features a large rec room with a wood fireplace, 3 piece bath, large bedroom, kitchenette, second laundry area, utility room and walk up to the two car garage. Some newer windows, chairlift, recently painted, 3 awnings on sunroom (2 manual and 1 electric) The shop has a gas heater plus a wood stove, 220 electricity for air compressor hookup and a cement floor. There is a curb cut to the shop. Appliances included. Close to schools. Underground dog fencing around the whole yard. (id:27910)
Royal LePage Triland Realty
7203 Sunset Rd
St. Thomas, Ontario
Discover the charm of this remarkable ranch-style home nestled between the picturesque locales of Port Stanley and St. Thomas. Boasting three bedrooms and two bathrooms, this residence offers convenience and comfort on the main floor, while a spacious finished basement with the potential for an in-law suite adds versatility to the living space. Step inside to find a delightful den at the rear entrance, perfect for use as an office, mudroom, or play area. The kitchen impresses with ample cupboards, countertops, and a gas stove, while the formal dining room sets the stage for memorable entertaining moments. There's also 3 large bedrooms convenient, a 4 piece bathroom, a two-piece bathroom and main floor laundry. Descend to the lower level to discover an expansive family room, a versatile rec room, and two generously-sized bonus rooms that were once utilized as bedrooms. Outside, the property sits on nearly half an acre, offering a serene backdrop of a farmer's field and ample space for outdoor activities such as horseshoes or fireside gatherings. Keep your cars out of the snow in the two-car garage and parking for an additional 10 vehicles. Don't miss out on the opportunity to make this exceptional property your own schedule your showing today. (id:27910)
Streetcity Realty Inc.

