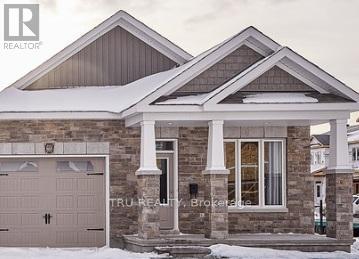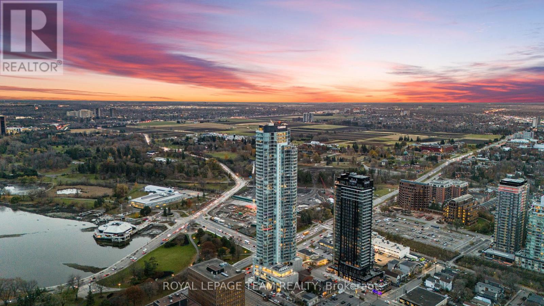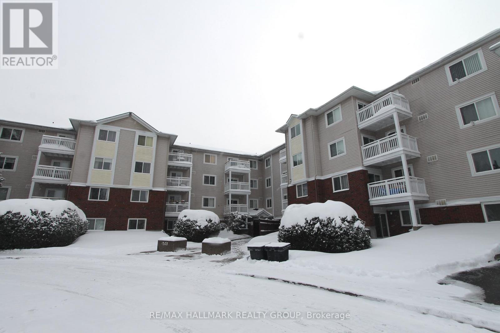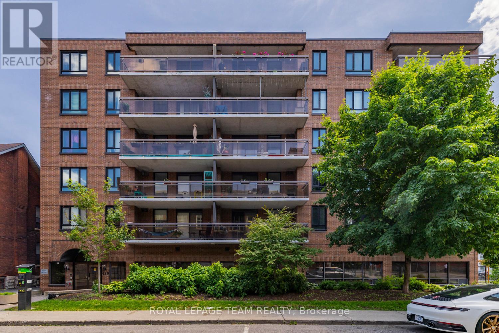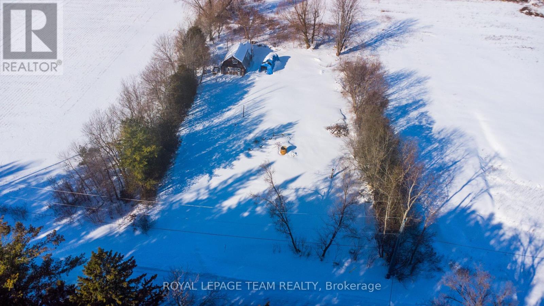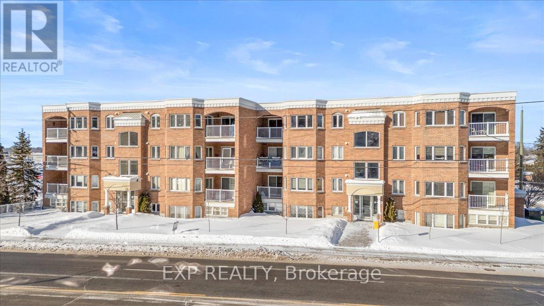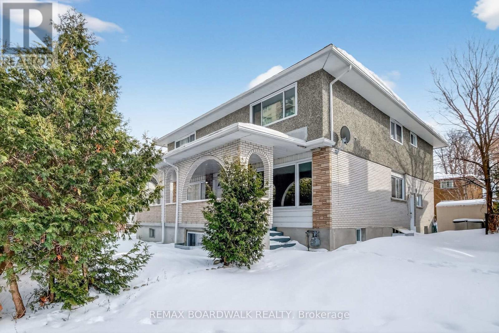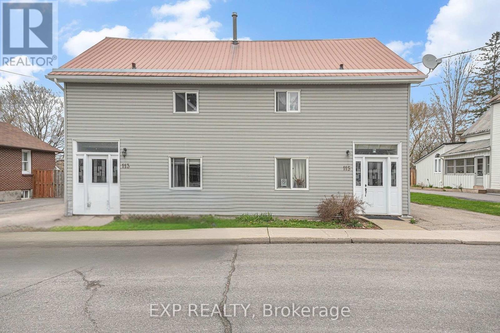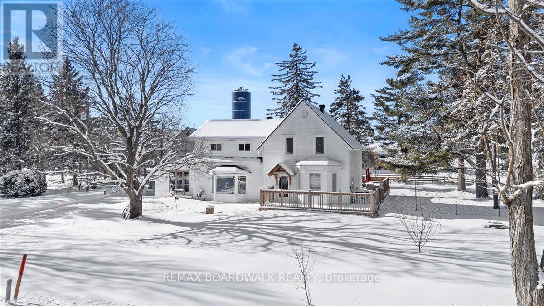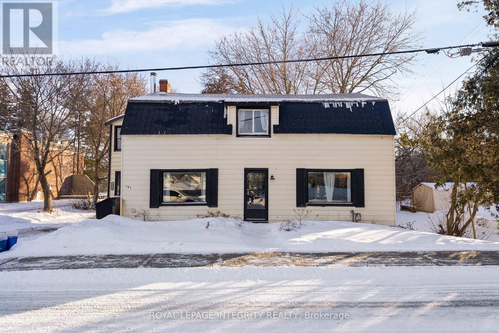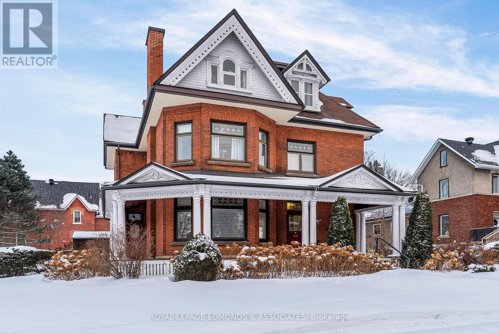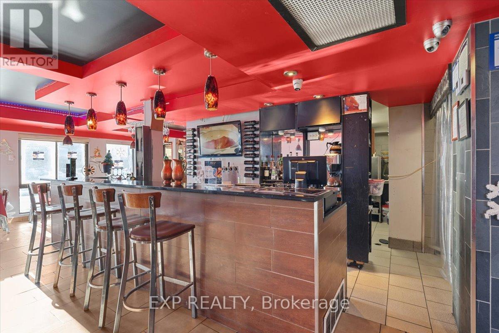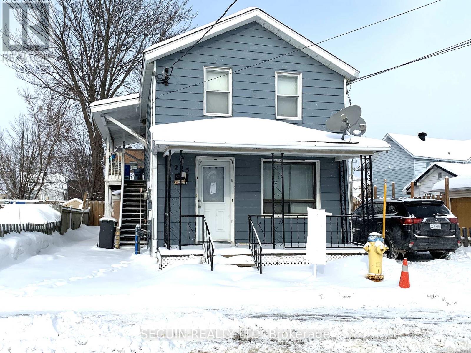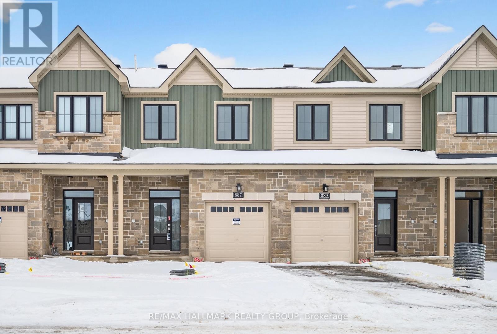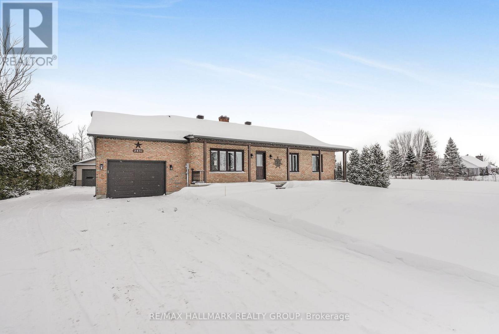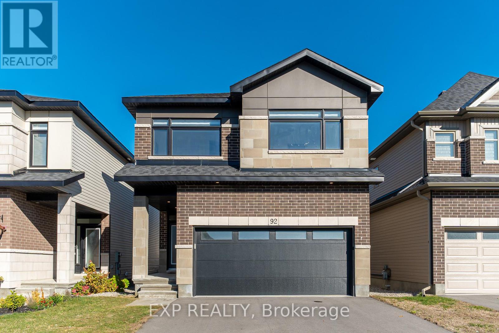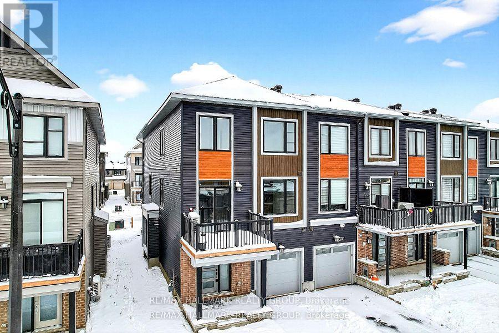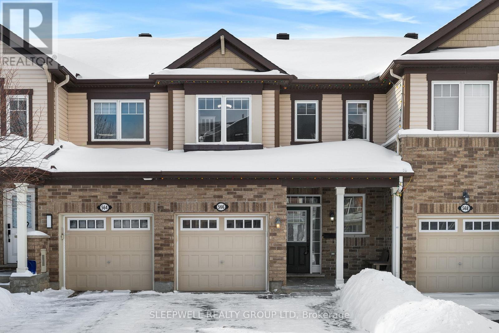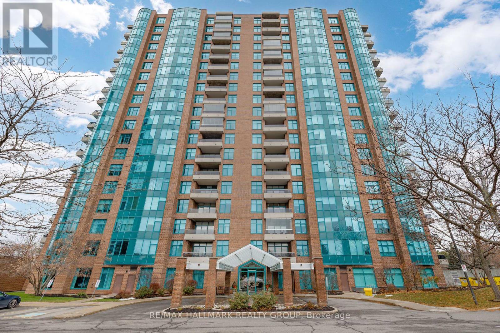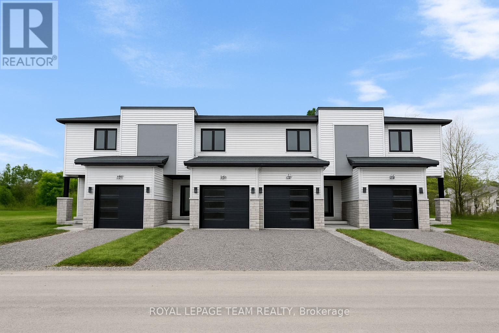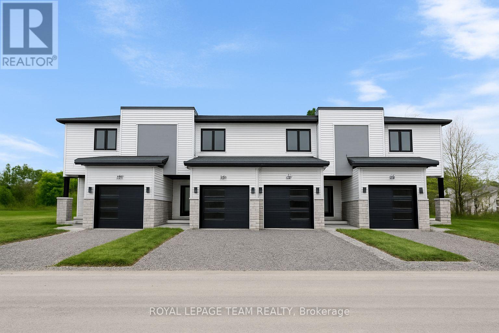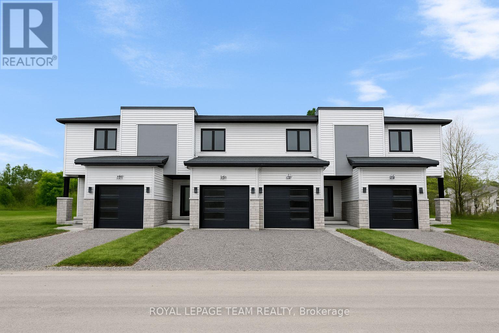38 Billings Avenue W
South Dundas, Ontario
Welcome to The Lawrence, a beautifully designed semi-detached bungalow in the stunning new Merkley Oaks community of Iroquois. This home offers the perfect blend of comfort, functionality, and easy main-floor living. The open-concept layout is filled with natural light, highlighted by a rear wall of windows that creates a bright and inviting living space. The main level features 2, ideal for downsizers, retirees, or those seeking single-level living. The finished basement family room, bedroom and 3pc bathroom provides a fantastic additional living space-perfect for guests, hobbies, or extended family. A 1+ car garage and central air conditioning add everyday convenience and comfort. Thoughtfully designed with flexibility in mind, The Lawrence is well suited for a relaxed lifestyle in a welcoming small-town community close to the St. Lawrence River and local amenities. Total living space: 1,875 sq. ft.(Includes 488 sq. ft. finished family room in the basement) ** Note: Photos are from similar model - Please visit the Valecraft Homes sales center for more information ** (id:28469)
Tru Realty
906 - 805 Carling Avenue
Ottawa, Ontario
Welcome to stylish urban living at the Claridge Icon. This executive two-bedroom, two-bathroom condominium is situated in a prime location just moments from Dow's Lake, Commissioners Park, Little Italy, scenic walking trails, transit, restaurants, and local shops. Floor-to-ceiling windows offer south facing views toward Dow's Lake, filling the space with natural light and showcasing stunning evening sunsets and summer fireworks. The interior features contemporary finishes, a thoughtfully upgraded kitchen with additional cabinetry and ceiling-height storage, and a neutral colour palette throughout.Two generous curved balconies offer expansive views, creating inviting outdoor spaces. The primary bedroom has a private ensuite. A second bedroom and separate full bathroom complete the layout. In unit laundry and appliances are provided.One owned underground parking space and a storage locker. Residents enjoy exceptional building amenities, including a fitness centre, yoga studio, lounge spaces, movie theatre, indoor pool, sauna, party rooms, guest suites, and twenty-four-hour concierge service. Some photographs have been virtually staged. (id:28469)
Royal LePage Team Realty
113 - 268 Lorry Greenberg Drive
Ottawa, Ontario
Welcome home to this beautifully updated two bedroom condo, offering the perfect balance of comfort, privacy, and convenience in a family-friendly, central neighbourhood! Enjoy a peaceful balcony overlooking parkland with no direct neighbours - a rare and sought after condo feature. Inside, you'll find a bright, open-concept layout with a spacious living area and a recently renovated charming corner kitchen featuring stylish new cabinetry and countertops. Whether it's morning coffee or winding down after work, this home feels like a true urban retreat. The generous Primary Bedroom includes a walk-in closet and large windows that flood the space with natural light. A well-sized second bedroom and a fully updated bathroom make this unit ideal for professionals, guests, or even a home office setup if desired! The options are endless here. In-suite laundry and parking are included, adding everyday convenience. Located close to transit, parks, schools, and shopping, this condo offers easy living in a sought-after community. A fantastic opportunity to settle into a stylish, move-in-ready home. Come fall in love today! (id:28469)
RE/MAX Hallmark Realty Group
503 - 420 Lewis Street
Ottawa, Ontario
Welcome to the highly sought-after Lewis Court. Upon entering this spacious unit, you'll be greeted by new flooring throughout and an upgraded, open-concept kitchen featuring bright white cabinets, stainless steel appliances, and modern granite countertops. The main living area is perfect for entertaining, boasting a large, sun-filled, south-facing balcony. The unit includes two sizeable bedrooms and two full bathrooms. The master bedroom offers a large walk-in closet and an ensuite bathroom. Both bathrooms are updated, and the unit is freshly painted. Additional features include a substantial pantry with laundry and storage. Situated on a quiet street, this unit is just steps away from restaurants, shops, and the Canal. Young professionals will find commuting easy with nearby access to the 417, or they can leave their car at home in the included underground parking, taking advantage of the nearby bike lanes and paths. (id:28469)
Royal LePage Team Realty
10549 Loughlin Ridge Road
North Dundas, Ontario
A peaceful slice of rural Eastern Ontario awaits at 10549 Loughlin Ridge Road, near Mountain. This 0.68-acre property offers an excellent opportunity for anyone looking to build a custom home in a quiet, scenic setting while staying connected to nearby amenities. With its generous dimensions and open landscape, the lot provides plenty of flexibility for designing the layout, orientation, and style of your future residence. The location strikes a rare balance between country living and everyday convenience. Commuters will appreciate the easy drive to Kemptville, where you'll find shopping, schools, restaurants, and services. Ottawa is also within comfortable reach, making this property ideal for those who want space and privacy without sacrificing access to the city. Surrounded by farmland and rural charm, the lot offers a sense of calm that's hard to find in more developed areas. Whether you envision a modern farmhouse, a cozy bungalow, or a spacious family home, this property gives you the freedom to bring your plans to life. Hydro is available at the road, and the area supports well and septic systems, giving you a solid foundation for future development. A great opportunity for builders, investors, or anyone dreaming of a custom home in a beautiful countryside setting. (id:28469)
Royal LePage Team Realty
307 - 1931 St. Joseph Boulevard
Ottawa, Ontario
Conveniently located on St. Joseph Boulevard near Hwy 174, this quiet 2-bedroom, 2-bathroom condo offers easy access to transit, shopping, and everyday amenities. Situated on the third floor with a northwest-facing exposure, the unit features large, bright windows and a private balcony accessible from both the living room and the primary bedroom. The living area is enhanced by hardwood flooring, while the kitchen boasts granite countertops and upgraded cabinetry. The spacious primary bedroom includes a 4-piece ensuite with a soaker tub, creating a comfortable retreat. A welcoming space to call home. Flooring: Hardwood, Carpet W/W & Mixed. This is a low density and quiet building. (id:28469)
Exp Realty
2666 Regina Street
Ottawa, Ontario
Welcome to 2666 Regina Street, a thoughtfully designed 3 bedroom, 3 bathroom semi-detached home in the heart of the highly sought-after Britannia community. Just steps from Britannia Beach, the Ottawa River, scenic NCC trails, public transit, and the future LRT extension, this home offers an unbeatable blend of lifestyle, convenience, and long-term value. Inside, enjoy hardwood flooring on the main and upper levels, a bright eat in kitchen overlooking the fully fenced backyard, and spacious living and dining areas ideal for both entertaining and everyday living. The versatile lower level expands your options with a generous recreation room, additional bedroom, laundry, ample storage, and a flexible multi-purpose space-perfect for extended family, an in-law suite, or future rental income potential. Recent updates include a 2020 roof, owned hot water tank, a new furnace, offering peace of mind and excellent upside. Located in a rapidly growing neighbourhood, this property presents an outstanding opportunity for homeowners, investors, or those seeking a smart long-term investment in one of Ottawa's most desirable waterfront communities. Photos have been virtually staged to help showcase the home's potential. (id:28469)
RE/MAX Boardwalk Realty
113-115 Richey Street
Mississippi Mills, Ontario
This great duplex is perfect to live in oneside and have some supplementary income from the other. This property is situated on a quiet dead-end/no-exit street, within walking distance to schools and all the wonderful amenities the charming town of Almonte has to offer. A rare opportunity, this property also presents excellent potential for larger families or multi-generational living. Homes of this size in such a walkable location don't come on the market often. Each unit features 3 bedrooms, 1 full bathroom, and open-concept living and dining areas with a mix of hardwood and laminate flooring. Unit 113 offers the added benefit of a large family room off the kitchen with direct access to the backyard, plus a large, partly finished basement providing abundant storage and flexible space. Both units are equipped with separate natural gas furnaces and hot water tanks. A new steel roof (2023) adds long-term value and peace of mind. Currently, both units are tenant-occupied. The tenant pays hydro, gas, snow removal, and lawn care, with water billed back to the tenant. 24+ hours' notice required for showings. With many possibilities to upgrade and modernize, this property is ideal for investors, renovators, or those looking to live in one unit while updating the other. (id:28469)
Exp Realty
5348 Dunning Road
Ottawa, Ontario
Welcome to Country Living!This is a beautiful Victorian-style home with 5 bedrooms. It has been loved and cared for by the same family for many years.When you walk in, youll see a warm and welcoming entrance with built-in shelves. The kitchen is bright and has lots of counter space and stainless steel appliances. There's a 2-piece bathroom on the main floor.The dining area is full of light and perfect for family meals. The living room is large with wood trim made from local trees. A patio door takes you out to a big deck, great for BBQs and relaxing.Theres also a den on the main floor, perfect for a home office or playroom, and a cozy sunroom you can enjoy all year.Upstairs, there are 5 bedrooms and a full bathroom. The basement is tall and roomygreat for storage. You can get to the double car garage from inside the house.The yard has mature trees and quiet surroundings. Its a short drive to Orleans and Highway 417. This home has had many updates over the years. A great place to live, relax, and enjoy the country! (id:28469)
RE/MAX Boardwalk Realty
191 Bell Street
Arnprior, Ontario
Welcome to this charming and well-maintained home ideally located just steps from Downtown Arnprior. Offering a wonderful blend of character, space, and modern conveniences, this property sits on a large lot with an expansive backyard, abundant parking and a large storage shed, perfect for families, hobbyists, or those who love outdoor space. The main level features beautiful crown moulding and a bright front living room with elegant French doors leading to a dedicated main level bedroom/office. The kitchen is both functional and inviting, complete with an island, pot lighting and easy access to the sunroom, great for entertaining or relaxing year round. Adjacent is a sun-filled dining room with laminate flooring and bright windows. A convenient main level bathroom and laundry add to the home's practicality. The spacious primary bedroom includes two closets, a screened balcony and a private en-suite with a jet tub and offering a perfect retreat at the end of the day. Three additional bedrooms and a full family bathroom. The basement includes a versatile craft room and showcases the home's solid construction with a combination of stone and poured concrete foundation. Location truly sets this home apart. Enjoy the ultimate walkable lifestyle with downtown shops, fantastic restaurants, the library, movie theatre and Robert Simpson Park all nearby. A rare opportunity to own a spacious property in the heart of Arnprior-this home offers comfort, convenience, and community all in one. (id:28469)
Royal LePage Integrity Realty
307 Maple Avenue
Pembroke, Ontario
Built in 1905, this remarkable 3-storey brick home exudes timeless Victorian sophistication while offering modern comfort and thoughtful updates throughout. Meticulously maintained to preserve its historic charm, this stately residence showcases elegant architectural details and refined craftsmanship in every room. Step inside to a grand main floor that begins with a striking entryway leading into an inviting living room, a unique library rich with character, and a formal dining room perfect for hosting. Every space tells a story, flowing seamlessly into the sprawling kitchen designed for both function and beauty. The kitchen opens to a bright, window-lined breakfast nook overlooking the backyard, creating the perfect morning retreat. A powder room completes this level of effortless hospitality. The second floor introduces a comfortable family room with exquisite stained-glass windows, a serene primary suite with a four-piece ensuite and walk-in closet, a convenient laundry room, an additional spacious bedroom, and two more bathrooms. Ascend to the third floor to discover a spectacular bedroom suite complete with a fireplace - an ideal hideaway for relaxation - alongside an additional bedroom, a storage space and another full bathroom complete with clawfoot tub for a vintage luxury feel. The lower level extends the home's character with a one-of-a-kind wine cellar, a rejuvenating sauna, a three-piece bathroom, and generous storage/workshop space. Set on beautifully landscaped grounds, this extraordinary property is framed by manicured gardens and a historic wrap-around covered porch that invites quiet reflection or grand entertaining alike. An in-ground sprinkler system provides easy maintenance in the summer months. A true masterpiece of heritage and grace, this home celebrates over a century of elegance. 24 Hour Irrevocable on all offers. (id:28469)
Royal LePage Edmonds & Associates
159 Montreal Road
Ottawa, Ontario
Prime restaurant location at a high-exposure intersection. This fully equipped restaurant is strategically located in a high-density hub, benefiting from exceptional daily footfall, and constant visibility from surrounding hotels, government and private offices, and residential developments. Recently refreshed with an enhanced ambiance, the space offers a modern and inviting atmosphere perfectly positioned for immediate growth, including catering and private event hosting. The facility features a 1,750 sq ft main floor, a high-demand 600 sq ft patio, and ample storage. Everything is in place to scale an existing brand or launch a new concept in one of Ottawa's fastest-developing sectors. Seller is also open to a strategic partnership with a qualified buyer for the existing business - inquire for more details. Seize this high-traffic gem today! (id:28469)
Exp Realty
32 - 301 Glenroy Gilbert Drive
Ottawa, Ontario
Welcome to this brand new, never-lived-in 2-bedroom stacked townhome located in a highly desirable, central neighborhood. Thoughtfully designed with an abundance of upgrades throughout, this pristine home offers modern finishes and an efficient layout ideal for today's lifestyle. The upgraded kitchen flows seamlessly into the bright open-concept living and dining areas, perfect for both everyday living and entertaining. Two well-proportioned bedrooms provide comfort and flexibility for owners, guests, or a home office. Enjoy the convenience of in-suite laundry, along with the peace of mind that comes with brand new construction and Tarion warranty. An owned parking space valued at $30,000 is included-an exceptional bonus in this sought-after area. Ideally situated close to shopping, restaurants, transit, parks, and all essential amenities, this condo offers a truly turnkey opportunity for first-time buyers, professionals, or investors alike. (id:28469)
Innovation Realty Ltd.
223-225 Higginson Street
Hawkesbury, Ontario
CALLING ALL INVESTORS! AFFORDABLE DUPLEX! Conveniently located to all amenities, featuring 2 separate hydro meters, 2 separate driveways, 2 hot water tanks, fenced property and 2 storage sheds. Annual gross income of $24,614.40 - Apt. 225 Higginson St.: main floor apartment, 2 bedrooms, rented at $1,300/month, heating & hydro extra, with lease; Apt 223 Higginson St.: second floor apartment, 1 bedroom, rented at $782.80/month, heating & hydro included, no lease. (id:28469)
Seguin Realty Ltd
887 Eileen Vollick Crescent
Ottawa, Ontario
Welcome to 887 Eileen Vollick Crescent, a brand new, never lived in, move-in ready Cohen Executive Townhome by Minto, located in the highly sought-after Brookline community of Kanata. This modern 3-bedroom, 2.5-bath home offers a bright and functional layout with 9-foot smooth ceilings on the main floor, hardwood flooring throughout the principal living areas, and a beautifully upgraded kitchen featuring quartz countertops, contemporary cabinetry, stylish backsplash, and potlights. The second level includes three well-sized bedrooms, two full bathrooms, and convenient upstairs laundry. The spacious primary bedroom boasts a walk-in closet and private ensuite with quartz vanity and upgraded tile finishes. The unfinished basement provides excellent future potential for a recreation room, home office, or additional living space, and also includes a 3-piece rough-in for a future bathroom. Additional upgrades include quartz countertops in all bathrooms, modern oak railing, added electrical and lighting upgrades, garage door opener with keypad, and tasteful tile and carpet selections throughout. Ideally situated in a growing, family-friendly neighbourhood close to parks, schools, shopping and major commuter routes-this is an exceptional opportunity to own a brand-new home without the wait. (id:28469)
RE/MAX Hallmark Realty Group
2431 Bay Road
Champlain, Ontario
Welcome to 2431 Bay Road. Beautiful 3+1 bedroom, 1 bathroom 1,400 sqft detached ALL BRICK bungalow with attached insulated single car garage & a NEW detach 30'x28' heated garage at the back of property that includes a car hoist. Located on an oversize lot (frontage: 100.89ft x depth: 198.76ft) with NO REAR NEIGHBOURS & water-adjacent, directly across the street from the waterfront; Located in a quite area 10 minutes from Hawkesbury & ONLY 40 minutes from Ottawa. DETACH 30'x28' RADIANT HEATED GARAGE build in 2020 featuring a 10'x10' garage door; an exterior 30amp plug for RV or travel trailer; a brand new owned tankless water heating system installed in 2025; Interior 80amp panel; energy efficient heat pump for year round temperature control installed in 2025; a convenient car hoist included. The main level featuring an open concept living / dining room with patio doors overlooking a beautiful backyard & plenty of deck space; kitchen with stainless steel appliances; spacious primary & 2 good size bedrooms with new floors & closet doors; main floor laundry area. The fully finished basement boasting what could be a 4th bedroom/office, a cozy natural gas fireplace and plenty of storage. Beautiful quite backyard with no rear neighbours featuring; plenty of deck space with a natural BBQ hookup; heated 18' above ground pool, hot tub area, storage shed and much more. House Soffit & Gutters (2025), Windows & Doors Main Floor (2019), Automatic luxury blinds living/dining room & kitchen (2025), Roof (2022), Furnace (2020), A/C (2020), Natural Gas Hot Water Tank (2025), ALL window blinds (2025), Main floor bedrooms floors & Closets doors (2024), Heated 18' Above ground pool (pool->2020 & pool heater->2025), Hot Tub (2016), Outdoor Shed (2024), Lower level natural gas fireplace (2021), Radiant Heated 30'x28' Detach Garage (2020), Tankless Hot Water heater in detach garage (2025). BOOK YOUR PRIVATE SHOWING TODAY!!! (id:28469)
RE/MAX Hallmark Realty Group
92 Big Dipper Street
Ottawa, Ontario
Welcome to 92 Big Dipper, where comfort and convenience meet in Riverside South's vibrant community. With top-rated schools, parks, trails, shopping, and the new Limebank LRT station nearby, this is the perfect place to call home. This stunning model offers over 3,000 sq. ft. (as per builder plan) of upgraded living space designed for modern family living. The main floor features elegant oak hardwood flooring and an open-concept layout with a stylish kitchen boasting quartz countertops and quality cabinetry, flowing into a bright dining area and a cozy living room with a gas fireplace. Upstairs offers upgraded carpeting, four spacious bedrooms, 2 full bathrooms, and a convenient laundry room. The primary suite includes a spa-inspired 5-piece ensuite with honeycomb tiles, a soaker tub, and a walk-in closet, while the second bedroom also features its own walk-in. The finished lower level provides a large recreation room with a 3-piece washroom rough-in and plenty of storage. Enjoy a fully fenced backyard perfect for family fun and entertaining. (id:28469)
Exp Realty
348 Raheen Court Ottawa Circuit
Ottawa, Ontario
Discover modern, low-maintenance living in this stylish, move-in-ready 3-bedroom end-unit townhome, freshly painted and nestled in Barrhaven's vibrant Half Moon Bay community. Ideal for young professionals, couples, or small families, the bright open-concept design features a welcoming foyer with in-unit laundry and storage on the main level, a sun-drenched kitchen with a sleek island, quartz counter tops, plenty of cabinetry & SS appliances.Spacious living and dining areas, a handy balcony for morning coffee, and a powder room on the second floor. The upper level offers three versatile bedrooms-perfect for a home office or guest space-including a primary suite with a walk-in closet, plus a full bath. As an end unit, it maximizes natural light, privacy, and curb appeal, all while being steps from lush parks, playgrounds, scenic nature trails along the Jock River, top-rated schools, trendy shops, dining options, and recreation facilities for an effortless urban lifestyle (id:28469)
RE/MAX Hallmark Realty Group
566 Meadowcreek Circle
Ottawa, Ontario
Experience elegant living in this sun-drenched home that offers the rare luxury of no rear neighbors, backing directly onto a vibrant community park and splash pad. The exterior sets the stage with a newly installed interlock pad (2024), allowing for convenient side-by-side parking for two vehicles. Upon entry, you are greeted by a spacious foyer with ample room for coats and boots, leading into a warm, bright entertaining space designed to capture the glowing afternoon sun. The heart of the home features a beautifully remodeled kitchen (2020) equipped with newer appliances and premium all-drawer cabinetry for maximum storage. This main level was thoughtfully upgraded with soundproofing insulation in 2020 to ensure a quiet and peaceful atmosphere. Upstairs, you will find three generous bedrooms, including a primary suite that boasts a private walk-in shower and its own dedicated linen closet. The living space extends to the fully finished basement, featuring a versatile rec room, laundry area, and a full four-piece bathroom. With major mechanical and aesthetic updates recently completed-including a new furnace, a fresh backyard deck, and front interlock all in 2024-this home is truly move-in ready. This property perfectly balances modern interior comforts with an outdoor lifestyle that feels like an extension of your own backyard. Approx monthly utility costs; hydro $145, gas $75, water $60, hot water tank rental $58.73. Additional photos and 3D tour links below. (id:28469)
Sleepwell Realty Group Ltd
1406 - 3580 Rivergate Way
Ottawa, Ontario
Truly one of the best condominium residences in Ottawa! Seldom available "06" layout at Riverside Gate, CORNER UNIT! Perched on the 14th floor, this unique and refined condo showcases breathtaking, open northwest vistas overlooking the Rideau River, Downtown Ottawa, and the Gatineau Hills. The original owner has modified and added upscale finishing. Ideal for art collectors. Must be seen. The Versailles offers 2169 sqft , 2 Bedroom + Den and 3 Bathrooms, 2 storage lockers, with 2 spacious parking spaces and a large, recessed, glass enclosed terrace. Secure gated community, concierge on duty, TENNIS COURTS, exercise room, indoor pool with sun terrace, sauna, party room, BBQ terrace, billiards room, library, hobby room, bicycle storage room, guest suite, underground parking with car wash bay, storage facilities on each floor. Flexible possession. 24 h irrevocable on offers. (id:28469)
RE/MAX Hallmark Realty Group
685 Kidd Road
Beckwith, Ontario
An incredible opportunity to own a fully serviced 3.2 plus acre tree lined country property with exceptional privacy. Set on one of the quietest roads in the area, with no front or rear neighbours, this lot offers the space, freedom, and flexibility that is hard to find. A carpenters dream, renovate the existing home or live in it while you build your dream home, this property is your canvas. Home is connected to hydro, has a dug well, and a septic system.The home features a sun-filled living area with great windows and a cozy kitchen with warm green cabinetry. The versatile loft adds valuable extra space for a bedroom, office, or playroom. Home is being sold as-is, where is. Recent updates include a doubled driveway and extensive backyard landscaping that opens up the 3.2-acre lot. Perfect for adding a garage, workshop, pool, greenhouse, or locating your dream home. (id:28469)
Royal LePage Team Realty
342 Lewis Street W
Merrickville-Wolford, Ontario
Winter Sale! Reserve your Townhome now! Home to Be Built - Modern Living in Charming Merrickville. Welcome to Lockside Townhomes, an exciting new development in the picturesque village of Merrickville. Come explore this beautifully designed, TARION-warrantied townhome that perfectly blends modern style with small-town charm. This soon-to-be-built home offers an open, thoughtfully designed layout featuring 9-foot ceilings, wide-plank luxury vinyl flooring, and abundant natural light throughout. With two spacious bedrooms, it's ideal for families, professionals, or retirees. The Laurysen-designed kitchen is a chefs dream complete with a large island, walk-in pantry, soft-close cabinetry, and a stylish chimney-style hood fan. Additional features include: Upgraded finishes throughout, Walk-in closets, High-efficiency HRV system, Energy-efficient vinyl windows. Enjoy a fantastic location, just steps from Merrickville's shops, parks, restaurants, and the historic Rideau Canal lock station. Whether you're strolling through local boutiques or enjoying a meal at a cozy café, Merrickville's historic village ambiance offers the perfect setting for vibrant, small-town living with a fall of 2026 possession. HST included. Photos shown are of the model home. Don't miss this opportunity book your private showing today! (id:28469)
Royal LePage Team Realty
354 Lewis Street W
Merrickville-Wolford, Ontario
Winter Sale! Reserve your Townhome now! Home to Be Built - Modern Living in Charming Merrickville. Welcome to Lockside Townhomes, an exciting new development in the picturesque village of Merrickville. Come explore this beautifully designed, TARION-warrantied townhome that perfectly blends modern style with small-town charm. This soon-to-be-built home offers an open, thoughtfully designed layout featuring 9-foot ceilings, wide-plank luxury vinyl flooring, and abundant natural light throughout. With two spacious bedrooms, it's ideal for families, professionals, or retirees. The Laurysen-designed kitchen is a chefs dream complete with a large island, walk-in pantry, soft-close cabinetry, and a stylish chimney-style hood fan. Additional features include: Upgraded finishes throughout, Walk-in closets, High-efficiency HRV system, Energy-efficient vinyl windows. Enjoy a fantastic location, just steps from Merrickville's shops, parks, restaurants, and the historic Rideau Canal lock station. Whether you're strolling through local boutiques or enjoying a meal at a cozy café, Merrickville's historic village ambiance offers the perfect setting for vibrant, small-town living with a fall of 2026 possession. HST included. Photos shown are of the model home. Don't miss this opportunity book your private showing today! (id:28469)
Royal LePage Team Realty
350 Lewis Street W
Merrickville-Wolford, Ontario
Winter Sale! Reserve your Townhome now! Home to Be Built - Modern Living in Charming Merrickville. Welcome to Lockside Townhomes, an exciting new development in the picturesque village of Merrickville. Come explore this beautifully designed, TARION-warrantied townhome that perfectly blends modern style with small-town charm. This soon-to-be-built home offers an open, thoughtfully designed layout featuring 9-foot ceilings, wide-plank luxury vinyl flooring, and abundant natural light throughout. With two spacious bedrooms, it's ideal for families, professionals, or retirees. The Laurysen-designed kitchen is a chefs dream complete with a large island, walk-in pantry, soft-close cabinetry, and a stylish chimney-style hood fan. Additional features include: Upgraded finishes throughout, Walk-in closets, High-efficiency HRV system, Energy-efficient vinyl windows. Enjoy a fantastic location, just steps from Merrickville's shops, parks, restaurants, and the historic Rideau Canal lock station. Whether you're strolling through local boutiques or enjoying a meal at a cozy café, Merrickville's historic village ambiance offers the perfect setting for vibrant, small-town living with a fall of 2026 possession. HST included. Photos shown are of the model home. Don't miss this opportunity book your private showing today! (id:28469)
Royal LePage Team Realty

