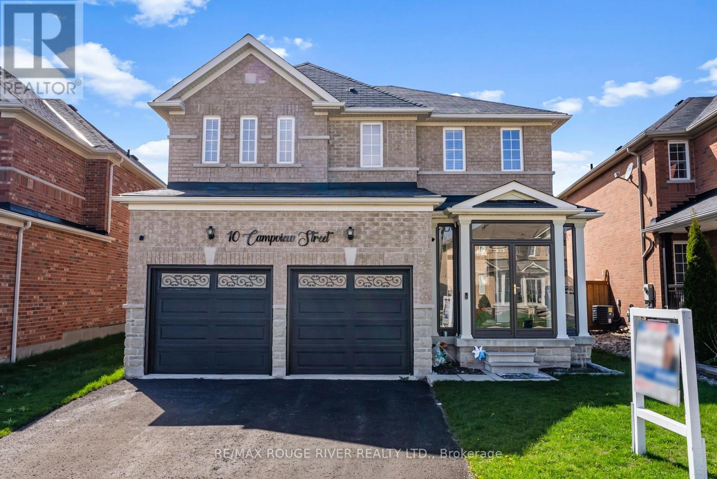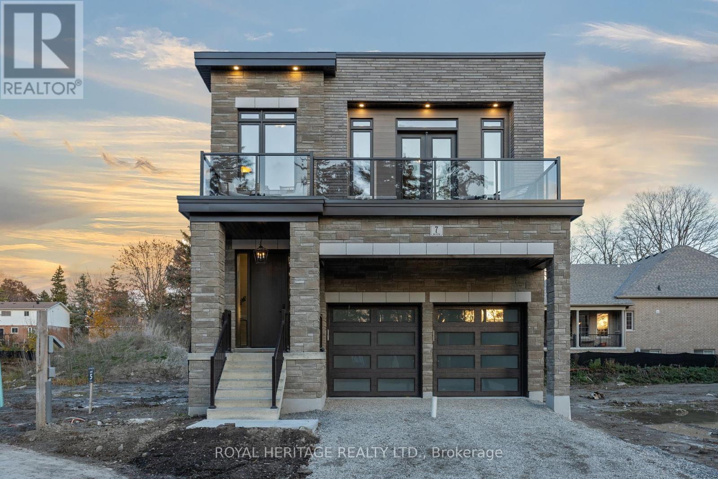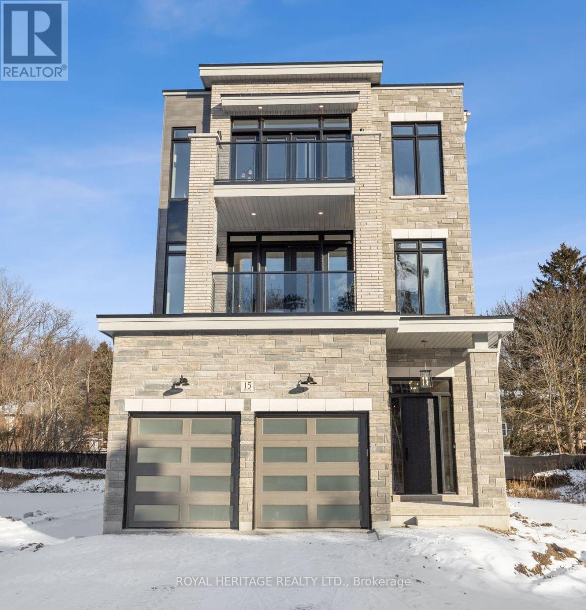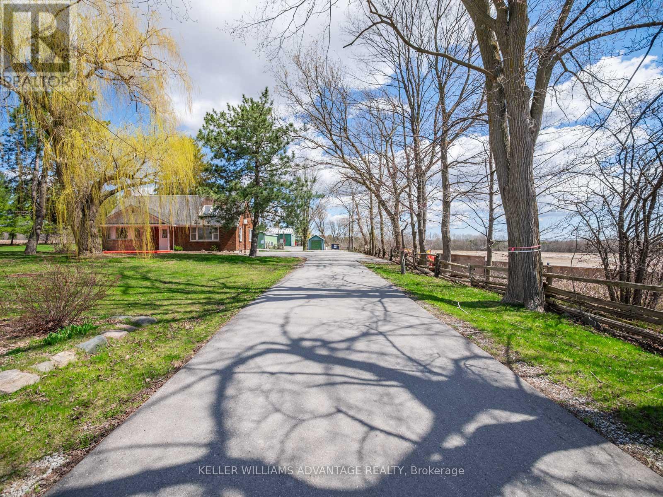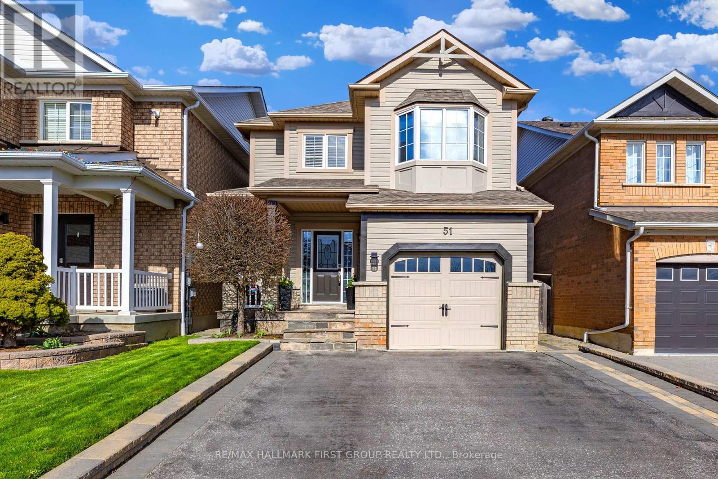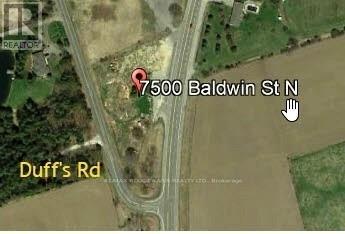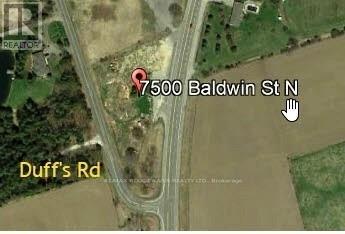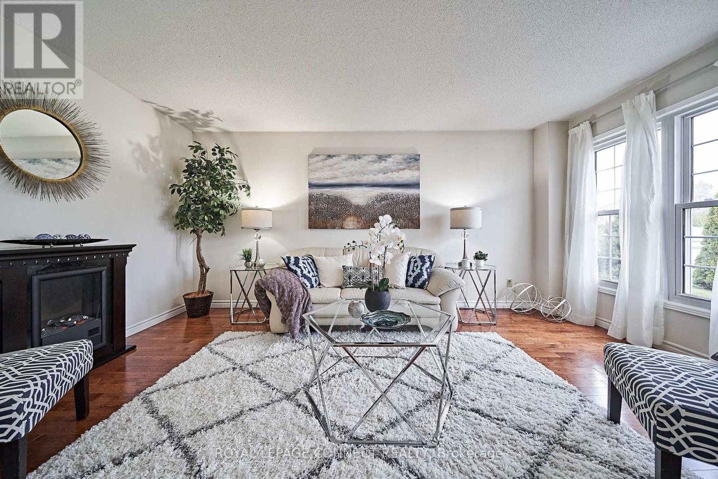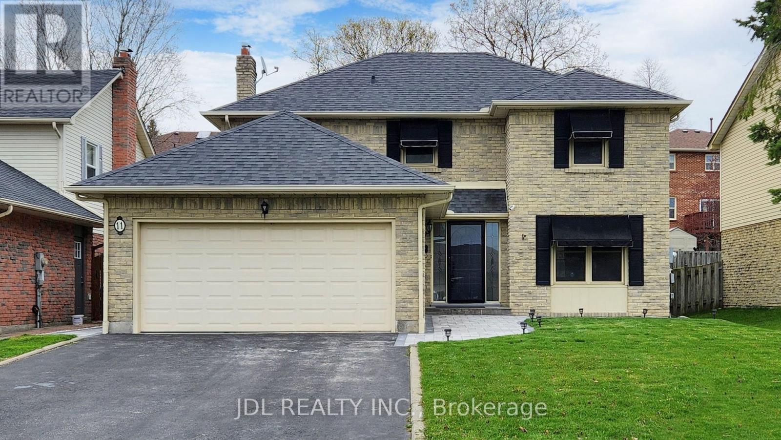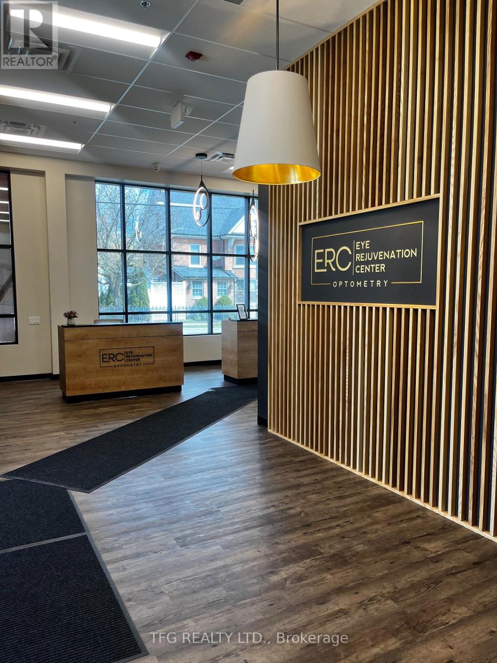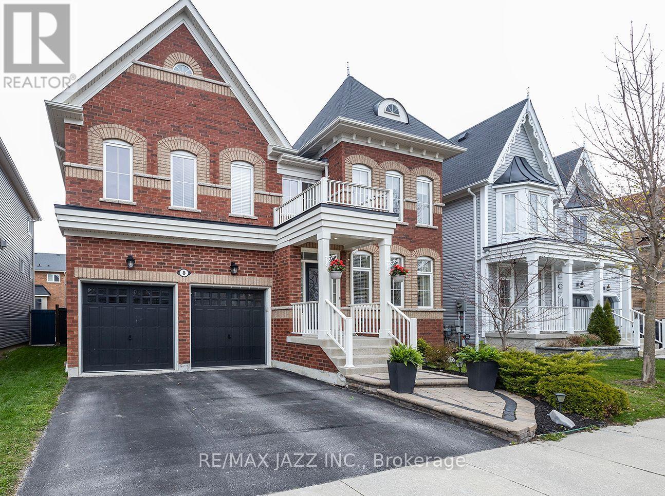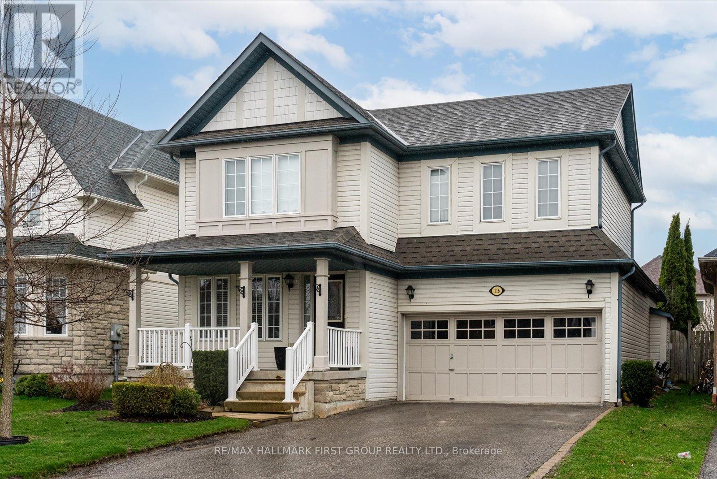10 Campview St
Whitby, Ontario
Welcome to your dream home! This stunning 4-bedroom, 3-bathroom residence is perfectly situated in close proximity to top-rated schools, vibrant shopping centers, convenient public transit options, and an array of amenities, offering the ultimate in comfort and convenience for modern living. Step inside and prepare to be impressed by the spacious and inviting atmosphere that defines this home. The main level features an expansive kitchen with a breakfast area, showcasing luxurious quartz countertops, a custom tile backsplash, and modern appliances. The kitchen seamlessly flows into a deck overlooking the private backyard, creating the perfect setting for outdoor dining and entertaining. The open-concept living spaces are bathed in natural light, creating a warm and welcoming ambiance throughout. Whether you're hosting gatherings with friends and family or simply relaxing after a long day, this home offers the perfect backdrop for every occasion. Retreat to the primary bedroom suite, complete with a lavish 5-piece ensuite bathroom and a walk-in closet, providing a serene sanctuary to unwind and recharge. Bedrooms 2 and 3 boast a semi-ensuite bathroom, offering added convenience and privacy for guests or family members. The fourth bedroom features a custom closet organizer, maximizing storage space and organization to meet your needs. Additionally, the unfinished basement presents an opportunity for customization and expansion, allowing you to tailor the space to suit your lifestyle and preferences. Outside, the spacious backyard provides ample room for outdoor activities and relaxation, making it the perfect retreat for enjoying sunny days and warm evenings. Don't miss out on the opportunity to make this exceptional home yours. (id:27910)
RE/MAX Rouge River Realty Ltd.
Lot 2 Inverlynn Way
Whitby, Ontario
What an opportunity for the purchaser! ""With this McGillivray Model!"" $75,000 of FREE! upgrades! from the DeNoble Homes Decor Centre. Premium location! Classy! Cooking! Entertaining! Kids, Parents, Grandparents! Multiple generations + Family! Award winning architecturally designed functional floor plans. These are just some of the words describing these homes that will give you pride of ownership and that have carefully though out and constructed by DeNoble Homes. This Gated Community is within walking distance to downtown Whitby, schools, parks, community centres, churches, shopping and transit while being in a premium ravine setting and highly sought after neighbourhood. The Elevators, sprinkler systems, quartz counter, custom cabinetry, 10ft high ceilings on all floors, porches with westerly views are just some of the standard features that are included in these modern fully detached homes. Please Note: This home is to be built. You are welcome to view our move in ready model homes (Lots 4 & 8) & DeNoble Homes Design Centre. (id:27910)
Royal Heritage Realty Ltd.
Lot 8 Inverlynn Way
Whitby, Ontario
*The Deverell* **MOVE IN READY!!** DeNoble Homes award winning design + finishes! 4,316sqft above grade. The features start @ the front door and garage - featuring a costco door! The generous foyer with custom built ins leads past a glass feature staircase + powder room into an open concept family room + Exclusive Wolstencroft Kitchen. Crown mouldings, waffle ceilings, pull outs, slow close, under valance lighting, walk in pantry with costco door to garage. These are just some of the words to describe this CHEF STYLE Kitchen that includes an oversized fridge/freezer, Wolf Stove & top of the line Miele dishwasher! Take the stairs or use the elevator to view the second floor. The laundry room is a feature work space equipped with Washer & dryer while being centrally located within the home. This floor also features 2 huge bedrooms, 2 full bathrooms, more custom cabinetry with a large media/games room beverage centre - walk out to a west facing balcony for your morning coffee. Moving on up to the third floor you will think you are in a penthouse hotel suite. The whole third floor is designed for you the ""owner"". An extra large primary bedroom, huge master ensuite with gas fireplace, decadent features and finishes. Steps away from an extravagant custom designed walk-in closet/dressing room! There's no need to leave this floor as it has its own living entertainment - office space/beverage centre and balcony. This home can only be appreciated by coming to personally view and the experience the volume of 10ft ceilings, 8 ft doors, the hardwood, lights and Fine Fit + Finishes! (id:27910)
Royal Heritage Realty Ltd.
7265 Baldwin St N
Whitby, Ontario
Attention contractors/landscapers - Rare opportunity for a rental with an outbuilding and outdoor storage space on nearly 2 acres at the edge of town!. Ample parking for equipment. Beautifully treed, level lot with majestic trees and a mature lawn. Long asphalt driveway with loads of parking and additional parking areas with gravel screening. Roughly on acre of flat grassy lawn that could suit a variety of needs. 1,800Sqft Workshop is insulated and has its own electrical panel, and has Two 10' Bay Doors, Two Separate rooms, A Finishing Room & Huge Storage Loft! The property also comes with a nicely updated country residence/building with five bedrooms and two bathrooms with wood flooring, skylights, built ins, large rooms and a versatile layout! Large sized kitchen, huge windows overlooking the expansive yard and lots of natural light. **** EXTRAS **** Propane forced air heating in main house/building. Well water (id:27910)
Keller Williams Advantage Realty
51 Palomino Pl
Whitby, Ontario
4 BEDROOM HOME , 1900 sq ft. COZY FRONT PORCH , SPOTLESS, BRIGHT HOME , LOCATED IN A GREAT NEIGHBORHOOD OF WHITBY. AMPLE ENTRANCE INVITING YOU TO A FUNCTIONAL LAYOUT , WITH A FAMILY ROOM WITH GAS FIREPLACE, OVERLOOKING KITCHEN AND DINING AREA, KITCHEN OFFERING EXTENDED COUNTER CONVENIENTLY FOR HAVING BARSTOOLS , 4 APPLIANCES, FRIDGE, STOVE 2022 , B/I MICROWAVE 2022 B/I DISHWASHER. WALK OUT TO A NICE PATIO. WOOD STAIRS LEADING TO SECOND FLOOR . 4 SPACIOUS BEDROOMS, PRIMARY BEDROOM WITH 4 PCS ENSUITE WASHROOM, SEPARATE SHOWER. FINISHED BASEMENT WITH 2 PCS BATH, AND 3 ROOMS COULD HAVE MULTIPLE USE . LAUNDRY ROOM WASHER 2023, CABINETS, LOCATED ON THE MAIN FLOOR. NEWER GARAGE DOOR, NEWER FRONT INTERLOCKING. PERENNIALS IN THE BACKYARD ** This is a linked property.** (id:27910)
RE/MAX Hallmark First Group Realty Ltd.
7500 Baldwin St N
Whitby, Ontario
*INVESTMENT OPPORTUNITY * PROPOSED TOWNHOME DEVELOPMENT * PRESENTLY TWO BEDROOM HOME ON 1.43 ACRES* (id:27910)
RE/MAX Rouge River Realty Ltd.
7500 Baldwin St N
Whitby, Ontario
*INVESTMENT OPPORTUNITY * PRESENTLY C2 ZONING BUT PROPOSED TOWNHOME DEVELOPMENT * PRESENTLY A TWO BEDROOM HOME ON 1.43 ACRES* (id:27910)
RE/MAX Rouge River Realty Ltd.
64 Jason Dr
Whitby, Ontario
*Offers Accepted Anytime* 1st Come 1st Serve - (No need to play the bidding war games!) - Located in a Beautiful Area of Whitby, this Stunning and Spacious 4+2 Bedroom Corner Lot All Brick Detached Home with Inlaw Suite is sure to impress! Featuring Separate living, Family and Formal Dining Rooms ideal for a growing Family or entertaining Guests. Immaculate Kitchen with Quartz Countertops, Hi - End Stainless Steel Appliances, Centre Island and an Abundance of Storage Space. New Light Fixtures and Freshly Painted throughout, Windows (2018-2020) Furnace and AC (2020) there's nothing for you to do but move in and relax! Lovingly maintained by Mr. and Mrs Clean :) The oversized and Fully Fenced Backyard with Large Deck Makes for a serene Oasis in those Lazy Hazy Days of Summer! Enjoy Fresh Fruit for Breakfast from your very own Pear, plum & Cherry Trees! Basement Features 2nd Kitchen, Living, 2 Additional Bdrms and Separate Washer/Dryer hookups! Main Floor Laundry! Upper Level Skylight Bathes the 4 Generous Sized Bedrooms with tons of Natural Sunlight! Close to Several Primary and Elementary Schools, Parks Transit and all Amenities. Easy Access to Highway - Get to Toronto in 30 Minutes or Less! What more Could you ask for? :-) (id:27910)
Royal LePage Connect Realty
11 Hialeah Cres
Whitby, Ontario
Do Not Miss, Ready To Move In! Fully Upgrade 4 Bedrooms With 4 Bathroom Home, Well Maintained By Owner. 50 X 120 Large Lot In Blue Grass Meadows Safe Community And On The One Of The Most Sought After Streets In Whitby. Functional Layout, Lots of Windows Filled With Bright Sunshine, Pot Lights, Kitchen Granite Counter Top, Brand New Stainless Steel appliances, New Washer/Dryer, New Wood Floors. Separate Side Entrance, Walk-Out From Family Room To A Relaxation Backyard, Family Room With A Wood Burning Fireplace Perfect For Christmas Family Time, Confirmable New 3Pc Ensuite In Master Bedroom, 4Pc Shared Bathroom With Granite Counter, Finished Basement Has A Spa And Jacuzzi, Drive Way Paved In 2023, New Interlocking In 2023. Very Convenience Location, Easy Access To 401/407, Minutes Distance TO Whitby Mall shopping Centre And Durham College. (id:27910)
Jdl Realty Inc.
#101 -72 Baldwin St
Whitby, Ontario
Discover the epitome of professional workspaces in Brooklin's bustling heart! This prime office location offers unparalleled exposure and convenience, complete with free parking and excellent exposure. Enjoy access to staff lounges and bathrooms, all inclusive with utilities. Plus, rest easy with a high-end security system. Your dream workspace awaits! There are two identical units available for lease within this building. Don't miss this opportunity for a convenient, secure, and productive workspace. (id:27910)
Tfg Realty Ltd.
8 Bloomsbury St
Whitby, Ontario
Welcome Home! This magnificent Brooklin home boasts 2993 sqf with 4 bedrooms and 4 baths. Beautifully crafted with 9 foot ceilings, grand foyer open to the second floor, formal living and dining area, huge kitchen with quartz counters and center island that is open to the great room, perfect for entertaining with a custom stone feature fireplace and loaded with pot lights and a beautiful arched entryway. Exquisite details throughout: hardwood flooring, main floor laundry, California shutters, upgraded light fixtures, custom paint and feature walls, crown moldings, double garage with indoor access and so much more. Walkout from the breakfast area to a large deck and custom interlock patio. This home must be seen! The second floor features 3 full bathrooms with 2 primary bedrooms with ensuite baths. An ideal 2nd-floor home office/den area as well as a luxurious primary bedroom with his and hers walk-in closets, large glass shower and large soaker tub with dual vanities. Excellent family location in the beautiful Tribute homes community! **** EXTRAS **** This home is magazine-worthy. All brick model with custom interlock and landscaping with 3 full 2nd-floor bathrooms, too many upgrades to list. Its a 10. A++ location close to schools, parks, shopping and the 407. Do not wait on this one! (id:27910)
RE/MAX Jazz Inc.
116 Harrongate Pl
Whitby, Ontario
Location location! Taunton North beauty! This charming 3-bedroom, 2.5-bathroom home on a premium lot is the perfect blend of comfort and convenience. Step inside to discover spacious combination living/dining room, an updated kitchen featuring sleek quartz counters and centre island, ideal for whipping up delicious meals and entertaining guests, and a family room with a cozy fireplace. With a freshly painted interior, the home feels bright and inviting. Relax and unwind in the spacious primary bedroom, complete with a 4-piece ensuite for your comfort. And with two additional bedrooms and an unspoiled basement, there's plenty of space for everyone to spread out and make themselves at home. Located in a highly convenient area, this home is close to great schools, scenic walking trails, and the lovely Cullen Central Park. With shopping and dining options just a stone's throw away in this highly-sought after location, everything you need is right at your fingertips. Plus, Commute with ease thanks to quick access to Highway 407, ensuring you can reach your destination in no time. Whether you're headed to work or exploring the city, getting there is a breeze. Don't miss your chance to make this wonderful house your new home! **** EXTRAS **** Freshly painted with new broadloom, updated kitchen with quartz counters, primary ensuite with soaker tub and ""toe-tester"" in separate shower, unfinished basement ready your own design. (id:27910)
RE/MAX Hallmark First Group Realty Ltd.

