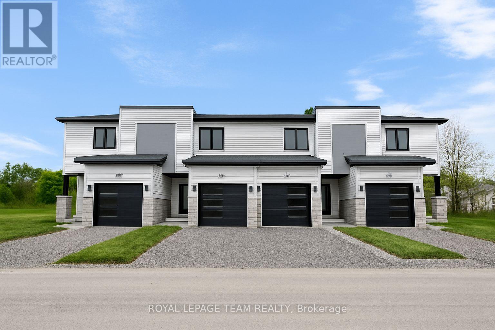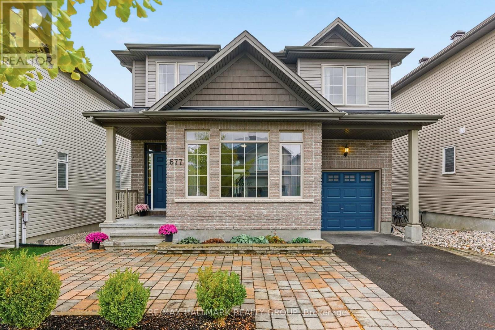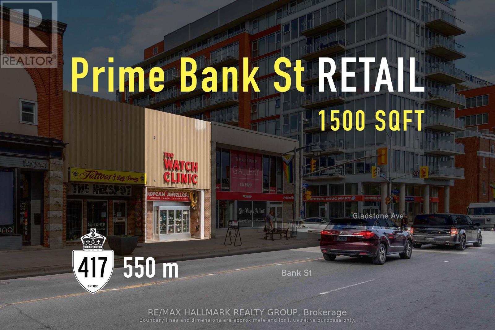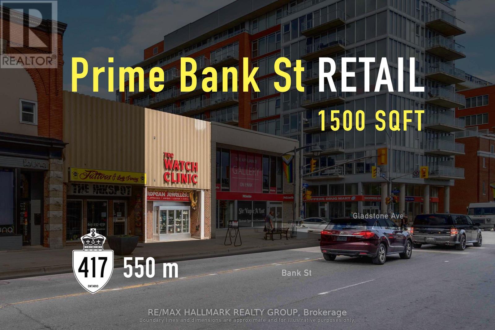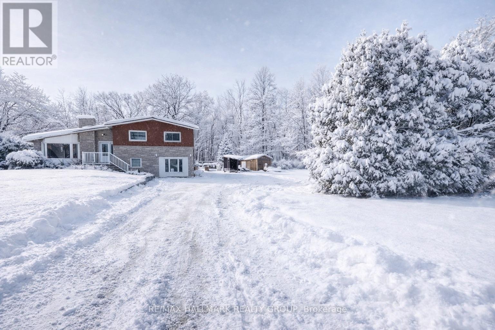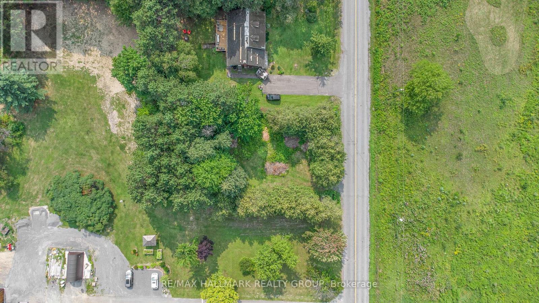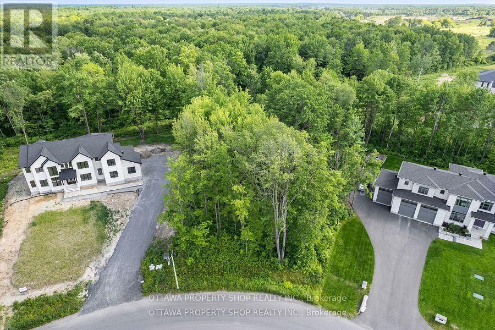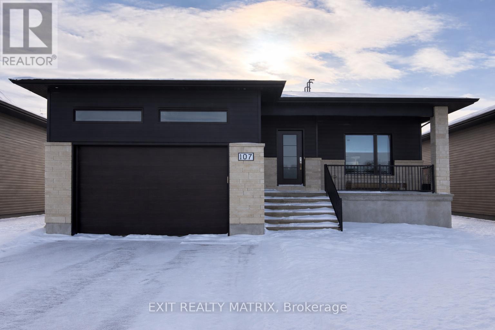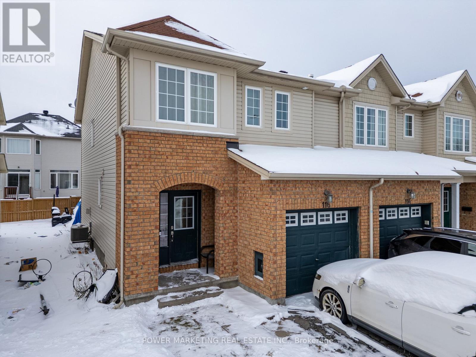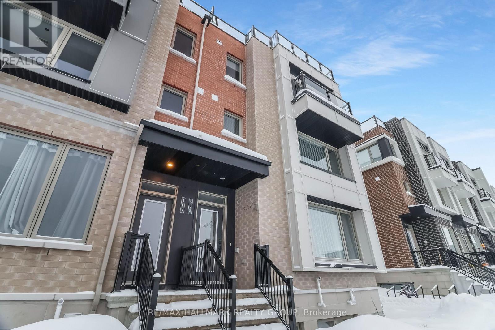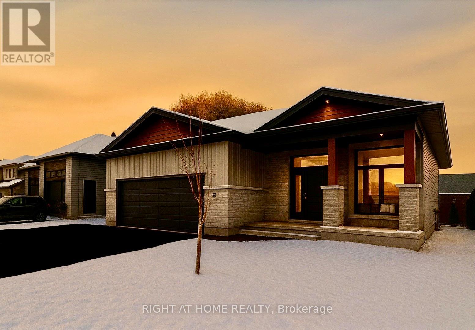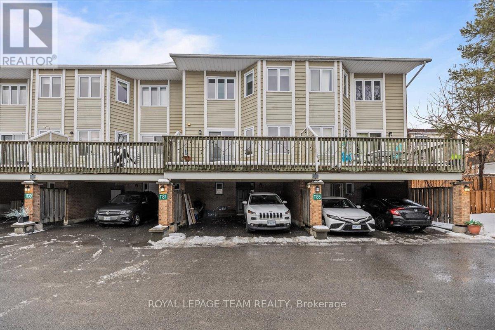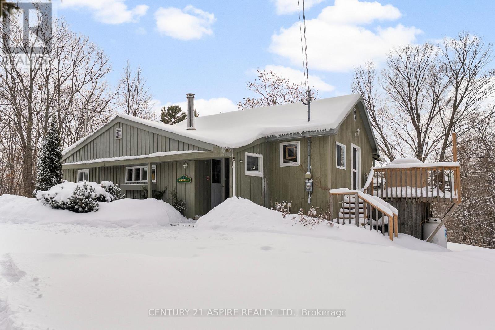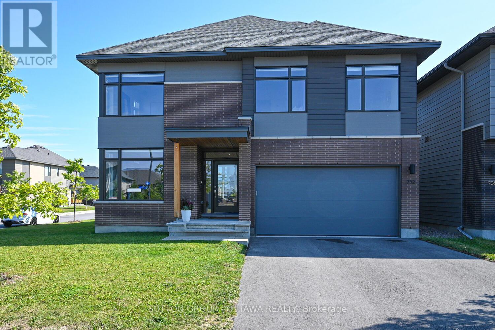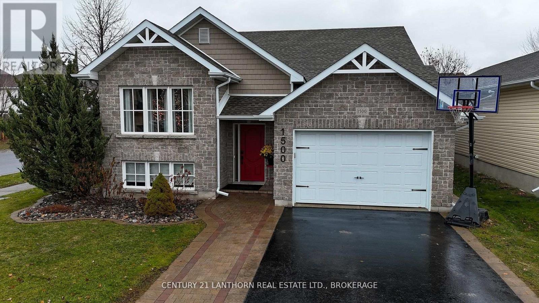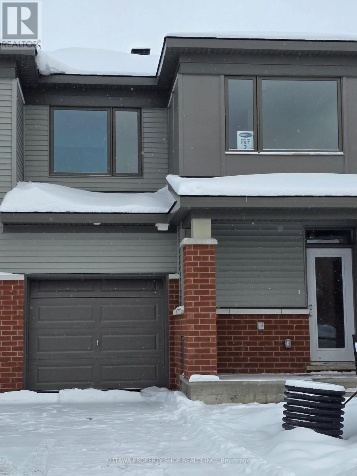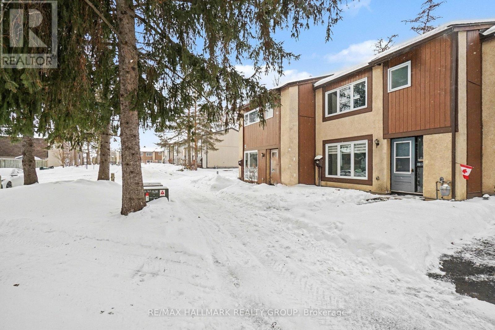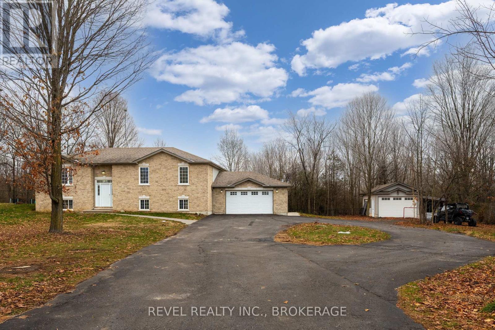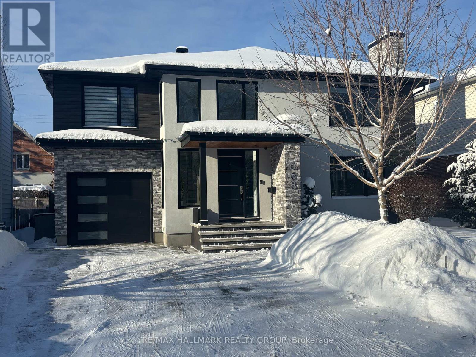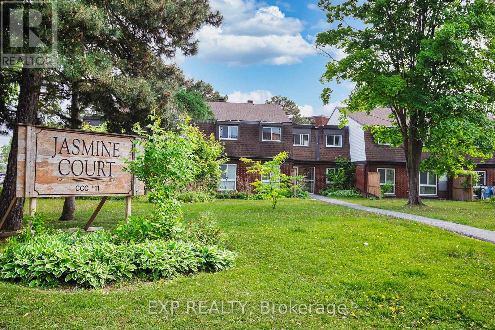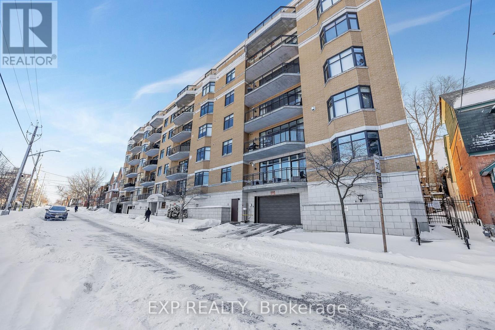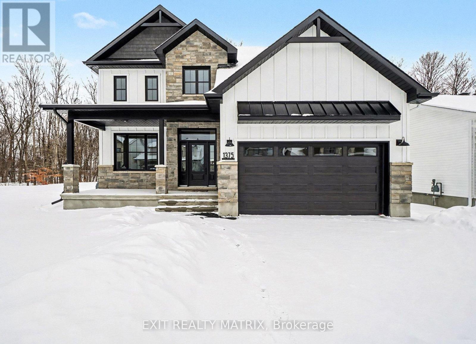346 Lewis Street W
Merrickville-Wolford, Ontario
Winter Sale! Reserve your Townhome now! Home to Be Built - Modern Living in Charming Merrickville. Welcome to Lockside Townhomes, an exciting new development in the picturesque village of Merrickville. Come explore this beautifully designed, TARION-warrantied townhome that perfectly blends modern style with small-town charm. This soon-to-be-built home offers an open, thoughtfully designed layout featuring 9-foot ceilings, wide-plank luxury vinyl flooring, and abundant natural light throughout. With two spacious bedrooms, it's ideal for families, professionals, or retirees. The Laurysen-designed kitchen is a chefs dream complete with a large island, walk-in pantry, soft-close cabinetry, and a stylish chimney-style hood fan. Additional features include: Upgraded finishes throughout, Walk-in closets, High-efficiency HRV system, Energy-efficient vinyl windows. Enjoy a fantastic location, just steps from Merrickville's shops, parks, restaurants, and the historic Rideau Canal lock station. Whether you're strolling through local boutiques or enjoying a meal at a cozy café, Merrickville's historic village ambiance offers the perfect setting for vibrant, small-town living with a fall of 2026 possession. HST included. Photos shown are of the model home. Don't miss this opportunity book your private showing today! (id:28469)
Royal LePage Team Realty
25 Industrial Drive
Mississippi Mills, Ontario
LOCATION LOCATION!! impressive building which can easily adapt to a wide range of different uses. Building is approx 2300 sq ft. Currently in food production with a retail component. Building currently has a retail area, a board room, 2 offices, powder room + a large open work area with a ceiling height of approx 13 ft. The two overhead garage doors allows convenient access for shipping and receiving. Zoning allows a long list of different options. Recent upgrades roof 2020, roof top unit 2023, central air 2023, prep room heater 2024. A generous sized lot with the building located along the north side which allows plenty of space for future expansion. Loads of parking space for employees and customer at the back of the building or along the easement/right of way or street parking. Building only for sale not the business (id:28469)
Royal LePage Team Realty
6100 Fourth Line Rd Road
South Glengarry, Ontario
An exceptional opportunity 28.9 acres Highway Commercial Zoning, First Ontario Exit on 401 hwy when travelling from Quebec. Please review multimedia brochure for potential uses. Great visibility. Note the Per acreage Price, this is an exceptional package being offered for the right buyer. Please Allow 48 Hour Irrevocable On All Offers. VTB on a portion possible, Terms TBD Click Multi Media Button To View Sales Brochure For This Strategically Located Property. (id:28469)
RE/MAX Affiliates Marquis Ltd.
677 Sunburst Street
Ottawa, Ontario
Experience exceptional value in this tastefully upgraded 4-bedroom, 3-bathroom home sits in the heart of Findlay Creek - a vibrant, family-friendly community known for its parks, schools, and easy access to everyday amenities. The main level is open and inviting, featuring 9-foot ceilings, rich hardwood floors, and an ideal layout for both family living and entertaining. The stylish kitchen boasts a granite island, updated tile, and a seamless flow into the family room, where a gas fireplace creates a warm, welcoming centrepiece. A convenient powder room and practical mudroom entry complete the main floor.Upstairs, you'll find four spacious bedrooms, including a bright primary suite with a private ensuite and walk-in closet. The second full bathroom has been tastefully upgraded, and a well-placed laundry room adds everyday convenience. Hardwood flooring continues throughout the upper level, complemented by new carpet on the staircase for a refined touch.The finished lower level expands your living space with large windows, a second family room, a versatile den or office, ample storage, and a rough-in for a future bathroom - offering great flexibility for guests or growing families.Step outside to a fully fenced backyard with a spacious patio, perfect for outdoor dining, play, or summer entertaining.Move-in ready and thoughtfully maintained, this home combines comfort, functionality, and timeless style - an ideal choice for families looking to settle in one of Ottawa's most desirable communities! Pre-inspection on file. (id:28469)
RE/MAX Hallmark Realty Group
431 Bank Street
Ottawa, Ontario
Positioned on iconic Bank Street and offered vacant, this 1,500 sq. ft. commercial space delivers the street-level presence businesses chase, with strong signage exposure and front-facing windows that put your brand directly on one of Ottawa's busiest urban corridors. The efficient two-level layout is designed for operators who can maximize visibility on the main floor while leveraging the lower level for back-of-house functions such as storage, production, training, or private service areas, making it a compelling fit for specialty retail with inventory, studio concepts, fitness or wellness operators, and other destination-style businesses that value location and function. Zoned TM[19], this is a rare chance to secure ownership along a high-demand strip surrounded by established shops, restaurants, and growing residential density. Flyer link can be found under Property Summary. (id:28469)
RE/MAX Hallmark Realty Group
431 Bank Street
Ottawa, Ontario
Positioned on iconic Bank Street and offered vacant, this 1,500 sq. ft. commercial space delivers the street-level presence businesses chase, with strong signage exposure and front-facing windows that put your brand directly on one of Ottawa's busiest urban corridors. The efficient two-level layout is designed for operators who can maximize visibility on the main floor while leveraging the lower level for back-of-house functions such as storage, production, training, or private service areas, making it a compelling fit for specialty retail with inventory, studio concepts, fitness or wellness operators, and other destination-style businesses that value location and function. Zoned TM[19], this is a rare chance to secure ownership along a high-demand strip surrounded by established shops, restaurants, and growing residential density. Flyer link can be found under Property Summary. (id:28469)
RE/MAX Hallmark Realty Group
6034 County Rd 29 Road
Elizabethtown-Kitley, Ontario
Welcome to this beautiful 3-bedroom home featuring a spacious family room with a stunning cathedral ceiling-perfect for relaxing or entertaining. Step outside to a generous, fully fenced backyard complete with a large deck wrapped around the swimming pool, offering the ideal outdoor oasis.An Amish-built shed provides additional storage or workspace, and the convenient horseshoe driveway adds both charm and functionality.Inside, you'll find gleaming hardwood floors throughout, an updated kitchen with modern finishes, and two refreshed bathrooms that blend style and comfort. (id:28469)
RE/MAX Hallmark Realty Group
1468 David Road
Clarence-Rockland, Ontario
Beautiful tree lined lot in quiet outskirt neighbourhood in Rockland, & walking distance to the golf course. This partially cleared building lot is located on a paved road with natural gas, hydro and phone, all at the street, and a drilled well on the property, and across from new development which has municipal water and sewer. Mins into downtown Rockland with its plentiful shops, restaurants, schools etc. Only 25 mins into Orleans and 35 into Ottawa. Note: neighbour at the back and on the east side of the subject property may be willing to sell some land at the back (lot enlargement) to make subject property more attractive. Schedule B to accompany all offers (id:28469)
RE/MAX Hallmark Realty Group
583 Shoreway Drive
Ottawa, Ontario
Build your dream home on this 0.885-acre Pie shaped lot with no rear neighbours, located in the prestigious and growing Lakewood Trails community in Greely. Enjoy natures privacy while surrounded by luxury homes and outstanding amenities: Two lakes & scenic nature trails Residents Club with private community building & outdoor pool (exclusive to residents) Fitness area, beach, shaded seating, dock, paddle boating & winter skating all for just $350/year! Live minutes from shopping, dining, golf, and top-rated schools where tranquility meets convenience (id:28469)
Ottawa Property Shop Realty Inc.
A - 107 Chateauguay Street
Russell, Ontario
**PLEASE NOTE SOME PHOTOS HAVE BEEN VIRTUALLY STAGED** Welcome to this stunning and meticulously maintained basement apartment, built in 2021 by Benam Construction and gently lived in by only one previous tenant. This beautifully designed 2-bedroom, 1-bath basement unit offers a bright and modern open-concept layout that truly feels like home. The heart of the space is the dreamy kitchen, featuring a sit-at island, pantry, and contemporary finishes that flow seamlessly into the open living and dining area-perfect for both everyday living and entertaining. Two spacious bedrooms provide comfortable retreats, while in-unit laundry and dedicated storage add everyday convenience. Enjoy a private entrance, a small outdoor space along the side of the building, and two tandem parking spots in a shared driveway. Located on a quiet street in a family-oriented neighbourhood, this home offers a peaceful setting while remaining close to all amenities, shopping, and everyday essentials. A rare opportunity to lease a modern, well-kept apartment in a lovely community; move-in ready and not to be missed. (id:28469)
Exit Realty Matrix
116 Esterbrook Drive
Ottawa, Ontario
Step into this beautiful end-unit townhome offering 3 bedrooms and 2.5 baths, perfect for families or first-time buyers. The main floor features an open-concept living and dining area with hardwood floors throughout, creating a warm and inviting atmosphere. The spacious kitchen provides plenty of cabinet and countertop space along with stainless steel appliances, making meal prep a breeze. A cozy gas fireplace in the family room adds the perfect touch for relaxing evenings. Upstairs, you'll find three generous bedrooms with laminate flooring, including a primary suite complete with a large walk-in closet and private ensuite bath. The fully finished basement offers a huge rec room-ideal for entertainment, a home gym, or additional living space. Outside, the fully fenced backyard provides privacy and room for outdoor enjoyment. Located close to parks, schools, transit, and all amenities, this home delivers comfort, convenience, and exceptional value. (id:28469)
Power Marketing Real Estate Inc.
565 Ozawa Private
Ottawa, Ontario
Enjoy easy access to the Airport Parkway for a quick commute into downtown Ottawa in this beautifully maintained 4-level townhome facing east-perfect for catching stunning sunrises each morning. With unobstructed views and no direct neighbours peering in, this home offers rare privacy. The main living area features a spacious open-concept layout with living, dining, and kitchen spaces seamlessly connected. The kitchen is equipped with a large island, stainless steel appliances, and ample storage-ideal for both everyday living and entertaining. The home offers two well-appointed bedrooms, including one with an ensuite bathroom. The highlight is the extra-large rooftop terrace, complete with a BBQ, making it an exceptional space for hosting or relaxing outdoors. Conveniently located close to public transit, recreation facilities, and parks, this property blends comfort with accessibility. Minimum 1- year lease. 24 hours irrevocable on all offers. Credit report, reference checks, and deposit required. Tenant pays hydro, gas, water, internet, cable and phone. (id:28469)
RE/MAX Hallmark Realty Group
201 Versaille Street
Alfred And Plantagenet, Ontario
Welcome to this exceptional five-bedroom bungalow, a standout home in the heart of the sought-after, family-oriented community of Wendover. From the striking front entrance to the carefully planned interior, this home showcases attention to detail at every turn. The main level features premium finishes throughout, including hardwood and ceramic flooring, and a bright open-concept design. The living area is anchored by a warm gas fireplace and flows seamlessly into a generous dining space and a show-stopping kitchen with an impressive 11-foot quartz island, ideal for hosting and everyday living.Thoughtful upgrades include an insulated main-floor laundry room to minimize noise, along with added soundproofing between the living room and primary bedroom for enhanced privacy and comfort. The spacious primary suite offers a luxurious five-piece ensuite and a walk-in closet, complemented by a second bedroom and a full bathroom on the main floor.The fully finished lower level provides excellent additional living space, featuring a large family room, a full bathroom, three more bedrooms, and ample storage. Outside, enjoy a private backyard designed for relaxation and entertaining, complete with a covered porch and a saltwater above-ground pool. An insulated double garage adds to the home's functionality.Located just steps from a park and outdoor rink, this remarkable property is perfectly suited for a growing family. Truly stunning-this is a home that must be seen to be fully appreciated. (id:28469)
Right At Home Realty
1137 Chimney Hill Way
Ottawa, Ontario
Welcome to a bright, updated, carpet-free 3-bedroom, 2-bathroom condo townhome located in a desirable neighbourhood featuring two covered parking spaces. The lower level features a convenient 3-piece bathroom, laundry room, and a versatile den/office/storage. The main level showcases a renovated kitchen with eating area, modern cabinetry, and pot lights, with direct access to a large balcony-perfect for relaxing or enjoying summer BBQs. A generously sized dining room with built-in shelves and cabinetry flows into a spacious living room highlighted by a wood-burning fireplace, all set on luxury vinyl flooring. This level also leads to a fenced, landscaped yard. Upstairs, you'll find a well-sized primary bedroom with built-in closet cabinetry, along with two additional bedrooms. All three bedrooms feature ceiling fans and laminate flooring. Ideally situated close to public transit, schools, parks, playgrounds, the O-Train, shopping, Costco, restaurants, and more, with easy access to Highway 417. (id:28469)
Royal LePage Team Realty
72 Maplewood Road
Hastings Highlands, Ontario
Private lakeside living with expansive acreage and natural surroundings on picturesque, springfed, Whiteduck Lake. Located on a municipal road, this cozy and well-maintained 3-bedroom, 2-bathroom home offers year-round living or the perfect family getaway. The home features 2 bedrooms and full bath on the main floor, along with kitchen, dining area and living room, and cozy office nook, all with astonishing views and walkout to deck. The finished walkout basement adds extra living space, with 3rd bedroom, including walk-in closet, 2 pc bathroom, sitting area and laundry. All set on a beautifully sloping 6.5-acre lot that leads down to the water's edge, surrounded by mature trees and offering exceptional privacy with only a handful of residences on the lake. The property includes a detached garage ideal for parking or a workshop, complete with an attached carport. A second dwelling on the property, (without water or septic) is heated and insulated and offers exciting potential for future use. Additional features include a portable generator with dedicated generator hook-up to the house, as well as a camping trailer with a covered lean-to and deck, providing extra space for guests or recreational use. Ideally located just 5 minutes to Combermere, 20 minutes to Barry's Bay, 40 minutes to Bancroft, and approximately 3.5 hours from the GTA. This unique waterfront property combines natural beauty, privacy, and versatility in a sought-after setting. A rare opportunity to enjoy peaceful lakefront living surrounded by nature. (id:28469)
Century 21 Aspire Realty Ltd.
732 Wooler Place
Ottawa, Ontario
PRICED TO SELL! This home offers INCREDIBLE VALUE for an HN-built property. With its luxury upgrades, soaring ceilings, natural light, and unbeatable location, 732 Wooler is more than a house; it's a home designed for modern family living. Model is the highly sought-after Kenson, crafted by one of Ottawa's top firms, Simmonds Architecture. Perfectly positioned on a premium corner lot in Findlay Creek, it's been extensively upgraded with over $130K of luxury features, blending modern style, thoughtful design, and generous living space. Inside, you'll find 4 bedrooms & full laundry room upstairs, a main floor office, a fully finished basement, a double-car garage, and ample storage. The chef's kitchen is a true showpiece, featuring Bosch Benchmark and 800 Series appliances, built-in fridge, induction cooktop with WiFi AutoChef, 30" wall oven, slide-out professional hood fan, and fully integrated dishwasher. Finishes include quartz counters, a full-slab backsplash, and a French EuroCave 44-bottle wine fridge - a dream setup for any entertainer. Natural light floods the home thanks to its abundance of windows and soaring ceilings in the living room, anchored by a striking floor-to-ceiling gas fireplace. Details like upgraded tiles in the entrance, mudroom, and all three bathrooms, double sinks in both the ensuite and second bath, & walk-in closets in the 2nd and 3rd bedrooms add everyday luxury. The primary suite and living room accent walls, custom hardwired electric blinds, and modern glass railings elevate the design even further. The finished basement offers an ideal entertaining area, a rough-in for a 4th bathroom, and plenty of storage. The home is pre-wired for alarm and includes a rough-in for central vac for added convenience. Located within walking distance to Starbucks, Canadian Tire, McDonalds, Tim Hortons, LCBO, FreshCo & more. Fred Barrett (Leitrim) Rink, excellent schools, parks, trails, & sports fields all minutes away - this home has it all! (id:28469)
Sutton Group - Ottawa Realty
1500 Crimson Crescent
Kingston, Ontario
What a pleasure it is to present 1500 Crimson Crescent. Welcome to this absolutely immaculate stunner in desirable Woodhaven. This 4 bedroom, 3 full bath custom built, 1495 sqft home boasts high end finishes throughout. Open concept main floor, features a modern kitchen with a central island/quartz countertops, and high end appliances. Full dining area for family & friends alike, with ample living space and a cozy fireplace. The main floor also features 3 well appointed bedrooms, a 4 piece main bath, and a primary bedroom with a 3 piece ensuite. Downstairs living doesn't disappoint either as the beautiful finishing's continue on here with a full wet-bar, a recreation room that includes a gorgeous gas fireplace, the 4th bedroom, a 3 piece bathroom, and plenty of space for a playroom, if desired. Having a side separate entrance also opens up possibilities for an in-law suite. This turn-key property is just waiting for you to make it yours. (id:28469)
Century 21 Lanthorn Real Estate Ltd.
303 Cornflower Row
Ottawa, Ontario
Be the first to live in this brand-new Mattamy Majestic townhome in Richmond Meadows. Offering 2,156 sq. ft. of modern living space, this home features a bright open-concept main floor, a contemporary kitchen with breakfast bar and eat-in area, and convenient second-floor laundry. The spacious primary bedroom includes a walk-in closet and an ensuite with glass shower. Enjoy central A/C and a finished basement complete with a family room and full bathroom. Located in a family-friendly community just minutes from Ottawa, schools, and everyday amenities. (id:28469)
Ottawa Property Shop Realty Inc.
23 - 3691 Albion Road
Ottawa, Ontario
Fantastic opportunity with this 3 bedroom townhome. Perfect for investors, first time buyers, or those looking to downsize. Located in Sawmill Creek, just south of Hunt Club/South Keys, you are close to many schools, parks, shopping, restaurants and public transportation, all while being just 15 mins to downtown. You will love this quiet little neighborhood surrounded by beautiful trees, a park for the kids and a heated outdoor pool for those warm summer days. Even better is the location of the unit being approx. 50 steps from the pool and the park. The home itself features approx 1360sq.ft of living space above grade. Main level has a spacious living area, dining room, and a large eat-in kitchen with stainless steel appliances. The upper level has a tastefully renovated bathroom with large walk-in shower, and 3 spacious bedrooms. The lower level has plenty of possibilities as it is partially finished and plumbed for another washroom. Natural gas stove in the living space can heat the home quite well. Newer heat pump for additional help and A/C. Electric baseboards are simply complimentary at this point. Newer deck in the back yard, and a good amount of space for entertaining. Schedule B to accompany all offers. 24 hours irrevocable on offers (id:28469)
RE/MAX Hallmark Realty Group
3826 Stage Coach Road
Frontenac, Ontario
Welcome to 3826 Stagecoach Road, Sydenham - where privacy meets convenience in one of South Frontenac's most sought-after communities. This charming 3-bedroom raised bungalow sits proudly on 2 acres of peaceful, tree-lined property, offering the perfect blend of country living with easy access to Sydenham's amenities, schools, and public beaches. Inside, you'll find a bright and functional layout featuring an eat-in kitchen, a comfortable living area, and a private primary suite complete with ensuite. The fully finished lower level provides even more space to enjoy - complete with a walkout to a beautifully finished patio area, perfect for outdoor entertaining or quiet evenings under the stars. Outside, the property truly shines. A paved driveway with roundabout gives the home a grand, welcoming feel, while the detached garage, attached garage, and fenced-in dog run add exceptional practicality to everyday living. Whether you need extra workshop space, storage, or simply room to park your toys, this property has you covered. Thoughtful updates throughout the home mean it's move-in ready, and the peaceful surroundings create a sense of retreat that's hard to find this close to town.If you're looking for space, comfort, and a property that checks all the boxes - welcome home! (id:28469)
Revel Realty Inc.
668 Mansfield Avenue
Ottawa, Ontario
Welcome to 668 Mansfield, a quality 2020 full reno and expansion family home in one of Ottawa's most sought-after neighbourhoods. Surrounded by top schools, parks, and community amenities, this property combines modern design with everyday convenience.The two-storey foyer opens to a formal living and dining area, leading into a stunning family room with soaring ceilings, gas fireplace, and abundant natural light. The chef's kitchen features a massive quartz island, walk-in pantry, gas stove, stainless appliances, and beverage fridge. A custom mudroom connects to the extra-deep garage (33' deep) with rear yard access. Upstairs offers four bedrooms (one ideal as a home office), a full bath with double sinks, laundry room, and a spacious primary suite with coffered ceiling, walk-in closet with built-ins, and a luxurious five-piece ensuite. The finished lower level includes a large rec room, gym area, guest/den bedroom, and full bath. White Oak hardwood on both levels, on-demand hot water, central vacuum, built-in speakers, and thoughtful finishes highlight the quality of this home. The private yard is perfect for family living with an interlock stone patio, large stylish shed, and ample space for a trampoline or future pool? 668 Mansfield delivers style, space, and location an ideal setting for modern family life. (id:28469)
RE/MAX Hallmark Realty Group
34j - 1958 Jasmine Crescent
Ottawa, Ontario
Well-maintained and thoughtfully updated, this spacious 4-bedroom, 2-bathroom condominium townhome is ideally located in the highly convenient Beacon Hill area, offering quick access to everyday amenities and major transit routes. Just minutes from grocery stores, Costco, Walmart, Gloucester shopping centre, public transit, and the LRT, with easy access to Highway, this location provides excellent connectivity for both commuters and families.The home features recent updated flooring throughout and a bright, functional layout, including a versatile main-floor room that can be used as a bedroom, home office, or flex space. Generously sized bedrooms and a practical floor plan offer comfort and flexibility for a variety of lifestyles. Residents enjoy access to a well-maintained in-ground pool and playground, perfect for summer enjoyment.Currently tenanted by clean and responsible occupants, this property offers immediate rental income while maintaining long-term potential for future owner-occupiers. A solid opportunity in an established, amenity-rich community. (id:28469)
Sutton Group - Ottawa Realty
Exp Realty
209 - 260 Besserer Street
Ottawa, Ontario
Welcome to The Lanesborough, a stylish and distinguished Domicile-built residence located in the heart of Sandy Hill-one of Canada's most sought-after urban neighborhoods. This 1,005 sq. ft. open-concept condo features 10-foot ceilings, expansive windows, and a bright, airy layout that feels both modern and welcoming. Hardwood and tile flooring, granite countertops, a gas stove, and a cozy gas fireplace add warmth and sophistication throughout the space. The thoughtfully designed split-bedroom layout offers exceptional privacy and functionality, with two spacious bedrooms and two full bathrooms a rare and highly desirable configuration. The generous living and dining areas provide ample room for entertaining, with a proper dining space that is increasingly hard to find in today's newer condo designs. Step outside onto the large private balcony to enjoy city views perfect for relaxing, entertaining, or grilling. The unit is offered fully furnished, allowing for a seamless move-in or turnkey investment opportunity. Surrounded by cafés, dining, entertainment, and everyday amenities, this condo delivers an unbeatable lifestyle in a vibrant, walkable community. As recently highlighted by CTV News, Sandy Hill has been named one of the best places to live in Canada and this home places you right at the center of it all. (id:28469)
Exp Realty
1375 Fribourg Street
Russell, Ontario
**Please note some photos are virtually staged, photos not of actual home** Welcome to this stunning new build, offering the perfect blend of style, comfort, and functionality. Step up to the inviting front porch and into a thoughtfully designed home with space for the whole family. The main floor features a bright living room with a cozy fireplace, creating the ideal spot to relax and unwind. The elegant kitchen is equipped with abundant cabinetry and counter space and a spacious pantry, seamlessly connecting to the dining area with patio doors leading to the backyard. A convenient main floor bedroom and partial bathroom complete this level, all finished with luxurious vinyl flooring. Upstairs, discover four spacious bedrooms, including a serene primary suite with a walk-in closet and spa-inspired 4-piece ensuite. A second full bathroom, plus the convenience of a laundry room on the second floor, make everyday living effortless. The lower level is unfinished, providing endless potential to create additional living space tailored to your needs. This brand new home is designed for modern family living with 5 bedrooms, functional spaces, and timeless finishes, its the perfect place to make your own. (id:28469)
Exit Realty Matrix

