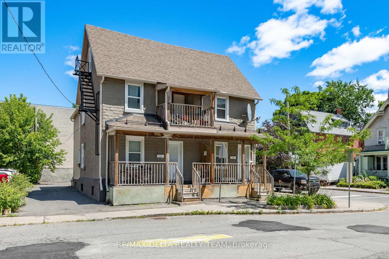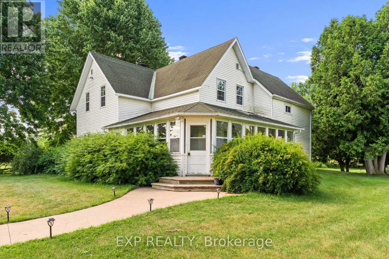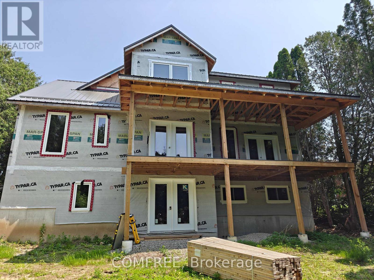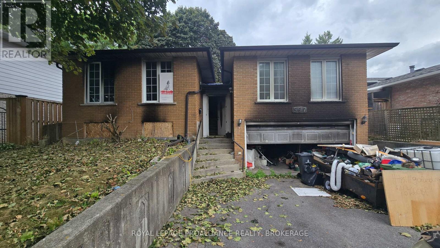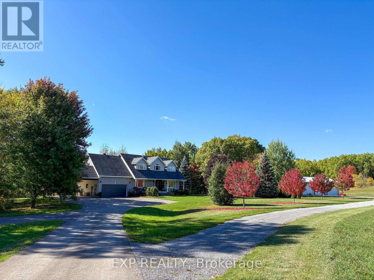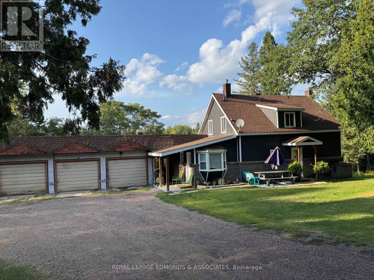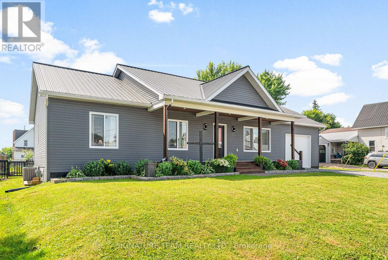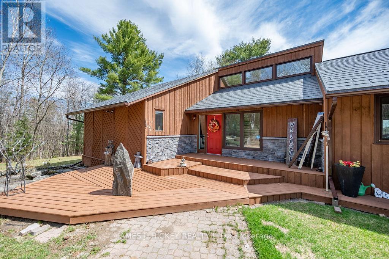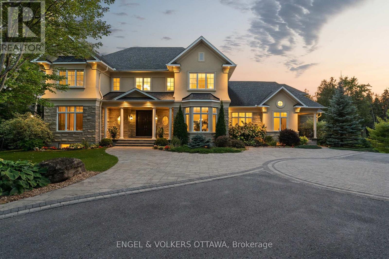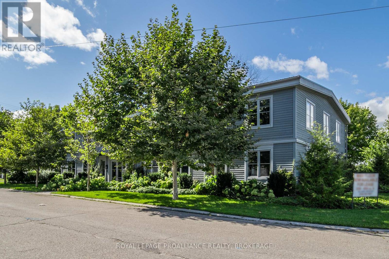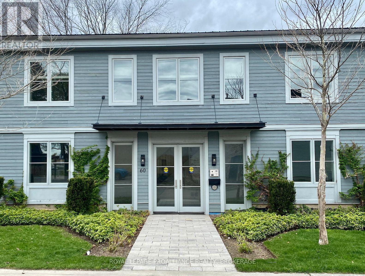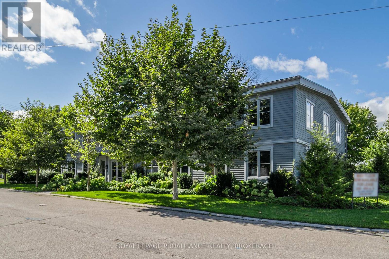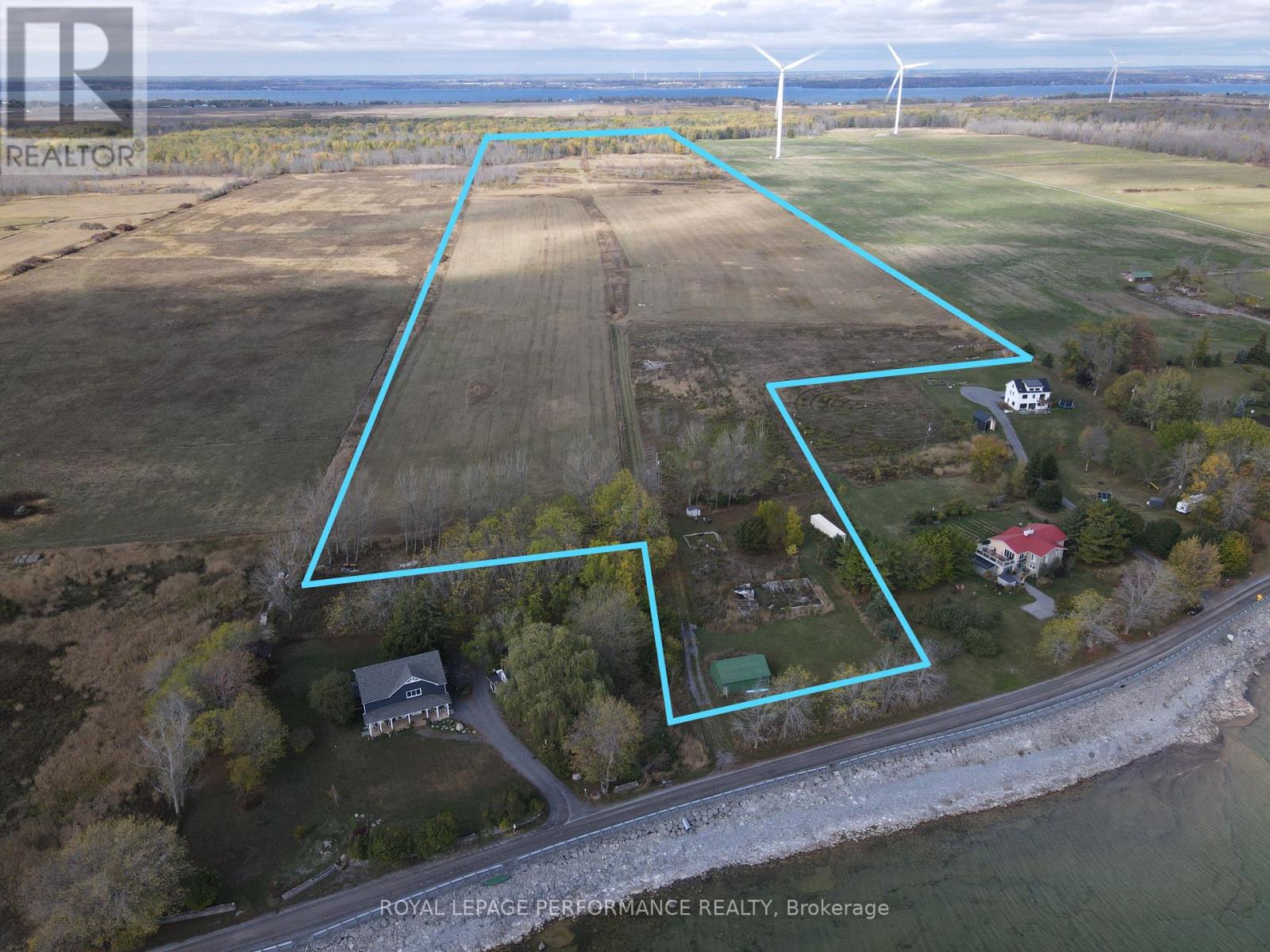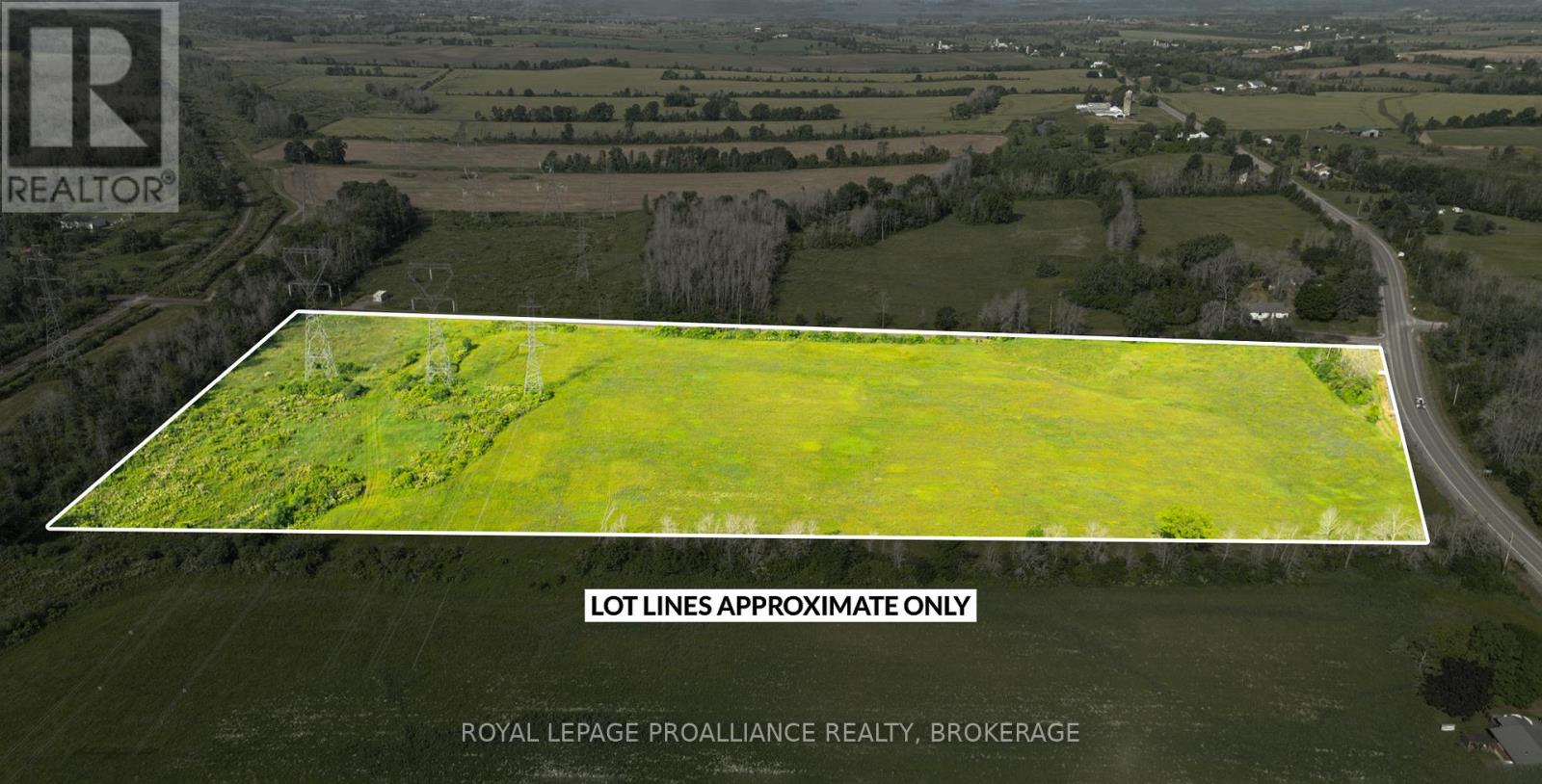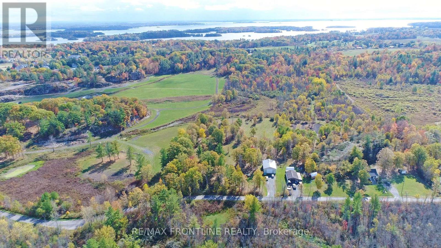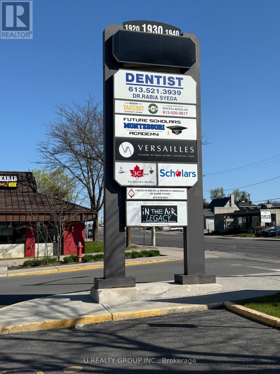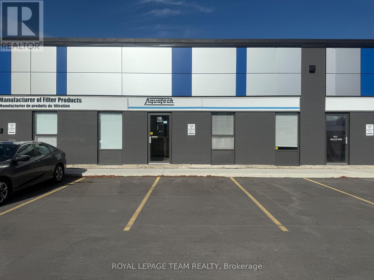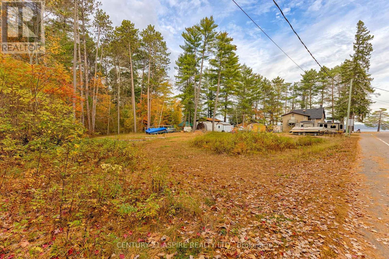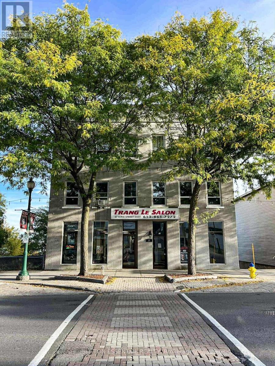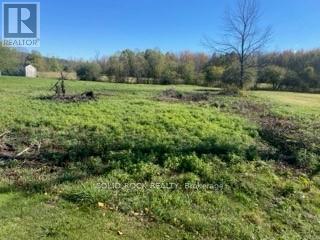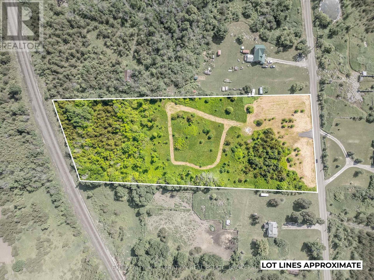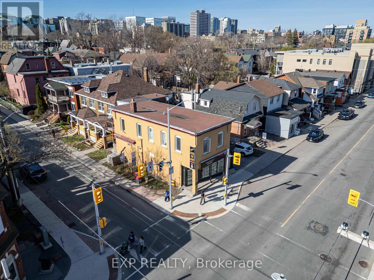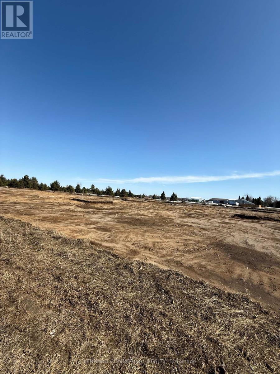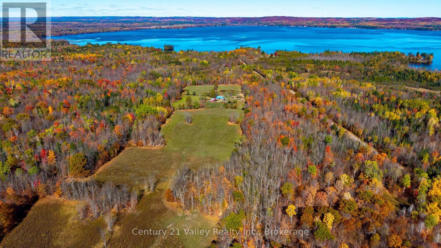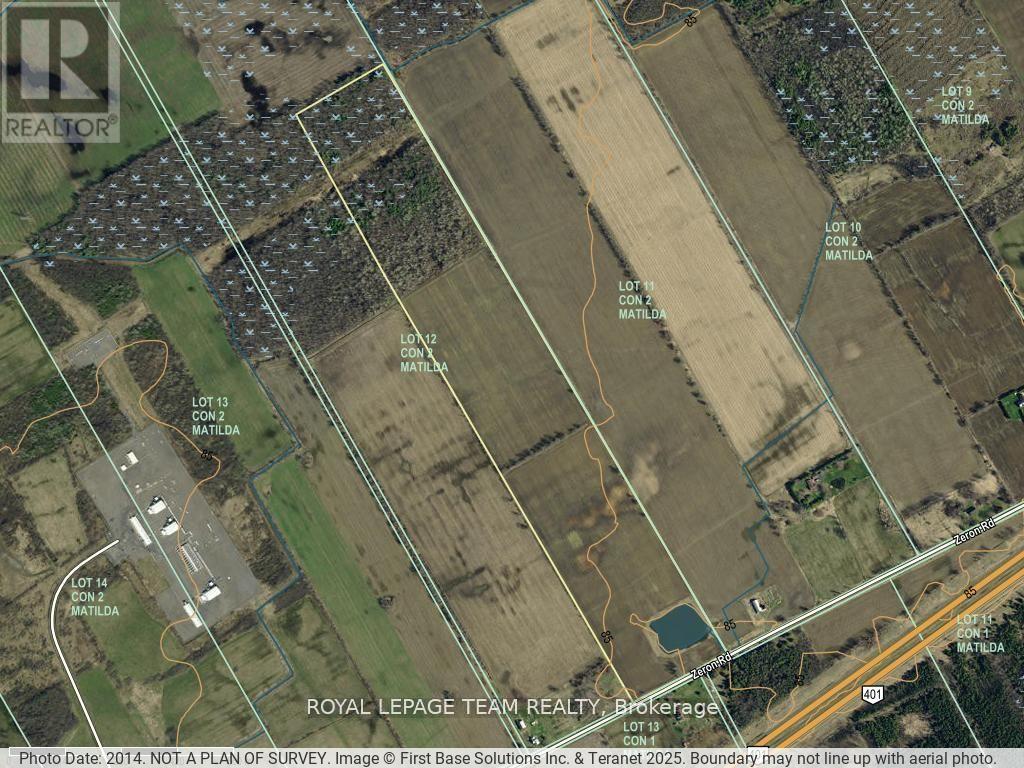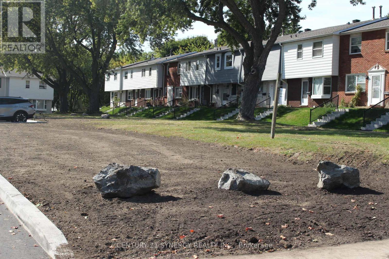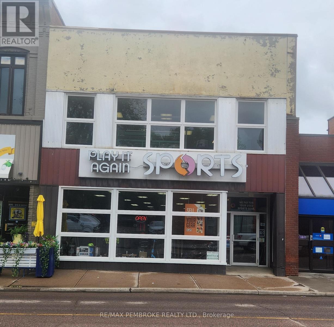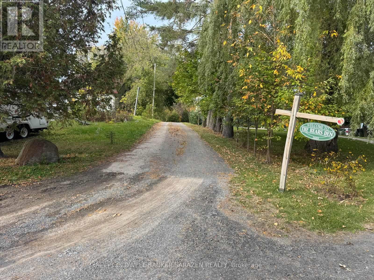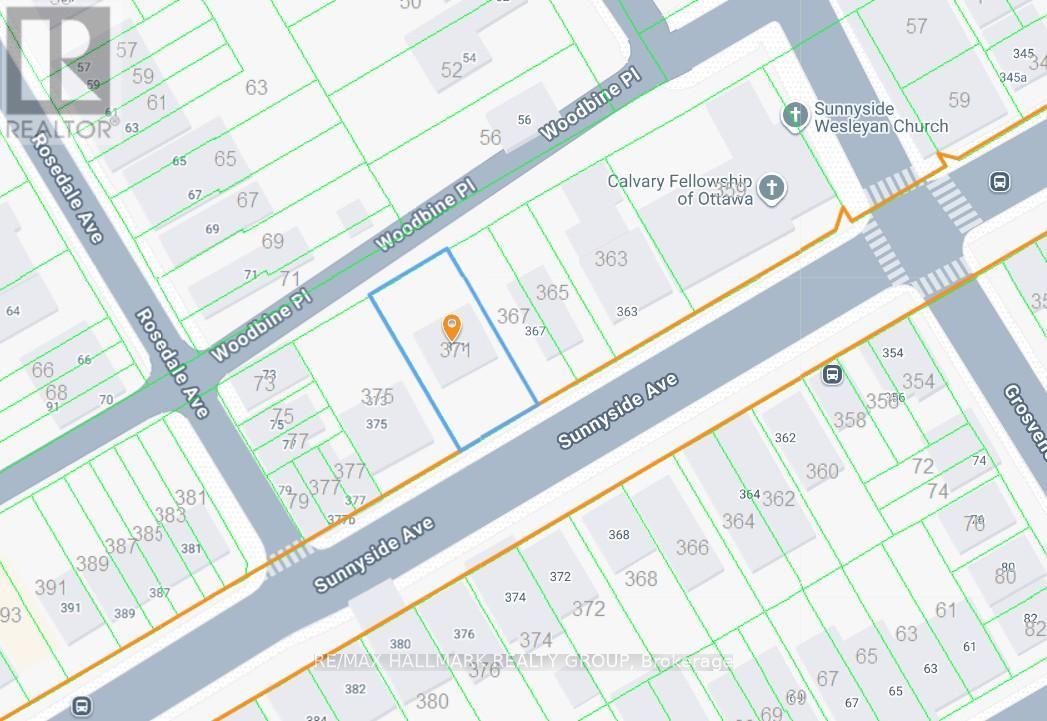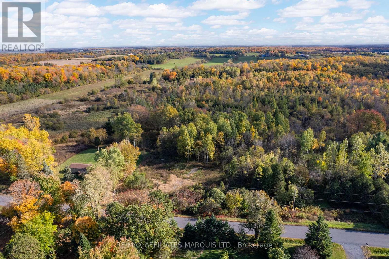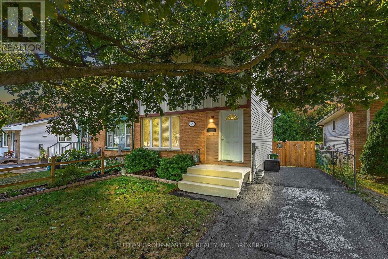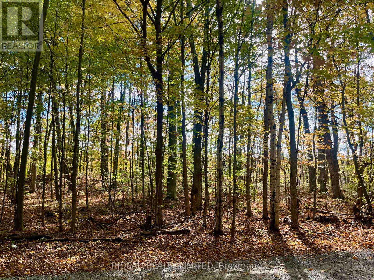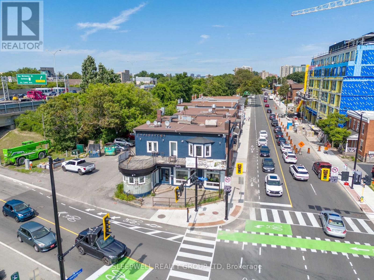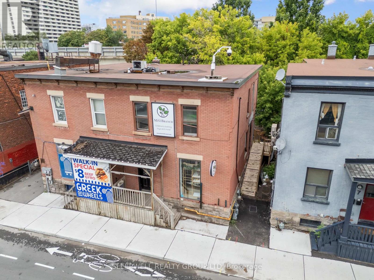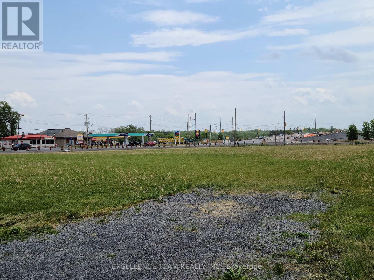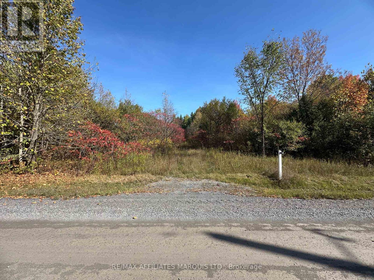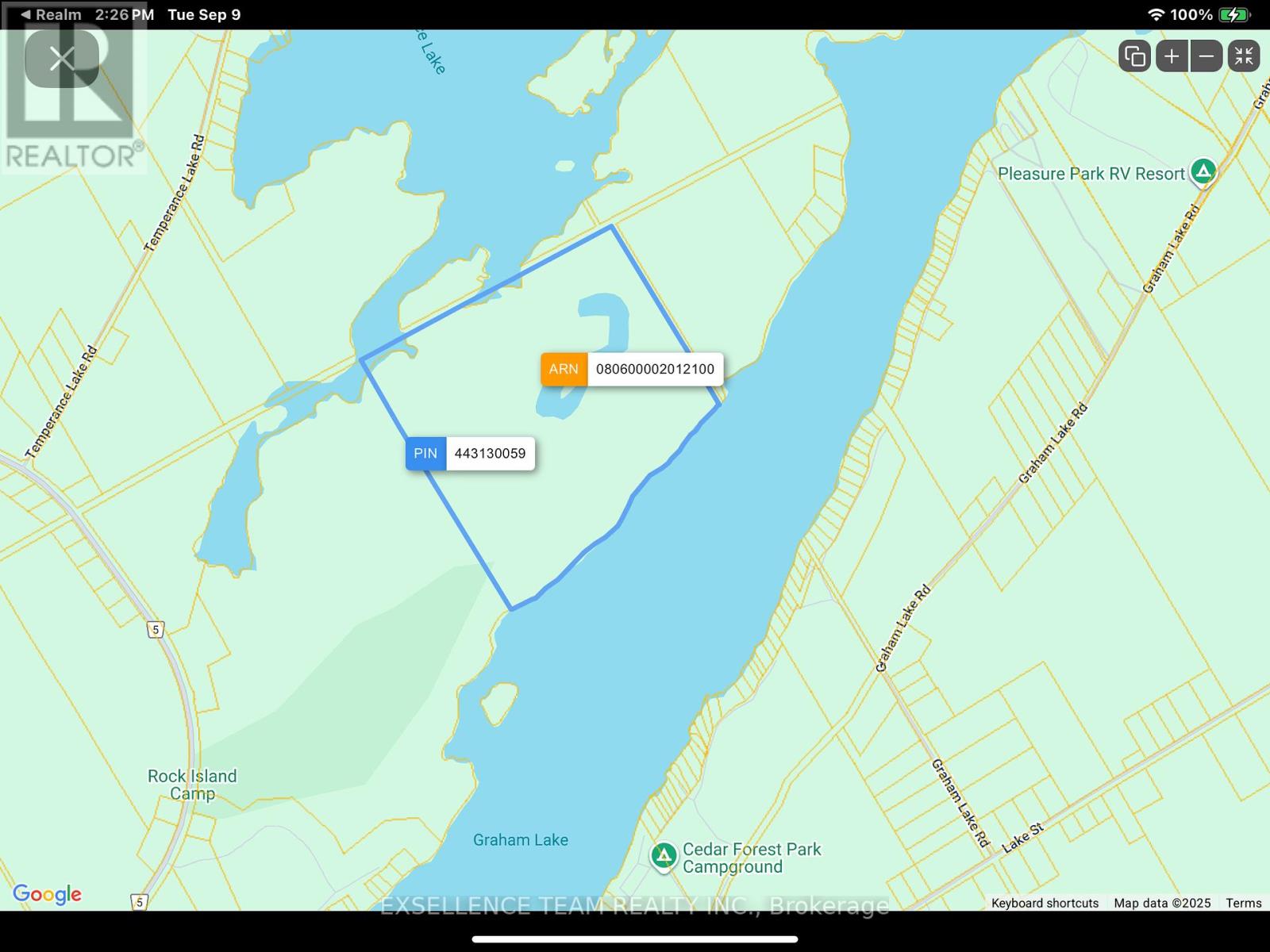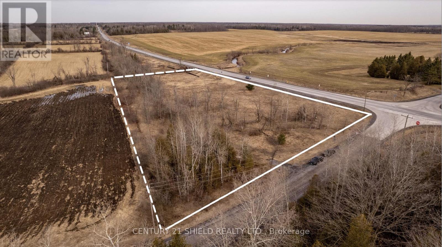437-439 Booth Street
Ottawa, Ontario
Investors and Developers take note! Prime investment opportunity on a 40.17' x 71.90' corner lot in the HEART of West Centre Town. Walk to Little Italy where you'll enjoy countless restaurants and cafes. Steps from Dow's Lake, Chinatown, LeBreton Flats, LRT & Transit, the Glebe, parks, schools, Carleton U, Civic Hospital & Heart Institute, highway 417 and much more. Multi unit offering the flexibility of immediate rental income until you are ready to develop. According to the City of Ottawa - this lot could potentially allow for low rise apartments, up to 8 units. Further, it may allow for commercial on the main level with residential on top.**All zoning and development options are subject to approvals by the City of Ottawa. Buyer to verify** Maintained by the same owners for almost 40yrs and only 15 minutes to the Byward Market, U of O, Parliament Hill and the Downtown Core only adds to its appeal. If you are looking to invest in a vibrant, desirable and culture rich neighborhood, this one is for you! (id:28469)
RE/MAX Delta Realty Team
7928 Jock Trail
Ottawa, Ontario
Extraordinary one of a kind 168-acre farm/estate "Long Meadows" with Jock river running through it and all in Ottawa city limits! Oh and did we mention its directly across from Jabulani Vineyard! This meticulously maintained and updated century farmhouse with gorgeous inground pool, unparalleled privacy and tranquility with endless possibilities. The charming 3-bedroom, 2-bathroom home sits back from the road on scenic countryside featuring rolling fields, mature forest, and the meandering Jock River. A magnificent enclosed wraparound porch/sunroom invites guests to savour gorgeous sweeping views, while the inground pool provides the perfect summer retreat. Inside, discover bright, spacious living with an eat-in kitchen, formal dining room, and expansive living room ideal for entertaining guests or family gatherings. Additional main floor conveniences include laundry/mudroom and powder room. Upstairs features three large bedrooms and full bathroom. Two staircases showcase the home's historic character with one formal and one in the kitchen. Wait there is more, with a recently built, 30 x 36 square foot double deep garage with tall ceilings featuring on the main floor a mud room and bathroom with patio door to yard. Upstairs feature fully finished huge loft apartment with bathroom and kitchen area as a secondary dwelling or again income opportunity. This exceptional property offers, cleared fields of acreage, wooded trails, precious riverfront, plus incredible potential for expanded gardens and greenhouse operations. 10 mins from Richmond with stores, groceries, schools and restaurants. So many options, continue farming, Airbnb business or your own hobby farm, equestrian paradise, vineyard expansion, eco-retreat, or agri-tourism venture. This rare riverfront gem delivers true quality of life, a sustainable living potential, proven income stream as Airbnb, farm rental and secondary dwelling, stunning natural beauty, and coveted lifestyle, all within city limits! (id:28469)
Exp Realty
268 Tunis Street
Ingersoll, Ontario
A Unique Opportunity for a Custom Build on Private Tunis Street Lot. Nestled behind a screen of majestic tall cedar trees, this exceptionally private property at 268 Tunis Street offers a rare opportunity to bring your dream home to life. This custom-designed, two-storey home is a canvas awaiting your personal touch, with a spacious 2,387 sq. ft. floor plan that is larger than it appears from the street. The thoughtfully designed layout includes four bedrooms and four bathrooms, providing ample space for a growing family or those who love to host. The heart of the home is illuminated by beautiful French doors that bathe the space in natural light and open onto a large back deck, perfect for summer evenings and overlooking a generous yard with a cleverly hidden play area for children. The expansive 66' x 132' lot provides plenty of room for outdoor activities and includes a designated space for a future detached garage in the backyard. Situated in a highly desirable and friendly neighbourhood, this home is just a short and safe walk for the kids to local schools and a leisurely stroll to the charming downtown Ingersoll. The Opportunity: This home is currently in the construction phase, offering the unique advantage for you, the buyer, to select your own finishes and truly make it your own. Included in the current price: A brand new, high-efficiency furnace and air conditioning unit will be installed. The plumbing will be fully roughed-in upon closing. Seize this chance to get in at the ground level. The price is scheduled to increase upon the completion of the electrical and siding work. Act now to customize these crucial elements to your exact specifications and taste. (id:28469)
Comfree
406 Durack Line
Admaston/bromley, Ontario
For more info on this property, please click the Brochure button. Exceptional Ongoing Dairy Farm in the Ottawa Valley with 52KG of saleable Quota. This remarkable farm offers one of the most productive and scenic parcels in the Ottawa Valley, with approximately 310 acres of flat, stone-free, workable land - all in one block - fronting on three roads. The land has a strong track record of above-average production, with over 20 years of soil testing and production records available. The heart of the operation is a 40' x 325' dairy complex, built in December 2018, designed with the innovative Pasture Barn Design, prioritizing both animal welfare and environmental sustainability. The facility currently houses 50 milking cows, plus space for dry cows and replacements. The heifer/dry cow area can be repurposed to milk an additional 25 cows if needed. A manure press system provides clean bedding, eliminating the need to purchase bedding material. The farm has been recognized for both quality and performance, having received the Milk Quality of Excellence Certificate and ranked 8th in Ontario for top milk value - offering an excellent balance of volume and quality. The barn was built with automation in mind and can easily support the addition of robotic milking and feeding systems. Additional structures include an attached drive shed with a grain drying system, heifer pens, a 20-tonne wet bin, and two storage bins (200-tonne and 40-tonne) with air floors and discharge augers. Power is provided by three-phase (575V) and two single-phase transformers. Outbuildings include storage for hay, straw, and equipment. Two 20'x70' upright silos feature 8820 ring drive unloaders, along with a Lucknow TMR mixer and feed cart. The modern 2-storey brick home features 10' ceilings, a large kitchen with island, gas fireplace, spacious living and games rooms, main floor laundry, and a full 3-piece bath. Updates include a new roof (2022) and elegant trim throughout. (id:28469)
Easy List Realty Ltd.
844 Snowdrop Crescent
Ottawa, Ontario
Stunning Family Home with No Rear Neighbours & Premium Upgrades! Step inside this beautifully upgraded home and be greeted by a spacious foyer that flows seamlessly into a versatile office or bedroom and a convenient powder room.The open-concept main level is designed for modern living, featuring gleaming hardwood floors and a natural flow between the living, dining, and kitchen areas perfect for both everyday life and entertaining.At the heart of the home is the chefs kitchen, a true showstopper with: Upgraded cabinetry for ample storage A massive island with breakfast bar seating Quartz countertops for a sleek, high-end finish A walk-in pantry to keep everything organized A gas line ready for a high-performance stove. Upstairs, the luxurious primary suite offers a large walk-in closet and a spa-like 5-piece ensuite for ultimate relaxation. The second bedroom also boasts its own ensuite, while the third and fourth bedrooms are generously sized with large closets. A full bathroom and spacious laundry room complete this level.The partially finished basement has been transformed into a home gym, with extra space ready for your personal touch whether its a home theater, playroom, or additional living area.Premium Upgrades Include: Hardwood flooring throughout the main level Quartz/Granite countertops in the kitchen & primary bath 200 Amp serviceEV charger ready! Central vacuum system for effortless cleaning Energy-efficient triple-pane windows Heat pump for year-round comfort. Enjoy Privacy with No Rear Neighbours!Step outside to a serene backyard with plenty of green space, offering the perfect retreat for relaxation or entertaining.Located near top-rated schools, parks, trails, golf courses, shopping, and the upcoming LRT expansion, this home provides both convenience and tranquility. Plus, enjoy peace of mind with full Tarion warranty coverage! Don't miss out, schedule your private viewing today! (id:28469)
Right At Home Realty
597 Truedell Road
Kingston, Ontario
Located in the heart of Bayridge East, one of Kingston's most family-friendly neighbourhoods, this elevated bungalow offers an exciting opportunity to create your dream home. With approximately 1680 sq ft of living space and a 2 car garage, this property sits within walking distance to Truedell Public School and enjoys close proximity to parks, shopping and transit. The home has experienced a significant fire and will require extensive renovations. Offered strictly in as-is, where-is condition, it is being sold without representation or warranty. Buyers are responsible for completing their own due diligence regarding the property's condition and future potential. Whether you are an investor, contractor or visionary homeowner, this property represents a rare chance to design a custom family residence in a sought-after location. With its generous square footage, desirable lot, and unbeatable neighbourhood setting, the possibilities are endless. (id:28469)
Royal LePage Proalliance Realty
353 Ferguson Road
Horton, Ontario
27 Acres of Privacy with Resort-Style Living on a Quiet Dead-End Road. Welcome to 353 Ferguson Road, where 27 acres of landscaped beauty, forested trails, and total seclusion meet a home designed for comfort, family living, and entertaining. Now priced under $1.2M for immediate sale, this exceptional property offers a rare combination of luxury, value, and privacy just minutes from town.Inside, natural light fills the open-concept kitchen, dining, and living areas anchored by a stunning floor-to-ceiling stone fireplace. The thoughtful layout includes spacious bedrooms served by a spa-inspired main bath, with the option to easily add another bathroom adjacent to the gym in the lower level. Step outside to your personal retreat a heated in-ground pool and hot tub, surrounded by manicured lawns, lounging areas, and panoramic views of the countryside. The attached double garage and detached three-bay garage are both insulated and heated, perfect for vehicles, hobbies, or workshop use. Located on a quiet dead-end road with no through traffic, kids can safely bike, explore, and play outdoors in complete privacy. Groomed trails wind through the acreage and lead toward the Bonnechere River, ideal for hiking, snowshoeing, or creating a future riverside retreat. Enjoy the best of both worlds: peaceful country living just minutes from Renfrew, four minutes to the Ottawa River boat launch, and under an hour to Kanata. Upgrade your family life to this dream home! (id:28469)
Exp Realty
27 Stencells Road
Laurentian Valley, Ontario
Discover the perfect blend of history, charm, and modern comfort with this renovated century home set on 97 acres of land. Featuring 2 bedrooms and 2 bathrooms, this thoughtfully updated home retains its character while offering todays conveniences. A spacious 3-car garage and two small barns add versatility for storage, hobbies, or hobby farming. The land is a scenic mix of cleared fields and mature trees, with a small creek meandering through the property. Offering incredible privacy, this property is ideal as a country retreat, family homestead, or investment opportunity with potential to sever. All this just 15 minutes from Pembroke, providing the best of rural living with easy access to town amenities. Please allow 24 hours irrevocable on all offers. (id:28469)
Royal LePage Edmonds & Associates
17 Meadow Street
Whitewater Region, Ontario
Welcome to your dream home! This beautifully crafted bungalow, built in 2021, offers a perfect blend of craftsman design and functional living. Nestled in a serene and friendly neighborhood, this property is ideal for those seeking a peaceful retreat while still being conveniently located for commuting.As you approach the house, youre greeted by a charming covered porch that invites you to relax and enjoy the surroundings. Step inside to discover an inviting open-concept layout that seamlessly connects the kitchen, living room, and dining area perfect for entertaining family and friends. The spacious kitchen features modern appliances, ample counter space, and stylish cabinetry that will inspire your culinary creations.The living area is bathed in natural light, creating a warm and welcoming atmosphere. From here, you have easy access to the expansive outdoor deck, where you can host summer barbecues or simply unwind while enjoying the view of your excellent yard. The fenced-in area is perfect for your furry friends, providing a safe space for them to play and explore.This lovely home boasts three well-appointed bedrooms, including a main bedroom that serves as a private sanctuary. The main suite features an en suite bathroom for added convenience and a generous walk-in closet that provides abundant storage.Additional highlights of this property include an attached garage for easy access and ample parking, as well as the benefits of living in a small community that fosters a sense of belonging.With its modern features, spacious layout, and excellent location for commuting, this bungalow is not just a houseit's a place to call home. Dont miss your chance to experience the perfect blend of comfort and style in this exceptional new build! (id:28469)
Signature Team Realty Ltd.
34224 Highway 17 Highway
Deep River, Ontario
Mountain Views on 26 Acres- Your Private Retreat -This custom bungalow offers warmth, space, and spectacular scenery. The updated kitchen features counter seating for quick meals, while the sun-filled living room with gas fireplace frames breathtaking views of the Laurentian Mountains. With 3 spacious bedrooms, 1.5 baths, and a bright 3-season room, there is no shortage of comfort. Step outside to your private deck and take in the serenity of 26 acres with access to Burkes Road. The main floor includes a home office or den, plus a bonus upstairs sewing room or potential fourth bedroom. The basement with exterior access is ready for your finishing touch. All the works been done- new furnace, 2022, quality metal roof 2021, fridge, cooktop, oven, microwave, dishwasher all included. Attached garage, large storage shed, and just minutes to Burkes Beach, Deep River, and Petawawa., this is country living done right. 24 hour irrevocable required on all offers. (id:28469)
James J. Hickey Realty Ltd.
1408 Blackhorse Court
Ottawa, Ontario
This exceptional estate, designed by the renowned Andre Godin, blends timeless elegance with modern luxury, offering breathtaking views of its serene Rideau Forest surroundings. Nestled on a quiet cul-de-sac, this magnificent mansion is situated in one of the city's most prestigious and sought-after neighbourhoods. Boasting six bedrooms and seven bathrooms, this stunning residence offers an unparalleled living experience, with high-end finishes and exceptional craftsmanship throughout. The homes classic architectural details and sophisticated design create an atmosphere of refined comfort and grandeur. A separate wing with a private entrance provides an independent living space, complete with a dedicated office, a sunlit mudroom, and a rear deck, all finished to the same impeccable standard as the main residence. Designed for seamless entertaining, the property features two kitchens, a chefs kitchen that opens to an inviting living room with coffered ceilings and a wood-burning fireplace, as well as a secondary catering kitchen for effortless hosting. Step outside to a sprawling covered deck that offers panoramic views of the lush, landscaped backyard, complete with a tranquil pond and private sauna.This extraordinary home is a rare opportunity to own a one-of-a-kind luxury retreat in a truly prime location. (id:28469)
Engel & Volkers Ottawa
2026 Wanderer Avenue
Ottawa, Ontario
Discover the epitome of modern living in this spacious Minto Silver Maple model. Meticulously designed home boasting 4 bedrooms as well as a convenient guest suite, totaling 5 bedrooms in all. This home offers a harmonious blend of comfort and sophistication. Step inside to find a home adorned with numerous upgrades throughout. The kitchen is a chef's delight perfect for culinary adventures and entertaining guests. Luxurious touches extend to the bathrooms, exuding elegance and functionality at every turn. Main floor features an inviting ambiance, with ample space for relaxation and social gatherings. Retreat to the finished basement, ideal for recreational activities or a cozy movie night with loved ones. Don't miss out on making this dream home yours today. Convenient second level laundry. The finished basement rec room is perfect for family gatherings. Take advantage of Mahogany's existing features, like the abundance of green space, the interwoven pathways, the existing parks, and the Mahogany Pond. In Mahogany, you're also steps away from charming Manotick Village, where you're treated to quaint shops, delicious dining options, scenic views, and family-friendly streetscapes. April 30th 2026 occupancy. (id:28469)
Royal LePage Team Realty
128 Bayswater Avenue
Ottawa, Ontario
Welcome to this beautiful all brick semi-detached home in Hintonburg. This home offers 3 bedrooms on the second floor and a full bathroom. The main level has a kitchen, living room and dining room. There is extra storage in the 3rd floor attic space which is partially finished & can be used as another bedroom or office space with additional storage. There is one garage space and one surface parking as well. Close to Preston, the Civic Hospital, the LRT, walking distance to Lebreton Flats & all the shops that Hintonburg has to offer. The sale of this property is conditional upon severance. (id:28469)
Royal LePage Team Realty
93-95 Lower Charlotte Street
Ottawa, Ontario
Welcome to 93-95 Lower Charlotte, built around 1907. Since 2003, all systems were updated... electricity: 100 amp service to 300 amp ... plumbing: lead pipes and cast iron to copper and ABS... remove most lath and plaster and installed insulation and sheetrock (5/8), replaced flooring with hardwood, laminate, vinyl or ceramic throughout. Built 5 new bathrooms and 1 powder room. Installed 3 full kitchens. The back and side bricks were replaced by vinyl siding and hardy-board. The front bricks and wooden entrance was replaced by new bricks and concrete stairs and landing. A rooftop deck, second floor balcony and a deck off of the 93 kitchen. 93-95 Lower Charlotte is a legal non-conforming Triplex... 93 Lower Charlotte has 2 bedrooms, 1-4pces en-suite and 1-powder room. Approx. 1,400 sq. ft. The main floor has Living/Dining area, powder room, renovated kitchen with access to large private deck. The second floor has a Master bedroom with access to balcony, walk-in closet and 4-pces ensuite, laundry room and a second bedroom with a Murphy bed. 95 Lower Charlotte has 2 bedrooms, a 4-pces bathroom and a kitchen on the main floor. On the second floor, there are 3 bedrooms, a 4-pces bathroom and a kitchenette with access to the front balcony. The third, located on third floor of 93-95 has private access from the back entrance. This unit 3 bedrooms, 2 3-peices bathrooms and a kitchen/living area. This unit has exclusive use of the roof-top deck with BBQ. TOTAL EXPENSES: Taxes - $11,699.00, Wifi - $1,573, Hydro - $2,690.00, Water - $1,713.43, Gas - $3,656.70 , Insurance: $5243.00 Total Operating Expenses is: $26,575.00. RENTAL REVENUES: Unit -1 at 93 : $2600 mth, Unit -2 at 95 : $3450.00, Unit - at 93-95 : $2350. TOTAL Rental Income: $8,400 * 12 = $100,800.00 ( rent includes all utilities) Net Operating Income (NOI) is $74,225.00. Capitalization Rate is : 4.4 ($74,225.00 / $1,695,000) There are 4 legal Parking spaces. (id:28469)
Royal LePage Team Realty
Ground - 60 Mill Street
Gananoque, Ontario
Discover a new level of productivity and collaboration in this fully renovated office space! Open concept design, exposed ceilings & modern finishes, is the perfect environment to inspire your team to achieve greatness. Take advantage of the flexible premises options: 2nd floor has 2 x 2000 sq ft units available for small teams, or opt for the convenience of a 4000 sq ft second floor unit. If you are looking for something more spacious, there is 8,000 sq ft available over two floors (second floor space on separate listing). Located in the downtown core close to the waterfront, you'll enjoy not only a stunning workspace but also easy access to amenities and a vibrant community. Net Rent: $14.00 psf, Taxes & CAM: $9.65 psf (2025 est). Property was fully renovated in 2017 +/-, with new roof, hvac, electrical, accessible washrooms, interior improvements. Additional details on the attached marketing flyer. (id:28469)
Royal LePage Proalliance Realty
Second Floor - 60 Mill Street
Gananoque, Ontario
Discover a new level of productivity and collaboration in this fully renovated office space! Open concept design, exposed ceilings & modern finishes, is the perfect environment to inspire your team to achieve greatness. Take advantage of the flexible premises options: 2nd floor has 2 x 2000 sq ft units available for small teams, or opt for the convenience of a 4000 sq ft second floor unit. If you are looking for something more spacious, there is 8,000 sq ft available over two floors (ground floor space on separate listing). Located in the downtown core close to the waterfront, you'll enjoy not only a stunning workspace but also easy access to amenities and a vibrant community. Property was fully renovated in 2017 +/-, with new roof, hvac, electrical, accessible washrooms, interior improvements. Additional details on the attached marketing flyer.Net Rent: $14.00 psf, Taxes & CAM: $9.65 psf (2025 est). Property was fully renovated in 2017 +/-, with new roof, hvac, electrical, accessible washrooms, interior improvements. Additional details on the attached marketing flyer. (id:28469)
Royal LePage Proalliance Realty
60 Mill Street
Gananoque, Ontario
Discover a new level of productivity and collaboration in this fully renovated office space! Open concept design, exposed ceilings, & modern finishes, is the perfect environment to inspire your team to achieve greatness. Take advantage of the flexible premises. There is 8,000 sq ft available over two floors. Located in the downtown core close to the water- front, you'll enjoy not only a stunning workspace but also easy access to amenities and a vibrant community. Property was fully renovated in 2017 +/-, with new roof, hvac, electrical, accessible washrooms, interior improvements. Additional details on the attached marketing flyer. (id:28469)
Royal LePage Proalliance Realty
1506 Hunt Club Road S
Ottawa, Ontario
Incredible development opportunity in established neighborhood with possibility for severance on this massive 130 by 167 lot (id:28469)
A.h. Fitzsimmons 1878 Co. Ltd.
0 Pt Lt 8 South Shore Road
Frontenac Islands, Ontario
Discover the unmatched beauty and tranquility of Amherst Island with this rare 98-acre property featuring a zoned residential building site and stunning south shore views over Lake Ontario. Located just a 15-minute ferry ride from Millhaven, this exceptional property is ready for your vision - whether that is a cottage retreat, hobby farm, or dream country estate. Hydro service and a dug well are on site, making your plans easy to bring to life. Fields for hay and grazing sheep are already fenced. Nature lovers will enjoy ~3 acres of recently planted apple trees, and ~24 acres of mixed bush (walnut, maple, oak etc.) at the rear of the property - ideal for trails, recreation, hunting or peaceful walks. Many mature trees are ready to be harvested. Enjoy public waterfront access nearby - perfect for a refreshing swim or paddle in beautiful Lake Ontario. Amherst Island is known for its Irish stone walls, birdwatching, sand beaches, and open countryside, all preserved by its ferry-only access and strong sense of cultural and natural stewardship. 30 minutes drive to Napanee or Kingston, with easy 401 access to Toronto, Ottawa and Montreal. Amherst Island offers peaceful island living within a welcoming and close-knit rural community. The ferry leaves Millhaven hourly on the half-hour. Please only access the property accompanied by a licensed REALTOR. (id:28469)
Royal LePage Performance Realty
Lot A Townline Road
Loyalist, Ontario
An exceptional opportunity to own over 16 acres of prime agricultural land, ideally located at the corner of Townline Road and County Road 22. With excellent visibility, easy access, and strong soil potential, this parcel is perfect for farming, market gardening, or future investment. Property Highlights: Over 16 acres of level, cleared land with excellent exposure; Premium corner lot offering dual road frontage for maximum accessibility; Zoned Agricultural - ideal for farming operations or hobby agriculture; Hydro available at the road; Conveniently located within a short drive to Kingston, Napanee, Lake Ontario and Hwy 401. Whether you're looking to expand your agricultural operations or invest in a well-located rural property, this land offers a wealth of possibilities. (id:28469)
Royal LePage Proalliance Realty
900 Beaver Road
Gananoque, Ontario
This beautiful 13-acre lot is perfectly situated in the heart of the desirable Gananoque area. The property boasts an impressive 2,000-square-foot insulated garage, ideal for storage or as a workshop. Surrounded by beautiful, mature trees, the lot offers both privacy and a serene, natural setting while being close to local amenities. Whether you're envisioning a peaceful retreat or simply a place to enjoy the outdoors, this lot provides endless possibilities. With lush greenery, and fantastic location, it's the perfect canvas to create the life you've always dreamed of. Don't miss out on this one. Schedule your showing today! (id:28469)
RE/MAX Frontline Realty
1940 Bank Street
Ottawa, Ontario
For lease at 1940 Bank Street - up to 3 individual units available, each approximately 1,147 sq. ft., in a well-located commercial plaza on one of Ottawa's busiest streets. With excellent exposure, strong vehicle and foot traffic, and flexible zoning, this is a great opportunity for a variety of businesses. Ideal for a pizza shop, takeout restaurant, retail store, or service-based business, the space offers high visibility, ample parking, and convenient access from Bank Street. (id:28469)
U Realty Group Inc.
116 - 2700 Lancaster Road
Ottawa, Ontario
Fantastic 1,150 SF office, workshop, light assembly, studio space available for lease immediately. Freshly renovated, this space features a glass entry vestibule, 3 enclosed offices, one open office, kitchenette, in-suite washroom and rear storage area. Signage available above unit entrance and on street pylon. Rent is calculated as follows: $20/SF/YR + $15/SF/YR, utilities included. (id:28469)
Royal LePage Team Realty
58 East Street
Petawawa, Ontario
Great building lot opportunity steps from the Petawawa Point Beach and boat launch. Valour, Our Lady of Sorrows Equinox and Jeanne Lajoie School Districts; buses available. Playground located around the corner. (id:28469)
Century 21 Aspire Realty Ltd.
27 King Street E
Brockville, Ontario
Downtown Brockville mixed-use opportunity with river views and exceptional parking. Situated on an approximately 43' x 279' lot with access from both King Street and Water Street, this well-maintained property offers 4 fully tenanted residential units ( 2 - 1 bedroom, and 2 - 2 bedroom) each with a view of the St. Lawrence River and 5 street-level (2 - from King St and 3 - from Water St) commercial/retail units, 4 of which also enjoy river views. Total commercial space is approx. 4,200 sq ft, including two King Street frontage units. Commercial Unit #5 features its own washroom and direct street entrance. Two washrooms are available for the other 4 commercial tenants. Recent upgrades include a full renovation of Commercial Unit #2 (2025) with new flooring, drywall, paint, lighting, electrical, and a new heat pump, plus new flooring in Commercial Unit #3. Parking for 18 vehicles on-site is a rare downtown advantage. With 3 commercial vacancies ready for new tenants, this property offers strong income potential and the ability to shape the tenant mix. Steps from shops, restaurants, and the waterfront, this is an ideal investment in Brockvilles thriving downtown core. Financials available upon request. (id:28469)
Sutton Essential Realty
Lot Flagg Road
South Dundas, Ontario
Beautiful sunrises & lovely sunsets! Picturesque building 135 ft wide x 164 ft deep lot located on a winding paved road, backing onto a small creek/drainage ditch located 14 minutes from all amenities & the beautiful St. Lawrence River. Your building lot recently was cleared of almost all brush & awaits your easily obtained building permit & the machinery to start the foundation. Or purchase the land as a long-term investment & re-sell the land in 5-10 years. Located between a nice bungalow & another building lot to the east - the east neighbour has installed a beautiful 5th wheel as a base camp until he starts building-No rear neighbours & no one across the road except lovely trees! The lot appears flat & level yet could be conducive to build a walk-out basement & will provide fantastic yard space for the kids or grandkids to play! The lot was surveyed a long time ago. Property stakes are plainly visible on the north east side of property. The west property line ends approx 14 feet from west neighbour's home. West neighbour kindly mows 75 ft of lot yet understands he cannot continue after lot is sold. Each neighbour is in agreement of these described property lines and both seem like very nice folks! Both local towns, Morrisburg & Iroquois, are approx 15 minutes from your new lot & are home to all amenities: gas bars, Tim Hortons-Anytime Fitness-grocery stores-pharmacies-banks-hardware stores-restaurants-18 hole waterfront golf courses-incredible beaches & swimming areas + many fine eateries! Iroquois is home to the first seaway locks east of Lake Ontario-Morrisburg is home to Upper Canada Playhouse & a large strip mall with a huge grocery store-Nearby nature areas include 2 Creeks Conservation Area & Upper Canada Bird Sanctuary as well as Upper Canada Village-35 minutes from Cornwall & Kemptville-50 minutes from Ottawa-Come to the country & enjoy the starry skies or enjoy beautiful sunsets & lovely sunrises in this quiet area! (id:28469)
Solid Rock Realty
00 Buttermilk Falls Road
Greater Napanee, Ontario
Welcome to Buttermilk Falls Rd. This spacious 5.16 acre rural building lot has a newly installed drilled well and driveway entrance. Well report is available. Enjoy this scenic natural setting, just off the main highway, and only 15 minutes to Napanee and the 401. (id:28469)
Exit Realty Acceleration Real Estate
549 Gladstone Avenue
Ottawa, Ontario
**Property is being sold Power of Sale** Welcome to 549 Gladstone, a unique residential/commercial property situated in the vibrant downtownarea of Ottawa. This property offers incredible versatility. The main floor currently features retail space, while the second floor includes twoapartments. Additionally, a third apartment adds to the rental income potential. The property also includes a side lot with parking for fourvehicles and a full basement with a separate entrance, offering potential for additional development or rental space. (id:28469)
Exp Realty
3112 Carp Road
Ottawa, Ontario
Prime Heavy Industrial Land for Lease or Build-to-Suit | 3112 Carp Road. Located just 6 minutes from Highway 417, 3112 Carp Road features over 300 feet of frontage on a major arterial road in Ottawa's west end. This 3.85-acre heavy industrial (HI) parcel presents a rare opportunity for businesses seeking premium industrial space with excellent access and customization potential. Property Highlights: Zoned Heavy Industrial (HI). Up to 50,000 SF of industrial space available. Immediate land lease options are available. Build-to-suit solutions with occupancy possible within 24 months. Custom-Built to Meet Your Needs: 17Sixty Developments offers the ability to design and construct a fully customized building, featuring a clear height of 32 ft or more. Dock loading doors and drive-in doors. Customized column spacing to suit operational layouts. As much office space as the tenant requires. The site also includes ample onsite parking for trucks, trailers, and equipment, making it ideal for logistics, warehousing, or heavy industrial users. Don't miss this unique opportunity to secure a custom industrial facility in a prime location! (id:28469)
Lennard Commercial Realty
The Agency Ottawa
. Lower Slash Road
Tyendinaga, Ontario
609 Lower Slash Rd. MLS # 12400697 and this listing ( 14 acres ) are owned by immediate family members and are being sold as a parcel. An opportunity to own 14 acres of land in the business district of Tyendinaga Mohawk Territory. 609 Lower Slash Rd., is stones throw to the busy business corridor of HWY # 49. Entrepreneurs can embark the chance of self-employment or business ownership. Alternatively, this land could be utilized as an agricultural property. Previous use of the land was cash crop but suitable for a wide array of farming activities. The location of this property is so versatile, it can remain as a quiet and private home/farm setting or connect to the buzzing economic hub of Tyendinaga. This is a rare opportunity, don't miss out. Buyers must be registered members of the Mohawks of the Bay of Quinte. (id:28469)
Wagar And Myatt Ltd.
0 Gorman Road
Bonnechere Valley, Ontario
Dreaming of country living? This picturesque 40-acre property offers the perfect balance of open land and forest- an ideal setting to build your dream home, start a hobby farm, or create a private weekend retreat. With approximately 12 acres already cleared, there's ample room for your home, gardens, or outbuildings, while the remaining acreage is covered in a beautiful mix of hardwood and softwood bush that provides privacy, natural beauty, and space to explore. The gently rolling terrain offers endless possibilities, from walking trails to open meadows where you can soak in your own slice of the Ottawa Valley landscape. Perfectly situated between the welcoming villages of Golden Lake and Killaloe, this location combines peace and privacy with convenience. You're just minutes from the public boat launch on picturesque Golden Lake and surrounded by year-round recreation with nearby snowmobile and ATV trails connecting you to miles of scenic countryside. With easy year-round access, hydro available along the road and town conveniences just minutes away, this is a great spot for anyone who enjoys quiet country living without being too far from everything. Minimum 24 hour irrevocable on all offers. (id:28469)
Century 21 Valley Realty Inc.
Ptlt 12 Zeron Road
South Dundas, Ontario
Check out this excellent opportunity - 60 acres (more of less) of land is ready for you! You can add this land to your farming portfolio or build your beautiful dream home! There are 34 acres of cleared and farmed land, with a large pond on the south end of the property. The pond is approximately 12-14 ft deep and can provide a serene setting should someone choose to build a home near it. There are roughly 26 acres at the north end of the property with is forested (mixed bush). This property is just a couple of minutes from the 401 Highway, or 5 minutes from Iroquois and Morrisburg. (id:28469)
Royal LePage Team Realty
662 Hochelaga Street
Ottawa, Ontario
Build in a well-established neighborhood on Hochelaga Street and bring your vision to life. This vacant building lot offers R3A zoning, providing excellent flexibility for future planning. Whether you're looking to design your dream home or capitalize on an investment opportunity with a multi-residential build. Located in the heart of Overbrook, you'll enjoy convenient access to schools, parks, shopping and transit, all while being just minutes from downtown Ottawa. This is a great opportunity to build in an established community with strong growth potential. (id:28469)
Century 21 Synergy Realty Inc.
45 Pembroke Street W
Pembroke, Ontario
Unlock an exceptional business opportunity with this fully equipped, branded and cash flow positive sporting goods store, strategically located in the heart of downtown Pembroke. This business is located inside a spacious 6,000-square-foot building, this property combines modern updates with a high-traffic location, making business an ideal investment for entrepreneurs or established businesses looking to expand. The sale of this business includes ALL stock in hand ready for immediate operation with a wide array of high-quality new and gently used sporting goods, for hockey, skiing, baseball, custom sports team apparel and more. Fully equipped with all necessary machinery and fixtures, providing a seamless transition for new ownership. Situated in the bustling downtown core of Pembroke, benefiting from consistent foot traffic and excellent visibility. Surrounded by complementary businesses and services, enhancing customer accessibility and synergy. Convenient access with ample nearby free parking and strong community support for local businesses. This offering combines a premium branding with a fully well established, stocked and operational setup, making it perfect for anyone seeking a hassle-free entry into the sporting goods industry. Whether you're looking to build on an established customer base or bring YOUR fresh ideas to an already thriving market, this opportunity provides the perfect foundation for success. Don't miss your chance to own a turnkey sporting goods store in one of Pembroke's most desirable commercial districts. Buyer(s) MUST be approved by Play It Again sports to finalize a purchase! Financial records available for preapproved buyers, VTB available provided there is a significant down payment. NOTE!! The Sale ONLY includes the sporting goods business and all its inventory and equipment!! (id:28469)
RE/MAX Pembroke Realty Ltd.
1014 Dawson Road
Thunder Bay, Ontario
Great potential! Commercial land near major high way and community centre. The land was previously used as a gas station and underground oil tank possibly exists. It is being leased as is. The tenant is responsible for the verification and obtaining permit before any development. (id:28469)
Uni Realty Group Inc
1014 Dawson Road
Thunder Bay, Ontario
Great potential! Commercial land near major high way and community centre. The land was previously used as a gas station and underground oil tank possibly exists. It is being sold as is. The buyer is responsible for the verification and obtaining permit before any development. (id:28469)
Uni Realty Group Inc
2605 Highway 17 Cumberland Highway
Ottawa, Ontario
Beautiful treed waterfront property. Hi Ranch Bungalow needs total renovation, 2 bedrooms upstairs and 1 bedroom on the lower level, with two bathrooms. Property needs new Septic Tank. Is being sold for Land Value. (id:28469)
Coldwell Banker Sarazen Realty
371 Sunnyside Avenue
Ottawa, Ontario
Located in the well-established and highly sought-after Old Ottawa South neighborhood, just South of The Glebe, this property is in a prime location in easy walking distance to the scenic Rideau Canal and Rideau River, Bank Street, shopping. Backs onto Woodbine Place, a quaint Village Lane in the heart of the City, and convenient access for parking. Lansdowne Park just across the bridge, walk to Carleton U, easy access to Downtown. The lot measures approximately 50' x 100', providing ample space for development. Currently, the property is zoned R3Q, which permits the construction of up to 6 residential units. However, the proposed changes with the New Draft Zoning Bylaw to CM1 zoning would allow for the development of 6 story buildings with a comprehensive list of uses, including commercial and multifamily apartments. With the setbacks, the gross building area could be 17,000 sq ft. - a good development opportunity. (id:28469)
RE/MAX Hallmark Realty Group
20188 Beaupre Road
South Glengarry, Ontario
A Head Start on Your Country Dream! It's not every day you find a rural lot that's already had some of the big work done. This 3.66 acre property comes with a drilled well and 200 amp hydro service already on site. Whether you're thinking of building soon or planning for the future, it's a big step forward. Set on a quiet, well loved country road (paved), this lot offers a gravel driveway and a large clearing with plenty of space to build. You're close enough to everything you need, just 10 minutes to Lancaster or Alexandria, but far enough to enjoy the space and the quiet that country living brings.Its a beautiful spot to build a home, cabin, or weekend retreat. Please be sure to check with the township about building permissions. (id:28469)
RE/MAX Affiliates Marquis Ltd.
759 Somerset Crescent
Kingston, Ontario
Welcome to this charming 3-bedroom semi-detached home in the highly sought-after Sutton Mills neighborhood. With schools, parks, public transit, the library, and shopping just minutes away, convenience is right at your doorstep. Step inside to find a bright and spacious living room that flows seamlessly into a large eat-in kitchen. From here, walk out to your private rear deck with gazebo the perfect spot for summer BBQs or relaxing evenings. Upstairs, you'll find three cozy bedrooms and a 4-piece bathroom with updated tub surround. Downstairs, the fully finished basement offers a comfortable rec room, complete with a 3-piece bath, ideal for movie nights, guests, or extra living space. The home sits on a deep lot, giving you a backyard with endless possibilities for family fun and entertaining. Notable Updates: Attic has been thoroughly inspected, and inuslation upgraded and topped up to R60 level; All ducts cleaned just 6 weeks ago, (July 2025), New bathroom floor and front entry closet doors (2025),New window in basement and new window in basement bathroom (2024), New basement flooring (2023), Shingles (2021), Furnace (owned) & hot water tank (rented) (2013), Central air (2014), Complete lower-level renovation w/ 3-pc bath & window (2016), Solid oak railing & banister (2015), New deck, fence & gate, All new trim, casing & interior doors. This home combines comfort, convenience, and updates you'll appreciate and is ready for you to move in and enjoy! (id:28469)
Sutton Group-Masters Realty Inc.
Pt 38 Cedar Sands Road
Rideau Lakes, Ontario
This beautiful treed lot is perfectly positioned in Ontarios sought-after cottage region, just minutes from the welcoming village of Lyndhurst.Surrounded by nature, this property offers the ideal setting to build your dream getaway or year-round home. Enjoy year-round access via a township-maintained road and take advantage of nearby Kendrick Park, where you'll find a sandy beach, playground, volleyball court, and public access to Lower Beverley Lake perfect for all your favourite water activities. With golf courses and endless recreation close by, this location combines peace, privacy, and convenience. Ideally situated just 40 minutes from Kingston and 35 minutes from Brockville, you'll have the best of both worlds tranquility and accessibility. Whether you're dreaming of a cozy weekend escape or planning your forever home, this property offers endless potential. Book you showing today and come see it for yourself (id:28469)
Rideau Realty Limited
221 Echo Drive
Ottawa, Ontario
Discover a unique commercial leasing opportunity along the scenic Rideau Canal at 221 Echo Drive. Offering 3,100 square feet of rentable area, this property was previously home to a restaurant and pub and is ideally suited for food and beverage, hospitality, or retail concepts looking to capitalize on a high-profile location. Situated in Old Ottawa East, one of the citys fastest-growing neighbourhoods, the space offers unmatched visibility to both local residents and visitors traveling into Ottawas downtown core. The sites proximity to the Canal ensures consistent year-round traffic, from daily commuters and nearby residents to tourists enjoying Ottawas landmark attractions. With a net rent of $37/sqft and additional rent of $15/sqft, 221 Echo Drive presents a rare chance to secure a prime location with strong growth potential. Its established restaurant infrastructure and prime position along one of Ottawas most recognizable routes make it an excellent opportunity to create a neighbourhood destination and a landmark stop for visitors alike. (id:28469)
Sleepwell Realty Group Ltd
5 Hawthorne Avenue
Ottawa, Ontario
Offering 1,200 sq ft of retail space, 5 Hawthorne is an excellent opportunity in a prime central location with strong growth on the horizon. Directly across the street, a new multi-residential development is set to bring a wave of new residents to the area, adding to the already steady flow of traffic in this established neighbourhood. The space itself offers great visibility, easy accessibility, and a versatile layout suitable for a wide range of business uses. With net rent of $25 per sq ft plus $15 per sq ft in additional rent, this property presents an attractive and affordable option for businesses looking to position themselves in a growing area with a built-in customer base. (id:28469)
Sleepwell Realty Group Ltd
-- South Beech Street
South Glengarry, Ontario
Located just north of Highway 401 on Highway 34, this approx. 2.88-acre lot sits in the heart of Lancaster's commercial area. This prime lot has exceptional visibility and has been rezoned to General Commercial which allows for many uses including retail, clinics, offices and more. With municipal services available and excellent proximity to Hwy 401, the site is highly accessible and well-suited for commuters, customers, and tenants alike. This property presents a rare opportunity for investors or developers to establish a high-exposure business or pursue a mixed-use project in a thriving, well-connected community. (id:28469)
Exsellence Team Realty Inc.
4891 Proctor Road
South Glengarry, Ontario
Getting Ready To Build Your Dream Home? This 2.83 Acre lot Sits Nice & High, Located On A Beautiful Country Rd, Surrounded By Nature & Boasting Many Trees. Close To Local Schools & short drive to local amenities. Make Your Next House A Home! (id:28469)
RE/MAX Affiliates Marquis Ltd.
4942 County Road 34 Road
South Glengarry, Ontario
Beautiful 7-acre lot where nearly an acre of cleared land is embraced by 6 acres of woodland. The perfect blend of open space and privacy. This lot provides an ideal setting for your dream home or hobby farm, with rural zoning that allows for residential or farming use. Enjoy country living, all while being conveniently located just minutes from Lancaster (Highway 401) and Alexandria (Via Rail). Buyers are encouraged to confirm their plans with local governing authorities. (id:28469)
Decoste Realty Inc.
Pl 7-8 Front Of Young Concession
Front Of Yonge, Ontario
Temperance/Graham Lake retreat is a rare opportunity to own 125 or more acres of virtually untouched land. It fronts on both Graham Lake and temperance Lake plus it has a small private lake on the property. The property varies greatly from one end to the other with a mixture of deciduous and coniferous trees, rock out crops, and beautiful viewpoints as well as dense forest. It also includes a very small one room cabin. The cabin condition is unknown at this time it may or may not be habitable. Access to the property is from a public boat ramp on Graham Lake or one on temperance Lake. There are snowmobile trails nearby for access in the winter. There are no building restrictions that we know of on the property other than that what may be from the municipality so please check with them. Taxes are low because it is in the managed forest tax incentive program. Whats your dream? Just private acreage to roam around and be free? You're own hunting or fishing lodge ? Would you like to run a backcountry campground? An outdoors club, a church retreat. This property has incredible potential for someone with vision. If you're currently working with a real estate agent, please call them to arrange a viewing. Do not trust the driving instructions given on the website they will take you to private property and will not give you access to this property. (id:28469)
Exsellence Team Realty Inc.
000 Quail Road
North Stormont, Ontario
Discover the perfect blend of rural charm and commuter convenience with this 2.4-acre vacant lot in North Stormont. Situated at the corner of Highway 138 and Quail Road, this property offers incredible accessibility while providing a peaceful country setting. Backing directly onto the North Raisin River, the lot gives you a beautiful natural backdrop, ideal for those who appreciate privacy, nature. Located just a short drive from Cornwall and with easy access to Highway 138, commuting to Ottawa or surrounding areas is a breeze. Don't wait and miss your opportunity, make the right move and call me today. (Engineered residential building plans available if you are interested). (id:28469)
Century 21 Shield Realty Ltd.

