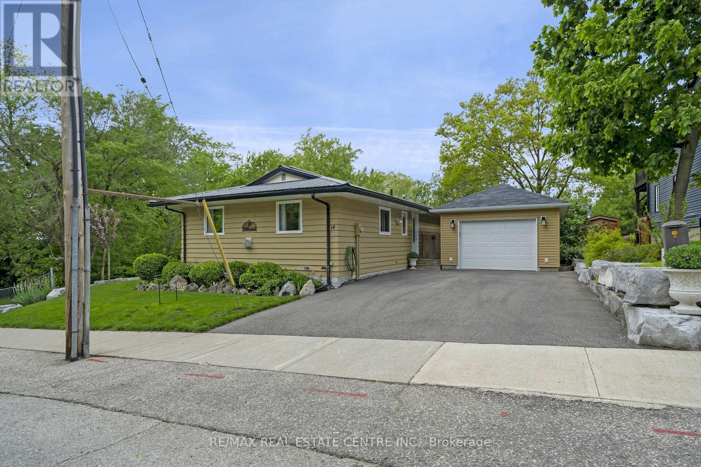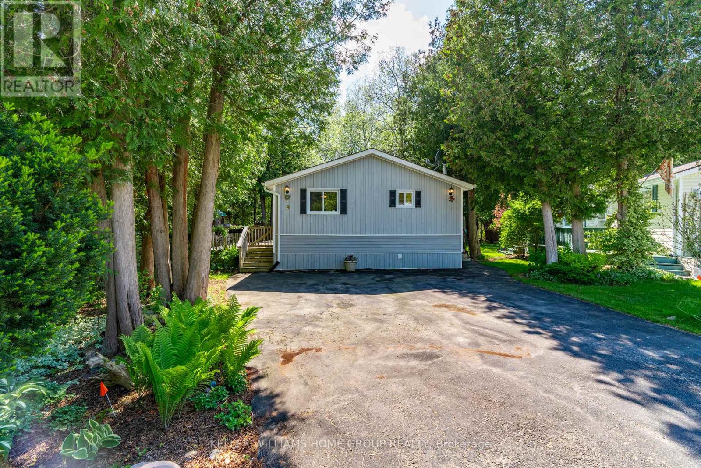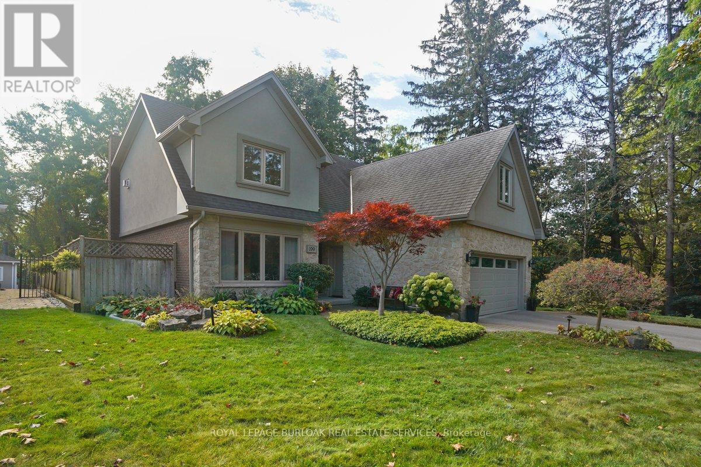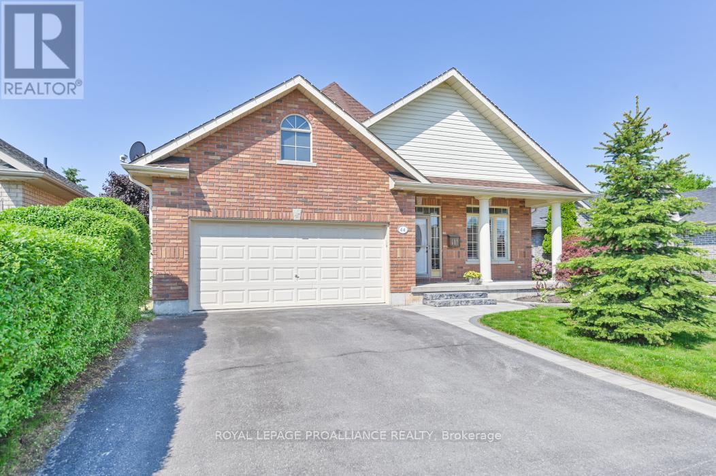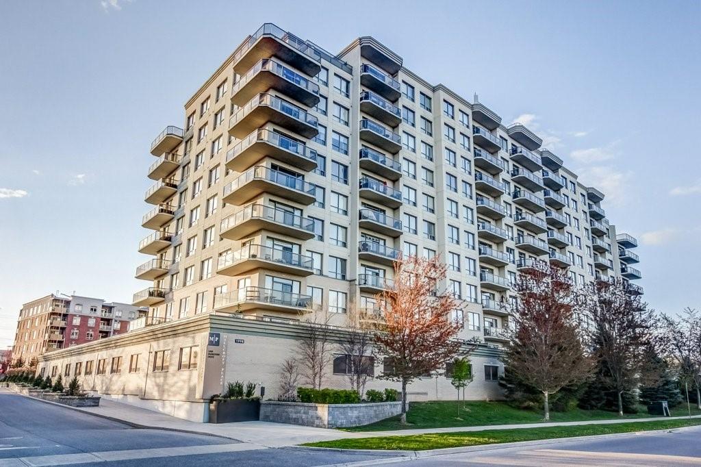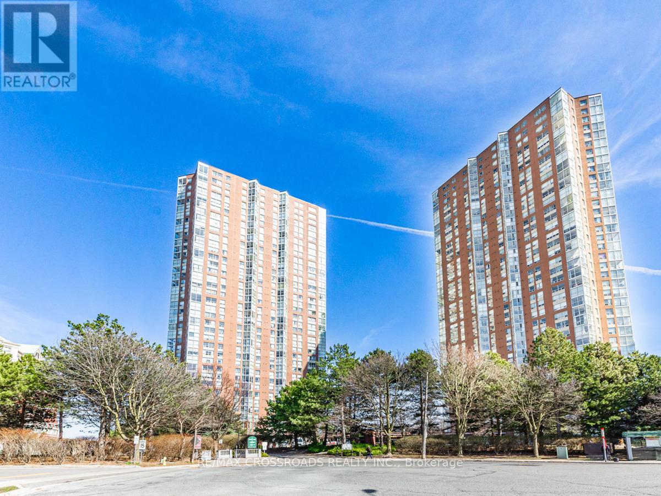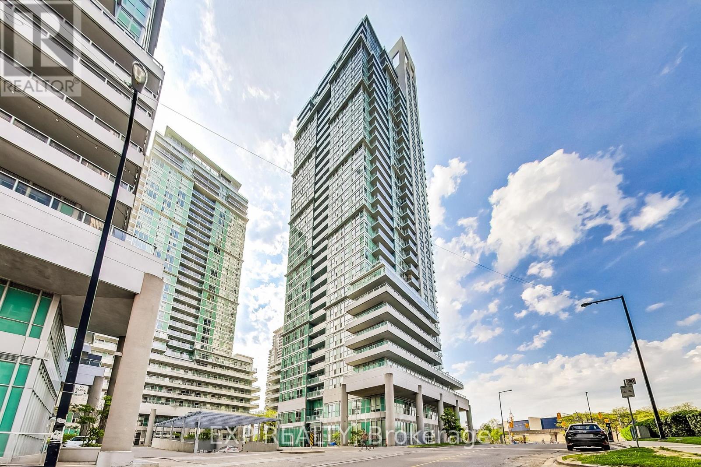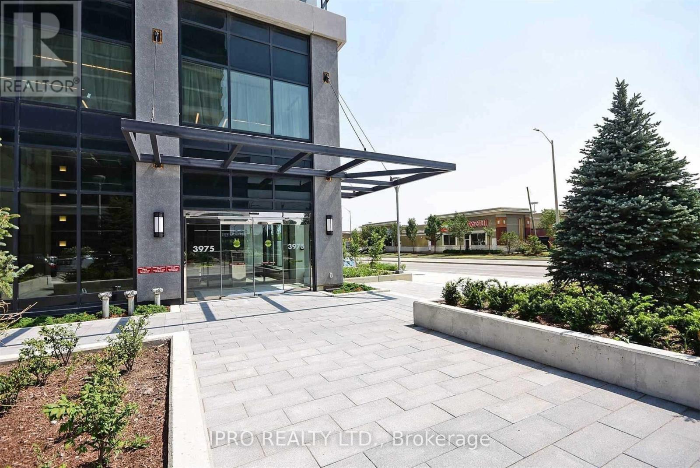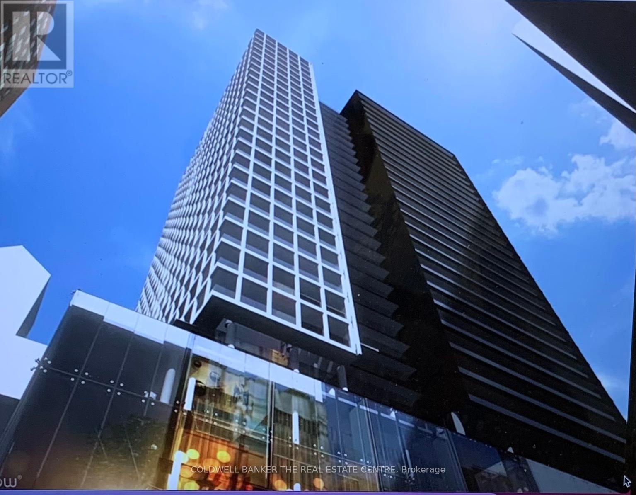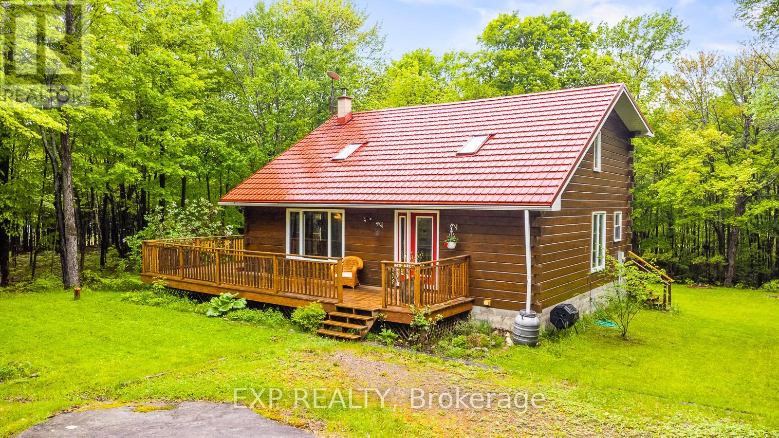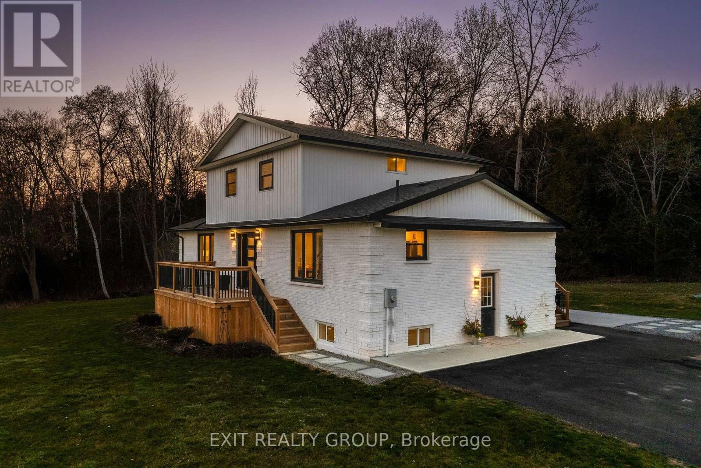37 Player Drive
Barrie, Ontario
This pristine, fully finished brick Bungalow resides in one of Barrie's finest neighbourhoods in the North end. Demonstrating pride of ownership, this Gregor home showcases remarkable curb appeal. Immaculate perennial gardens adorn the front and back, enhancing the allure. The spacious foyer leads to an open-concept living/dining area. The kitchen boasts modern stainless steel appliances and W/O to a deck overlooking the lush yard. The primary bedroom features a W/I closet. The lower level is brightly lit, with a large family room featuring a F/P, two generous bedrooms, an updated bath, utility room & abundant storage. Recent upgrades include high-quality shingles (2020), furnace/A/C (2021), and laminate (2023). Move into this exceptional home situated in a prime location, near RVH, Barrie Country Club, shopping, parks and amenities. **** EXTRAS **** All measurement (s) shown in the Seller's M.L.S. listing are approximated. The Buyer agent is advised to use due diligence for the accuracy. (id:27910)
RE/MAX Crosstown Realty Inc.
145 Atherley Road
Orillia, Ontario
Welcome to a golden opportunity in the heart of Orillia to own 0.63 acre of residential development and. Site plan approved for a 5-storey, 27-unit apartment building with 27 parking stalls. Zonings residential R5-6i. Steps away from Lake Simcoe, Marinas, Parks, Grocery Stores & more. (id:27910)
Century 21 King's Quay Real Estate Inc.
601 - 2033 Kennedy Road
Toronto, Ontario
***TORONTO ***K SQUARE CONDOS*** BRAND NEW, NEVER LIVED-IN*** 782 SF*** 2 BEDROOM*** 2 WASHROOMS*** PARKING*** ENSUITE LAUNDRY*** PRIMARY BEDROOM ENSUITE WASHROOM*** BEAUTIFUL UNOBSTRUCTED SOUTHWEST VIEWS*** SPACIOUS WRAP AROUND BALCONY*** VERY BRIGHT SUITE WITH FLOOR TO CEILING WINDOWS*** CONVENIENT TORONTO LOCATION CLOSE TO ALL AMENITIES*** PARKING GARAGE LEVEL IS SAME LEVEL AS UNIT, VERY EASY ACCESS! NO ELEVATORS NEEDED!*** (id:27910)
Century 21 Leading Edge Realty Inc.
523 - 29 Queens Quay E
Toronto, Ontario
2 Bdrm + 2 Bathroom Condo In Prestigious Pier 27 Waterfront Residence. Unique Quiet Area Next To Lake Right In The Heart Of Downtown Toronto! Functional Split-Bedroom Floor Plan. 10 Ft Ceiling. Large Balcony. Built-In Closet. Steps To Path, Loblaws, Sugar Beach, Financial District, Fine Dining, Exclusive Shopping, Ttc, Union Station & Hwy. Breathtaking Views Of The Water And The City Lakefront Lifestyle! **** EXTRAS **** All Existing Furniture In Bedrooms, Beds And Desks. Low-Rise Friendly Building, No More Long Waiting Time For Elevators! (id:27910)
Bay Street Group Inc.
264 Clare Avenue
Welland, Ontario
Prepare to be intrigued! Built by renowned Rinaldi Homes in 2021, this property offers the unique package of a new build with an incredible 191-foot deep lot. Situated in a wonderful area of the city, close to all of the amenities, yet nestled in a sought-after, quiet community, this property has forever home written all over it. Let's start with the layout - every ounce of the square footage has been utilized wonderfully and the flow of the home makes perfect sense. As you explore the property be sure to take note of the generous room sizes and the ample storage in all the right places. Equipped with four bedrooms, four bathrooms and a professionally finished basement, there is certainly room for your family to spread out. Approaching the property, the exposed aggregate driveway, with room for four vehicles, is sure to be one of the first things to catch your eye. Once you have made your way into the home, the front foyer, with its ample windows and divide from the main living space, offers a lovely first impression. The kitchen is nothing short of impressive. Carefully crafted with all the fine details in mind, this will become the heart of the home and a place you're going to be excited to come home to. Equipped with gorgeous cabinetry that extends to the ceiling, an expansive island with quartz waterfall countertops, timeless backsplash and large pantry, no expense has been spared here. With room for an oversized table and direct access to the back covered deck, the dining area extends beautifully from the kitchen and sits adjacent to the living room. The primary bedroom is a true retreat, spanning the entire rear of the home and featuring a massive walk-in closet along with a 4-piece ensuite. The finished basement, complete with a recreation room, full bath, plenty of storage and room for a future bedroom, really rounds out this package beautifully and adds the perfect level of separation when everyone is home but doing different activities. Come live here! (id:27910)
Revel Realty Inc.
45 Muskoka Bay Boulevard
Gravenhurst, Ontario
Muskoka Bay Boulevard Estates Sprawl Across A Majestic Landscape Of Mature Forests, Lush Valleys And Sparkling Lakes. Over 850 Acres Of Beauty Is Defined By The Dramatic Rocky Outcroppings Of The Canadian Shield And Wetlands Throughout . This Generous And Sprawling Modern Bungalow, Boasts Spacious One Level Living, With 2030 Square Feet all on one level. This Custom Muskoka Estate Boasts Soaring Double Height Ceilings, 3 Spacious Bedrooms, 2 Spa-Like Bathrooms And Contemporary Chefs Kitchen With Top-Of-The-Line Appliances, Truly An Epicurean Dream Come True! Features 340 SF Deck Overlooking 175 Ft Deep Ravine Views. Life Is Definitely Better In Muskoka! The Scenic Wilderness Feels Very Much Secluded But Is Only Minutes From The Town Of Gravenhurst And 1 hour, 40 mins From Toronto! Beautiful Design With Uncompromising Quality, Unparalleled Luxury Appointments And Captivating Views Bring Instant Tranquility. Muskoka Bay Resort Estates Arent Just A Place To Live, They're A Journey To The Best Of Lifes Offerings. Home is under construction and available for occupancy September 2024! Brand New Build! Enjoy A Round Of Golf On One Of Canadas Top Ten Golf Courses At Muskoka Bay Club Or Lunch At The Richard Wengel Designed Clifftop Club House. Perhaps even enjoy a poolside snack and cocktails after a day on the course! Superior amenities include ; Outdoor Scandinavian Sauna, state of the art Gym with Breathtaking Panoramic Canadian Shield views, ping pong, pool table, cycling (bikes available for use), Tennis, Hiking & Bon Fires! Maybe even meander to Muldrew Lake for a swim and enjoy the beach atmosphere. Truly Great Canadian cottaging at its Finest! No roughing it here required! (id:27910)
Royal LePage Terrequity Realty
25 Silver Birch Street
Kawartha Lakes, Ontario
Escape To The Wonderful Waterfront Community Of Thurstonia! Luxe Scandi Inspired 4 Season Home Over 2000 Square Feet of Total Living Space with 4 Bedrooms & 2 Bathrooms. Renovated Top to Bottom in 2022 With High Quality Finishes. Bright And Airy, High Ceilings, Beautiful Stucco Exterior & Black Framed Windows. Engineered Hardwood Floors Throughout and Oak Staircase, Composite Deck Off Dining Room With Aluminum Railings. Gorgeous Kitchen With Stainless Steel Appliances, Quartz Counter, Marble Backsplash. Wood Stove in the Dining Room, Main Floor Laundry, PAX Closets in Primary Bedroom and Hallway. New Exterior and Interior Doors, Updated Hardware, Baseboards and Trim. Central Air Added plus, Deck and New Fence in Backyard . Village of Thurstonia has Two Public Beaches With Weed Free Swimming, North West Exposure For Blazing Sunsets. Public Boat Launch and Marina With Dock Spaces To Rent.Only 20 Mins To Bobcaygeon & Lindsay. 1.5 Hour From The GTA. Offers Anytime! **** EXTRAS **** Drilled Well & UV System + 1000 Gallon Cistern, 2500 Gallon Holding Tank (id:27910)
Sotheby's International Realty Canada
14 Millwood Road
Erin, Ontario
Paradise found! This is a one-in-a-million property nestled right in the Village of Erin. The main level features a bright kitchen with lots of storage, a combined living and dining area, 2 bedrooms and an office (all with huge windows and amazing views). The back deck overlooks the perennial gardens and the very private yard. The partially above grade lower level can be accessed through a separate side entrance; the 1-bedroom, 1-bathroom unit with a full kitchen is open and inviting. It even has its own dedicated driveway and private patio. A perfect value-add to be used a mortgage helper if you choose to rent it out, or the ideal space for parents/adult kids. Otherwise, with interior access to the main floor, the house can simply be used as a traditional single-family home with 1,850 square feet of living space. Step outside to the best backyard in town bordered by conservation lands with no neighbours behind or to the West. Natural stone steps lead through the gardens down to and into the West Credit River. Cast your fishing line and let the sounds of nature steal your heart. Plus, the double-deep garage is the perfect place for all your tools and special projects. Located in the heart of the Village walking distance to trails, schools, groceries, restaurants and cafes. Only a 35-minute commute to the GTA, here you will find your paradise. **** EXTRAS **** Lower Driveway Paved (2023), RV/Generator Plug in Garage (2022), Upper Driveway Paved (2021), Main Floor Windows & Doors (2018), Garage: 15x33 ft (2014), Steel Roof (2012), Direct Vent Gas Fireplaces, Armour Stone Retaining Walls (id:27910)
RE/MAX Real Estate Centre Inc.
9 Spruce Drive
Puslinch, Ontario
Welcome to 9 Spruce Ave in Puslinch - a charming retreat on one of the largest lots in the park, offering a perfect blend of privacy and country living. Nestled among mature trees, this home boasts a spacious driveway that comfortably fits up to five cars. Step inside to find a bright and spacious interior, featuring two well-appointed bedrooms and two bathrooms, including a private ensuite. The kitchen features stainless steel appliances, and plenty of cabinet space, making it a delightful space for home-cooked meals, while the cozy living area is perfect for relaxation and entertaining. Outside you'll enjoy the expansive deck leading to a screened-in gazebo - an ideal spot for morning coffee or evening gatherings. The backyard also includes a patio area, perfect for outdoor dining or simply soaking in the serene surroundings. You'll also find a shed for all of your gardening equipment. The community amenities are truly exceptional, with a newly renovated clubhouse equipped with a kitchen and library. Residents can partake in a variety of organized activities, such as dominos, euchre, potluck dinners, and darts. For outdoor events, a covered pavilion with a BBQ area provides a fantastic setting for socializing and making new friends. ***This is a modular detached bungalow on leased land*** (id:27910)
Keller Williams Home Group Realty
199 Penn Drive
Burlington, Ontario
""EXCEPTIONAL 5 bedroom, 3.5 bathroom on a quiet cul de sac in South Burlington's esteemed Roseland community, offering over 3350 square feet of family & entertainment enjoyment! The home follows a traditional floor plan with the living room sitting just off of the spacious foyer, the eat-in kitchen features an abundance of cupboard space, granite countertops and a walk out to the large backyard. The formal dining room and cozy family room featuring wainscoting and a gas fireplace sit just off the kitchen. The main floor is complete with a 2-piece powder room, laundry room and garage access. Upstairs features a rare opportunity of 5 FULL bedrooms, the primary suite offers a gas fireplace, 2 skylights, walk-in closet and a6-piece ensuite all ready to be customized. The lower level is fully finished with a rustic brick feature wall, gas fireplace and an English pub style wet bar perfect for those who are looking to entertain friends and family! **** EXTRAS **** The location and yard is one of a kind, siding onto Tuck creek offering the property a vast amount of privacy with sun all day,the large grass area and wood deck is the perfect blank slate to make it your own. (id:27910)
Royal LePage Burloak Real Estate Services
44 Britton Place
Belleville, Ontario
Spacious 4 level split home with covered front porch and covered rear patio. Over 2100 sq. ft. of finished living area. High vaulted ceilings in kitchen-dining room with 9 ft ceilings on main level & open concept Kitchen/D/R. Exceptional family room with patio doors leading to the rear yard. In-ground kidney shaped pool & hot tub for outdoor enjoyment. New kitchen offers an abundance of cupboard space, quartz counter tops, 2 glass door cabinets, desk area and more. Large primary bedroom offers 2 closets & door leading to a spacious bathroom with soaker tub & shower. There is a 2nd kitchen with a large sitting area/bedroom for extended family or a growing family. Would make a great in-law suite. Convenient laundry with shower and 2nd bathroom. Hardwood and ceramic floor throughout main & second floor as well as the family room. Great location. Close to shopping, schools, CFB Trenton and the 401. **** EXTRAS **** Utility Room 11'6\"x10'5\", Foyer 13'4\"x4'9\" (id:27910)
Royal LePage Proalliance Realty
1998 Ironstone Drive, Unit #409
Burlington, Ontario
LOCATION, LOCATION, LOCATION IN POPULAR MILLCROFT PLACE! SUPERB WALK SCORE COMMUNITY CLOSE TO SHOPPING, TRANSPORTATION, 407, 403, QEW, LIBRARY, COMMUNITY CENTRE, BANKING, MEDICAL CLINICS, PET SERVICE, PARKS, GOLF AND MUCH MORE. OPEN CONCEPT EAT-IN KITCHEN, DINING AND LIVING ROOM WITH ELECTRIC FIREPLACE OPENS ONTO A LARGE BALCONY WITH VIEWS OF THE ESCARPMENT. LARGE MASTER BEDROOM WITH BIG BRIGHT WINDOWS, READING NOOK, WALK-IN CLOSET AND 3PC ENSUITE BATH. COMFORTABLE GUEST BEDROOM, 4PC MAIN BATH, AND LARGE ENSUITE LAUNDRY ROOM WITH LOTS OF STORAGE AS WELL. CONDO FEE INCLUDES HEAT/HYDRO, PARKING AND WATER. AMENITIES INCLUDE A LARGE OPEN FOYER, GAMES/PARTY ROOM WITH FIREPLACE AND EXERCISE ROOM. TONS OF INTERIOR AND EXTERIOR VISITOR PARKING. JUST A GREAT CONDO EXPERIENCE FOR PROFESSIONALS AND EMPTY NESTERS! (id:27910)
Right At Home Realty
2003 - 7 Concorde Place
Toronto, Ontario
I-M-M-A-C-U-L-A-T-E ... Bright, Spacious, Updated, and Modern 652 Sq. Ft unit, featuring floor-to-ceiling windows and beautiful panoramic views, overlooking Ravine. ** Unit features a walk-in Laundry Room, with shelving and storage ** 1 Parking Spot + RARE inclusion of 2 Lockers ** TRIDEL built, with excellent building amenities which include: 24Hr Concierge, GYM/Exercise Room, Indoor Pool and Hot Tub, Tennis & Squash Courts, 2 Party Rooms, Library, Snooker/Games Room, Lots of Visitor Parking, plus 5 Guest Suites available for rent - PRIME & CONVENIENT LOCATION - Right at the DVP, minutes to downtown, 401, and 407. Close to walking and biking trails, Edwards Garden, Shops at Don Mills, Restaurants, Golf, and TTC Bus Stop right outside building. **** EXTRAS **** ALL Existing Appliances, Light Fixtures, and Window Coverings. 1 Parking Spot + RARELY offered 2 Lockers. (id:27910)
RE/MAX Crossroads Realty Inc.
199 Penn Drive
Burlington, Ontario
"EXCEPTIONAL 5 bedroom, 3.5 bathroom on a quiet cul de sac in South Burlington's esteemed Roseland community, offering over 3350 square feet of family & entertainment enjoyment! The home follows a traditional floor plan with the living room sitting just off of the spacious foyer, the eat-in kitchen features an abundance of cupboard space, granite countertops and a walk out to the large backyard. The formal dining room and cozy family room featuring wainscoting and a gas fireplace sit just off the kitchen. The main floor is complete with a 2-piece powder room and laundry room. Upstairs features a rare opportunity of 5 FULL bedrooms, the primary suite offers a gas fireplace, 2 skylights, walk-in closet and a 6-piece ensuite all ready to be customized. The lower level is fully finished with a rustic brick feature wall, gas fireplace and an English pub style wet bar perfect for those who are looking to entertain friends and family! The location and yard is one of a kind, siding onto Tuck creek offering the property a vast amount of privacy with sun all day, the large grass area and wood deck is the perfect blank slate to make it your own All this opportunity on a fabulous dead end street with local traffic only, a short walk to Lake Ontario, parks and schools and a quick drive to all that Downtown Burlington has to offer, all amenities and all major highways!" (id:27910)
Royal LePage Burloak Real Estate Services
805 - 70 Town Centre Court
Toronto, Ontario
Welcome to Unit 805 at 70 Town Centre Court, where modern sophistication meets unparalleled comfort. This beautifully renovated 1+1 bedroom, 1 bathroom residence offers a truly unique living experience. As you step inside, you'll be greeted by an open-concept layout illuminated by pot lights, enhancing the sleek and contemporary design. The gourmet kitchen is a highlight, featuring a marble backsplash, quartz countertops, and a wall-to-wall pantry, with additional touches like undermount cabinet lighting. The primary bedroom is a serene retreat with a custom wall-to-wall closet complete with frosted glass doors and built-in organizers. The den is perfectly designed with a custom desk and shelving, making it ideal for a home office. Featuring mahogany-stained floors, this condo also boasts the convenience of ensuite laundry that includes storage space. Located in a prime Scarborough location, you'll be close to top schools, parks, diverse shopping options, and efficient transit routes. This move-in-ready unit is perfect for those seeking a luxurious and practical lifestyle. Additionally, it's just a short walk from Scarborough Town Centre, Albert Campbell Square, and near Highway 401 for convenient travel. One of A Kind Layout in the building! **** EXTRAS **** 24/7 Concierge, Gym, Guest suites (id:27910)
Exp Realty
0 Armstrong Line
Maberly, Ontario
Discover the perfect canvas for your dream home or getaway retreat on this serene 1.6-acre vacant land, located just 3 minutes from Highway 7 and less than an hour from Ottawa. This picturesque property boasts natural beauty and tranquility, offering the ideal setting to build your vision. 1.6 acres of pristine, vacant land conveniently situated just 3 minutes from Highway 7, providing easy access to Ottawa in under an hour. Enjoy the soothing sounds of a private stream flowing through your property, enhancing the peaceful ambiance. Two confirmed building spots provide flexibility for your construction plans This property is perfect for those seeking a balance between accessibility and seclusion. Whether you envision a cozy countryside home or a spacious retreat, 0 Armstrong Line offers the potential to bring your dreams to life. Embrace the opportunity to design a space that reflects your unique style and preferences amidst the natural beauty of Maberly. Don't miss out on this rare chance to own a slice of tranquility close to urban amenities. (id:27910)
Peak Realty Ltd.
2706 - 3975 Grand Park Drive
Mississauga, Ontario
Luxury Condo Unit In Pinnacle Grand Park 2,Unobstructed Southwest View! In The Heart Of Mississauga.Steps To Sq1 Mall, Bus/Go/Shopping/T&T,Library,City Hall,Sheridan College,Hwys.9Ft Ceiling/Floor To Ceiling Windows, Modern Designer Kitchen W Granite Counters/Ceramic Backsplash.Bedroom With 4Pc Semi Ensuite,Double Closets,Laminate Flooring. Excellent Amenities: Indoor Pool/Gym/Fitness Ctr,Party Rm,Outdoor Terrace W Bbqs.24 Hrs Concierge **** EXTRAS **** Owner Reserves The Right To Interview The Tenant. (id:27910)
Ipro Realty Ltd.
710 - 20 Edward Street N
Toronto, Ontario
Prestigious Panda Condominiums In Downtown Core (Yonge/Dundas). Two Bedroom + Den, 2 Baths. Bright & Sunny. Practical Layout. 9' Ceiling, Approx. 727 Sft., Walkout Balcony 88 Sft. Floor To Ceiling Windows. Walking Distance To Restaurants, Shopping Malls, U Of T, TMU, Mount Sanai Hospital, Sick Kids, Sub-Way. **** EXTRAS **** Top Of The Line Appliances, Fridge, Stove, Microwave, Stacked Dishwasher & Dryer, All Electrical Light Fixtures. Sun-Blocking Blinds. (id:27910)
Coldwell Banker The Real Estate Centre
1003 Nichols Road
Minden Hills, Ontario
12+ acres of privacy abutting Snowdon Park at the end of a no through road you will find this enchanting three bed two bath Confederation Log home with L shaped front and side decking allowing you to enjoy peaceful birdsong and fragrant trees, elevated rear deck off the kitchen is the perfect spot to enjoy a morning coffee. Upon entering your new home you are greeted by a vaulted ceiling open to the second floor, large windows and hardwood floors, this spacious area enjoys the ambiance of a woodstove. (id:27910)
Exp Realty
24 Lakeridge Boulevard
Haldimand, Ontario
Welcome to this beautiful 2100 square foot, custom built home located just steps to the shores of Lake Erie. This property is located in the upscale enclave of homes known as Mohawk Heights Estates which offers a family friendly subdivision, featuring deeded shared access to a 6-acre waterfront park w/ 1000 of beach! This is a perfect place to raise a family with 3 + 1 bedrooms, 2.5 bathroom (+ rough-in in the basement) situated on just over half an acre with a partially finished basement, and fantastic main floor layout for family living or entertaining. BONUS: there are 2 large outbuildings which are perfect for any hobbyist, woodworker or small engine mechanic. The home boasts quality construction throughout from the maple hardwood floors to the stunning 2-tone kitchen with island and views of the lake. The yard has been thoughtfully landscaped and contains fruit trees, grapes, & lush perennials. You can also enjoy wonderful nearby amenities & recreational opportunities: Rock Point & James Allan Provincial Parks, Long Beach Conservation & boat launches! Mins to Dunnville & Port Colborne w/ Shopping, Dining, Hospital & Grand River. 45/55 mins to Hamilton, 30 mins to Welland & 403. **** EXTRAS **** Mins to Dunnville & Port Colborne w/ Shopping, Dining, Hospital & Grand River. 45/55 mins to Hamilton,30 mins to Welland & 403. (id:27910)
Royal LePage Burloak Real Estate Services
72 Hua Du Avenue
Markham, Ontario
Immaculately Well-Maintained Semi-Detached Home With 4+1 Bed 4 Bath In High Demand Berczy. A Quiet Family Street. Original Owner. Freshly Painting Entire House. New Hardwood Fl Thru-out Main & 2nd Floor. Upgraded Kitchen With Quartz Countertop & Ceramic Backsplash. Main Fl With Smooth Ceiling & Pot Lights. 9Ft Ceiling On Main & 2nd Fl, Master Bedroom Up to 10Ft Ceiling. Upgraded Light Fixtures & All Bathrooms With Quartz Countertop. Finished Basement (2023) W/Pot Lights, Large Living Room, Laminate Fl & 3Pc Bath. Walking Distance To Top-Ranked Schools (Beckett Farm P.S. Boundary & Pierre Elliott Trudeau H.S.). Close To Markville Mall, Supermarkets, Restaurants, Banks, Public Transit, Go Station & All Amenities. This Home Is Perfect For Any Family Looking For Comfort And Style. Don't Miss Out On The Opportunity To Make This House Your Dream Home! A Must See!!! **** EXTRAS **** Upgrade Lights Fixtures. (id:27910)
Anjia Realty
39 Lord Sydenham Court
Toronto, Ontario
Rarely Offered! The One You've Been Waiting For! First Time Available For Sale On MLS - 4 Bedroom Detached All-Brick Family Home On Premium Oversized Lot In Exceptional Court Location In Highly Sought After Commuter Friendly Family Neighbourhood With $$$ Spent In Fine Features And Upgrades Including Finished Basement With In Law Suite, Kitchen, Bath & Large Rec Room With Den, Extensive Landscaping With Interlock Driveway, Hardwood Floors, Crown Moulding, Spacious Floor Plan, Upgraded Family Sized Kitchen With Stainless Steel Appliances, Large Pantry, Walkout To Deck, Gas Fireplace, French Doors, Double Door Entry, Grand Oak Staircases, Large Bedrooms, Intercom System, Lots Of Parking, Covered Porch, Two Separate Garage Access On Main Floor And Basement, Smart Home Technology (Thermostat, Lights, Door Lock), Unwind After A Long Day In Your Dream Backyard - Breathtaking Retreat With Ample Entertaining Space, Gazebo, Gardens and Inviting Outdoor Oasis - Don't Miss Out On This Exceptional Opportunity - Close To 401, 404, 407, TTC , Shopping, Parks & Trails, Streams, Soccer & Track Field, Restaurants, Schools, Places Of Worship & More - See Virtual Tour! **** EXTRAS **** Furnace (2020), Interlock Driveway (2021), A/C (2019), Roof (2020), Central Vac, Garden Shed, Hot Water Tank (2022), Handicap Lift System, Washer (2022), Dryer (2024) & So Much More! (id:27910)
RE/MAX Hallmark First Group Realty Ltd.
14582 County Rd 2
Brighton, Ontario
EXIT TO THE COUNTRY! This lovely, spacious, recently renovated 5-bedroom, 3 bathrooms home has a 2nd full kitchen in the lower part of the home. Use the whole home for a large family or use the basement as its own unit (legal duplex). Great way to offset your mortgage payments. Recently renovated, move in ready, open concept with loads of upgrades; pot lights, quartz countertops, step in glass and tile showers, soaker tubs, deck off the front and back of home, large cement patio with plumbed for water and propane installed for an outdoor kitchen. All Nestled on a large 10+ acre country lot between the villages of Brighton and Cramahe, minutes to town or the 401 for an easy commute or work from home, great internet! Presqu'ile Provincial Park or Little Lake are close by where you can hike, bike and swim. Large driveway offering loads of parking for tenants and guests. This property will give you the room to grow and explore the outdoors, grow your own food, developed trails and so much more. Possibility of a severance if you wish. Come see what this Country home can offer you! You won't be disappointed. **** EXTRAS **** Cement pad has been plumbed in for water & propane hook up for outdoor kitchen. Property has 1 GB of data per second with Cogeco. See Attachments for floor plan, water test, and other documents. (id:27910)
Exit Realty Group
1873 White Lake Road W
Douro-Dummer, Ontario
For sale this 3-season rustic cottage on beautiful White Lake. Built in the mid 60's, the cottage is on a year-round road with over 98 feet of waterfront and a rare boathouse! Cottage sits at the top of a gentle slope to the waterfront, taking advantage of the incredible lake views. The porch is the perfect place to enjoy your morning coffee and watch the children play in the sandy wade in swimming area. Inside you will find an open concept kitchen/dining and living area. There are 2 docks to go along with your single slip boathouse. White Lake is perfect for all types of activities, whether you enjoy water sports like swimming, fishing, boating or Atv and Ski-doo riding. Located just 5 minutes from world class golf club Wildfire and boat launch to Stoney Lake and rent Severn Waterway. Lakefield is an easy 20-minute drive away for essentials. Immediate occupancy and ready to go. Start enjoying your summers at the cottage! **** EXTRAS **** Formerly known as 1873 Dummer Lake Rd, Dummer. (id:27910)
Royal Heritage Realty Ltd.








