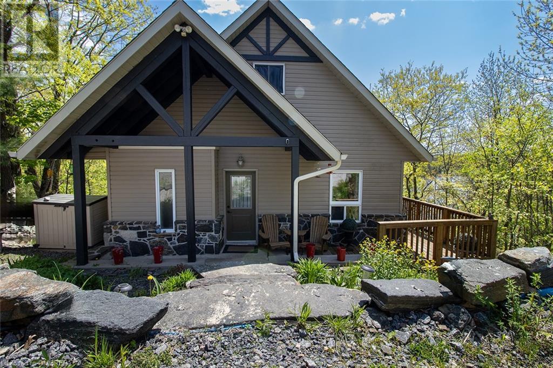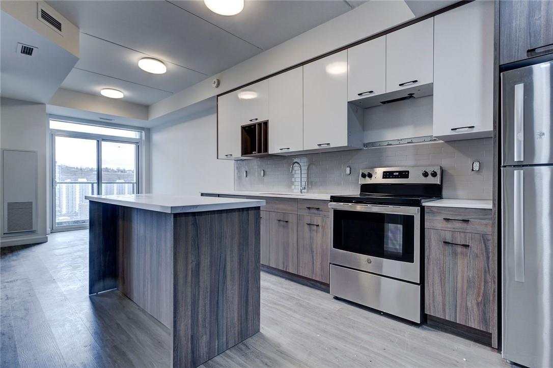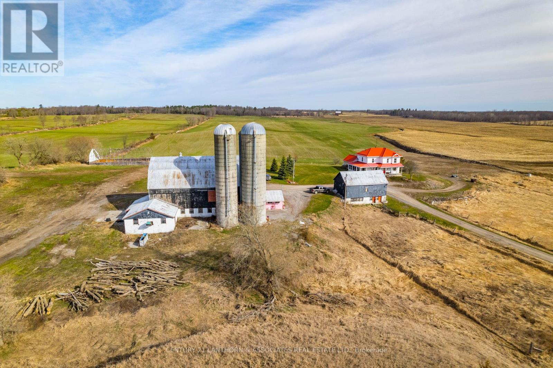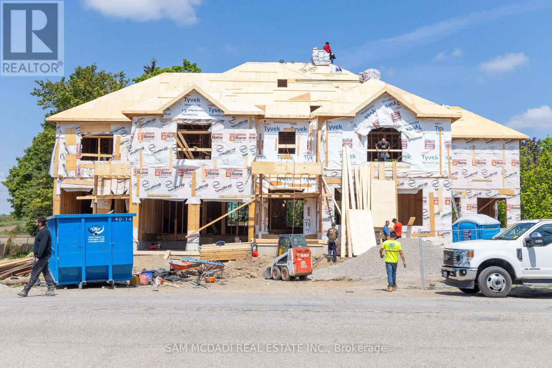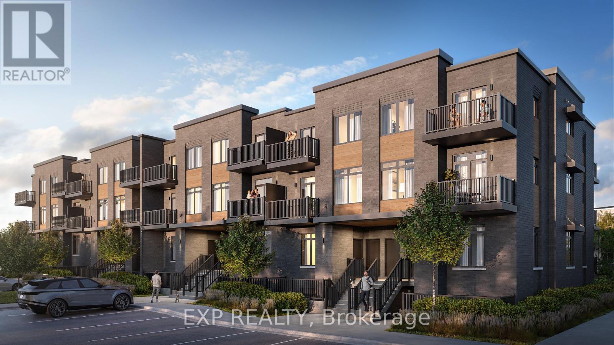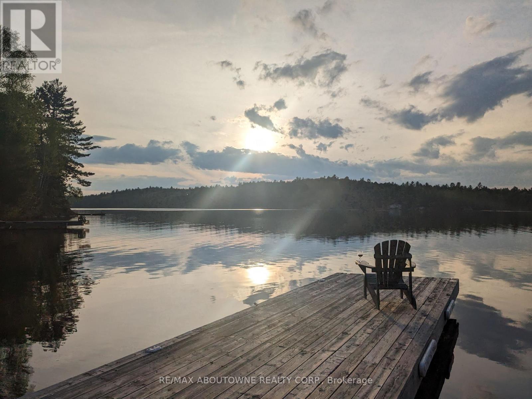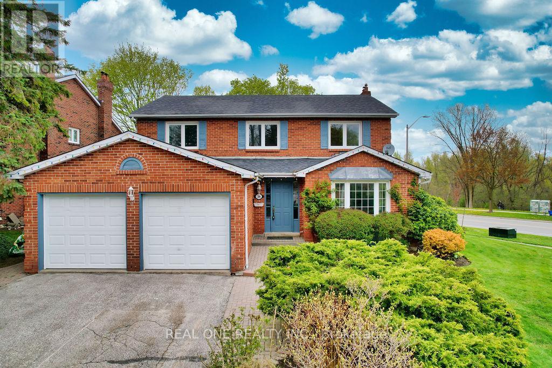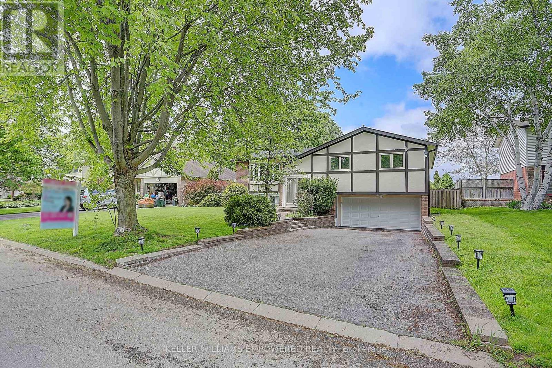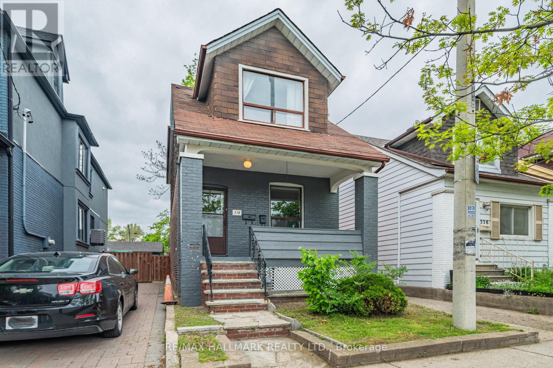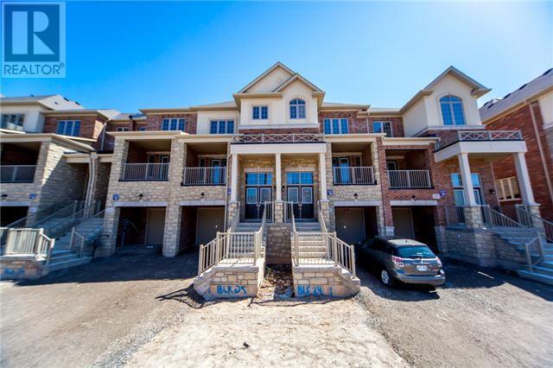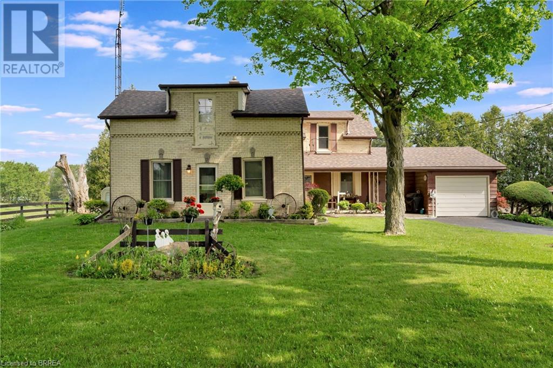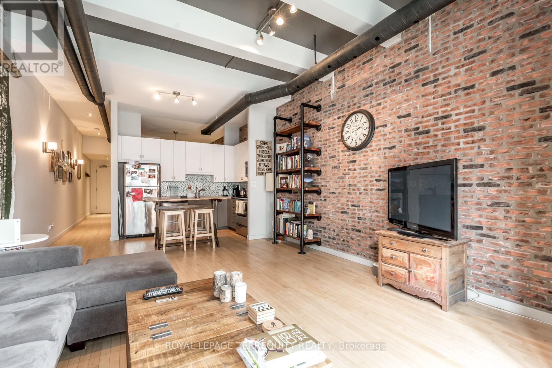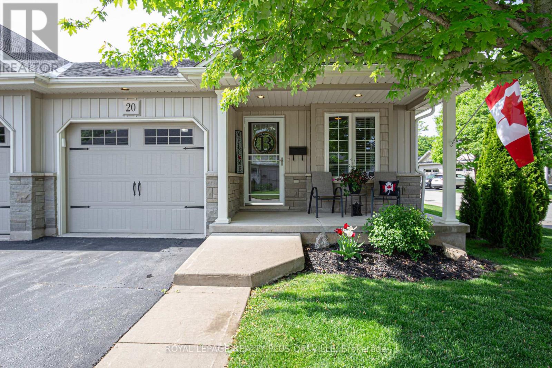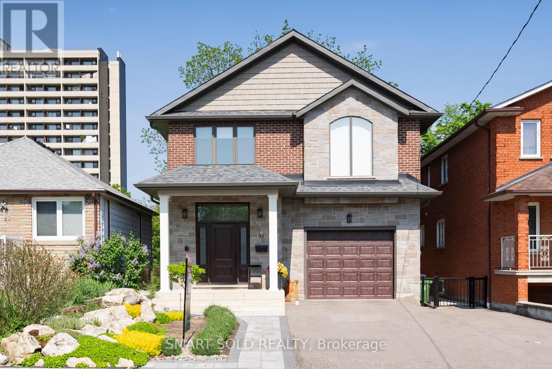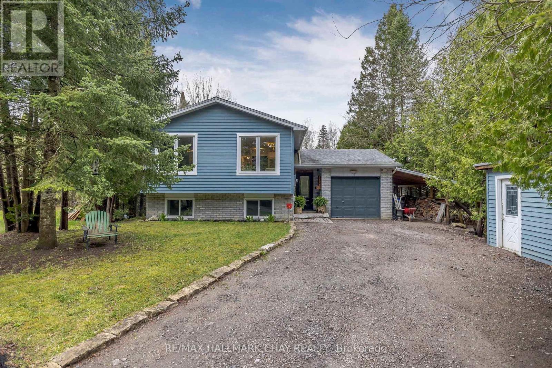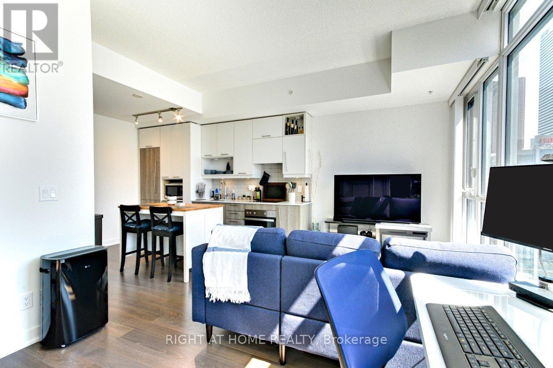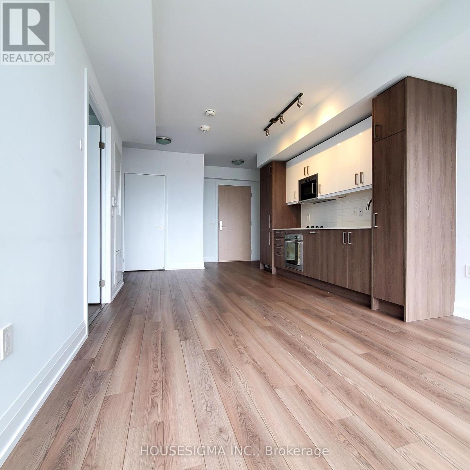10b Pinewood Road
Mcdougall, Ontario
Welcome to your dream waterfront retreat on Long Lake! This stunning custom-built, 3 bedroom, 2 bathroom four-season home is fully furnished and accessorized ready for immediate enjoyment. With tasteful decor throughout, this property offers an ideal blend of luxury and comfort. The main level features an open-concept kitchen and dining area, perfect for family meals and entertaining. The cozy living room boasts a wood-burning fireplace and opens onto an expansive screened balcony with breathtaking lake views, ideal for relaxation and gatherings. This level also includes a comfortable bedroom and a full 4-piece bathroom. Upstairs, the master bedroom offers a private screened balcony, perfect for enjoying a hammock or quiet moments. There is also a spacious third bedroom and another full 4-piece bathroom on this floor. The lower level offers an enormous family room with plenty of seating, a propane fireplace, and a wall-mounted TV for entertainment. This level also features a walk-out to the refreshed landscape that leads down to the dock, where you can sit in Muskoka chairs or take a deep dive into the lake. Located just minutes from Parry Sound, you'll have convenient access to shopping, dining, and sightseeing. 2.5 hours north of Toronto. Don't miss out on this unique opportunity to own a piece of paradise on Long Lake! The price includes all furniture, accessories, and contents, except for specified exclusions. Recent upgrades, including remodeled basement, waterproofing(2023), water filtration UV light system(2018), flooding dock(2017), generator (2016), propane gas fireplace(2016), wooden fireplace cleaning(2018), septic cleaning (2022), double bottom oil tank owned - inspection valid till 2026, heated water line & septic line. (id:27910)
Right At Home Realty
49 Walnut Street S, Unit #2104
Hamilton, Ontario
Walnut Place is a state-of-the-art building located in the downtown core. This unit boasts beautiful flooring throughout, stone countertops, stainless steel appliances, air conditioning, built-in closets, and convenient in-suite laundry. Building amenities include a fitness center, party room, and outdoor terrace. Quick and easy access to major public transit routes and a fantastic walk score are additional bonuses. Parking available at the cost of $150/month. Book your showing today! (id:27910)
Real Broker Ontario Ltd.
Ambitious Realty Advisors Inc.
632 Bannister Drive
South Bruce Peninsula, Ontario
CENTRALLY LOCATED BUNGALOW 5 BDRMS, 3 BATHS & 2 KITCHENS OFFERS A WIDE RANGE OF LIFESTYLE OPTIONS/OPPORTUNITIES! As you enter the main level, you'll be greeted by a family room and the first of 3 main floor bdrms followed by a spacious eat-in kitchen, perfect for hosting family gatherings or enjoying cozy meals by the fireplace. 2 additional bdrms, laundry & 2 full baths complete the upper level. Lower level, you'll find an additional 2 bdrms and 1 bath, designed with an open concept kitchen & living area. Lower level also features cold storage room & sliding door access to sunroom, providing seamless connection between indoor, outdoor living spaces & a bonus workspace/storage room under the garage. Exterior of the property welcomes you with a path leading to the porch and front doors, concrete driveway leads to detached single-car garage w/protected access to the interior of the home via a breezeway. Large concrete deck perfect for hosting bbqs or enjoying the southern exposure. **** EXTRAS **** Property has many possibilities, having served as a year-round family home, cottage & rental with a STA permit. Additionally, the layout and features of the home make it suitable for potential in-law suite arrangements. (id:27910)
Chestnut Park Real Estate Limited
502 Gospel Road
Stirling-Rawdon, Ontario
Welcome to 502 Gospel Rd, this residential home with all the room to roam. Located on 10.76 acres. 70 x 36 barn and loft plus heated dog grooming shop, a 40 x 24 ft 3 bay garage. Only 15 minutes to Campbellford hospital and all amenities. Over 2000 sq.ft 4 bed + Den, 2 bath, 2 storey home with main floor bedroom, laundry and 4 piece bath great for senior parents. Large living room, oak kitchen, dining room, sunroom, wrap around covered porch Upper level features 3 spacious bedrooms and a den that could be a small bedroom plus a 4-piece bath. Corn/ pellet stove 10 years old, Propane stove, Havelock steel roof new in 2005. High efficient 2 year old propane furnace a/c heat pump combo 20 years old/ Heat pump never used or hooked up. R55 insulation, new dug well 2017. The barn and detached garage have updated wiring and also have water. Barn also has a corn stove for heat. Creek flowing though the front of the property, the home is up on a hill with a clear view in all directions, walk up unfinished basement. (id:27910)
Century 21 Lanthorn & Associates Real Estate Ltd.
7464 Leslie Road N
Puslinch, Ontario
Very Rare Opportunity to Live & Work in Paradise! Clever Never Lived In Residential/ Commercial On Prime Location On Highway 6 & 401. Live in Nature With Direct Connections in Every Direction!. Optimize Living & Income! MAIN HOUSE: 4,200 Sq Ft. Stunning Open Concept. 4 Bed, 20 feet Coffered Ceilings, Mouldings, Designer Kitchen With Sub-Zero Fridge.2ND DWELLING: 1,200 Sq Ft. Separate Entrance 2 Bed 2 Bath, Great Room, Kitchen & Laundry. Perfect for Rental or In Laws. OFFICE/ COMMERCIAL: Dedicated Main Front Door, Open Space & Bathroom with Allowed Commercial Signage (Perfect for Any Profession such as Lawyer, Vet, Dentist etc.).W/O Finished Basement, Perfect for Rental or In Laws. Great Access & Exposure for Commercial & Yet Peaceful Set Up for Living in the Country. Parking for 12+ cars & Landscaping. This Home Has it All: Luxury, Privacy & Income Potential Galore. Unparalleled Opportunity to Live and Work in a Serene Setting! This ingeniously designed, never-before-lived-in residential/commercial property is strategically located at the prime junction of Highway 6 & 401. Experience the tranquility of nature with the convenience of direct connections in every direction. This property is the perfect blend of comfortable living and income generation! (id:27910)
Sam Mcdadi Real Estate Inc.
184 - 824 Woolwich Street
Guelph, Ontario
Welcome to Northside, presented by award-winning builder, Granite Homes. The project is adjacent to Smart Centre Guelph and consists of 200 one-storey flats and two-storey stacked townhomes ranging from 869 square feet 1152 square feet. This Terrace Level Unit has two beds and two baths over 993 square feet of main floor living, with an additional 73 sq ft of outdoor space plus storage locker. You will be impressed by the standard finishes - 9 ft ceilings throughout this unit, Luxury Vinyl Plank Flooring in the foyer, kitchen, bathrooms, and living/dining; polished quartz counters in the kitchen and baths, stainless steel kitchen appliances, plus a washer and dryer included. There are flexible parking options for 1 or 2 vehicles you can purchase a parking space for $25,000 and/or lease a space for $100/month plus HST. Extended deposit with only 5% due at firming and 5% in 120 days. Low condo fees of $186 per month, but there is currently a VIP Promotion of Free Condo Fees for Two Years! Common amenities also include green space with integrated pathways and pergola. Located in a peaceful suburban setting with the excitement of urban accessibility in this highly convenient location next to grocery, shopping, and restaurants. Visit the on-site sales centre or contact us for a full package of floor plans, pricing, site map, and area features. (id:27910)
Exp Realty
623 Weslemkoon Lake
Addington Highlands, Ontario
Weslemkoon Lake cottage with the most dramatic sunsets you've ever seen! This cottage features 140 feet of owned shore allowance on just over 1 acre of land. Absolute privacy with the opposite side of the bay owned as crown land ensuring you will always have limited cottages built maintaining the perfect retreat for people looking to ""get away from it all."" Weslemkoon Lake is listed as one of the top 10 in Ontario for bass fishing. Inside you will find two bedrooms and an additional bunkie bedroom with attached workshop for all your cottage projects. The dock measures 80 feet wide and 40 feet deep with enough parking for 8 boats up to 40 feet long or a float plane or two! Covered part of the dock measures approximately 26 feet. All day sun shining throughout the cottage and on the dock for lounging in the sun! ATV/sled & Boat access, just over an hour North of 401, beach walk-in with shallow water entry, 5 minute ride to marina, level land great for kids and seniors, beautiful Canadian Shield Weslemkoon Lake. **** EXTRAS **** Don't have a boat yet no problem! Water taxi can be arranged through Weslemkoon Marina. Thank you. (id:27910)
RE/MAX Aboutowne Realty Corp.
30 Samantha Lane
Midland, Ontario
A Rare Premium End-Unit Lot, Boasting Main Floor Living, Is A Functionally Designed And A Fully Finished Anomaly Of Combinations Available In This Complex. You Will Experience Luxury Living In This Exquisite Townhouse Which Is A One-Of-A-Kind Residence With A Charming Wrap-Around Porch Coupled With A Second Patio On The Rear Of The Property, Both Perfect For Enjoying Tranquil Moments. Fully Finished 2nd Floor Loft Featuring Another Bedroom, Bathroom, And The Cutest Little Kids Play-Area! The Finished Basement Features A Wet Bar, Workshop, Living Room, Gym Space And TONS Of Storage. Impeccably Crafted With High-End Finishes, This Home Offers Move-In Readiness And Convenience With A Detached Single-Car Garage. Say Goodbye To Lawn Care And Snow Removal With Maintenance-Free Living. The Soon To Be Built Community Center Will Complete Your Experience With The Addition Of A Pool, Gym, Party Room And Many More Features Just Steps From Your Front Door. (id:27910)
Keller Williams Co-Elevation Realty
38 Mckay Crescent
Markham, Ontario
Within TopRanked WilliamBerczy & UnionvilleH.S. - Unobstructed View Of Toogood Pond Just Across. - The home offers a quaint lifestyle and picturesque nature escapes. Imagine juggling your busy days with peaceful walks by the water and exploringthe boutique shops, cozy cafes, restaurants, and bars just within walking distance of the main street of Unionville. - All Unionville is famed for, all just a stone's throw from your doorstep.NoSidewalkin front of the house, and the house is located in Unionville's Most Prestigious Child Safe Streets!!Drive in and out with a private driveway entrance on McKay Cres. Excellentfloor plan, includingliving, dining, and family room access to the Yard, where you can enjoylarge-picture views. Gleaming Hardwood floors throughout. Elegantkitchen/Bathrooms/Hardwood Floors/Stairs. The house offers a unique feature that blends indoor comfort with outdoor charm. Walk out directly from the kitchen or the family room to a beautiful verandah and enjoy the fresh outdoors all year long. no matter the weatherbe it a snowy day or a rainy afternoon. its a spacious, beautifully designed extension of the home where you can relax, entertain, and soak in the beauty of every season comfortablyThere are four bedrooms on the second floor. The fantastic primary bedroom offers stunning views of the serene Toogood Pond. Three other good-sized bedrooms, each with large windows, flood the space with natural light, making each room feel open and inviting. Professionally landscaped front Yard that transforms the outdoors into a tranquil three season garden. Inground Pool In back Yard to enjoy the summer. Professionally Finished Lower Level Suitable For Nanny/In-Laws With Bedroom & 3Pc Bathroom.Recreation Room, laundry room. Plenty of storage space. **** EXTRAS **** Within TopRanked WilliamBerczy&UnionvilleH.S, All Unionville is famed for just walking distance. (id:27910)
Real One Realty Inc.
20 Sir Kay Drive
Markham, Ontario
Sitting in the heart of Markham Village. Massively Newly Renovated Boutique 4 bed 4 bath Spacious Bungalow. Sun-filled South Facing Backyard & Master Bedroom. Well-Kept Family Home on A Decent Lot With Double Garage and Spacious Interior Layout. Boutique Designed & Renovated, Engineering Hardwood on Main Floor. Fully Finished Basement With Separate Entrance. 2 Sets of Ensuite Bedroom Apartment With Great Potential Rental Income or Nanny Suite. Well-Maintained Swimming Pool. Lots of storage. Tranquil Tree Lined Yard With Extra Privacy. Situated On A Quiet Street. Mins to Schools, Tennis Club, Parks, Transit, Go station & Hospital, Highway, Mall, etc. **** EXTRAS **** All etfs, existing window coverings, Hot Water Tank (owned) (id:27910)
Keller Williams Empowered Realty
336 Mortimer Avenue
Toronto, Ontario
Welcome to 336 Mortimer Avenue situated in the heart of East York, a versatile and spacious property perfect for families or investors. This charming home features 3 bedrooms and 3 bathrooms, ensuring ample space and comfort for all. The 1-bedroom basement unit, complete with a separate entrance, offers great potential for rental income or an in-law suite. The detached garage and private driveway provide convenient parking for multiple vehicles. Additionally, the second floor can be easily converted into a third unit, making this property a prime investment opportunity. Located in a desirable neighbourhood, 336 Mortimer Avenue offers easy access to local amenities, schools, and public transportation, making it an ideal choice for your next home or investment. A garden suite is also possible, adding to the property's charm with additional living space. **** EXTRAS **** 2 Fridges and 3 stoves (id:27910)
RE/MAX Hallmark Realty Ltd.
540 Clayton Avenue
Peterborough, Ontario
Welcome to 540 Clayton Ave located in the Trails of Lily Lake. This fine home features 4+ bedrooms or a den and 3.5 bathrooms. This spacious home is an ideal space for any family. Open concept design of the main floor provides plenty of natural light, making this home bright and welcoming. Walkout from the dining room to a large covered deck, perfect for outdoor entertaining. On the main level there is also a den/office or even a main floor bedroom, off the Primary bedroom there is a large covered balcony. The bedroom layout in this home also features a Jack and Jill 5 piece bath between 2 of the bedrooms plus there is a 4th bedroom with a private ensuite. With its modern design and attention to details this outstanding property is a must-see for anyone looking for a comfortable and elegant living space. (id:27910)
Exit Realty Liftlock
347 Birchview Road
Douro-Dummer, Ontario
Ready for summer living in this gorgeous raised bungalow on very private half acre setting on the outskirts of Lakefield only 15 minutes from Peterborough and minutes to Trent Severn Waterway, surrounded by farm meadows and forest with no abutting neighbours on any side! Back yard is an entertainers dream. Main floor walkout to oversized deck with gazebo overlooking the 34 foot heated inground pool with armour stone cribbing, second gazebo area plus a separate single garage. 3 (2+1) bedroom, 2 bathroom (1 ensuite), formal dining and living room in L-shaped open combo with hardwood, beautiful kitchen with breakfast bar counter top, extra large primary bedroom with ample closet space, second bedroom and main 4PC bathroom with tile. Lower level includes 3rd bedroom with ensuite 4PC bathroom, comfy broadloom and wood stove in large L-shaped rec room. Extra large convenient laundry room with walkup to attached 2.5 garage with shop space and 2nd woodstove. Enjoy the low monthly hydro costs of the new heat pump heating and cooling. Oil is for back up only at -20 below. Perfect home for entertaining. Pool parties in the summer and feed the deer in the yard in the winter. Don't miss this. Home Inspection available. **** EXTRAS **** Paved parking for boats, RV's or 8 cars. Updates; Pool Heater 2023, Whole House Heat Pump 2022, Pool Pump 2020, H2O system UV 2021, HWT owned 2020. (id:27910)
Century 21 United Realty Inc.
477 Terrace Way
Oakville, Ontario
Executive Townhome with 9 feet ceiling on main floor. Bright And Spacious Layout with 2433 Sq Ft living space, Engineered hardwood flooring throughout. Open Concept Kitchen with Quartz countertops, Stainless Steel Appliances, Back splash & a big Pantry. Oak Stairs. Walk-In Closets In Master & 3rd Bedroom, 3 Full Washrooms And A Powder Room. Double Door Front & back Entrances. Plenty Of Storage Space with Extra Closets. **** EXTRAS **** Gorgeous townhouse, Bigger than many Detached houses with recent upgrades. Gas Stove & Quartz Countertops in Kitchen & all the washrooms. NO Carpet in the house. Direct entry from Garage. Ground level laundry for the added convenience. (id:27910)
Cityscape Real Estate Ltd.
4 Campbell Drive
Mount Pleasant, Ontario
Welcome to 4 Campbell Road, nestled just outside of Mount Pleasant. This expansive property boasts a meticulously maintained residence featuring 4 bedrooms, 1 bathroom, all set upon over 3 acres of picturesque countryside. Upon entry, you're embraced by the inviting living room, complete with a charming fireplace and ample sunlight streaming through large windows. Adjacent, to the living room is the spacious dining room where family can gather for memorable meals. The well-appointed kitchen offers generous cabinetry and storage, a built-in desk area, California shutters, a seamless additional front entry door with outside access to the front of the property, and an entry door leading you to the attached garage. Connected is the convenient laundry room, enhancing daily living with added storage. The main level also houses a commodious bedroom perfect for guests, and a 4-piece washroom for added convenience. Ascend to the upper level to discover an expansive loft area making it ideal as an open sitting room, or adaptable to your lifestyle needs. This floor also accommodates the primary bedroom, an additional bright bedroom, and an office space, which could easily be used as an additional bedroom. Outside, the home is ensconced within lush greenery and surrounded by a fully-fenced perimeter. A detached, spacious garage beckons to hobbyists and DIY enthusiasts alike. Beyond the fenced confines lies an expanse of flat, verdant land, offering endless possibilities for enjoyment and utilization. Experience the epitome of countryside living – schedule your showing today and seize the opportunity to make this idyllic property your own! (id:27910)
Pay It Forward Realty
303 - 766 King Street W
Toronto, Ontario
Your New Home: *Tecumseth Lofts* Stunning South Facing Suite In Boutique Building With Only 28 Units, In The Heart Of King West, Featuring High Ceilings, Brick Wall, Exposed Ductwork, Hardwood Floors, Custom Closet Organizers, Spacious Living/Dining Area, Modern Kitchen With Stainless Steel Appliances, Beautiful Bathroom, Over 700 Sq. Ft. Of Open Concept Living Space. Close To Queen West, Waterfront, The Well, Trinity Bellwoods & Stanley Park, Steps To Cafes, Restaurants, Shops, Streetcar & Future Subway Station **** EXTRAS **** Stainless Steel Fridge, Stove, Dishwasher & Built-In Microwave. Washer & Dryer, Electric Light Fixtures, Living Room Blinds & Shelving Unit, Primary Bedroom Ceiling Fan. Parking In Heated Street Level Drive In Garage & Locker. (id:27910)
Royal LePage Terrequity Realty
21 - 20 Jenny Crescent
West Lincoln, Ontario
Gorgeous semi-detached condo is a real gem! Located in Wes-Li Gardens, a Mature Adult Community in Smithville, offering a blend of comfort and convenience. Boasts a welcoming foyer and a versatile den w/carpet, that can double as a bedroom or home office. With lush vinyl plank flooring throughout, the open concept living/dining/kitchen area is bright and spacious.LR/DR further enhanced with vaulted ceiling. The kitchen features stainless steel appliances, a breakfast bar, loads of cupboard and counter space. Picturesque garden door with transom leading to a cozy covered deck and rear yard. The primary bedroom offers a large walk-in closet. Spacious main bathroom. Main floor laundry with a powder room adds convenience. Inside entrance to clean single car garage. The untouched wide-open basement presents opportunities for customization. Overall, this stunning semi-detached condo offers a blend of comfort, style, and functionality in a desirable community setting. (id:27910)
Royal LePage Realty Plus Oakville
21 Harold Street
Toronto, Ontario
Bright Stunning Custom-Built Luxury Home nestled on a quiet tree-lined street in the heart of Mimico, this home offers the perfect blend of urban convenience and suburban tranquility.The 35x137 ft lot is meticulously landscaped, creating a private retreat for you and your family. Over 3700 sqft Living Space With 2500+Sqft of above-ground living space flooded with natural light.The spacious living room seamlessly flows into the dining area.The kitchen features a central island, quartz counters, and top-of-the-line stainless steel appliances. The master bedroom boasts a luxurious 5-piece ensuite with heated floors. Multiple bedrooms provide ample space for family, guests, or a home office. Pot lights throughout, Two Skylights & Built-in speakers. ********Separate entrance for the basement unit for extra cash flow!!!!!! **** EXTRAS **** Explore the well known local shops - San Remo Bakery, cafes, and restaurants. Three minutes walk away to Mimico Go (2 stops to Union), making your daily commute a breeze. Close to parks, lake Ontario and schools. (id:27910)
Smart Sold Realty
1474 Gill Road
Springwater, Ontario
Looking for privacy, look no further. This raised bungalow sits on a large half acre treed lot. When you drive down the long treed driveway you are immediately struck by just how private this property is. Once inside the home it becomes evident the over 2100 sq feet of living space is laid out in a thoughtful floor plan. From the landing you ascend the stairs and are greeted by an open concept living area. Central to the main level is the beautiful renovated kitchen with huge quartz island and stainless steel appliances. Three bedrooms and a 4 piece bathroom round out the main level of the house. The basement is completely finished and renovated with a gorgeous 3 piece bathroom, large family room and rec room along with another room that could be used as a 4th bedroom. Once outside the home has a very large new deck which is the width of the house and an above ground swimming pool. The back yard is exceptionally deep so the kids will have a lot of memories playing and exploring in the wooded area behind. This is a fantastic private family home waiting for you to come and make some memories. **** EXTRAS **** Upgrade list see supplementary docs (id:27910)
RE/MAX Hallmark Chay Realty
1311 - 36 Forest Manor Road
Toronto, Ontario
Stunning LUMINA Condos @ Sheppard/Don Mills. ONE Parking & ONE Locker Included - 1 Bedroom + Den With Sliding Door (Large Enough To be 2nd Bedroom Or Office) - 583 Sqft + 114 Sqft Balcony EAST View - Modern & Stylish - Floor To Ceiling Windows - Laminate Floors Throughout - Upgraded Kitchen With Built In Appliances. Spacious Living/Dining Area. Primary Bedroom With Large Window & Closet. Spacious Den For an Extra Room. Convenient Ensuite Private Laundry. ONE Parking & ONE Locker Included. Centrally Located. Minutes to TTC Subway, Fairview Mall, Highways 401/404/407, Restaurants, Groceries, School, Library, Community Centre, Public Transit & More!!! Pictures taken when unit was vacant. Floorplan Attached. **** EXTRAS **** State of The Art Amenities Include: Concierge, Gym, Exercise Room, Yoga Room, Indoor Pool, Hot Tub, Sauna, Party/Meeting Room, BBQ Area, Kids Area, Outdoor Terrace & More!!! (id:27910)
Ipro Realty Ltd.
2405 - 199 Richmond Street W
Toronto, Ontario
Experience perfect living in the heart of downtown with breathtaking southern views. Just steps away from the tech hub, theatre, business, and hospital districts, you'll have everything you need for work, play, and life right at your doorstep. This condo unit features a unique and spacious floor plan, one of only two units with this rare design. With 580 sq ft of interior space and a spectacular 90 sq ft open-air balcony, you can enjoy ample living space and stunning views. The condo unit includes a full-size bedroom and a gourmet kitchen equipped with a built-in fridge, stovetop, oven, dishwasher, range hood, and microwave oven. The 9' ceilings enhance the sense of space and light, and an included locker provides extra storage for your convenience. Embrace downtown living with this exceptional condo unit. **** EXTRAS **** Fully equipped: fridge, stovetop, oven, dishwasher; microwave oven; front load washer & dryer, alarm system, window blinds, storage locker. Pet and smoke-free unit. Submit offers with rental applications, employment, and credit references. (id:27910)
Right At Home Realty
43670 Sider Road
Wainfleet, Ontario
Located in the beautiful Niagara region, near the fishing town of Dunnville and close to HWY3, this 25-acre working farm features desirable sandy loam tile-drained soil. The picturesque scenery includes mature bushes and trees surrounding the property. The recently renovated farmhouse boasts rustic hardwood floors, a metal roof, four bedrooms, two washrooms, a spacious family room, and an office. The charming home also includes an authentic wood stove in the living room.The detached garage comes with a workshop, and the property features a large Quonset hut and a recent 14x24 horse barn with hydro and water, which has been used for chickens, ducks, and goats recently. There is also a large fish-stocked pond (25 feet deep), two wells (including a new well for the house), and a cistern.The land is currently planted with about one acre of table grapes and six acres of fruits (peach, apple, pear, cherry). All fruit and grape plants are approximately five years old and ready for full harvest. The rest of the land is used for garlic, sweet corn, soybean, and other vegetables. The farm employs organic farming practices and includes two hoop greenhouses, allowing for nearly year-round activity. Enjoy the rural lifestyle and the privacy this property offers. This price reflects the seller's motivation for a quick sale. Don't miss out! (id:27910)
Right At Home Realty
3011 - 77 Mutual Street E
Toronto, Ontario
Spacious Bright Tribute Built, Max Condo Building Located In High Demand Area Of Dundas & Church. This Large One Bedroom Condo Facing South East With Unobstructed View And Lots Of Storage. Bright, 9Ft Ceiling Open Concept With A Balcony. 3 Minutes Walk To Toronto Metropolitan University, 6 Minutes Walk To Dundas Square & Yonge Subway Line, 11 Minutes Walk To Loblaws, 13 Minutes Walk To Bay Financial District . Available July 1st. Tenant Pays for All Utility. (id:27910)
Housesigma Inc.
43670 Sider Road
Wainfleet, Ontario
Located in the beautiful Niagara region, near the fishing town of Dunnville and close to HWY3, this 25-acre working farm features desirable sandy loam tile-drained soil. The picturesque scenery includes mature bushes and trees surrounding the property. The recently renovated farmhouse boasts rustic hardwood floors, a metal roof, four bedrooms, two washrooms, a spacious family room, and an office. The charming home also includes an authentic wood stove in the living room. The detached garage comes with a workshop, and the property features a large Quonset hut and a recent 14’x24’ horse barn with hydro and water, which has been used for chickens, ducks, and goats recently. There is also a large fish-stocked pond (25 feet deep), two wells (including a new well for the house), and a cistern. The land is currently planted with about one acre of table grapes and six acres of fruits (peach, apple, pear, cherry). All fruit and grape plants are approximately five years old and ready for full harvest. The rest of the land is used for garlic, sweet corn, soybean, and other vegetables. The farm employs organic farming practices and includes two hoop greenhouses, allowing for nearly year-round activity. Enjoy the rural lifestyle and the privacy this property offers. This price reflects the seller's motivation for a quick sale. Don’t miss out! (id:27910)
Right At Home Realty

