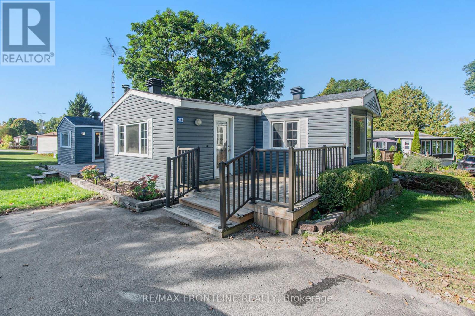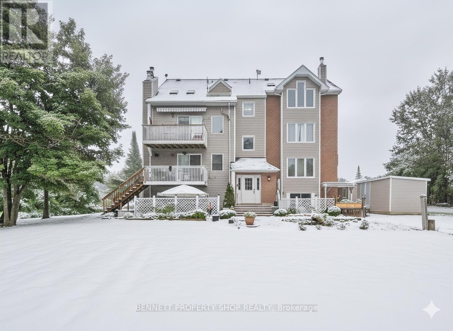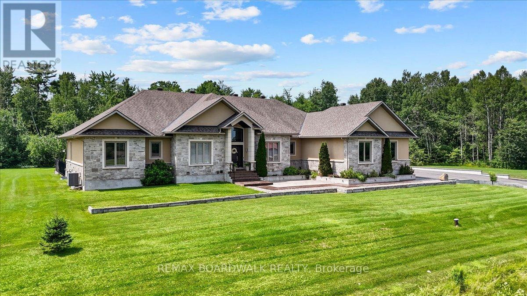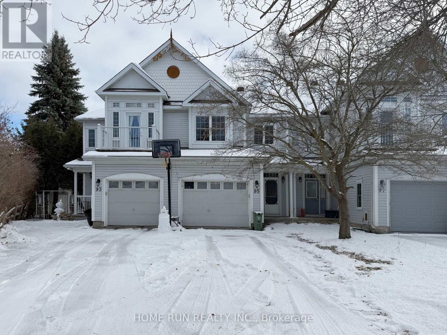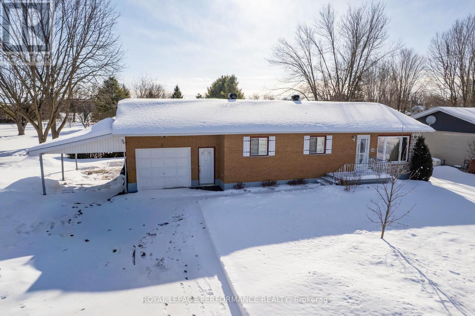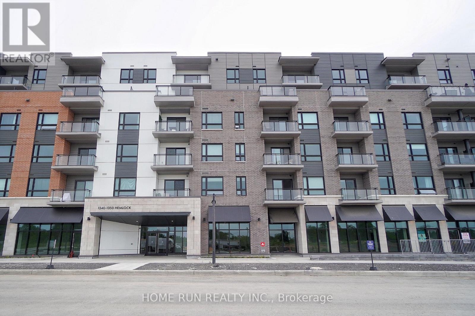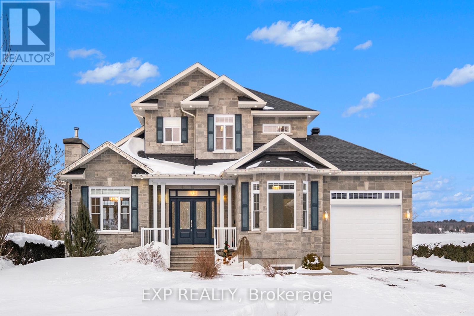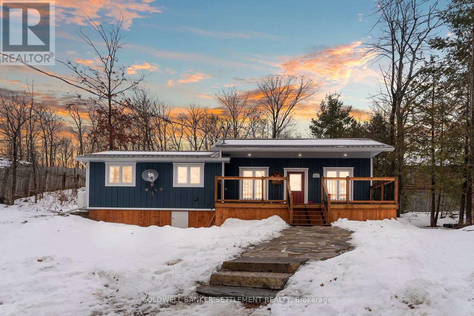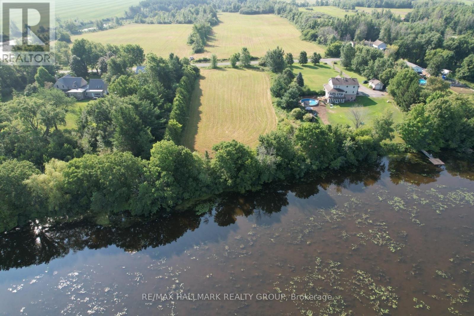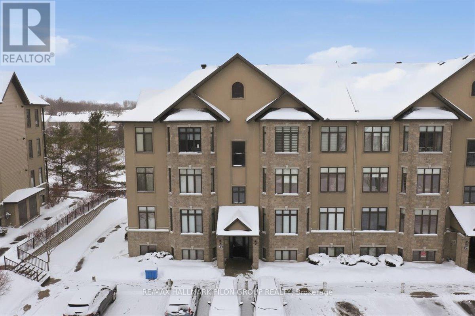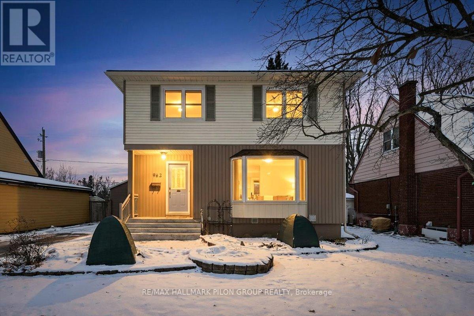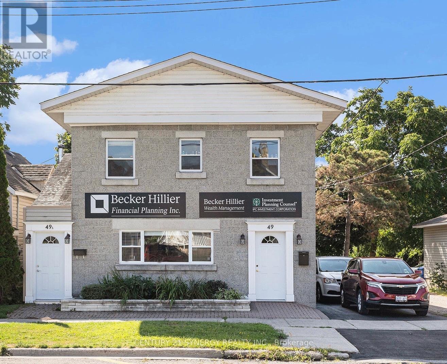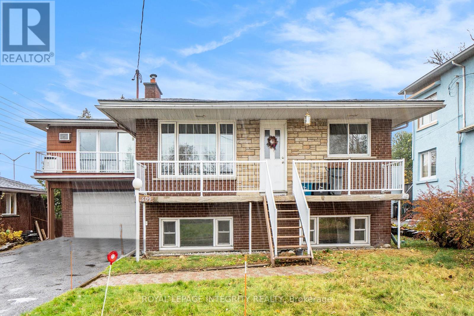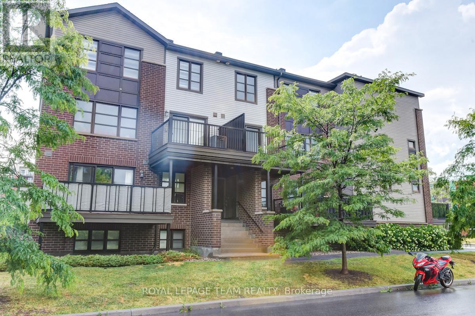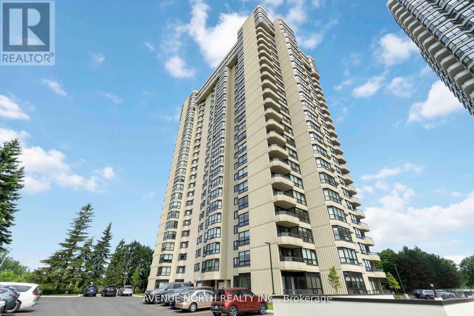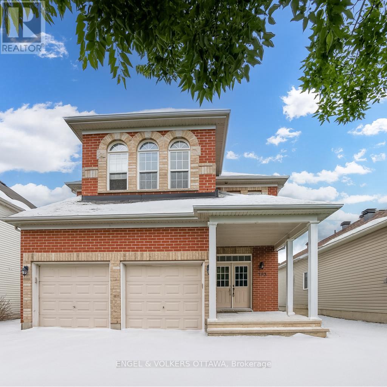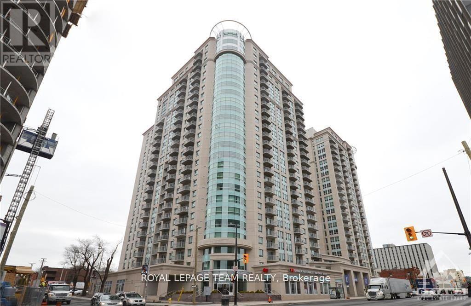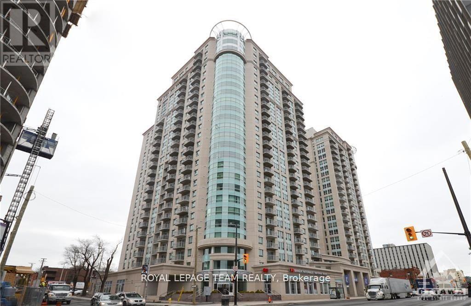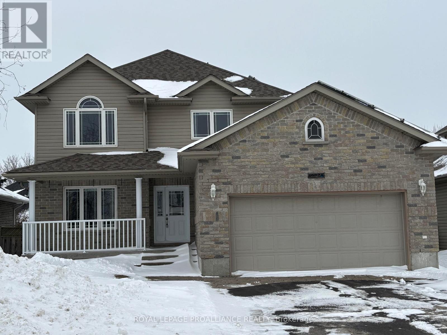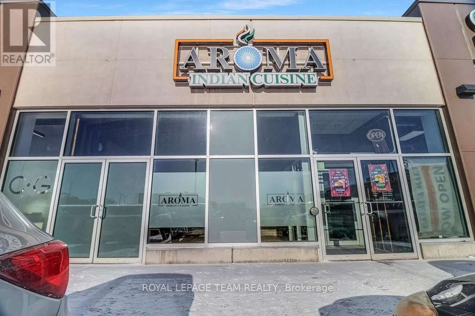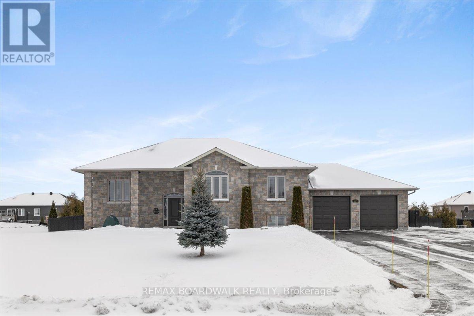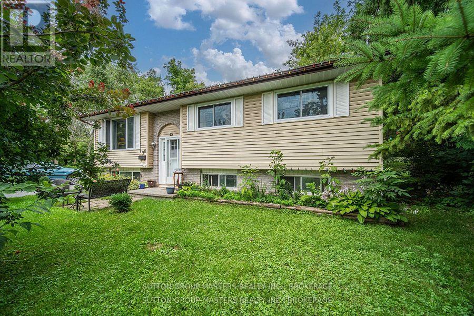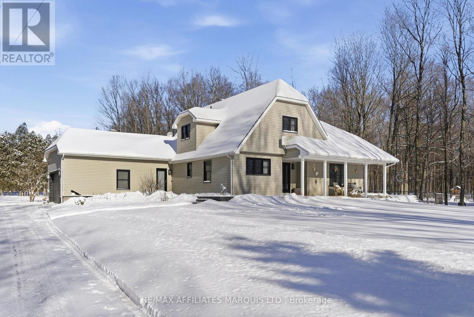313 Acacia Road
Drummond/north Elmsley, Ontario
Discover peaceful country living in this desirable 55+ waterfront community known as Hillview Park. Located on the shores of Mississippi Lake, this unique mobile home offers over 1200 square feet of comfortable living space, perfect for those seeking a tranquil summer retreat or year-round residence. The thoughtful layout maximizes the living space while maintaining a welcoming atmosphere throughout. You will appreciate the spacious dining room, galley kitchen, a bright living and family room each with H/E wood burning stoves for those chilly days, as well as the large primary bedroom, 4pc bath and 2 additional bedrooms perfect for your overnight guests. The home requires TLC throughout and is being sold as is, but presents excellent renovation potential at this price for those looking to customize and make it their own. Located in a meticulously maintained community, outdoor enthusiasts will enjoy having lake access just a short walk away. This fabulous waterfront area offers stunning lake views and is ideal for swimming or kayaking and so much more. Convenience meets serenity with this prime location a short drive to both Heritage Perth and Carleton Place, providing easy access to shopping, dining, healthcare, and other essential services. Whether you choose to live here year-round or use it as your summer retreat before heading south for the winter, this property offers flexible living options. Residents enjoy the benefits of lakeside living in a secure, well-maintained environment, all at very attractive and affordable price point. * Please note that Buyers must be approved by the park management. The Offer must include this condition. During this time the park rules and regulations will be discussed. Current land lease rent is 610.96 monthly, which includes, portion of property taxes, water (and water testing), sewer, garbage pickup, park snow removal and road maintenance and lake access. Dont miss out on this wonderful opportunity, call today! (id:28469)
RE/MAX Frontline Realty
4d - 1036 Barryvale Road
Greater Madawaska, Ontario
Escape the City and experience the Greater Madawaska in Calabogie - the ultimate 4 Season Resort area. Elevate your lifestyle in this affordable, freshly updated open-concept upper-floor loft-style home with soaring ceilings, large architecturally grand windows for the best views, and fully furnished with sleeping for 4. Notable upgrades within the last 2 years include - New kitchen, new appliances with rare in-suite laundry system, upgraded bathroom, new permanent staircase built to loft, new furnishings. Breathe fresh country air and fill your days with a multitude of amazing outdoor activities. Hike or ski the PEAKS (just 15 minutes away), Race on the Calabogie Motorsport park, swim or boat on gorgeous Calabogie Lake across the street with owner access to a private dock and beach. Enjoy the new Guitars and Gasoline Music Festival, hike the K@P Trail or climb to Eagles Nest lookout. Golf at your doorstep. Fishing, biking, snowmobiling, ATV trails, and a quaint town with lots of fun dining options. Then get the best sleep ever in your cozy home. Turn on a fire, cuddle up and watch a movie, or linger on the deck under the stars. Start living the dream now and earn extra income as a BNB rental. You can have it all! Your home and deck offer sweeping golf course or lake views and spectacular sunsets. Make a break to the lake and refresh among nature's treasures. Fall in love today - move in tomorrow! Some photos are digitally enhanced. 24 hours irrevocable on all offers. (id:28469)
Bennett Property Shop Realty
1610 Linkland Court
Ottawa, Ontario
Stunning 4+1-bedroom bungalow w/Inlaw suite - located in the heart of Cumberland. The exterior features a blend of stone and stucco, a stamped concrete walkway, an interlock front patio, pot lights under the eavestrough, w/paved driveway leading to a spacious triple-car garage. The home is beautifully lit at night and maintained with a full sprinkler system. Grand entrance w/cathedral ceilings and a tiled foyer that opens to a thoughtfully designed layout w/8-foot doors &detailed trim. Rich hardwood through the main level, including the elegant dining area. The expansive living room boasts floor-to-ceiling windows and a custom media wall featuring a gas fireplace and built-in shelving. The gourmet kitchen is a chef's dream, w/a large centre island, quartz countertops, stainless steel appliances, wall oven, gas cooktop, wine fridge, pot drawers, and a walk-in pantry. The bright and spacious eating area overlooks the backyard and easy access to the adjacent den. A main floor office provides a professional space, while the conveniently located laundry rm adds to the home's practicality. A unique highlight of this home is the private guest suite with its own side entrance, a comfortable bedroom, & 3-piece ensuite. Two additional bedrooms on the main floor share a 5-piece Jack/Jill bath. The luxurious primary suite features French doors that open to the backyard, a walk-in closet, spa-inspired ensuite w/soaker tub, dual sinks, quartz countertops, and a large glass walk-in shower. The fully finished lower level offers a bedroom, a den, a flex rm ideal for a home gym or recreation space, and a workshop area with plenty of storage. A separate staircase provides direct access from the basement to the garage. outside private resort-style yard w/stamped concrete patio, natural gas BBQ hookup, gazebo and an outdoor fireplace w/a built-in fire pit. The heated in-ground pool is fully fenced with a dedicated pool shed and an additional storage shed. Style, Function & Luxury await. (id:28469)
RE/MAX Boardwalk Realty
95 Hemlo Crescent
Ottawa, Ontario
Welcome to 95 Hemlo Crescent. No rear neighbor!!! This beautiful and bright 3 bedroom 3 bathroom townhome with ovesized garage is delightful inside and out, Suited in a popular family-friendly neighbourhood of Kanata lakes and Close to everything. Spacious Foyer leading to formal Dining room & Sun-Filled Living room. The kitchen with generous counter space with brand new stove for the home cook. High end flooring through out. Beautiful hardwood staircase leads to the second level complete with a spacious great size primary bedroom with walk in closet and ensuite bathroom, 2 spacious bedrooms and a full bath as well. The finished lower level has a spacious rec room which is bright and tons of storage. Close to high-ranking school, Shopping, Park, High tech park, Highway 417 and more. Do not miss out on this great property and call for your private viewing today! 24 hours irrevocable on the offers. (id:28469)
Home Run Realty Inc.
164 Mccormick Road
North Glengarry, Ontario
Charming brick 3+1 bungalow with attached garage and carport. Boasting plenty of curb appeal this home offers comfort and functionality in a desirable area of town. Entrance leads to the street facing living room. Bright eat in kitchen with ample cabinetry. Rear access to deck and yard. Three main floor bedrooms with adequate closet space. 4pc bathroom with tub shower combo, laundry hook ups. Finished basement soon to be completed with a 4th bedroom, rec room and 3pc bathroom. Rear entrance. Other notables: Carport, patio, long paved driveway. Convenient accessibility to services. Hospital, school, park, church, shopping and other amenities nearby. Quick commute to Montreal. Immediate possession available. *Some photos have been virtually staged. As per Seller direction allow 24 hour irrevocable on offers. (id:28469)
Royal LePage Performance Realty
511 - 1350 Hemlock Drive
Ottawa, Ontario
Luxury 2 Bedrooms Condo Unit ideally located in the family-oriented neighborhood of Wateridge Village, between Rothwell Heights and Manor/Rockcliffe Park, only 10 mins to Parliament Hills and Downtown. This Unit comes with 2 Bedrooms, 2 Bathrooms, 1 Underground Park 1 Locker and Oversized Terrace offers a stunning view and plenty of space for outdoor activities. Open-concept floor plan offers large windows with sliding door flooded with natural light, in-unit laundry, pot lights and hardwood floors throughout and contemporary design. Kitchen boasts Quartz Counters, Stainless Steel appliances and Stylish cabinets. Convenience location, close to LRT Blair Station, CMHC, NRC, College La Cite, Colonel By Secondary School, Shopping and Amenities. Please include proof of income, full credit report & photo ID with rental application. Tenant pays water, hydro, tenant's insurancce and internet. No Pets, No Smokers, No roommates. (id:28469)
Home Run Realty Inc.
3605 Front Road
Hawkesbury, Ontario
Don't miss your chance to own a fantastic WATERFRONT property in East Hawkesbury! This 4 bedroom, 3 bath custom home (including a fully equipped 2-bedroom IN-LAW SUITE with separate entrance) offers an idyllic family retreat with breathtaking, uninterrupted views of the Ottawa River. Step inside to a bright open-concept main level, filled with natural light and designed to showcase the spectacular waterfront setting. The kitchen features custom wood cabinetry and granite, updated appliances and ample storage - perfect for everyday living and entertaining. A main-floor bedroom, full bath with laundry and a relaxing solarium with hot tub completes this level. Upstairs, you'll find an impressive primary suite with a private ensuite, two walk-in closets and a balcony overlooking the river. The lower level offers a 2 bedroom in-law suite with a private entrance, ideal for extended family, guests or additional living space. Outside, enjoy the ultimate waterfront lifestyle with a spacious deck for sunrise and sunset views, private shoreline, boat launch and dock and endless opportunities for swimming, boating, canoeing or simply relaxing in complete serenity. Attached garage heated. Adding even more value are the impressive heated detached shops with mezzanine for additional storage, perfect for hobbyists, car enthusiasts, or extra storage. (id:28469)
Exp Realty
1361 Baker Valley Road
Frontenac, Ontario
Beautifully Renovated Country Bungalow with deeded Kennebec Lake Access. Escape to the tranquil country life that awaits you in Central Frontenac! This fully renovated inside and out modern 2-bedroom, 1-bathroom bungalow is located just outside of the village of Arden and 25 minutes from Sharbot Lake. This home has deeded access to Kennebec Lake 300 metres away, providing swimming, boating, fishing and lakeside relaxation. With modern comfort and rural charm, this move-in-ready, low maintenance home is built to Greener Homes rigorous standards. It's been completely renovated down to the studs on the bedroom and bathroom wing and a complete new build with ICF foundation on the kitchen and living room wing. R64 insulation throughout the ceiling. New Board and Batten siding. New metal roof and flagstone walkway. Step inside to a bright, open-concept eat-in kitchen featuring modern cabinetry, quartz countertops, stainless steel appliances and sliding doors to the rear deck. The inviting living room features a cathedral ceiling with pot lights, and corner propane fireplace.Step through the pocket door to a separate laundry area, bathroom and two bedrooms. Large front and rear decks are perfect for morning coffee, sunset beverages and stargazing. Comfort is covered year-round with all new (2023) mechanics, plumbing and electrical including a high-efficiency electric furnace, Bosch split system heat pump, Viqua water softener and filtration system. Moen faucets, Maytag appliances, Electrolux large laundry pair and direct propane bbq line simplifies outdoor cooking. Solid core doors, new windows ensure a quiet interior and the heated bathroom floor is ahhhh-inspiring.The road is maintained year-round by the township.This exceptional property with curb appeal galore is ideal as a full-time residence or weekend retreat-country living with modern amenities already in place. Minutes from Hwy 7 and the public boat launch and easy access to Kingston, Perth, Ottawa and Toronto. (id:28469)
Coldwell Banker Settlement Realty
Lot 17 River Road
North Grenville, Ontario
WATERFRONT LOT for Sale, a RARE and Stunning Building LOT! This 1.79-acre property is located along one of the most desirable stretches of the Rideau River, offering approx. 35 km of lock-free boating between Burritts Rapids and Manotick. With frontage on scenic River Road, popular for cycling and leisurely drives. This lot enjoys a prime location just 7 minutes from Kemptville, 13 minutes from Merrickville, and 30 minutes from the 416/417 split in Ottawa. Ready for your DREAM Waterfront Home! This rural-designated lot offers privacy, with a tall cedar wall to the east and mature trees to the west. While the water is shallow, its well-suited for a pontoon or small outboard boat. Don't miss this rare opportunity to own a piece of paradise on the Rideau! (id:28469)
RE/MAX Hallmark Realty Group
4 - 50 Prestige Circle
Ottawa, Ontario
Welcome to 50 Prestige Circle, Unit 4 - a lifestyle choice in the heart of Petrie Landing. This impeccably maintained 2-bedroom condo offers the perfect blend of comfort, space, and scenery, ideal for first-time buyers, down-sizers, or investors seeking a premium Ottawa east location. One of the standout features is the expansive covered balcony spanning the length of the unit, complete with drop-down sunshades and tranquil views of the surrounding natural landscape - a perfect extension of your living space. Inside, the bright open-concept layout is thoughtfully designed for both everyday living and entertaining. The spacious living and dining areas connect seamlessly to a well-appointed kitchen featuring modern stainless steel appliances, ample cabinetry, and a functional breakfast bar with granite countertops. The primary bedroom is truly grand, highlighted by chamfered walls and multiple windows set at different angles, allowing natural light to pour in throughout the day. A walk-in closet completes this impressive retreat. The intelligent layout ensures serene views and excellent sight-lines throughout the main living spaces. A second generous bedroom, pristine bathroom, and in-unit laundry add to the home's everyday convenience.This rare offering also includes two parking spaces. Residents enjoy a well-maintained building with secure entry, all within walking distance to Petrie Island Beach, Ottawa River pathways, and bike trails. Outdoor enthusiasts will love the direct access to nature, while still being close to everyday amenities and the LRT. A beautiful condo in a sought-after setting - don't be too late to make Petrie Landing home. (id:28469)
RE/MAX Hallmark Pilon Group Realty
962 Weston Drive
Ottawa, Ontario
Welcome to 962 Weston Drive, a charming 2-storey home in the heart of Elmvale Acres, one of Ottawa's most established and family-friendly communities. Set on a large lot and backing directly onto a park, this property offers the rare advantage of no rear neighbours, giving you extra privacy and a peaceful backdrop for everyday living. Inside, the main level features a bright living room and dining room plus a convenient office area which is all complemented by hardwood flooring. The updated kitchen is both stylish and functional, offering the perfect hub for busy mornings and easy entertaining. Upstairs, you'll find three generous bedrooms including a spacious primary, along with a beautifully updated main bathroom that adds a modern touch to the home's classic character. The lower level is partially finished and includes a powder room and laundry area, providing flexible space for a rec room, home gym or additional storage. Step outside to enjoy the covered patio area, ideal for BBQs and relaxing evenings as well as a large full fenced backyard with plenty of room for kids to play, gardening or hosting friends. All of this in a prime location close to parks, schools, shopping, transit and everyday amenities with easy access to major routes for commuting. A fantastic opportunity to get into a great neighbourhood on a premium lot with a backyard setting that's tough to beat. (id:28469)
RE/MAX Hallmark Pilon Group Realty
49 Main Street E
Smiths Falls, Ontario
BUILDING FOR SALE, NOT THE BUSINESS - Outstanding fully occupied commercial main floor opportunity with well cared for mixed use building, perfectly situated in a thriving yet peaceful pocket of town. Just steps from the heart of the downtown business core and within easy reach of surrounding residential neighborhoods, the property offers convenience, flexibility for both commercial and residential uses. Its location makes it equally appealing to investors, business owners, and future residents. Main floor is designed for functionality and it's divided into two attractive commercial suites. One unit is home to a professional services office, while the other accommodates a medical treatment practice. Both spaces are thoughtfully arranged with reception areas, private offices, and storage, allowing for a wide variety of professional, service, or retail purposes. Their adaptable layouts provide security for current income while offering future potential for many business types. Above the storefronts, a vacant bright and spacious three-bedroom apartment with backyard access. The master bedroom offers a full ensuite bathroom and separate entrance. Flexibility makes the property not just a sound investment but also a place where someone could seamlessly combine living and working in one central location. Practical features further enhance this properties desirability. Two private parking spaces serve the residential unit, while on-street parking ensures convenience for commercial visitors. Modern updates include two natural gas furnaces and separate hydro services, ensuring efficiency and dependable utility management for multiple tenants. This properties location strikes the perfect balance Whether you are expanding your portfolio, seeking steady rental income, or envisioning an ideal live/work opportunity, this mixed-use gem is one you won't want to miss. (id:28469)
Century 21 Synergy Realty Inc.
Century 21 Synergy Realty Inc
1 - 609 Malartic Avenue
Ottawa, Ontario
Welcome to 609 Malartic Ave #1 a bright and spacious 2 bedroom, 1 bath all inclusive unit in a highly desirable and convenient location. This well laid out home is filled with natural light and offers comfortable living with generous room sizes, perfect for professionals, couples, or small families. Minutes from everyday essentials, local shops, cafés, restaurants, parks, and community amenities. Excellent transit access nearby makes commuting downtown or across the city easy, while major routes are close at hand for added convenience. Whether you're looking for a place that balances comfort, location, and accessibility, this unit delivers exceptional value in a vibrant, well-connected area. (id:28469)
Royal LePage Integrity Realty
408 Silverstone Way
Ottawa, Ontario
FEB 1, 2026 - LOCATION ! LOCATION ! Across to Market Place this stunning ~1,140 sq. ft. two level 2 bedroom 1.5 bath upper unit in a quiet location looking over forest area with a large outdoor balcony. Freshly painted, in great condition and flooded with natural light this spacious unit comes with hot water on demand, AC, washer, dryer, ss dishwasher, ss fridge, ss stove, granite counter tops, and one outdoor parking. Large master bedroom features lot of storage, same level laundry. The second bedroom is also spacious and comes with ample closet space. Walking distance to parks, trails and all amenities through 3 main malls in Barrhaven with over 100 businesses. Rapid transit to downtown. No smoking, no pets, available February 1, 2026. (id:28469)
Royal LePage Team Realty
2401 - 1500 Riverside Drive
Ottawa, Ontario
Welcome to Riviera, one of Ottawa's most luxurious and sought-after condo residences offering resort-style living with unmatched amenities in a prime location. Residents enjoy access to unparalleled amenities, including indoor and outdoor pools, fully equipped fitness centers, tennis & squash courts, a sauna, and beautifully landscaped grounds featuring gazebos, barbecue areas, and multiple seating spaces to relax and unwind .This 24th floor Penthouse condo offers breathtaking Sunset views , 2 parking spots and is currently vacant for quick possession! The spacious, light filled living and dining area feature an open concept layout with large windows throughout. A fully enclosed solarium provides the perfect spot to enjoy the exceptional panoramic scenery. The renovated galley kitchen boast modern finishes, while the unit includes two full bathrooms for added convenience. The generous primary suite features a walk-in closet and an ensuite. In laundry completes this well appointed home. Ideally located just a short walk to Hurdman LRT and bus station, and minutes from Train Yards shopping, Highway 417, and the Ottawa Train Station; this location offers both tranquility and connectivity. This is condo living at its finest. Don't miss your chance to call the Riviera home! (id:28469)
Avenue North Realty Inc.
793 Valin Street
Ottawa, Ontario
Close to parks, schools, transit and all amenities, this is the perfect family home. The spacious main floor boasts entertainment sized living and dining rooms, large kitchen with ample storage, granite counters and gleaming stainless steel appliances, adjacent to a large family room centered by a cozy gas fireplace, all with hardwood throughout. The sweeping hardwood circular staircase leads to the second level, where you'll find a spacious master suite, complete with walk in closet and spa like ensuite with a corner soaker tub. Three additional bedrooms, all bedrooms with hardwood floors and a full 4 piece bath. The lower level has a huge recreation room, additional bedroom and a full bathroom, a perfect in-law suite or teenager retreat. The maintenance free, fenced yard is perfect for outdoor gatherings! Includes shed, BBQ and outdoor table and umbrella, don't wait! (id:28469)
Engel & Volkers Ottawa
2204 - 234 Rideau Street
Ottawa, Ontario
Enjoy the stunning views from this 22nd floor corner unit through spectacular wrap-around floor to ceiling windows in the living/dining room and kitchen. This 2 bedroom plus den unit hosts a large primary bedroom with a large walk-in closet, full ensuite and balcony access. 2nd bedroom has door to main bath. This unit is tastefully finished with granite counters, hardwood, stainless steel appliances and French doors opening to the extra large den which some have used as formal dining room or third bedroom. In-suite laundry, a great parking spot, locker, 24/7 security, gym, pool included. Walk to every amenity including Parliament, Byward Market, Rideau Centre, Rideau Canal, and the LRT. Urban living at it's best! 24 hour advance notice on showings. Please include 2 recent pay stubs, current and complete credit report with rental application. No smoking. No pets. (id:28469)
Royal LePage Team Realty
2204 - 234 Rideau Street
Ottawa, Ontario
Enjoy the stunning views from this 22nd floor corner unit through spectacular wrap-around floor to ceiling windows in the living/dining room and kitchen. This 2 bedroom plus den unit hosts a large primary bedroom with a large walk-in closet, full ensuite and balcony access. 2nd bedroom has door to main bath. This unit is tastefully finished with granite counters, hardwood, stainless steel appliances and French doors opening to the extra large den which some have used as formal dining room or third bedroom. In-suite laundry, a great parking spot, locker, 24/7 security, gym, pool included. Walk to every amenity including Parliament, Byward Market, Rideau Centre, Rideau Canal, and the LRT. Urban living at it's best! 24 hour advance notice on showings. Photos are from a prior listing. (id:28469)
Royal LePage Team Realty
16904 Highway 7 Highway
Drummond/north Elmsley, Ontario
Here's an opportunity to develop a mixed use residential (zoned R4) property just 1 km east of the town of Perth. Take advantage of all the amenities Perth has to offer by building immediately next to its neighbouring township. This 15.594 acre lot currently established with a multi-residential 6 unit and 2 single dwelling properties fronting the highway and are being sold "where-is, as-is" ready for your development plans -the brown bungalow fronting the highway is perfect for a site office along with a steel shed with a garage door for equipment storage.. The second parcel at 16918 is single dwelling is also being sold "as-is, where-is" and measures .442acres. The land is level and dry, there is no surface water on the property. There is also an older environmental study for the 16904 parcel which indicated the property as clean. 24 Hrs. irrevocable please. *** All persons wishing to access to the property must be be accompanied by a Realtor *** (id:28469)
Royal LePage Team Realty
1009 Crestwood Drive
Brockville, Ontario
Welcome to 1009 Crestwood Drive... nestled in the heart of the sought-after Bridlewood Subdivision, where comfort meets elegance in this bright and spacious 2-storey home. With 5 generously sized bedrooms (3+2), this property is perfectly designed for families looking for both space and style. As you step inside, you are greeted by an abundance of natural light cascading through large windows, illuminating the stunning hardwood floors that flow seamlessly throughout the entire home. The open-concept layout creates an inviting atmosphere, perfect for both entertaining and everyday living. The heart of this home is undoubtedly the custom kitchen, featuring exquisite granite countertops that offer both beauty and functionality. Whether you're a culinary enthusiast or simply enjoy casual family meals, this kitchen is equipped with modern appliances, ample storage, and a generous island that serves as the perfect gathering spot. Convenience is key with a well-appointed main floor laundry room/mud room, making household chores a breeze. This thoughtful addition helps keep your living space tidy while providing easy access to the garage. The fully finished basement adds immense value, offering 2 additional bedrooms and 3 piece bath, providing ample space for guests or a growing family. Don't miss the chance to own this beautiful haven in a desirable neighborhood...schedule your viewing today and experience the perfect blend of comfort and style! (id:28469)
Royal LePage Proalliance Realty
3 - 105 Shuttleworth Drive
Ottawa, Ontario
A prime business opportunity with an exceptional leasing option are available in a desirable location. This contemporary restaurant unit is situated along a busy thoroughfare within a densely populated residential community, offering steady foot traffic and a strong local customer base. The space features a modern, functional design and is fully outfitted for immediate use, including a spacious commercial kitchen complete with an exhaust hood and all necessary restaurant infrastructure. The transaction is offered strictly as an asset sale, with the business name and branding open for discussion. The layout allows for versatility and can accommodate a broad range of culinary concepts, with particular suitability for ethnic food. The property benefits from excellent visibility, accessibility and parking and is conveniently located close to Royal Bank, Canadian Tire, FreshCo, and the Findlay Creek Animal Hospital. This turnkey space presents an outstanding opportunity for restaurateurs or investors seeking to launch or grow a business in an active and expanding community. (id:28469)
Royal LePage Team Realty
Right At Home Realty
3421 Summerbreeze Drive
Ottawa, Ontario
Quiet Neighbourhood. Small-Town Feel. Big-Time Comfort. This beautifully finished home offers timeless style, thoughtful upgrades, and exceptional living space in a peaceful, family-friendly setting. Step into the tiled front foyer featuring oversized 24" tiles, a convenient entry closet, and a striking hardwood staircase accented with elegant wrought iron spindles. Rich hardwood flooring flows throughout the main level, complemented by crown moulding and pot lights for a warm, upscale feel. The open-concept living, dining, and entertainment area is anchored by a cozy gas fireplace with a stylish tile surround perfect for everyday living and hosting. The updated kitchen is a standout, designed with both function & style in mind. Enjoy a large centre island, stainless steel appliances, a gas range with pot filler, a deep stainless steel sink, a dedicated coffee bar, and an abundance of pot drawers for optimal storage. The spacious primary bedroom features crown moulding, dual closets, and a luxurious ensuite complete w/double walk-in shower and dual sinks. Two additional well-sized bedrooms offer ample closet space and share a bright five-piece bathroom with dual sinks and a one-piece tub/shower. The main level has 9-foot ceilings, enhancing the sense of space and light throughout. The fully finished lower level offers large windows, pot lights, and a versatile rec room ideal for movie nights or relaxing with family. A fourth bedroom, a large laundry rm, a utility rm, and an updated 3-piece bathroom provide added convenience. The recreation area is perfect for a home gym or optional secondary living space, with a bonus: a staircase leading directly from the basement to the garage. The extra-large, deep garage offers exceptional storage and functionality. Step outside to a fully fenced backyard oasis featuring a two-tier deck, a large gazebo, an outdoor fire pit with an interlock surround, a detached outbuilding ideal for storage, a workshop, or a hobby space. (id:28469)
RE/MAX Boardwalk Realty
170 Camden Road
Greater Napanee, Ontario
Its family approved! This 5-bedroom, 2-bath home offers outstanding value and a timeless layout that just works. Mostly hardwood, tile, and laminate flooring throughout, a cozy rec room with a gas fireplace, and a jetted tub in the main bath add comfort and charm. Enjoy two decks, a full set of included appliances, and a peaceful side yard perfect for a hammock nap beneath the trees. Despite being close to schools, parks, and churches--and within walking distance of downtown--the lot feels wonderfully private and has a touch of country calm. A proven favourite for good reason. Trust your instincts and book a viewing today! (id:28469)
Sutton Group-Masters Realty Inc.
18723 County 18 Road
South Glengarry, Ontario
Time to own your own country getaway - Set on a picturesque 8-acre property with winding trails and a mature hardwood bush, this unique and spacious home offers over 2,000 sq ft of thoughtfully designed living space with 3+1 bedrooms and 2 bathrooms, providing exceptional privacy throughout. The main living room features vaulted ceilings and a striking two-sided wood-burning fireplace, seamlessly connecting to a cozy knotty-pine family room, perfect for relaxing evenings. The renovated kitchen is a true showstopper with a large island, quartz countertops, and a farmhouse-style sink, ideal for both everyday living and entertaining. Just off the kitchen, the laundry room doubles as a coffee bar, adding both charm and convenience. The semi-finished basement offers flexible space, perfect for teenagers, hobbies, or a casual hangout area. Step outside to enjoy composite and stone decking, an inground pool, and the serenity of country living. Additional highlights include updated doors and windows, a 2-car attached garage equipped with electric vehicle charging, and a massive shop featuring two bays plus a separate, dedicated workshop area, ideal for trades, storage, or creative pursuits. Approximately one acre is fenced around the home, offering the perfect blend of usability and wide-open space. This is truly a bucket-list property, private, scenic, and loaded with lifestyle features rarely found in one offering. (id:28469)
RE/MAX Affiliates Marquis Ltd.

