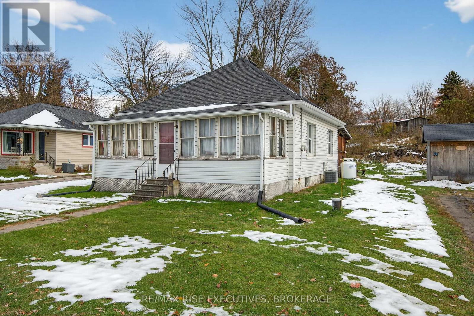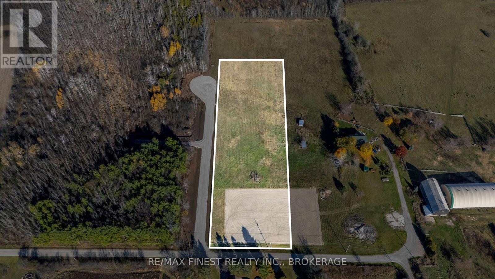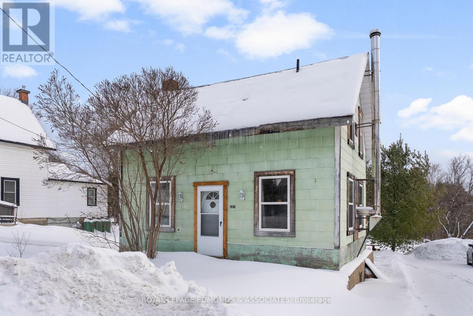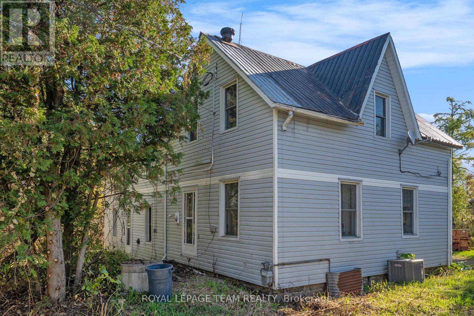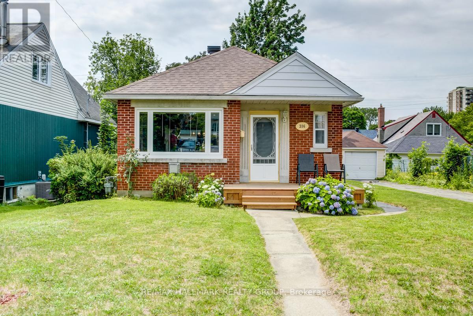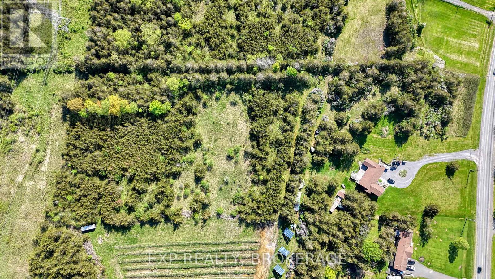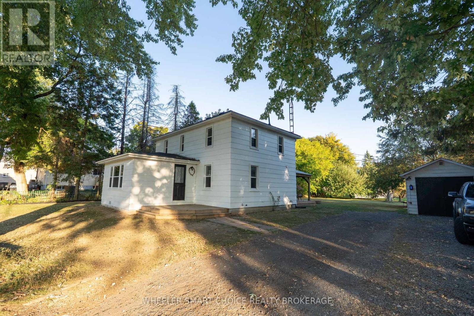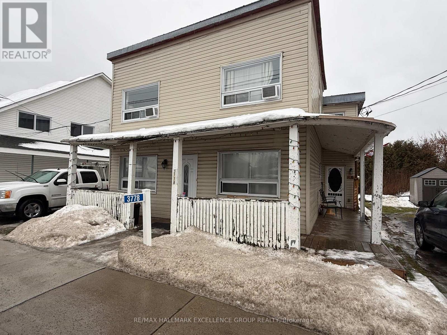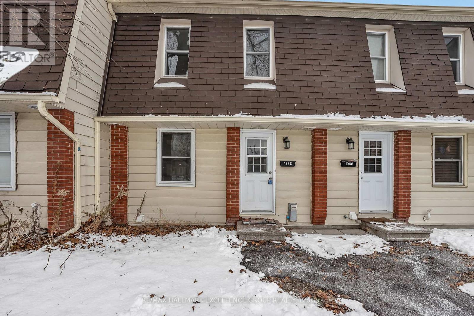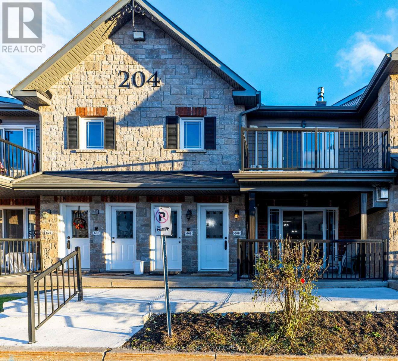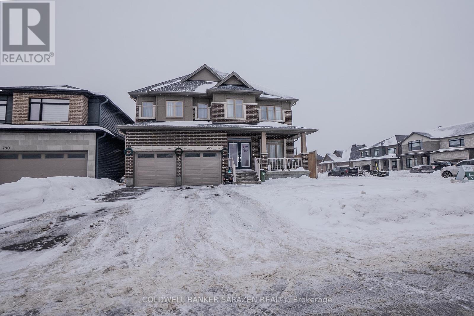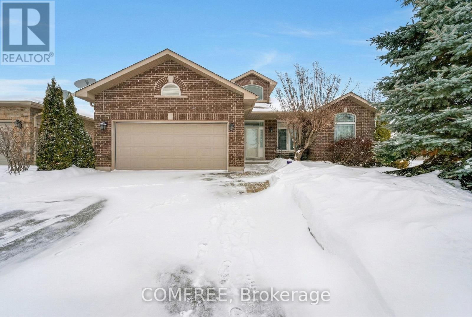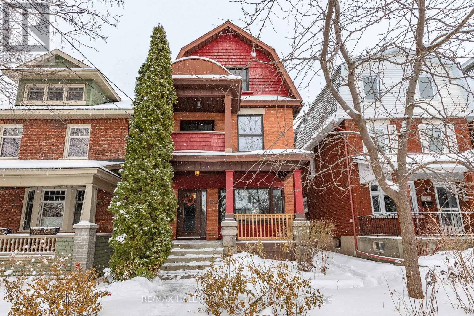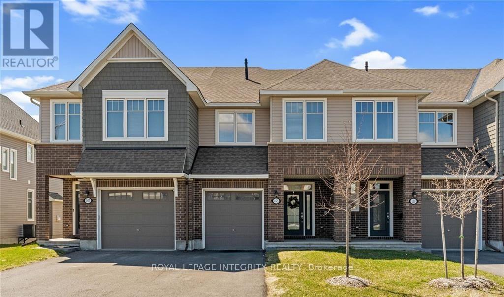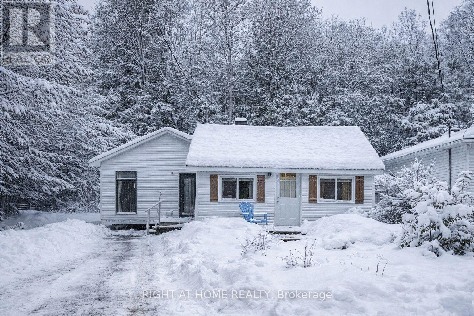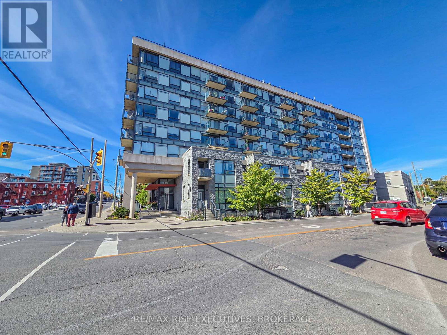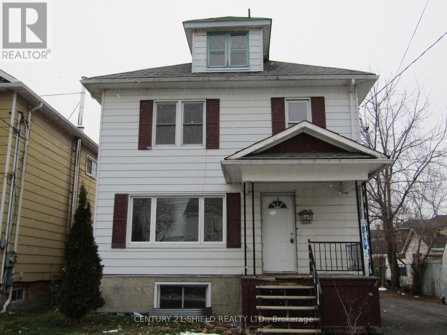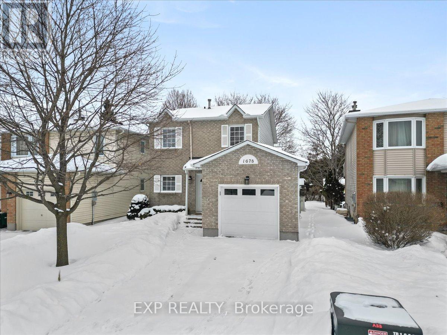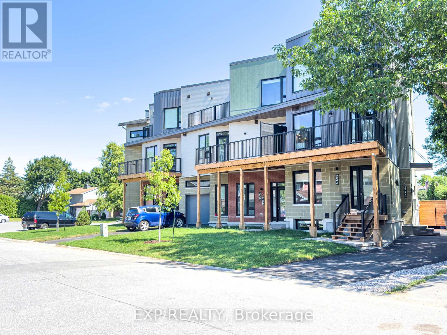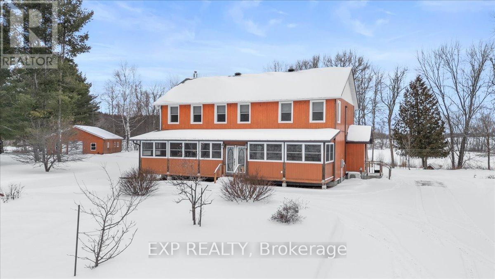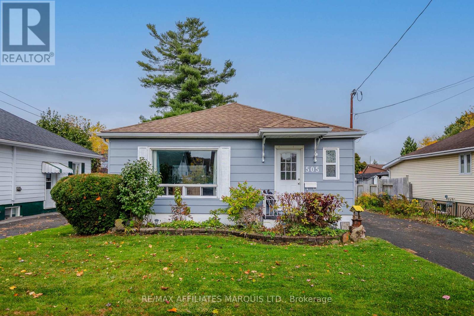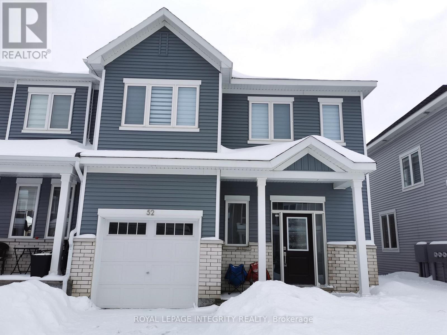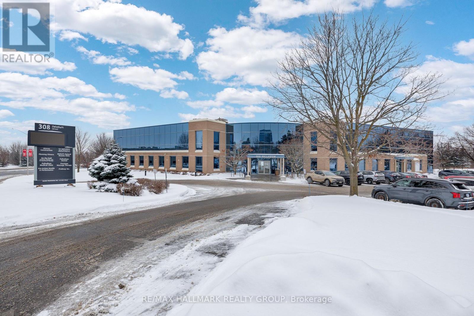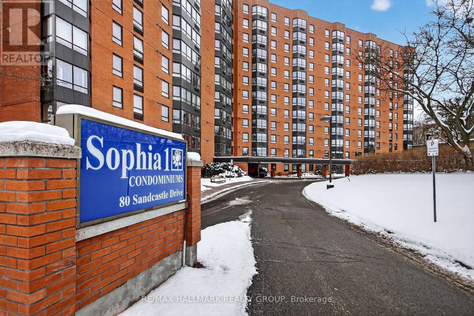6862 Highway 38
Frontenac, Ontario
6862 Highway 38 - Affordable, Updated Living in the Heart of Verona. Welcome to this charming and low-maintenance 2-bedroom bungalow, ideally located just steps from all of Verona's amenities and a short drive to Kingston. Surrounded by some of the area's best lakes and outdoor recreation, this home offers convenience and simplicity in a peaceful small-town setting. Inside, you'll find a cozy layout with an enclosed front porch and a flexible attic space that offers great potential for storage, a hobby area, or future development. The home has seen many important updates in recent years, including the roof, soffit, fascia, eavestroughs, furnace, AC, and breaker panel-providing comfort and peace of mind. Set on a deep223-foot lot-a rare find in the area-this property features a covered back deck and multiple sheds for storage and workspace. Perfect for first-time buyers, downsizers, or investors, this move-in-ready home offers exceptional value across from Prince Charles Public School and within minutes of groceries, restaurants, and everyday essentials. (id:28469)
RE/MAX Rise Executives
0 Rathwell Road
Drummond/north Elmsley, Ontario
Build Your Dream Home on This Newly Severed Residential Lot! Discover the perfect balance of peace, privacy, and convenience with this newly severed residential lot-ready and waiting for your vision. This lot has utility hookup availability, to provide a seamless start to your next build. Located on a quiet, scenic rural road, this lot offers a tranquil escape surrounded by nature, while being just a short drive to the charming town of Perth and all its amenities, shops, and restaurants. A newly developed road beside the property enhances accessibility and adds to the area's growing appeal, making this a smart investment in an up-and-coming neighbourhood. Whether you're dreaming of a year-round home or a peaceful country retreat, this lot offers just over 2 acres of endless potential to create the lifestyle you've been looking for. Don't miss this rare opportunity to build in one of the area's most promising locations! (id:28469)
RE/MAX Finest Realty Inc.
107 Bonnechere Street E
Bonnechere Valley, Ontario
Located right on Bonnechere Street, this cozy 1-bedroom, 1-bath home offers the perfect combination of small-town convenience and warm, rustic charm. The main level features in-floor radiant heat for year-round comfort, while the loft-style upper level adds a unique cabin feel. What truly sets this property apart is its large 200-foot-deep yard - a dream for anyone who values outdoor space. Whether you envision lush gardens, a fire pit and entertaining area, or simply a private place to relax, this expansive lot provides endless possibilities for recreation, projects, or future expansion. The yard pairs beautifully with the home's inviting layout, giving it both personality and potential - ideal for those who appreciate character and room to make it their own. Recent updates within the last decade include new windows, PEX plumbing, partial electrical work, plus a new shed built with poured concrete floor and tin roof. With solid bones and much of the heavy lifting already complete, this home is ready for your finishing touches to make it truly shine. Whether you're looking for a first home, a downsizer's retreat, or a weekend getaway near the Bonnechere River, this inviting Eganville property offers a unique opportunity to create your dream space in a welcoming community. 24-hour irrevocable on all offers. (id:28469)
Royal LePage Edmonds & Associates
9066 Victoria Street E
Ottawa, Ontario
Back on market!--rural opportunity on five acres! 1870's farm home seeking new owners to improve and enjoy this private wooded location set back from Victoria St -Minutes from Metcalfe and Russell with good potential.Newer kitchen with Island and adjacent dining room.Large living room,Three bedrooms,Nat gas heat,air conditioning,2 baths,Separate staircase to primary bedrm(With ensuite) and original stairs to other bedrms and main bath. Outbuildings (stable) not in useable condition -Drilled well with submersible pump.Dug well near house(as viewed and assumed workable)-Septic tank recently pumped and operating well. Sellers would appreciate 24 hrs advance notice for all showings.Daytime preferred. (id:28469)
Royal LePage Team Realty
316 Ducharme Boulevard
Ottawa, Ontario
Welcome to 316 Ducharme Blvd! This is a charming BUNGALOW very centrally located and close to all shopping, amenities, groceries, transit, parks, and so much more! Sitting on a large lot, this home has lots of outdoor space w/ parking for 5 vehicles (1 in detached garage - which also offers lots of storage). New front porch is the perfect outdoor seating place. Main level of the home features hardwood floors, large sun-filled living/dining areas, kitchen with all appliances lots of cupboard storage and a counter top for stools. Main level also features 2 spacious bedrooms and a full bathroom with soaker tub. Lower level features spacious rec room with heated floors, 2 additional rooms that could be used as home offices/dens, second full bathroom with stand-up shower, laundry room, and storage. Tenant pays all utilities. Available Immediately! (id:28469)
RE/MAX Hallmark Realty Group
Pt Lt 3 County 9 Road
Greater Napanee, Ontario
Discover the perfect balance of privacy and convenience with this exceptional 6-acre building lot just minutes from Napanee. Tucked away from County Road 9, this spacious property offers the ideal setting to build your private dream home. Surrounded by nature and mature trees, enjoy peace and seclusion without sacrificing access to town amenities. Whether you're looking to create a family estate or a tranquil country retreat, this lot provides the space and setting to bring your vision to life. (id:28469)
Exp Realty
15904 Manning Road
South Stormont, Ontario
This meticulously maintained 4 bedroom home is full of character and modern comfort. Ideally located just steps from restaurants, shopping, the St. Lawrence River, and the Long Sault Parkway, its perfect for families who love fishing, boating, and beach days. Inside, you'll find a bright and airy main floor with a fantastic open concept space, quartz countertops in kitchen, large windows that flood the home with natural light and a main floor bedroom. Upstairs offers three bedrooms and a spacious family bathroom perfect for growing families. The generous lot features mature apple trees, a cozy firepit, and plenty of room for kids to play. Large deck with gazebo, fire pit, detached garage and long driveway provide ample parking. This home has been lovingly cared for, with significant updates including a new septic tank (2014), windows and doors (2016), hot water tank & furnace (2020), and electrical panel (2021). Don't miss this rare opportunity to own a beautiful home in a sought-after Seaway location. If you want to feel like you are living in the privacy of the country but right in the sweet spot of Long Sault book your private showing today! (id:28469)
Wheeler Smart Choice Realty Brokerage
3778 Champlain Street
Clarence-Rockland, Ontario
Solid income-producing triplex in the village of Bourget, within the municipality of Clarence-Rockland. Fully tenanted, offering immediate cash flow from day one. The property fronts on Champlain Street and backs onto Maisonneuve Street, providing excellent access and added flexibility. Features three self-contained units with three kitchens and three laundry areas. Heated by two forced-air natural gas furnaces. Municipal water with septic system. Current rents: Unit A (1 bedrm) $1418/mth, Unit B (2 bedrms) $1375/mth, Unit C (2nd floor 1 bedrm) $1100/mth. Total annual gross income $46,716. Annual Operating Expenses $12,449. Ideal opportunity for investors seeking a stable asset in a growing rental market. Convenient village location close to local amenities, primary school and within commuting distance to Ottawa. Minimum of 24 hours notice for all showings and 24 hrs irrevocable on all offers. (id:28469)
RE/MAX Hallmark Excellence Group Realty
15 - 1968 Fairglen Mews
Ottawa, Ontario
Welcome to this affordable and move-in ready 3 bedroom condo townhome in the heart of Blackburn Hamlet. It's freshly painted and features some updated flooring. This home offers a bright layout with an updated kitchen that makes everyday living easy and comfortable. The main level provides an inviting living and dining space with access to the yard., while the second floor features three well-sized bedrooms and a full bathroom, plus a convenient main floor powder room. Located in a friendly established neighborhood steps to parks, pathways, transit, schools, arena and everyday amenities, this property delivers incredible value for 1st time home buyers, downsizers or investors. Immediate possession available- move in anytime and make it your own! 24 Hours Irrevocable on all offers. (id:28469)
RE/MAX Hallmark Excellence Group Realty
608 - 204 Eliot Street
Clarence-Rockland, Ontario
Discover comfort and convenience in this rarely offered main-level 2-bedroom condo in the sought-after Eliot Street community of Rockland. Perfectly situated on a quiet cul-de-sac and within walking distance to grocery store, pharmacy, restaurants, Beer Store, parks, and daily essentials, this move-in ready home blends style and practicality.An inviting open-concept layout welcomes you with neutral laminate and ceramic flooring throughout the main living areas. The bright living room features a cozy gas fireplace, keeping the home warm and energy-efficient and chilly ductless air conditioner for summer comfort. The kitchen impresses with an island, abundant cabinetry, sleek hardware, and newer stainless appliances-truly model-home quality. Two spacious bedrooms provide comfortable living, along with a full bathroom offering generous counter space. Enjoy the convenience of in-unit laundry with storage.Step outside to your private front patio, perfect for morning coffee or evening relaxation. Built with concrete slabs and full concrete between units, this condominium offers exceptional soundproofing, fire resistance, increased safety, and reduced energy costs-a standout advantage in this market.Ideal for first-time buyers, downsizers, or investors seeking a well-maintained property in a desirable location. A beautiful and functional place to call home.24 Hours Irrevocable on all offers.Immediate or flexible possession available. (id:28469)
RE/MAX Hallmark Excellence Group Realty
788 Wooler Place
Ottawa, Ontario
Welcome to this impressive single-family home on a premium corner lot in the sought-after community of Findlay Creek! Offering space, style, and functionality, this home is perfect for growing families and those who love to entertain.The open-concept main floor is bright and inviting, designed for modern living. Enjoy a dedicated study and library, ideal for working from home or creating a quiet reading retreat. The spacious living and dining areas flow seamlessly into the upgraded kitchen, featuring quality finishes and plenty of room to gather. The dining room showcases soaring ceilings open to the second level, adding a dramatic and elegant touch filled with natural light.Upstairs, you'll find 4 generous bedrooms plus a massive primary suite, offering plenty of space for everyone. The primary retreat provides the comfort and scale you've been looking for.The finished basement expands your living space with a large recreation room and a full bathroom - perfect for a media room, gym, guest space, or play area.Situated on a desirable corner lot in a family-friendly neighborhood close to parks, schools, shopping, and amenities, this home truly checks all the boxes for space, location, and lifestyle. (id:28469)
Coldwell Banker Sarazen Realty
31 Essex Drive
Belleville, Ontario
This bright and spacious Staikos-built brick bungalow is located in Canniff Mill Estates, Belleville, and is close to parks/playgrounds and near riverside trails and a dog park . This four-bedroom, three-bathroom open floor plan home has 9 foot ceilings and Mirage engineered hardwood flooring on the main floor, and ceramic tile flooring in the bathrooms, kitchen, laundry room and entrance. The great room features a 10 foot tray ceiling, and a large window facing the private and fenced/treed patio area. The kitchen has high-quality LUXOR maple cabinets. The master bedroom includes a walk-in closet and a 4-piece ensuite with walk-in shower, and separate bathtub. The lower level is finished and has an open living/dining/rec room/kitchenette for entertaining, a full bathroom, a Nordic cedar electric sauna, large bedroom with walk-in closet, and lots of storage space. Enjoy the maintenance-free backyard that has ample room for patio lounge furniture and outdoor cooking, and comes with a natural gas Vermont BBQ and Napoleon natural gas fire pit. This corner property has a side driveway for RV, boat trailer or extra car parking. Recent upgrades include: new shingles in 2022, and a new forced air gas furnace in 2019. Conveniently located to provide easy access to Highway 401, and is close to shopping and restaurants. High speed fibre internet is available, and school bus pickup is close by. (id:28469)
Comfree
133 Bayswater Avenue
Ottawa, Ontario
This handsome three-storey brick duplex is quietly impressive. The quality is immediately apparent and there's no doubt it has been well cared for over time. Shaped by intelligent design, each unit has its own distinct rhythm, brought together by high ceilings, abundant natural light, hardwood floors, and luxury details throughout. The main-floor apartment offers a generous one-bedroom layout with a welcoming living room anchored by a gas fireplace and large bay window, a proper dining area with custom built-in shelving, and a beautifully renovated kitchen designed for people who love to cook. A stylish modern bath, in-unit laundry, and a private deck off the bedroom complete a space that feels calm, refined, and complete. The upper unit unfolds over two levels and lives more like a private home than an apartment with three bedrooms & two baths. The spacious living/dining area is complemented by a wood-burning fireplace and the kitchen has been thoughtfully renovated, featuring a breakfast bar and a dedicated coffee nook-small details that quietly elevate daily life. A generous rear deck overlooks the backyard, while a front porch off the living room offers a front-row seat to the neighbourhood. A proper mudroom and in-unit laundry add everyday ease. Both units are modern, turnkey, and currently occupied by professionals, making ownership as practical as it is appealing. The basement, with its own entrance, provides excellent storage and a high-ceilinged area well suited for a home gym, studio, or epic workshop. All major systems have been updated, allowing you to focus on living rather than maintaining. Set in the heart of Hintonburg, you're steps from independent shops, cafés, and restaurants, with the city's main transit hub just five minutes away. With two-car parking off the rear lane, this is not just a beautiful place to own-it's a smart, enduring investment in one of the city's most dynamic communities.Rents; $2,000&$2,800/mth + utilities. 48 hr irrevocable. (id:28469)
RE/MAX Hallmark Realty Group
165 Angelonia Crescent
Ottawa, Ontario
2021-built TAMARACK Brock Model townhome nestled in Findlay Creek, complete with remaining Tarion Warranty! Boasting over 2,000 sq.ft. of thoughtfully designed living space, this home offers 3 spacious bedrooms and 2.5 baths. The open-concept main floor features 9-foot ceilings, upgraded hardwood flooring, elegant light fixtures, and a warm ambiance highlighted by a glass fireplace in the living area. The gourmet kitchen is a chef's delight with upgraded cabinetry, quartz countertops, stainless steel appliances, breakfast bar, pot lights, and a pantry-perfect for entertaining and family gatherings. Upstairs, the primary suite provides a luxurious retreat with a soaker tub, glass shower, and walk-in closet, while two additional bedrooms, a 4-piece family bath, and a convenient laundry room complete the second level. The finished basement expands the living space with a cozy fireplace and ample storage. Flooring includes tile, hardwood, and carpet (wall-to-wall) for a balanced blend of style and comfort throughout. (id:28469)
Royal LePage Integrity Realty
15 Willis James Lane
Mcnab/braeside, Ontario
This bungalow home feels like a hidden retreat, where cathedral ceilings stretch overhead and every corner tells a story. This home was renovated in 2022 and in 2023, it grew even sweeter with a professionally approved extension that added a cozy living room for movie nights and a bright bedroom with its own closet for all the little luxuries of life. Mornings are best spent on the front deck with a steaming coffee in hand, while evenings invite you to the back deck to catch the last glow of the sunset or sip wine under the stars. The renovated kitchen makes cooking a joy, laundry is right where you need it, and the open concept keeps everything flowing effortlessly. Its a home that feels playful yet practical, ready for quiet weekends, lively evenings, and everything in between. Roof (2022), most windows (2022 & 2023), Washer & Dryer (2025), Septic tank's age is unknown but it was emptied October 2025. Book your visit and see why this charmer is worth falling for! (id:28469)
Right At Home Realty
601 - 121 Queen Street
Kingston, Ontario
Located right in Kingston's historic downtown core, this stylish 2-bedroom condo combines modern design with unmatched convenience. Just steps from Queens University, KGH, boutique shopping, and an array of dining options, the setting is vibrant yet practical. Inside, the thoughtful layout begins with a spacious foyer that flows into a bright open-concept space for living, dining, and cooking all highlighted by oversized windows framing the Cathedrals architecture. Residents also enjoy premium amenities including underground parking, private storage, secure bicycle facilities, a guest suite, a residents lounge, and a beautifully finished outdoor terrace designed for gatherings, complete with dining areas and BBQs. Built only nine years ago, this condominium offers both comfort and lifestyle in one of the city's most desirable neighbourhoods. (id:28469)
RE/MAX Rise Executives
333 Munro Avenue
Cornwall, Ontario
Well-maintained two-storey home located in an established Cornwall neighbourhood. Situated on a large lot, this property offers strong value and flexibility for both owner-occupiers and investors. Recent updates include new flooring and fresh paint throughout, providing a clean, move-in-ready interior. The main level has a large kitchen with ample cabinetry and prep space as well as a formal dining room and living room. The upper level features three large bedrooms and a full bathroom, offering a functional layout with generous room sizes. A finished basement adds additional living space and potential for further customization with a large Rec room, and laundry room including a 2 piece bath. The spacious yard provides room for outdoor enjoyment. With solid construction, recent interior updates, and a desirable in-town location close to schools, shopping, and amenities, this property presents a great opportunity for investors, first-time buyers, or those looking to add value in a stable Cornwall market. 48 hour Irrevocable is required on all offers (id:28469)
Century 21 Shield Realty Ltd.
1678 Boisbriand Crescent
Ottawa, Ontario
Available for immediate possession! This beautifully maintained 2-storey, 3 bedroom home offers exceptional privacy with no rear neighbours, making it a perfect retreat. The home boasts a renovated galley-style kitchen with abundant storage and counter space, a cozy breakfast nook, and direct access to the formal dining room ideal for both casual meals and entertaining. The bright and airy open-concept living/dining area features pristine hardwood flooring, a charming gas fireplace, and patio doors leading to a spacious backyard with deck. Upstairs, hardwood continues through to a generous primary bedroom featuring a full wall of closets and cheater access to a 5-piece bathroom, complete with added storage cabinetry. Two additional bedrooms complete the upper level. The finished basement provides a comfortable family room space, along with a separate laundry/storage area. A fantastic rental opportunity in a peaceful setting! Rental application, Credit check, ID and pay stubs required, Rental application, Credit check, ID and pay stubs required. (id:28469)
Exp Realty
B - 25 Fair Oaks Crescent
Ottawa, Ontario
Welcome to 25 Fair Oaks, located in Craig Henry close to transit, parks and amenities. This is modern living at its finest!! These Luxury 450 sq/ft two story one bedroom units feature an open concept main floor living space with stone countertops in the kitchen and stainless steel appliances. Your lower level has an open bedroom space with a full bathroom and laundry plus a storage area!! Communal backyard space for one-bedroom units located in the rear of the property. Tenant pays Gas and Hydro, water is included in the rent. Street parking permit available from the City of Ottawa for an additional $65 a month added to the rent. The landlord purchases the pass and the tenant can then register themselves. (id:28469)
Exp Realty
1220 Westross Road
Whitewater Region, Ontario
Quiet Country Comfort at its finest. Spectacular views: Rear private and quiet pond view, Front vast farmland/valley view. 30' x 60' heated detached garage. Meticulously maintained home. Private 1.8 Acre lot. New Furnace, 2024 windows, 2023 roof shingles, 2020 exterior painted, 2019 New Block Foundation. (id:28469)
Exp Realty
505 Guy Street
Cornwall, Ontario
Are you looking for a well located 3+1 bedroom, 2 bathroom home with a detached garage that is situated just steps from shopping, restaurants, schools, and parks? If so you will love 505 Guy St. The main floor of this home features a spacious entryway and a living room with plenty of natural light while down the hallway are 3 generous bedrooms and a full 3-piece bathroom. At the rear of the home is the large eat-in kitchen which has plenty of cabinet space, room for a large table, and great views of the back yard. The basement hosts an additional living/recreational area, another full 3-piece bathroom, a bedroom, and a convenient laundry area. Outside the home not only will you find a detached garage but you'll also find a fully fence rear yard with a peaceful rear deck/sitting area. As per form 244 seller requires 24h irrevocable on all offers. (id:28469)
RE/MAX Affiliates Marquis Ltd.
52 Focality Crescent
Ottawa, Ontario
This beautifully appointed end unit townhouse is located in the charming Halfmoon Bay community and features elegant hardwood flooring and smooth ceilings throughout the main level. The open-concept kitchen is equipped with upgraded, ceiling-height cabinetry, luxurious quartz countertops, and stainless steel appliances, creating a modern and functional space. The second floor offers three generously sized bedrooms and two full bathrooms, providing comfort and privacy for the whole family. The fully finished basement adds a spacious recreation area along with an additional powder room. A fully fenced backyard provides a private outdoor space ideal for relaxing or entertaining. Ideally situated just minutes from shopping, public transit, and major highways, this home offers exceptional convenience and outstanding value. The landlord is currently offering a rental incentive for qualified tenants. Please contact the listing agent for details. Photos were taken before the current tenants moved in. (id:28469)
Royal LePage Integrity Realty
308 Palladium Drive
Ottawa, Ontario
Well-established and reputable Natural Beauty & Aesthetic Clinic offering a turnkey opportunity in a prime Kanata location. Mishel's Natural Beauty Clinic is known for its loyal clientele, strong brand presence, and focus on natural, refined aesthetic results. The clinic features a modern, welcoming interior, fully equipped treatment rooms, and a professionally designed layout suitable for a wide range of aesthetic and wellness services. an organic SEO-powered lead system that consistently generates bookings. This business benefits from consistent repeat clients, excellent online reputation, and strong growth potential. Ideal for an owner-operator or investor looking to enter or expand within the thriving medical aesthetics and beauty industry. Training and transition support may be available. Confidentiality agreement required. 5+5 Lease available. All financial documents available with Non-Disclosure Agreement (NDA). (id:28469)
RE/MAX Hallmark Realty Group
617 - 80 Sandcastle Drive
Ottawa, Ontario
Nestled in mature Leslie Park, the amenity-rich Sophia I at 80 Sandcastle is a well-managed friendly community steps to Queensway Carleton Hospital, close to Baseline/Richmond transit, and minutes to Highways 417/416. One of the larger 2-bedroom + solarium layouts (popular Augusta model!) provides nearly 1,000 sq ft of flexible living space and a peaceful treed view. Classic cherry wood kitchen with pantry cabinetry, sleek black appliances are included. Large windows bring abundant natural light. The southeast-facing solarium (cat-approved sunbeam lounge!) connects both the living room and 2nd bedroom - perfect as a bright home office, reading nook or hobby space without sacrificing a bedroom. Life at Sophia I feels pleasantly straightforward and community-minded. Start the day with coffee in your sunny solarium overlooking mature trees, then take a quick elevator ride down for a workout, a quiet read in the library, soak in the hot tub or stretch in the sauna. In warmer months, the outdoor pool becomes the perfect "staycation" perk. The building is well managed with helpful on-site staff, and residents stay in the loop through regular updates posted in the common areas. When friends or family visit, the guest suite is a game-changer. Add in nearby transit, quick highway access, and close proximity to the Queensway Carleton Hospital, Bayshore, Bells Corners, College Square and DND Carling Campus and you get a comfortable, convenient lifestyle that suits downsizers, commuters, and anyone who wants a calm place to call home. Pet-friendly (restrictions apply): up to two pets per unit (20 lb limit). Common areas are "carry, crate, or stroller" territory - yes, you can absolutely justify the cutest pet stroller or puppy purse. Life is full of joy at the Sophia I, come see for yourself! (id:28469)
RE/MAX Hallmark Realty Group

