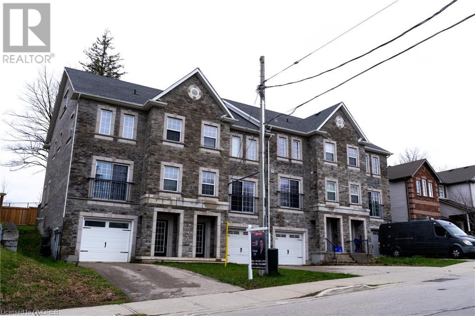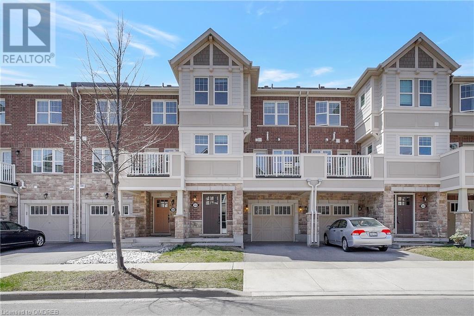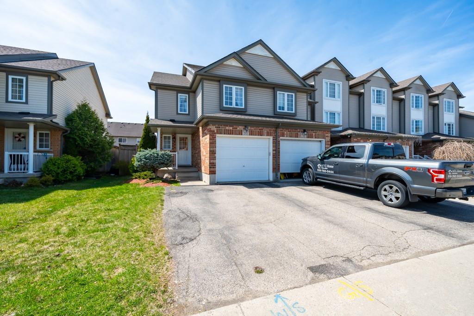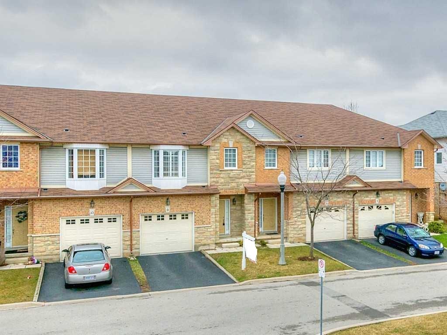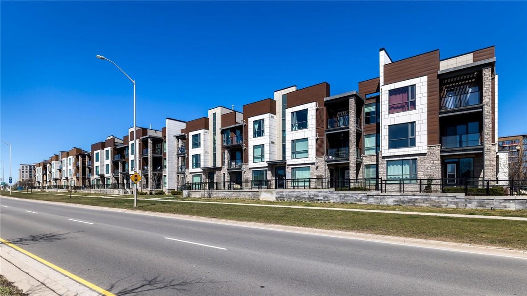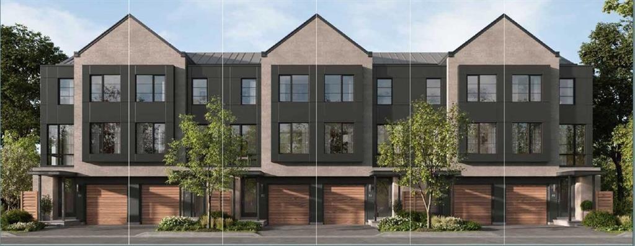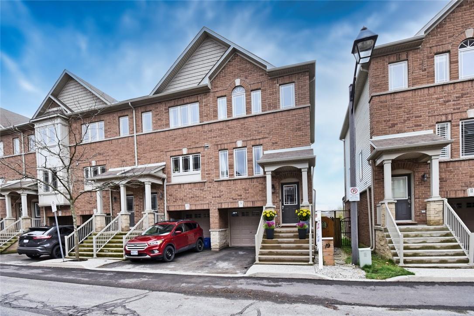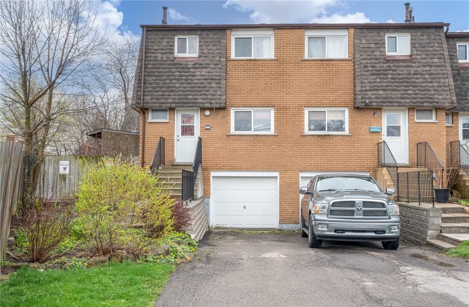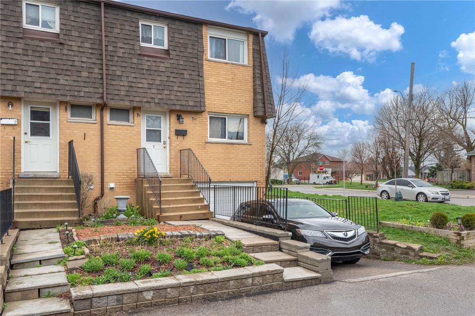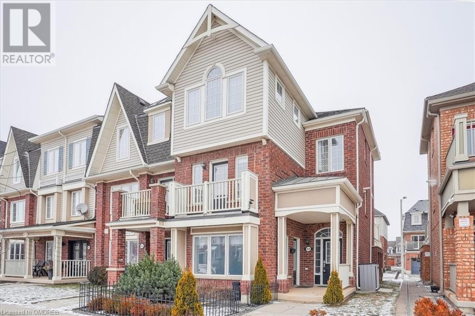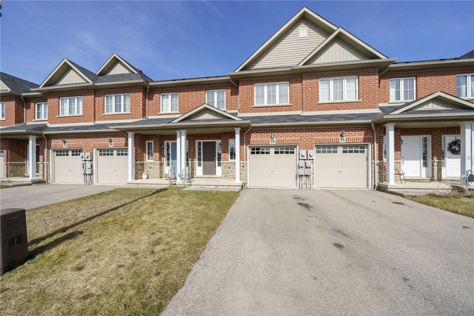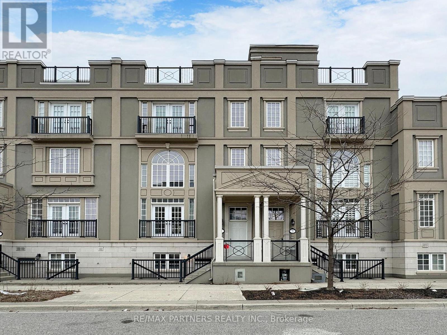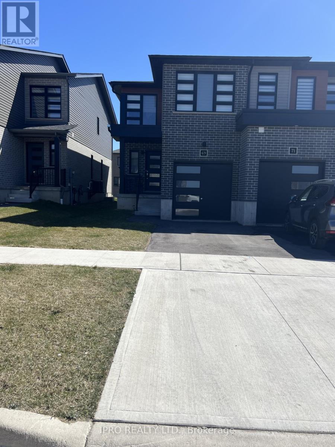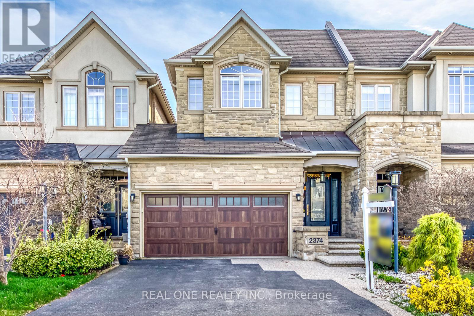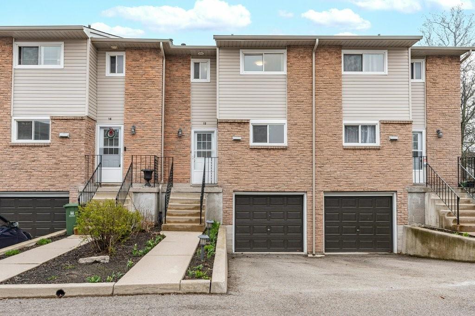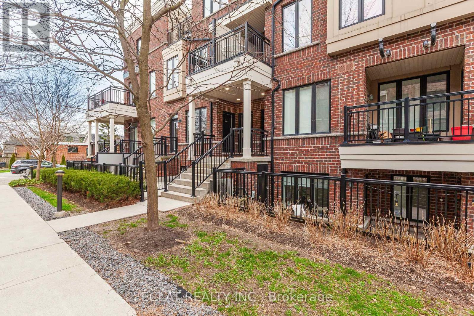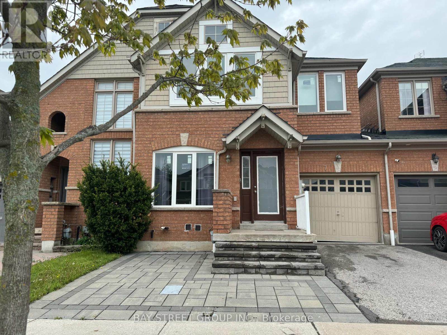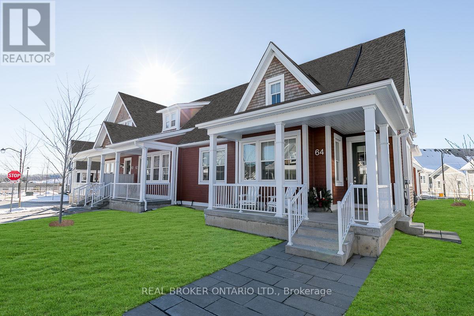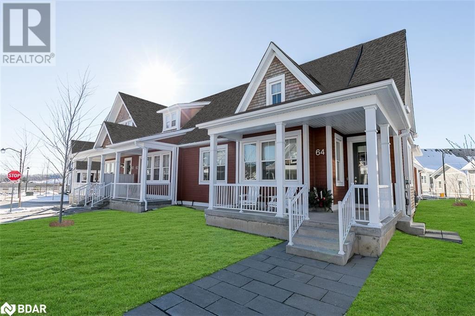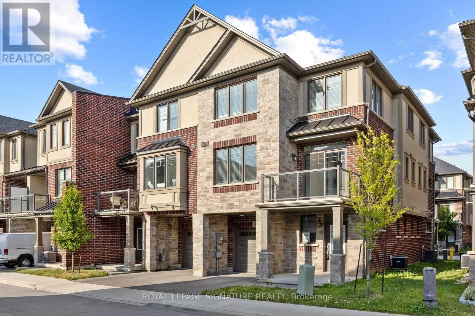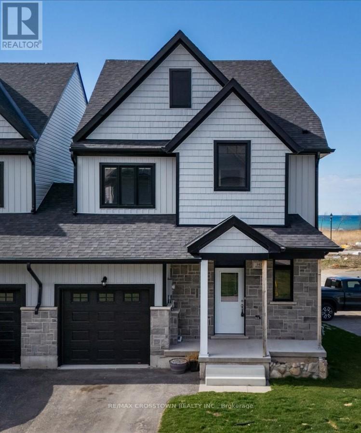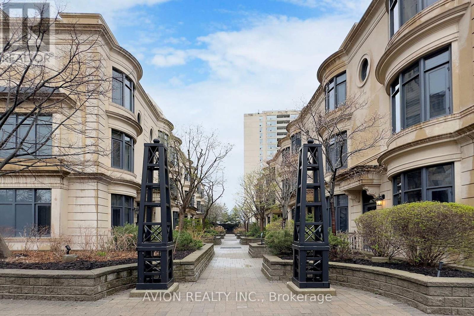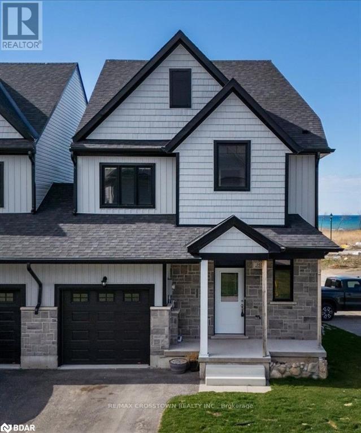53 Woolwich Street
Kitchener, Ontario
Discover the perfect blend of comfort and convenience at 53 Woolwich Street, Kitchener – a property that's ideal for first-time homebuyers and growing families. This beautifully crafted home sits on a spacious lot, features 3 large yet cozy bedrooms, and 3 washrooms. At over 2,300 square feet it feels like your are living in a detached home. On the loft style 4th floor there is a family room designed to host your cherished gatherings and create lasting memories. The heart of the home shines with natural light, inviting you to relax and enjoy each moment. Located in the vibrant growing hub that is Kitchener, 53 Woolwich Street is situated in proximity to good schools, lush parks, and convenient shopping nearby. University of Waterloo and Wilfred Laurier campuses are 10 minutes away. It's the perfect setting for families to plant their roots. (id:27910)
Royal LePage Credit Valley Real Estate Inc.
3090 Mistletoe Gardens
Oakville, Ontario
Cozy, Well-Maintained Freehold Townhouse Located In Oakville’s sought-after neighborhood of the Preserve! Open Concept Living/Dining with a walk-out to balcony, Upgraded Kitchen With Granite Countertop And S/s appliances. Hardwood Flooring On Main Floor And Upper Hallway. Convenient Upper floor laundry! Steps to stores, parks, trails and Oodenawi school and minutes to New Oakville Hospital, big box stores, and major highways. Includes: Existing Stainless Steel Appliances: Fridge, Stove, Dishwasher, front loading Washer & Dryer, All Electrical Light Fixtures, All Window Coverings. Garage Door Opener. (id:27910)
Right At Home Realty
93 Max Becker Drive
Kitchener, Ontario
This is a fantastic freehold townhome, positioned as an end unit with a wider backyard, offering a sense of spaciousness and privacy. Nestled in the family-friendly Laurentian West neighborhood, it boasts meticulous maintenance by its original owners. With over 1790 sq.ft. of finished living space, it features an inviting open-concept main floor, illuminated by sunshine pouring into the Living/Dining room adorned with California shutters. The updated Kitchen is a highlight, boasting quartz countertops, a new rectangular sink, and a range hood. The main floor also includes an updated 2-piece Bathroom with a quartz vanity and sliding doors leading to a beautifully landscaped, fenced private patio, perfect for outdoor enjoyment. Moving upstairs, you'll find 3 spacious Bedrooms, including a large Primary, and a luxurious 4-piece Bathroom complete with a corner whirlpool tub, quartz vanity, and free-standing glass shower. Recent updates include new laminate flooring throughout the second floor in 2021.The basement area adds versatility to the home with a spacious 4th Bedroom, a convenient 3-piece Bathroom, and Laundry facilities. The home is carpet-free, boasting hardwood, laminate, and ceramic flooring throughout, complemented by a solid wood staircase. Other notable features include a new roof installed in 2018, a reverse osmosis water filter, a single-car Garage, and parking space for 2 cars in the driveway. (id:27910)
1st Sunshine Realty Inc.
60 Cloverleaf Drive, Unit #9
Ancaster, Ontario
Available for occupancy on July 2nd, 2024, Tenant responsibilities include all utilities and cost of water heater's rental fee ($35/month). Interested applicants must submit a comprehensive Equifax report, proof of income, references, and a detailed rental application for consideration, Charming townhome nestled in the coveted Meadowland neighborhood, offering a serene backdrop overlooking a picturesque ravine. Enjoy the convenience of walking to the nearby shopping center and easy access to the Linc and Hwy 403, making commuting a breeze. Step inside to discover open rise stairs adorned with wrought-iron spindles, adding a touch of elegance to the interior. The gourmet maple eat-in kitchen is a culinary delight, featuring luxurious granite countertops and a convenient breakfast bar. Retreat to the spacious master bedroom complete with an ensuite bathroom and a generous walk-in closet, providing a haven of comfort and privacy. The fully finished walkout basement boasts a versatile rec room and sliding doors leading to a charming cobblestone patio, perfect for outdoor relaxation and entertaining. (id:27910)
RE/MAX Escarpment Leadex Realty
2375 Bronte Road, Unit #204
Oakville, Ontario
Welcome to 2375 Bronte Rd, #204. This stunning townhome in West Oak Trails offers 2 bedrooms, 2 bathrooms (with plenty of upgrades!), featuring a spacious living area with 9 ft ceilings, functional living room, and a chef's kitchen with stainless steel appliances and a breakfast bar. Enjoy indoor/outdoor living terrace. This unit includes a private garage with direct building access, a driveway and a large locker in the basement. Conveniently located near Oakville Hospital, highways, Go Train, and schools, it's ideal for first time buyers, small families and investors. (id:27910)
Royal LePage Macro Realty
2273 Turnberry Road, Unit #lot 42
Burlington, Ontario
The Mayfair now under construction in Millcroft by Branthaven. Great street appeal! Open concept design! Spacious ground family room with walk-out to patio. Spacious main floor. Large windows in living room. Dining room great for entertaining. Powder room. Chef's delight kitchen with Island & Breakfast Bar. Walk-out to to a deck. Master with walk-in closet & ensuite + 2 bedrooms. Main bath & laundry. Upgrades included are noted in supplement with floorplan. (id:27910)
Royal LePage Burloak Real Estate Services
25 Viking Drive, Unit #19
Binbrook, Ontario
This fantastic freehold end unit townhome in Binbrook offers 2 bedrooms, 2 bathrooms, 1,202 sq. ft., fully finished is perfect for additional living space. Upgrades – Hardwood floors upstairs, built in closets in both bedrooms, new vinyl flooring in den, artificial turf and landscaping in backyard, walkway at side of home for easy access to the backyard, 2 pce. bath, pantry in kitchen, deck in backyard, light fixtures throughout the home, new motors for furnace and A/C unit, carpet on main staircase to bedrooms and more!!! Enjoy the convenience of a private backyard oasis accessed through the patio door off the kitchen to enjoy your morning coffee, also patio doors on ground level to a 2nd patio, perfect for relaxing or entertaining. Located on a quiet, family-oriented private road with plenty of visitor parking, this home is within minutes to all amenities - fairgrounds, parks, schools, local attractions, and downtown Binbrook. You'll have easy access to golf courses and conservation areas for outdoor activities. Don't miss out on this great opportunity to own this beautiful townhome in a desirable location of Binbrook. This home is the perfect size for the first-time homebuyer, or an investor! This one will not last long!!! (id:27910)
RE/MAX Real Estate Centre Inc.
20 Anna Capri Drive, Unit #24
Hamilton, Ontario
NEWLY RENOVATED TOWNHOME on HAMILTON’s EAST MOUNTAIN. VINYL PLANK FLOORING invites you to a “bright & spacious” open concept main floor. The NEW KITCHEN boasts QUARTZ COUNTERTOPS & STAINLESS STEEL APPLIANCES including fridge, dishwasher, stove & hood range. There is a DINING ROOM & LIVING ROOM perfect for ENTERTAINING or just cozying up on the sofa. When it’s time to head upstairs there are 3 bedrooms. PRIMARY BEDROOM has a large wall closet . Laundry downstairs. Close to all Amenities. Call, text or email for your appointment! (id:27910)
Coldwell Banker Community Professionals
20 Anna Capri Drive, Unit #1
Hamilton, Ontario
NEWLY RENOVATED TOWNHOME on HAMILTON’s EAST MOUNTAIN. VINYL PLANK FLOORING invites you to a “bright & spacious” open concept main floor. The NEW KITCHEN boasts QUARTZ COUNTERTOPS & STAINLESS STEEL APPLIANCES including fridge, dishwasher, stove & hood range. There is a DINING ROOM & LIVING ROOM perfect for ENTERTAINING or just cozying up on the sofa. When it’s time to head upstairs there are 3 bedrooms. PRIMARY BEDROOM has a large wall closet . Laundry downstairs. Close to all Amenities. Call, text or email for your appointment! (id:27910)
Coldwell Banker Community Professionals
3119 Walkers Line
Burlington, Ontario
Discover a property in the heart of Alton Village that offers an innovative blend of residential charm and commercial viability. This property offers 1862 square feet with 3 bedrooms and 3 washrooms. The residential space offers a kitchen, designed for hosting gatherings and culinary adventures and unfolds into a generous terrace, a perfect outdoor haven for entertaining guests. The spacious family room serves as a versatile retreat, promoting relaxation within the residence. The primary bedroom features a large window inviting ample natural light with a substantial closet that complements the room. Two additional fair-sized bedrooms provide as extra sleeping quarters, perfect for families right next to a great-sized full bathroom. Parking is effortlessly managed with a double car garage that can be easily retrofitted back to its original size and an additional double car driveway. Beyond its residential charm, this property unfolds into a promising commercial space, catering to investors or professionals seeking a centralized work/live setup. The welcoming entrance greets you with a spacious reception area. Tucked discreetly in the back, two dedicated offices offer a private and focused environment for business activities. This clever design maintains a clear separation between the residential and commercial spaces, preserving a distinct work-life balance for professionals. This appealing property goes beyond being merely a residence or a commercial space; it's a versatile investment opportunity for investors seeking portfolio diversification. (id:27910)
Revel Realty Inc. Brokerage
28 Serena Crescent
Stoney Creek, Ontario
Beautifully decorated open concept 3 bedroom with loft and 3.5 bathrooms. Spacious , main level features an open concept floor plan with 9 ft ceilings. Huge bright kitchen with breakfast bar island, granite counters, gas range and upgraded stainless steel appliances, glass tile backsplash, and good size dinette with patio doors to fenced yard. A convenient inside entry access to the garage. Upper level has convenient loft/office area, large master with walk-in closet & 3 pce ensuite with oversized glass shower, 2 additional bedrooms and 2nd floor laundry. A Fully, recently finished basement with large recreation room, built in electric fireplace and an additional convenient 3 piece bathroom. Plenty space of storage room. Newer deck in backyard and gazebo. Move right in and enjoy this beautifully kept townhome in a great area just steps to the lake and minutes to the QEW. (id:27910)
RE/MAX Escarpment Realty Inc.
7 Mackenzie's Stand Avenue
Markham, Ontario
Luxury Freehold Townhome In The Heart Of Markham Downtown w/Double Garage, 20' Open-To-Above Living Room, 10' Family/Dining Rm, 9'Ceiling In Kitchen & Breakfast, 9' Ceiling Walkout Basement With Walk-UP Separate Entry, Roof Top Terrace, Elevator Through All level, Top Ranked School, Walking Distance To Transit, Close to Park, Supermarkets, Restaurant, Cineplex & Future York U Campus, Minutes To 407/ Hwy 7.Extras:Oven, Rangehood, Dishwasher, Fridge, Washer & Dryer(all appliances as-is) All Elfs, Elevator(Maintenance/Serviced on April 2024), Fireplaces (id:27910)
RE/MAX Partners Realty Inc.
69 Wilkinson Avenue
Cambridge, Ontario
Welcome to your dream Freehold End Unit townhouse nestled in a Westwood Village Preserve! Like semi Detached in quiet Friendly Neighborhood Area where modern elegance meets functionality. This stunning 3-bedroom, 3-washroom townhouse boasts a contemporary exterior that sets the tone for the luxurious living. Step inside to discover a spacious layout bathed IN natural light, The main floor features high-quality laminate flooring, providing both durability and style, with oak handrail on the stairs. Unleash your creativity in the unfinished basement featuring large windows, offering endless possibilities. Experience luxury comfort and convenience all in one place schedule your viewing today! Pics were taken before tenants moved in. Floor plan attached. **** EXTRAS **** Located within the highly sought-after boundaries of Blair Road PS(JK-6),St. Andrew's PS(7-8), andSouthwood SS(9-12).Ideally situated in close proximity toCambridge Memorial Hospital, DowntownCambridge, Grand River, Scenic Trails and easy. (id:27910)
Ipro Realty Ltd.
2374 Wasaga Drive
Oakville, Ontario
5 Elite Picks! Here Are 5 Reasons To Make This Home Your Own: 1. Bright & Spacious Kitchen Boasting Centre Island, Granite Countertops & Stainless Steel Appliances. 2. Open Concept D/R & Great Room with Hdwd Flooring, Lovely Stone Feature Wall, Gas Fireplace & W/O to Patio. 3. Generous 2nd Level Featuring 3 Good-Sized Bdrms with Hdwd Flooring, 2 Baths & Large Laundry Room with B/I Cabinetry, with Primary Bdrm Boasting W/I Closet + 2nd Closet & 5pc Ensuite with Double Vanity, Soaker Tub & Separate Shower. 4. Tastefully Finished Bsmt ('19) Boasting Spacious Rec Room with Vinyl Plank Flooring & B/I Electric Fireplace Plus Large 3pc Bath & Ample Storage. 5. Gorgeous Fenced Backyard Boasts Lovely Patio Area & Stunning Perennial Gardens - Plus Natural Gas BBQ Hook-Up. All This & More... Formal L/R (Currently Used as D/R) with Hdwd Flooring & Convenient 2pc Powder Room Complete the Main Level. 9' Ceilings on Main Level. Almost 2,000 Sq.Ft. in This Townhouse Plus Finished Basement & 2 Car Garage with Access to Home & Backyard. New Front Door & Garage Door Approx. '19/'20. **** EXTRAS **** Fabulous Joshua Creek Location in Top-Ranked School District Just Minutes from Parks & Trails, Rec Centre & Library, Restaurants, Shopping & Amenities, Plus Easy Hwy Access! (id:27910)
Real One Realty Inc.
151 Brighton Lane
Thorold, Ontario
Discover the charm of this 3-bedroom, 2.5-bathroom townhouse home nestled in a newly built neighbourhood in Thorold, ON. Perfectly tailored for a young family, this residence offers the ideal blend of comfort and convenience in a family-friendly environment. Immerse yourself in the allure of a home that has just been built, promising a fresh start and pristine living spaces. With its untouched canvas, the unfinished basement eagerly awaits your personal touch, offering endless possibilities to create the perfect space for your family's needs and preferences. Don't miss out on the chance to make this house your home and be part of a vibrant community that welcomes you with open arms. Embrace the opportunity of owning a brand-new home in a desirable location, where every corner holds the promise of cherished memories waiting to be made. Seize this remarkable assignment sale opportunity and embark on the journey of turning this house into your dream home. **** EXTRAS **** Stove, Fridge, Dishwasher and Washer and Dryer (id:27910)
RE/MAX Real Estate Centre Inc.
1355 Upper Gage Avenue, Unit #15
Hamilton, Ontario
Fully reno'd central mountain town with so much space to house growing families or work from home situations. Completed in wide plank flooring w/updates to the kitchen & both full baths this property is turn key in a big way! Access the home through the basement level garage or recently updated front porch. The main living level is uniquely open concept w/a drive thru window from the kitchen & access from the dining to the living space. Super efficient, the kitchen features newer stainless appliances & upgraded cabinetry loaded w/drawers & bonus storage, finished in neutral counter & backsplash. Enjoy the bright East facing living room w/sliding patio doors to a fully decked rear yard complete w/a hard top gazebo, perfect for backyard dining. Upstairs find 3 generous bedrooms finished in laminate flooring & a fully reno'd bathroom w/glass enclosed soaker tub. The upper level also features 2 storage closets including a walk in in the bathroom, & double door closet in the primary. Where this property get’s unique is in the lower level, fully finished w/new laundry equipment, this home has a bedroom & office located alongside a 3 piece bath w/stand up shower. A quality investment, the garage space has been shortened to accommodate more basement level living space, still accommodating an oversize storage space/workshop. This condo corp is well located on the Hamilton Mountain & features reasonable fees which include water, exterior maintenance & common elements! (id:27910)
RE/MAX Escarpment Realty Inc.
133 - 50 Carnation Avenue
Toronto, Ontario
Gorgeous & Modern 2 Bedroom/3 Washroom Stacked Townhouse In Long Branch. Outdoor Tennis & Park With Sunny West Exposure Fronting Onto 26 Th Street In Long Branch. 4 Minutes To L.B Go Station, 3 Minutes To Lake, 20 Minutes To Downtown, 20 Minutes To Pearson Airport. This Open Concept Stacked Townhouse Has Open Balcony And A Ensuite Master Washroom With A Walk In Closet! A Must Come See Unit, In A Quite And Practical Location In Etobicoke. **** EXTRAS **** Fridge, Stove, B/I Dishwasher, B/I Microwave. Washer & Dryer. Tenant Pays All Utilities. (id:27910)
Eclat Realty Inc.
7 Vandervoort Drive
Richmond Hill, Ontario
Stunning freehold townhouse with upgraded eat-in kitchen featuring tile backsplash, Corian counter, and stainless steel appliances. Hardwood floors throughout, main floor family room with gas fireplace and walkout to patio. Premium lot backing onto protected conservation land. Linked by garage on only one side, with access from garage to backyard and home. Steps to Yonge St., public transit, and close to shopping centre. **** EXTRAS **** S/S Fridge, Stove, Built-In Dishwasher. Washer, Dryer, Fireplace, All Existing Elfs, Window coverings .The tenant is responsible for shoveling snow and maintaining the lawn. (id:27910)
Bay Street Group Inc.
64 Discovery Trail
Midland, Ontario
Welcome to this end unit townhouse located in the quiet community of Seasons on Little Lake, built in 2021 with over 1700 square feet of finished space. The open-concept layout and fresh paint floods the space with natural light, showcasing a kitchen with stainless steel appliances. With two spacious bedrooms, two modern baths, and a versatile loft area, this home offers both comfort and flexibility. Additionally, the property boasts high-speed internet, perfect for remote work or streaming entertainment. Featuring 9-foot ceilings and main floor laundry, this residence embraces contemporary living with thoughtful design. The basement, boasting over 900 square feet of unfinished space and roughed-in for a bathroom, presents an opportunity for customization and expansion. Enjoy the covered front and back porches while benefiting from included snow removal, landscaping services, and even exterior window washing within the monthly condo fee. Close visitor parking adds convenience for guests and you are within walking distance of restaurants, shopping, walking trails, and so much more. Don't miss out on this move-in-ready gem. A list of all features is available upon request available upon request. (id:27910)
Real Broker Ontario Ltd.
64 Discovery Trail
Midland, Ontario
Welcome to this end unit townhouse located in the quiet community of Seasons on Little Lake, built in 2021 with over 1700 square feet of finished space. The open-concept layout and fresh paint floods the space with natural light, showcasing a kitchen with stainless steel appliances. With two spacious bedrooms, two modern baths, and a versatile loft area, this home offers both comfort and flexibility. Additionally, the property boasts high-speed internet, perfect for remote work or streaming entertainment. Featuring 9-foot ceilings and main floor laundry, this residence embraces contemporary living with thoughtful design. The basement, boasting over 900 square feet of unfinished space and roughed-in for a bathroom, presents an opportunity for customization and expansion. Enjoy the covered front and back porches while benefiting from included snow removal, landscaping services, and even exterior window washing within the monthly condo fee. Close visitor parking adds convenience for guests and you are within walking distance of restaurants, shopping, walking trails, and so much more. Don't miss out on this move-in-ready gem. A list of all features is available upon request. (id:27910)
Real Broker Ontario Ltd.
10 Workman Lane
Hamilton, Ontario
Experience the epitome of modern living in this exquisite townhouse nestled in a highly coveted, family-friendly neighborhood. This stunning residence boasts a bright and functional floor plan, featuring a generously-sized den on the main floor, perfect for various purposes. The second floor unveils an inviting open-concept layout, seamlessly connecting the living and dining areas, complemented by a beautiful kitchen adorned with quartz countertops, stainless steel appliances, and a convenient breakfast bar. Step outside onto the open, spacious balcony, ideal for relaxation or entertaining guests. The third level hosts large bedrooms, providing ample space for comfort and privacy. With two parking spaces and plenty of visitor parking, convenience is at the forefront. Located mere minutes from Hwy 403, residents enjoy easy access to shopping centers **** EXTRAS **** Fridge, Stove, B/I Microwave, Dishwasher, Washer & Dryer, Existing Window Coverings & Light Fixtures (id:27910)
Royal LePage Signature Realty
147 Rosie Street
Blue Mountains, Ontario
Location, Location, Location! Welcome to the Village at Peaks Bay, a Waterfront Community on the shores of Georgian Bay and across from the Georgian Peaks Ski Club. This 3 Bed, 2.5 Bath End Unit Townhome features open concept living, attached garage with inside entry and backyard access. Laundry conveniently located on second floor. Master Bedroom with Ensuite and His and Hers Closets. Unfinished Basement awaiting your finishing touches. Close to Ski Hill, Waterfront, Delphi Point Park, Trails, Shopping & More! Vacant Land Condo Fee $86.08/Month for Street & Visitor Parking. (id:27910)
RE/MAX Crosstown Realty Inc.
22 - 27 Elkhorn Drive
Toronto, Ontario
Shane Baghai Built Luxury Townhouse. You Get Completely Worry-Free Living. Private Elevator, High End Finishes And Quality, No Detail Overlooked! 10Ft Ceilings Throughout. Concrete Walls Insulate Against Sound. Pre-Wired For Audio System. Heated Marble Floors. Huge 6 Piece Master Ensuite. Big Kitchen Perfect For Entertaining. Recessed Lighting. Cedar Closets. Convenient Access To Major Highways, Bayview Village, Schools, Transit. **** EXTRAS **** Fridge W/ Water+Ice, Convection Oven/Stove, Microwave Hood, Dishwasher, Water Filter, Stacked Washer&Dryer, Central Vac, Window Coverings, Light Fixtures, Alarm. Excl: Dining Room&Kitchen Chandeliers, Tv's. (id:27910)
Avion Realty Inc.
147 Rosie Street Unit# 83
Blue, Ontario
Location, Location, Location! Welcome to the Village at Peaks Bay, a Waterfront Community on the shores of Georgian Bay and across from the Georgian Peaks Ski Club. This 3 Bed, 2.5 Bath End Unit Townhome features open concept living, attached garage with inside entry and backyard access. Laundry conveniently located on second floor. Master Bedroom with Ensuite and His and Hers Closets. Unfinished Basement awaiting your finishing touches. Close to Ski Hill, Waterfront, Delphi Point Park, Trails, Shopping & More! Vacant Land Condo Fee $86.08/Month for Street & Visitor Parking. (id:27910)
RE/MAX Crosstown Realty Inc. Brokerage

