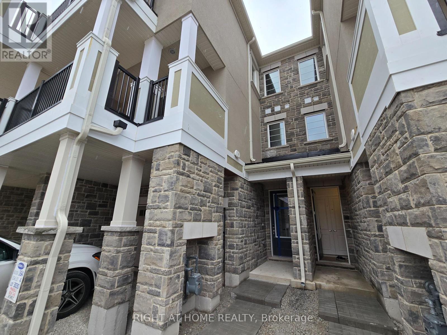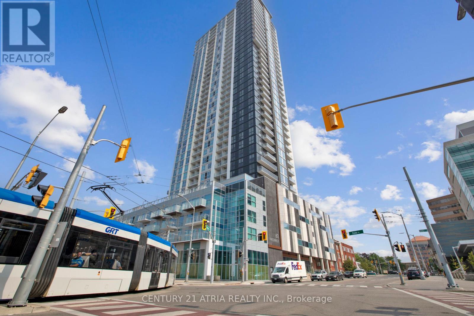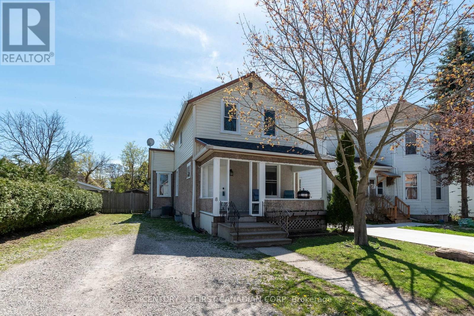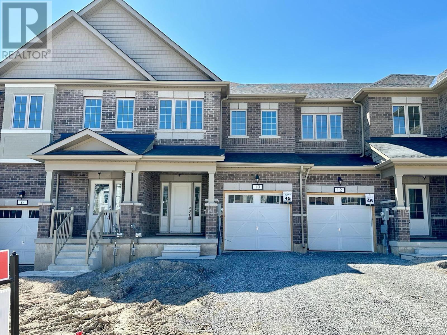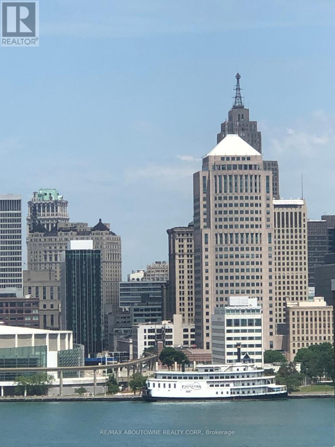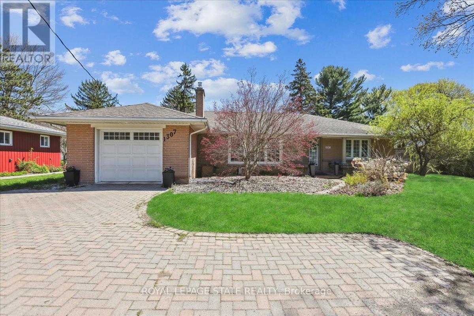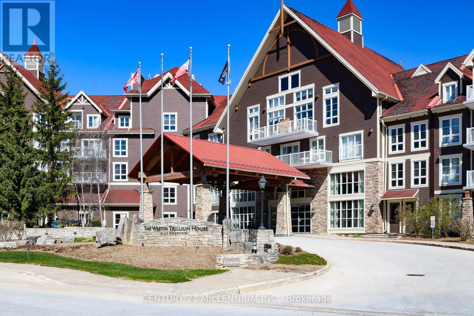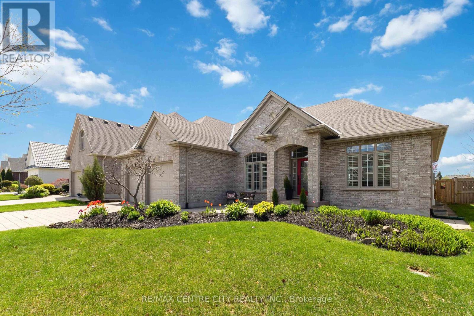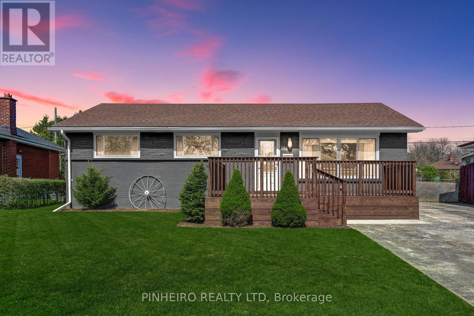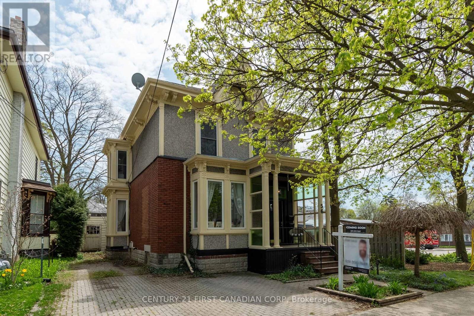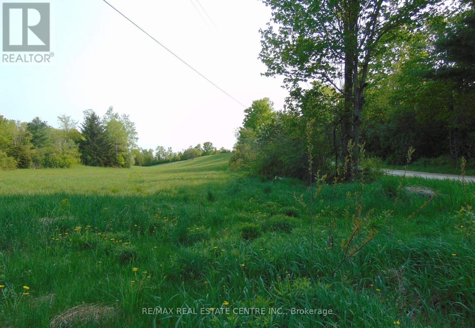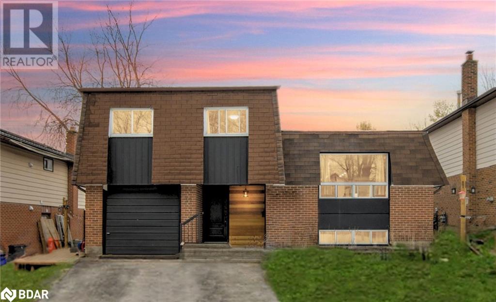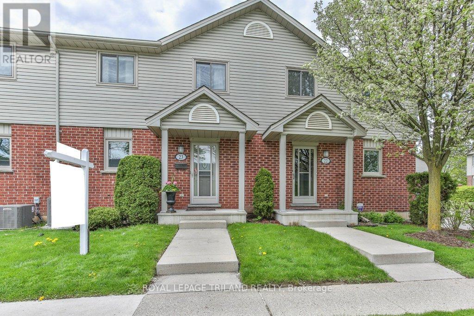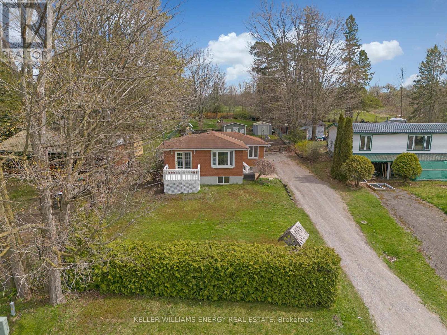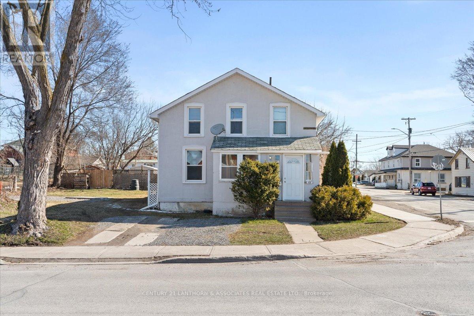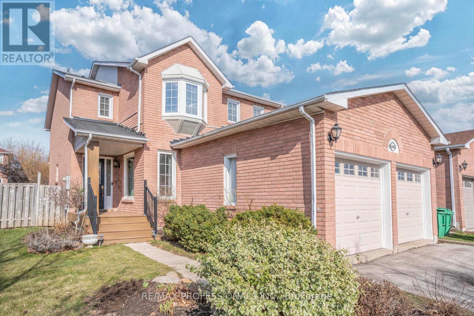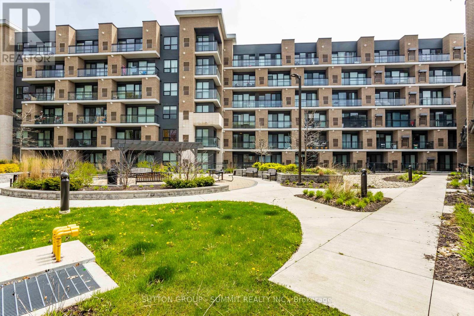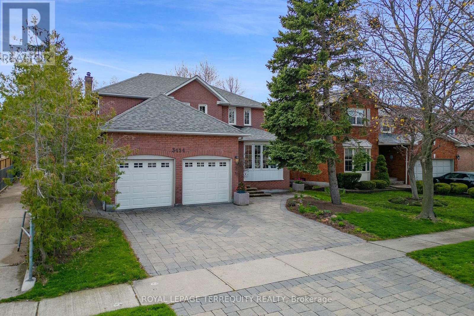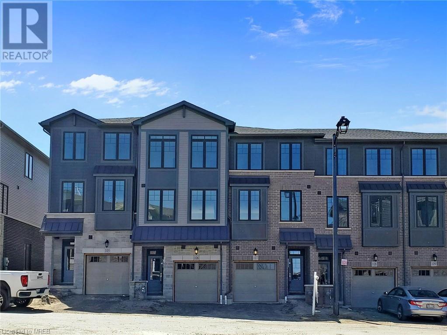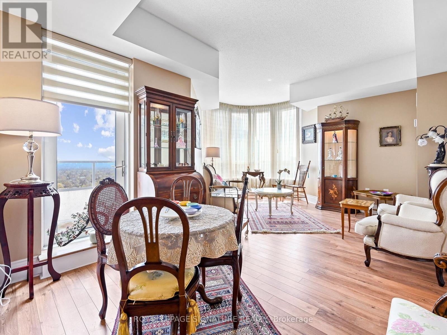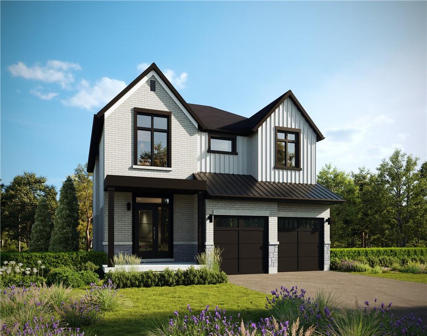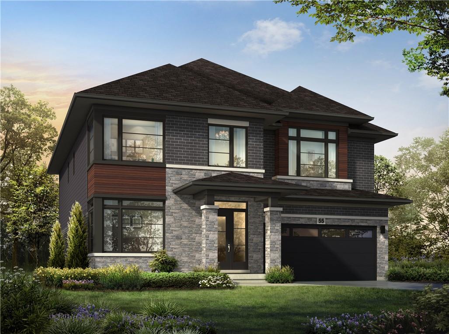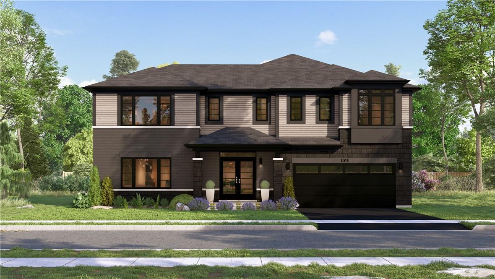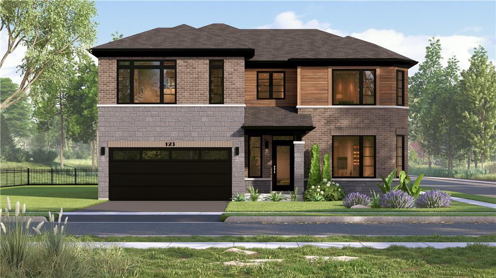1687 Dance Court
Milton, Ontario
Located in Sought after Hawthorne East Village, Brand-New Never Lived In Modern Townhouse Available Immediately. Featuring a Bright & Spacious Family Room, 9Ft Ceiling, Open Concept Kitchen W/ stone counter tops S.Steel Appliances and large island. A Covered Balcony, Hardwood Throughout, Oakwood stairs, Upper Level With 3 Bedrooms & 2 Bathroom. Prim. Bedroom W/ 3-Pc Ensuite and Walk-in Closet Located Near Schools, Shopping, Major Hwys and All Amenities. **** EXTRAS **** Tenants Will Get 1 Year Free Internet Service from Rogers, Conditions May Apply. Tenant Pays all utilities, No pets , No smoking (id:27910)
Right At Home Realty
3607 - 60 Fredrick Street
Kitchener, Ontario
A bright and sunny corner accessible unit with amazing views! This 2 bedroom 2 bath is mere steps away from LRT public transit and the downtown core. The building is equipped with smart technology including a central hub controlling the thermostat and door entry pad. Internet is included in the monthly maintenance fees. Fantastic building amenities including concierge, fitness room, party/meeting room and a community outdoor terrace for relaxation and BBQ's which includes a small pet area. A great place to make your home! **** EXTRAS **** Stainless steel kitchen appliances, oversized balcony, floor to ceiling windows, ensuite laundry (id:27910)
Century 21 Atria Realty Inc.
8 Omemee Street
Central Elgin, Ontario
Calling all first time home buyers, investors, and those looking to downsize to charming 8 Omemee in St. Thomas. This home is full of modern upgrades and is move in ready for it's next owner. Featuring 3 bedrooms; one which is on the main floor for accessibility, 1.5 bathrooms, a fully updated kitchen, coffered ceilings, and a fully fenced spacious backyard. Pride of ownership is evident with the meticulously maintained and stunning details throughout the entirety of this home. This home is located just a stones throw from downtown but tucked beside the Athletic Park and many walking trails. Just minutes from all local amenities while located on a quiet dead end street, this location is truly perfect for those looking for convenience and privacy. Don't miss the opportunity to make this beautiful home yours. (id:27910)
Century 21 First Canadian Corp.
10 Sapphire Way
Thorold, Ontario
Welcome to a Brand New Townhouse Located in a Vibrant Community. Featuring a spacious and beautifully functional layout. This townhouse has 3 beds, 2.5 baths, Modern & Sleek Open Concept Kitchen with Walk-Out To A Deck. Up The Hardwood Stairs You Will Find 3 Generous Bedrooms, A 5-Piece Ensuite And 4-Piece Main Bath Await You On The Second Floor! Close to great schools, shops and has amazing highway access for commuters. (id:27910)
Homelife Landmark Realty Inc.
1307 - 150 Park Street W
Windsor, Ontario
Enjoy breathtaking Detroit Riverfront and skyline views from this large, 775 sq ft one-bedroom condo. Excellent condition, available now! Open-concept living room with balcony access, bright eat-in kitchen, newer appliances, and a spacious bedroom with a second balcony. Includes indoor parking and storage. Don't miss this gem! (id:27910)
RE/MAX Aboutowne Realty Corp.
1307 Pelham Street
Pelham, Ontario
Discover this cozy detached bungalow, nestled in the heart of Fonthill. This beautiful, carpet free bungalow features a modern open concept layout and a ton of privacy. The main floor features 2 bedrooms; with the master having a large ensuite bath with jetted tub, a glass/tile shower, and walk in closet with pocket doors. Living room/ Dining room combo has gleaming hardwood floors and brick gas fireplace, along with French doors to the large sunroom. Kitchen has granite counters with built in stove top, oven range, and breakfast island. Also find on the main floor, a separate entrance, and convenient laundry location, next to the garage. Beautiful glass panels to the hardwood staircase lead you to the lower level, where you find an oversized cozy recreation room, another 2 bedrooms with all hardwood flooring throughout, and a 3 piece bath with glass door shower. Situated on a large lot, in a vibrant neighbourhood, this property has tons of privacy scenery in the front and back yards, with very convenient access to amenities (with only a 2-minute drive!) This home has it all! (id:27910)
Royal LePage State Realty
415 - 220 Gord Canning Drive
Blue Mountains, Ontario
This Spacious open concept, 2 bedroom, 2 bathroom family sized corner suite offers incredible views of the Ski Hill right at Central Base! Large Open Balcony, Fully Furnished and Comfortably Sleeps 6 people. The Westin Trillium amenities include; exercise room, sauna, year round outdoor heated pool, hot tubs, business centre, kids playroom, room service from Oliver & Bonacini restaurant in the lobby, meeting facilities, private ski locker for owners, valet parking, and underground parking. Blue Mountain is a year round destination with upcoming summer activities in the Village from concerts, hiking, biking, and zip-lining, To Winter skiing, snowboarding, skating, holiday light festivals and of course year round boutique shops and restaurants. The Westin offers a fully managed rental program which helps offset your operating expenses and still allows for owner usage. All utilities are included in the condo fees. HST May be applicable to purchase price (but may be deferred). **** EXTRAS **** 2% + HST Blue Mountain Village Association one-time Membership Fee applies. Annual BMVA fee of $1.00 + HST per square foot. (id:27910)
Century 21 Millennium Inc.
242 East Rivertrace Walk
London, Ontario
Move in ready! Welcome to your dream bungalow, backing to a green space! This meticulously crafted home boasts a seamlessly flowing modern, open concept main floor, perfect for entertaining or cozy family gatherings. Step into the stunningly renovated kitchen with brand new appliances, featuring the convenience of a sweeper for effortless cleanup and central vac. As you relax in the inviting living room, bask in the warmth of the new electric fireplace, creating a focal point for relaxation and comfort. The main floor is adorned with elegant California shutters, offering both privacy and natural light. Retreat to the primary bedroom, where a serene oasis awaits, complete with direct access to the beautifully landscaped backyard, walk-in closet and ensuite. Discover your own private, fully fenced, outdoor paradise, featuring an in-ground heated pool(new pool liner) surrounded by lush greenery, and a bar area with the convenience of in-ground sprinklers and multicoloured LED lights for ambience. The new roof will give you peace of mind for years to come. Stunning lower level includes wet bar with cherry wood cabinetry, billiards area, gym, den and an extra bedroom and bathroom. Ample storage throughout ensures that every need is met with ease. This stunning home was featured in Lifestyle magazine/kitchen renovation won LHBA Awards of Creative Excellence. Embrace the lifestyle you deserve in this exceptional home, meticulously crafted by acclaimed builder Alec Harasym. Experience the perfect blend of luxury, comfort, and convenience in every corner of this remarkable property. Conveniently situated close to esteemed schools, vibrant shopping districts, delectable restaurants, hospitals, and the esteemed Western University, this home offers the epitome of convenience without compromising on tranquility. (id:27910)
RE/MAX Centre City Realty Inc.
204 Niagara Street
London, Ontario
Welcome to the home you have been waiting for! This charming 3+1 bedroom, 1+1 bathroom bungalow is situated on a tranquil side street in a desired, established neighborhood. Boasting an oversized detached heated garage with attic storage and a separate tool shed, this property ensures ample space for all your storage needs. Step inside to discover a delightful kitchen featuring stainless steel appliances, a convenient double oven, and a stylish kitchen island with storage. The open-concept layout flows seamlessly into the living room, complete with an inviting electric fireplace, perfect for cozy evenings. Downstairs, easily entertain with a built-in basement bar adjacent to the spacious living/family room. With a basement bedroom and full bathroom, guests get their own cozy space, ensuring a warm welcome and a relaxed stay. Enjoy the convenience of a stamped concrete driveway, along with recent updates including a new Air Conditioner in 2022 and an upgraded backyard concrete patio in 2020. Don't miss out on the opportunity to make this stunning residence your own. Schedule a viewing today and prepare to be impressed. (id:27910)
Pinheiro Realty Ltd.
56 Riverview Avenue
London, Ontario
Dont let this one pass you by! Stunning centrally located century home loaded with character, converted into legal duplex (main/upper). Tucked away on a pretty side street in walking distance to DOWNTOWN and WORTLEY VILLAGE. Located along major bus routes (5-minute drive to Western U), and with direct access to the Thames Valley Parkway Trail system. Comprised of two large 2-bed, 1 bath units with separate hydro meters and NEST Thermostat system for A/C & gas heat. Shared laundry and storage in basement. Each unit enjoys designated outdoor space with a beautiful covered front porch and private backyard with deck. As main level unit of this home has historically been owner-occupied, property has been carefully maintained over the years. All major systems are in good condition-roof, HVAC, windows, electrical have all been updated. Additional updates include: exterior painting of all trim/soffit/fascia, new fencing, and appliances. This is a special home with thoughtful period details such as original hardwood floors, 10-foot ceilings, big windows, beautiful archways, and high baseboards- accented by modern touches like upgraded kitchens, bathroom, stone & ceramic tile flooring. Not to mention this property is easy to rent and show; current owners have never had a vacancy! Gross annual revenue of $39,855. (id:27910)
Century 21 First Canadian Corp.
322 Barker Road
Madoc, Ontario
Build your dream on one of the few already approved to build lots in Madoc. Exquisite views, peace & serenity and a way of living that is hard to find these days. The wildlife is abundant and the lilacs are spectacular! All with in an easy commute to local stores. The lot has the well already drilled and tested ( attached) and hydro is at the road...so just bring your architect and build your dream, Its all here and waiting just for you. Taxes have not been established for this lot but should be shortly. Quinte conservation approval to build is established. (id:27910)
RE/MAX Real Estate Centre Inc.
27 Virgilwood Crescent
Barrie, Ontario
Calling all first time buyers, investors, and large families! Welcome to 27 Virgilwood Crescent, located in the conveniently centred community of Tall Trees. Steps to parks and schools, and minutes to everything from highway access, all major shopping and amenities, hospital, college, and more! This 3-bedroom, 3-bathroom side split was renovated in 2023, including all new bathrooms, kitchens, new laundry room, flooring, paint, and more! The location is not the only convenience, as the versatility of multiple living spaces present incredible opportunities for multi-generational living, the ability the generate additional income as a live-in landlord, or a worry-free addition to the investment portfolio. The main and second levels feature 3 generous sized bedrooms, a 4-piece bathroom, kitchen overlooking the backyard, and large dining and living space. Downstairs boasts a beautiful kitchen with walkout access to the backyard, cozy living space with gas fireplace, a massive rec room with large windows allowing for tons of fun, sleeping space, or future bedroom additions, and a 4-piece bathroom. The cherry on top is a large mud and laundry with side door access. A truly turnkey residence! (id:27910)
RE/MAX Hallmark Chay Realty Brokerage
23 - 511 Admiral Drive
London, Ontario
Welcome to this serene complex located in London's East side, offering swift highway access and proximity to schools, shopping centers, and public transit. Parking is conveniently available in front of each unit, with ample visitor parking spaces scattered throughout the complex. The main floor boasts a well-appointed kitchen with ample counter space, a double sink, and room for an island - complete with a new dishwasher. The dining area provides space for a table and flows seamlessly into the spacious living room, which grants access to the enclosed back deck. Upstairs, you'll find three generously sized rooms alongside an oversized primary bedroom. The updated upper bathroom offers ample space and storage. The finished basement features a cozy rec room ideal for families, while the back storage area houses the laundry facilities, a newer furnace, and additional storage space for your belongings. (id:27910)
Royal LePage Triland Realty
66 Mcgill Drive
Kawartha Lakes, Ontario
Charming 2+1 bedroom, 1 bath home nestled on a large lot, with deeded lake access, just moments away from the tranquil shores of Lake Scugog. Main floor has open concept kitchen, dining and living area with walk out to deck, with lake views, from the dining room. There are 2 bedrooms and a 4 piece bath also on the main floor along with a walk out to the large backyard backing onto a golf course. The lower level has the primary bedroom, family room and a den. (id:27910)
Keller Williams Energy Real Estate
409 Bleecker Avenue
Belleville, Ontario
Enter the housing market with 409 Bleecker Ave! A ready-to-move-in home with plenty of potential for your customization. This 3 Bed, 2 Bath 1470 Sq ft home offers a fantastic main-floor layout which is bathed in sunlight. The backyard offers a blank slate to design your perfect retreat. Located in the heart of Belleville near public transport, schools, the Moira River and VIA rail train station. Mortgage payments (even with 5% down) beat the cost of renting a full home - why rent when you can build equity? Arrange your showing today! (id:27910)
Century 21 Lanthorn & Associates Real Estate Ltd.
6045 Grossbeak Drive
Mississauga, Ontario
Great Location, Excellent opportunity for families with young children in a great neighbourhood, Gorgeous 4 Bedroom Detached Family Home. Sunken Living, Formal Dining, Eat In Kitchen and Main Floor Family Room. Finished Basement with Additional Bedroom. Beautiful designed/Finished Home with Many Upgrades, Private Fenced Yard Great for BBQing and Entertaining. Close to 401, 407, Airport, Erin Mills, Heartland.Walk to Parks & Schools. (id:27910)
RE/MAX Professionals Inc.
120 - 1 Falaise Road
Toronto, Ontario
Immerse yourself in the epitome of spacious urban living with this chic 2-bedroom, 2-bathroom condo unit, ideally situated on the main floor for effortless accessibility. Convenience is key with this prime location, offering close proximity to public transportation, a grocery store, banks, and an array of restaurants just steps away. For those seeking relaxation, a short drive to the lake provides a serene escape from city life. Commute with ease, thanks to the nearby 401 highway and the convenience of the Pan Am Centre, UofT Scarborough Campus, and Centennial College within arm's reach. Whether you're a busy professional, a student, or simply craving the vibrant pulse of city living, this condo unit effortlessly combines modern convenience with a coveted location, promising a lifestyle of ease and sophistication. (id:27910)
Sutton Group - Summit Realty Inc.
3454 Clayton Road
Mississauga, Ontario
Discover this beautifully modernized 4+1 bedroom home in a prime neighbourhood! Featuring a spacious foyer with an elegant glass chandelier accentuating 17 ft semi-circular stairwell with contemporary metal pickets. Formal living, and dining rooms add lots of class and character with French doors, perfect for entertaining. Family room with a wood-burning fireplace, wet bar and big window overlooking a picturesque backyard. Stylish renovated kitchen with custom cabinets, granite countertop, S/S appliances open to breakfast area leading to the massive deck where you can enjoy your morning coffee. Very private space with pergola and lots of greenery surrounding it. Main floor includes a laundry room with garage access and side door to garden. Upstairs find a luxurious primary suite with dual closets and a 5-piece ensuite. Additional spacious 3 bedrooms feature engineered hardwood floors and 4pc bathroom. Partially finished basement extends the living space with recreation room, guest bedroom, 3pcs bathroom and workshop. Set on a peaceful street within a well-establish family-friendly area near parks, schools, shopping, restaurants and easy highway access. A perfect blend of style, comfort, and convenience--make this your dream home! (id:27910)
Royal LePage Terrequity Realty
10 Birmingham Drive Unit# 106
Cambridge, Ontario
Step into your new home, where modern elegance meets thoughtful design. Nestled just off the highway, in the highly sought-after community of Cambridge, this haven offers both convenience and tranquility. This is a never lived in townhome built by Branthaven, boasts the desirable Brickworks model, spanning 1515 square feet plus an unfinished basement-ideal for first-time buyers and investors alike.Inside, discover upgraded kitchen cabinets with an additional pantry, perfectly complementing the spacious open-concept layout. With 3 bedrooms and 2 washrooms, this home is designed to accommodate your lifestyle needs.Convenience is key, with easy access to major destinations just 35 minutes to Mississauga, 15 minutes to the University of Waterloo and Wilfrid Laurier University, and 20 minutes to the University of Guelph and major tech offices. Plus, all significant anchors are within walking distance, including Walmart, Home Depot, Tim Hortons, Canadian Tire, and Starbucks.This home is truly a gem, boasting 9-foot ceilings, a spacious living room, dining room, and an upgraded kitchen with granite countertops and extended cabinets. Enjoy the comforts of central AC, four kitchen appliances, and upgraded tiles, along with wide laminate flooring throughout the house. Don't miss this opportunity to make this exceptional property your own-it's more than just a home; it's a lifestyle waiting to be embraced. Welcome home to comfort, convenience, and endless possibilities. (id:27910)
Royal LePage Flower City Realty 304
2626 - 500 Doris Avenue
Toronto, Ontario
Experience The Pinnacle Of Urban Sophistication In This Captivating 2-Bedroom + Den Condo Meticulously Crafted By Tridel! Stunning South East Views From The Highest Floor 9"" Ceilings Throughout, 2 Full Baths, Spacious Eat-In Kitchen With Upgraded Cabinets, Stainless Steel Appliances & Granite Countertops. Luxurious Building Amenities Include: Sauna, Gym, Theatre, Party Room, Swimming Pool, Golf Practice Room, 24Hr Concierge & More. Walking Distance To The Subway. (id:27910)
Royal LePage Signature Realty
320 Gillespie Drive, Unit #lot 102
Brantford, Ontario
Popular 4 bed, 2.5 bathroom, 2483 sqft Millbank Farmhouse to be built by Losani Homes on a walk-out lot backing onto green space! If you act soon you can upgrade to 5 bedroom plan! This gorgeous design features impactful 8' doors on main floor for added wow factor, 3 sided glass fireplace between living and great rooms, formal dinning area, breakfast with 8' high sliders to 6' x 10' deck and kitchen with walk-in pantry and island with flush breakfast bar. Oak stairway from main to second floor. Main bedroom features walk-in closet, ensuite with quartz counter tops, double sink, soaker tub, tiled walk-in shower with frameless glass door. Convenient second floor laundry. Main bathroom also features quartz counter tops. Full height unfinished basement with 3pc bathroom rough-in. Close to walking trails, schools and shopping. Closing early 2025. (id:27910)
Royal LePage Macro Realty
477 Blackburn Drive, Unit #lot 243
Brantford, Ontario
Beautiful executive 4 bed, 3.5 bathroom, 3319 sqft Corsica Modern to be built by Losani Homes in sought after Brant West. Choose your own finishes with the help of our designers. Main floor boasts stunning high ceiling entrance, 8' doors, huge windows for maximum natural light, a living room perfectly situated to be used as a home office where you can meet with clients, separate formal dinning area for entertaining, large great room, breakfast with sliders to rear yard and kitchen with angled upper corner cabinets, quartz countertops, island and microwave shelf. Oak stairs from main to second floor. Main bedroom features luxury ensuite with double sink, soaker tub, tiled shower with frameless glass door. Bed 3 and 4 enjoy a shared bathroom with double sink. Bed 2 has cheater door to main bathroom. Convenient second floor laundry. Increased basement windows, in full height basement and 3pc basement rough-in. Close to walking trails, schools and shopping. Closing late 2024. (id:27910)
Royal LePage Macro Realty
Lot 105 Bee Crescent
Brantford, Ontario
Spacious 4 bed plus loft, 2.5 bathroom, 2798 sqft ELS Modern custom designed home to be built, by Losani Homes, on a walk-out lot backing onto green space. Loft can be upgraded to 5th bedroom if you act soon! Amazing open concept home, main floor features 8' doors, ceramic throughout foyer, breakfast, kitchen, mudroom and powder room. Great room features hardwood flooring and large windows. 8' Sliders from Breakfast to 8 x 4 deck. Kitchen includes pantry, quartz counter tops, upper corner cabinet and island with flush breakfast bar. Oak stairs from main floor to second floor. Main bedroom features walk-in closet with luxury ensuite featuring double sink, quartz counter tops, tiled shower frameless glass shower and freestanding soaker tub . Main bathroom has double sink, quartz counter tops, tub/shower and linen closet. Enjoy the convenience of the second floor laundry. Upgraded window size and 3 pc rough-in in full unfinished walk-out basement. Close to waling trails, schools and shopping. Closing early 2025. (id:27910)
Royal LePage Macro Realty
Lot 104 Bee Crescent
Brantford, Ontario
Custom home to be built by award winning Losani Homes on large corner lot! The Trevino Modern 3 bed, 3.5 bathroom , 2135 sqft home is custom designed with luxury in mind. Walk into the open-to-above foyer from your covered porch to your enormous great room with 8' patio sliders to covered porch which leads to extended deck. Dinette also features 8' sliders to 18'8 x 7'10 deck. Kitchen boasts pantry, peninsula with breakfast bar, quartz counter tops, undermount sink, pot and pan drawers and angled corner cabinet. Main bedroom boasts walk-in closet and ensuite with double sink, quartz counter tops, undermount sink and tiled walk-in shower with frameless glass door. Bed 2 features an ensuite with tub/shower, quartz counter tops and undermount sink. Bed 3 has cheater door to main bathroom with tub/shower , quartz counter tops and undermount sink. Laundry is also conveniently located on second floor. Close to schools, shopping and walking trails. Closing early 2025. (id:27910)
Royal LePage Macro Realty

