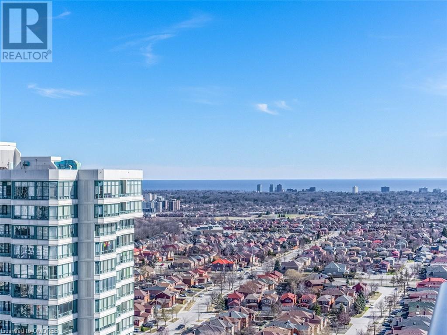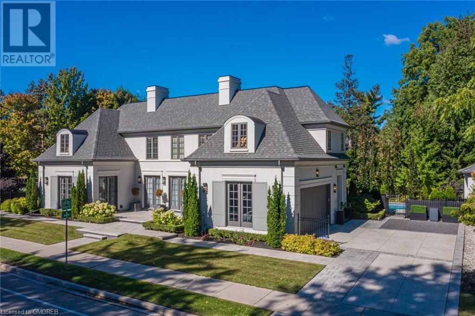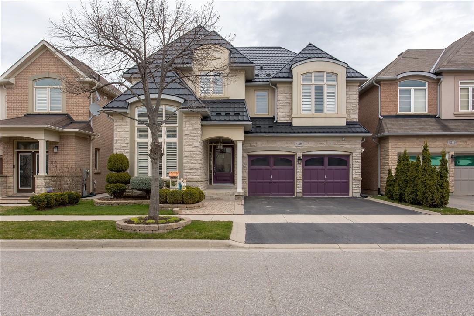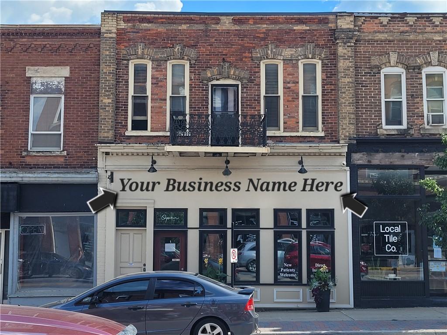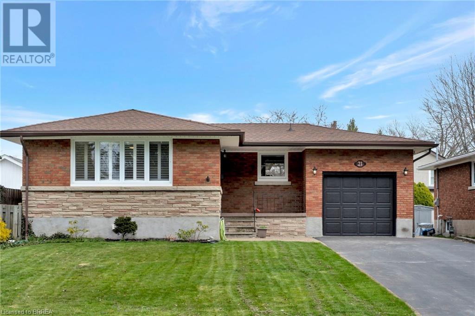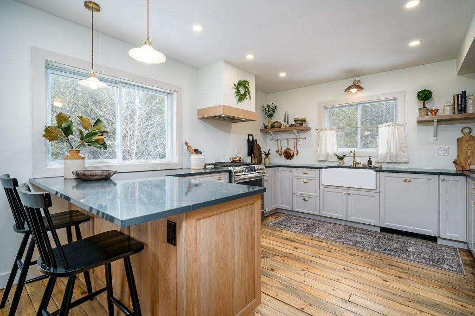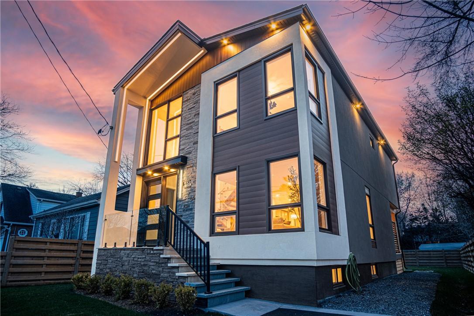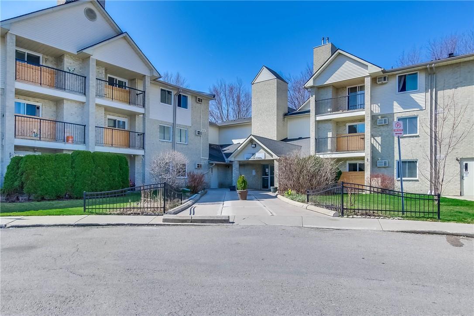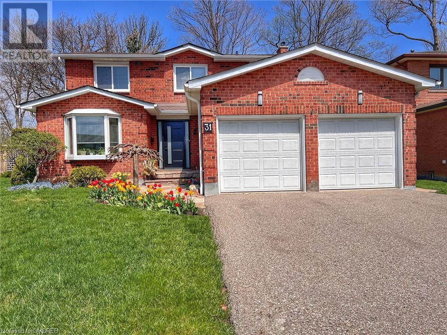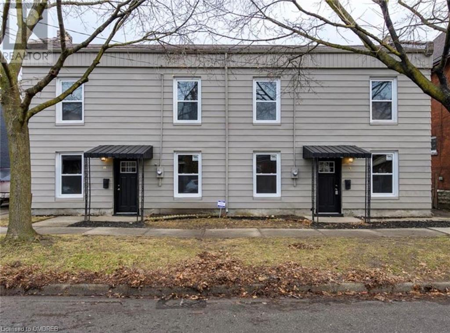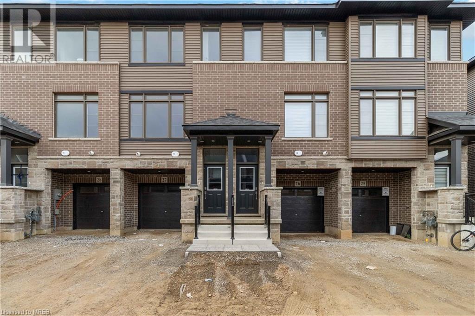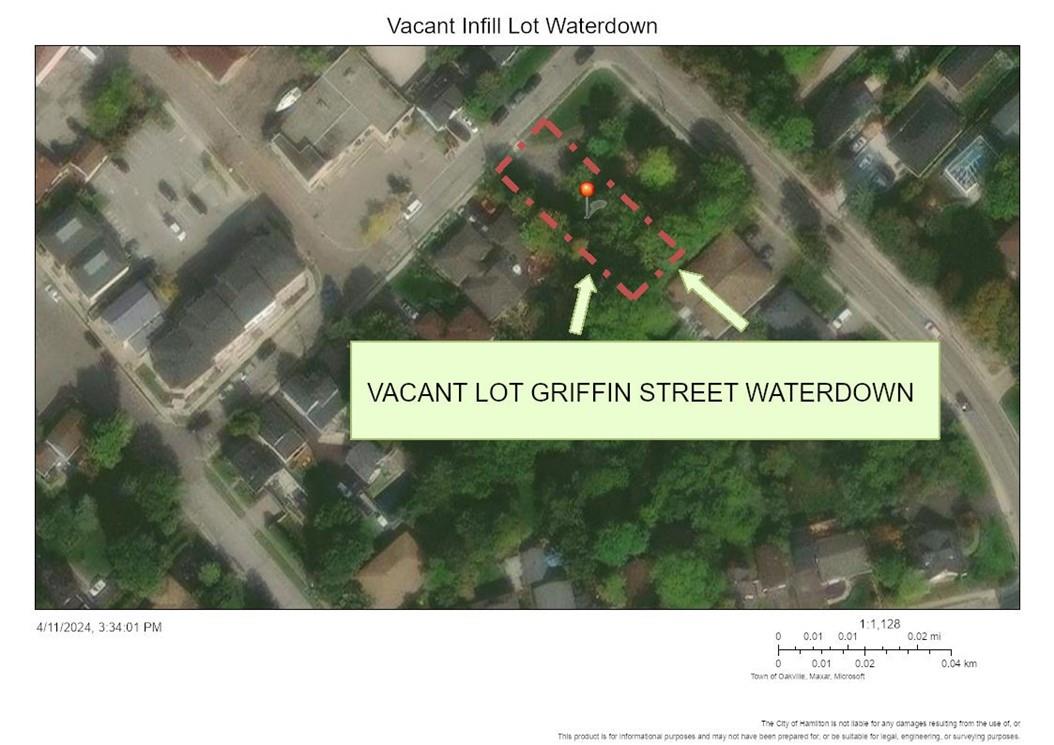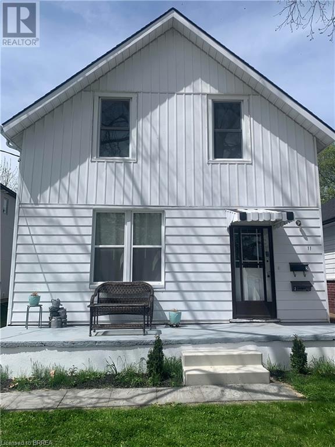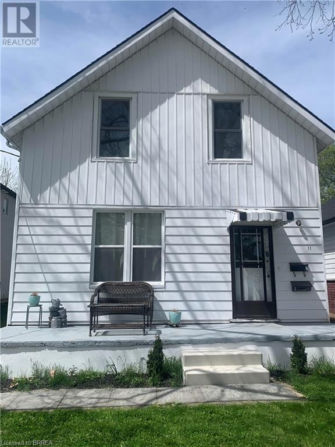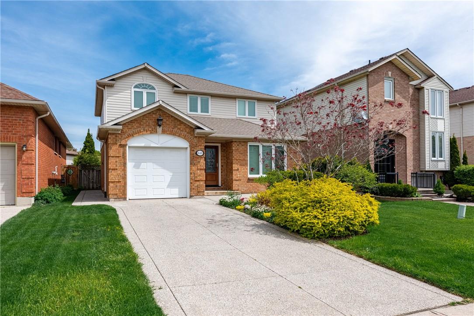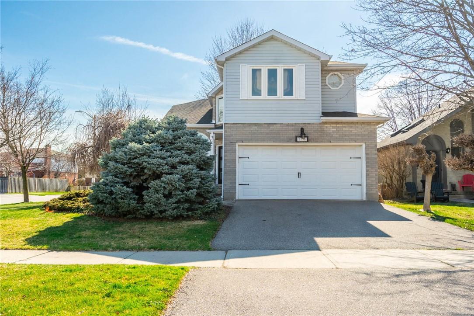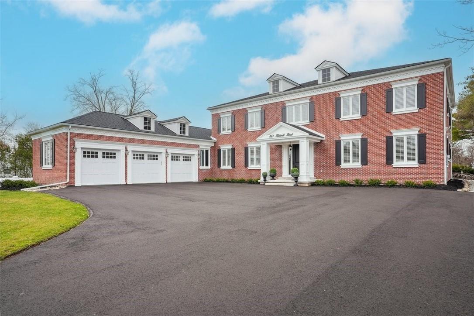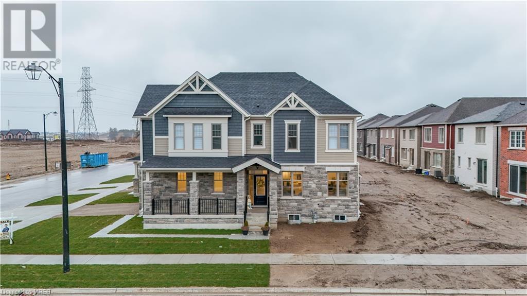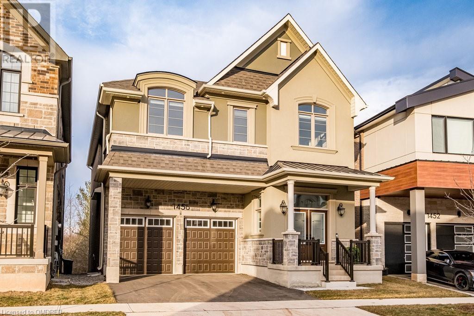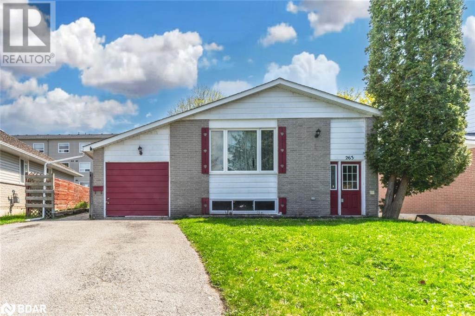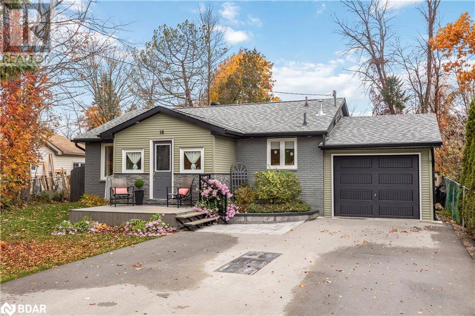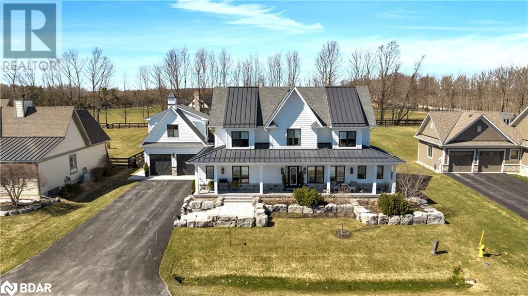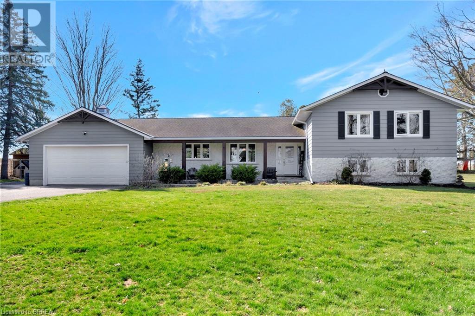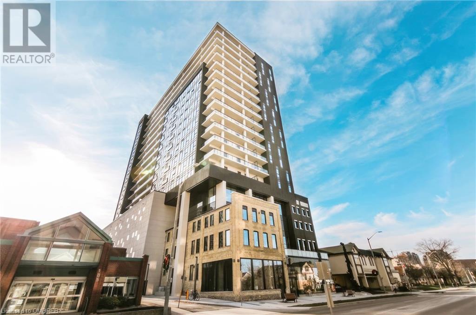3975 Grand Park Drive Unit# 2310
Mississauga, Ontario
Welcome To Grand Park 2! Opportunity to live in a luxurious building located nest to M City! This bright and gorgeous 1 + 1 unit (670 SqFt) features hardwood floors through out, spacious kitchen with a centre island/breakfast bar, granite counters, modern backsplash and a spacious den. Close to all amenities, major Highways, public transport, shops, restaurants, central library, Square One Mall, Sheridan College, City Centre, YMCA and much more! (id:27910)
Sotheby's International Realty Canada
393 Maple Grove Drive
Oakville, Ontario
Nestled within one of Oakville's esteemed neighborhoods, this exceptional residence epitomizes luxury living. Boasting proximity to the lake, renowned schools, tennis courts, parks, and various amenities, this property offers a blend of convenience and exclusivity. Upon entering, guests are welcomed by an exquisite interior spanning over 5,000 square feet of above-grade living space. The detached home showcases a distinctive architectural design and impeccable artisanship, radiating elegance. Crafted to emulate a lavish retreat, the residence features an array of amenities including an in-ground pool, hot tub, backyard putting green, a meticulously landscaped outdoor area complete with a bathroom and shower. Inside this dream showhome offers ample space for entertaining. In the kitchen, grey-blue cabinets with black uppers pair beautifully with a sleek quartz countertop and backsplash for a modern industrial look. A two-storey hallway connects the kitchen to the rest of the main floor and offers drama of its own with rich velvet drapes and a series of French doors. Enjoy this one of a kind basement including a bowling alley, a gym room, open-concept media room and a 5th guest bedroom. (id:27910)
RE/MAX Escarpment Realty Inc.
4220 Cole Crescent
Burlington, Ontario
Stunning family home in sought-after Alton Village, located within walking distance to schools, parks & recreation centre & with easy access to hwys and essential amenities. Boasting an interlock walkway & double garage. Step inside to a bright entrance feat 9’ ceilings on the main level & Shade-O-Matic California shutters throughout with main floor hardwood. The front sitting area or office space, highlighted by vaulted ceilings, creates an open, airy feel. An expansive living room with warm gas fireplace opens to the heart of the home! The eat in kitchen, equipped w SS appliances, a centre island, quartz countertops & pot lighting is perfect for family gatherings. Upgraded 8’ sliding doors lead to the fully fenced backyard complete with a pergola and patio for outdoor enjoyment. The main floor also feat an additional office/sitting area and a practical laundry/mudroom with garage access. Upstairs, the generous primary suite offers a 5PC ensuite w glass shower, separate tub, and double sinks. 4 additional bedrooms provide ample space, incl 2 with Jack & Jill access to another full bathroom. Plus 1 more main bathroom. Unfinished basement presents a great opportunity for customization. Upgrades: 200 AMP electrical panel, rough-in for a lower-level bathroom, a 50-year metal roof (‘21), re-insulated attic, tankless water heater, additional lg basement window & backwater valve (‘21) for added peace of mind. Combines comfort & convenience in a family-friendly community (id:27910)
Royal LePage Burloak Real Estate Services
125 Main Street W
Shelburne, Ontario
Completely gutted and renovated (approx. 2014) unit in Prime downtown Shelburne with tremendous street signage exposure on both the front and rear of building. Currently operating as a dental clinic. All plumbing and lines in place. C1 zoning offers a significant amount of office/retail/medical/food related permitted uses. Substantially renovated inside and out, this spacious unit offers approximately 1,800sqft of finished space on main floor plus a 3 bedroom apartment above (approx 1,200sqft - currently tenanted) and additional 750sqft of basement storage. The 400sqft heated garage provides ample room for work or storage. The unit comes complete with very large reception area, 5 offices/patient rooms (4 with plumbing), a large staff lunch room, storage rooms, a customer wheelchair accessible washroom as well as an additional staff washroom (2 total). Entrance at the front and rear of the building for easy access. Plenty driveway parking at rear of building (in addition to heated garage). Shelburne is the second fastest growing town in all of Canada! Population is expected to double by 2051. This is your opportunity to get in now while you still can! (id:27910)
Right At Home Realty
21 Jefferson Avenue
Port Colborne, Ontario
Welcome to the desirable Sugarloaf area in southwest Port Colborne! This meticulously maintained brick bungalow is just steps away from Sugarloaf Street, offering convenience and charm in a family-friendly neighborhood. As you enter, you’re greeted by a stylish covered porch, setting the tone for what awaits inside. This 3+1 bedroom, 2 bath home features a bright and airy living room with California shutters, showcasing picturesque views of the neighborhood and highlighting original plaster cove moldings. The updated eat-in kitchen boasts sleek granite countertops and a dining area, perfect for modern living and entertaining. The main floor hosts three bedrooms, each with double closets featuring built-in drawers, while updated flooring throughout adds a contemporary touch. A convenient door off the kitchen leads to the full basement with a side entrance to the backyard. Here, you’ll find the potential for an in-law suite with a second kitchen, a full bathroom, a spacious bedroom or rec room with built-in cabinets, along with a laundry room and storage space. Outside, the backyard oasis awaits with a sunny patio ideal for BBQs and gatherings, surrounded by well-tended gardens and a fenced area for pets and children’s safety. A side gate provides security and easy access to the front of the home, completing this perfect blend of modern comfort and timeless appeal. (id:27910)
The Agency
1493 Wintergreen Road
Northbrook, Ontario
Rustic meets designer elegance in this modern Scandinavian style chalet. Boasting over 50 ACRES of wooded private land, this turnkey retreat of a home is everything you’ve ever dreamed of. Main floor features a gorgeous CUSTOM KITCHEN overlooking your dining/living room with refinished floors, all new lighting, new insulation, new drywall, wood burning fireplace + 3 season enclosed porch. Upstairs you’ll find the spacious primary bedroom with private balcony + new glass railing, updated 3 piece bath with beautiful new hardware, lighting + custom tiling, as well as the second bedroom. The WALKOUT LOWER LEVEL has an extra bedroom/home office + bathroom, with laundry area + large mudroom with separate entrance leading out to your new firepit area. But wait, there’s more – HUGE BARN/GARAGE with wood stove + bonus loft space AND TWO BUNKIES hidden in the woods, each with wood stoves. UPDATES: New roof, new recently inspected/cleaned septic, new submersible pump/tank/water lines, new furnace/AC/ducting. Full list of upgrades available upon request. 15 minutes to Bon Echo Provincial Park, 1.5hr to Kingston and 2 hours from Ottawa. This is the kind of property for generations to enjoy! (id:27910)
RE/MAX Escarpment Realty Inc.
2055 Ghent Avenue
Burlington, Ontario
Welcome to your luxurious retreat nestled in an exclusive South Burlington neighborhood, where sophistication meets comfort & every detail speaks of conspicuous elegance. Be greeted by the grandeur of 8-foot solid doors, while glass railings along the oak stairs elevate the ambiance to new heights. Step into the heart of the home, where the gourmet 3-tone kitchen awaits, featuring sleek wood cabinetry adding a touch of modernity to your culinary adventures. Entertain effortlessly in the main floor living space, perfect for hosting lavish gatherings or intimate dinners. Guests can congregate over a drink at the wet bar or unwind by the water vapor fireplace, casting a warm glow & creating an ambiance of tranquility. With a 200 amp service, this residence effortlessly caters to modern living demands, while the stamped asphalt driveway leads you to your elegant haven. A covered Duradeck awaits, complete with a fireplace, pot lights, & a fan, perfect for alfresco relaxation any time of year. Nestled just a 15-minute stroll from the picturesque lakeshore, this prestigious address offers the best of both worlds – serenity & convenience. Step outside to enjoy the meticulously landscaped grounds, complete with brand new sod. This is more than just a home; it's a statement of refinement & luxury, where every detail has been thoughtfully curated to exceed even the most discerning tastes. Experience the pinnacle of luxury living in this unparalleled masterpiece. (id:27910)
RE/MAX Escarpment Realty Inc.
725 Deveron Crescent, Unit #108
London, Ontario
Welcome to 725 Deveron Crescent Unit 108. Ideal opportunity for first time buyers and investors! This end Unit Main Floor 3 Bedrooms and 2 Baths Apartment in great neighborhood of Pond Mills offers a lot of spacious Living at very affordable pricing. Nice glass faced cabinets in kitchen. Beautiful serving counter in Dining adds to the Kitchen storage. Master Bedroom has walk in closet and a 2 piece bath. 2 other Bedrooms are good size too. Updated floors in the Living Area (2024). Ensuite Laundry! Lots of storage in this Unit. Includes all appliances. Water Heater is owned. Steps to amenities and public transportation. Close to Victoria Hospital, Schools and Highway 401. Just move in and enjoy! Outdoor Pool in this complex is a bonus! (id:27910)
RE/MAX Escarpment Realty Inc.
31 Curtis Drive
Brampton, Ontario
Welcome to 31 Curtis Drive Brampton. This One of a Kind Home Was Built in 1986. Original Owners. Fabulous Executive Home Featuring 4 Large Bedrooms and 3 Total Bathrooms. The House has Been Fully Upgraded and is move in Ready. The Kitchen Has Granite Counter Tops, SS Appliances, Soft Close Drawers and Cupboards, with Pot Lighting. Hickory Hardwood Flooring on the Main and Second Floors, Carpeted Bedrooms. Three Renovated Bathrooms With Heated Flooring in Ensuite. Attention to Detail Throughout With Crown Mouldings and Custom Door Casings. The Basement Is Full And Finished With Rec Room and Study. The Backyard Flagstone Patio Overlooks Ravine Lot onto Fletchers Creek. Professionally Designed Backyard With Lots of Perennials Shrubs and Flowers. The Home is Definitely One You Will want to see. A Very Rare Find. (id:27910)
Royal LePage Credit Valley Real Estate Inc.
93-95 Peel Street
Brantford, Ontario
Fantastic side-by-side Semi with brand new leases at market rents totaling 4000/m + utilities. Both Semis are 3 bed / 2 Bath with a private entrance and rear yard space. Solid Brantford location, close to everything. Property and units are well kept, including brand new roof and many unit upgrades. Perfect Investment, Starter Home or Mortgage Helper. Don't Miss Out! (id:27910)
Rock Star Real Estate Inc.
120 Court Drive Unit# 27
Paris, Ontario
Welcome to this brand new never lived in townhouse in a prime location in Paris located next to a huge plaza with a lot of stores/restaurants and 1 min drive to Hwy 403. This house features an open concept second floor with a beautiful and spacious kitchen that is combined with dining and walk out to a huge deck and a huge great room. The 3rd floor features 3 bedrooms and 2 full bathrooms. The master bedroom features a 4 pc ensuite and a walk-in closet. The ground floor/lower level has a den that is walk out the backyard and faces the plaza. Rental Items: Water Heater (id:27910)
RE/MAX Realty Services Inc
40-42 Vacant Land Located At 40 42 Mill Street S
Waterdown, Ontario
Rare infill 60 x 153 lot located in the heart of Waterdown, premium development location with municipal services along Griffin Street. Located in a highly sought-after area, commuters' dream, 5 minutes to GO Station, only steps to conservation, schools and downtown Waterdown. Seller will consider VTB financing. Subject to severance (currently underway). Seller to provide cooperation. (id:27910)
Platinum Lion Realty Inc.
11 Charles Street
Brantford, Ontario
This home in West Brant is a great opportunity. It's close to Lions Park and surrounded by million-dollar homes. The property is currently set up as a duplex, but it can easily be converted back to a single-family home. This makes it perfect for extended family or for generating rental income to help with the mortgage. The main level 1-bedroom unit can be vacant but is currently rented for $1,850 per month, and the upper 2-bedroom unit is move-in ready and could be rented for $2,000 per month. Plus, there's a newer forced air gas furnace and central air for the main level unit. It's definitely worth considering for savvy investors or first-time home buyers. Don't miss out, book a showing today! Seller will install a paved driveway at his expense. (id:27910)
Century 21 Heritage House Ltd
11 Charles Street
Brantford, Ontario
This home in West Brant is a great opportunity. It's close to Lions Park and surrounded by million-dollar homes. The property is currently set up as a duplex, but it can easily be converted back to a single-family home. This makes it perfect for extended family or for generating rental income to help with the mortgage. The main level 1-bedroom unit can be vacant but is currently rented for $1,850 per month, and the upper 2-bedroom unit is move-in ready and could be rented for $2,000 per month. Plus, there's a newer forced air gas furnace and central air for the main level unit. It's definitely worth considering for savvy investors or first-time home buyers. Don't miss out, book a showing today! Seller will install a paved driveway at his expense. (id:27910)
Century 21 Heritage House Ltd
640 Templemead Drive
Hamilton, Ontario
Welcome to this Charming family home meticulously maintained and cared for by its original owner. Pride in this home is evident. This home features 3 spacious bedrooms, 3 bathrooms, living, dining and family room, eat-in kitchen, gas fireplace and an unspoiled basement just waiting for you to put your finishing touches on. California Shutters throughout the entire home. Larger backyard with oversize deck just perfect for summer entertainment. (id:27910)
RE/MAX Escarpment Golfi Realty Inc.
2130 Donald Road
Burlington, Ontario
Great opportunity! Cozy two bedroom home in desirable Walkers Heights Headon Forest. Meticulously maintained open concept layout with vaulted ceiling. Open staircase with gallery overlooking separate dining and living rooms. Unique custom built home with well landscaped fenced yard and newer deck. Finished lower level with 2 piece. Many updates over the last couple of years. Great alternative to condo living. Ideal for professional couple. Let's get you home! (id:27910)
RE/MAX Escarpment Realty Inc.
861 Kirkwall Road
Flamborough, Ontario
Escape to your own rural oasis with this exquisite 2-storey custom home, nestled in a serene setting just a short drive from Dundas. The attention to detail is evident as soon as you step inside the grand foyer, including the rich hardwood flooring throughout and California shutters adorning nearly every window. The Great Room showcases coffered ceilings, wall-to-wall windows, a fireplace with built-ins and leads to the stunning eat-in kitchen featuring custom cabinetry, quartz countertops and backsplash, 2 dishwashers, and 6-burner stove. The pantry of your dreams awaits, offering ample storage for all your culinary needs. The large dining room and living room both boast fireplaces for added ambiance. Retreat to the primary bedroom suite, complete with a luxurious ensuite, large walk-in closet, and a fireplace for those cozy nights in. Three more spacious bedrooms, each with ensuite bathrooms and spacious closets, provide comfort and privacy for family and guests. The convenient bedroom-level laundry room offers plenty of storage space. The mudroom with inside entry to the triple car garage with an additional bay door to the backyard and a huge workshop provides ample space for vehicles and projects. Step outside to your backyard paradise, featuring a stone patio with a fireplace, green space, and charming shed. With a curved driveway offering parking for 8+ cars, this home is perfect for hosting gatherings. Don't miss the chance to make this dream home yours! (id:27910)
RE/MAX Escarpment Realty Inc.
3 Milt Schmidt St Street
Kitchener, Ontario
Truly a show stopper !! 1 Year Young 4 bedroom 3 bathroom Executive Detached situated in a heart of Kitchener. Unrivalled W/Exquisite Luxury Finishes. Mattamy Built Home on premium corner lot, With Rich Stone Elevation featuring a grand foyer. The bright and spacious main floor features 9 ft ceilings on Main & Second Floor, Upgraded 8 Feet doors, Open concept layout, Executive Chief Kitchen with High End Appliances , Quartz countertops, Extended Cabinets, Built in Microwave . Massive living room features hardwood flooring, Huge windows & a fantastic fireplace, and upgraded Porcelain Tiles through main entrance! This house comes with 4 spacious bedrooms, including a primary bedroom with a walk - in closet and a luxurious 3-piece Ensuite, Laundry on second floor so no more ups and downs lots of natural light with large Windows in every room. Partially Finished basement, Potential Separate Entrance through Garage . (id:27910)
RE/MAX Real Estate Centre
1456 Ford Strathy Crescent
Oakville, Ontario
Welcome to 1456 Ford Strathy Cres in Oakville. This impressive property is nestled in the coveted Upper Joshua Creek area with 3,109 sq feet on a premium ravine lot. Crafted by Mattamy Homes, this Winfield model stands out with over $150K in builder upgrades plus a lot premium of $255K that create an elevated level of luxury. The home's striking features include 10' ceilings on the main level & 9' on the upper & lower levels, white oak engineered hardwood throughout, a vaulted ceiling in the great room, a cozy gas fireplace, basement walkout & electric car charger. The modern white kitchen is a chef’s dream upgraded with quartz counters, soft close cabinetry with pot drawers & oversized island complete with breakfast bar. Natural light floods the space through triple glazed windows that provide breathtaking views of the ravine. The open concept great room/dining area is ideal for hosting friends & family. The mudroom with large closet & convenient inside entry from the garage accommodates organization for all family members. Upstairs the primary suite defines comfort & style with its tray ceiling, walk-in closet & ensuite featuring a freestanding soaker tub & large glass-enclosed shower. In addition there are 3 generous bedrooms, 2 full bathrooms & laundry room. The open loft overlooks the great room & can be used for relaxing, homework or a home office. An oak staircase leads down to the massive basement w/walkout. This unfinished space includes a bathroom rough-in, large storage closet & oversized sliding doors leading to the rear yard. Situated on a quiet crescent without any rear neighbors this home is ideally located close to shops & restaurants. The surrounding area is walkable with parks & trails nearby making for a perfect blend of convenience & lifestyle. Commuters will appreciate the quick access to major highways. This home has been thoughtfully designed to create an ambience that is both sophisticated & comfortable. Visit 1456FordStrathy for photos/video (id:27910)
RE/MAX Aboutowne Realty Corp.
263 Crawford Street
Orillia, Ontario
CHARMING BUNGALOW WITH IN-LAW POTENTIAL & A SEPARATE ENTRANCE! Welcome to 263 Crawford St in a prime location, surrounded by amenities such as beaches, marinas, a recreation center, schools, and shopping. With easy access to Highways 11 & 12, exploration or commuting is effortless. Inside, delight in upgrades such as newer basement windows, newer shingles, and an updated lower level suite featuring a modernized bathroom and newer flooring throughout. A separate entrance provides versatility for accommodating guests or catering to a multi-generational family. The heart of the home features a well-designed layout, perfect for gatherings. Outside, a garden shed, partially fenced yard, attached garage, and double-wide driveway cater to convenience and low maintenance. Don't miss out on making this your #HomeToStay, embodying comfort and convenience in every aspect! (id:27910)
RE/MAX Hallmark Peggy Hill Group Realty Brokerage
16 Owen Road
Oro-Medonte, Ontario
Welcome to 16 Owen Rd, a fabulous bungalow in the beautiful community of Hawkestone. This fully renovated home boasts all the comforts and conveniences you've been searching for. Enjoy the privacy and flexibility of two bedrooms, each offering a tranquil retreat for rest and relaxation. The heart of the home, the kitchen, has been tastefully remodelled, offering a bright and welcoming space to prepare meals and gather with loved ones. Step outside to your own private paradise, a landscaped backyard that's perfect for outdoor entertaining, gardening, or simply enjoying the fresh air in your own sanctuary. This home exudes a sense of pride in ownership. Every detail has been meticulously maintained, and it shows in the impeccable condition of the property. Rest easy in a close-knit, safe community that provides peace of mind for you and your loved ones. Located just a 2 minute walk away; embrace the natural beauty of Lake Simcoe. Enjoy the community lake shore promenade, 2 swimming areas, sunsets, and all the outdoor activities this stunning location has to offer. With its modern upgrades, peaceful surroundings, and the natural beauty of Lake Simcoe just moments away, 16 Owen Rd is the perfect place to make new memories and enjoy life to the fullest. Don't miss out on the opportunity to make this house your new home. Schedule a visit today and experience the serenity and comfort of this fully renovated bungalow for yourself! (id:27910)
Real Broker Ontario Ltd.
6 Georgian Grande Drive
Oro-Medonte, Ontario
Amazing opportunity to live in BRAESTONE, one of the best neighbourhoods in Oro-Medonte where community, friendship, and family remain core values. This spectacular home shows like a model...in fact, it was Braestone’s premier model home completed with extensive upgrades and high-end finishes including a quaint coach house above the garage. Situated on a coveted prem ½+ acre lot backing on the Braestone Farm, this home exudes stunning curb appeal. Professional interior decorating enhances the timeless features of this 4,500 s.f. fin 4+1 bedroom, 4 ½ bath Thoroughbred model. Open concept design with rich-toned hardwood flowing through main and 2nd levels. High-end lighting throughout. Bright functional kitchen with alluring views of the expansively landscaped fully fenced rear yard. Inviting dining and great room is accentuated with gas fireplace and classic built-in cabinetry. Main floor primary bedroom is spacious and offers a large walk-in closet and 5 pc ensuite. Main floor office makes working from home comfortable and efficient with Bell Fibe high speed. Upstairs, the family bedrooms are spacious, one with its own ensuite, and two with window seats adding character and charm. Expand your living space in the bright fully-finished lower level with large family room, bedroom, exercise room and 3 pc bath. The coach house provides endless opportunities – guest suite, studio, office, playroom...Just move in and enjoy; $150k in side and rear landscaping, Bullfrog Therapeutic Spa, inground sprinklers, 18kw generator. Braestone offers a true sense of community united by on site amenities on the Braestone Farm. Golf nearby at the Braestone Club & dine at the acclaimed Ktchn restaurant. All minutes away, ski at Mount St Louis & Horseshoe, get pampered at Vetta Spa, challenging biking venues, hike in Copeland & Simcoe Forests & so much more. (id:27910)
RE/MAX Hallmark Chay Realty Brokerage
205600 Ninth Road
Otterville, Ontario
Explore 205600 Ninth, a beautifully finished side split home sitting on just over 1 acre of picturesque, tree-lined property. Its stylishly upgraded exterior, enhanced by rich wood accents, exudes appeal from every angle. Step onto the covered front porch and enter through the inviting front foyer, where an open wood staircase sets the stage for the contemporary interior. Immerse yourself in the thoughtful details throughout, featuring a neutral color palette that provides a versatile backdrop for any decor style, along with rounded crown moldings, modern trim work, and the gentle glow of recessed lighting. The spacious living room provides a fantastic view of the rear yard, bringing the beauty of the outdoors with indoor comforts as the seasons change. The kitchen is a delight, boasting white cabinets extending to the ceiling with chic finishings and hardware, and trendy statement lighting over the breakfast bar while upgraded window coverings add privacy and style to the space. For casual meals, enjoy the cozy dinette area, while the full separate dining room provides ample room for larger gatherings. Seek solace in the primary bedroom, featuring a walk-out to a raised deck-great for morning coffee and a private space to unwind, as well as a nicely updated 4pc ensuite. Two additional, generously sized bedrooms and a 5pc bathroom complete the upper level, ensuring comfort and convenience for the whole family. Entertain with ease in the lower level rec room, which boasts walk-out access to the patio area and showcases a striking stone fireplace with a natural wood mantel. With ample space to kick back and relax, this level also features a bedroom and a large, convenient laundry. Outside, the landscaped backyard offers room to run and enjoy the great outdoors. This expansive property offers endless possibilities for enjoyment and is ready to welcome you home. (id:27910)
The Agency
181 King Street Unit# 709
Waterloo, Ontario
Welcome to Unit 706 in Circa 1877 in Uptown Waterloo! This Mayfield Terrace/Sky Suite is located on the 7th floor and offers 731 sq. ft. of finished living space plus 183 sq. ft. of outdoor living space. Open concept floor plan. High ceilings! Natural light pours in through the large windows! Kitchen/living room with door leading out to a large 183 sq. ft. balcony overlooking King Street! Large bedroom with ensuite privilege to the 3 piece bath with shower upgrade. Large entry way with closet and in-suite laundry room with stackable Whirlpool washer & dryer. Kitchen with built-in appliances and island, quartz countertops in kitchen and bath. Window coverings included! This building has so much to offer including a welcoming lobby/lounge area, exercise and yoga room, outdoor pool with cabanas, outdoor BBQ lounge and bar area plus 3 firepits, as well as a large indoor lounge area equipped with kitchen - all on the 6th floor! (id:27910)
Sutton Group Quantum Realty Inc.

