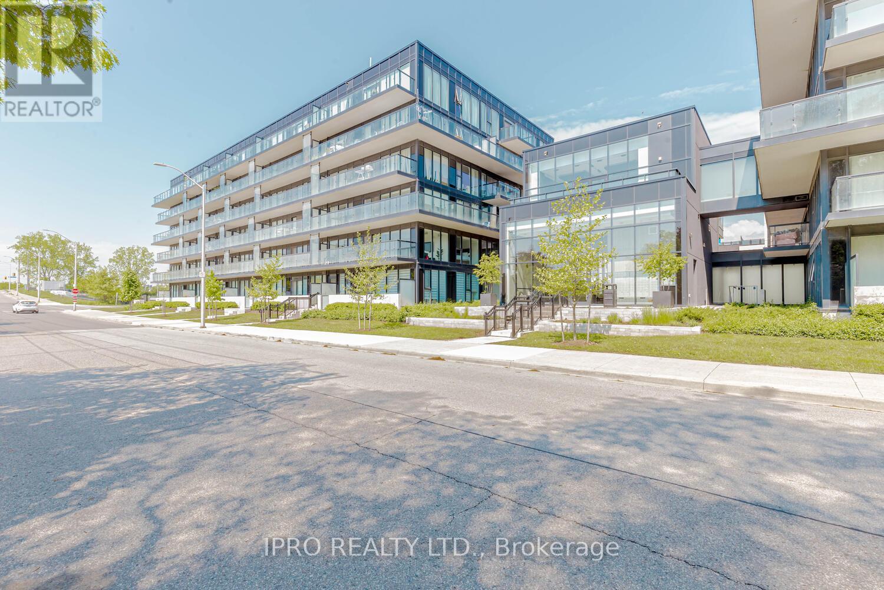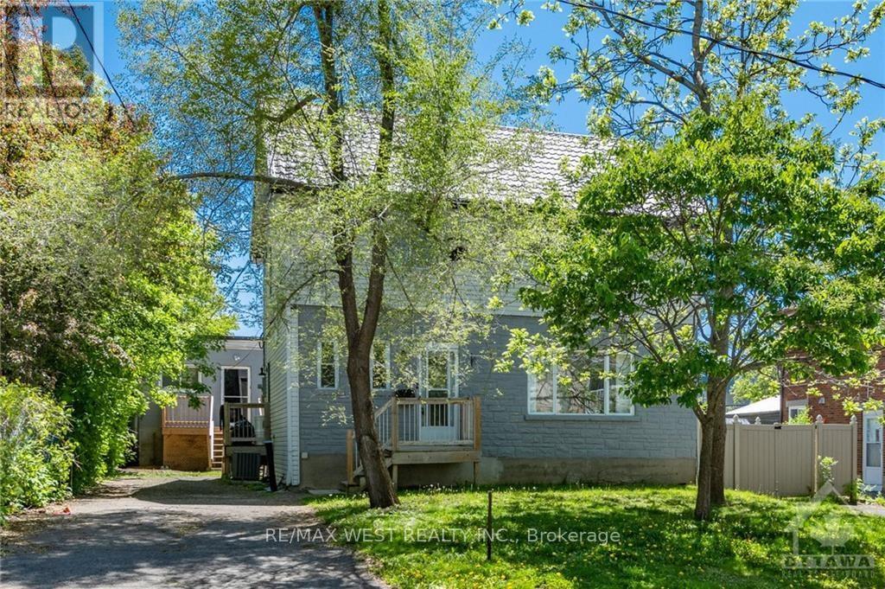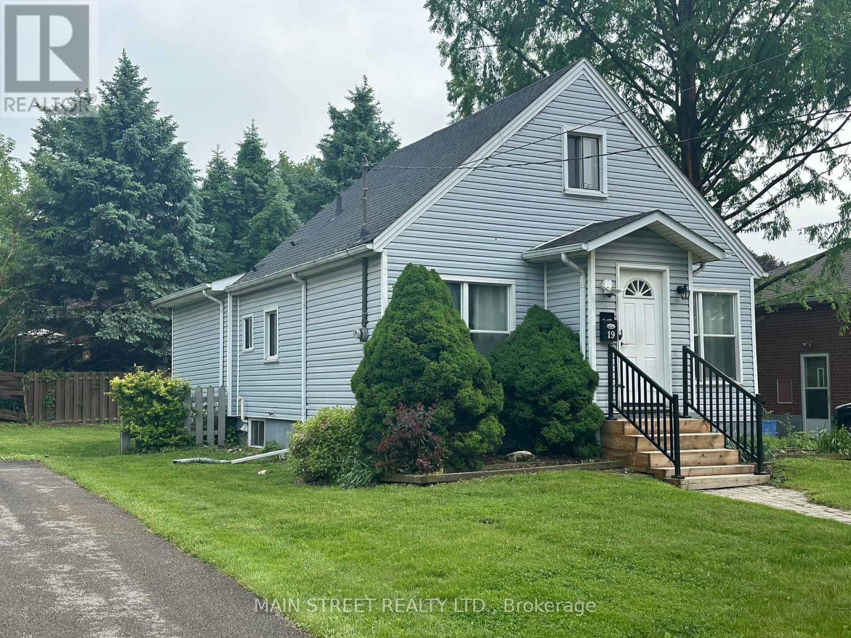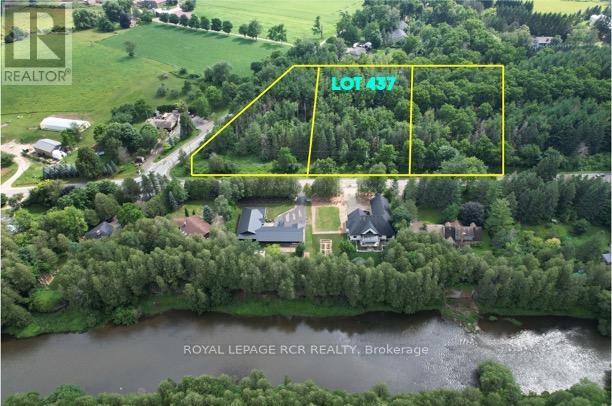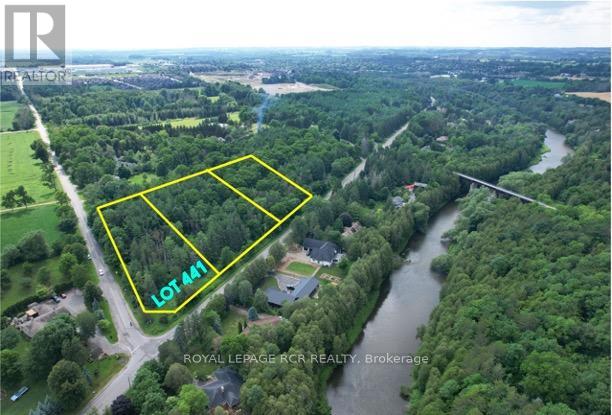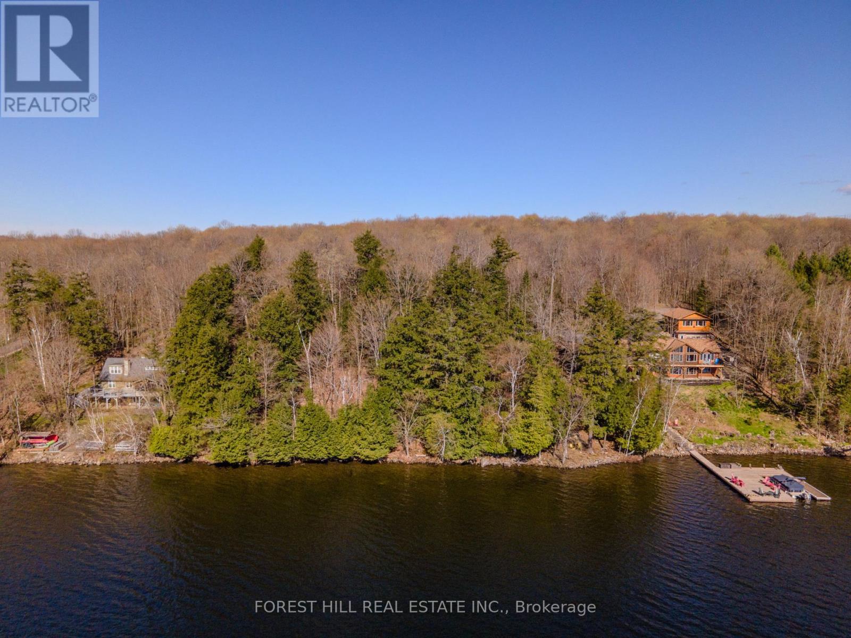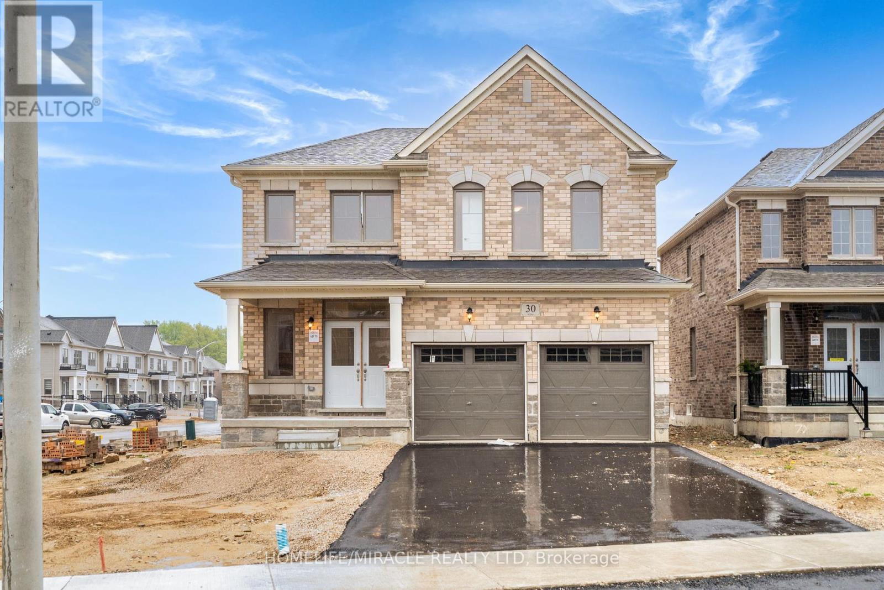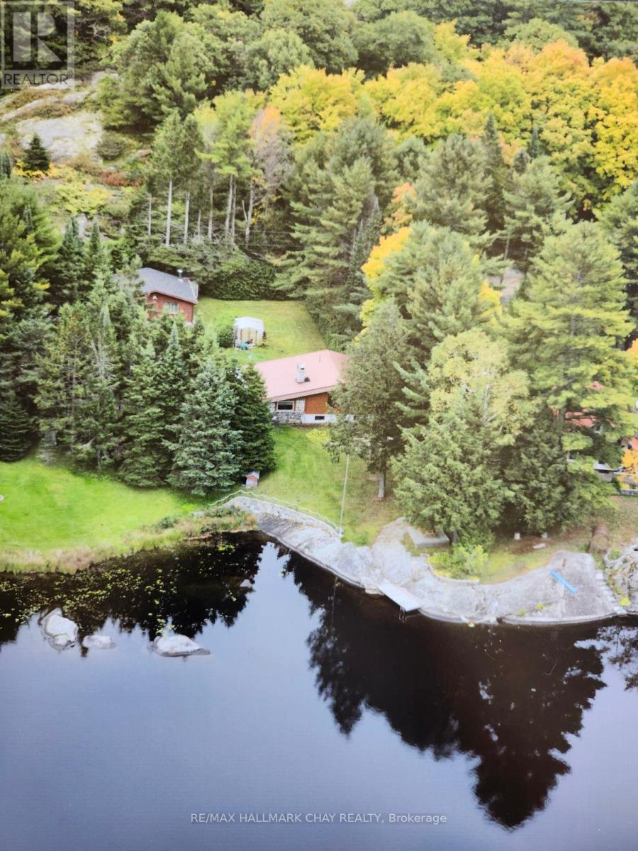B623 - 1119 Cooke Boulevard
Burlington, Ontario
Welcome to your urban retreat in Burlington! This penthouse epitomizes modern luxury with 2 bedrooms, 2 bath, and a captivating outdoor balcony. Step into the open-concept living space flooded with natural light, seamlessly blending with the chic kitchen featuring stainless steel appliances and quartz countertops. The Prime BR offers serenity with its spacious layout and ensuite bath. A versatile second bedroom awaits, perfect for guests or a home office. The expansive outdoor balcony is ideal for alfresco dining and soaking in panoramic city view. Residents enjoy exclusive amenities like a Gym, Party Room & Roof Top Patio. With convenient access to dining, shopping, recreational options and walking distance to GO station, this penthouse offers the perfect fusion of elegance and urban convenience. Experience modern living at its finest. **** EXTRAS **** S/S Fridge, S/S B/I Dishwasher, S/S Stove, S/S Microwave/Hood Fan, Stacked Washer & Dryer, All Custom Window Coverings, All Electric Light Fixtures., Pot Lights, All Closet Organizers, 2 TV Brackets (id:27910)
Ipro Realty Ltd.
205 Fox Street
Penetanguishene, Ontario
Welcome to your dream home, a beautifully unique 2,500 sq. ft. residence perfectly situated across from Penetang Harbour. This fully renovated gem boasts a brand new kitchen and bathrooms, blending modern comforts with timeless charm. With 4 bedrooms and 2 bathrooms, this home is designed for spacious, comfortable living. The main floor features a versatile space that could easily serve as an in-law suite with it's own entrance, perfect for extended family or guests. Alternatively, use this bonus room to run your home business, or transform it into a home office, playroom, gym or 5th bedroom / living space. The possibilities are endless with this adaptable and functional area. The large eat-in kitchen is a chef's delight, complemented by quartz counter tops, a massive pantry & separate dining room for formal gatherings. The cozy living room offers ample space for relaxation. Upstairs, you'll find 4 generously sized bedrooms, a cozy sitting area, and a large 4-piece bathroom complete with laundry facilities for convenience. The home is equipped with updated heating and air conditioning, ensuring year-round comfort. The durable metal roof adds to the home's longevity and appeal. Beyond the main living areas, this property offers a massive 1,500 sq. ft. insulated and heated shop. This versatile space includes its own 2-piece bathroom, making it perfect for a workshop, studio, or additional storage. Nestled on just under an acre of land, this property provides ample outdoor space for recreation and relaxation. Enjoy the scenic views of Penetang Harbour from your front yard, a daily reminder of the beauty of waterfront living. Don't miss this rare opportunity to own a meticulously updated home with extraordinary features. Call today for your private showing and experience the charm and elegance of this exceptional property. (id:27910)
Right At Home Realty Brokerage
13 Eleanor Road
Orillia, Ontario
Welcome to 13 Eleanor Drive, where elegance meets comfort in this charming raised brick bungalow. Boasting approximately 1300 sq. ft on the main floor, this meticulously maintained home offers a spacious layout perfect for families and entertaining alike. Step inside to discover 3 inviting bedrooms and 1 four-piece washroom on the main floor, all adorned with beautiful hardwood floors that seamlessly flow throughout. The main floor walkout leads you to a delightful sunroom and back deck, offering a serene retreat to enjoy the lush surroundings. Warm up on chilly evenings by one of the two gas-burning fireplaces, adding a cozy ambiance to both floors. Entertain guests in the large dining room situated at the front of the house, ideal for hosting gatherings and creating lasting memories. Outside, a private oasis awaits in the backyard featuring a refreshing swimming pool with a generous 9 ft. depth, perfect for cooling off during hot summer days and creating endless fun for the whole family. Additional living space awaits on the lower level, complete with a bedroom and 2-piece washroom, providing versatility and convenience for guests or extended family members. Plus, the workshop and cold cellar offer ample storage and hobby space for your convenience. Conveniently located close to all amenities including schools, shopping, restaurants, highway access, and a hospital, this home offers the perfect blend of comfort and convenience. Don't miss your chance to make 13 Eleanor Drive your own slice of paradise. Schedule your private showing today and experience the charm and allure of this remarkable property. (id:27910)
RE/MAX Right Move Brokerage
4 Brentwood Road
Angus, Ontario
Top 5 Reasons You Will Love This Home: 1) This charming 1.5-storey home exudes a beachy look and country feel, offering a unique blend of coastal vibes and rural charm while still offering all the modern conveniences of urban living 2) More extensive than it appears, this home features a well-designed layout with a mudroom and a side entrance 3) With a main-level primary bedroom, bathroom, and laundry room, this home offers convenient one-level living, making daily tasks and activities easily accessible and manageable 4) The country-sized eat-in kitchen and living room offer plenty of cabinet space and room, fostering a warm and welcoming environment that is ideal for family gatherings 5) Upstairs, you'll discover two additional bedrooms, one with a walkout balcony showcasing gorgeous views, along with updated windows throughout the home, and the impressive triple car detached garage equipped with hydro and electric heating, suitable for a boat and two cars, making this property an extraordinary find in a beautiful location. Age 67. Visit our website for more detailed information. (id:27910)
Faris Team Real Estate Brokerage
139 Marina Village Drive
Georgian Bay, Ontario
Beautiful brand new 3 Bedroom, 3 Full Bathroom home for rent in the gorgeous Oak May Golf & Marina Community. Brand new, never lived in. Backing to the trees of a golf course & boasting spectacular views in all 4 seasons. Large master bedroom and a 4 pc ensuite bathroom! 2nd and 3rd bedroom are more than big enough for the growing family with a second 4 pc bathroom. The main floor has a large family room with a stone faced fireplace, a large eat in kitchen with a breakfast bar island and a separate dining area. Step out of the patio doors onto the back deck and enjoy the treed view backing to the Oak Bay Golf Course. Most windows have blinds on them. Brand new appliances are installed for tenant use. Main floor laundry. Home features hardwood floors and ceramic tile, upgraded baseboards, pot lights, quartz kitchen counters and so many more fine finishes. Garage interior has been dry walled and painted. Live near walking, hiking and snow mobile trails, swimming, beaches, marina's, community center, pickle ball courts and so much more! Double car garage. Central Air, forged air propane furnace. Landscaping/grass to come shortly as per the builder. Easy and convenient drive to Barrie, Orillia, Coldwater, Midland & more for big box or boutique shopping. Tenant is responsible to pay all utilities including hot water heater, propane, hydro, water, internet and TV. All applicants will need to complete a rental application and provide a full credit report from Equifax or Transunion as well as a proof of employment and income letter and references. Use of Marina or Golf course is a separate expense by any user. (id:27910)
Exit Realty True North
389 Albert Street
Hawkesbury, Ontario
Welcome to this spacious abode in a vibrant community, blending generations in comfort and togetherness. This residence offers a rare opportunity for multi-generational living, nestled in a serene setting yet boasting grandeur and meticulous attention to detail.For seniors, the nearby sports center offers an active lifestyle with pickleball courts, a swimming pool, and social gatherings at the club de lAge dor. Residents have access to world-class golf courses and a curling club, along with essential amenities like hospitals and pharmacies nearby.Families with children benefit from esteemed schools offering English and French education options, nurturing extracurricular activities, safe walking routes, and short bus rides. Teenagers enjoy independence, walking to school and summer jobs, engaging in community life, and utilizing the nearby sport complexe.For busy parents, dedicated home offices and high-speed internet offer productivity while major cities like Ottawa and Montreal facilitate commutes and leisure activities. Winter sports lovers will appreciate the Laurentians for skiing, and boating enthusiasts can enjoy the local marina on the Ottawa River.This residence features timeless elegance with maple floors, cabinets, and mouldings, grand staircases, multiple entries, and geothermal furnaces for comfort. With eight bedrooms and six bathrooms, ample space is provided for privacy and comfort, including a chefs kitchen with high-end appliances.Create lasting memories with Sunday dinners and family gatherings under one roof, fostering unity and support. Don't miss the chance to embrace this lifestyle, schedule a viewing today, and experience the beauty of multi-generational living at its finest. (id:27910)
Sotheby's International Realty Canada
333 Woolwich Street N
Waterloo, Ontario
Luxurious Family Home Across from Kiwanis Park Schedule Your Viewing Today! Located right across the street from the serene Kiwanis Park, this extraordinary residence boasts over 3000 square feet of luxurious living space on more than 1/2 an acre of land. This property is perfect for family home seekers, those looking to upsize, home buyers, investors, and home developers. Key Features: Unique Design: 16-foot ceilings in the living room and kitchen create a grand and open ambiance. Outdoor Living: Enjoy three decks/balconies for your outdoor leisure and entertainment needs. Spacious Layout: Four spacious bedrooms upstairs, including a primary bedroom with an ensuite bathroom, walk-in closet, and private patio. Updated Kitchen: Modern kitchen updated eight years ago, featuring granite countertops and direct access to a deck with a gas barbeque and seating area. Separate Dining Room: Bright dining room with a bay window for ample natural light. Expansive Family Room: Huge family room with walk out to large expansive patio. Living Room: Elegant living room with 16-foot ceilings, perfect for entertaining. Connected Fireplace: Wood HEATALATOR fireplace in the living room, connected to the furnace, redistributing heat throughout the home. Why Youll Love It: This home offers the ideal blend of luxury, comfort, and functionality. From its unique architectural design to all the amenities, every detail has been carefully considered to provide an exceptional living experience. The expansive decks with access from both the living room and kitchen create a seamless indoor-outdoor living environment, perfect for gatherings with family and friends. Imagine the Possibilities: Whether youre looking for a forever home, an investment property, or a development opportunity, this residence holds incredible potential. Its prime location across from Kiwanis Park offers a tranquil setting while being close to all necessary amenities. Don't Miss Out! (id:27910)
Keller Williams Innovation Realty
129 Main Street W
Grimsby, Ontario
No detail has been overlooked in this magnificent home nestled against the Niagara Escarpment & steps to Downtown shopping, dining & the Bruce Trail. The gracious foyer welcomes you into the over 3,600 sq. ft. home where custom crown mouldings, 12' ceilings & wide wood plank floors are integrated with modern luxury finishes. Open plan kitchen, livingroom & diningroom are perfect for entertaining! Gorgeous kitchen features copper sinks, Thermador gas range, custom cabinetry & marble counters. Leather finish Blue Bahia marble counter on the island w/retractable charging station. Livingroom has spectacular escarpment views. Live edge olive wood surrounds the fireplace in the handsome diningroom. Walk out to a secluded patio. Inviting familyroom with heated floors & bespoke gas fireplace. Elegant primary bedroom has WI closet w/designer cabinetry & ensuite bathroom cleverly hidden behind BI bookcases. Ensuite with volcanic rock bath tub that retains heat for hours, double vanities & heated floor & towel rack.Two spacious bedrooms share a 4-pc bath with heated floors & custom sink. Relaxed Morrocan inspired media room. Fourth bedroom/office, recroom & game room on vast, finished lower level with over 2,000 sq. ft. of living space. Cobblestone driveway, oversize garage & stunning tiered gardens. Easy access to the QEW and all that Niagara has to offer! This exceptional home must be seen! (id:27910)
RE/MAX Garden City Realty Inc.
75 Main Street
Brant, Ontario
Welcome to your dream home in the picturesque town of Paris, Ontario, where luxury and functionality harmonize in this exceptional property. This A-frame gem offers a Muskoka-like setting, boasting not only a charming aesthetic but also a wealth of features that will surely impress. As you step inside, you'll immediately be drawn to the large windows that flood the living spaces with natural light and provide breathtaking views of the surrounding beauty. The spacious kitchen is a culinary delight, with ample storage for all your gourmet essentials. The separate dining area offers an ideal setting for family meals and gatherings. The oversized family room is truly a showstopper, offering not only ample space but also panoramic views that will captivate your guests. This home is an entertainer's dream, providing the perfect backdrop for hosting memorable events and creating cherished moments. With four bedrooms and two kitchens, this property offers versatility and potential for multi-generational living or rental income. In-suite laundry facilities add convenience to both living spaces. Two bedrooms feature walk-out access to a deck, providing a private escape to enjoy the serene surroundings. The loft area is a haven for relaxation and entertainment, offering space for a pool table and a media area. The primary suite is a true sanctuary, complete with its ensuite bathroom and private laundry facilities. Imagine starting your day with a tranquil view from the private deck, surrounded by the beauty of the private treed backyard. A detached garage with a studio above offers even more possibilities for creativity and functionality. Whether you have artistic pursuits or need additional storage. This property is a unique find in the charming town of Paris, combining the allure of a Muskoka-like setting with modern amenities and thoughtful design. If you're looking for a home that transcends the ordinary and offers endless possibilities, this is it! (id:27910)
Real Broker Ontario Ltd.
23 Timber Creek Crescent
Cambridge, Ontario
A very well maintained 3+1bedroom home is ideal for families of all sizes. Main floor features an inviting foyer leading to living & dining area, bathed in natural light from large windows. Upgraded kitchen is a chef's dream, quartz countertops stainless steel appliances. Upstairs, you will find 3 generous bedrooms, including an elegant primary suite w/walk-in closet & ensuite bathroom. The additional full bathroom serves the remaining bedrooms. The fully finished basement is an excellent space for entertaining, offering a recreation room, additional bedroom, & four-piece bathroom. Step outside to discover a two-tier deck, perfect for enjoying summer gatherings (id:27910)
Singh Brothers Realty Inc.
538 Mutual Street
Ottawa, Ontario
Amazing 3-lvl home, painted throughout in the ever-growing neighborhood of Castle Heights! Sitting on a massive lot (60' X 112'), it's perfect for development (The ability to build 3-rowhouses or a large Triplex). The huge 2-floor warehouse (3500 Sq. Feet)in the backyard, is ideal for a workshop/storage, rent it out and generate revenue. main floor of the home has a large Living room, kitchen, dining room to enjoy your meals. 2nd level offers 3 huge bedrooms and updated bathroom, and brand-new carpet throughout. 3rd level has a huge loft and 3-piece bathroom, perfect for an art studio, games room, or rec room. finished basement offers an additional rec room, 2 piece bathroom, den (with the addition of an egress window, could be a 4th bedroom). This property offers many possibilities with the right imagination. Don't wait, book your viewing today! (id:27910)
Royal LePage Premium One Realty
232 Rosemary Lane
Hamilton, Ontario
This stunning home has undergone a complete renovation, all with city permits ensuring top-notch electrical, plumbing, and structural upgrades. Step inside to discover cathedral ceilings and 2 skylights, bathing the open-concept layout in natural light. With 3 beds, 3 baths, and an additional in-law suite boasting a separate entrance, there's ample space for all. Host gatherings on the spacious deck or unwind by the electric fireplace against a striking feature wall. The kitchen is a chef's dream with a grand island, built-in microwave, and sleek induction stove, all accentuated by luxurious quartz countertops and a stylish backsplash. Conveniently located near amenities, this home exudes pride in workmanship at every turn. Don't miss the chance to make this your own, schedule a viewing today! **** EXTRAS **** Garage Door Remote (id:27910)
Meta Realty Inc.
19 Beaucourt Road E
Hamilton, Ontario
Welcome home to this 1.5 storey, 5 bedroom, 3 bathroom house located on a prime, extra wide lot, in a quiet location. Whether you are looking for a multi- generational home or turnkey investment property, this home has it all. Minutes to McMaster University and local bus transportation making it easy to commute to & from the university & explore surrounding areas. Easy access to highway and short walk to GO. This investment property is turnkey, ensuring a hassle free experience for both investors and tenants. **** EXTRAS **** Large fenced backyard with deck and trees. (id:27910)
Main Street Realty Ltd.
Lot 437 South River Road
Centre Wellington, Ontario
Fantastic mature treed lot on the prestigious South River Road. Steps to the popular Trestle Bridge Trail for hiking between Elora & Fergus. Only 5 mins to downtown Elora, Elora Mill, Grand River Raceway and the Elora Gorge Conservation. Build your dream home! The rolling landscape allows for walk-out lower level. Lot 441 available as well. (id:27910)
Royal LePage Rcr Realty
Lot 441 South River Road
Centre Wellington, Ontario
Fantastic mature treed lots on the prestigious South River Road. Steps to the popular Trestle Bridge Trail for hiking between Elora & Fergus. Only 5 mins to downtown Elora, Elora Mill, Grand River Raceway and the Elora Gorge Conservation. Build your dream home! The rolling landscape allows for walk-out lower level. Lot 437 also available. (id:27910)
Royal LePage Rcr Realty
3-1058 Whites Road
Muskoka Lakes, Ontario
A serene waterfront lifestyle awaits on the shores of Butterfly Lake in Port Carling. This custom-built home is nestled on a private lot filled with matures trees, gardens, and calming southern exposure lake views from multiple rooms. The spacious interior is highlighted by a stunning cathedral ceiling with natural wood beams in the living room, where floor to ceiling windows overlook the backyard and a fireplace is set in an elegant brick facade. The fully-equipped kitchen offers ample cabinetry, a dual-level island, and is just steps from the versatile dining room space. A large pantry and laundry room combination add convenience, with the bonus of a garden door walkout. The primary retreat is complete with a pampering 5-piece ensuite and a walkout to a private balcony, ideal for enjoying your morning coffee or a night cap as the sun sets. Two other family bedrooms located on the main level are served by the main 4 piece bathroom. On the lower level, utilize the spacious recreation room to best suit your family's needs, and find plenty of space for guests with 4 additional bedrooms - all with 9' ceilings. A walkout to the backyard adds convenience while enjoying the summer sun, providing easy access to the 4-piece bathroom. Enjoy the great outdoors tending to the multiple gardens, practicing hobbies in the oversized garage with rough-in for loft/living space, and enjoying the pristine lakefront with loved ones. A newer dock adds peace of mind, and there is plenty of space for children to play on the shoreline. 1930 sq ft main level, 3640 sq ft total finished. **** EXTRAS **** Heated floors in both main floor washrooms, Rough in for networking/TV/security throughout home. Float plane friendly lake. Lot allows for additional detached 650 sq ft unit. (id:27910)
Royal LePage First Contact Realty
0 Maplehurst Drive
Lake Of Bays, Ontario
A prime vacant building lot on Peninsula Lake is now available! Boasting approximately 1.28 acres and 225 feet of waterfront, this is an ideal location for constructing your dream cottage or year-round home. Surrounded by multi-million dollar homes and cottages situated on a year-round municipally maintained road, the south east views of the lake will take your breath away while you enjoy the pristine waters of Peninsula Lake with access to over 60 kilometres of boating and easy lake access to the town of Huntsville. Perfectly located only minutes to downtown Huntsville by car, enjoy the world-class amenities including golf, shopping, restaurants, hotels and entertainment. (id:27910)
Forest Hill Real Estate Inc.
32 Autumn Ridge Drive
South Frontenac, Ontario
This exquisitely appointed home showcases meticulous attention to detail. Located in the desirable Rockwood Shoreline Estates, this fully stone and brick bungalow has breath taking curb appeal and is a mere ten-minute drive from Kingston, just north of the 401. The homes in this serene community sit on expansive lots, set back from the road, offering access to two boat launches to Collins Lake. This light filled residence features distressed hickory hardwood flooring on the main level. Complementary ceramic tiles in the bathrooms and entryways seamlessly blend with the hickory flooring, enhancing the open floor plan. The kitchen boasts a large island with storage, a double sink, a gas stove, and ample granite counter space with beautiful views of the back yard. The primary bedroom, includes a private entrance to the back deck, a walk-in closet, and a fabulous ensuite bath.The basement is a versatile space with in law potential featuring a kitchenette with an island, two large bedrooms, a utility room, a storage area, and an office. Large windows and double glass doors open to an outdoor sitting area . A cast iron gas stove in the basement complements the in-floor heating system. The seller, has installed top-tier systems with exceptional attention to detail, surpassing most homes on the market. This home is loaded with upgrades and features, including ICF insulation, separate heating and cooling controls for each level, A zero clearance propane fireplace on main floor featuring a Custom mantle. You are able to heat the entire upper floor and lower floor without electricity. An outdoor Gas BBQ hookup can also be used for fire tables, lighting or radiant heaters . Experience serene living in a meticulously maintained home, nestled in a triple-A neighborhood rich with natural wildlife and tranquility. (id:27910)
RE/MAX Hallmark First Group Realty Ltd.
36 Lower Union Street
Kingston, Ontario
Discover Downtown living at its finest in this spectacularly renovated brick 4-bedroom, 1 bathroom townhome steps from the Lake Ontario, The Shipyards and the Great Lakes Museum. The main floor of this home boasts a bright and airy Living Room, a spacious Dining Room that could be used as a fourth bedroom and an impeccable kitchen with an exit to your backyard, laundry facilities and both ample storage and counter space. Up on the second floor you will find three generous bedrooms and one full 4-piece bathroom, with glass doors to your tub and grand sunny windows. Outside you will find a quiet oasis with a fenced in back yard, flagstone patio and a pergola to give you a bit of shade during the hot months. Located steps to all the shops, entertainment and attractions that Downtown Kingston has to hold! (id:27910)
Royal LePage Proalliance Realty
30 Doc Lougheed Avenue
Southgate, Ontario
Location! Location! Location! Beautiful All-Brick Corner lot Detached house with Extra Large Lot in a Newer Neighbourhood of Dundalk. This Perfect starter home offers 4 Bedrooms, 4 Bathrooms with a great Layout & Lots of Natural Light! Main Level is Bright & Open with 9 ft. ceilings. House comes with lots of upgrades main floor gas line in Kitchen, Waterline for Fridge, Upgraded Hardware on all Cabinetry, Drywall in Garage, Big Upgraded Windows in the Basement and also Side Entrance for the Basement. Attached Washrooms for all 4 Bedrooms. Close to all amenities: Groceries, School, Community Centre & Gas Station. (id:27910)
Homelife/miracle Realty Ltd
1070 Chaikof Road
Bracebridge, Ontario
Welcome to this original Red Cedar Log Home which is a beautiful Muskoka retreat with 231ft of frontage on Reay Lake + 20x24 detached 2 car garage. This move in ready year round home|cottage features views from every room, complete with 2 bedroom, 1.5 bath, Muskoka room oasis, and a sun filled, all cedar living room with views of the sunset will be a perfect way to end the day. Enjoy the open concept family room located in the basement to unwind after a long day in the yard or out by the water. Wonderful privacy surrounded by woods, perennial gardens and views of the lake. Sitting on over 1 acre of property ensures that whether you're at the cottage or by the dock, you can relax and be yourself. This tranquil lake is wonderful for paddling, swimming and fishing. Gorgeous nightly sunsets! A 15 minute drive to Gravenhurst/15 minutes to Bracebridge and all the attractions that Muskoka has to offer. Easy access to Highway 11. Close proximity to Golf & trails for active lifestyles. Book your showing today and start enjoying life on the water. (id:27910)
RE/MAX Hallmark Chay Realty
28 Thrushwood Trail
Kawartha Lakes, Ontario
This Stunning 2 Story Home Beautifully Combines Functionality & Style, Featuring 3 Spacious Bdrms & 4 Baths. As You Enter, You Are Greeted By A Warm & Inviting Atmosphere. 2 Gas Fireplaces Add A Cozy Ambiance To The Living Spaces. The W/I Pantry In The Kitchen Is A Chef's Dream. The Kitchen Is A Masterpiece With Its Sleek Granite Countertops, Reflecting A Sense Of Luxury & Style. The Open Concept Design Of The Kitchen & Living Areas Creates A Seamless Flow, Ideal For Entertaining & Family Gatherings. The Primary Bdrm Is A Retreat In Itself, Featuring An Ensuite & Large W/I Closet, Providing Ample Space For Wardrobe & Storage. The W/O Bsmnt Further Enhances The Living Experience, Offering Additional Space & Versatility. One Of The Most Attractive Features Of This Property Is Its Location, Being Close To Hospital, Schools, Restaurants & Shopping, Offers Convenience And Accessibility, Making It An Ideal Place To Live. Overall, This Home Is A Blend Of Comfort, Elegance, And Practicality. **** EXTRAS **** Gas BBQ, Washer & Dryer, Shoe Cabinet In Foyer, SS Stove, SS Dishwasher, SS Fridge, TV Brackets, Curtain Rods, Curtains, GDO & Remotes. (id:27910)
Exp Realty
124 Tumblewood Place
Welland, Ontario
Welcome to 124 Tumblewood Place! Nestled in the heart of the picturesque Niagara Region, this stunning single-family detached home offers the perfect blend of modern living and serene, water-inspired lifestyle. Built in 2021, this home is practically brand new and boasts an open concept living space that is perfect for both entertaining and everyday family life. Nestled between the Welland Canal, 124 Tumblewood Place offers a unique lifestyle opportunity. Enjoy boardwalks, trails, outdoor activities and scenic walks. Explore the wineries the Niagara Region has to offer, boutique shops, and non-stop entertainment, all just a short drive away. Plus, the U.S. border is conveniently close for quick getaways. This home is perfect for those looking to start their homeownership journey or expand their living space for a growing family. The backyard provides ample space for outdoor activities, gardening, or simply relaxing on a sunny day. **** EXTRAS **** Fridge, Stove, Dishwasher, Washer & Dryer, All Electrical Light Fixture (id:27910)
Dream Maker Realty Inc.
Suite 3 - 307 Pacific Avenue
Toronto, Ontario
Spacious & Bright 1 Bedroom Suite On Coveted Pacific Avenue... Prime Junction. Restored Detached Victorian, Circa 1888 Architecture With Period Brick Facade, Inviting Front Porch, 2nd Floor Suite, Open Concept Living/Dining/Kitchen, Renovated Kitchen, Gas Stove, Breakfast Bar, West View, Bedroom With En-Suite 4Pc. Bathroom And Balcony. Convenient Coin-Op Laundry In The Basement, Base Rent + Hydro & Gas (Stove - Low Monthly), Street Permit Parking, Short Stroll To Junction And Bloor West Village Shopping & Entertainment, Ttc, High Park **** EXTRAS **** Modern Electrical & Plumbing Throughout, Well Managed Building. Suite Available: August 1st. (id:27910)
Royal LePage Connect Realty

