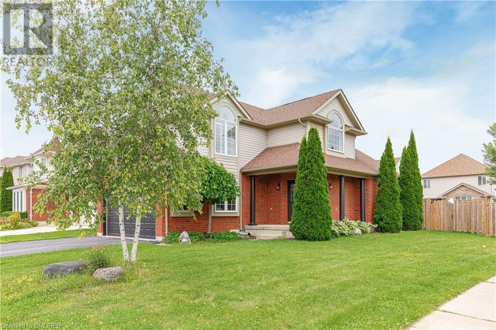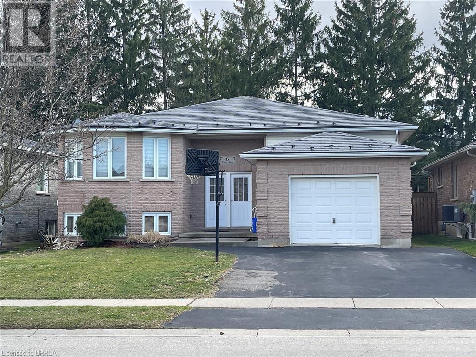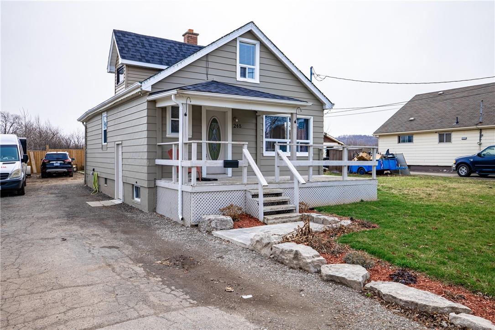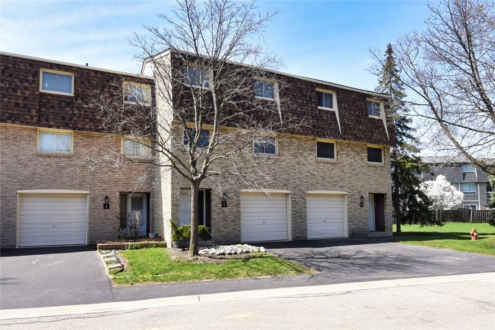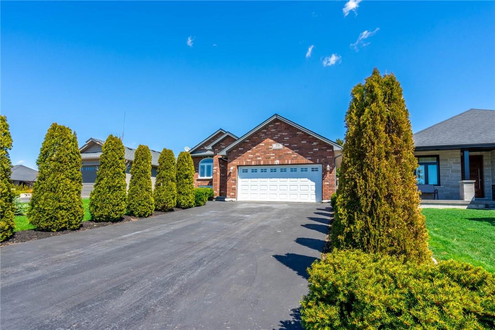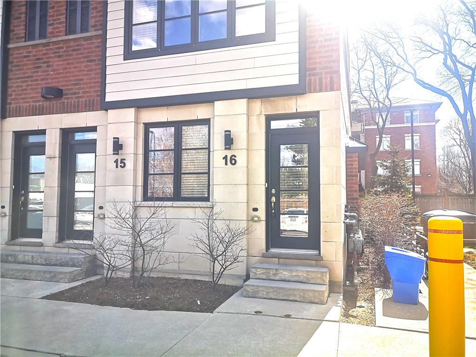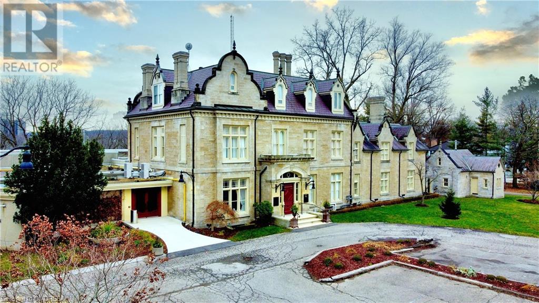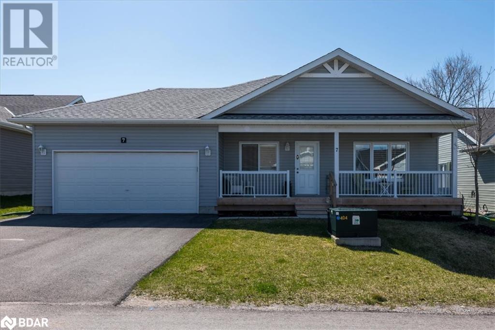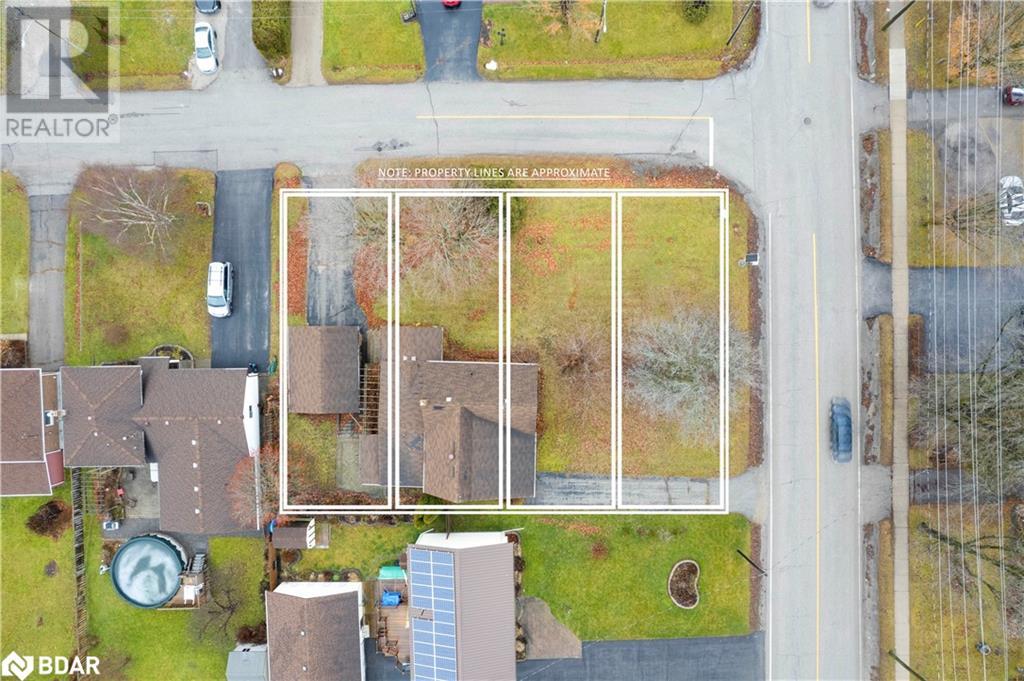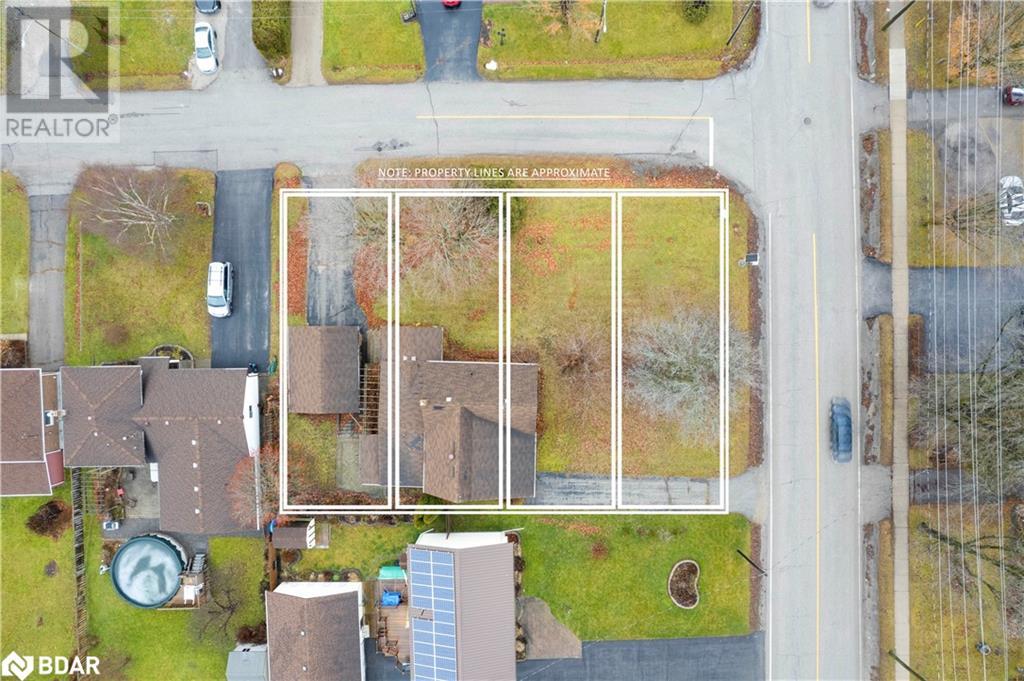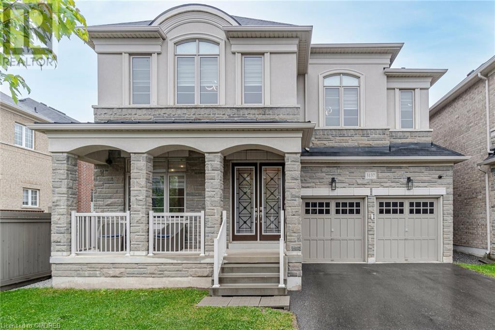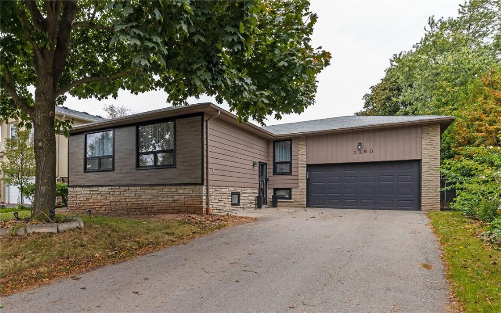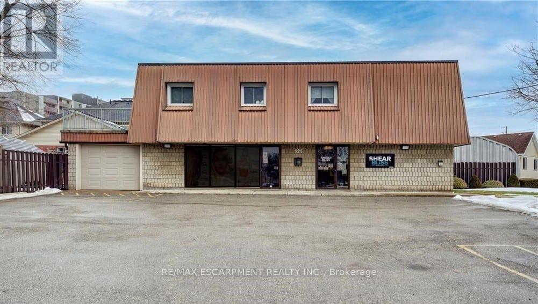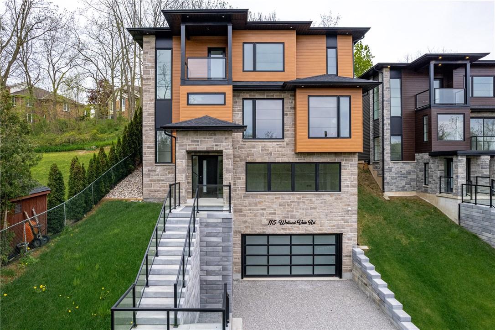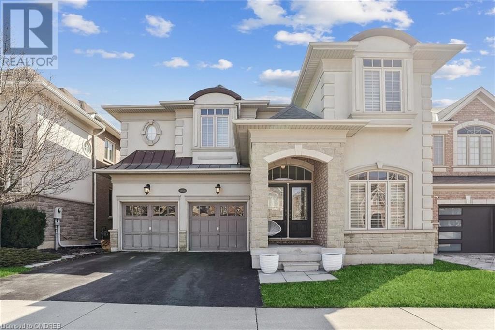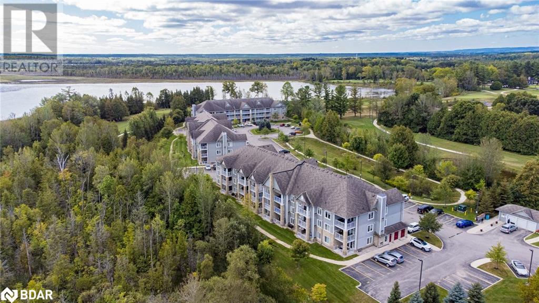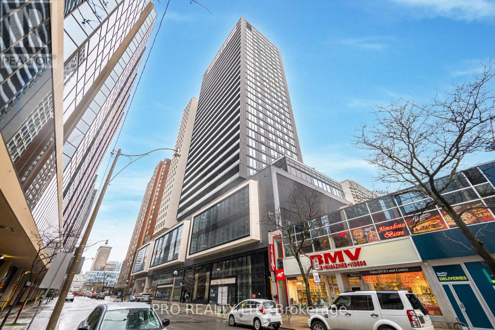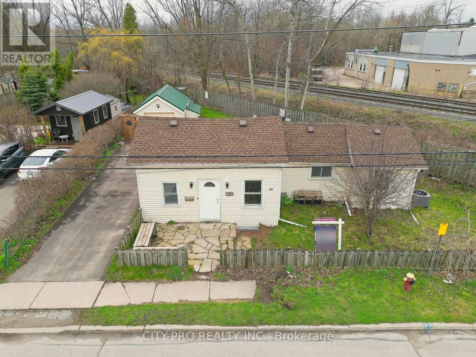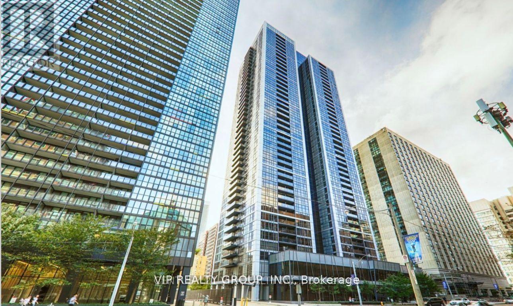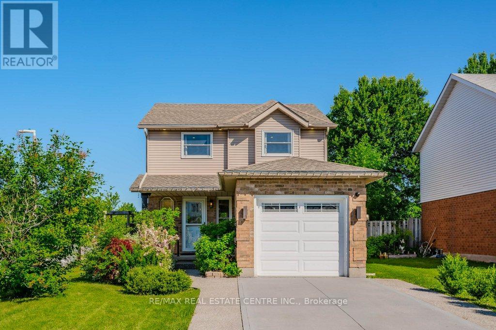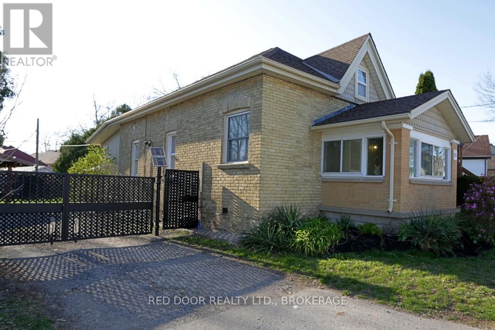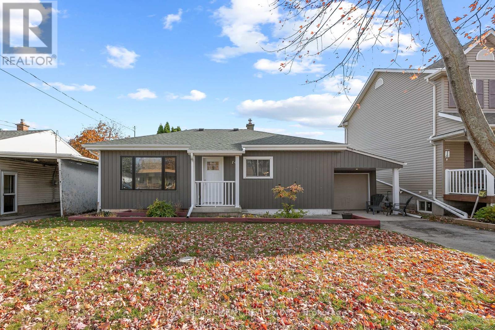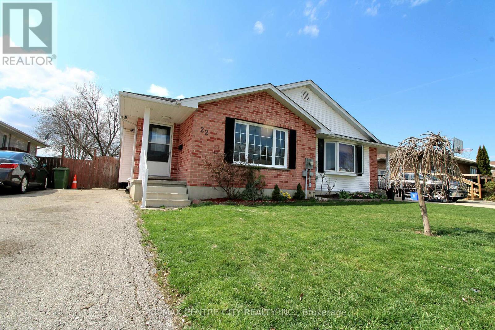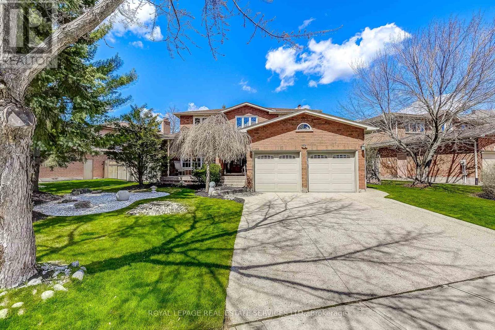78 Connor Avenue
Collingwood, Ontario
This is a perfect example of a home with designer finishes and renovations that has been completed to perfection. The home is fully finished on all 3 levels with built-ins everywhere, designer finishes, new kitchen, new lighting, quartz counters and all on an oversize property. Just steps away from beautiful trails and downtown Collingwood is within walking distance so you can enjoy all that the town has to offer. 78 Connor is also a short drive to Osler and the Blue Mountain ski hills and village so you are nestled in the perfect spot that allows you to enjoy all Collingwood has to offer. The home is aviliable to be purchased fully furnished (id:27910)
Royal LePage Real Estate Services Ltd.
6 Pace Avenue
Brantford, Ontario
Welcome to this beautiful house available for lease! Very spacious and bright and is in a great location of Brantford. Featuring an open concept layout that will be great for entertaining family and friends. The main floor features a beautiful eat-in kitchen that flows into the cozy family room and a walkout to the deck which overlooks the private backyard and the refreshing in ground pool. Main Level also has 3 good sized bedrooms ( master bedroom ensuite) with a 4 piece bathroom and a separate laundry. Close to HWY 403 , schools , shopping and all other amenities. (id:27910)
Century 21 Heritage House Ltd
248 Fruitland Road
Stoney Creek, Ontario
Welcome to 248 Fruitland Road. This delightful detached 1 1/2 storey home boasts a spacious lot with endless opportunities! Private wide driveway with 6 car parking. Step inside to discover the inviting layout featuring a main-level bedroom for ease of accessibility, while upstairs offers an additional bedroom with a loft that can be used for an office or second living area off the upstairs bedroom. Main floor laundry, storage room. Updated 4 pc bath. Full Unfinished basement with storage room & separate entrance. New workshop with power in the fully fenced in yard. Prime location easy access to all amenities, including shopping, dining, schools, parks, and highway! (id:27910)
RE/MAX Escarpment Golfi Realty Inc.
1250 Limeridge Road E, Unit #5
Hamilton, Ontario
Super clean 3 bedroom townhouse with single car garage and driveway. Main floor offers foyer, 2pc bath, recroom with wet bar and walkout to fully fenced backyard. Second level offers open space LR & DR, kitchen and laundry. Third level offers 3 bedrooms and 4pc bathroom. Close to all amenities. This lovely home shows very well!! (id:27910)
Coldwell Banker Community Professionals
59 Backus Drive
Port Rowan, Ontario
Welcome to 59 Backus Drive, nestled in the serene lakeside community of Port Rowan. This charming raised ranch offers a perfect blend of comfort and functionality. Boasting 3+1 bedrooms & 3 full baths, this home provides ample space for families of all sizes. The large kitchen, complete with an island and modern appliances, offers convenient access to the deck and backyard. The fully finished basement features a cozy wood stove creating the perfect ambiance for chilly evenings. Additionally, the basement includes a bar area, a great space for hosting gatherings or relaxing with friends. The spacious double car garage offers direct backyard access, complemented by a generous 4 car driveway. The meticulously maintained front & backyard present a picturesque setting with lush landscaping. Beyond the comforts of home, the surrounding area offers an abundance of recreational opportunities. Situated within walking distance of the Port Rowan Marina & Pier, fishing & boating enthusiasts will enjoy the convenient access to Lake Erie’s pristine waters. Golf pros will appreciate the proximity to nearby courses, while nature lovers can explore nearby trails or leisurely strolls by the water's edge. With its ideal location and array of amenities, 59 Backus Drive presents an unparalleled opportunity to embrace the laid-back lifestyle of lakeside living. Schedule your showing today and discover the endless possibilities awaiting you. (id:27910)
Royal LePage Macro Realty
405 Plains Road E, Unit #16
Burlington, Ontario
Wonderful end unit stacked townhouse located in the Aldershot community of Burlington. this town house features a modern open concept layout with main floor bedroom. This unit has a fully unfinished basement which can be renovated to accommodate a 2nd bedroom and bathroom or a wonderful recreation room. A sliding door from the living room leads out to a patio ideal for family and entertaining. Great opportunity for a 1st time buyer or retiree. (id:27910)
RE/MAX Real Estate Centre Inc.
109 St. Paul Crescent
St. Catharines, Ontario
Every once in a while, an opportunity presents itself to acquire a truly spectacular property; a property so unique and special, that it must be seen to be understood. Rodman Hall is such a property. Originally built in 1857 as a private home, and operated for years as an art gallery, this remarkable estate has been completely rebuilt into a breathtaking boutique hotel and banquet hall/events centre. Situated on a very private lot with over 7 acres overlooking downtown St. Catharines, this stunning facility offers 13 lavish hotel rooms and a variety of exquisite event spaces including meeting rooms, a large bar area, and a banquet hall that can accommodate up to 150+ seated guests. Anchored by a brand new state-of-the-art commercial kitchen, walk-in coolers, and a dock-level loading bay, the event facilities are ideal for banquets, corporate events, weddings, and more! The sprawling grounds include a large parking lot, beautiful lawns, and a botanical forest with a small amphitheatre and a series of pathways leading down to Twelve Mile Creek. The current owner recently completed a comprehensive renovation of the property; restoring and updating nearly every aspect of the building including electrical, HVAC, plumbing, mechanical and building systems as well as all of the bathrooms, surfaces, fixtures and the many opulent heritage elements. Custom high-grade carpet has even been installed on the grand staircase, bearing the crest of the original owner. No expense was spared in the renovation - a legacy project that truly was a labour of love. Now offered for sale, this landmark is ready for its next chapter. Such a rare and valuable opportunity is sure to be realized soon by the right buyer. (id:27910)
Sotheby's International Realty Canada
7 Ainsworth Drive
Ramara, Ontario
Welcome to Lakepoint Village and this spacious bungalow with over 1500 square feet of living space. Welcome friends and family on your large front porch but park and enter daily via the oversized (20'x22') double garage with inside entry. Once inside the bright sun-filled rooms are open with a desirable floor plan that flow from room to room. There is a full-sized dining room, living room and sun-filled kitchen with breakfast bar that is open to the solarium that you can style as a family room, a reading room, a breakfast room or anything else. The stand-out feature of this particular Alliance built home is that this is one of the few homes within Lakepoint Village that was built off-site at the factory providing quality assurance. The primary bedroom offers a large 3-piece ensuite with the walk-in-closet access. The 2nd bedroom offers a walk-out to the yard where the lilac bushes will soon fill the air and provide a great backdrop of privacy. The murphy-bed is negotiable and gives extra space day-to-day and then allows guests a comfortable place to stay. There is loads of storage at 7 Ainsworth and the 5' crawlspace can be accessed through the garage so you never have to step outside. This home is move-in ready and has all the features you will appreciate. (id:27910)
RE/MAX Crosstown Realty Inc. Brokerage
43 Fittons Road W
Orillia, Ontario
Welcome to 43 Fittons Road West in Orillia. This home is a wonder of yesteryear and is the original Gibson farm home. Unfortunately, time has moved on, and this home is now slated for demolition unless you have the vision and time to restore it. This property has recently received permission (Subject to conditions) to sub-divide into 4 lots containing 2 x semi detached duplex's to be built on each lot. For the investor with some vision, this represents the opportunity to build some equity or build both semis and sell one for-profit, helping to reduce the overhead cost on the remaining one. If you really have the vision, you will see that there is potential to build a garden suite behind each one of these semi-detached homes, providing even more potential for increased equity and cash flow. This type of in-fill lot with permission (Subject to some conditions) to build doesn't come along every day and may provide you with that next level-up investment project that you have been looking for. Please note that the current home on the property is in very poor condition and should only be entered with extreme caution or not at all. All utility services to this property have been disconnected. Land Value + Plans. (id:27910)
Keller Williams Experience Realty Brokerage
Royal LePage Locations North (Collingwood Unit B) Brokerage
43 Fittons Road W
Orillia, Ontario
Welcome to 43 Fittons Road West in Orillia. This home is a wonder of yesteryear and is the original Gibson farm home. Unfortunately, time has moved on, and this home is now slated for demolition unless you have the vision and time to restore it. This property has recently received permission to sub-divide into 4 lots containing 2 x semi detached duplex's to be built on each lot. For the investor with some vision, this represents the opportunity to build some equity or build both semis and sell one for-profit, helping to reduce the overhead cost on the remaining one. If you really have the vision, you will see that there is potential to build a garden suite behind each one of these semi-detached homes, providing even more potential for increased equity and cash flow. This type of in-fill lot with permission (Subject to some conditions) to build doesn't come along every day and may provide you with that next level-up investment project that you have been looking for. Please note that the current home on the property is in very poor condition and should only be entered with extreme caution or not at all. All utility services to this property have been disconnected. VTB is not available. (id:27910)
Keller Williams Experience Realty Brokerage
Royal LePage Locations North (Collingwood Unit B) Brokerage
3137 William Rose Way
Oakville, Ontario
Bright + Inviting Executive Family Home. Large Principal Rooms Including 5 Bedrooms & 5 1/2 Bathrooms. Spectacular Open Concept, 10Ft Main Floor, 9Ft 2nd Floor & 9Ft Basement, With Separate Entrance. Gourmet Kitchen With Granite Counter Tops, Large Centre Island, Massive Pantry, Designer Backsplash, Pot Lights & Stainless Steel Appliances. Family Room Has Large Windows, Pot Lights, Gas Fireplace & Feature Wall. All Bedrooms Are A Great Size & Each Has Its Own En Suite Bath. Beautifully Landscaped Backyard With Large Concrete Patio & Walkways, Large Trees and Convenient Garden Shed On Concrete Pad. Seconds To Park & New School With Day Care, Under Construction. Trails, Shopping, Transit & Highways, Are All Close By. Inclusions: Stainless Steel Appliances ( Refrigerator, Stove, Range Hood, Built In Dishwasher). Clothes Washer & Dryer, CVAC With Attachments, GDO W Remote, All Existing Electrical Light Fixtures & Window Coverings Exclusions: NEST DOOR BELL, NEST HVAC CONTROLLER, 4 SECURITY CAMERAS, LIGHT FIXTURE IN DEN (id:27910)
Sutton Group - Summit Realty Inc.
2360 Wyandotte Drive
Oakville, Ontario
Welcome Southwest Oakville. Offering a Raised Bungalow with four spacious Bedrooms (three main level + one lower level) plus two full Bathrooms, fully renovated main floor with attention to details, transformed to an open concept with New flooring, premium new kitchen, Stainless steel appliances with quarts countertops, tastefully renoed bathroom, new stairs and stair railing, Carpet free top to bottom and much more to see. Basement offers an extra bedroom with great size along with a big recreational area. 2-car Garage with long driveway. Private, mature property with a backyard Pergola. Air Conditioner (2019), Roof (2010), Furnace (2010). minutes to highway and close to amenities. House has a great flow and shows A+. (id:27910)
Realty Network
3 - 325 Fairview Street
Brantford, Ontario
Available for Lease - Welcome home to 325 Fairview Street #3 in Brantford, conveniently located in the Centre of Brantford and close to a wide variety of amenities! This well maintained upper unit has 2 bedrooms, 1 bathroom and 1000 sq ft, with a large terrace. Enter into the units spacious ground floor foyer where there are stairs leading up to the unit's main floor. A tiled hallway leads to 2 spacious bedrooms and a 4 piece bathroom with a shower/tub combo. The large eat-in kitchen has plenty of cupboard and counter space and a window that looks out onto Fairview Street. The living room and dining room is a huge shared space with sliding doors that access the terrace. This great unit is located on a bus route, close to Lynden mall, Shoppers & Zehrs, and within walking distance to excellent schools! (id:27910)
RE/MAX Escarpment Realty Inc.
115 Welland Vale Road
St. Catharines, Ontario
Escape to your very own oasis with this exquisite waterfront property nestled alongside Twelve Mile Creek. This one-of-a-kind ravine property features a brand new custom-built home with over 3600 sqft of luxurious living space. This modern masterpiece boasts a sleek & contemporary design, with loads of high-end finishes that are sure to impress. The open-concept layout is perfect for entertaining, with a gorgeous custom kitchen that features beautiful cabinets, butler’s pantry, & a stunning quartz waterfall island. Step outside to your huge covered patio & take in the tranquility of the surrounding nature. Upstairs, the primary suite is a true oasis with his/hers walk-in closets, and a luxurious 5-piece ensuite. Two additional spacious bedrooms with jack & jill ensuite, and upper-level laundry. The lower level is an entertainer's dream, with a colossal rec room, 4th bedroom, 4-piece bath, and utility/storage room. The home is finished with hardwood flooring, zero transition luxury tile, Central Vac rough-in, Gas BBQ, & Gas stove hook up. Located in the highly sought-after Grapeview area, this property offers easy access to major amenities such as hospitals, shopping, dining, schools, parks, & trails. With nearby access to Lake Ontario and Port Dalhousie, this home is the perfect blend of luxury and accessibility. Experience the ultimate in waterfront living with this stunning property. (id:27910)
RE/MAX Escarpment Golfi Realty Inc.
4666 Mcleod Road
Burlington, Ontario
Welcome to this meticulously maintained executive home in Alton Village! From the moment you step inside, you feel the pride of ownership! This home offers 2929 sq ft, 4 bedrooms & an excellent layout sitting on a 43 x 85 ft lot. Step inside to be greeted by the elegance of this home, where every detail has been carefully curated to create an inviting atmosphere. The spacious open-concept layout is highlighted by an abundance of natural light streaming through the custom Hunter Douglas shades that are present throughout the home. Main level features a bright office which is excellent for those that work remotely! Entertain with ease in the heart of the home - the gourmet kitchen. Featuring premium, custom Selba cabinetry and top-of-the-line Wolf and Sub-zero appliances. This kitchen is a chef's dream come true! From intimate dinners to grand gatherings, this space is sure to make you feel at home and inspire time spent together. The second floor features the luxurious primary bedroom, complete with a spa-like ensuite, upgraded glass shower, and two walk-in closets, providing the perfect sanctuary to unwind after a long day. On this floor, you'll also find 3 generously sized bedrooms and a conveniently located and spacious laundry room. Walk out to the private backyard that is ready to be made your own. This home offers the perfect blend of tranquility and convenience. Enjoy easy access to parks, schools, shopping, dining and minutes to 403/407 & QEW. (id:27910)
Revel Realty Inc. Brokerage
40 Mulligan Lane Unit# 102
Wasaga Beach, Ontario
GROUND FLOOR! ~ FRESHLY PAINTED, NEW POT LIGHTS, and QUICK CLOSING! ~ Located within the traffic-calmed community of Marlwood Estates, this 2 bedroom, 2 full bathroom ground floor condo is the ideal place to call home or your home away from home. Whether you're a first-time buyer, rightsizer, or seeking a vacation getaway, it won't take long to appreciate the natural vistas of the surrounding 18-hole golf course that abounds with wildlife, or your two exclusive parking spots, or the 5-minute drive to all the east end amenities including Beach Area 1. Safe, peaceful, and friendly, Marlwood Condos includes a walking path around the entire complex that your furry friends will love. The open concept living space is versatile for furniture arrangement and features a large kitchen with stainless steel appliances, granite countertop, and room for a small island that opens up to a functional dining room and cozy living room. The ample size laundry room with a NEW, FULL SIZE washer and dryer also allows for storage. For safety, a new alarm system is included. The garden doors open up to an covered terrace with green space views and direct access to the walking path. Can't stand propane BBQs? No problem. A direct hook-up to gas is ready to go. Plus, you will enjoy 2 deeded parking spaces not far from your front entrance. No-hassle condo living wouldn't be complete without the peace of mind of an exceptionally well-funded reserve and reliable property managers who keep the buildings and grounds looking as sharp as they do. Book your showing today and see for yourself how condo living Marlwood style just might be the lifestyle move you've been waiting for. (id:27910)
Right At Home Realty Brokerage
604 - 20 Edward Street
Toronto, Ontario
Welcome To Yonge/Dundas Residences in the Heart Of Toronto. The new Panda Condo. Modern Designed Kitchen With High-End Built In Appliance. Spacious Open Concept Living Dining Area Walk to Balcony. 2Bedrooms+2Full Bath , Floor To Ceiling Window, 9-Ft Ceiling, Open Concept. Step To Eaton Centre, Dundas Square, Subway, Restaurants, University, Close To U Of T, Hospital Etc **** EXTRAS **** Fridge, Oven, Cooking top, & Dishwasher, Microwave, Washer & Dryer, All Existing Light Fixtures & Window Coverings (id:27910)
Ipro Realty Ltd
Ipro Realty Ltd.
137 Bower Street
Halton Hills, Ontario
Fully renovated 3 BR + 2 x 3 PC modern bathrooms with shower on Main Floor and 1 BR Legal Basement Apartment with Building Permit with separate entry for rental income. Walking distance to GO station, shopping, and all amenities. Vinyl Flooring throughout the home, pot lights, quarts kitchen counter, center island on Main, Modern 3 PC baths with Shower, and porcelain tiles in all three bathrooms. Single detached garage on a large irregular lot with 2 car driveway parking and more. **** EXTRAS **** Price includes all existing Kitchen appliances on the main floor, washer and dryer. (id:27910)
City-Pro Realty Inc.
1211 - 28 Ted Rogers Way
Toronto, Ontario
Great Location!! Glorious 2 Bdrm 1 Bath Corner Unit. **Upgrade No Broadloom Inside The Unit** Clean And Beautiful!! Open Concept Kitchen With Granite Counter & Ceramic Backsplash, S/S Kitchen Appliances * Floor To Ceiling Glass Windows. Open Concept Great Layout W/ Excellent Flow & Sun-Filled Living Space. Modern Design. 24-7 Concierge, Downtown Desirable Neighborhood, Minutes Away From Ttc, Restaurants, Yorkville, Bloor St, And Much More. Close To U Of T, Ryerson. Amenities: Exercise Room, Guest Suites, Media Room, OutdoorPool, Party/Meeting Room, Rooftop Deck, Concierge And Visitor Parking. Must See It! **** EXTRAS **** Integrated S/S Fridge, Dishwasher, B/I Oven, Electric Cooktop, Microwave Hood Fan, Front Loading Washer & Dryer, And Window Coverings. One Parking included. *** NEW INSTALLATION Of New Flooring and Smooth Ceiling *** Best Buy & Must See! (id:27910)
Vip Realty Group Inc.
430 Flannery Drive
Centre Wellington, Ontario
Located in a quiet neighbourhood just minutes from elementary and secondary schools and the community center, 430 Flannery is an ideal family home. And, with summer just around the corner, the fully fenced back yard with salt water pool and no rear neighbours is a great place for making memories! The sunny main level features light oak hardwood and a gas fireplace in the living room, pot lights, a 2pc bath and an eat in kitchen with access to the backyard. Upstairs you will find an updated 4pc bath and 3 bedrooms with laminate flooring. When pool season ends the fun can continue in the large carpet free rec room perfect for hosting parties or gathering with family for a movie night in. Additionally, there is a generously sized laundry and utility room, making chores a breeze. This property boasts several upgrades, ensuring a comfortable and energy-efficient living space. Most windows were replaced in 2011, enhancing both the aesthetics and insulation of the home. The pool liner was replaced in 2011, pool filter and pump are brand new and the heater is less than 2 years old. (id:27910)
RE/MAX Real Estate Centre Inc.
21 Redan Street
London, Ontario
This 2-bedroom bungalow includes a bonus overhead loft. It features a vestibule on the front of the house providing an excellent entrance and landing place for all. The front door opens into a spacious open-concept living / dining area lit with natural light from the corner windows and pot lights for extra illumination. The remote ceiling fan adds extra comfort. This home has an excellent working kitchen with abundant cupboard and counter space, ceramic flooring, and includes newer stainless-steel appliances. The main floor master features a cheater ensuite, remote ceiling fan, and lots of closet space. Another bedroom and a 4 pc bath completes the main floor. Upstairs, the loft is open to a myriad of uses: home office; hobby room; or a play room for the kids. A garden door off the kitchen provides access to the sundeck, BBQ area gazebo and hot tub. The fully-fenced back yard with detached multi car garage/shop has parking for 5 cars. The solar remote gated entry adds convenience and security. This home is close to schools, parks and shopping. It has good proximity to highway access and city transit. Book your showing today! Rooms measured by listing agent. AG SF from owner. (id:27910)
Red Door Realty Ltd.
14 Lakeview Avenue
Grimsby, Ontario
Welcome to your charming Grimsby lake area retreat. This highly sought after area brings you this gorgeous, recently renovated, 3 bedroom, 2 bathroom bungalow and offers a cozy escape with elegant touches throughout. Enjoy a partially finished basement, fully renovated interior, and super quick access to the QEW highway. Perfectly situated near schools and shopping, this home offers the best of both convenience and tranquility. Your Grimsby lakeside oasis awaits (id:27910)
RE/MAX Escarpment Realty Inc.
22 Fanjoy Drive
St. Thomas, Ontario
Check out this semi-detached with a fresh new look! Located in the desirable school district of Mitchell Hepburn, this home built in 1995 is ready for your family. Featuring 4 bedrooms, 2 full bathrooms, dining room and eat-in kitchen. The large living spaces are great for entertaining family and friends. Move the party outside to the patio for a fresh summer barbeque with privacy that comes from a fully fenced backyard. (Some photos are digitally staged) (id:27910)
RE/MAX Centre City Realty Inc.
1169 Beechgrove Crescent
Oakville, Ontario
Welcome to 1169 Beechgrove Crescent located on a family friendly crescent in the heart of Glen Abbey. This beautifully maintained home with great design offers 4 + 1 bedrooms, 3.5 bathrooms. Excellent curb appeal with attractive aggregate concrete driveway and inviting front porch. The Striking wrought iron door leads you into this beautiful sun filled home. The Stunning custom Eat-In Kitchen has rich wood cabinetry with glass display cabinet, elegant granite countertops, Gas cooktop with stainless steel chimney and built-in oven and microwave. Patio doors off the dinette leads to a private, fully fenced treed backyard with a professionally finished stone patio, offering a seamless transition to outdoor living. This private lot beckons you to enjoy the tranquility of nature. Adjacent to the kitchen, the family room provides a cozy retreat with its gas fireplace and custom cabinetry, perfect for unwinding after a long day. Entertainment-sized formal living room and separate dining room, ideal for hosting gatherings and creating lasting memories. A main floor office and convenient laundry room with door to side yard further enhance the functionality of this home. The upper level features a Primary suite complete with his and her closets and four piece spa-like ensuite with separate shower and a Air jet bathtub. Three additional bedrooms, and a four-piece main bathroom. Venture downstairs to the fully finished basement. A spacious recreation room promises hours of entertainment and relaxation, while an additional bedroom offers flexibility for a home office or guest accommodations. A three-piece bath with shower adds convenience to this versatile space. Freshly painted home, gleaming hardwood floors on main and upper levels, Garage door access to two car garage. Prime location, from top rated schools to shopping and dining to trails and community amenities, Commuter friendly Glen Abbey offers a lifestyle of unparalleled convenience and charm. **** EXTRAS **** Irrigation system, Central Vacuum System, 2 garage door openers with remotes.Garage doors 2023, Front windows 2023, Roof 2017. (id:27910)
Royal LePage Real Estate Services Ltd.

