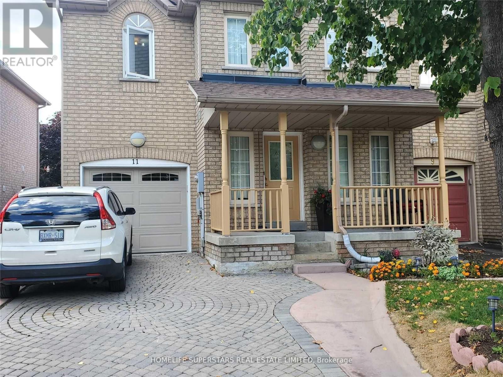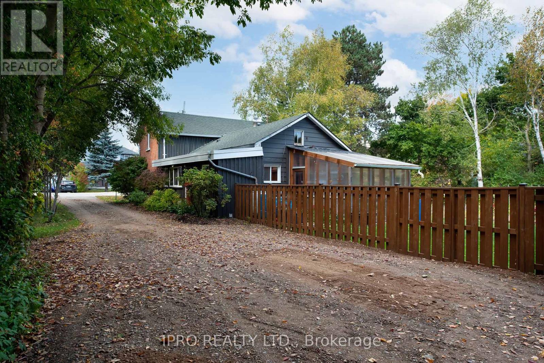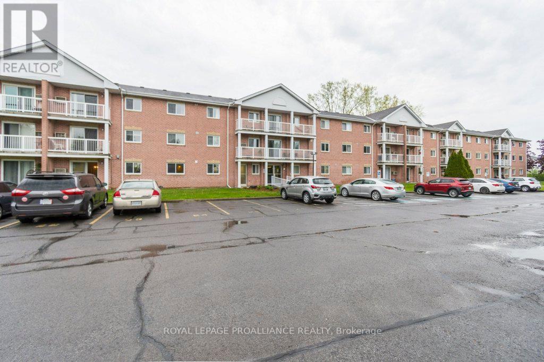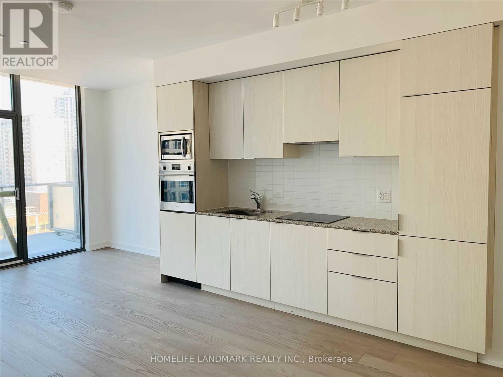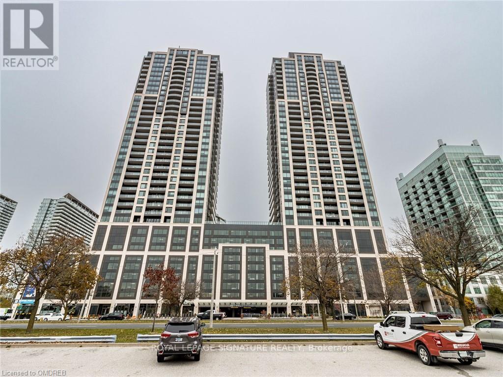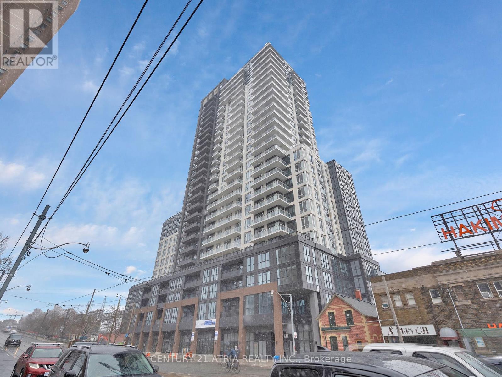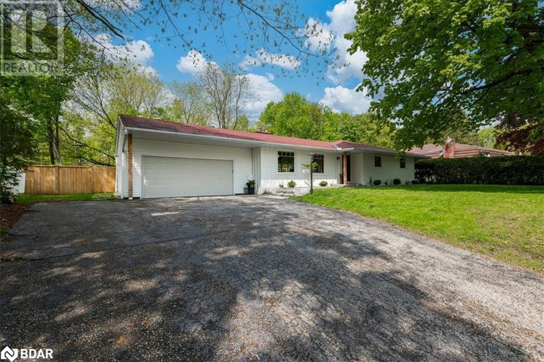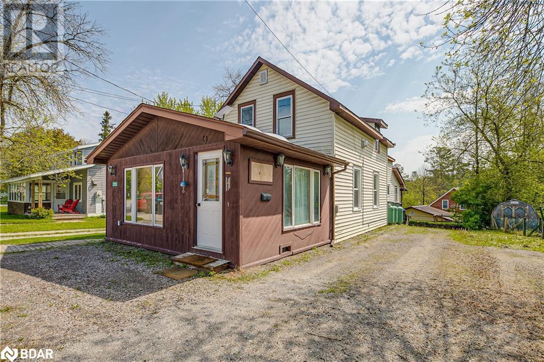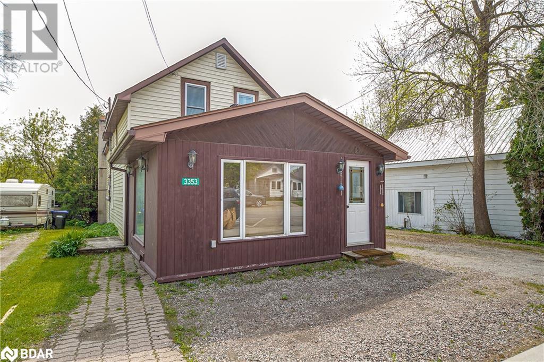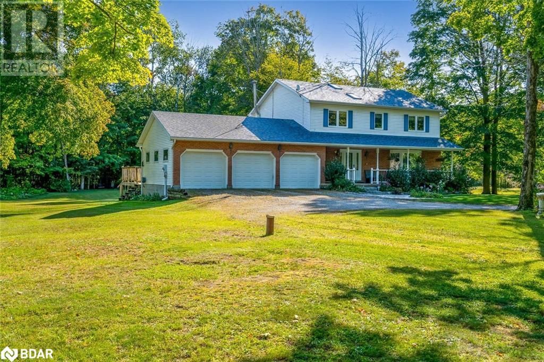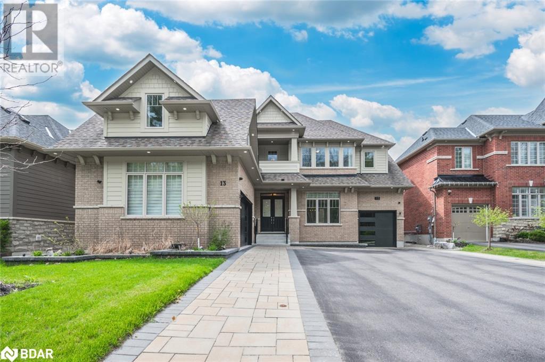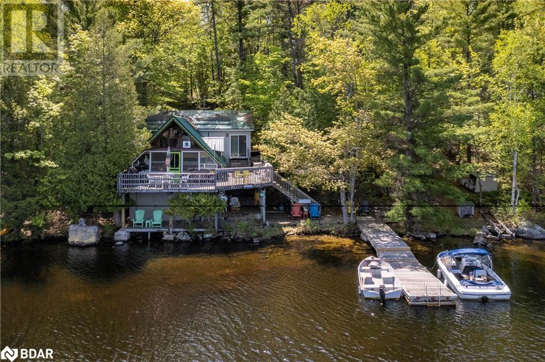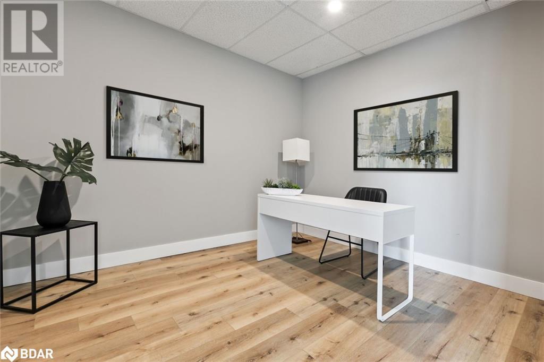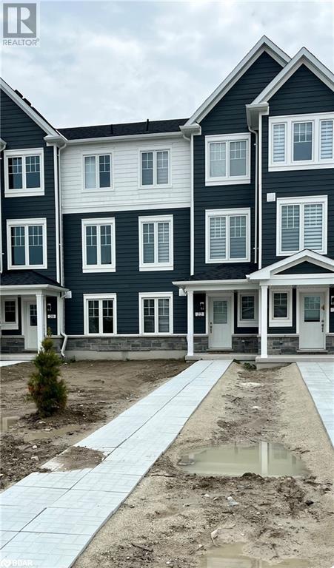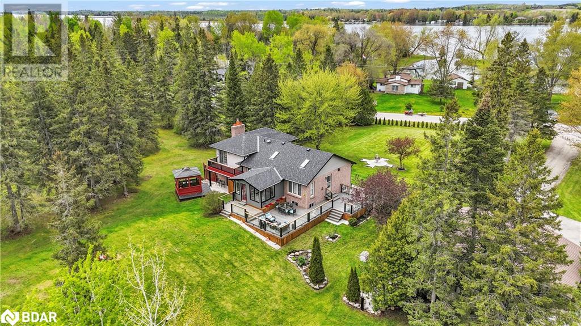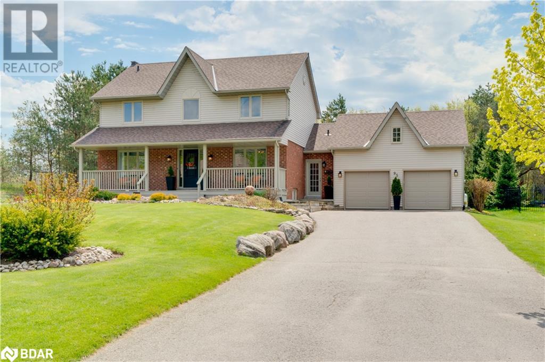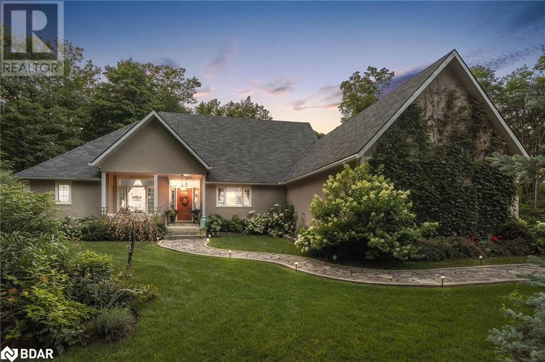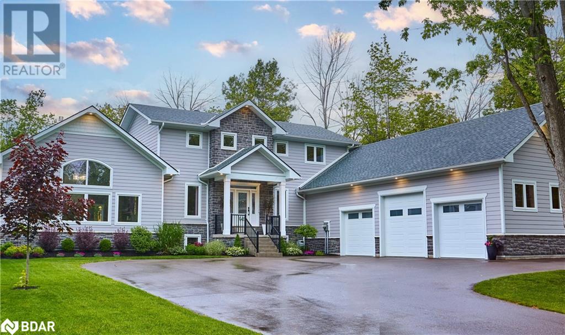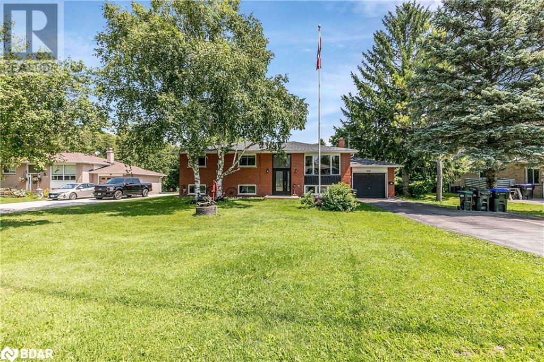11 Giraffe Avenue
Brampton, Ontario
Location Location Location Beautiful *Stunning 3+1 Bedrooms Semi-Detached Home W/Finished Basement Apartment with separate entrance from Garage , Eat-in Kitchen Walk Out To Lovely Deck. Interlock Driveway Can Accommodate 3 Vehicles. *Ready To Move In with rental Income. High Demand Neighbourhood, Close To HWY 410 & All Amenities, Walking distance to Brampton Hospital, Plaza, Transit. **** EXTRAS **** Stainless Steel Fridge, S/S Stove, B/I Dishwasher, Washer And Dryer, All Existing Lighting Fixtures And Window Coverings. Garage Door With Opener. (id:27910)
Homelife Superstars Real Estate Limited
1551 Queen Street E
Caledon, Ontario
Golf Canada announced that the 2025 RBC Canadian Open will be held at TPC Toronto at Osprey Valley in the charming village of Alton located in the northwest corner of Caledon. This small but quaint village has maintained its historic charm & offers plenty to see, experience, eat & drink - making this town a great place to set roots in. Come fall in love with not only this town but this beautiful home with massive private fully fenced backyard. This backyard could be your new oasis with the screened in porch area, hot tub overlooking the abundant of trees, pond with fountain, firepit entertaining area, plenty of vegetable gardens & greenhouse area! Main level of the home features large mudroom entrance area, nice sized kitchen with walk-out to screened in porch area, bright dining & living room area, large washroom with refurbished cast iron tub, office area or 3rd bedroom & laundry. Upper Level Features 2 bedrooms. Within walking distance to School & Parks, Ray's Bakery, Gather Cafe, Alton Mill Arts Centre, Millcroft Inn & Spa-making this home great for not only Buyer's looking to set roots in town but also for investors looking for an AirBNB! SELLER WILLING TO CO-OPERATE WITH POTENTIAL BUYER THAT WANS TO LOOK INTO IF THE PROPERTY COULD BE SEVERED. Double lot (122 ft frontage) - Some lots in the area have roughly 60 ft frontages. Depth of property is 171 which would leave both lots (if severance was approved) a decent size. Vacant lot up the street recently approved for 3,500+ sq ft home with a 66 ft lot frontage! No guarantee but the seller is willing to work with potential buyer in completing their due-diligence with the township! Thinking the potential severance is only appealing to Investors - think again! Stats show the vacant land could be worth around $400,000 - You could get this home & half the lot size while selling the other half as vacant land. After selling the lot do the Math - No lot has sold with a home in this area for that price in quite sometime! **** EXTRAS **** Only 30 min to Brampton, 45 min to Mississauga, Guelph, Milton, Oakville & approximately an hour to Toronto, Burlington or Kitchener. (id:27910)
Ipro Realty Ltd.
103 - 175 Haig Road
Belleville, Ontario
Great east end one bedroom condominium unit. Unit has recently been painted with new flooring throughout. Patio Doors off the living room lead to a small patio at the rear of the building overlooking the condo lawn and trees. This unit would make a great place to live for both those starting out and for the retired person looking to simplify life and enjoy easy living. The unit has an a/c wall unit (similar to a window a/c unit) and one assigned parking space. There are plenty of parking spaces for your guests. This is a secure building with an elevator. (id:27910)
Royal LePage Proalliance Realty
4508 - 50 Charles Street E
Toronto, Ontario
Fantastic 5 Star Condo Casa Iii, The Most Popular High-Rise Condos In Downtown Toronto Where The Lobby Is Furnished By Hermes. Offering With Prestige & Elegance In The Centre Of Everything A City Can Offer. This Beautiful One Bedroom Features 9Ft Smooth Ceiling, Floor To Ceiling Windows, Large Balcony And Very Functional Layout. Steps To Toronto's Luxury Shopping & Culture District Of Yorkville, Yonge/Bloor Subway Station, Restaurants, & Much More. **** EXTRAS **** Contemporary European Style Appliances. Fridge, Cook Top, Rang Hood, B/I Oven, B/I Dishwasher, Washer & Dryer, Amenities Floor Including Fully Equipped Gym, Rock Climbing Wall, Rooftop Lounge, Outdoor Pool & Concierge. (id:27910)
Aimhome Realty Inc.
501 - 11 Wellesley Street W
Toronto, Ontario
Den Is Very Spacious And Can Fit Bed And Desk To Be Used As A Second Bedroom. Brand New Luxury Condo At The Heart Of Downtown Toronto, Yonge & Wellesley, 2 Minute Walk To Wellesley Subway Station, Steps Away From U Of T, Ryerson U, Yorkville Shopping, Eaton Center. **** EXTRAS **** Walk In Closet. B/I Fridge, B/I Dishwasher, Cook-Top, S/S Wall Oven, S/S B/I Microwave And S/S Range Hood. Front Load Washer And Dryer En Suite (id:27910)
Homelife Landmark Realty Inc.
3903 - 1928 Lake Shore Boulevard
Toronto, Ontario
2 Bed, 2 Bath, 1 Parking, 1 Locker,772 SF, Welcome to suite #3903 at Mirabella Condos West Tower, where luxury living meets waterfront serenity. This condo offers a modern open-concept layout with breathtaking views of the lake, city skyline, and High Park from its large balcony. Step into a spacious living and dining area seamlessly connected to a modern kitchen featuring quartz countertops and stainless steel appliances. Wide plank flooring bathes the space in natural light, creating an inviting ambiance throughout. The Mirabella Condos boasts world-class amenities including an indoor pool with a lake view, saunas, a gym with park views, a library, a yoga studio, a children's play area, and 24-hour concierge services. Additionally, residents enjoy access to two guest suites per tower, ensuring comfort and convenience for visitors. Situated just steps away from the scenic waterfront trail, residents can easily indulge in outdoor activities such as hiking, biking, or simply taking a leisurely stroll along the beach. Nearby attractions include Roncesvalles, Bloor West Village, and High Park, offering an array of dining, shopping, and entertainment options. With easy access to TTC, and highways, and being only 15 minutes away from the airport, commuting is a breeze. Enjoy the convenience of having miles of walking and biking trails right at your doorstep, allowing you to embrace the vibrant waterfront lifestyle. Pictures are virtually staged. **** EXTRAS **** Pictures are virtually staged. (id:27910)
Royal LePage Signature Realty
41 Cudmore Road
Oakville, Ontario
Indulge In This Luxurious Custom-Built Home, Just Steps From The Lake! Designed By The Renowned Bill Hicks, This Premium Residence South Of Lakeshore Offers Approximately 6,700 Sqft Of Pure Luxury. As You Step Inside, You'll Be Greeted By Heated Italian Porcelain Floors And An Open-To-Above Family Room With Skylights. The Gourmet ""Kitchen Craft"" Kitchen, Complete With An Oversized Pantry, Stainless Steel Appliances, And White Quartz Counters, Awaits Your Culinary Adventures.Outside, Your Personal Backyard Oasis Beckons With A 230ft Deep Lot, A Saltwater Heated Pool, And A Covered Outdoor Lounge Nestled Among Mature Trees. The Master Suite Features A Juliette Balcony, A Sitting Area, And A Spa-Like Ensuite For Your Ultimate Relaxation.The Basement Is Fully Equipped With A Walk-Up, Kitchenette, Gym, And Nanny Room, Providing All The Space And Amenities You Need. With Top-Rated Schools Nearby, This Home Is Professionally Landscaped And Includes A Complete Irrigation System, Security, And Home Automation Systems.Situated In A Desirable Location South Of Lakeshore, You Are Just Steps Away From The Lake, Downtown Bronte, Shops, Restaurants, And Picturesque Harbour Strolls. Dont Miss The Chance To Make This Dream Home Yours It's Not Just A Place To Live, It's A Lifestyle You Deserve. **** EXTRAS **** Stunning Mahogany Door To Grand Entrance With Open-Riser 2\" Oak Staircase. 8\" Gleaming Hardwood. Wolf And Miele Stainless Steel Appliances With Sub Zero Fridge. Salt Water Heated Pool. Heated Porcelain Floors Plus More. No Expense Sparred. (id:27910)
Century 21 Best Sellers Ltd.
605 - 286 Main Street
Toronto, Ontario
Brand New Corner Unit At Linx Condo. Conveniently Located At Main & Danforth, Just 100m Away From Main Subway Station And Steps ToDanforth Go. Comfortable And Bright 1 Bedroom Unit W/ Floor To Ceiling Windows W/ Blinds And L-Shaped Balcony. Locker Included ForAdditional Convenience. Residents Can Take Advantage Of A Fully Equipped Fitness Centre, Various Lounges for Work Or Leisure, EntertainingSpaces, BBQ And Outdoor Area. The Neighbourhood Is Primed For Development! Just Moments Away From Shopping, Dining, And All TheEssentials For Your City Living Needs. **** EXTRAS **** 1 Locker And Rogers High Speed Internet Included. Smart Living App Allows You To Control Suite, Lobby and Underground Entry By Phone.Parking Can Be Purchased Separately. (id:27910)
Century 21 Atria Realty Inc.
369 Bay Street
Orillia, Ontario
Step into this beautifully renovated 3 bedroom, 3 bathroom bungalow, nestled along one of Orillia's most desirable streets in Orillia's North Ward. Newly renovated (2023), the home boasts an airy open-concept layout with white oak engineered hardwood, exposed beams, and integrated smart technology. Entertaining is a breeze with the seamlessly blended kitchen and dining areas complete with quartz countertops, a sizeable island, premium fixtures, and even a coffee nook. Additionally, there's walk-out access to the backyard, where you'll find a fenced-in private oasis complete with an inground pool (updated 2023), and a sprawling greenspace. When it's time to unwind, the primary bedroom beckons with its spacious layout, 4-pc ensuite bathroom, and walk-in closet. The lower level offers a cozy rec room featuring a wood-burning fireplace, 4-pc bath, rough-in for wet bar, a large laundry room, and additional space to be used as storage or for an extra bedroom. Additional features include a new roof (2018), new windows and doors (2023), and a double car garage w/ inside entry to the mudroom. Backing onto the Lightfoot Trail, this home offers the perfect blend of convenience and tranquillity, just steps away from Lake Couchiching and a short walk to Couchiching Beach Park. (id:27910)
RE/MAX Right Move Brokerage
3353 Muskoka Street
Washago, Ontario
Fantastic income potential property located on the main street of Washago. Perfect for a first time home buyer or investor. Two separate rental units and detached garage are currently all rented with substantial rental income. Main floor contains a 2+1 bedroom unit and the 2 bedroom upper unit has a separate hydro meter and private entrance. Both units have their own living room, kitchen, bathroom and laundry. The home is zoned C2 commercial, with potential to also use space as a business. This home has been attentively maintained by current owners. New furnace/A/C in 2021, R60 insulation/New shingles 2022, New windows in 2023. (id:27910)
RE/MAX Crosstown Realty Inc. Brokerage
3353 Muskoka Street
Severn Twp, Ontario
Fantastic income potential property located on the main street of Washago. Perfect for a first time home buyer or investor. Two separate rental units and detached garage are currently all rented with substantial rental income. Main floor contains a 2+1 bedroom unit and the 2 bedroom upper unit has a separate hydro meter and private entrance. Both units have their own living room, kitchen, bathroom and laundry. The home is zoned C2 commercial, with potential to also use space as a business. This home has been attentively maintained by current owners. New furnace/A/C in 2021, R60 insulation/New shingles 2022, New windows in 2023. (id:27910)
RE/MAX Crosstown Realty Inc. Brokerage
7533 County Rd 10 Road
Essa, Ontario
Charming country home on nearly 2 acre lot in prime Essa location, just 15 mins to Hwy 400 and 10 mins to Alliston. With 4 + 1 beds, 3.5 baths, and almost 2,300 above grade sq ft, plus finished basement (with separate entrance), there is plenty of space for your growing family. 3 car garage with lots of room for your vehicles and toys. House is well set back from the road and features a long circular driveway. Protected treed land at front and rear. Beautiful kitchen updated in 2018, has pot lights and quartz counter. Large square living room with bay window is a perfect spot for the whole family to gather. Above ground pool surrounded by deck, multiple sliding walk-outs, 3 skylights. Master has ensuite and w/i closet. Covered front porch, cold cellar, several basement windows, garage access to main floor and basement, laundry is on 2nd floor. Roof '20, windows and doors '16, Oil tank '22, flooring '18. This home is meticulously maintained and incredibly clean. Click view listing on realtor website for age, sq ft, property taxes and more. (id:27910)
RE/MAX Hallmark Chay Realty Brokerage
13 Mcisaac Drive
Springwater, Ontario
MAGAZINE-WORTHY EXECUTIVE HOME IN STONEMANOR WOODS WITH OVER 5,200 FINISHED SQFT OF IMMACULATE LIVING SPACE! Welcome home to 13 McIsaac Drive. This newly built (2018) executive home is just moments away from the city of Barrie and its many amenities. Impeccably designed with attention to every detail, this property boasts a striking exterior with a paved and illuminated driveway, stone walkways, and lush perennial landscaping. The sophisticated interior features 10’ ceilings, hardwood and ceramic tile floors, coffered ceilings, custom blinds and accent walls. The professionally designed kitchen has top-of-the-line stainless steel appliances, a servery with a beverage centre and separate entrance from the garage, and an oversized island perfect for entertaining. The main floor seamlessly flows into a generously sized family room with a cozy gas fireplace, while a versatile den offers flexibility for work or play. Upstairs, the luxurious primary suite impresses with double doors, a large walk-in closet, and a lavish 5pc ensuite with a glass shower and oversized tub. Two additional bedrooms feature walk-in closets and private 4-piece ensuites, while two more bedrooms share a 4-piece Jack & Jill bathroom with dual sinks and a separate shower area. The second-floor covered balcony allows you to immerse yourself in serene views of nature. The lower level provides endless possibilities with a secondary kitchen with an island, pot filler and ample storage, a large rec room with an adjacent 4pc bathroom & laundry hookup, and two bonus rooms with walk-in closets, ideal for in-law accommodations or overnight guests. Outside, the fully fenced backyard oasis boasts multiple stone patios, two gazebos, and a built-in firepit area with armour stone benches, creating a serene setting for outdoor enjoyment. Every detail of this #HomeToStay has been meticulously curated to exceed your expectations. (id:27910)
RE/MAX Hallmark Peggy Hill Group Realty Brokerage
124 Healey Lake Water
The Archipelago, Ontario
Welcome to 124 Healey Lake Water! This charming 4 season cottage is situated on the highly sought-after Healey Lake, a short distance from Parry Sound & 2 hours from Toronto. Immerse yourself in the great outdoors by spending quality time w/family & friends around the stone firepit beneath the starry sky. To further enhance your experience, this property includes a 17.5' Bowrider & 14' Aluminum Boat w/25HP Mercury Motor, a paddle boat & a canoe. Healey Lake is renowned for its fantastic fishing, making it a paradise for anglers. Moreover, ownership of the Shore Road Allowance ensures that you can enjoy uninterrupted views & access to the water. Enjoy the 149.5' of waterfront w/a sandy beach where many children have learned to swim over the years, & an area w/deeper water to bring the boats in. The cottage itself exudes a cozy & comfortable atmosphere, w/2 spacious bedrooms & a loft that can sleep four, & can accommodate eleven guests. It boasts two 3pc baths, a well-equipped kitchen, a dining area w/breathtaking views of the lake, a family room w/cozy WETT certified Vermont Casting Resolute Wood Stove, ceiling fans, & a convenient laundry area equipped w/washer and dryer. It also has a backup generator. Enjoy the beautiful evening sunsets under the decking which is right at the water. For added convenience, a marina is just an 8 min boat ride away. Your boat slip will be waiting for you, along w/parking for your car. This proximity allows for easy access to any amenities or services you may need during your stay. Don't miss out on the opportunity to make this cottage your own private oasis. Its idyllic location, fully furnished interior, & a range of recreational amenities including tennis courts at the Marina, this turnkey cottage offers the perfect escape from the hustle & bustle of city life. Come & experience the tranquility & beauty of cottage living on Healey Lake! This is a boat access cottage but it can also be reached by ATV & Snowmobile. (id:27910)
RE/MAX Hallmark Chay Realty Brokerage
401 Lakeshore Road
Grafton, Ontario
Welcome to Serenity! Presenting a beautifully crafted custom-built executive home nestled on the shores of Lake Ontario. This spacious property spans 1.5 acres and features 4+3 bedrooms, 6 bathrooms, and private porches with ensuites for each second-floor bedroom. With generous dining, living, and family rooms, embellished with ample crown moulding throughout, this home offers plenty of space for gatherings. Southern-facing windows and patio doors invite natural light to illuminate the charm of this residence. Step outside to enjoy the expansive table land and breathtaking lake views, or descend the private stairway for lakeside leisure. Just minutes from Cobourg, this exclusive rural community offers proximity to the city without sacrificing tranquillity. Boasting an incredible 300 feet of rarely owned waterfront and approved plans in place for building a secondary structure on the property, this home offers unparalleled opportunities for lakeside living. Perfect for entertaining, the home boasts a large pool with a wrap-around deck accessible from every wing. Discover your slice of paradise in Grafton! (id:27910)
Royal LePage Connect Realty
353 Saunders Road Unit# 13b
Barrie, Ontario
ELEVATE YOUR BUSINESS TO NEW HEIGHTS IN THIS REMARKABLE OFFICE SPACE IN SOUTH BARRIE! Welcome to this South Barrie office space. Say goodbye to home distractions & step into a tailored professional environment. This office offers a seamless transition, furnished & ready to go. Start working immediately in a modern, comfortable setting. Located in an established commercial plaza near Mapleview Drive, enjoy visibility & accessibility. Drive customers to your doorstep. With a well-maintained bathroom on-site, convenience is paramount for employees & visitors. Being a part of a growing healthcare center adds value. Collaborate & network with like-minded professionals for referrals & partnerships. Perfect for medical professionals, therapists & consultants. Focus on your expertise while professionals handle space management & maintenance. Secure this attractive office space in South Barrie's thriving commercial hub. Take advantage of the prime location & included furnishings. (id:27910)
RE/MAX Hallmark Peggy Hill Group Realty Brokerage
22 Abby Drive Drive
Wasaga Beach, Ontario
New Townhouse in Georgian Sands, Just Minutes From the Beach and Featuring an Onsite Golf Course! This Home Ensures Both Space and Comfort with a Thoughtful Layout Spanning Across Multiple Levels. Enjoy 3 Bedrooms Including Primary Suite with Walk-In Closet and 4pc Ensuite. The 2 Full Bathrooms and 2 Half Bathrooms Provide Convenience and Privacy for All Occupants. Natural Light Floods Through Open Concept Main Floor with Spacious Kitchen Complete with Large Island, Quartz Countertops and Oversized Patio Door Leading to Expansive Terrace (To Be Installed by Builder). *Tenant Responsible for All Utilities (Including HWT Rental)* (id:27910)
RE/MAX Hallmark Chay Realty Brokerage
119 Sturgeon Glen Road
Fenelon Falls, Ontario
Unprecedented privacy!Step into your own slice of paradise at Paradise House!Nestled on a tranquil 2.47-acre lot steps away from the serene shores of Sturgeon Lake, this newly renovated custom-built 4 Level Side Split Bungalow invites you to indulge in luxury and tranquility like never before.As you enter the extra-long driveway, be greeted by the allure of mature trees embracing the property, whispering tales of the beauty that awaits within. Step into the chef's dream kitchen, where an executive gas stove and stainless-steel appliances await to elevate your culinary adventures.Gather around the expansive quartz waterfall island, basking in the breathtaking views of the lake and surrounding forest.Discover the epitome of elegance with a large formal dining room, a 2nd bedroom& a 3pc washroom,each meticulously crafted with attention to detail.Unwind in the serene ambiance of the yoga room, offering a sanctuary to nourish your mind and soul while overlooking the lush expanse of the yard.Ascend to the master retreat, a sanctuary of indulgence boasting ample space for a king-size bed,a cozy reading nook& a luxurious 4pc ensuite equipped with high-end finishes.Retreat downstairs to the spacious family room adorned with a captivating pine ceiling and a wood-burning fireplace, beckoning you to unwind in warmth and comfort.Indulge in even more luxury and versatility with the fully finished basement of this remarkable property. Unwind by the cozy glow of a gas-burning fireplace, where warmth and comfort converge to create an inviting ambiance. With ample space available, the basement offers endless possibilities, whether you envision an extra bedroom, a recreational retreat, or a personalized sanctuary tailored to your desires. Step outside through the double doors in the family room and discover an enclosed patio pre-wired for a hot tub, inviting you to immerse yourself in relaxation amidst the tranquil surroundings. (id:27910)
Right At Home Realty
95 Highland Drive
Oro-Medonte, Ontario
Worthy of gracing the pages of the finest design magazine, 95 Highland Drive in sought-after Horseshoe Valley awaits. Embrace the ambiance of graceful living as you’re welcomed by the custom hardwood staircase exuding timeless charm, a spacious office & a cozy living room. The heart of this home is the custom-designed kitchen featuring a large central island, desirable granite countertop & seating for five, ideal for casual dining & lively entertaining. Seamlessly connected with the sun-drenched family room, you'll always find yourself at the center of the action. Meanwhile, the adjacent dining room stands poised for those treasured moments of togetherness, providing an elegant backdrop for hosting gatherings with family & friends. The main floor is completed with a convenient powder room and laundry. The 2nd level provides a spacious primary suite, offering a tranquil retreat at day's end. The stunning ensuite beckons with its elegant design, inviting you to unwind & rejuvenate in luxury. Two additional bedrooms & well-appointed 4-piece bath round out this level, providing comfort & convenience for family and guests alike. Downstairs a sprawling rec room offers ample space for entertainment and relaxation, while an additional bedroom & 3-piece bathroom provide privacy & comfort for overnight guests or family members. Outdoor living at its finest is also found here. From the inviting front porch to the heated inground pool, you and your family will enjoy all the finer things this home offers. The high quality of life continues just outside your doorstep with activities like skiing, golf, hiking & cycling. In addition, nearby lake access offers boating, swimming, and fishing. Exciting developments like a new elementary school & community center, promise a bright future for this area. Each day will invite you to love where you live by embracing luxury living, nature & community. Book your private showing today for a lifestyle of refinement and sophistication. (id:27910)
Keller Williams Experience Realty Brokerage
422 Murphy Road
South Marysburgh, Ontario
Are you thinking about making an escape to the country and owning a piece of County history? Situated amongst a mix of working farms, historic houses and newer estate homes in beautiful South Bay, this property located 15 minutes south of Picton has been extensively restored and updated over the past decade by the current owners who have used it as a country getaway. The 2.4 acre lot has further development potential with views out over the bay, church and Mariners Museum lighthouse. The original home was constructed as an early one-and-a-half storey with an attached summer kitchen, the two-storey main section was constructed in approximately 1882; both still retain many period features. The main section offers a living room, dining room, kitchen and two-piece bath on the ground floor and three of four bedrooms and a full bath on the second floor. The earlier section is currently used as a main floor den and a two-room primary bedroom on the second floor, which has direct access into the second-floor bath. The attached summer kitchen and loft are currently used as a workshop/storage but provide endless possibilities for additional living or work-from-home space. Significant updates over the past decade include wiring, plumbing, HVAC and asphalt shingles (2015) and interior and exterior foundation repair/re-pointing and wood siding repair/painting on the main house (2022). The property features an original small barn and is a mix of low-maintenance perennial gardens, lawn and meadow, with lilacs, apple and pear trees. There is ample space for entertaining extended family and friends to enjoy all the County has to offer, and the location close to Waupoos, Black River and Milford provides easy access to some of the best food and wine. The exterior of the original house is waiting for your design ideas to take advantage of the pastoral views, and buyers may wish to pursue further foundation work under the original early house where it has previously settled. (id:27910)
Century 21 Lanthorn Real Estate Ltd. Brokerage
Century 21-Lanthorn Real Estate Ltd.
22 O'donnell Court
Penetanguishene, Ontario
Top 5 Reasons You Will Love This Home: 1) Beautifully maintained ranch bungalow nestled in a desirable estate neighbourhood with nearly two acres of private land surrounded by lush trees and a creek bordering the surrounding property 2) Main level featuring a gourmet kitchen with a built-in oven, gas stove, walk-in pantry, laundry, and a grand living room boasting a 10' ceiling and a gas fireplace for added warmth 3) Fully finished walkout basement with ample living and storage space, two workshops, a sitting room, and a 2-piece bathroom, creating the potential for an in-law suite 4) Backyard boasting an expansive deck with a separate insulated and covered gazebo and a gas barbeque hookup, perfect for outdoor entertaining 5) Added benefit of a 2-car garage and an additional fully detached, gas heated, 25'x26' garage with a 10' door. 3,807 fin.sq.ft. Age 18. Visit our website for more detailed information. (id:27910)
Faris Team Real Estate Brokerage
Faris Team Real Estate Brokerage (Midland)
28 Pansy Drive
Tiny, Ontario
This nearly 4000 Sq. ft, newly built custom luxury home is just steps away from the pristine waters of Georgian Bay. This home features an open concept layout with tons of natural light, premium finishes, and extensive upgrades with fine attention to detail. Enjoy your morning coffee with the soothing sound of the waves, or entertain family and friends in the indoor/outdoor open concept living space. Boasting premium finishes and materials throughout; Hardie Board Fiber Cement siding with stone skirting, engineered hardwood flooring, porcelain tile, quartz counters, heated flooring, oversized entries and upgraded trim. Entertainers will love the open concept kitchen with quality Kitchen Aid appliance package, walkout to composite deck, oversized island and abundance of cupboard space. Absolutely stunning great room is the perfect place to spend time amongst family and friends, featuring a soaring 18 vaulted ceiling, plenty of natural light, dual sided Napoleon gas fireplace and walkout to concrete patio with hot tub. The flowing main level is complete with 9' ceilings, a separate home office, laundry room with inside entry and powder room. Relax and recharge in the primary suite, with water views from the private balcony and a gorgeous 6 pc ensuite with double steam shower. An additional 3 bedrooms upstairs is perfect for the growing family or guests. The possibilities are endless on the lower level with above grade windows, separate entrance, hidden kids room, modern 3pc bath with steam shower and additional storage areas. Outdoors there is something for everyone - hot tub, multiple decks and patios, firepit and a custom shed. Oversized, 50x24 triple garage is fully heated and insulated, with 13' ceilings, high lifts, separate 100A panel and 4th drive bay door for all the toys. Extensive SMART home systems and security integrations, built in audiophile grade AV equipment, there are simply too many extras to list! A definite must see!! Video tour available! (id:27910)
Century 21 B.j. Roth Realty Ltd. Brokerage
3 Paradise Boulevard Unit# 7
Brechin, Ontario
Welcome to waterfront living at its finest! Get cozy in your lakeside retreat at Lagoon City, where tranquil canals meet Lake Simcoe. This one-bedroom condo is located in a charming vibrant community with picturesque canals and endless boating opportunities. Enjoy the great outdoors within 20 minutes from Orillia, 40 minutes from Barrie, and under an hour from the GTA. This condo offers the perfect blend of peaceful weekend surroundings and the convenience of quick access to urban amenities. Outdoor enthusiasts will love launching boats, hiking, or relaxing on their private terrace. Nearby beaches and the local downtown areas offer alternatives to a lazy day with shopping and dining options. Enjoy maintenance-free living all year round and a place to call home or your idyllic weekend retreat. The exterior and common areas are well maintained and there is no shortage of walking paths and spaces to roam in an area equipped with mature trees, perennial gardens, trails, water access, beaches, and a marina nearby. With ample visitor parking, there is room for guests and family to stay or visit. Inside this cute condo won't disappoint. So much value for the money in this comfortable and cozy space, featuring a full kitchen, an open floor plan, a bedroom, a full bathroom, and a large family room with water views. Plenty of windows and a large set of patio doors connect the living space to the natural surroundings. Enjoy your private backyard terrace with serene water views and area landscapes. Your morning coffee will start a perfect morning on the private front porch, under a cascading tree or simply overlooking the majestic waterways. With so many canals and water options every day will feel like the perfect vacation day in every season. Live where you love and welcome home to paradise! Some rooms are virtually staged to show the potential of the rooms and living space. (id:27910)
Keller Williams Experience Realty Brokerage
3151 25th Sideroad
Innisfil, Ontario
This beautiful raised bungalow sits on a stately treed lot, just minutes from Lake Simcoe. Enjoy your morning coffee and watch the sun rise from the large 2-tier deck out back or relax around the bonfire under the stars before bed. The pool-sized lot offers so many opportunities for the backyard getaway you've always dreamed of. Sun pours into the living room through the huge front window providing a bright and airy space for the whole family to gather. The main floor layout also includes 3 bedrooms, a formal dining space and eat-in kitchen with a walkout to the back deck. The fully finished basement apartment allows for a spacious in-law suite or potential for future rental income. Here you'll find a kitchen, 2 bedrooms and a huge rec room. The large above grade windows make this bright, livable space with so much potential. No water/sewer bills here. This home is the perfect place to make so many memories for years to come. 10 mins to the GO Station, 10 mins to Friday Harbour, minutes to public lake access, minutes to Stanley Thompson designed Allandale Golf Course, shopping & restaurants. Supreme Location! Roof '19, Windows '19, Eaves '19, Furnace '23. (id:27910)
RE/MAX Hallmark Bwg Realty Inc. Brokerage

