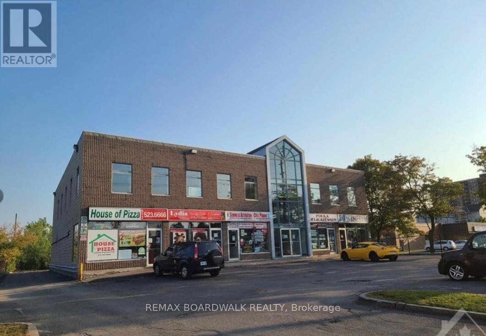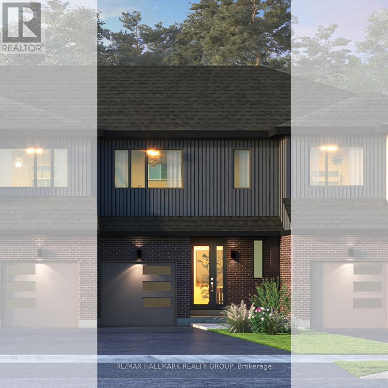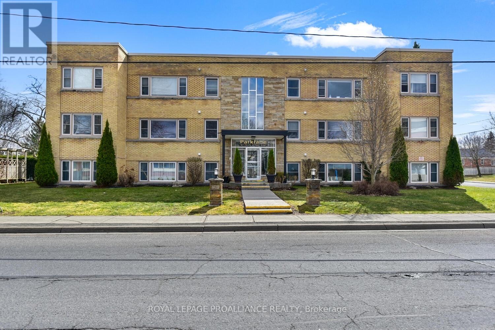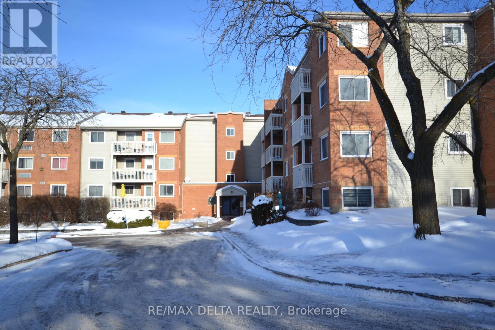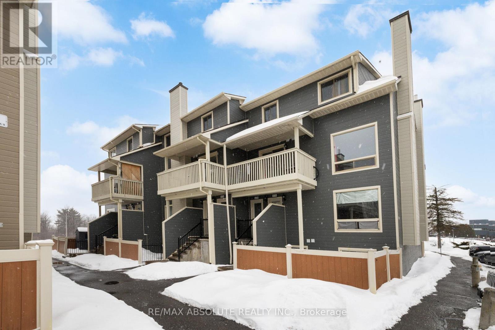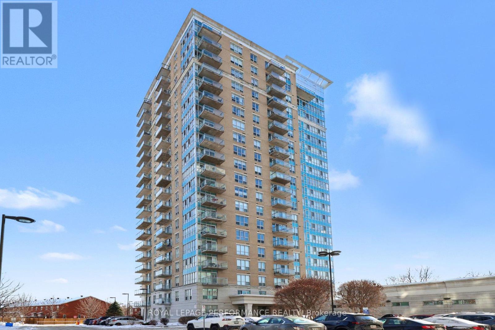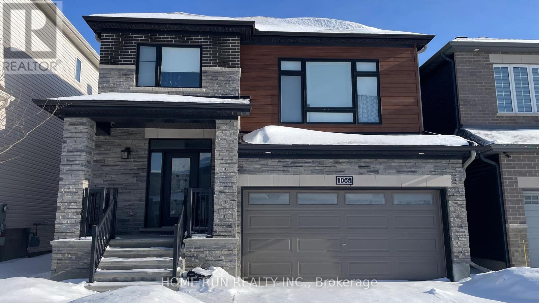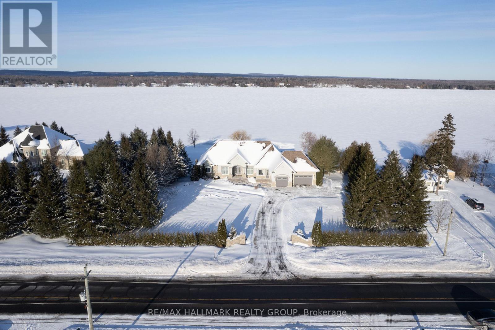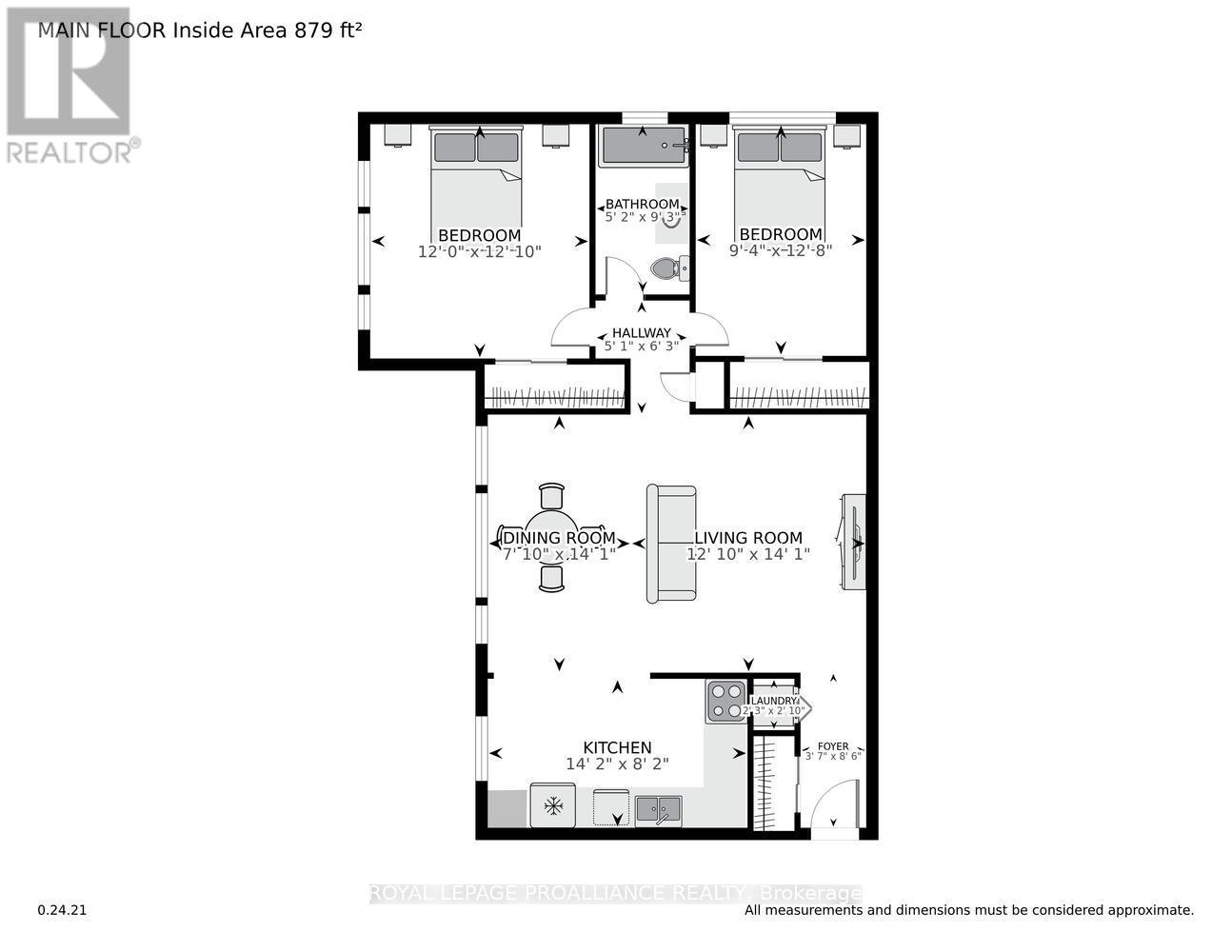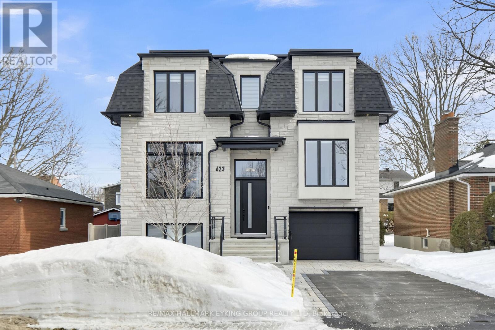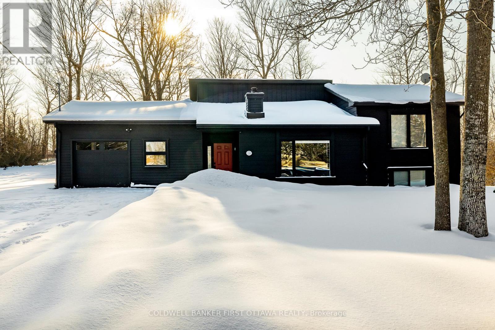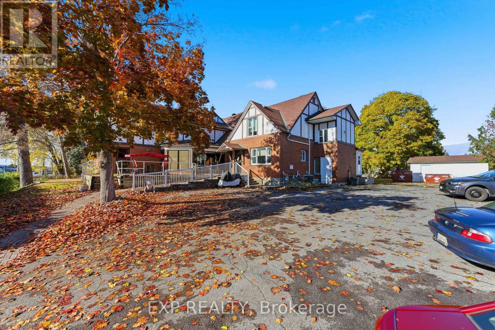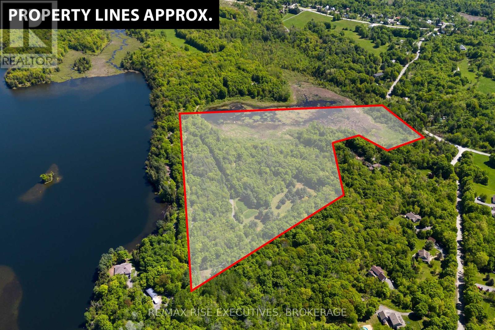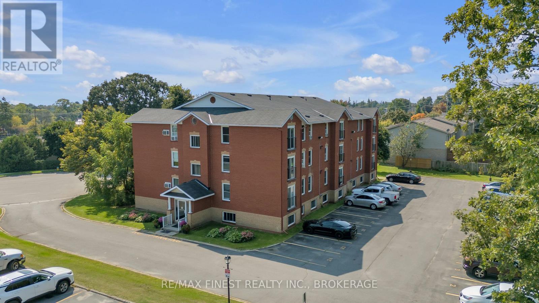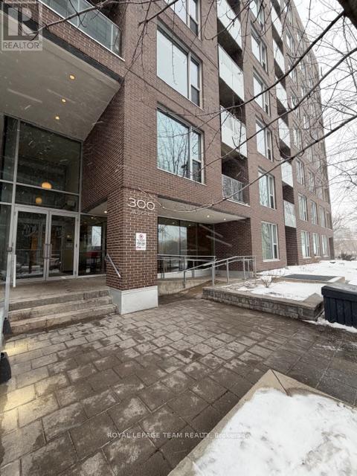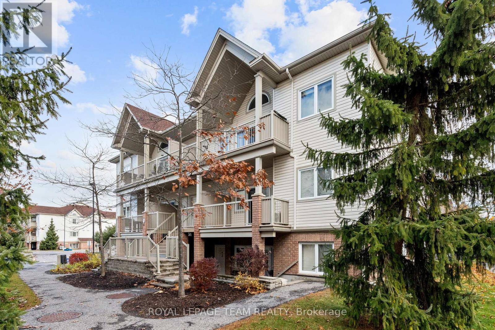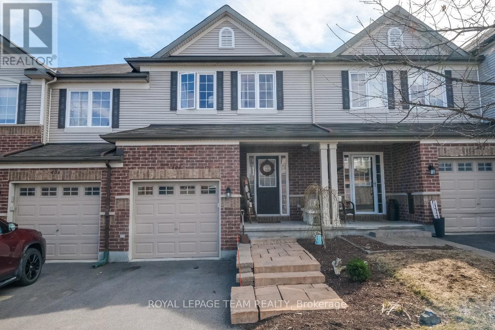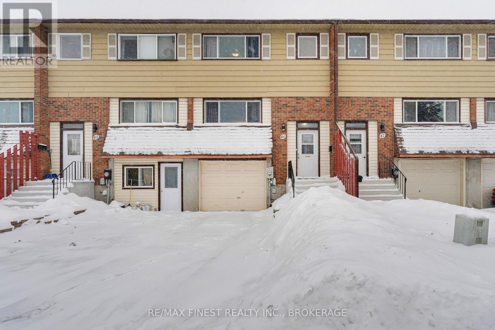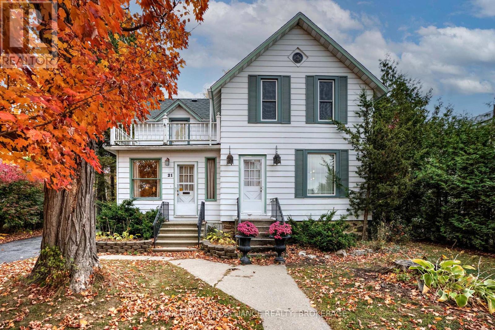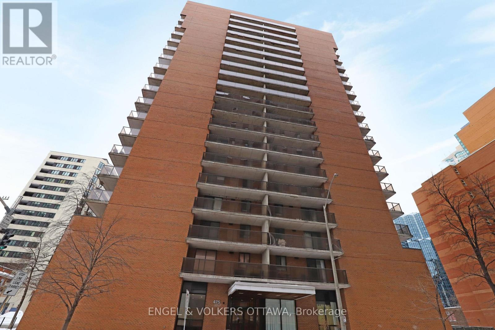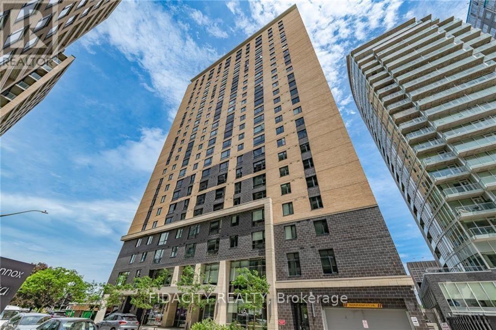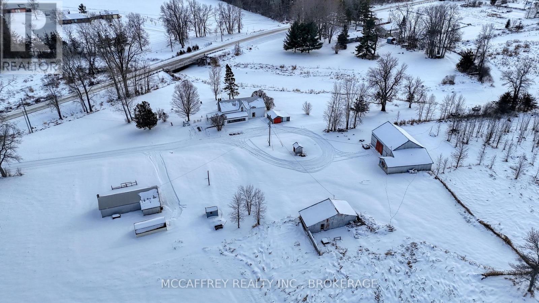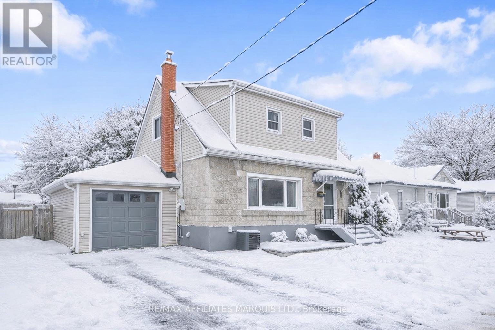A - 1574 Walkley Road
Ottawa, Ontario
Prime retail space (1137 sqft) available with exceptional exposure along Walkley Road. Boasting excellent curb appeal, this property is strategically located just one block from the recently redeveloped Heron Gates community, ensuring a steady flow of potential customers. With high traffic counts and outstanding visibility, this location offers an opportunity to elevate your business and establish a strong presence in a thriving area. Directly across from Sandalwood Park and surrounded by well-known amenities such as grocery stores, gas station, fast food places, and a bank. The site benefits from both convenience and strong consumer draw. Ample parking on-site and prominent frontage along Walkley Road make this an ideal setting for a wide range of business opportunities. Dont miss the chance to secure this highly sought-after space and book your showing today! (id:28469)
RE/MAX Boardwalk Realty
578 Roundhouse Crescent
Ottawa, Ontario
Welcome to Union West - A Move in the Right Direction!Discover the Briar (E) model by Glenview Homes, offering 1,806 sq ft of thoughtfully designed living space, including a 232 sq ft finished basement. This stunning townhome perfectly blends modern style with everyday functionality.Step into the open-concept main floor, elevated by 9-foot smooth ceilings and 7-1/2" wood composite core flooring, flowing seamlessly into the upgraded kitchen. The kitchen boasts quartz countertops in both the kitchen and bathrooms, an enhanced kitchen design featuring pots and pan drawers, 39-inch uppers, and soft-close cabinets. Additional conveniences include a microwave/hood fan combo option, a water line for the refrigerator, and a pot light package illuminating the kitchen and great room.Upstairs, retreat to the luxurious primary bedroom with dual walk-in closets and a bright ensuite complete with a deluxe glass walk-in shower. Two large secondary bedrooms, a spacious full bathroom, and the convenience of second-floor laundry complete the second level.The finished basement offers a versatile rec room featuring an oversized window that brings in abundant natural light, creating a perfect space for family fun, entertaining, or a quiet retreat.Here's the extra something you'll love: this home includes central A/C for comfort year-round.At Union West, you'll thrive in a vibrant, family-friendly community where local shops, restaurants, schools, and recreation centres are seamlessly intertwined with parks, trails, and green spaces. With easy access to transit and just minutes from Ottawa's world-class entertainment venues, this is more than just a home - it's the perfect place to plant your roots. (id:28469)
RE/MAX Hallmark Realty Group
11 - 167 Pearl Street E
Brockville, Ontario
Looking for convenient and affordable upscale 2 bedroom condo within walking distance to downtown, St Lawrence River, waterfront parks and walking paths? This tasteful freshly painted and renovated condo with an open plan will impress. A quiet 11 unit building adds to the appeal along with in unit laundry, intercom, assigned parking, storage locker and outdoor patio and BBQ area. Enjoy the homey feel to this exceptional south facing, end unit. The kitchen with maple cabinetry, quartz countertops, undermount sink, stainless steel appliances opens to the dining/living rooms. Enjoy the stylish 4 piece bath with similar quartz top vanity and maple cabinetry consistent with the kitchen, large soaker tub and ceramic tile floor. The condo fees include your heating as well as outdoor landscaping and snow removal. For investors, this would be a great condo to add to your portfolio. Located just across and east of the Brockville General Hospital it would be attractive as a rental unit for a hospital employee. This is a 2 1/2 storey building with secure front or rear entry with intercom. You will be proud to call this affordable condo home. Photos are from a similar unit. (id:28469)
Royal LePage Proalliance Realty
412 - 325 Centrum Boulevard
Ottawa, Ontario
Welcome to unit 412 at 325 Centrum Blvd in prime location, great for first time homebuyers, downsizes or investors. This lovely fourth floor 2 bedroom condo is located in a sought-after neighbourhood with walking distance to shopping, schools, parks, Shenkman center, restaurants and more only minutes away. Separate kitchen with stainless steel appliances, bright living room/dining room area overlooking patio door to private balcony with a view, primary bedroom with walk in closet, other good size bedroom, 3pcs bath, laminated floors throughout, storage room, low maintenance fees and strong rental possibilities, this building has elevators, parking spot #62 is included, easy access to transit and more. (id:28469)
RE/MAX Delta Realty
73b - 750 St. Andre Drive
Ottawa, Ontario
An amazing location within a very beautiful community located in Convent Glen! The path in front of the home guides you to the walking paths on the water! A extensive refresh took place on this home bringing the ,majority of the finishes up to modern standards! This is one of the biggest 2 bedroom models in the development! The tiles in the foyer offer a marble look! ALL the flooring within this home has been replaced with wide plank luxury vinyl allowing for a STUNNING look! The only carpet in the home is on the stairs & it's NEW! FRESHLY painted in a VERY popular Benjamin Moore color, Revere Pewter, it is sooo pretty! On the main level you'll be so surprise by how naturally bright is thanks to the large windows! The NORTHWEST facing balcony fronts onto the common area so it' a really nice open view. Plenty of cabinetty can be found in the kitchen that offers NEW countertops. The main bathroom was refreshed with subway tile on the walls within tub & shower combo A LARGE walk in closet can be found in the primary bedroom. 2nd level laundry. Safe & clean outdoor pool to enjoy in the summer months, ample visitor parking & conveniently located steps to transit, shops & so much more! Parking spot #9 (id:28469)
RE/MAX Absolute Realty Inc.
1204 - 90 Landry Street
Ottawa, Ontario
This STUNNING CORNER Unit 2-Bed, 2 Bath Condo offers a perfect blend of sophistication, comfort, and picturesque scenery! Bathed in natural light from floor-to-ceiling windows, this beautifully appointed residence captures views of the Ottawa River and surrounding parks, creating a serene and inspiring backdrop. The apartment has been freshly painted and features NEW Luxury Vinyl Plank Flooring in BOTH BEDROOMS(23), along with new window blinds in the living room and second bedroom, adding a refined touch to every space. The open-concept living and dining area offers ample space and a seamless flow, perfect for entertaining or quiet evenings at home. The MODERN kitchen is a showpiece, boasting GRANITE countertops, custom backsplash, stainless steel appliances and sleek cabinetry, all designed to impress! A spacious foyer welcomes you with plenty of storage and leads to a stylish 3-Piece Bath with a large glass shower. The primary bedroom features an elegant FULL ENSUITE and captivating river views, while the second bedroom offers bright windows, generous closets, and versatile space for guests or a home office. Step out onto the private glass balcony to enjoy your morning coffee while overlooking the Ottawa River and lush parklands. Residents enjoy access to premium amenities including an indoor pool, fitness centre and party room, along with a dedicated UNDERGROUND PARKING SPACE & STORAGE locker. Condo fees include Heat and Water! Located just steps from Beechwood Village, you'll find cafés, restaurants, boutiques, grocery stores, and green spaces all within easy reach-plus convenient access to transit! Don't miss out on this gem! (id:28469)
Royal LePage Performance Realty
106 Lynn Coulter Street
Ottawa, Ontario
Welcome to this 4 BEDROOMS SINGLE HOUSE in the FAMILY-FRIENDLY community of Quinn's Pointe, surrounded by everyday conveniences along Strandherd Drive and Greenbank Road. Enjoy nearby parks, ponds, green space, nature trails, and access to the Jock and Rideau Rivers, plus the Minto Recreation Complex just minutes away-an ideal place to call home with a wide range of school options close by. The main level features a bright OPEN-CONCEPT layout designed for comfortable everyday living and effortless entertaining. A large kitchen island with breakfast bar anchors the space-perfect for casual meals and gatherings. A standout feature is the soaring open-to-above ceiling connecting the main floor to the second level, creating an airy, light-filled feel throughout. Downstairs, the basement is ROUGH-IN READY, offering great potential for additional finished space such as a rec room, home gym, or office. Move in and enjoy a modern layout in a vibrant, growing neighbourhood. (id:28469)
Home Run Realty Inc.
3665 Front Road
Champlain, Ontario
Exclusive executive waterfront estate offering over 200 ft of pristine frontage on the Ottawa River, located in the safest no-flood zone. This oversized bungalow features over 3,000 sq.ft. on the main level plus a fully finished 3,000-sq.ft. walkout basement, delivering exceptional space and panoramic river views.Designed for refined living and entertaining, the property includes a newly installed in-ground pool, triple garage, and seamless indoor-outdoor flow. Interior highlights include 10-ft ceilings on both levels, abundant natural light, and a rare layout where all three main-floor bedrooms feature private ensuites. A spacious executive office welcomes you, while the living room, kitchen, dinette, den, primary suite, and secondary bedroom all enjoy stunning water views. The walkout level offers a waterfront family room, game room, and home theatre.FRANÇAISDomaine exécutif riverain exclusif offrant plus de 200 pi de façade sur la rivière des Outaouais, situé dans une zone sécuritaire sans risque d'inondation. Ce bungalow surdimensionné propose plus de 3 000 pi au rez-de-chaussée ainsi qu'un sous-sol entièrement aménagé de 3 000 pi en rez-de-jardin, offrant des vues panoramiques exceptionnelles.Conçue pour recevoir et profiter pleinement du cadre, la propriété comprend une piscine creusée récente, un garage triple et une circulation intérieure-extérieure remarquable. L'intérieur se distingue par des plafonds de 10 pi aux deux niveaux, une luminosité abondante et une configuration rare où les trois chambres du rez-de-chaussée possèdent chacune leur salle de bain attenante. Le niveau inférieur complète l'ensemble avec salle familiale, salle de jeux et cinéma maison orientés vers le bord de l'eau. (id:28469)
RE/MAX Hallmark Realty Group
8 - 167 Pearl Street E
Brockville, Ontario
Looking for convenient and affordable upscale 2 bedroom condo within walking distance to downtown, St Lawrence River, waterfront parks and walking paths? This tasteful freshly painted and renovated condo with an open plan will impress. A quiet 11 unit building adds to the appeal along with in unit laundry, intercom, assigned parking, storage locker and outdoor patio and BBQ area. Enjoy the homey feel to this exceptional south facing, end unit. The kitchen with maple cabinetry, quartz countertops, undermount sink, stainless steel appliances opens to the dining/living rooms. Enjoy the stylish 4 piece bath with similar quartz top vanity and maple cabinetry consistent with the kitchen, large soaker tub and ceramic tile floor. The condo fees include your heating as well as outdoor landscaping and snow removal. For investors, this would be a great condo to add to your portfolio. Located just across and east of the Brockville General Hospital it would be attractive as a rental unit for a hospital employee. This is a 2 1/2 storey building with secure front or rear entry with intercom. You will be proud to call this affordable condo home. Photos are from a similar unit. Tenant occupied so 24 hours notice is required for all showings. (id:28469)
Royal LePage Proalliance Realty
623 Rowanwood Avenue
Ottawa, Ontario
Welcome to 623 Rowanwood. This impressive 5 bath 6 bed custom McKeller Park family home is one of the finest listings to arrive on the Ottawa Spring Market. This thoughtfully designed 5 bed 6 bath was completed in 2024 with beautiful craftsmanship and attention to quality finishes. The main floorboasts11ftceilings with unparalleled luxury in the chefs kitchen complete with a butlers pantry, a dedicated coffee station & bar. The expansive, open layout with soaring high ceilings, create an airy, light-filled space perfect for both entertaining & daily living. At its heart lies a striking waterfall island featuring a seamless Dekton Laurent countertop that effortlessly blends elegance with durability. Equipped with state-of-the-art Cafe appliances, the kitchen offers both functionality & style, ensuring a culinary experience that's as efficient as it is enjoyable. Unique lighting fixtures have been thoughtfully integrated to highlight the architectural features & create a warm, inviting ambiance. An artfully designed hood box stands as a true statement piece, complemented by a continuous porcelain background that stretches from the countertop to the ceiling. This kitchen is not just a place to cook, but a showcase of luxury & design excellence, promising an exceptional living experience. A sun filled office, large Great room & living room complete this floor. The second floor features a master retreat with double entry doors, a stunning dressing/walk-in closet & exquisite ensuite with large shower stall, separate free-standing bath & double sinks. This floor also includes a good sized laundry room & 3 other large bedrooms, each with their own bathroom & large walk-in closets. Flooded with natural light & impressive 9 ft ceilings, the walkout basement is ideally suited as a nanny suit or entertaining. It includes a second kitchen, complete with a dishwasher, a large sun filled bedroom & a full bath. (id:28469)
RE/MAX Hallmark Eyking Group Realty Ltd
6779 Roger Stevens Drive
Montague, Ontario
Discover the warmth and character of 6779 Roger Stevens Drive, a lovingly cared-for Halliday-built home set in the peaceful countryside of Montague. Surrounded by mature trees and wide-open space, this property offers the best of rural living while keeping everyday conveniences within easy reach. Inside, the heart of the home is the beautifully redesigned custom kitchen-bright, spacious, and equipped with stainless steel appliances, generous cabinetry, and a large island perfect for cooking, hosting, or gathering with loved ones. The main living room delivers comfort and charm with its built-in shelving and wood-burning fireplace, creating a cozy retreat for quiet evenings or family time. Natural light pours through the windows, highlighting updated finishes and the scenic views outside. The layout offers thoughtful flexibility, with one bedroom on the upper level and three more below, making it ideal for growing families, visiting guests, or multi-generational living arrangements. The refreshed 3-piece bathroom adds a clean, modern feel, while the main level extends your living space even further. Outdoors, the property shines with an expansive yard, freshly gravelled driveway, wood shed, and an insulated attached garage featuring a poured concrete floor, side entrance, and plenty of room for tools, gear, or hobbies. Major upgrades-including 200-amp electrical service, sump pump, pressure tank, and improvements to the laundry pump chamber-ensure added confidence and lasting value. Move-in ready and full of potential, this welcoming home offers comfort, space, and serenity in a beautiful country setting. Come see everything it has to offer! (id:28469)
Coldwell Banker First Ottawa Realty
2526 Laurier Street
Clarence-Rockland, Ontario
SELLER FINANCING IS AVAILABLE (INQUIRE FOR MORE DETAILS)! Rare opportunity to acquire a C-3 zoned property in Clarence-Rockland with excellent potential to operate as a retirement home. This approx. 9,000 sq. ft. building is currently used as a disability home and features 11 private rooms and 9 semi-private rooms, all equipped with en-suite bathrooms for resident comfort. The layout supports services such as meals, laundry, housekeeping, and utilities, making the property well-suited for care-focused operations. It also includes convenient elevator access and is located in a secure, central area close to shops, restaurants, medical services, and essential amenities. The main level offers a welcoming lobby, great room, dining hall, games room, office, and reception area. With flexible C-3 zoning, the property can also be adapted for other commercial uses, offering strong potential for future redevelopment. For more information on operating income and expenses, please reach out to the listing agent. (id:28469)
Exp Realty
Pt 2 Spring Mill Lane
Frontenac, Ontario
Welcome to this exceptional 27.1 - acre property nestled on peaceful Spring Mill Lane - a rare opportunity to own a truly private, park-like retreat with endless potential. Featuring a mix of open clearings and mature trees, this stunning parcel offers multiple ideal building sites with breathtaking views and serene surroundings. Underground hydro is already installed, and with two separate entrances, accessibility is easy and flexible. Wander through established trails that weave through the property, enjoy the quiet seclusion, or explore the large pond backing the property perfect for nature lovers and those seeking privacy. Backing directly onto the Cataraqui Trail, this location is a dream for outdoor enthusiasts, with year-round recreation right at your doorstep. Despite its natural seclusion, you're only a 2-minute drive to Perth Road and less than 20 minutes to Highway 401making it an ideal blend of tranquility and convenience. Whether you're looking to build your dream home, establish a weekend retreat, or simply invest in a truly special piece of land, this property offers the peace, space, and beauty you've been searching for. Nature at its best quiet, private, and full of potential. (id:28469)
RE/MAX Rise Executives
403 - 540 Talbot Place
Gananoque, Ontario
Welcome to Unit 403 at 540 Talbot Place, nestled in the heart of Gananoque! This charmingtwo-bedroom, one bathroom, corner unit. Has been freshly painted and has new carpet in bothbedrooms. the space also offers a bright and open concept layout, ideal for modern living. Theupdated kitchen features additional cabinetry, providing ample storage and a perfect space forcasual dining and entertaining. Beautiful hardwood flooring flows through the living and diningareas, exuding warmth and style! In the warmer months you'll enjoy the fresh air from theJuliette balcony off the living room. Additional highlights include a newly tiled tub surround,in-unit storage, central vacuum rough-in, and an exclusive parking spot. The building is wellmanaged and meticulously maintained, offering residents peace of mind. This affordable unit isideal for first-time buyers or investors looking to enter the real estate market. Experiencethe vibrant community with easy access to downtown shops, restaurants, and the scenicwaterfront all just a short walk away! Don't miss your chance to own this fantastic condo! Schedule a viewing today and start your next chapter in Gananoque. (id:28469)
RE/MAX Finest Realty Inc.
324 - 300c Lett Street
Ottawa, Ontario
Welcome to the Tulip Model at 300C Lett Street in the heart of LeBreton Flats. This bright 2-bedroom, 2-bathroom corner unit offers modern living in one of Ottawa's most desirable urban communities. The open-concept layout is highlighted by floor-to-ceiling windows, filling the home with natural light and showcasing sweeping southeast views facing the inlet and greenery. The sleek kitchen features stone countertops, stainless steel appliances, perfect for cooking and entertaining. The spacious living and dining area opens to a private balcony, ideal for morning coffee or evening relaxation. The primary suite boasts a large closet and ensuite bathroom, while the second bedroom and full bathroom provide flexibility for guests, a home office, or family living. This condo also includes in-unit laundry, underground parking, and a storage locker for added convenience. Residents enjoy access to top-tier amenities: outdoor pool, gym, rooftop terrace with panoramic city views, and a stylish party room. Located steps from the Ottawa River, LRT, bike paths, and the future LeBreton Flats redevelopment, this home combines comfort, style, and unbeatable convenience. (id:28469)
Royal LePage Team Realty
L - 767 Cedar Creek Drive
Ottawa, Ontario
This stylish two-bedroom, one-bathroom upper-unit condominium is ideally located within moments of parks, shopping, restaurants, recreation, schools, and public transit, offering a connected and convenient lifestyle. Built by Tartan Homes, this move-in ready property features hardwood floors and cathedral ceilings. The kitchen, with a peninsula for added workspace, flows seamlessly into the open-concept living and dining area, all finished in a neutral colour palette. A spacious balcony off the living room provides an extension of the living space and includes a natural gas hookup for a barbecue. Additional features include in-unit laundry, one parking space, and hot water tank rental included in the monthly rent. (id:28469)
Royal LePage Team Realty
404 Heathrow Private
Ottawa, Ontario
Sun filled 3 bedroom 3 bathroom townhome in the sought after Traditions neighbourhood. Chefs will delight in this tastefully renovated kitchen (2016) equipped with gas stove, slate appliances, quartz countertops, spice cabinets, generous pantry storage & breakfast counter - the ideal setting for entertaining family & friends. Open concept living & dining room with hardwood floors (2014), custom built-ins & gas fireplace. Custom California shutters throughout. Primary retreat features walk-in closet & 4-piece ensuite. Two additional bedrooms & main bathroom round off the second level. The basement offers a finished alcove which could serve as home office, unfinished family/rec room, storage room & laundry. Enjoy south facing fully fenced backyard with spacious deck and hot tub. Association fee includes road snow removal and maintenance & guest parking. (id:28469)
Royal LePage Team Realty
46 - 46 Meadow Lane
Greater Napanee, Ontario
Welcome to this well-maintained 3-storey carpet-free townhouse that offers 3 bedrooms and 1.5 baths, ideal for families or first-time buyers. The combined living and dining room provides a bright, open space perfect for everyday living and entertaining, with a patio door off the dining area leading to a cute patio with gazebo and stairs leading to the fenced backyard- great for small kids and pets. The recently updated laminate interior stairs add a fresh, modern feel to the home. Convenient garage access through the basement leading into your future mudroom and laundry area enhances functionality, especially during colder months. Additional highlights include an owned hot water tank and a practical layout that maximizes space across all three levels. A solid opportunity to own a comfortable starter home with soft features and lots of room to enjoy (id:28469)
RE/MAX Finest Realty Inc.
21 Osborne Street
Gananoque, Ontario
Welcome to 21 Osborne Street - a charming, well-cared-for 2-storey home tucked away on a quiet street in Gananoque. This 3-bedroom, 1-bath home offers character, comfort, and a great layout for family living. Enjoy a 3-season front porch, a spacious bonus/laundry room, and a large paved driveway with a detached garage. This generous backyard has no rear neighbours- ideal for gardens, kids, or summer entertaining. Perfect for first-time buyers or anyone looking to enjoy small-town living, just minutes from schools, parks, The St. Lawrence River, The Thousand Islands Playhouse, golf, and more. Discover the charm of Gananoque living in this lovely home! New insulation and updated wiring 2026. (id:28469)
Royal LePage Proalliance Realty
708 - 475 Laurier Avenue W
Ottawa, Ontario
Bright and updated 2-bedroom corner suite in the heart of downtown, offering great natural light, a generous open-concept layout, and a large west-facing balcony with afternoon sun. Features include stainless steel appliances, quartz counters, a modern walk-in glass shower, heat pump (heating & AC), in-unit laundry, and great storage throughout. Ideal layout with a spacious primary bedroom and a second bedroom perfect for an office or guest room. Steps to the Lyon LRT station, Parliament Hill, Sparks Street, Bank Street, Confederation Park, and all downtown conveniences. One parking space included. Immediate occupancy available. (id:28469)
Engel & Volkers Ottawa
1516 - 105 Champagne Avenue S
Ottawa, Ontario
Welcome to Envie II! This bright 360 Sq Ft 1 Bed + 1 Bath Condo includes UNDERGROUND PARKING and offers modern finishes; exposed concrete features, quartz countertops and stainless steel appliances. Centrally located in the Dow's Lake/Little Italy area, steps from the O-Train, Carleton University, The Civic Hospital, restaurants, walking/biking paths & more. Perfect for students or young professionals. The building amenities include: concierge, a fitness centre, study lounges, penthouse lounge with a games area. This unit is being sold fully furnished. Condo fees include heat, a/c, water and amenities. (id:28469)
Fidacity Realty
1119 - 105 Champagne Avenue S
Ottawa, Ontario
Welcome to Envie II! This bright 525 Sq Ft, 2 Bed + 1 Bath Condo includes UNDERGROUND PARKING and offers modern finishes; exposed concrete features, quartz countertops and stainless steel appliances. Centrally located in the Dow's Lake/Little Italy area, steps from the O-Train, Carleton University, The Civic Hospital, restaurants, walking/biking paths & more. Perfect for students or young professionals. The building amenities include: concierge, a fitness centre, study lounges, penthouse lounge with a games area. This unit is being sold fully furnished. Condo fees include heat, a/c, water and amenities. (id:28469)
Fidacity Realty
1549 Doyle Road
Loyalist, Ontario
Creekside country retreat on just over 21 picturesque acres. Millhaven Creek meanders through the property, creating a serene backdrop, attracting wildlife, and offering a natural water feature at the heart of the land. A classic barn and multiple outbuildings provide flexible space for equipment, workshop, studio, or storage. There's ample room to plan gardens, meadows, trails, and outdoor living areas, all with the soothing sound of the creek nearby. The charming century two-story home blends rustic character with modern comfort. A welcoming front porch opens to an updated kitchen highlighted by warm wooden beams, and the adjoining dining, living, and sitting rooms provide generous space for family life and gatherings. A main-floor 3-piece bath and laundry add everyday convenience. Upstairs you'll find the inviting primary bedroom, three additional bedrooms, two more 3-piece baths, and a versatile flex space ideal for a walk-in closet, office, or playroom. Stay connected with Bell Fiber internet now available at the home-perfect for remote work, streaming, and smart-home needs. Despite the private, rural feel, you're just minutes from the village of Bath with its welcoming community and waterfront park. Whether you're envisioning expansive gardens, a workshop haven, or simply a tranquil country lifestyle beside a flowing stream, this property is ready to bring your vision to life. (id:28469)
Mccaffrey Realty Inc.
1006 Second Street E
Cornwall, Ontario
This well-maintained two-storey home is filled with charm and modern updates throughout. Featuring an attached garage, a fully fenced-in yard, and an IN-LAW SUITE with a separate entrance, it offers flexibility for extended family or potential rental income. Inside, you'll find a bright and welcoming layout with numerous updates in 2018 when the inside was completely rebuilt, including electrical, plumbing, insulation, drywall, flooring and new garage. The main level provides a comfortable living space and functional kitchen, main floor bedroom, while the upper level offers spacious bedrooms and a full bath. With its' great curb appeal, updated interior, and versatile layout, this move-in-ready home is perfect for families or investors alike. (id:28469)
RE/MAX Affiliates Marquis Ltd.

