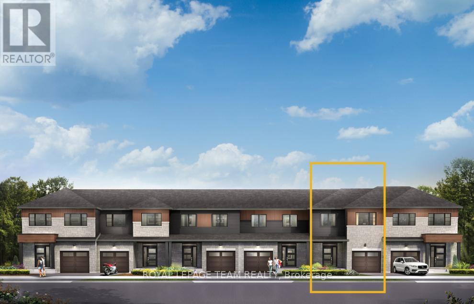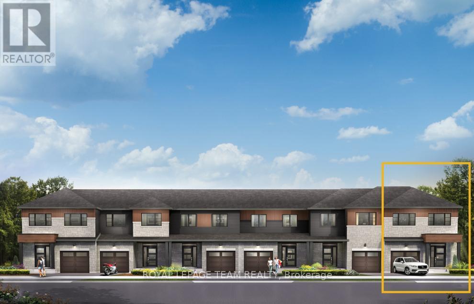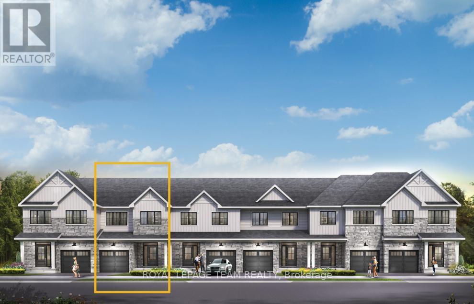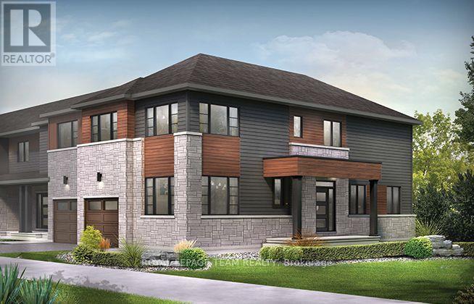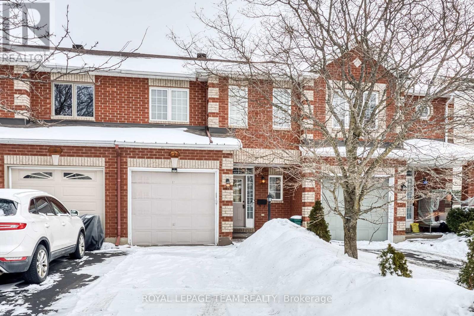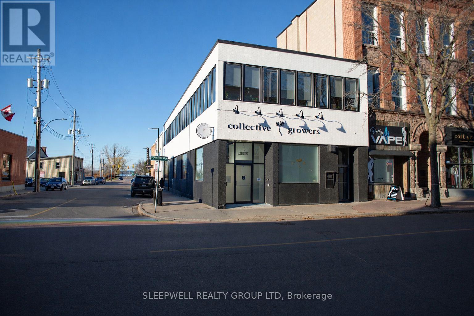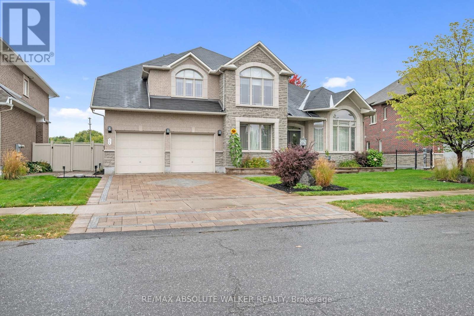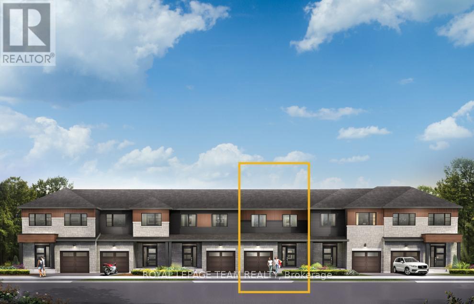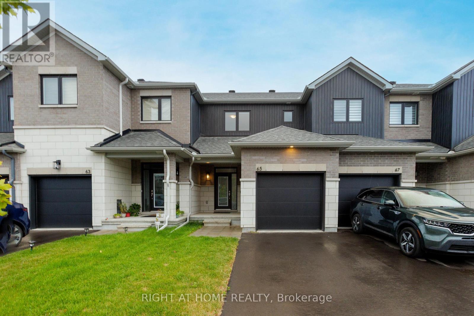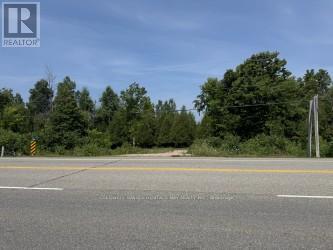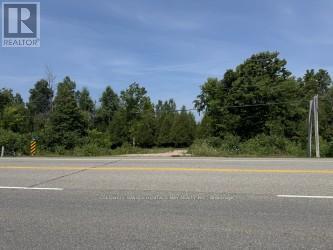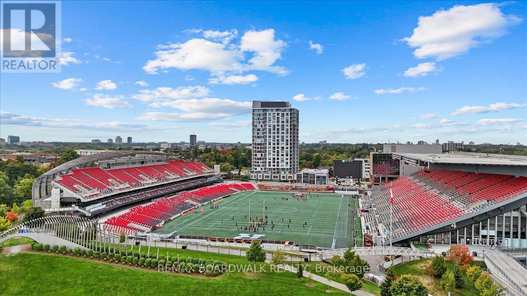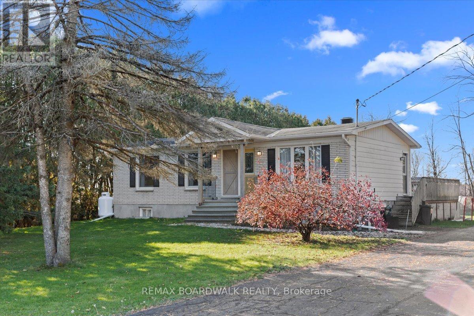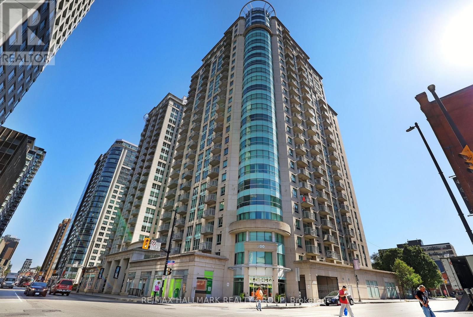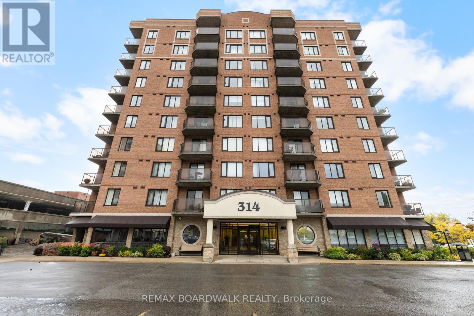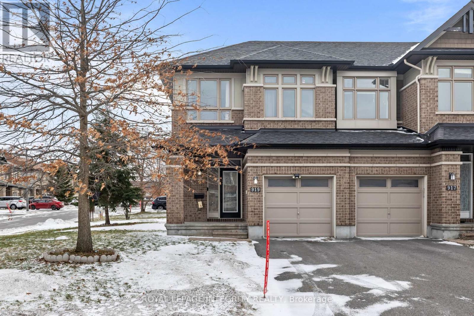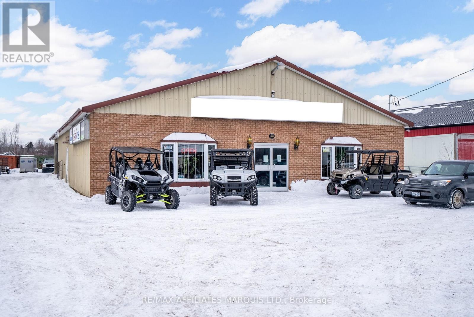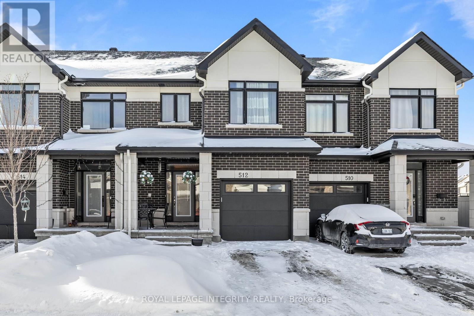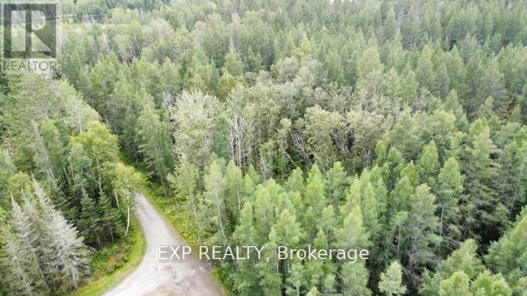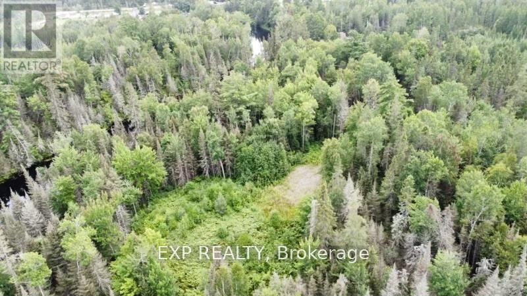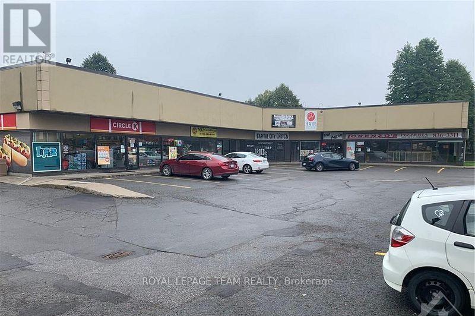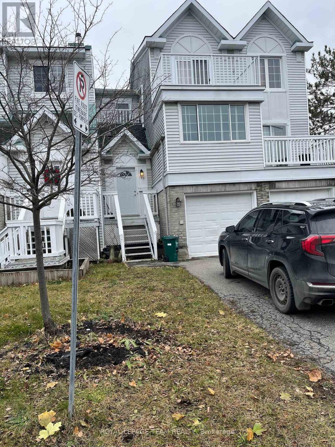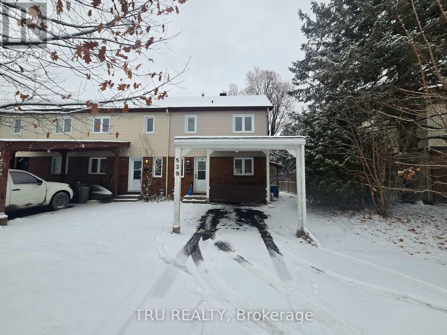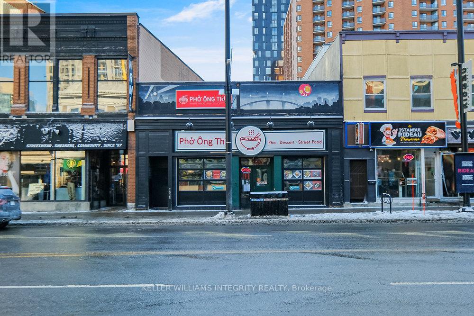805 Eileen Vollick Crescent
Ottawa, Ontario
There's more room for family in the Lawrence Executive Townhome. Discover a bright, open-concept main floor, where you're all connected - from the spacious kitchen to the adjoined dining and living space. The second floor features 4 bedrooms, 2 bathrooms and the laundry room. The primary bedroom includes a 3-piece ensuite and a spacious walk-in closet. Brookline is the perfect pairing of peace of mind and progress. Offering a wealth of parks and pathways in a new, modern community neighbouring one of Canada's most progressive economic epicenters. The property's prime location provides easy access to schools, parks, shopping centers, and major transportation routes. August 5th 2026 occupancy! (id:28469)
Royal LePage Team Realty
817 Eileen Vollick Crescent
Ottawa, Ontario
Relax in the 3-Bedroom Simcoe Executive Townhome, where open-concept living brings your family together. The main floor is the perfect spot to gather, with a gourmet kitchen featuring a large pantry, a formal dining space and naturally-lit living room. The second floor includes 3 bedrooms, 2 bathrooms, laundry room and loft - ideal for a home office or study. The primary bedroom features a 3-piece ensuite and a spacious walk-in closet. The finished basement rec room adds even more living space! Brookline is the perfect pairing of peace of mind and progress. Offering a wealth of parks and pathways in a new, modern community neighbouring one of Canada's most progressive economic epicenters. The property's prime location provides easy access to schools, parks, shopping centers, and major transportation routes. August 25th 2026 occupancy! (id:28469)
Royal LePage Team Realty
835 Eileen Vollick Crescent
Ottawa, Ontario
Live well in the Gladwell Executive Townhome. The dining room and living room flow together seamlessly, creating the perfect space for family time. The kitchen offers ample storage with plenty of cabinets and a pantry. The main floor is open and naturally-lit. The second floor features 3 bedrooms, 2 bathrooms and the laundry room. The primary bedroom offers a 3-piece ensuite and a spacious walk-in closet. Brookline is the perfect pairing of peace of mind and progress. Offering a wealth of parks and pathways in a new, modern community neighbouring one of Canada's most progressive economic epicenters. The property's prime location provides easy access to schools, parks, shopping centers, and major transportation routes. August 27th 2026 occupancy! (id:28469)
Royal LePage Team Realty
825 Eileen Vollick Crescent
Ottawa, Ontario
Spread out in the Wynwood Corner Executive Townhome. You're welcomed into the foyer from the front porch, with the kitchen and connected dining and living rooms to one side. A large den is found on the opposite side, perfect for a home office or study. The second floor includes 4 bedrooms, 2 bathrooms and a laundry room, while the primary bedroom offers a 3-piece ensuite and a walk-in closet. Finished basement rec room for even more living space! Brookline is the perfect pairing of peace of mind and progress. Offering a wealth of parks and pathways in a new, modern community neighbouring one of Canada's most progressive economic epicenters. The property's prime location provides easy access to schools, parks, shopping centers, and major transportation routes. September 3rd 2026 occupancy! (id:28469)
Royal LePage Team Realty
7 Chantilly Gate
Ottawa, Ontario
AFFORDABLE starter home. A WIDE WELCOMING foyer to greet your family, friends and guests. Eat in kitchen with room for a small table for quick snacks. Open concept living room and dining room with hard wood floors and a gas fireplace. Patio doors off of the dining room to the fenced in yard. A two piece bathroom is conveniently located on the main floor. The singe garage also has direct inside access to the main level. On the second level you will find three well sized bedrooms and a full bathroom. The spacious primary bedroom features a HUGE walk in closet measuring 2.35 m x 2.43 m + a full ensuite bathroom with a large tub and a separate shower. The lower level offers you a family room/ play room + a two piece powder room + loads of storage space. A convenient and peaceful location with easy access. A budget friendly home on a family friendly street!! (id:28469)
Royal LePage Team Realty
79 Pembroke Street W
Pembroke, Ontario
Prime 1,700 sq. ft. retail space in the heart of Pembroke, previously operating as a fully licensed cannabis dispensary and now offered vacant for immediate possession. All major security and camera infrastructure remains in place, creating a rare opportunity for a rapid and cost-effective opening for a similar use, if desired. Located on a high-visibility corner along Pembroke Street West, this property benefits from excellent exposure, steady traffic, and strong street presence, with abundant on-street parking for customers. The main floor offers an efficient, open retail layout, while the full basement is ideal for secure storage. This versatile space is well suited for a wide range of retail and service uses, making it an outstanding opportunity in Pembroke's growing downtown core. $2300 Gross lease plus Hydro. (id:28469)
Sleepwell Realty Group Ltd
11 Tradewinds Drive
Ottawa, Ontario
Welcome to this stunning Barrhaven residence offering over 5,000 sq. ft. of above-grade living space, designed for families who value both comfort and room to grow. A grand entrance with a striking staircase and gleaming Brazilian Cherry hardwood sets the tone for this elegant home. Attention to detail is evident throughout the principal rooms with crown moulding, coffered ceilings, pot lighting, and built-in speakers. The epicurean kitchen boasts rich Cherry wood cabinetry, granite counters, and a double island, seamlessly connected to the eat-in area and sunroom overlooking the private backyard oasis. Expansive living and dining areas are filled with natural light, while a warm and inviting family room provides the perfect gathering space. A thoughtful main-floor layout includes a bedroom that can double as a flexible office space, paired with a full bathroom, an ideal setup for multi-generational living or guests. Upstairs, you'll find four generously sized bedrooms, including aluxurious primary suite with a walk-in closet and spa-inspired ensuite, offering the perfect retreat at the end of the day. The fully finishedbasement is exceptionally large and versatile, featuring another bedroom and full bathroom alongside endless options for a home theatre, gym, office, guest suite, games room, or hobby space. Step outside to enjoy your own backyard paradise, complete with a large inground pool perfect for summer entertaining and relaxation. Situated on a sizable lot in a sought-after Barrhaven neighbourhood, this home is close to excellent schools, shopping, parks, and transit, making it a rare opportunity to own a true family estate within the city. (id:28469)
RE/MAX Absolute Walker Realty
803 Eileen Vollick Crescent
Ottawa, Ontario
Unwind in the Ashbury Executive Townhome. The open-concept main floor is perfect for family gatherings, from the bright kitchen to the open-concept dining area to the naturally-lit living room. The second floor features 3 bedrooms, 2 bathrooms and the laundry room. The primary bedroom includes a 3-piece ensuite, a spacious walk-in closet and additional storage. Brookline is the perfect pairing of peace of mind and progress. Offering a wealth of parks and pathways in a new, modern community neighbouring one of Canada's most progressive economic epicenters. The property's prime location provides easy access to schools, parks, shopping centers, and major transportation routes. July 28th 2026 occupancy! (id:28469)
Royal LePage Team Realty
65 Esban Drive
Ottawa, Ontario
This charming 4 BEDROOM, 4 BATHROOM townhome is thoughtfully designed for modern living with extensive upgrades. The main level features a bright, open-concept layout with upgraded flooring that flows seamlessly from the kitchen to the dining area and living room. The kitchen is a true highlight, boasting quartz countertops, brushed gold hardware, a matching faucet, a double-bowl undermount sink, and high-end stainless steel appliances. A convenient breakfast bar completes the space, perfect for casual dining or entertaining. Upstairs, you'll find warm upgraded flooring throughout. The spacious primary bedroom features a walk-in closet and ensuite. Two additional well-sized bedrooms and a full bathroom provide ample space for family or guests. The finished basement adds even more living space with a versatile recreation room, an additional bedroom, a full bathroom, and laundry area. Located in Pathways South, this home offers unbeatable convenience with easy access to transit, grocery stores, restaurants, pharmacies, and more. (id:28469)
Right At Home Realty
12990 #7 Highway
Lanark Highlands, Ontario
Prime 2.5-acre Building Lot on Highway #7 plus adjacent lot available! Build your dream home on this spacious, treed 2.5-acre lot with entrance already installed. Located just a short drive to Carleton Place or Perth and offering an easy commute to Ottawa, this property combines convenience with the beauty of nature. Choose your building sites surrounded by mature trees and enjoy wildlife right at your doorstep. Bonus: The adjacent 2.5-acre lot is also for sale which would be perfect for extended family, investment, or added privacy. A rare opportunity to own one or both lots in a growing and sought-after area! (id:28469)
Coldwell Banker Heritage Way Realty Inc.
12992 #7 Highway
Lanark Highlands, Ontario
Prime 2.4-acre Building Lot on Highway #7 plus adjacent lot available! Build your dream home on this spacious, treed 2.4-acre lot with entrance already installed. Located just a short drive to Carleton Place or Perth and offering an easy commute to Ottawa, this property combines convenience with the beauty of nature. Choose your building sites surrounded by mature trees and enjoy wildlife right at your doorstep. Bonus: The adjacent 2.5-acre lot is also for sale which would be perfect for extended family, investment, or added privacy. A rare opportunity to own one or both lots in a growing and sought-after area! (id:28469)
Coldwell Banker Heritage Way Realty Inc.
406 - 1035 Bank Street
Ottawa, Ontario
Lansdownes luxury condominium lifestyle, in the heart of The Glebe, secure front lobby entrance w/marble tile, luxury finishes, waterfall features & concierge service, beautiful two-bedroom, two-full bathroom w/eastern morning exposure & field side views enjoyed from your private covered balcony, inside you will find modern touches throughout w/engineered wide plank hardwood, flat ceilings, high-profile baseboards & thoughtful design details, bistro-style kitchen is both stylish & functional, featuring quartz counter tops, island w/seating, European cabinetry, valence lighting, 3/4 split sink framed by vertical tile backsplash, living room w/wall of windows & passage door to balcony, both bedrooms provide serene views of the field, primary bedroom suite w/multiple PAX closets & a spa-inspired 4 pc ensuite boasting twin sinks, quartz vanities, oversized walk-in shower & elegant finishes, exceptional amenities include a rooftop lounge & terrace overlooking the Canal w/BBQ station, a state-of-the-art fitness centre, guest suites & field side entertainment spaces designed for gathering & take in the game experience w/friends & family, private owned locker & secure underground parking w/direct underground access to shops, restaurants, theatres, Whole Foods & LCBO w/outdoor access to Ottawas best including the Rideau Canal, bike paths, skating, cafés, restaurants, patios & seasonal festivals, 24 hour irrevocable on all offers. (id:28469)
RE/MAX Boardwalk Realty
2462 Dunning Road
Ottawa, Ontario
Welcome to this beautifully updated 3-bedroom, 1-bath bungalow featuring a bright open-concept floor plan with flat ceilings and pot lights throughout. Located in Cumberland, just 5 min from Orleans. ??The living, dining, and kitchen areas flow seamlessly together, highlighted by luxury vinyl flooring and a modern fireplace with a warm wood-accent surround. The updated kitchen features stainless steel appliances, a double sink, a tiled backsplash, a centre island, and ample workspace for cooking and entertaining. A patio door off the dining area leads to a large deck overlooking the private yard, surrounded by mature hedges and complete with a storage shed. The home offers three comfortable bedrooms, including a spacious primary bedroom with ample closet space. The fully updated 5-piece bathroom features dual sinks and a white subway tile bathtub surround for a clean, modern look.Additional highlights include vinyl windows, a newer roof, a newer furnace, and a newer septic tank. Recent upgrades include septic tank, plumbing, electrical, insulation, water softener, reverse osmosis system, well pump, and parging, along with kitchen, bath, flooring, Vinyl windows, Furnace and Roof. The property also features a convenient drive-thru driveway from Dunning Road to French Hill Road. A hardwood staircase with metal spindles leads to the lower level, where you'll find a bright laundry room and a spacious rec room with five large windows and a suspended ceiling with pot lights-offering plenty of potential for an additional bedroom and bathroom. This move-in-ready home blends modern updates with functional living in a peaceful setting, just minutes from city convenience. (id:28469)
RE/MAX Boardwalk Realty
504 - 200 Rideau Street
Ottawa, Ontario
Rarely offered the Madison Model is one of the largest suites in the building with 1,238 sq. ft. of modern executive living. A dramatic curved wall of floor-to-ceiling windows with custom blinds showcases sweeping views of Parliament Hill, the ByWard Market, and the Gatineau Hills. The spacious primary bedroom includes a walk-in closet, full ensuite, and private balcony, while the bright second bedroom offers flexibility for guests or a home office. The open kitchen features granite counters, ample cabinetry, and an eat-in bar, flowing into the light-filled living and dining space. In-suite laundry, hardwood floors, and a separate storage locker add everyday convenience. Enjoy year-round amenities including an indoor pool, fitness centre, theatre room, lounge, rooftop terrace with BBQs, and 24-hour concierge. The underground garage provides secure parking, a car wash bay, and welcome relief from Ottawas winter weather.Unbeatable location -walk to restaurants, shopping, the Rideau Centre, ByWard Market, and transit including the LRT. Whether relaxing on the rooftop patio in summer or enjoying maintenance-free comfort through snowy months, this home delivers the best of four-season downtown living.Only a handful of this round-corner Madison Model are ever available, don't miss this exceptional opportunity. (id:28469)
RE/MAX Hallmark Realty Group
1004 - 314 Central Park Drive
Ottawa, Ontario
Perched high above the city, this bright corner penthouse offers expansive sunset views across the Gatineau Hills, the Central Experimental Farm, Celebration Park's ponds, and the surrounding skyline. The oversized private balcony provides a rare vantage point for evening skies and unobstructed views of Canada Day fireworks, making it an ideal space to relax or entertain.Step outside and enjoy immediate access to the Central Experimental Farm and its extensive network of walking and cycling paths. Just minutes away, Celebration Park features ponds, a splash pad, soccer pitch, tennis courts, skating rink, and playgrounds, supporting an active, outdoor-focused lifestyle. Daily essentials are close at hand with Loblaws, Walmart, Food Basics, Maryam Super Market, Tim Hortons, and a variety of nearby restaurants. Two OC Transpo routes are conveniently located right outside the building.Inside, the unit is defined by soaring ceilings and oversized windows that flood the space with natural light throughout the day. The eat-in kitchen offers granite countertops, stainless steel appliances, and a functional breakfast bar. Hardwood flooring runs throughout the main living areas. The primary bedroom includes a walk-in closet and a spa-inspired ensuite, while the versatile den works well as a home office or guest space. In-suite laundry adds everyday convenience.Residents enjoy access to excellent building amenities, including a well-equipped fitness room, party room, free car wash bay, and an EV charging station available for a small fee. Storage, parking, bike storage, and heating and cooling are all included in the total condo fee of $641. Lovingly maintained and move-in ready, this penthouse delivers a rare combination of views, walkability, and lifestyle in a prime location. (id:28469)
RE/MAX Boardwalk Realty
919 Fletcher Circle
Ottawa, Ontario
RARE FIND in Kanata Lakes! This beautifully maintained 4-bedroom, 2.5-bath end-unit townhome is situated on a premium corner lot on a quiet, family-friendly street and offers over 2,200 sq. ft. of finished living space.The main floor features a versatile den, elegant living and dining rooms, and a bright great room ideal for everyday living and entertaining. The functional kitchen includes a flush breakfast bar, ample cabinetry, 9-foot ceilings, and extra windows that flood the home with natural light.The second level boasts a spacious primary bedroom with a luxury ensuite, complete with a soaker tub, separate shower stall, and walk-in closet. Three additional generously sized bedrooms, a full main bathroom, and a convenient upper-level laundry room complete this floor. The bright, finished basement offers an entertainment-sized recreation room with a gas fireplace, providing additional space for relaxation or gatherings. Ideally located close to all amenities, including shopping, public transit, parks, trails, and top-rated public and Catholic elementary and high schools, including Earl of March Secondary School. An exceptional opportunity to own in one of Kanata's most desirable communities. (id:28469)
Royal LePage Integrity Realty
5614 Highway 138 Highway
South Stormont, Ontario
Take your business to the next level with this exceptional commercial property, strategically located on a high-traffic highway offering excellent visibility and accessibility with approximately 12,300 vehicles per day (per Ontario Annual Average Daily Traffic - AADT). The building spans approximately 3,500 sq. ft. and sits on a generous 14,951 sq. ft. lot, providing ample on-site parking, circulation, and flexibility for a variety of commercial uses. The open, adaptable layout is ideal for retail, office, or service-oriented businesses, complemented by large windows that flood the space with natural light and create a welcoming atmosphere for customers and staff. Prominent signage opportunities further enhance exposure to daily commuters, making this an ideal location for a new venture or business expansion. Book your private showing today. Please allow 48 hours irrevocable on all offers. (id:28469)
RE/MAX Affiliates Marquis Ltd.
512 Cardamom Terrace
Ottawa, Ontario
PREPARE TO FALL IN LOVE! This thoughtfully designed 4-bedroom, 4-bath home offers 2,210 sq ft of functional living space, including a finished basement. The ground level features a bright, open-concept layout with a spacious great room, a modern kitchen with ample counter space, and a dedicated dining area, perfect for everyday living and entertaining. Upstairs, all four well-proportioned bedrooms are conveniently located on one level, including a generous primary suite with a private ensuite, an additional full bath, and upper-level laundry for added convenience. The finished basement is complete with an additional 3-piece bathroom featuring a standing shower and provides versatile bonus space ideal for a rec room, home office, or play area. Ideally located close to scenic trails and transit, with excellent access to schools, Tanger Outlets, the Canadian Tire Centre, amenities along Hazeldean Road, NDHQ Carling, and the Kanata IT sector. (id:28469)
Royal LePage Integrity Realty
Lot B Chippawa Road
Madawaska Valley, Ontario
18.4 wooded acres with full access to the recreation facilities of Combermere Lodge. The best of both worlds! Enjoy the estate lotwhen privacy is important to you and the sandy beach when the water calls to you. The treed lot is a blank canvas for you to put the lanway and buildingsite whereit offers youthe setting that suits you best. The Madawaska Valley is an instant love affair. Music abounds, recreational trails, good fishing and hunting, star gazing, bird watching and some of the best people on the planet to meet. The severance is finalized and approved. This is Part 2 on the survey and the abutting lot is available as well. HST will apply on the purchase price. (id:28469)
Exp Realty
Lot A Chippawa Road
Madawaska Valley, Ontario
19.84 acre wooded lot with full access to Kamaniskeg Lake and the recreation facilities of Combermere Lodge. The best of both worlds! Enjoy the estate lot when privacy is important to you and the company of the Lodge facility and the sandy beach when the water calls to you. The treed lot is a blank canvas for you to put the laneway and building site where it offers you the setting that suits you best. This Madawaska Valley is an instant love affair. Music abounds, recreational trails, good fishing and hunting, star gazing, bird watching and the some of best people on the planet to meet. The severance is in the finalization stage and all approved. This lot is Part 3 on the survey. There are 2 other abutting lots available as well. HST will apply on the purchase price. (id:28469)
Exp Realty
1 - 100 Castlefrank Road
Ottawa, Ontario
Rarely available in this plaza, 2000 sq ft retail end unit with exposure to two streets on a busy intersection. This location is currently occupied by a convenience store but he zoning allows many uses. The plaza is shared with many busy businesses and the other anchor is an Ottawa institution, Lorenzo's Pizza. There is plenty of on site shared parking for your staff and customers. The plaza is conveniently located near a community centre and several schools. The location is excellent just moments from Hazeldean Road, where you will find substantially higher rental rates. Make 100 Castlefrank the new home for you business. List of excluded uses: Pizza, Florist, Dance studio African Grocery Mexican food Middle eastern bakery. Net Rent is $34 PSF and additional rent is $14PSF plus HST and utilities (id:28469)
Royal LePage Team Realty
64 - 123 Castlegreen Private
Ottawa, Ontario
Flooring: Carpet Over & Wood, Flooring: Tile, The move in ready 2 bedroom and 2 bathroom condo is centrally located in Hunt Club. The unit is great for entertaining with it's open concept kitchen that features quartz countertops and updated cabinetry. This property is ready for immediate occupancy and the only thing you pay on the rent is your electricity and water. Come take a look before it's too late (id:28469)
Royal LePage Team Realty
538 Seyton Drive
Ottawa, Ontario
Bright end-unit townhome in a fantastic Westcliffe Estates location, nestled within a quiet and welcoming neighbourhood. This 3-bed, 2-bath home sits on a beautifully treed lot and is offering exceptional privacy. The extra-wide driveway accommodates up to five vehicles. The main floor features an open-concept, updated kitchen with a portable island that provides ample storage and seating for four. Gleaming hardwood floors, including hardwood stairs. Upstairs offers three generously sized bedrooms. The lower level includes a bathroom and abundant storage, with excellent potential to finish for additional living space. Just minutes from DND, the Moodie LRT station, parks, and scenic Greenbelt trails. Move in and start enjoying this wonderful home now! (id:28469)
Tru Realty
180 Rideau Street
Ottawa, Ontario
An exceptional opportunity to own Pho Ong Thin, a beloved dessert and pho restaurant located in the heart of Ottawas vibrant downtown! With a seating capacity of at least 44 and a prime location surrounded by university students and visitors, this establishment enjoys a steady flow of loyal customers. Renowned for its excellent service, delicious food, and indulgent desserts, offering healthy options and customizable dishes, making it a go-to spot for any craving. Whether youre looking for the best pho in Ottawa or a sweet treat to end your day, this restaurant delivers unmatched value and flavor. Embrace this rare chance to own a thriving business with a passion for love, authenticity, and culinary excellence. Act now to secure this downtown gem! Note: Rent: $9,040/month, including utilities / Seller willing to consider VTB up to 60 % for approved buyer. (id:28469)
Royal LePage Integrity Realty
Ottawa True North Realty

