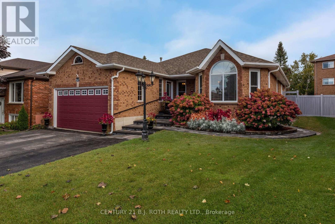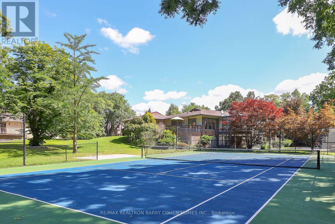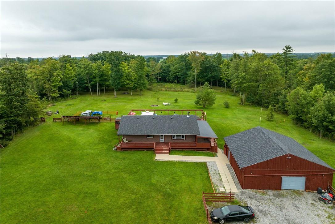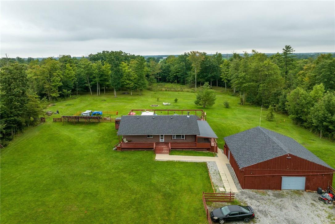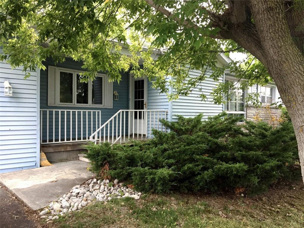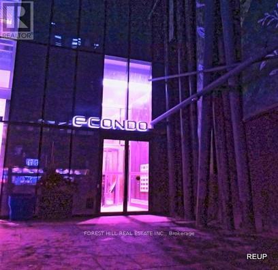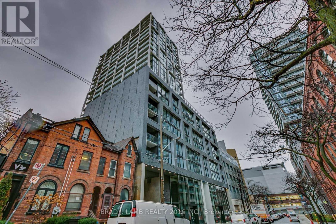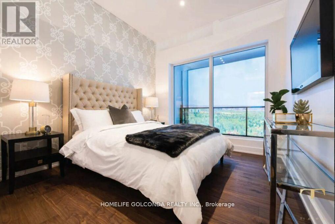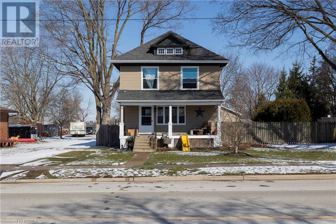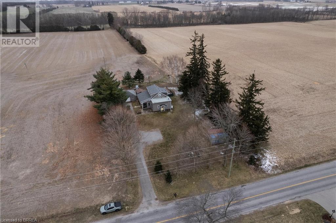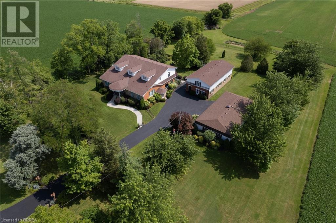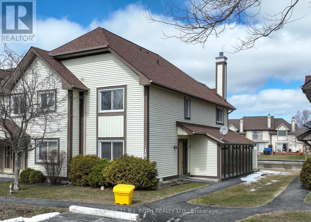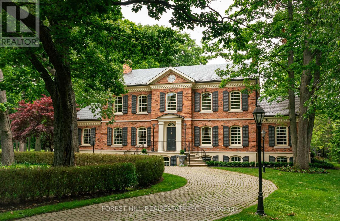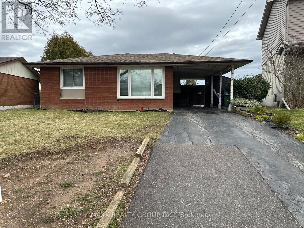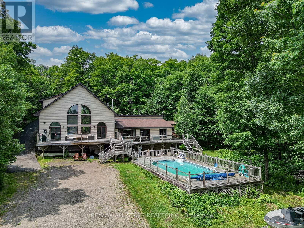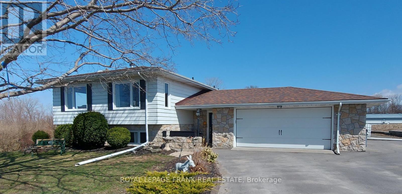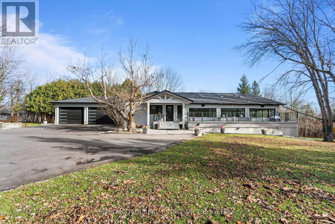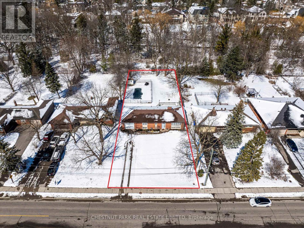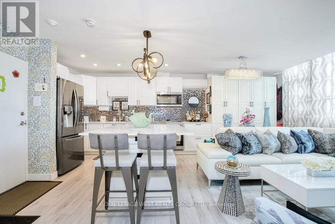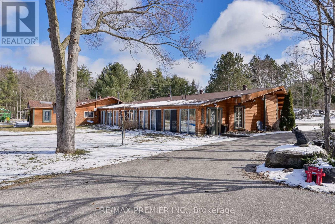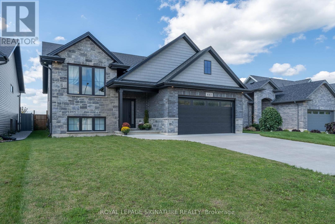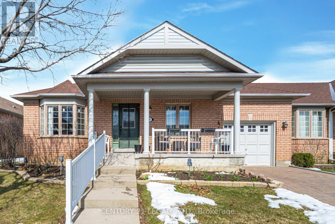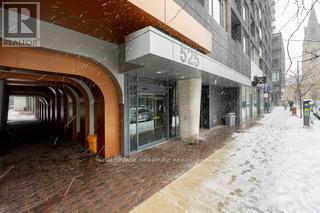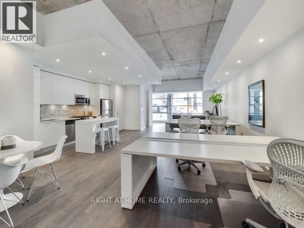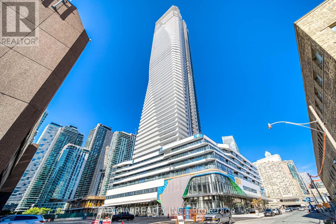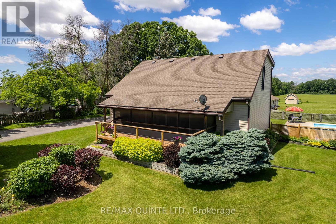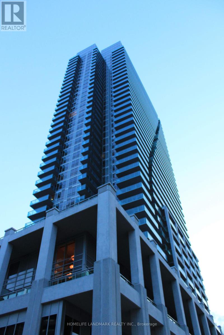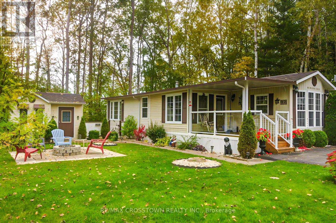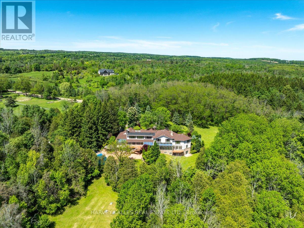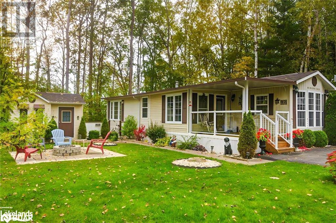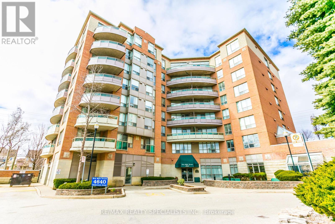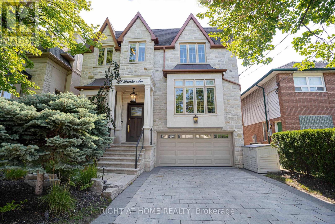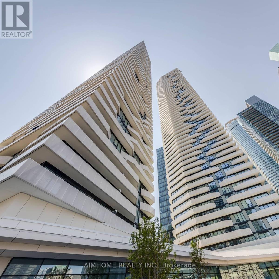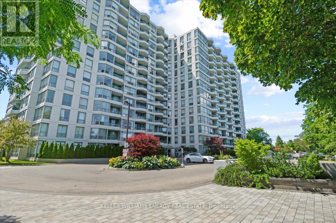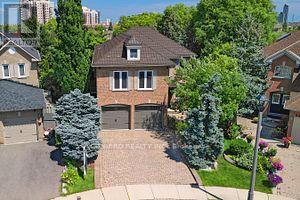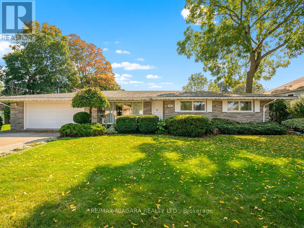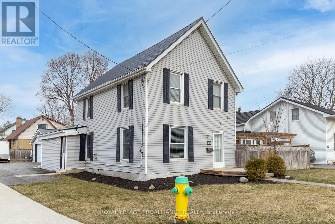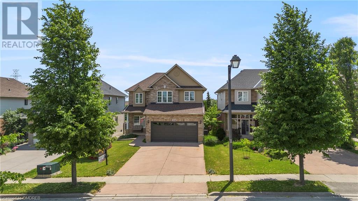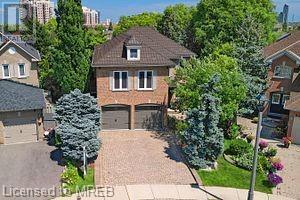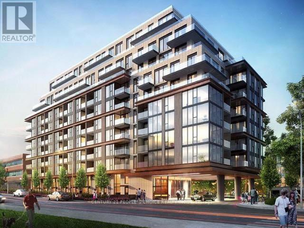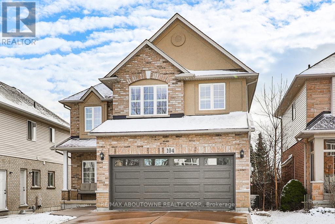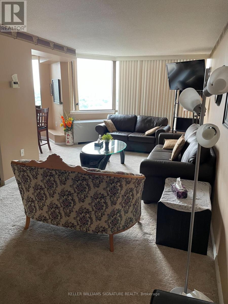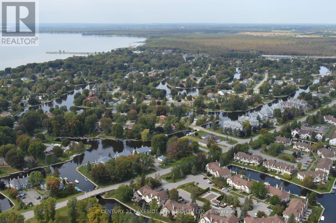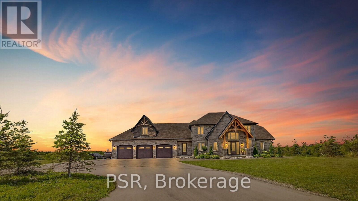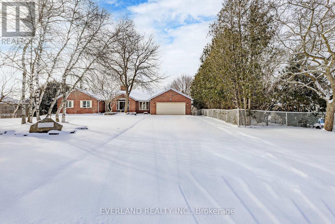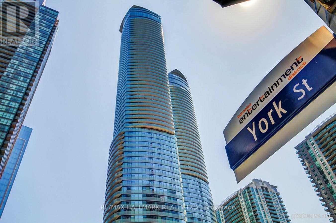82 Johnson Street
Orillia, Ontario
This meticulously maintained 2800+ sq. ft. brick bungalow seamlessly blends elegance, comfort, and functionality. With 3+2 bedrooms, 3 full baths, and 2 kitchens, it offers unparalleled living. The primary suite boasts an attached bath and expansive walk-in closet, while the remaining bedrooms offer versatility. A separate dining area with fireplace is ideal for elegant gatherings. The well-appointed kitchen features a gas stove and walk-in pantry. The lower level offers potential for multi-generational living with a full kitchen, 2 bedrooms, spacious family room, and full bath. Outside, lush gardens, an above-ground pool, hot tub, and two gazebos create a tranquil oasis. Additional amenities include a shed, double car garage, and expansive paved driveway. Located in the desirable North Ward, this home offers convenient access to schools, parks, and shopping. With its abundance of features, this property is a true gem tailored to modern family needs. Ask your agent about the many zoning uses available for this exceptional home. **** EXTRAS **** The lower level does not have a separate entrance. Lots of upgrades over the past few years: A/C 2023, above ground pool 2022, vinyl fencing 2022, roof shingled 2022, windows and doors 2020. (id:27910)
Century 21 B.j. Roth Realty Ltd.
5 Purling Place
Toronto, Ontario
Outstanding Residential Building Lot Which Pies Out To 230 Feet Rear Width W/ Southern Exposure On Quiet 7 home Cul-de-sac Within Renowned South Of York Mills Neighbourhood. Priced Well Below The Most Recent Land Sales Within The Immediate Area. Build your dream home up to 14,500 Sf. Existing stunning updated custom designed sprawling bungalow with 5,476 sf Of Living Area. Full-Sized Tennis Court - Can Accommodate Pickball Crt. Salt Water Pool. Above Ground Lower Level. Serene Ambiance. Sun Filled Luxury Family Home W/ Excellent Indoor & Outdoor Entertaining Flow. Massive Flagstone Patio. Fabulous Open Concept Living W/ Seamless Access Betwn. Kit, Dining Rm & Living Rm. Gourmet's Preferred Kit W/S/S Miele Appl & Thermador Gas Stovetop. Sun Rm. Walk-Out From Kit To Deck. Extensive Renovation. 5 Outstanding BedRms W/ Ensuites. 2 Wood Burning FP W/ Stone Surround. Primary Bdrm. Suite W/Expansive Walk-In Closet/Dressing Rm & 4-Pc Ensuite W/ Glass Shower. L/L Exercise & Games Rm W/Full Length South-Facing Windows Overlooking Garden & Walk-Out To Pool. Sauna & Cinema Rm Beside Kitchenette W/ Wine Fridge. Light-Toned HW Flrs T/O. (id:27910)
RE/MAX Realtron Barry Cohen Homes Inc.
7806 Concession 3 Road N
West Lincoln, Ontario
Welcome to Paradise Experience natural beauty in abundance w/deer & wild turkeys as your only neighbors - 25 min/Hamilton, Grimsby & QEW. Hidden lane leads to 30.20ac secluded setting incs orig. owner 2001 blt bungalow ftrs over 2200sf of rear decking overlooking full forest surround. Desired B&B 2015 blt 36x40 outbuilding incs conc. floor & hydro. Rustic themed home ftrs 1232sf living area incs Great room, kitchen, 3 bedrooms & 4 pc bath. Fin. lower level offers family room, 2pc bath, laundry room, utility room & 4th bedroom. Extras -5 KW net metering solar panels (virtually no hydro cost), 10 KW Micro-Fit solar contract (aprx. $1000 p/month-aprx. 8 yrs remaining), under ground gas/hydro lines, vinyl windows, n/g furnace, cistern, septic, 200 hydro, 90ft internet tower & sev. paddock (id:27910)
RE/MAX Escarpment Realty Inc.
7806 Concession 3 Road N
Smithville, Ontario
“Welcome to Paradise” Experience natural beauty in abundance w/deer & wild turkeys as your only neighbors here at 7806 Conc. 3 Rd in W. Lincoln - 20/25 min to Hamilton, Grimsby & QEW. Follow slow winding hidden lane carved thru mature treed forest passing thru gated entrance to 30.20ac surreal/secluded setting where 2001 blt orig. owned brick ranch bungalow is idyllically situated incs over 2200sf of covered & uncovered side/rear deck system enjoying large screened-in entertainment venue segues to refreshing AG pool’21. Mechanic, Hobbyist or Livestock enthusiast will appreciate 2015 blt multi-purpose 36x40 outbuilding/shop incs conc. floor, hydro & equipment sized doors. Inviting 352sf covered front accesses open conc. main level introducing 1232sf of rustic themed living space & 1232sf finished basement accented w/cedar T&G walls & vaulted ceilings. Ftrs spacious Great room, functional kitchen, dining room w/garden door WO, primary bedroom incs patio door WO, 2 roomy bedrooms & 4 pc bath. Lower level ftrs large family room, 2pc bath, utility/laundry room & 4th bedroom. Extras -2x6 construction, 5 KW net metering solar panels (virtually no hydro cost), 10 KW Micro-Fit solar panel contract (roof mounted-aprx. $1000 p/month-aprx. 8 years remaining), under ground n/gas & hydro lines, n/g furnace, cistern, septic 200 amp hydro, 90 ft internet tower, several paddocks + groomed wooded hiking/horse trails. A therapeutic "City Stress Reliever" property - impossible to replicate. (id:27910)
RE/MAX Escarpment Realty Inc.
7806 Concession 3 Road N
Smithville, Ontario
“Welcome to Paradise” Experience natural beauty in abundance w/deer & wild turkeys as your only neighbors here at 7806 Conc. 3 Rd in W. Lincoln - 20/25 min to Hamilton, Grimsby & QEW. Follow slow winding hidden lane carved thru mature treed forest passing thru gated entrance to 30.20ac surreal/secluded setting where 2001 blt orig. owned brick ranch bungalow is idyllically situated incs over 2200sf of covered & uncovered side/rear deck system enjoying large screened-in entertainment venue segues to refreshing AG pool’21. Mechanic, Hobbyist or Livestock enthusiast will appreciate 2015 blt multi-purpose 36x40 outbuilding/shop incs conc. floor, hydro & equipment sized doors. Inviting 352sf covered front accesses open conc. main level introducing 1232sf of rustic themed living space & 1232sf finished basement accented w/cedar T&G walls & vaulted ceilings. Ftrs spacious Great room, functional kitchen, dining room w/garden door WO, primary bedroom incs patio door WO, 2 roomy bedrooms & 4 pc bath. Lower level ftrs large family room, 2pc bath, utility/laundry room & 4th bedroom. Extras -2x6 construction, 5 KW net metering solar panels (virtually no hydro cost), 10 KW Micro-Fit solar panel contract (roof mounted-aprx. $1000 p/month-aprx. 8 years remaining), under ground n/gas & hydro lines, n/g furnace, cistern, septic 200 amp hydro, 90 ft internet tower, several paddocks + groomed wooded hiking/horse trails. A therapeutic "City Stress Reliever" property - impossible to replicate. (id:27910)
RE/MAX Escarpment Realty Inc.
601 Golf Club Road
Glanbrook, Ontario
Welcome to country living, 3bdrm-1.5bath bungalow on 1/2 acre lot. 32ft X 16ft in ground pool (needs new liner). Great location, only mins to all major roadways and amenities. (id:27910)
Coldwell Banker Community Professionals
2402 - 8 Eglinton Avenue E
Toronto, Ontario
Welcome to E 8 and the convenience of Midtown. Above & underground access to TTC transit hub, walking distance to cinema, sports clubs, restaurants, entertainment, shopping and corporate offices. Stunning amenities include marquee indoor swimming pool with underwater windows, gym/exercise rooms, wi-fi lounges, bike storage, paid parking. Balcony with outdoor flooring; north, south and west views of Toronto, Eglinton and Yonge, C N Tower and Lake Ontario. 1 bedroom + office is inclusive of utilities, move in ready and fully furnished with many quality upgrades. Remote control window coverings, engineered floors, quartz counters, tiled balcony, en-suite washer, dryer, built in appliances, designer receptacles with USB, fully furnished with retractable remote TV stand+TV, XL queen bed with storage, wardrobe organizers, couch, dining table with 4 chairs, desk & chair, floating shelves, window coverings on remote, lamps and locker. (id:27910)
Forest Hill Real Estate Inc.
813 - 55 Ontario Street
Toronto, Ontario
Brand New, Never Lived In At East 55. Perfect 886 Sq. Ft. Two Bedroom Floorplan With Soaring 9 Ft High Ceilings, Gas Cooking Inside, Quartz Countertops, Ultra Modern Finishes. Ultra Chic Building with Great Outdoor Pool, Gym, Party Room & Visitor Parking. **** EXTRAS **** Stainless Steel (Gas Cooktop, Fridge, Built-In Oven, Built-In Microwave), Stacked Washer And Dryer. Actual finishes and furnishings in unit may differ from those shown in photos. (id:27910)
Brad J. Lamb Realty 2016 Inc.
S621 - 8 Olympic Garden Drive S
Toronto, Ontario
Brandly new Unit Flooded with Natural Sunlight and Breathtaking Unobstructed Views. This 1+1 Bedroom Residence Boasts Upgraded Kitchen and Bathrooms, Elegant Laminate Floors, and Thoughtfully Installed Pot Lights. Indulge in Luxurious Amenities Including a Fitness Center, and a Spacious Party Room with Gatehouse Security for Added Peace of Mind. With the Subway and Shops Just Steps Away, This Home Offers a Perfect Blend of Style and Convenience. Cleaning will be provided prior to closing. **** EXTRAS **** Students welcome. Get through YF station from the buildingwalking in 3 Mins, Locker located Next door walk in closet (id:27910)
Homelife Golconda Realty Inc.
298 Main Street W
Otterville, Ontario
Spacious family home in a nice, quiet neighbourhood within walking distance to parks, Otter Creek Golf Club, the Falls and all of Otterville’s amenities. Welcome home to 298 Main St W. Offering 4 bedrooms, 2 bathrooms, an unfinished third floor loft, spacious living room, eat-in kitchen and mostly finished basement. Need a peaceful and private spot to relax after a long day? Your very own private sanctuary awaits you in the fully fenced backyard with above ground pool and still with plenty of room for the kids and dog to run around. The property features mature trees and a shaded front porch, perfect for relaxing under. Do not delay, book your private viewing today. (id:27910)
RE/MAX Twin City Realty Inc
1374 Windham Road 12
Simcoe, Ontario
Turn-key home and 0.6 acre lot in a fantastic countryside setting. Offering a freshly renovated 3 bedroom, 2 bath family home and a propane heated 22’ x 30’ detached garage/mancave with hydro. The homes is so bright and airy throughout, and featuring the spacious eat-in kitchen with all appliances included. Two good sized bedrooms on the upper level, along with a three piece bath. Main floor laundry, bedroom, living room with huge windows and a giant mudroom round out the footprint. Need a peaceful and private spot to relax after a long day? Your very own personal Oasis awaits you in the back and side yard. Surrounded by the cover of mature trees, the private yard features an amazing inground pool with brand new heater, while still having plenty of space for the kids or dog to run and play. The deep, private driveway offer tons of space to park multiple vehicles, perfect for those family and friends get togethers. No close by neighbours but gorgeous farmland surrounding you as far as the eye can see. This home is one that needs to be seen to be fully appreciated. Book your private viewing today. (id:27910)
RE/MAX Twin City Realty Inc
42 Brant Mill Road
Oakland, Ontario
Spectacular multi-generational home with three living quarters, on a 1.86- acre lot in the countryside, and with two large outbuildings! Located on a very quiet paved road just outside of Oakland and Mount Pleasant and backing onto gorgeous farm fields (no close by neighbours), the meticulously maintained 1.5 storey home offers 4 spacious bedrooms with the primary on the main level and three on the lower level. Boasting three kitchens, a walk-up basement, sauna, wine tasting room, and very large principle rooms with the possibility of using the unfinished loft area as another bedroom or living quarters. The indoor/inground swimming pool is super cool and great for year-round use. Then there is the heated 25’ x 55’ detached workshop/showroom (with upper loft for storage and two-piece bathroom), perfect for a home business. There is also a 55’ x 28’ four+ car detached garage. The extra long, paved private driveway can accommodate many large vehicles. Tons of room for the kids and dog to run and play or stretch out with friends and family to watch both the stunning sunrise and sunsets from the front or backyard. Plenty of irreplaceable mature trees and professional landscaping around the property give extra privacy, shade and beauty. Located a stone’s throw from beautiful Oakland Ponds and a short commute to Hwy 403 access. Rogers high speed fibre optic internet available. So much to offer here for the extended family, entrepreneur, and business owner. *Potential to purchase an adjoining 8 acres as a package deal. Book your private viewing today and see why life is better in the countryside. (id:27910)
RE/MAX Twin City Realty Inc
16 - 11 Laguna Parkway
Ramara, Ontario
Waterfront End Unit Condominium Townhouse in Beautiful Lagoon City With Boat Mooring & Access Into Lake Simcoe & The Trent Severn Waterways. Complex Features Low Condo Fees & Heated Outdoor Pool. Condo Features Three Bedrooms, Two Bathrooms, Primary Bedroom Overlooks Water With Walk in Closet & Semi Ensuite. Open Concept Ground Floor Plan With Kitchen, Living/Dining Combo with Walk out to Large Deck Overlooking Canal. **** EXTRAS **** Enjoy All Amenities Lagoon City Has To Offer Including, Community Center, Restaurants, Marina, Yacht Club, Walking Trails, Municipal Water, High Speed Internet & More. (id:27910)
Century 21 B.j. Roth Realty Ltd.
2438 Doulton Drive
Mississauga, Ontario
Welcome to beautiful Doulton Estates. This family home is located along the Credit River in an open park-like setting. It boasts all the architectural features of a classic Georgian home with modern updates needed for your family. Pediment central front door, multi-pane sash windows, 10ft ceilings, handcrafted plaster mouldings, quarter sawn oak & cherry floors, 7 fireplaces, the list goes on! See our property feature sheet for all the details. (id:27910)
Forest Hill Real Estate Inc.
159 Greeningdon Drive
Hamilton, Ontario
Beautiful Backsplit In Desirable Mountain Neighbourhood. Large Pie Shaped Lot With Private Yard. Open Concept Main Level With Dream Kitchen; Upgraded Cabinets, Over-Sized Granite Breakfast Bar, Ss Appliances. Huge Master Bedroom With Ensuite Privilege, Double Closet & Sliding Door To Rear Deck & Above Ground Pool (2020) & a HotTub (as is). Basement Is Finished In-Law Suite With Kitchen, 3Pc Bath, Separate Entrance. New Furnace (2017) And Roof (2017) **** EXTRAS **** Kitchen; Upgd Cabinets, Granite Counters W/Over-Sized Granite Breakfast Bar, Ss Appliances. Huge Master Bedrm W/Ens Priv, Double Closet & Sliding Door Out To Rear Deck & Above Ground Pool(2020). Basement Is Fin In-Law Suite W/Kit, 3 Pc Bath (id:27910)
Maxx Realty Group Inc.
1013 Merrick Drive
Bracebridge, Ontario
Private oasis waterfront on much desired Wood Lake in Muskoka. Only 20 minutes from Bracebridge shopping, restaurants & more. Just under 4 acres of serene beauty overlooking the 220' lake frontage. Many uses include family home, summer family retreat with seasonal bunkhouse, possible Air B & B. 4 bedrooms, 2 bath, main floor laundry, large primary bedroom with walk out to massive deck over looking the pool & lake. Sunken living room with walk out to deck & wood burning stove. Large spacious kitchen with centre island ideal for entertaining. Newer addition built in 2009 with huge great room with cathedral ceilings, walk outs to massive deck overlooking pool & waterfront, large propane fireplace. Other features of the addition include loft with fabulous views, exercise room with large hot tub & guest bathroom, large dining room area off the kitchen. This beautiful private oasis at just under 2700 sq ft also boasts a detached 2 car garage, full Generac back up generator, detached 2 car **** EXTRAS **** insulated garage w/pellet stove, waterfront gazebo, on-ground heated pool, 3 bedrm 4 seasonal bunkhouse. Lots of storage in a private storage area featuring 2 c-cans, Quonset hut & extra parking. New waiter treatment system installed (2022) (id:27910)
RE/MAX All-Stars Realty Inc.
37 Dempsey Road
Prince Edward County, Ontario
VERY MOTIVATED SELLER!! Located in the highly desired area of Rednersville, just off Rednersville Road. Stunning turn key bungalow located on 1.4 acres on a dead end road abutting 100's of acres of land. This bright home features 4 large bedrooms, upgraded 2 baths + ensuite, large upper & lower landings, open concept Living/Dining rooms with hardwood flooring & large windows with panoramic views for miles! Also features an absolutely spectacular 20' x 40' inground concrete swimming pool with massive patio & is completely enclosed with a walkout from the home, providing your own private bug-free oasis, perfect for your family gatherings & entertaining. Lower level has separate walkout with in-law suite potential with Napoleon propane furnace. Located close to Belleville, Trenton & Picton. Prince Edward County Millenium Trail & enjoy the best of the County's wineries, provincial parks, beaches & farmer's markets. (id:27910)
Royal LePage Frank Real Estate
2993 Innisfil Beach Road
Innisfil, Ontario
Calling on All Nature Enthusiasts Looking For Their Own Private & Tranquil Paradise on 19.17 Acres of Muskoka Like Grounds! Newly Designed Bungalow w/ 4672 SF Total ft All The Bells & Whistles You Can Think of - Interior & Exterior B/I Speakers w/ Russound System,Italian Porcelain Flrs,High Ceilings In Bsmt,A Theatre,An Indoor Pool,Lg Windows That Overlook The Beautiful Grounds & More! As You Step Through The Main Foyer, You're Greeted w/ An O/C Flr Plan That Hosts The Chef Inspired Kitchen Designed w/ A Lg Centre Island w/ Quartz Counters, LG S/S Appliances & An Abundance of Upper & Lower Cabinetry Space. Spacious Living Rm w/ Electric Fireplace. Primary Bdrm w/ Gorgeous 5pc Ensuite w/ Marble Shower Flrs & Multiple Closets! 1 More Bdrm on This Lvl w/ A Shared 3pc Bath. The Lower Lvl Fts 2 Bdrms+ A Shared 3pc Bath! For Those That Love To Entertain, This Lvl Was Designed For You! Oversize Kitchen w/ Centre Island O/L The Dining Rm w/ Flr to Ceiling Windows & W/O To Your Private Bckyrd! **** EXTRAS **** Fibreglass Pool & Jacuzzi w/ Red Cedar Sauna Equipped w/ Music+ High Speed Wifi Thru Out! Bckyrd Fts Many Walking Trails w/ Spring Water Creek, Patio w/ Bbq, Fire Pit & More! Seller Has City Approval To Build 2 More Homes on This Lot! (id:27910)
Sam Mcdadi Real Estate Inc.
16 Poplar Drive
Richmond Hill, Ontario
Prime 75 by 200 ft. Oak Ridges property backing onto Ravine/ E. Humber Trail, surrounded by Multi-Million Dollar Luxury Homes, a great opportunity. Sunny, and cheerful 3-bedroom family home with separate entrance to fully finished 2-bedroom in-law suite. Large entertaining deck overlooking backyard Oasis; 16 by 34 Ft Heated Salt Water Pool, Ravine and total privacy. Renovated kitchen with granite counters, travertine backsplash, updated washrooms and windows. Freshly painted throughout and new carpet in lower level. Steps To Yonge, Minutes to Gormley Go Station, 404, Lake Wilcox, Shops, Dining, Etc... (id:27910)
Chestnut Park Real Estate Limited
Ph1 - 3621 Lake Shore Boulevard W
Toronto, Ontario
Exquisite condo in Long Branch, meticulously renovated to perfection! This sophisticated unit features a sun-filled open-concept living/dining/kitchen space with sweeping south-facing windows offering enchanting glimpses of Lake Ontario. Delight in the high-end stainless steel appliances, quartz countertops/island, and ample cabinet space. Boasting 3 bedrooms, ensuite laundry, and access to a refreshing outdoor pool. Situated within walking distance of Lake Ontario, picturesque parks, and scenic walking trails. Enjoy effortless commuting with close proximity to Long Branch GO and TTC. Move-in ready for your enjoyment! **** EXTRAS **** $18 dollars a month for ensuite laundry (id:27910)
Royal LePage West Realty Group Ltd.
1515 11 Highway S
Gravenhurst, Ontario
Approx 117-ACRE Property Nestled Alongside The Kahshe River. This Versatile Property Caters To A Wide Array Of Interests, From Those Seeking A Private Retreat To Potential Landowners Looking Into Development, Nurseries, Farming, And/Or Logging Opportunities. Additionally Zoned For A Bed-And-Breakfast And Ripe With Potential For Airbnb Hosting, This Property Offers A Lucrative Business Opportunity For Those Seeking A Venture In Hospitality. Picturesque Trails For Your Own Exploration, This Estate Offers An Opportunity For Outdoor Enthusiasts And Nature Lovers Alike. Cozy Muskoka Style Wood Bungalow With A Distinct Architecture That Features Two Separate Main Living Areas, Linked By 65ft Hallway, Creating A Harmonious Blend Of Privacy And Togetherness.18x36ft In-Ground Pool, Canoe Through The Kahshe River, And Stroll Through Your Private Forest Trails. The Property Comes Alive At Night With Multiple Fire Pits And Recreational Areas, Perfect For Hosting Or Quiet Evenings Under The Stars. (id:27910)
RE/MAX Premier Inc.
443 Oozloffsky Street
Petrolia, Ontario
This Stunning 3+2 Bedroom Home Is Nothing Short Of Amazing! From The Moment You Step Through The Front Door, You'll Be In Awe Of Its Beauty And Elegance. Nestled In Historic Petrolia, This Home Captures The Charm Of A Small-Town Atmosphere While Still Providing Access To Modern Amenities. Be Prepared To Be Captivated By The Open Concept Floor Plan & Upgraded Features That Await You. Chefs Kitchen W/ High End S/S Appliances, Quartz Counters, Large Island & Ample Cabinetry Sets The Stage For Culinary Delights & Entertaining Guests. Main Level Is Adorned W/High Quality Vinyl Flooring. The Primary Bedroom Boasts A W/I Closet & 3pc Ensuite. Head Downstairs To Discover A Fully Finished Basement W/2 Additional Large Bedrooms & 4pc Bath. Picture Yourself In The Warm Embrace Of A Cozy Evening, Nestled In Front Of The Mesmerizing Gas Fireplace. Outside, An Oversized Backyard W/A Multi-Tiered Deck Awaits, Providing The Perfect Setting For Hosting BBQs & Enjoying The Great Outdoors. **** EXTRAS **** Modern Finishes Throughout.Direct Garage Access. Located In a Desirable Neighborhood,This Home Provides Easy Access To Schools, Parks, Shopping, Hospital & More. Don't Miss Out On The Opportunity To Make This Extraordinary Property Your Own (id:27910)
Royal LePage Signature Realty
46 - 10 Amberhill Trail
Brampton, Ontario
Maintenance Free Living! Adult Lifestyle! Located in Prestigious Gated Community of Rosedale Village, Offering 24hrs Security, Tons of Amenities Including a Private 9 Hole Golf Course. This End Unit Townhouse Bungalow offers over 2500 sq ft of Living Space, The Main Floor Features: 2 bdrms + 2 baths, Breakfast Area, Living, Dining and Family Room with A Gas Fireplace. The Fully Finished Basement Features: Additional 2 bdrms, 1 bath, a Den and a Second Family Room. Furnace (2023), A/C (2021), Roof (2010), Window Inserts (2020), Water Filtration System (Owned), Recently Upgraded Kitchen Counter Tops (Quartz), Driveway (2023) **** EXTRAS **** Sprinkler System - included in monthly maintenance fees. (id:27910)
Century 21 Legacy Ltd.
520 - 525 Adelaide Street W
Toronto, Ontario
Incredible 1 Bedroom + Den. Full sized kitchen appliances and a functional layout. Steps to King West and close to all of the amazing things the city has to offer. **** EXTRAS **** Concierge, Exercise Room, Outdoor Pool, Party/Meeting Room, Outdoor Roof Top Deck/Garden, Guest Suites. (id:27910)
Royal LePage Signature Realty
104 - 399 Adelaide Street W
Toronto, Ontario
Rarely Offered. This Bright & Open Concept Ultra Modern Loft Presents a Unique Opportunity. With Your Own Street -Level Access, The Adaptable Layout Offers Versatility. Embrace The Chance For A Flexible Lifestyle In This Amazing Space Spanning Almost 1100 sqft. Boasting 12' High Ceilings, A Blend Of Exposed Concrete And Smooth Ceilings, Strategically Placed Recessed Lighting, This Property Provides An Ideal Canvas For Collaborative Work Environments.The Backroom Can Serve As A Bedroom With An Ensuite Or A Private Office/Boardroom. Enjoy a Scavolini Kitchen. Situated In The Heart Of The Fashion/ Entertainment District.Trendy Central King West Neighbourhood & Steps To Queen Street W. The Neighbourhood Known For Its Restaurants, Cool Boutiques, Cafes & Bars. Rogers Centre Stadium, CN Tower & Financial District. **** EXTRAS **** PERFECT WALK SCORE 100,TRANSIT SCORE100, BIKE SCORE 98!! BONUS- 1 Parking Spot & Storage Locker INCL. Don't Miss Out On This Unique Opportunity. Off Leash Dog Park Across Street. (id:27910)
Right At Home Realty
5302 - 28 Freeland Street
Toronto, Ontario
Remarkable Suite W/Stunning Panoramic Views At The Iconic Prestige Brand New Building Next To Toronto Waterfront!! Unobstructed S/W Corner Unit With 270 degree City & Lake View. Spacious 3 Bed, 3 Bath W/9 Ft Ceilings. Modern Kitchen W/Gas Stove, High End S/S Appliances, Waterfall Quartz Breakfast Bar/Island. Master Bedroom W/Large Walk-In Closet, Floor-To-Ceiling Windows, 2 Huge Balconies; 2 Parkings Side By Side & 2 Locker right behind parking spot! Steps To Waterfront, Union Station, Gardiner Hwy. Enjoy Outdoor walking track, fitness circuit to spin studio and gym, outdoor kids play area, party room and other amenities. A must see!!! **** EXTRAS **** S/S ( THERMADOR - fridge & oven, gas, stove, microwave, wine cooler), hood fan, washer, dryer + over 500 SQ. FT. open balcony. 2 Parkings Side By Side & 2 Locker right behind parking spots! (id:27910)
Adjoin Realty Inc.
257 Elmbrook Road
Prince Edward County, Ontario
This custom built home has been loved and cared for and it shows from the beautiful landscaped yard, gardens and inground pool to the solid bones of a well built, unique home. Main floor offers kitchen and dining area that leads into a huge living room with 2 storey ceilings, hardwood floors and gorgeous real wood exposed beams. Second floor is an open hall looking down into the living area with the primary bedroom, bath and another large bedroom. Both bedrooms have a walkout to a 2nd storey balcony with pastoral views of your 11+ acres. Walk out basement is finished as a recroom with an additional space for laundry/utility. Your paved driveway leads to the huge detached garage and an in-law suite at the back with tons of income potential! 11+ acres with 400' of road frontage. Possible severance. (id:27910)
RE/MAX Quinte Ltd.
2108 - 16 Brookers Lane
Toronto, Ontario
Absolutely Stunning 2 Bedroom + Den Suite with Breathtaking Lake Views; Sun-filled Open Concept Living/Dining/Kitchen with South, East & West Exposures; Floor to Ceiling Windows; Walk Out to Two Large Balconies; Best Split 2+1 Layout; Den is a Separate Room; Partially Furnished, Move-In Ready; Exceptional Amenities in the Building (Indoor Pool, Sauna, Gym, Billiard Room and Much More); Steps to the Waterfront, Park, Restaurants & Bus Stop; 24/7 Grocery Store on Ground Floor; It's A Rare Opportunity to Enjoy Both the Peaceful Changing Scenery of Lake Ontario And the Vibrant Waterfront Life Style; Don't Miss It! One Parking & One Locker Included. **** EXTRAS **** SS Kitchen Appliances (Fridge, Stove, Microwave, Dishwasher, Wine Cooler); Stacked Washer & Dryer; Electric Fireplace; Existing ELFs and Window Coverings. (id:27910)
Homelife Landmark Realty Inc.
12 Prince Edward Drive
Springwater, Ontario
Incredible family retreat at Wasaga Pines Cottage and Resort Park! Nestled at the back of the park with tons of privacy, surrounded by mature trees and gardens, this meticulously maintained 2-bed -1 bath, Huronridge Model Mobile Home offers a bright open-concept layout perfect for family and friends to gather. Enjoy ample storage space, convenient laundry and a versatile workshop perfect for converting into a guest bunkie. Wasaga Pines offers many family-friendly amenities, including 2 outdoor heated pools, a playground, dog park, recreation hall, mini-putt, basketball and volleyball courts along with fun seasonal events. ** Wasaga Pines Cottage and Resort Park is owned and professionally managed by Parkbridge, located just outside of Wasaga Beach, the World's Longest Fresh Water Beach on shores of Georgian Bay. ** Seasonal Terms Include 2 Occupancy options: 9 Mth.Term (April-Dec 2024) $5620+HST or 6 Mth. Term Available. **** EXTRAS **** Resale Admin Fee $250.00. Park offers Boat Storage on-site- Fee $350+hst (id:27910)
RE/MAX Crosstown Realty Inc.
16866 Mclaughlin Road
Caledon, Ontario
STORIED PROVENANCE OF BOTH CANADIAN AND GLOBAL ESTABLISHMENTS. CURRENT OWNERS RELUCTANTLY PASSING ON THE BATON BY DUE TO PREFERENCE OF RETIRING IN WARMER CLIMES. UNDERSTATED GATED COUNTRY ESTATE WITH CLASSIC LINES, IN BUCOLIC SETTING WITH TENNIS COURT AND SALTWATER POOL ON 62 ACRES. THE CURRENT OWNERS DOUBLED THE INTERIOR SIZE TO 12,374 SF + OF GLEAMING HARDWOOD FLOORS, SOARING CEILINGS, FIREPLACE AND WALL-TO-WALL GLASS ATRIUM OVERLOOKING VERDANT GREEN SPACE. OVER 1 KM OF TRAILS WITH BOTH BLACK CREEK AND CREDIT RIVER COURSING THROUGH THE Property. PERFECT FOR A PRIVATE OASIS, WORK-AT-HOME IN THE PANELED STUDY OR ENTERTAIN. ADDED FEATURES SUCH AS SAUNA, CEDAR CLOSET AND TEMPERATURE-CONTROLLED WINE CELLAR PROVIDES A YEAR-ROUND SELF-CONTAINED RETREAT. RECENTLY UPDATED AND METICULOUSLY MAINTAINED BY STAFF THAT MAY CONTINUE. Subject Property is nestled in an enclave where who's who of Canadian notables and establishment spent their weekends. In addition to fine dining and spa like the Millcroft Inn and Terra Cotta, it has the feel of a very distinguished old money zeitgeist with blue blood activities at the Caledon Trout Club (c. 1901 ""Outdoor Refined) such as fly fishing, shooting range and such. (id:27910)
Harvey Kalles Real Estate Ltd.
12 Prince Edward Drive
Springwater, Ontario
Nestled in the serene haven of Wasaga Pines Cottage and Resort Park, you will find this gem tucked away in the back of the park, surrounded by mature trees & beautiful gardens. This meticulously cared for 2 Bed -1Bath, Huron ridge Mobile Home, offers a bright open concept eat-in kitchen, that flows into the spacious dining/living room area. Enjoy the convenience of laundry, ample storage space & abundant cupboards.There's also a versatile shed presently utilized as a workshop but offering the perfect potential to be converted into a guest bunkie. This retreat harmoniously combines the allure of natural beauty, recreation aloptions, & the essence of cottage living. With many amenities to enjoy, including 2 Outdoor Heated Pools, a Sports Park with Volley Ball, Basketball & Mini Putt, along with a Recreation Hall & Dog Park. Located minutes away from the renowned, World's Longest Freshwater Beach & the quaint town of Elmvale, offering the perfect balance between relaxation and adventure. Extras: Yearly Fees $5620.00 + HST, Seasonal - 9 Month(Term: Apr 5, 2024 to Dec 31, 2024) Park offers space to Rent for boat storage in summer and winter for$350+hst. All Inclusions As Is Park bridge has First Right of Refusal. (id:27910)
RE/MAX Crosstown Realty Inc. Brokerage
209 - 4640 Kimbermount Avenue S
Mississauga, Ontario
Large, bright south facing 1 bedroom, 1.5 bath unit which has been freshly painted throughout boasting laminate and ceramic flooring. Fabulous senior living at its best in this 65+ age restricted building located across from Erin Mills Town Centre, close to Credit Valley hospital and major highways. Fantastic Primary bedroom with 2 closets, ensuite laundry, 3 piece bath with seated shower, built in medicine cabinet with lock. Relax and enjoy the indoor pool. **** EXTRAS **** Fridge, Stove, Washer, Dryer, Built In Dishwasher, All Light Fixtures, All Window Coverings, One Parking Space, One Locker (id:27910)
RE/MAX Realty Specialists Inc.
377 Brooke Avenue
Toronto, Ontario
This Lavish Home in the heart of Ledbury Park is Exquisitely renovated throughout w/New Custom Tailored Restoration Hardware design elements, new garage-door, fixtures, flooring, staircases, railings, lighting, premium window coverings, mirrors, brass hardware,accents & so much more. No detail left-out, feel luxury,comfort & safety along with your custom extended steps aiding larger feet &children, all while holding your new bespoke railings/encompassed by Elite paint/wallpaper, cabinet work, Marble counters & fireplaces.Oak floor on Main &2nd, Ensuite Bathrm & Climate control in every Bedrm. State-of-the-art home gym, w/ faux grass flooring &mirrored walls.Feel Safe knowing you have top of the line custom-fit Outdoor/indoor security camera system.Control4 Home Automation to control nearly every element of the house; including window coverings, music & lighting-saving time & energy.Surround Sound entertain't throughout, including backyard.Oasis Backyard w/built-in Custom In-ground Pool **** EXTRAS **** All Existing Appliances, Miele Appliances,B/I GENERATOR, Window Coverings, Light Fixtures, B/I Speakers, Existing Security Cameras Systems, Pool Equipment & Accessories, & Smart Home System & much more.Walkout basement with 11+ft ceilings. (id:27910)
Right At Home Realty
6705 - 100 Harbour Street
Toronto, Ontario
Supreme location! Steps from lake shore, scotiabank arena, cn tower, entertainment district, banks, shops. Luxury harbour plaza residences by Menkes! Downtown living doesn't get much better this incredible 1bed + den, 1-bath suite provides the ultimate downtown living. Directly connected to the underground path system, commute as easy as can be. Separately roomed den is suitable to use as a 2nd bedroom or private home office space. 24-hour concierge, outdoor terrace w/ tanning deck, lounge areas and bbqs, as well as party, games & theatre room. Photos are taken when unit vacant for reference. (id:27910)
Aimhome Realty Inc.
312 - 4727 Sheppard Avenue E
Toronto, Ontario
2 Bedroom 2 bathroom 1500 + Sqft apartment at the famous Riviera Condo- Future Subway Location!. Updated Kitchen with Marble Counters and Stainless Steel Appliances. Spacious Living/Dinning room that combines with Solarium. Tandem Parking Included (id:27910)
Keller Williams Energy Real Estate
381 Forest Lea Road
Laurentian Valley, Ontario
MOVE IN READY! NO COTTAGE NEEDED! This All Brick Bungalow+PLUS is located mere minutes to Pembroke and Petawawa. The Addition of a South facing Family Room and a Large Primary Bedroom add even more space to entertain and enjoy. Includes premium blinds and shutters. Large Deck and Inground pool easily accessed via Family Room and Primary Bedroom( 5 pc renovated (2024) Ensuite also contains an antique free standing tub). Fully Fenced Backyard with a 18'x36' well maintained kidney shaped inground pool with solid pool house and new winter cover. Extra large 42'x48' shop/storage with office is ideal for storing your vehicles/toys- new overhead garage doors...Paved driveway hold 12 vehicles, attached tandem 2 vehicle garage has new overhead door and remote opener. New front entrance door. All 3 bathrooms upgraded and renovated (2024). Bedrooms updated with new floors, fresh paint and California shutters. Open concept living room, dining room, kitchen, family room has a nice flow/feel. Large Rec room and extra bedroom in the finished basement. High efficiency woodstove in the family room, and pellet stove in the rec room. All new attic insulation installed in 2024. New sliding door and large family room window. New Aluminum railing on deck. Water tank recently installed. owner added interlocking brick around inground pool, and paved the driveway to the large Garage/Workshop. Meticulously maintained and updated home. Ready for your family to Enjoy. This listing is Negotiable and has already been reduced by $40,000. **** EXTRAS **** Quick closing is available if required (closing flexible). Newer large window and Door in south Family room. Roof south side new in 2022. Enjoy the south fields and forest views! (id:27910)
Right At Home Realty
5121 Parkplace Circle
Mississauga, Ontario
A beautiful Executive 4+1 Bedrooms Home. ""The Colonial Model' 4570 Sq.Ft. Living Space, built by Heatwood Homes, 3159 SF A/Grade plus 1411 SF Finished Basement on a Huge 0.272 Acre Lot. A large swimming Pool, Hot Tub, Change Room, Patterned Concrete Floor, Matured trees, professionally landscaped. Hardwood in 2nd Floor BRs, LIV, DIN, Family, Great Rooms, Stairway, and Landing Area. Three Gas Fireplaces, Double Door Entry, High Foyer, and Pool with all accessories. Finished Basement with 1 BR, Wet Bar, Sauna, 3 PC Bath w/Shower, and Large REC Room w/Gas Fireplace, Interlock Driveway Walkway to home and more. **** EXTRAS **** Price includes all existing Kitchen appliances on the main floor, washer & dryer and basement fridge, window coverings, and all pool accessories. (id:27910)
City-Pro Realty Inc.
360 Clarence Street
Port Colborne, Ontario
Discover this timeless Mid-Century Modern Ranch-style Bungalow proudly set in the sought-after SW Port Colborne. This custom-built home has captivated admirers with its unparalleled design and charm.This cherished one-owner home is nestled on a double lot spanning 112 feet with meticulously landscaped gardens & private yard. Its unique layout creates a courtyard & serene setting overlooking an inground pool in the backyard.Crafted with locally sourced cut stone & granite facade & w nearly 3000 square ft of single-level living space. 4 bdrms, 3.5 baths, including 2 w full ensuite baths, effortlessly accommodating in-law space.Entertain in the sunken living room or unwind in the family room w stone fireplace. The eat-in kitchen flows into the spacious dining room w views of the yard.A 4-season sunroom has expansive windows framing the custom-designed, 20'x40' in-ground concrete pool. A heated double garage provides access to both the home's interior the expansive yard **** EXTRAS **** In a desirable neighbourhood just a 10-minute stroll from downtown & the Historic West Street shopping district. Parks & the Marina on Lake Erie are a 5-minute bike ride away, schools are just two blocks from your doorstep (id:27910)
RE/MAX Niagara Realty Ltd.
24 Grove Street
Belleville, Ontario
Perfectly situated, this two-story home is a haven for entertaining, boasting an expansive backyard retreat. Enclosed by a full fence, discover a heated in-ground pool, a covered gazebo ideal for lounging, and a designated garden section. Ample paved parking and a detached double car garage ensure convenience. Indoors, find three bedrooms (one currently utilized as an office/den)and two baths. the spacious living room showcases hardwood flooring, a cozy gas fireplace, a sitting area with cultured stone accent wall, and a media space. A separate dining room offers elegance with its stone focal wall and laminate flooring. The well-appointed kitchen features oak cabinets, a built-in buffet, a pantry, an island with a wine rack, and a tumbled marble back-splash. On the second floor you will discover two additional bedrooms and a laundry closet. The primary bedroom has en-suite privileges to a recently renovated 4 piece bath. **** EXTRAS **** Additional highlights include new metal roof installed 2021, new pool liner 2023, and a full electrical service upgrade 2016. Don't miss out on the chance to make this property your own and start creating unforgettable summer memories. (id:27910)
Royal LePage Proalliance Realty
104 Garth Trails Crescent
Hamilton, Ontario
Welcome to 104 Garth Trails Crescent! This remarkable residence offers just over 3,400 square feet of living space spanning three levels plus an inground salt water pool! Meticulously maintained, the home showcases a wealth of features, including 9' ceilings on the main floor, stunning hardwood floors, an impressive hardwood staircase, and a state-of-the-art Gourmet Kitchen equipped with high-end appliances. The main level boasts a separate dining room and a spacious Family Room adorned with a welcoming gas fireplace, complemented by the convenience of Main Floor Laundry with direct access to the attached double car garage. Upstairs, indulge in the grandeur of the Primary bedroom, featuring a sizable walk-in closet, elegant California Shutters, and a luxurious ensuite complete with a whirlpool tub, oversized walk-in shower, and heated floors for added comfort. The Basement expands the living space with a generous rec-room, perfect for entertaining, alongside a versatile hall that can double as a den, and a convenient 2-piece bathroom. Numerous upgrades enhance the home's allure, including hardwood and slate flooring, granite countertops, crown moulding, and abundant pot lights. A suite of premium appliances, including a Wolfe 5-burner cooktop and a Sub-Zero fridge, Miele Dishwasher further elevate the kitchen's appeal. Recent updates include carpet in two bedrooms, pool liner replacement (2021), and the a deck by the previous owner. Additional amenities include a concrete driveway, sprinkler system, 200-amp electrical service, and a safety cover for the pool. Close to numerous parks, schools, Fortinos, Tim Hortons, Highway Access. (id:27910)
RE/MAX Aboutowne Realty Corp.
5121 Parkplace Circle
Mississauga, Ontario
A beautiful Executive 4+1 Bedrooms Home. The Colonial Model' 4570 Sq.Ft. Living Space, built by Heatwood Homes, 3159 SF A/Grade plus 1411 SF Finished Basement on a Huge 0.272 Acre Lot. A large swimming Pool, Hot Tub, Change? Room, Patterned Concrete Floor, Matured trees, professionally landscaped. Hardwood in 2nd Floor BRs, LIV, DIN, Family, Great Rooms, Stairway, and Landing Area. Three Gas Fireplaces, Double Door Entry, High Foyer, and Pool with all accessories. Finished Bsmt with 1 BR, Wet Bar, Sauna, 3 PC Baith w/Shower, and Large REC Room w/Gas Fireplace, Interlock Driveway and Walkway to home and more. (id:27910)
City-Pro Realty Inc.
414 - 250 Lawrence Avenue W
Toronto, Ontario
A Spacious and Refined 1BR+Den Located at 250 Lawrence Condos. Enjoy High-End Finishes, Panoramic Views, And Proximity to Top Schools, Public Transit, And Parks. This Condominium Offers an Urban Living Experience Near Educational Hubs and Natural Retreats, Surrounded by Dining, Transportation, And Leisure Amenities. A Perfect Balance for Those Seeking City Vibrancy and Serene Living. **** EXTRAS **** Unit comes with Fridge, Stove, Vented Microwave, Dishwasher, Stacked Washer/Dryer and light Fixtures. (id:27910)
Century 21 People's Choice Realty Inc.
104 Garth Trails Crescent
Hamilton, Ontario
Welcome to 104 Garth Trails Crescent! This remarkable residence offers just over 3,400 square feet of living space spanning three levels plus a salt water inground pool! Meticulously maintained, the home showcases a wealth of features, including 9' ceilings on the main floor, stunning hardwood floors, an impressive hardwood staircase, and a state-of-the-art Gourmet Kitchen equipped with high-end appliances. The main level boasts a separate dining room and a spacious Family Room adorned with a welcoming gas f/p, complemented by the convenience of Main Floor Laundry. Upstairs, indulge in the grandeur of the Primary bedroom, featuring a sizable walk-in closet, elegant California Shutters, and a luxurious ensuite complete with a whirlpool tub, oversized walk-in shower, and heated floors for added comfort. The Basement expands the living space with a generous rec-room, perfect for entertaining, alongside a versatile hall that can double as a den, and a convenient 2-piece bathroom. **** EXTRAS **** Numerous upgrades enhance the home's allure, including and slate flooring, granite countertops, crown moulding, and abundance of pot lights and a California ceiling. A suite of premium appliances further elevate the kitchen's appeal. (id:27910)
RE/MAX Aboutowne Realty Corp.
1102 - 25 Fairview Road W
Mississauga, Ontario
Experience the epitome of urban living in this meticulously maintained furnished 2-bedroom, 2-bathroom corner unit at The Fairmont. With breathtaking southeast city, CN Tower, and lake views, this move-in-ready home spans approximately 1050 sqft. Enjoy ample natural light through expansive windows and the seamless flow of an open-concept layout. Benefit from 24-hour security for peace of mind. Nearby amenities include Cooksville GO station, schools, Square One, Mississauga Transit, Sheridan College, and Trillium Hospital. Convenient access to major highways and the new LRT linking Mississauga GO to Brampton ensures easy commuting. Underground parking included. (id:27910)
Keller Williams Signature Realty
1 - 11 Laguna Parkway
Ramara, Ontario
Woodland Shores Waterfront 3 Bedroom End Unit With Lots Of Windows And Bright Open Concept. Lagoon City Is A Vibrant, Active Community With A Beautiful Sandy Beach & Private Park On Lake Simcoe. Enjoy On-Site Tennis/Pickleball, Miles Of Walking & Biking Trails, Restaurants, Community Centre, Yacht Club & Marina. Enjoy Private Outdoor Pool Surrounded By Mature Landscaping For This Complex Only. Ready For Your Boat With Private Mooring & Access To Lake Simcoe & The Trent/Severn Canal System. Primary Bedroom Has Ensuite/Lots Of Closet Space. Living Room Has Walk-out To Waterfront Patio. **** EXTRAS **** End Unit Offers Mature Trees & Park Like Setting. Community Has Municipal Services, Cable TV & High Speed Internet. Ready To Start Your New Waterfront Lifestyle Today. (id:27910)
Century 21 Lakeside Cove Realty Ltd.
65065 County Road 3 Road
East Garafraxa, Ontario
Situated In The Picturesque Landscape Of East Garafraxa, This Stunning Bungaloft Stands As A Testament To Exquisite Craftsmanship And Modern Comfort. A Custom-Built Home With Four Bedrooms And Four Bathrooms, This Residence Offers Both Elegance And Practicality. The Highlight Of Outdoor Indulgence Is The Inground Saltwater L-Shaped Pool Featuring A Captivating Waterfall, Offering A Visual And Sensory Escape. Adjacent Is A Spacious Hot Tub, Accommodating 6-8 People, Creating The Perfect Spot For Relaxation. Spanning Over 9 Acres Of Land, The Property Provides Both Privacy And Serenity. A Perfect Blend Of Functionality And Sophistication, This Home Boasts An In-Law Suite For Additional Versatility. The Property's Exclusivity Is Emphasized By A Long Paved Driveway Leading To The Residence, Ensuring Privacy And Curb Appeal. With Built-In In Ceiling Audio Throughout The Home, The Ambiance Is Elevated, Creating A Harmonious Environment In This 5-Year-Old Architectural Gem on 9+ Acres with large Flat Areas to be Creative **** EXTRAS **** L-Shaped Pool With A 8ft+ Deep End And A Shallow Area As A Sports Section At The Wide Stair Entrance, 6-8 Person Hot Tub, Full Domestic Water Treatment System ..FLOOR-PLANS IN ATTACHMENTS.. IN-LAW SUITE OVER GARAGE ON MONTH TO MONTH. (id:27910)
Psr
173 Thompson Drive
East Gwillimbury, Ontario
This Spectacular Bungalow Situated On Over Half An Acre. One Of The Nicest Lots In Holland Landing. This Home Offers 3+1 Bdrm, Sep Living/Dining Rm, Lrg Updated Eat-In Kitchen W/W/O To Three Season Sunroom & Lrg Deck, Pro. Finished W/O Bsmt W/Wet Bar, Lots Of Windows & Room For The Whole Family W/Approx 4500 Sqft Of Living Space. Huge Fully Landscaped Treed Lot & Fabulous Inground Salt Water Pool Surround By This Backyard Oasis. **** EXTRAS **** Inclu: Fridge, Gas Stove, Dishwasher, Washer & Dryer, Cvac, All Elfs, Pool & Acces, Reverse Osmosis Syst, Security Syst, Shed, All Window Coverings, Garage Gas Heater, Furnace(2014)Shingles(2014)Pool Liner(14) (id:27910)
Everland Realty Inc.
1701 - 14 York Street
Toronto, Ontario
Welcome to ICE Codo located at 14 York Street # 1701 in downtown Toronto! Get ready for an extraordinary experience in this stunning haven designed with a touch of Scandinavian flair. Prepare to be amazed by the breathtaking million-dollar views of the lake and city. Don't miss out on to luxuriate in this bright and highly functional 3-bedroom unit, filled with natural light and facing southeast.With 2 full bathrooms, 9-foot ceilings, and floor-to-ceiling windows, you can step onto the balcony and immerse yourself in the beauty that surrounds you. The best part? Parking and a locker are included! Being conveniently situated to Union Station, Rogers Centre, Scotiabank Arena, CN Tower, Financial District, and the Underground P.A.T.H, you'll have everything at your fingertips. Harbourfront, more exciting amenities.so don't miss out on the opportunity to experience the epitome of elegance firsthand. Schedule a tour today, as this remarkable Three Bedroom unite won't be available for long! **** EXTRAS **** Fridge, Stove, Microwave, Dishwasher, Stacked Washer And Dryer, All Existing Light Fixtures, All Window Coverings. (id:27910)
RE/MAX Hallmark Realty Ltd.

