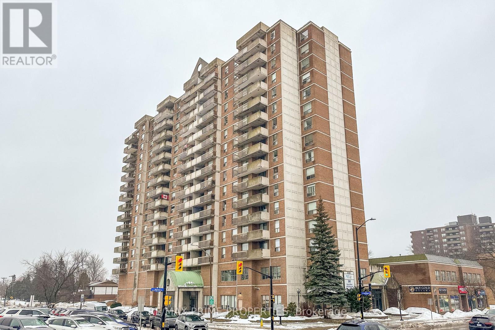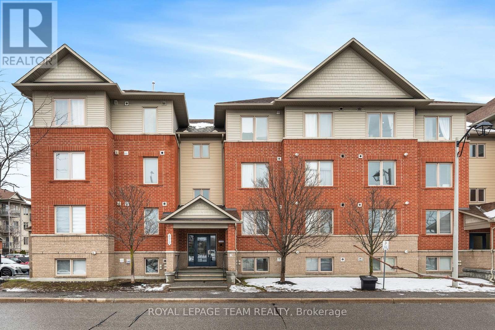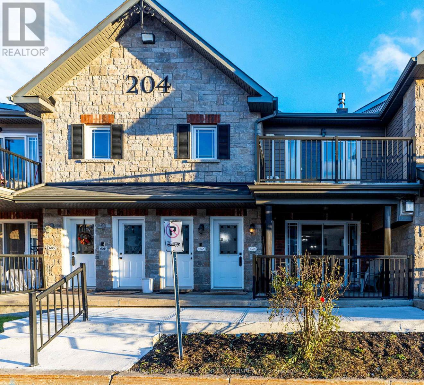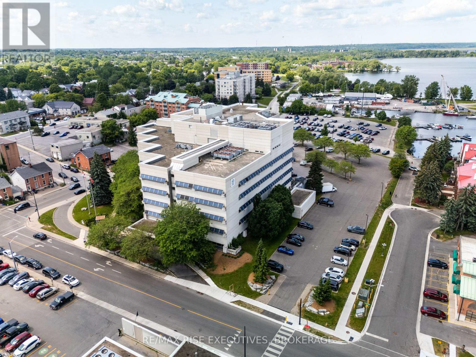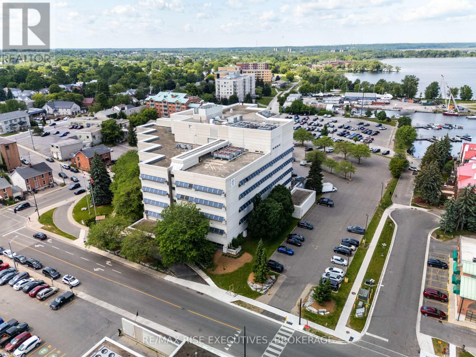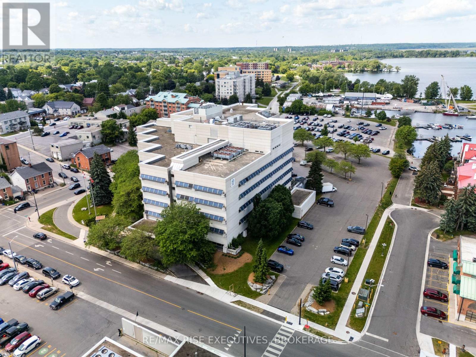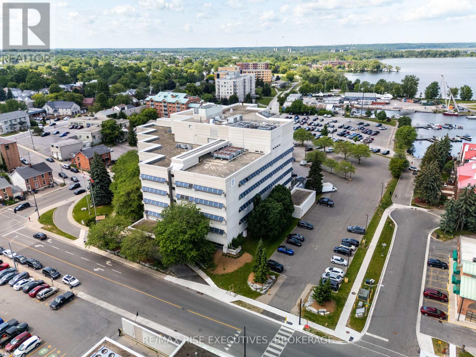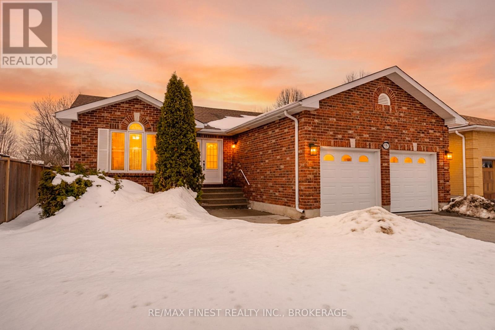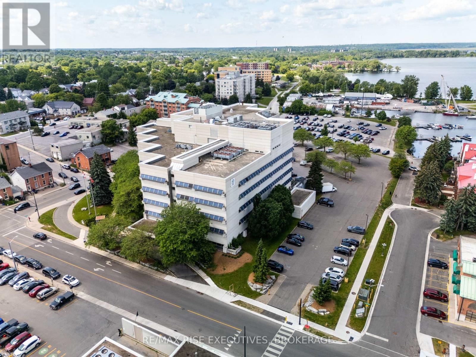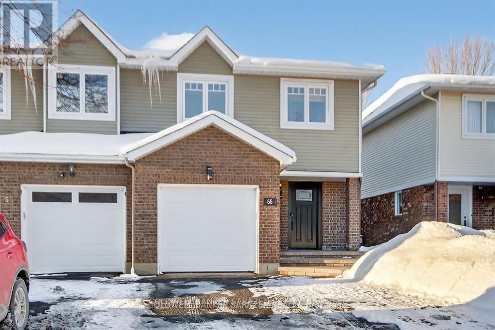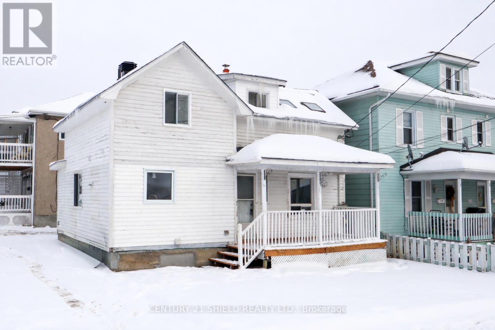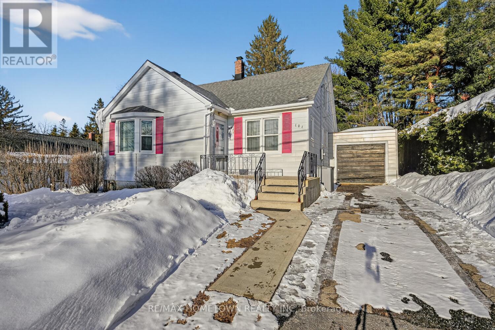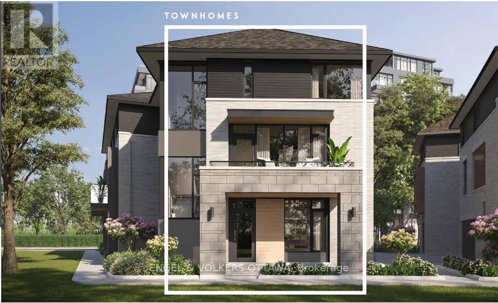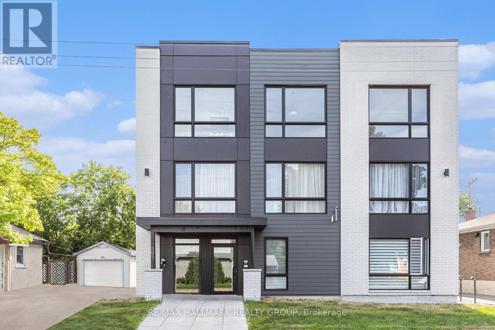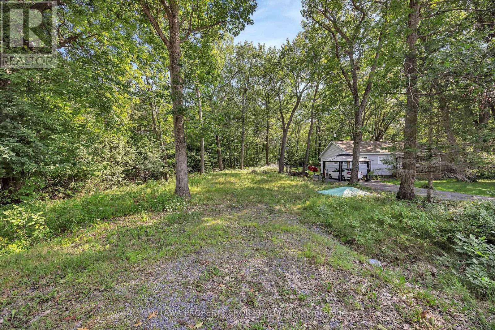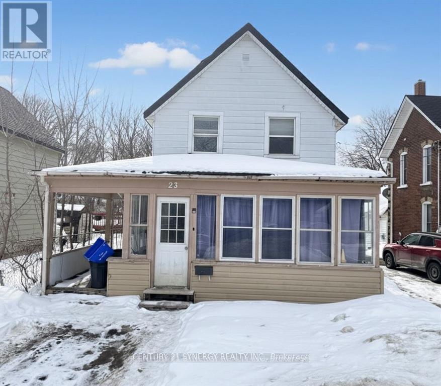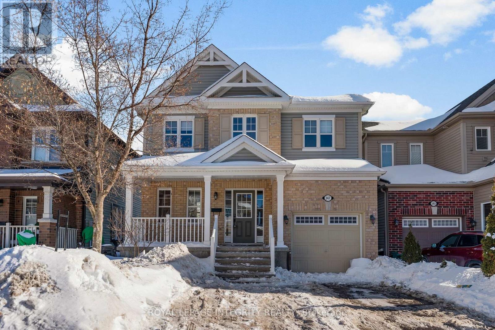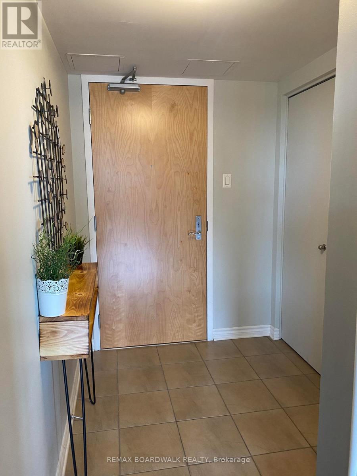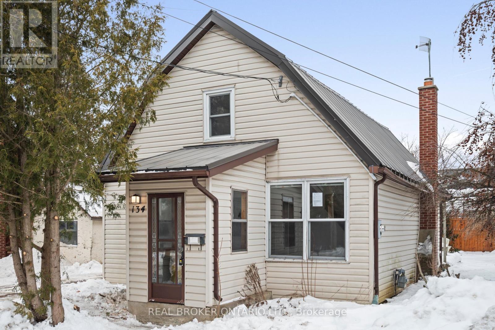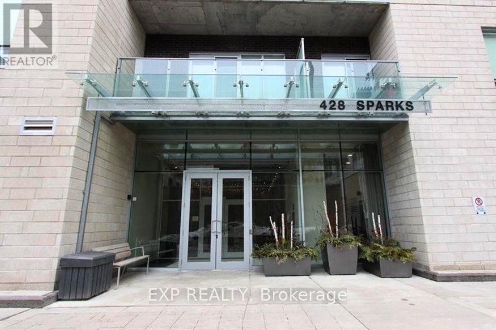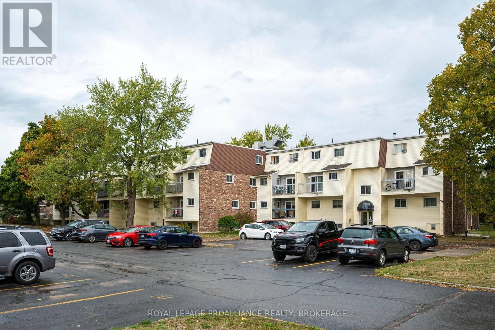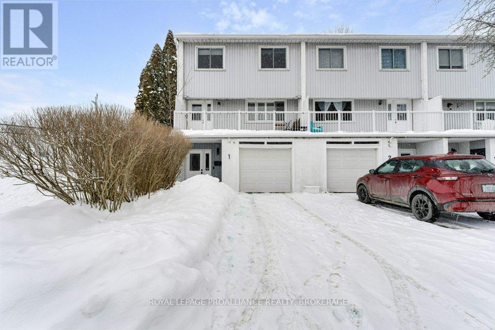901 - 200 Lafontaine Avenue
Ottawa, Ontario
*THE WHOLE UNIT IS FRESHLY PAINTED WHITE* Welcome to 200 Lafontaine Ave, a stunning condo building in Vanier near downtown, hosts Unit 901, updated 2-bed, 2-bath gem. With top-notch laminate flooring throughout, this space features a spacious oak kitchen with granite countertop and plenty of cabinets, a sunlit living/dining room, and a cozy balcony. The primary bedroom boasts ample storage and an ensuite, while a second bedroom and full bathroom offering great privacy. Step outside onto the large east-facing balcony and enjoy the morning sun. Included with the unit is an underground parking spot for added convenience, along with an oversized storage locker located on the second floor. Residents of this building enjoy access to a range of amenities, including indoor pool, sauna library, games room, and rooftop patio for outdoor fun, providing opportunities for relaxation and recreation. Welcome home to effortless living in a vibrant community., Flooring: Laminate (id:28469)
RE/MAX Prime Properties
8 - 575 Stonefield Private
Ottawa, Ontario
This bright and spacious top-floor 2-bedroom, 1.5-bathroom condo offers open-concept living with large windows that fill the space with natural light - plus the added bonus of no one living above you. The kitchen features ample cabinetry and an island overlooking the living area, with access to a private balcony. Both bedrooms are generously sized, complemented by a full bathroom and convenient powder room. Additional features include in-unit laundry and a surfaced parking space. Ideally located close to transit and within walking distance to grocery stores, this home combines comfort and convenience in a prime location. (id:28469)
Royal LePage Team Realty
608 - 204 Eliot Street
Clarence-Rockland, Ontario
Discover comfort and convenience in this rarely offered main-level 2-bedroom condo in the sought-after Eliot Street community of Rockland. Perfectly situated on a quiet cul-de-sac and within walking distance to grocery store, pharmacy, restaurants, Beer Store, parks, and daily essentials, this move-in ready home blends style and practicality.An inviting open-concept layout welcomes you with neutral laminate and ceramic flooring throughout the main living areas. The bright living room features a cozy gas fireplace, keeping the home warm and energy-efficient and chilly ductless air conditioner for summer comfort. The kitchen impresses with an island, abundant cabinetry, sleek hardware, and newer stainless appliances-truly model-home quality. Two spacious bedrooms provide comfortable living, along with a full bathroom offering generous counter space. Enjoy the convenience of in-unit laundry with storage.Step outside to your private front patio, perfect for morning coffee or evening relaxation. Built with concrete slabs and full concrete between units, this condominium offers exceptional soundproofing, fire resistance, increased safety, and reduced energy costs-a standout advantage in this market.Ideal for first-time buyers, downsizers, or investors seeking a well-maintained property in a desirable location. A beautiful and functional place to call home.24 Hours Irrevocable on all offers.Immediate or flexible possession available. (id:28469)
RE/MAX Hallmark Excellence Group Realty
501 - 49 Place D' Armes
Kingston, Ontario
Limited-Time Landlord Incentive: Sign a new five-year lease and receive12 months base rent free. 49 Place D'Armes / 279 Wellington Street, Suite 501 offers a rare downtown Kingston office opportunity with immediate occupancy and outstanding panoramic views over the city core, Kingston Marina, the Great Cataraqui River, and the Inner Harbour along Lake Ontario. This fifth-floor space provides exceptional flexibility, with demising options ranging from approximately 1,800 sq. ft. up to approximately 39,000 sq. ft. gross contiguous, subject to final configuration and measurement, including suite sizes of approximately3,000 sq. ft., 5,500 sq. ft., 10,500 sq. ft., and 17,200 sq. ft. The building is located in one of Kingston's most secure and desirable downtown settings and is home to established government tenancies, including the Ministry of Health. Features include three elevators, a kitchenette, and four full washrooms on the fifth floor. Parking is allocated on a pro-rata basis at a baseline of one space per 1,100 sq.ft. of leased area. Offered at a base rental rate of $14.00 per sq. ft.per annum, with additional rent budgeted for 2025 at $16.54 per sq. ft. annually (taxes $5.33, operating $5.82, utilities $5.39). Surrounded by downtown amenities and approximately four blocks to City Hall, this space is ideal for professional office users seeking a high-profile, secure, and prestigious location. Lease per Landlord's form of lease. Virtual tour and floor plan configuration options available. (id:28469)
RE/MAX Rise Executives
504 - 49 Place D' Armes
Kingston, Ontario
Limited-Time Landlord Incentive: Sign a new five-year lease and receive12 months base rent free. 49 Place D'Armes / 279 Wellington Street, Suite 504 offers a rare downtown Kingston office opportunity with immediate occupancy and outstanding panoramic views over the city core, Kingston Marina, the Great Cataraqui River, and the Inner Harbour along Lake Ontario. This fifth-floor space provides exceptional flexibility, with demising options ranging from approximately 1,800 sq. ft. up to approximately 39,000 sq. ft. gross contiguous, subject to final configuration and measurement, including suite sizes of approximately3,000 sq. ft., 5,500 sq. ft., 10,500 sq. ft., and 17,200 sq. ft. The building is located in one of Kingston's most secure and desirable downtown settings and is home to established government tenancies, including the Ministry of Health. Features include three elevators, a kitchenette, and four full washrooms on the fifth floor. Parking is allocated on a pro-rata basis at a baseline of one space per 1,100 sq.ft. of leased area. Offered at a base rental rate of $14.00 per sq. ft.per annum, with additional rent budgeted for 2025 at $16.54 per sq. ft. annually (taxes $5.33, operating $5.82, utilities $5.39). Surrounded by downtown amenities and approximately four blocks to City Hall, this space is ideal for professional office users seeking a high-profile, secure, and prestigious location. Lease per Landlord's form of lease. Virtual tour and floor plan configuration options available. (id:28469)
RE/MAX Rise Executives
505 - 49 Place D' Armes
Kingston, Ontario
Limited-Time Landlord Incentive: Sign a new five-year lease and receive12 months base rent free. 49 Place D'Armes / 279 Wellington Street, Suite 505 offers a rare downtown Kingston office opportunity with immediate occupancy and outstanding panoramic views over the city core, Kingston Marina, the Great Cataraqui River, and the Inner Harbour along Lake Ontario. This fifth-floor space provides exceptional flexibility, with demising options ranging from approximately 1,800 sq. ft. up to approximately 39,000 sq. ft. gross contiguous, subject to final configuration and measurement, including suite sizes of approximately3,000 sq. ft., 5,500 sq. ft., 10,500 sq. ft., and 17,200 sq. ft. The building is located in one of Kingston's most secure and desirable downtown settings and is home to established government tenancies, including the Ministry of Health. Features include three elevators, a kitchenette, and four full washrooms on the fifth floor. Parking is allocated on a pro-rata basis at a baseline of one space per 1,100 sq.ft. of leased area. Offered at a base rental rate of $14.00 per sq. ft.per annum, with additional rent budgeted for 2025 at $16.54 per sq. ft. annually (taxes $5.33, operating $5.82, utilities $5.39). Surrounded by downtown amenities and approximately four blocks to City Hall, this space is ideal for professional office users seeking a high-profile, secure, and prestigious location. Lease per Landlord's form of lease. Virtual tour and floor plan configuration options available. (id:28469)
RE/MAX Rise Executives
502 - 49 Place D' Armes
Kingston, Ontario
Limited-Time Landlord Incentive: Sign a new five-year lease and receive12 months base rent free. 49 Place D'Armes / 279 Wellington Street, Suite 502 offers a rare downtown Kingston office opportunity with immediate occupancy and outstanding panoramic views over the city core, Kingston Marina, the Great Cataraqui River, and the Inner Harbour along Lake Ontario. This fifth-floor space provides exceptional flexibility, with demising options ranging from approximately 1,800 sq. ft. up to approximately 39,000 sq. ft. gross contiguous, subject to final configuration and measurement, including suite sizes of approximately 3,000 sq. ft., 5,500 sq. ft., 10,500 sq. ft., and 17,200 sq. ft. The building is located in one of Kingston's most secure and desirable downtown settings and is home to established government tenancies, including the Ministry of Health. Features include three elevators, a kitchenette, and four full washrooms on the fifth floor. Parking is allocated on a pro-rata basis at a baseline of one space per 1,100 sq.ft. of leased area. Offered at a base rental rate of $14.00 per sq. ft. per annum, with additional rent budgeted for 2025 at $16.54 per sq. ft. annually (taxes $5.33, operating $5.82, utilities $5.39). Surrounded by downtown amenities and approximately four blocks to City Hall, this space is ideal for professional office users seeking a high-profile, secure, and prestigious location. Lease per Landlord's form of lease. Virtual tour and floor plan configuration options available. (id:28469)
RE/MAX Rise Executives
855 Marsh Crescent
Kingston, Ontario
WOW!! This Immaculate all brick 4 Bedroom 3 Bathroom bungalow with 2 car garage with epoxy floors by Romava Corp andgorgeous IN-GROUND POOL in the highly sought after Westwoods Subdivision is absolutely bursting with luxurious upgradesand has been meticulously maintained. It features a bright and spacious main floor with gleaming hardwood, a gorgeous custombuilt kitchen by County Wide Kitchens (east facing for sunny mornings overlooking the pool) with professional grade stainlesssteel appliances, stunning Granite Countertops and custom cabinetry, 2 bedrooms and 2 bathrooms on the main floor Including alarge master bedroom with walk-in closet, 4 pc Ensuite and soaker tub.The lower level features 2 more spacious bedrooms, a second kitchen and 3 pc bathroom, loads of high-end, custom cabinetryand closet doors, a large yet cozy rec room with gas fireplace, Bose Surround Sound System professionally installed and somuch more! Don't miss out on this Rare Gem!! (id:28469)
RE/MAX Finest Realty Inc.
503 - 49 Place D' Armes
Kingston, Ontario
Limited-Time Landlord Incentive: Sign a new five-year lease and receive12 months base rent free. 49 Place D'Armes / 279 Wellington Street, Suite 503 offers a rare downtown Kingston office opportunity with immediate occupancy and outstanding panoramic views over the city core, Kingston Marina, the Great Cataraqui River, and the Inner Harbour along Lake Ontario. This fifth-floor space provides exceptional flexibility, with demising options ranging from approximately 1,800 sq. ft. up to approximately 39,000 sq. ft. gross contiguous, subject to final configuration and measurement, including suite sizes of approximately3,000 sq. ft., 5,500 sq. ft., 10,500 sq. ft., and 17,200 sq. ft. The building is located in one of Kingston's most secure and desirable downtown settings and is home to established government tenancies, including the Ministry of Health. Features include three elevators, a kitchenette, and four full washrooms on the fifth floor. Parking is allocated on a pro-rata basis at a baseline of one space per 1,100 sq.ft. of leased area. Offered at a base rental rate of $14.00 per sq. ft.per annum, with additional rent budgeted for 2025 at $16.54 per sq. ft. annually (taxes $5.33, operating $5.82, utilities $5.39). Surrounded by downtown amenities and approximately four blocks to City Hall, this space is ideal for professional office users seeking a high-profile, secure, and prestigious location. Lease per Landlord's form of lease. Virtual tour and floor plan configuration options available. (id:28469)
RE/MAX Rise Executives
55 Woodpark Way
Ottawa, Ontario
Welcome to 55 Woodpark Way, a beautifully maintained home in a fantastic Barrhaven location, proudly owned by the same owner for 25 years. This move-in-ready property has been thoughtfully updated over time, offering both quality and peace of mind. The main floor features hardwood flooring and a stunning, fully renovated kitchen with new appliances, custom cabinetry, and a stylish fireplace surround and mantel anchoring the living space. A renovated main floor powder room and custom dining room built-in cabinetry add functionality and charm. Since 2020, the home has seen extensive improvements including a renovated main bathroom, new laminate flooring in two bedrooms, upgraded stairway railing and lighting, and added ceiling lights in the primary bedroom and an additional bedroom. The spacious primary suite is a true retreat with a renovated ensuite bath (2024) and fresh paint (2025).Major exterior and mechanical updates include an owned furnace, owned tankless hot water heater, roof and windows, new garage door, wider front door, new eavestroughs, and a widened driveway accommodating three vehicles. Outdoor living is enhanced by a three-season screened-in porch and a widened front walkway, creating excellent curb appeal. Ideally located within walking distance to both elementary and high schools, this is a wonderful opportunity to own a well-cared-for home in an established, family-friendly neighbourhood. You'll be glad you did! (id:28469)
Coldwell Banker Sarazen Realty
143 Carleton Street
Cornwall, Ontario
Welcome to 143 Carleton Street, a beautifully renovated home offering exceptional value for homeowners and investors alike. This charming older home has been thoughtfully updated throughout, blending character with modern finishes and move-in-ready convenience.The second level features three spacious bedrooms along with two full bathrooms, providing comfortable living for families or shared accommodations. The main floor offers two versatile living spaces, perfect as traditional living and family rooms, home offices, or - for investors - easily adaptable into additional bedrooms to maximize rental potential.Located in a highly desirable area close to St. Lawrence College, public transit, shopping, and restaurants, this property benefits from strong rental demand and everyday convenience.Offered at $299,000, this fully renovated and vacant property represents an excellent opportunity to set your own rents, move in immediately, or add a turnkey investment to your portfolio.Whether you're a first-time buyer, growing family, or savvy investor, 143 Carleton Street delivers flexibility, location, and outstanding value. (id:28469)
Century 21 Shield Realty Ltd.
121 First Avenue
Brockville, Ontario
This cherished family home has been carefully maintained since the 1940s and is ready for its next owners to enjoy. Located in a family-friendly neighborhood, the property features a unique L-shaped lot providing ample outdoor space for gardening, relaxation, and family activities.The main floor offers a spacious living and dining room, two bedrooms, and a four-piece bathroom. The upper level includes an office and a third bedroom. Outside, a deck overlooking the private, expansive yard provides the additional outdoor living space many desire. Detached single car garage and ample parking for 3 more cars. The home also includes a fully unfinished basement, offering significant potential for storage, a workshop, or future development to suit your needs. (id:28469)
RE/MAX Hometown Realty Inc
309 DeschÂtelets Avenue
Ottawa, Ontario
Welcome to the Windsor Model by EQ Homes in sought-after Greystone Village - a thoughtfully designed 3-storey freehold townhouse offering approximately 2,090 sq ft of contemporary living space. To be built, this 3-bedroom, 3.5-bath home blends modern finishes with smart functionality in one of Ottawa's most desirable communities.The main living areas feature wide-plank oak hardwood flooring, finished in a refined grey tone to create a clean, cohesive aesthetic throughout the living, dining, kitchen, and bedroom spaces. Bright concrete-look ceramic tile in the entry, baths, laundry, and mudroom adds a sleek, durable touch in high-traffic areas. Elegant oak hardwood stairs enhance the home's upscale feel across all three levels.The designer kitchen offers a polished and functional workspace with soft-painted cabinetry, quartz countertops, matching quartz backsplash, undermount sink, ceramic backsplash detailing, soft-close hardware, and a dedicated USB outlet for modern convenience. Bathrooms continue the elevated finish palette with quartz counters and undermount sinks. Enjoy comfortable living with a gas fireplace, tankless on-demand hot water system, and a gas BBQ line for effortless outdoor entertaining. The smart home package includes Lutron smart dimmers and a smart video doorbell, blending technology seamlessly into everyday life.A rare opportunity to personalize your finishes and own a brand-new home in a vibrant, master-planned riverfront community close to trails, parks, and amenities. (Lot T6-11) (id:28469)
Engel & Volkers Ottawa
391 Dieppe Street
Ottawa, Ontario
Newly constructed 6-unit multiplex offering a rare opportunity to acquire a fully leased, turnkey income property in Ottawa.The building features a desirable unit mix of three 2-bedroom units and three 1-bedroom units, all currently rented, providing immediate and stable cash flow. Built with quality materials and contemporary finishes, this low-maintenance asset offers reduced capital expenditures and strong long-term rental appeal. Located in a growing and well-connected neighbourhood close to transit, parks, schools, and everyday amenities, ensuring consistent tenant demand. An exceptional addition to any investment portfolio - modern, stable, and built for long-term performance. (id:28469)
RE/MAX Hallmark Realty Group
675 Bayview Drive
Ottawa, Ontario
Discover the perfect opportunity to build your dream home in the heart of Constance Bay, a charming and family-friendly community known for its scenic beauty and relaxed atmosphere. This spacious lot is ideally situated just across from the water, offering stunning views and easy access to all the outdoor activities this incredible area has to offer. Constance Bay is a sought-after destination for nature lovers and outdoor enthusiasts. With a public boat launch just minutes away, you can easily set off for a day of boating, fishing, or paddling on the picturesque Ottawa River. Enjoy the convenience of local amenities, including a community center, ball diamonds, a general store with an LCBO outlet, a library, and a selection of restaurants, all within the neighbourhood. For those who love to explore the outdoors, miles of walking trails wind through the area, perfect for hiking, cycling, or simply soaking in the natural surroundings. Whether you're looking to build a year-round home or a seasonal getaway, this lot provides endless possibilities in a peaceful setting. Don't miss this chance to create your own retreat in one of the most desirable waterfront-adjacent communities. Embrace the tranquility of nature while still being close to everything you need. Topographical Survey in place. (id:28469)
Ottawa Property Shop Realty Inc.
23 Strathcona Street
Smiths Falls, Ontario
Prime Smiths Falls Investment Opportunity - Located in the heart of Smiths Falls, just one block from the historic Rideau Canal, this detached 1 1/2 storey home offers an unbeatable location within walking distance to downtown amenities, parks, shopping, and local restaurants. Situated in a highly desirable area with strong future upside potential, this property presents a rare opportunity for investors, contractors, and buyers with vision. The home is currently tenant-occupied please allow 24 hours notice for all showings .The property is being sold "with the tenants in place, and it will be the buyer's responsibility to assume and manage the tenancy after closing. At least 24 hour notice on any showings and no offers will be presented until Tuesday March 3rd, 2026 6:00pm as per Seller's Direction Form 244. Property is being Sold "As Is". (id:28469)
Century 21 Synergy Realty Inc.
347 Gallantry Way
Ottawa, Ontario
OPEN HOUSE SUNDAY MARCH 1ST 2-4PM. Welcome to this beautifully single-family home tucked away on a quiet street with no rear neighbours, offering the privacy and peaceful setting today's buyers are searching for - all while being just minutes to everyday amenities and quick access to the 417 for easy commuting.The open-concept main floor is designed for both comfortable living and effortless entertaining. A bright and inviting layout connects the kitchen, dining, and living areas, creating a seamless flow ideal for family gatherings or quiet evenings at home. Large windows fill the space with natural light, enhancing the warm and welcoming atmosphere throughout.Upstairs, you'll find three generously sized bedrooms, including a spacious primary retreat complete with a large walk-in closet and a private en-suite bathroom - the perfect place to unwind at the end of the day. The two secondary bedrooms are thoughtfully connected by a convenient Jack and Jill bathroom, offering both functionality and privacy, making this layout ideal for families or guests.The finished basement adds valuable additional living space and flexibility - perfect for a family room, home office, gym, play area, or media space - while still allowing for storage.With its ideal layout, private backyard setting, and prime location close to schools, shopping, restaurants, parks, and highway access, this home offers the perfect blend of comfort, convenience, and community. A fantastic opportunity to settle into a sought-after neighbourhood with space to grow. (id:28469)
Royal LePage Integrity Realty
610 - 250 Lett Street
Ottawa, Ontario
Available fully, partially or not furnished at all. This open concept spacious 1 bedroom/1bath condo in LeBreton Flats, on the top floor so no neighbours above!! This unit has floor to ceiling windows with custom blinds, a spacious kitchen featuring an island and quartz countertops throughout. Convenient in-suite laundry. Hardwood flooring in living/dining & bedroom areas & cork flooring in the kitchen. Unit includes 1 parking spot and a storage unit as well!! An unbeatable location with great access to Downtown, Transit/O-Train, Ottawa River bike/walking paths and greenspace. Walking distance to a huge selection of restaurants and specialty shops in Little Italy and China Town. A quick ride on the O-train to Farm Boy or get your steps in and walk to the Parkdale Market. Great amenities include a large indoor parking spot, salt water pool, gym, roof top garden w/BBQ and breathtaking views. Book your showing before it's gone! A full list of furnishings can be provided upon request. (id:28469)
RE/MAX Boardwalk Realty
134 Catharine Street
Carleton Place, Ontario
Enjoy the best of small-town living with everyday convenience in this charming single-family home, ideally located in a family-friendly neighbourhood in fast-growing Carleton Place, just a short walk to the vibrant downtown core with shops, dining, and local amenities. Set on a generous lot, this property is a fantastic opportunity for first-time buyers, downsizers, or anyone looking to add their own style and value over time. A durable metal roof offers long-term peace of mind, while the main level features a spacious mudroom with convenient laundry, an eat-in kitchen with warm pine cabinetry, and a patio door leading to the back deck, perfect for relaxing or entertaining. You'll also find a full bathroom, a versatile main-floor bedroom ideal for a home office, and a comfortable family room. The enclosed front porch adds even more flexible space. Upstairs offers two additional bedrooms and a handy 2-piece bathroom. Solid and well laid out, this home has excellent bones and plenty of room for future updates, an exciting chance to get into one of Ontario's most desirable and growing communities. (id:28469)
Real Broker Ontario Ltd.
501 - 428 Sparks Street
Ottawa, Ontario
Welcome to Cathedral Hill, where luxury meets sustainability. This bright and spacious 5th-floor condo offers 693 sq. ft. of modern living, including a balcony, at the west end of lively Sparks Street. The one-bedroom, one-bath unit is beautifully finished with engineered hardwood floors, quartz countertops, and sleek porcelain tile. The kitchen is equipped with five Energy Star appliances, and the convenience continues with in-suite laundry.The building offers a full suite of amenities, including an executive concierge, guest suites, a stylish party room with a BBQ terrace, a fitness centre with sauna and steam shower, a dog-washing station, and a workshop room. Surrounded by green space and parkland, the location is unbeatable: steps from Parliament Hill, World Exchange Plaza, the Supreme Court, Bank of Canada, Lyon LRT Station, Capital Bike Path, and some of Ottawas best restaurants. This condo is available unfurnished for $2,200 per month, with electricity, water, sewer, and heating included in the lease rate. Move-in ready now! Parking and Locker storage $250 additional. (id:28469)
Exp Realty
00 Wilson Road
Montague, Ontario
Spanning more than 200 acres, this expansive property offers endless opportunities for outdoor recreation and premier hunting experiences. Fronting 2 unopened township roads for easy access from Roger Steven's Drive and McGibbon Road. Please do not enter the property without your agent present. (id:28469)
Century 21 Synergy Realty Inc.
611 - 1200 St Laurent Boulevard
Ottawa, Ontario
Prime location. Opportunity awaits you for this excellent business opportunity to be found in St. Laurent mall, to purchase a well established restaurant with built in clientele. Franchise fee included in the price. The restaurant is fully equipped with everything you need. Favourable lease with option to renew in place. (id:28469)
Royal LePage Team Realty
101 - 845 Milford Drive
Kingston, Ontario
If you are looking for a great investment or an affordable place to call home, you can stop your search today! Located in Kingston's west end, this bachelor unit is ready for its new wner. The kitchen has been tastefully upgraded for those who like to cook and appreciate a nice aesthetic. The bathroom has also seen recent upgrades as well. Conveniently located near many amenities, it does not get much more convenient than this. Located nearby you will find schools, groceries, the Cataraqui Mall, parks and walking paths among many others. Quite possibly the most affordable home in the city that does not need a complete renovation you can move right in and explore the surrounding community. (id:28469)
Royal LePage Proalliance Realty
1 - 4427 Bath Road
Loyalist, Ontario
You can experience relaxed condo living beside a scenic waterfront park on the stunning shores of Lake Ontario! This end-unit townhouse is bathed in natural light and ready for you to move straight in. The ground floor offers a versatile rec room with patio doors opening onto a private garden, an additional powder room, and extra storage space. Upstairs, you'll find a spacious family kitchen with dining area and access to your west facing balcony, as well as a generous living space with doors leading out to your east facing balcony offering beautiful water views. The top floor features three well-proportioned bedrooms and a modern main bathroom. You can also take advantage of the community pool. This is a superb opportunity to own a bright and stylish townhouse, enjoying all the benefits of waterfront living at a fraction of the price. (id:28469)
Royal LePage Proalliance Realty

