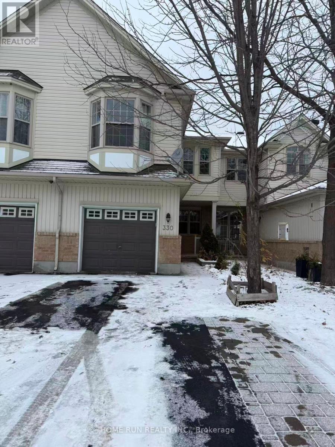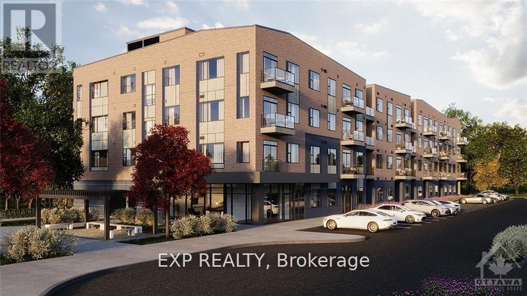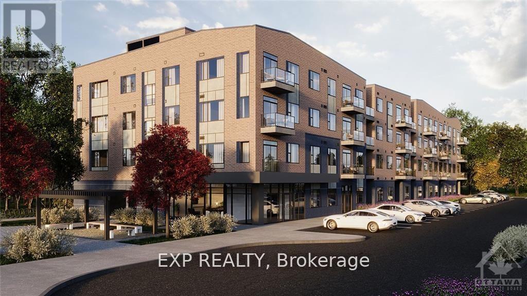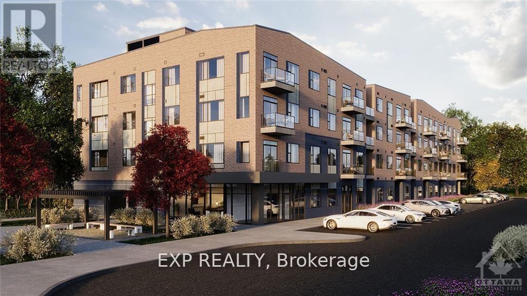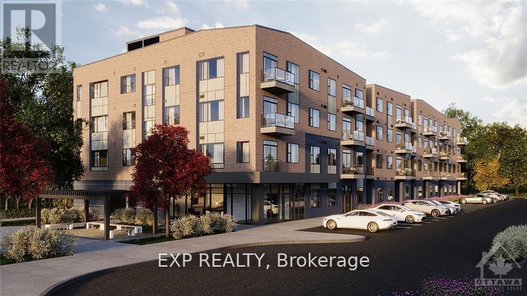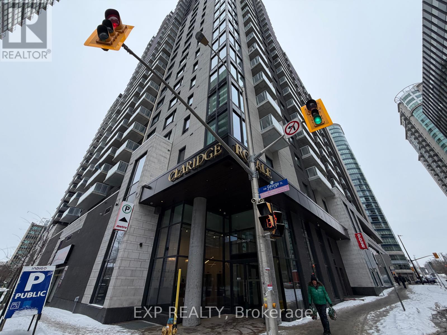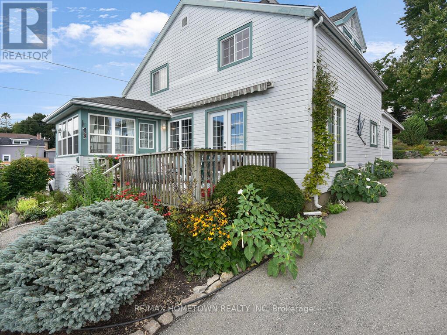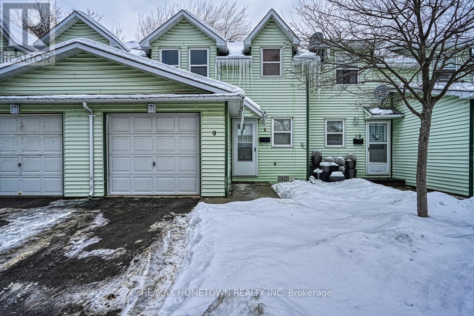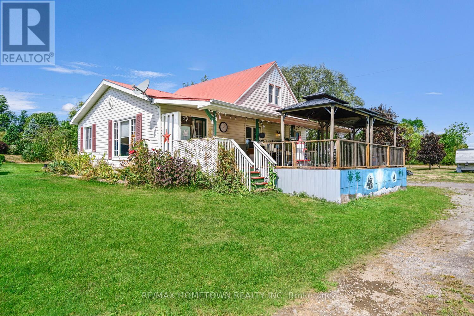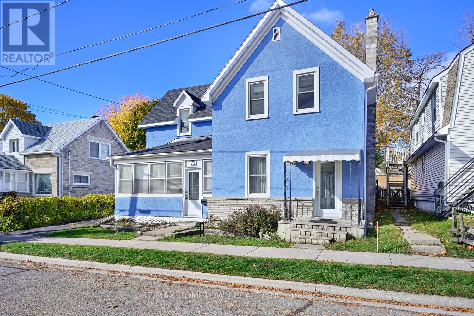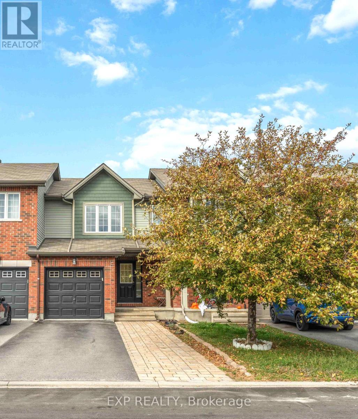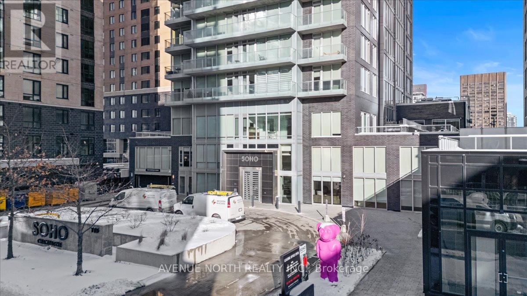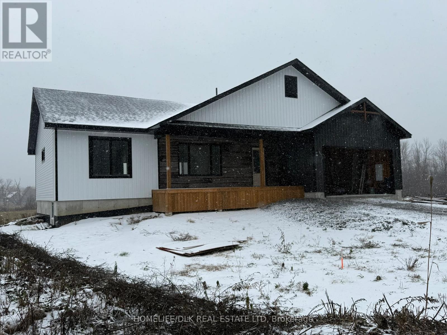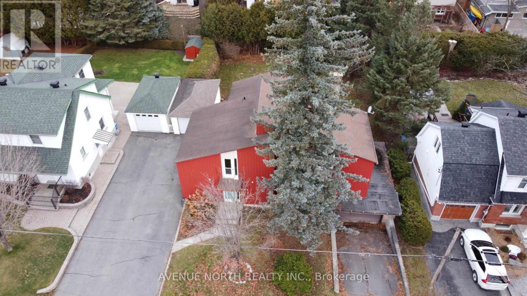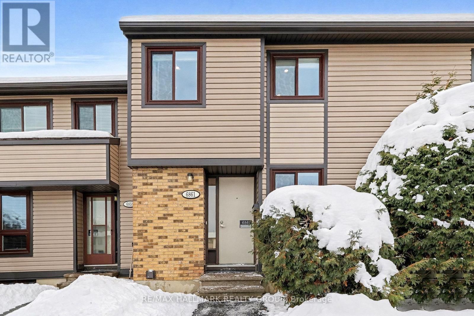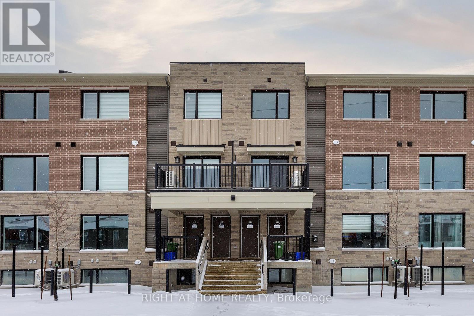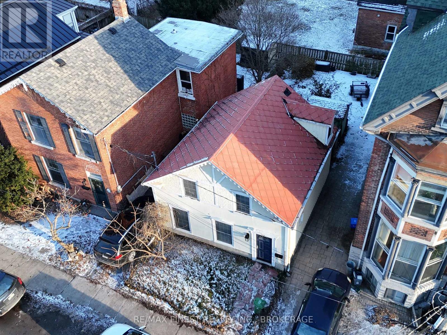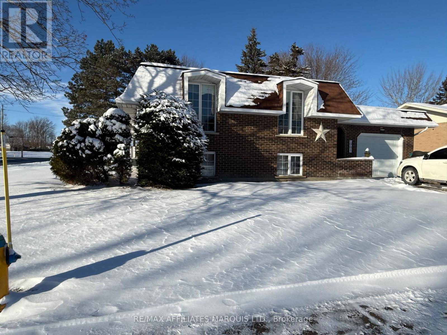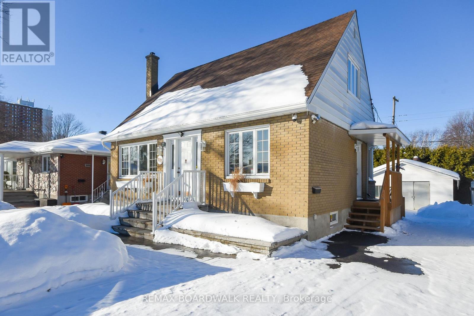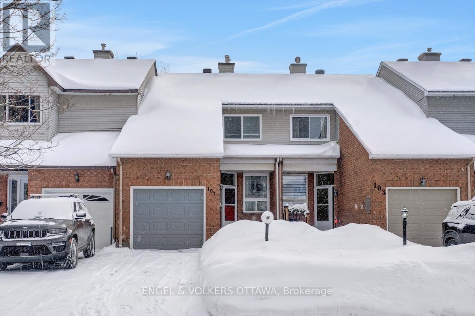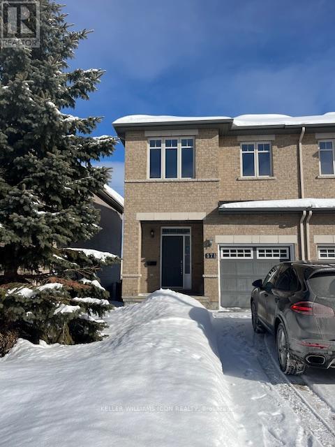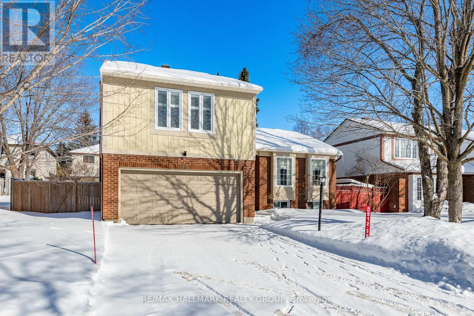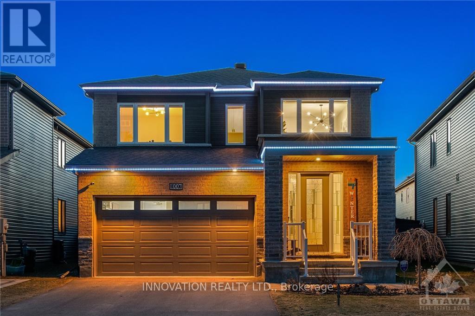330 Applecross Crescent
Ottawa, Ontario
Welcome to this 3 Bedrooms 4 Bathrooms beautiful townhouse in the heart of Morgan's Grant. Open concept layout with hardwood flooring throughout the main floor. Custom designed kitchen offers quartz countertop and lots of cabinets. A unique mid-level family room with a cozy fireplace is located between the main and second floors, offering a flexible space that can serve as a bedroom or home office. Upstairs, the primary bedroom has a walk-in closet & a 4-piece ensuite bathroom. There are 2 other bedrooms on this floor, a 3-piece second bathroom also with Quartz counters & same floor laundry. The finished basement can be used as a family room or a recreation room and includes a full bathroom . This townhouse conveniently located close to parks, shopping, recreation and the booming Kanata Tech Sector. Steps to South March Public School. Offer please includes application form, full credit report(s), proof of income, proof of employment and photo ID(s). (id:28469)
Home Run Realty Inc.
305 - 4842 Bank Street
Ottawa, Ontario
Welcome to Ottawas desirable Findlay Creek neighbourhood where this spacious & well lit unit featuring 2 bedrooms + den, 2 full bathrooms. These apartments are designed for comfort and style, balancing open concept layouts with features/finishes to elevate your every day life. You'll enjoy big and bright bedrooms, in-suite laundry, a cozy den, a modern kitchen with ample storage and a private balcony. Pet friendly. Explore an abundance of parks, nature trails, restaurants, shops &entertainment venues. These buildings offer a range of amenities- exercise room, games and entertainment room & a party room. Includes wifi, AC& heat, in unit laundry. Tenant is responsible for water and electricity. Parking an additional $125/month. (id:28469)
Exp Realty
124 - 2055 Portobello Avenue
Ottawa, Ontario
Welcome to TrioLiving, a charming community featuring luxury apartment buildings offering unique amenities for residents. This spacious 2-bedroom, 2-bathroom + den apartment is very spacious & cozy thanks to 9' ceilings, bright white upper cabinets, expansive windows, and stunning quartz countertops. Take advantage of the fitness studio and host friends for an outdoor BBQ in the common areas. You'll have quick access to Hwy 417 and be within walking distance of Broadway Bar & Grill, Shoppers Drug Mart, and Parks/Trails. Each unit includes Wifi, AC/Heat. Tenant pays Water & Hydro and parking is $125/month. (id:28469)
Exp Realty
407 - 4840 Bank Street
Ottawa, Ontario
Welcome to Ottawas desirable Findlay Creek neighbourhood where this spacious & well lit unit featuring 1 bedrooms + den, 1 full bathrooms. These apartments are designed for comfort and style, balancing open concept layouts with features/finishes to elevate your every day life. You'll enjoy big and bright bedrooms, in-suite laundry, a cozy den, a modern kitchen with ample storage and a private balcony. Pet friendly. Explore an abundance of parks, nature trails, restaurants, shops &entertainment venues. These buildings offer a range of amenities- exercise room, games and entertainment room & a party room. Includes wifi, AC& heat, in unit laundry. Tenant is responsible for water and electricity. Parking additional $125/month. (id:28469)
Exp Realty
218 - 2065 Portobello Avenue
Ottawa, Ontario
Welcome to TrioLiving, a charming community featuring luxury apartment buildings offering unique amenities for residents. This spacious 1 bedroom + den apartment is very spacious & cozy with 9'ft ceilings. The kitchen offers bright white upper cabinets, expansive windows, and stunning quartz countertops. Each unit comes with its own laundry. Wifi, AC & Heat is included. Tenant responsible for Water, Hydro. Parking $125/month. Pet friendly. You'll have quick access to Hwy 417 and be within walking distance of Broadway Bar & Grill, Shoppers Drug Mart, and Lalande Conservation Park/Trails. (id:28469)
Exp Realty
304 - 180 George Street
Ottawa, Ontario
Experience the perfect blend of urban lifestyle and modern comfort in the heart of Ottawa's iconic ByWard Market. Located in the sought-after Claridge Royale, this fully furnished one-bedroom suite offers exceptional convenience, comfort, and access to top-tier amenities. This bright and spacious unit features approximately 645 sq. ft. of well-designed living space, including an open-concept living and dining area, a fully equipped kitchen with quartz countertops, a modern 3-piece bathroom, in-unit laundry, and a private balcony-ideal for relaxing or entertaining. Residents enjoy an impressive selection of amenities, including a fitness centre, indoor pool, rooftop terrace, theatre room, boardroom, and resident lounge. Comfort and security are prioritized with 24-hour concierge and security, secure fob access at all key entry points, intercom system, CCTV monitoring, and controlled touch-screen entry. Additional conveniences include a METRO grocery store at the base of the building, guest suite, contemporary lobby with soaring 18-foot ceilings, three high-speed elevators, bicycle storage, and storage locker. The building is modern and wheelchair accessible. Rent: $2,100/month + utilities. Fully furnished. Parking available for an additional $200/month. (id:28469)
Exp Realty
226 Prosperity Walk
Ottawa, Ontario
Welcome to The Stanley - a detached Single Family Home greets you with an elegant, flared staircase leading up to 4 bedrooms, including the primary suite with full ensuite and walk in closet. Convenient 2nd level laundry. The main floor has a dedicated den and dining room, plus an oversized kitchen with a breakfast nook opening into the great room. Connect to modern, local living in Abbott's Run, a Minto community in Kanata-Stittsville. Plus, live alongside a future LRT stop as well as parks, schools, and major amenities on Hazeldean Road. Immediate occupancy. (id:28469)
Royal LePage Team Realty
92 Water Street E
Brockville, Ontario
Charming English Cottage-Style Home with Stunning Year-Round Riverview... Step into a cozy and picturesque English cottage-style home, where charm meets modern convenience. This 2300 sq ft, 2-bedroom, 3-bathroom retreat offers breathtaking year-round river views, making it the perfect sanctuary for those who love nature, tranquility, and waterfront living. Key Features: Storybook Charm - A warm and inviting home with classic English cottage aesthetics, featuring quaint details, cozy spaces, and an abundance of natural light. Scenic Waterfront Views - Relax on the front deck or in the 3-season sunroom, where you can watch the big boats pass by and take in the serene river scenery. Spacious & Functional Layout: thoughtfully designed with 2 bedrooms, 3 bathrooms, and the convenience of main-floor laundry. Beautiful Cottage Gardens - A lush front and back garden provide a burst of seasonal color, creating a magical setting with minimal grass to maintain. Carport & Extra Parking: Includes a covered carport and an additional parking space, ensuring ample room for vehicles. Perfect for Water Enthusiasts: Located just across the street from the waterfront, it is ideal for swimmers, scuba divers, and nature lovers looking to enjoy one of the best spots in the area. Walkable Location A short stroll to downtown shops, charming cafes, and restaurants, offering the perfect balance of seclusion and convenience. This enchanting home is a rare find, blending English cottage charm with modern comforts in an unbeatable waterfront setting. Schedule Your Viewing Today! Utilities for 2023 - Gas 1449.59 and hydro 965.68; 2024 from Jan to Oct gas 919.37 and hydro 775.71 (id:28469)
RE/MAX Hometown Realty Inc
9 - 27 Aldershot Avenue
Brockville, Ontario
Perfect for first-time buyers, those starting over, or anyone looking to downsize. This move-in-ready townhouse condo offers 3 bedrooms, 1 full bath, and 2 convenient 2-piece baths (one is an ensuite), plus an attached garage. Freshly painted and well maintained, it's ideal for worry-free living. Condo fees cover exterior building maintenance, snow removal, and lawn care, so you can spend more time enjoying life and less time on chores. The cozy main level features a spacious living room with an electric fireplace that can be converted to gas to keep you warm and toasty during the winter months. A step up leads to the dining area, where patio doors open onto a large, fully fenced yard with a large deck, great for relaxing or entertaining. The kitchen offers plenty of cupboard and counter space and includes all appliances. A 2-piece bath and direct access to the garage complete this level. Upstairs, you'll find a generous primary bedroom with its own 2-piece ensuite, two additional good-sized bedrooms, and a modern 4-piece bath. The basement includes a washer and dryer and offers a blank canvas with endless possibilities for future development or storage. Major updates include a new furnace and air conditioner installed in summer 2025 and a rental hot water heater replaced in June 2025. Pack your bags and pick your move-in date. Quick closing is available. Condo fees are 535.79 per month, and taxes are 2775.00 for the year...Virtually Staged (id:28469)
RE/MAX Hometown Realty Inc
9 And 7 Richmond Street
Augusta, Ontario
Affordable Home on a Spacious Lot in Maitland-Ideal for First-Time Buyers or a Fresh Start. Looking to get into the market or start over somewhere quiet? This charming home is approx. 1400 sq ft in the village of Maitland and could be the perfect fit. It's just a short drive to Hwy 401, Brockville, and Prescott, offering both convenience and small-town comfort. Set on a large, versatile lot, the property has room to grow and plenty of potential. The south-facing deck is a standout feature, perfect for entertaining or relaxing, with two attached gazebos for added shade. Cool off in the above-ground pool (sold as is) or enjoy a laid-back evening after work. Step inside from the deck into a spacious living room, complete with a cozy gas fireplace to keep you warm in winter. A separate dining room flows into a functional U-shaped kitchen with just the right amount of counter and cupboard space. The main level also includes a generous primary bedroom with in-room laundry and bonus space for a home office or sitting area. The main bathroom offers a deep soaker tub and plenty of storage, with a separate shower room just down the hall. Upstairs, you'll find two more good-sized bedrooms, one with a convenient 2-piece ensuite. Outdoors, enjoy the privacy of your poolside gazebo, and don't forget the detached garage, ideal for a workshop, storage, or both. Please allow 24 Irrev. on all offers (id:28469)
RE/MAX Hometown Realty Inc
72 Havelock Street
Brockville, Ontario
This is a great home to start a family, with room to grow or the potential to generate rental income to help offset the mortgage. The layout allows for an easy conversion into separate one-bedroom units on both levels. Charming 1564 sq ft, 2-story home with double detached garage. Welcome to this bright and spacious 3-bedroom, 2-bath home ideally located south of the 401, and a short drive or walk will take you to downtown shopping, the waterfront, and entertainment. Main Floor - Enclosed veranda-a sunny space to enjoy the warmer months or use as a convenient mudroom. Large dining room - perfect for family gatherings and entertaining. Kitchen - spacious enough for an eat-in setup or island, with a side door leading to the driveway, backyard, and garage. Living room - cozy and inviting, with easy access to the main 3-piece bath and laundry area. Upper Level -Primary bedroom-bright and spacious with a generous closet. Two additional bedrooms - ideal for kids, guests, or a home office. A 4-piece bathroom completes the upper level. Outdoor Features: Partially fenced backyard with a gazebo - perfect for summer gatherings. double detached garage - A double detached oversized garage, ideal as a workshop or storage for vehicles and tools. The back lot has been severed, so the measurements are the correct measurements with the new survey; ask your agent for a copy. The roof was done in 2022, the furnace in 2015, and there is a 100 amp breakers. The AC Unit is as is (still works but is an older unit) Most windows in 2022 - Some photos are virtually staged. (id:28469)
RE/MAX Hometown Realty Inc
438 Haresfield Court
Ottawa, Ontario
Welcome to this beautifully maintained townhome, ideally located on a quiet court in the heart of Riverside South. Freshly painted and immaculately maintained, this home is tucked away on a private court, offering peace, privacy, and minimal traffic - perfect for families or anyone seeking a serene setting. The long driveway accommodates up to four vehicles in addition to one in the attached garage, providing plenty of parking for owners and guests. Inside, you'll find hardwood flooring throughout the main level and a bright, open-concept living and dining area enhanced by a large picture window that fills the space with natural light. The kitchen overlooks the breakfast area and offers stainless steel appliances, ample cabinetry, and patio doors that open to a fully fenced private backyard - ideal for outdoor BBQs or relaxing in a private setting. Upstairs, the home features three generous bedrooms, including a spacious primary suite complete with a large window, a walk-in closet, and a 4-piece ensuite. The main 4-piece bathroom also features ceramic tile flooring. The finished lower level adds valuable living space with a cozy family room featuring a gas fireplace and elegant oak mantle - a perfect spot to unwind. There's also plenty of storage and utility space. Located in a sought-after, established community, this home is just moments from schools, parks, shopping, restaurants, and public transit. A wonderful opportunity to own a stylish and comfortable home in one of Riverside South's most desirable and private settings! (id:28469)
Exp Realty
901 - 111 Champagne Avenue S
Ottawa, Ontario
Live at the center of it all in the heart of Little Italy at Soho Champagne. Walk to Preston or Dow's Lake grab dinner at your favorite restaurant, and hop on the O-Train just steps from your door. With the new Ottawa Hospital campus nearby and LeBreton Flats minutes away, this is vibrant, connected city living with long-term value built in. Welcome to Unit 901 - the largest one-bedroom model in the building and one of only two one-bedroom corner layouts at Soho. This rare southwest corner suite is flooded with natural light and showcases stunning sunset views. The open-concept design feels spacious and elevated, featuring upgraded flooring, an upgraded kitchen model, Nest thermostat, custom mirrors in the entry and bedroom closet, and a dedicated work-from-home space that makes everyday living seamless. Sold fully furnished - including couch and two TVs - this is truly turnkey. There is also an established relationship to rent a parking space within the building (not included, subject to availability). Enjoy boutique hotel-inspired amenities including the Dalton Brown gym, hot tub, theatre room, lap pool, rooftop BBQs, and party room. Modern. Rare. Walkable. Elevated. Welcome home. (id:28469)
Avenue North Realty Inc.
9274 South Branch Road
Augusta, Ontario
A rare opportunity to own a new custom home on an exceptional property. Set on 5 acres, backing onto the southern tributary of Kemptville Creek, this 3 bedroom, 2 bathroom, 1,450 sq. ft. home combines timeless farmhouse charm with thoughtful modern design. Cathedral ceilings, oversized windows in the open concept kitchen/living/dining area flood the space with natural light. Custom fireplace and reclaimed barn-wood accents create a warm, elegant space. The kitchen features handcrafted details and generous prep space. The primary suite includes a custom tile shower and tranquil views of the surrounding woods out the double-wide patio doors, leading to an expansive rear deck. A full 8-foot basement provides potential for additional living and hobby space. This home is currently under construction, giving buyers a unique opportunity to tailor the space to their personal style. Move into your dream home before the holidays! Located just 15 minutes from Brockville, this gorgeous home has the benefit of a Tarion warranty for peace of mind. Don't miss this chance to own a new custom home on one of the area's most desirable pieces of land. (id:28469)
Homelife/dlk Real Estate Ltd
663 Broadview Avenue
Ottawa, Ontario
Unlock the full potential of this generously sized lot, ideally suited for new construction or investment development. The property previously housed a residence that has been partially gutted, offering a clean slate with no existing services currently in place.Located in a desirable and area, this lot presents a rare opportunity to build your dream home, develop multi-unit housing, or explore commercial potential. Whether you're a builder, investor, or visionary homeowner, this is your chance to start fresh on a blank canvas in a promising location. Lot Features: Large footprint with excellent development potential, quiet, established neighbourhood. Buyer to perform their own due diligence regarding servicing, zoning, and development requirements.Don't miss out on this exceptional development prospect opportunities like this don't come around often! (id:28469)
Avenue North Realty Inc.
6861 Bilberry Drive
Ottawa, Ontario
Thoughtfully updated from top to bottom, this inviting 3-bedroom home with a fully finished basement offers modern comfort in a highly convenient location. Set close to parks, shopping, transit, and a future LRT station-with easy access to Highway 174-this property checks all the boxes. Recent improvements include a stylish kitchen with new appliances and countertops, updated bathrooms and bedrooms, new flooring and pot lighting throughout, and a fully renovated utility room featuring a brand-new washer and dryer. Major mechanical upgrades include a new furnace and water heater. Step outside to a fully fenced, private backyard designed for easy upkeep, and enjoy abundant storage and parking conveniently located just outside the front entrance. Situated directly across from a park in a welcoming, family-friendly neighbourhood. (id:28469)
RE/MAX Hallmark Realty Group
1221 Creekway Private
Ottawa, Ontario
Brand new upper stacked townhome located in the sought-after Kanata Lakes community! This bright and modern unit features an open-concept layout with a stylish kitchen with upgraded quartz countertops, upgraded flooring, stainless steel appliances, and a pantry. Both the levels boast luxurious laminate flooring, with carpeted stairs for added comfort. The upper level offers two spacious bedrooms, a full bathroom, in-unit laundry, and additional storage. Amazing location just minutes from Tanger Outlets, Canadian TireCentre, Costco, public transit, and nearby parks, with quick access to Highway 417. One surface parking space is included-perfect for working tenants seeking comfort, style, and convenience in a prime Kanata location. (id:28469)
Right At Home Realty
123 Bagot Street
Kingston, Ontario
Welcome to this delightful detached home featuring 3 bedrooms and 3 bathrooms. Just steps from Queen's University, KGH, Lake Ontario, and downtown amenities, this property is perfectly positioned for both family living and high-demand rental use. The main floor offers a spacious living area along with a convenient bathroom, while the second floor boasts three comfortable bedrooms and two bathrooms. supporting excellent functionality for tenants or multi-user setups. Driveway is owned, with a right of way in favour of the neighbour. Potential to convert some garden space into a parking, this home presents exceptional current appeal and outstanding development potential. (id:28469)
RE/MAX Finest Realty Inc.
1901 Concorde Avenue
Cornwall, Ontario
Nestled in a family-friendly neighbourhood, this stunning 3+2 bedroom Menard built bungalow offers 1300 sq.ft of living space and is within walking distance to schools, parks and shopping. The property has been well maintained and features hardwood flooring on much of the main level. The home boasts an eat-in kitchen, formal dining room, two full baths and three large bedrooms. The basement features a spacious family room with a gas fireplace, two additional bedrooms and a large utility room with laundry facilities. Heated by a contemporary high efficiency FA Gas Furnace, and natural gas hot water tank. The home is situated on a nicely landscaped 75' x 149' lot with a private ground level patio area. Please call today and book your private viewing! (id:28469)
RE/MAX Affiliates Marquis Ltd.
323 Fullerton Avenue
Ottawa, Ontario
Lovingly maintained, this Castle Heights gem offers more than meets the eye. Set on a generous 50 x 100ft lot, this charming 1.5-storey home features 2 bedrooms (formerly 3) and a flexible, layout ideal for modern living. Comfort is assured year-round with a new furnace and A/C (Nov 2025) and an upgraded electrical panel (Aug 2025). Inside, you'll find beautiful original strip hardwood floors and a bright, spacious eat-in kitchen filled with natural light and overlooking the large backyard. The kitchen is updated with quartz countertops (2025), cooktop (2024), fridge and dishwasher (2024), making it both stylish and functional. The former main-floor primary bedroom is currently used as a dining room, offering excellent layout flexibility and featuring a convenient main-floor powder room. Upstairs, two generous bedrooms with hardwood floors are complemented by a 4-piece main bath. The mostly finished lower level includes a cozy rec room or teen retreat, a wet bar, and a 3-piece bathroom, plus a large unfinished area ideal for laundry, storage, or future expansion. Outside, the property truly shines. Enjoy extensive landscaping, perennials, a 12' x 12' deck (2023), beautiful interlock patio, a large shed, mature hedges for privacy, and the standout 18' x 18' workshop features a cement pad, electricity, and lighting, and may offer potential for garage conversion with proper city approvals. The workshop would be perfect for the wood working enthusiast, as an art studio, home gym or so much more. Curb appeal is enhanced by interlock front steps, attractive planters, and a classic front brick façade. The widened driveway provides excellent parking for family and guests. Ideally located close to St. Laurent Shopping Centre, transit, schools, places of worship, and offering quick highway access for commuters. Snow removal contract for the season has been paid, so just move in and enjoy. (id:28469)
RE/MAX Boardwalk Realty
101 Halley Street
Ottawa, Ontario
Welcome to your sun-drenched sanctuary in the heart of Barrhaven! This stunning 3-bedroom, 2.5-bathroom executive townhome offers the rare luxury of no immediate rear neighbours, providing a peaceful and private backdrop for your daily life. From the moment you step inside, you'll be greeted by an abundance of natural light reflecting off the gleaming hardwood flooring and a crisp, modern aesthetic thanks to a fresh coat of paint throughout the main level.This home is as reliable as it is beautiful, featuring extensive recent upgrades for total peace of mind. Experience year-round comfort with a brand-new(2025) furnace, air conditioner, and owned hot water tank, complemented by a new roof installed in 2021. The functional layout includes an attached garage with convenient inside entry and spacious bedrooms perfect for a growing family or a home office setup. Perfectly situated near top-rated schools, parks, and the vibrant shopping hubs of Barrhaven, this turn-key property is available immediately. Don't miss your chance to move into a worry-free home that truly shines-book your showing today! EV charger included. (id:28469)
Engel & Volkers Ottawa
571 Remnor Avenue
Ottawa, Ontario
"END UNIT with NO REAR NEIGHBOURS! Welcome to this stylish townhome built by Richcraft, ideally located in highly sought-after Kanata Lakes. This impeccable home is loaded with upgrades, featuring sleek quartz countertops in the modern kitchen and luxury vinyl flooring in the finished basement. The large front porch leads to a sun-drenched main floor boasting 9-foot ceilings, gleaming hardwood, and a contemporary kitchen with stainless steel appliances and a central island. The open-concept living and dining area is brightened further by a dramatic vaulted ceiling. The spacious primary bedroom offers a walk-in closet and an elegant ensuite bath, accompanied by two good-sized secondary bedrooms and a shared full bath upstairs. The fully finished basement provides exceptional bonus space, complete with a cozy gas fireplace, laundry room, 3-piece rough-in, and abundant storage. As an end unit with no rear neighbours, the fully fenced, private backyard sits on a premium, longer lot, offering generous space and exceptional privacy for summer entertaining and family activities. Located within boundaries for top schools (including WEJ, Stephen Leacock Earl of March, and All Saints), you are steps from parks, restaurants, and grocery stores, offering ultimate convenience and luxury living. Book your private showings today!" (id:28469)
Keller Williams Icon Realty
13 Trotting Way
Ottawa, Ontario
Greet your guests in a bright front entry with sidelight windows and tile floor, which sets the tone for this unique layout, radiating charm. Step up to a spacious living and dining room boasting rich hardwood flooring, large windows, and cathedral ceiling, providing tranquil streetscape and back yard views. Recipe for success: A fully renovated kitchen features quartz counters, pot drawers and pantry with pull-outs. The adjacent family room, also with hardwood flooring, accommodates a cozy eating area and boasts a brick fireplace and patio doors, allowing plenty of natural light and easy access to the back yard. Ceramic tile floor in the conveniently located laundry/mud room is extended to the powder room. This area offers easy access to the garage and side yard. Hardwood staircase leads to the second level. Oversized primary bedroom enjoys a walk-in closet, as well as an updated three-piece ensuite bath. Three additional bedrooms are generous in size and offer ample closet space, & the updated four-piece main bath completes this level. The finished lower level significantly increases the living space of this home, offering the perfect area for kids' get-togethers. Huge recreation room will easily accommodate a pool table and gym equipment. The basement houses the utilities and provides plenty of room for storage. An oversized lot, private back yard with deck and pergola, and sought-after crescent location complete the picture. Close proximity to excellent schools, transit, and all the fabulous amenities that Bridlewood has to offer. Don't overlook these recent updates! Fully renovated kitchen, furnace, gas fireplace, fencing on both sides. Flexible possession and competitive price, this home can be owned by you! 24-hrs on offers. (id:28469)
RE/MAX Hallmark Realty Group
1007 Offley Road
Ottawa, Ontario
Introducing an exquisite gem in the world of real estate a truly stunning and highly upgraded home that epitomizes luxury and sophistication nestled in the prestigious neighborhood of Manotick. The main living area is a testament to exquisite taste and contemporary style. Bathed in natural light, the openconcept design seamlessly connects the living room, dining area, and gourmet kitchen, creating an ideal space for entertaining guests or enjoying quality time with family. High-end finishes, such as gleaming hardwood floors, custom lighting fixtures, and extra large windows, add an extra layer of allure to the ambiance. The chef's kitchen is aculinary enthusiast's dream come true with upgraded cabinetry, waterfall island and sleek stainless-steel appliances, elevating the kitchen's functionality and aesthetic appeal. With over $70,000 of beautiful upgrades,this home is less expensive than the model homes. Hot tub, Pool, Gazebo,and shed included. (id:28469)
Innovation Realty Ltd.

