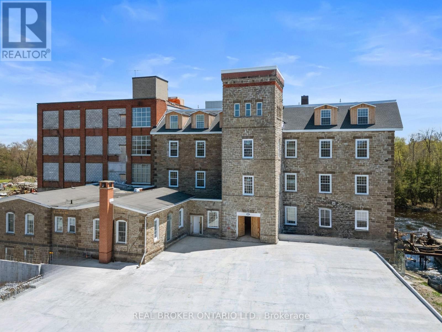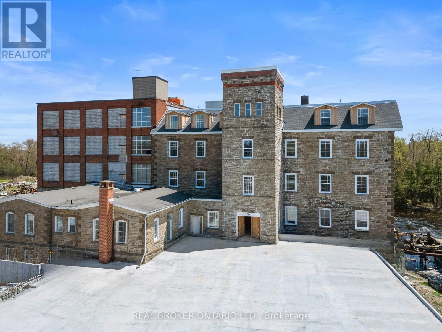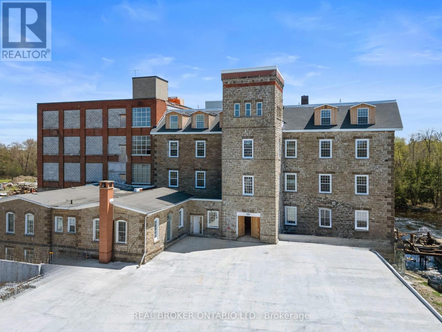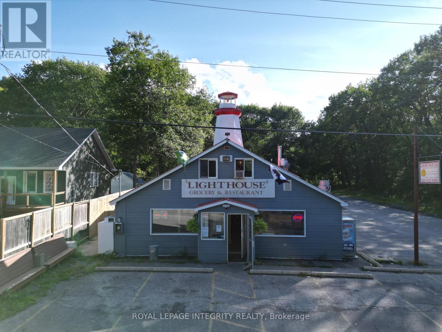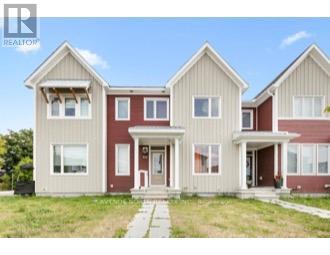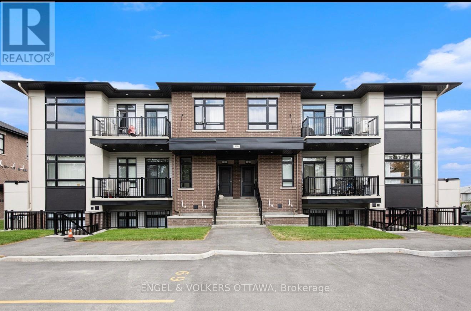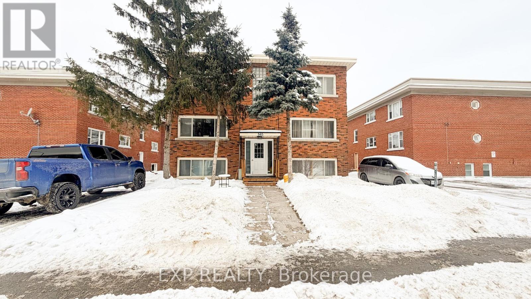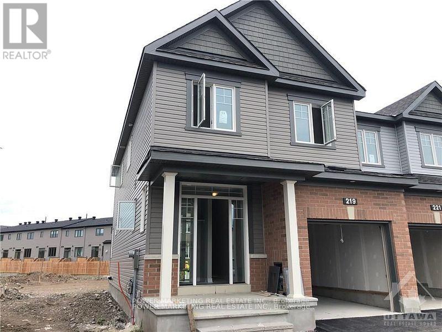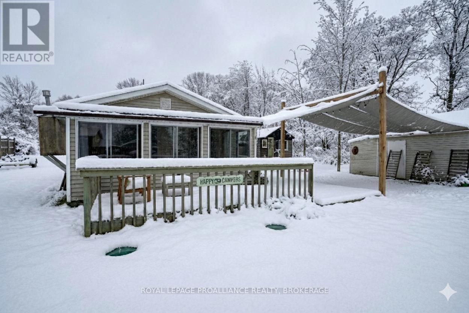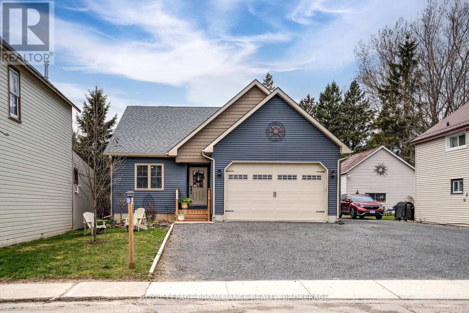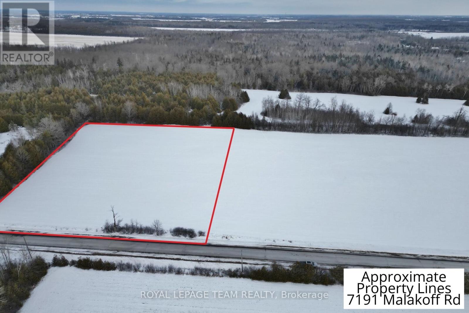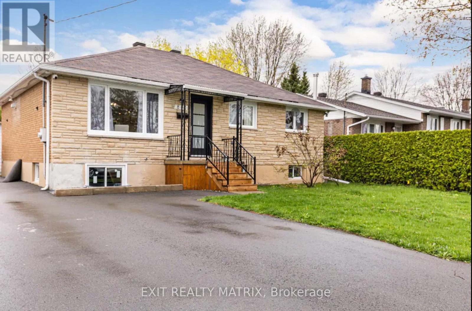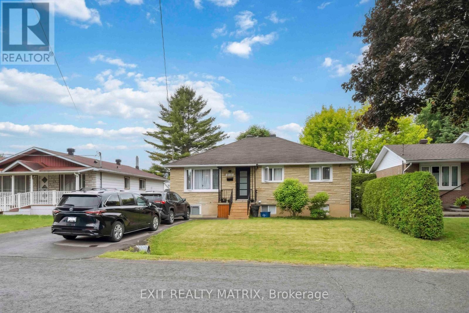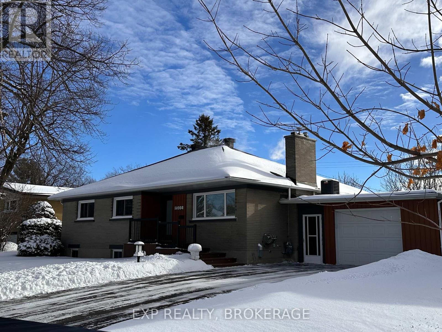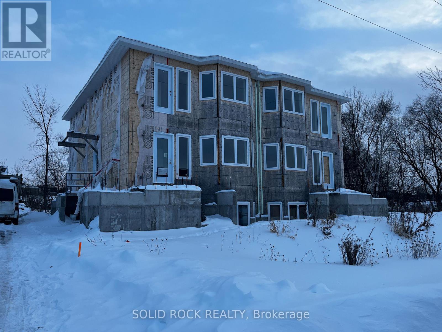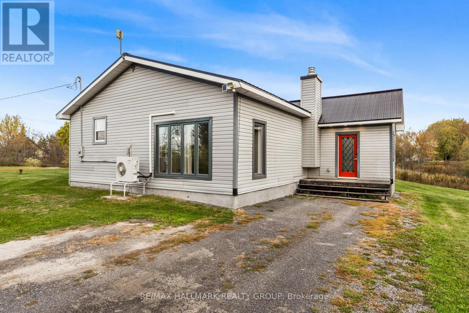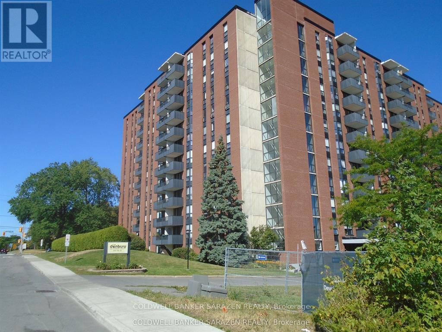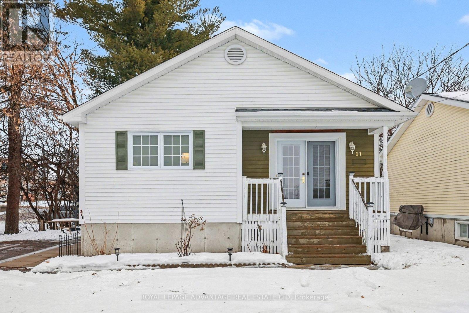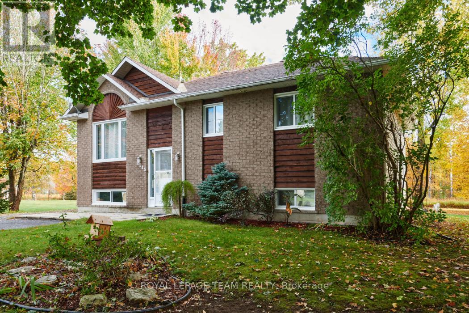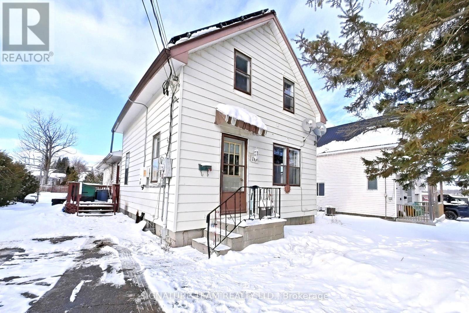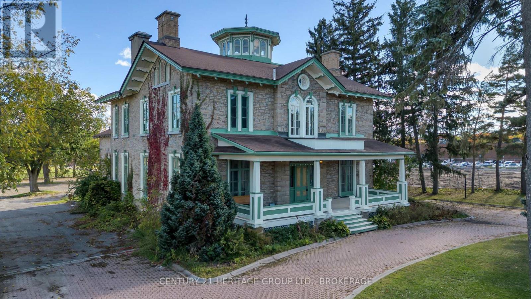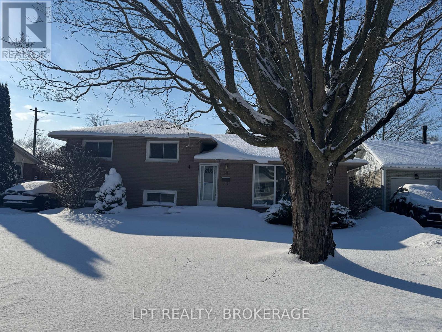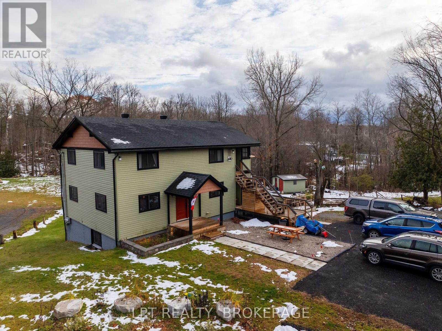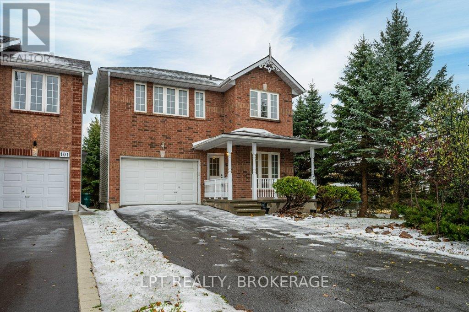310 - 150 Mill Street
Carleton Place, Ontario
Discover a truly unique 2-bedroom apartment in a beautifully restored historic mill on McArthur Island, right in the heart of Carleton Place. Offering approximately 880 sq ft, this one-of-a-kind space blends century character with modern comfort. Exposed brick, original hardwood floors, and soaring ceilings highlight the building's heritage, while large windows bring in abundant natural light and offer a partial view of the Mississippi River.The open living area feels warm and inviting, with a layout that maximizes functional living and flexible furniture arrangements. Two well-sized bedrooms provide comfort and privacy - ideal for working from home, sharing, or creating a guest space. Step outside and enjoy the best of Carleton Place on foot: Bridge Street's shops, cafés, and restaurants, along with scenic riverfront trails and pathways, are all just a short walk away. This is a rare opportunity for those who appreciate history, architecture, and a walkable small-town lifestyle in a sought-after location.Bonus perks: free surface parking for the first year, plus Hydro & Water free for the first 3 months of the lease. (id:28469)
Real Broker Ontario Ltd.
113 - 150 Mill Street
Carleton Place, Ontario
Discover a truly unique 2-bedroom apartment in a beautifully restored historic mill on McArthur Island, right in the heart of Carleton Place. Offering approximately 880 sq ft, this one-of-a-kind space blends century character with modern comfort. Exposed brick, original hardwood floors, and soaring ceilings highlight the building's heritage, while large windows bring in abundant natural light and offer a partial view of the Mississippi River.The open living area feels warm and inviting, with a layout that maximizes functional living and flexible furniture arrangements. Two well-sized bedrooms provide comfort and privacy - ideal for working from home, sharing, or creating a guest space. Step outside and enjoy the best of Carleton Place on foot: Bridge Street's shops, cafés, and restaurants, along with scenic riverfront trails and pathways, are all just a short walk away. This is a rare opportunity for those who appreciate history, architecture, and a walkable small-town lifestyle in a sought-after location.Bonus perks: free surface parking for the first year, plus Hydro & Water free for the first 3 months of the lease. (id:28469)
Real Broker Ontario Ltd.
114 - 150 Mill Street
Carleton Place, Ontario
Discover a one-of-a-kind 1-bedroom apartment in a beautifully restored historic mill on McArthur Island, right in the heart of Carleton Place. This unique space blends century charm with modern comfort, featuring exposed brick and original hardwood floors, and soaring ceilings that highlight the building's heritage. Large windows flood the unit with natural light and offer a partial view of the Mississippi River, adding to the atmosphere and appeal. The open living area feels warm and inviting, while the bedroom provides a comfortable retreat and the layout maximizes functional living. Just steps away, enjoy the vibrant shops, cafés, and restaurants along Bridge Street, along with scenic trails and riverfront pathways - all within easy walking distance. A rare opportunity for those who appreciate history, architecture, and a walkable lifestyle in one of Carleton Place's most sought-after locations. Free surface parking for the first year. Bonus** Hydro and Water free for the first 3 month's of the lease. (id:28469)
Real Broker Ontario Ltd.
655 Bayview Drive
Ottawa, Ontario
Constance Bay mixed-use investment opportunity, located 30 minutes northwest of Ottawa in a high-demand beach community. Vacant and prominently positioned on the main road, and within walking distance to beach access, this property features a 2,500 sq. ft. ground-floor retail space plus a second-floor three-bedroom residential apartment, suitable for residential or office use.The commercial unit is fully built out as a restaurant and bar, including a commercial kitchen with hood fan, ventilation system, and walk-in cooler, plus a second hood and vent at the front of the space. Two renovated bathrooms are in place.Zoning permits a range of retail and office uses, with additional potential for redevelopment into multifamily residential apartments. The property is vacant, allowing an investor or owner-operator to establish market rents or operate their own business.On-site front and side parking, a large rear yard, municipal water connection, and existing septic system complete this flexible investment offering. (id:28469)
Royal LePage Integrity Realty
834 Bascule Place
Ottawa, Ontario
Welcome home to this stunning 3-bedroom, 2.5-bath townhome that checks all the boxes in the heart of Richmond! From the moment you step inside, you'll love the sleek hardwood floors and the stylish, modern kitchen complete with quartz countertops and gleaming stainless steel appliances-perfect for everyday meals or weekend hosting.Need a cozy escape? The charming den opens onto a private balcony, ideal for morning coffee or evening wind-downs. Upstairs, the dreamy primary suite offers a walk-in closet and a ensuite that feels like a daily getaway. Bonus points for second-floor laundry-because convenience matters!The fully finished basement adds incredible flexibility, whether you need a home office, gym, playroom, or movie lounge. And with a spacious double-car garage, parking and storage are never a problem.Set in a vibrant, family-friendly neighborhood close to top-rated schools, scenic bike paths, shopping, and dining, this home delivers the perfect mix of comfort, style, and location. Modern, move-in ready, and ready to impress-this is townhome living at its best! (id:28469)
Avenue North Realty Inc.
A - 390 Rolling Meadow Crescent
Ottawa, Ontario
Located in the vibrant and convenient neighbourhood of Chapel Hill South, this all-on-one-level stacked townhouse offers two bedrooms, two full bathrooms, and one parking space. The unit features a modern kitchen with quartz countertops and an island, an open-concept living and dining area, and a generous balcony off the living room. The primary bedroom includes a walk-in closet and ensuite bathroom, while the second bedroom is well-sized and versatile. Enjoy easy access to parks, playgrounds, and public transportation. (id:28469)
Engel & Volkers Ottawa
1 - 365 Tillbury Avenue
Ottawa, Ontario
Welcome to this quaint and cozy 1-bedroom, 1-bath above-ground lower apartment, perfect for a single professional or couple. The space is bright and welcoming, with plenty of natural light and a comfortable layout that's easy to make your own. Located in a quiet neighbourhood just off Carling Avenue, you'll enjoy close proximity to amenities, restaurants, shops, and public transportation, with easy access to Highway 417 for convenient commuting. This charming unit offers a great balance of comfort and practicality in a desirable location. Tenant only to pay for hydro and hot water tank (aprox $20/month). Laundry located in lower level common area and is coin operated. (id:28469)
Exp Realty
219 Bandelier Way
Ottawa, Ontario
SEMI DETACHED home for rent!!! This house has 4 spacious bedrooms, 2.5baths and second floor laundry. Main floor has open concept layout with large island and useful pantry. Basement is fully finished with large rec room. This home is on a big pie shaped lot and will be backing onto future commercial plaza. Be the first one to live in this new home! (id:28469)
Power Marketing Real Estate Inc.
C - 356 Driscoll Road
Frontenac Islands, Ontario
Charming three-season island cottage featuring two bedrooms and one bathroom, perfect for a relaxing getaway. Enjoy outdoor living with a dining area, summer fire-pit, and a detached two-car garage converted into a fun games room. Located just minutes from the public boat and kayak launch, offering easy access to explore the St. Lawrence River. Howe island features a close-knit community with its own fire station, park, and baseball field, plus two ferries to the mainland-one running 24/7. Located conveniently between Gananoque and Kingston you're never far from for shopping, dining, and amenities. Recent updates include new pine ceilings, flooring, kitchen cabinets, updated bathroom shower, newer propane appliances, and upgraded wiring. Powered by solar panels with battery storage and backup generator. A fantastic opportunity to own a well-maintained island retreat (id:28469)
Royal LePage Proalliance Realty
1086 Prince Street
Lansdowne Village, Ontario
Welcome to this charming 3-bedroom, 2.5-bathroom home nestled in the heart of the village of Lansdowne. Built in 2019, this thoughtfully designed home blends quality craftsmanship with timeless charm. Step inside to an inviting open-concept main floor featuring vaulted ceilings in the spacious living room, a stunning kitchen with a large island, and a convenient dining area perfect for everyday living and entertaining. The living room features a pellet stove that not only provides ambiance but a beautiful focal point for the home. Just off the living room, enjoy the cozy sun-room that opens to the back deck complete with a gazebo, ideal for relaxing or hosting. The home has a generous amount of storage including a walk-in pantry and a large mudroom with extra cupboards. The primary bedroom is a peaceful retreat with a walk-in closet, private vanity room, and a luxurious ensuite with a double vanity. The fully finished basement has another bedroom, a half bathroom, a large family room perfect for movie nights as well as a bar area. There is also an extra storage room as well as a full utility room. Outside, enjoy your own private oasis with an in-ground heated saltwater pool. The home also has an attached 1.5 car garage. This property is a perfect blend of comfort, style and functionality - ready to welcome its next owners. (id:28469)
Royal LePage Proalliance Realty
7191 Malakoff Road
Ottawa, Ontario
Discover the perfect setting for your custom dream home on this exceptional 2.76-acre building lot, nestled just outside the charming village of North Gower and minutes from the historic Rideau River. Backing onto tranquil greenspace with no rear neighbours, this property offers rare privacy and a peaceful connection to nature, where birdsong and local wildlife become part of everyday living. Imagine waking up to sweeping countryside views, sipping your morning coffee as the sun rises over open fields, and ending your days under star-filled skies. This expansive lot provides the space and serenity to design a home that truly reflects your lifestyle-whether that's a modern retreat, a country estate, or a cozy family haven. Outdoor enthusiasts will love the quick access to the Rideau River, offering endless recreational opportunities including kayaking, boating, fishing, swimming, and paddle boarding. Enjoy the best of both worlds with a quiet rural setting, while remaining just minutes from the thriving town of Kemptville, where you'll find shopping, dining, and everyday amenities. A quick and convenient commute to Ottawa makes this an ideal location for those seeking tranquility without sacrificing accessibility. An added bonus: two side-by-side lots are available, perfect for friends or family who dream of building close together while still enjoying ample space and privacy. Opportunities like this are rare-secure your piece of countryside paradise and start planning the life you've always envisioned. Please do not walk the land without an Agent present. (id:28469)
Royal LePage Team Realty
A - 848 Willow Avenue
Ottawa, Ontario
SHORT TERM LEASE OPTION OF 6 MONTHS OR MORE - Welcome to 848 Willow Ave Upper Unit, a beautifully renovated fully furnished 3-bedroom, 1-bathroom upper-level bungalow offering all utilities included for a hassle-free lifestyle. The open-concept layout has been completely redesigned, seamlessly connecting the bright living room, dining area, and modern kitchen with updated cabinetry and a spacious island. A built-in laundry area adds everyday convenience, while the generously sized bathroom features a double-sink vanity perfect for busy mornings. Step outside to enjoy your private backyard space, ideal for relaxing or entertaining. Located in a peaceful family-friendly neighborhood, you're just minutes from Place d'Orléans Mall, Petrie Island, and have easy access to Downtown Ottawa for shopping, dining, and outdoor adventures. This move-in-ready upper-level home combines style, comfort, and location. Flooring: Hardwood. (id:28469)
Exit Realty Matrix
B - 848 Willow Avenue
Ottawa, Ontario
SHORT TERM LEASE OPTION OF 6 MONTHS OR MORE - Fully furnished and all-inclusive, this beautifully renovated 3-bedroom, 1-bathroom lower-level bungalow unit offers modern comfort and convenience in one package. Enjoy a bright open-concept layout with high-end flooring, a spacious living and dining area, and a modern kitchen featuring updated cabinetry, a large countertop, and in-unit laundry. The upgraded bathroom adds a stylish touch, while a private entrance and driveway parking for two vehicles provide added convenience. Located in a quiet, family-friendly neighborhood just minutes from Place d'Orléans Mall and Petrie Island, with quick access to Downtown Ottawa, Parliament Hill, and the Rideau Canal. Stylish, fully equipped, and move-in ready, this home is the perfect blend of comfort, value, and location. (id:28469)
Exit Realty Matrix
1502 Farnsworth Avenue
Ottawa, Ontario
Beautifully updated 3+1-bedroom, 2-bath bungalow tucked away in the sought-after Alta Vista neighbourhood. Step inside to a bright, warm and inviting living room featuring hardwood floors, a cozy gas fireplace, and large windows that flood the space with natural light. The dining room is perfectly sized for family meals and offers direct access to the elegant and modern kitchen. This home has seen many thoughtful updates, including a kitchen with appliances, both bathrooms, refreshed basement (with new windows), updated flooring throughout, new lighting, interior and exterior doors, dual patio doors, new front and back decks, and updated siding around the garage. Outside, you'll find a generous backyard offering plenty of room to garden, play, or simply relax. With its blend of charm, updates, and potential, this property is a fantastic opportunity in a highly desirable location close to schools, parks, and shopping. (id:28469)
Exp Realty
6758 Rocque Street
Ottawa, Ontario
Land Assembly Opportunity in Orleans! Side by side Development parcels being sold together on a dead end street only 700 metres to the LRT station at Place D'Orleans! Location is also walkable to the shops and resteraunts on St. Joseph Blvd. Next to the Orleans Tennis club andBilberry Creek this fantastic location has a current zoning (per GeoOttawa) of R4A[2641]. Existing structure is a partially constructed sixplex.Come and see the potential of this property for yourself. Sold Under Power of Sale, Sold as is Where is. Seller does not warranty any aspects ofProperty, including to and not limited to: sizes, taxes, or condition. Do not walk the property without booking an appointment. (id:28469)
Solid Rock Realty
2015 Adanac Road
The Nation, Ontario
2.7 ACRE OF PRIVACY!!! Welcome to 2015 Adanac Road; this immaculate 2 bedroom, 1 bathroom custom bungalow is located on 2.7 of an acre of privacy while being located ONLY 45 min away from Ottawa. Exterior featuring a quality & prestigious black metal roof & a convenient detach garage. This property features a spacious open concept eat in kitchen with plenty of cabinets, a convenient island breakfast bar and stainless steel appliances. Beautiful & bright patio doors in the dining area that leads to a side deck/interlock gazebo area. Bright, south facing living room with air tight wood stove. 2 good sized bedrooms, laundry area combined with full bathroom. BOOK YOUR PRIVATE SHOWING TODAY!!! (id:28469)
RE/MAX Hallmark Realty Group
414 - 2951 Riverside Drive N
Ottawa, Ontario
Large 3 bedrooms... 2 bathrooms 1289 sq.ft...Parquet flooring.. Lots of upgrades...must be seen to be appreciated on the upscale trims and hardwood doors and frames..Large windows allowing bright sun filled room, large remodeled kitchen top of the line cabinets..all new appliances,crystal chandeliers.All special assessments paid in full.Facing South...LAUNDRY ROOM ON EACH FLOORS.. (id:28469)
Coldwell Banker Sarazen Realty
11 Queen Street
Perth, Ontario
This adorable bungalow, built in 2006, sits in the heart of Perth on a cul-de-sac - an ideal opportunity for investors, first-time buyers, or retirees seeking comfortable and low-maintenance living. Enjoy true one-level living, perfect for anyone wanting everything conveniently on one floor. This freshly painted interior offers a spacious, open-concept kitchen and dining area offer plenty of room to cook and gather, complete with included appliances and a natural gas cooking stove.The bright living room is the perfect place to unwind, offering a warm and inviting atmosphere. There are two bedrooms, including a generous primary with a double closet. The 4-piece main bathroom conveniently incorporates a laundry area, keeping everything close at hand.The lower level offers fantastic potential-already equipped with a rough-in for a second bathroom and a propane stove for cozy comfort. With room to create an additional bedroom, bathroom, and family room, this space could easily expand your living area. Outside, enjoy maintenance-free vinyl siding, shingles replaced in 2022, a garden shed for storage, and a small deck/gazebo area perfect for soaking up the summer months. Located just minutes from all of Perth's amenities, this property is truly a wonderful place to call home! (id:28469)
Royal LePage Advantage Real Estate Ltd
1115 Des Cerisiers Street
Clarence-Rockland, Ontario
An incredible opportunity to own a piece of paradise in tranquil Forest Hill! A low traffic and quiet street full of friendly neighbours, 1115 Des Cerisiers showcases incredible curb appeal, a tree lined property for privacy, and generous lot size for backyard enjoyment. This updated home features piles of upgrades, and many luxury features, with exceptional renovation work and high end finishes. A customized layout features a gorgeous open kitchen with tile flooring, granite counter tops, stainless steel appliances, in floor heating, solid wood flush cabinetry w/crown moulding, and under mount lighting. Open living room is bright and pristine, with neutral paint throughout. Two bedrooms up, hardwood floors throughout. Modified extra large primary suite feels like a private retreat, with California walk through closet, and exceptional luxurious five piece bathroom. Simply stunning. Second bathroom also spares no expense, showcasing upscale materials and additional niche blocks. Downstairs enjoy a large, warm toned rec room, full bedroom, large office/flex room, and generous laundry/storage/utility room. Overall a very well designed, functional lower level. (id:28469)
Royal LePage Team Realty
10 Meadow Street
Whitewater Region, Ontario
Well-maintained duplex offering two self-contained units, each with its own kitchen and full bathroom. This versatile property includes a total of 4 bedrooms and 2 full baths, making it an excellent opportunity for investors, owner-occupiers, or multi-generational living. The separate dwelling units provide privacy and flexible living arrangements. Located on a quiet dead-end street, the property is connected to municipal water and sewer and is within walking distance to local amenities and the Muskrat Lake public boat launch. Additional features include a durable metal roof and 200-amp electrical service in front unit and 100-amp panel for back unit (one hydro meter). A great bonus, recently installed solar panels help reduce your utility costs. A solid investment opportunity in a convenient and desirable location. (id:28469)
Signature Team Realty Ltd.
389 King Street
Gananoque, Ontario
Step into a rare and remarkable opportunity in the very heart of Gananoque. Prominently positioned on high-visibility King Street, this iconic Victorian landmark offers over 4,900 sq. ft. of character-rich space on an expansive -acre lot, just minutes from the 401 corridor connecting Toronto and Ottawa. This is more than a property - it's a canvas for visionaries. Entrepreneurs, creatives, and investors alike will recognize the exceptional flexibility this building provides. With zoning that supports a wide array of commercial uses, it's ideally suited for a gallery, café, studio, boutique office, or heritage-style inn. For professionals such as designers, therapists, or consultants, the opportunity to seamlessly blend living and working in an inspiring, historic setting is truly unique. Beyond its timeless architecture, the property offers significant upside. The generous lot allows for future expansion, including the potential for a multi-unit residential addition at the rear - a rare advantage in such a central location. Add in constant exposure from steady traffic, deep community roots, and undeniable curb appeal, and the investment potential becomes unmistakable.389 King Street is where heritage meets possibility - a place to build, create, and invest with purpose. This is your opportunity to make a lasting mark in Gananoque and begin something truly exceptional. (id:28469)
Century 21 Heritage Group Ltd.
14 Herchmer Crescent
Kingston, Ontario
Discover a move-in ready side-split in Kingstons sought-after Calvin Park neighbourhood, where mature trees and a quiet crescent set the stage for comfortable family living. This three-bedroom, two-bath home offers well-appointed interior space and sits on a generous, fully fenced lot ideal for outdoor gatherings or future garden projects.Step inside to find a bright main level with large windows that fill the space with natural light. The 4-piece bathroom features a convenient walkthrough to the primary bedroom, while two additional upstairs bedrooms provide flexibility for a home office or hobby room. The lower level presents in-law suite potential, with ample room for a secondary living area, full bath, private entrance. Just a short walk to local schools, St. Lawrence College, shopping plazas, and public transit, this home balances turnkey convenience with plenty of opportunity to add your personal touches. Updates; Owned HWT 2020, Attic insulation 2017, Asphalt Shingles 2018, refreshed lower living room with recessed lighting 2022, basement windows 2022. (id:28469)
Lpt Realty
1857 Crow Lake Road
Frontenac, Ontario
Discover a beautifully renovated property that delivers both an impressive income opportunity and an exceptional place to call home. This outstanding 3-unit residence combines modern comfort with the natural charm of its surroundings. Located in the peaceful Crow Lake community, you're just steps from the public beach and boat launch-perfect for outdoor enthusiasts or anyone seeking a tranquil setting.Conveniently positioned, the property is only 15 minutes from Sharbot Lake and 20 minutes from Westport, ensuring easy access to shopping, dining, and entertainment.No detail has been overlooked in the complete transformation of this building. Updates include new insulation in the walls, floors, and attic; brand-new bathrooms (each with in-unit washer/dryer); new drywall, roofing, shingles, windows, kitchens, plumbing, and electrical systems. Additional thoughtful upgrades-such as gas fireplaces, storage areas, raised garden beds, and more-enhance the overall appeal.Each of the three spacious 2-bedroom units features a private enclosed porch and its own separate entrance, offering excellent privacy. Every unit also benefits from its own propane tank, hot water tank, and hydro meter, ensuring convenience and independent utilities.Two outbuildings provide extra versatility-a 26'2" x 8'4" bunkie and a 12'7" x 17' shed with a walk-in ramp-ideal for storage, hobbies, or creative use.Whether you plan to rent all units, occupy one yourself, or enjoy a personal summer retreat, this property offers remarkable flexibility and value. Bell Fibe is being installed. Don't miss the chance to enjoy lakeside living paired with a smart investment. (id:28469)
Lpt Realty
99 Dalgleish Avenue
Kingston, Ontario
Discover this two-storey home on Kingston's desirable east side, 99 Dalgleish just minutes from CFB Kingston and local amenities. With 3 spacious bedrooms, 3.5 baths and a bright, open floor plan, it's move-in ready yet offers plenty of opportunity to tailor finishes and décor to your taste. The foyer opens to a spacious living room warmed by a cozy fireplace and large windows that flood the space with natural light. A well-appointed kitchen and adjacent dining area overlook the private deck-ideal for morning coffee or entertaining. Three generous bedrooms, including a primary suite with a 4-piece ensuite, offer comfortable privacy. An additional full bath serve family and guests, all finished with classic fixtures awaiting your personal updates.The fully finished walk-out basement adds versatile square footage-a large rec room and the 4th bathroom. Outside, enjoy a corner lot with a paved driveway leading to a double garage, plus a spacious, private yard ready for landscaping ideas. This great house is awaiting it's next family to call it home! (id:28469)
Lpt Realty

