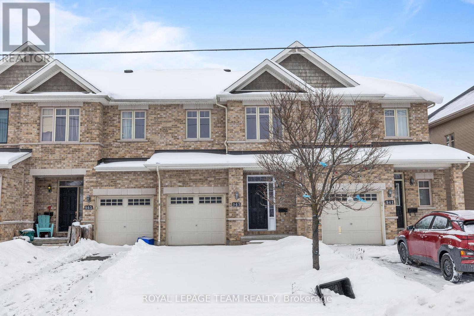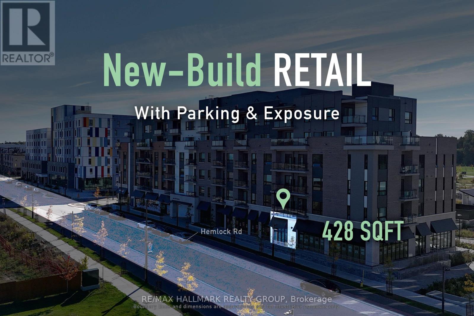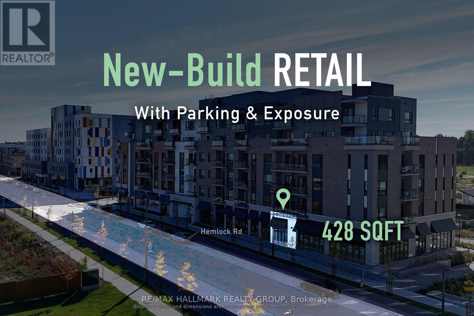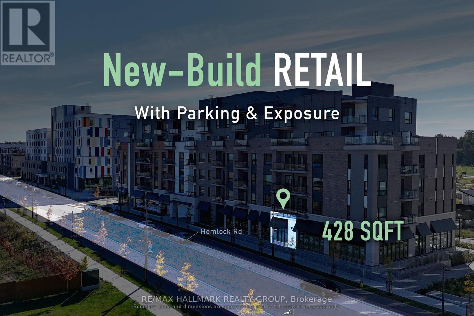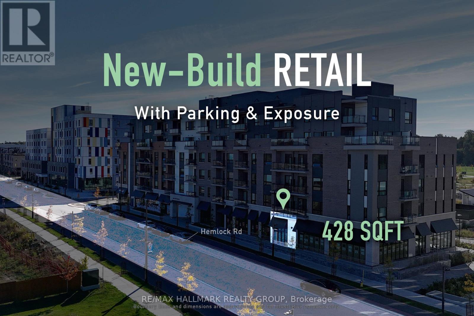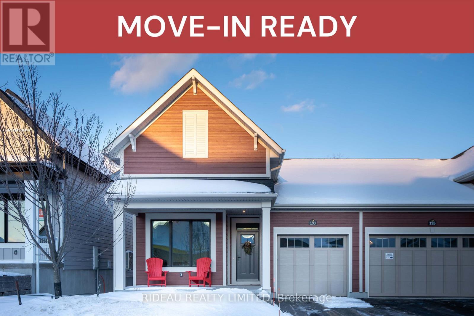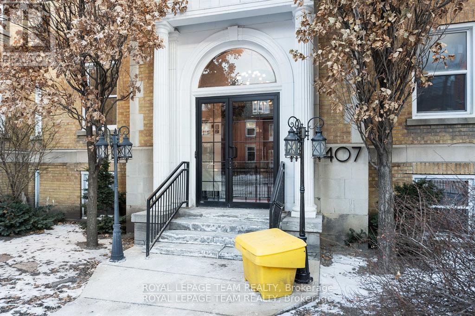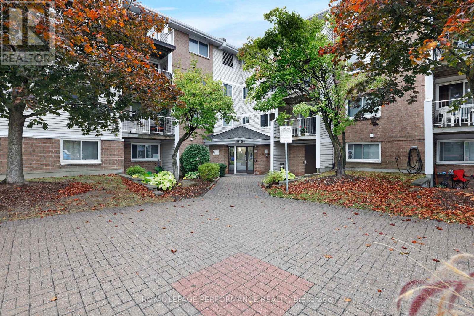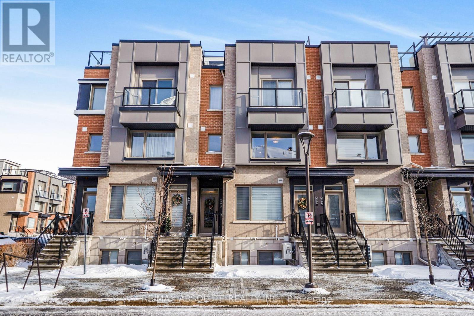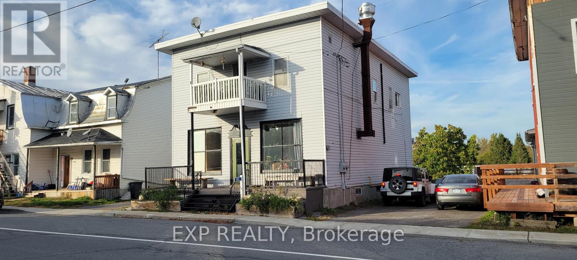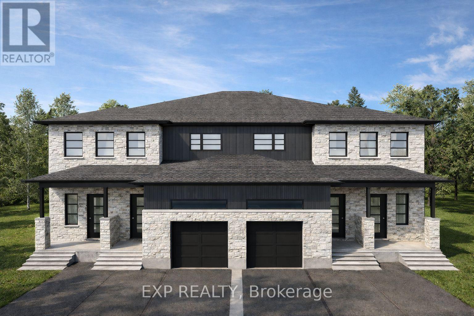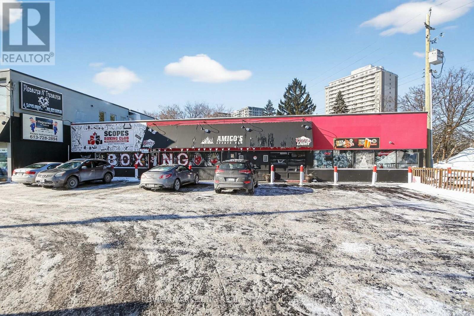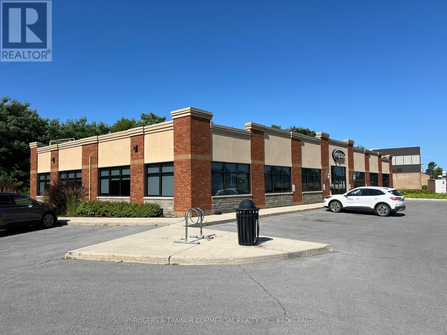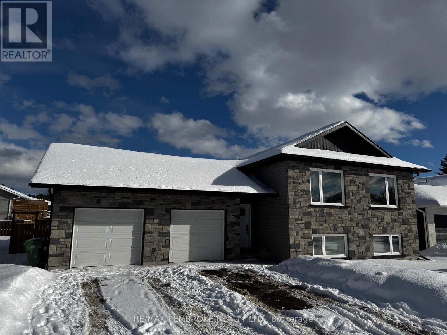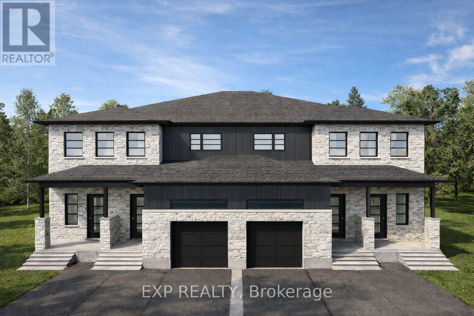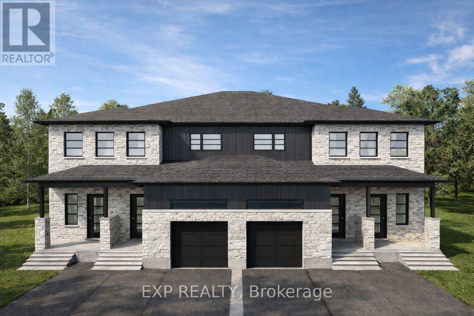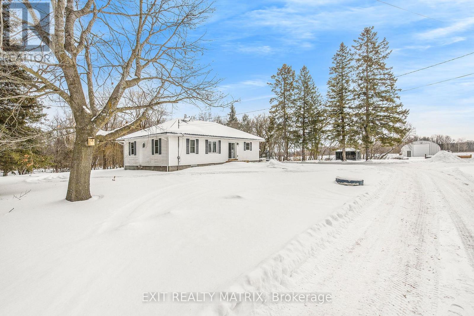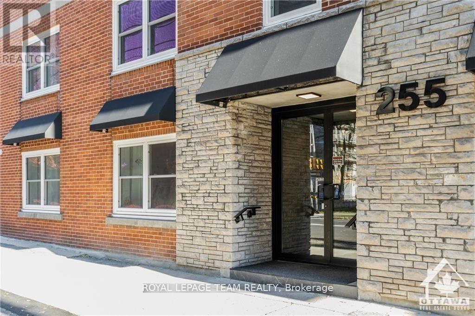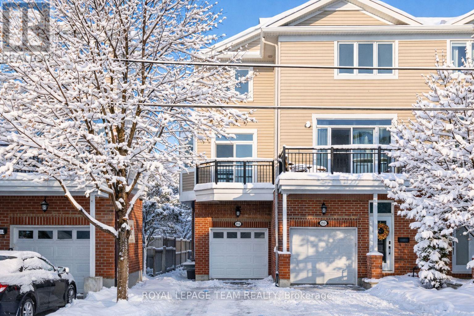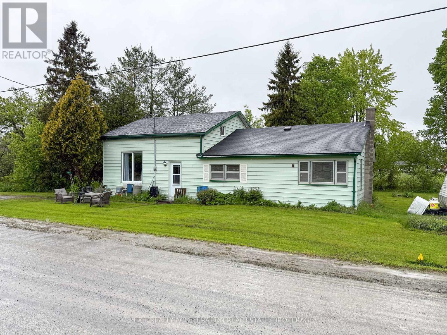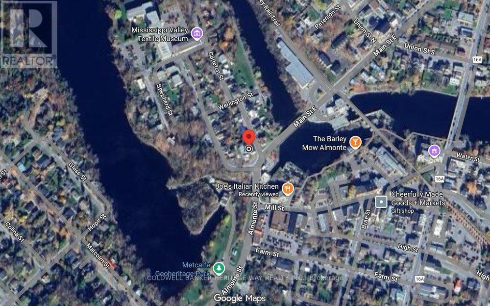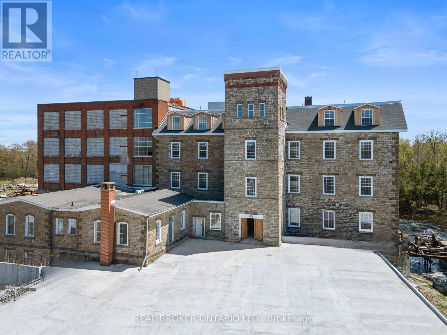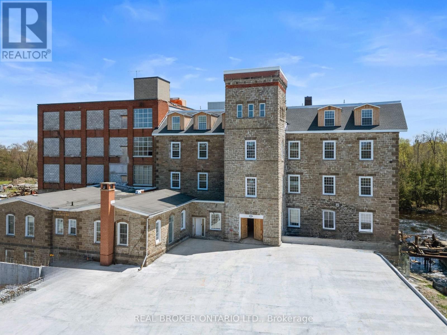943 Klondike Road
Ottawa, Ontario
Welcome to this inviting 1,556 sq. ft. (MPAC) mid-unit townhome nestled in the heart of the family-friendly Morgan's Grant community in Kanata North.This well-designed home offers three spacious bedrooms and a practical kitchen complete with a walk-in pantry, perfectly suited for everyday family living. The fully finished, bright basement with a gas fireplace provides a versatile space for a family room, play area, or home office.Families will appreciate the walking distance to schools and nearby parks, as well as easy access to trails, playgrounds, and green spaces. Conveniently located close to shopping, restaurants, recreation centres, and essential amenities, the home also offers excellent access to transit and major roadways.Located near Kanata North's high-tech employers, this home is ideal for families and professionals seeking space, comfort, and a connected community. (id:28469)
Royal LePage Team Realty
11 - 1340 Hemlock Road
Ottawa, Ontario
Position your business in the fast-growing Wateridge Village at 1340 Hemlock Rd., a prime 428 sq. ft. ground-level retail space in a newly constructed mid-rise residential building. Located in the heart of a master-planned community with thousands of new homes, this unit offers direct access to a built-in customer base and growing foot traffic. The building is anchored by recognized, service-oriented tenants including Pharmasave, Circle K, and Dentistree Family Dental Clinic, with Phintopia Coffee & Tea and Club Pilates contributing to daytime foot traffic and neighbourhood activity. This complementary tenant mix positions the property as an emerging convenience and service hub within a vibrant and expanding residential neighbourhood. Ideal for service-based businesses, boutique retailers, or professional offices seeking to establish a presence in a growing community. Brochure located just below the Property Summary section. Please contact Sarah Sleiman for all listing questions, 613-979-6161, s.sleiman@drmrealesate.ca (id:28469)
RE/MAX Hallmark Realty Group
11 - 1340 Hemlock Rd Road
Ottawa, Ontario
FOR LEASE: Position your business in the fast-growing Wateridge Village at 1340 Hemlock Rd., a prime 428 sq. ft. ground-level retail space in a newly constructed mid-rise residential building. Located in the heart of a master-planned community with thousands of new homes, this unit offers direct access to a built-in customer base and growing foot traffic. The building is anchored by recognized, service-oriented tenants including Pharmasave, Circle K, and Dentistree Family Dental Clinic, with Phintopia Coffee & Tea and Club Pilates contributing to daytime foot traffic and neighbourhood activity. This complementary tenant mix positions the property as an emerging convenience and service hub within a vibrant and expanding residential neighbourhood. Ideal for service-based businesses, boutique retailers, or professional offices seeking to establish a presence in a growing community. Brochure located just below the Property Summary section. Please contact Sarah Sleiman for all listing questions, 613-979-6161, s.sleiman@drmrealesate.ca (id:28469)
RE/MAX Hallmark Realty Group
11 - 1340 Hemlock Road
Ottawa, Ontario
Position your business in the fast-growing Wateridge Village at 1340 Hemlock Rd., a prime 428 sq. ft. ground-level retail space in a newly constructed mid-rise residential building. Located in the heart of a master-planned community with thousands of new homes, this unit offers direct access to a built-in customer base and growing foot traffic. The building is anchored by recognized, service-oriented tenants including Pharmasave, Circle K, and Dentistree Family Dental Clinic, with Phintopia Coffee & Tea and Club Pilates contributing to daytime foot traffic and neighbourhood activity. This complementary tenant mix positions the property as an emerging convenience and service hub within a vibrant and expanding residential neighbourhood. Ideal for service-based businesses, boutique retailers, or professional offices seeking to establish a presence in a growing community. Brochure located just below the Property Summary section. Please contact Sarah Sleiman for all listing questions, 613-979-6161, s.sleiman@drmrealesate.ca (id:28469)
RE/MAX Hallmark Realty Group
11 - 1340 Hemlock Road
Ottawa, Ontario
FOR LEASE: Position your business in the fast-growing Wateridge Village at 1340 Hemlock Rd., a prime 428 sq. ft. ground-level retail space in a newly constructed mid-rise residential building. Located in the heart of a master-planned community with thousands of new homes, this unit offers direct access to a built-in customer base and growing foot traffic. The building is anchored by recognized, service-oriented tenants including Pharmasave, Circle K, and Dentistree Family Dental Clinic, with Phintopia Coffee & Tea and Club Pilates contributing to daytime foot traffic and neighbourhood activity. This complementary tenant mix positions the property as an emerging convenience and service hub within a vibrant and expanding residential neighbourhood. Ideal for service-based businesses, boutique retailers, or professional offices seeking to establish a presence in a growing community. Brochure located just below the Property Summary section. Please contact Sarah Sleiman for all listing questions, 613-979-6161, s.sleiman@drmrealesate.ca (id:28469)
RE/MAX Hallmark Realty Group
133 Shelter Cove Drive
Westport, Ontario
MOVE IN READY -- CATARAQUI SEMI - by award winning Land Ark Homes. Move in READY for SPRING 2025. Over $16,000 in FREE UPGRADES. NetZero Ready construction makes this the Tesla of building standards. Environmentally responsible, aesthetically beautiful & efficient to operate. Offers a perfect flow indoors and out. Easy living defined with 2+1 beds and 2+1 baths with hardwood throughout the main floor. Primary bedroom offers a 4-piece ensuite as well as a walk-in closet. The convenient main floor laundry/mud room is adjacent to the kitchen and single car garage. This is a premium lot offering a fully finished walkout basement. Discover Westport lifestyle with nature trails, nearby golf, winery, all from your home. (id:28469)
Rideau Realty Limited
5 - 407 Elgin Street
Ottawa, Ontario
Welcome to 407 Elgin St. Enjoy living in this newly renovated apartment with high-end finishes. Located in one of Ottawa's landmark buildings, this spacious 1 bedroom, 1 bathroom apartment is close to all the available amenities of The Golden Triangle and the downtown core. This apartment features high ceilings and large windows. A spacious bedroom and cozy living area with refinished hardwood floors. A marble tiled bathroom and updated kitchen, with stainless steel appliances complete this charming apartment. A secure building close to the police station with surveillance and a gate for added security. The laundry machines are card-operated and shared in the building. This is a low-rise building with no elevator. Tenant pays Hydro and Internet. Parking may be available underground $200/month. Street parking permits may be available through the city. To apply, please provide the rental application, photo ID, proof of income, and credit report. Available immediately. Minimum 1 year lease. (id:28469)
Royal LePage Team Realty
412 - 280 Brittany Drive
Ottawa, Ontario
Light and bright top level 1 bed, 1 bath condo in a low-rise building with fabulous amenities! Nature lovers will love the beautiful view of the trees. For those who love to be active, just steps away is the recreation centre which includes an indoor pool, racquet courts, and equipped exercise room are sure to please. Other amenities also included are an outdoor pool, tennis courts and a lovely walking path circling two ponds, each with a fountain. Carpet-free living spaces make cleaning a breeze. Convenient in-suite laundry means saying goodbye to that laundromat. Handy breakfast bar between the Kitchen and Living area makes entertaining fun & easy. The primary bedroom features a spacious walk-in closet. Enjoy your morning coffee or after work aperitif on your cozy balcony with a beautiful view of the tree tops. Gorgeous in the fall! Other room measurement is the walk-in closet in the Bedroom. Public transit is close by, as is shopping, dining, The Montfort hospital, schools, government offices, and coffee shops. Parking available through Property Manager at an additional $50/month.Just 10 minutes to downtown! Want to take a peek? Your new home is calling you. (id:28469)
Royal LePage Performance Realty
605 Makwa Private
Ottawa, Ontario
This upper unit stacked townhouse has it all and is priced to sell quickly - don't miss this one! Step inside to an inviting entry that leads to the second floor, featuring laminate flooring and an open-concept main level with a bright living and dining area. Large windows flood the space with natural light, while the stunning kitchen showcases granite countertops and stainless steel appliances. The third level offers two well-sized bedrooms, a full bathroom, and the convenience of a laundry room on the same floor. Enjoy your private balcony or unwind on your expansive rooftop terrace with western exposure, offering abundant afternoon and evening sun - perfect for entertaining or relaxing. Ideally located near Montfort Hospital, Ottawa River bike paths, Beechwood Village, St. Laurent Shopping Centre, Gloucester Centre, Blair LRT Station, Costco, NRC, CSIS, CSE, CHMC, and more. This home won't last - act fast! (id:28469)
RE/MAX Absolute Realty Inc.
1085 Labrosse Street
Hawkesbury, Ontario
Prime commercial opportunity in the heart of St-Eugène. Situated on a 0.2-acre lot, this property offers outstanding visibility and accessibility within a growing, highly engaged rural community. Its strategic location is enhanced by its immediate proximity to the brand-new community centre-a vibrant hub hosting regular events, meetings, music nights, and local activities year-round.The property also features a two-bedroom apartment on the upper level, offering excellent potential for owner occupancy, staff accommodation, or additional rental income, adding versatility and long-term value to the investment.The area is further supported by nearby attractions including a popular local taproom with ongoing events, an active snowmobile trail network, and direct access to cross-country skiing and the Trans-Canada Trail at the St-Eugène Pavilion, just steps away.Directly across the street, the township park generates consistent foot traffic and features a splash pad, playground, baseball diamond, covered skate park, and both indoor and outdoor skating facilities. This combination of recreational amenities ensures steady movement and visibility throughout all seasons.Available immediately, this property represents an excellent opportunity for an owner-operator or investor seeking to establish or expand a business in a close-knit, active, and evolving community. (id:28469)
Exp Realty
B - 452 Falcon Lane
Russell, Ontario
AVAILABLE FOR MAY ONWARDS OCCUPANCY! Be the first to move into this BRAND NEW, never-lived-in lower-level 3 bedroom, 2 bathroom unit in the family-friendly community of Russell. Offering 1,455 sq/ft of finished living space, this bright apartment features a modern open-concept design with a spacious living/dining area and a stylish kitchen with all appliances included. All three bedrooms are generously sized with excellent closet space, ideal for families or a home office layout. Additional features include in-unit laundry (washer & dryer), central A/C, and two driveway parking spaces in a shared driveway. Snow removal is included, making winter maintenance simple. Located close to parks, schools, trails, and everyday amenities, with an easy 25 minute commute to Ottawa. Tenant pays $2,200/month + Hydro + Water/Sewer. (id:28469)
Exp Realty
858 Merivale Road
Ottawa, Ontario
Exceptional opportunity to acquire a large, well-established (over 30 years!) bar and restaurant in a high-traffic, highly visible location on Merivale Road. This spacious venue features a full-service bar, ample dining and seating areas, and a versatile layout ideal for dine-in service, nightlife, private events, and live entertainment. Situated in a vibrant commercial corridor surrounded by retail, offices, and dense residential neighbourhoods, the location benefits from strong daily traffic and excellent exposure. This large space is approx. 4000 sqft $10600/month including HST! Well equipped with commercial kitchen facilities and bar infrastructure, offering tremendous potential for experienced operators or new concepts. Plenty of on-site and nearby parking with easy access to major routes and public transit. Several parties per months for different groups like Salsa Dance, Boxing groups and more! A rare chance to own a sizable hospitality business in one of Ottawa's busiest and most established commercial districts. All existing chattels and equipment included. (id:28469)
Power Marketing Real Estate Inc.
644 Dalton Avenue
Kingston, Ontario
This beautiful office space will be available for lease starting May 1st, 2026. Listed at $19.50 psf Net, this nicely finished office space is in move-in condition. The space is 7,516 sq. ft. and is zoned M.389, with permitted uses including business/professional offices, laboratories, animal hospitals and restaurants. With convenient access to the 401 and Sir John A. MacDonald Blvd., this property is well-located and central to every market in Kingston. There is ample parking available. Additional Rent estimated at $12.55 psf. (id:28469)
Rogers & Trainor Commercial Realty Inc.
Right At Home Realty
117 Chad Street
Petawawa, Ontario
Well built 4 year old home with two 3 bedroom 1 bathroom units; each with a garage bay and its' own laundry room. The home has an ICF foundation, triple glazed windows and a fully fenced yard including deck at rear door. Automatic garage door openers for both garage doors. Legal secondary dwelling lower unit has a clean and quiet tenant paying $2,100 per month plus utilities. Plenty of amenities are within walking distance including grocery stores, parks, restaurants and schools. (id:28469)
RE/MAX Pembroke Realty Ltd.
452 Falcon Lane
Russell, Ontario
Ready for MAY OCCUPANCY! Be the first to enjoy this never-occupied, BRAND NEW main floor 2 bed, 2 bath home in the welcoming community of Russell - complete with 3 parking spots, backyard and garage. With 1,367 sq/ft of stylish living space, you'll love the open layout, spacious living/dining area and sleek kitchen featuring all appliances. The primary bedroom includes its own ensuite, while the second bedroom offers cheater ensuite access. Extras include washer/dryer in unit, central A/C, garage parking + 2 driveway spaces, and private backyard use. Snow removal and lawn maintenance included, so you can enjoy hassle-free living. Conveniently located minutes to schools, parks, trails, and local shops and only 25 minutes to Ottawa.Tenant pays $2,600/month + Hydro + Water/Sewer. Not to be missed for those looking to call Russell home! (id:28469)
Exp Realty
A - 452 Falcon Lane
Russell, Ontario
AVAILABLE FOR MAY OCCUPANCY! Move into this BRAND NEW, never-lived-in upper-level 3 bedroom, 2 bathroom unit in the heart of Russell. Offering an impressive 1,807 sq/ft of bright, modern living space, this quality-built unit features a spacious open-concept layout with a generous living and dining area, plus a contemporary kitchen with all appliances included. All three bedrooms are generously sized, including a primary suite with a walk-in closet and 4-piece ensuite. The second bedroom offers cheater ensuite access to the 3-piece bathroom, adding extra comfort and convenience. Additional highlights include in-unit laundry (washer & dryer), central A/C, and two driveway parking spaces. Lawn care and snow removal are included for easy, maintenance-free living. Set in a welcoming, family-friendly neighbourhood close to parks, schools, trails, and everyday amenities, with an easy 25-minute commute to Ottawa. Tenant pays $2,800/month + Hydro + Water/Sewer. (id:28469)
Exp Realty
1351 Calypso Street
The Nation, Ontario
Welcome to this beautifully updated 3-bedroom, 2-bathroom bungalow offering comfortable and functional living in a peaceful rural setting. The home features a bright, modern interior with three well-sized bedrooms, updated bathrooms, and a finished basement-ideal for additional living space, a home office, or a recreation area. Enjoy the privacy and space of the surrounding property, making this a great opportunity for tenants looking for a well-maintained home with room to breathe, with hydro included, all while enjoying the comfort of an updated bungalow. (id:28469)
Exit Realty Matrix
41 - 255 Metcalfe Street
Ottawa, Ontario
Welcome to 255 Metcalfe St. A newly renovated building that shows like a high-end hotel. This apartment is a 1 bedroom + den and 1 bathroom. New eat- in kitchen with stainless steel appliances. New 4 pc bathroom with marble tiles. Updated hardwood and new tile floors throughout. Large bedroom and tons of closet space. Good sized den with window, perfect for a home office or extra living space. Roof top terrace with great views, bbq, tables, seating and lounge chairs to enjoy in the warmer months. Fantastic location within walking distance to everything the downtown core has to offer. Close to Golden triangle, Centre town, Downtown. Tons of great cafe's, restaurants, and shops within walking distance. Shared card operated laundry is available in the building. Hydro and Internet are extra. Underground parking available for $200/month. Bicycle storage available. This unit must be seen to be fully appreciated. Building is under new ownership and management. Must have the rental application, valid photo ID, proof of employment (2 most recent pay stubs), and credit report in good standings. Available immediately. 1 year lease minimum. (id:28469)
Royal LePage Team Realty
1512 Clementine Boulevard
Ottawa, Ontario
Urban living at its best in the heart of Ottawa. This freshly renovated move in ready freehold end unit townhome with no condo fees offers the ideal blend of lifestyle, space, and convenience just steps to Billings Bridge, Carleton University, the Rideau River, Lansdowne Park, Bank Street shops, the O Train, and within walking distance to The Glebe. Thoughtfully designed and built with newer construction, this rare offering features 3 bedrooms, 3 full bathrooms, generous above grade living space, and a fully finished lower level. The ground level welcomes you with a foyer and a bright, versatile den that works perfectly as a third bedroom, home office, or guest suite, complete with a 3 piece bathroom, in suite laundry, and walkout to the rear yard. The main living level is designed for entertaining with a sun filled open concept living, kitchen, and dining areas, 9 foot ceilings, and large windows, alongside a sleek, well appointed kitchen featuring stainless steel appliances, ample cabinetry, and a centre island. Step out to the private balcony, ideal for morning coffee or evening unwinding. The upper level offers two spacious bedrooms with walk in closets and two full bathrooms, including a primary bedroom with ensuite, and it's own balcony. The finished basement adds additional living space, perfect for a rec-room, office, or games room, along with ample storage. Meticulously maintained, impeccably clean, and completely move in ready, this is an exceptional opportunity offering easy, stylish living in one of Ottawa's most connected locations. 48 hours irrevocable on all offers as per form 244. (id:28469)
Royal LePage Team Realty
1407 Doyle Road
Loyalist, Ontario
Welcome to 1407 Doyle Road, a 4-bedroom, 1-bathroom home offering an excellent opportunity for those looking to put their personal touch on a well-located property. Set on a generous and attractive lot, this home enjoys a peaceful rural setting while being just minutes from both Bath and Kingston, offering the perfect balance of privacy and convenience. Inside, the home features a functional layout with four bedrooms and a full bathroom, making it ideal for families, first-time buyers, or investors. While the property is in need of some updating, it provides a solid foundation and plenty of potential for renovation and customization. Whether you're looking to modernize the interior or create a cozy country retreat, the possibilities are endless. Outside, the lot offers ample space for outdoor activities, gardening, or future expansion. Get a country feel with schools, shopping, and recreational opportunities just a short drive away. Don't miss out on this great opportunity to invest in your future. (id:28469)
Exit Realty Acceleration Real Estate
48 Main Street W
Mississippi Mills, Ontario
Excellent Investment Opportunity in the Heart of Almonte! Welcome to this well-maintained duplex located in the friendly and growing town of Almonte-a vibrant community known for its charm, historic character, and small-town hospitality. This property offers two spacious and separately metered units, with reliable tenants and ample parking. The front unit was completely renovated approximately 6-7 years ago, featuring new windows, stylish and updated finishes, offers 3 bedrooms and 1.5 bathrooms. The back unit is quite large and includes 3 bedrooms and 1 bathroom, plus a private and spacious yard. Major updates include 2 new furnaces (1 in 2024 & 1 in 2025) and new roof approximately 5 years ago. This is a solid income-producing property -perfect for investors or those seeking to expand their portfolio in one of the Ottawa Valley's most desirable small towns. A wonderful opportunity to own a proven income property in the thriving town of Almonte-where heritage charm meets modern convenience. Photos have been digitally enhanced (id:28469)
Coldwell Banker Heritage Way Realty Inc.
303 - 555 Brittany Drive
Ottawa, Ontario
If CONVENIENCE , VALUE, MODERN FINISHINGS & AWESOME AMENITIES is on your list, then this property is for you! Steps to Montfort Hospital, CMHC, NRC, Shopping, Banks, Restaurants, Transit & minutes to City Centre. Step into this unit & be impressed with the generous space and functionality this floor plan offers. The Renovated Kitchen has an abundance of cabinetry and granite counters, a bright & cheery space to prep meals. The Open Concept Living / Dining is surprisingly spacious & perfectly designed for entertaining. Your private Balcony is accessed off the Living Room. The Primary Bedroom has a Walk In Closet & a Renovated 2pc Bath. The secondary Bedroom offers good space. Both Bedrooms have ceiling light fixtures allowing for installation of fans. Flooring throughout is quality wide plank Laminate & Tile. Additional features include a Renovated 4pc Bath & Large Storage Closet . Awesome Amenities are for your convenience & enjoyment. Gym, Sauna, Change Rm With Showers, Underground Parking, Huge Laundry Rm with newer machines, Library, /Party Rm, Outdoor Inground Pool & courtyard. Well maintained Building .Condo Fees include Heat, Hydro, Water, 1 Underground Parking Spot & access to the amenities. Don't Miss Out! Book your viewing before it's gone. (id:28469)
Royal LePage Performance Realty
115 - 150 Mill Street
Carleton Place, Ontario
Discover a one-of-a-kind 1 bedroom + den apartment in a beautifully restored historic mill on McArthur Island, right in the heart of Carleton Place. This unique space blends century charm with modern comfort, featuring exposed brick, original hardwood floors, and soaring ceilings that highlight the building's heritage. Large windows brighten the space with natural light and offer a partial view of the Mississippi River, adding to the atmosphere and appeal.The open living area feels warm and inviting, while the bedroom provides a comfortable retreat and the den offers flexible use - ideal for a home office, studio, or guest nook. The layout makes smart use of every square foot, balancing functionality with style.Just steps away, enjoy Bridge Street's shops, cafés, restaurants, scenic trails, and riverfront pathways - all within easy walking distance. A rare opportunity for those who appreciate history, architecture, and a walkable lifestyle in one of Carleton Place's most sought-after locations.Extras: Free surface parking for the first year + Hydro and Water included for the first 3 months of the lease. (id:28469)
Real Broker Ontario Ltd.
116 - 150 Mill Street
Carleton Place, Ontario
Discover a one-of-a-kind 1-bedroom apartment in a beautifully restored historic mill on McArthur Island, right in the heart of Carleton Place. This unique space blends century charm with modern comfort, featuring exposed brick and original hardwood floors, and soaring ceilings that highlight the building's heritage. Large windows flood the unit with natural light and offer a partial view of the Mississippi River, adding to the atmosphere and appeal. The open living area feels warm and inviting, while the bedroom provides a comfortable retreat and the layout maximizes functional living. Just steps away, enjoy the vibrant shops, cafés, and restaurants along Bridge Street, along with scenic trails and riverfront pathways - all within easy walking distance. A rare opportunity for those who appreciate history, architecture, and a walkable lifestyle in one of Carleton Place's most sought-after locations. Free surface parking for the first year. Bonus** Hydro and Water free for the first 3 month's of the lease. (id:28469)
Real Broker Ontario Ltd.

