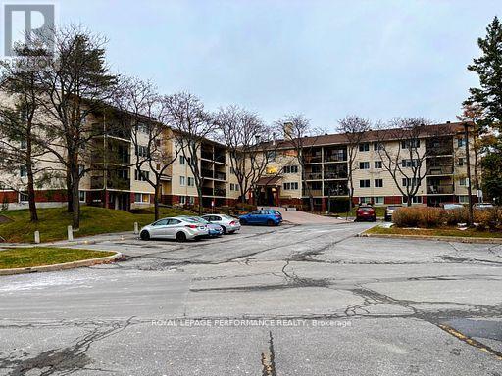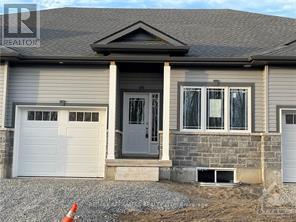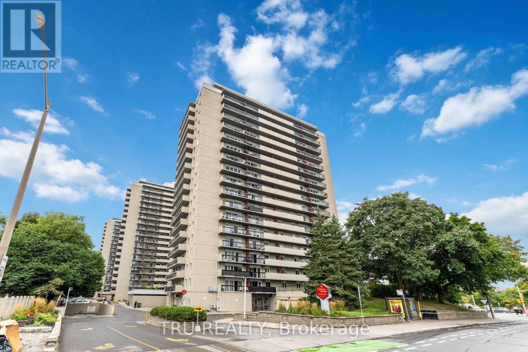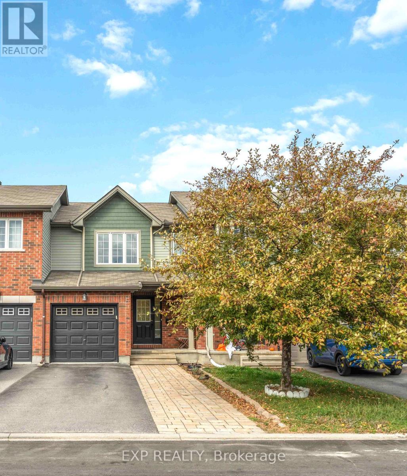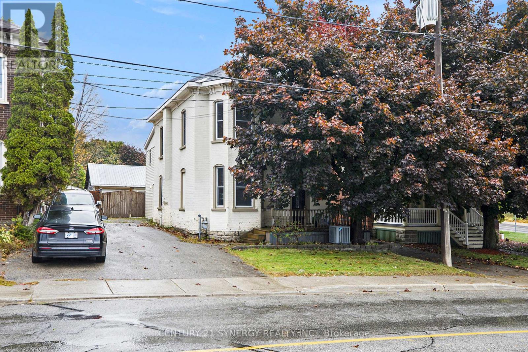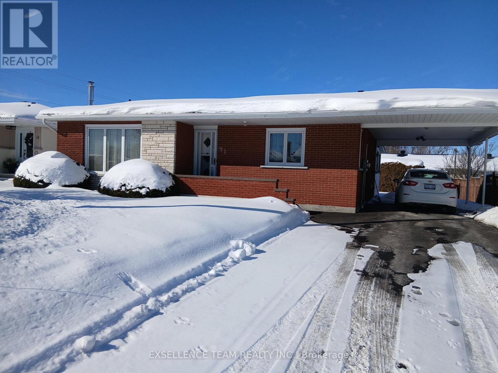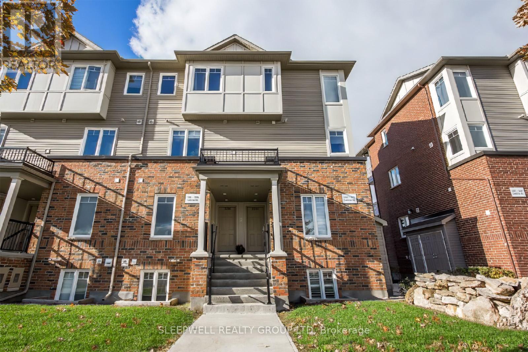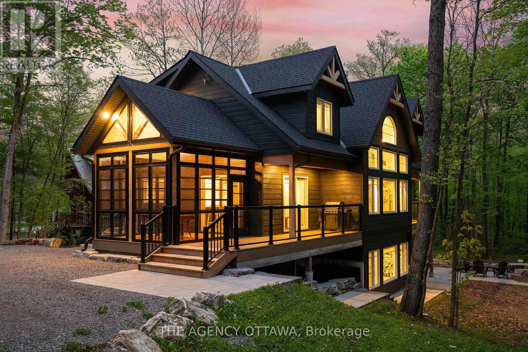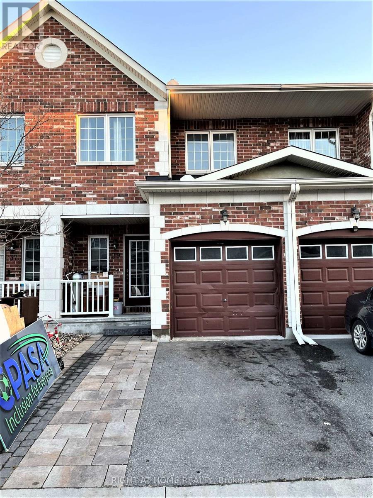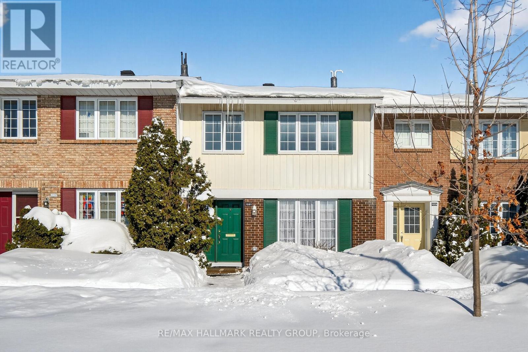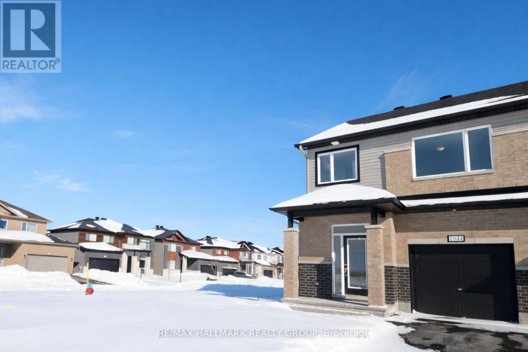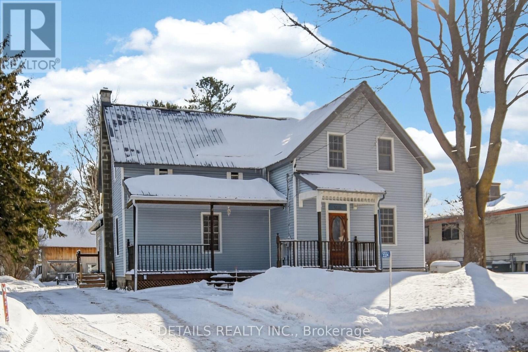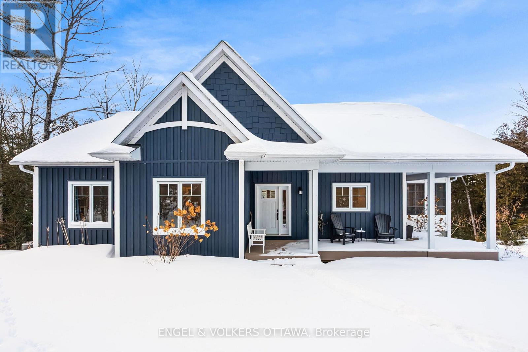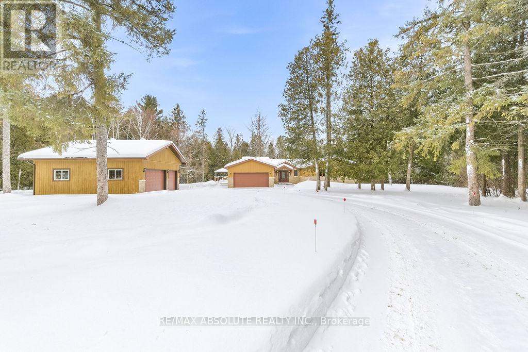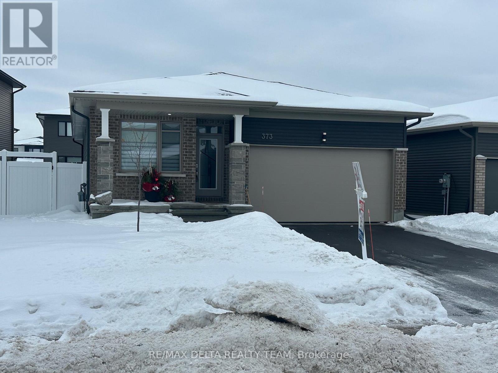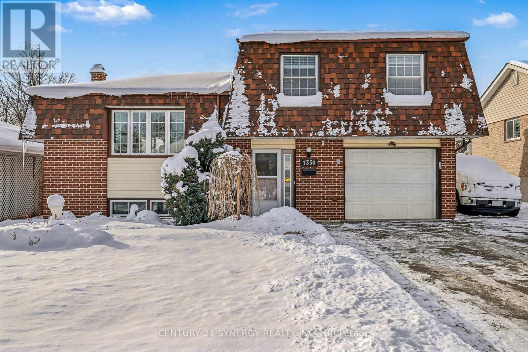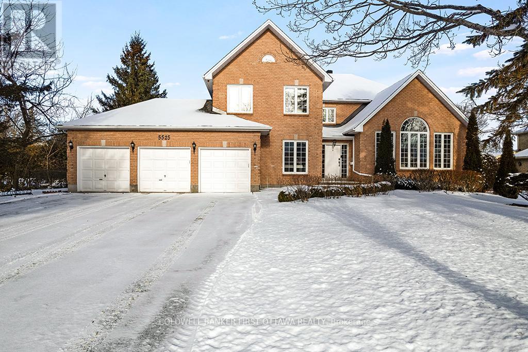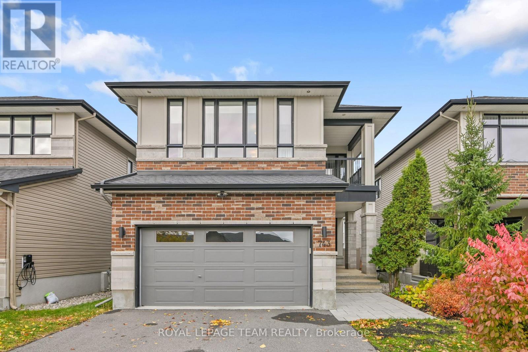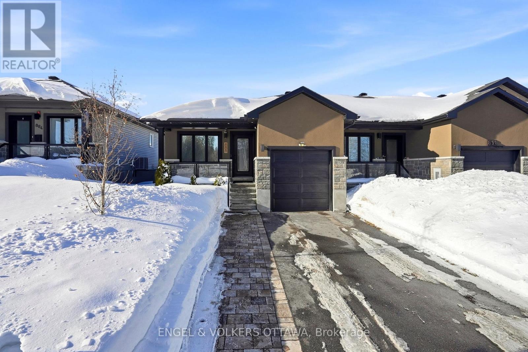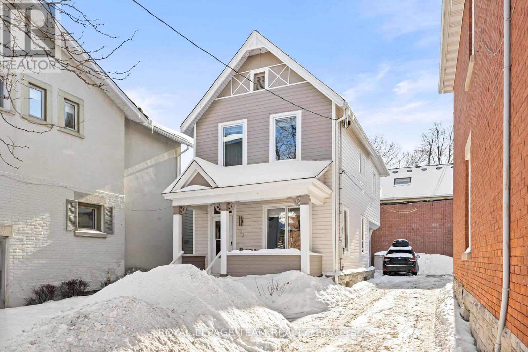112 - 6470 Bilberry Drive
Ottawa, Ontario
Move in 1 Bedroom, 1 bathroom condo. Open concept living room, dining room with plenty of natural light. Condo located on Bilberry Drive in the popular Convent Glen North area. The unit is on the main floor leading to a private outdoor patio seating area. Numerous recent updates includes, freshly painted throughout, new upgraded vinyl flooring and baseboards in LR, DR and bedroom. Ceramic tiles in kitchen, bathroom and foyer. Building is well maintain by the condo corporation. There is an elevator leading to the third floor where the laundry room is located. Storage area inside the unit. Located close to transit, stores, nearby walking, cycling, cross-country ski trails, parks and close access to Highway. Perfect opportunity for first-time buyers or looking to downsize. (id:28469)
Royal LePage Performance Realty
194 Adley Drive
Brockville, Ontario
This beautifully crafted 2-bedroom, 2-bathroom bungalow is located in the sought-after Brockwood's subdivision in Brockville's west end. Designed with quality and comfort in mind, the open-concept main level features a bright and airy great room, a modern kitchen with adjoining dining area, and a spacious primary suite complete with a walk-in closet and 4-piece ensuite. A second bedroom, 3-piece main bath, and convenient main-floor laundry complete the layout. The unfinished basement offers excellent potential for storage, a home gym, or hobby space. Ideally situated close to the Brock Trail, Brockville Country Club, the St. Lawrence River, and beautiful downtown Brockville - this home truly has it all. (id:28469)
Royal LePage Integrity Realty
Ph4 - 158a Mcarthur Avenue
Ottawa, Ontario
Must see - rare exceptional offering: a true 3 bedroom / 2 full bathroom penthouse which stands in a class of its own. This pristine corner top floor suite with wrap around deck feels like a bungalow in the sky. The customized living spaces with vaulted ceilings bring drama & volume into every room. Great room - living, dining & kitchen surrounded by windows create a fabulous entertaining space - opening onto the 400+ sq ft terrace. Calling chefs & gardeners! The custom high-quality kitchen (quartz counters, stainless appliances, glass backsplash) is designed with pot drawers, pantry, an island, custom storage spaces & showcase tower. The bathrooms feature built-in storage, one with jet tub and one with shower. Light fixtures have been upgraded to LED pot lights on dimmers. New dual HVAC mini split (prog b/board heat still in place). The secondary bedroom includes a rich built-in desk and Murphy bed, providing exceptional flexibility. Bedrooms have big closets and several have mirrored doors. Enjoy the seasons from your private terrace (new decking) with northeast view which is partially covered, hose bib hookup, dramatic sunrises & sunsets, & sweeping views of the Gatineau hills, Ottawa river at St. Patrick St bridge, overlooking beautifully treed surroundings. This unit also has a large private locker conveniently located immediately above unit, and one underground parking space. The complex features gorgeous gardens, visitor parking; the resort lifestyle amenities include large salt water pool, sauna, gym, party/meeting rooms, library, on-site management & superintendents - plus convenience store, personal services shops such as nail, hair and barber studios, cleaning service, & computer firm. Situated within blocks of Beechwood shops, Riverain Park & Rideau River biking trails & tennis club, bridge to Sandy Hill, & immediately adjacent to two grocery stores & public transit at the door. Make a statement! Discover downtown living at an affordable price! (id:28469)
Tru Realty
438 Haresfield Court
Ottawa, Ontario
Welcome to this beautifully maintained townhome, ideally located on a quiet court in the heart of Riverside South. Freshly painted and immaculately maintained, this home is tucked away on a private court, offering peace, privacy, and minimal traffic - perfect for families or anyone seeking a serene setting. The long driveway accommodates up to four vehicles in addition to one in the attached garage, providing plenty of parking for owners and guests. Inside, you'll find hardwood flooring throughout the main level and a bright, open-concept living and dining area enhanced by a large picture window that fills the space with natural light. The kitchen overlooks the breakfast area and offers stainless steel appliances, ample cabinetry, and patio doors that open to a fully fenced private backyard - ideal for outdoor BBQs or relaxing in a private setting. Upstairs, the home features three generous bedrooms, including a spacious primary suite complete with a large window, a walk-in closet, and a 4-piece ensuite. The main 4-piece bathroom also features ceramic tile flooring. The finished lower level adds valuable living space with a cozy family room featuring a gas fireplace and elegant oak mantle - a perfect spot to unwind. There's also plenty of storage and utility space. Located in a sought-after, established community, this home is just moments from schools, parks, shopping, restaurants, and public transit. A wonderful opportunity to own a stylish and comfortable home in one of Riverside South's most desirable and private settings! (id:28469)
Exp Realty
17 Elmsley Street
Smiths Falls, Ontario
Welcome to this beautifully maintained 2.5 storey brick home, ideally located in the heart of Smiths Falls, just steps to downtown, shops, restaurants, parks, and schools. This Victorian-style beauty offers thoughtful updates and ample of space for family living.The main floor features a spacious living room with a lovely bay window, a large central dining room with a convenient 2-piece powder room, and a renovated kitchen offering abundant counter space, espresso cabinetry, a peninsula island and pantry space. At the back of the home, you'll find a bright mudroom andlaundry area with a separate entrance from the side door and rear access to the fully fenced backyard,complete with a deck, gazebo, pool, and detached garage. A second rear staircase from the mudroom leadsto the large primary bedroom with soaring ceilings, which could easily serve as a family room, office, gymor flex space. The primary connects to a beautifully updated 4-piece ensuite bath (renovated in approx.2015) that continues through to a hallway with three additional well-appointed bedrooms. The unfinished attic offers excellent storage and the potential for future development. Notable updates include: Roof(2022), Furnace, A/C & Hot Water Tank (2018), Windows (Nov 2016), and refreshed kitchen and bathswithin the last 10 years. Move-in ready and full of charm, this property offers peace of mind with modern system updates, all in a prime walkable location. (id:28469)
Century 21 Synergy Realty Inc.
2663 Priscilla Street
Ottawa, Ontario
Well maintained 78K+ income legal Duplex w/Basement in-law suite as 3rd apartment in charming neighborhood and short walk to Britannia beach, bike path all around and near new LRT train station. Fantastic opportunity for investor or owner to live in main level and rent other two apartments for extra income. Two separate driveways for 6 cars parking spots. Main floor and second floor have same layout with 1302 sqft living space each having hardwood flooring, 3 spacious bedrooms, 1 bath, large kitchen, and huge living/dining with large windows with ample natural light. Lower unit with 765 sqft has 2 bedrooms, kitchen, bath, living area. Coin operated washer/dryer in basement. Main level features a new bathroom with a walk-in glass shower, quartz counters and floors, and a brand-new kitchen with upgraded cabinets, flooring, and countertops. This property is carpet free and have access to fully fenced large backyard with plenty of green space to enjoy outdoors. This property received a complete upgrade with a $50K+ renovation in 2023-2025. It now features two new gas furnaces, two new central air conditioning units, two new hot water tanks, and a new roof, and an additional added new driveway. Walking distance to all amenities, transit, backing to (Britannia Plaza farm boy, shoppers, quicky, restaurants, pharmacy, banks) and quick access to Highway 417. This is a solid investment opportunity having three apartments with eight bedrooms in a fantastic location! Call to book showing. (id:28469)
Coldwell Banker Sarazen Realty
91 Victoria Street W
North Glengarry, Ontario
Discover this charming, solid brick bungalow in mid-town Alexandria, featuring 2 bedrooms and 1 full bathroom on the main level. The home boasts a durable metal roof, central air conditioning, natural gas heating, and a cozy gas fireplace. The sunny, open-concept kitchen with hardwood cabinets and a dining area is perfect for entertaining. Enjoy outdoor living in the landscaped, private backyard with a garden shed, carport, paved 3-car driveway and a versatile 3-season back porch. The full basement includes a small workshop and an additional 2-piece bathroom. All appliances, including washer and dryer, are included. Located within walking distance to all amenities, this delightful home offers comfort and convenience. Furnishings are available at an additional cost, negotiable with the seller. (id:28469)
Exsellence Team Realty Inc.
111 Poplin Street S
Ottawa, Ontario
Welcome to 111 Poplin St. - a bright and stylish home perfectly situated in the heart of Riverside South, one of Ottawa's most desirable neighbourhoods. Just steps from parks, recreation, public transit, shopping, and everyday amenities, this residence offers the ideal blend of comfort and convenience. This 2-bedroom, 2-bathroom home features an open-concept main level with hardwood flooring throughout the living and dining areas, complemented by a modern kitchen with ceramic tile flooring, stainless steel appliances, ample cabinetry, and a spacious island with room for seating. The large primary bedroom includes a walk-in closet, while the beautifully appointed 4-piece main bathroom features ceramic tile and a sleek glass shower. The lower level offers a second bedroom with a cozy nook, perfect for a home office or study, complete with generous closet storage. Enjoy the outdoors from your private front porch balcony, and appreciate the convenience of in-suite laundry, inside access to the garage, and additional driveway parking. Move-in ready and impeccably maintained, 111 Poplin St. is the perfect place to call home. (id:28469)
Campanale Real Estate (1992) Ltd.
120 O'donovan Drive
Carleton Place, Ontario
Welcome to Mississippi Shores! A thoughtfully designed community of single-family and semi-detached homes, Mississippi Shores offers the perfect balance of nature, comfort, and convenience. Nestled just steps from the Mississippi River and nearby parks, residents enjoy tranquil views, walking trails, and easy access to the charm of Carleton Place.This brand new, move-in-ready 2-storey semi-detached home - the Rideau model by Patten Homes - features 4 bedrooms, 2.5 bathrooms, and an oversized single-car garage. Designed with quality finishes and a smart, efficient layout, the home boasts 9-foot ceilings, a gas fireplace, central air, and central vac rough-in. Perfectly situated in a quiet, well-connected neighbourhood, you'll enjoy the peaceful surroundings while being minutes from shops, restaurants, schools, healthcare, and major highway access. Combining small-town charm with modern comfort, Mississippi Shores is an ideal place to call home. (id:28469)
Exp Realty
3389 Cambrian Road
Ottawa, Ontario
Welcome to this beautifully maintained 2-bedroom, 2.5-bathroom townhome located in the heart of Barrhaven. This bright and modern unit offers an open-concept living and dining area, perfect for entertaining or relaxing at home. The spacious kitchen comes equipped with stainless steel appliances, ample cabinetry, and a convenient breakfast bar for casual dining. Downstairs, you'll find two generously sized bedrooms, each with great closet space. The primary bedroom features its own private ensuite, while the second full bathroom is located just steps away from the second bedroom. A third bathroom-a powder room-is conveniently located on the main floor for guests. Additional features include in-unit laundry. The home is located in a quiet, family-friendly neighbourhood just minutes from schools, parks, grocery stores, public transit, and the Barrhaven Marketplace. Commuting is easy with quick access to major roads and transit routes. Extra Parking space available. (id:28469)
Sleepwell Realty Group Ltd
36 Crestview Drive
Greater Madawaska, Ontario
Welcome to 36 Crestview Drive in the heart of Peaks Village - Calabogie's most sought after development. Surrounded by tranquil forest, this 3-storey designer residence with a walk out ground level floor offers 6 bedrooms, 4 baths, open concept living, floor to ceiling windows, second level mezzanine and luxury finishes throughout. Currently operating as a very successful AirBnb with Superhost status, 36 Crestview known as the 'The Juniper' is every guests favourite escape. With raving reviews of this luxury home equipped with an outdoor sauna, games room, and minutes to the ski hill, golf course, race track, trendy restaurants and unlimited walking trails, it's no wonder 'The Juniper' is a fan favourite. Book your private tour today of the meticulously and thoughtfully curated luxury residence by Lot Four Design. A rare opportunity - fully furnished, turn key, professionally designed, an oasis amongst the forest. P&L available upon request. (id:28469)
The Agency Ottawa
39 Dundalk Private
Ottawa, Ontario
Great Location! This open concept 3 bed/2.5 bath townhouse is located in the sought-after community of Stonebridge. Main floor offers open concept Living room, Dining room, Kitchen with eating area and powder room. Kitchen offers lots of modern cabinets, stainless steel appliances and granite kitchen counter tops with breakfast bar. Gleaming hardwood floor throughout living room and dining room, and tiles on kitchen and bathrooms. The second floor offers spacious primary bedroom with walk-in closet, 4-piece ensuite, and two good size bedrooms and 3-piece main bathroom. Finished basement with large family room, laundry room and lot of storage in the unfinished area. Close to shopping, public transportation, schools, parks and banks. Fenced yard. Pictures were taken before the previous tenants moved in. (id:28469)
Right At Home Realty
111 - 1061 Meadowlands Drive
Ottawa, Ontario
Rare opportunity to own a 4 bedroom, 2 bathroom condo townhome under $500K in the sought after 'Carleton Square' community. This spacious and well laid out home offers exceptional value for families and investors alike.The main level features a freshly updated, oversized kitchen with warm maple cabinetry, tiled backsplash, a window over the double sink and lovely french doors for direct access to the fully fenced rear yard complete with deck and storage shed perfect for outdoor enjoyment. A dedicated dining room and bright living room with wood laminate flooring provide comfortable and functional living space. Upstairs, you'll find four generous bedrooms and a bright, central 4-piece bathroom finished in crisp white tones. The lower level adds versatility with a finished recreation room offering ample space for a home office, gym, playroom or media area, along with a convenient 2-piece bathroom plus a utility room that includes laundry and abundant storage.Enjoy the ease of exclusive parking located directly in front of the home. Close proximity to schools, shopping, transit, parks and everyday amenities. A well-established, friendly community makes this an excellent place to live or a smart addition to your investment portfolio. (id:28469)
RE/MAX Hallmark Realty Group
E - 1033 Cummings Avenue
Ottawa, Ontario
Welcome to this 2 bedroom, 1bath condo situated in a quiet neighbourhood. The living / dining area is spacious and bright and leads to a lovely private back yard. The primary bedroom has a walk in closet and a cheater door that leads to the bathroom. The kitchen is very functional and has updated stainless steel Refrigerator and stove.Upgrades. Upgrades include windows 2017 and roof 2021. Property is conveniently located near shopping, recreation and public transit. (id:28469)
Right At Home Realty
1944 Hawker Private
Ottawa, Ontario
Experience exceptional value and elevated design in this spacious 2,160 sq. ft. townhome by Mattino Developments, set on a rare wide corner lot in the peaceful country setting of Stittsville North. Inspired by timeless Italian craftsmanship, this home includes premium finishes that are often upgrades elsewhere, all included as standard.The main level features bright, open-concept living with impressive 9-foot smooth ceilings throughout, enhancing the home's airy, modern feel. Wide plank contemporary engineered flooring flows through the principal living spaces, complemented by oversized marble-look ceramic tile for a refined finish. The premium kitchen is thoughtfully designed for both function and entertaining, offering extended 42-inch upper cabinetry, elegant full-tile backsplash detailing, pot lighting, and a seamless connection to the living and dining areas.Upstairs, the primary bedroom serves as a private retreat with a luxurious ensuite featuring a standalone Roman tub and a separate oversized shower with full surround tile. Additional bedrooms are generously sized and filled with natural light, benefiting from the added exposure of the corner lot.The finished basement adds valuable additional living space and includes a full bathroom, making it ideal for a recreation room, home office, gym, or guest area. Outside, the corner lot provides enhanced privacy and a more open feel compared to interior townhomes.This home offers peace of mind with a full builder's warranty and is well suited for buyers seeking extra space, elevated finishes, and modern design, all within easy reach of Ottawa's west end while enjoying a quieter, more relaxed setting. (id:28469)
RE/MAX Hallmark Realty Group
5554 Osgoode Main Street
Ottawa, Ontario
Welcome to 5554 Osgoode Main St. - This well maintained 2-storey, 4 bedroom home is located in the sought after community of Osgoode. Main floor features hardwood floors, remodeled kitchen with granite counter tops in 2020, eat-in space, separate dining room and large living room. On the same floor boasts a large cozy family room with gas stove. Second floor features a primary room with ensuite, 3 bedrooms, and main bath with claw tup. Lower level offers plenty of storage space. The large yard features a patio with gazebo, workshop (pole barn) and plenty of space for a garden. 14 kw standalone generator that provides ample power to run home. Metal roof 2019. The nearby Osgoode Link Pathway offers scenic walking and biking trails . Located close to parks, schools, arena, library, and local amenities. Zoning: Village Mixed Use. Take a look at the virtual tour and video to fully appreciate what this home has to offer. (id:28469)
Details Realty Inc.
310 Calling Loon Lane
Lanark Highlands, Ontario
Just 50 minutes from Ottawa, this exceptional four-season cottage/home offers the perfect blend of privacy, comfort, and breathtaking waterfront living on 52 pristine acres along sought-after White Lake. Designed as a bungalow with a fully finished walkout basement, the main level features a beautiful open-concept kitchen, dining, and living area filled with natural light from expansive windows framing spectacular lake views. Step out from the dining room onto a spacious balcony and take in unforgettable sunsets overlooking the water. A full sunroom provides the ideal space for relaxing or entertaining while enjoying the surrounding natural beauty.The main level also offers three well-appointed bedrooms, including a generous primary suite complete with walk-in closet and private ensuite, along with two additional bedrooms and a full bathroom.The walkout lower level expands the living space with two additional rooms, a full bathroom, a large recreation area, ample storage, and a second kitchenette-perfect for guests, extended family, or entertaining. Additional highlights include an attached garage, beautiful natural stone landscaping, and exceptional outdoor amenities such as a private beach, dock, and fire pit. High-speed internet via Starlink ensures seamless remote work or streaming, making this an ideal year-round residence or weekend escape. A rare opportunity to own a private, four-season retreat on one of the area's most desirable lakes. (id:28469)
Engel & Volkers Ottawa
206 Deerwood Drive
Ottawa, Ontario
Welcome to 206 Deerwood Drive an exceptional walkout bungalow set on 2.4 private acres in one of Kinburn's most sought-after family communities. Perfectly positioned to offer both tranquility and convenience, this stunning property is within 20 minutes or less to Kanata, Arnprior, Fitzroy Provincial Park, and the Carp Farmers' Market. The beautifully landscaped grounds create an impressive first impression, featuring a charming fire pit area, and expansive outdoor space designed for relaxation and entertaining. A wide interlock walkway complemented by a double attached garage and a detached triple-car workshop/garage complete with its own 100-amp electrical service, insulation, hydro, propane heater, and rough-in for radiant heat ideal for hobbyists, entrepreneurs, or car enthusiasts seeking a premium workspace.Inside, the oversized foyer opens to bright, elegant living spaces finished with rich cherry Jatoba hardwood and ceramic tile. The chef-inspired kitchen showcases solid cherry cabinetry, a full wall of storage, and flows seamlessly into the dining area with patio doors leading to a spacious deck with BBQ hookup perfect for effortless indoor-outdoor living. The serene primary retreat overlooks the private backyard and features a walk-in closet with custom organizer and a luxurious 4-piece ensuite with soaker tub and separate shower. Two additional main-floor bedrooms each offer walk-in closets, while a powder room and a well-appointed laundry room with sink and cabinetry add everyday functionality.The fully finished walkout lower level expands the living space with a large family room, office or den, two additional bedrooms, a 3-piece bath, and an expansive storage area - ideal for growing families or multi-generational living. Two paved driveways, curbside garbage pickup, mail delivery, and school bus service enhance the ease of country living, while the peaceful setting and welcoming community complete this exceptional offering just moments from Hwy 417 (id:28469)
RE/MAX Absolute Realty Inc.
373 Sterling Avenue
Clarence-Rockland, Ontario
Welcome to 373 Sterling, an immaculate 2 Bedroom, 2 Bath bungalow with a custom addition. Step inside this modern and elegant home that has over 1740 square feet of living space on the main floor, with beautiful hardwood flooring, cathedral ceilings both in the family room and the solarium, gas fireplace, bringing this open concept layout all together. Kitchen has ample cabinetry space, stunning quartz countertops , stainless steel appliances and a gorgeous backsplash. The South facing 4 season Solarium built in 2022, $100k) offers plenty of natural light and an ideal space to have morning coffee or simply relax with a good book. The main floor primary Bedroom offers a large walk in closet and a 4pc ensuite with large glass shower. Second bedroom is ideal for guests and or an office with an additional 4pc bath right next to it. Convenient main floor laundry, and direct access to the double car garage completes the main level. Lower Level is awaiting your personal touch with ample room to have a 3rd bedroom, rec room , bathroom and plenty of storage. Fully PVC fenced backyard (installed Oct 25) has a composite deck perfect for entertaining. Added features include in-wall central vacuum hose with hook ups in basement and garage as well as custom dual opera shades with blackout. To conclude this home has a Generac generator that will bring peace of mind to any family. (id:28469)
RE/MAX Delta Realty Team
1350 Linden Crescent
Brockville, Ontario
Open House Saturday December 20th from 11-1pm. Welcome to 1350 Linden Crescent, a very well-maintained and solid 4-bedroom side-split is located on a quiet, family-friendly street in Brockville. Offering a thoughtful layout and excellent flexibility, this property is ideal for families, investors, or buyers seeking affordability with future potential. Enter through the generous sized foyer, with direct access to the single attached garage. Also located on the ground level is a bright bedroom that was previously used as a laundry room and still includes the original water hookups, making it easy to convert back to or reimagine it as a hair salon, dog wash, or mudroom. The main living area has high quality laminate flooring throughout the open-concept living and dining room. The kitchen features stainless appliances and ample cabinet space. Upstairs you will find 3 generous sized bedrooms and the main 4pc bath. The finished basement adds valuable living space for a family room, office, or hobby area, a second full 3pc bath with stand-up shower, and a versatile utility room with a summer kitchen, offering pantry space, a full fridge and stove. Additional highlights include a single attached garage with convenient access to the fully fenced backyard, where you'll find beautifully maintained perennial gardens, deck and patio space. Recent updates such as fresh paint throughout and new lighting enhance the home's move-in-ready appeal. Zoned R2, this property offers added versatility, while very low property taxes and utility costs keep monthly carrying costs affordable. Ideally located close to the Brockville Memorial Civic Centre, St. Lawrence College, shopping, amenities, and with quick access to the 401, this home combines comfort, practicality, and location. (id:28469)
Century 21 Synergy Realty Inc.
5525 Pettapiece Crescent
Ottawa, Ontario
Gracious home for the family wanting to live on quiet treed crescent where you can walk to a park for play, basketball and hiking. Along with its idyllic setting, this home is designed for the family desiring big rooms, sunny spaces and generous bedrooms - including five bedrooms on the second floor. Lovely landscaped interlock walkway leads you to front entrance with sparkling white foyer offering closet and new ceramic floor. Home has 4,349sf, plus 2,328sf in finished lower level. Off front foyer is home office or, den for quiet times. Elegant vaulted living room with natural light flowing thru grand arched window. Formal dining room for family celebrations and entertaining. Ultimate gourmet kitchen all renovated & upgraded in 2024 with new quartz counters, new appliances and deluxe island-breakfast bar. Kitchen also has dinette in windowed alcove with garden door to deck. Spacious comfortable familyroom features natural gas fireplace. Main floor powder room plus combined mudroom-laundry room with closet, storage cupboards, sink and window. Sweeping central staircase up to wide circular landing on second floor. You'll love the palatial primary suite with its custom walk-in closet-dressing room with big windows; your luxurious 5-pc spa ensuite has double-sink vanity with cascading quartz counter, deep soaker tub and glass shower with body spray. Four more bedrooms, one with 3-pc ensuite. Second floor 5-pc bathroom has porcelain tiles, double-sink vanity, soaker tub plus glass rainhead shower. In the finished lower level, you have another family room, rec room, den, kitchenette/bar, gym and 3-pc bathroom. The attached 3-car garage is insulated and finished. Auto generator included. Backyard oasis a family's staycation dream with private park-like 0.7 acre bordered by mature trees. Expansive deck includes hot tub. Added bonus is heated, salt-water, in-ground pool. All this, located in prestigious family-friendly Manotick Estates, just 30 min drive to downtown Ottawa. (id:28469)
Coldwell Banker First Ottawa Realty
743 Brian Good Avenue
Ottawa, Ontario
This exquisite 3 bedroom + loft, 4 bath, former model home offers a perfect blend of open concept and modern design creating spacious, well connected living areas and clean aesthetics. The combination of the layout and the soaring windows maximize flow and natural light. Elegant finishes are found throughout this home, along with a consistent, calm color palette. The stunning triple-sided fireplace anchors the main level and is enjoyed from every room. You will love the chef's kitchen with Euro cabinets, striking waterfall quartz counter on the oversized island, multiple work surfaces and storage that maximizes space and functionality. Adding to the main level is the generous foyer with 2 closets, a 2 piece powder room and a designated mud room with custom built-in cabinetry for keeping things organized. The upper level provides 3 spacious bedrooms including the Primary which offers a luxurious spa-like Ensuite, walk-in closet and access to a private balcony! There is also a large loft overlooking the family room offering a spacious, airy feel and can be used for a variety of purposes. The laundry room with useful added cabinetry and upgraded main bath complete the second level. The expansive, professionally finished basement offers versatile living space and is complete with a beautifully finished 4 piece bathroom and plenty of storage. On the exterior you will appreciate the welcoming curb appeal, exterior potlights, beautifully landscaped backyard with interlock patio and gas hook-up for BBQ. This property is a must see and is sure to please those looking for something truly special! Ideally located close to public transportation, reputable schools, retail and more. Carpeting on stairs to 2nd level replaced in 2025. Some rooms freshly painted. (id:28469)
Royal LePage Team Realty
888 Reaume Street
Mississippi Mills, Ontario
Beautifully appointed Neilcorp-built freehold end-unit bungalow townhome in the heart of Almonte! Offering 3 bedrooms, 3 full bathrooms, a fully finished basement, extended driveway, EV charger, and thoughtful upgrades throughout. The main level showcases a stunning modern kitchen featuring brand-new stainless steel appliances, an elevated backsplash, and beautiful quartz countertops. The open-concept design flows seamlessly into the dining and living areas, creating an inviting space perfect for both everyday living and entertaining. Large patio doors lead to a spacious deck, screened gazebo, and fully fenced backyard - a tranquil outdoor retreat. The spacious primary bedroom offers generous closet space and a beautifully upgraded ensuite complete with a spa-inspired bath and shower, tile finishes, and a double-sink vanity. The second bedroom - ideal as a guest room or home office - along with an upgraded main bath and convenient main-floor laundry complete the main level. The professionally finished basement expands the living space with a generous family room perfect for movie nights, a dedicated workout area and home office space, a third bedroom with its own ensuite, and abundant storage. Enjoy the best of Almonte's small-town charm paired with modern convenience - just steps from scenic walking trails, parks, local shops, and favourites like Equator Coffee and Joe's Italian Kitchen. Don't miss this opportunity to live in a vibrant, welcoming community while enjoying stylish, low-maintenance living. (id:28469)
Engel & Volkers Ottawa
92 Third Avenue
Ottawa, Ontario
Your Private Oasis Awaits. It is rare to find such a peaceful retreat so close to all the action. 92 Third Ave sits back from the road, offering a quiet, light-filled sanctuary just a short stroll from the vibrant shops and schools of the Glebe. The heart of the home is an updated, kitchen that flows seamlessly into the living/dining space-perfect for modern family life. Upstairs, the high ceilings and bright windows create an expansive feel across all three bedrooms. Primary bedroom with ensuite bath and 2 additional family sized bedrooms. Hardwood flooring throughout. Fully finished basement with a cozy family space or office and plenty of storage space. An additional 2 piece bath. With a newer heating system (2023) and fresh updates throughout, all that's left to do is enjoy a morning coffee on your front porch or a sunset walk along the nearby Canal. Don't miss out on this gem. (id:28469)
Royal LePage Team Realty

