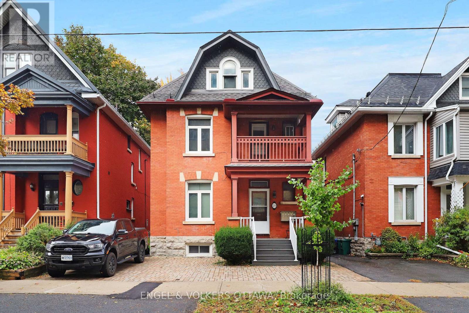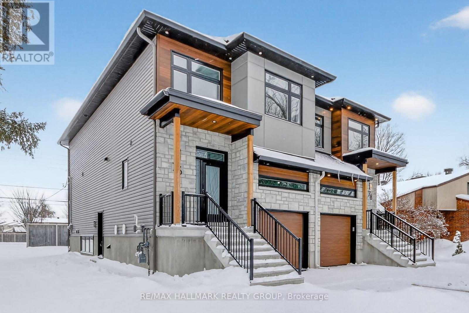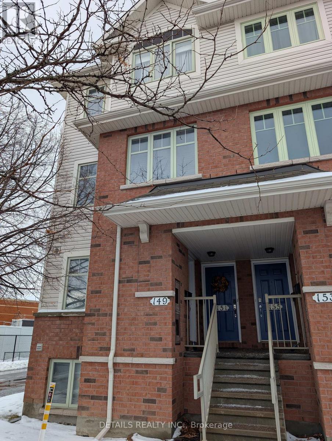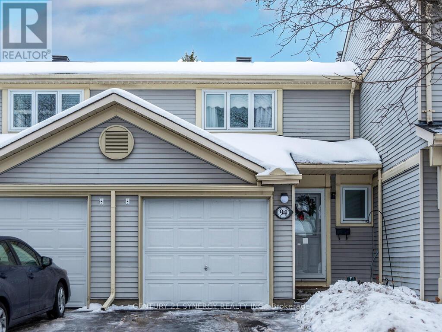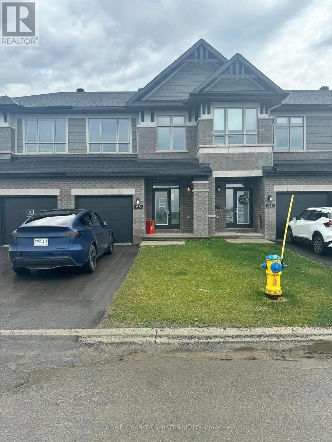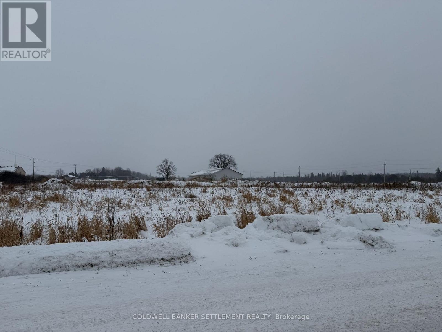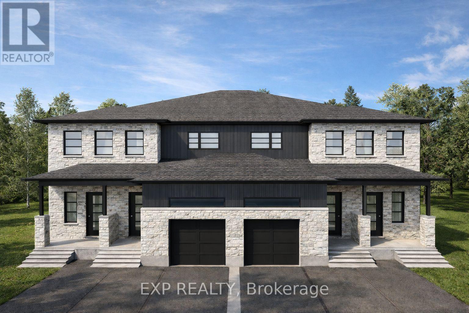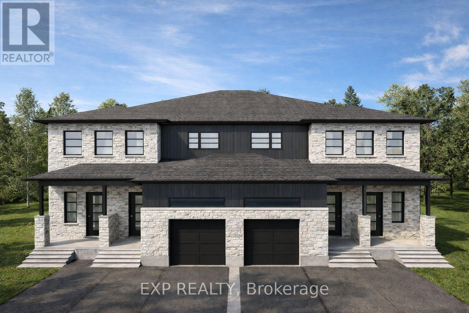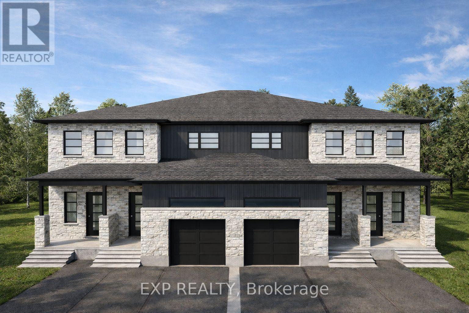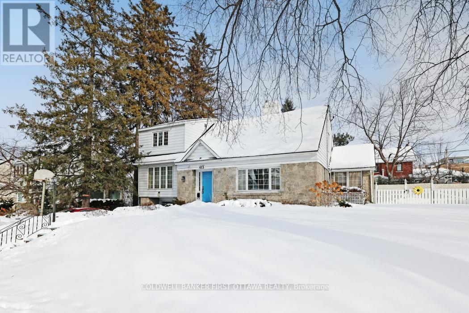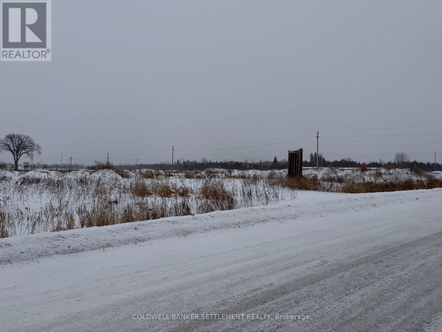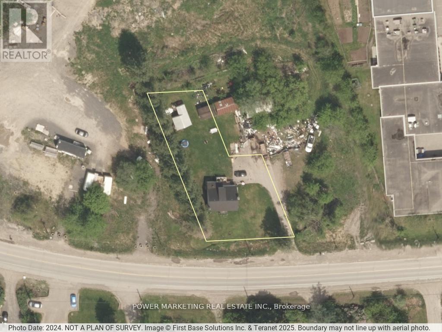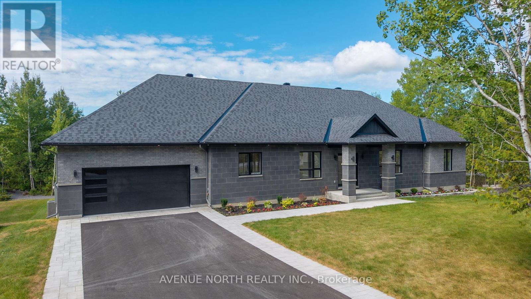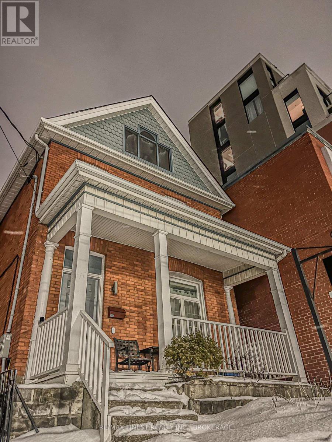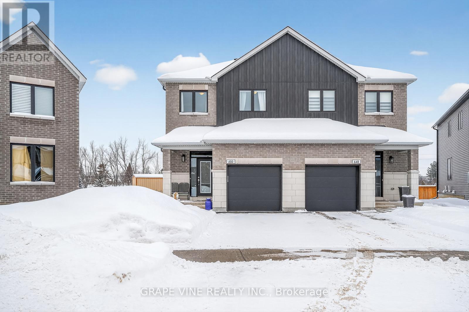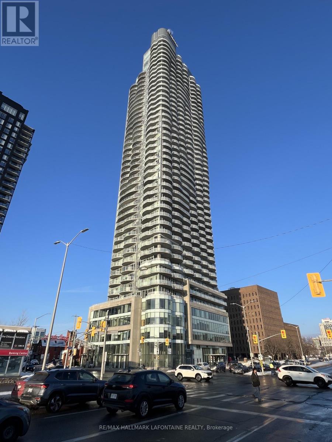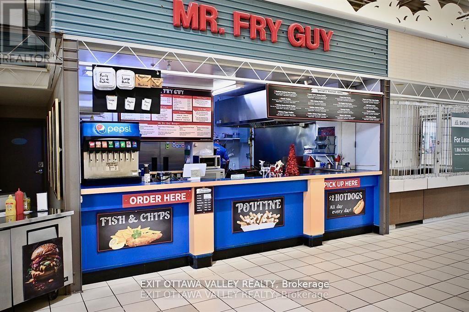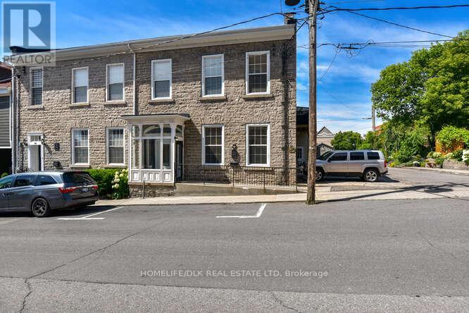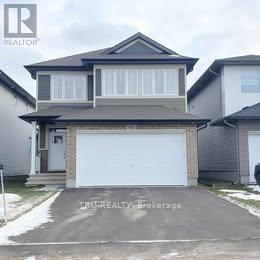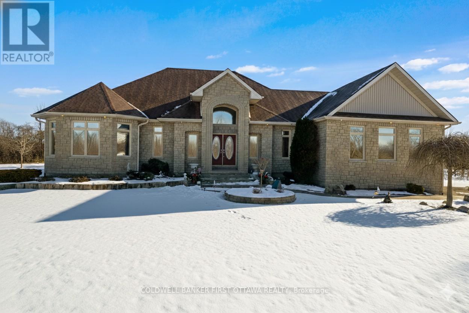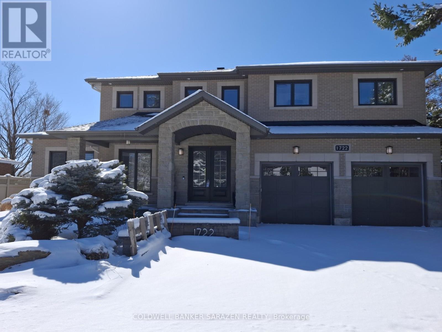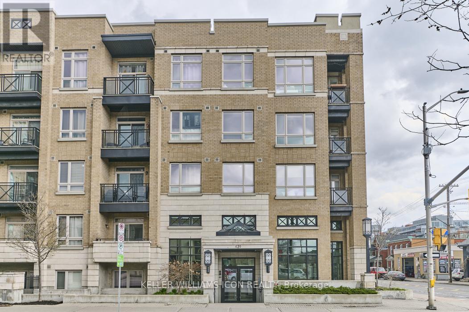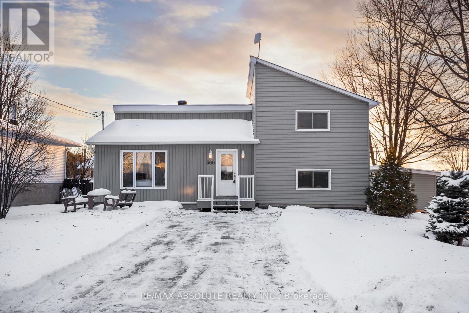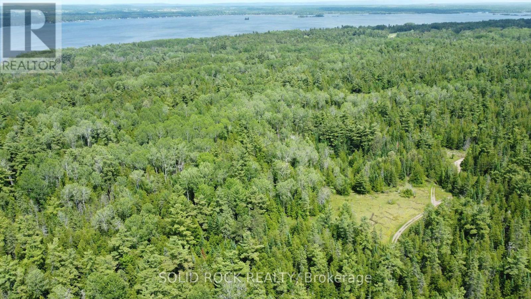4 - 29 Argyle Avenue
Ottawa, Ontario
Charming turn-of-the-century one-bedroom apartment in Ottawa's Golden Triangle, just steps from the canal, Elgin's bars and restaurants, YMCA, Loblaws, and LCBO. This rear unit features a private entrance, hardwood floors throughout, crown molding, and a galley kitchen. Enjoy a private outdoor patio and in-unit full-size washer and dryer. Well-maintained building with mature professional neighbors and a responsive landlord. Heating and water included; hydro tenant's responsibility. Ideal for a single professional. Pictures taken before current tenant. (id:28469)
Engel & Volkers Ottawa
B - Basement Unit - 76 Burnett's Grove Circle
Ottawa, Ontario
This brand new one-bedroom plus den/2nd bedroom with its own private entrance is a true gem that boasts water resistant laminate and tile flooring throughout, complemented by a sleek, modern kitchen with stainless steel appliances. Open living and dining spaces create an inviting atmosphere perfect for relaxation or entertaining. With one beautifully designed bathroom, and your own laundry. This premium basement apartment combines comfort with style. Water included in the rent. No parking, no access to driveway, garage or backyard. (id:28469)
RE/MAX Hallmark Realty Group
149 Windswept Private
Ottawa, Ontario
Discover this bright and very well maintained lower-level corner unit in the desirable Riverside South community. The spacious, open-concept layout features two bedrooms and two bathrooms, with elegant hardwood flooring and ceramic tile gracing the main living area. The well-appointed kitchen is a highlight, offering ample counter space, a spacious central island, a stylish ceramic tile backsplash, and updated light fixtures. Step outside to your covered deck, perfect for a BBQ, with direct access to the lawn. The lower level comfortably accommodates two generously sized bedrooms, a convenient laundry room, and ample utility and storage space. Enjoy the convenience of assigned parking spot, located directly in front of your unit. Embrace a lifestyle of ease with walking-distance access to schools, beautiful parks, and shopping. With bus transportation just steps from your door, commuting is effortless. (id:28469)
Details Realty Inc.
94 Bujold Court
Ottawa, Ontario
Enjoy one of the best locations in the neighbourhood with this 3-bedroom, 2-bath condo townhouse, backing onto a huge open park-like area, perfect for relaxing, kids at play, or simply enjoying the view. It is also ideally located close to schools, parks, and transit. The main floor features a bright living and dining area with patio doors leading to the amazing backyard that opens onto the beautiful green space. A lovely eat-in kitchen with a separate eating area. Upstairs you'll find three comfortable bedrooms, including a spacious primary, along with a full bath. The finished basement offers even more living space with a rec room, separate den, and laundry room. A garage with inside entry adds convenience. Lots of nice updates have been done over the years. Hi Efficiency Furnace 2013. This home combines comfort, location, and lifestyle! (id:28469)
Century 21 Synergy Realty Inc.
88 Ploughshare Road
Ottawa, Ontario
Like New! Quality Richcraft Grafton model with 1939 sq ft living space! Great location: family-friendly community close to Tanger Outlet, Costco, Kanata high-tech park, DND Carling Campus, top schools & transport Perfectly situated in the convenient Mapleton neighbourhood of kanata/stittsville. Extensively upgraded with many luxurious features including Quartz countertop & Soft close drawers throughout and Energy Star Certified. The main level features 9 FT Ceilings, hardwood flooring, an open concept floor plan with living & dining room, Large kitchen w/ quartz counters, central island, and walk-in pantry! Second level boasts a spacious master suite w/glass walk-in shower, and walk-in closet. Two additional bedrooms, a full bathroom, and a convenient laundry room complete this level. The finished lower level offers a large family room with large window plus lots of storage. Complete rental application and credit report required for all applications. Tankless water heater to lower utility cost; Backyard with grass! (id:28469)
Coldwell Banker Sarazen Realty
0 Ewart Avenue
Drummond/north Elmsley, Ontario
Commercial building lot of just over 1 acre (1.048 ac) with Highway Commercial zoning, located on the outskirts of Heritage Perth, approximately 45 minutes from Ottawa's West End, with direct access from Highway 7. Situated within an established commercial park and in proximity to a Dodge dealership, the property benefits from existing commercial presence and excellent regional connectivity. The level site allows for efficient development, and the Highway Commercial zoning permits a broad range of uses, offering flexibility for future development. (id:28469)
Coldwell Banker Settlement Realty
B - 448 Falcon Lane
Russell, Ontario
AVAILABLE FOR MAY ONWARDS OCCUPANCY! Be the first to live in this BRAND NEW, never-lived-in 3 bed, 2 bath LOWER LEVEL unit located in the heart of the family-friendly community of Russell. This spacious apartment offers an impressive 1,455 sq/ft of finished living space and features a modern open-concept layout with a bright living/dining area and a stylish kitchen complete with all appliances included. All three bedrooms are generously sized and offer ample closet space, providing comfort and flexibility for families, guests, or a home office setup. Enjoy the convenience of in-unit laundry (washer & dryer included), central A/C and two driveway parking spaces in a shared driveway. Snow removal is included, making for easy, worry-free living. Just a 25 minute commute to Ottawa and close to parks, schools, trails, and local amenities - this is a great place to call home. Tenant pays $2,200/month + Hydro and Water/Sewer. (id:28469)
Exp Realty
448 Falcon Lane
Russell, Ontario
AVAILABLE FOR MAY OCCUPANCY! Be the first to live in this BRAND NEW, never-lived-in 2 bed, 2 bath MAIN FLOOR unit (with 3 parking spaces!) located in the heart of the family-friendly community of Russell. Offering an impressive 1,367 sq/ft of beautifully finished living space, this home features a modern open-concept layout with a spacious living/dining area and a stylish kitchen complete with all appliances included. Both bedrooms are generously sized, with the primary offering a private ensuite and the second featuring cheater ensuite access - perfect for added comfort and convenience. Enjoy the convenience of an in-unit laundry (washer & dryer included), central A/C, two driveway parking spaces plus garage parking, and exclusive use of the backyard. Lawn care and snow removal are included, making for easy, worry-free living. Just a 25-minute commute to Ottawa and minutes to parks, schools, trails, and local amenities-this is the perfect place to call home! Tenant pays $2,600/month + Hydro and Water/Sewer. (id:28469)
Exp Realty
A - 448 Falcon Lane
Russell, Ontario
AVAILABLE FOR MAY OCCUPANCY! Welcome to this BRAND NEW 3 bed, 2 bath upper-level unit in the heart of Russell - an incredible opportunity to live in a quality-built, never-lived-in space offering a truly impressive 1,807 sq/ft of bright, modern living space. This spacious unit features a stylish open-concept design with a generous living and dining area, plus a contemporary kitchen complete with all appliances included. All three bedrooms are exceptionally sized, with the principal bedroom offering a 4 pc ensuite & walk-in closet, while the second bedroom features cheater access to the 3 pc bathroom - perfect for added comfort and convenience. You'll also love the in-unit laundry (washer & dryer included), central A/C, and the ease of two dedicated driveway parking spaces. Lawn care and snow removal are included, making maintenance-free living a breeze. Located in a welcoming, family-friendly community just minutes from parks, schools, trails, and everyday amenities and only a 25 minute commute to Ottawa this is the perfect place to call home. Tenant pays $2,800/month + Hydro and Water/Sewer. (id:28469)
Exp Realty
413 Island Park Drive
Ottawa, Ontario
For almost 80 years, one family has lovingly called this property home. Now available on a magnificent 100 x 115 ft lot on the prestigious Island Park Drive , this property presents endless possibilities. Whether you're looking to renovate the existing home, build your dream residence, or even potentially sever the lot, this is a rare opportunity to secure a prime piece of real estate in one of the city's most sought-after areas. With its unbeatable location, mature trees, and generous lot size, this property offers the perfect canvas to create a home that fits your vision - in a neighbourhood known for elegance, privacy, and convenience. (id:28469)
Coldwell Banker First Ottawa Realty
00 Ewart Avenue
Drummond/north Elmsley, Ontario
Commercial building lot of just over 1 acre (1.03 ac) with Highway Commercial zoning, located on the outskirts of Heritage Perth, approximately 45 minutes from Ottawa's West End, with direct access from Highway 7. Situated within an established commercial park and in proximity to a Dodge dealership, the property benefits from existing commercial presence and excellent regional connectivity. The level site allows for efficient development, and the Highway Commercial zoning permits a broad range of uses, offering flexibility for future development. (id:28469)
Coldwell Banker Settlement Realty
3329 Navan Road
Ottawa, Ontario
Developers and investors opportunity knocks! This spacious 3-bedroom, 2-bathroom home is ideally located beside a medical building and sits on a large 14,176 sq ft (.325 acre) irregular-shaped lot with potential for severance or future commercial development. The home features some new windows, newer appliances, a newer gas furnace, an owned hot water tank, a new deck, and a beautifully landscaped yard with perennials, bushes, and mature trees. Located close to shopping centers, schools, and all amenities, this property offers both immediate comfort and long-term potential. 48 hours' notice required for showings. Don't miss this rare opportunity! (id:28469)
Power Marketing Real Estate Inc.
135 Cherryhill Drive
Ottawa, Ontario
Welcome to 135 Cherry Hill in Carp a custom-built estate where privacy, luxury, and resort-style living come together just minutes from the city. With over 5,500 sq. ft. of finished living space on a 2.2-acre property, this residence offers the perfect balance of convenience and tranquility. The main level showcases soaring cathedral ceilings and a bright open-concept kitchen and living area designed for modern living. A rare four-season smoking & BBQ room overlooks the pool and backyard, complete with a fireplace and TV, creating an inviting year-round retreat. Three bedrooms, each with walk-in closets, plus a dedicated office and spacious mudroom with laundry, complete this level. The fully finished lower level is an entertainers dream with a full spa and sauna, second kitchen, theater room with projector and tiered seating, party room, two bedrooms, Jack & Jill bathroom, and a second laundry room. Radiant in-floor heating ensures comfort throughout. Step outside to a private resort-style backyard featuring a heated pool with its own pool house and wood-burning fireplace, expansive interlock patio, fire pit with river rock surround, sauna, and lush maples. With two driveways, a double garage, and parking for 12+ vehicles, the property is as practical as it is impressive. Additional highlights include four fireplaces, five full bathrooms, multiple fridges, dual laundry setups, smart wiring, and an owned propane tank. 135 Cherry Hill is more than a home it is a private retreat, a gathering place, and a lifestyle statement, all within minutes of Ottawa and Kanata. (id:28469)
Avenue North Realty Inc.
166 Queen Street
Kingston, Ontario
166 Queen St is a prestigious address in the heart of the downtown core of Kingston. This stately brick home with a gorgeous front balcony will surprise you with its charm and elegance. Currently divided into three seperate entities it encompasses four floors of finished space with a bathroom on each level and a private 700 sf rear patio with interlocking brick. With dual commercial and residential zoning it lends itself to many uses as you could live and work in the same location. Or as an investment the potential income can be whatever you wish to make it as vacant possession will be provided on closing. When you walk up the stairs to the main living area you will be impressed with the high ceilings in the open concept living room and kitchen area 6 inch pine baseboards abut oak hardwood floors and the soaring 18 foot ceilings with skylight makes you feel one with the galaxy. With the open concept kitchen this area could be great for entertaining family and friends. The top floor features a massive master bedroom with ensuite and a combination washer/dryer and this level has a heat pump for air and heat. To the left of the main door with its own separate entrance is an area with 3 good sized rooms which encompasses an entrance lounge and 2 offices that has been traditionally used by (accountants and others and is in mint condition too. By opening a dry walled door in the front entranceway this area could be brought back to include the main living area of the home. The lower level also has its own entrance to a funky bachelor apartment where the current owner resides. The second and third floors are currently a registered bed and breakfast with the city of Kingston and can be sold with furnishings included if new owner wishes to do the same. POTENTIAL INCOME MAIN FLOOR OFFICE SPACE WITH PATIO $24,000.00 POTENTIAL INCOME 2D AND 3D FLOOR LUXURY LICENSED AIRBNB $30,000 PLUS POTENTIAL INCOME LOWER LEVEL $18,000 (id:28469)
RE/MAX Finest Realty Inc.
650 Fisher Street
North Grenville, Ontario
Welcome to this nearly new (2024), beautifully maintained property by eQ Homes, located in the coveted eQuinelle Golf Course Community! Set on an oversized 6,200+ sq. ft. lot, this 4-bedroom semi-detached home offers a perfect blend of comfort, quality, and modern lifestyle living. Your main living area is warm and welcoming with a gas fireplace, while the spectacularly designed kitchen features granite countertops and a spacious pantry, perfect for everyday living and entertaining. The second level of your home boasts a large primary bedroom with an elegant ensuite, along with three additional bedrooms. The added luxury of upstairs laundry and the potential for a home office further enhances the appeal of this design, making it a thoughtful choice for modern living. Step outside to your private backyard retreat complete with a sleek interlock patio, new gazebo, and oversized yard ideal for letting the kids run while you relax or host guests. Additional features include retractable screens on both the front and back doors, enhancing airflow and seasonal comfort. The basement offers you excellent future potential with a 3-piece bathroom rough-in already in place. Practical upgrades include a water softening system, essential for the area's hard water, and a reverse osmosis filtration system for clean, great-tasting drinking water. Buyer Bonus Offering: The sellers are offering to cover the initial $1500(+tax) registration fee at the eQ Resident's Club! Enjoy the different activities (Billiards, Tennis, Swimming), fitness classes (Aqua Fitness, Pilates, Yoga), and special events (Holiday Parties, Trivia Nights) the Resident's Club has to offer. Don't miss this exceptional opportunity and book your showing today! (id:28469)
Grape Vine Realty Inc.
806 - 805 Carling Avenue
Ottawa, Ontario
Welcome to the luxury of Claridge Icon at the corner of Carling and Preston! Southern exposure with a fantastic view of Dow's Lake! Two balconies! Hardwood and ceramic throughout. Gourmet kitchen with island peninsula, quartz counters and stainless steel appliances. Two bedrooms, one with a three piece ensuite. In unit laundry. Underground parking with locker included!Building amenities include guest suites, bike parking, indoor pool, sauna, outdoor terrace and BBQ, multi use room and there is even a movie theatre! Tenant only pays for Hydro and the current Tenant says that it is between $60 and $65 per month. Available March 15th, 2026. First and last month deposit required and a minimum 24 month Lease is also required. Come see! (id:28469)
RE/MAX Hallmark Lafontaine Realty
1100 Pembroke Street
Pembroke, Ontario
SALE ALERT!!! Seller Retiring!! Profitable Turnkey Business Must Go! A rare opportunity to take over a fully operational, successful food industry business with a proven model and loyal customer base. Seller is retiring and looking for a fast closing. Turnkey meaning - everything you need is included. Immediate Profit - Earn money from day one. Proven success strong sales with unlimited growth potential. All offers will be considered. Don't miss your chance to step into ownership of a thriving business! Location leaves you not worrying about maintenance, bathrooms, parking, eating area - this is all maintained by the mall. (id:28469)
Exit Ottawa Valley Realty
32 Apple Street
Brockville, Ontario
Welcome to 32 Apple St, Brockville. Triplex potential. This home is truly one of a kind and must be seen to be appreciated. This 1834 stone home, originally the John McMullen house has been lovingly restored in the past 10 yrs and features 3 distinct living spaces, perfect for generational families. The main level boasts hardwood & porcelain floors throughout. The open concept living room/dining room/kitchen are complete with Corian countertops, an abundance of cupboard space and beautifully accented by the exposed stone wall. The main level finishes off with the primary bedroom/4pc ensuite, an office, 2pc bath and m/f laundry. Upstairs you'll find a complete 2nd living space again with hardwood flooring, an open concept 2nd kitchen/living room/dining room, 2 more bedrooms a gorgeous 3pc bath with cultured marble in the shower. The 3rd level offers a perfect space for a kids play area or a craft room. The rear of the home has a beautifully completed studio inlaw suite., Flooring: Tile, Flooring: Hardwood (id:28469)
Homelife/dlk Real Estate Ltd
782 Kenny Gordon Avenue
Ottawa, Ontario
Still new Cardel-built detached house in sought-after Riverside South location of Ottawa, just completed in 2025. Close to schools, parks, and Limebank O-train Station. 4 bedrooms and 3.5 bathrooms + large maIn floor den. Modern white kitchen and open concept living/dining area for smooth flow of daily activities. Solid oak hardwood floors and stairs. Stainless steel appliances and quartz countertops. Laundry conveniently located upstairs by the bedrooms. Bonus: large 4th bedroom also has its own ensuite bath! Available for move-in as of April 1st, 2026. Good credit and proof of income required. (id:28469)
Tru Realty
556 West Point Drive
Drummond/north Elmsley, Ontario
Impressive architectural details create a home of intrinsic elegance, on 2.4 lovely landscaped acres in family-friendly country subdivision. Plus, home has attached, oversized, three-car heated garage. You'll love how light cascades through this spacious 3+1 bedroom, 3.5 bathroom bungalow, full of warm family comforts. Bordered by perennials, the interlock front walkway leads to grand pillared porch. Front foyer's soaring ceiling conveys a great sense of space. To left of foyer is inviting den with attractive tray ceiling. To right, is formal entertainment-sized dining room. Architectural features include dramatic arched pillars framing the open living room with propane fireplace flanked by tall windows. Sparkling white kitchen designed with superior style and gourmet function. Kitchen's wall of cupboards has two built-in oven plus microwave; the granite peninsula has sink and prep area. Open to the kitchen is bright sunny dinette in windowed alcove, with garden doors to expansive deck. The primary suite is a relaxing respite with three-sided propane fireplace connecting sleeping area to your own private sitting nook featuring wall of windows and garden door to deck. The primary suite also has big walk-in closets and spa ensuite with two vanities, glass shower and soaker tub. Two more large bedrooms, each with wall of windows. These two bedrooms share 4-piece Jack & Jill bathroom. Main floor powder room. Lower level has 8' high ceilings and radiant in-floor heating flowing through the generous-sized family room, office, fourth bedroom and 3-pc bathroom. Lower level also has convenient yard door to outside. The attached 3-car garage includes new 2024 overhead propane heater and extra large garage doors. Generator panel and elaborate security system. Located on paved municipal maintained road with curbside garbage pickup and school bus route. Just 3 min drive to picturesque Rideau Ferry with public boat launches on both Upper and Lower Rideau Lakes. 10 mins to Perth. (id:28469)
Coldwell Banker First Ottawa Realty
1722 Athans Avenue
Ottawa, Ontario
This home will impress in every way. Custom built all brick and stone built in 2009. Totally remodelled in the past two years. No expense spared here. You have to see it to really appreciate it. Top of the line appliances, electronic blinds, gorgeous kitchen and bathrooms, built in wine cabinet and much much more. Outdoor paradise with inground pool, covered deck, pizza oven, pool shed. No need to go anywhere in the summer, you will feel like you are on vacation every day. This home has it all including a lower level fully finished complete with bathroom, bedroom, full excercise room, two furnaces and a separate entrance from the side leading directly to the basement. (id:28469)
Coldwell Banker Sarazen Realty
320 - 429 Kent Street
Ottawa, Ontario
Situated in the heart of Ottawa's Centretown, within walking distance to Lyon LRT Station and Parliament Hill, this well-designed 1-bedroom condominium offers comfortable and convenient urban living in one of the city's most established central neighbourhoods.The west-facing unit features 595 sqft of interior living space, thoughtfully laid out to maximize natural light and everyday functionality. The open-concept kitchen, living, and dining area provides a seamless flow, featuring granite countertops, stainless steel appliances, and direct access to a private balcony. In-suite laundry adds everyday convenience. Residents also enjoy access to a rooftop terrace with BBQ facilities, while the well-managed building offers a low-maintenance, worry-free rental lifestyle. Steps from transit, cafés, restaurants, shops, and major employment hubs. Move in ready! Parking might be available through other owners in the building or nearby public parking station. (id:28469)
Keller Williams Icon Realty
366 Charron Street
Clarence-Rockland, Ontario
This beautifully maintained 4 bedroom, 1.5 bath split-level home sits on an impressive 75-ft wide lot in Rockland's. Step into the inviting enclosed foyer, complete with a french door and an oversized closet. The sunken living room features an oak railing and a bright picture window that fills the space with natural light. The redesigned open-concept kitchen offers exceptional functionality, highlighted by three banks of soft-close drawers, a stylish tile backsplash and a generous center island-perfect for cooking and gathering. The second level includes two comfortable bedrooms, both with extensive closet space, along with a fully updated 4-piece bathroom. A few steps down from your main living space, you'll find a third & fourth bedroom ideal space for teens, guests or a home office. The finished lowest level features a spacious L-shaped family room and a dedicated laundry area. A large low-ceiling storage section offers convenient room for seasonal items and extras. Additional updates include PVC windows and a protective membrane around the foundation (2014). (id:28469)
RE/MAX Absolute Realty Inc.
0 Mast Road
Mcnab/braeside, Ontario
100 Acres of Natural Paradise Trails, a Pond & Endless Possibilities! Looking to simplify your life, reconnect with nature, or create your dream outdoor lifestyle? Just 10 minutes from Arnprior and only 45 minutes to Ottawa, this stunning 100-acre property off Mast Road in McNab/Braeside offers the perfect balance of peace, privacy, and proximity to everything you need shopping, hospitals, and amenities. Explore a diverse landscape of mature forest, open meadows, serene ponds, and well-maintained trails, ideal for hiking, ATVing, snowshoeing, or simply soaking in the natural beauty. Whether you're envisioning a recreational escape, a private homestead, or a long-term investment, this versatile parcel offers endless potential. Zoned primarily Rural (RU) with a small portion under Environmental Protection (EP), the property supports a wide range of uses from seasonal enjoyment to permanent living. This is your chance to own a rare piece of untouched wilderness and live the lifestyle you've been dreaming about. Please note: There is no survey on file. Property visits are by appointment only, with an agent present.Opportunities like this are rare. Schedule your viewing today! Please note: There is no survey on file. Do not walk the property without permission and an agent present.Opportunities like this don't come around often book your viewing today! (id:28469)
Solid Rock Realty

