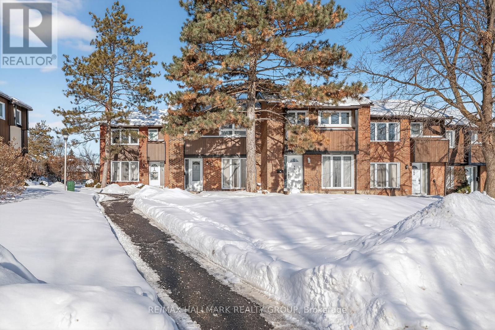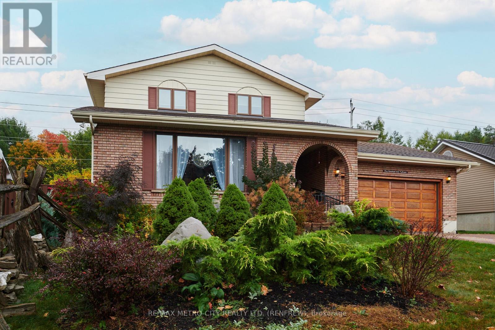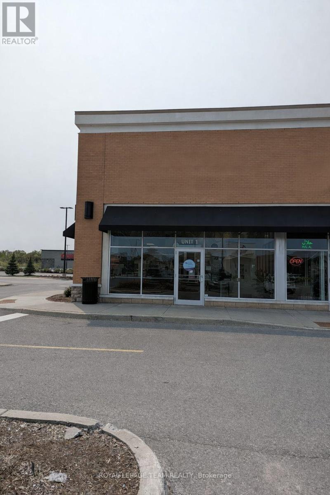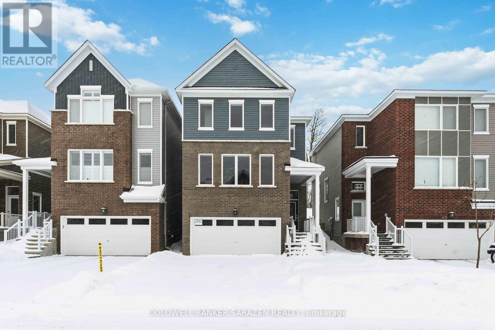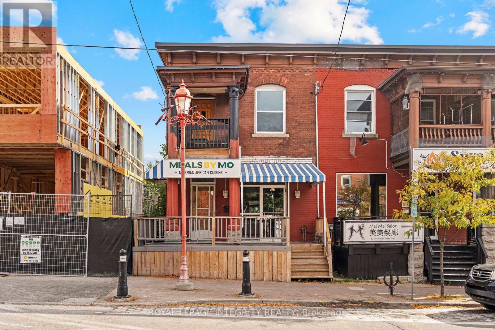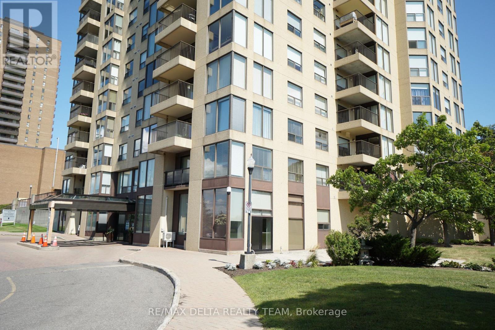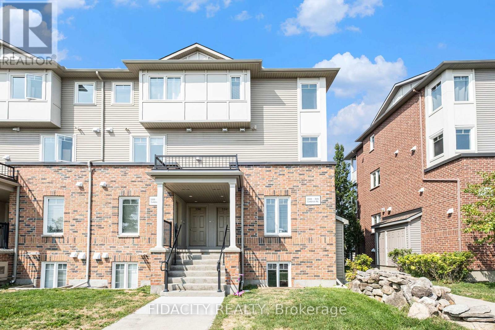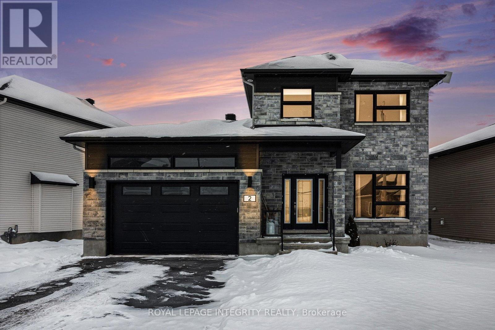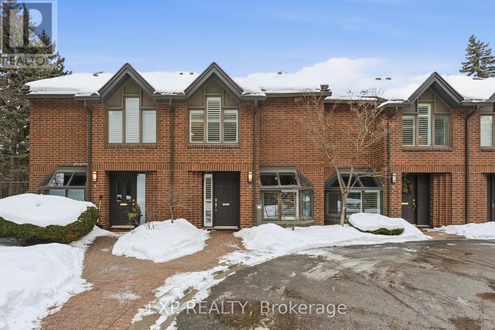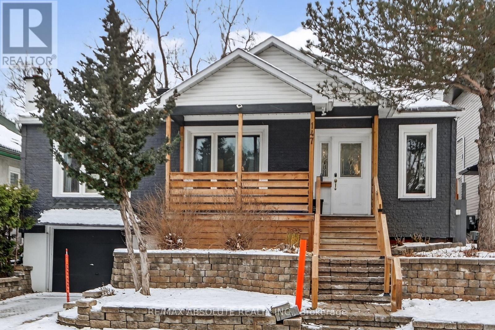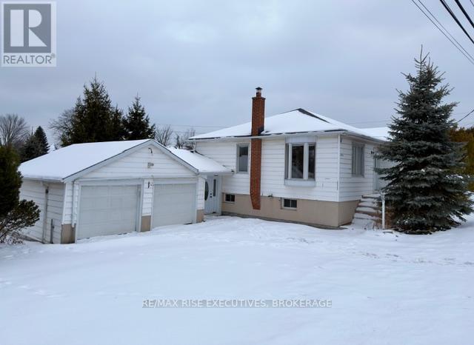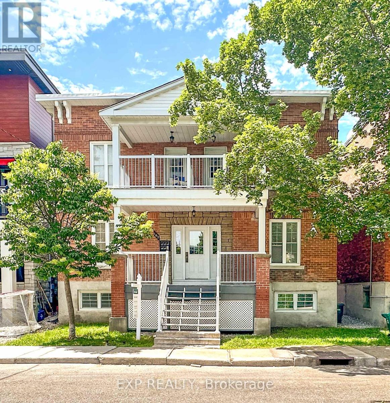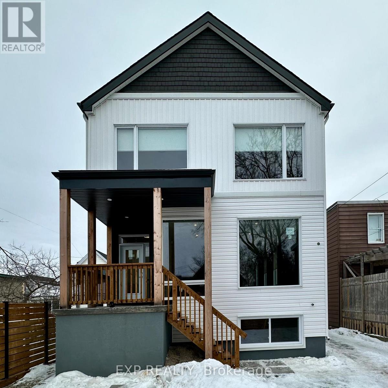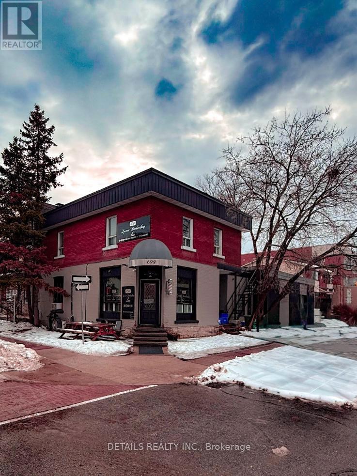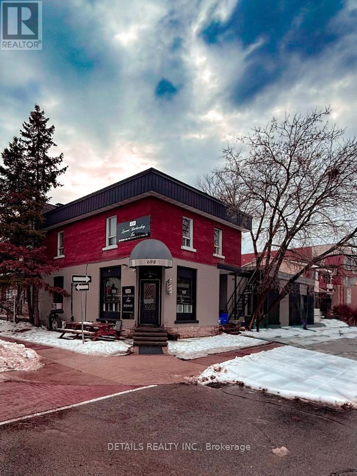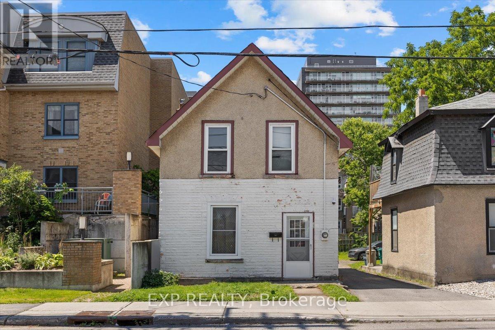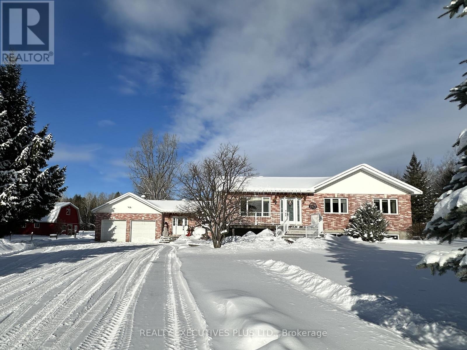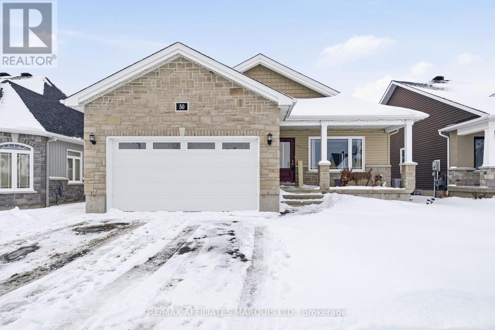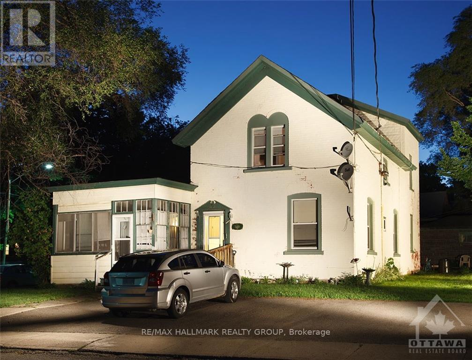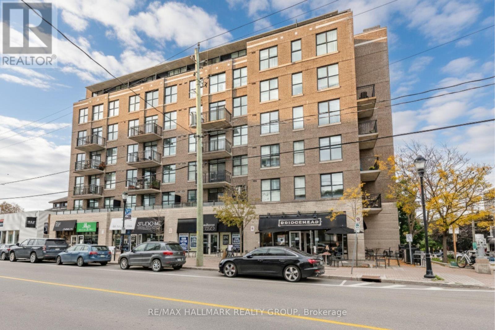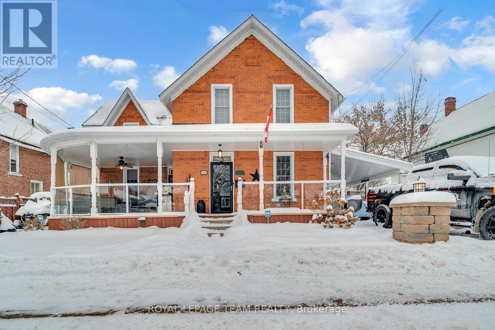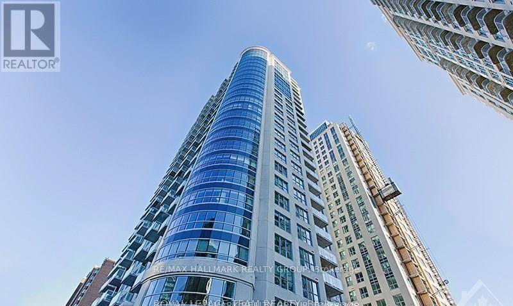67 - 1900 Marquis Avenue
Ottawa, Ontario
Available now, this freshly painted townhome is ready to move in! Situated in the sought-after neighbourhood of Beacon Hill North, this home offers a unique blend of comfort, convenience, and community living. With its prime location directly facing Marquis Park and no rear neighbours, you'll enjoy privacy and beautiful views year-round. Main floor offers a spacious entrance, perfect for welcoming guests, a large, bright living room with ample natural light, a formal dining room, ideal for family gatherings and entertaining and an eat-in kitchen overlooking a private, fenced backyard. Upstairs are 3 bedrooms and a full bathroom. The principal bedroom is very spacious as it is two bedrooms made into one. The basement is finished with a rec. room, a powder room, laundry room and a den or storage room. Everything is close, walk across the park for the bus, groceries, restaurants, pharmacy, LRT. Short drive to Costco, more dining options, and easy access to the hwy 174. Many elementary and high schools in the area, French or English plus the famous Colonel By High School with its International Baccalaureate program. The rent includes one parking spot, all appliances and water. Tenant responsible for heat (gas), hydro (light & cooling), and hot water tank rental. (id:28469)
RE/MAX Hallmark Realty Group
115 Ivy Avenue
Renfrew, Ontario
Custom built 2 storey brick vinyl sided home, in excellent area of town. Home offers exceptional living space, plus beautifully manicured grounds. Eat in kitchen with stunning cherry wood cabinets, center island, granite counter tops, and a gorgeous deck overlooking the back yard. There is a pocket door from the kitchen leading to the dining room, living room and family room with gas fireplace. Main floor also includes laundry room with 1 - 2 piece bathroom. Second level features 3 bedrooms including the primary bedroom with 3 piece en suite, a walk in closet plus a 4 piece bathroom. Downstairs you will find a spacious rec room with wet bar, den high lighted with a gas fireplace, utility room, storage room, an office and a 4 piece bathroom. The double car attached garage is fully insulated, heated with thermostat gas heaters and has full attic above. Newer outside storage shed. Upgrades include updated insulation to R50 in 2020, new furnace in 2017, a new roof in 2014, plus many more. A beautiful park is just a short walk away. Truly a turn key property! (id:28469)
RE/MAX Metro-City Realty Ltd. (Renfrew)
1 - 4285 Strandherd Drive
Ottawa, Ontario
Business-Only Sale - Fully built-out Pizza Opportunity in Prime Barrhaven Location. Outstanding opportunity to acquire a turnkey, fully built-out pizza restaurant in a high-traffic, high-visibility Barrhaven corridor, steps from and directly across from Costco Barrhaven, benefiting from constant daily anchor-driven traffic. The space is professionally designed and equipped with a complete pizza kitchen, prep areas, walk-in refrigeration, and customer service counter - allowing a new operator to step in with minimal downtime. Surrounded by dense residential neighbourhoods, schools, and national retailers, this location offers exceptional exposure and accessibility. The efficient layout supports takeout and delivery operations. An excellent opportunity for an experienced operator to continue with a well-established Pizza business without the cost, time, and risk of a new build-out. Immediate availability and attractive lease terms further enhance the value in one of Ottawa's fastest-growing communities. Assets, equipment, and leasehold improvements included. No real estate included. Serious inquiries only. Confidentiality required. (id:28469)
Royal LePage Team Realty
412 Appalachian Circle
Ottawa, Ontario
Experience Modern Luxury in Half Moon Bay Nestled on a premium lot with NO REAR neighbors, this stunning 2023-built detached home offers rare privacy in Barrhaven's most sought-after community. The sun-drenched interior features 9' ceilings and an open-concept layout accented by elegant hardwood flooring. At the heart of the home is a modern kitchen boasting quartz countertops, stainless steel appliances, and serene natural views. The upper level offers three spacious bedrooms, including a primary retreat with a private ensuite and dual walk-in closets. Uniquely designed for functionality, the finished lower level provides direct garage access through a large mudroom, alongside a dedicated laundry and utility space. Still under Tarion warranty and minutes from the Minto Recreation Centre, Costco, and Highway 416-this home perfectly balances comfort and convenience. (id:28469)
Coldwell Banker Sarazen Realty
820 Somerset Street W
Ottawa, Ontario
Outstanding mixed-use investment opportunity in the heart of downtown Ottawa! This charming two-storey property features a licensed, fully equipped 1000 sq. ft. restaurant on the main level, complete with a commercial kitchen, three washrooms, and a welcoming patio space perfect for guests. The existing liquor license is transferable, and restaurant equipment is included - offering a turnkey solution for food entrepreneurs or investors. The basement is partially finished with a full washroom and offers excellent storage or additional development opportunities. Benefit from TWO private parking spaces, high pedestrian exposure, and direct access to public transit. Zoned for mixed commercial and residential use, this versatile property is ideal for owner-occupiers, restaurateurs, investors, or those seeking a live/work setup. Don't miss the opportunity to reimagine the space for a new business concept - the possibilities are endless! Visit this centrally located, income-generating gem in vibrant Chinatown today! (id:28469)
Royal LePage Integrity Realty
1506 - 545 St Laurent Boulevard
Ottawa, Ontario
HURRY UP BEFORE IT'S GONE! Worry free living at Le Parc with ALL INCLUSIVE condo fees! Excellent location within walking distance to public transit, shopping, restaurants, hospital, college, easy access to HWY. AFFORDABLE, clean and spacious 1 bedroom 1 full bath with in-unit laundry, laminate flooring, large balcony with amazing South West views! Building amenities Include 24Hr security/concierge, car-wash bay, indoor & outdoor pools, sauna, exercise gym, tennis, basketball, squash courts and much more. Underground Parking & Locker included. Parking spot is excellent, close by the elevator, for added convenience. All inclusive condo fees cover heat, hydro and water. Some pictures are virtually staged. Book your showing now! (id:28469)
RE/MAX Delta Realty Team
3391 Cambrian Road
Ottawa, Ontario
Bright upper corner unit with 2 parking spots & 3 bathrooms- A VERY RARE FIND! (1139 sq ft) Welcome to 3391 Cambrian Road, a sun-filled, freshly repainted two-story, two-bedroom townhome condo just across from the Stonebridge Golf Course. The main level offers a warm, inviting living and dining space bathed in natural light, with direct access to a private balcony. The kitchen features plenty of cabinets, a convenient breakfast bar overlooking the dining area, plus a window framing views of the greens. A powder room, coat closet, and in-suite laundry complete this floor. Upstairs, you will find 2 generous bedrooms. The primary suite boasts its own balcony, a wall of closets, and a stylish ensuite with glass shower. The second bedroom is equally spacious, enjoys a view of the course, and sits beside a full bathroom.With double parking, abundant sunlight, and a prime location close to shopping, restaurants, trails, golf and all main bus & transit routes, this home is move-in ready an excellent choice for investors, downsizers, or first-time buyers alike.(condo allows pets including dogs) (id:28469)
Fidacity Realty
2 Richer Street
North Stormont, Ontario
Welcome to this bright and welcoming 2020-built 3+1 bedroom 2.5 bathroom 2-storey detached home located in Crysler, a quiet child-friendly neighborhood just 40 minutes from downtown Ottawa. Filled with natural light, this home with great curb appeal offers a warm, comfortable space where a family can truly settle in. The heart of the home is an open concept spacious kitchen with a large quartz island and breakfast bar, perfect for busy mornings, family meals, and homework time while dinner is being prepared. The main floor also boasts 9 foot ceilings, a large living room with pot lights, a dining room with patio doors leading to the backyard deck, a sizable laundry room and a powder room. Durable laminate flooring runs throughout all three levels, with ceramic tile in the kitchen, bathrooms, entryway, laundry room, and mudroom-designed for easy cleanup and everyday family life, with no carpet anywhere. The second level offers a spacious primary bedroom with a walk-in closet and a 4-piece ensuite bathroom. The other 2 bedrooms are also generous in size, with another 4-piece full bathroom. The basement adds valuable extra living space, including a bedroom, a large rec room, storage room and a rough-in for an extra bathroom. Step outside and enjoy a huge fenced-in backyard featuring a hot tub, perfect for relaxing after long work days. This home is perfectly situated for families, only a 5-minute walk to the local park and French elementary school, with walking trails nearby for outdoor adventures. Set in a safe, growing community offering year-round family activities such as festivals, sports leagues, and community events, all while being only 10-15 minutes from Embrun and Casselman for everyday amenities. (id:28469)
Royal LePage Integrity Realty
2 - 111 Echo Drive
Ottawa, Ontario
Welcome home to refined urban living at Canal One Eleven, a rare and prestigious townhouse condominium offering downtown living in an exclusive community, resort-style amenities, and unparalleled access to the Rideau Canal. This private residence welcomes you with a spacious foyer and hardwood flooring throughout, leading into a bright kitchen with a breakfast nook that flows seamlessly into the open-concept living and dining area, anchored by a cozy wood-burning fireplace. Upstairs, two generously sized bedrooms provide exceptional comfort, including a primary suite, with a full ensuite, double closets and a second bedroom with its own full bath. The finished basement adds valuable flexibility with a large den ideal for guests, a home office, or entertainment, along with a dedicated laundry room offering excellent storage. A completely separate private entrance provides direct access to your underground parking space, keeping your vehicle warm and secure year-round. The home also features a private backyard, perfect for outdoor living. Residents enjoy privileged access to premium amenities including an indoor pool, hot tub, sauna, fitness centre, squash court, golf swing net, rooftop tennis court, and on-site security. Steps from the canal, this exceptional location offers immediate access to Ottawa's highways and parkways for effortless commuting, along with skating, walking, and cycling paths that connect seamlessly to the University of Ottawa, Parliament Hill, and the best of downtown living. Some photos are virtually staged. (id:28469)
Exp Realty
147 Longpre Street
Ottawa, Ontario
Welcome to this beautifully renovated raised bungalow. Updated in 2021, this 3 bedroom, 3 bathroom home features a versatile layout, modern finishes, and a two-car tandem garage with inside access to the lower level. The bright main floor includes a contemporary kitchen, new flooring, ample pot lighting, and a thoughtful floor plan ideal for everyday living. The lower level provides excellent storage, laundry, and future rec room potential with plenty of storage closets. Nestled on a premium lot on a quiet one-way street, the fully fenced backyard offers exceptional privacy with mature trees, a large shed with electrical power, expansive deck, interlock, and perennial garden landscaping. A rare opportunity in a highly sought-after neighborhood with parks, a splash pad, outdoor pool, and hockey rinks all nearby. Perfectly situated just steps from Beechwood Village and the Rideau River Parkway. The large deck is fabulous for entertaining, fully landscaped w/interlock patio stones, raised garden beds & mature trees, all of which work together to create this peaceful retreat. This is a great opportunity to own a wonderful single home in a great neighbourhood. (id:28469)
RE/MAX Absolute Realty Inc.
RE/MAX Hallmark Realty Group
2073 Bath Road
Kingston, Ontario
This well-maintained 3+1 bedroom bungalow sits on a large double-wide lot (120 ft x161ft) backing onto protected conservation land. Conveniently located close to all amenities, the home features hardwood flooring throughout the main level (carpet-free) with a flexible formal dining or living room layout. The spacious kitchen offers oak cabinetry and a bright eat-in area. A large family room addition includes laminate flooring, a freestanding propane stove, and two sets of sliding doors leading to a sunny rear deck overlooking the private backyard. The partially finished basement includes a fourth bedroom and a walkout to the backyard. The home is heated with an electric furnace, central air, and heat pump. The double-wide garage offers an interior entrance and newer garage doors. (id:28469)
RE/MAX Rise Executives
3 - 162 Ivy Crescent
Ottawa, Ontario
Charming 2-Bedroom Suite in the heart of Lindenlea. Welcome to your new abode showcasing elegance and functionality in every corner. Enjoy updated finishes throughout the unit, premium flooring, kitchen and fully renovated bathroom. Nestled in this sought-after neighborhood, you're minutes away from vibrant shopping districts, gourmet restaurants, lush parks, and great schools. Tenant pays all Utilities and water will be set at $50 monthly. Parking is to be assigned. (id:28469)
Exp Realty
B - 25 O'meara Street
Ottawa, Ontario
Conveniently located in the heart of Hintonburg within only a short walk to Little Italy, this property promises not just a home, but a lifestyle. You will take your side entry walkway to this Meticulously crafted suite. Showcasing high-end finishes this lower lever unit packs a punch. A massive entry area with solid wood staircase leads to this lower-grade unit. Large windows in each unit for tons of natural light, 9 foot ceilings with luxury vinyl flooring and so much more. The open concept design is perfect for entertaining, stunning kitchen with ample storage and in-suite laundry. Full 4 piece bathroom and 2 spacious bedrooms. Tenants pay hydro and a set monthly water fee of $30/month. (id:28469)
Exp Realty
698 Cooper Street
Ottawa, Ontario
Exceptional mixed-use fourplex prominently positioned on the corner of Cooper and Percy in the heart of high-demand Centretown. This income-generating asset features three residential units (one 3-bedroom, one 2-bedroom, and one 1-bedroom) plus a street-level commercial space currently leased to a barber shop until the end of 2027. The main floor offers excellent flexibility, currently configured as a three-bedroom residential unit with full basement alongside the commercial storefront. The second floor includes two well-appointed apartments, each with access to its own rooftop space and common washer/dryer. Residential units 1, 2 & 3 were renovated in 2021, with a new roof and new windows (3-bedroom unit) completed the same year. All appliances, light fixtures, HWT, and A/C units are included. Current rents: Barbershop approx. $35,670/year; 2-bedroom $23,400/year; 1-bedroom $19,680/year; 3-bedroom was recently owner-occupied (previously rented at $3,100/month) and is now vacant. Residential Neighbourhood Commercial zoning (R4UD (478) - C); buyer to complete due diligence regarding zoning and permitted uses under Ottawa zoning by-laws. Located steps to public transit and within walking distance to shops, restaurants, Chinatown, Little Italy, Lebreton Flats, and directly across from the Rideau Curling Club. A high-visibility corner property primed for growth-ideal for investors seeking stable income, value-add potential, or an owner-occupier opportunity. Check out our video tour. (id:28469)
Details Realty Inc.
698 Cooper Street
Ottawa, Ontario
Exceptional mixed-use fourplex prominently positioned on the corner of Cooper and Percy in the heart of high-demand Centretown. This income-generating asset features three residential units (one 3-bedroom, one 2-bedroom, and one 1-bedroom) plus a street-level commercial space currently leased to a barber shop until the end of 2027. The main floor offers excellent flexibility, currently configured as a three-bedroom residential unit with full basement alongside the commercial storefront. The second floor includes two well-appointed apartments, each with access to its own rooftop space and common washer/dryer. Residential units 1, 2 & 3 were renovated in 2021, with a new roof and new windows (3-bedroom unit) completed the same year. All appliances, light fixtures, HWT, and A/C units are included. Current rents: Barbershop approx. $35,670/year; 2-bedroom $23,400/year; 1-bedroom $19,680/year; 3-bedroom was recently owner-occupied (previously rented at $3,100/month) and is now vacant. Residential Neighbourhood Commercial zoning; buyer to complete due diligence regarding zoning and permitted uses under Ottawa zoning by-laws. Located steps to public transit and within walking distance to shops, restaurants, Chinatown, Little Italy, Lebreton Flats, and directly across from the Rideau Curling Club. A high-visibility corner property primed for growth-ideal for investors seeking stable income, value-add potential, or an owner-occupier opportunity. Check out our video tour. (id:28469)
Details Realty Inc.
746 Fairline Row
Ottawa, Ontario
Beautiful NEW BUILT 4-bedroom Rockcliffe Executive corner townhome for rent in Abbott's Run (Kanata-Stittsville). This bright, open-concept home offers abundant natural light, no rear neighbours, and modern finishes throughout. The main floor features hardwood flooring, a stunning kitchen with quartz counters, a walk-in pantry, and brand-new appliances including fridge with water line, stove, dishwasher, washer, and dryer-being (installed later this week).The second level includes four spacious bedrooms, a full bathrooms with quartz counters, and a convenient laundry room. The primary suite offers an additional 3-piece ensuite and a large walk-in closet. Additional features include an energy-efficient Ecobee smart thermostat, instant hot water tank, a convenient garage, and a garage door opener. The large basement gives even more living opportunities. The driveway will be asphalted and the yard landscaped in the spring, enhancing the exterior appeal. Located in a growing modern community with easy access to Abbott Street, Terry Fox Drive, and the new Robert Grant Avenue extension connecting to Hazeldean Road. Walking distance to parks, schools (inlcuding Paul Demarais HS), and grocery plazzas. A perfect rental for families or professionals seeking space, privacy, and modern living. Aprox 2,200 square Feet (all floors, including finished basement). Preference for non-smoking, no pets (or small). Credit Check, Financials, References required. Min 12 months contract. Easy to book. Go and Show. Be the first teneant in this gorgeous and modern house! (id:28469)
Details Realty Inc.
198 Hinchey Avenue
Ottawa, Ontario
Opportunity knocks in one of Ottawa's most vibrant and walkable neighbourhoods! This 3-bedroom, 1-bathroom home sits on a deep lot in the heart of Hintonburg just steps from Parkdale Market, Wellington Village, Tunney's Pasture, and the LRT. Surrounded by local shops, cafes, restaurants, breweries, and parks, the location offers an unbeatable lifestyle with easy downtown access. Perfect for first-time buyers looking to get into a central neighbourhood and make it their own, or for investors seeking long-term upside in a high-demand area experiencing constant growth and redevelopment. Whether you're updating to live in or renting for future income, this is a rare chance to secure a freehold home in one of Ottawa's hottest markets. (id:28469)
Exp Realty
2935 Baseline Road
Clarence-Rockland, Ontario
12.7 Acres Turnkey Hobby farm, beautifully landscaped, serene and peaceful setting with pastures, forest and trails. Easy access to ATV and snowmobile trails. Brick bungalow with 3 + 2 bedrooms, 3+1 bathrooms, with oversized double attached garage with 60 amp service, insulated, with inside entry. Open concept, pristine with loads of natural light, new custom bathrooms with travertine and tile, fully finished lower level, hardwood and ceramic throughout main level, granite countertops, upgraded trim, master BR with ensuite, AC, alarm system, central vac, oil heating, wood burning stove on main floor, loads of storage space, cold storage, cedar closet, generlink, new decks, fibre optic for high speed internet, UV water softener system, 2 wells, backup marine battery for sump pump. Stable is hemlock and steel construction, insulated walls, poured concrete floors, with 60 amp service 4 box stalls with cushioned stable mats, heated tack room with running water, feed room, electro braid fencing throughout pastures with 8 Behlen ranch gates (horse safe), 2 yard hydrants at pastures for water on demand, oversized sand ring with naturally compacted sand and clay, runin shelter with lights and outlets, sacrifice paddock, 3 pastures. Detached utility garage, steel construction, poured concrete floor with full garage door, man door and electrical lights and outlets. Sugar shack/machine shed with 30 amp service, full garage door with automatic garage door opener and man door. Constructed on techno posts, steel roof, board and batten construction with cement tile floor,wood stove for heating and separate maple syrup evaporator/ stove and hood fan. New septic will be installed in spring 2026. Don't miss this opportunity book your private showing today! (id:28469)
Realty Executives Plus Ltd.
409 - 456 King Edward Avenue
Ottawa, Ontario
Condo in downtown Ottawa (Sandy Hill), this one bedroom + den w/ parking is waiting for you. In an unbeatable location, near the exciting downtown core and University of Ottawa, this low-rise complex (47 units/5 floors) offers great urban living. Relax in your landscaped courtyard or enjoy your common area roof top patio (w/ BBQ) and be amazed at the view of our Capital with its historical buildings and landmarks. This 739 sq. ft. condo is elegantly laid out - open concept with views from kitchen into living/dining room, and den which may be used as a home office, additional relaxing space or may be converted into a second bedroom by simply adding a double sliding barn door. Soundproofed and very quiet. This 4th floor condo features a south facing balcony and quality finishes like laminated hardwood floors, ceramic flooring, air conditioning, granite countertops and backsplash. (id:28469)
Comfree
50 Jim Brownell Boulevard
South Stormont, Ontario
Situated in the highly desirable Chase Meadows neighbourhood of Long Sault, this thoughtfully designed bungalow blends comfort, space, and lifestyle. The bright open-concept kitchen, living, and dining area creates an inviting setting for everyday living and effortless entertaining. The main floor features three well-sized bedrooms, including a primary suite with a private ensuite, a second full bathroom, and the ease of main-floor laundry. The basement further expands the home with additional living space, two more bedrooms, a full bathroom, and the flexibility to add a sixth bedroom - ideal for families, guests, or a dedicated home office. Outside, enjoy a fully fenced backyard perfect for children and pets, along with the convenience of an attached garage. Located just minutes from schools, parks, waterfront trails, the arena, and local favourites like Lost Villages Brewery, this home offers a perfect balance of functionality and the relaxed, community-focused lifestyle Long Sault is known for. (id:28469)
RE/MAX Affiliates Marquis Ltd.
20 Russell Street W
Smiths Falls, Ontario
Deposit: $2400, Flooring: Hardwood, SECOND FLOOR APT, LOCATED ON CORNER OF RUSSELL W ST & PRESTIGIOUS MAPLE AVE IN SMITHS FALLS, $1,200/MONTH + HYDRO, FORCED AIR GAS HEAT PAID BY OWNER, 300 SQ FT BACHELOR APT W/HARDWOOD FLOORS, ONE BLOCK TO SHOPPERS DRUGMART & BECKWITH N ST(MAIN BUSINESS STREET), ON A QUIET ST YET CLOSE TO ALL THE AMENITIES OF THE BUSINESS SECTION, FRIDGE & STOVE INCLUDED, COIN-OPERATED WASHER & DRYER IN LOWER LEVEL, NEW VINYL WINDOWS, SOUTHERN EXPOSURE, LARGE PAVED PARKING LOT AT FRONT OF BUILDING. 72 hours notice for showings. (id:28469)
RE/MAX Hallmark Realty Group
306 - 150 Caroline Avenue
Ottawa, Ontario
Sun-filled and generously proportioned one-bedroom condo in the heart of Wellington West, offering an ideal blend of space, comfort, and walkability. The open-concept layout features high ceilings, an oversized kitchen island with breakfast bar, ample cabinetry and storage, and a wall of windows that fills the living space with natural light. A thoughtfully designed walk-through closet leads to the ensuite bathroom, creating a functional and private layout well suited to everyday living. Step outside to a south-facing balcony, perfect for relaxing, entertaining, or enjoying a morning coffee. The unit includes underground heated parking and a storage locker conveniently located near the parking spot for added ease. The building, constructed by Routeburn, is a well-regarded low-rise known for its quiet units, quality craftsmanship, and strong sense of community. Condo fees include heat, A/C, and water, and there are no pet restrictions. Located just steps from the vibrant shops, cafes, markets, and restaurants of Wellington Village and Hintonburg, with Bridgehead right downstairs and Tunney's Pasture LRT a short walk away. Enjoy easy access to the Ottawa River, scenic pathways, and some of the city's best neighbourhood amenities. Tenant vacating at the end of February, offering vacant possession and flexible occupancy, making this an excellent opportunity for both end-users and investors seeking a prime urban lifestyle. (id:28469)
RE/MAX Hallmark Realty Group
133 Mary Street N
Carleton Place, Ontario
Pride of ownership shows in this turn of the century Victorian Home in desirable area of Carleton Place. 4 bedroom 2 baths with main floor primary bedroom and 4 pc ensuite with back yard pool access. This home has stunning curb appeal with wrap around deck. Fully renovated top to bottom nothing spared here. Gourmet Kitchen with stunning counter tops and finishes. Back Yard Oasis with Pool for entertaining guests. Property has a new survey and a copy will be available for viewing at the house. ** This is a linked property.** (id:28469)
Royal LePage Team Realty
2007 - 195 Besserer Street
Ottawa, Ontario
Stunning Fully Furnished 1-Bedroom Condo in Prime Downtown Location.Welcome to this beautifully furnished 1-bedroom, 1-bathroom condo featuring an open-concept layout with a stylish breakfast bar.Enjoy hardwood and ceramic flooring throughout, a modern kitchen with stainless steel appliances, quartzcountertops, and a spacious walk-in closet.Ideally located just blocks from the ByWard Market, theUniversity of Ottawa campus, and the heart of downtown, this condo offers both convenience andluxury.Building Amenities Include:24-hour securityIndoor saltwater poolSauna and fully equipped fitnesscenterElegant residents lounge and large party roomLandscaped outdoor terraceClose to public transit,shopping centers, grocery stores, and the Parliament Buildings. ONE UNDERGROUND Parking included. (furniture can be removed if needed) (id:28469)
RE/MAX Hallmark Realty Group

