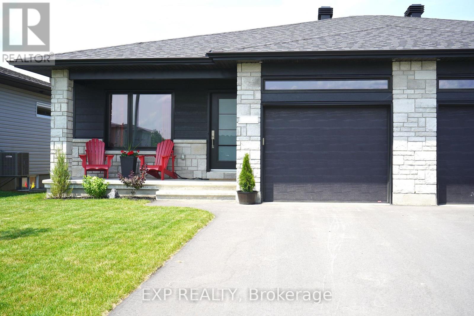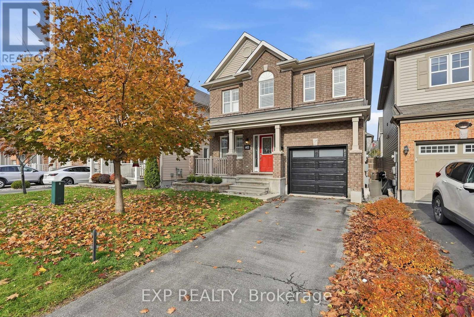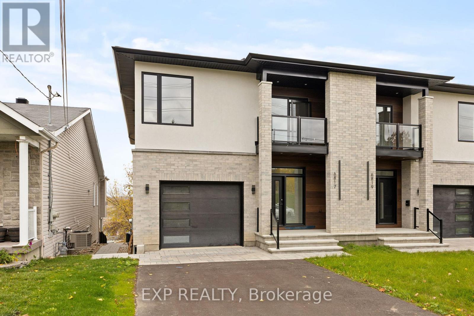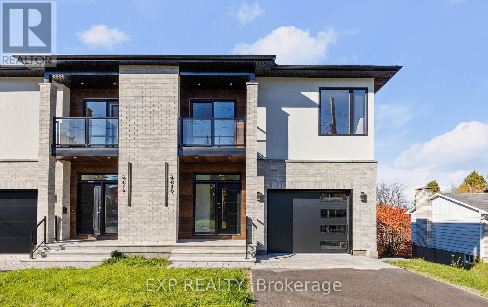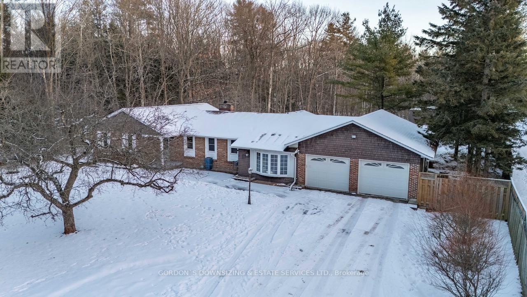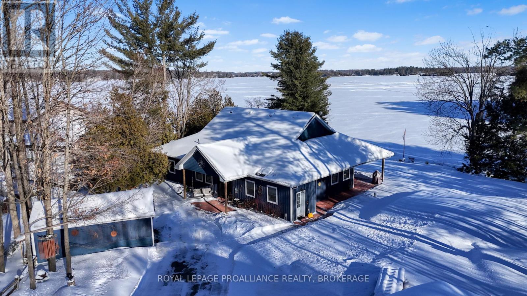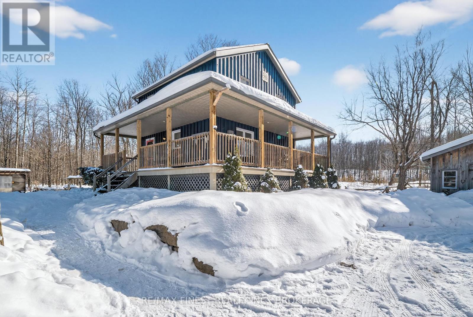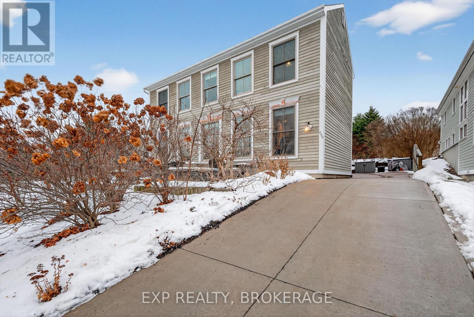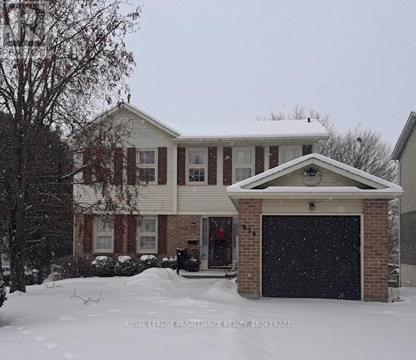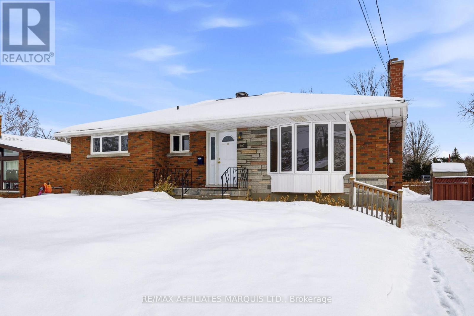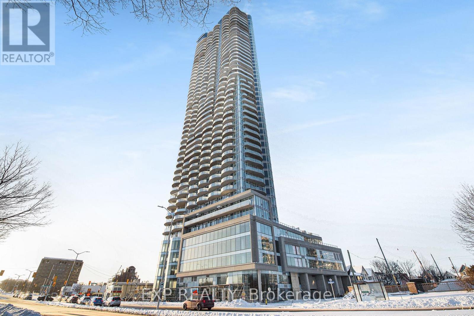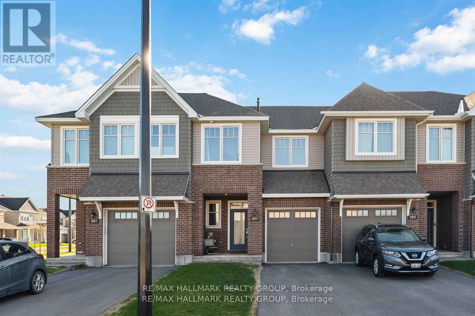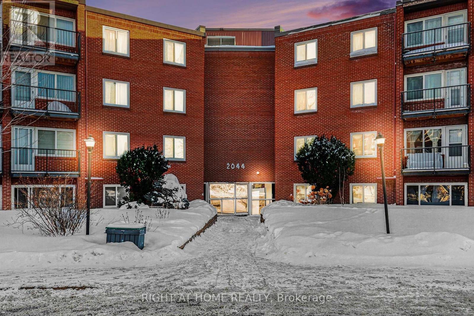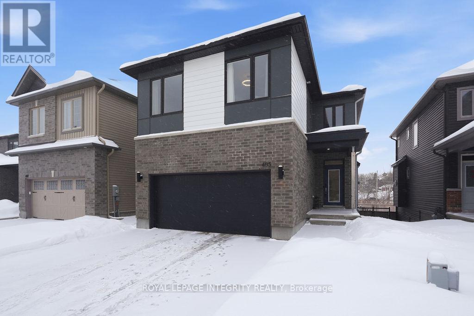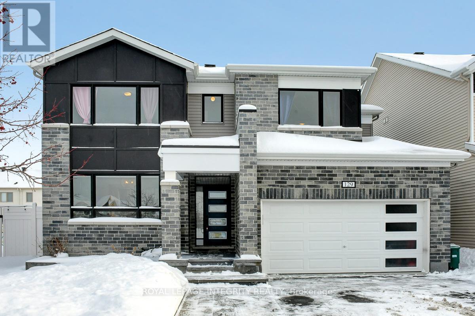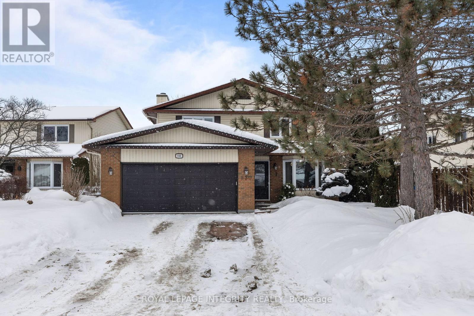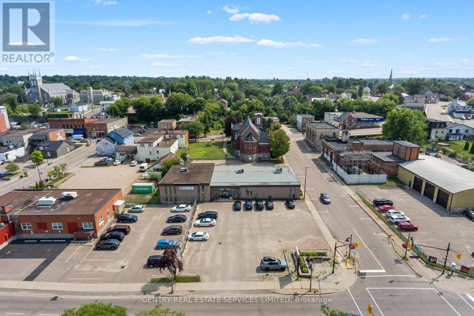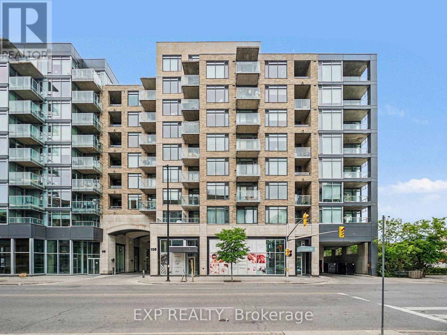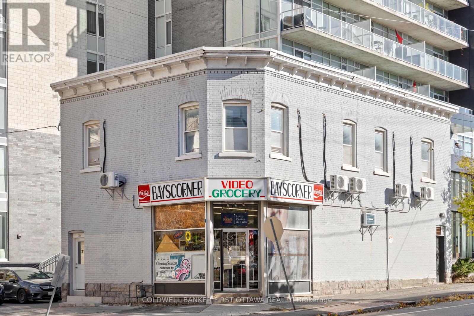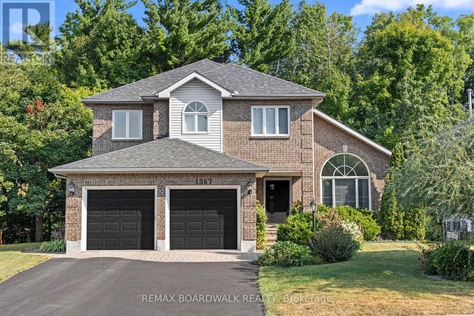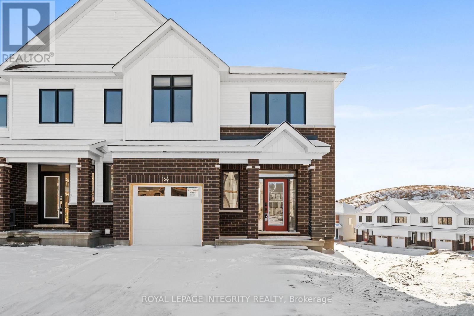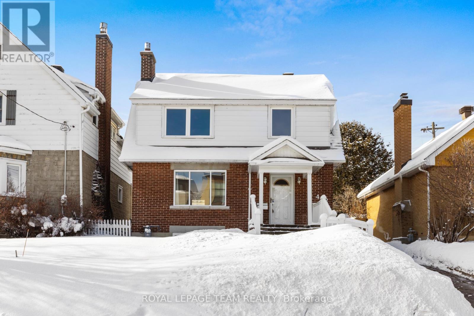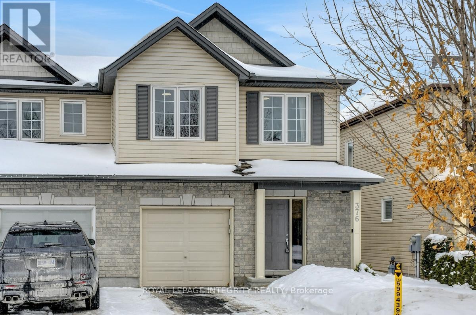Lot 13a Giroux Street
The Nation, Ontario
OPEN HOUSE this Sunday February 8th between 2:00 pm to 4:00 pm at TMJ Construction's model home located at 136 Giroux St. in Limoges. Welcome to the Blue Mountain I, a beautifully designed open-concept bungalow that effortlessly blends style and functionality for the perfect living experience. The bright and airy chefs cuisine, complete with a spacious island and walk-in pantry, will satisfy your culinary needs. The separate dining and living areas are perfect for entertaining or enjoying quality time with your family. Retreat to your luxurious primary suite, complete with a spacious walk-in closet and spa-like 4-piece ensuite that will have you feeling relaxed and rejuvenated. The 2ndbedroom can easily be converted into a home office or playroom to suit your needs. A second 4-piece bathroom on the main level awaits your guests or family members with a separate and convenient laundry room located on the main floor. This stunning home is nestled in the vibrant community of Limoges, home to a brand-new Sports Complex and just steps away from Larose Forest, Ecole Saint-Viateur and Calypso WaterPark. Pictures are from a previously built home and may include upgrades. (id:28469)
Exp Realty
612 Calla Lily Terrace
Ottawa, Ontario
Welcome Home to this fantastic 3 bedroom, 3 bathroom home located on a quiet street in a family friendly neighbourhood. Located near parks, schools, shopping, transit and more. The main level boasts 9 foot ceilings throughout the open concept Kitchen and Living area, beautiful hardwood floors, large windows that allow for plenty of bright light, a spacious Living Room with a gas fireplace perfect for those winter nights, a formal Dining room, a generous and spacious open concept Kitchen including granite countertops, upgraded cabinetry, stainless steel appliances, a separate eating area with a built in bench, and easy access to a well maintained and sun filled backyard. The Second floor offers a bright and spacious primary bedroom with Large Ensuite Bathroom that includes a glass shower and soaker tub, and a walk-in closet. The Second and Third bedrooms are bright and inviting and have ample closet space and access to the Jack and Jill Bathroom. The convenient Laundry room is located next to the Bedrooms. Enjoy the hardwood flooring throughout all bedrooms & hallway. The basement level offers a bathroom rough-in and awaits your creative ideas. Enjoy the curb appeal of this one with exterior landscaping adding an inviting touch. The backyard offers a fully fenced yard, storage shed, and plenty of green space to enjoy. Don't miss out on this one! (id:28469)
Exp Realty
6817 Notre Dame Street
Ottawa, Ontario
Here it is!! THE ONE YOU'VE BEEN WAITING FOR. This fantastic 3 Bedroom, 3 Bathroom Luxury Home is located right in the heart of Orleans, steps to shopping, schools, parks and transit. Upon entering the home, the beautifully tiled oversized front entrance welcomes you to a front foyer with enough space for your family to actually get in and out without running into each other. Large entrance closet is convenient and well placed, as well as the powder room close by. The spacious open concept kitchen with massive island boasts Custom Luxury Cabinetry, Beautiful Custom Backsplash, a Large Storage Pantry, Premium Appliances, High End Lighting and Finishes, and High Quality Flooring and Paint throughout. Open Concept Living and Dining Areas allow for easy entertaining and family time, and the patio door allows for lots of light and easy access to the spacious main floor deck. The upstairs boasts 3 generous bedrooms with one including a balcony, and a den perfect for remote work, as well as a convenient 2nd floor laundry room. The Primary Bedroom is spectacular in size and finishing, with a lovely ensuite bathroom and oversized closet that allows for ample storage. The basement has both a walkout patio as well as a separate side door entrance, so a potential in-law suite is an easy possibility for you to either generate future passive income or take advantage of multi generational living. With beautiful light throughout, high ceilings, luxury finishes and ample space throughout all areas, a spacious main deck, bedroom balcony, and views of the Gatineau Hills, this one has to be seen to be truly appreciated. Situated only steps to everything Orleans has to offer, this is one you won't want to miss. See additional feature sheet for full list of upgrades and extras. (id:28469)
Exp Realty
6819 Notre Dame Street
Ottawa, Ontario
WOW! Welcome home to this fabulous 3 Bed, 3 Bath Luxury Home, located right in the heart of Orleans. Situated on a large lot only steps to everything Orleans has to offer, this is one you won't want to miss. The beautiful front entrance welcomes you to an oversized front foyer with ample space for your family to easily move in and out. The large open concept kitchen with massive island boasts Custom Luxury Cabinetry, a Large Pantry, Premium Appliances, High End Lighting and Finishes, and High Quality Flooring and Paint throughout. The Open Concept Living and Dining Areas allow for easy entertaining with the family, and easy access to the spacious main floor deck. The upstairs boasts 3 generous bedrooms including a balcony, and a den perfect for remote working, as well as a convenient 2nd floor laundry room. The Primary Bedroom is spectacular in size and finishing, with a lovely ensuite bathroom and oversized closet that allows for tons of storage. The basement has both a walkout patio door as well as a separate side door entrance, so a potential in-law suite is an easy possibility for either future passive income or multi generational living. With beautiful light throughout, high ceilings, luxury finishes and ample space throughout all areas, spacious main deck, bedroom balcony, and views of the Gatineau Hills, this one has to be seen to be truly appreciated. See additional feature sheet for full list of upgrades. (id:28469)
Exp Realty
303 Woodridge Road
Elizabethtown-Kitley, Ontario
Welcome to 303 Woodridge Road! Set on a quiet, tree-lined road just minutes from Brockville's waterfront, shopping, and commuter routes, this property offers the peace of the countryside with the convenience of town close at hand. Surrounded by mature maples and evergreens, the home rests on a beautifully landscaped lot that feels private, natural, and refined. Inside, this updated 3-bedroom, 2.5-bath bungalow offers nearly 2,000 sq. ft. of bright, airy living space with a warm, inviting sense of luxury. The modernized kitchen features rich wood cabinetry, stainless-steel appliances, and a cheerful glass-tile backsplash that opens to a relaxed breakfast nook and adjoining family room with vaulted ceilings, a dramatic arched window, and cozy fireplaces that bring light and comfort together. A separate dining room and additional sitting area extend the flow for entertaining or quiet evenings, combining comfort with elegance. The primary suite includes an updated 3-piece ensuite, while two additional bedrooms and a refreshed 4-piece bath complete the private wing. Everyday practicality shines in the mudroom and laundry area with inside entry to the attached double garage. Step outside to your own private retreat, featuring a multi-level deck, hot tub, and brick patio nestled beneath mature trees. A charming footbridge crosses a seasonal stream leading to a large detached garage/workshop-ideal for hobbies, creative projects, or additional storage. The fenced yard and surrounding greenery create a sense of calm and seclusion rarely found this close to town. Meticulously maintained and thoughtfully updated, 303 Woodridge Road blends timeless comfort with everyday luxury-an inviting home where privacy, space, and warmth come together perfectly. Offers will be presented on February 20th (id:28469)
Gordon's Downsizing & Estate Services Ltd.
4670 Lakewood Lane
Frontenac, Ontario
This stunning lakefront home combines modern efficiency with serene natural beauty. Featuring three spacious bedrooms all conveniently located on the main floor, this thoughtfully designed property offers comfort and functionality throughout. The primary suite boasts a generous walk-in closet and a luxurious ensuite, providing a peaceful retreat with views of the water. The open-concept living and dining areas are surrounded by large windows that flood the space with natural light and frame breathtaking lake views. Built with ICF walls and powered by geothermal heating and cooling, this home offers exceptional energy efficiency and year-round comfort. Step outside to your expansive deck with a covered overhang, perfect for outdoor dining and entertaining while overlooking the sparkling shoreline. Down by the water, enjoy your own sandy beach and lower-level patio ideal for relaxing lakeside or hosting gatherings. A detached garage and a separate workshop offer ample space for vehicles, tools, and hobbies. Whether you're seeking a year-round home or a private getaway, this property delivers a true lakeside oasis with modern amenities and timeless appeal. (id:28469)
Royal LePage Proalliance Realty
2002 Moneymore Road
Tweed, Ontario
Stop dreaming of an escape and start living it. Located in the beautiful rolling hills of Tweed, this 27-acre homestead offers the ultimate in seclusion. This features a newer home built in 1992, giving you the rustic "lodge" feeling without the old-house worries. The land is already prepared for your homesteading vision, featuring approximately 5 acres of fenced paddock, 10 fruit trees, and 20 berry bushes for your harvest. There is hunting blind already established in the quiet of the back woods. With a cozy wood stove and acres of forest to buffer you from the outside world, this is the perfect spot to build your hobby farm or simply hide away in comfort. (id:28469)
RE/MAX Finest Realty Inc.
250 Main Street
Kingston, Ontario
Perched above the Cataraqui River, this one-of-a-kind residence offers captivating water views and an exceptional sense of space, both inside and out. Set on a generous, private lot in one of Kingston's most cherished neighbourhoods, the property offers a rare combination of natural beauty, walkability, and historic character, just minutes from Kingston General Hospital, Queen's University, and downtown. Thoughtfully designed to embrace its surroundings, the home features a distinctive architectural style that seamlessly bridges heritage influence with contemporary lines and finishes. Expansive windows flood the interior with natural light, framing uninterrupted river vistas and creating a seamless connection between the home and its surroundings. Open, airy living spaces are ideal for both everyday comfort and entertaining, offering flexibility for avariety of lifestyles. Don't miss this extraordinary opportunity to own a truly unique home in a setting wherehistory, modern living, and waterfront beauty converge. A rare offering in an irreplaceable location. (id:28469)
Exp Realty
834 Somerset Crescent
Kingston, Ontario
Spacious Family Home with in-law suite and walk-out basement! The main floor features a bright kitchen with sliding doors to south facing deck with gazebo, small family room area perfect for reading and a combined living/dining area perfect for entertainment as well as a 2 piece powder room. Upstairs offers 3 bedrooms with the primary offering a large walk-in closet and vanity area, as well as a walk-through to a 3 piece bath. The lower level has a full one bedroom in-law suite with kitchen/living room, 3 piece bath,walk out to patio area and fully fenced backyard. Laundry area is easily shared. The property has been lovingly landscaped, providing a beautiful outdoor retreat for relaxing and gardening. Single attached garage, paved drive, all appliances and central. A wonderful opportunity to enjoy a well maintained home with flexible living space in a sought after area close to schools, shopping and bus routes. (id:28469)
Royal LePage Proalliance Realty
107 Westmoreland Avenue
Cornwall, Ontario
Proudly owned by the same family for 48 years, this well-loved brick bungalow is ready to welcome its next chapter. Set in the sought-after Riverdale area-where location truly matters, this home offers timeless appeal, thoughtful space, and plenty of opportunity to make it your own. The main floor features three comfortable bedrooms and an updated bathroom, while a large living room with a bay window and wood-burning fireplace creates a warm, inviting space to gather and unwind. The kitchen and dining area flow seamlessly into a beautiful rear addition filled with windows, creating a light-filled space that overlooks the backyard and invites everyday living, entertaining, or quiet morning coffee moments. The layout is wonderfully versatile, allowing you to configure the spaces to suit your lifestyle. The family has noted hardwood flooring beneath the living room, dining room, and hallway, offering additional potential to enhance the home's character. Downstairs, the lower level offers a rec room area, excellent storage, and a convenient half bathroom-ready for a cosmetic refresh and full of possibilities for future use. With its solid brick construction, flexible layout, and desirable location, this is the kind of bungalow that remains forever in demand. (id:28469)
RE/MAX Affiliates Marquis Ltd.
#1805 - 805 Carling Avenue
Ottawa, Ontario
Welcome home to Ottawa's tallest residential tower The Claridge Icon. Located at the corner of Carling and Preston enjoy all of what Little Italy and Dow's Lake has to offer. Enjoy 18th floor views of Dows Lake, new unit, 654 sq. ft. 1 bedroom, 1 bathroom suite of modern luxurious finishes, open concept kitchen; with stainless steel premium appliances, quartz countertops, lake facing balcony, in-unit laundry, along with hardwood & ceramic flooring, 9ft ceilings makes for easy & luxurious living. Amenities of Claridge's Icon tower include an indoor pool, sauna, gym, yoga room, guest suites, 24hr concierge, bicycle parking, outdoor BBQ, party room & movie theatre. One underground parking space included. Available April 1st. (id:28469)
Exp Realty
203 Finsbury Avenue
Ottawa, Ontario
Available Feb 20. Bright and modern executive townhome in the desirable Westwood community of Stittsville. The open-concept main floor features large windows, hardwood flooring, a gas fireplace, and a contemporary kitchen with Quartz countertops and a breakfast bar. Upstairs includes three spacious bedrooms, each with a walk-in closet, a full bathroom, and a convenient laundry room. The finished basement offers extra living space and storage.Backs onto a future school parking lot no rear neighbours for added privacy. Close to schools, parks, shopping, public transit, and highway access.The photos were taken prior to the current tenants move-in.Rental application, photo ID, employment and income verification, full credit report with Offers. Single Family, No Pets. (id:28469)
RE/MAX Hallmark Realty Group
305b - 2044 Arrowsmith Drive
Ottawa, Ontario
Welcome to 2044 Arrowsmith Drive, a prime location in Ottawa. Attention Investors & First Time Home Buyers! Spacious 3-bedroom condo. The nice layout of the living space, with bright south-west exposure, creates a sun-filled living room and dining room.This unit includes a parking spot, on-site visitor parking, and a locker for storage. The condo complex has an outdoor pool & indoor dry sauna. Easy access to the Gloucester Shopping Centre with LCBO, Walmart, Chapters, etc. Easy access to 417 HWY & to Blair LRT Station (10 minutes to downtown). Walking distance to Costco. Well located near schools, parks, coffee shops & restaurants., Flooring: Hardwood, Flooring: Ceramic (id:28469)
Right At Home Realty
605 Enclave Lane
Clarence-Rockland, Ontario
Premium Lot onto Pond and Trail View! Extensively upgraded executive home offering modern design, smart technology, and a fully finished walkout basement with in-law or income suite possibility. This almost new and move-in ready property features a chef inspired kitchen with custom white cabinetry, HanStone quartz countertops with waterfall island ends, built-in cooktop, oven, and microwave, and a stainless steel slide out hood fan. The open concept main living area is enhanced by pot lighting throughout, a custom ceramic tile fireplace surround, and a raised fireplace feature with 18 Ft ceilings , creating a warm and inviting space with lots of extra windows flooding the space with natural light. Upstairs, the primary bedroom offers a luxurious ensuite with a full ceramic shower, custom glass enclosure, double sinks, upgraded fixtures, and Caesarstone countertops. Additional bedrooms are well sized and complemented by a modern full bathroom convenient laundry room. The 2nd floor loft is perfect for a home office, 2nd living area or play area for kids. The fully finished walkout basement adds exceptional versatility and includes a very large bedroom, full bathroom, rec room, and an electric fireplace. Fully fenced backyard is spacious and private with no rear neighbors. Notable upgrades include 200-amp electrical service, EV charger , Lutron smart switches, Nest smart thermostat and a finished garage complete with a smart garage opener with camera. A thoughtfully upgraded smart home designed for comfortable and connected living, book your private showing today. (id:28469)
Royal LePage Integrity Realty
129 Reliance Ridge
Ottawa, Ontario
Welcome to this stunning 4-bedroom, 2.5-bathroom 2,882 sq foot (approx), single family home, perfectly situated in the sought-after neighbourhood of Blackstone on a large pie-shaped lot. Step into the spacious foyer that sets the tone for the home, with a bright front sitting room framed by oversize windows. The heart of the home features a chef-inspired kitchen with a large island, walk-in pantry, and seamless open-concept flowing to the great room with stunning coffered ceilings and dining area, ideal for everyday living and entertaining. The expansive windows overlook a truly spa-like backyard retreat, complete with a heated saltwater in-ground pool (2025), barrel sauna, gazebo, 7-seater hot tub, interlock patio, and brand-new sod lawn-an incredible outdoor space for families and gatherings. The main floor also offers a versatile den, perfect for a home office or playroom, along with a massive mudroom designed to handle all the gear of busy family life. Upstairs, the spacious primary bedroom features a beautiful wainscoting accent wall and a spa-like en-suite, and walk in closet, while three additional generous bedrooms and convenient second-floor laundry complete the upper level. A perfect blend of space, comfort, and resort-style living, this home truly has it all. (id:28469)
Royal LePage Integrity Realty
270 Spence Lane
Athens, Ontario
Click the "Link" tab to view the iGuide and lifestyle film. A distinguished sanctuary on celebrated Charleston Lake, Bella Vista - Italian for "beautiful view" - embodies the spirit of this remarkable four-season waterfront estate. Spanning 5.5 acres on the lake's pristine shoreline, the custom residence draws inspiration from the owners' admiration for South American design. With more than 100 islands and 162 kilometers of coastline, Charleston Lake is renowned for its clarity, exceptional angling, and dramatic natural beauty. Positioned northeast of Gananoque with convenient access to major centres - near two international U.S. crossings, 1 hour from Ottawa, 2.5 hours from Montreal, just over 3.5 hours from Toronto, and approximately 6.5 hours from New York City - the setting is perfectly suited to a private family haven or executive getaway. The estate unfolds as a curated collection of living spaces: a principal home overlooking the water, boathouse with guest accommodations, seasonal cottage, separate villa, triple garage with full bar, secondary garage housing a gym and games lounge, two bunkies, and an elevated entertainment pavilion. Exterior amenities include a heated drive, outdoor chef's kitchen, multiple gathering terraces, warmed pool, twin spas, cascading waterfall, fireplace, firepit, hammocks, and sculpted landscaping. The boathouse supports lakeside entertaining with docking, storage, and electric lift capability. Winter brings cross-country skiing, snowshoeing, skating, and direct access to OFSC snowmobile trails. Whether welcoming guests, enjoying quiet time with family, or hosting associates, Bella Vista represents an uncommon opportunity to own a resort-inspired retreat on one of Ontario's most coveted lakes - where the experience is as memorable as the panorama. (id:28469)
Royal LePage Proalliance Realty
830 Acadian Gardens
Ottawa, Ontario
Welcome to this beautifully maintained 4-bedroom, 4-bathroom detached home in the highly sought-after Convent Glen neighborhood. Set on a premium lot with a deep, fully fenced south-facing backyard, this property is an entertainer's dream, featuring a heated inground salt water pool-perfect for summer enjoyment. An open concept living/dining room welcomes you to this spacious home. The main level showcases a redesigned chef's kitchen by Louis L'Artisan, complete with quality craftsmanship, ample cabinetry, and a pantry, seamlessly connecting to generous living and dining spaces ideal for both everyday living and hosting. Bright eating area with patio door to access the backyard. Main floor family room with wood-burning fireplace. Upstairs, the spacious primary retreat offers a private escape with a 4-piece ensuite featuring heated floors. Three additional well-sized bedrooms and a full family bath complete this level. The fully finished basement adds exceptional versatility, offering a large recreation area and a full bathroom, ideal for guests, a home gym, or extended living space. Located just a short walk to multiple parks, schools, and the Ottawa River, residents will love easy access to the scenic NCC pathway for walking, biking, and year-round outdoor activities. This is a rare opportunity to own a move-in-ready home in one of Ottawa's most established and family-friendly communities. Come see it for yourself! (id:28469)
Royal LePage Integrity Realty
270 Lake Street
Pembroke, Ontario
10,680 square feet of centrally located , divisible office space, with a Class "A" tenant already in place and occupying 1,963 square feet for the next 4+ years. Great opportunity for an owner/occupier/ or investor. (id:28469)
Gentry Real Estate Services Limited
410 - 108 Richmond Road
Ottawa, Ontario
Welcome to Q West, where modern living meets one of Ottawa's most vibrant neighbourhoods. This beautifully maintained 1-bedroom condo is ideally located in the heart of Westboro, just steps to local shops, restaurants, transit, and the Ottawa River. Inside, the unit features 9-foot ceilings, hardwood flooring, and contemporary finishes throughout. The open-concept kitchen offers quartz countertops, stainless steel appliances, a tiled backsplash, and a generous island with breakfast bar, perfect for both everyday living and entertaining. Large windows and sliding glass doors fill the space with natural light, while the north-facing balcony provides peaceful views toward the Ottawa River. Residents enjoy an impressive array of amenities, including multiple fully equipped gyms, party and media rooms, a theatre room, and a stunning rooftop terrace with BBQs, loungers, and hot tub overlooking Westboro. The building is professionally managed and offers elevator access, security camera systems, and on-site caretaker services. The extremely low condo fees of just $282/month cover all utilities and building maintenance (excluding hydro), offering truly worry-free, low-maintenance living in a well-run condominium corporation. A storage locker conveniently located on P1 near the elevator is included. Step outside to Farm Boy, Metro, LCBO, Real Canadian Superstore, top-rated cafes, restaurants, boutiques, parks and scenic river pathways. Westboro Beach, the Ottawa River Parkway, and Stage 2 LRT within a 10-minute walk make commuting and city access effortless. Whether you're a first-time buyer, young professional, or investor, this is an exceptional opportunity to own a stylish condo in one of Ottawa's most desirable neighbourhoods. For those wanting it all, Q West delivers! (id:28469)
Exp Realty
245 Bay Street
Ottawa, Ontario
Exceptional Investment Opportunity! This prime corner property is located at the corner of Bay Street and Gloucester Street in downtownOttawa. Benefting from dual frontage and two separate addresses on both streets . It is surrounded by several high apartment buildings. In adensely populated neighborhood, it offers access to top-rated public schools, parks, and recreational facilities. The location is highly convenient,with bus stops and the OLRT-Lyon light rail station within walking distance.The property spans 3,300 square feet, upstairs with 5 0fces/bedrooms (suitable for use as ofces, residentials, or other uses) and 2 bathrooms, along with 1 kitchen. The frst foor is currently operating asa grocery store, but can easily be adapted for other uses. A total of 12 parking spaces are available, with 7 at the rear currently rented out foradditional rental incomes with 2200 square feet area. With ample parking, excellent transportation access, and versatile usage options, this is aturnkey investment-don't miss out on this rare opportunity! Owner can offer second mortgage choice to buyer. (id:28469)
Coldwell Banker First Ottawa Realty
1367 Talcy Crescent
Ottawa, Ontario
Prestigious 4+1 bedroom home w/pie-shaped rear yard backing onto ravine, twin garage doors, multiple roof peaks, curved transom windows, brick front exterior, interlock walkway, covered front entrance, modern front door w/vertical transom, foyer w/ceramic tile & closet, high baseboards, Victoria-style open hardwood staircase & 2-storey high ceiling, living room w/vaulted ceilings, wide-plank hardwood flooring & oversized windows, dining room w/ravine views & butler doors, stylish centre-island kitchen w/granite countertops, recessed sink, pot drawers, marble backsplash, detailed upper and lower mouldings, custom hood-fan, built-in oven & microwave, 4 x burner induction cooktop, deep 24-inch pantry w/pull-out shelving, eating area w/panoramic windows & twin garden doors onto elevated entertainment-sized deck, sunken family room w/pot lighting & wood-burning fireplace framed in marble, open main-floor den w/glass doors & California shutters, 2-pc powder room, main-floor laundry room w/soaker sink & side-door entrance, 2nd level landing w/hardwood, mezzanine railings & linen closet, primary bedroom retreat w/French doors, multiple windows, soft pot lighting, updated spa-style ensuite w/double raised boxed sinks & waterfall taps, quartz-topped vanity, oversized ceramic tile flooring, double-wide glass shower w/rain head and European faucet, stand alone soaker tub positioned w/serene ravine views, deep double-sided walk-in closet, 3 x additional bedrooms w/generous closet space, 4-pc main bathroom w/extra linen storage & window bench seat, straight staircase to multifunctional recreation room w/9-ft high ceilings, twin oversized chest-height windows, coffered ceiling, pot lighting, gas fireplace & entertainment bar, 5th bedroom w/double closets, 3-pc bathroom w/stand-up shower, exercise room w/seasonal closet, storage room w/built-in shelving, rear yard framed by mature trees & side fencing, 2x car garage w/inside access, 24 Hour Irrevocable on Offers (id:28469)
RE/MAX Boardwalk Realty
166 Beebalm Crescent
Ottawa, Ontario
Step into this meticulously maintained townhouse in the highly sought-after Ridge community of Barrhaven - a perfect blend of comfort, style, and convenience. Offering 3 spacious bedrooms and 3 bathrooms, this home is thoughtfully designed for modern living.The main floor features a bright, open-concept layout with 9-foot ceilings, rich hardwood flooring, and large windows that flood the space with natural light. The upgraded kitchen showcases quartz countertops, sleek cabinetry, and quality finishes, with convenient interior access to the garage.Upstairs, you'll find a generous primary suite complete with a walk-in closet and private 3-piece ensuite, along with two additional well-sized bedrooms and a stylish main bathroom.The finished basement adds valuable living space, perfect for a cozy recreation room, home office, gym, or play area.Located just minutes from Barrhaven Marketplace, parks, top-rated schools, shopping, dining, and transit, this home offers the lifestyle today's buyers are looking for.Absolutely no pets. (id:28469)
Royal LePage Integrity Realty
242 Fairmont Avenue
Ottawa, Ontario
This well-maintained family home has been in the same family for over 60 years and offers a mix of classic charm and practical updates. Highlights include ample parking, high and dry lower level with laundry, storage, and potential for future development. Driveway recently paved, furnace and A/C are new; coupled with gas fireplace in living room to provide year round comfort! Located near both the new and old Civic hospital locations and across from Fairmont Park! Overall, most major systems are in excellent condition, with only cosmetic updates needed to personalize this solid foundation. This home offers location, structural integrity, and long-standing family stewardship; a cosmetic refresh will elevate an already solid, safe, and comfortable residence. Don't miss the opportunity to own in this Civic Hospital/Fairmont Park corridor within the Glebe Collegiate catchment. GO AND SHOW. 24h irrevocable on all offers. (id:28469)
Royal LePage Team Realty
376 Horseshoe Crescent
Ottawa, Ontario
OPEN HOUSE THURSDAY FEB 5th 5PM-7PM. Welcome to this beautifully maintained semi-detached home offering space, comfort, and thoughtful design in the sought-after neighbourhood of Jackson Trails. The main floor features a bright, open-concept layout with hardwood flooring, a welcoming living room highlighted by a cozy gas fireplace, a spacious dining area, and a well-appointed kitchen with new appliances, a large walk-in pantry, and a generous eating area overlooking the backyard. Upstairs, you'll find 3 generously sized bedrooms, including a spacious primary retreat including a walk in closet and ensuite bathroom, a convenient second-floor laundry area, and a versatile loft space located off the hallway-ideal for a home office, reading nook, or homework area. The fully finished lower level offers a large, open space perfect for a family room, gym, play area, or additional living space. Outside, enjoy a low-maintenance, fully fenced backyard complete with a full stone interlock patio, gazebo, and storage shed-perfect for summer evenings and outdoor gatherings. Ideally located close to parks, schools, shopping, restaurants, and everyday amenities, this home delivers an exceptional blend of lifestyle, comfort, and convenience. (id:28469)
Royal LePage Integrity Realty

