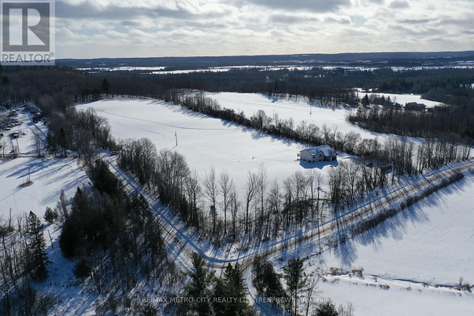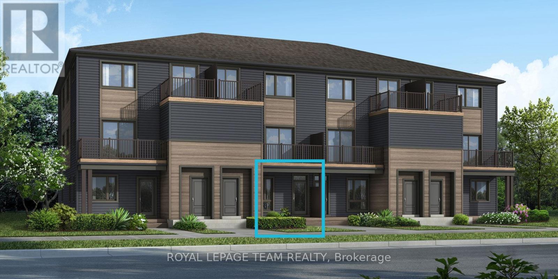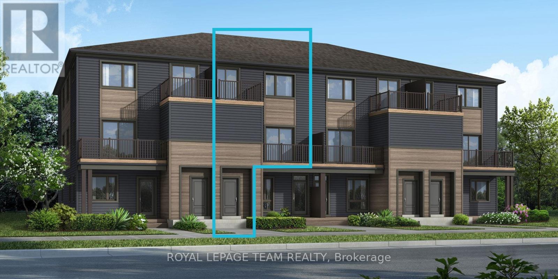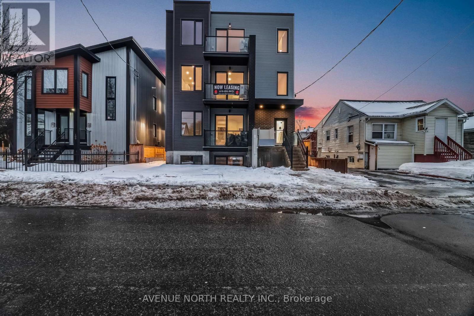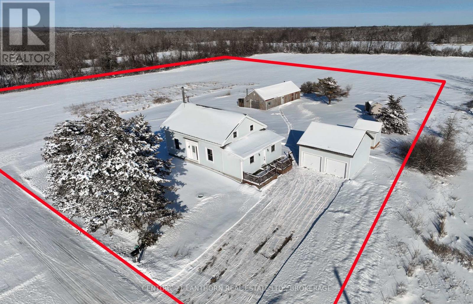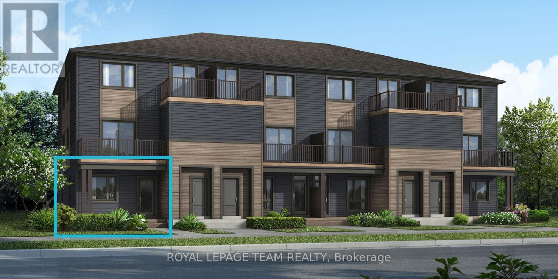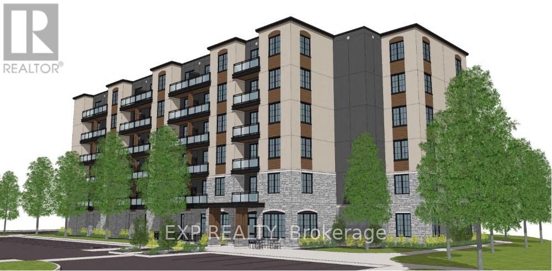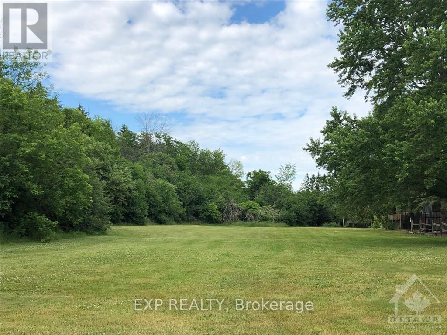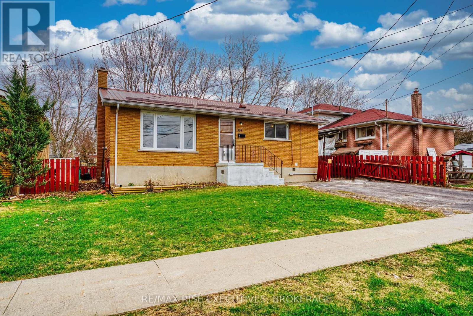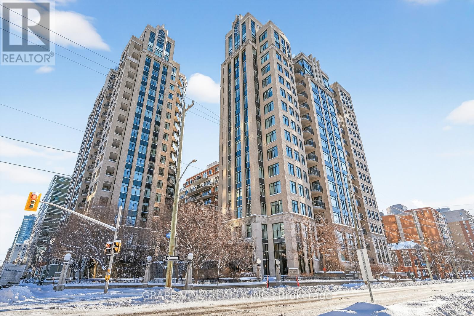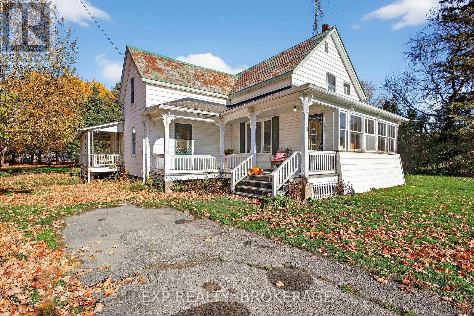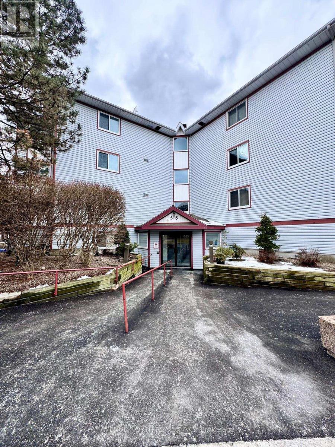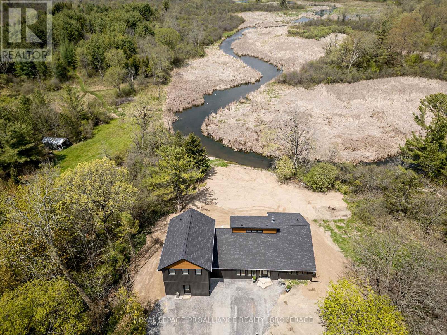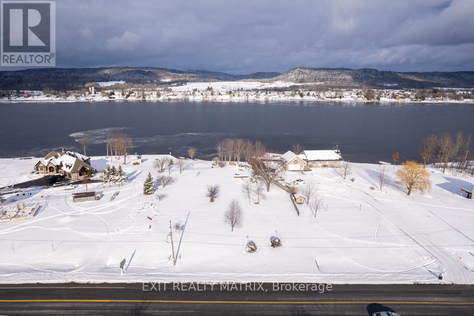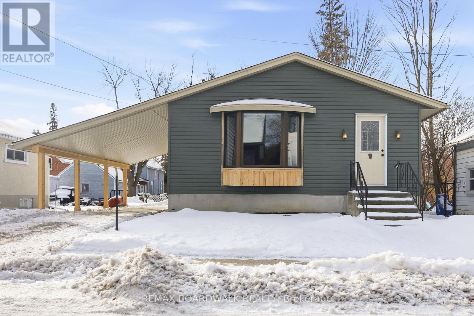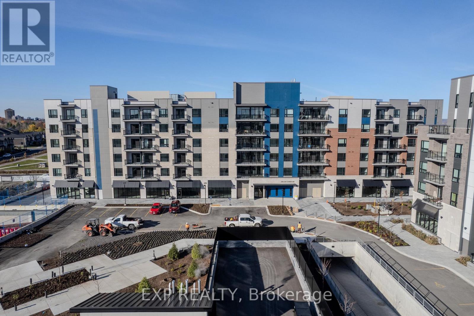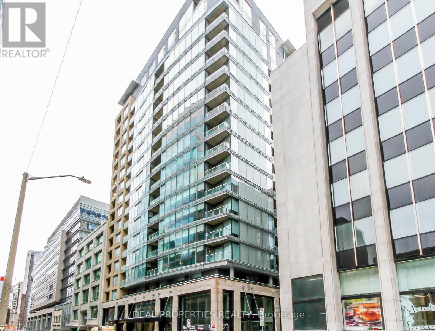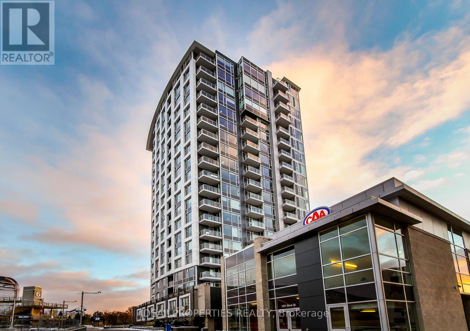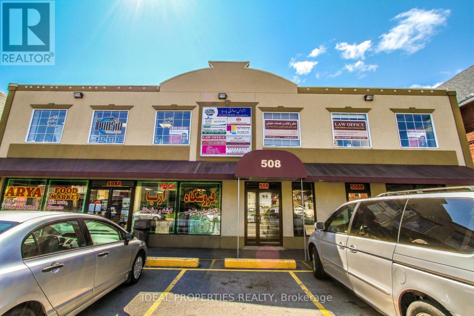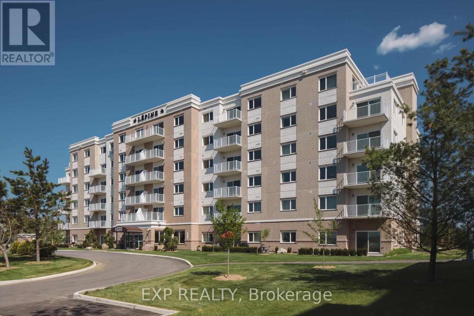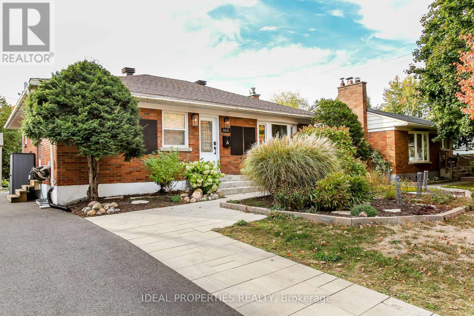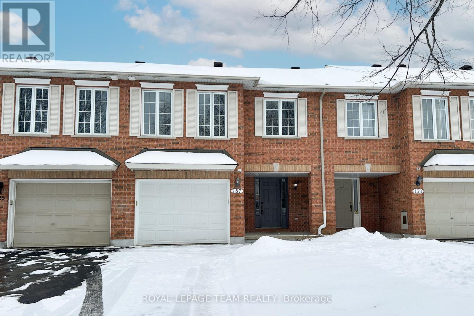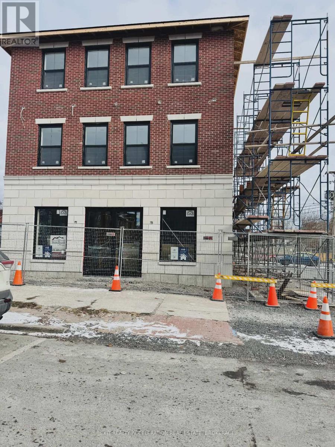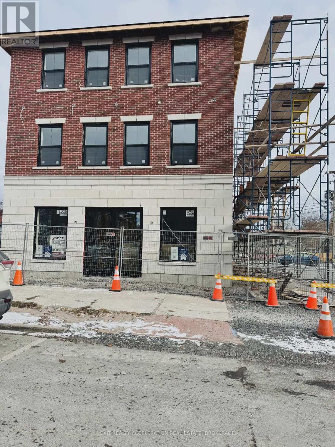0 Tinswood Road
Horton, Ontario
Great location for a newly severed building lot. Located 5 min from Hwy 17 and located behind the Horton Sportsplex. This corner lot measures just over 1 acre and ready for a new build. A new home was recently built on the adjacent lot. Flat lot with excellent water in the area. Beautiful rural property. (id:28469)
RE/MAX Metro-City Realty Ltd. (Renfrew)
Lot 1516 (Half Moon Bay)
Ottawa, Ontario
Be the first to live in Mattamy's Indigo, a beautifully designed 2 bedroom, 1 bathroom stacked townhome offering the perfect blend of comfort and functionality. The charming front porch and welcoming foyer lead to an open-concept living and dining area, a modern kitchen, two main-floor bedrooms, and a full bathroom. The kitchen features stainless steel appliances and an optional breakfast bar, ideal for enjoying your morning coffee or casual meals. One of the main floor bedrooms offers walkout access to a private deck, perfect for entertaining. The lower level can be finished with a spacious recreation room, a third bedroom, and a full bathroom. Additional highlights include in-unit laundry and ample storage space throughout. BONUS: $15,000 Design Credit! Buyers still have time to choose colours and upgrades, making it a perfect opportunity to personalize your dream space. Conveniently located near amenities, parks, public transportation, schools and more. Enjoy the best of suburban living with easy access to everything you need! Don't miss this opportunity! Images showcase builder finishes. (id:28469)
Royal LePage Team Realty
Lot 1502 (Half Moon Bay)
Ottawa, Ontario
Be the first to live in Mattamy's The Aster, a beautifully designed 2 bedroom, 2 bath stacked townhome offering ultimate comfort and functionality. The quaint front porch and foyer lead upstairs to the open-concept living and dining area, kitchen, powder room, and storage room. The modern open-concept kitchen features stainless steel appliances, perfect for enjoying a cup of coffee or a meal at the optional charming breakfast bar. The bright living/dining area boasts patio doors that let in ample natural light, opening to a private balcony ideal for enjoying the beautiful summer weather. Upstairs, you'll find a spacious primary bedroom with a walk-in closet, the main full bath, and a second bedroom with its own private deck, offering stunning views of the surrounding community. A conveniently located laundry room is also on this level. A second full bath can be added for additional comfort and convenience. BONUS: $15,000 Design Credit - Buyers still have time to choose colours and upgrades, making it a perfect opportunity to personalize your dream space! Conveniently located near amenities, parks, public transportation, schools and more. Enjoy the best of suburban living with easy access to everything you need! Don't miss this opportunity! Images showcase builder finishes. (id:28469)
Royal LePage Team Realty
4 - 96 Jolliet Avenue
Ottawa, Ontario
We are offering 1 Free Month! Be the very first to live in this stunning, brand-new 2 bedroom, 2 bathroom suite, crafted with care and high-end details throughout. The open-concept design creates a seamless flow from the modern kitchen into the living area, all framed by massive windows that flood the space with natural light. Enjoy everyday convenience with in-suite laundry, thoughtfully planned room sizes, and premium finishes from top to bottom. This is the perfect blend of comfort, style, and function-ready for you to move in and make it home. Ideally situated in a prime location, this home is moments from grocery stores, coffee shops, gyms, and just minutes away from downtown-giving you the perfect balance of comfort and convenience. Available January 1st. Book your Showing today! (id:28469)
Avenue North Realty Inc.
1485 Rose Road
Loyalist, Ontario
Impeccable condition for its 200-year age! This charming rural home near Odessa has undergone numerous updates while preserving much of its original woodwork and window framing. It features a spacious eat-in kitchen with ample counter and cupboard space, a separate dining room, and a generous living room with hardwood floors. The main level also includes a laundry area and a four-piece bathroom. Upstairs, you'll find a massive primary bedroom, two additional well-sized bedrooms, and a large hallway with ample closet space. The dry, insulated basement offers plenty of storage. Updates include wood & propane furnaces, air cleaner, water treatment system, thermal windows finished and much more. Outside, the property includes a detached double garage with an upper level, two garden sheds, and a sizable workshop-perfect for hobbies or extra storage. All of this sits on approximately 3 acres, with convenient access to nearby city centers. (id:28469)
Century 21 Lanthorn Real Estate Ltd.
Lot 1515 (Half Moon Bay)
Ottawa, Ontario
Be the first to live in Mattamy's Boxwood, a beautifully designed 2 bedroom, 1 bathroom stacked townhome offering the perfect blend of comfort and functionality. The charming front porch and welcoming foyer lead to an open-concept living and dining area, a modern kitchen, two main-floor bedrooms, and a full bathroom. The kitchen features stainless steel appliances and an optional breakfast bar, ideal for enjoying your morning coffee or casual meals. One of the main floor bedrooms offers walkout access to a private deck, perfect for entertaining. The lower level can be finished with a spacious recreation room, a third bedroom, and a full bathroom. Additional highlights include in-unit laundry and ample storage space throughout. BONUS: $15,000 Design Credit! Buyers still have time to choose colours and upgrades, making it a perfect opportunity to personalize your dream space. Conveniently located near amenities, parks, public transportation, schools and more. Enjoy the best of suburban living with easy access to everything you need! Don't miss this opportunity! Images showcase builder finishes. (id:28469)
Royal LePage Team Realty
208 - 100 Pinehill Road
North Grenville, Ontario
Kemptville Lifestyles is excited to introduce a thoughtfully designed new community catering to people at all stages of life (with future retirement residences planned). These all-inclusive apartments will offer a variety of floor plans - including this efficient and modern studio suite, perfect for those who appreciate minimal living space or a more budget-conscious lifestyle. This brand-new studio will feature quartz countertops, luxury laminate flooring throughout, full-size appliances, and 9-foot ceilings that create a bright, open feel. Enjoy your morning coffee on your private approximately 60 sq ft balcony. Building amenities are planned to include a fitness room, party room, keyless suite entry, and convenient garbage chutes. Parking and storage options will be available. Now well under construction, these future apartments are ideal for anyone planning ahead. If you have a home to sell, this is a great time to prepare and secure your place for the future. Book an appointment at the sister location in Perth (31 Eric Devlin Lane) to preview what the finished apartments will look like. (id:28469)
Exp Realty
00 Dunn Street
Mississippi Mills, Ontario
Don't miss this exceptional residential development opportunity in the growing and highly sought-after town of Almonte. This offering includes two adjacent lots totaling approximately 1 acre, ideally suited for an apartment build or custom multi-unit residential project. The current owner has completed a pre-consultation with the Town of Mississippi Mills, and the municipality has indicated support for rezoning to accommodate approximately 36 residential units. Zoning is being left to the buyer's discretion, providing flexibility to pursue a range of development concepts and housing types. Located within a community experiencing steady growth and strong demand for housing, this site presents an excellent opportunity for builders, investors, and developers looking to establish a new residential project in a thriving market. Buyer to complete their own due diligence regarding zoning, servicing, and development potential. (id:28469)
Exp Realty
2 - 134 Weller Avenue
Kingston, Ontario
Stylish 2-Bedroom Basement Suite | Utilities & Parking Included | $1,999/month. This beautifully finished 2-bedroom, 1-bathroom basement suite is located in a quiet single-family home and offers comfortable, low-maintenance living. The unit features a functional layout with bright bedrooms, a full bathroom, in-unit laundry, and modern finishes throughout. Parking is included, and all utilities-hydro, water/sewer, and heat/gas-are covered in the rent. Available immediately. (id:28469)
RE/MAX Rise Executives
1405 - 245 Kent Street
Ottawa, Ontario
Welcome home to this 1 bedroom, 1 bathroom, 14th floor unit, with spectacular views of the City. Open concept design with kitchen, eating and living room area. Stunning hardwood flooring and plenty of natural lighting flowing throughout with large windows. The kitchen includes ample cabinetry, granite countertops, quality stainless steel appliances, and track lighting. Convenient in suite laundry, spacious bathroom, also with granite countertops, and bright bedroom with large closet. Relax outside on your private, courtyard facing balcony overlooking the stunning views. Underground parking and storage included with the unit. Amenities include beautiful west facing skyline view rooftop terrace with bbqs, fully equipped gym, social room and visitor parking available. Low condo fees in this well managed, and stunning Hudson Park building, close to transit, shopping, restaurants and downtown offices. Affordable living for first time buyers, downsizers, or investors. (id:28469)
Grape Vine Realty Inc.
13 William Street
Rideau Lakes, Ontario
Escape to the water and experience the charm of small-town living in this spacious waterfront home located on a peaceful canal that flows directly into Lower Beverley Lake. Set on nearly one acre at the end of a quiet, dead-end road, this property offers the perfect blend of privacy, space, and natural beauty - just a short drive from Westport, Perth, Kingston, and Ottawa. The moment you arrive, you will be captivated by the serene surroundings and the inviting veranda that stretches across the front of the home - ideal for morning coffee, family barbecues, or simply soaking in the tranquil water views. The level, expansive lot provides ample room for gardening, recreation, or building your dream outdoor oasis, while the private dock gives you instant access to boating, fishing, and lake life at its best. Inside this well-maintained home, there are 3 comfortable bedrooms and 2 bathrooms, offering plenty of space for family and guests. The partially finished basement features a walkout to the yard, creating versatile living options-cozy family room, hobby space, or guest suite. Located beside the Delta Fairgrounds, you'll enjoy a wide-open backdrop and additional privacy without sacrificing proximity to community life. The village of Delta is known for its welcoming spirit, annual fairs, and historic charm - a wonderful place to raise a family or escape the city for weekend getaways. Whether you are seeking a peaceful year-round home, a family retreat, or an investment opportunity, this property delivers endless potential and an unbeatable waterfront lifestyle. Discover the best of country living with easy access to nearby towns, local amenities, and the natural beauty of Lower Beverley Lake. (id:28469)
Exp Realty
117 - 318 Lorry Greenberg Drive
Ottawa, Ontario
Don't miss out on this 2 Bdrm condo located in a highly desired neighborhood. Newer flooring, paint and light fixtures throughout. Stainless steel kitchen appliances, in suite laundry with additional enclosed sunroom space. Close to open green spaces, schools, parks, shopping and many other amenities. (id:28469)
Avenue North Realty Inc.
2924 Highway 2
Kingston, Ontario
Discover this extraordinary 4-bedroom, 3-bathroom residence, beautifully renovated and set on over 30 acres of breathtaking land along Grass Creek. A brand new septic system installed in 2025 adds peace of mind to this already exceptional property. Step inside to soaring vaulted ceilings and an open concept layout filled with natural light. The stunning living room welcomes you with a cozy propane fireplace and rustic posts that seamlessly transition into a grand dining area-spacious enough to host gatherings of 10 or more, creating the perfect setting for lively conversations and unforgettable moments. The remarkable kitchen is a true culinary haven, featuring two toned cabinetry, gleaming white countertops, built in appliances, and an impressive pantry complete with double wall ovens and a wine fridge. This thoughtfully designed space inspires creativity and effortless entertaining. The main floor continues with a convenient laundry room, two generous bedrooms with vaulted ceilings, and a luxurious 4 piece bathroom showcasing a glass shower and deep soaker tub for ultimate relaxation. The second floor is dedicated entirely to the primary suite-a private retreat offering a bright bedroom, a spacious walk in closet, and an exquisite 4 piece ensuite with double sinks and a rejuvenating glass shower. The lower level reveals an inviting family room with a fireplace and a wall of windows framing enchanting views of the creek. Two additional spacious bedrooms, a 3 piece bathroom, and a dedicated gym space complete this versatile level, supporting a lifestyle of comfort and wellness. Step outside to an expansive deck overlooking the serene waterfront-perfect for entertaining, unwinding, or simply soaking in the beauty of nature. With Grass Creek Park just minutes away and downtown Kingston only a 10 minute drive, convenience and tranquility come together seamlessly. This property is a rare treasure-luxury, privacy, and natural beauty all in one extraordinary package. (id:28469)
Royal LePage Proalliance Realty
1755 Rue Lajoie Street
Alfred And Plantagenet, Ontario
Water sports enthusiasts, get ready for a spring build on the shores of the Ottawa River? Guaranteed amazing views all year round. Driveway, well, septic already in place. 1.05 acres with approximately 108 feet water frontage. A solid cement and stone wall and electricity at the waters' edge. (id:28469)
Exit Realty Matrix
12 Prince Street
Carleton Place, Ontario
Welcome to this beautifully maintained split-level home located in one of Carleton Place's most desirable neighborhoods. Offering 3 spacious bedrooms and 1 full bathroom, this property is perfect for families, first-time buyers, or anyone looking to enjoy small-town living with modern comforts. Step inside to discover a thoughtfully designed custom kitchen with high-end finishes, ample cabinet space, ideal for both everyday living and entertaining. The open and airy layout provides a warm and welcoming atmosphere, with natural light flowing throughout the main living spaces. Downstairs you'll fine the finished lower level which offers flexible living space, plus 2 extra bedrooms. Outside, enjoy a lovely yard with mature trees and space for gardening, play, or relaxation. The home's location is a true standout, just a short walk to Carleton Place's vibrant downtown, where you'll find restaurants, shops, parks, schools, and all the amenities you need. (id:28469)
RE/MAX Boardwalk Realty
106 - 393 Codd's Road
Ottawa, Ontario
CALLING ALL INVESTORS! Introducing an exceptional opportunity to own a versatile commercial retail property in the heart of a vibrant, high-traffic community. This well-maintained space offers generous square footage, ideal for a wide range of commercial uses. Currently occupied by a successful, established tenant, this property provides immediate rental income and long-term investment potential. Large windows and a functional layout offer excellent visibility and accessibility for both foot traffic and passing vehicles. Ample on-site or nearby parking ensures convenience for customers and staff alike. The surrounding area is home to a strong mix of local businesses, services, and residential developments, supporting steady year-round activity and growth. Whether you're looking to add a high-performing asset to your portfolio or secure a long-term location for your own business in the future, this property checks all the boxes, CURRENTLY TENANTED DO NOT GO DIRECT (id:28469)
Exp Realty
803 - 101 Queen Street
Ottawa, Ontario
Welcome to reResidences. This fully furnished, move in ready one bedroom, one bathroom condo offers refined urban living in the heart of downtown Ottawa. Featuring 9' ceilings, hardwood and tile flooring, and a private balcony with city views, this unit combines modern design with everyday comfort.The contemporary kitchen is equipped with quartz countertops, a breakfast bar, ample cabinetry, and a built-in wine fridge, ideal for both entertaining and daily living. Additional conveniences include in-suite laundry, a storage locker, and bike storage.Residents enjoy access to premium building amenities including a fitness centre, sauna, theatre room, game and party room, and an impressive Sky Lounge with panoramic views. Located just steps from Ottawa's top restaurants, shopping, and entertainment, this condo is an excellent opportunity for professionals seeking a stylish and convenient downtown lifestyle. (id:28469)
Ideal Properties Realty
1408 - 1035 Bank Street N
Ottawa, Ontario
Experience refined urban living in this magnificent 1-bedroom plus den residence boasting breathtaking panoramic views of the Rideau Canal and the Glebe skyline. Bathed in natural light from its coveted south, and east exposure, this elegant suite combines contemporary design with timeless sophistication.The spacious open-concept layout showcases engineered hardwood flooring, premium stainless steel appliances, and a custom-enlarged primary bedroom with two impressive closets. Every detail has been thoughtfully curated to elevate comfort and style, from the in-suite laundry to the secure underground parking and storage locker.Nestled in one of Ottawa's most sought-after destinations, Lansdowne Park, residents enjoy effortless access to fine dining, boutique shopping, the movie theatre, and the picturesque Canal pathways. The building's exclusive amenities include a state-of-the-art fitness centre and beautifully appointed common spaces designed for modern luxury living.Immediate occupancy available - indulge in the ultimate lifestyle where sophistication meets convenience. (id:28469)
Ideal Properties Realty
201 A - 508 Gladstone Avenue
Ottawa, Ontario
Beautiful and Bright office space which contains two offices, one can be waiting office and the other service office ( for lawyers or any professionals need clients to wait ). Centrally located on Gladstone at very attractive all-inclusive rate ( Gross rent) . The space is 200 square feet on the second floor (walk-up) in move-in condition. Join other professionals, such as lawyers office, Accountant, Massage and more, at this convenient, central location. It is very accessible by public transportation. No parking available. Tenant pays phone and internet. All Utilities are included. (id:28469)
Ideal Properties Realty
B502 - 459 Barnet Boulevard
Renfrew, Ontario
Welcome to this bright and functional 2-bedroom + den, 2-bath unit. An inviting office space greets you upon entry, beside a kitchen with granite countertops, ceramic tile flooring, and a stylish backsplash that overlooks the bright open-concept living area with 9-foot ceilings. A dedicated dining room offers direct access to the balcony - perfect for entertaining or relaxing. The primary bedroom features ample closet space and a private ensuite bathroom, while the secondary bedroom is complemented by a full bathroom with convenient ensuite laundry. Residents enjoy an exceptional list of amenities, including a games lounge, fitness centre, yoga studio, saltwater pool, courtyard, pond, communal gardens, terrace, pickleball court, and more. A modern, comfortable unit with resort-style living - ideal for anyone seeking both convenience and an elevated lifestyle. (id:28469)
Exp Realty
A - 2034 Saunderson Drive
Ottawa, Ontario
Fuly Furnished, Welcome to this bright, 3-bedroom main floor unit in the heart of Elmvale Acres. This home offers a spacious living and dining area, a functional kitchen, and three comfortable bedrooms - ideal for professionals or families seeking a short-term stay.Shared laundry facilities are available, and tenants pay their own utilities. Includes one driveway parking space. The basement is occupied by a separate tenant with a private entrance.Located in a quiet neighborhood close to parks, schools, Trainyards shopping, hospitals, and public transit.Available immediately. Non-smoking. (id:28469)
Ideal Properties Realty
137 Macassa Circle
Ottawa, Ontario
Welcome to 137 Macassa Circle a stylishly updated home with a rare walk-out basement and bright, open spaces designed for todays lifestyle. From the moment you arrive, this property blends comfort, function, & modern upgrades in a location ideal for professionals and families alike. Step into the spacious foyer where fresh professional paint (2025) sets a crisp, inviting tone. The main level showcases newly refinished hardwood floors (2025), sleek pot lighting, and a dramatic rear window wall that frames the cozy gas fp with updated mantle. The expansive kitchen offers endless cabinetry with pantry, a raised breakfast bar island, and updated appliances (dishwasher 2023, stove 2021, fridge 2021, microwave incl.). French doors open to a generous ~12 x 13 deck (railings 2024, floorboards 2021/22) with gas BBQ hookup an ideal spot for entertaining or relaxing outdoors. Upstairs, two bedrooms include a spacious primary retreat with dual closets and cheater-door access to the spa-inspired 2024 main bath featuring a custom glass shower with rain head, matte black fixtures, LED-lit vanity, and designer finishes. The second bedroom offers flexibility for guests or home office. The fully finished walk-out LL adds valuable living space with a bright family room, sliding patio doors to a deep yard with iron fencing, a 3rd bedroom with double closet, and an updated full bath (2025: flooring, counter, faucet, LED mirror & fan). An oversized garage w/built-in shelving adds practical storage. Key updates: Lennox furnace 2025, HWT 2025, Samsung washer/dryer 2023, roof 2016, central A/C 2003, smart thermostat, Ethernet to every room, security wiring, and central vac rough-in. Taxes $4,444.14 (2025). Built 2002. Move-in ready, this home combines modern upgrades, a versatile walk-out LL, private outdoor living, & a quick walk to Centrum Mall & transit. 24-hour irrev. on all offers mandatory as seller is travelling. Some photos are virtually staged. (id:28469)
Royal LePage Team Realty
D - 115 John Street
Greater Napanee, Ontario
ONLY 2 UNITS LEFT! Step into luxury living with this stunning, high-end, brand-new apartment building located in the heart of Napanee. This exclusive 5-unit residence offers spacious 2-bedroom, 1-bathroom suites designed with beautiful, modern finishes and a clean, contemporary aesthetic throughout. Each unit is bright, airy, and thoughtfully designed, featuring: Private furnace & air conditioning for personalized comfort. In-suite washer & dryer. Brand-new fridge, stove & dishwasher included. Secure building access for peace of mind. Additional storage space. This apartment has crisp, modern finishes with a fresh, upscale feel. Enjoy the convenience of being within walking distance to charming downtown Napanee, where shops, dining, and local amenities are right at your doorstep. Available February 2026 Limited availability - only 2 units remain! This is your opportunity to live in a beautifully built, modern space that blends comfort, style, and location. Don't miss out! (id:28469)
Exit Realty Acceleration Real Estate
E - 115 John Street
Greater Napanee, Ontario
ONLY 2 UNITS LEFT! Step into luxury living with this stunning, high-end, brand-new apartment building located in the heart of Napanee. This exclusive 5-unit residence offers spacious 2-bedroom, 1-bathroom suites designed with beautiful, modern finishes and a clean, contemporary aesthetic throughout. Each unit is bright, airy, and thoughtfully designed, featuring: Private furnace & air conditioning for personalized comfort. In-suite washer & dryer. Brand-new fridge, stove & dishwasher included. Secure building access for peace of mind. Additional storage space. This apartment has crisp, modern finishes with a fresh, upscale feel. Enjoy the convenience of being within walking distance to charming downtown Napanee, where shops, dining, and local amenities are right at your doorstep. Available February 2026 Limited availability - only 2 units remain! This is your opportunity to live in a beautifully built, modern space that blends comfort, style, and location. Don't miss out! (id:28469)
Exit Realty Acceleration Real Estate

