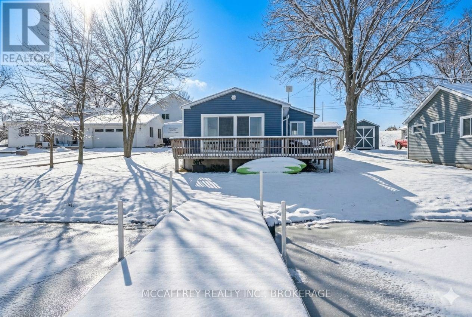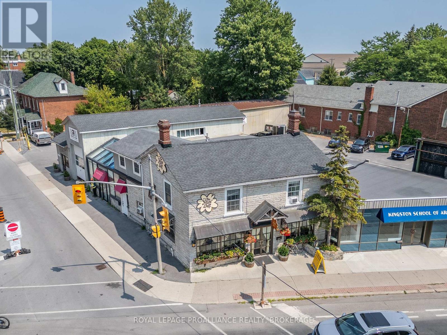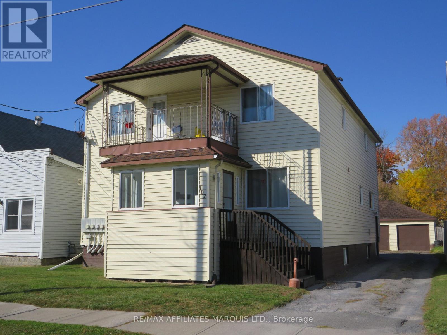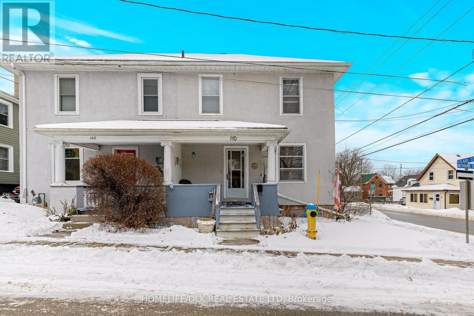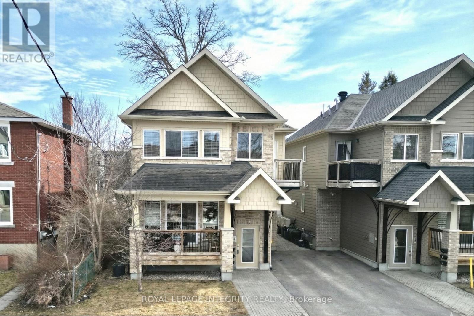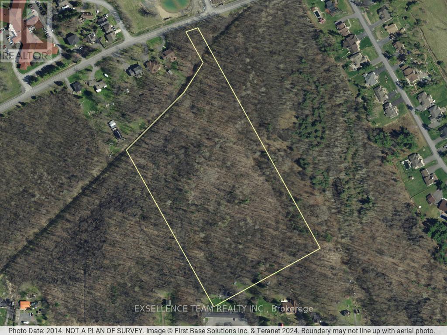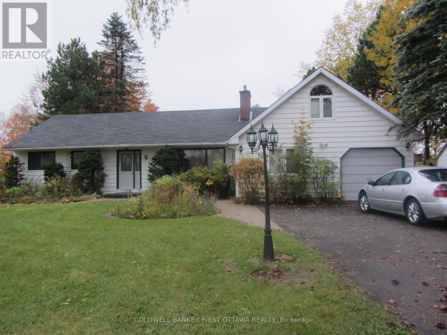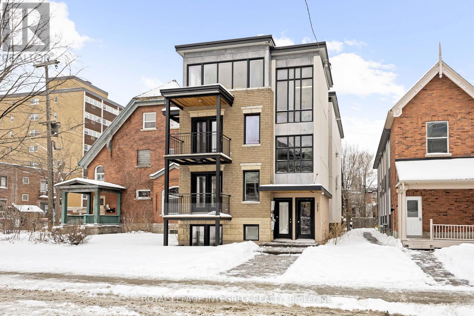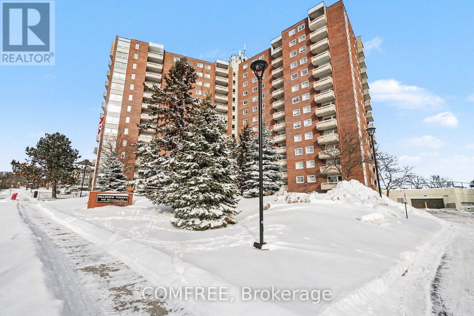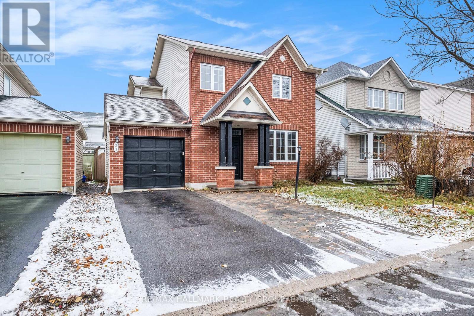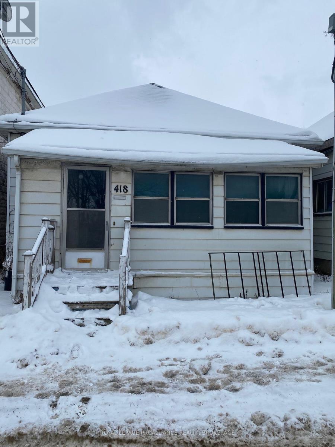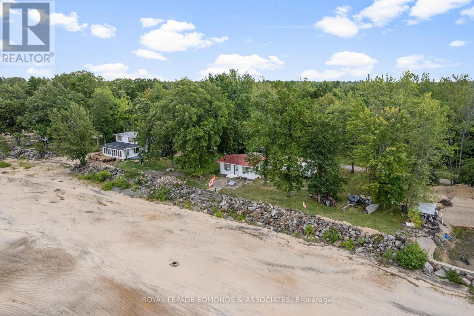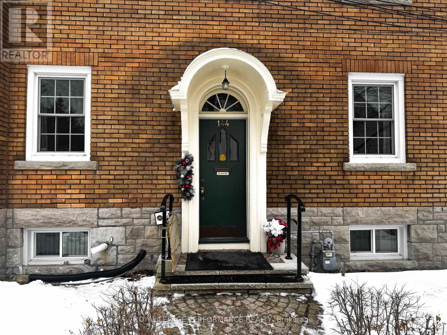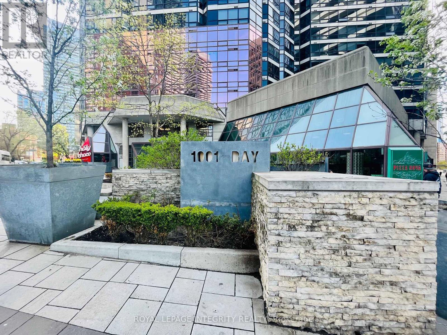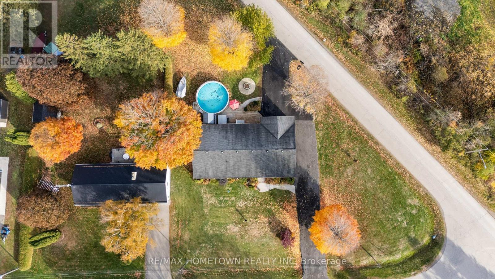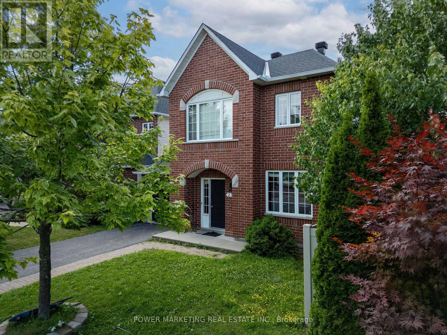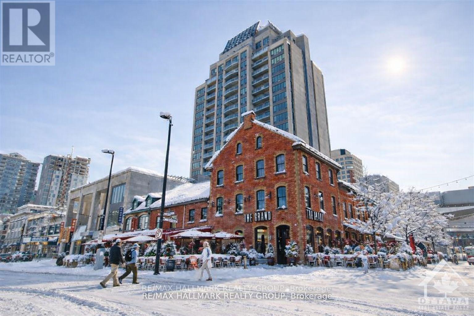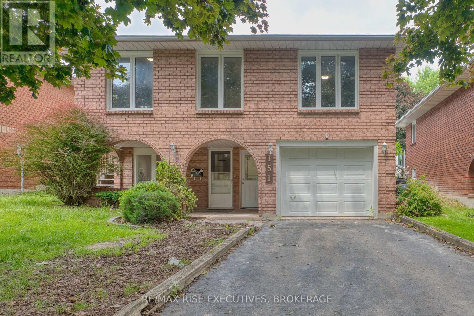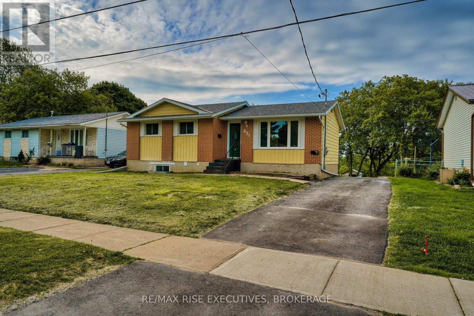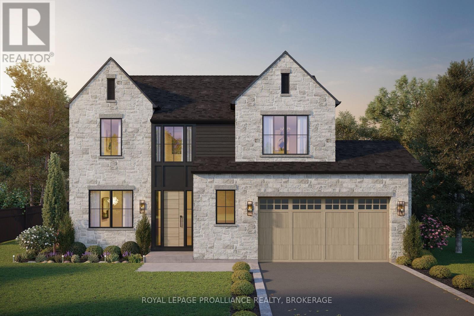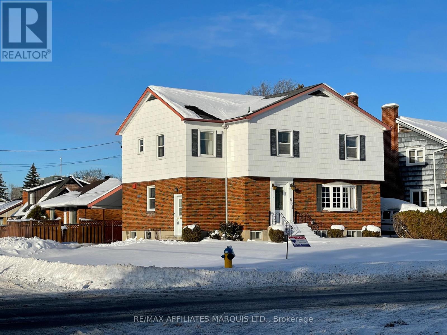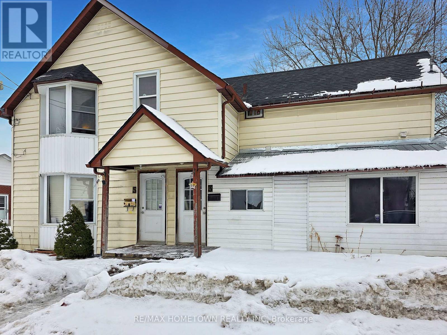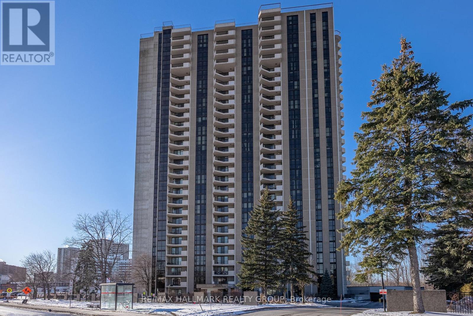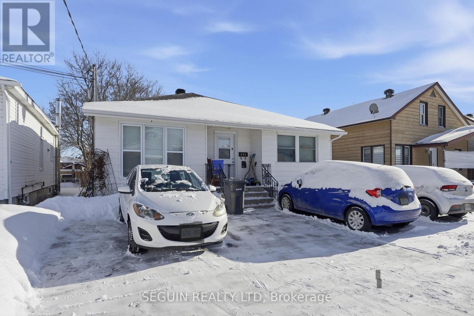2161c County Rd 9
Greater Napanee, Ontario
Escape to your own piece of paradise with this fully furnished 2-bedroom cottage perfectly situated on the scenic Bay of Quinte. Step inside to find a bright, open-concept living space with picturesque water views. The cottage is equipped with efficient baseboard heating and a modern heat pump to ensure your comfort on those hot summer days or cool fall nights. Imagine relaxing or entertaining friends and family on the deck, which offers breathtaking sunsets over the bay. Enjoy direct water access from your dock perfect for boating, fishing, or just soaking up the sun. The property comes fully furnished, so you can move in and start enjoying cottage life right away. Located just a short drive from local amenities, wineries, and charming towns, this Bay of Quinte cottage offers the perfect blend of relaxation and convenience. Don't miss your opportunity to own this waterfront gem! (id:28469)
Mccaffrey Realty Inc.
641 Princess Street
Kingston, Ontario
Prime infill development opportunity at the corner of Princess Street and Victoria Street which includes Four (4) separate parcels (641& 647 Princess St and 575 & 575 Victoria Street), located within Kingston's designated intensification corridor. Pre-Application report on file, completed by Fotenn Consulting (from July 2025), and has received initial support by Planning Staff of the City of Kingston. Initial plans suggest a mix of commercial and residential uses at grade and new residential units to be built out above, which meaningfully integrates the Williamsville Main Street policy and provides a new building that is compatible with the existing built form and heritage context of the area. Description of proposal: Pre-application proposal to construct a 6-storey mixed-use building, featuring approximately 116 new residential dwelling units and 555 square metres of ground floor commercial space oriented along Princess Street, on the lands municipally known as 575- 577 Victoria Street and 641-647 Princess Street. Parking for the subject property will be provided through one level of underground parking, with a total of 54 vehicular parking spaces, and 2 above-grade loading spaces. Access to the underground parking area, and loading spaces, will be provided via Victoria Street with as much separation as possible provided from the intersection. The existing 2-storey Heritage building (currently leased by The Yellow Deli) is proposed to be retained, with partial demolition of the addition along the Victoria Street and Princess Street frontages. Located in close proximity to Queen's University, Kingston Health Sciences Centre (formerly known as Hotel Dieu Hospital), many of Kingston's tourist hub locations such as Springer Market Square, Memorial Centre and Agricultural Grounds, Confederation Basin & the Slush Puppie Place (sports entertainment facility). Seller willing to provide Seller Financing, subject to review of the Buyer. Details on the attached Flyer. (id:28469)
Royal LePage Proalliance Realty
107 Seventh Street W
Cornwall, Ontario
Don't miss out on this 6 plex with an excellent cap rate of 7.49%. The property features 1-3 bdrm unit, 2-2 bdrm units, 1-1 bdrm unit and 2 bachelor apartments. This building is fully rented and very clean. The building is for sale as the present owners are retiring. The property includes 5 fridges and 5 stoves (unit 1 is tenant owned)and a coin operated washer/dryer in the basement. There is a 2.5 car garage that could be converted to storage for extra rental income. The garage shingles were changed end of April, 2025. The property is adjacent to King George park and close to shopping, schools and bus. 48 hours notice for all showings and 48 hours irrevocable on all offers. (id:28469)
RE/MAX Affiliates Marquis Ltd.
110 Bethune Street
Brockville, Ontario
This semi-detached home sits on a desirable corner lot and offers a unique layout with great potential. Featuring 3 bedrooms and 2 bathrooms, the main floor includes a functional kitchen, dining room, living room, and a practical mudroom with access to a deck-perfect for outdoor enjoyment. Upstairs, you'll find three bedrooms and a full 4-piece bathroom. The basement is not formally finished but includes a 2-piece bathroom and an additional room currently used as a bedroom, offering flexible space for a variety of uses. A standout feature is the detached garage with a rare underground basement connection, adding convenience and additional possibilities. The home presents an excellent opportunity for buyers looking to personalize, renovate, or add value over time, ideal for first time buyers. A solid property with a versatile layout, unique features, and strong potential in a corner-lot setting. (id:28469)
Homelife/dlk Real Estate Ltd
138 King George Street
Ottawa, Ontario
Discover a prime investment opportunity with this well-maintained triplex at 138 King George Street. Total GOI for is $57,360, and Operating Expense is $10,978. NOI is 46,382. The property features three 2-bedroom 2-bathroom units. Located in Ottawa's desirable Overbrook neighborhood, this property offers an unbeatable location just minutes from Highway 417, with easy access to downtown and beyond. The St. Laurent Shopping Centre one of Ottawa's major retail destinations is only a short drive away, offering shopping, dining, and entertainment at your fingertips. The scenic Rideau River, with its nearby parks and walking/cycling paths, is just a short stroll away. Blending urban convenience with a touch of nature, this turn-key triplex is a smart addition to any real estate portfolio. Note the interior images are from Unit2 at 136 King George, which is mirrored layout. (id:28469)
Exp Realty
00 County Road 36 Road
South Stormont, Ontario
Opportunity! To all Developers and Builders. The Land in and around the Village of Long Sault is quickly being consumed and used for new Home construction. This Vacant Residential Parcel of Land is currently Zoned RS1-H and has a Potential Possibility for a Subdivision Development. It is a Beautiful Treed Property Inside the Envelope of Long Sault! Approximately 14.74+/- Acres with 66.78+/- Feet of Frontage on County Rd 36. There is a drainage ditch along the North side of the property and the land is mostly naturally sloped towards this ditch. There is a Municipal Water Line running along the Southern End of the Property. Abutting parcel of land to the West is TWP property. Access is by appointment only. All Parties who are Interested for the purpose of Development should Verify with the Appropriate Governing Authorities that the property can be developed for their specific use and the process required to do so. Do not miss this opportunity. As per Form 244: All Offers Must have an Irrevocable time of 48 Hours Excluding Weekends and Statutory Holidays. (id:28469)
Exsellence Team Realty Inc.
2326 Scrivens Drive
Ottawa, Ontario
Cozy 3-bedroom bungalow set on a quiet & paved road central to both Greely & Metcalfe. This home features gleaming hardwood floors throughout, spacious 18' eat in kitchen with bright West facing windows overlooking the patio and private 1.3 acre backyard, family room with wood burning fireplace, full bath, in-home laundry, & a 10x10 shed in the backyard for storage! Enjoy peaceful country living with space for outdoor relaxation or gardening. Prospective tenants to provide a complete rental application, questionnaire, employment letter/pay stubs & recent credit check prior to viewing the home. (id:28469)
Coldwell Banker First Ottawa Realty
2 - 277 Wilbrod Street
Ottawa, Ontario
Welcome to 277 Wilbrod #2! Custom built by renowned builder Gallivan Developments & located in the vibrant heart of Sandy Hill, this charming 3 -bedroom, 2 full bath unit in a well-maintained building offers an unbeatable blend of comfort and convenience. Enjoy the ease of insuite laundry, a bright and welcoming living space with a large balcony, and a functional kitchen designed for everyday living. Located just steps from the University of Ottawa and downtown, with close proxmity to local parks, transit, and day to day amenities, this is a fantastic opportunity for students & young professionals alike in one of Ottawa's most sought-after neighbourhoods. Snow removal included!! (id:28469)
Royal LePage Integrity Realty
817 - 915 Elmsmere Road
Ottawa, Ontario
Stunning Bright panoramic view of Ottawa and sunset 3 bdrm unit condo apartment located in a sought after Hillsview Towers /Beacon Hill well maintained with many amenities. Located close to everything. Primary bdrm has 2 piece en-suite bath & walk in closet, & 2 other good sized bdrms. Part of wall has been removed between 2nd and 3rd bdrm but can easily be converted back if needed. Laminate flooring & tile throughout. Dining room overlooks sunken living room with access to balcony with gorgeous South -Western -North view. 2 wall mounted A/C units, heat pump system on balcony, & electric heat professionally installed. Condo fees include heat, hydro, water, 1 underground parking space in prime location near building entrance, locker. Unit has also storage room inside. Amenities include: car wash, bike room, sauna, guest suites, inground pool with lifeguards, party room, club house 50+ With pool table & some gym equipment, admin office onsite, bright clean shared laundry room. Close to transit, shopping, schools wave pool, downtown, bike paths and Ottawa river. Blair & Montreal Road OT stations (id:28469)
Comfree
57 Collington Street
Ottawa, Ontario
Welcome to 57 Collington! This is a beautifully maintained 3-bedroom, 2.5-bathroom home that perfectly blends comfort, functionality, and style. The well-designed kitchen features a spacious island and flows seamlessly into the sun-filled family room, where a cozy fireplace creates an inviting space for everyday living and entertaining. The generously sized primary bedroom offers a private retreat with a luxurious ensuite and walk-in closet, while two additional large bedrooms and a well-appointed main bath provide excellent space for family or guests. The expansive finished basement adds exceptional versatility, ideal for entertaining, a home gym, or a recreation room. Step outside to a fully fenced backyard complete with an interlock patio-your own private and charming outdoor oasis. Available April 1st. (id:28469)
RE/MAX Hallmark Realty Group
418 Montreal Street
Kingston, Ontario
Cute 2-bedroom, 1 - bath bungalow ideally located across from MeGaffin Park. Perfect for first-time homebuyers, downsizers, or investors. Convenient city living with easy access to downtown and a transit stop directly across the street. Features a large open-concept kitchen, dining, and living area highlighted by a cozy gas fireplace. (id:28469)
Royal LePage Proalliance Realty
45 Greatview Trail
Whitewater Region, Ontario
Escape to your own private retreat along the Ottawa River with this charming 2-bedroom, 1-bathroom cottage. About 1.5 hours from Ottawa and about 15 minutes from all the amenities Pembroke has to offer, this cozy getaway is nestled on the waters edge and offers everything you need to relax and enjoy the outdoors. Inside, the open and bright living and dining area is warmed by a wood-burning fireplace, creating a welcoming space to gather with family and friends. Step out the side entrance to a wood deck, perfect for morning coffee, or enjoy river views from the concrete tile patio off the back door. From here, cement steps lead you down to your own private sandy beach where endless summer days await. Recent drywall and flooring updates have already been completed, ready for your finishing touches to make it your own. Other recent updates include new wiring and breaker panel, insulation, new shower, bathroom vanity, and updated kitchen cupboards. Whether you're looking for a weekend retreat or a peaceful waterfront lifestyle, this cottage combines comfort, charm, and natural beauty in a truly special setting. 24 hour irrevocable on all offers. (id:28469)
Royal LePage Edmonds & Associates
3 - 144 Keefer Street
Ottawa, Ontario
Welcome to 144 Keefer! 1 bedroom, 1 bathroom unit in sought-after New Edinburgh, by the Rideau Hall grounds. Super quiet building. Ideally located within walking distance to shops, cafés, restaurants, grocery stores, parks, bike paths, and public transit. Steps from Sussex Drive, embassies, and major landmarks, with quick access to Highways 417, 50 and 148. Available immediately, this clean and well-maintained lower unit apartment offers approximately 600 sq. ft. of comfortable living space in one of Ottawa's most prestigious and historic neighbourhoods. Ideal for a single professional or retiree, the unit features a generous layout with one large bedroom, separate living and dining areas, and a functional kitchen with ample cabinetry, and newer appliances. A full bathroom includes a relaxing jacuzzi tub. The apartment is filled with natural light thanks to five quality windows with vertical blinds and is located in a well-insulated, quiet building with a attentive landlord. Included are apartment-size front-load washer and dryer for added convenience. Enjoy access to a shared patio with BBQ and outdoor dining area, intercom security system, and one parking space (terms to be discussed), smoke/cannabis and pet-free building and grounds. Tenant pays hydro, cable and internet. Water is included. Rental application, IDs, last 2 pay stubs and credit check required. (id:28469)
Royal LePage Performance Realty
406 - 1001 Bay Street
Toronto, Ontario
This stunning 1+1 bedroom, 1-bathroom condo includes one underground parking space and one locker. Ideally located just minutes from Toronto's most prestigious institutions, including the University of Toronto, TMU (formerly Ryerson), and Queen's Park, it also offers easy access to the city's top dining and shopping destinations such as Yorkville and the underground PATH system.The building features exceptional amenities, including 24-hour security and concierge service, visitor parking, guest suites, an indoor pool with sauna and hot tub, a fully equipped fitness centre, billiards room, squash court, ping pong, and a basketball court. Recent updates include a refrigerator (2021), dishwasher (2023), and bathroom ventilation fan (2023). Photos were taken prior to tenants moved in. (id:28469)
Royal LePage Integrity Realty
4432 Murray Road
Brockville, Ontario
Welcome to 4432 Murray Road - a beautifully updated and move-in-ready home set on a spacious, well-maintained corner lot with access from both roads and a convenient through driveway. Located just minutes from Brockville, this property offers the perfect blend of quiet country charm with the convenience of nearby shopping, schools, and highway access-ideal for commuters or growing families looking for space and privacy without sacrificing location.This versatile and inviting home offers 3+1 bedrooms, 2 full bathrooms, and a fully finished basement that includes a spacious rec room, home gym, extra bedroom and your own bar. The main level is thoughtfully designed for comfort and accessibility, featuring main-floor laundry, generous-sized bedrooms, and a natural flow throughout. The spacious, updated kitchen is both functional and stylish, with plenty of cabinetry, counter space, and clear sightlines into the formal dining room and bright, welcoming living room-perfect for entertaining or family gatherings.Outside, enjoy everything this property has to offer year-round. Cool off in the above-ground pool, relax in the hot tub, or unwind on the large lot surrounded by mature trees and green space. The attached heated and insulated garage adds comfort and practicality, while the Amish shed and additional garden shed provide ample storage and workspace. This is a rare opportunity to own a meticulously maintained home on a premium lot in a fantastic location. Whether you're looking for space, convenience, or a place to call home for years to come, 4432 Murray Road checks all the boxes. (id:28469)
RE/MAX Hometown Realty Inc
2316 Longwater Street
Ottawa, Ontario
Nestled in a family-friendly neighborhood near top-rated schools and beautiful parks, this charming home offers the perfect blend of comfort, space, and convenience. Step inside to find gleaming hardwood floors and a warm, inviting fireplace that anchors the main living area. The open-concept kitchen flows seamlessly into the dining and living spaces ideal for both everyday living and entertaining. This home features 3+1 bedrooms, including a finished basement complete with an additional bedroom and full bathroom perfect for guests, a home office, or in-law suite. In total, there are 3 full bathrooms and 1 powder room, providing plenty of space for the whole family. Whether you're relaxing in the bright living room, preparing meals in the modern kitchen, or enjoying the finished basement, this home has it all. Book you (id:28469)
Power Marketing Real Estate Inc.
1301 - 90 George Street
Ottawa, Ontario
Unbeatable value in one of Ottawa's most prestigious addresses-where suites have sold for as high as $2.4M-this impressive 1,276 sq ft luxury residence deserves to be at the top of your list. Perfectly positioned in the heart of the ByWard Market and just steps to majestic Sussex Drive, the National Gallery, museums, and Parliament Hill, this refined condominium offers the ultimate urban lifestyle with unparalleled access to world-class dining, boutiques, entertainment, and cultural landmarks. Bathed in natural light, the well-designed open-concept layout showcases sweeping views from every room, rich maple hardwood flooring, and elegant living/dining spaces that transition beautifully to an oversized balcony. The custom Deslaurier kitchen is a chef's dream, featuring high-end appliances, sleek cabinetry, a stylish island, and gas stove-ideal for gourmet cooking and sophisticated entertaining. The spacious primary suite impresses with floor-to-ceiling windows, a walk-in closet, and a spa-inspired 5-piece ensuite, while the second bedroom offers equally captivating views of the iconic Chateau Laurier. Residents enjoy exceptional amenities including 24/7 security, a state-of-the-art fitness centre, indoor saltwater pool, hot tub, and a beautifully landscaped rooftop terrace. Parking Unit 39 Level B and Locker Unit 90 Level B are included, along with all appliances, window blinds, washer, dryer, microwave/hood fan, refrigerator, stove, dishwasher, gas stove(s), and automatic garage door opener. Rentals: none. *Some Photos virtually staged. Currently tenanted until end of August 2026. Schedule B must accompany all offers. 24 hours irrevocable on all offers. (id:28469)
RE/MAX Hallmark Realty Group
2 - 151 Dauphin Avenue
Kingston, Ontario
Welcome to 151 Dauphin Ave, a charming retreat tucked in Kingston's heart! This cozy 2-bedroom,1-bathroom home offers a perfect blend of comfort and convenience at an unbeatable price. Featuring spacious bedrooms suitable for small families or roommates, bright living spaces ideal for relaxation and gatherings, and a fully equipped kitchen with modern appliances making cooking effortless. Enjoy the prime location in Kingston, granting easy access to amenities, parks, and schools, all while maintaining affordable living without compromising on quality or comfort. (id:28469)
RE/MAX Rise Executives
1 - 631 Aylmer Crescent
Kingston, Ontario
Welcome to your new home at 631 Aylmer Crescent! This luxurious 1-bedroom unit awaits your arrival, offering a seamless blend of comfort and convenience nestled in a sought-after Kingston neighborhood. Step inside to discover a spacious layout and modern amenities that will make you feel right at home. Key features include three bedrooms for ample space, a fully equipped kitchen with a refrigerator and gas range for culinary adventures, and a prime location close to shops, restaurants, parks, and more. Abundant closet space ensures your belongings stay organized, and furry friends are welcome to join you (some restrictions may apply). Don't let this opportunity slip away - lease this great property at 631 Aylmer Crescent today! (id:28469)
RE/MAX Rise Executives
931 Malvern Terrace
Kingston, Ontario
Welcome to 931 Malvern Terrace. This home seamlessly blends luxury, comfort and functionality. Located on a cul-de-sac in one of Kingston's most sought-after neighborhoods, Westwoods. Spanning over 3000 Square feet of living space, this contemporary home features 4 bedrooms, a chef's kitchen with an abundance of handcrafted cabinets. Spacious great room with floor to ceiling windows overlooking green space. Primary Suite is a true retreat with a spa like ensuite bathroom with a free-standing soaker tub a walk-in closet. Each additional bedroom is graciously sized and offers ample closet space. Designed for a modern lifestyle with features such as a second-floor laundry, main floor flex space, energy star mechanicals, ICF basement, R50 Insulation, 200 AMP electrical, attached garage with inside entry to mud room and so much more. Western facing rear deck enjoy ultimate privacy. Walk to the highly sought after west end schools, Lancaster, Holy Cross and Woodbine Park. Information packages are available upon request. (id:28469)
Royal LePage Proalliance Realty
601 Fourth Street E
Cornwall, Ontario
This solid older home is waiting for a family! The main floor layout contains a functional kitchen, separate dining room, living room and entrance foyer. Hardwood floors. On the second floor is the large primary bedroom, a second good sized bedroom and a third functional but smaller bedroom currently used as an office/den. There is ample closet space throughout.The principal 4 pc bathroom is adjacent to the bedrooms. The basement level has a Rec Room with two built in Murphy beds; a bar area; laundry room; cold room and designated utility/workshop area. In addition there is a 2pc powder room and a small room off the bar area that houses a refrigerator. Outside is a solid garden shed with new shingles, a partially fenced yard, paved parking and level lawns. Well located, this home is on bus routes; close to recreation fields; schools and hospital. Snow removal for Winter Season has been paid. (id:28469)
RE/MAX Affiliates Marquis Ltd.
5 Robinson Avenue
Smiths Falls, Ontario
DUPLEX- This turnkey 1900 sq. ft. duplex is generating strong income from day one, making it an excellent investment opportunity or an ideal owner-occupied property. The main-floor unit is a spacious 2-bedroom, 1-bath suite featuring a fenced private backyard and covered deck. All appliances are included (dishwasher not connected and sold as is). The upper unit offers a 2+1 bedroom, 1-bath layout with appliances included and access to an upper deck from one of the bedrooms. Current rents are $1,700/month for Unit 1 and $1,600/month for Unit 2, with tenants paying their own heat and hydro. Water and sewer are paid by the landlord. Hot water heaters are rentals at $18.58 + HST per unit, and both furnaces are rentals at $93.21 + HST per unit ($223.58 + HST monthly total, and furnaces are transferable). Annual water and sewer costs are approximately $1,400. Whether you're looking to invest, live in one unit while the rental income helps cover most of the mortgage, or add to your investment portfolio, this property is a smart and flexible way to enter-or expand within-the housing market. All pictures are prior to tenants moving in. Many updates have been done to both units; pictures are prior to tenants. 24-36 hours must be given to both tenants for all showings. (id:28469)
RE/MAX Hometown Realty Inc
406 - 1025 Richmond Road
Ottawa, Ontario
Discover an amazing close knit community at Park Place, unit 406 offers 2 beds and 2 baths with bright north-west views facing the Ottawa River. This spacious unit features a well designed floorplan with expansive living and dining room with light plank laminate floors, functional galley kitchen with abundance of cabinetry and drawers plus tons of counter space for prep! Two large bedrooms are paired with large windows for natural light, laminate floors, ample closet space and the primary has a bonus 2pc bath! The 4pc main bath offers tub/shower combo, tiled floor, vanity, and built-in medicine cabinet. This sought-after condominium provides an impressive list of amenities: Tennis, Pickleball, Squash, Library, Party Room, Workshop, Gym, Indoor Pool, Saunas, Bike Storage, and a Car Wash Area. The location is exceptional, offering direct access to the LRT, nearby shops, cafes, and restaurants, along with quick connections to Highway 417, the Ottawa River Parkway, and Westboro. Freshly painted and ready to move in! Condo fee includes heat, hydro, water. (id:28469)
RE/MAX Hallmark Realty Group
333-335 Cameron Street
Hawkesbury, Ontario
INVEST IN HAWKESBURY! Duplex front and back unit, well maintained, meets the Ontario Fire Code Regulation, fully occupied to long term tenants, 2 separate natural gas furnace, 2 hot water tanks, 2 hydro meters, many upgrades; some windows, doors, floorings... Apt. #335 Cameron (front apartment): 2 bedrooms master bedroom with 2 pcs bath + walking closet, rented at $650/month, heating, hydro & hot water tank extra, with lease; Apt #333 Cameron (back apartment): 3 bedrooms, rented at $1,200/month, heating, hydro & hot water tank extra, with lease. Both units have washer/dryer connection and both units have access to basement storage area with separate entrance, plenty of parking spaces... etc. (id:28469)
Seguin Realty Ltd

