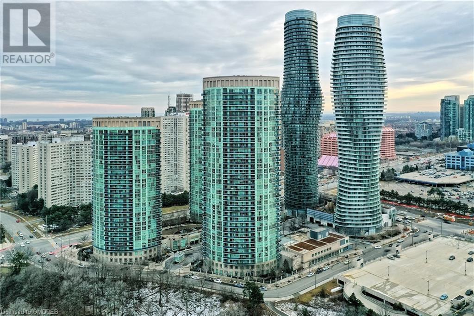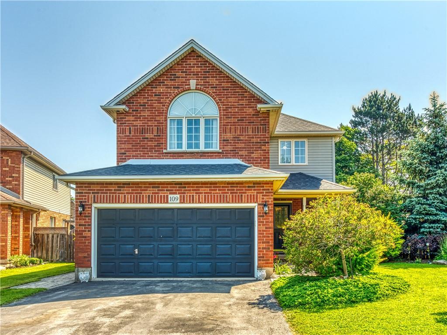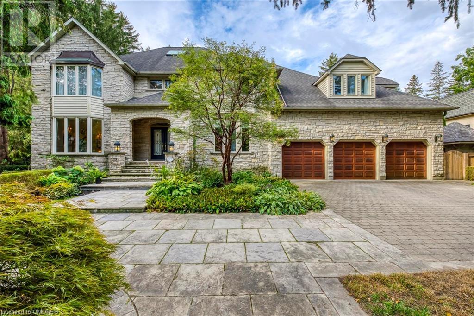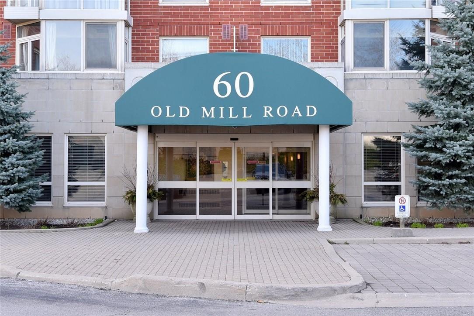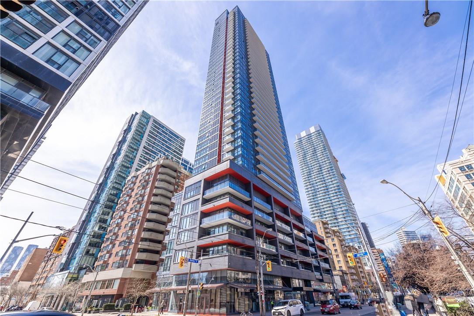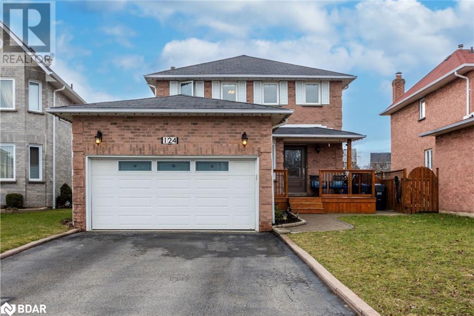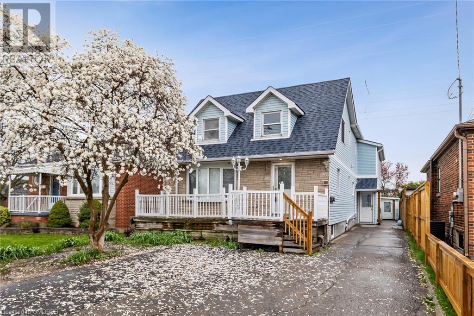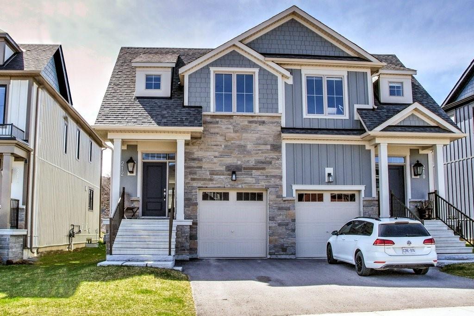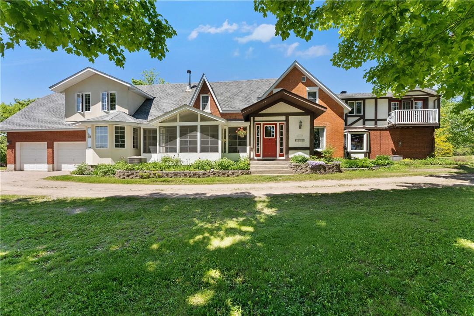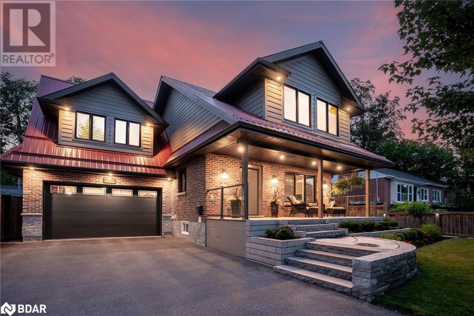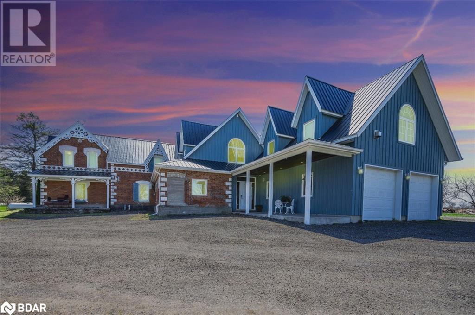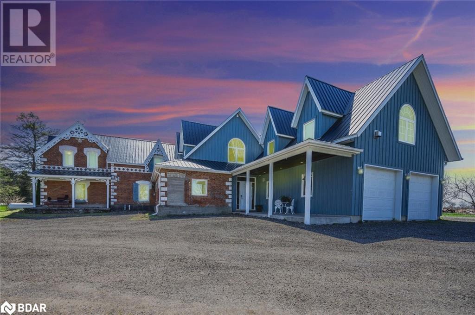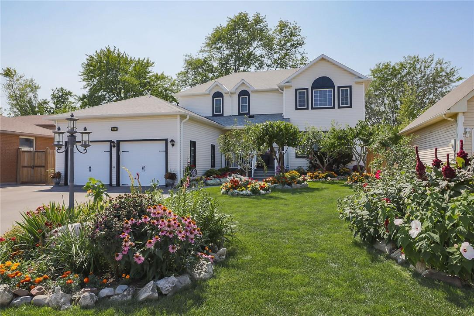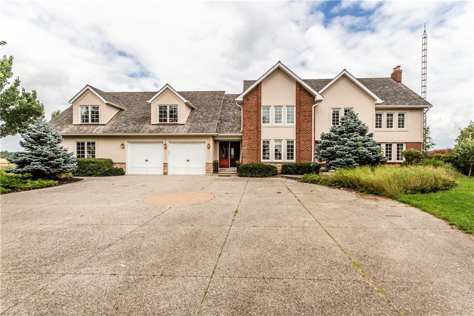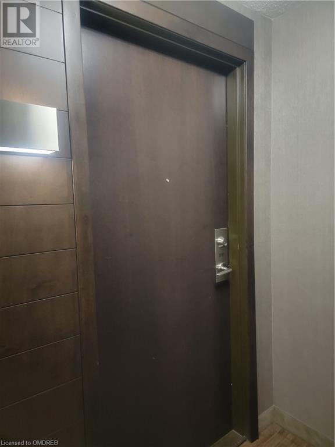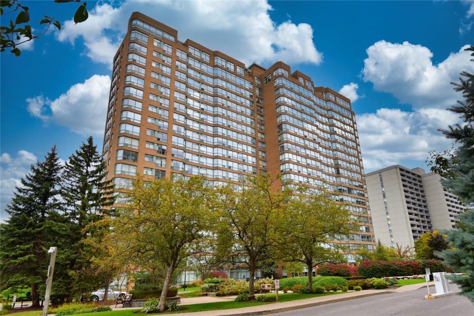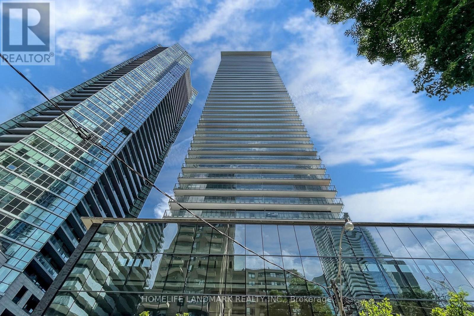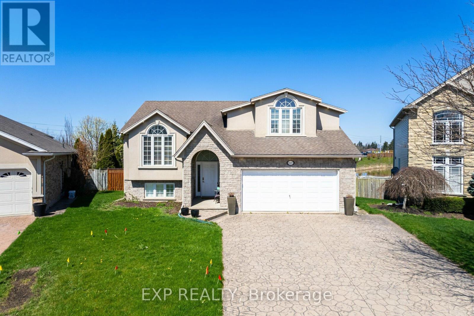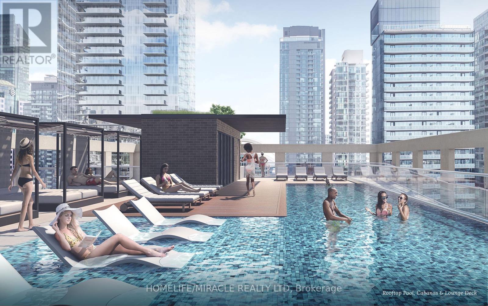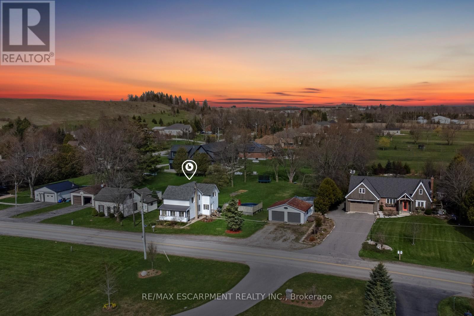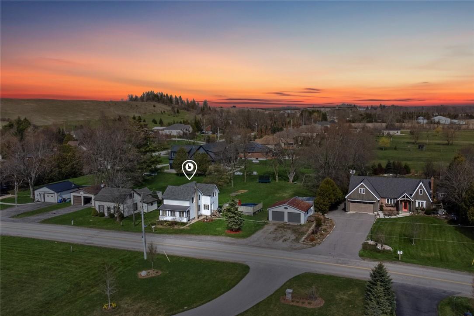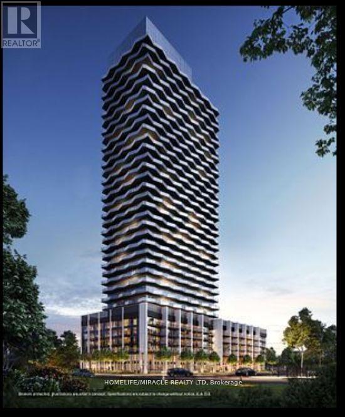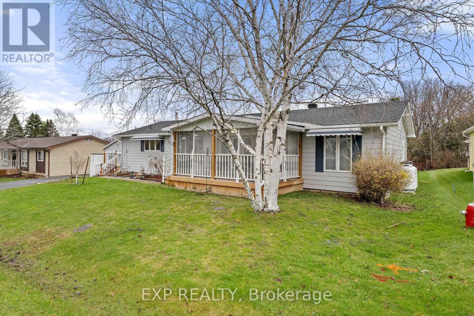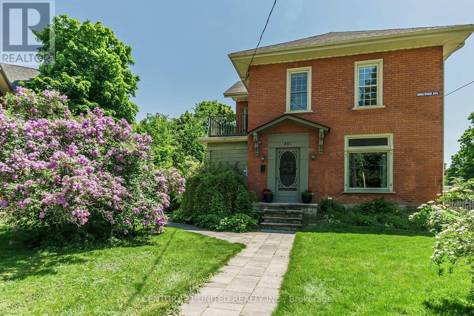80 Absolute Avenue Unit# 2507
Mississauga, Ontario
Rare opportunity at this price point with 2 parking spaces and a locker! This suite features two bedrooms plus den with two full washrooms in 920 square feet of interior living space. A generous foyer provides space to greet your guests before entering the unit. Open concept kitchen, living and dining all overlook the expansive views from the 25th floor. The kitchen features stainless steel appliances, granite countertops as well as space for bar stools. The primary suite is generous in size, with walk-in closet and ensuite bath. The second bedroom shares access to the full main bath. The suite features an additional 140 square feet of full wrap around balcony with access from all rooms as well as flooding the suite with lovely natural light. Many upgrades include built-in cabinetry, pot lights as well as being freshly painted throughout. Located in the heart of Mississauga, directly across from Square One and future home of Hurontario LRT stop. Unlimited access to the Absolute Club House with 30,000 square feet of shared amenities including indoor/outdoor pools with hot tubs and steam rooms, basketball and squash courts, indoor running track, cardio and weight room and theatre room just to name a few. (id:27910)
Century 21 Miller Real Estate Ltd.
109 Udell Way
Grimsby, Ontario
ESCARPMENT VIEWS & OASIS YARD … Fully finished, 4 + 1 bedroom, 3 bathroom home offers MANY UPGRADED FEATURES throughout ~ Corian quartz counters, gleaming hardwood floors, gas fireplace with mantel, decorative pillars, crown moulding, French doors & MORE! 109 Udell Way in Grimsby sits in a very desirable escarpment neighbourhood, walking distance to the NEW hospital, schools, parks, downtown, PLUS just minutes to QEW access. Bright and spacious main level features a formal living room w/gas fireplace, separate dining room, and XL eat-in kitchen w/abundant cabinetry & S/S appliances. WALK OUT through sliding glass doors to private, OASIS YARD boasting an INGROUND, heated, 16’ x 32’ saltwater pool PLUS interlock brick patio and TIKI BAR, surrounded by mature trees, shrubs, and greenery. UPPER LEVEL offers a primary bedroom with walk-in closet, 5-pc ensuite w/jetted tub, 3 more generous bedrooms and a 4-pc bathroom. FINISHED LOWER LEVEL offers a recreation room, bedroom/den with built-in bookcase, and plenty of storage. Full sprinkler system, XL double drive & garage w/inside entry to MF laundry room. CLICK ON MULTIMEDIA for video tour, drone photos, floor plans & more. (id:27910)
Keller Williams Complete Realty
212 Poplar Drive
Oakville, Ontario
A dream life, ultimate deep private lot, & superb community in Southeast Oakville waits for you. Indulge your large family with the best of everything – generous private individual space, areas to host friends & a picturesque custom gunite saltwater pool with an integrated hot tub in the backyard oasis for summer fun. Being in a highly-rated Oakville school catchment ensures quality education & being so close to Lake Ontario sees to a content, serene lifestyle. This grand estate property offers extensive hardscaping, a triple garage, meticulous landscaping & towering trees, creating a comfortable sanctuary. Inside, immerse yourself in timeless quality finishes gracing every corner of this approximately 4400 sq. ft. residence with 5 bedrooms & 6 bathrooms plus finished basement. Deluxe hardwoods, stone tiles & counters, crown mouldings, pot lights, custom built-ins, cabinetry & wall mouldings; skylights, custom blinds & shutters, 3 fireplaces, 2 walkouts & high-end appliances enrich daily life. A generous living room & separate dining room handles large formal gatherings & the family room aids with any overflow. The epic custom kitchen sustains all your culinary obligations in high-style with ease. Work remotely in the main floor office with custom cabinetry. Upstairs comprises 5 bedrooms & 4 luxe bathrooms, including the principal retreat featuring a sitting area & lavish 5-piece ensuite bath. Casual entertaining is a breeze on the lower level offering a media room, rec room, entertainment room & 3-piece bath. Ultimate home and backyard! (id:27910)
Royal LePage Real Estate Services Ltd.
60 Old Mill Road, Unit #603
Oakville, Ontario
Welcome to this large 2 bedroom Condo in Oakridge Heights; a gated community walking distance to the Oakville GO transit terminal and just minutes from the QEW. A commuter’s dream! Also, a short drive to parks, waterfront trails, the Marina and downtown Oakville with upscale shopping and dining; lots to do! This beautiful corner suite offers a spectacular southern view overlooking the Sixteen Mile Creek; enjoy watching the seasons change. And the dining area features floor to ceiling windows to surround you; a perfect spot to take in this view. You won’t have to go out to keep busy; the Oakridge Heights amenities include an indoor pool, billiards room, exercise facility, sauna, and party room and an abundance of visitors’ parking. This suite features a large living room, with hardwood floors, a fireplace and lots of windows; it can comfortably include a dinning area. The Primary suite features a walkout to the balcony, a 4pc up dated ensuite and a walk-in closet. The 2nd bedroom has a large closet and built in desk area with storage and the 3pc. bathroom close by. The in-suite laundry includes storage shelves and if that is not enough storage there are 2 storage lockers in the building (LLB 99 &110). Parking is underground and this unit includes 2 tandem parking spaces (LLB #6). It is ready and waiting for you to call it home. (id:27910)
Heritage Realty
159 Dundas Street E, Unit #4103
Toronto, Ontario
Pace Condo By Great Gulf At Unique South West Corner Of Jarvis and Dundas. One Bedroom + 4 Pc. Washroom + Large Balcony. In-suite Laundry. Beautiful South View Of The City And Lake. Interior Custom Design By Cecconi Simone With Many Upgrades Including Modern Kitchen Cabinets, Granite Countertop, Custom Backsplash Etc. The 8th Floor Amenities Include Weight Room, Cardio Room, His and Her Change Rooms, Billiard Room, Kitchen/Dinning/Bar/Tv/Reading Lounge, Roof Garden & Outdoor Pool. Walking Distance To Subway, Street Car Stop In Front Of The Building, Ryerson University & Shopping Centre. (id:27910)
Royal LePage State Realty
124 Sunforest Drive
Brampton, Ontario
RENOVATED ALL-BRICK HOME WITH A STUNNING INTERIOR ON A LARGE LOT CLOSE TO AMENITIES & HWY 10! Welcome home to 124 Sunforest Drive. Located in the welcoming community of Heart Lake in North Brampton, this home offers an exceptional living experience in a mature, tree-filled neighbourhood. Positioned strategically near Hwy 10, it provides easy access to shopping, dining & amenities. Ideal for active individuals, it's close to Turnberry Golf Club, Loafers Lake Rec Centre, Heart Lake Conservation Park & Jim Archdekin Rec Centre. The 1800 sqft A/G interior boasts a renovated kitchen with a large island, two distinct living rooms & California shutters for style & privacy. The primary retreat on the second floor includes a 3pc ensuite, while the fully finished basement offers additional living space with a rec room, laundry room & an office. The property features a spacious lot with an inground saltwater pool, a stamped concrete patio & a transformed bar for socializing. This #HomeToStay offers a delightful living experience and must be seen to be fully appreciated. (id:27910)
RE/MAX Hallmark Peggy Hill Group Realty Brokerage
131 Bell Avenue
Hamilton, Ontario
Discover This Exceptional Front-To-Back Legal Duplex, Meticulously Updated In 2022, Offering Unparalleled Living And Investment Opportunities. This Property Features Two Expansive Units, Each Occupying Three Floors, Fully Renovated To Modern Standards. The Front Unit Boasts Over 1,800 Sqft Of Private Living Space That Spans All Three Floors At The Front Of The House. It Includes A Massive Open-Concept Living Area, A Very Large, Updated Eat-In Kitchen, 3 Bedrooms, And 2.5 Bathrooms. The Finished Basement Adds Two Additional Rooms, Enhancing Its Spaciousness And Utility. Conversely, The Rear Unit Provides Nearly 1,700 Sqft Of Living Space, Also Spreading Across Three Levels At The Back Of The House. This Section Features A Similarly Large Open-Concept Living And Kitchen Area, 3 Bedrooms, 2 Bathrooms, And Two More Rooms In The Lower Level. Fully Fenced Private Backyard With In-Ground Pool And Large Deck - Perfect For Backyard Gatherings And Ideal Retreat For Family Fun During The Summer. Each Unit Has Its Own Separate Entrance, Two Hydro Meters, And Their Own In-Unit Laundry Facilities. Ideal As An Investment Property, A Mortgage Helper, A Multigenerational Home, Or For Millennials Buying Together Or Even Using One Half For Airbnb. Situated In A Sought-After Community, This Home Ensures Easy Access To Public Transit, Schools, Essential Amenities, And The Highway Via Redhill Valley Parkway. This Property Is Not Just A Home; It's A Lifestyle Choice With Endless Possibilities. (id:27910)
Rock Star Real Estate Inc.
212 Courtland Street
Blue Mountain, Ontario
Family Friendly WINDFALL 3+1 Bed, 3+1 Bath Semi-Detached Home w/Garage on a PREMIUM LOT backing onto green space & walking/cycling trail! Just steps to The Shed Recreation Complex & all season outdoor heated Pools. And a short stroll to Blue Mountain Village & the Ski Hills & Hiking Trails. Fully furnished, beautifully appointed & highly upgraded home w/views of the Ski hills. O.C. Great Room w/designer LVP wide plank wood floors, 9’ ceilings, LED potlights, gas Fireplace, Auto. Blinds & w-o to Deck w/gas BBQ h-u. Huge Primary Bedroom w/w-i Closet & 5pc ensuite w/Heated Floor, Soaker Tub & sep. w-i glass shower. 2nd Bedroom w/huge w-i Closet & 3rd large Bedroom share a 4pc. main Bath. Two tone upgraded White & Grey kitchen w/granite counters, large island w/Pot Drawers, u.m. Double sink w/luxe faucet, tile backsplash & S/S appliances. Fully finished bright basement w/Egress windows, Recroom/4th Bed w/LVP wood plank floors & luxe 3 pc Bath w/Heated Floor. Garage w/inside entry. Built in 2021 to high energy efficiency standards means Low Utility Bills. Just minutes to Georgian Bay beaches, Golf Courses, Collingwood’s many fine shops & restaurants & numerous Blue Mountain Village family amenities. Active Windfall Social Clubs, Family Activities & a School Bus Route. Start enjoying an Active, healthy outdoor lifestyle today in one of Canada's premier Winter & Summer destinations!! (id:27910)
RE/MAX Escarpment Realty Inc.
1235 Stafford Third Line
Cobden, Ontario
ESCAPE TO PRIVACY & TRANQUILITY on this 5.63 acre country estate located in Laurentian Valley Twp! This impressive 4200 sq ft home has a total of 5 bedrms, 4 bathrms and includes an in-law/granny suite with balcony over the double car garage. The spacious L/R features an imported European tiled fireplace, built-in wall unit & coffered ceiling. The modern custom kitchen has an abundance of maple cabinets, granite countertops/island and a free standing wood burning stove. Enjoy your morning coffee in the bright and sunny 3 season room. Primary bedroom has a 4pc ensuite with in-floor heat, mahogany built-in wall unit and its own balcony to enjoy the countryside view. The grounds are well cared for with beautiful beds of flowers & shrubs, apple trees, an inground, pool house, and interlocking stone patio areas for casual outdoor living, Outbuildings include a 24'X24' Man Cave, 2 barns, utility shed, and chicken coop! Possibilities are yours to imagine! 24hr irrevocable on all offers. (id:27910)
RE/MAX Escarpment Realty Inc.
92 Nelson Street
Barrie, Ontario
Top 5 Reasons You Will Love This Home: 1) Dream home situated in one of Barrie's most desirable neighbourhoods, just a short walk to Kempenfelt Bay and the downtown core, offering incredible restaurants and boutique shops 2) Extensive transformation completed in 2018 with no expense spared, including a custom architecturally inspired loft with a sleek glass railing and designer finishes at every turn 3) Open-concept main level showcasing lush finishes including a soaring 22' ceiling, a chef inspired kitchen, oversized windows, and a floor-to-ceiling fireplace 4) Legal second suite paralleled with high-end finishes throughout creating a turn-key space with all furnishings included for total convenience 5) Ultimate landscaping with Borealis stone, a covered front porch with composite decking, a heated saltwater fibreglass pool, a raised patio, a custom studio shed, low-maintenance gardens and mixed trees, irrigation for the lawn and gardens, and outstanding curb appeal. 3,075 fin.sq.ft. Age 69. Visit our website for more detailed information. (id:27910)
Faris Team Real Estate Brokerage
8464 6th Line
Essa, Ontario
SPRAWLING 9.97 ACRE ESTATE WITH A RENOVATED 4544 SQ FT HOME, COMPLETE WITH A MASSIVE BARN AND WORKSHOP! Escape to your private oasis of luxury and rural charm with this meticulous countryside home in Utopia, nestled on a 9.97-acre estate. Crafted by Essa Homes & Contracting, this 4544 sq ft 2-storey home seamlessly blends century-old allure with modern upgrades. Minutes from Barrie, Angus, and Alliston, enjoy countryside serenity with urban amenities nearby. Outdoor entertainment includes a massive timber-covered patio, perennial gardens, and an inground salt-water 4-foot sports pool with a pool house boasting a shower and change room. Magnificent post and beam addition featuring an expansive great room with a floor-to-ceiling fieldstone fireplace and a wall of windows. The gourmet eat-in kitchen boasts ample custom cabinetry, quartz and granite countertops, an island with seating, and an oversized pantry with laundry facilities. A formal dining room with pocket doors adds elegance. The main level features a spacious office and bedroom with a walk-in closet. The primary suite offers a private staircase, a walk-in closet, and a luxurious ensuite. Entertainment options abound, with a spacious billiard room and family room. Outside, a 4500 sq ft barn, workshop, and chicken coop offer hobbyist and equestrian opportunities. The barn features four spacious box stalls, a large tack room/feed room, two tack-up areas with cross ties, access to paddocks with wood fencing, a wood shop, and upper-level storage. Additional features include in-floor radiant heat, an attached garage, a newer steel roof, parking for 30+ vehicles, and 3 fire hydrants. With its blend of luxury, functionality, and rural charm, this #HomeToStay offers unparalleled comfort and sophistication! (id:27910)
RE/MAX Hallmark Peggy Hill Group Realty Brokerage
8464 6th Line
Essa, Ontario
SPRAWLING 9.97 ACRE ESTATE WITH A RENOVATED 4544 SQ FT HOME, COMPLETE WITH A MASSIVE BARN AND WORKSHOP! Escape to your private oasis of luxury and rural charm with this meticulous countryside home in Utopia, nestled on a 9.97-acre estate. Crafted by Essa Homes & Contracting, this 4544 sq ft 2-storey home seamlessly blends century-old allure with modern upgrades. Minutes from Barrie, Angus, and Alliston, enjoy countryside serenity with urban amenities nearby. Outdoor entertainment includes a massive timber-covered patio, perennial gardens, and an inground salt-water 4-foot sports pool with a pool house boasting a shower and change room. Magnificent post and beam addition featuring an expansive great room with a floor-to-ceiling fieldstone fireplace and a wall of windows. The gourmet eat-in kitchen boasts ample custom cabinetry, quartz and granite countertops, an island with seating, and an oversized pantry with laundry facilities. A formal dining room with pocket doors adds elegance. The main level features a spacious office and bedroom with a walk-in closet. The primary suite offers a private staircase, a walk-in closet, and a luxurious ensuite. Entertainment options abound, with a spacious billiard room and family room. Outside, a 4500 sq ft barn, workshop, and chicken coop offer hobbyist and equestrian opportunities. The barn features four spacious box stalls, a large tack room/feed room, two tack-up areas with cross ties, access to paddocks with wood fencing, a wood shop, and upper-level storage. Additional features include in-floor radiant heat, an attached garage, a newer steel roof, parking for 30+ vehicles, and 3 fire hydrants. With its blend of luxury, functionality, and rural charm, this #HomeToStay offers unparalleled comfort and sophistication! (id:27910)
RE/MAX Hallmark Peggy Hill Group Realty Brokerage
4965 Alexandra Avenue
Beamsville, Ontario
This meticulously maintained family home checks all the boxes – location, condition, updates and value. It is located on a quiet street creating more safety for your family, yet is walking distance to schools and shops. The list of updates and upgrades include shingles (2020), furnace and central air (2022), pool liner (2022), pool pump (2018), windows (2017), driveway (2020) and eves trough with gutter guards (2020). The “livability” of this property is outstanding both inside and out. From novice to gourmet, this kitchen will impress any cook with all its appliances only 3 years old. The family sized dining room, generous fam room with wet bar and huge rec room provide ample space for all and with 4+1 beds and 3.5 baths, sleep-overs are no problem either. The front yard is ordained with fruit trees and beautiful flower gardens. The rear yard sports a solar heated 24 ft. pool that is sunk an extra 2 ft. into the ground, a large exposed aggregate patio and a very big Trex deck that includes a gazebo for outside dining / entertaining. This space is perfect for a myriad of activities yet is very low maintenance. The oversized, heated 3 car garage is a dream for the hobbyist and features high ceilings, an exhaust fan, its own 200 amp panel and drive-thru overhead door to the rear yard. Location, condition, updates and value – you get it all at 4965 Alexandra. Come and see for yourself! (id:27910)
Royal LePage Macro Realty
120 Binbrook Road
Glanbrook, Ontario
Welcome to your dream country estate with a two-storey home set on a 4.15 acre property that blends luxury living and rural surroundings. As you drive up the driveway, the grandeur of the property is evident, highlighted by the charming facade and the 5-car heated garage and driveway. The home boasts a timeless design, with a combination of brick, stucco and stone accents. Step through and you'll find yourself in a foyer that sets the tone for the sophistication that awaits. The heart of the home is the upgraded kitchen with top-of-the-line stainless steel appliances, quartz countertops, and a large central island. The dining area overlooks the backyard, creating a picturesque setting for every meal. The living room with fireplace has large windows which provide natural light and views of the vast landscape. Venture Upstairs to the primary bedroom, where the master ensuite awaits with heated floors, deep soaking tub and a walk-in shower. 3 additional bedrooms offer comfort for family and guests. This floor also has a separate primary bedroom, family room and 4 piece bathroom over the garage that can possibly be converted to a in-law suite. Step outside, and you'll find a paradise awaiting for you. A unique sized pool, cabana and outdoor sauna invites you to cool off and relax on hot days. The stocked pond for fishing adds a peaceful touch to the landscape,. This property also includes a detached 3000 sqft garage, perfect for vehicles, creating a workshop, or a studio space. (id:27910)
RE/MAX Real Estate Centre Inc.
215 Sherway Gardens Road Unit# 810
Toronto, Ontario
Beautiful 2Bed, 2 Bath Corner Unit Across From Sherway Gardens Mall With Unobstructed Views Of The Toronto Skyline. Luxury Condo Is Loaded With Upgrades: Dark Hardwood Floors, Granite Counters & Stainless Steel Kitchen Appliances. Unit Includes Ensuite Laundry, 1 Parking, 1 Locker. Building Offers 24Hr Concierge, Indoor Pool, Fitness Centre, Theatre Room, Party Room, Guest Suite And More! Steps To Public Transit, Restaurants, Trillium Hospital, GO Station, Quick Access To Major Highways. (id:27910)
Royal LePage Real Estate Services Ltd.
1276 Maple Crossing Boulevard, Unit #1508
Burlington, Ontario
Welcome to the Grand Regency! This exquisite 1-bedroom plus den unit epitomizes urban living in Burlington. As you step inside, you're greeted by an abundance of natural light flooding through floor-to-ceiling windows, offering million dollar view of Lake Ontario and escarpment. Some days you can even see the Toronto skyline. The spacious bedroom seamlessly connects to a walk-through closet, leading you to a luxurious 4-piece bathroom adorned with modern fixtures. Recent updates include freshly laid wood-like flooring and a fresh coat of neutral paint, creating a welcoming ambiance that complements any decor style. This unit comes with the added bonus of a double-sized locker, providing ample storage space (#111A) for all your belongings. Security is paramount, with 24-hour surveillance ensuring your peace of mind. Within the building, an array of amenities awaits, from fitness facilities to entertainment lounges, catering to your every need. Outside, discover a vibrant neighborhood brimming with life. Explore the nearby parks, stroll along the lakefront, or indulge in retail therapy at the nearby shopping districts—all within easy walking distance. With schools and public transit conveniently close by, every convenience is at your fingertips. Don't let this opportunity pass you by. Experience the unparalleled lifestyle offered by the Grand Regency. Act now and seize the chance to make this urban sanctuary your new home. Opportunities like these are rare—make your move today! (id:27910)
Your Home Sold Guaranteed Realty Services Inc.
3406 - 33 Charles Street E
Toronto, Ontario
Stunning, Rarely Offered 2B + Den Can Be 3rd Bdrm.1204 Sqf With Beautiful Southwest Views Of Downtown Toronto.Plus 216 Sqft Balcony W/Unobstructed View.One Of The Most Sought Out Floor Plans.Open Concept.9Ft Ceilings. Hardwood Floors Thru-Out.Modern Bldg With Amazing Facilities Including 24 Hours Concierge, Exercise Room, Media Room, Party Room, Rooftop Garden & Much More. Steps Away From Yorkville Community And Yonge/Bloor Subway, Shopping, Dining.The pictures of suite are taken before the current tenants move in as April of 2023. **** EXTRAS **** All Existing Appliances: Fridge, Stove, Range Hood W/ Microwave, Dishwasher. Washer & Dryer. All Existing Lighting Fixtures. All Window Coverings. (id:27910)
Homelife Landmark Realty Inc.
8207 Beaver Glen Drive
Niagara Falls, Ontario
Imaculate Large 3+2 Br Home Features Hardwood Floors Throughout The Living/Dining Room Area, beautiful Kitchen With Granite Counters, Built In Appliances Such As Fridge And 2 Ovens And A Gas Stove! From The Kitchen Walk Out To Your deck Overlooking Your Heated, Inground Pool. Fully Fenced Yard With Pool House with a backyard view of green and pond. Close to all the amenities. (id:27910)
Exp Realty
302 - 108 Peter Street
Toronto, Ontario
A Brand new RARE 10''ft ceilings spacious 1 Bedroom plus large Den ( Den can be converted into 2nd Bdrm) + large size Balcony at Peter & Adelaide Condos in the Heart of Entertainment District, Downtown Toronto, walking distance to CN Tower, Rogers Centre & Tiff. Modern two-tone Kitchen with Granite countertop, matching granite Backsplash, Soft close drawers + Engineered Harwood Flooring Throughout the Condo. Luxury Amenities Include a Rooftop Pool, Cabanas, Fitness Centre, Yoga Studio, Infra-Red Sauna, Private Dinner Room, Kids Zone, and Much More... **** EXTRAS **** Brand New Appliances panel ready Fridge & Freezer, Cooktop & Oven, Dishwasher, Microwave, Washer & Dryer. (id:27910)
Homelife/miracle Realty Ltd
1086 Westover Road E
Hamilton, Ontario
Discover the charm of country living with easy access to city conveniences! Revel in the warmth of summer in this inviting century home, complete with an above-ground pool. Nestled on a picturesque half-acre lot and surrounded by luxurious custom-built homes, this property offers a tranquil retreat from urban hustle. Spanning 1,368 square feet, this residence boasts three generously-sized bedrooms, a welcoming kitchen with faux beamed ceilings, and a large, heated double garage all complemented by numerous modern updates. It's an ideal canvas for those eager to infuse their own style or to design a dream home akin to neighboring estates. Recent enhancements (19-23) include several new windows, a new roof, owned water heater, upgraded insulated garage doors with new openers, and updates to the well pressure system. The pool liner was replaced in 2023, ensuring years of enjoyment ahead. Just a short drive to Waterdown, Burlington and Hamilton, don't miss this unique opportunity! (id:27910)
RE/MAX Escarpment Realty Inc.
1086 Westover Road
Flamborough, Ontario
Discover the charm of country living with easy access to city conveniences! Revel in the warmth of summer in this inviting century home, complete with an above-ground pool. Nestled on a picturesque half-acre lot and surrounded by luxurious custom-built homes, this property offers a tranquil retreat from urban hustle. Spanning 1,368 square feet, this residence boasts three generously-sized bedrooms, a welcoming kitchen with faux beamed ceilings, and a large, heated double garage—all complemented by numerous modern updates. It's an ideal canvas for those eager to infuse their own style or to design a dream home akin to neighbouring estates. Recent enhancements include several new windows installed in 2019, a new roof in 2020, a recently purchased water heater (2019), upgraded insulated garage doors with new openers (2020), and updates to the well pressure system in 2019. The pool liner was replaced in 2023, ensuring years of enjoyment ahead. Just a short drive to Waterdown, Burlington and Hamilton, don’t miss this unique chance to make the move to the countryside and start living your dream! (id:27910)
RE/MAX Escarpment Realty Inc.
RE/MAX Escarpment Realty Inc
327 - 36 Zorra Street
Toronto, Ontario
BRAND NEW 2 BEDROOMS, 2 WASHROOMS WITH LOCKER AT 36 ZORRA CONDOS. UPGRADED TILES IN ENSUITE WASHROOM WITH STANDING SHOWER. TTC TRANSIT AT YOUR DOORSTEP. WELL, CONNECTED TO KIPLING SUBWAY STATION & MIMICO GO TRAIN STATION + QEW, SHOPPING, DINING & ENTERTAINMENT ARE ALL AT YOUR DOORSTEP. **** EXTRAS **** FRIDGE, COOKTOP OVEN, MICROWAVE, DISHWASHER, WASHER & DRYER, ONE LOCKER INCLUDED. (id:27910)
Homelife/miracle Realty Ltd
24 Kelsey Crescent
Georgina, Ontario
Looking For Retirement Living With Style? This 3 Bedroom, 2 Bathroom ""Marlette"" Model Located In The Adult Community of Sutton-By-The-Lake Is Just What You Have Been Waiting For! With Over 1550Sqft Of Living Space, A Stunningly Private Backyard, A Large Garage With Workshop, Many Updates & Improvements Including Furnace, Air Conditioner, Sun Porch, Back Decks, Kitchen and More! This Home Is Also Completely Wheelchair Accessible! You Can Retire In Ease With the Bonus Of The Community Clubhouse Which Includes An Inground Pool, Shuffleboard, Events And More! Conveniently Located A Short Drive To Lake Simcoe, The Briars Golf Club, Shopping And Only 15 Minutes To Highway 404. Landlease/Maintenance Fees Currently $705.57/Month. Don't Forget To Watch The Virtual Tour! **** EXTRAS **** Landlease/Maintenance Fees Includes Snow Removal At 3\"+, Community Inground Pool, Clubhouse, Tennis Courts & Park Amenities. Furnace & A/C 2022, Back Deck off Master & Slider Door 2023, Sunroom 2020, LVL Floors 2020. (id:27910)
Exp Realty
481 Homewood Avenue
Peterborough, Ontario
Location Location Location! Great family home in the heart of the Old West End. This is a lovely property, features a main floor family room addition with gas fireplace, large renovated kitchen, three bathrooms, three bedrooms on second, finished attic, 2 car garage, large in ground concrete pool, hardwood floors, main floor powder room... this one has it all. Recent upgrades include new boiler and on demand hot water heater 2017, air conditioning 2019, shingles/metal 2018, replacement windows 2020, new patio 2019, garage door 2016, kitchen reno 2016. Great neighbourhood, a real walk everywhere location. Pre inspected. Ready for immediate occupancy. **** EXTRAS **** Built in 1900. Hydro One 1,787.00 approx. yearly. Enbridge 1,495.36 approx. yearly. Water/Sewer 772.44 approx. yearly. (id:27910)
Century 21 United Realty Inc.

