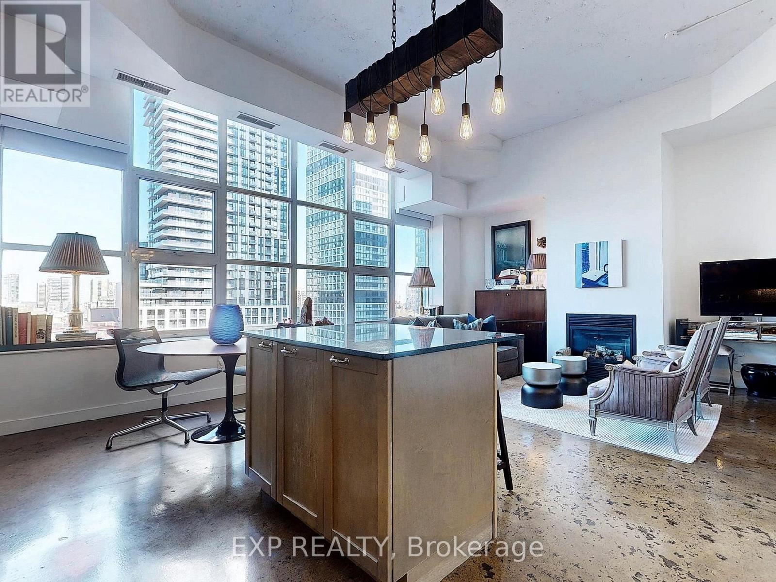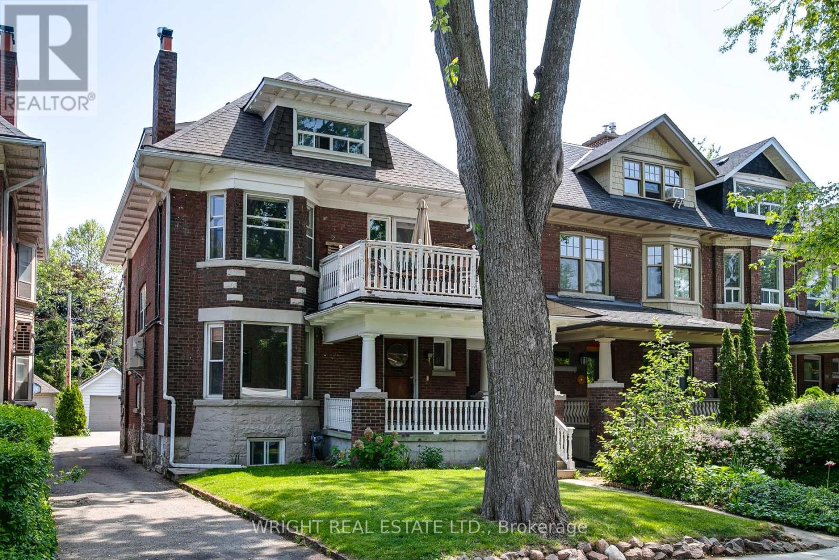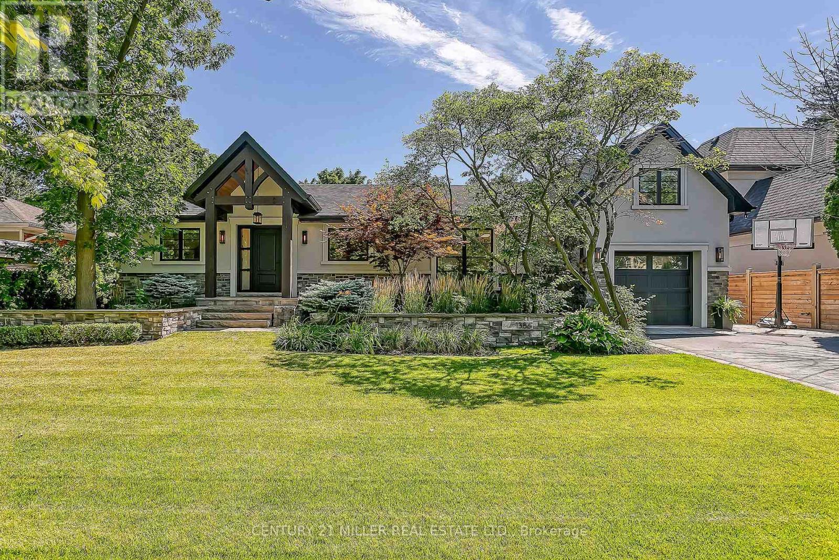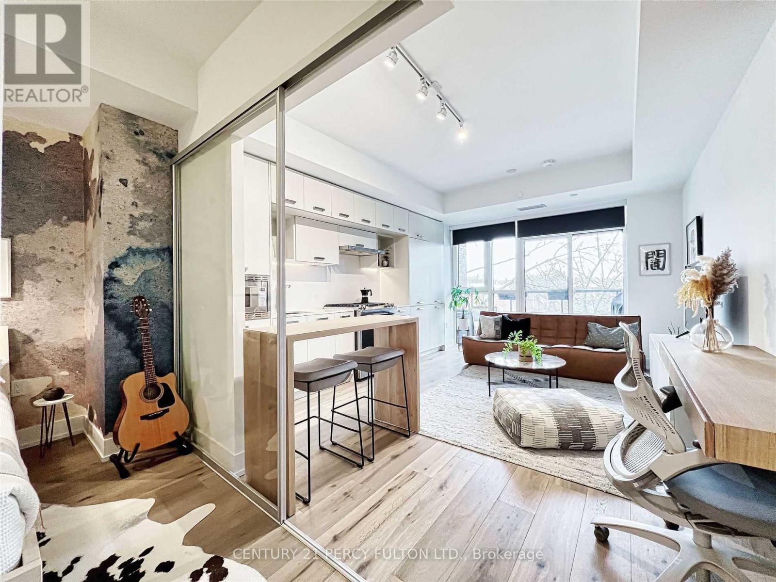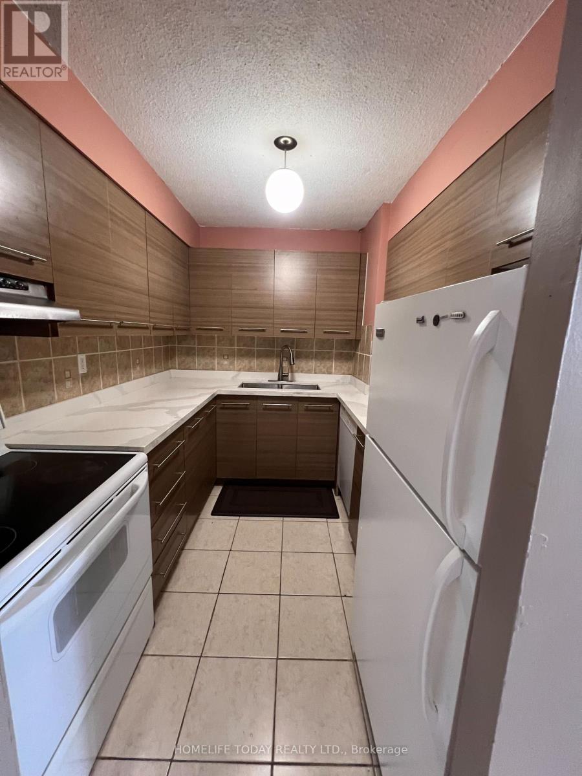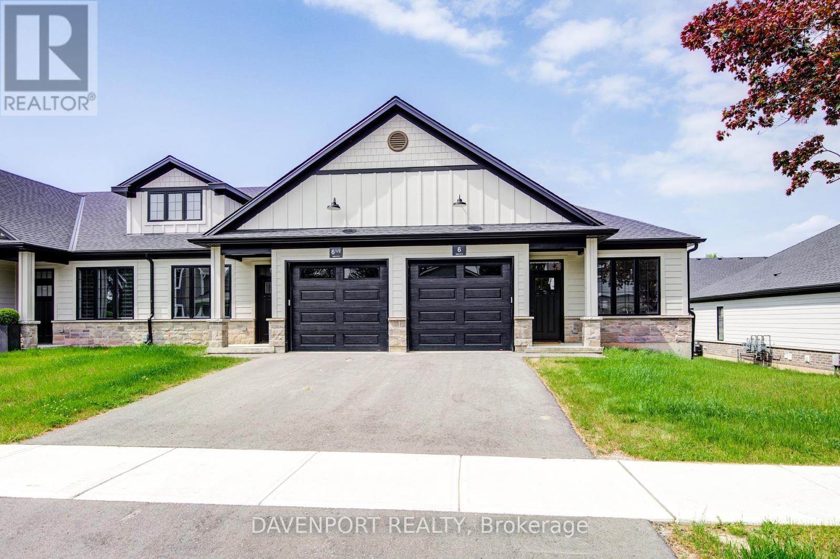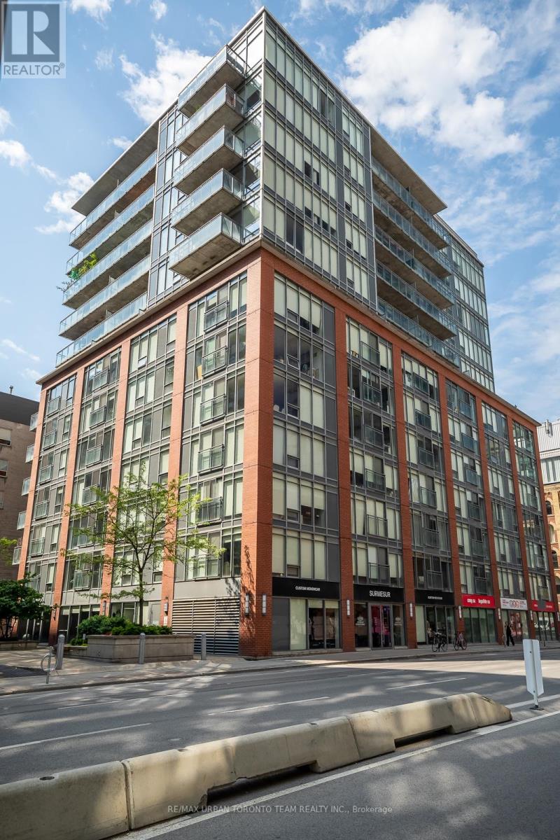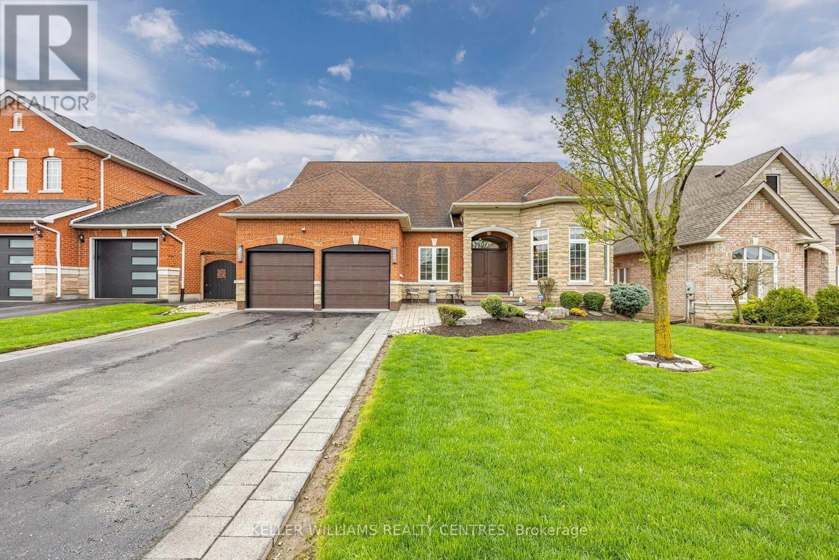747 - 155 Dalhousie Street
Toronto, Ontario
Experience urban luxury in this captivating 2-bed hard loft at The Merchandise Lofts. Newly polished concrete floors and 12' ceilings exude industrial charm, complemented by modern finishes. Enjoy panoramic east views through oversized windows. The kitchen boasts stainless steel appliances and gas range overlooking open-concept living-dining areas with a gas fireplace. The primary bedroom offers 2 closets and semi-ensuite bath, while the second bedroom doubles as a WFH office/Den. Amenities include ensuite laundry, walk-in storage, owned parking, and a storage locker. Live amidst downtown vibrancy in this meticulously designed loft. **** EXTRAS **** Owned Parking &Storage Locker! Exceptional Hotel-Style Amenities: Gym, Basketball, Pool, Sauna, Rooftop, Party Rm, Bbq, Business Rm W/Wifi, &Dog Walk Area. Metro Groceries In Bldg. (id:27910)
Exp Realty
509 Palmerston Boulevard
Toronto, Ontario
Grand 4-unit property on stately Palmerston Boulevard features superb spacious and bright apartments. Huge detached house offers myriad of possibilities: continue as well laid out 4-plex as top tier investment, use as end-user to live-rent or for multi-generational family home or return to grand family home. House features spacious apartments with newer hardwood oak flooring, numerous bay windows, 2 fireplaces (with liners), updated mechanics, multiple decks and balconies plus original charm (stained and leaded glass, wood panelling). Well cared for property with many improvements. 4,375 total square footage. Big property lot with plenty of parking and garden space. Ideal central location on one of the city's most recognizable streets. Schools, parks, shops, public transportation all in neighbourhood. Main floor owner's suite is a beautiful 1 bedroom apartment that could be set up as a 2-bed apt. 2-bedroom 2nd floor apt has 2 decks. 3rd floor is a stylish bright 1-br apt. Bsmt is an oversized 1-br apt with 2 access points. Shared coin laundry in basement. Bonus 100amp service in garage. Interior stairwell with side entrance can access all units. **** EXTRAS **** Full financials available + list of improvements. 2nd floor & basement vacant. Main floor to be vacant. 3rd floor apt month to month. (id:27910)
Wright Real Estate Ltd.
1386 Willowdown Road
Oakville, Ontario
Stunning reno'd bungalow in Coronation Park. Everything done inside and out. Main floor living. Luxurious primary has lots of storage, large ensuite with heated floors, steam shower and custom vanity with 2 sinks. Gorgeous custom kitchen with cabinetry by Perola. Wolf and Sub-Zero appliances. Quartz counter tops and backsplash. Awesome basement. Good ceiling height and radiant in-floor heating. Dream backyard is fully landscaped, private and has no neighbours behind. In-ground pool with water feature, storage shed and cabana with wet bar, bathroom and outdoor shower. Move in. Great lifestyle. Ideal for entertaining. Quiet neighbourhood close to the lake. **** EXTRAS **** Appliances, window coverings, electrical fixtures, garage door opener, pool equipment, hot tub, irrigation system, security system and exterior cameras, tankless water heater, central vac. (id:27910)
Century 21 Miller Real Estate Ltd.
414 - 1331 Queen Street E
Toronto, Ontario
Amazing thoughtfully upgraded bright condo. Located in Convenient And Popular Leslieville. This Modern Stylish One Bedroom Unit Includes Sleek Kitchen Appliances, *Gas Range, Stacked Washer/Dryer; Wood Flooring; And 9 Ft Ceilings. Many Upgrades Including Custom Built-Ins. Ample Storage. Gas BBQ Outlet On Wide North Facing Balcony. Amenities In This Boutique Building Include Fantastic Roof Top Patio with BBQ, Exercise Area And Gym. Steps to TTC Streetcar Direct To Downtown Or Beach Neighbourhood. Walk to Shops, Cafes, And restaurants. **** EXTRAS **** Integrated Fridge, Integrated Dishwasher, Gas Range, Built-In Microwave, Range Hood, Ensuite Washer & Dryer. You can BBQ on your balcony!*** (id:27910)
Century 21 Percy Fulton Ltd.
575 Golf Course Road
Douro-Dummer, Ontario
Welcome Home To 575 Golf Course Road! Tucked In Behind Beautiful Old Growth Trees, Down A Long Driveway You'll Come To A 2 Car Garage And An Enormous 2400+ Sq Ft Custom Built Log Home With A Newer Metal Roof. Nestled On 5.86 Acres!! Private Pool Oasis With Wrap Around Deck!! Just Minutes To Picturesque Stoney Lake! This Beautiful Home Boasts An Open Concept Kitchen And Living Room With Vaulted Ceiling And Loft Above! Separate Formal Dining Room!! Gorgeous Floor To Ceiling Stone Fireplace!! 3 + 2 Oversized Bedrooms With Tall Ceilings And Broad Hardwood Floors Throughout! Finished Basement With A Bar, Card Room, And Billiard Room, As Well As A Family Room With A Stone Fireplace!! Perfect Place To Work From Home!! Just Around The Corner From The Marina And Restaurant! Minutes To Lakefield. This One Is A Must See! **** EXTRAS **** Septic Recently Inpsected. Fireplaces WETT Certified. (id:27910)
RE/MAX Rouge River Realty Ltd.
706 - 10 Tapscott Road
Toronto, Ontario
Location, Location! This Beautiful Condo Apartment with two Bedrooms and two bathrooms, along with an attached laundry room, located just a short stroll from the Malvern Town Centre, Schools, Parks, Libraries, Churches and recreation centers. It's also close to the Hwy 401 and the TTC. Underground parking The Condo cost covers, heat, water, and Hydro. Well Kept structure, property being sold as is ""Where is"", Ideal for an Investor or First Time buyer. (id:27910)
Homelife Today Realty Ltd.
24 Lakeridge Boulevard
Haldimand, Ontario
Welcome to this beautiful 2100 square foot, custom built home located just steps to the shores of Lake Erie. This property is located in the upscale enclave of homes known as Mohawk Heights Estates which offers a family friendly subdivision, featuring deeded shared access to a 6-acre waterfront park w/ 1000 of beach! This is a perfect place to raise a family with 3 + 1 bedrooms, 2.5 bathroom (+ rough-in in the basement) situated on just over half an acre with a partially finished basement, and fantastic main floor layout for family living or entertaining. BONUS: there are 2 large outbuildings which are perfect for any hobbyist, woodworker or small engine mechanic. The home boasts quality construction throughout from the maple hardwood floors to the stunning 2-tone kitchen with island and views of the lake. The yard has been thoughtfully landscaped and contains fruit trees, grapes, & lush perennials. You can also enjoy wonderful nearby amenities & recreational opportunities: Rock Point & James Allan Provincial Parks, Long Beach Conservation & boat launches! Mins to Dunnville & Port Colborne w/ Shopping, Dining, Hospital & Grand River. 45/55 mins to Hamilton, 30 mins to Welland & 403. **** EXTRAS **** Mins to Dunnville & Port Colborne w/ Shopping, Dining, Hospital & Grand River. 45/55 mins to Hamilton,30 mins to Welland & 403. (id:27910)
Royal LePage Burloak Real Estate Services
6 Elgin Street W
Norwich, Ontario
Home Sweet Home! Experience the perfect blend of comfort, style, and location at 6 Elgin Street West! This executive-style townhome is nestled in a new development in the beautiful town of Norwich, less than 20 minutes from Woodstock and just 30 minutes to London, Paris/Brantford. Its combination of simplicity and elegance will charm young professionals, small families and downsizers alike. As you enter, 9-foot ceilings create an airy atmosphere and the foyer is spacious enough to hold you, the kids, groceries and the dog! It also has inside access to the garage. Just off the front entrance is a versatile bedroom that can easily be purposed as a chic office or a cozy nursery. Youll appreciate the craftsmanship of engineered hardwood flooring, quartz countertops and custom cabinetry throughout. The layout flows seamlessly into the main floor primary bedroom, which features large windows, a 4-piece ensuite, and spacious his-and-hers closets. The laundry room, equipped with built-in cupboards, is situated off the primary providing an easy transition back to the main foyer. The kitchen features a well-appointed island that serves as a dining and entertainment area; theres even space for a table between the island and adjoining living room. The room is bathed in abundant natural light, and ideal for socializing or unwinding. Step out to a private deck with room for seating and a BBQIm seeing a future gazebo, twinkly lights and summer nights spent with family and friends! The basement includes a rough-in for a secondary bathroom and potential for additional living space and endless possibilities for customization. This home's location is ideal for those who value accessibility as its less than 20 minutes from the TOYOTA plant in Woodstock and of course, Norwich's finest parks, schools and amenities are all within easy reach, such as Shoppers, Tims, Shell, Dillon Park, Harold Bishop Park, and Emily Stowe Public School, making everyday life convenient and enjoyable. (id:27910)
Davenport Realty
511 - 205 Frederick Street
Toronto, Ontario
Welcome To The Rezen At 205 Frederick Street, Unit 511 Is A Bright And Airy 890 Sqft 2 Bed 1 Bath, Freshly Painted Condo, Laminate Flooring Which Accent The Open Concept Design.The Functional Layout Is Flooded With Natural Light From The Floor To Ceiling Windows With A Beautiful Juliette Balcony Overlooking The Courtyard Below. Amenities Include Gym, Rooftop Deck, Concierge And More. Entertain Guests In The Functional Kitchen Featuring A Large Eat-In Kitchen Island, Sleek Granite Counter Tops, Stainless Steel Appliances And A Designated Dining Room Area. Off of the Living Space, The Spacious Master Bedroom With Ample Closet Space, A Second Cozy Bedroom And A 4 Piece Bathroom. Located At the Corner Of Frederick And Adelaide This Vibrant Historic Neighbourhood Offers An Inspiring Mix Of Restaurants, Boutiques, Cafes And Theatres. Steps From The Distillery And The St. Lawrence Market. Easy TTC Access, And Quick Access To The Gardener Expressway. **** EXTRAS **** Fridge, Range, Stove, Dishwasher, Washer, Dryer, Microwave, Electrical Fixtures, Window Treatments (id:27910)
RE/MAX Urban Toronto Team Realty Inc.
25 Silver Birch Street
Kawartha Lakes, Ontario
Escape To The Wonderful Waterfront Community Of Thurstonia! Luxe Scandi Inspired 4 Season Home Over 2000 Square Feet of Total Living Space with 4 Bedrooms & 2 Bathrooms. Renovated Top to Bottom in 2022 With High Quality Finishes. Bright And Airy, High Ceilings, Beautiful Stucco Exterior & Black Framed Windows. Engineered Hardwood Floors Throughout and Oak Staircase, Composite Deck Off Dining Room With Aluminum Railings. Gorgeous Kitchen With Stainless Steel Appliances, Quartz Counter, Marble Backsplash. Wood Stove in the Dining Room, Main Floor Laundry, PAX Closets in Primary Bedroom and Hallway. New Exterior and Interior Doors, Updated Hardware, Baseboards and Trim. Central Air Added plus, Deck and New Fence in Backyard . Village of Thurstonia has Two Public Beaches With Weed Free Swimming, North West Exposure For Blazing Sunsets. Public Boat Launch and Marina With Dock Spaces To Rent.Only 20 Mins To Bobcaygeon & Lindsay. 1.5 Hour From The GTA. Offers Anytime! **** EXTRAS **** Drilled Well & UV System + 1000 Gallon Cistern, 2500 Gallon Holding Tank (id:27910)
Sotheby's International Realty Canada
1245 Baldwin Drive
Oakville, Ontario
In the charming Morrison neighbourhood of East Oakville, youll find this captivating bungalow that sits on a 52 x 132 x 190 x 120 ft lot offering a total of 2852 sqft of living space. The home features 3+1 inviting bedrooms and a spacious open-concept main floor. The state-of-the-art chef's kitchen is outfitted with stainless steel appliances, a coffee bar, and a pantry. The living room and elegant dining area are welcoming spaces, bathed in natural light from two large windows and French doors. On the upper level, the private bedrooms are complemented by a renovated full bath, while the fully finished lower level boasts a second primary suite with a luxurious spa-like bathroom featuring a soaker tub, a walk-in closet, a cozy family room, a convenient gym, a laundry room with ample storage, and direct access to the backyard. Outside, youll find a generous tiered deck overlooking a private yard, a tranquil stream, and an insulated artist studio complete with vaulted ceilings and plumbing. Additional highlights include heated floors in the front entrance, windows and exterior updated in 2015, and a re-insulated attic. This home blends serenity with convenience, located just minutes from lively Downtown Oakville, where you can enjoy charming shops, delicious restaurants, scenic lakefront parks, and vibrant community events. (id:27910)
Royal LePage Burloak Real Estate Services
880 Best Circle
Newmarket, Ontario
Spectacular Open Concept Bungalow, 1850 Sq Ft Man Floor and Fully Finished Bsmnt (Approx 3600 Sq Ft Fin). Meticulously Maintained and Updated on Private Fenced Prof Landscaped Lot (Wrought Iron Gates) W/Inground Sprinkler System. 9 Ft Ceilings (Mnflr), Hardwood Floors T/Out, W/O From Kit (Fr Drs) to oversized 700 sq ft Deck W/BBQ Hook up. Oversize Primary Bedroom (3 bed converted to 2 when Built). Open Concept Kit to Fam Room W/Gas Fireplace. Formal Dining/Living Room W/Vaulted Ceiling (L/R) and Palladium Windows. Fully Finished Beautiful Bsmnt W/Fab Rec Room, 2 Extra Bedrooms Workshop/Man Cave, Entertainers Paradise W/Wet Bar, 3pc Bath W/Oversize Shower Completely Updated With Windows (All Above Grade in Bsmnt), Custom Triple Lock Front Door, Furnace, Roof Shingles, Garden Shed W/Power, Dream Garage W/Epoxy Floor, Hi Lift Dr W/Direct Drive Opener (Car lift ready), Pot Lights in Soffits W/Gutter Guards.R/I Hot Tub Wiring on Interlock Patio, A must See!! **** EXTRAS **** Gutter Guards, 200 Amp Service, Gar Drs+Openers 3 yrs, Front Door Triple Lock (8yrs), Windows (5-8 yrs), Furnace 3 Yrs, Some Appliances (4 -5yrs). Large Cedar Lined Storage Closet in Lower Level! (id:27910)
Keller Williams Realty Centres

