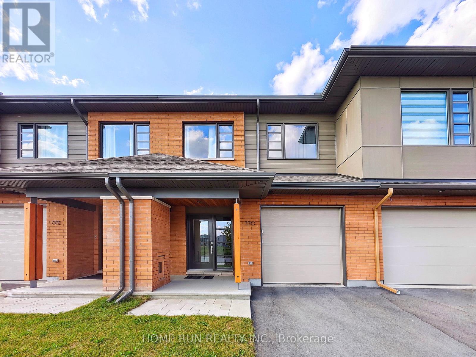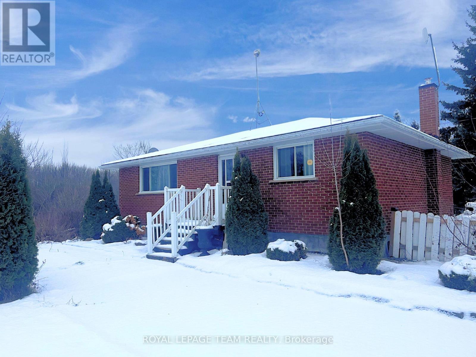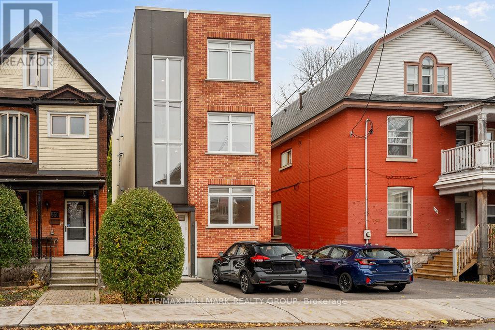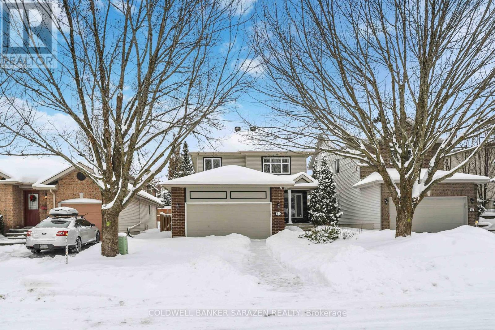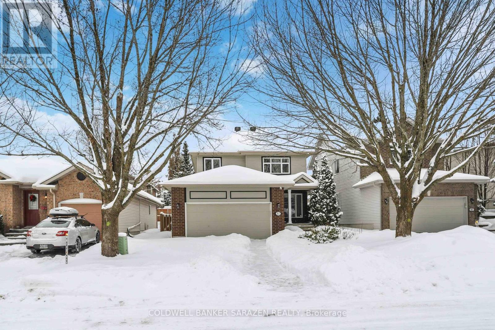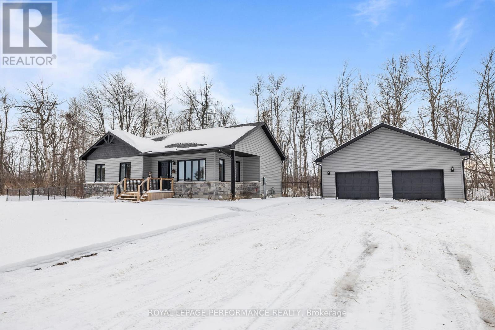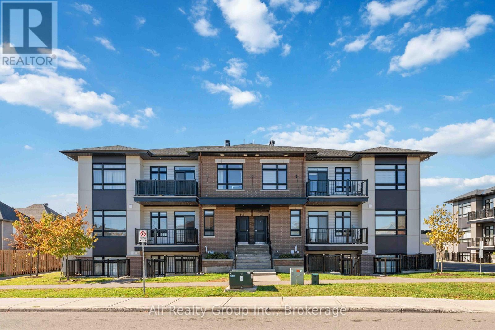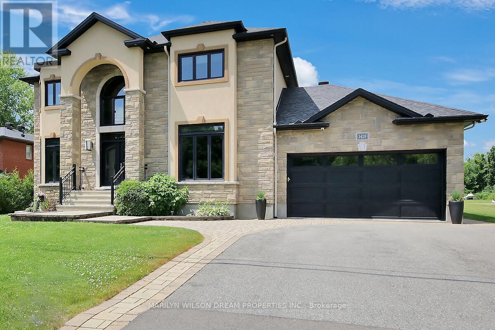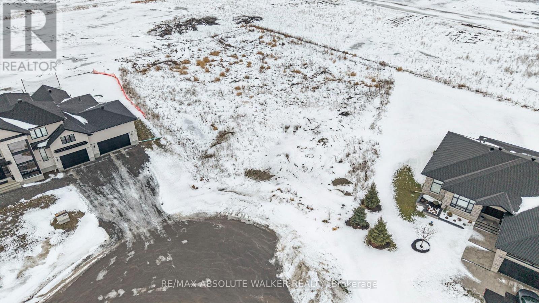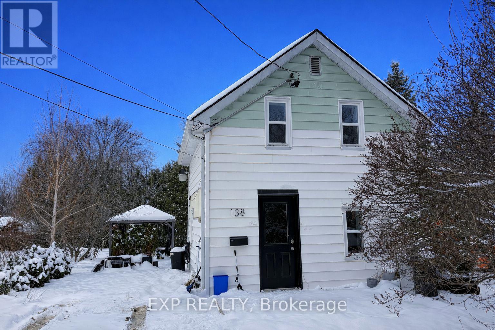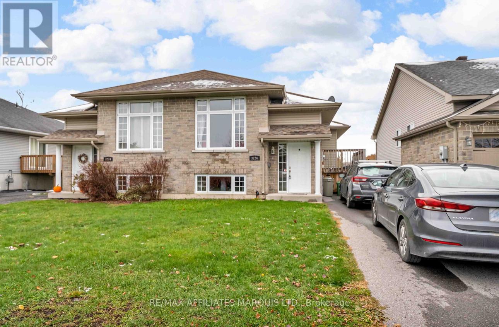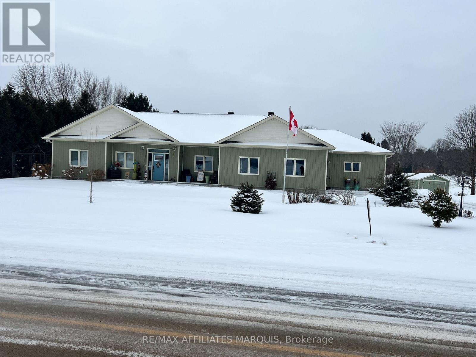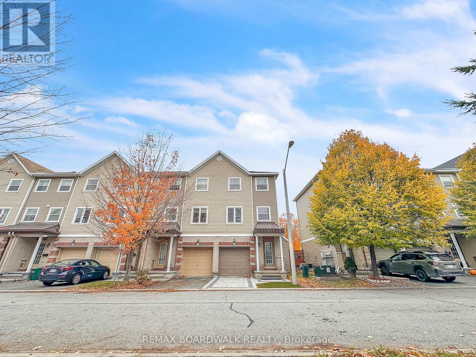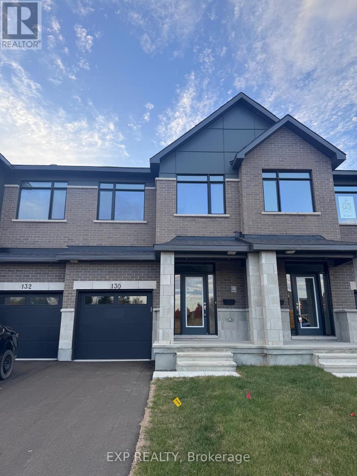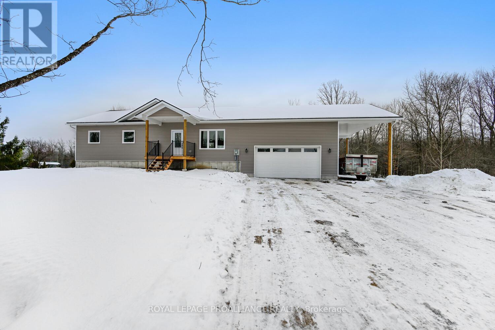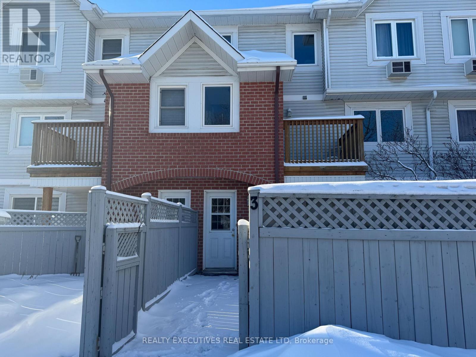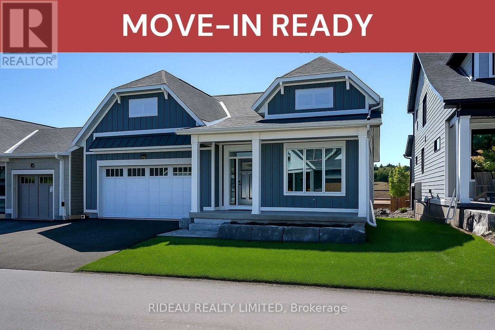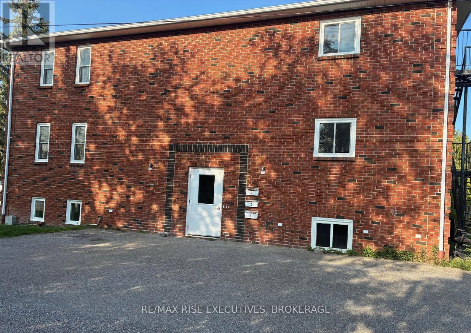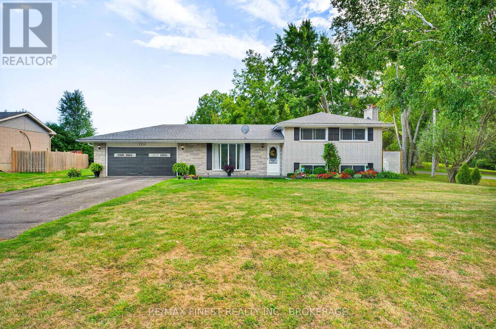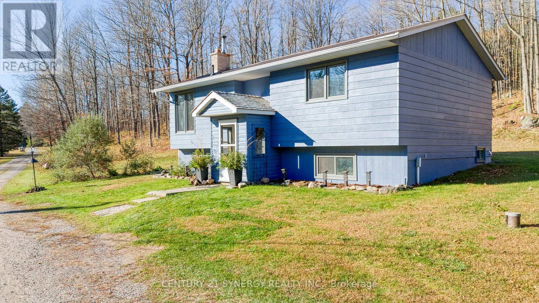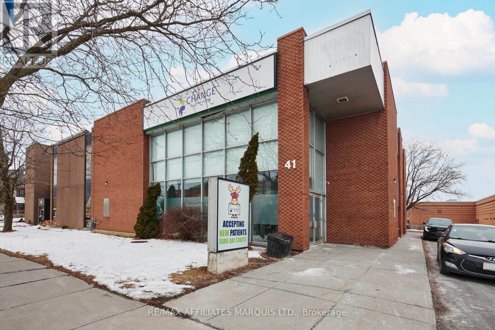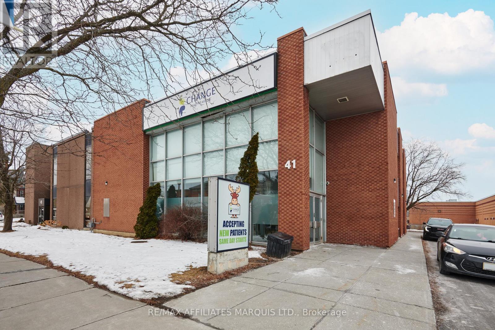770 Solarium Avenue
Ottawa, Ontario
Available: Jan 1, 2025. HN Homes Townhouse close to 2,200 SQFT of living space, fts 3 beds + Loft & 3 baths. Open Concept, 9' ceilings, hardwood flooring, brand new light fixtures and pot lights throughout, formal dining room, bright living room with fireplace, and oversized windows provide an abundance of natural light. Gourmet kitchen with updated quartz countertops. 2nd level including a primary retreat with ensuite and walk in closet. Two bedrooms, a functional loft that can be used as an office and a main bath are also on the same level. Finished basement has a large family room and plenty of storage. Great location: Close to grocery shopping and public transportation. Also close to many amenities, schools and future LRT. Credit check, Rental application, copy of government-issued photo ID, proof of income needed., Flooring: Hardwood, Deposit: 5500 (id:28469)
Home Run Realty Inc.
3590 Devine Road
Ottawa, Ontario
Charming brick home set on a spacious half-acre lot, perfectly located just 15 minutes from Orléans and only minutes to Limoges and Vars. This inviting 2+1 bedroom, 1-bath property offers a peaceful rural feel with convenient access to nearby amenities.The main level features a comfortable living area that flows seamlessly into an updated kitchen and dining space-ideal for everyday living and entertaining. Two well-sized bedrooms and a refreshed bathroom complete the main floor. Downstairs, the basement provides a versatile recreation room and a potential third bedroom. Step outside to enjoy the side deck, perfect for quiet morning coffees or hosting friends, and take advantage of the generous lot offering plenty of space for gardening and outdoor enjoyment. A great opportunity for those seeking space, comfort, and a relaxed setting close to town. (id:28469)
Royal LePage Team Realty
1 - 552 Mcleod Street
Ottawa, Ontario
Welcome to Unit 1 at 552 McLeod Street - a stylish and modern 1 bedroom + den unit in the heart of Centretown! This bright, contemporary space offers an open-concept layout with a sleek kitchen featuring quartz countertops, a convenient breakfast bar, and stainless steel appliances. Enjoy the comfort of in-unit laundry and the bonus of a versatile den, perfect for a home office or guest space. Step outside to your private balcony for morning coffee, and take advantage of the shared yard for additional outdoor enjoyment. This thoughtfully designed unit combines modern finishes with unbeatable urban convenience. Street parking is available by permit. Water and snow removal included! Available immediately! (id:28469)
RE/MAX Hallmark Realty Group
81 Kimberwick Crescent
Ottawa, Ontario
Much desired Quinterra location, one of the most sought-after family neighbourhoods in Ottawa. Nature lovers will enjoy being steps from the Rideau River and NCC trails-ideal for walking, fishing, kayaking, and canoeing. This well-maintained home features a deck with sun shelter, mature landscaping, cedar fence, and an inviting covered front porch. The upgraded kitchen offers granite countertops and stainless steel appliances, open to the eat-in area with patio doors leading to the backyard. Main floor family room showcases vaulted ceilings, a beautiful elliptical window, marble surround fireplace, and hardwood flooring. The upper level offers a spacious primary suite with a 5-piece ensuite including double sinks and a jetted tub. Partially finished basement is drywalled and ready for your personal touch.Note: The existing in-ground pool is included and sold as-is, where-is. (id:28469)
Coldwell Banker Sarazen Realty
81 Kimberwick Crescent
Ottawa, Ontario
Much desired Quinterra location, one of the most sought-after family neighbourhoods in Ottawa. Nature lovers will enjoy being steps from the Rideau River and NCC trails-ideal for fishing, kayaking, and canoeing. This well-maintained rental home features a deck with sun shelter, mature landscaping, cedar fence, and an inviting covered front porch. Upgraded kitchen with granite counters and stainless steel appliances, open to the eat-in area with patio doors to the deck and backyard. Main floor family room features vaulted ceilings, a beautiful elliptical window, marble surround fireplace, and hardwood floors. Upper level offers a large primary suite with a 5-piece ensuite including double sinks and tub. Partially finished basement is drywalled and ready for your personal use. Note: The in-ground pool will be removed in spring 2026, with new landscaping to be completed in summer 2026. (id:28469)
Coldwell Banker Sarazen Realty
57 Main Street
North Stormont, Ontario
Welcome to 57 Main Street in Finch, a charming bungalow situated on an expansive lot with exceptional frontage. This bright open-concept home features 2 bedrooms on the main level plus 2 additional bedrooms in the finished basement, along with 3 full bathrooms. Large windows fill the main floor with natural light, highlighting quartz countertops throughout, upgraded waterproof & anti-scratch flooring, a modern kitchen with ceiling-height cabinetry, and a living room accented by a coffered ceiling and potlights. The primary bedroom offers a walk-in closet and a spa-inspired ensuite with a stand-alone tub and walk-in shower. The finished basement (2025-2026) includes a spacious family room, laundry/storage area, two bedrooms, and a full bathroom-ideal for extended living space. Enjoy outdoor living with two decks, a fully fenced backyard, and a large lot with approximately 486 ft of frontage. The extended double car heated (electric heater + heated flooring) detached garage includes running water and electricity, while the double entrance driveway offers parking for 15+ vehicles. All municipal services & high speed internet. An exceptional property combining modern comfort, abundant space, and outstanding outdoor features. (id:28469)
Royal LePage Performance Realty
147 Fairweather Street
Ottawa, Ontario
Welcome to 147 Fairweather Street -- a beautifully refreshed, move-in-ready 2-bedroom, 2-full bathroom corner unit offering modern finishes, an open layout, and an abundance of natural light throughout. Freshly painted in neutral tones, this inviting home features wide-plank oak laminate flooring, quartz countertops, and stainless-steel appliances. The open-concept kitchen includes a large island with a breakfast bar, perfect for cooking, and entertaining. The bright living and dining areas are surrounded by oversized windows that fill the space with sunlight. The spacious primary bedroom offers generous closet space and a stylish ensuite, while the second bedroom and full main bath provide ideal flexibility for guests, family, or for a home office. Enjoy your private balcony with a quiet view and no front-facing neighbours. This well-maintained condo comes with one surfaced parking space and the low condo fees, make it a fantastic option for first-time buyers, down-sizers, or investors. Located in the heart of Findlay Creek, you'll enjoy the convenience of nearby amenities -- just minutes from shopping, grocery stores, restaurants, FreshCo, LCBO, Anytime Fitness, and the Hard Rock Hotel & Casino. Enjoy nearby parks, scenic walking trails, and easy access to public transit, with quick connections to Highway 416 and 417. A bright, modern, and turn-key home in a thriving community come experience all that 147 Fairweather Street has to offer. (id:28469)
Ali Realty Group Inc.
1419 Balmoral Drive
Ottawa, Ontario
This elegant custom built estate home is marked by impeccable design and the finest quality of materials and finishes. Traditional meets modern. Spectacular 319' deep lot with backyard oasis surrounded by mature trees. Peaceful country living meets modern city amenities - only minutes away. No rear neighbours and NCC land across the street. 3702 sq ft above grade the 1800 sq ft on lower level. Oversize triple pane windows throughout provide an abundance of natural light. Grand 18' entrance with split staircase. Gourmet kitchen with custom-crafted, soft close cabinetry, granite counters, immense island with 2 sinks and breakfast bar, quality appliances including a gas cooktop, dustpan, etc. Patio doors to covered porch. Walk-in pantry, as well as butler's pantry with wet bar. Open to 18' family room with gas fireplace. Surround sound with built-in speakers. Main floor office and formal living area featuring a double sided gas fireplace. Additional dining room for family or formal gatherings. Spacious primary suite with balcony, his/her closets and ensuite with soaker tub and glass shower. Coffered ceiling with ambient lighting adds depth, dimension and a sense of architectural elegance to the space. Two additional bedrooms with large closets and shared 5 piece bath. 2nd floor laundry. Expansive lower level is partially finished and has a bath rough-in. Currently divided with a recreation room, games area and gym space. Also featuring a huge cold storage room. 3 car garage is insulated, dry-walled and has a full size door to rear yard. Backyard is modelled for entertaining with an inground salt water heated pool, hot tub, fire pit, gazebo and numerous seating areas. Pool and perimeter lighting. New HWT in 2024. Generator and irrigation system in 2023. Furnishings are negotiable, as well as riding mower. Deeded access to the Ottawa River. Boat launch minutes away. This magnificent home is a must see! 24 hours notice for showings and offers please. (id:28469)
Marilyn Wilson Dream Properties Inc.
3995 Perennial Way
Ottawa, Ontario
More than just a lot, this is an invitation to create something truly exceptional. Set within the tranquil and prestigious Quinn Farm community and surrounded by distinguished custom homes, this rare 1 acre pie-shaped parcel offers remarkable flexibility for inspired architectural design. The perfect setting to bring your personal vision to life, it combines sophistication, privacy, and serenity in one of Greely's most desirable neighbourhoods. An exceptional opportunity awaits. Subject to subdivision covenants. (id:28469)
RE/MAX Absolute Walker Realty
309 - 1171 Ambleside Drive
Ottawa, Ontario
Welcome to this beautiful fully renovated 1-bedroom condo, offering modern comfort and unbeatable convenience in a highly sought-after location. Perfect for professionals, first-time buyers, or downsizers, this move-in-ready home is just steps from the LRT, with shopping, groceries, parks, bicycle paths, and the vibrant Westboro shops and restaurants all close by. Enjoy the ease of all-inclusive condo living, with hydro, water, and heat included in the condo fees-making budgeting simple and stress-free. The thoughtfully updated interior features contemporary finishes and a bright, functional layout designed for everyday living. Residents enjoy access to an exceptional range of on-site amenities, including a fully equipped gym, squash court, swimming pool, sauna, 2 indoor car washes, library, party room, salon, children's playroom, and games room everything you need without ever leaving home. This condo offers the perfect blend of lifestyle, location, and low-maintenance living. An outstanding opportunity to own in one of the city's most convenient and connected communities. (id:28469)
Innovation Realty Ltd.
138 Blake Street
Renfrew, Ontario
Welcome to this charming and thoughtfully updated 1.5 -storey home, ideal for the first-time buyer, downsizer, or someone who loves character and charm - not cookie-cutter design. Freshly painted throughout, the home offers a warm, inviting feel with wide window sills and unique details that create a cozy, cottage-inspired atmosphere. The eat-in kitchen features stainless steel fridge and range (approx. 2 years old), along with stackable washer and dryer (approx. 2 years old) for everyday convenience. Set on a larger-than-average lot (approx. 60 x 132 FT), the backyard includes a gazebo, providing a comfortable outdoor space to relax or entertain. Move-in ready and affordable, this property also presents a smart entry-level investment opportunity for buyers looking to get into the market. Conveniently located near the Ma-Te-Way Activity Centre, dog park and the Millennial Trail, with easy access to walking trails, snowmobiling routes, and town amenities. Cute, clean, and priced to make sense, this home is a true alternative to renting - and a place you can feel good about calling your own. Best for a single person or investment property. Book your viewing today! (id:28469)
Exp Realty
3226 Northdale Drive
Cornwall, Ontario
Welcome to this move in ready semi-detached home located in one of Cornwall's most highly desirable north end neighbourhoods, known for its peaceful streets, family friendly feel, and close proximity to parks and top rated schools. With restaurants, convenience stores, Harvest Garden Centre, and beautiful walking trails all just steps away, the lifestyle here is unmatched.Inside, this bright 3 bedroom, 2 bathroom home offers high ceilings and an inviting open concept layout. The living room, dining area, and kitchen flow seamlessly together, creating a warm and airy space perfect for everyday living. From the dining area, patio doors lead to a fully fenced backyard featuring a 6' privacy fence, oversized shed, and no rear neighbours-your own quiet outdoor retreat.All 3 bedrooms are conveniently located on the main level along with a full bathroom. Downstairs, the spacious lower level provides incredible versatility, including 2 large rec rooms ideal for entertaining, a home gym, playroom, or even a 4th bedroom. You'll also find a dedicated home office, laundry/bathroom and a generous storage room to keep everything organized.This like new home is ready for you to settle in. A fantastic opportunity for anyone looking for comfort, convenience, and a prime north end location! (id:28469)
RE/MAX Affiliates Marquis Ltd.
100 Summers Road
Rideau Lakes, Ontario
Welcome home to this 5 year old energy efficient slab on grade 1796 sq ft home on a 1 acre landscaped lot. Most everything a family needs is here. Radiant in-floor heating plus heat pumps for additional heat and air conditioning, on-demand hot water boiler system, 9 ft ceilings, awesome sunroom to watch the sunsets and leads to covered deck with a piped in propane BBQ. The gourmet kitchen with Corian counter tops and breakfast bar is a delight for the house chef. There are 3 bedrooms, 2 full baths, an office, 2 single attached garages, 2 garden sheds 14X20 and14X12, and for those hot summer days an above ground pool. All house appliances are included. This home is ready for its new family or semiretired couple. Garden area and beautiful flower gardens. Located on the edge of Elgin. Just 40 mins from Brockville, Kingston, and Smiths Falls. Well worth a look. Note the home has been re-painted inside since the video tour was taken. (id:28469)
RE/MAX Affiliates Marquis
714 Sanibel Private
Ottawa, Ontario
This beautifully renovated home is in pristine, model-home condition. It offers quality laminate flooring throughout, including the stairs, stylish ceramic tiles, and modern finishes. The welcoming foyer leads to a versatile main-floor den or office-perfect for today's work-from-home lifestyle. The second level features an impressive open-concept living space complete with a gourmet kitchen, quartz countertops, stainless steel appliances, an eat-in area, a spacious living room, a powder room, and convenient laundry. On the third floor, you'll find a luxurious primary suite with a walk-in closet and ensuite bathroom, along with two bright, comfortable bedrooms and a full 3-piece bathroom. Outside, the interlocked driveway and attached 1-car garage enhance both curb appeal and convenience. Ideally located near schools, shopping, transit, Jamia Omar, and just minutes from Kanata's high-tech sector, Highways 416 & 417, and downtown Ottawa, this home truly stands out. Book your private viewing today before it's gone! (id:28469)
RE/MAX Boardwalk Realty
130 Sencha Terrace
Ottawa, Ontario
Welcome to this stunning BRAND NEW 3-bedroom luxury townhome located in the neighbourhood of Barrhaven's Heritage Park. With 9ft ceilings on the main floor, this home showcases high-end finishes throughout, including upgraded hardwood flooring on the main level, smooth ceilings, pot lights, and a large window at the back of the house to allow loads of natural light to flow into the home. With the modern linear electric fireplace, there is added warmth to the space for winter days or nights. The open kitchen features upgraded quartz countertops, sleek tile backsplash, brand-new luxury stainless steel appliances, and a large island with an extended breakfast bar. For added convenience and organization, cabinets are abundant for storage. On the second level, you'll find a generously sized primary bedroom, complete with a walk-in closet and a luxury primary ensuite with a double-sink vanity, quartz countertops, a walk-in shower, and built-in linen storage. All bathrooms feature upgraded tile floors and upgraded quartz countertops for a consistent, high-end look. The stairs to the basement will take you to a large, finished family room, providing ample extra living space for movies, games, or quiet relaxation. Added features include central air conditioning, a humidifier on the furnace, and an HRV system for year-round comfort. Ideally located near schools, shopping, and transit, this home offers a lovely blend of style and comfort. (id:28469)
Exp Realty
921 Beckton Heights
Ottawa, Ontario
Intentional high level WOW selections throughout this OVER 3800 SQUARE FOOT home on the first & upper level only! OVER 4800 SF of FINISHED space n& 9 foot ceilings on EVERY floor! The lot is 131 ft DEEP & is OVER 100 ft across the back, talk about PREMIUM! No expense spared on the landscaping or OUTDOOR kitchen! This property has all the bells & whistles of a custom rural home but with the conveniences of suburban living making it in a class by its own!! CHEO DREAM home vibes inside as the same designer designed this home, an INCREDIBLY styled home! This 5-bedroom home offers an incredible floor plan, there are the traditional formal living & dining rooms PLUS a den & library on the main floor! The dining is formal but very cool as it offers open to above ceilings & a jaw dropping light fixture! The majority of the lighting in this home is from the luxury brand EUROFASE! The great room shares a 2-sided UPGRADED fireplace with the library that could be used as a 6th bedroom complete w FULL bath right beside it, perfect for in law suite! The DESLAURIER kitchen in an Angora colour is right out of a magazine, complete with actual Chef's Samsung Bespoke category appliances that are "smart & beautiful"! The primary bedroom offers a large walk-in closet & luxurious 5-piece ensuite! Bedroom 2 & 3 share a beautiful Jack & Jill bath that has 2 separate vanities!! 5 GOOD-sized bedrooms with WALK ins on the 2nd level is a very rare find! FULLY finished lower level complete with a custom FULL bathroom that is actually like a piece of art, all plumbing fixtures in this bathroom are from Baril! The NEVER-been-used "NEWage" outdoor kitchen offers a 36" natural gas grill, platinum dual side burners PLUS hot & cold-water connections to name a VERY few of the features! A home that is sure to surpass your expectations! (id:28469)
RE/MAX Absolute Realty Inc.
6229 Foster Hall Road
Elizabethtown-Kitley, Ontario
Welcome to 6229 Foster Hall Road in Elizabethtown-Kitley a stunning new build currently under construction by the renowned Tarion Builder - Pryers Construction. COMPLETED and READY for occupancy ! Situated on 3.7 acres of desirable countryside just 15 minutes north of Brockville, this raised bungalow is ideal for families of all kinds whether large, blended, multi-generational, or those looking for an in-law suite option.The main level features a spacious open-concept layout, seamlessly combining the kitchen, dining, and living areas destined to become the heart of the home. The kitchen will impress with granite countertops, trending black hardware and faucets, and a center island perfect for gathering. 5 new appliances are also included. This level includes 2 bedrooms, including a generous primary suite with a walk-in closet and 4-piece ensuite. The second bedroom is also well-sized with a large closet.The lower level is fully insulated, plumbed for a third bathroom, and offers tremendous potential to finish to suit your needs with space for two additional bedrooms, a kitchen, large living area, mechanical room, and laundry setup. One particularly attractive feature of the lower level is the completely separate entrance, located under the carport, providing direct access to the outdoors. THIS SETUP ALLOWS FOR TWO FULLY INDEPENDENT LIVING SPACES, should a separate unit be desired. Possibilities such as rental potential, multi-generational living, or the in-law suite. The builder is open to finishing the lower level, should a buyer choose to pursue this option. This work would be completed at an additional cost and, ideally, prior to occupancy. There's nothing left to do, but move in ! (There has been some "virtual staging" completed) (id:28469)
Royal LePage Proalliance Realty
3 - 315 Mullett Street
Carleton Place, Ontario
Updated and move-in ready 2 bedrooms, 1.5 bathroom - condo townhouse in the heart of Carleton Place. Tasteful renovations to kitchen and baths including flooring, backsplash, fixtures, lighting and modern appliances. Carpet only on stairs. Private fenced yard plus balcony. Spacious living room & dining area, main floor 2 pc bathroom, pantry, and office/reading nook. Primary bedroom features walk-in closet. 2 floor laundry room with utility sink. Pets are permitted. Close to recreation trail and walking distance to Bridge St shops and dining. (id:28469)
Realty Executives Real Estate Ltd
110 Hearthside Drive
Westport, Ontario
MOVE IN READY -- BENSON BUNGALOW -- by award winning Land Ark Homes. Move in READY for SPRING 2025. Over $14,000 in FREE UPGRADES. Net Zero Ready construction makes this the Tesla of building standards. Environmentally responsible, aesthetically beautiful & efficient to operate. Large open-concept main level boasting a designer finished kitchen with quartz countertops, large island, large upper cabinets and walk-in pantry. Hardwood floors throughout the main floor bedrooms, kitchen, dining and living rooms. A built-in electric fireplace gives a casual elegance to the home. Step out onto the extended, rear covered porch for comfortable outdoor living. Relax in the spacious primary bedroom with large walk-in closet and spa-like ensuite including modern glass shower and freestanding soaker tub. Finished family room in the basement. Discover Westport lifestyle with nature trails, nearby golf, winery, all from your home. (id:28469)
Rideau Realty Limited
3 - 565 Emma Street
Gananoque, Ontario
Be the first to call this beautifully updated main-level unit home. Fully renovated from top to bottom, this bright and spacious 3-bedroom, 1-bathroom suite offers modern living in a quiet, convenient location. Inside, you'll find an open and airy layout with large windows, fresh paint, and gorgeous new flooring throughout. The brand-new kitchen flows easily into the oversized living and dining area-perfect for relaxing or entertaining. All three bedrooms have ample closet space. The stylish 4-piece bathroom features a new vanity and fixtures, plus a clean, modern tub/shower surround. Even better? In-suite laundry is included, tucked neatly behind double doors for easy everyday convenience. Located on the top floor of a well-maintained building, this unit offers privacy, modern finishes, and move-in-ready comfort. Close to parks, schools, shopping, and all major amenities. (id:28469)
RE/MAX Rise Executives
7350 County Road 2
Greater Napanee, Ontario
Welcome to 7350 County Road 2, a delightful bungalow in Greater Napanee offering the perfect balance of rural serenity and in-town convenience! Just minutes from downtown Napanee and an easy commute to Kingston, this home provides comfort, functionality, and a lifestyle that suits families, first-time buyers, or anyone seeking peaceful country living without sacrificing amenities. This well cared for 3 bedroom home features a bright main level and a beautifully updated 5 piece bathroom complete with a relaxing soaker tub. The fully finished lower level expands your living space with a warm and inviting family room, highlighted by a cozy fireplace and a seamless walkout to the backyard making it ideal for movie nights, gatherings, or quiet evenings in. A convenient 2 piece bathroom and dedicated laundry room enhance the practicality of the layout. Outside, the landscaped property offers attractive curb appeal and a tranquil setting for outdoor enjoyment. Whether you envision barbecues, gardening, or simply unwinding in the fresh country air, the lot provides the space and atmosphere to enjoy it all. With proximity to schools, parks, shopping, and all major town amenities, this home delivers the comfort of the country with the convenience of town living. Move-in ready and full of potential, this charming bungalow welcomes you to start your next chapter! (id:28469)
RE/MAX Finest Realty Inc.
1534 Ardoch Road
Frontenac, Ontario
Welcome to your private 414-acre sanctuary - a rare and extraordinary property offering boundless opportunity for outdoor enthusiasts, nature lovers, and those seeking a self-sustaining lifestyle. Once containing a working gravel pit that has since been decommissioned. A hunter's dream, deer, moose, and bear have all been spotted roaming freely across the rolling terrain. Meandering trails wind through open fields, ponds, and wetlands, creating an ideal setting for exploring on foot, ATV, or snowmobile - with a private snowmobile trail right on the property. For the gardener, herbalist, or homesteader, this property is a living apothecary and orchard in one. Enjoy a remarkable array of fruit and nut trees including apple, pear, plum, chum, and plumcot, as well as elderberry, mulberry, and persimmon. Walnut, hazelnut, chestnut, and edible pine nut trees dot the landscape, alongside sugar maples for syrup tapping. The grounds overflow with medicinal, culinary, and tea herbs, complemented by an abundance of wild and cultivated mushrooms - a forager's paradise. At the heart of the property sits a beautifully modernized, light-filled 3-bedroom, 2-bathroom home blending rustic charm with contemporary comfort. The inviting kitchen features oversized windows overlooking the gardens, a range and a charming wood cookstove, perfect for cozy country living. The open-concept dining and living area flows seamlessly to the back patio, ideal for entertaining or enjoying tranquil evenings under the stars. The main floor offers two comfortable bedrooms, while the lower level hosts a third bedroom, second bathroom, large storage area, and laundry room. Outside, you'll find a detached garage with carport, a garden shed, and a deck overlooking your private oasis. A long gravel driveway ensures privacy and a grand entrance. Whether you're looking for a hunting retreat, an eco-friendly homestead, or your own slice of paradise - this exceptional property delivers it all. (id:28469)
Century 21 Synergy Realty Inc.
Office Unit 7 - 41 Second Street W
Cornwall, Ontario
Prime Downtown Cornwall Office Space for Lease at 41 Second Street. Discover the perfect workspace in the heart of downtown Cornwall. This new commercial office space offers a professional environment, ideal for businesses looking to establish or expand their presence. Located on the second floor of 41 Second Street, office room #7, this spacious unit is 133 square feet. Positioned in a prime downtown location, this office is steps away from public transit, shopping centers, dining options, and the mall, making it a highly accessible and vibrant business hub. Seize this opportunity to establish your business in a premium office space in the heart of Cornwall. Schedule a viewing today! (id:28469)
RE/MAX Affiliates Marquis Ltd.
Office Unit 8 - 41 Second Street W
Cornwall, Ontario
. (id:28469)
RE/MAX Affiliates Marquis Ltd.

