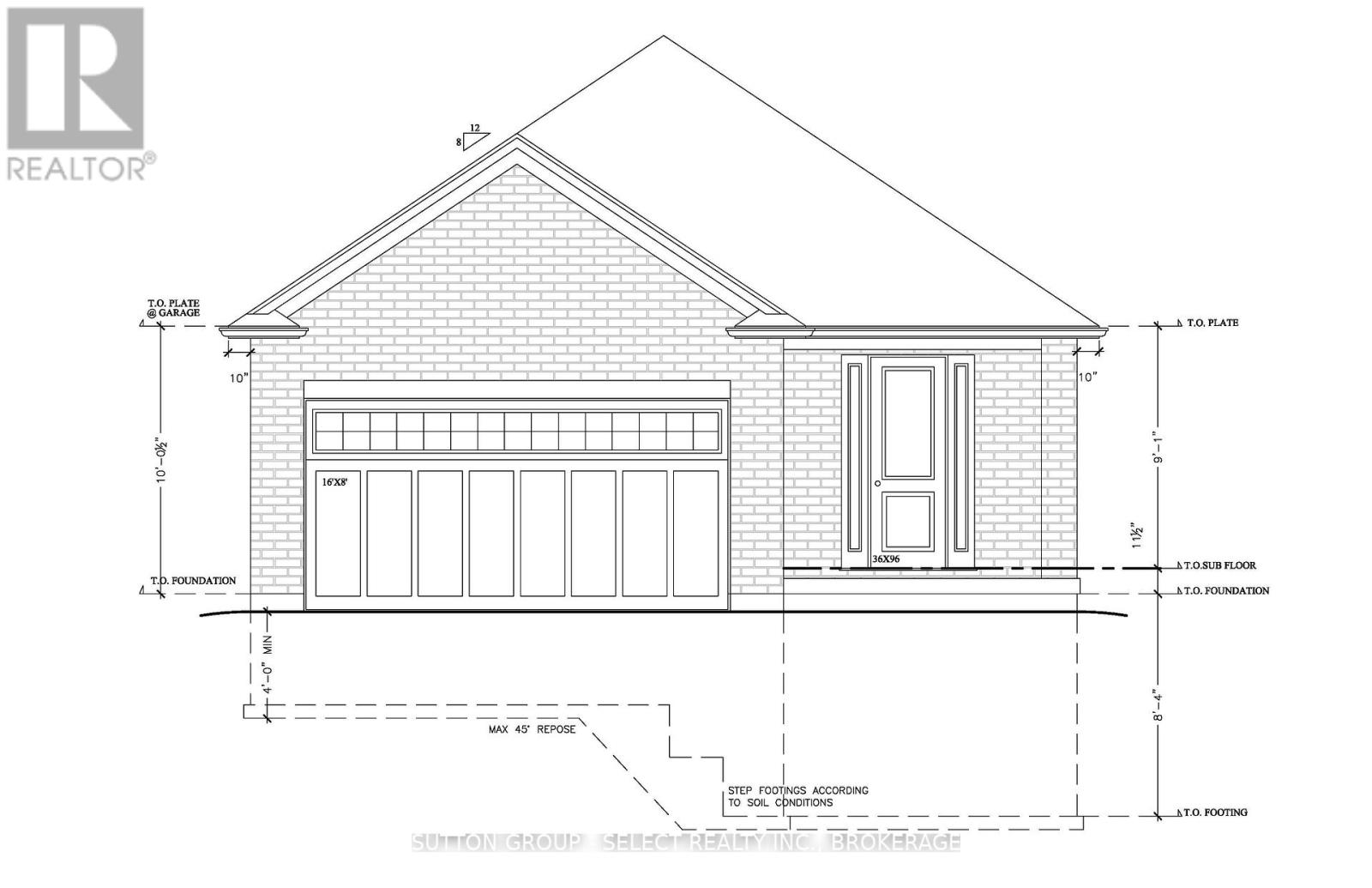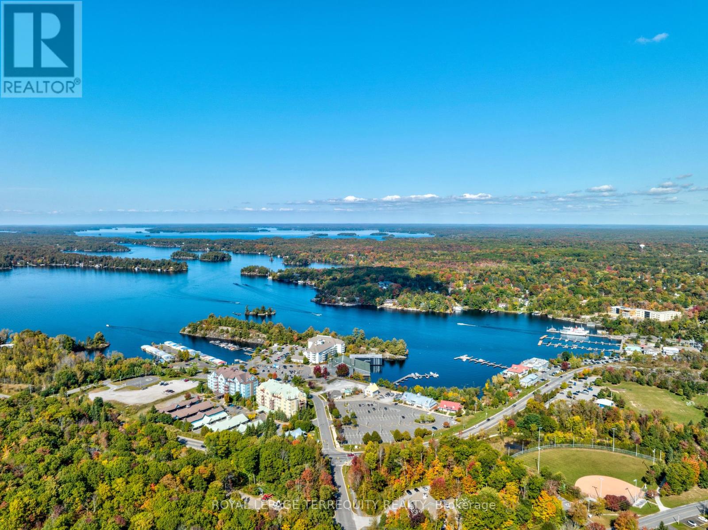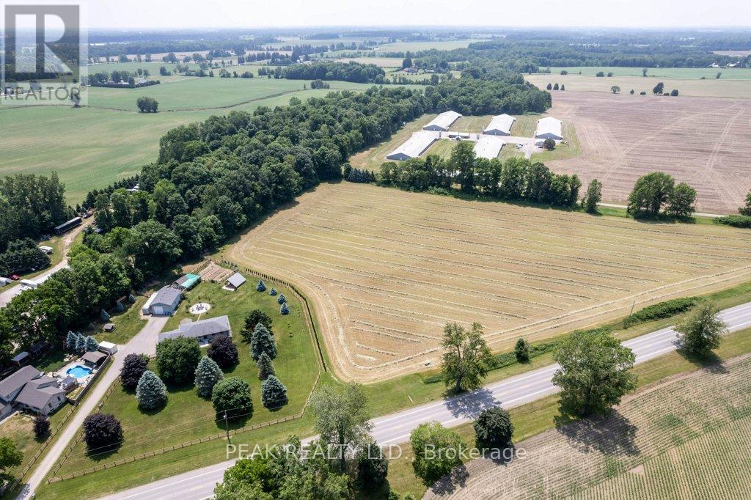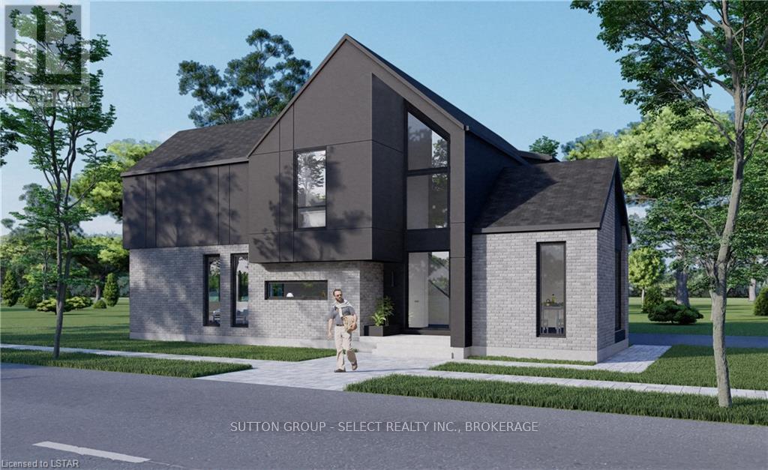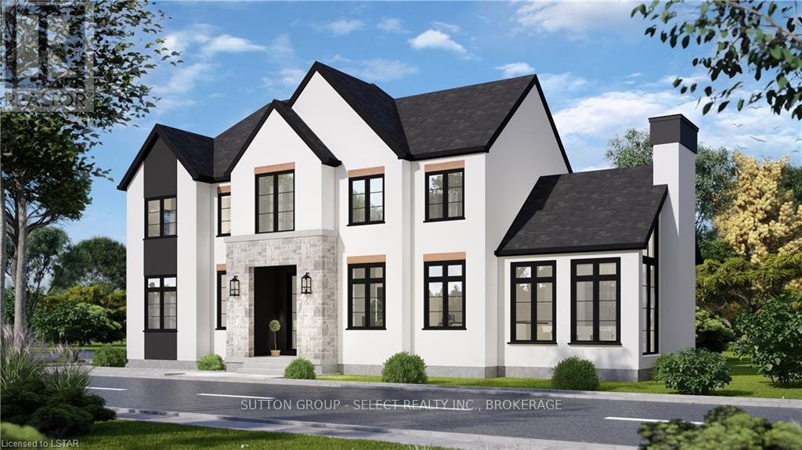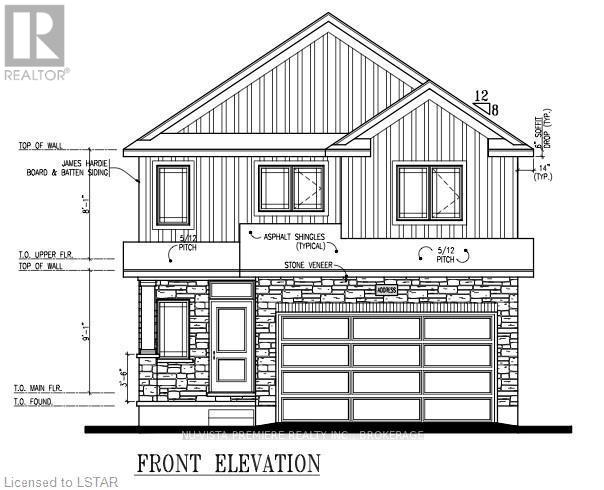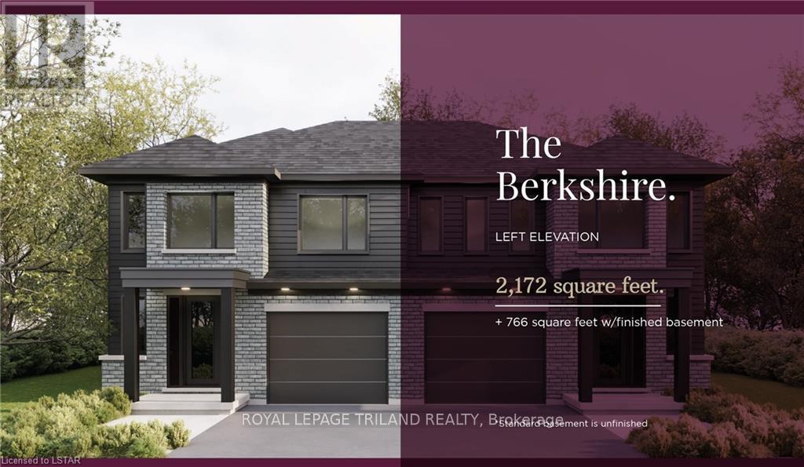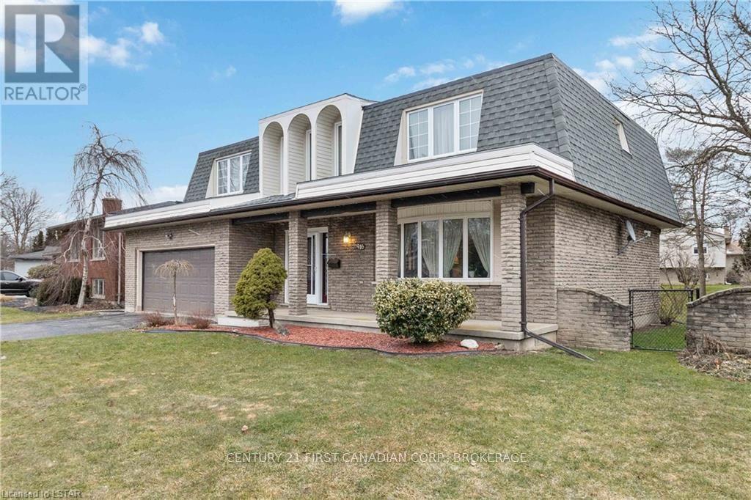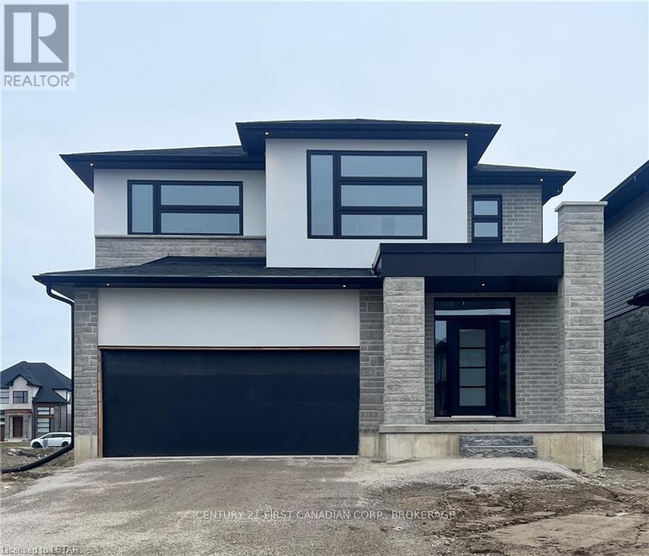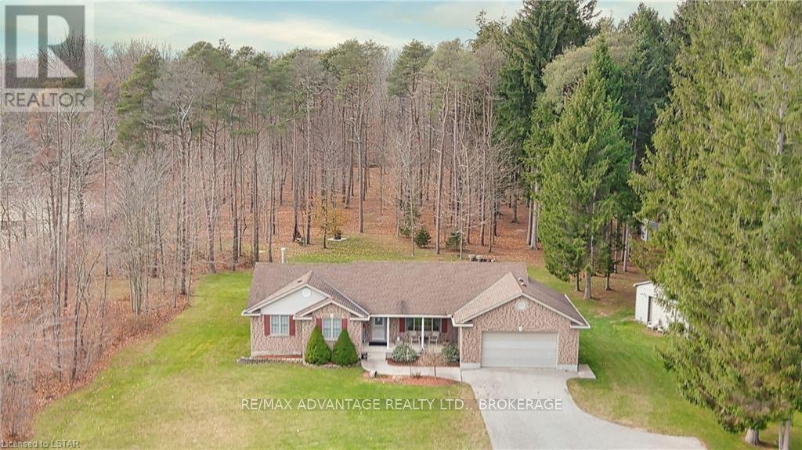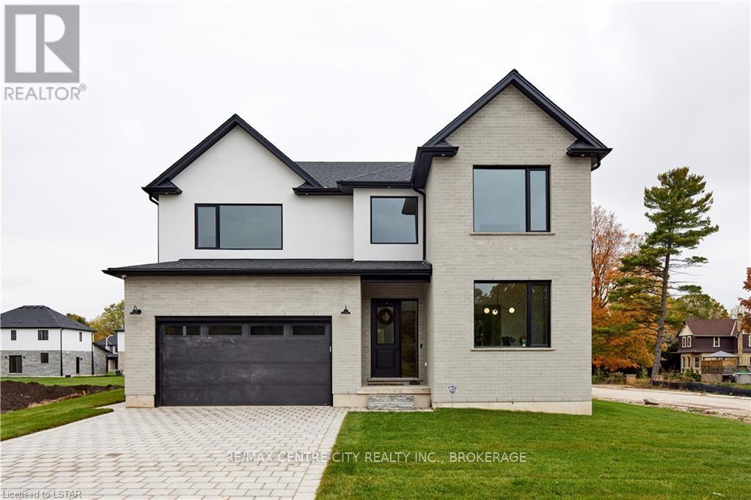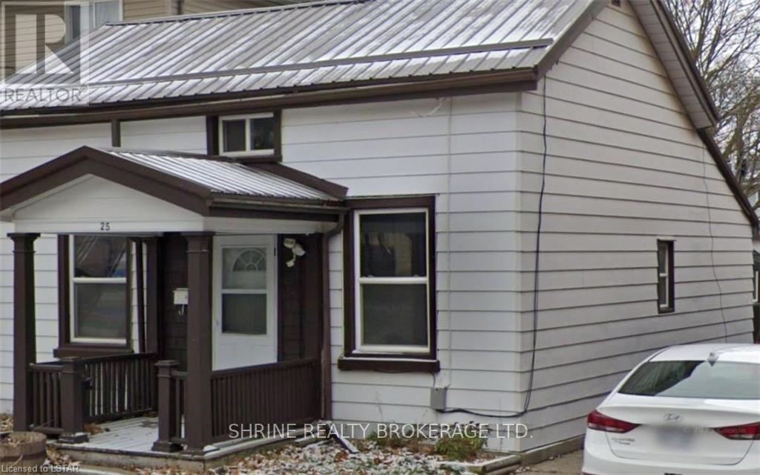6 - 7966 Fallon Drive
Lucan Biddulph, Ontario
Exceptional Value :) Welcome home to Granton Estates by Rand Developments. This Vacant Land Condo will be a luxurious collection of 25 high end, two-story and one floor detached homes, situated just north of London. These homes range from 1,300 to 2,446 square feet and feature a 2-car garage and 3-car garage. Granton Estates homes come standard with luxurious upgrades such as a custom glass shower in the master ensuite, high-end flooring and quartz countertops in the kitchen and all washrooms. The property also has good sized backyards that overlook plenty of green space. Discover Granton Estates and have a tranquil escape from the bustling suburbs whilst enjoying a peaceful neighborhood that still offers convenient access to all amenities. With twenty-five distinctive luxury home designs available, you can easily find the dream home you have always envisioned while still enjoying the charm of the countryside. (id:27910)
Sutton Group - Select Realty Inc.
Lot 6 Plan No. 35m-721
Gravenhurst, Ontario
Muskoka Bay Estates Sprawl Across A Majestic Landscape Of Mature Forests, Lush Valleys And Sparkling Lakes. Over 850 Acres Of Beauty Is Defined By The Dramatic Rocky Outcroppings Of The Canadian Shield And Wetlands Throughout. This Generous And Sprawling, One Level, 2030 Sqf. Custom Muskoka Estate Boasts Soaring Double Height Ceilings, 3 Spacious Bedrooms, 2 Spa-Like Bathrooms And Contemporary Chefs Kitchen With Top-Of-The-Line Appliances, An Epicurean Dream Come True! Features 340 Sq Ft Deck Overlooking 175 Ft Ravine Views. Life Is Definitely Better In Muskoka! This Scenic Wilderness Feels Very Much Secluded But Is Only Minutes From The Town Of Gravenhurst And Less Than Two Hours From Toronto! Beautiful Design With Uncompromising Quality, Unparalleled Luxury Appointments And Captivating Views Bring Instant Tranquility. Muskoka Bay Resort Estates Arent Just A Place To Live, Theyre A Journey To The Best Of Lifes Offerings. **** EXTRAS **** Enjoy A Round Of Golf On One Of Canadas Top Ten Golf Courses At Muskoka Bay Club Or Lunch At The Richard Wengel Designed Clifftop Club House. (id:27910)
Royal LePage Terrequity Realty
23355 Adelaide Road
Strathroy-Caradoc, Ontario
Lifetime opportunity to own this Unique 13 ACRE Hobby Farm in a Fantastic location at just minutes from London. With tons of upgrades, this newly, fully & professionally Upgraded home is ready to move in, allowing you to enjoy an enviable country retreat. 3+1 Bedroom Bungalow meticulously finished and remodelled top to bottom with quality materials and workmanship. Main floor with ample natural light boasts a Custom Kitchen with Quartz tops & Stainless appliances, large Living room, 3 Pc. Ensuite & 4 Pc. Main Bath. Basement boasting a Kitchenette able to fit all major appliances, a huge Rec Room, 1 Large Bedroom, Full 4 Pc. Bath, separate Laundry Room and plenty of Storage is also offering the potential of add a 2nd Bedroom to turn the basement into a lovely spacious In-Law setup. Major UPGRADES, which are too many to list, include: Remodelled Kitchen, European Windows & Doors, Furnace & A/C, New Generator 24KW offering full property coverage, Roof, Engineered Hardwood, Ceramic Tiles, Interior Doors & Trim, Complete Bathrooms, Full Kitchenette, Complete Garage, Patio, Invisible Fence, Appliances, 2 Wells, and much more. ** Contact your agent to obtain a list of Upgrades. 37 x 25 Ft Workshop equipped with 200 AMP + Heating, Cozy custom Summer House fully equipped with all utilities you need, Chicken Coop (Heat + Electrical), Doghouse (A/C + Heat + Electrical), beautiful Landscaping, parking for 10+ vehicles, Vegetable Garden, Fruit Trees, etc. Incredible infrastructure able to satisfy any corresponding needs true quality by design and execution. ** Loads of additional potential think Various types of Businesses you can run, just use your creative imagination, and live your dream. Extremely well-kept home, immaculate condition and amazing look, an evident pride of ownership. You would need to see in-person to appreciate what this amazing property has to offer, book your showing today and you will not be disappointed. (id:27910)
Peak Realty Ltd.
4 Kaiser Lane
Middlesex Centre, Ontario
Currently being built. This modern 3-bedroom home is located on a great lot in Kilworth Heights. Over 2000 sq ft with beautiful finishes inside and out. Open concept main floor with a separate dining space. Upper floor offers a large primary bedroom with an ensuite and walk-in closet. Second floor laundry with 2 additional bedrooms. Close to the amenities of Kilworth and London, great schools, parks, and nature. (id:27910)
Sutton Group - Select Realty Inc.
180 Winlow Way
Middlesex Centre, Ontario
Currently being built, 2145 sq ft Timeless design. This home sits on a corner lot in Kilworth heights. Well laid out with 4 bedrooms and an open main floor. Exterior has plenty of large windows and is all stucco with no siding. Projected completion: Summer 2024 (id:27910)
Sutton Group - Select Realty Inc.
148 Bowman Drive
Middlesex Centre, Ontario
IN-LAW SUITE CAPABILITY! This gorgeous home by Richfield Custom Homes is currently under construction and will be ready for a late August 2024 closing! This beautiful to-be-built home has 1,816 sqft of amazing living space, featuring engineered hardwood throughout the entire main floor and quartz countertops in the kitchen and upper bathrooms. The main floor includes 9 foot ceilings, a luxury kitchen, dinette and a spacious living room. This home also has separate entrance to the basement, perfect for anyone who wants an in-law suite with private access! Our second story showcases a beautiful primary bedroom with a walk-in closet and ensuite bathroom. Upstairs you will also find two additional bedrooms and the main bathroom. Virtual tour is of a previous spec home and may show some upgrades not included in the base pricing. This home has a developer incentive for $25,000 (already reflected in the listing price), valid for closings before November of 2024. (id:27910)
Nu-Vista Premiere Realty Inc.
6473 Royal Magnolia Avenue
London, Ontario
Construction starting soon with closing estimated Fall 2024. This listing represents the ""Berkshire"" plan on Lot 12 with a base price of $764,900. Werrington Homes is excited to announce the launch of their newest project in south west London's Magnolia Fields development. The project consists of 14 semi-detached homes (no condo fees!) priced from $749,900. With the modern family and purchaser in mind, the builder has created 5 thoughtfully designed floorplans that range in size from 2,073 – 2,172 sq ft on the main and upper floor. For added living space, finish the lower level and gain an additional 888 sq ft that will include a rec room, 4th bedroom & bath! As standard, each home will be built with brick & hardboard exteriors, 9 ft ceilings on the main and raised ceilings in the lower, hardwood flooring, quartz counters, second floor laundry, paver stone drive and walkways, ample pot lights & a 5 piece master ensuite complete with tile & glass shower & soaker tub! As an added BONUS all homes will be ENERGY STAR Certified! Located in desirable south-west London; with easy access to the 401 & 402 & close to many great amenities, shopping, schools, parks and trails. Each home offers a separate side entrance that would allow for a great ""granny suite"" option! NOTE: listing images and virtual tour for this listing represent the ""Kingston"" plan model that is available for sheduled viewings. (id:27910)
Royal LePage Triland Realty
916 Farnham Road
London, Ontario
Welcome to 916 Farnham Road in Westmount, London, Ontario's premier neighbourhood. This exquisite two-story home, with over 2400 square feet of refined living space plus a fully finished basement, embodies modern luxury and thoughtful design. It features four spacious bedrooms, two full bathrooms, a half bathroom, and a two-car garage, all nestled on one of Westmount's largest lots. Recent upgrades, including a new central air conditioning and furnace unit, shingles, and windows, enhance the home's comfort and efficiency. The interior boasts ample space for family life and entertaining, while the expansive backyard offers a private retreat for outdoor activities. Situated near the Bostwick YMCA, Startech Community Centre, Westmount Park, shopping centers, and highly regarded schools like Westmount Public School, St. Rose of Lima Catholic School, and Saunders Secondary Public School, the location combines suburban tranquility with urban convenience. 916 Farnham Road offers a lifestyle choice that balances leisure, education, and convenience in one of London's most desirable neighbourhoods. Perfect for families or anyone valuing space, luxury, and a vibrant community, this home positions you ideally for a life filled with ease and enjoyment in Westmount. (id:27910)
Century 21 First Canadian Corp.
2583 Buroak Drive
London, Ontario
Welcome to the brand new Belmont that is among the latest new builds in the coveted Foxfield subdivision in Northwest London. Surrounded by parks, trails, schools and lots of shopping, this sought after home is the latest to be built with your family in mind. With 4 large bedrooms on the second floor, along with upstairs laundry, the main floor is designed for gathering, entertaining and cooking with ease. One of the most appreciated features is the walk through pantry, as it allows for unloading groceries quickly and keeps your countertops in the kitchen clutter free. The spacious living room has a fireplace which makes Winter days cozy and offers a beautiful focal point year round. The kitchen has a large island that fits 4 stools and loads of cabinets to hold all of your kitchen dishes and gadgets. With dedicated breakfast nook and separate dining area, alongside the living room, there is no shortage of space to work, hang out and gather. The modern finishes, high end lighting, thoughtful layout and premiere location make this an easy choice to call this home! *Please note the interior pictures are of the staged model home, the actual home is vacant* (id:27910)
Century 21 First Canadian Corp.
7801 Springfield Road
Malahide, Ontario
Nature Lover’s Paradise: 3.6 Acres with a treed picturesque backyard and heated shop! Located just outside of Aylmer, this ranch-style house is nicely set back from the road. Inside you'll be greeted by an open-concept kitchen with plenty of oak cabinets and a dining area. Offering breathtaking views of the treed backyard—a picturesque setting that will make every meal feel like dining in your private park. The main floor also features 3 bedrooms, and 2 bathrooms, including the primary bedroom with ensuite. The main floor laundry room provides access to both the garage and the backyard, making daily chores a breeze. On the lower level, a cozy rec room with a wood stove is perfect for those chilly evenings. An additional 3-piece bathroom, a bedroom, and a generously sized bonus room that could be used as an extra bedroom or family room. Ample storage in the lower hall area, and cold room. Plus, the convenient walk-up access to the garage adds an extra layer of functionality to the home. The 28' X 20' heated & insulated shop with two roll-up doors, is perfect for all your hobbies and projects. Also, a 7’ 10†x 7’ 10†garden shed for more outdoor storage. Enjoy the convenience of a UV water filtration system and gas hook-up on the deck for your barbecue. Don't miss this park-like backyard, with trails for walking or ATV adventures and discover the true essence of peaceful country living. Zoned A4. Your dream home awaits! (id:27910)
RE/MAX Advantage Realty Ltd.
209 Merritt Court
North Middlesex, Ontario
Come Fall in Love with Merritt Estates in Parkhill and this gorgeous Xhilarate floor plan by XO Homes! This brand new, two story home on a corner lot (Lot 12) is sure to impress as it features high end finishes, incredible attention to detail and a two car garage with a beautiful paver stone double driveway. The main floor of this 3,115 sq ft home features 10 ft ceilings, a stunning red oak staircase, an open-concept kitchen boasting Silestone Halcyon countertops and a substantial island, along with a spacious great room adorned with a welcoming gas fireplace. Additionally, a patio slider door seamlessly connects the great room to a tranquil 16.6ftx12ft covered back deck, perfect for relaxation and outdoor enjoyment. Additional main floor features include a walk-through butler's pantry, equipped with a spacious walk-in pantry for all your storage needs, flowing through to a separate dining room, perfect for hosting memorable gatherings with friends and family. Ample space to support a work from home environment with a separate living or office area, powder room, and mudroom all on the main level. Moving to the second floor, you'll discover four spacious bedrooms (including the spa like primary suite), each with its own ensuite or semi-ensuite bathroom, providing comfort and convenience. Additionally, a laundry room on the second floor adds to the overall functionality of the home. The unfinished basement is roughed in for another full bathroom and could easily accommodate 2 additional bedrooms plus a large recreation room or granny suite. Don’t miss out on the opportunity to be the 1st owner of this immaculate dream home! XO Homes offer many other floor plans which can be built on their available lots in Parkhill, and all to-be-built models are fully customizable. Contact us for more lot and model options, a full builder package is available upon request. (id:27910)
RE/MAX Centre City Realty Inc.
25 Sheridan Street
Brantford, Ontario
Welcome to 25 Sheridan St, where investment potential meets convenience. This well-maintained duplex offers two distinct units, each with its own charm: Unit A (Front): Cozy 2-bedroom retreat with monthly rent $1,705 (inclusive) and Unit B (Back): Spacious 4-bedroom haven with monthly rent of $1,030 (inclusive) Laundry facilities included.\r\nSteps away from city hall, restaurants, and Harmony Square. (id:27910)
Shrine Realty Brokerage Ltd.

