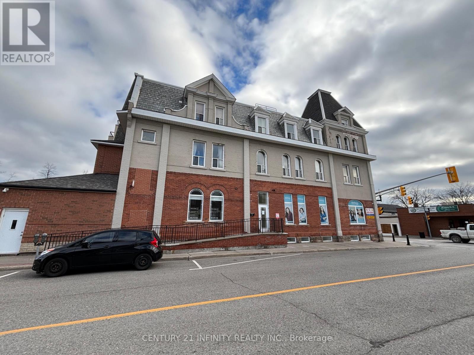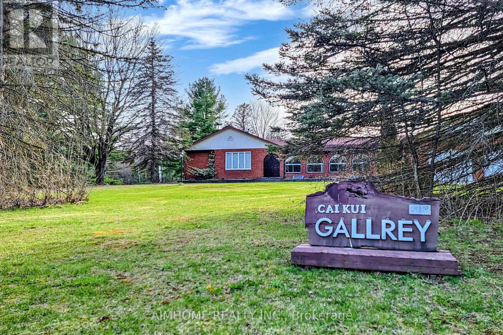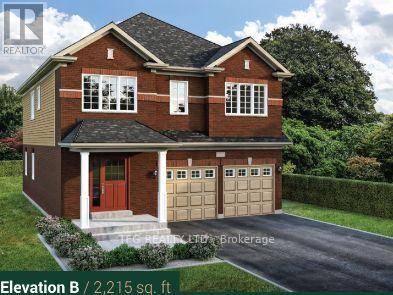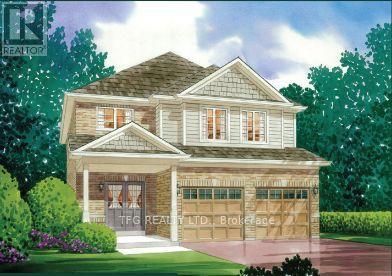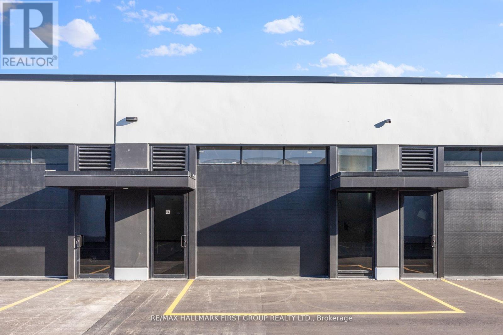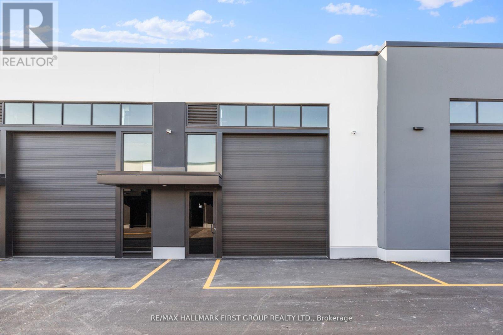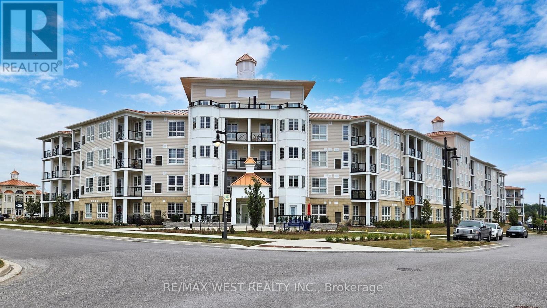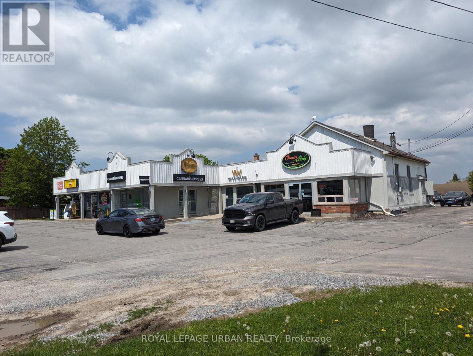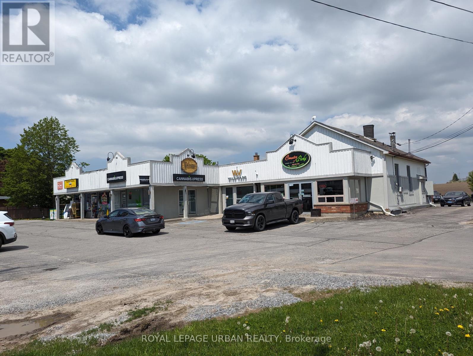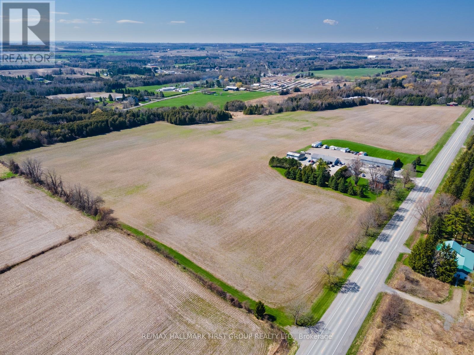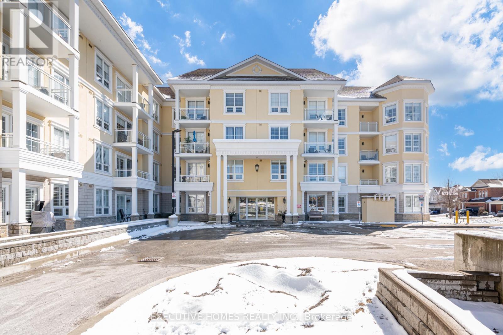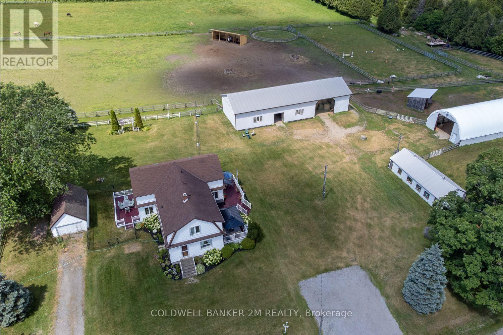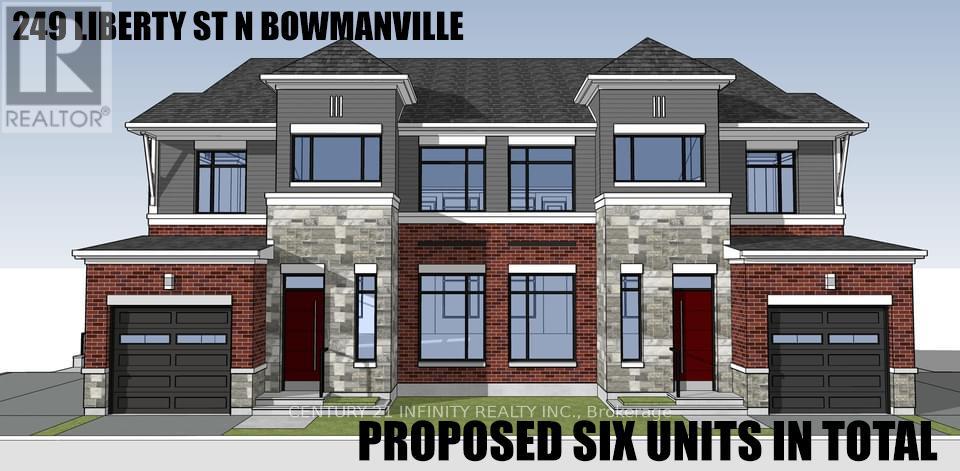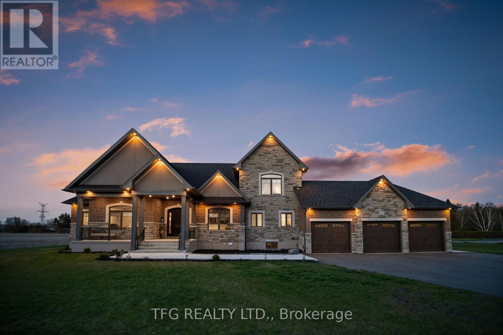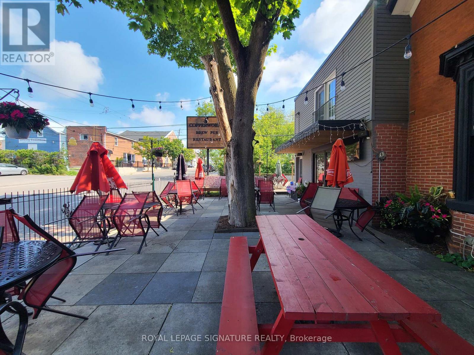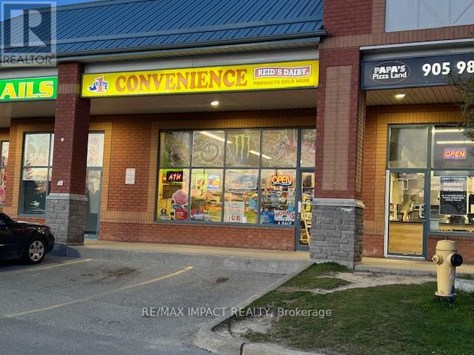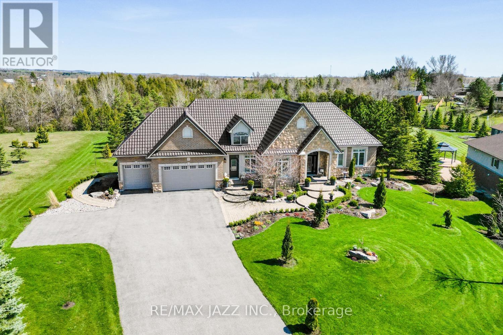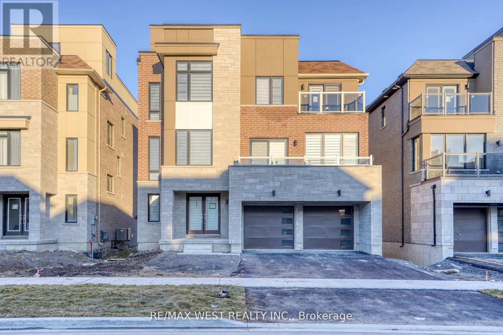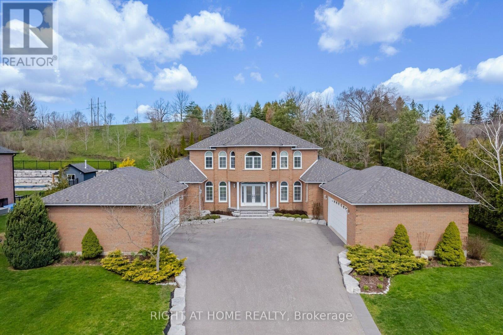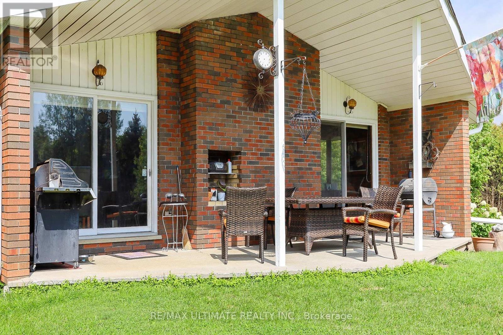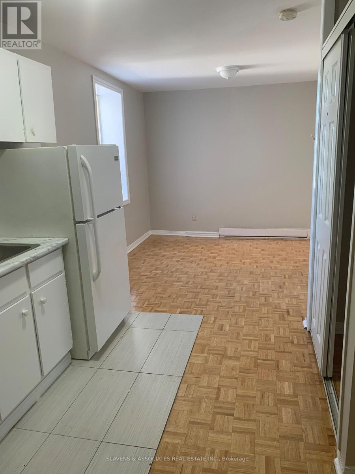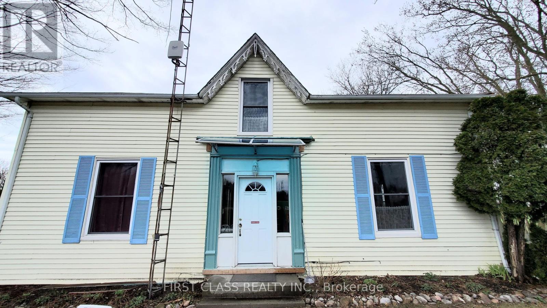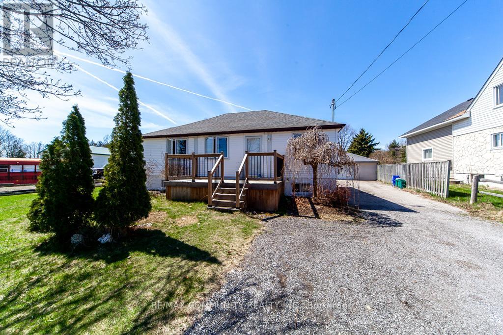103 - 54 King Street E
Clarington, Ontario
1400 + square feet on the main street of thriving downtown Bowmanville - FULLY ACCESSIBLE - Space is located in an historic Bowmanville Landmark - Lots of natural light through the oversized windows - An open concept through a portion of space with privacy in other portions of space - Municipal Parking on west side and north side of premises just mere feet away (id:27910)
Century 21 Infinity Realty Inc.
6050 Cedar Park Road
Clarington, Ontario
Pristine & Private 10-Acre Oasis. A true piece of Paradise! Large Ranch Style Bungalow With $$$ Upgrade for Over 6000 Sq feet Living Space in a Tranquil Natural Area surrounded by matured trees. Walkout Basement straight to Acres of Plain Backyard decorated with Pond , Stream and Woods. Inside is immaculately maintained by an artist family for 17 years and boasts a Massive 1500 Sq Feet Hall use as Gallery . Super bright front Sunroom/ Living Room and Dinning room with Large windows. Neat kitchen with Hardwood cabinet and floor with brand new S.S. Appliances. Elegant family room with traditional wood fireplace. Incredible views of your stunning yard in sunset from kitchen, family room and bedrooms which have access to Deck Corridor. Finished walkout basement with second kitchen and Family area and dinning area. Spacious and immaculate washrooms. Tons of storage options. 2 Mins to Hwy 407 and 12 mins to 401. Enjoy the show in the Art gallary with fresh Summer Smell. **** EXTRAS **** 6 Year Windows In The Exhibition Hall And Front Porch, Two Furnace Aged 5 Years And 7 Year , new Heat Pump, 7 Year Roof Shingles, 2 year New Replaced Life Time Septic Drain Pipe (id:27910)
Aimhome Realty Inc.
46 Broome Avenue
Clarington, Ontario
** TO BE BUILT - Brand New 2,215 sq/ft detached 2-storey to be built by Woodland Homes! This Lancaster (Elevation B) model features 4 bed & 4 bath with an open concept living/kitchen space with kitchen island and open concept living room. This home features a separate side entrance to basement - great for future income potential! See attached feature sheet for full list of upgrades. The possibilities are endless to make this your dream home by choosing your own finishes! Move in dates in 2024! **** EXTRAS **** *Note photos are from a previous listing of this model and are for reference only* (id:27910)
Tfg Realty Ltd.
50 Broome Avenue
Clarington, Ontario
** TO BE BUILT - Brand New 2,202 sq/ft detached 2-storey to be built by Woodland Homes! This Keats model features 4 bed & 3 bath with a dining room great for entertaining, open concept living/kitchen space, an upper level laundry! The possibilities are endless to make this your dream home by choosing your own finishes! Move in dates in 2024! Close to 418, shopping, and schools. **** EXTRAS **** *Note photos are from a previous listing of this model and are for reference only* (id:27910)
Tfg Realty Ltd.
C4 - 250 Lake Road
Clarington, Ontario
Durham Region's premier garage condo development. Motohaus Garage Condos are a one-of-a-kind real estate investment designed to safeguard and store multi-car collections in a private garage condominium. White-box ready to be fitted with custom interiors. M1 zoning. High speed internet available. Temperature controlled. 24/7 secure access. Financing available. Insulated flat roof with high performance EPDM roofing membrane. Insulated & steel reinforced concrete exterior wall construction. Reinforced concrete floor slabs, epoxy coating on Main Level. Metal stud interior walls with drywall, 1 hour rating between units. 12' x 11'9"" insulated overhead door with electric operator. Aluminum window & entrance door frames. Individually metered Hydro, Natural Gas & Water. Bell Fibe Roughed-in to each unit. Cost sharing fee applies. Exterior security cameras with smart phone access. Fire sprinkler system installed throughout. 60 amp electrical service with multiple power outlets. LED lighting. **** EXTRAS **** Electric hot water heater. 2 PC washroom. Heavy duty 24\" utility sink. Gas fired HVAC unit (heat & AC). Carbon monoxide exhaust system. Hollow metal interior doors & frames. Interior walls & ceilings finished w/low gloss paint. (id:27910)
RE/MAX Hallmark First Group Realty Ltd.
A5 - 250 Lake Road
Clarington, Ontario
Durham Region's premier garage condo development. Motohaus Garage Condos are a one-of-a-kind real estate investment designed to safeguard & store multi-car collections in a private garage condominium. 2nd floor loft. White-box ready to be fitted w/custom interiors. M1 zoning. High speed internet available. Temperature controlled. 24/7 secure access. Financing available. Insulated flat roof w/high performance EPDM roofing membrane. Insulated & steel reinforced concrete exterior wall construction. Reinforced concrete floor slabs, epoxy coating on Main Level. Metal stud interior walls with drywall, 1 hour rating between units. 12' x 14' insulated overhead door w/electric operator. Aluminum window & entrance door frames. Individually metered Hydro, Natural Gas & Water. Bell Fibe roughed-in to each unit. Cost sharing fee applies. Exterior security cameras with smart phone access. Fire sprinkler system installed throughout. 60 amp electrical service with multiple power outlets. LED lighting. **** EXTRAS **** Electric hot water heater. 3 PC washroom. Heavy duty 24\" utility sink. Gas fired HVAC unit (heat & AC). Carbon monoxide exhaust system. Hollow metal interior doors & frames. Interior walls & ceilings finished w/low gloss paint. (id:27910)
RE/MAX Hallmark First Group Realty Ltd.
118 - 50 Lakebreeze Drive
Clarington, Ontario
Step Into Serenity With This Enchanting 1+1 Condo That Embraces The Beauty Of Lakeside Living. A Hidden Gem Boasting A Garden-like Patio, It's Your Private Escape Where The Sun-dappled Waters Provide A Soothing Backdrop. From Morning To Afternoon, The Sun Bathes Every Corner In A Warm Glow, Inviting You To Savour Your Morning Coffee Out On The Balcony. With The Lake As Your Neighbour, Tranquil Strolls Along Walkways And Afternoons In The Nearby Park Become Part Of Your Daily Rhythm. Experience The Harmony Of Nature And Urban Convenience In This Sunlit Haven. Whether You're Starting Your Day Or Unwinding In The Afternoon, This Condo Is Your Gateway To A Lifestyle Surrounded By Greenspace, Trails, And A Marina. Close To HWY And The Town Centre. **** EXTRAS **** Admiral Club Membership With Premium Amenities Included, Quartz counters, Stainless Steel Appliances, Quality Vinyl Flooring, Underground Parking. (id:27910)
RE/MAX West Realty Inc.
Rear - 1648 Taunton Road E
Clarington, Ontario
Opportunity To Establish Your Business In A Prime Location! This Exclusive 620 Sq. Ft. Space Is Situated In The Only Plaza Within The Immediate Area, Offering A Unique Competitive Edge. Strategically Located With Quick Access To Highways 407 And 418, This Unit Provides Excellent Visibility And Convenience. The Versatile Layout Is Ideal For Professional Offices Such As Accountants, Lawyers, Therapists, Or Medical Practitioners. It Also Perfectly Accommodates Beauty And Aesthetic Services, Including Nail Salons, Hair Studios, Facial Spas, Botox Clinics, Laser Hair Removal, Waxing, And Eyebrow Specialists. Don't Miss Your Chance To Capitalize On This Standout Location To Grow Your Business! **** EXTRAS **** Pylon Signage Included (Tenant Pays For Material And Instal). Tenant To Pay Portion Of Utilities. (id:27910)
Royal LePage Urban Realty
Rear - 1648 Taunton Road E
Clarington, Ontario
Opportunity To Establish Your Business In A Prime Location! This Exclusive 620 Sq. Ft. Space Is Situated In The Only Plaza Within The Immediate Area, Offering A Unique Competitive Edge. Strategically Located With Quick Access To Highways 407 And 418, This Unit Provides Excellent Visibility And Convenience. The Versatile Layout Is Ideal For Professional Offices Such As Accountants, Lawyers, Therapists, Or Medical Practitioners. It Also Perfectly Accommodates Beauty And Aesthetic Services, Including Nail Salons, Hair Studios, Facial Spas, Botox Clinics, Laser Hair Removal, Waxing, And Eyebrow Specialists. Don't Miss Your Chance To Capitalize On This Standout Location To Grow Your Business! **** EXTRAS **** Pylon Signage Included (Tenant Pays For Material And Instal). Tenant To Pay Portion Of Utilities. (id:27910)
Royal LePage Urban Realty
4560 Bowmanville Avenue
Clarington, Ontario
This amazing property is a must-see for investors, contractors, and anyone looking for a beautiful country estate. It is located at the junction of Bowmanville Avenue (RR 57) and Taunton Road (RR 4), just minutes away from town and easily accessible via Highways 407 and 418. Situated north of Bowmanville and south of Hampton, the property includes five buildings, with a spacious three-bedroom country home, a three-bay garage, a carriage house, two warehouses/shops (one with a drive shop area under the warehouse) and extensive storage opportunities. It sits on 64 acres of land, with 55 acres of workable leased crops. This property offers a unique opportunity for both users and investors. **** EXTRAS **** PROPERTY BEING SOLD \"AS IS WHERE IS\" WITH NO WARRANTIES OR REPRESENTATIONS. (id:27910)
RE/MAX Hallmark First Group Realty Ltd.
211 - 21 Brookhouse Drive
Clarington, Ontario
Stunningly Spacious And Luxurious. Exclusive Two-Bedroom, Two-Bath Suite ""The Hartwell"" At Brookhouse Gate. Nestled in the heart of Newcastle , this charming 950 square foot condo offers a perfect blend of comfort and style. Warm and inviting living space, illuminated by ample natural light streaming through large windows. Tons of Upgrades throughout such as light fixtures, luxurious flooring, kitchen backsplash and freshly painted1 Underground Parking Space. Geothermal Energy System, Building Features Include Recreation Room, Ug Parking, Storage Lockers, Pet Cleaning Room Whether you're a first-time buyer, downsizing, or seeking a lucrative investment opportunity, this condo presents an exceptional chance to experience urban living at its finest. Don't miss out on the opportunity to call this your new home! **** EXTRAS **** Building features amenity room, outdoor courtyard & dog washing room! Dog friendly! Steps to & all amenities. Quality construction solid steel/concrete for sound separation/fire safety (id:27910)
Executive Homes Realty Inc.
5728 Gilmore Road
Clarington, Ontario
Opportunity knocks with this stunning turn key property. Well established high level Horse Boarding facility with instant income stream on over 61 Acres Of Tranquility. Fantastic Quiet Location Close To 401, 407, 115/35, Shopping, Schools And All Amenities. Multiple Pastures And Large Fenced Paddocks With 3 Horse Shelters ('15,'17,'22). The Property Grows It's Own Hay! Enjoy A 30 X 90 Ft 5 Stall Barn With Hay Storage, Wall To Wall Matting. This Property Offers A 40 x 120 Ft Covered Training Arena, 100 x 200 Ft Outdoor Riding Arena, 60 Ft Round Pen, 16 X 40 Foot Shop, & On Property Trail. Upgrades Include Barn Siding '17, Horse Stalls '17, Over 5000 Ft Of Wood Fencing ('15-'18). The Spacious home features 4 bedrooms and large principal rooms overlooking the farm.The sprawling main floor is flooded with light and features two walkouts. Spread out in the large family kitchen w breakfast bar and pantry, a bright breakfast area, a cozy living room with fireplace, a huge family room with gorgeous vaulted ceilings and bright formal dining. Downstairs enjoy a 4th Bedroom, lg Unfinished Rec Area, Utilities and Workshop. This Gorgeous Home Has Many Recent Updates Including Front Door '23, Patio French Doors '23,Roof (House & Garage)'22, Kitchen & Appliances '21, Flooring '22, Bedroom Window '19, Paint '22, Lighting '22. Plus So More Much To See! **** EXTRAS **** See attached Features List and Floor Plan. Note: Showing Fee of 40% for offers submitted after a viewing with Coldwell Banker 2M Realty (id:27910)
Coldwell Banker 2m Realty
249 Liberty Street N
Clarington, Ontario
ATTENTION BUILDERS!!! Premium 88 FT x 103 FT Building Lot in Bowmanville. BUILDING PERMITS HAVE BEEN APPROVED! Old house has been removed and the lot has been leveled. Environmental review completed, Archaeology study completed, Demolition permit (all services have been disconnected), Architectural Drawings Completed, Boundary Survey completed, Topographical Survey Completed, Site Grading plan completed, HVAC calculations and schematics completed. Windows for all buildings are included, Roof Truss for all buildings are included. **** EXTRAS **** Windows for all buildings are included, Roof Truss for all buildings are included. (id:27910)
Century 21 Infinity Realty Inc.
3722 Old Scugog Road
Clarington, Ontario
Great Older Home With 52 Acre Farm, 20 Acres On Green Rd Approximately 10 Acres On Old Scugog Rd. (House + Barn As Is ) **** EXTRAS **** Existing Electrical Light Fixtures, Window Coverings, Appliances In As-Is Condition. Barn As-Is. (id:27910)
RE/MAX Premier Inc.
3011 Rundle Road
Clarington, Ontario
Immerse yourself in the lap of luxury at 3011 Rundle Rd, Bowmanville. This exquisite 2-year-old custom-built residence spans over 4000 sq ft of meticulously crafted living space, offering a harmonious blend of opulence and comfort. Boasting 4 bedrooms and 4 bathrooms on a sprawling one-acre lot, this home exudes sophistication and elegance at every turn. Step inside to be greeted by soaring cathedral ceilings that create an airy and grand ambiance. The heart of the home is the custom gourmet kitchen, a culinary masterpiece featuring high-end GE Monogram appliances, sleek cabinetry, and a spacious island perfect for both cooking and entertaining. Solid wood trim and wide plank engineered hardwood flooring add warmth and character to the interiors, creating a welcoming atmosphere throughout. The primary suite is a true retreat, offering a sanctuary of relaxation with a luxurious ensuite bath and ample closet space. Three additional well-appointed bedrooms provide comfort and privacy for family and guests. Car enthusiasts will appreciate the convenience of the attached 3-car garage, providing ample space for vehicles and storage. A state-of-the-art security system ensures peace of mind, allowing you to relax and unwind in the comfort of your own home. Step outside to the fully enclosed back seating area, a private oasis where you can enjoy al fresco dining, entertain guests, or simply bask in the tranquility of the surrounding nature. From the meticulously designed interiors to the expansive outdoor space, every detail of this home exudes luxury and sophistication. Experience the epitome of upscale living at 3011 Rundle Rd, where every moment is a testament to refined living and total luxury. (id:27910)
Tfg Realty Ltd.
7 Division Street
Clarington, Ontario
Fully licensed brewpub restaurant with full patio, chefs kitchen, additional licensed party room/2nd concept, and a brewing license with a 1.5-barrel system and 4 fermenters. Copperworks Brew Pub +Restaurant is a money maker with very impressive sales and additional 3-bedroom home above the restaurant. Parking for 25 in private lot with excellent signage. Licensed for a total of 125 inside plus 37 on the gorgeous shaded west facing patio. **** EXTRAS **** Outstanding lease rate of $8,495 gross rent including TMI with 5 + 5 years remaining and no restrictions on the lease. Why change it though? This one is a performer with income. Large commercial hood, 2walk-ins, 3,500 sq ft interior. (id:27910)
RE/MAX Ultimate Realty Inc.
Royal LePage Signature Realty
10 - 361 King Street E
Clarington, Ontario
Great convivence store in Newcastle located in the Busy Tim Hortons plaza on the east end of Newcastle street. It has been in the family for over 10 years and the vendor is willing to give a week or two of training. The current lease expires April 30 2025 1100 sq ft at $24.00 net per square foot = $2384 Monthly the TMI fir 2020 was $14.40 per Sq Ft = $ 1320. 2024 to follow. New owner to be approved by the landlord. Current hours are Sunday to Thursday 9 am to 9pm Friday and Saturday 9am to 10pm. Gross Sales average $50,000 a month for Cigarettes and aprox $25,000 of other inventory candy groceries pop etc. Financials will be available from the accountant after May 8th. May be provided verbally if requested. (id:27910)
RE/MAX Impact Realty
23 Venton Court
Clarington, Ontario
Situated within an executive area of homes in the sought after village of Tyrone, on approximately 1.3 acres, this captivating, custom built bungalow exudes charm and sophistication. One immediately notices the spectacular curb appeal, manicured landscaping and metal roof of the home as you pull into the large driveway. The extensive windows throughout, flood the home with natural light, creating an inviting ambiance that blends in the outdoors. Step inside to discover a large foyer with vaulted ceiling and wainscoting. Open concept layout on the main floor with a spacious living room, adorned with hardwood flooring, crown moulding, and a cozy gas fireplace, offers a welcoming retreat for relaxation and entertainment. Living room is open to the dining area, beckoning for gatherings and leads to the deck in the backyard. Amazing eat-in kitchen boasts granite counters, striking backsplash, breakfast bar with a wine rack, display cabinets, and a skylight filtering in even more natural light. Retreat to the large primary ensuite with vaulted ceiling and hardwood flooring. The 4-pc primary ensuite is a sanctuary unto-itself, with a rejuvenating soaker tub and a generously sized walk-in closet, providing ample storage space. Fully finished walk-out basement, where entertainment abounds with a wet bar next to the over-sized rec room offering space for leisure and lively gatherings. A second gas fireplace in the home adds warmth and ambiance to the area. Two additional great-sized bedrooms and a 4-pc bath complete this lower level. Enjoy quiet times in the backyard overlooking the trees from the deck or from the interlocked patio area. Backyard contains an amazing heated workshop with in-floor heating, shelving and garage door. An additional garden shed could be used for storage, playhouse, or more workshop space. Picturesque setting yet close to amenities. **** EXTRAS **** Convenience meets functionality with the combined mudrm/laundry rm offering easy access to the yard & 3 car garage with epoxy floors. Windows & Doors (2021) Furnace/AC/HWT(2024) Metal Roof (2022) Generac (2022) (id:27910)
RE/MAX Jazz Inc.
11 Yacht Drive
Clarington, Ontario
Welcome To One Of The Most Luxurious Homes In The Prestigious Lakebreeze Community. Along The Picturesque Port Darlington Shores Of Bowmanville. Boasting Over 3500 Of Living Space + 440 SQFT of outdoor living/lake view ""Roof top terrace""., + A Beautiful Backyard For Outdoor Entertainment With Lake View. This High End Home Is Featuring A Lavish Layout Of 5 Bedrooms, & 4 Full Washrooms. Opulent interiors are tailored to individual preferences. Creating a bespoke atmosphere that reflects the home resident's taste and lifestyle. Island kitchen with backsplash, 2 fireplaces, upgraded trim/mouldings, walkout roof-terrace and 3 big balconies with all clear lake view. Premium kitchen aid appliances. Steps To Port Darlington, East Beach Park, Scenic Water Front Trails, Boat Launch, 401 Highway & 45 Minutes To Toronto.Extras:S/S Fridges, S/S Stove, B/I Dishwasher, Washer/Dryer, All Elf's , Lights, Ext. Driveway, Beautiful Landscaping. Tenants Pays for HWT and 70% of Utilities. Other 30% will be paid by residents on main floor. **** EXTRAS **** S/S Fridges, S/S Stove, B/I Dishwasher, Washer/Dryer, All Elf's , Lights, Ext. Driveway, Beautiful Landscaping. Tenants Pays for HWT and 70% of Utilities. Other 30% will be paid by residents on main floor. (id:27910)
RE/MAX West Realty Inc.
6 Lord Duncan Court
Clarington, Ontario
Experience The Epitome Of Luxury Living In Courtice's Prestigious Estate Neighborhood With This Exquisite Property Spanning 1.19 Acres. The Stunning 3,650 Square Foot Bungaloft Harmoniously Combines Elegance And Comfort, Showcasing Meticulously Designed Interiors That Exude Timeless Charm. The Main Level Welcomes You With A Spacious Living Area Perfect For Gatherings, A Cozy Gas Fireplace, And A Gourmet Kitchen Boasting Ample Space, Custom Cabinetry, And A Center Island Ideal For Culinary Creations. The Master Suite, A Sanctuary Of Relaxation On The Main Floor, Features A Spa-Like Ensuite Bathroom And Ample Closet Space. Upstairs, Two Additional Bedrooms With A Private Bathroom Offer Comfort And Privacy. Outside, The Sprawling Grounds Boast Lush Landscaping, Vibrant Gardens, And Ample Space To Nurture Your Green Thumb, Creating A Picturesque Setting That Inspires And Rejuvenates. For Car Enthusiasts Or Those In Need Of Ample Storage, The Property Includes Two Double Car Garages, Providing Both Convenience And Functionality. Every Detail Of This Exclusive Estate Property Has Been Carefully Crafted To Elevate Your Lifestyle, Making It An Exceptional Opportunity Not To Be Missed. Discover The Luxury And Serenity Of Estate Living At Its Finest! **** EXTRAS **** Furnace, A/C & Hot Water Tank (2016), Roof (2015), Water Filtration (2024), Driveway & Backyard Patio (2021) (id:27910)
Right At Home Realty
3090 Mearns Avenue
Clarington, Ontario
Potential Prime Residential Investment! Surrounded by Subdivisions and Future Developments.Has Been a Family Farm for Decades.Home in Excellent Condition. **** EXTRAS **** Appliances (id:27910)
RE/MAX Ultimate Realty Inc.
8 - 45 King Avenue W
Clarington, Ontario
Great opportunity to live in Historic Newcastle, in the heart of Clarington only minutes from the 401. Live on picturesque King Ave in the centre of town. The apartment is open an bright. The price includes all the utilities. The building is pet friendly, has a laundry room and, parking is available for extra (id:27910)
Slavens & Associates Real Estate Inc.
1 - 3550 Rundle Road
Clarington, Ontario
Recently Renovated Comfortable & Cozy 3 Bedroom Unit For Lease, Private Bathroom and Laundry Room, 3 Parking. Situated On A Deep Lot Surrounded By Mature Trees In A Highly Desirable Area In Courtice. Bright Kitchen With Hardwood Floors. Conveniently Located With A Quick Commute To 401, Walking Distance To Shopping, Public Transit, Parks, Daycare And Schools And All Amenities. Available Immediately. **** EXTRAS **** Tenant pays 50% Propane, 50% Oil, Separate Hydro Meter. (id:27910)
First Class Realty Inc.
2414 Holt Road
Clarington, Ontario
Welcome To This Charming 3 BR Bungalow Situated On A Spacious Lot In A Vibrant Yet Serene Community, Ideal For Families And Retirees Alike. Convenient Location: Situated Close To Amenities, Including the 401 & 407 Highways, Excellent Schools, Numerous Parks, And Recreational Facilities. Newly Installed Vinyl Flooring In The Second And Third Bedrooms, Offering A Fresh And Modern Touch. Granite Kitchen Backsplash. Both Heated Garages Boast Durable Metal Roofs For Added Longevity And Protection. A Newly Replaced Drilled Well Water Pump. The Open Basement Offers Ample Space For Various Activities And Includes A Convenient Walk-up Entrance. Above Ground Pool With Equipments. (id:27910)
RE/MAX Community Realty Inc.

