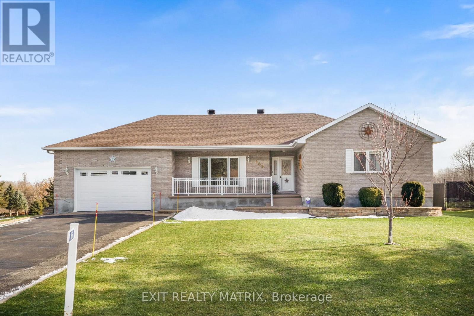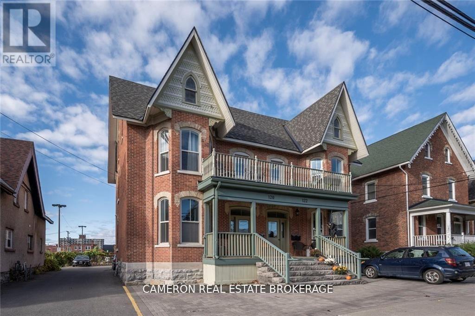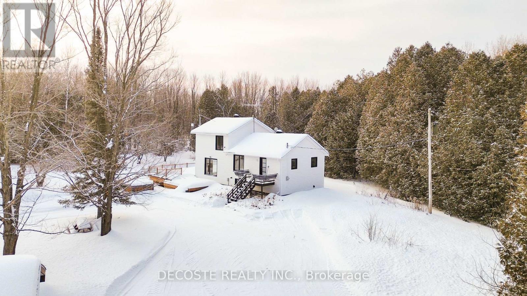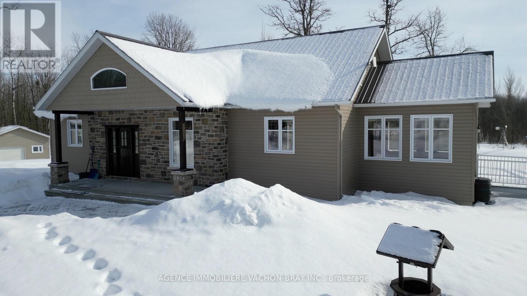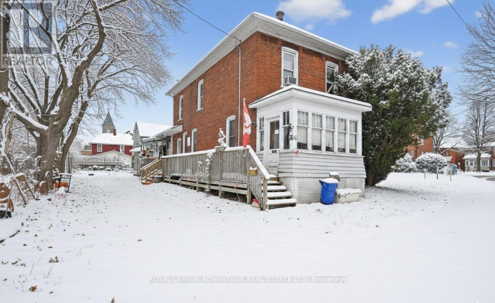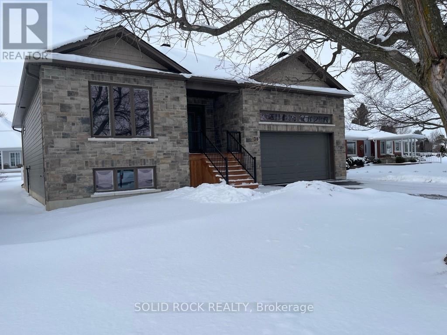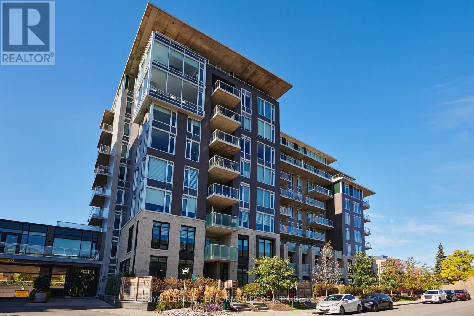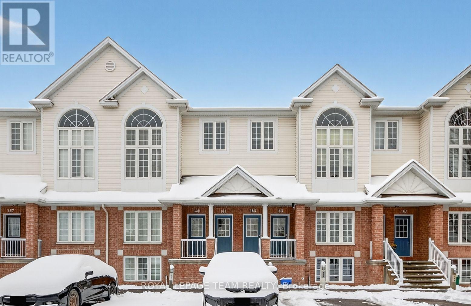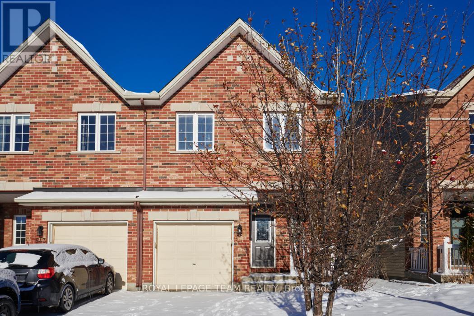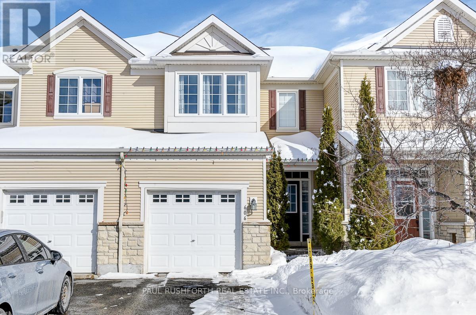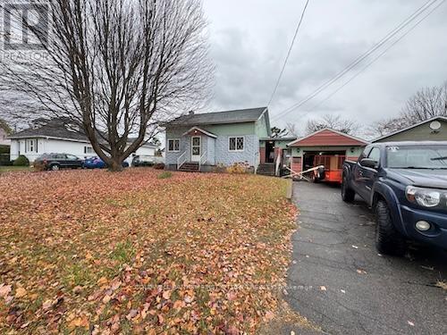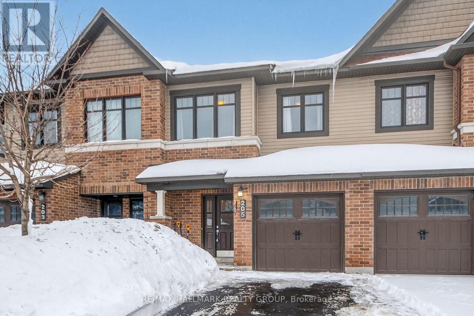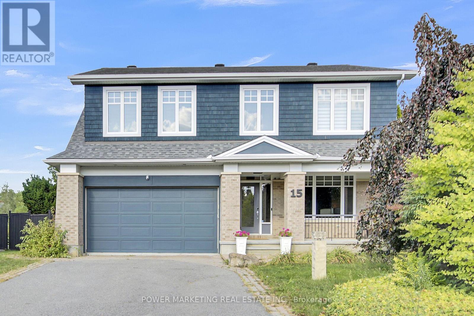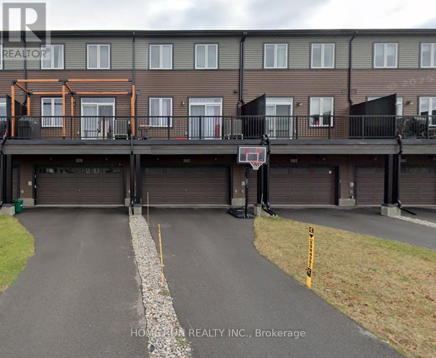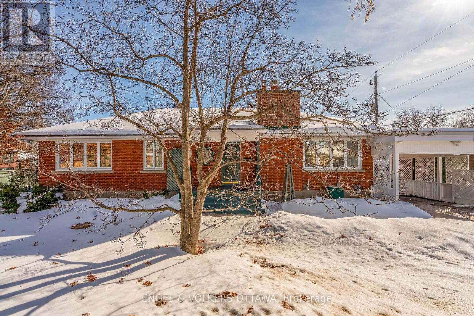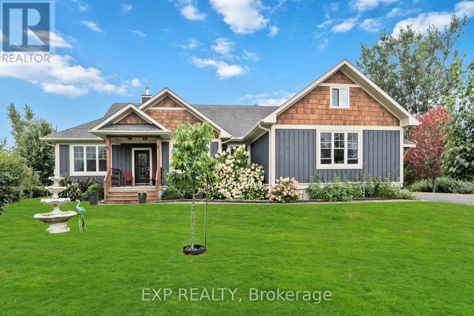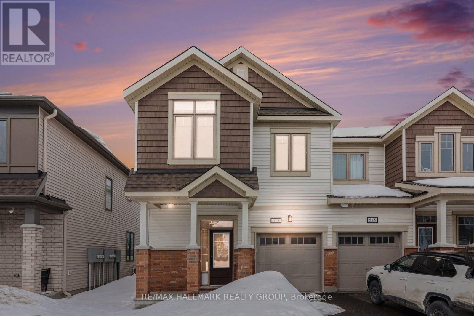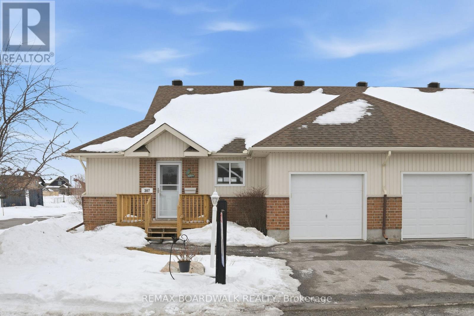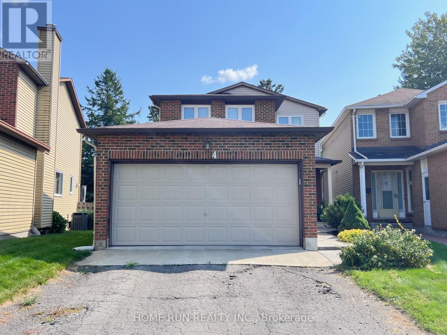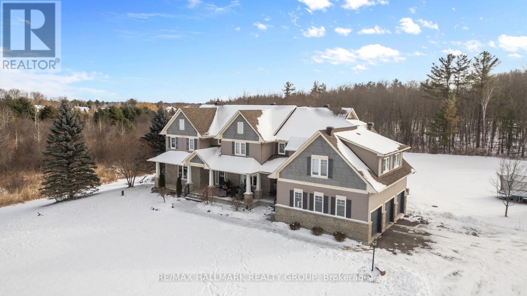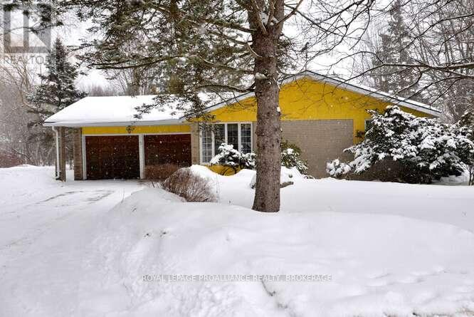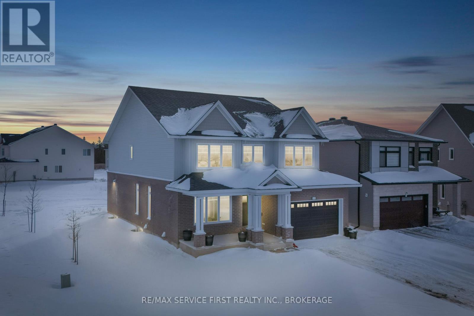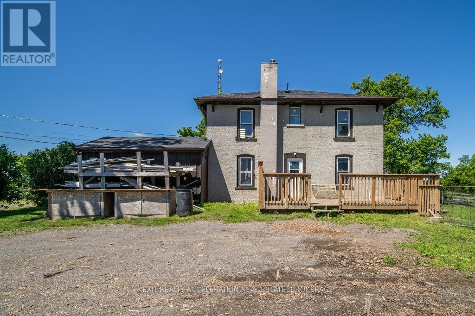165 Eliza Street
Champlain, Ontario
Immaculate 3-Bedroom Brick Bungalow in a Sought-After Neighborhood! Welcome to this meticulously maintained 3-bedroom, 3-bathroom fully brick bungalow offering 1,600 + sq. ft. of bright, functional living space in one of the area's most desirable neighborhoods. Connected to municipal water and surrounded by mature landscaping, this home is the perfect blend of comfort, style, and convenience. Inside, you'll find gleaming hardwood floors and a spacious sun-filled kitchen complete with ample cabinetry, a center island, direct access to garage and generous dining space. The master bedroom features a practical walk-in closet. Step outside to your own private oasis, featuring a large two-tier deck, a 21-foot above-ground pool, and a cement patio with a cozy fireplace ideal for entertaining or unwinding. A 16' x 20' insulated workshop/shed with hydro adds fantastic flexibility for hobbies or storage. The fully finished basement includes an oversized family room warmed by a gas stove, a dedicated exercise room, and convenient access to the large attached garage with its own basement entry. This home offers everything you need for modern living inside and out. Don't miss your chance to own this turn-key beauty. Book your private showing today! (id:28469)
Exit Realty Matrix
120-122 Sydney Street
Cornwall, Ontario
BEAUTIFULLY RENOVATED UNIQUE HISTORIC BRICK BUILDING IN DOWNTOWN LOCATION! Check out this very unique historic building which has been converted to an easy to maintain 5 Plex residential apartment building (5,272 sq.ft. as per MPAC). All renovations were completed with City of Cornwall building permits, inspections and finals approvals. This fully renovated/fully occupied property has an approximate /estimated annual net cash flow of $80,000 (before debt service, depreciation, vacancy & bad debt, management and maintenance). The capitalization rate for this investment property is calculated to be 7.1% at the listing price, based on the income and expenses provided by the seller. Each apartment is finished with hardwood flooring & beautifully updated contemporary kitchens with granite counters & stainless steel dishwasher + bathrooms. The units are spacious, with 4 two-bedroom and 1 one-bedroom with den. All suites feature a 4-piece bath, in-suite laundry, and extras like central self-controlled AC, individual decks, private paved parking, and stainless steel appliances (included). Each unit has its own services with separate meters + the tenants pay their own utilities. Seller requires SPIS signed & submitted with all offer(s) and 2 full business days irrevocable to review any/all offer(s). (id:28469)
Cameron Real Estate Brokerage
21950 Concession 10 Road
South Glengarry, Ontario
If serenity and privacy are what you've been searching for, look no further! This charming split-level home with a detached garage and garden sheds sits on approximately 24.5 acres of beautiful countryside. A private driveway leads you to this secluded gem, surrounded by mature apple trees, gardens, and a peaceful mixed bush setting. The home offers 3 bedrooms on two levels and 1 fully renovated bathroom. The compact yet highly functional kitchen is conveniently located next to the dining area. Just off the kitchen, you'll find the spacious primary bedroom and a modern 4-piece bathroom. Adjacent to the dining room is the bright lower-level living room, featuring a cozy wood-burning stove and large windows that fill the space with natural light. The upper level includes two additional generously sized bedrooms. Recent renovations and upgrades include new windows and doors, new siding with added insulation, a new heat pump, new flooring throughout, a beautifully updated kitchen with new cabinets and appliances, and a completely renovated bathroom. Step outside to enjoy the impressive two-level wraparound deck with patio door access from the living room-perfect for relaxing or entertaining while taking in the surrounding nature. This property offers abundant space, privacy, and wildlife for the whole family to enjoy - a true country paradise! (id:28469)
Decoste Realty Inc.
18668 Concession 2 Road
North Glengarry, Ontario
Apple Hill ! Nestled on a sprawling 66-acre private, treed lot, this stunny property offers the ultimate tranquility. Bungalow built in 2011 > Lovely & unique home radiates warmth and charm, exceptional window size. Insulated Concrete Form (Nadura Foundatation). Main floor features large open and bright kitchen with plenty of cupboard space and a dining room, living room with fireplace and 2 bedrooms. The basement is finished and features in floor radiant heat as well as a wood stove. Large recreation as well as a full bathroom, utility and cold room. The exterior features a metal roof with stone and vinyl siding. The property is bisected by the Beaudette River and features multiples bridges on site for safe crossing. Further to the south of the home there is a isolated hunting camp 24x20 which is heated by a wood stove and features, kitchen /living room area, a bedroom and a washroom. Hunters paradise !Detached Garage 20x24, Isolated Shop 30x30 with 8 garage doors with a wood burning stove, 2 Gazebos, Shed, a shelter for the trailer 24x14 and a man made pond +- 75x150 Country Living with land for nature walks, hunting, snowmobile and 4 wheeling. Flooring : Ceramic and Hardwood ** This is a linked property.** (id:28469)
Agence Immobiliere Vachon-Bray Inc.
16 Mary Street N
Smiths Falls, Ontario
Nestled in the charming town of Smiths Falls, this 2-storey brick home, built circa the 1900s, awaits its next chapter. It beautifully blends historic character with the functional advantage of a newer main-floor addition featuring a primary bedroom, 3-piece bath, and dedicated laundry area, offering ideal main-floor living. The remainder of the main level features a large eat-in kitchen, a spacious living room, a versatile den/dining room. Upstairs, three additional bedrooms and a 4-piece bath complete the private quarters. The home possesses a solid structure and timeless appeal, providing the perfect canvas for the discerning buyer eager to infuse their own style and contemporary finishing touches throughout. Outside, enjoy generous parking and the significant bonus of the vacant lot directly across the street included in the sale. The large storage space, complete with a loft, offers tremendous potential for restoration into a magnificent workshop or garage. With its established history and room for cosmetic personalization, this property represents a unique opportunity to create a personalized dream home in a desirable location. (id:28469)
Royal LePage Advantage Real Estate Ltd
30 Lakeview Drive
South Dundas, Ontario
Riverview! Incredible 44' deep great room overlooks 18-hole waterfront golf course! 9 ft & 11 ft high main level ceilings & multitudes of big, bright windows, & energy efficiency are just a few of the hallmarks of this bungalow-Brand new never-lived-in home incl 7 yr new home warranty! Tremendous curb appeal starting with the mature red-maple tree, designer roof lines & stone front complimented by James Hardie siding-Park your car in paved drive & walk up to front covered veranda & catch a glimpse of an ocean-going freighter-Entering front foyer you will be impressed with lovely tile throughout foyer & kitchen/dining area & wowed by the vaulted 11 ft ceilings that extend from front to back in this magnificent great room-Huge south-east facing window allows you to enjoy all the golfing action across the quiet street-Custom kitchen features white shaker kitchen cabinetry with ample pull-outs, multitudes of pot drawers + full-height pantry-Kitchen is complete with centre island, Canadian-made quartz countertops, gorgeous tile backsplash, brand new Frigidaire Gallery stainless steel appliances incl d/w, microwave/hood range, gas stove & French dr refrigerator with bottom freezer-Dining area patio drs lead to 14 x 12 ft covered veranda overlooking fenced yard-Main level east wing has 9 ft ceilings & very wide tiled hallway leading to inside entrance to garage, main flr lndry & features a chic 4-pc bath, spacious 2nd bdrm & large primary bdrm with 9 ft high tray ceiling, walk-in closet & marvelous ensuite with walk-in shower-Gorgeous hrdwd in living room & both bdrms-Dnstrs you find a fully finished living space ideal for extended family/in-law suite-Every room has even more big, bright windows & tall ceilings-you would never know this is a bsmt! Main garage dr measures 16x8ft to accommodate oversized vehicles & there is an 8x7 side garage dr, ideal for golf cart or snowmobile-HST incl-Please ask us for a copy of Builder Upgrades-Walk to shopping & Tim's! Welcome home (id:28469)
Solid Rock Realty
301 - 570 De Mazenod Avenue
Ottawa, Ontario
Welcome to elevated living at The River Terraces at Greystone Village, where sophisticated design meets the calm beauty of Ottawa's riverfront. This stunning 2-bedroom residence offers approximately 954 sq. ft. of thoughtfully designed space just steps from the Rideau River and Canal pathways. From the moment you enter, a spacious foyer sets the tone for the home's airy, light-filled ambiance. Engineered hardwood floors flow throughout, creating a seamless blend of warmth and contemporary style. The crisp white kitchen is equal parts statement and workspace, featuring an Induction cooktop, Corian countertops, a classic subway tile backsplash, shaker-style cabinetry, stainless steel appliances, and an oversized breakfast bar perfect for morning coffee or evening gatherings. It opens effortlessly into the living and dining area, where expansive windows bathe the space in natural light and lead to your private balcony, complete with a natural gas BBQ hookup for easy outdoor entertaining. The primary suite offers a peaceful retreat with generous closet space and a spa-inspired ensuite showcasing a sleek glass walk-in shower. A second bedroom, full main bath, and convenient in-suite laundry complete this intelligently designed layout. Residents enjoy an exceptional collection of amenities, including a fully equipped fitness centre, yoga studio, elegant fireside lounge and library, private dining room with catering kitchen, pet wash and car wash stations, and commercial-grade laundry facilities. Underground parking includes rough-ins for EV charging, adding modern convenience to everyday living. At The River Terraces, refined urban comfort and riverside tranquility come together, offering a lifestyle as polished as it is peaceful. (id:28469)
Royal LePage Performance Realty
145 Wharhol Private
Ottawa, Ontario
145 Wharhol Private. Convenient Bells Corners location near amenities nearby and access to both 416 and 417. Close to DND headquarters on Moodie Drive and LRT. Upper unit 2 bedroom plus loft, 1.5 bathrooms. Main bathroom a soaker tub and access to the primary bedroom offering a walk-in closet and a balcony. Bright and spacious open-concept design with a 2 storey ceiling in the living room. Large eat-in kitchen with lots of cabinetry, storage closet and a balcony. Engineered floor on the main level. 5 appliances included. 1 parking space (#145) Central air replaced 2024. Brand new Washer Dryer! Photos are from when the property was previously listed. (id:28469)
Royal LePage Team Realty
541 Salzburg Drive
Ottawa, Ontario
Welcome to 541 Salzburg Drive where pride of ownership is evident the moment you walk through the door. Incredible, rarely available Urbandale Pasadena Model, end unit, 1877 Square Feet, with a vaulted ceilings in the living room. Spacious open concept main floor features a gas burning fireplace for those cold winter nights, hardwood floors on the main level and patio doors which access the fully fence rear yard with a lovely deck for summertime entertaining. The second floor features a spacious master bedroom complete with a full ensuite bathroom, two additional bedrooms and another full bathroom complete the second level. The lower level has a huge family room with ample storage. Walk to all you need along the walking path to the plaza in the rear yard. (id:28469)
Royal LePage Team Realty
606 Pamplona Private
Ottawa, Ontario
Welcome to this beautifully maintained 3 bedroom, 2.5 bathroom townhome, ideally situated on a quiet and peaceful street in a highly desirable neighbourhood. Offering comfort, style, and convenience, this home is just minutes from excellent schools, parks, shopping, transit, and all essential amenities. The main level showcases rich flooring and impressive nine foot ceilings, creating a bright and inviting atmosphere throughout. The spacious living room features a cozy gas fireplace perfect for relaxing evenings while the well appointed kitchen offers ample cabinetry and a charming eat-in area ideal for family meals or entertaining guests. Upstairs, you'll find three generously sized bedrooms, including a primary retreat complete with a private 4 piece ensuite. A full main bathroom serves the additional bedrooms, offering comfort and practicality for family or guests. The fully finished basement provides additional living space, perfect for a recreation room, home office, or gym. Step outside to enjoy the fully fenced backyard, ideal for children, pets, or summer gatherings. Freshly painted throughout, this move in ready home combines comfort, functionality, and location in one exceptional package. A wonderful opportunity to own in a fantastic community! Some photos have been virtually staged. (id:28469)
Paul Rushforth Real Estate Inc.
604 Perth Street
Pembroke, Ontario
Opportunity knocks for the buyer with vision! This spacious home is brimming with potential and ready for a transformation. Offering a functional layout with a main floor bedroom plus three additional bedrooms upstairs, there's plenty of room for a growing family or multi-generational living. The main floor living room provides a central gathering space, while the lower level features a "rough" kitchen and separate entrance - opening the door to the possibility of an in-law suite or future basement apartment.Outside, you'll find a generous yard with room to garden, play, or expand your outdoor living space. A large shed and single-car garage make an ideal workshop setup for hobbyists, contractors, or anyone needing extra storage. This property is being sold as is, where is, making it a fantastic opportunity for investors, renovators, or buyers looking to build equity through updates and improvements. Bring your ideas and unlock the full potential this home has to offer! No conveyance of offers before March 8/2026. (id:28469)
Coldwell Banker First Ottawa Realty
205 Mancini Way
Ottawa, Ontario
Perfectly situated in one of Barrhaven's most sought-after neighborhoods, this 3-bedroom, 2.5-bathroom townhome offers good blend of comfort, style and convenience. With no rear neighbors and just steps to Marketplace shopping, transit, and Mancini Park, this location truly stands out. The main level features a bright, open-concept layout with newer laminate and tile flooring, highlighted by large windows that flood the space with natural light. The spacious kitchen and eat-in area overlook the private backyard, creating an ideal setting for everyday living and entertaining. Upstairs, you'll find three generously sized bedrooms with newer laminate flooring, including an en-suite bath. An additional full bathroom completes the upper level. The fully finished basement, featuring an oversized window, provides versatile living space perfect for a family room, home office, gym, or entertainment area. Enjoy a fully fenced backyard with a convenient gate offering direct access to Longfields Drive, shopping, and transit. Ideally located near schools, parks, and Stonebridge Golf Course, this home places everything you need right at your doorstep. A fantastic opportunity to own a stylish, move-in-ready home in a prime location. Don't miss your chance to make it yours. (id:28469)
RE/MAX Hallmark Realty Group
15 Marwood Court
Ottawa, Ontario
Welcome to this stunning luxury 4 bedroom, 4 bathroom home located in the highly desirable Stonebridge community, perfectly positioned with breathtaking views of the golf course. Spanning over 4,000 square feet of finished living space, this impressive residence sits on a generous pie-shaped lot of over 10,000 square feet, complete with a large in ground pool on a quiet court offering ample space for both indoor and outdoor living. As you step inside, you'll be greeted by a sophisticated, high-ceiling entrance that leads into a beautifully upgraded, open-concept granite chefs kitchen, Featuring top-of-the-line appliances, elegant cabinetry, and generous counter space, this kitchen is ideal for culinary enthusiasts and entertaining guests alike. The open layout flows seamlessly into the spacious living and dining areas, all adorned with luxurious finishes and bathed in natural light. With 4 large bedrooms and 4 bathrooms, this home provides comfort, space, and privacy for the entire family. The finished lower level includes a huge recreation room, a full bathroom, and a den .Step outside to a beautifully landscaped yard, where you'll enjoy the in ground pool serene ravine views, and the peaceful backdrop of the golf course, perfect for relaxing evenings or lively gatherings. This property is a true gem ,offering luxury, space, and an unbeatable location. Make this exquisite home yours today! (Roof 2016, AC 2025 & House was built on 2005). No convenience of any written offerprior to 12pm on March 5th, Offers to be presented at 1:00pm on March 5th, However seller reserve the right to review and may accept pre-emptive offer. (id:28469)
Power Marketing Real Estate Inc.
1061 Speedvale Crescent
Ottawa, Ontario
Bright & Spacious 2 car garage 3-Bedroom Townhome in the Heart of Kanata. This impeccably maintained 3-bedroom townhouse offers the perfect blend of comfort and convenience. The ground floor features a versatile study/family room, Great for work from home. while the second level boasts airy 9' ceilings and an expansive living/dining area flooded with natural light. The chef-inspired kitchen includes a large island with a breakfast bar-perfect for morning coffee-and leads out to a private, oversized balcony. The master suite serves as a true retreat with a walk-in closet and private ensuite. Prime Location: * Transit: 15 minutes drive to downtown. Shopping & Entertainment: Steps from Tanger Outlets, Kanata Centrum, and Canadian Tire Centre. (id:28469)
Home Run Realty Inc.
Exp Realty
702 Dovercourt Avenue
Ottawa, Ontario
This mid-century all-brick bungalow completed in 1956, is located in the heart of McKellar Park - one of Ottawa's most sought-after neighbourhoods. Set on a lot once part of the historic McKellar Park Golf Club, this is your opportunity to own a property that has been meticulously maintained over decades. An antique doorbell at the rear door, Custom Milligan Ironworks railings along the front porch and a Victorian door knocker are just some of the unique touches found throughout the home. The generously sized living room with a gas fireplace leads to the dining room, which is anchored by an original 1920s light fixture. The refreshed kitchen has Jerusalem Gold honed limestone countertops and a custom-made restaurant-style swing door. The quiet, private bedroom wing is located at the opposite end of the living spaces and includes a spacious primary bedroom, complemented by 2 additional bedrooms. The bathroom features a hand-painted cabinet, which continues the home's cohesive design aesthetic. Several windows throughout the home have been upgraded over the years, and all have Envirofilm installed on the interior. The lower level of the home features a large area - ideal for a 2nd living room, a 3-piece bathroom and a storage area with two workbenches and laundry facilities. The grounds have been thoughtfully landscaped and feature a variety of trees and shrubs, a gravel garden, a perennial garden that blooms from spring through fall, and vibrant autumn colour. An interlock driveway and walkways surround the home, providing ample parking and practical access throughout the property. This is your opportunity to own a meticulously maintained, character-rich bungalow on a storied lot in a premier neighbourhood known for its established streetscape, proximity to transit and daily amenities! No Open Houses. (id:28469)
Engel & Volkers Ottawa
49 D'arcys Way
North Grenville, Ontario
Welcome to 49 D'arcys Way, where privacy and comfort meet on over 1.2 acres of beautifully maintained land. This well appointed 4 bedroom, 3 bathroom home offers approximately 1,800 sq ft of above grade living space, complemented by a fully finished basement and thoughtful upgrades throughout. The main level features new hardwood flooring, fresh modern paint, and a bright open-concept layout ideal for everyday living and entertaining. The kitchen is designed with granite countertops and flows seamlessly into a sun-drenched sunroom, creating an inviting space filled with natural light. The spacious primary suite includes a walk-through, double entrance ensuite and overlooks the peaceful backyard setting. The fully finished basement expands the home's versatility, offering a fourth bedroom, full bathroom, and dedicated home gym space-perfect for guests, extended family, or flexible lifestyle needs. Recent updates include a newly paved driveway and new A/C unit, enhancing both curb appeal and efficiency. Step outside to your private backyard retreat featuring an expansive deck, built-in hot tub, and generous green space ideal for entertaining or relaxing. A 2-car garage and ample driveway parking complete the package. Set on a premium lot offering space, privacy, and move-in-ready convenience, this property delivers a rare opportunity to enjoy refined country-style living with modern upgrades already in place. (id:28469)
Exp Realty
513 Catleaf Row
Ottawa, Ontario
WELCOME to 513 Catleaf Row! This beautiful 4-bedroom end-unit townhouse offers space, functionality, and a desirable location. Freshly painted throughout, the home features modern countertops and cabinetry, stainless steel appliances, along with an open and inviting main living area. A convenient partial bathroom is located on the main floor. Upstairs, you'll find four generously sized bedrooms, a full bathroom, an ensuite bathroom, and the added convenience of second-floor laundry. The unfinished basement provides a blank canvas, ready for your personal touch or future expansion. Complete with a single-car garage and ideally located just moments from excellent schools, parks, and amenities. This home presents a fantastic opportunity for families or investors alike! (id:28469)
RE/MAX Hallmark Realty Group
307 Chestnut Private
Ottawa, Ontario
A beautiful 3-bedroom, 2-bathroom home located in a welcoming 55+ life lease community, this move-in-ready residence offers the perfect blend of space, style, and simplicity-designed for those ready to enjoy life without the burdens of exterior maintenance. Step inside to find a thoughtfully designed layout featuring bright, open living spaces ideal for both quiet evenings and gatherings with family and friends. The spacious primary suite offers a large walk-in closet and a private ensuite bathroom. Two additional bedrooms provide flexibility for guests. A fourth room offers flexibility for a hobby room, home office or storage. A standout feature of this home is the fully finished and updated basement-offering exceptional additional living space perfect for entertaining, relaxing, or pursuing your favourite interests. Whether you envision a cozy family room, fitness area, or hobby space, the lower level adds versatility and value.Large windows throughout the home invite in natural light, creating a warm and inviting atmosphere. With all exterior maintenance taken care of-including landscaping and snow removal-you can focus on what truly matters: enjoying your home and the vibrant community around you.This well-established life lease community fosters connection and camaraderie among like-minded neighbours who share a similar stage in life. Enjoy the balance of independence and belonging, with opportunities to socialize and build lasting friendships.Please Note: This is a Life Lease property with a monthly fee that covers property taxes, building insurance, water, exterior maintenance, snow removal, landscaping, management fees, and contributions to the reserve fund. A life lease allows you to purchase the right to occupy the home for life, offering stability and peace of mind without the responsibilities of traditional ownership. 24 hour irrevocable on all offers (id:28469)
RE/MAX Boardwalk Realty
4 Cadence Gate
Ottawa, Ontario
Welcome to 4 Cadence Gate, a detached 2 car garage 3 bedroom home plus den, on a fully fenced lot! The main level is designed with family in mind. Living and dining rooms offer plenty of space to entertain and feature gleaming Brazilian hardwood, crown moulding/wainscotting. Bright kitchen with white cabinetry, granite counters, island, and quality appliances, double oven. South facing patio door allows plenty of sunlight and leads to large fenced yard with large patio. Family room w/ cultured stone fireplace and custom millwork gives a cozy feel. Brazilian hardwood continues on 2nd level, primary bedroom w/ large walk in closet and ensuite bath, 2 generous sized bedrooms and full bathroom. Finished basement adds extra living space with large recreation room, separate enclosed den/bedroom with window. 2019 Furnace. Walk to many amenities; Superstore, shopping, & parks! Property is rented for 2818.75/month + utilities. Lease end March 31 2026. (id:28469)
Home Run Realty Inc.
Exp Realty
51 Bridle Crest Court
Ottawa, Ontario
Custom Executive 3+1 Home w Private In-Law Suite - Urbandale Menlo Park 3 model located on Premium 60 foot Cul de Sac lot. The desired Bridlewood community has multiple schools and parks within walking distance. This home is a perfect balance of function and style. The home is Energy Star rated providing 4313 square feet of living space with 4.5 bathrooms. The property has exceptional drive by appeal with manicured lawns and an inground irrigation system. The backyard was built with entertaining in mind including a hot tub within a gazebo. The private yard has high end low maintenance fencing. The exterior is fully bricked on 3 sides and partially bricked on the fourth side. There is a rare 3 car bay garage (w Electric Motors) with driveway parking for up to 6 vehicles. The main level features an impressive 2 storey great room with oversized two storey windows and a ledge stone fireplace. Off the great room is a chefs kitchen with quality cabinetry and rich granite counters and an island. Rounding out the main level is a private office, an open concept living room / dining room and a half bath. The upper level features a loft with a balcony overlooking the great room. The spacious master bedroom has a 5 piece ensuite with double sinks and two walk in closets. The second bedroom has a 3 piece ensuite and the third has a Jack and Jill 4 piece bath shared with access from the loft convertible to 5th Bedroom. The lower level features an In-Law Suite including a family room, dining room, kitchen, bedroom and full bath. The home has a 200 amp service, a security system and ample storage space. The natural gas furnace, HRV and central AC systems ensure a comfortable living environment. This homes layout is perfect for a multigenerational family and has finishes that will speak to all potential buyers with discerning tastes. Its finishes will impress from top to bottom. Check out the video and 3-D for another view of the home. (id:28469)
Royal LePage Team Realty
137 Goodman Drive
Ottawa, Ontario
Welcome to this incredible executive retreat, perfectly set on a picturesque 2-acre lot in the highly sought-after Vance Farm community. Built by Land Ark Homes, this property combines luxury, comfort, and family living - featuring a 3-car garage, in-ground heated saltwater pool, and expansive landscaped grounds surrounded by nature. Offering just under 7,000 sq. ft. of beautifully finished living space, this home is designed to impress at every turn. Step inside to discover an elegant, open-concept layout and a brand-new, fully renovated kitchen - the true heart of the home - showcasing high-end finishes, premium appliances, timeless design that's perfect for both entertaining and everyday living. A butler and walk-in pantry complete the space and provide a true "chef-like" experience! The eating area is also fantastic and offers unobstructed views of the sprawling greenspace and inground pool. The main level den makes a wonderful home office surrounded by windows and natural light. The formal living and dining rooms are to either side of the foyer and provide exquisite space for entertaining. With four spacious bedrooms, a sun-filled loft, and a fully finished walk-out lower level, there's ample room for the whole family. The primary suite is gorgeous and very relaxing with a cozy gas fireplace and decorative stone surround. Coffered ceiling feature, walk-in closet and luxurious ensuite with deep roman tub, separate shower, water closet and double vanities. The lower level is an entertainer's dream - featuring a custom bar, state-of-the-art home theatre with seating for eight, a private gym, a 5th bedroom, and a spa-inspired bathroom that offers a true sense of retreat. To top it all off, there's a community park and playground right next door, making this the perfect blend of refined elegance and family-friendly comfort. Experience resort-style living just minutes from city conveniences - 137 Goodman Drive truly has it all. (id:28469)
RE/MAX Hallmark Realty Group
5 Helena Place
Kingston, Ontario
Welcome home to a bright and airy sanctuary situated on a lush half-acre lot. From the gleaming hardwoods of the main floor to the sun-soaked living spaces, every inch of this 2,000 sq. ft. home feels like an invitation to relax. The smart floor plan prioritizes privacy, positioning the three generous bedrooms away from the main living areas so the kids can sleep soundly while you entertain in the vaulted family room. The finished basement is a family's dream, offering a huge play area, an oversized workshop for DIY projects, and ample laundry/storage space. You can move in with confidence knowing the roof is brand new (2025) and the heating system is recently updated. Your furry friends will love the dedicated dog run, and you'll love the manicured yard. This is more than a house; it's the backdrop for your next chapter. (id:28469)
Royal LePage Proalliance Realty
1601 Willow Court
Kingston, Ontario
They say a picture is worth a thousand words-and the images of 1601 Willow Court certainly make a strong first impression. This beautifully appointed, 2-year-old Tamarack St. James III offers a contemporary 3,288 sq ft above grade, thoughtfully designed with 4 bedrooms and 3.5 bathrooms, and finished with elegant, timeless selections throughout. The heart of the home is the stunning kitchen, anchored by a large quartz island with seating for five, complemented by rich hardwood floors, hardwood staircases on both levels, vaulted ceilings, and multiple ensuite bathrooms. The premium lot and extensive window covering package further elevate the sense of quality and refinement. What truly sets this home apart, however, is what has been added since construction. The lower level has been professionally finished, adding over 600 square feet of versatile living space, ideal for a recreation room, home gym, media space, office, or guest accommodations-dramatically expanding both functionality and livability. All major upgrades have already been completed and paid for, offering a level of finish that would be costly and time-consuming to replicate through new construction. Rather than waiting through a lengthy build process, this home delivers exceptional value, scale, and comfort-available immediately. Located on a quiet cul-de-sac in Kingston's desirable west end, the property is close to parks and trails, schools, amenities, and offers easy access to the 401. A turnkey opportunity offering space, quality, and location in one complete package. (id:28469)
RE/MAX Service First Realty Inc.
71 Goodyear Road
Greater Napanee, Ontario
Here is an excellent opportunity to lease a 10-acre property offering both space and flexibility for a variety of commercial uses. Whether you need room for trucking operations, equipment storage, outdoor inventory display, or a laydown yard, this parcel provides ample open area to support your business. The property also includes several structures, such as a residence, office space, and a workshop, giving you the option to operate directly on site. Positioned just minutes from Highway 401 on a well-traveled road, this location benefits from strong visibility and easy access for transports or clientele. With ongoing growth and development in the surrounding area, this M1 Industrial-zoned site is well-situated for businesses looking to establish, expand, or optimize their operations. (id:28469)
Exit Realty Acceleration Real Estate

