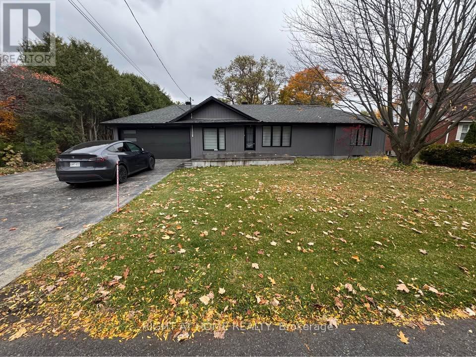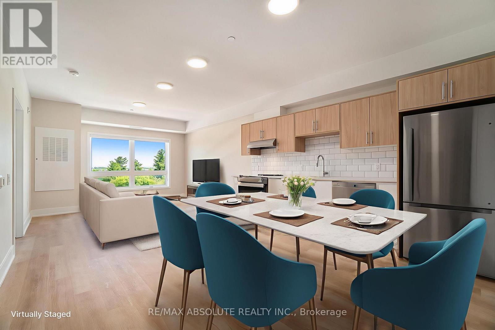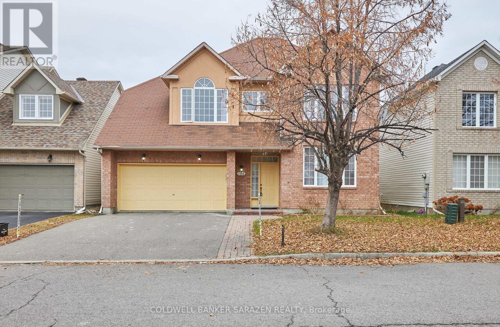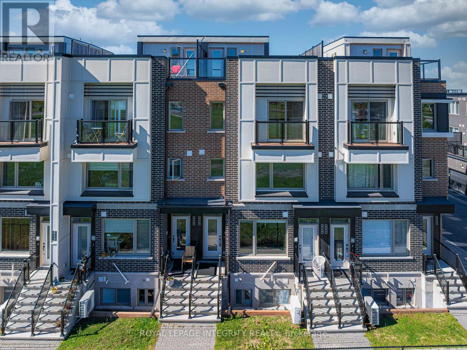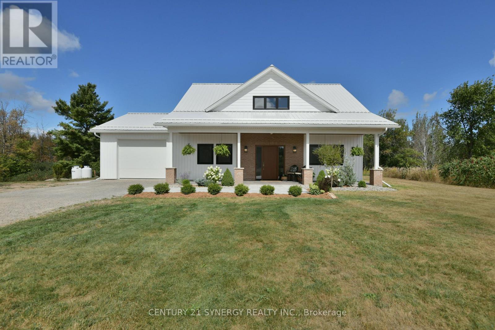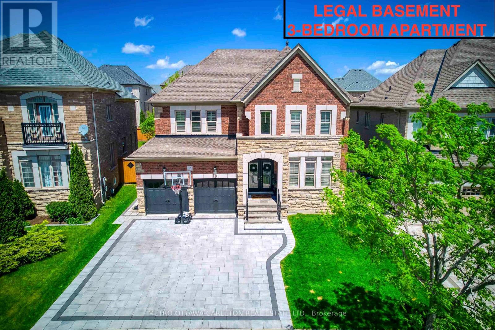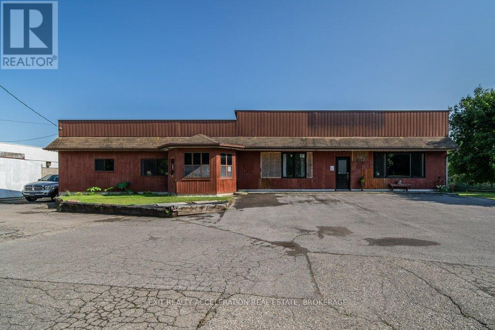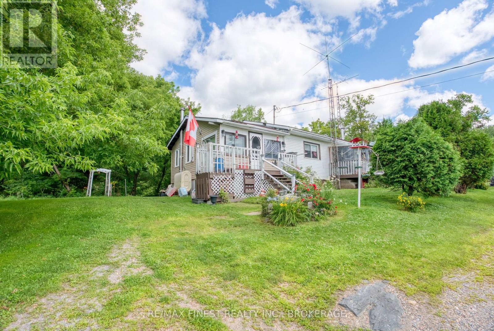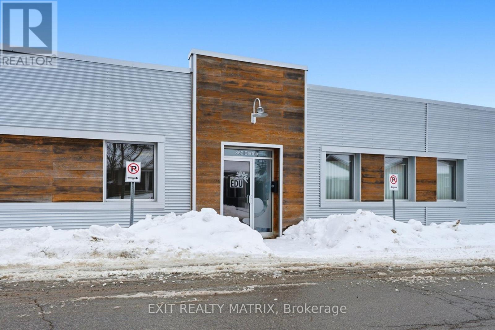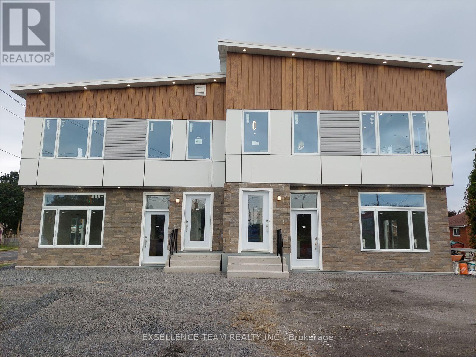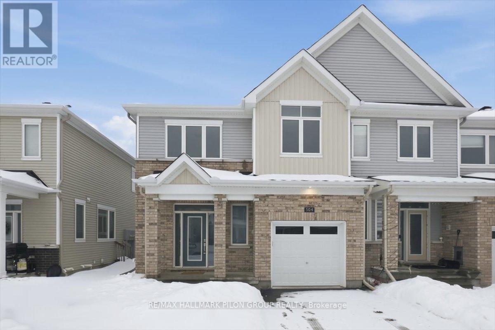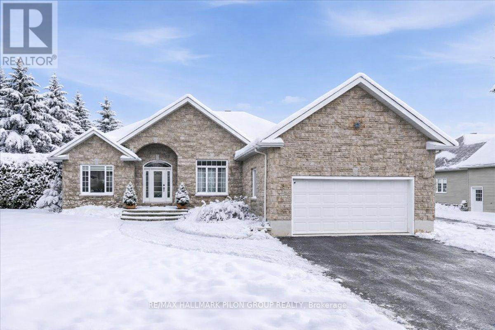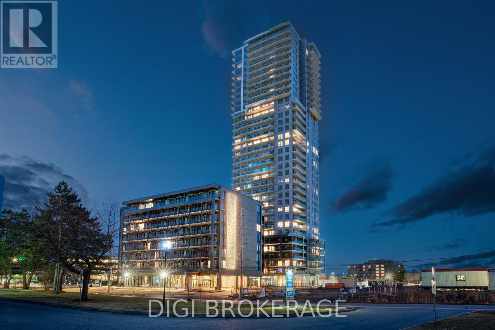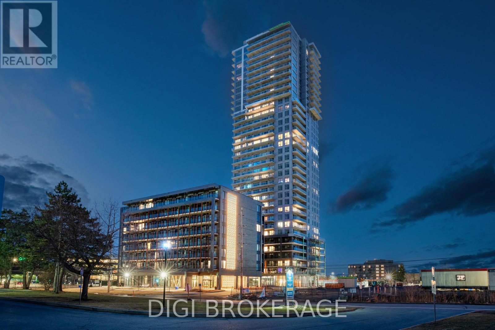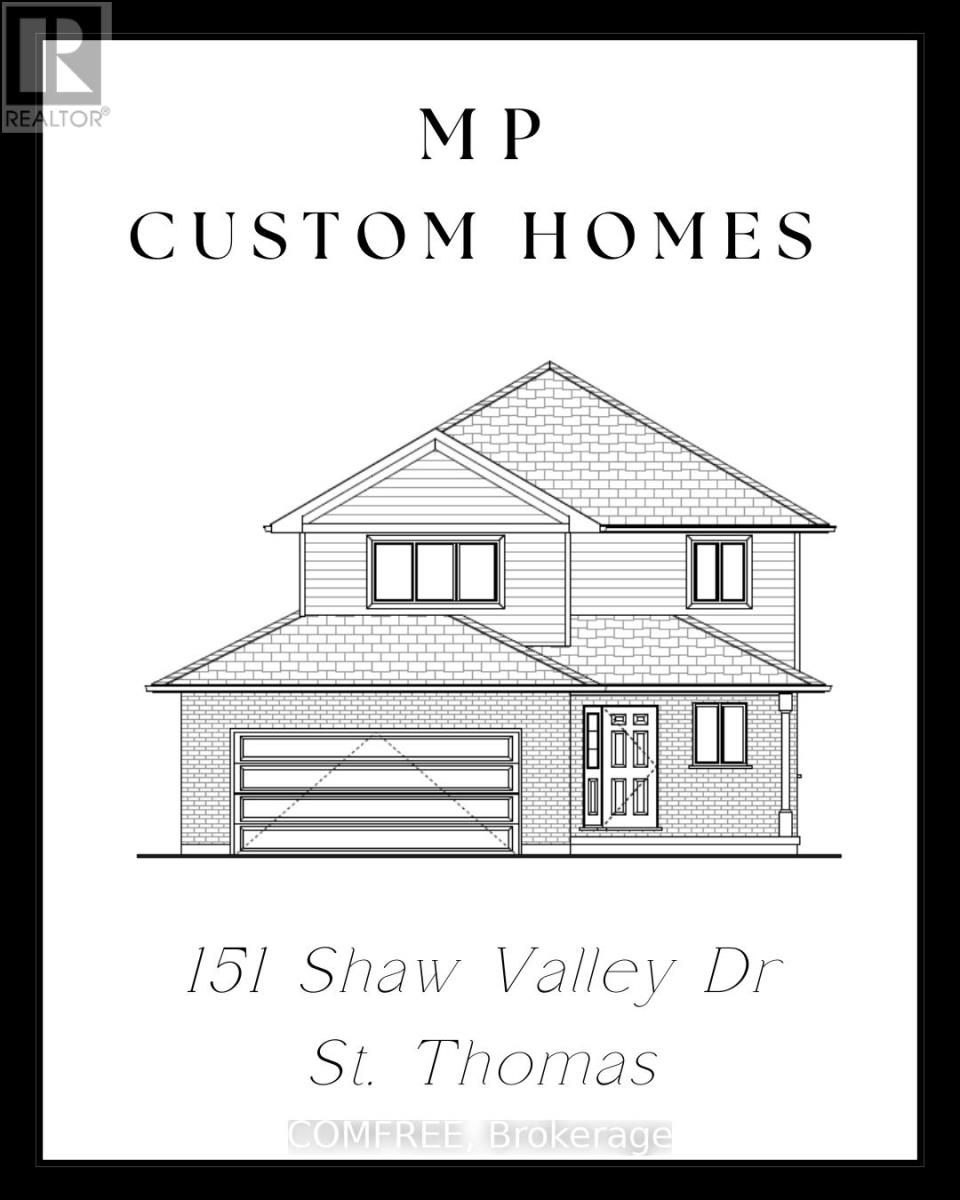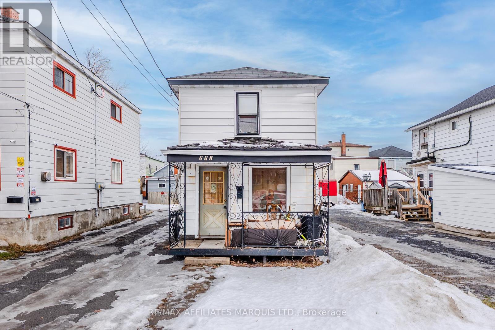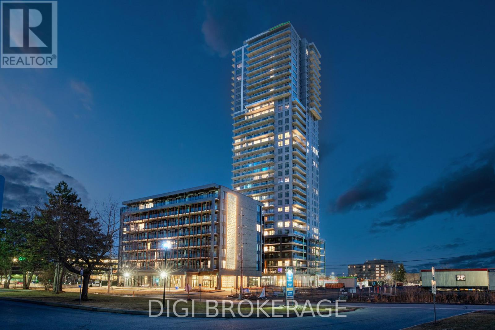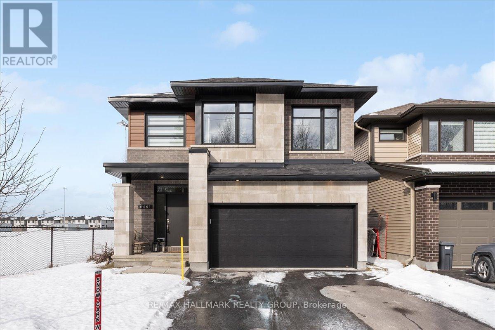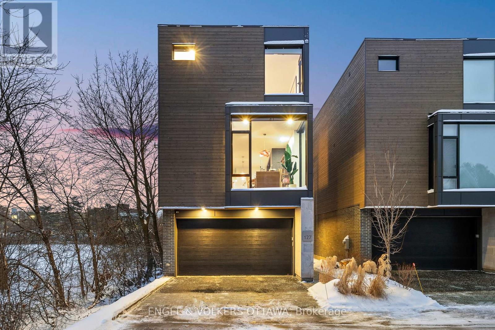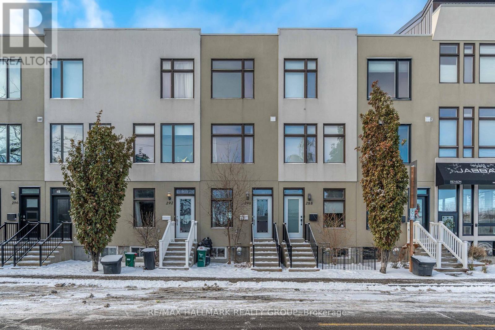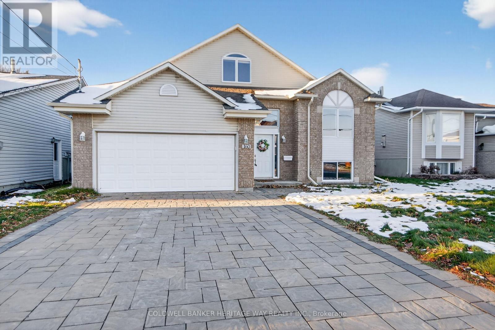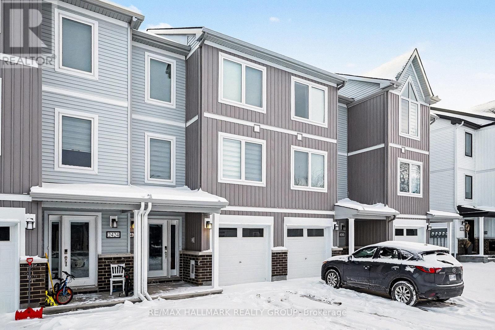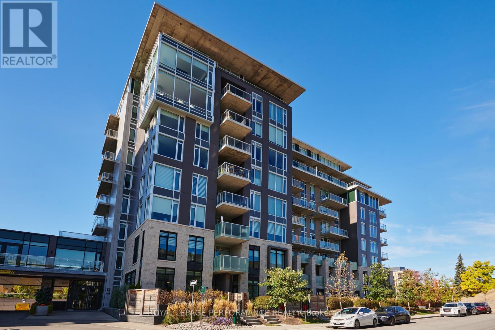1373 Normandy Crescent
Ottawa, Ontario
Fully renovated 3 bedroom 3 bathroom bungalow on a gorgeous street with almost a half acre of land! Everything has been done for you. Stamped concrete driveway and steps including new soil and sod. New garage door, front door, windows, siding and exterior finishing. Inside you will be floored by the gorgeous tile throughout (Hardwood can be installed on the main level at your request). Open concept floorplan with family room, dining room and all new kitchen with granite counters and luxury appliances. Additional living room with views and access to your huge backyard and inside access from your two car garage. Gorgeous principal bedroom with spa-inspired luxury en-suite. The basement is fully finished, equipped with a full bathroom, laundry room, and two rec rooms the lower level offers a versatile space that has many uses. You will love this turn key move in ready home on a quiet street, large yard and close knit community. Come see for yourself. Book your showing today! (id:28469)
Right At Home Realty
310 - 12 B Thomas Street S
Arnprior, Ontario
Welcome to Trailside Apartments! Located at 12 Thomas Street South, Arnprior. Discover this building constructed in 2025 featuring lovely 1 and 2-bedroom units. Each unit boasts: Large windows that fill the space with natural light, Open-concept living areas, Modern finishes, New stainless steel appliances, In-suite laundry, Air conditioning, and a designated parking spot. Nestled on a quiet cul-de-sac on the Madawaska River and Algonquin Trail. The building offers privacy while remaining conveniently close to numerous local amenities, including the hospital, Nick Smith Centre, library, restaurants, parks, grocery stores, and just a short walk to downtown Arnprior. Schedule a showing to experience the stunning units and the surrounding natural beauty! Note: Photos of units display various layout options available for 1-bedroom units. *Some photos with furnishings are *virtually staged.* ***TWO(2) months free on a 14-month lease term for a limited time - contact to find out about requirements* "OPEN HOUSES*...... SATURDAYS and SUNDAYS..... 2:00 - 4:00p.m. Come on in and have a look !! (id:28469)
RE/MAX Absolute Realty Inc.
198 Annapolis Circle
Ottawa, Ontario
Open concept , Sunny and bright 4 Bedrooms , 3.5 bath , single family, detached home invites a family , in a highly sought after Hunt Club location, featuring a large fully finished basement which provides versatility for family and friends , it is close to Schools, shopping , public transport and airport. Tenant pays Utilities + yard maintenance and snow removal . Two months Deposit required after the acceptance of the offer (id:28469)
Coldwell Banker Sarazen Realty
517 Ozawa Private
Ottawa, Ontario
Welcome to 517 Ozawa Private, a stylish and thoughtfully designed Mattamy Haydon model townhome in the heart of Wateridge Village, one of Ottawas most dynamic and desirable communities. Built in 2019, this 1,223 sqft condo townhome offers the perfect blend of modern convenience, smart layout, and nature-integrated urban living all just minutes from downtown Ottawa.Step inside and discover a home that maximizes space and comfort. The main floor boasts a bright, open-concept living area that flows seamlessly between the living room, dining space, and kitchen. Whether you're preparing a quiet dinner or hosting friends, this layout makes everyday living effortless. Natural light pours in through large windows, creating an inviting and airy feel throughout. Upstairs, you'll find two spacious bedrooms, each with ample closet space, along with a well-appointed full bathroom. The convenience of in-unit laundry tucked neatly away adds practicality to your daily routine. One of the true highlights of this home is the private rooftop terrace on the top level. This unique outdoor space offers endless versatility: enjoy morning coffee with a view, unwind after work, or entertain guests under the stars. Its a rare feature that adds real lifestyle value, and it's usable across all seasons of the year. Wateridge Village is more than just a neighborhood, it's a vibrant, growing community rooted in Canadian history and surrounded by nature. Here, you'll enjoy access to scenic walking and cycling paths, beautiful parks, and the nearby Ottawa River. The upcoming public elementary school just steps away will be a fantastic asset for young families and future resale value. Move-in ready and low-maintenance, this is your opportunity to get into a fast-growing, well-connected community without compromising comfort, style, or lifestyle. Condo Fee Includes: Building Insurance, Garbage Removal, General Maintenance and Repair, Landscape, Management Fee, Reserve Fund Allocation, Snow Removal (id:28469)
Royal LePage Integrity Realty
592 Patterson Road
Admaston/bromley, Ontario
This stunning 2023 custom-built 3-bedroom, 1.5-bath home perfectly blends contemporary comfort with timeless charm. Set on over 16 acres of natural beauty, it offers the ideal balance of privacy and convenience-just 5 minutes to Cobden and within easy reach of Pembroke, Petawawa, and Kanata. Step inside to discover radiant in-floor heating and engineered hardwood flowing through an open-concept living and dining area with vaulted ceilings and abundant natural light. The thoughtfully designed kitchen boasts ample storage, an open pantry, and a pot filler for the chef at heart. The main-floor bedroom adds flexibility, while the mudroom, laundry, and half bath (complete with urinal!) enhance everyday function. Upstairs, enjoy two spacious bedrooms, a beautifully finished bath, and an airy loft-perfect as a guest retreat or creative space. The insulated bunkie offers extra accommodation or a cozy hideaway. Whether you're sipping coffee on a quiet morning or exploring your acreage, this property delivers a true blend of modern luxury and country tranquility. There's even potential for a secondary dwelling-ideal for multigenerational living or rental income (buyer to verify).Custom-built with taste. Cozy, private, and perfectly placed close to all amenities-this home is more than a place to live, it's a lifestyle. (id:28469)
Century 21 Synergy Realty Inc.
13 Franmar Road
Brampton, Ontario
Exceptional value in the Estates of Credit Ridge. One-of-a-kind designer 5-bedroom home with an additional 3-bedroom legal basement apartment and approx. 5,300 sq/ft of total finished living space. Over $350,000 spent on upgrades throughout. The main home features 5 large bedrooms, a bright and functional layout, 9-ft ceilings, hardwood floors, pot lights, smooth ceilings, and quality trim work. The upgraded kitchen includes custom cabinetry, quartz counters, built-in appliances, and a 36" gas stove. The registered basement apartment has a private covered entrance, 3 bedrooms, and is ideal for rental income or multi-generational living.Situated on a premium pie-shaped lot with mature trees for privacy. The backyard is fully landscaped with interlock, a large deck, gazebo with hot tub, and space to entertain. 3-car driveway. Major upgrades include 200-amp panel, EV charger, upgraded A/C, skylight, security system, custom storage, and garage organizers. High-end lighting and window coverings included. Located on a quiet street in one of Brampton's most sought-after neighbourhoods. Move-in ready. Rare opportunity. Incredible value for the size, upgrades, and legal apartment. (id:28469)
Metro Ottawa-Carleton Real Estate Ltd.
108 Dundas Street
Deseronto, Ontario
Welcome to your new home in Deseronto! This property offers a comfortable and practical living space with a lot to offer. The main house has a welcoming feel and includes a handy in-law suite, perfect for extended family or guests. Each unit has its own entrance and a back deck, giving everyone their own space to relax and enjoy the outdoors. The house sits on a spacious 1.62-acre lot on the edge of town, providing plenty of room for outdoor activities and privacy. The basement is partially finished, offering extra space that you can use as needed. New roof installed in 2025. Also on the property is a detached garage that was previously used as a repair shop. This space could be perfect for anyone looking to tinker with cars, work on projects, or simply use it for extra storage. This property combines the convenience of town living with the peacefulness of a large lot. It's a great place to call home, with practical features that make everyday life a little easier. Come and see it for yourself! There is a 25 yr contract with Xplornet to use part of the property for their tower. Xplornet currently pays owner approx. $750 per month, contract was signed in 2021. (id:28469)
Exit Realty Acceleration Real Estate
RE/MAX Quinte Ltd.
30530 Highway 7
Frontenac, Ontario
Charming Rural Bungalow on 1.9 Acres 30530 Highway 7, Arden, ON. This well-maintained3-bedroom, 1-bathroom, 1200 sq. ft. raised bungalow is ideal for first-time buyers, retirees looking to downsize, or young families. Inside you will find a bright and airy open-concept layout with a bonus rec room which adds extra versatility, an enclosed porch provides a great sitting area, or mudroom. The home is heated by both an oil-forced air furnace and wood stove, providing warmth and comfort year-round. With its clean and well-kept interior, this home feels inviting from the moment you walk through the door. The property is serviced by a drilled well, full septic system and 200 amp breaker electrical service. A durable steel roof and vinyl siding make this home both functional and durable. Located just a short drive from the village of Arden or Kaladar. Outdoor enthusiasts will appreciate being close to Kennebec and Big Clear Lake, both offering public beaches and boat launches ideal for swimming, fishing, and boating in the warmer months. The Tay Havelock Trail is also located minutes from the property to hop on and enjoy this multi use trail all year round. Whether you're looking for your first home, a place to retire, or a country getaway to call your own, this charming bungalow is ready to welcome its new owners. (id:28469)
RE/MAX Finest Realty Inc.
372 Bertha Street
Hawkesbury, Ontario
Centrally located. 1250 square feet of office space consisting of 3 offices and a bathroom. Lease includes gas heat, air conditioning and hydro. Entrance on Bertha Street. Plenty of parking. Office premises will be determined. (id:28469)
Exit Realty Matrix
600 10th Street E
Cornwall, Ontario
Opportunity - Built in 2023! A Spectacular and Ideal Low Maintenance Turn Key Multi Unit Building! Welcome to this exceptional four-unit building, thoughtfully designed and newly constructed in 2023. Each spacious 1,200 sq. ft. unit offers a bright, open-concept layout with a seamless living and dining area, perfect for modern living and entertaining. Every unit features 3 generous bedrooms, a full bath and a half bath, plus a convenient utility room with in-suite laundry. Comfort is key - the main floor units enjoy radiant in-floor heating, while the upper units feature efficient forced-air systems, each with independent temperature controls and individual A/C units for year-round comfort. Smart living continues with Ethernet wiring in every room and 10-foot ceilings in three of the four units, adding an airy, luxurious feel. Each unit is individually metered, and the property boasts a durable metal roof for peace of mind and low maintenance. Located just minutes from shopping, the hospital, and easy access to Highway 401, this property offers the perfect blend of convenience and quality. Whether you're an investor seeking strong rental potential or a buyer looking to live in one unit and rent the others, this building is an ideal opportunity. All appliances were installed new in 2023 and are included in the sale - All units are currently rented.! (id:28469)
Exsellence Team Realty Inc.
504 Loury Row
Ottawa, Ontario
Beautiful curb appeal and a rare private driveway welcome you to this end-unit Caivan townhome, ideally located in the popular community of Orleans Village - welcome to 504 Loury Row. Step inside the spacious tiled foyer and immediately appreciate the bright, open-concept layout, filled with natural light. The inviting foyer offers a large front hall closet, a stylish powder room, and convenient inside access to the garage. Designed for both everyday living and entertaining, the generous living room features a large window and a comfortable, airy feel. The kitchen is truly the heart of the home, showcasing crisp white cabinetry, rich granite countertops, a striking backsplash, and a breakfast bar with seating - perfect for casual meals or connecting with guests. The adjacent dining room offers plenty of space for family dinners and effortless hosting. A wide staircase leads to the second level, where you'll find a serene primary retreat complete with large windows, an oversized walk-in closet, and a private three-piece ensuite. The second bedroom is equally impressive with its own walk-in closet, while the third bedroom remains generous in size, offering an oversized window and ample closet space. A neutral full bathroom completes this level.The fully finished basement adds exceptional versatility, featuring a spacious recreation room ideal for a TV lounge, home office, gym, or play area - the choice is yours. Laundry is neatly tucked away in the unfinished area, which also provides abundant storage space and a separate room with a rough-in for a future bathroom.Step outside through the patio door off the dining room to enjoy the sunny, West-facing backyard. Fully fenced and offering a large grassy area, it's the perfect space to relax or entertain during warmer months. Some photos virtually staged. (id:28469)
RE/MAX Hallmark Pilon Group Realty
1147 Fieldown Street
Ottawa, Ontario
Set on a generous 0.53-acre lot in the heart of Cumberland, this custom bungalow offers a rare combination of privacy, space, & thoughtful design. Surrounded by mature trees & located on a peaceful street, this original-owner home features 3+1 bedrooms, 3 full bathrooms, & over 2,000 sqft above grade of finished living space, ideal for those seeking comfort with a touch of everyday luxury. The main level welcomes you with an open layout that is both inviting & practical. A bright foyer leads to a spacious living room where a cathedral ceiling & gas fireplace create a warm focal point for family time or relaxed evenings. Hardwood & tile flooring flow seamlessly throughout, while the dining room & well-appointed eat-in kitchen provide excellent space for hosting. Granite countertops, stainless steel appliances, radiant floor heated, & a handy breakfast bar make the kitchen as functional as it is stylish. The primary bedroom offers a restful retreat with a walk-in closet & spa-inspired, radiant floor heated, ensuite complete with soaker tub & walk-in shower. Two additional bedrooms & a full 5pc, radiant floor heated, bathroom complete the main level, offering comfort for family or guests. Downstairs, the fully finished basement expands your lifestyle possibilities: radiant heated floors, a 4th bedroom, a 3pc bath, & an oversized recreation area perfect for a games room, home office, workout space, or future multi-generational living. Storage is abundant, including a cold room for seasonal items or preserves. Step outside to a private outdoor environment designed for leisure. The backyard showcases a heated saltwater pool, stone patio, and lush landscaping framed by tall cedars - an ideal place to relax quietly or host memorable summer gatherings. With a double garage & quick access to Highway 174, Orleans amenities, & downtown Ottawa, this remarkable property delivers the convenience of city access with the tranquility of estate living. Some photos virtually staged. (id:28469)
RE/MAX Hallmark Pilon Group Realty
422 Cope Drive
Ottawa, Ontario
A STUNNING HOME. Built in 2020. 3 bedroom, 2.5 bathroom TOWNHOUSE in the desirable Blackstone South subdivision of booming STITTSVILLE. This 1450 sq ft Mattamy Fir model has a FAMILY FRIENDLY floor-plan, boasting an OPEN CONCEPT LAYOUT, this beauty has it all: stylish exterior, hard surface flooring, BRIGHT KITCHEN with access to MASSIVE REAR YARD - lot is 104ft deep and backs onto large single family homes. Oversized windows FILL THE HOME W/ NATURAL LIGHT. Lovely principal retreat: huge WIC + PRIVATE ENSUITE. Large family bathroom for bedrooms 2/3. Unfinished basement with 3 piece rough in. Currently rented on monthly basis for $2380, can provide vacate possession on close date, April 1 or later. Conveniently located close to schools, public transit, restaurants, shopping, parks, and more - this home offers both comfort and convenience! Some photos have been virtually staged. Book your showing today! (id:28469)
Paul Rushforth Real Estate Inc.
3504 - 1240 Cummings Avenue
Ottawa, Ontario
**Special Rent Promo - Up to 3 Months' Free Rent + $1,000 New Year Bonus** Welcome to Luxo Place, Ottawa's newest 35-storey landmark where elegance, comfort, and convenience reach new heights. This sophisticated 3-bedroom, 2-bathroom penthouse spans 1,326 sq. ft. on the 35th floor, offering refined design and breathtaking panoramic views of the Ottawa skyline. Floor-to-ceiling windows and soaring nine-foot ceilings fill the space with natural light. The designer kitchen features quartz countertops, sleek modern cabinetry, LED lighting, and premium stainless steel appliances, with a large island seamlessly connecting to the open-concept living and dining area-perfect for entertaining or everyday living. Each bedroom is designed for comfort and privacy, with the primary suite featuring a walk-in closet and a spa-inspired ensuite. Both bathrooms are appointed with elegant fixtures and modern finishes. Step out onto your private balcony to enjoy sweeping city views-ideal for morning coffee or evening relaxation. Luxo Place offers an exceptional array of amenities designed to complement your lifestyle. Residents enjoy a fully equipped fitness center, tranquil yoga studio, hotel-inspired indoor lap pool, vibrant social lounge with bar and billiards, and professional co-working spaces. Additional conveniences include a pet spa, secure parcel lockers, bike storage, and beautifully appointed guest suites for visiting family and friends. Enjoy in-suite laundry and peace of mind in this pet-friendly, non-smoking community. Located steps from Cyrville LRT, Luxo Place offers effortless access to Ottawa's best shopping, dining, and green spaces. Modern luxury, panoramic views, and elevated living-your Luxo Place penthouse awaits. (id:28469)
Digi Brokerage
3503 - 1240 Cummings Avenue
Ottawa, Ontario
**Special Rent Promo - Up to 3 Months' Free Rent + $1,000 New Year Bonus** Welcome to Luxo Place, Ottawa's newest 35-storey landmark where elegance, comfort, and convenience reach new heights. This stunning 3-bedroom + den, 3-bathroom penthouse spans 1,437 sq. ft. on the 35th floor, offering contemporary design and breathtaking panoramic views of the Ottawa skyline. Floor-to-ceiling windows and soaring nine-foot ceilings fill the home with natural light. The designer kitchen features quartz countertops, sleek cabinetry, LED lighting, and premium stainless steel appliances, with a large island connecting to the open-concept living and dining area-perfect for entertaining or everyday living. The versatile den is ideal for a home office or reading nook, while the luxurious primary suite offers a walk-in closet and spa-inspired ensuite. Modern fixtures and refined finishes accent all three bathrooms. Step onto one of two private balconies to take in sweeping city views-ideal for morning coffee or evening cocktails. Luxo Place offers world-class amenities designed for wellness, productivity, and connection. Enjoy a fully equipped fitness center, yoga studio, hotel-inspired indoor lap pool, vibrant social lounge with bar and billiards, and professional co-working spaces. Additional conveniences include a pet spa, secure parcel lockers, bike storage, and beautifully appointed guest suites for visitors. Enjoy in-suite laundry and peace of mind in this pet-friendly, non-smoking community. Located steps from Cyrville LRT, Luxo Place provides effortless access to Ottawa's best shopping, dining, and green spaces. Modern luxury, panoramic views, and elevated living-your Luxo Place penthouse awaits. (id:28469)
Digi Brokerage
151 Shaw Valley Drive
St. Thomas, Ontario
Welcome to your luxury starter-a home that delivers all the signature MP Custom Homes quality with a perfect balance of functionality and style. Offering 1,489.9 sq. ft. of thoughtfully designed living space, this home features durable Luxury Vinyl Plank flooring throughout the main floor, a master suite complete with a private ensuite and spacious walk-in closet, and a top-tier kitchen with custom cabinetry by Casey's Creative Kitchens. Enjoy everyday convenience with second-floor laundry, plus a full double-car garage with opener included for easy storage and parking. And with an unfinished basement, you have a blank canvas to create your dream gym, theater, or playroom-room to grow and make it truly yours. (id:28469)
Comfree
221 Carleton Street
Cornwall, Ontario
ATTENTION INVESTORS & RENOVATORS! This handyman special offers an excellent opportunity to build equity and unlock its full potential. Featuring 2 bedrooms and 1 bathroom, this home is ideal for those looking to renovate, flip, or create a solid rental property. With vision and some sweat equity, this property can be transformed into a rewarding investment. A great chance to add value and capitalize on future returns.Minimum 24 hour notice for all showings, no conveyance of offers until Monday January 19th at 5pm. This property is being sold "AS-IS" "WHERE-IS" (id:28469)
RE/MAX Affiliates Marquis Ltd.
3502 - 1240 Cummings Avenue
Ottawa, Ontario
**Special Rent Promo - Up to 3 Months' Free Rent + $1,000 New Year Bonus** Welcome to Luxo Place, Ottawa's newest 35-storey landmark where elegance, comfort, and convenience reach new heights. Experience a lifestyle defined by sophistication and balance, with world-class amenities that include a fully equipped fitness center, serene yoga studio, hotel-inspired indoor lap pool, vibrant social lounge with bar and billiards, and professional co-working spaces-all thoughtfully designed to help you live, work, and unwind in style. This stunning 2-bedroom + den, 1-bathroom penthouse suite spans 1,141 sq. ft. on the 35th floor, offering breathtaking panoramic views of the Ottawa skyline. Floor-to-ceiling windows and soaring nine-foot ceilings fill the home with natural light, while superior soundproofing ensures peace and privacy. The designer kitchen showcases quartz countertops, modern cabinetry, LED lighting, and high-end stainless steel appliances. A generous island seamlessly connects the kitchen to the open-concept living and dining areas-perfect for entertaining or everyday living. The spacious den provides flexibility for a home office or reading nook. Retreat to the primary bedroom featuring a walk-in closet, and unwind in the spa-inspired bathroom complete with a glass-enclosed shower and deep soaking tub. Enjoy the convenience of in-suite laundry and extend your living space outdoors with a wraparound terrace-ideal for morning coffee, evening cocktails, or simply soaking in the views from the top. Host friends and family with ease in beautifully appointed guest suites, and enjoy peace of mind in this pet-friendly, non-smoking community. Located steps from Cyrville LRT, Luxo Place offers effortless access to Ottawa's best shopping, dining, and green spaces. Modern luxury, panoramic views, and elevated living-Luxo Place Penthouse living awaits. (id:28469)
Digi Brokerage
6461 Renaud Road
Ottawa, Ontario
Welcome to this stunning two-storey, two-car garage property! This 2023 build boasts a modern and stylish design that is sure to impress. This home features 4 bedrooms, 3 bathrooms and ample square footage perfect for comfortable living. Step inside to discover a show-stopping modern kitchen complete with café appliances and quartz countertops. The double-height ceilings in the dining room and living room create an open and airy atmosphere, complemented by a cozy gas fireplace. Additional features include a main floor office space, hardwood floors and stairs, four large bedrooms, and upgraded bathrooms. The basement offers a large recreation room, perfect for entertaining guests or relaxing with family. Large windows throughout the home bring in plenty of natural light, creating a warm and inviting ambiance. This property is conveniently located close to amenities, parks, and great schools. Don't miss out on the opportunity to make this beautiful home yours. (id:28469)
RE/MAX Hallmark Realty Group
127 Peridot Private
Ottawa, Ontario
Welcome to this exceptional residence in a exclusive enclave of just seven luxury homes. Winner of GOHBA Award for Interior Design, this 3-bed, 4-bath home offers over 2,400 sq. ft. of thoughtfully curated space. The main level is designed for life in style & fabulous entertaining, with a chef's kitchen at the heart of the home featuring a waterfall quartz island, extended custom two-tone cabinetry, gas stove and walk-in pantry with a sink. Two elegant living rooms offer upgraded fireplaces with quartz hearths and floor-to-ceiling Inalco Petra tiles. Framed by upgraded windows, every space is flooded with natural light, creating a seamless connection between the interior and the surrounding nature. An upgraded stringer staircase with open glass panels adds a striking architectural element, while preserving the home's airy, contemporary feel. Enjoy rare views of the Experimental Farm and a peek of the Rideau Canal from your private balcony. The upper level offers a primary bedroom with a spa-inspired ensuite offering a soaker tub, oversized 2-person glass shower, double vanity, and bidet. Two additional bedrooms, a full bath, and laundry with sink and custom cabinetry complete this level. The ground floor offers a spacious beautifully tiled foyer, and a large versatile area currently used as a home gym, easily adaptable as a family room or office, along with a convenient powder room, and access to a double car garage. Outside, the extended rear deck leads directly to a beautifully landscaped yard, offering a peaceful retreat surrounded by nature. This is the only home in the enclave with an extended private driveway. Other upgrades include fully automated Hunter Douglas blinds, wall mirrors in gym, foyer and primary bedroom. Moments to Little Italy, Dow's Lake, Civic Hospital, and Carleton University, this location provides a peaceful, nature-filled setting just minutes from the heart of the city. Visit the website for more photos & full list of features & upgrades. (id:28469)
Engel & Volkers Ottawa
290 Cambridge Street
Ottawa, Ontario
Start the new year in style in this bright and beautifully designed townhome offering comfort, flexibility, and an unbeatable location. The ground-floor den is perfect for a home office or library. Upstairs, the chef-friendly open-concept kitchen flows seamlessly into the dining and living areas, filled with natural light. Step out onto a generously-sized balcony conveniently located off the living room. The third floor features two spacious bedrooms, one with separate balcony, along with 3.5 bathrooms and hardwood flooring throughout. The fully finished basement, complete with separate entrance and a full bathroom, adds exceptional versatility - ideal for a home gym, additional workspace, recreation area, guest suite, or potential third bedroom. A private garage provides secure parking and additional storage. Located just steps from the Rideau Canal, Dow's Lake, Little Italy, Chinatown, and the Corso Italia LRT station, this home places Ottawa's best dining, culture, and recreation right at your doorstep. Book your showing today! (id:28469)
RE/MAX Hallmark Realty Group
160 Patterson Crescent
Carleton Place, Ontario
OPEN HOUSE SUNDAY JAN. 18TH FROM 1-3 PM. Unique Split-Level Home in the Heart of Carleton Place. Discover this beautifully maintained 4-bedroom, 2.5-bathroom split-level home, ideally situated in the heart of Carleton Place with easy access to Highway 7-perfect for commuters! The open-concept main level features a bright, modern kitchen complete with granite countertops, tiled backsplash, and stainless steel appliances. Enjoy morning coffee in the cozy breakfast nook, where patio doors lead to a spacious back deck overlooking the partially fenced yard-ideal for entertaining or relaxing outdoors.The main-level primary bedroom offers a walk-in closet and cheater access to the main 4-piece bathroom, while a second bedroom and 2-piece powder room complete this level. Upstairs, the versatile loft area can serve as a bedroom, home office, or playroom, a flexible space to suit your family's needs.The fully finished lower level expands your living area with a large family room, fourth bedroom, full 4-piece bathroom, office, exercise room, and laundry area. Additional features include an attached double garage with space for two vehicles, an interlocked driveway, and a beautifully landscaped front entrance. Conveniently located close to all the shops, restaurants, schools, and parks Carleton Place has to offer. This home perfectly blends comfort, function, and location. (id:28469)
Coldwell Banker Heritage Way Realty Inc.
2426 Watercolours Way
Ottawa, Ontario
This can be a 4 bedroom (one room and bathroom on the main level) or a 3 bedroom with extra family room on the main floor. NO basement, walkout to backyard - 3 storey home. FAMILY AREA but quiet as well... UNIQUE LAYOUT - Possible Multi-generational home OR EXECUTIVE work-from-home layout layout for those who need an office with bathroom beside it! Built less than 2 years ago in 2024, this 3-storey townhouse (no basement) is locatedin sought-after Half Moon Bay, offering 4 bedrooms (one bedroom on the main floor with ensuite), 4 bathrooms (2 ensuites, one 2pc, and one 4pc bath) perfect for modern family living. MAIN FLOOR: Foyer with closet leads to a private main-floor Bedroom/Office or Family Room with 3pc ensuite, ideal for in-laws or home office use, with direct walk-out access to the backyard (no stairs) and no rear neighbours for added privacy. SECOND LEVEL/MAIN LIVING SPACE: features a bright OPEN-CONCEPT layout connecting the living and dining areas, wall-less KITCHEN with ISLAND, and 2pc powder room for your convenience. THIRD FLOOR/BEDROOMS: Primary bedroom complete with ensuite and walk-in closet, two additional bedrooms, and laundry conveniently located on the same level. BACKYARD: Is a walkout from the MAIN FLOOR with semi-fenced backyard. Ideally located minutes to 416 Highway, Strandherd Drive Costco, Home Depot, Minto Recreation Complex, shopping, Bus transit, parks, schools and more in this growing family area. This is where comfort and confidence meet... WELCOME HOME! (Full application process required) (id:28469)
RE/MAX Hallmark Realty Group
301 - 570 De Mazenod Avenue
Ottawa, Ontario
Welcome to The River Terraces at Greystone Village where refined urban living meets the tranquility of nature. This exceptional 2-bedroom residence, just steps from the Rideau River and Canal, offers approximately 954 sq. ft. of beautifully curated living space designed for comfort, elegance, and ease. A generous foyer opens to an airy, light-filled layout adorned with engineered hardwood floors. The sleek, white gourmet kitchen features Corian countertops, subway tile backsplash, shaker cabinetry, stainless steel appliances, and an oversized breakfast bar a perfect balance of style and function. The open-concept living and dining area invites both relaxation and entertaining, with large windows that flood the space with natural light and access to a private balcony complete with natural gas BBQ hookup. The primary suite is a serene retreat, offering ample closet space and a spa-inspired ensuite with a glass walk-in shower. A second bedroom, a full main bath, and in-suite laundry complete this thoughtfully designed home. Residents of The River Terraces enjoy an elevated lifestyle with amenities that include a fitness centre, yoga studio, fireside lounge and library, private dining room with kitchen, pet and car wash stations, and commercial-grade laundry facilities all within one of Ottawa's most coveted communities. Underground parking features rough-ins for EV charging. (id:28469)
Royal LePage Performance Realty

